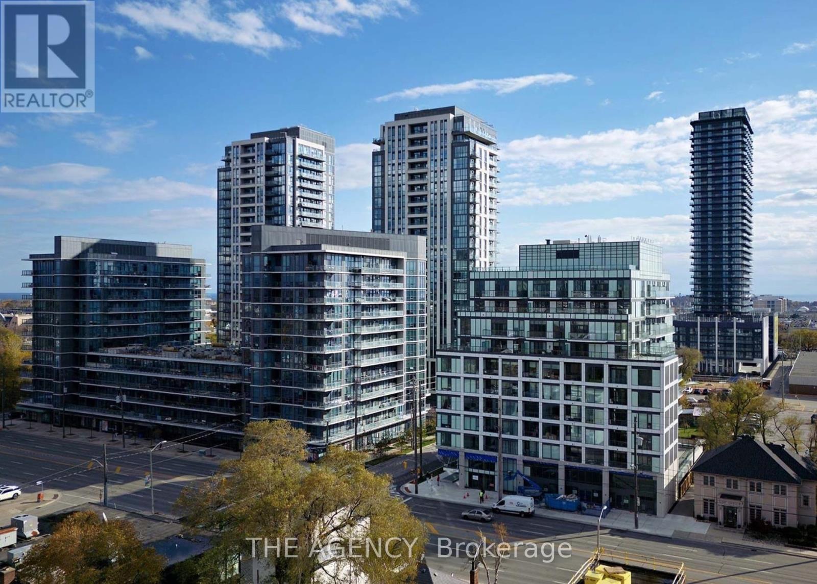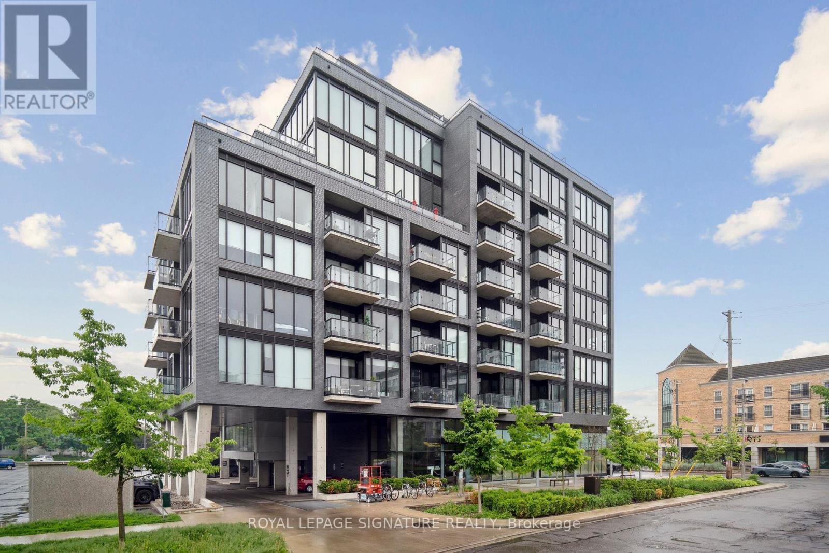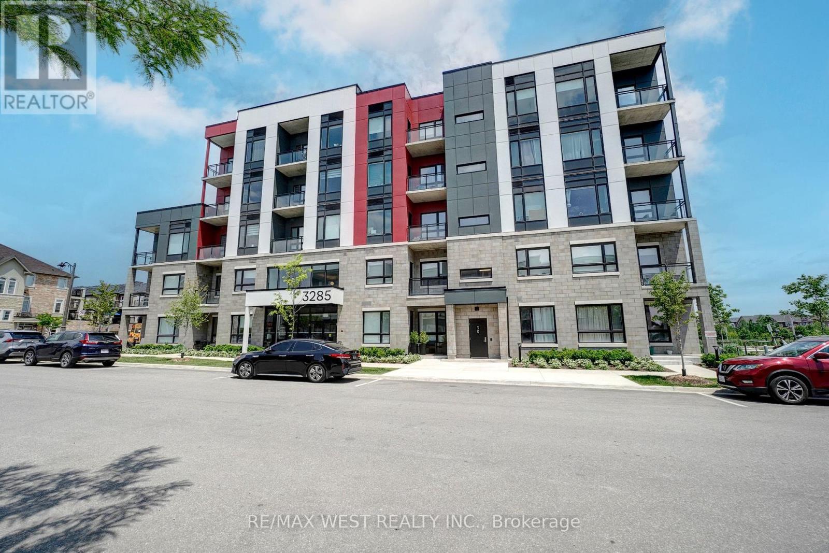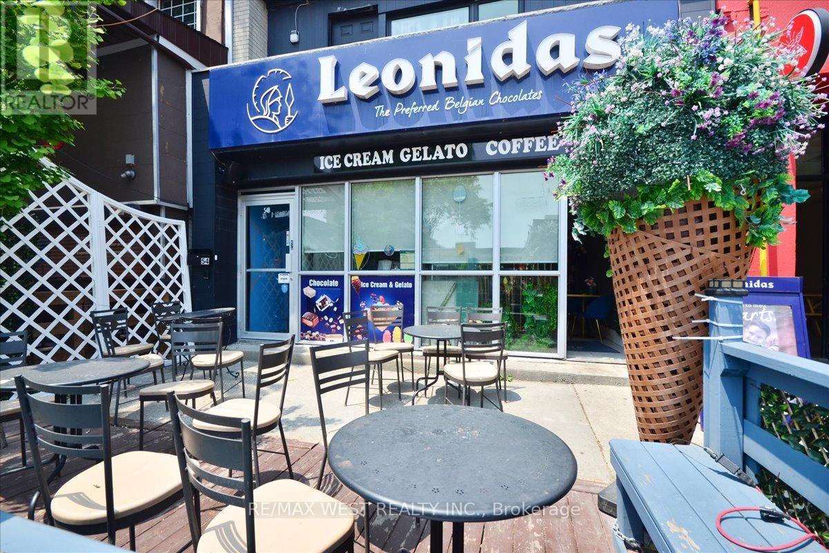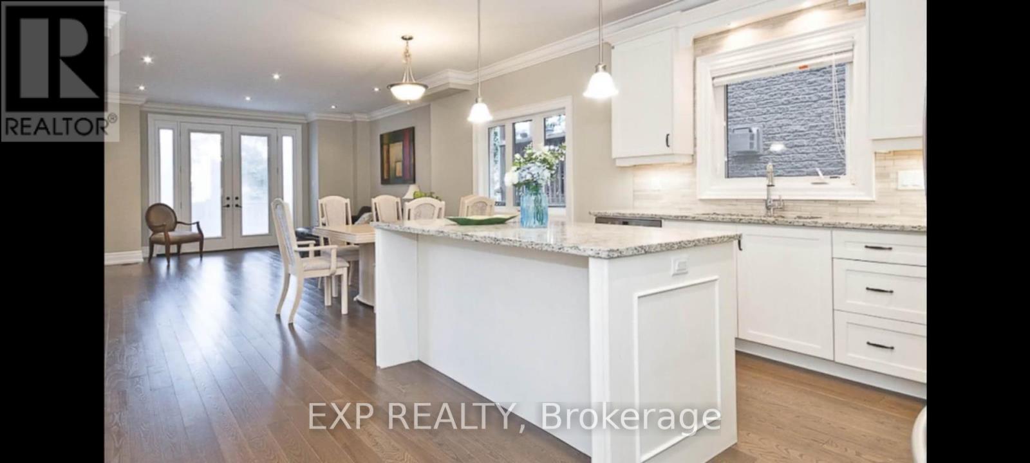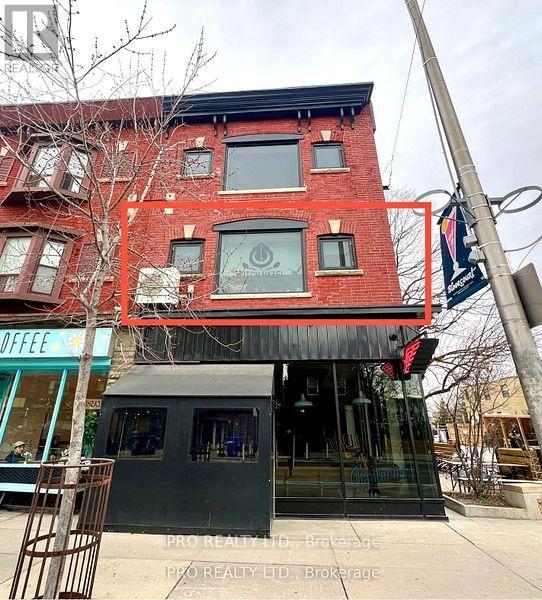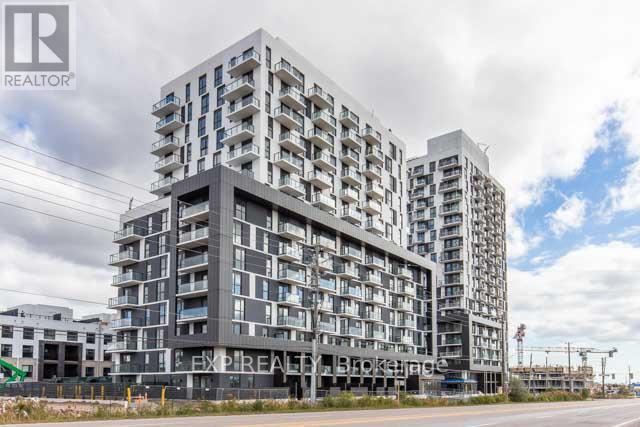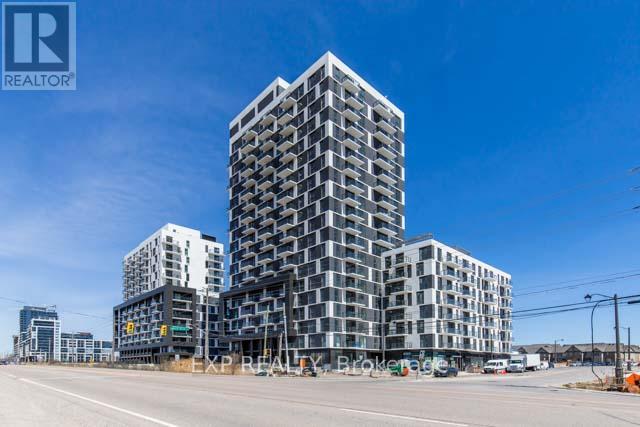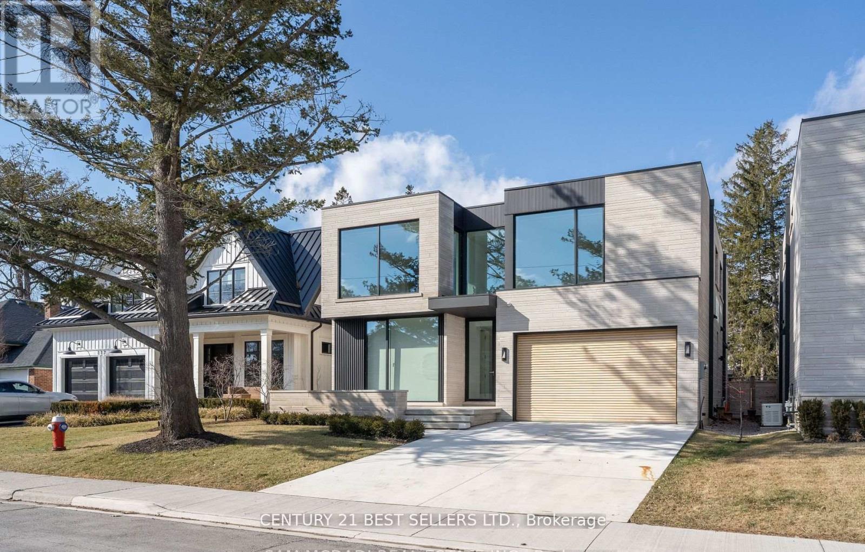608 - 1195 The Queens Way
Toronto, Ontario
Experience upscale urban living in this impeccably furnished 1-bedroom, 1-bathroom residence at The Tailor Condos an exclusive boutique condominium blending contemporary elegance with refined comfort. Thoughtfully designed for professionals and city dwellers seeking both style and sophistication, this sleek, move-in-ready suite offers a rare combination of luxury and convenience. Step inside to discover a sundrenched, open-concept layout with soaring 9-foot ceilings, seamless living and dining spaces, and floor-to-ceiling windows that fill the home with natural light. The gourmet kitchen is a chefs dream, featuring premium stainless steel appliances, quartz countertops, a modern backsplash, and abundant storage ideal for both everyday living and elevated entertaining. A Juliet balcony invites fresh air and adds a touch of tranquility, while the in-suite laundry ensures effortless day-to-day comfort. Every detail has been carefully curated to provide a turnkey living experience of the highest standard. Unrivalled connectivity with TTC at your doorstep and minutes to Mimico GO, Kipling & Islington subway stations. Easy access to the Gardiner Expressway and Hwy 427 puts downtown Toronto, Sherway Gardens, and top dining destinations just moments away. Residents enjoy a full suite of high-end amenities, including a 24-hour concierge, fully equipped wellness Centre with yoga and strength training zones, a chic library lounge, event space, and a stunning rooftop terrace with BBQ and dining areas overlooking the city skyline. (id:59911)
The Agency
808 - 7 Smith Crescent
Toronto, Ontario
Penthouse 8 Signature Living Above the ParkThis brand new penthouse residence offers expansive northern views over the park, sunlit eastern exposure, and stunning sightlines back to the city skyline. One of the largest layouts in the building, offering over 1,300 square feet of interior living space and a 579 square foot private terrace. Featuring a spacious open-concept design and floor-to-ceiling windows throughout. Finished with a sleek modern kitchen, premium stainless steel appliances, and two full bathrooms. Set within a vibrant community backing onto tennis courts and a baseball diamond, and steps to everyday conveniences. Residents enjoy first-class amenities including a fully equipped gym, games room, and more. A rare opportunity for elevated living in a premium urban setting. (id:59911)
Royal LePage Signature Realty
302 - 3285 Carding Mill Trail
Oakville, Ontario
Welcome to this stunning 2-bedroom, 2-bathroom corner unit, filled with natural light thanks to its desirable eastern exposure in a prestigious Oakville neighbourhood. Enjoy tranquil, unobstructed views of the pond right from your private balcony perfect for morning coffee or evening relaxation. This beautifully upgraded condo features a bright and open-concept layout, ideal for both everyday living and entertaining. The modern kitchen boasts quartz countertops, ceiling-height cabinetry, and ample storage space. The spacious primary bedroom offers an oversized window, a walk-in closet, and a luxurious ensuite with an upgraded glass shower. The second bedroom is equally roomy, ideal for guests, a home office, or family. Located in a sought-after Oakville neighborhood surrounded by prestigious homes, this unit includes 1 parking space and 1 locker for your convenience. Residents can enjoy a range of premium amenities including a security concierge, rooftop terrace, herbal garden, social lounge, fitness studio, outdoor yoga lawn, and automated parcel delivery system. A perfect blend of comfort, style, and location, don't miss this opportunity to live in one of Oakville's finest communities, conveniently located near transit, highways, hospital, shops and more! Some Photos VS staged. (id:59911)
RE/MAX West Realty Inc.
54 Lakeshore Road E
Mississauga, Ontario
Fully Leased And Recently Renovated In 2022, This Turnkey Commercial Property In The Heart Of Port Credit Offers Immediate, Stable Cash Flow With Significant Upside Potential. Featuring Two Retail Units Both With Direct Lakeshore Access Plus A Rare Private Rear Yard That Can Be Converted Into Patio Space And Two Dedicated Garage Parking Spots, The Property Is Ideally Positioned Just Steps From The Port Credit GO Station And Waterfront Trails. Located Amidst Major New Developments, It Benefits From Strong Tenant Demand And Future Value Growth. One Easy-To-Manage Lease In Place, This Is A Low-Maintenance, Passive Investment Opportunity In One Of Mississauga's Most Sought-After And Rapidly Appreciating Urban Nodes. (id:59911)
RE/MAX West Realty Inc.
714 - 25 Neighbourhood Lane
Toronto, Ontario
Step inside this brand new, spacious 2 bedroom plus den condo at The Queensview- Backyard Condos. Where luxury meets modern living. This impeccably appointed condo boasts beautiful laminate floors, sleek stainless steel appliances, exquisite caesar stone countertops and refined valance lighting. The tasteful backsplash adds a touch of sophistication, while the open concept layout is flooded with natural light from the west-facing view. Experience the epitome of contemporary living in this stunning residence. (id:59911)
Harvey Kalles Real Estate Ltd.
1033 Shaw Drive
Mississauga, Ontario
Located In Port Credit Village & Port Credit Go Stn In Walking Distance! Custom Build! Rarely Available 3 Bed/3 Bath Fully Detached! Upgraded Finishes Thru. 9 Ft.Ceilings On Main And 2nd Floors. Open Concept Kitchen/Dining/Family Rm With W/O To Deck And Fenced Backyard. Hardwood Floors.Crown Moulding,Granite And Marble Counter Tops, Potlights,Wrought Iron Pickets, Upgraded Cabinetry. Finished Bsmt.Easy Access To Qew.5 Min Walk To Lake / Waterfront! (id:59911)
Exp Realty
2 - 798 Bloor Street W
Toronto, Ontario
Bright, Newly Renovated Retail/Studio/Office Space in Prime Location at Bloor/Ossington. Open Concept Corner Unit With Excellent Exposure Plus Separate Office/ Area and 2 washrooms. Next To Christie Pits Park And Walking Distance To Ossington & Christie T.T.C. Stations. Variety of Uses Permitted.Bright, Newly Renovated Retail/Studio/Office Space in Prime Location at Bloor/Ossington. Open Concept Corner Unit With Excellent Exposure Plus Separate Office/ Area and 2 washrooms. Next To Christie Pits Park And Walking Distance To Ossington & Christie T.T.C. Stations. Variety of Uses Permitted. (id:59911)
Ipro Realty Ltd.
203 - 345 Wheat Boom Drive
Oakville, Ontario
Less than 1-year-old 2-bedroom, 2-bathroom corner unit! Features include 1 underground parking spot, keyless entry, and no carpet. Large windows offer abundant natural light throughout the day. Bedrooms are located on opposite sides of the unit for added privacy. The spacious balcony is perfect for warm summer evenings. The open concept living area and kitchen boast stainless steel appliances and an island. Conveniently located just a 5-minute drive from highways, grocery stores, shops, restaurants, banks, and more! Includes 1 parking spot and 1 locker (id:59911)
Exp Realty
505 - 335 Wheat Boom Drive
Oakville, Ontario
2 Bed, 2 Bath Corner Unit with 2 Parking Spaces! This new corner unit offers 2 bedrooms, and 2 bathrooms, and includes 2 underground parking spots. Enjoy keyless entry and the absence of carpet throughout. Ample natural light streams in through large windows, while the spacious kitchen with an island, backsplash, and stainless steel appliances connects seamlessly to the living room. Step out onto the expansive balcony for warm summer evenings. Both bedrooms feature walk-in closets, with the primary bedroom having its own private ensuite. Conveniently situated just a 5-minute drive away from highways, grocery stores, shops, restaurants, banks, and more! The unit also provides 1 locker for additional storage. Don't miss this fantastic opportunity! (id:59911)
Exp Realty
122 Centre Street N
Brampton, Ontario
Welcome to Your Ideal Investment & Starter Home!! Discover this beautifully updated raised semi-bungalow, perfectly situated in a quiet, family-friendly neighbourhood a rare opportunity that blends modern living with income potential! Step into the sunlit upper level where an open-concept living and dining space welcomes you with warmth and style ideal for family gatherings or cozy evenings in. The recently renovated kitchen features sleek finishes and stainless steel appliances, making cooking a pleasure, not a chore. This level also includes three spacious bedrooms and a fully upgraded bathroom, offering comfort and functionality for growing families or young professionals starting out. But thats not all the fully finished basement is a game changer. With its separate entrance, private one-bedroom suite, inviting living area, and shared laundry, its perfect for generating rental income or accommodating extended family. This setup offers the positive cash flow todays buyers and investors are looking for. Whether you're a first-time buyer wanting help with the mortgage or an investor looking to expand your portfolio, this property checks all the boxes. Highlights: - Recently renovated kitchen & bathroom - Potential for strong rental income - Separate entrance to basement suite - Shared laundry setup for dual use - Located near schools, parks, transit, and shopping - Turnkey and move-in ready Opportunities like this dont come often. Secure your showing today and take the first step toward building equity, generating income, or both (id:59911)
Save Max Pioneer Realty
102 Guestville Avenue
Toronto, Ontario
RECENTLY RENOVATED TORONTO HOME WITH 3 KITCHENS, 4 Bedrooms, Finished Basement and the Main Home is Complimented by a Separate Suite in the Garage with its Own Kitchen and Bathroom! All this On a 50 x 120.54ft LOT that can Potentially Accommodate for a Separate Garden Suite! Updated Top to Bottom Interior with Vinyl Flooring, Pot Lighting, Updated Electrical, Millwork, Doors, and More! Main Floor Offers an Open Concept Living and Dining Room, and an Office/Sunroom with Walk Out to Backyard Gorgeous Kitchen With Quartz Counters, Porcelain Floors, and Stainless Steel Appliances! The Separate Main Floor Suite (in Garage) has a Modern Kitchen as Well as a 3 Piece Bathroom! Finished Lower Level With Side Entrance, Pot Lights, Modern Eat in Kitchen, Rec Room, 2 Bathrooms and Three Bedrooms! Ideal Home For Larger Family or Potential Live in and Invest or Potential Investment Property! Mechanical Upgrades Include: Furnace, Waterproofing, Roof Shingles and Gutters, 200amp Electrical, Sump Pump with Battery Backup! This Renovated Home is Steps Away from the Future Eglinton LRT, Up Express, Shopping, Schools, Parks and All that Toronto has to Offer! (id:59911)
Royal LePage Terrequity Realty
119 Cumberland Drive
Mississauga, Ontario
Welcome To Port Credit's Latest Showpiece 119 Cumberland Drive! This Custom-Built Luxury Residence Showcases Exceptional Design, Meticulous Craftsmanship, And The Finest Quality Materials. Enter Through An Oversized Schuco Glass Door To Discover An Open-Concept Layout Bathed In Natural Light From Floor-To-Ceiling Windows And Multiple Skylights. The Chefs Kitchen Is A Masterpiece, Featuring A Large Center Island, Elegant Porcelain Counters And Backsplash, And Top-Of-The-Line Built-In Miele Appliances. The Inviting Family Room, Which Opens To An Entertainers Dream Backyard With A Covered Porch, Centers Around A Striking Porcelain Gas Fireplace And Fine Wood Accents. This Level Also Includes A Home Office With Built-In Desk And Shelving, A Mudroom With A Custom Closet, And A Stylish 2-Piece Powder Room With Heated Floors. Ascend The Wood, Steel, And Glass Staircase Or Take The Cambridge Elevator To The Upper Level, Where The Primary Suite Awaits, Complete With A Private Balcony, A Spacious Walk-In Closet, And A Luxurious 5-Piece Ensuite With Heated Porcelain Floors. Three Additional Bedrooms Each Have Their Own Unique Design Elements And Private 3-Piece Ensuite, All With Heated Floors! Seller Will Consider VTB. (id:59911)
Century 21 Best Sellers Ltd.
