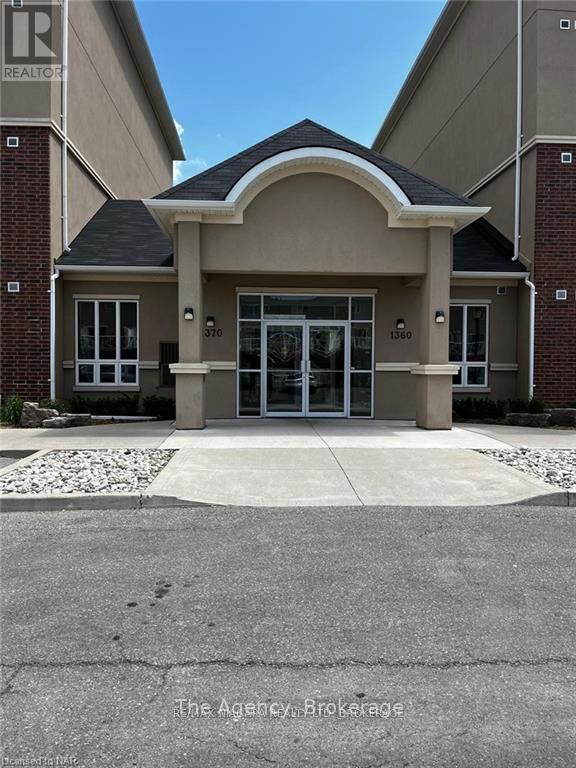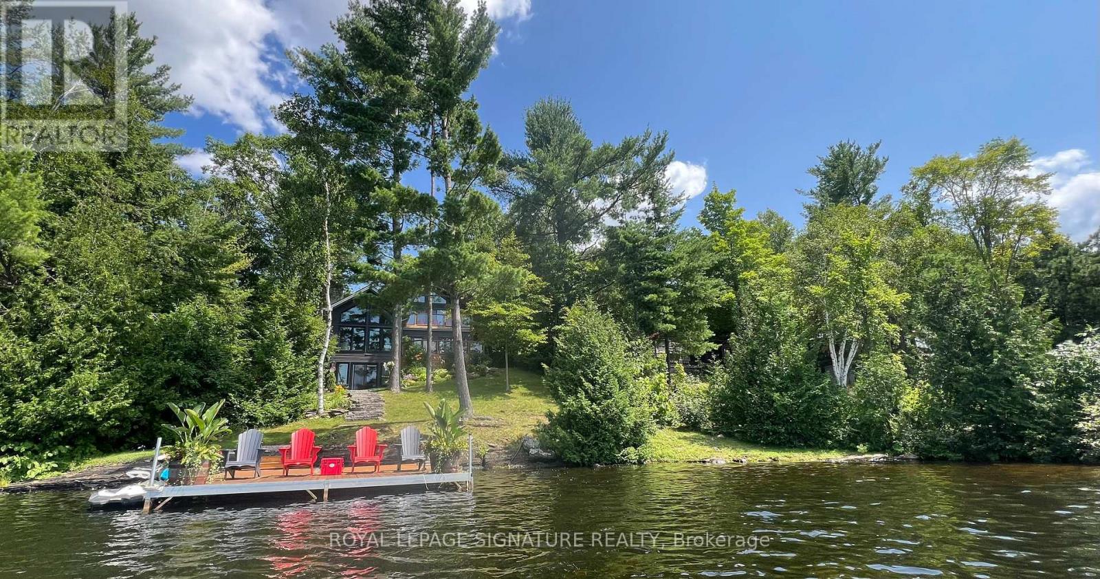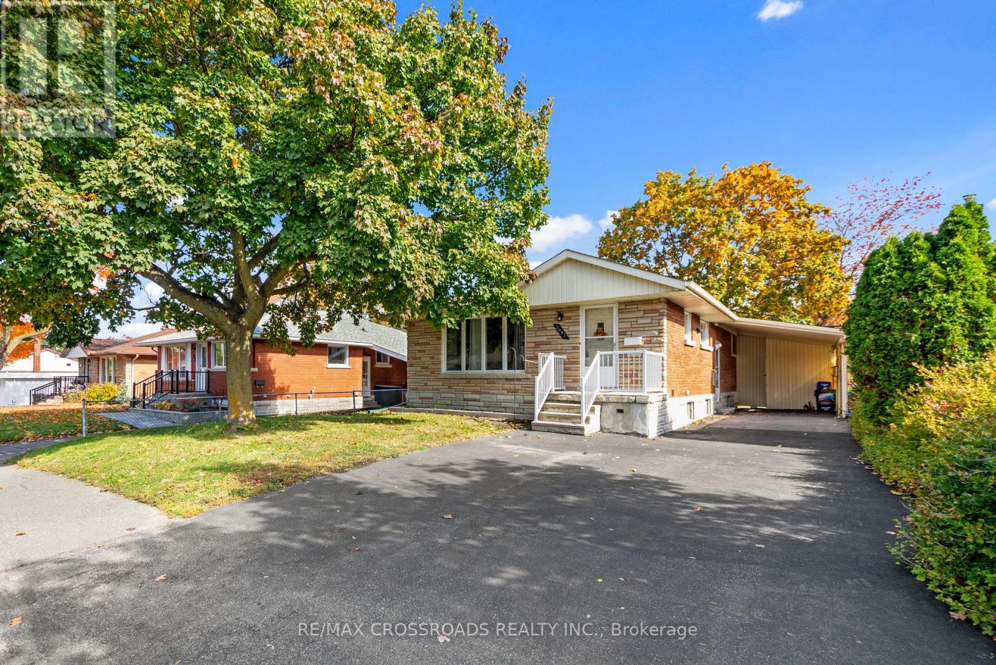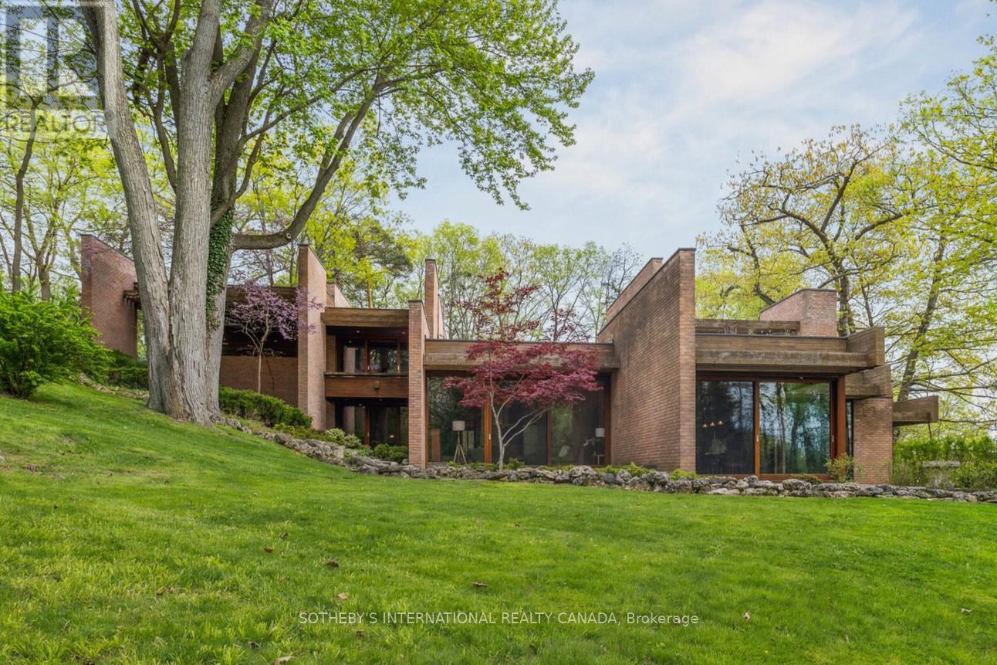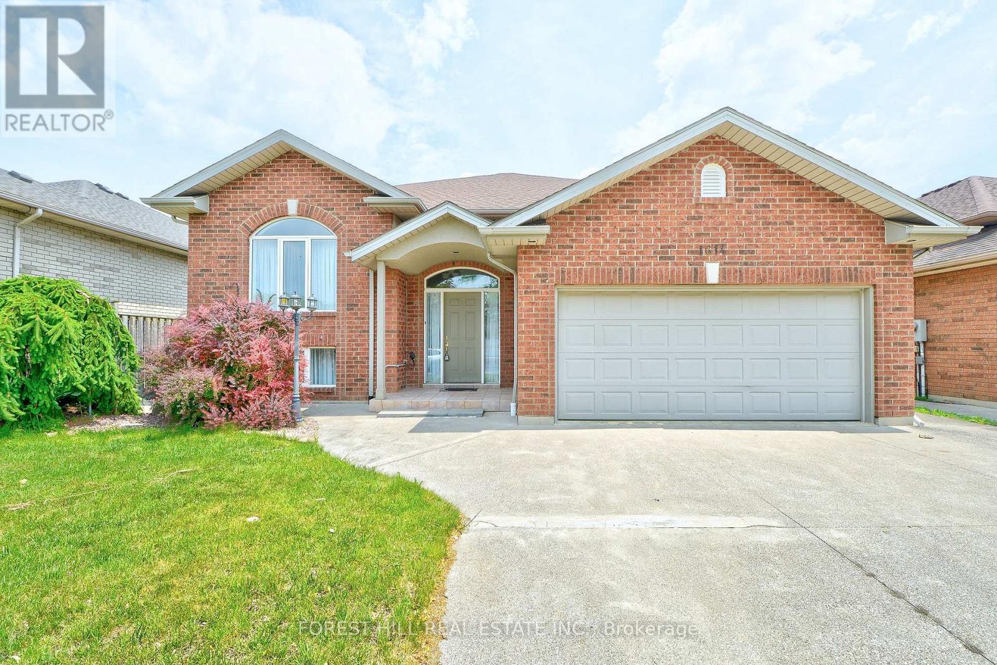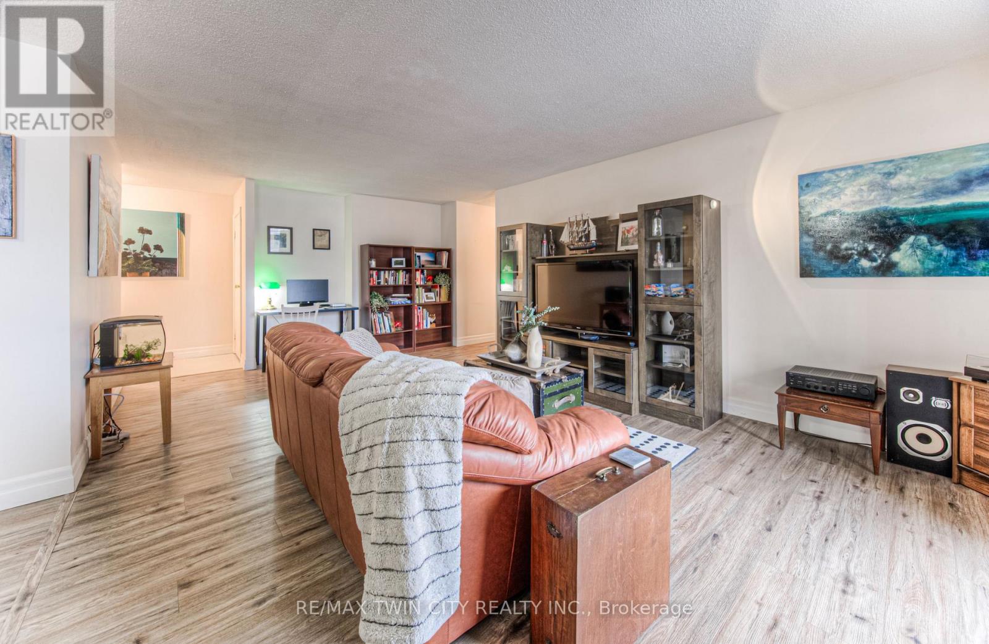12 Weyburn Way
Hamilton, Ontario
Welcome to Wildan Estates II, an exclusive new community in Freelton offering custom-built homes on spacious half-acre lots with municipal water, three-car garages, up to 3500 sq. ft. of upscale living. Choose from five thoughtfully designed models bungalows, bungalofts, and two storey homes featuring gourmet kitchens, luxurious bathrooms, 9-foot ceilings, upgraded insulation, EnergyStar windows and high-efficiency HVAC systems. Backed by Tarions warranty, these homes blend quality craftsmanship with rural charm. Nestled between Hamilton and Guelph, the charming village of Freelton offers a serene, scenic setting with a strong sense of community perfect for those seeking a quiet lifestyle without sacrificing convenience. Built by a trusted local homebuilder with over 30 years of experience, each home in Wildan Estates II combines quality craftsmanship with modern design to create a truly exceptional living experience (id:59911)
RE/MAX Escarpment Realty Inc.
4 - 167 Jolliffe Avenue
Guelph/eramosa, Ontario
An exciting opportunity to own a well-established and highly rated restaurant business in the fast-growing Rockwood/Guelph area. Buntys Indian Cuisine & Catering. Situated in a modern building with stylish lighting and updated fixtures, this turnkey operation features seating for 28 guests (24 in booths and 4 at the bar), comes with an LLBO license, and includes all chattels and equipment. Known for its authentic cuisine and strong community presence, this non-franchise business offers the flexibility to continue its current operations or rebrand into a new concept such as a wing spot, pizza place, or other cuisine. Perfect opportunity for entrepreneurs or experienced restaurateurs looking to step into a ready-to-go setup in a rapidly growing market. (id:59911)
Zolo Realty
208 - 1370 Costigan Road
Milton, Ontario
Beautiful and modern, this carpet free 1 bedroom, 1 bath unit is available for lease starting July 1, 2025. Step into a world of elegance as you enter the north-facing balcony that bathes the Condo in natural light, creating a warm and inviting ambiance. Convenience is key with in-suite laundry at your fingertips and an underground parking spot to keep your vehicle safe and secure. Situated in a prime location close to schools, parks, and highways, this property offers the perfect blend of comfort and accessibility (id:59911)
The Agency
198 Fire Route 57
Havelock-Belmont-Methuen, Ontario
189 Fire Route 57, Cordova Lake | A masterpiece of lakeside living, this exquisite Linwood Lakehouse graces the coveted east shore of Cordova Lake. Completed in 2018, this stunning retreat boasts sought-after western exposure, offering mesmerizing sunsets across the water in every season. The property features a remarkable natural shale shoreline, complete with a cantilevered dock, while a charming sandy beach area on the opposite side provides the perfect spot for relaxation. Designed with both comfort and elegance in mind, the home offers three spacious bedrooms and two beautifully appointed bathrooms. At the heart of the home, an impressive open-concept kitchen, dining, and living area unfolds beneath soaring cathedral ceilings, creating a bright and inviting atmosphere. The second-floor primary suite is a sanctuary of its own, featuring a private walk-out to a covered deck, a spa-like ensuite with a luxurious soaker tub and oversized shower, and a generous walk-in closet. Adding to its appeal, the partially finished lower level offers a walkout to the water, providing additional living space with potential for extra bedrooms and a roughed-in bathroom ideal for hosting or unwinding in tranquility. Nestled just 50 minutes northeast of Peterborough and under two hours from the GTA, this exceptional property embodies the ultimate four-season waterfront lifestyle. A rare opportunity to own a slice of paradise on Cordova Lake. (id:59911)
Royal LePage Signature Realty
1030 Purbrook Road
Bracebridge, Ontario
Your New Muskoka Homestead awaits you, welcome to 1030 Purbrook Road. This 4-bed, 3-bath country retreat sits on 2.5 acres of beautiful Muskoka nestled amongst a mix of hardwood and traditional granite rock. The kitchen features stainless steel appliances, a granite island, pantry, and pot lights and spills out into a formal eating/dining room with gorgeous double doors and magnificent forest views. Ground floor also offers convenient and spacious Living room , with cozy woodstove and Family room . Stunning staircase takes you to upper floor where you will find the Primary bedroom with walk-in closet and ensuite with a double vanity, jetted tub, and walk-in shower. Indulge in the massive theatre/rec room with a projector and screen. This room is grand enough to be turned into IN-LAW suite or rental space. If there is a Car enthusiasts in the family, wait until you see the heated 29' x 25' 220v powered garage and additional single car, detached powered workshop. Experience the joys of outdoor living with a covered porch, pool and hot tub or entertain in your Very private outdoor Oasis, surrounding by century old trees. There is a Zip line out back for more Family Fun! This location offers rural living and yet only a short drive to the Town of Bracebridge where you will find Live Theatre, Restaurants, Community Centre and more. Don't go far to find snowmobile trails, Big Wind Provincial Park and Lake Muskoka! Working from home? Stay connected with highspeed Star-link Internet. This is not just a home, it is a lifestyle, one that allows you to embrace both Nature and modern amenities for you and your family for decades to come. Don't miss it! (id:59911)
Royal Heritage Realty Ltd.
689 Macyoung Drive W
Kincardine, Ontario
This beautiful raised bungalow home with 3+1 bedrooms and 2 full baths is situated near shopping centres, schools and downtown. Fully renovated home with a new water heater, sump pump, HVAC, kitchen, all house lights, rain gutter, vanity, washer, dryer, and window blinds. Fully renovated into a modern home with a stunning kitchen, dining room and living room which leads to the large deck in the backyard. The finished basement includes a gas fireplace. The detached garage has lovely epoxy floors, shutter doors and insulation, allowing for a great area for working on your car or working out in a home gym. (id:59911)
Homelife Maple Leaf Realty Ltd.
2095 Haig Drive
Ottawa, Ontario
Basement Level Only, Beautifully Basement With 2 Larger Bedrooms 2 Washrooms With Pot Lights,Laminate Throughout. No Smoking Allowed Inside The Premises.The House Is Located In Alta Vista, Close To Hospitals,Shops, Schools, Parks,Public Transits Medical Facilities And Amenities. No Pets Preferred! (id:59911)
RE/MAX Crossroads Realty Inc.
194 Blue Heron Ridge
Cambridge, Ontario
Welcome to Hilborn House. An iconic architectural residence by the legendary Arthur Erickson, masterfully set on 1.766 acres along the Grand River in Cambridge, Ontario. Commissioned by the Hilborn family and completed in 1974, this extraordinary masonry-built home belongs to Erickson's rare Signature Collection and exemplifies his reverence for landscape, light, and Japanese architectural philosophy. Offering over 6,800 sq.ft, this 3-bedroom, 4-bathroom masterpiece is a study in spatial harmony, where geometry, natural materials, and indoor-outdoor continuity converge. Erickson's use of expansive glass walls, cedar-clad ceilings with structural beams extending over the gardens, blurs the line between nature and structure. Every room draws the outdoors in, whether through treetop balconies, incredible skylights, or floor-to-ceiling windows that reveal forest and river vistas. At the heart of the home, lies a chef's kitchen outfitted with Gaggenau appliances, a center island, and beamed ceilings. The great room, with soaring volumes and abundant light is designed equally for quiet reflection and grand entertaining. A sauna with original mosaic-tiled dual showers, a Lutron smart lighting and shade system, and open-concept yet intimate spaces elevate everyday living into a refined experience. The primary suite opens to a private garden and features a luxurious 6-piece ensuite. The home also features a distinctive cedar deck roof that harmonizes effortlessly with the nature landscape, complemented by a dedicated green space equipped with a drip irrigation system. Outside, curated landscaping, a heated U-shaped drive, and an attached 2-car garage, complete this architectural offering. Rarely does a home of such provenance become available. Hilborn House is not merely a residence, it is a living piece of Canadian architectural history. (id:59911)
Sotheby's International Realty Canada
1614 Morningstar Avenue
Windsor, Ontario
This bright and spacious 3-bedroom, 2-bathroom brick detached home, built in 2003, has been lovingly cared for by the same family ever since. Professionally painted throughout in March 2025, it boasts a beautifully designed kitchen with solid wood cabinets and hardwood oak floors on the main level. Sliding doors lead to a fully landscaped, fenced yard with a patio perfect for barbecues and outdoor relaxation. The home features a flowing layout, ideal for entertaining.The lower level, with a separate entrance and above-grade windows, includes a cozy family room with a fireplace and an oversized, sound proofed bedroom that can easily be converted into two separate rooms.Additional features of this home include central air conditioning, central vacuum, a jacuzzi tub, and access to the garage from the foyer.Conveniently located within walking distance of Ganatchio Trail and St. Joseph High School, and just a short drive to the E.C. Row Expressway, Windsor Regional Hospital, Windsor Family Community Centre, Food Basics, Metro, Forest Glade Public School, the NextStar Energy battery plant, the Premium Outlet Mall, and many other amenities. (id:59911)
Forest Hill Real Estate Inc.
153 Marshall Heights Road
West Grey, Ontario
A Lifestyle of Luxury Awaits | Custom Estate Bungalow on 1.54 Acres | Home Theatre, Designer Finishes & Resort-Style Living Step into the life you've been dreaming of. This extraordinary custom-built bungalow is more than a home it's a private retreat, perfectly set on landscaped grounds, with every detail curated for comfort, elegance, and effortless living. Inside, natural light pours through every room, creating a warm, sophisticated ambiance. The gourmet kitchen is a stunning focal point, featuring quartz countertops, gas stove, a walk-in pantry, and an elegant coffee station that turns daily routines into indulgent rituals. Whether you're hosting guests or enjoying a quiet evening, the open-concept design flows effortlessly to the expansive back deck complete with a built-in Napoleon BBQ set in granite offering the perfect backdrop for unforgettable sunset gatherings and refined outdoor living. The primary suite is a true statement of luxury featuring a spa-quality ensuite with refined finishes, and a boutique-style walk-in closet designed to impress. Complementing this serene retreat are 2 additional, generously sized bedrooms, each with semi walk-in closets and tailored design for elevated everyday living. The fully finished lower level offers a resort-like escape: 2 bedrooms, a luxe 3-piece bath, massive cold room, and custom Douglas Fir built-ins. The highlight? Your own private home theatre with eight reclining chairs, 135" 4K screen, Sony projector, and in-wall speakers perfect for movie nights or game-day gatherings. The heated 3-car garage features epoxy flooring, speaker wiring, and direct basement access. A second breaker panel is ready for generator hookup. Outside, discover an 18x20 finished shop with barn doors, Douglas Fir accents, metal roof, and pre-wiring for sound and ethernet. Parking for up to 18 vehicles ensures room for guests and toys alike. Don't just buy a home upgrade your lifestyle. Book your private showing today. (id:59911)
Real Broker Ontario Ltd.
705 - 265 Westcourt Place
Waterloo, Ontario
Welcome to 705-265 Westcourt Place, Waterloo! This 2-bed, 2-bath condo, with over $40K in upgrades, blends modern style with urban convenience in Waterloos vibrant core. Perfect for down-sizers or families, this bright, spacious unit features an open layout, stylish laminate flooring, and stunning skyline views.A sunroom with six new windows (2023) floods the space with light. The primary bedroom has a 2020 window, and the kitchen boasts a 2025 floor. Both bathrooms, renovated in 2024, feature sleek fixtures. Enjoy in-suite laundry, a balcony for sunrises and sunsets, and rare parking. EV charging available in Underground Parking. The secure building ensures peace of mind.Steps from Uptown Waterloos cafes, shops, and restaurants, and close to Laurel Creek trails for nature lovers. Top schools like Waterloo Collegiate and universities (UW, Laurier) are nearby, ideal for family visits or learning. Westmount Place Shopping Centre offers essentials, with easy transit and highway access to Kitchener and beyond. Dont miss this chance to own in Waterloos dynamic heart. Schedule a viewing today! (id:59911)
Right At Home Realty
214 - 185 Kehl Street
Kitchener, Ontario
OFFERS WELCOME ANYTIME! Ground-Floor 2-Bedroom Condo in Prime Kitchener Location! Enjoy the ease of low-maintenance living in this bright and spacious 2-bedroom, 2-bathroom main-floor condo, perfectly located just steps from the Laurentian Power Centre and offering quick access to Highway 7/8 for seamless commuting. Inside, you'll find a smart, open-concept layout with a generous dining area and a walkout to your own private patio, ideal for quiet mornings or relaxing evenings outdoors. The oversized primary bedroom is a true retreat, complete with a walk-in closet and a private 2-piece ensuite for added comfort. Designed with convenience in mind, this unit features blackout blinds throughout for added privacy and climate control, plus a wall-mounted A/C unit to keep you cool in the warmer months. Additional highlights include: Underground parking for year-round ease. Shared laundry room conveniently located just steps from your door. All-inclusive condo fees, covering all utilities for simple budgeting. Whether you're a first-time buyer, looking to downsize, or seeking a great investment opportunity, this move-in ready unit offers exceptional value in a well-connected, amenity-rich neighbourhood. Simple, stylish, and stress-free living. Book your private showing today! (id:59911)
RE/MAX Twin City Realty Inc.


