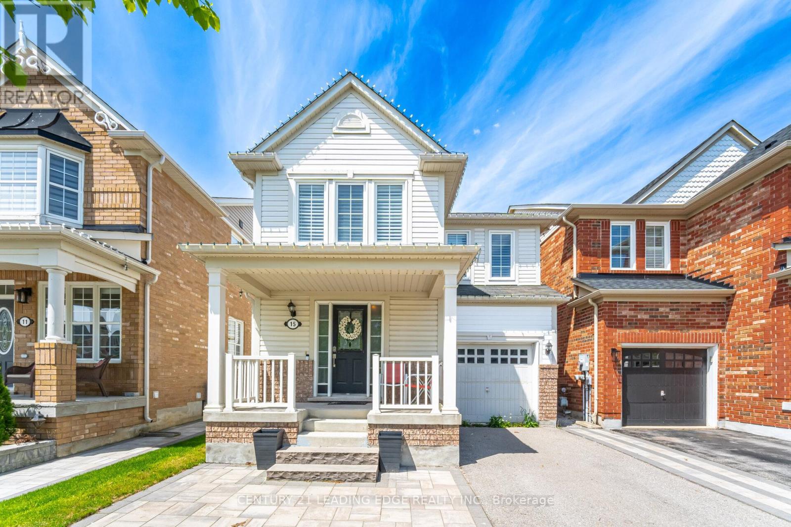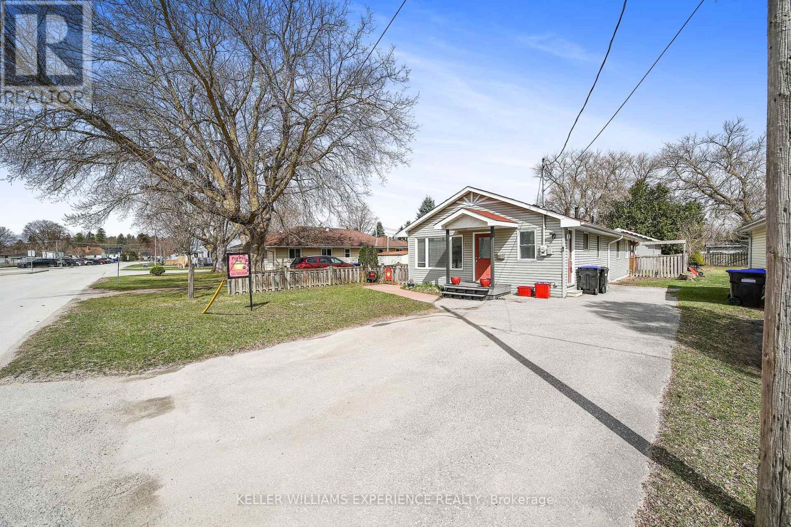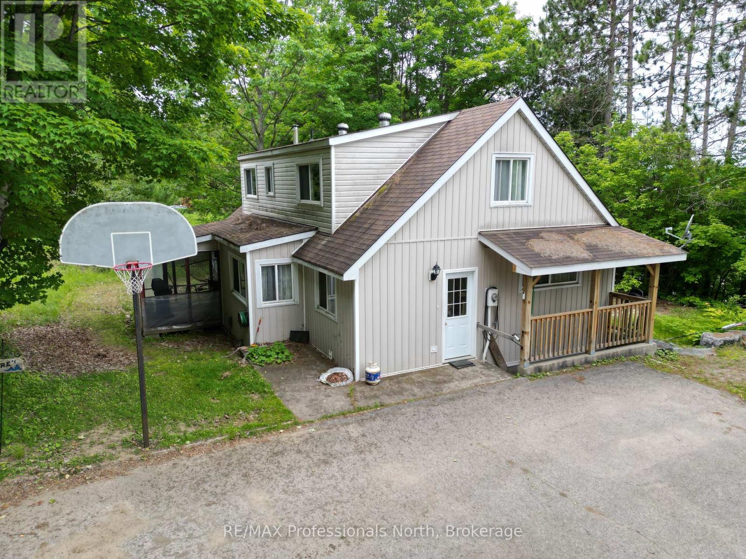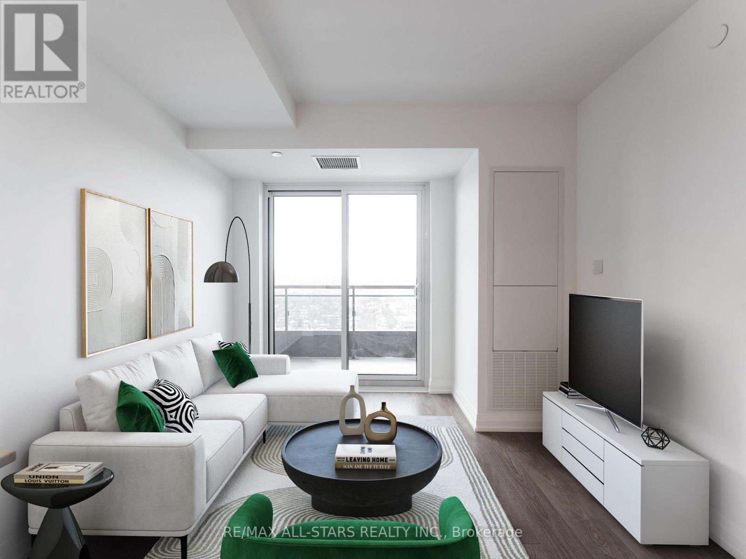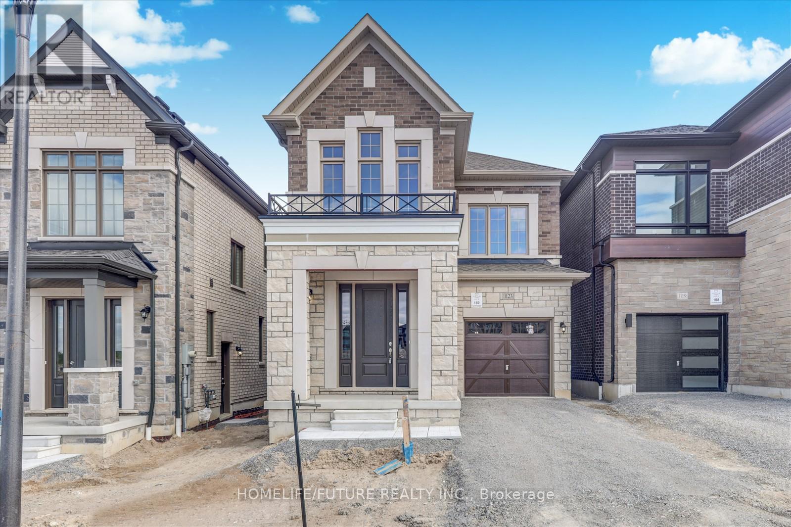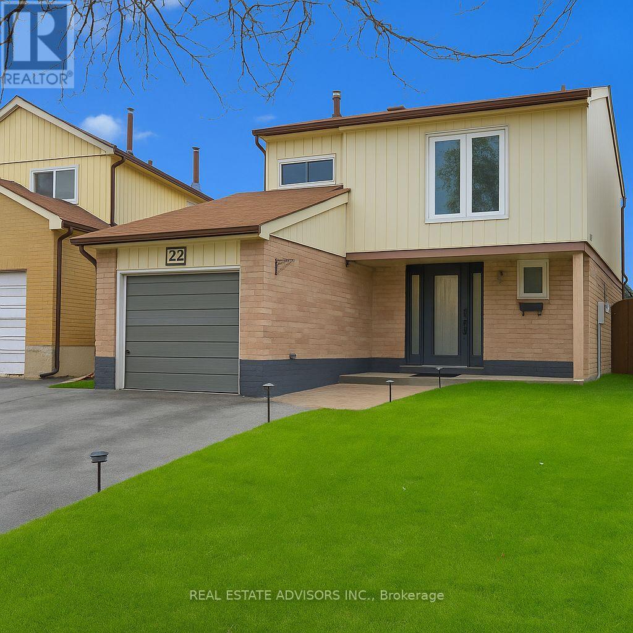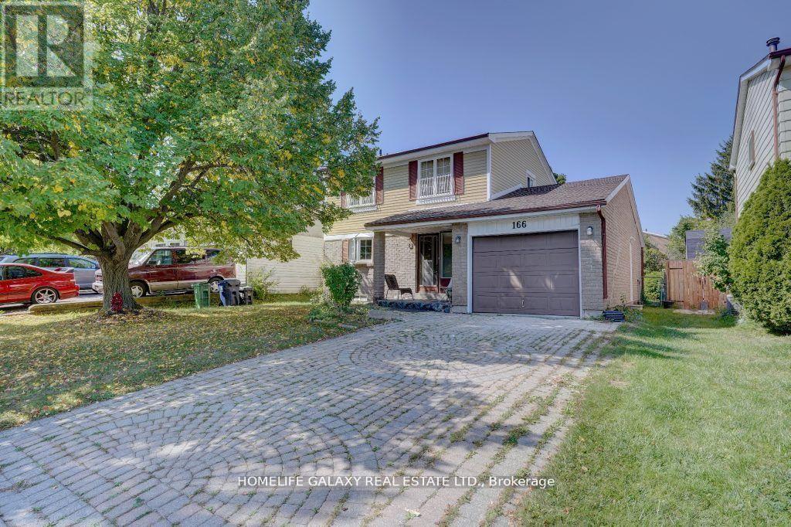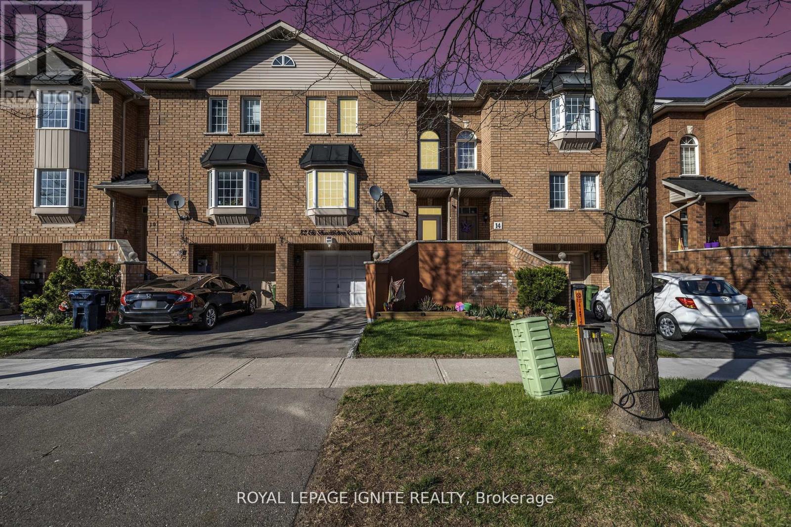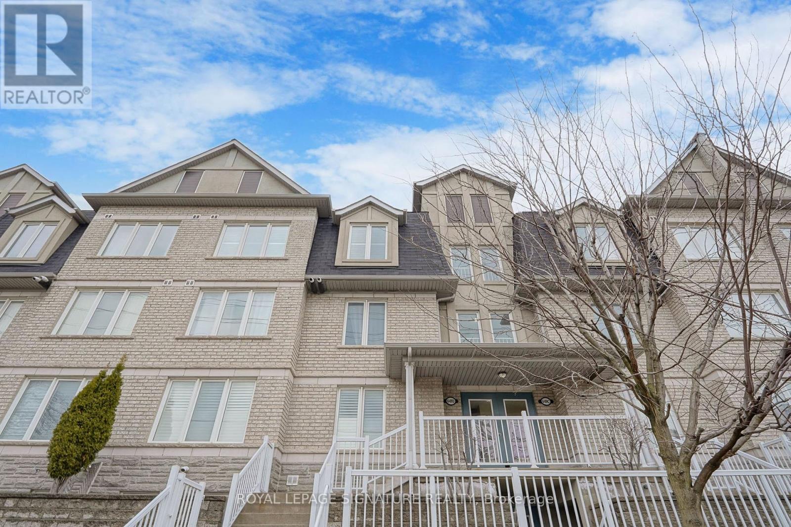1803 - 898 Portage Parkway
Vaughan, Ontario
Gorgeous quiet corner unit in TC1 featuring two bedrooms, two washrooms, and 9ft ceilings with a functional, bright, open-concept layout. Enjoy breathtaking south views through floor-to-ceiling windows and a spacious balcony. The modern kitchen includes built-in appliances, while the prime location offers steps to Vaughan Metropolitan Centre Subway, York Regional Transit, and VIVA, plus quick access to York University, Canadas Wonderland, Vaughan Mills, Walmart, Costco, and major highways (400, 407). Surrounded by shopping and dining, this unit includes one parking spot and a locker - ideal for convenience and luxury living. (id:59911)
Bay Street Group Inc.
15 William Stark Road
Whitchurch-Stouffville, Ontario
Welcome to William Stark. This fabulous house boasts a renovated kitchen, large primary bedroom with a 4 piece ensuite bathroom. Hardwood floors throughout the second floor. Close to schools, shopping, transit and anything else you may desire. This stunning house also has a finished basement, new furnace in 2025 and the back yard is all turf grass no cutting required! (id:59911)
Century 21 Leading Edge Realty Inc.
107 Sydenham Street
Essa, Ontario
Welcome to 107 Sydenham, an extraordinary family home situated on an extra-deep lot, directly across from the towns public school. This charming residence offers a spacious entryway leading into a bright eat-in kitchen and a warm, inviting living room with a cozy gas fireplace. The home features three generously sized bedrooms, including a primary suite with its own gas fireplace. One bedroom is currently utilized as a home business space with a convenient walkout to the backyard. Additional highlights include main floor laundry and a versatile bonus room, perfect for a home office or extra storage. The family room boasts large windows, filling the space with natural light. A full bathroom, a newer roof, and a recently updated furnace (only a year old) add to the homes appeal. Outdoor living is a dream with a covered composite front porch, a covered back deck complete with a gas hookup for a BBQ, and a fully fenced yard. The large detached heated garage, equipped with 100-amp service, provides ample workspace and storage. Dont miss this fantastic opportunity to own a beautiful, well-maintained home in the heart of Angus! (id:59911)
Keller Williams Experience Realty
1020 Renaissance Street
Minden Hills, Ontario
Spacious three bedroom, two bathroom home, has ample room for family living and potential for your personal upgrades. Located just outside of Minden, this property provides the perfect blend of privacy and convenience. On the main floor, you'll find the kitchen, dining area, one bedroom, a two piece bathroom, an office and the convenience of main floor laundry. The stair lift provides easy access to the upper level, where you'll discover two large bedrooms offering plenty of natural light and a three piece bathroom. The single car garage has been thoughtfully converted into a heated man cave, complete with its own two piece bathroom, making it the perfect space for relaxation or entertaining guests. The property includes three sea cans, providing ample storage for all your tools, equipment, or hobbies. Enjoy outdoor living with a porch off the kitchen, ideal for morning coffee or evening relaxation. This home is ready for your personal touch, whether you're looking to update, remodel, or simply enjoy as-is. Schedule your showing today! (id:59911)
RE/MAX Professionals North
2610 - 286 Main Street
Toronto, Ontario
Daydreamers welcome! Linx condos by Tribute Communities presents its most sought-after 2 bedroom, 2 bath, layout WITH PARKING! West facing panoramic views of downtown Toronto & Lake Ontario with evening sunsets as a backdrop are the perfect way unwind at home. The chic open-concept interior features almost 700 sqft of living space with an extra 105 sqft of outdoor balcony space; airy living/dining spaces with floor-to-ceiling windows & walkout to oversized balcony; modern kitchen with quartz counters & large centre island are perfect for entertaining; large primary bedroom with floor-to-ceiling windows & sleek 3 pc ensuite; generous 2nd bedroom; & spa-like 4 piece main bath! Centrally located in the vibrant Danforth Neighbourhood with extensive dining & shopping options around every corner! Easy access to Main St. Subway, 506 Streetcar, & Danforth GO "linking" residents to all corners of Toronto & its Suburbs. Top notch building amenities include fully equipped gym; all-inclusive party room with bar, kitchen, & dining spaces; Outdoor Terrace w/BBQ's; Kids Playroom; Tech Lounge; Bike Storage Room & Pet Spa! (id:59911)
RE/MAX All-Stars Realty Inc.
2110 - 18 Lee Centre Drive
Toronto, Ontario
Fully furnished 2 Beds, 2 Bath, 1 Parking unit situated in the heart of the Scarborough. Located steps from Scarborough Town Centre, indulge in top-tier shopping, dining and entertainment without the added expense of lengthy commutes. Schools, Libraries, Recreation centres and Parks minutes away. Easy access to Highway 401, TTC, GO, and Subway. UNIT IS PRICED TO LEASE AND INCLUDES: Queen bed, twin bed, loveseat, nightstands, sideboard console, End table, Coffee Table, Dining Table and Chairs. ALL UTILITIES INCLUDED: Hydro, AC, Heat and Water. In-unit washer and dryer is an added bonus! BUILDING FEATURES: 24 Hr Security, Indoor Pool, Billiards Room, Card Room, Squash Court, Ping Pong Table, Sauna, Gym and Tennis Court. ****EXTRAS**** Includes Range Hood, Stove, Fridge, Dishwasher, and Locker. Includes ensuite washer/dryer, wange hood, fridge, dishwasher, utilities, parking, locker. Excludes: Stagers items, internet, landline. Requires: annual lease, credit report w/score, LOE, references, 1st & last rent (id:59911)
Royal Heritage Realty Ltd.
1411 Beaverbrook Court
Oshawa, Ontario
Beautifully Updated From Top To Bottom, This 3-Bedroom Home Sits On A Large Lot With No Rear Neighbours In Oshawas Lakeview Community. The Main Floor Features A Modern Kitchen With Sleek Appliances, An Open-Concept Living And Dining Rooms, And Stylish Finishes Throughout. Step Outside Onto Your Large Deck From The Living Room Where Youll Be Able To Enjoy Your Huge Backyard. Upstairs Offers 3 Bedrooms, Including A Powder Ensuite In The Primary, Plus A Full Second Bathroom Ideal For Kids Or Guests. The Finished Basement Includes A Spacious Rec Room And An Additional Room For An Office Or Storage. Fantastic Outdoor Space With Plenty Of Privacy. Close To Schools, Parks, And The Lake. Move-In Ready With Nothing Left To Do! (id:59911)
Dan Plowman Team Realty Inc.
1123 Zircon Manor
Pickering, Ontario
Spacious And Luxury Detached Home By Opus. Located In The Highly Sought-After New Seaton Community, Great Place To Grow And Thrive In. Perfect For Modern Living, Offering 4 Bedrooms And 3 Washrooms. 9 Feet Ceiling On Both Levels, Smooth Ceiling, Large Windows, Ravine Lot Makes This House Filled With Natural Light. Ravine Lot Offering Picturesque And Exceptional Views Of The Lush Conservation Area And Pond. 8 Feet Tall Entry Door, Enlarged Basement Windows, Side Entrance, Hardwood Floor Through Out Main Floor And Lot Of Upgrades Make This House Much More Appealing. Conveniently Located Close To Proposed School, Taunton Road, Trails, Highway 407/410, Minutes To Pickering Town Centre, Schools. (id:59911)
Homelife/future Realty Inc.
22 Caronia Square
Toronto, Ontario
**Stunning 4-Bedroom, 4-Bathroom Link-Detached Home with a Fully Finished Basement** This beautifully renovated home offers modern elegance and convenience in a prime family-friendly neighborhood. Featuring a brand-new kitchen, a custom-designed main door, two laundry areas, and high-quality engineered hardwood flooring, this residence is move-in ready. The open-concept layout is enhanced by pot lights, sleek glass railing stairs, and a spacious master suite with a full ensuite bathroom. A rare interior garage access door adds extra functionality. The **fully finished basement** provides additional living space, perfect for a recreation room, home office, or guest suite. The exterior has been meticulously upgraded, including a new fence, concrete walkways surrounding the property, and a stylish metal-roofed patio with built-in lighting and a gas line for the BBQ**BBQ included**. A front security camera is also provided for added peace of mind. Centrally located, this home offers excellent access to public transit, including the TTC, Guildwood GO Station, and the upcoming McCowan Subway extension. A perfect blend of style and practicality, this home is ready for you to move in and enjoy! ** This is a linked property.** (id:59911)
Real Estate Advisors Inc.
Bsmnt - 166 John Tabor Trail
Toronto, Ontario
Family Friendly Neighbourhood! Spacious and well-maintained 2-Bedroom,1-Washroom 1 Parking Basement Apartment. This unit offers easy access to nearby schools, shopping centers, and major highways, including Hwy 401. Convenience of TTC Bus Services and Proximity to the Toronto Zoo, Parks, and Many Other Amenities. Tenant to pay 40% Utilities. (id:59911)
Homelife Galaxy Real Estate Ltd.
12 Eli Shackleton Court
Toronto, Ontario
Welcome to this beautifully renovated freehold townhome nestled in Toronto's desirable West Hill community. This spacious 3-bedroom, 2-bathroom home offers approximately 1,200 sq ft above grade and features a bright and functional layout perfect for families or professionals. Enjoy the convenience of a walk-out basement that leads directly to a private backyard, ideal for outdoor entertaining and relaxation. The basement provides direct access to the single garage, offering secure parking and additional storage. This home has been thoughtfully updated with major renovations completed over the past decade, including new floors (2013), front door (2016), hot water tank (2017), both washrooms, driveway, and foyer (2021), furnace and roof (2022), attic insulation (2023), and eavestroughs (2024). These upgrades ensure comfort, efficiency, and peace of mind for years. Located within walking distance to all amenities, including shopping, dining, parks, and excellent public transit options, commuting is easy with access to TTC bus routes and nearby GO Transit at Guildwood Station. West Hill is a vibrant, family-friendly neighbourhood known for its lush parks, trails, and community spirit. This is a rare opportunity to own a move-in-ready home in a sought-after location with a strong sense of community and convenient city access. Don't miss out! (id:59911)
Royal LePage Ignite Realty
24 - 649d Warden Avenue
Toronto, Ontario
Welcome to this stylish and spacious condo townhome with a loft and private rooftop terrace, nestled in the charming, tree-lined Clairlea, Birchmount community near Warden Woods. Offering three bedrooms plus a versatile den (which could double as a bedroom), this home features beautiful hardwood floors throughout, soaring vaulted ceilings, and a second-floor loft with both east and west-facing views, perfect for natural light lovers. The bright, open concept living and dining area is complemented by California shutters and a walkout to a generous deck, while the dining room offers its own balcony for added outdoor living space. The modern kitchen boasts stainless steel appliances, a custom glass tile backsplash, and sleek ceramic flooring. Thoughtfully designed with two separate entrances, one to the main living area and the other with direct access to the garage, this home also includes three parking spaces and a locker, a rare and valuable feature. Enjoy unparalleled convenience with a short walk to Warden Subway Station and the nearby GO Train, providing easy access to downtown Toronto. The neighborhood offers abundant green spaces, including Warden Woods Park and Taylor Massey Creek trails, perfect for outdoor enthusiasts. Just minutes away, youll find the scenic Scarborough Bluffs, the vibrant Beaches area, and a diverse array of dining options along Danforth Avenue. With top-rated schools, community centers, and shopping destinations like Eglinton Square Shopping Centre nearby, this move-in ready home offers an exceptional lifestyle. Bright, airy, and full of character, this is the perfect place to start your next chapter. (id:59911)
Royal LePage Signature Realty

