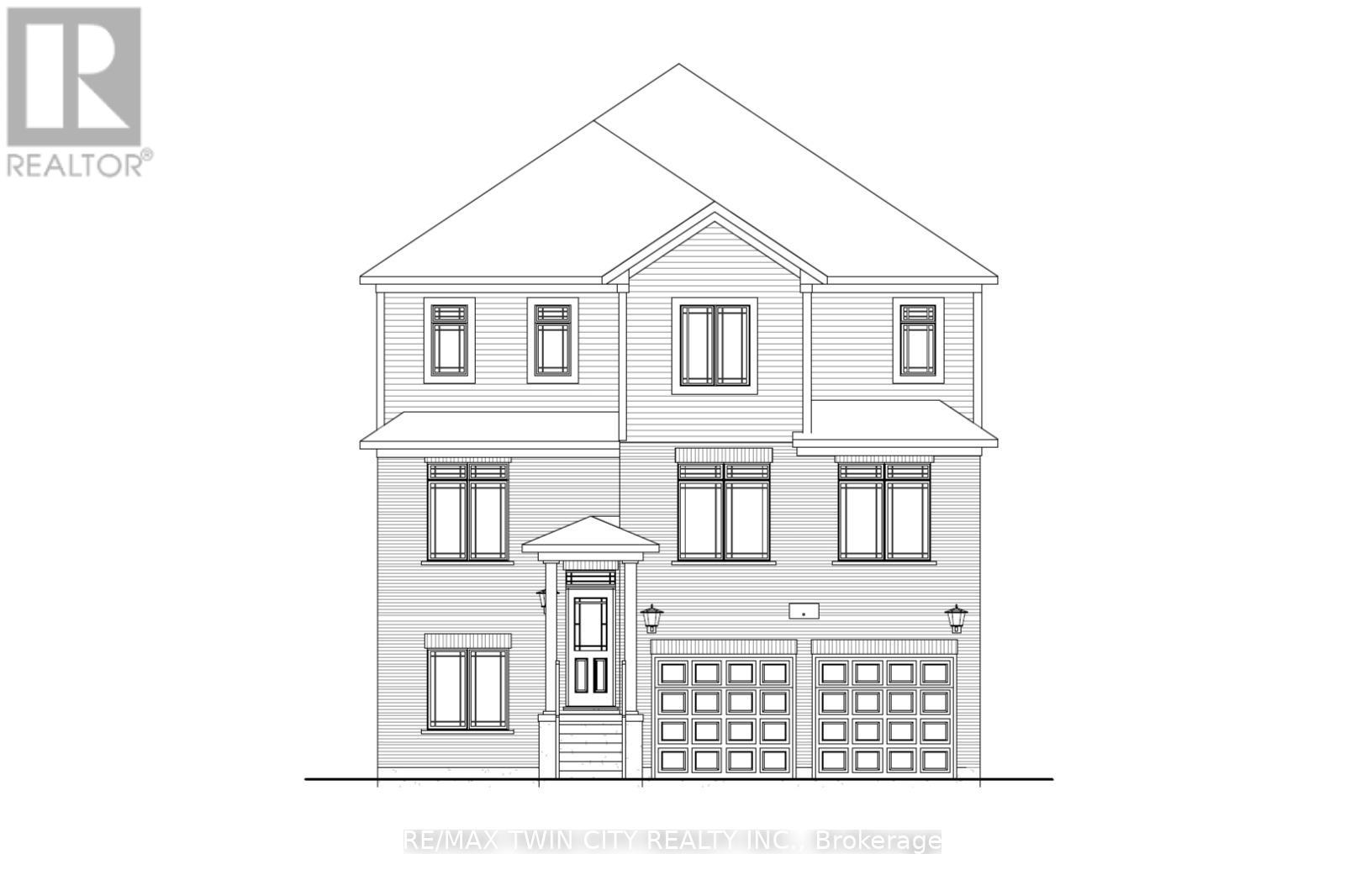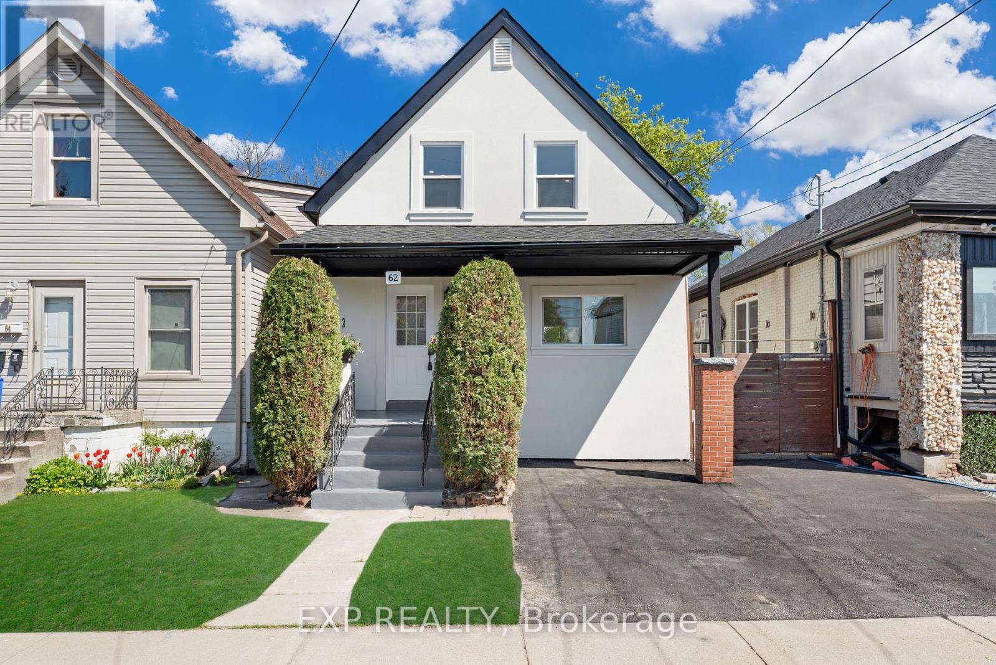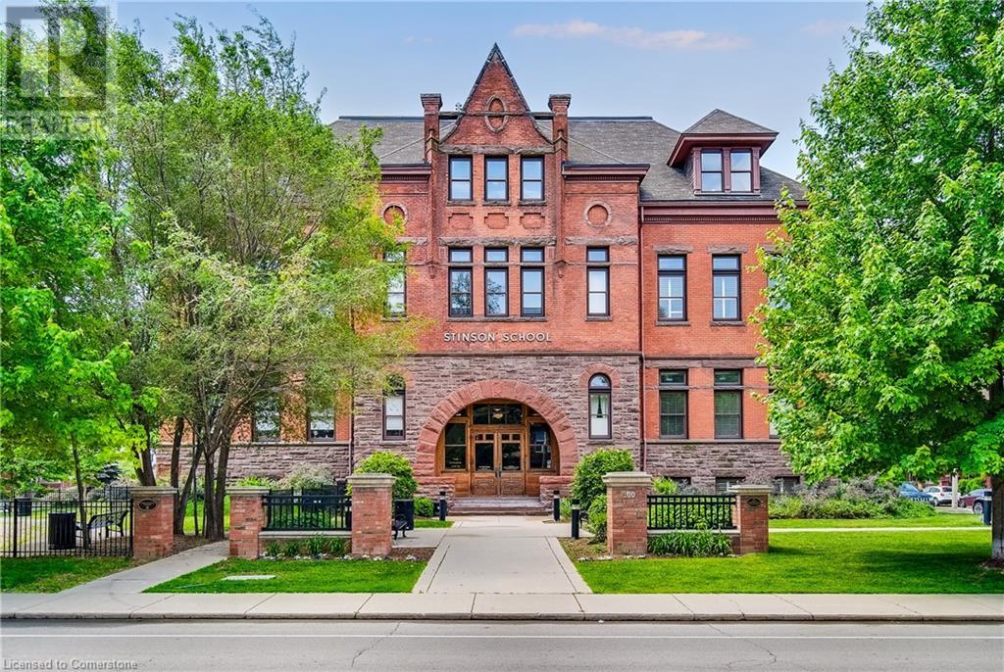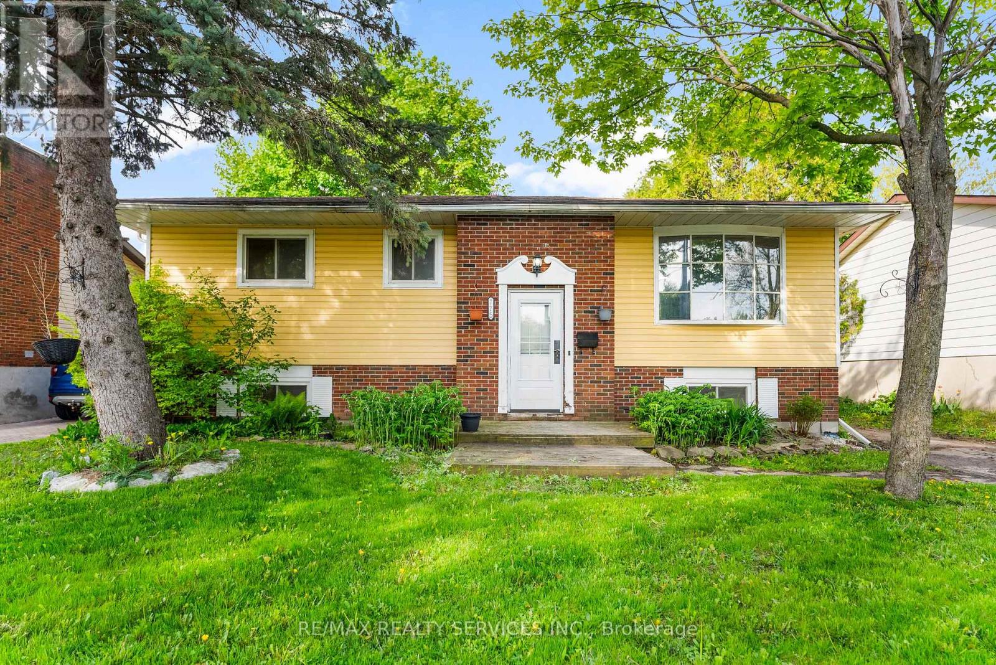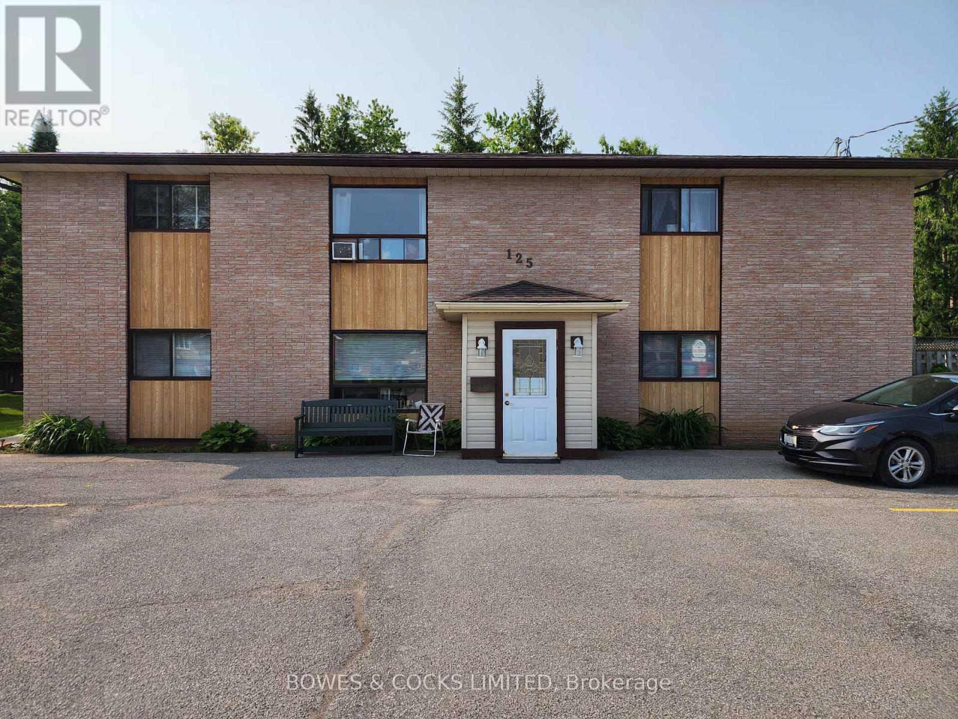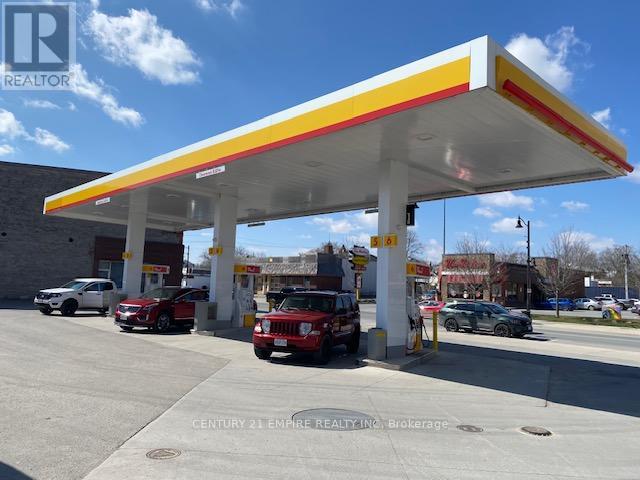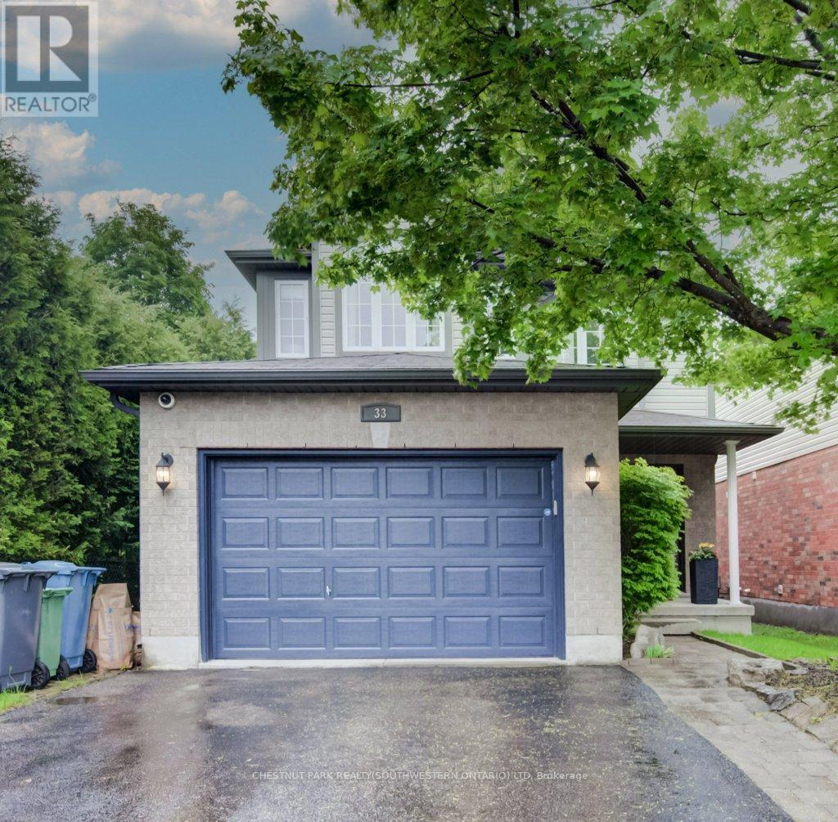97 Nathalie Street
Kitchener, Ontario
Now available for sale is an exceptional pre-construction opportunity at 97 Nathalie Street, Kitchener: a dream home nestled on a highly desirable walk-up lot backing onto lush, private greenspace. Situated on a premium lot in the family-friendly Trussler West community, This house Features The Raya A floor plan, with 3,300 sqft. thoughtfully designed for modern living, offering 4 spacious bedrooms, 3.5 bathrooms, a great room, family room, den & much more to accommodate every lifestyle need. Crafted with premium finishes and attention to detail, the home includes a double car garage with parking for 4 vehicles total (2 in garage, 2 on driveway). Inside, enjoy luxurious touches like 9 ceilings on the main floor, quartz kitchen countertops, a carpet-free main floor, oak railings with spindles, an upgraded kitchen sink, faucet & sleek satin nickel interior door levers. This incredible home includes a $40,000 lot premium for the rare walk-up lot backing onto greenspace. As part of an exciting limited-time offer for the first 3 buyers, you'll also receive $10,000 in free upgrades and a FREE appliance package (including a fridge, 30 electric stove, dishwasher & rangehood)adding even more value to this extraordinary opportunity. Looking for multigenerational living or income potential? You can upgrade to a finished basement duplex for $130,000, featuring a separate front entrance, kitchenette with pantry, open-concept living/dining area, 2 bedrooms, 3-piece bathroom, 4 egress windows & dedicated utility hookups. Custom floorplan changes are available with drafting approval and applicable fees, allowing you to truly tailor your home to your lifestyle. Please note, the free appliance package is only available for 2025 closings. Don't miss this rare opportunity to build your dream home on a premium greenspace lot in one of Kitcheners fast-growing communities. Be among the first to claim this stunning home & limited-time incentives! (id:59911)
RE/MAX Twin City Realty Inc.
62 Norman Street
Hamilton, Ontario
Now Even Better Value Same Beautiful Renovation, New Price Point Welcome to 62 Norman Street a fully renovated home where modern design meets peace of mind, now offered at an even more attractive price. Whether you're a first-time buyer, downsizer, or savvy investor, this home checks all the boxes. Thoughtfully updated from top to bottom, the property features brand-new framing, a full electrical rewire with a 100 AMP panel, new plumbing, and upgraded attic insulation. Enjoy year-round comfort with a new furnace, AC, and hot water tank. Inside, youll find new drywall, trim, tiles, light fixtures, and luxury flooring throughout. The custom kitchen and beautifully finished bathrooms are outfitted with sleek cabinetry and high-end fixtures. Additional upgrades include all-new windows, new front and side doors, roof, soffit, fascia, eavestroughs, and a stylish stucco exterior. The fresh asphalt driveway and oak staircase handrail add to the homes curb appeal and character. Set on a quiet street just minutes from the vibrant shops and restaurants of Ottawa Street, this 3-bedroom, 1.5-bath. Dont miss your chance to own a truly turn-key home at a compelling new price. (id:59911)
Exp Realty
200 Stinson Street Unit# 101
Hamilton, Ontario
Welcome to a showstopping, one-of-a-kind hard loft in the iconic Stinson School Lofts. Originally built in 1894 and thoughtfully converted into a boutique residential building, this landmark Victorian schoolhouse blends historic architecture with modern design in a way that’s truly unmatched. This spacious ground-floor 1-bedroom, 1-bathroom loft boasts soaring ceilings, exposed brick walls, and industrial-style exposed ductwork, creating an authentic and edgy loft aesthetic. The expansive open-concept living area is filled with natural light and features updated pot lighting throughout, making it the perfect space to relax or entertain. A standout feature of this unit is the sunken den—an architectural gem that adds charm and flexibility. Whether used as a wine cellar, cozy office, or creative space, it brings a unique layer of character rarely found in today’s condo market. The modern 3-piece bathroom includes a sleek glass shower, and the oversized concrete patio offers a private outdoor retreat—ideal for morning coffee, evening cocktails, or even a small garden setup. Located just minutes from Hamilton’s vibrant downtown, the Wentworth Stairs, and Escarpment trails, this home offers the perfect balance of urban lifestyle and nature. The Stinson School Lofts is a pet-friendly building with a strong sense of community, ideal for professionals, creatives, and anyone seeking a space that stands apart. (id:59911)
RE/MAX Escarpment Golfi Realty Inc.
775 Tupper Street
Brockville, Ontario
Nestled on a quiet, family-friendly street in Brockville's sought-after north end, this well-maintained detached bungalow offers incredible value and curb appeal. Freshly painted throughout, the main floor features a bright kitchen with generous cabinetry, ideal for everyday living. The open-concept living and dining area creates a welcoming space for entertaining, while three spacious bedrooms and a 4-piece bath complete the upper level. The lower level, accessible via a separate entrance, presents excellent in-law suite potential. It includes two additional bedrooms, a 2-piece bath, a large recreation area, a laundry space, and walkout access to a spacious backyard complete with an oversized shed ideal for storage or workshop use. Conveniently located close to schools, parks, shopping, and restaurants, this home is perfect for families, investors, or those seeking multi-generational living. Don't miss this fantastic opportunity! (id:59911)
RE/MAX Realty Services Inc.
Part 1 - 0 Abrams Road
Greater Napanee, Ontario
Over 9 acres of flat, productive land on quiet Abrams Road, this RU-zoned property is ideal for building your dream home, hobby farm, or private rural retreat. Currently used for hay production, the field yields two cuts annually of high-quality alfalfa and timothy hay. With excellent southern exposure, this lot is perfect for gardening or small-scale farming. Located in Hay Bay, just minutes to public boat launches and a short drive to Napanee, this newly severed parcel offers privacy, space, and flexibility. Wildlife is abundant, and the peaceful setting is ideal for nature lovers or those looking to homestead. (id:59911)
RE/MAX Quinte Ltd.
6 - 125 Mary Street W
Kawartha Lakes, Ontario
2nd floor unit in a small, very clean, adult building, minutes to downtown Lindsay. AvailableJuly 1. Tenant pays Hydro. Parking included. (id:59911)
Bowes & Cocks Limited
8 - 125 Mary Street W
Kawartha Lakes, Ontario
Spacious, bright and open, 2 bedroom apartment with balcony overlooking forest. Small adult building. Minutes from downtown Lindsay. Large kitchen. Hardwood floor. Parking included. Tenant pays hydro. Ideal for a professional couple. (id:59911)
Bowes & Cocks Limited
32 Collingdon Drive
Brantford, Ontario
Opportunity Knocks! All-Brick Bungalow In One Of Brantford's Most Desirable Neighborhoods. Featuring Spacious 2+1 Bedrooms, 2 Full Bath Home. Step Inside To A Sun-Filled Living And Dining Area With Large Windows That Flood The Space With Natural Light. Well-Sized Kitchen, Two Main Floor Bedrooms, And A Sprawling Fully Fenced Backyard With A Gorgeous Deck For Outdoor Entertaining. Surrounded By Mature Trees. Steps To Parks, Walking Trails, Schools, And All Essential Amenities. 5 Minute Drive To Highway 403. (id:59911)
Royal LePage Your Community Realty
224 Cumberland Avenue
Hamilton, Ontario
Stunning, fully renovated 3-bedroom character home located in the heart of Hamilton's sought-after St. Clair neighbourhood. This turn-key property seamlessly blends original charm with thoughtful, modern upgrades throughout. Step inside to discover a bright and spacious main floor featuring high ceilings, stylish flooring, and a beautifully updated kitchen with sleek cabinetry, quartz countertops, and stainless steel appliances perfect for everyday living and entertaining. Upstairs, you'll find three generous bedrooms, ideal for families, or guest space, plus a fully renovated 4-piece bathroom with contemporary finishes. Additional bonus loft is the ideal retreat for your home office or a cozy den. Enjoy the outdoors in your own private backyard retreat a rare find in the city. This beautifully landscaped space offers a peaceful escape with lush greenery, mature trees, and plenty of room for lounging, dining, or gardening. Additional features include a full-height basement with excellent storage or future potential, newly fenced (2024) rear yard including a custom deck, updated furnace with humidifier (2022), tankless water heater (2019), a newer roof (2018) and soffits, fascia and gutters (2024). Situated on a quiet, tree-lined street just minutes from Gage Park, schools, shops, restaurants, and transit. Street Permit Parking Available $135/year. A truly move-in ready home in one of Hamiltons most charming and convenient neighbourhoods don't miss your opportunity to make it yours! (id:59911)
RE/MAX Escarpment Realty Inc.
80 Dundas Street E
Greater Napanee, Ontario
Shell Gas station offered for sale in heart of Napanee Downtown, with property, with 3Gasoline Pumps Chip and card reader enabled under Canopy, Convenience Store, 2 Bay Coin Car Wash, 1 Vertical Propane Tank, Double Walled Fibre Glass Fuel Tanks. Current Fuel & Store Sales are very good , Selling Beer & wine too. Gas Station Leased on long term basis upto2034. New Apartment complex being constructed next to the gas station, which will increase sales. Excellent Investment Property. Gas Station Built in 2017.DWFG Tank Capacity 120,000 Liter ( 80000 Liter Regular, 20,000 Liter Supreme, 20,000 Liter Diesel ) , Property Taxes$ 11000 per year apx. (id:59911)
Century 21 Green Realty Inc.
33 Henderson Drive
Guelph, Ontario
Welcome to your newly renovated home in a wonderful family neighbourhood! Simply move in and start enjoying this stunning 3-bedroom residence, featuring all-new flooring throughout and a brand-new kitchen with ample storage and generous counter space. The open-concept main floor boasts a spacious living room with a beautifully updated fireplace, perfect for cozy nights in. Upstairs, you'll find an oversized primary suite with a private ensuite, along with two additional spacious bedrooms and the convenience of a second-floor laundry room. All bathrooms have been fully renovated with modern finishes, adding to the homes luxurious feel. The unspoiled basement offers endless possibilities for customization. Step outside to a fully fenced backyard with a charming composite deckideal for outdoor gatherings. This is the one you've been waiting for! (id:59911)
Chestnut Park Realty(Southwestern Ontario) Ltd
48 Victoria Street
Marmora And Lake, Ontario
WALLET WATCHER'S SPECIAL! Hurry to see this AFFORDABLE 3 Bedroom Bungalow in the charming Village of Marmora. Fantasic location walking distance to shopping, schools, community center and backs onto fair grounds. This large lot is partially fenced, also has large storage sheds and area for gardening. This cozy home features a large covered front deck with ramp for easy accessibility to enter the home. Spacious living room with large picture window. Open kitchen and dining area with large window overlooking front yard. Three bedrooms and 4 Pc bath, includes main floor laundry. Seperate back entrance into mudroom. If you're a handyman you'll love the large detached 1.5 Car garage, plenty of space for tinkering or extra storage. Nice large driveway with lots of parking space. This home is connected to municipal water and sewer & gas heating, very efficient home to live in. Well maintained home over the years, move in ready- Be a smart shopper and don't pass this "BUY"! (id:59911)
RE/MAX Hallmark First Group Realty Ltd.
