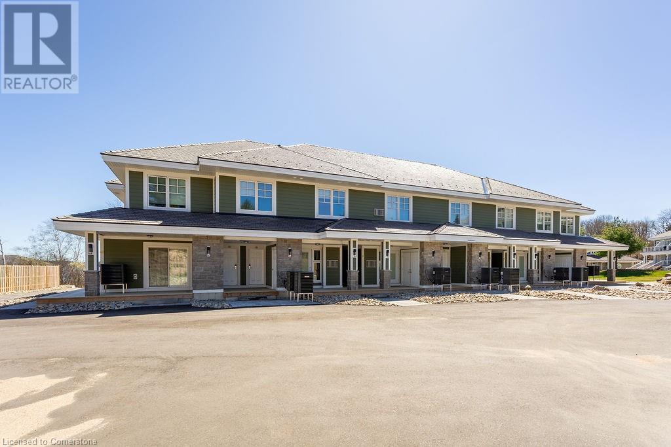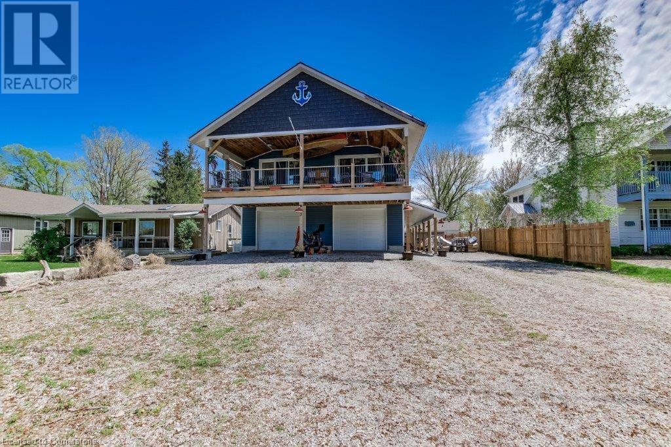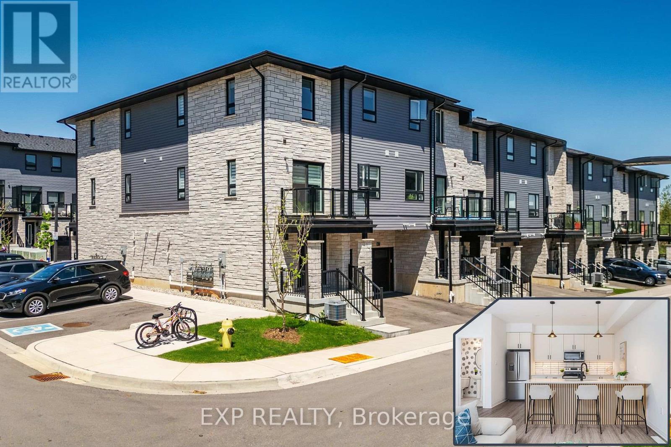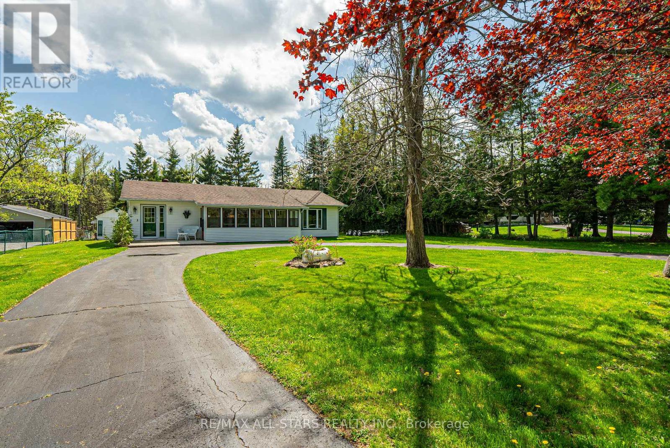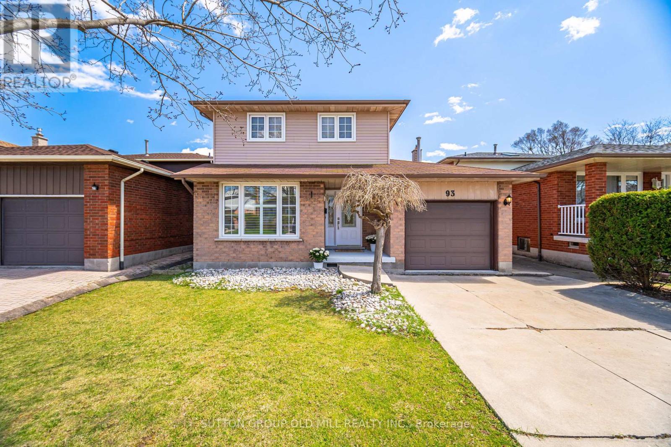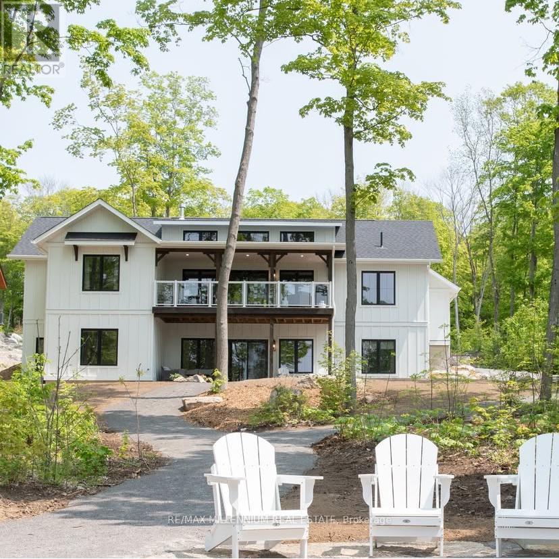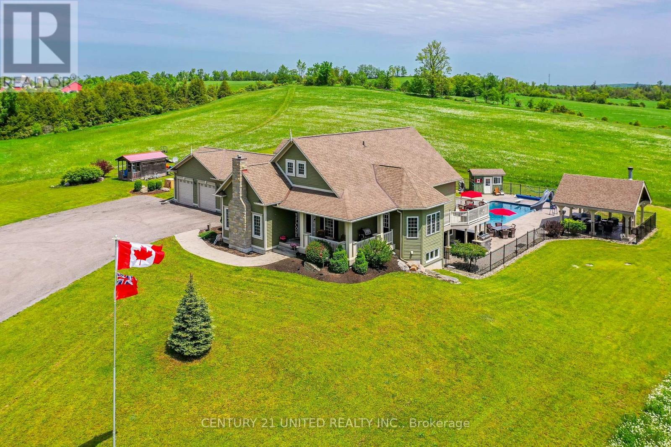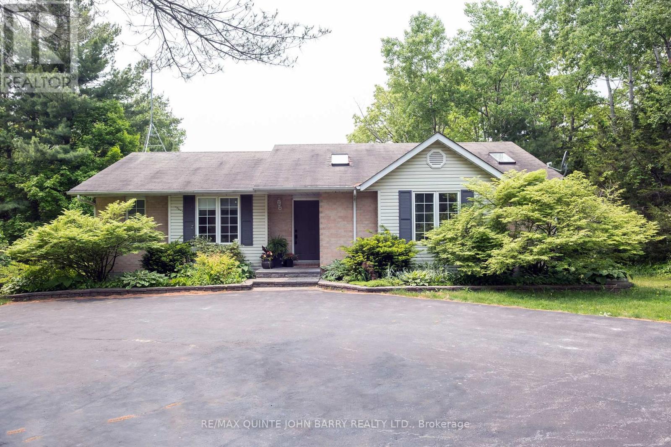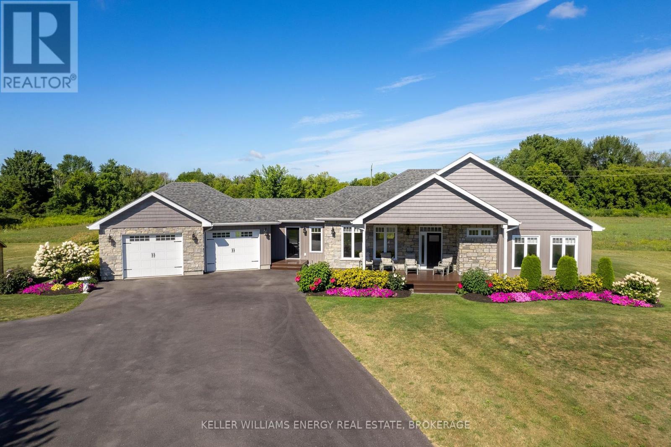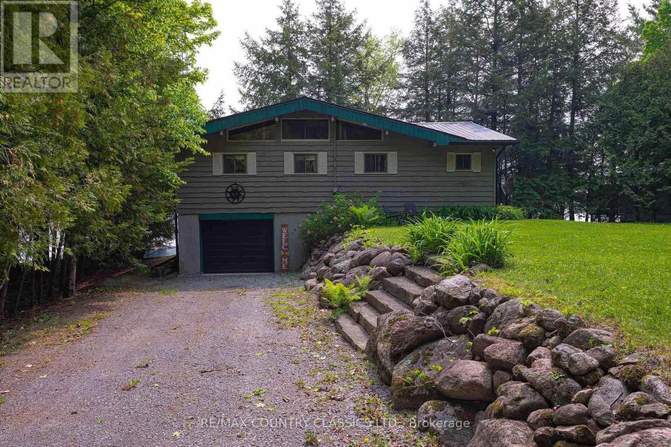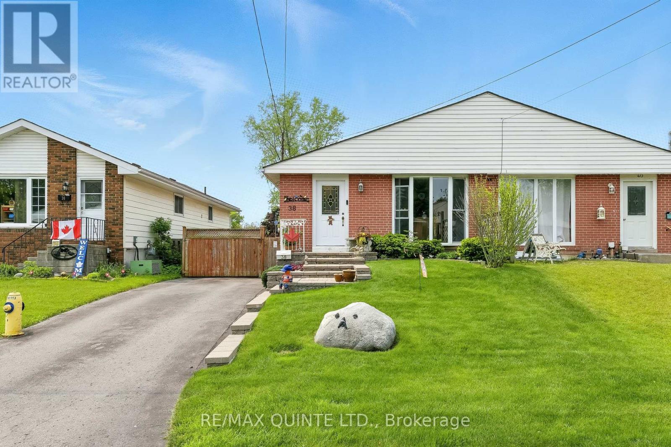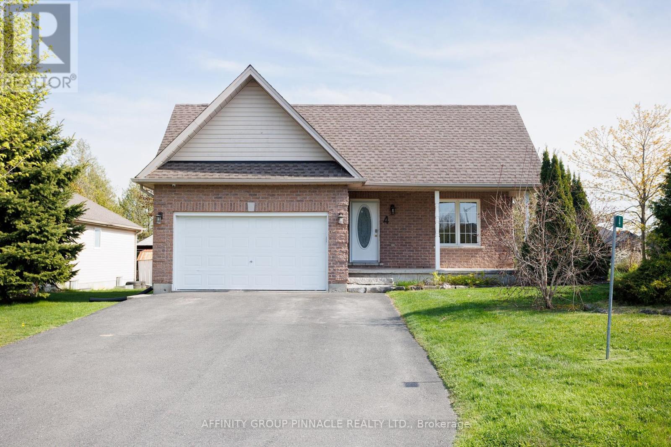4189 Longmoor Drive Unit# 5
Burlington, Ontario
Welcome to this Beautifully Renovated and Move-in ready END-UNIT Townhouse in the heart of South Burlington, fronting the Centennial Bike Path. Located in the sought-after King's Village community, it’s just steps from Top-rated Schools, Parks, Trails, and Local Amenities like Marilu’s and Tim Hortons Plaza. This freshly painted Home offers over 2,000 sq ft of Finished Living Space and has been fully updated with new Flooring, Pot Lights, Fireplace, Accent walls, and more. The open-concept Kitchen features Quartz Countertops, a Large Pantry, Breakfast Island, Newer Cabinetry and plenty of Storage Space. Upstairs, enjoy a spacious Primary Bedroom with His-and-Hers Closets and a 3-piece ensuite, plus two more Bedrooms and a Modern Main Bath. The Finished Basement adds a Large Rec Room, Laundry, and smart Waterproof Looselay Vinyl flooring (Google to know the benefits of Looselay Flooring) Major updates include: Appliances (2020), Heat Pump & Furnace (2023), Ecobee Smart Thermostat (2023), Inside Garage Door Entry (2023), Pot Lights (2025), Fireplace (2023), Backyard Patio Stones (2023), Blackout Blinds in Bedrooms & Living (2022) Entry Door, Patio Door, Basement Windows and Roof (2023), EV Level-2 Charger Point(2025). Just move in and enjoy! (id:59911)
Keller Williams Edge Realty
1869 Muskoka 118 Road W Unit# Btv-105
Bracebridge, Ontario
Luxury Lakefront Condo-Hotel Living in the Heart of Muskoka Welcome to effortless vacation living at its finest. This exceptional 2-bedroom, 2-bathroom condo hotel unit is located in one of Muskoka’s most exclusive resorts, nestled on the pristine shores of Lake Muskoka in the sought-after Bracebridge area. Spanning two spacious levels, this fully-furnished unit offers breathtaking, unobstructed lake views from nearly every room. Located right on a private beach, the beach villas offer easy access to the water and a place to relax and sunbathe all day. The resort offers an unparalleled suite of amenities including multiple outdoor pools, relaxing hot tubs, tennis courts, private beachfront, fitness centre, restaurant and boat slips—making every stay feel like a five-star getaway. Best of all? This is completely maintenance-free vacationing. Your unit is professionally cleaned, stocked, and ready to enjoy each time you arrive. Whether you're looking for a personal lakeside retreat or an income-generating investment with hands-off management, this rare opportunity delivers the best of both worlds in one of Ontario’s most iconic cottage destinations. Don’t miss your chance to own a slice of Muskoka luxury—hassle-free and ready to enjoy. (id:59911)
Royal LePage Burloak Real Estate Services
58 Oliver Lane
St. Catharines, Ontario
3Bed 3.5 Bath well-maintained 2 Story end unit townhome. open concept, modern white kitchen, lot of cabinetry, granite countertops, stainless steel appliances, breakfast bar. Large Dining/Living room, Big wooden deck with privacy installed. Main floor 2pc powder rm. Large primary bedroom w/Walk-in closet 3 pc ensuite finished bsmt w/heated floor full bath cold room upper floor laundry. Minutes to Welland canals, Niagara falls, outlet, golf course, college, US borders, access to QEW. SS appliances(fridge, dishwasher, stove/oven, microwave, washer/dryer), SS deep sink. Dimmable spotlights. Quiet street, remote garage door. Full finished basement with lots of closets/storage areas cold room and room for office/exercise. New LENNOX AC air conditioner (2-Ton) has been installed in the summer of 2024 (id:59911)
Kingsway Executive Realty Inc.
104 Catherine Street
Wilmot, Ontario
Open House Sun June 8th 2-4PM Welcome to 104 Catherine Street where you and your family can enjoy small town living at it's finest. This 2,200+ square foot home offers plenty of room to grow into. The open concept main floor is carpet free and offers 9' ceilings throughout with an eat in kitchen that has ample cabinets, a walk in pantry and a breakfast bar open to the formal dinning room. From the dinning room there is a walkout to a deck overlooking the fenced yard with patio and large shed. Also on the main floor is a large living room with gas fireplace that is perfect for entertaining your guests. Upstairs is a family's delight with a large family room, 2 good sized bedrooms with a 4 pc main bath and a large primary suite with walk in closet and 4pc ensuite - also on the second floor is a convenient laundry room. The basement is unspoiled and offers up additional living space in the future. Around the corner is the newly built Mike Schout Wetlands featuring a unique boardwalk over water features with nature views. Situated close to all amenities including shopping, downtown, schools and transit - this one won't last long! (id:59911)
RE/MAX Twin City Realty Inc.
201 Avery Point Road
Kawartha Lakes, Ontario
** WATCH LISTING VIDEO ** Welcome to 201 Avery Point Road Lakeside Living on Lake Dalrymple with Over 3,000 Sq.Ft. of OpportunityLocated on a year-round, municipally maintained public road on the shores of Lake Dalrymple, this stunning property offers the perfect blend of comfort, space, and waterfront charm. With 2,268 sq.ft. of finished living space plus an additional 820 sq.ft. of unfinished lower level, youll enjoy over 3,088 sq.ft. of total potential.Top 8 Reasons Youll Love This Property:Total Space 3,088+ sq.ft. of combined finished and unfinished space to make your own.Rebuilt in 2013 Full home rebuild (excluding garage exterior walls) with an ICF and concrete block foundation for lasting durability.Stunning Lake Views Enjoy scenic views of Lake Dalrymple from both the front and back of the property.High & Dry Basement Elevated lot offers a full-height basement that stays dry year-round.Modern Mechanical Upgrades Includes a new propane forced-air furnace and new sump pump for worry-free living.Expansive Lot Situated on a 100 x 294.68 ft lot with ample outdoor space and privacy.Open-Concept Living High ceilings and large windows fill the home with natural light, creating a bright and airy living space.Multi-Use Garage A 461 sq.ft. garage featuring a WETT-certified wood stove and loft areaideal for storage, hobbies, or a workspace.Whether you're looking for a year-round residence or a cottage getaway, this Lake Dalrymple gem checks all the boxes. (id:59911)
Exp Realty
247 Krug Street
Kitchener, Ontario
Welcome to 247 Krug Street. Charming street close to the downtown core. Close to the expressway for easy commuting. Amenities around the corner. Close to Public and Catholic Schools. Lots of upgrades through the last few years. New maple flooring on the main and upper level. New windows throughout. New furnace. Both washrooms updated. New Kitchen featuring Quartz counter tops. Small workshop in the basement for those small projects or hobbies. You just need to move in and call it home. An abundance of natural light throughout the home. 1 1/2 story set back from the street with a huge backyard. Tiered gardens. Apple tree, cherry tree and pear tree. Lots more room to put in your vegetable garden. (id:59911)
RE/MAX Real Estate Centre Inc.
281 Mitton Street N
Sarnia, Ontario
Vacant, ready for immediate possession. Fully detached house, 2 Bedrooms, Concrete Driveway, Updated Kitchen, Washroom, Flooring. Close to all Amenities, Park, Highway & School. Great Neighbourhood. (id:59911)
Ipro Realty Ltd.
Ipro Realty Ltd
51 Mcintosh Drive
Delhi, Ontario
Welcome to 51 McIntosh Drive! This all-brick and stone exterior bungalow includes 1807 sq ft of interior main floor living space. Entertain in style or simply unwind on the covered composite deck that spans the entire back of the house, accessible through patio doors from both the Livingroom and primary bedroom. This 2-bedroom, 2-bathroom home boasts an open concept kitchen, dining, and living area, seamlessly blending functionality with style. The kitchen is a chef's dream, featuring quartz counters, island, and backsplash, elevating every culinary experience. Retreat to the primary bedroom oasis, complete with a huge walk-in closet and ensuite offering a tiled shower and separate tub, perfect for unwinding after a long day. Convenience meets luxury with a 2-car attached garage equipped with automatic doors and hot/cold water taps. This show stopping home also offers two driveway spaces, ensuring ample parking for guests. Situated in the picturesque Town of Delhi, Norfolk County, this residence is the epitome of modern living. Don't miss your chance to experience the height of comfort and sophistication—schedule your viewing today and make your dream home a reality! (id:59911)
RE/MAX Erie Shores Realty Inc. Brokerage
3 Warbler Lane
Long Point, Ontario
Discover your dream retreat in beautiful Long Point! This stunning 3-bedroom, 3-bathroom bungalow offers breathtaking views of the channel, marsh, and lake. The upstairs living space is perfectly designed for comfort and relaxation, while the large downstairs garage provides ample space for storage or hobbies. Imagine waking up to panoramic views every day and enjoying the tranquility of lakeside living. Don't miss the opportunity to own this unique property – schedule a viewing today and experience the magic of Long Point! (id:59911)
RE/MAX Erie Shores Realty Inc. Brokerage
68 - 51 Sparrow Avenue
Cambridge, Ontario
Welcome Home to Unit 68 at 51 Sparrow Avenue, Cambridge! Discover this gorgeous end unit Freehold Condo townhouse located in a popular, family-friendly neighbourhood in Cambridge. Offering approximately 1,400 sq ft of well-designed living space, this beautiful home blends comfort, style, and functionality. The main floor features a practical layout with utility room, providing both convenience and versatility. Upstairs, the second level boasts 9-foot ceilings and a bright, open-concept living and dining area -- perfect for entertaining. The stylish kitchen is an alluring feature, complete with quartz countertops, soft-close cabinetry, and a spacious island. You'll find a 2-piece powder room nearby for added ease. The third floor offers two generously sized bedrooms, as well as a serene primary with an elegant 3-piece ensuite. A pristine 4-piece main bath and a convenient laundry area complete the upper level. Don't miss your chance to make this your home -- schedule your private showing today! (id:59911)
Exp Realty
104 Trent Canal Road
Kawartha Lakes, Ontario
All the benefits of lakefront living without the cost!! Across the road from the lake sits this Indirect Canal front lot with a charming bungalow. This gorgeous lot features a well cared for 2 bedroom bungalow and detached shed, overlooking the Trent Canal, a minute's boat ride to Balsam Lake. Sit and watch the activity on a gorgeous summer day. Balsam Lake is at the end, and Cameron Lake is on the other side of the lock. This home is perfectly positioned, just a boat ride away from Fenelon Falls, Bobcaygeon, or Coboconk, or explore the Trent System to your heart's content. Water is drawn from the lake by licence from Trent Severn/Parks Canada - approx. $56.00 per year*. Buyer must apply for license. Property under KCRA. See the map attached. Paved municipal road, high-speed internet (Rogers), garbage pickup. Measurements as per Deed. Geo/MPAC differ. Estate Sale - AS IS no REPS AND WARRANTIES (id:59911)
RE/MAX All-Stars Realty Inc.
138 Lake Dalrymple Road
Kawartha Lakes, Ontario
Welcome to your dream lakeside retreat! This beautifully maintained 4-bedroom, 2.5-bath bungalow sits on nearly an acre of prime waterfront with stunning west-facing sunset views and direct access to Lake Dalrymple for boating, fishing, swimming, and year-round enjoyment. The main level features hardwood floors and a bright, open-concept layout ideal for everyday living and entertaining. The kitchen offers ample cabinetry, plenty of counter space, breakfast bar seating, and a seamless flow into the dining and living areas. A sliding glass door off the dining room leads to the back deck - perfect for outdoor dining. Enjoy lake views out the large picture window while you cozy up in front of the stone wood-burning fireplace that adds warmth and charm. Down the hall, you'll find two well-sized bedrooms including the primary suite, complete with a walk-in closet and a private 3-piece ensuite. A second full bath rounds out the main level. Downstairs, the fully finished lower level provides excellent flexibility with a spacious rec room, cozy gas fireplace, and a dry bar setup perfect for movie nights, games, or multi-generational living. Two additional bedrooms, a laundry room, and an additional 2 piece powder room offer comfort and convenience for family or guests. Outside, enjoy multiple seating areas including a back deck with gazebo, a fire pit and a lakeside deck equipped with a docking system and boat lift, the perfect spot to soak in panoramic water views. A detached garage, plus a secure C-can storage container, offers space for ATVs, snowmobiles, and all your water toys. The expansive horseshoe driveway provides ample parking for cars, trailers, and boats. Surrounded by nature and backing onto the Carden Alvar Nature Reserve, this home offers privacy, and access to scenic walking and riding trails, and a renowned birding area. Just 90 minutes from the GTA and 25 minutes to Orillia, escape to your perfect four-season waterfront haven! (id:59911)
RE/MAX Hallmark Chay Realty
33 Morgans Road
East Gwillimbury, Ontario
Escape to Nature Without Leaving Convenience Behind! Tucked away at the end of a quiet cul-de-sac, this stunning 3 + 2 bedroom, 3 bath custom log home with 20' x 46' detached workshop is a private retreat surrounded by mature trees, yet just minutes from Newmarket & steps from the marina. If you crave space, serenity, & a deep connection to nature, this is the home you've been waiting for. With over 3,000 sq. ft. of finished living space, this home is designed for both comfort & connection. From the moment you step inside, you're greeted by soaring ceilings, an open-concept design, & walls of windows that flood the space with natural light, bringing the outdoors in. The designer kitchen is a showstopper, perfect for entertaining, with high-end finishes & a seamless flow into the living & dining areas. The primary suite is your personal sanctuary, featuring a spa-like ensuite and a private walkout to the deck. And not just any deck this massive IPE deck with sleek glass railings is the ultimate space for morning coffee, summer BBQs, or simply soaking in the peace & quiet of your private backyard wrapped in towering trees with views of the river. Two additional bedrooms on the main floor provide space for family or guests. The walkout lower level is an entertainer's dream or the perfect setup for multi-generational living. With two more bedrooms, a massive family room, a stylish 3-piece bath, & a stunning laundry room, there's room for everyone to spread out and enjoy. But wait until you see the 20 x 46' heated and insulated garage/workshop, a dream space for hobbyists, entrepreneurs, or anyone needing serious storage & loft space. This home isn't just a place to live, it's a lifestyle. Whether you're hiking the nearby trails, boating at the marina, or simply unwinding in your private backyard oasis, you'll experience the best of country living with city conveniences just minutes away. Tons of upgrades. Don't miss this rare opportunity to own a piece of paradise! (id:59911)
Lander Realty Inc.
93 Indian Crescent
Hamilton, Ontario
Absolutely Gorgeous Family Home Nestled In A Quiet Family-Oriented Hamilton Mountain Neighbourhood. Fabulously Updated From Top To Bottom! Over 2500 Sq Ft Of Living Space And Ample Storage Space Combined With The Large Windows Which Allow For An Abundance Of Natural Light To Fill Every Room Creating A Warm And Inviting Atmosphere. Backing On A Green Space And Featuring 3+1 Bdrms & 3 Bath This Beautiful Home Offers An Exceptional Blend Of Modern Style&Comfort. Step Inside To A Thoughtfully Designed Main Floor Layout Where An Inviting Foyer Leads To Open-Concept Layout With Living Room Flowing Into The Dining&Kitchen Area Plus A Generous Size Family Room Featuring Gas Fireplace Large Window Overlooking Backyard Creating Effortless Flow Between Spaces And Family Gatherings.The Custom-Designed Gourmet Kitchen Is A Chefs Dream Complete With High-End Appl, Large Island,Sleek Quartz Countertops & Plenty Of Storage Space Will Inspire Your Culinary Creativity. Walkout To A Pool Size Backyard Which Seamlessly Connects Indoor&Outdoor Living Featuring Large Deck That Is Perfect For Your Morning Coffee Or Enjoying Your Afternoons,Entertain Family&Friends And Plenty Of Space For Kids & Puppies To Run Around. Hardwood Floors,Pot Lights, Beautiful 2Pc Powder Room&Garage Access Finishes Of The Main Floor. Upper Level Features 3 Generously Sized Bdrms Each With Large Windows And Double Closets&Two Fabulous Bathrooms, Including Primary Bdrm With Luxurious 3 Pc Ensuite. Lower Level Provides Additional Living Space Tailored For Entertainment, Home Gym And Additional Bedroom Ideal For Guests Or Home Office.Large Laundry Room With Tiled Flooring And Laundry Sink, Cold Cellar + An Additional Bonus Room That Has The Possibility To Be Spare Room Or Storage Area.This Amazing Property Offers All The Bells & Whistles And Convenience. Minutes From The Lincoln Alexander Pkwy,Schools,Shopping,Transit&All Amenities You Could Ask For. Four Car Driveway&Backyard Shed. This Is A Truly Remarkable Home! (id:59911)
Sutton Group Old Mill Realty Inc.
24 Rory Drive
Selwyn, Ontario
Welcome to Alberata Estates, Luxury living on Beautiful Buckhorn Lake. This Exceptional 5-bedrooms, 3-bathrooms home , boast just under 3000 Sqft , offers breathtaking waterfront living with all the amenities you could dream of, designed to blend comfort, style, and functionality with direct water views , complementing the breathtaking natural surroundings. Offered as Turn Key Fully Furnished & Decorated by Professional Designer. Featuring an Open concept modern Kitchen , Quartz counters top, oversized island with all Samsung Appliances, exposed high ceiling wood beam ,engineered hardwood floor throughout , Beautiful Gaz fireplace and a direct walk out on the covered porch with BBQ .The primary bedroom features its own ensuite 4pcs. Fully Finished lower level with 2-bedrooms 1-bathroom and an exceptional family room with games and walk out to the lake , perfect for entertaining. Double Car garage and sits on 0.85 Acres lot. The outdoor propane fire pit is perfect for gatherings under the stars. Located on a quiet, dead-end street, this property offers peace and accessibility, Possibility of small VTB., Short term rental management available .Schedule your private showing today! (id:59911)
Real Estate Bay Realty
39 Hicks Lane
Prince Edward County, Ontario
Nestled within the treetops on tranquil shores of Adolphus Reach in Prince Edward County, this refined contemporary residence offers a front-row seat to natures daily spectacle. Designed with intention and a minimalist eye, its clean silhouette rises from the landscape with quiet confidence, an elevated sanctuary where forest and water converge. Expansive glazing spans the rear elevation, drawing in the filtered light of the canopy and framing views over the water below. With just over 2,700 square feet of living space, the homes three-bedroom, two-and-a-half-bath layout flows effortlessly, with a central gathering space featuring a gas-fireplace, anchored by soaring ceilings, light-toned floors, and a kitchen that balances sleek utility with understated elegance. Step outside from the lower level walkout to a covered porch fitted with ceiling fans, an extension of the living space ideal for dining or lounging with the rhythm of breezes off the reach. Little havens of seating pockets can be discovered across the property, offering meditative vantage points or convivial gathering spots. Low-maintenance by design within its natural environment and engineered for year-round comfort, this is a home that allows you to savour the simplicity of County life without compromise. Here, sense of calm and connection is immediate. And while the lifestyle is undeniably relaxed, the emotional impact of standing in this space, in the light, the trees, the quiet, is unforgettable. The canvas allows your own ideas to be explored with a garage or studio. Moments from the Countys celebrated agritourism offerings, this is a rare blend of privacy, sophistication, and lifestyle possibility. This offering is not only a home but a way of being. (id:59911)
Chestnut Park Real Estate Limited
5586 County Rd 2
Asphodel-Norwood, Ontario
Welcome to 5586 County Road 2! This one-of-a-kind, custom-built home offering luxurious country living at its finest. Nestled on an expansive 64+acre property of rolling farmland and forest, this magnificent residence boasts 5 spacious bedrooms, 6 bathrooms and a thoughtfully designed layout perfect for both everyday living and entertaining. Step inside to discover gleaming hardwood floors, a bright kitchen & dining room filled with natural light, and a cozy loft ideal for relaxing or working from home. The master suite is a private retreat, complete with a spa-inspired ensuite featuring a steam shower and elegant finishes. The fully finished lower level boasts a completely finished suite with kitchenette, living and recreational room, a separate walkout entrance, ideal for multigenerational living or guests and opens directly to a resort-style backyard. Outdoors, you'll find everything you need for exceptional living and entertaining: a large heated inground pool with stamped concrete patio, along with an outdoor fireplace and living space. An expansive deck that opens up into a fantastic outdoor kitchen area makes outdoor living and pool parties a breeze! A heated 3-car garage with finished flooring provides ample space for vehicles and storage. Whether you're enjoying quiet evenings by the fireplace, hosting summer pool parties, or exploring your private acreage, this extraordinary home offers it all. Don't miss your chance to own this unparalleled slice of paradise. (id:59911)
Century 21 United Realty Inc.
524 Christiani Road
Quinte West, Ontario
Welcome to your private retreat! This beautiful bungalow sits on just over an acre in a peaceful country setting, offering excellent curb appeal with a huge paved driveway, mature trees, and a backdrop of forested privacy. Whether you're looking to unwind or entertain, this property has it all. Enjoy sunny days by the above-ground pool, host BBQs on the expansive deck complete with a gazebo, or gather around the fire pit for cozy evening bonfires. Inside, the home impresses with cathedral ceilings in both the living room and kitchen, creating a bright and airy atmosphere. The updated kitchen features a breakfast bar and flows into a separate formal dining room, perfect for hosting guests. The spacious living room boasts beautiful flooring. Double doors lead to the primary bedroom suite, thoughtfully separated from the main living area. This peaceful retreat includes a luxurious ensuite with a soaker tub, walk-in shower and skylight. The third bedroom, flooded with natural light, offers flexibility as an office or creative space. Recently renovated guest bath with skylight. A separate side entrance leads to the partially finished, insulated basement with a bathroom rough-in, offering in-law suite potential and ample space for future development. This immaculate home is nestled in a quiet, desirable location just minutes from Highway 401, CFB Trenton, and all local amenities and only about an hour to the GTA. All appliances are included. A rare find with privacy, comfort, and convenience all in one! (id:59911)
RE/MAX Quinte John Barry Realty Ltd.
73 White Chapel Road
Prince Edward County, Ontario
Acreage, Luxury & Location at 73 White Chapel Rd! Set on over 4.5 acres on a dead end paved road just outside of Picton, this impeccably maintained custom home nails the County lifestyle - peaceful, private, & polished. High-end finishes, smart energy efficient upgrades, & space to spread out - its the kind of place that delivers both luxury & practicality. Here are 5 reasons this ones worth a closer look: ONE: Custom Kitchen. The custom Williams Design kitchen is the heart of the home, with a massive island, loads of prep space & open sightlines to the dining & living room. TWO: Seasonal Sunroom. A 3-season haven perfect for morning coffee or evening wine while you watch foxes, deer, hummingbirds & views of the incredible perennial gardens from the comfort of your enclosed deck. THREE: Space, Storage & Smart Finishes. 3+1 bedrooms, 3 full baths, a fully finished basement with full bath & bedroom, & a rec room roughed in for a wet bar. The triple glazed windows w/extra R-value & soundproofing, whole home heat pump w/ backup propane furnace & double insulated basement keep things cozy year-round, while the oversized 2-car garage is insulated, wired with 220V, & a roughed in work sink - PLUS a new 18KW Generac. Tinkerers & hobbyists - this one's for you. FOUR: Style Meets Substance - Wide plank hickory engineered hardwood, and a spacious primary suite with a large windowed walk-in closet and both main floor baths with radiant in-floor heat - this home was built with care and it shows! FIVE: Live the County Dream Without Leaving Town Behind - Hit the Millennium Trail just steps away, sip a pint at the local brewery nearby, and enjoy dining & shopping downtown Picton in under 5 minutes. Golfers? You'll live so close you could drive your cart right to the clubhouse. Whether you're after a peaceful forever home, a smart investment, or just a slice of County calm with all the perks, 73 White Chapel Rd might just be your perfect place to Call The County Home. (id:59911)
Keller Williams Energy Real Estate
217 Moffat Road
North Kawartha, Ontario
Escape to the tranquility of Chandos Lake with this charming four-season cottage, perfectly nestled near the Chandos Lake Public Beach. This three-bedroom, one-bathroom retreat offers the ideal blend of comfort and nature, providing a cozy getaway in any season. Enjoy the warmth and efficiency of a forced-air propane furnace, ensuring year-round comfort. Whether you're basking in the summer sunsets on the lake or enjoying a crisp autumn morning, this cottage is designed to be your peaceful haven. Chandos Lake is known for its pristine waters and excellent boating, fishing and swimming, with the public beach just a short stroll away for easy lakeside relaxation. With its inviting interior and unbeatable location, this property is a perfect weekend escape or an investment in lakeside living. Experience the beauty of Chandos Lake firsthand and make this cottage your own! (id:59911)
RE/MAX Country Classics Ltd.
143 N Lang Road
Otonabee-South Monaghan, Ontario
Nicely set on 2.3 acres in the quaint hamlet of Lang you will find this custom built home which boasts spacious main floor living with a large Primary suite including a 5 piece ensuite, 2 walk-in closets and an additional room for makeup, shoe collection or whatever you fancy! 2 more bedrooms with walk in closets and a 4th bedroom or office with separate entrance for your home business maybe...living room with propane fireplace and fieldstone, hardwood floors and garden doors to interlocking patio to enjoy your morning coffee in total privacy. Open concept kitchen and dining area with loads of cabinets and room for entertaining! Main floor everything, so there is separate laundry room and direct entry to the attached garage. The garage is approximately 25 x 27 so lots of room for two vehicles/workshop. This home is approximately 2000+ sq ft of finished living space, built with the intention of rarely needing a basement, so there is a separate entrance to the full 4' crawl space which is concrete finished and great for storing the Christmas decorations and bins of extra stuff you accumulate. Although hidden in the trees, there is a large tarp garage for your big toys. Just 15 minutes to Peterborough. Near Lang Pioneer Village and just a short walk to the public park area and the Indian River. Truly is a pleasure to show! (id:59911)
The Wooden Duck Real Estate Brokerage Inc.
38 Bocage Street
Quinte West, Ontario
Welcome to 38 Bocage Street! This well-maintained 3-bedroom, 1- bathroom semi-detached bungalow offers the perfect blend of comfort, charm, and smart updates throughout. Inside, the main level showcases beautiful hardwood floors and fresh paint (March 2025), creating a bright and modern feel. The kitchen was fully renovated in March 2025 with new cupboards, countertops, sink, plumbing, and has a separate pantry for extra storage. A side door leads to a private patio - ideal for summer BBQs, morning coffee, or a relaxing soak in the hot tub (included; needs a new heat sensor). The fully fenced backyard is a true retreat, featuring a small deck, additional patio space, a retractable awning, gazebo, and garden shed - all surrounded by beautiful landscaping and gardens. Major updates include the roof and A/C (2016), and eavestroughs and fascia (2018), offering peace of mind for years to come. Situated in a friendly neighbourhood close to downtown Trenton, CFB Trenton, and Highway 401, this charming home is ideal for first-time buyers, downsizers, or military relocations. Don't miss your chance to own this charming home - schedule your private showing today! (id:59911)
RE/MAX Quinte Ltd.
22166 Loyalist Parkway
Quinte West, Ontario
Charming 2-Bedroom Home Ideal for First-Time Buyers or Downsizers. This beautifully maintained 2-bedroom home is a hidden gem nestled near Prince Edward County, the 401, and Brighton, perfectly located for both convenience and charm. Whether you're a first-time home buyer or someone looking to enjoy single-level living, this property offers a fantastic opportunity. The main floor boasts a thoughtful layout with everything you need on one level, while a spacious loft provides the perfect space for guests, a home office, or creative retreat. The kitchen and bathroom were tastefully renovated just 45 years ago, offering modern updates that blend seamlessly with the home's cozy character. Step outside to enjoy a generous backyard and expansive deck ideal for hosting friends and family. Additional features like a durable metal roof, UV water filtration system, and two large sheds add even more value to this move-in-ready property. With its mix of modern upgrades and classic comfort, this home is a must-see! (id:59911)
Exp Realty
4 Champlain Boulevard
Kawartha Lakes, Ontario
Charming 5 bedroom, 4 bathroom Bungalow in Lindsay's desirable Springdale Gardens community, featuring an in-law suite with newly constructed separate entry. Tons of space for the entire family or a potential income generator for the savvy investor. This bright and spacious home boasts a main floor with hardwood flooring in the open concept kitchen/dining/living area + pot lights throughout. Main floor also features a spacious master + 2 other good sized bedrooms + fully renovated modern bathroom. Fully finished and recently renovated bright basement with separate entry adds tons of living space, complete with newly refinished stunning bathroom with ceramic tiles and glass shower doors, a full kitchen, two more bedrooms and a spacious family /rec room + utility & storage room. Ideal for larger or multigenerational families, this home also features a shared laundry space that is conveniently accessible from both floors. On top of all these interior features, outside you can enjoy the private backyard with a covered and screened in gazebo. Minutes to Fleming College, Ross Memorial Hospital, Historic downtown Lindsay and a short walk to nature trails and ATV trails. This beautiful home is sure to impress. (id:59911)
Affinity Group Pinnacle Realty Ltd.

