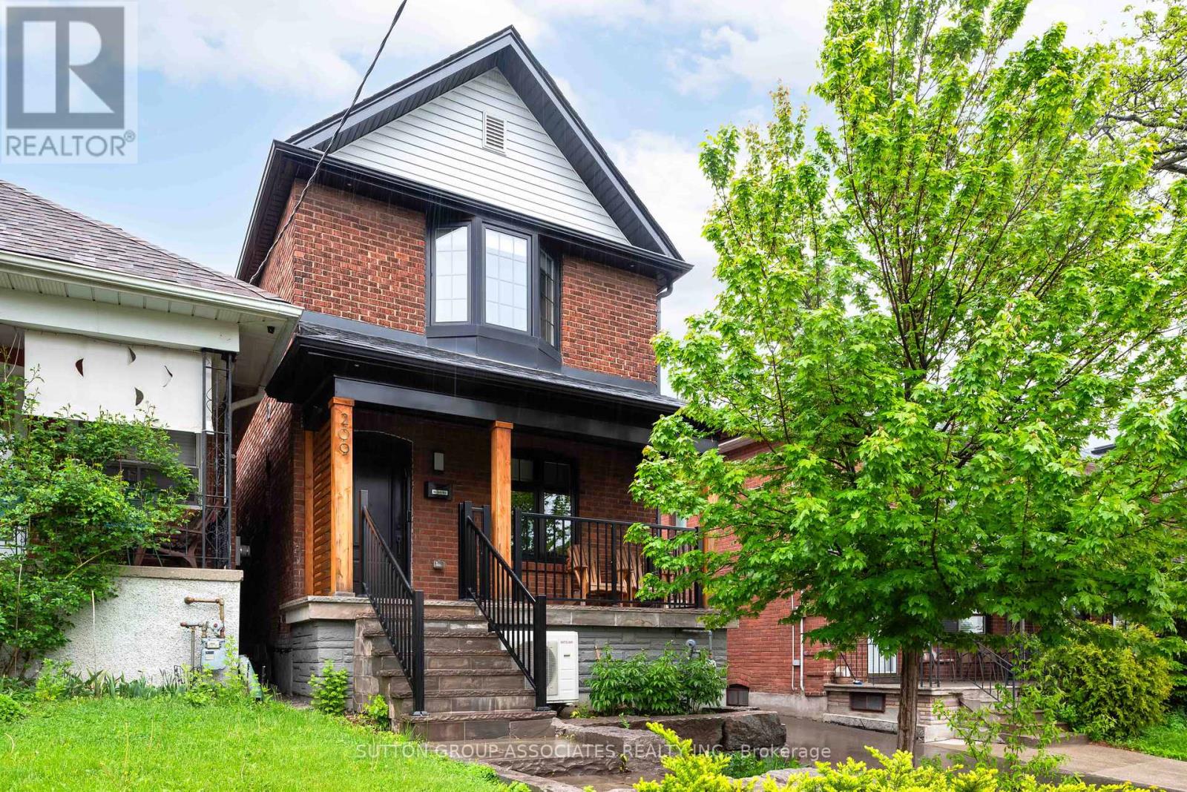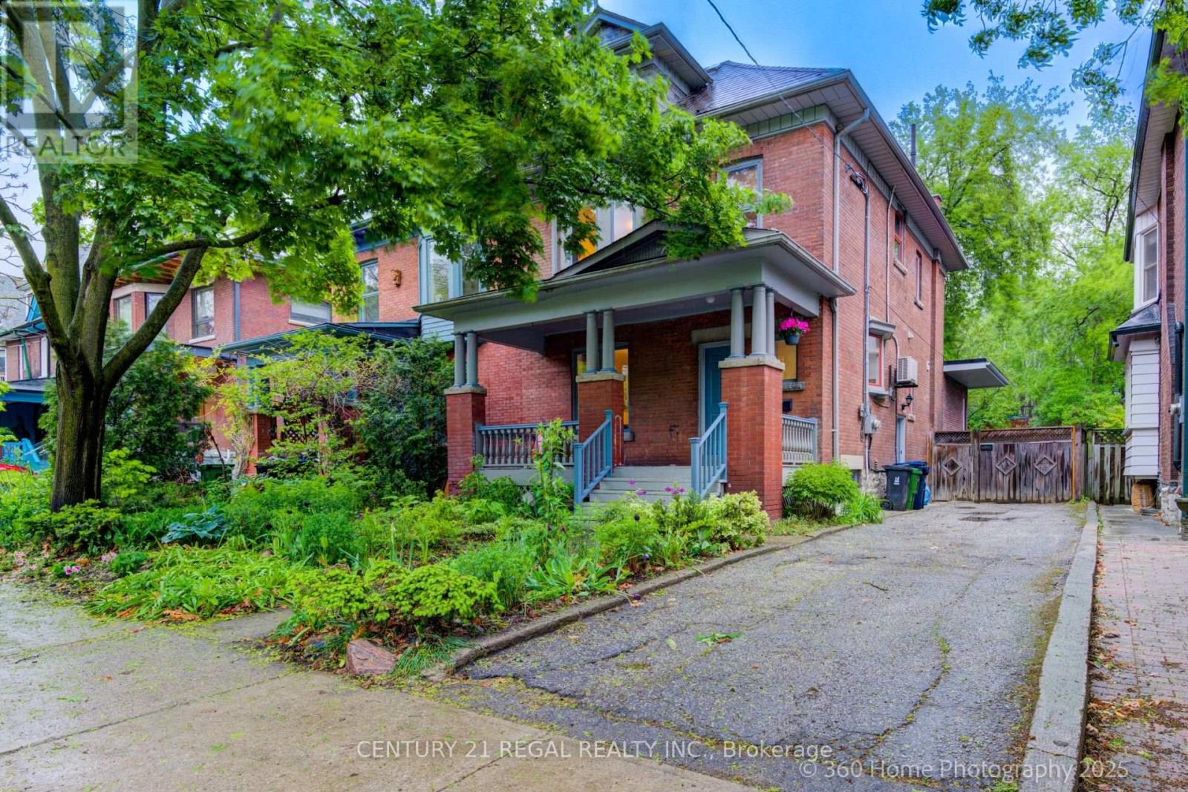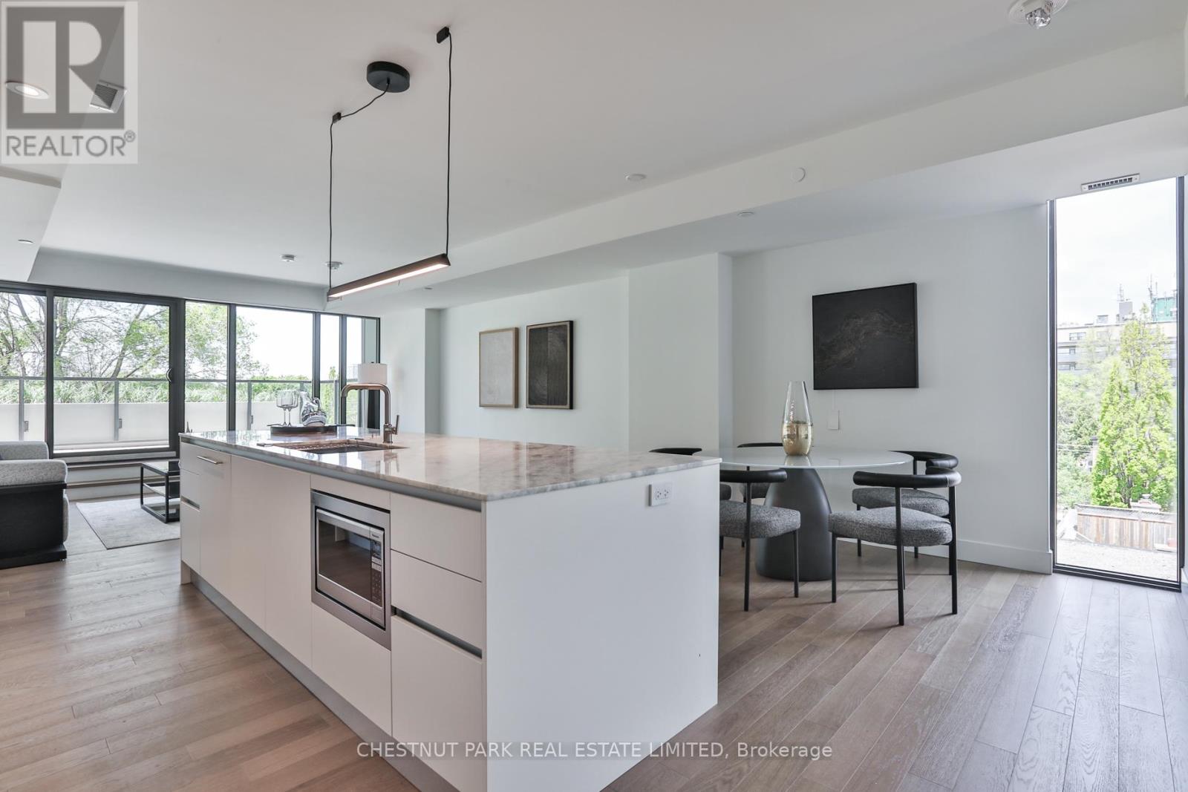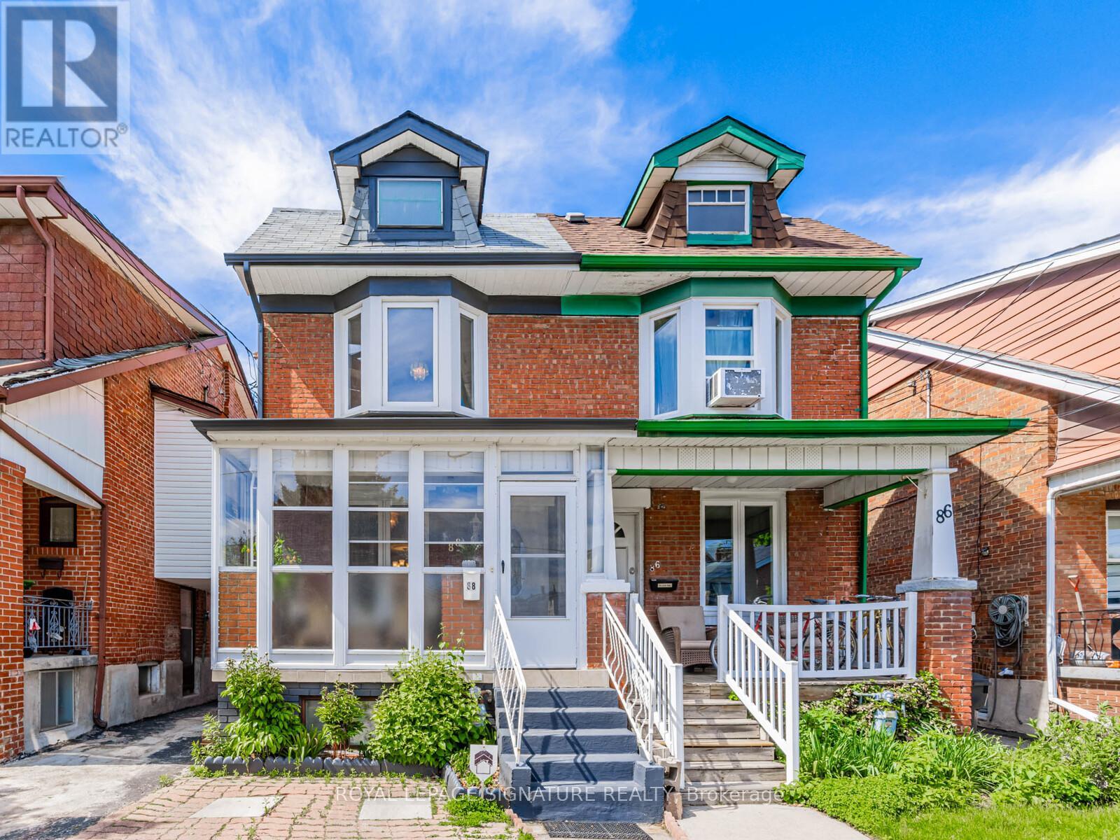365a Roehampton Avenue
Toronto, Ontario
This townhome is like no other in the complex featuring a rare interlocked patio and private side yard, perfect for entertaining, relaxing, or enjoying quiet moments outdoors in the heart of Midtown.Tucked into an exclusive 15-unit enclave, this executive residence boasts pot lights and layered lighting on the main floor, new engineered hardwood, and soaring ceilings that give the space an open, elevated feel.The kitchen is designed for both function and style, offering a large island with breakfast bar, quartz backsplash, stone counters, and stainless steel appliances flowing into a dining area with a custom dry bar and pantry.Upstairs, the primary suite comfortably fits a king bed and includes a beautifully finished 4-piece ensuite with soaker tub and glass shower. Two additional bedrooms with generous closets provide ideal space for family, guests, or a home office. The fully finished basement includes a full bathroom and offers flexible space for a media room, gym, or additional living area. Parking is exceptional, with 2 owned spaces, including a the built in garage. Located steps to the future Mt. Pleasant LRT, Sherwood Park, and surrounded by some of the city's most reputable schools, this home delivers a rare blend of outdoor space, lifestyle convenience, and location.Truly one-of-a-kind. A must see. (id:59911)
Keller Williams Portfolio Realty
209 Atlas Avenue
Toronto, Ontario
Thoughtfully designed with modern style and comfort, this home offers the perfect blend of form and function. The main floor features wide-plank wood floors, a glass stairwell, and a discreet powder room. The sleek open-concept layout includes a custom dining banquette and a chef's kitchen with a quartz waterfall island and Wolf stove as a start. The family room offers built-in shelving, fireplace and a walkout to a large deck and patio with a deep backyard perfect for entertaining. Upstairs, the primary suite includes a spa-like ensuite, with two more bedrooms with oversized closets and a modern spacious second bathroom. The finished lower level offers a rec room, fourth bedroom or home office, laundry, and a large storage. A rare single detached garage & two car parking via an extra wide driveway. Enjoy the vibrant Humewood community and school, steps from Cedarvale Ravine, St. Clair West shops, cafes, Wychwood Barns, and transit. (id:59911)
Sutton Group-Associates Realty Inc.
Th 107 - 1 Ruttan Street
Toronto, Ontario
Stylish, Renovated & Move-In Ready! This beautifully renovated end-unit townhouse in the sought-after Brownstones on Bloor features brand-new flooring, a modernized kitchen with new appliances and soft-close cupboards, plus renovated bathrooms throughout. Enjoy the convenience of a new washer & dryer, smooth ceilings on the main level, and elegant quartz countertops. Steps to Bloor Street, the TTC, UP Express, parks, and shops! this is city living at its best! Amazing Unit with Parking! Enjoy a great pool in the summertime! Must See! Offers Anytime. No KITEC. (id:59911)
International Realty Firm
32 Beechwood Avenue
Toronto, Ontario
South York Mills Stunner! Nestled In The Prestigious Bridle Path Enclave Among Luxurious Custom Estates, This Executive Home Offers 4,140 Square Feet Of Meticulously Designed Living Space, This Residence Has Undergone A Complete Transformation, Featuring Sleek Modern Finishes While Maintaining The Architectural Charm And Curb Appeal. The Striking Front Elevation Hints At The Refined Interior, Marrying Classic Character With Modern Style. An Inviting, Open-Concept Layout That Effortlessly Blends Living And Dining Areas, Ideal For Both Everyday Living And Upscale Entertaining. The Soaring Ceilings, Oversized Windows, And Multiple Skylights Bathe The Home In Natural Light, Creating An Airy, Uplifting Ambiance Throughout. A Chef-Inspired Kitchen, Complete With A Large Center Island, Top-Of-The-Line Miele Appliances, And Stunning Calacatta Slab Countertops And Backsplash, Overlooking The Spacious Family Room, This Culinary Space Is As Functional As It Is Beautiful Perfect For Hosting Guests Or Enjoying Family Time. Additional Main Floor Features Include A Dedicated Private Office, A Well-Appointed Mudroom With Separate Entrance, And A Serene Backyard Oasis, Offering A Private Retreat For Outdoor Relaxation And Summer Entertaining. The Elegant Principal Suite Offers A Spa-Like 7-Piece Ensuite, Fireplace & Walk-In Closet. Finished Lower Level With A Large Rec Room, Generous Storage, Nanny Room And Full Bath . Prime Location Walk To Top-Ranked Schools, Parks & TTC. A Rare Blend Of Luxury And Convenience In One Of Toronto's Most Coveted Neighborhoods! (id:59911)
RE/MAX Realtron Barry Cohen Homes Inc.
111 - 480 Oriole Parkway
Toronto, Ontario
Timeless elegance meets exceptional value in this incredibly rare 4-bedroom, 2-storey condo with parking. Set within 480 Oriole Parkway - an Art Deco landmark building tucked into the heart of Midtown Toronto - this unique ground-level condo blends the spaciousness of a townhouse with the charm of a boutique residence, offering over 2,000 sq ft of beautifully appointed living space. With two units thoughtfully united by a beautifully crafted interior staircase, you'll discover generous principal rooms, gleaming hardwood floors, pot lights throughout, and updated windows (replaced in 2017). The functional layout includes an inviting living room, dining area, kitchen, four spacious bedrooms, and two bathrooms - a design ideal for families, guests, and working from home. Recent upgrades include additional custom cabinetry in the kitchen, a built-in microwave, and, for extra convenience, rare in-suite laundry. Located in a quiet, well-managed building, this home falls within coveted catchment areas for top public and private schools that are just minutes away. Perfectly positioned near many fabulous local amenities - including Eglinton Park, North Toronto Arena and Community Centre, as well as the shops, dining, and vibrant lifestyle of the Yonge & Eglinton area - the location offers something for everyone: active families, professional couples, and individuals alike. With TTC subway and bus lines just steps away, along with the soon-to-arrive Eglinton Crosstown LRT, getting around the city is easy. Another advantage of this unit is the rare inclusion of surface-level garage parking, a rental space that is available for transfer upon closing, making everyday life just a little bit simpler. The unit also includes two lockers. So whether you're upsizing, downsizing, or simply seeking that elusive blend of character, space, and location, this remarkable condo delivers exceptional value in one of Midtown Toronto's most established and sought-after communities. (id:59911)
Chestnut Park Real Estate Limited
123 Havelock Street
Toronto, Ontario
Welcome to 123 Havelock Street - A Rare Opportunity in Coveted Dufferin Grove. This beautifully expanded and meticulously maintained home sits on a generous 35-foot lot in one of Torontos most desirable neighbourhoods. With over 4,250 sq. ft. of Total living space across four levels including an absolutely stunning newly renovated Coach House, this property offers exceptional versatility for families or those seeking multigenerational living. Step inside and enjoy the homes combination of original character and contemporary style: classic details like oak staircases, pocket doors, and a marble-clad fireplace are seamlessly integrated with modern upgrades. A two-Storey rear addition (completed 2019) opens up the main floor with a sun filled Family Room, featuring expansive windows that frame the lush, professionally landscaped garden - a private, tree-lined oasis in the city. Upstairs, the second-floor laundry room adds everyday ease, while the three bedrooms offer ample space for children to grow. The primary suite at the top of the house offers a tranquil retreat, complete with walk-in closet and a spa-like ensuite featuring a soaker tub and walk-in shower. The fully finished basement includes a separate entrance, bathroom, bedroom, new kitchen and expansive living area perfect for guests, extended family, or income potential. At the rear of the property, the coach house (completed 2023) is an absolute gem. With its modern finishes, open-concept layout, three skylights, full-height windows and privacy patio, it adds exceptional value as a guest suite, in-law suite, or additional income (id:59911)
Century 21 Regal Realty Inc.
28 Flanders Road
Toronto, Ontario
Welcome to Cedervale! This updated and well-maintained detached bungalow sits proudly on a generous 35 x 100 ft lot in one of Toronto's most beloved and dynamic neighbourhoods. With 2 bedrooms above grade, a spacious lower level with a 3rd bedroom, and 3 bathrooms, this home offers over 2,100 square feet of total living space perfect for a wide range of lifestyles, from young families to downsizers to those looking for a condo alternative with outdoor space and future potential. The main floor is thoughtfully designed with open, airy principal rooms, a modern chefs kitchen outfitted with sleek appliances and ample counter space, and a stylish living/dining area ideal for entertaining. The highlight is a stunning primary retreat featuring a luxurious 5-piece ensuite, walk-in closet, and tranquil views over the lush west-facing backyard. A second bedroom provides additional flexibility for guests, kids, or a home office. Downstairs, the expansive lower level offers more than 1,000 square feet of additional living space, including a generous rec room, a full-sized bedroom, a dedicated laundry area, and a large storage room perfect for growing families or multi-generational living. Move right in and enjoy the thoughtful updates or explore options to expand or build new in this high-demand location. With top-rated local schools, incredible access to Cedarvale Park and the Beltline Trail, the shops and restaurants of Eglinton West, and convenient transit including the Eglinton Crosstown, this home offers the perfect blend of urban living and neighbourhood charm. A rare opportunity in a thriving community! (id:59911)
Royal LePage Signature Realty
408 - 1414 Bayview Avenue
Toronto, Ontario
Welcome to Suite 408, where modern living meets boutique luxury. This exceptional residence blends contemporary sophistication with timeless functionality. One of the few larger units in the building at 1617 sq ft and a premium corner suite, it offers breathtaking west-facing views of lush greenery from its 351 sq ft of terrace. Upon entry, a bright and spacious foyer with an extra large coat closet. The living room, with its high ceilings and premium hardwood floor, flows effortlessly into the sleek kitchen and dining area. A custom-designed kitchen, with its oversized centre island, showcases Quartz countertops and state-of-the-art built-in Miele appliances, creating a space as beautiful as it is functional. This suite offers versatility with two bedrooms plus a dedicated office, which includes a roughed-in option for an ensuite and sliding glass doors for privacy, allowing for an easy transformation into a third bedroom. The primary bedroom features hardwood floor, spacious walk in Closet with built-in. 4-pc ensuite bath. Huge walk in shower with no threshold. His and her sinks. The 2nd bedroom with its west view offers ample natural light. Oversized 3-pc bath. Upgraded parking spot with electric charger. Locker included. (id:59911)
Chestnut Park Real Estate Limited
88 Cloverlawn Avenue
Toronto, Ontario
Location, location, location! Amazing opportunity for growing family! Located right by Dufferin and St-Clair, this semi-detached, 3 bedroom, 2 baths won't disappoint you. Next to Public transit, close to all amenities, schools, groceries and many more. Updated washrooms, with zebra blinds throughout, Relax on the front porch or back porch, extra space for pantry and storage with a finished basement for possibility of in-law suite or just an open REC room for the family to enjoy. Roof shingles 2023, updated wiring 2010, Sec floor bathroom with heated floors. Immaculately well maintain home, who's owners took pride ownership and raised their family here with amazing memories.Ready to pass the torch to new families or young professionals living their busy city lifestyle with low maintenance front and backyard. This lucky number 88 is in your future fortune! Make this house your Home! (id:59911)
Royal LePage Signature Realty
17 Waring Court
Toronto, Ontario
An Extravagant Custom-Built Home 0n 7,222 Sq.Ft of Southern Land In A Classy Child Safe Cul-De-Sac In The Heart Of Willowdale East With The Perfect Blend Of Interior Modern Design, Unparalleled Craftsmanship & Endless Family Comfort, *Built in 2023* ! This Masterpiece Features: Approx ~ 6,000 Sq.ft Of Elegant Living Space (Main+2nd Floor: 4,210 Sq.Ft), Stylish Herringbone Hardwood Flr// Wide Hardwood Flr// Large Size Porcelain Flooring, Designer Advanced Accent In Wall Units, Walls, All B/I(s), and Coffered//Dropped//Vaulted Ceiling, Custom Modern Millwork, Led Potlight & Inlay Led Lighting! Main Flr Includes Heated Flr Foyer, Modern Exiting Library & Powder Room, A Guest Bedroom, 2 Guest Closets, Luxurious Large Living & Dining Area, Huge Open Concept Family Room & Kitchen W/O to Family Size Deck & Private Backyard.Open Rising Main Staircase with Night Lights & Glass Railing & 2 Skylights above, Panelled Walls, 10 Feet Ceilings Height Throughout main&2nd Flr&Basement Recreation Rm,12 Ft Office, , and 14 Ft Foyer, Lots of Natural Light From Skylights & Floor to Ceiling Modern Windows, Smart Home Automation Features! A Chef-Inspired Kitchen With A Large Breakfast Area, Pantry, State Of The Art Appliances! 2nd Floor Includes A Beautiful & Functional Primary Bedroom With Fantastic 4-Way Water Vapor Fireplace, Wet Bar, Beverage Cooler, His Walk-In Closets, Hers Walk-In Closet&Make Up Desk, Skylight Above, and 7-Pc Heated Floor Ensuite, Other 3 Bedrooms with Stunning Ensuites, and Rich Closets, Laundry Room & 2nd Furnace Rm. Professional Heated Floor Walk Out Basement Includes Huge Recreation Room with Upscale Wet Bar & Island (Including Wine Cooler and Second Dishwasher), Gas Fireplace, Nanny's Quarters, 2nd Laundry Room, A Large Mudroom & B/I Dog Wash Station! Smooth Modern Natural Cut Limestone Facade and Bricks in Sides&Back!* Natural Cut Limestone Facade! **7222 Sq.Ft Southern Land which Is Equal to A Regular 50'x145' Lot!! (id:59911)
RE/MAX Realtron Bijan Barati Real Estate
41 Bright Street
Toronto, Ontario
Welcome to one of Toronto's most iconic and picturesque streets Bright Street where historic charm meets modern convenience. This spacious three-bedroom row townhouse offers the perfect blend of character and lifestyle in the heart of the city. The main floor features exposed brick walls in the living and dining room, adding warmth and timeless appeal while over looking a park. The low-maintenance backyard featuring a beautiful cherry tree, ideal for relaxing or entertaining without the upkeep. Upstairs, the second bedroom continues the exposed brick aesthetic, while the third bedroom has been thoughtfully converted into a walk-in closet and home office perfect for modern living. A skylight in the hallway brings in natural light and provides access to the flat roof, where you'll find incredible views of downtown Toronto and Lake Ontario. Located steps from the Distillery District, St. Lawrence Market, Corktown Common, and the upcoming Ontario Line, this home offers unbeatable access to some of Toronto's best amenities. Permit street parking through City of Toronto. A rare chance to own a home full of character on one of the city's most beloved streets. (id:59911)
Royal LePage Signature Realty
494 Northcliffe Boulevard
Toronto, Ontario
Step inside this classic detached bungalow on a quiet street in a family-oriented neighbourhood. This is a perfect opportunity for first time buyers looking to offset their mortgage with a basement apartment or as a turnkey investment property. On the main floor there is an open concept living and dining room, a large eat-in kitchen, and two bedrooms plus a bathroom. Upstairs in the finished attic space there is great flexible bonus space for an additional bedroom, office, or playroom. In the basement you'll find a ready to go basement apartment with a separate entrance featuring a full kitchen, a studio living space/bedroom, a bathroom, and a recreational space. Enjoy the low maintenance backyard as is or design it into the relaxing oasis of your dreams. Theres also a convenient front pad parking space. A great location with the area boasting a range of amenities, restaurants and shopping along Eglinton Avenue, easy access to nearby Fairbank Memorial Park, schools, the TTC, the future the Eglinton LRT, and the Allen Expressway. (id:59911)
Royal LePage Signature Realty











