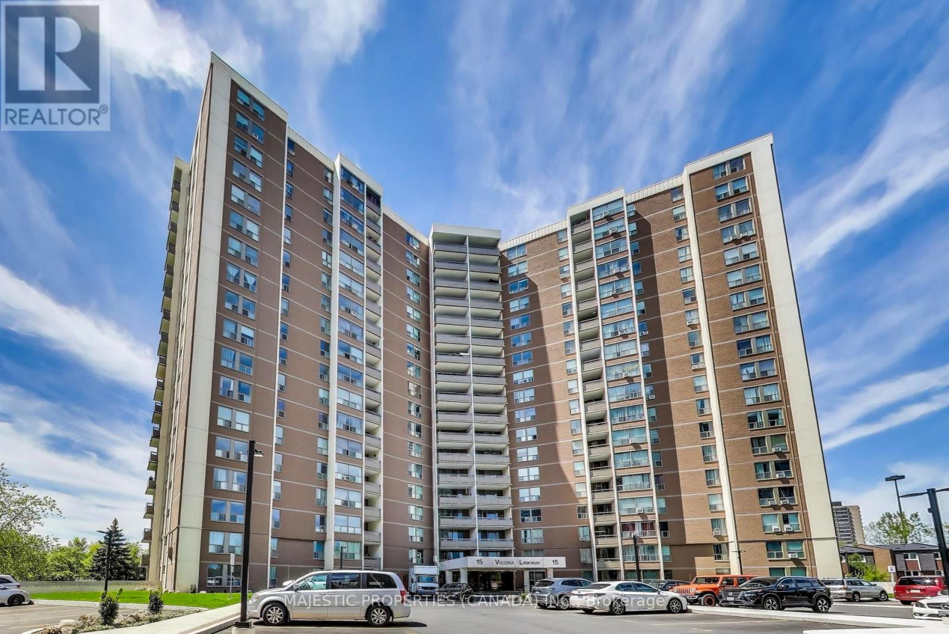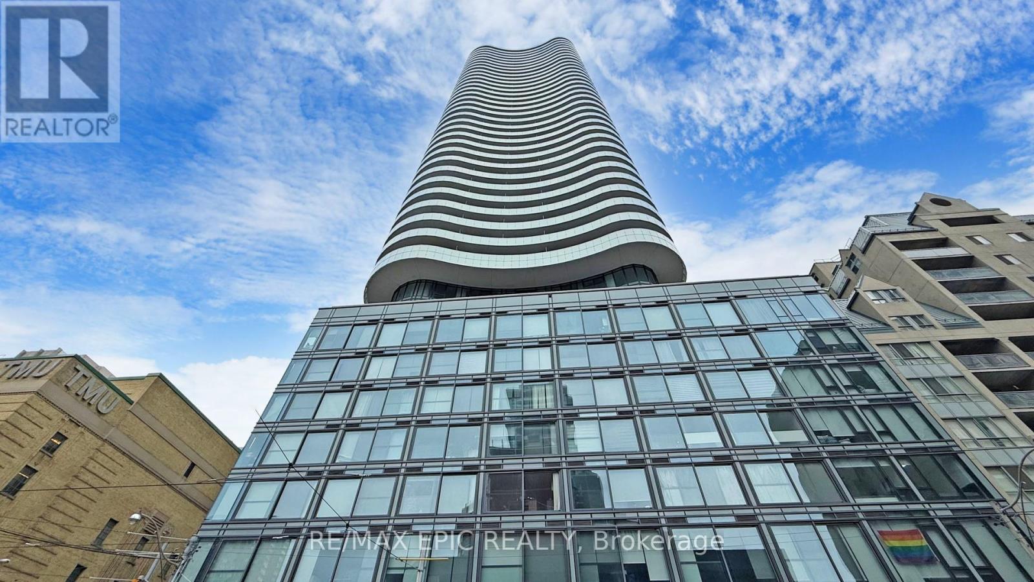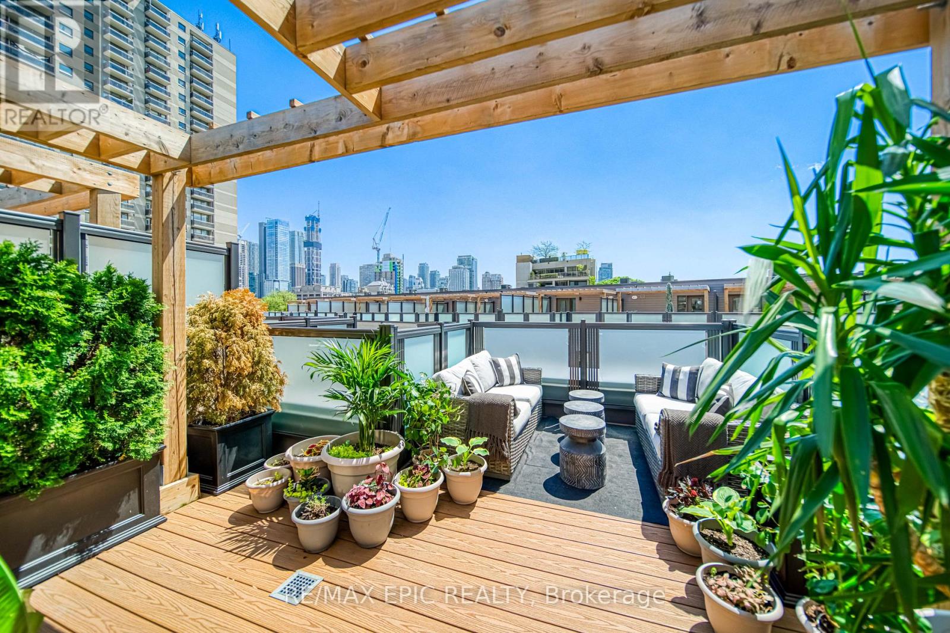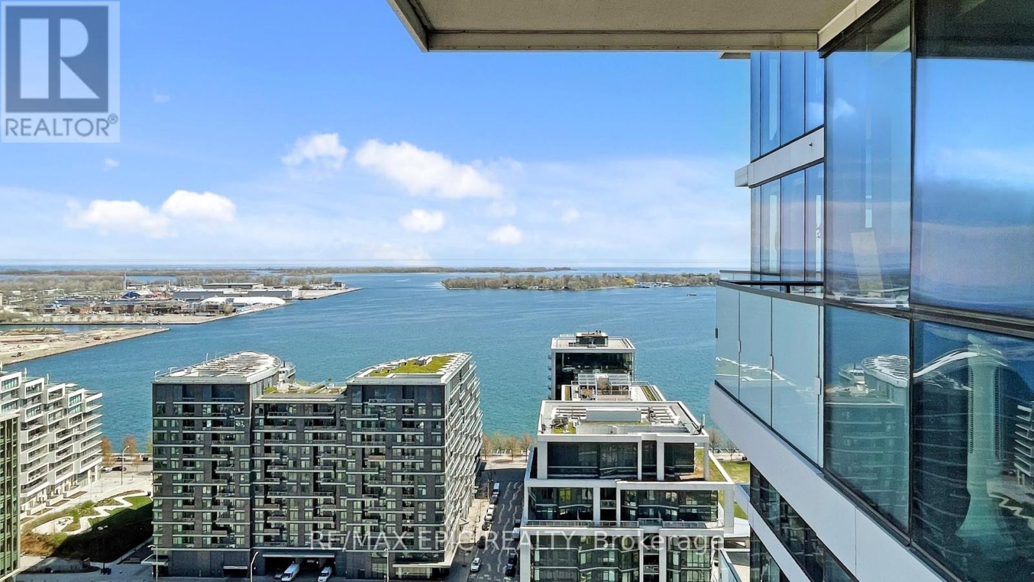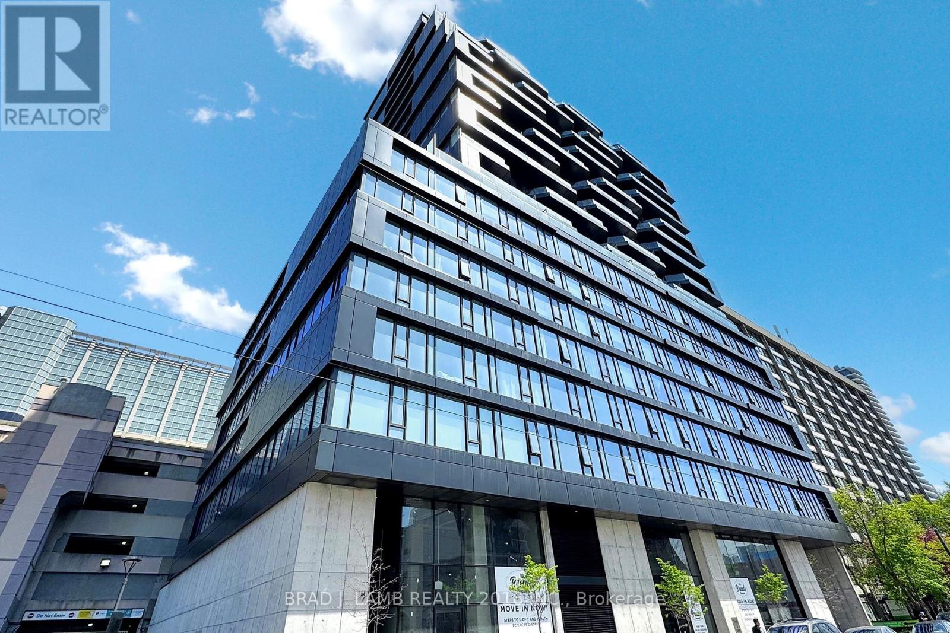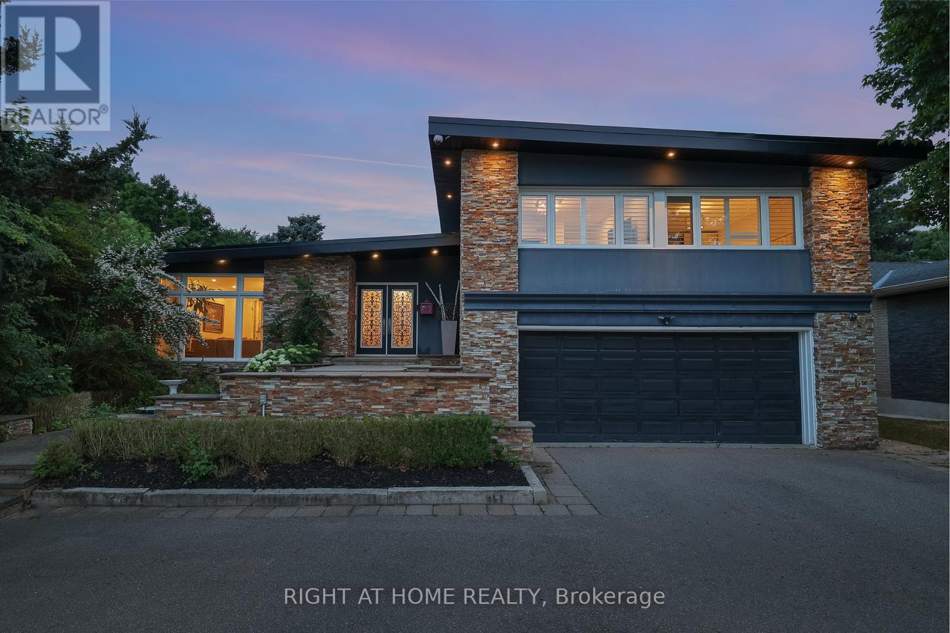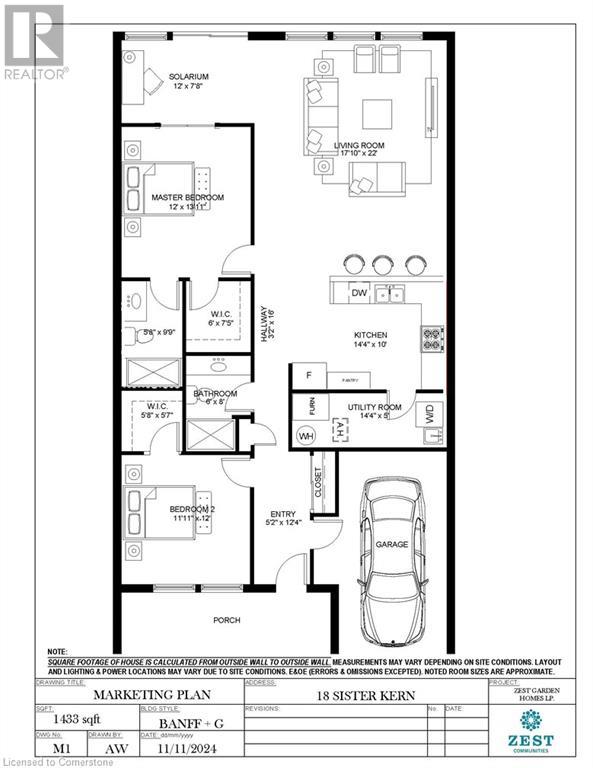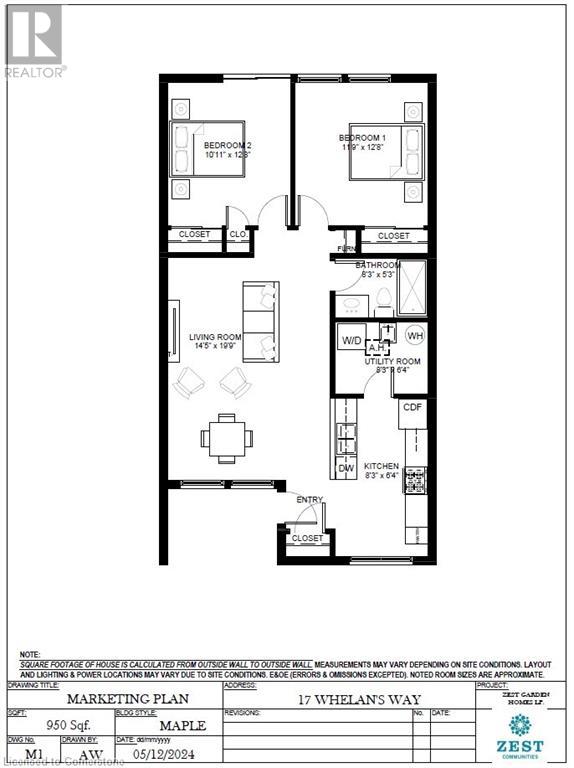613 - 195 Mccaul Street
Toronto, Ontario
Welcome to The Bread Company! Never lived-in, brand new 506SF One Bedroom + Den floor plan, this suite is perfect! Stylish and modern finishes throughout this suite will not disappoint! 9 ceilings, floor-to-ceiling windows, exposed concrete feature walls and ceiling, gas cooking, stainless steel appliances and much more! The location cannot be beat! Steps to the University of Toronto, OCAD, the Dundas streetcar and St. Patrick subway station are right outside your front door! Steps to Baldwin Village, Art Gallery of Ontario, restaurants, bars, and shopping are all just steps away. Enjoy the phenomenal amenities sky lounge, concierge, fitness studio, large outdoor sky park with BBQ, dining and lounge areas. Move in today! (id:59911)
Brad J. Lamb Realty 2016 Inc.
1216 - 15 Vicora Link Way
Toronto, Ontario
Spacious 3 bedroom unit with one of the best views of the park and city! This unit features a fabulous floor plan with a large living room and walk out to the balcony. Combined dining/living great for entertaining. Kitchen with lots of counter space and storage. Maintenance fee includes: Hydro, water, gas and cable!! 1 underground parking space and locker. Great condo amenities: indoor pool, gym, sauna, party room, security and visitor parking. Very popular neighbourhood with schools, parks, golf course, shopping centre and more! Minutes to DVP, 401, Crosstown LRT. (id:59911)
Majestic Properties (Canada) Inc.
909 - 11 Wellesley Street W
Toronto, Ontario
Bright/ Well maintained/ no waste of space- Welcome to the highly desirable 1+den at 11 Wellesley on the Park!Parking can be purchased at 30k if you need (building has ample supply of that)! Facing north with 180 degree ofNorth, East, West of city and greenery. Floor to ceiling window in primary bedroom& Living room offer abundantnatural light. Large balcony! Extra large bedroom with mirrored closet. Large den can be used as 2nd bedroom orwill be perfect for your home office needs. Modern Panelled kitchen with top notch B/I S/S appl, quartz counter,matching backsplash, Ceiling height cabinetry that offers tons of storage. Spa- alike bath with deep soaker tub. Fivestar amenities: Indoor Pool, Fitness Center, Yoga Studio, Sauna, Steam room, Hot Tub, Plunge Pool, Lounge, PartyRoom with Kitchen, Grand Terrace with BBQs, etc.1.6 acre park/ Wellesley Subway station downstairs.10-minutewalk to the University of Toronto, Yorkville, Eaton Centre, Dundas Square, financial district, Toronto MetropolitanUniversity, hospitals, 24Hrs Supermarket, Restaurants & Etc.The building's recently completed courtyard gardenprovides a tranquil leisure space amidst the hustle and bustle of the city and creates a serene escape without leavingthe premises. (id:59911)
RE/MAX Epic Realty
3802 - 403 Church Street S
Toronto, Ontario
Stunning 5-Year-Old Condo at Stanley | 3 Bed, 2 Bath | 992 Sqft + 277 Sqft Balcony. Bright, spacious, and meticulously upgraded, this 992 sqft 3-bedroom, 2-bathroom condo in the coveted Stanley community offers modern luxury and unbeatable downtown living. Features include: Spectacular Wrap-Around Balcony (277 sqft) Panoramic views of the Toronto skyline & lake. Builder Upgrades: Premium finishes and custom touches throughout. Prime Location: Steps to College Subway Station, College/Carlton streetcar, U of T, and Metro University. Open Concept Layout: 9 high ceilings, sleek design, and abundant natural light. Perfect for investors, professionals, or students seeking a turnkey urban oasis. Don't miss this rare opportunity! (id:59911)
RE/MAX Epic Realty
Th16 - 165 Pears Avenue
Toronto, Ontario
Your secret escape in the heart of the city is calling-fulfill your urban housing wishes frm a timeless design&luxurious townhouse at AYC where Yorkville meets the Annex! Nestled in a courtyard-facing pocket, this Sun-filled/SW facing End unit offers the upmost privacy&natural light like a semi! $100k+ spent on upgrades&Extremely well maintained!10 ft ceiling on main&9 ft on the rest of the flr, solid hardwood flr throughout, marble tile flr & bathrm wall on all levels, designer light fixture, rough in Central Vacuum system, direct access to garage frm basement. Functional main flr w/dedicated SW facing dining area of the 167sqft front patio garden view! A chef inspired/family size kitchen w/Quorastone counters& 1-piece backsplash, ceiling height cabinetry, 5 burner Jennair cooktop&oven, Bosch dishwasher, Liebherr 30" panelled fridge,hood fan,mw& a extended panty rm! 2nd flr-the entire space is dedicated to grand SW facing primary suite+an office area, a true sanctuary w/a marble 5piece ensuite&his &hers W/I closets.The 3rd flr offers 2 additional corner facing bedrms& a full marble bath, perfect for kids, guests, or a home office. 4th flr offers mechanic rm w/extra storage area, a serving area that leads to the roof top terrace w/300 degree of unobstructed city view! Ready for you this summer w/trees, outdoor furniture, gas bbq, planters, pergola incl- fullfill your backyard oasis goal& entertain your loved ones! Full access to 181 Bedford Rd amenities incl. business centre, 24-hr concierge, gym, rooftop terrace w/sun deck, party rm, pet wash&guest suites. Walking Distance To Yorkville/Bloor St, designer shops, fine dining, entertainment, UofT, George Brown&Casa Loma.Easy Access To TTC &St. George Station (6-min Walk) Close To Green Spaces: Forest Hill Road Parkette,Taddle Creek Park,Ramsden Park&Most Revered Private Schools Such As UCC, BSS,&Branksome Hall.Internet included.Experience The Pinnacle Of City Living In This Stunning Townhome-YOURURBAN OASIS AWAITS! (id:59911)
RE/MAX Epic Realty
2307 - 16 Bonnycastle Street
Toronto, Ontario
Experience Iconic Living at Monde Condos Designed by World-Renowned Architect Moshe Safdie and Built by Great Gulf. This LEED Gold-certified building exemplifies premium quality and sustainable design, inspired by nature, the lake, and the city. Enhanced by striking landscape design. Monde offers a unique lifestyle in one of Toronto's most desirable waterfront communities.Unbeatable Location: Transit at your doorstep. Short walk to the waterfront boardwalk, Sugar Beach, parks, George Brown College, Corus, St. Lawrence Market, Distillery District, groceries, LCBO, Union Station, Scotiabank Arena, Toronto Ferry and more. Easy access to DVP & QEW. Resort-Style Amenities: Breathtaking double-height lobby with a living green wall. Entire 10th floor dedicated to wellness state-of-the-art fitness centre, yoga/cardio/weights studios, hot plunge pool, steam rooms, saunas, and social lounges. Outdoor rooftop retreat featuring a fireplace lounge, cabana deck, and infinity pool overlooking Lake Ontario. Beautiful One-Bedroom Suite: Soaring 9' smooth ceilings, engineered hardwood floors, contemporary kitchen with integrated appliances, spa-inspired bathroom, oversized windows offering panoramic lake and city views. Functional island doubles as a workspace or dining table. Enjoy outdoor living on your private balcony with dramatic views. Attracting location for young professionals, first-time buyers, and investors seeking a high-demand urban lifestyle. (id:59911)
RE/MAX Epic Realty
1506 - 95 Mcmahon Drive
Toronto, Ontario
Welcome to 95 McMahon Drive, Unit 1506 - a spacious and modern 2-bedroom, 2-bathroom condominium located in the heart of North York. Situated on a high floor, this unit offers stunning panoramic views of the city, flooding the space with natural light and providing apeaceful atmosphere.The open-concept layout features a bright and airy living and dining area, ideal for entertaining or relaxing. The kitchen is equipped with sleek stainless steel appliances,beautiful countertops, and contemporary cabinetry. The master bedroom comes with a private ensuite bathroom and generous closet space, while the second bedroom is perfect for guests,family, or as a home office. Both bathrooms are well-appointed and offer convenience and privacy. Location, Location, Location! This condo is ideally situated next to two subway stations,offering quick and easy access to downtown Toronto and beyond. It is also just a short walk tothe North York Community Centre, North York General Hospital, and IKEA, ensuring you're surrounded by essential services, retail options, and recreational facilities. With major highways, shopping centers, restaurants, and parks nearby, this unit offers the perfect combination of urban living, convenience, and comfort. Whether you're a first-time buyer, growing family, or investor, this is an incredible opportunity to own a modern home in one of Toronto's most desirable neighborhoods (id:59911)
Nu Stream Realty (Toronto) Inc.
1302 - 195 Mccaul Street
Toronto, Ontario
Welcome to The Bread Company! Never lived-in, brand new 854SF Two Bedroom plan, this suite is perfect! Stylish and modern finishes throughout this suite will not disappoint! 9 ceilings, floor-to-ceiling windows, exposed concrete feature walls and ceiling, gas cooking, stainless steel appliances and much more! The location cannot be beat! Steps to the University of Toronto, OCAD, the Dundas streetcar and St. Patrick subway station are right outside your front door! Steps to Baldwin Village, Art Gallery of Ontario, restaurants, bars, and shopping are all just steps away. Enjoy the phenomenal amenities sky lounge, concierge, fitness studio, large outdoor sky park with BBQ, dining and lounge areas. Move in today! (id:59911)
Brad J. Lamb Realty 2016 Inc.
40 Heathview Avenue
Toronto, Ontario
An Architectural Gem On A Ravine Lot In Prestigious Bayview Village Set On An Exceptional 64.5' x 236.5' Ravine Lot In One Of Toronto's Most Coveted Enclaves -- This Grand Raised Bungalow Boasts Over 5,000 Sq. Ft. Of Refined Living Space, Seamlessly Blending Timeless Elegance With Modern Luxury. The Main Level Showcases A Light-Filled Living Room Framed By Expansive Picture Windows Overlooking A Secluded Backyard Oasis. A Formal Dining Room Opens To A Walkout Deck, Creating A Seamless Indoor-Outdoor Flow For Sophisticated Entertaining. The Gourmet Eat-In Kitchen Is A Chefs Dream, Featuring Double Built-In Ovens, Stone Backsplash, Two Sinks, Abundant Cabinetry, And Premium Appliances Throughout. The Opulent Primary Retreat Offers A Five-Piece Spa-Inspired Ensuite, A Cozy Fireplace, A Walk-In Closet, And Tranquil Views Of The Lush Ravine. Two Additional Upper-Level Bedrooms Offer Generous Space, Double Closets, And Access To A Thoughtfully Designed Three-Piece Bath With Walk-In Shower. The Expansive Walk-Out Lower Level Is Tailored For Relaxation And Entertaining, Highlighted By A Gas Fireplace, Spacious Recreation Room, Additional Bedroom, Separate Laundry Room With Built-Ins, And Ample Storage. Step Outside To A Resort-Caliber Backyard Featuring A Heated Pool With Waterfall, Covered Patio, And The Rolls-Royce Of Jacuzzis. The Full Outdoor Kitchen Is Equipped With Dual BBQs, A Running Water Sink, Mini Fridge, Generous Counter Space, And Storage Perfect For Hosting At Scale. With Four Separate Entrances, A Ravine-Lined Lot, And Access To Top-Tier Schools Including Earl Haig Secondary, This Rare Offering Combines Prestige, Privacy, & Unmatched Lifestyle. Minutes From Bayview Village, Highways, And Transit. This Is Luxury Living Without Compromise. (id:59911)
Right At Home Realty
18 Sister Kern Terrace
Hamilton, Ontario
Welcome 18 Sister Kern Terrace, located in the much sought after gated community of St. Elizabeth Village! This home features 2 Bedrooms, 2 Bathrooms, eat-in Kitchen, large living room for entertaining, and Solarium with walkout. Enjoy all the amenities the Village has to offer such as the indoor heated pool, gym, saunas, golf simulator and more while having all your outside maintenance taken care of for you! Furnace, A/C and Hot Water Tank are on a rental contract with Reliance. (id:59911)
RE/MAX Escarpment Realty Inc.
25 Szollosy Circle
Hamilton, Ontario
Welcome to this charming 1,221 sq. ft. bungalow in the sought-after 55+ gated community of St. Elizabeth Village. This 2-bedroom plus den home offers a spacious and versatile layout designed for comfort and ease. The den can be used as an office, sitting area, or additional living space, adapting to your needs. Wake up to the morning sun in the primary bedroom, which features an east-facing window, filling the room with natural light. The bathroom features a step-in tub/shower combo with grab bars for added safety and convenience. Enjoy the peaceful backyard, complete with a deck that overlooks a beautiful green space filled with mature trees, offering a perfect spot for relaxation or entertaining. This home is ideally located close to the clubhouse, where you can take part in social activities and events. The nearby health club offers excellent amenities, including a gym, movement room, indoor heated pool, saunas, hot tub, and golf simulator. With its ideal location, thoughtful layout, and beautiful outdoor space, this home provides both comfort and community living. Don’t miss your opportunity to make it yours! (id:59911)
RE/MAX Escarpment Realty Inc.
17 Whelans Way
Hamilton, Ontario
Welcome 17 Whelans Way, located in the much sought after gated community of St. Elizabeth Village! This home features 2 Bedrooms, 1 Bathroom, eat-in Kitchen, large living room/dining room for entertaining, utility room, and carpet free flooring throughout. Enjoy all the amenities the Village has to offer such as the indoor heated pool, gym, saunas, golf simulator and more while having all your outside maintenance taken care of for you! Furnace, A/C and Hot Water Tank are on a rental contract with Reliance (id:59911)
RE/MAX Escarpment Realty Inc.

