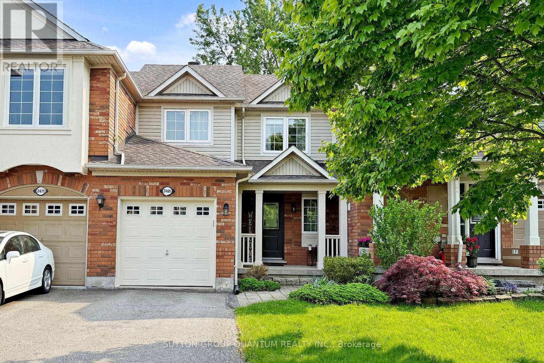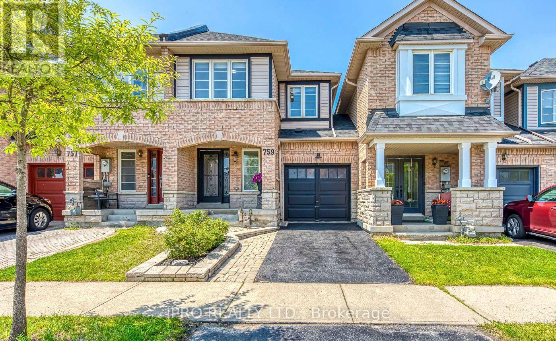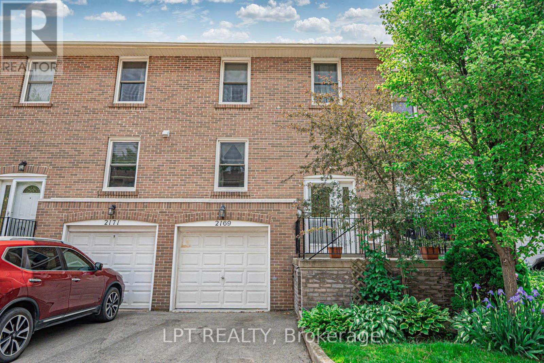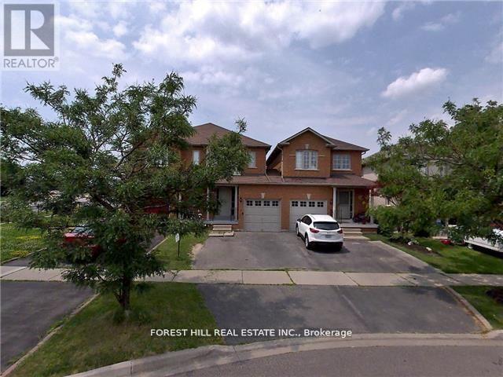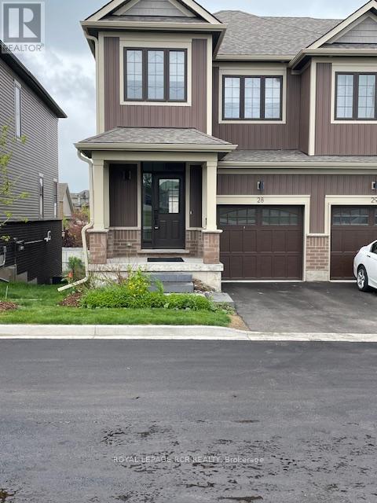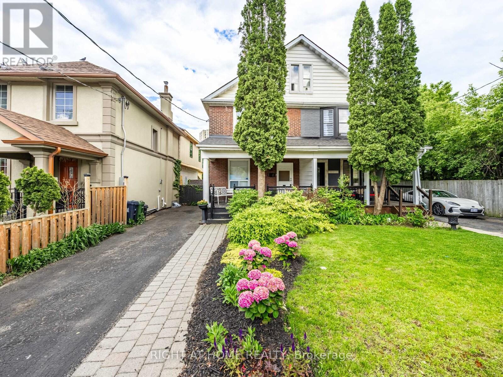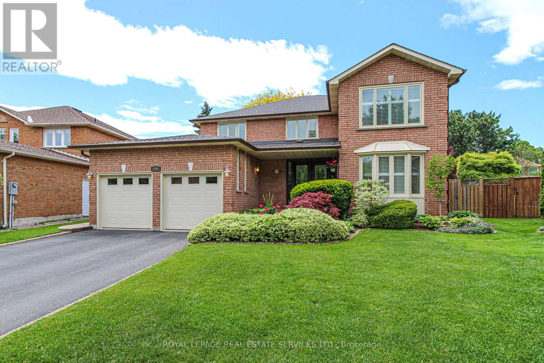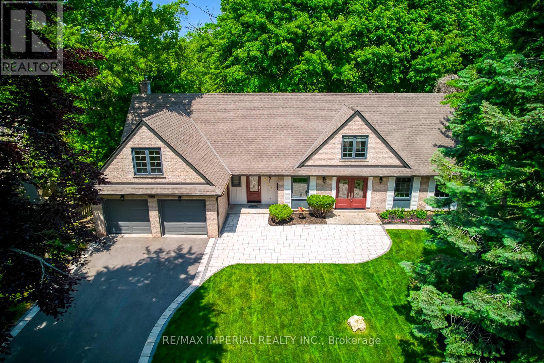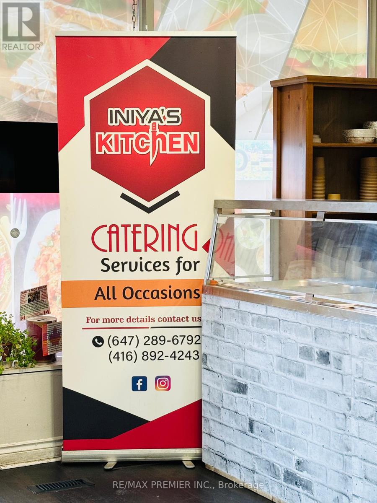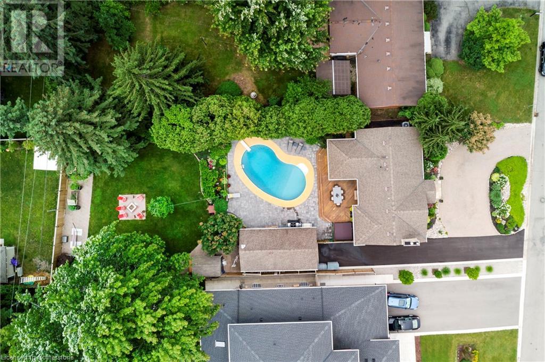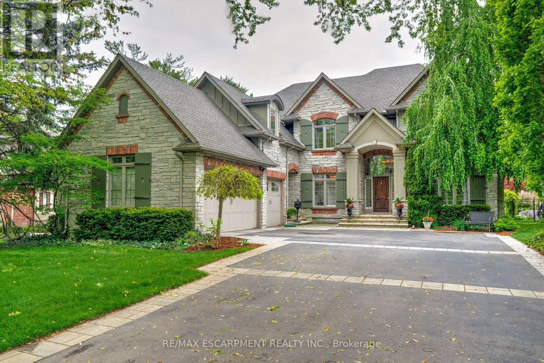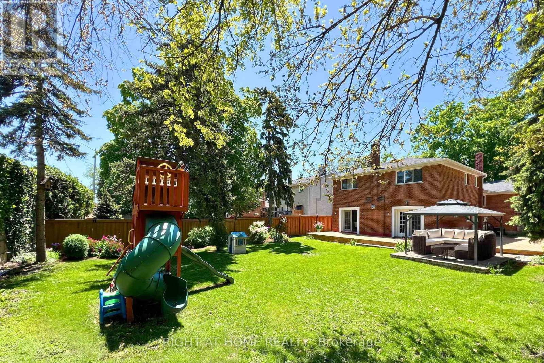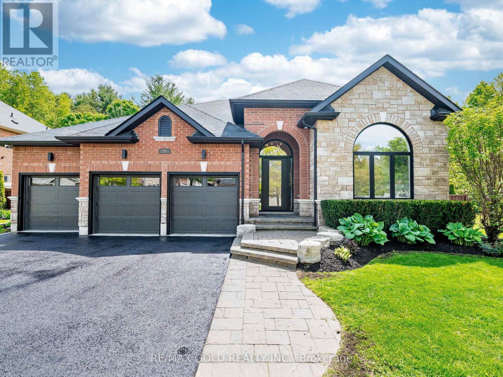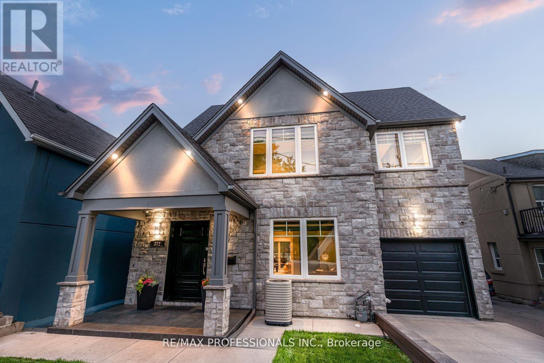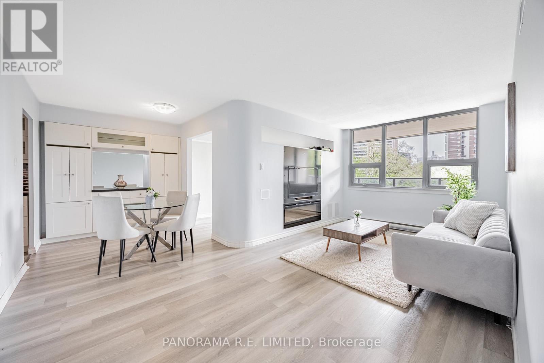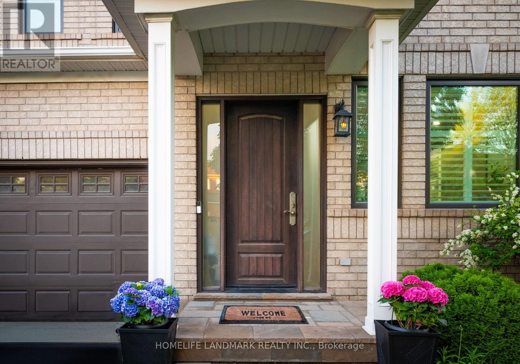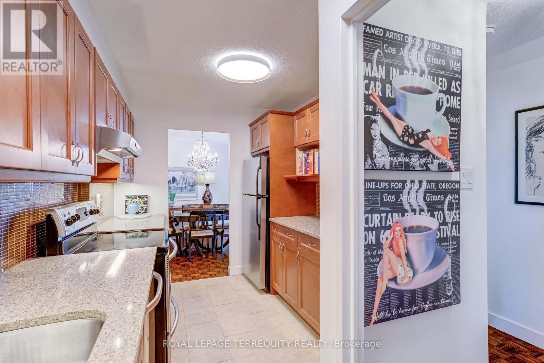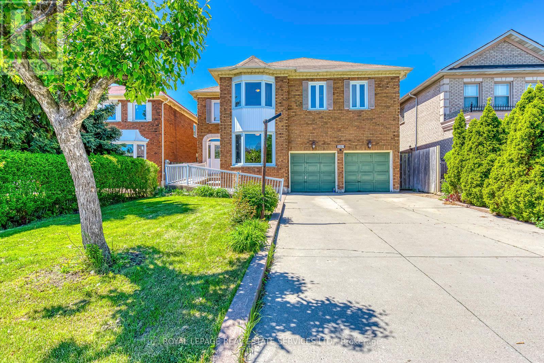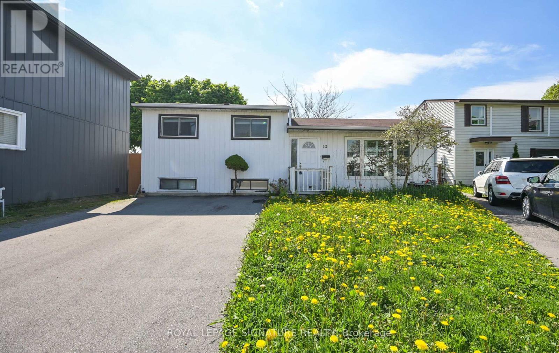678 Galloway Crescent
Mississauga, Ontario
BEAUTIFUL DETACHED IN DEER RUN AREA; NEW RENOVATION ON MAIN, 2/F, AND BASEMENT ; UPGRADED NEW MODERN KITCHEN WITH STONE COUNTER TOP, NEW SMOOTH CEILING, NEW VINYL FLOOR, NEW HARDWOOD STAIRS, NEW PAINTS, POT LIGHTS, ACCESS FROM GARAGE, OVER $80,000.00 UPGRADES, NEW LARGE WINDOWS BRING YOU TONS OF NATURE LIGHT, EXTENDED 2 CAR DRIVEWAY; SEPARATE ENTRANCE TO BASEMENT APARTMENT WITH POTENTIAL RENTAL INCOME, BASEMENT WITH A 3PC BATH, BEDROOM AND RECREATION AREA; 3 GOOD SIZE BEDROOMS ON 2/F; CLOSE TO SQUARE ONE, PARKS, SCHOOLS AND PUBLIC TRANSIT; MINUTES TO MAJOR HIGHWAY; SHOWS EXCELLENT (id:59911)
Sutton Group - Summit Realty Inc.
2469 Wooden Hill Circle
Oakville, Ontario
Welcome To This Bright Freehold Townhome Located On A Quiet, Mature Street In West Oak Trails. This 3 Bed, 3 Bath Home Is Perfect For Families, Situated On A Premium Ravine Lot A Private Backyard With No Rear Neighbors. This Tastefully Decorated Home Includes an Open Concept Main Floor, Kitchen with Stainless Steel Appliances, Oak Cabinets, Quarts Counters, Breakfast Bar and Walk out to Multi Level Level Deck, Hardwood Floors, Living Room with Gas Fireplace, Dining Room, 3 Spacious Bedrooms Including Master with Walk in Closet, A Professionally Finished lower level Rec Room with Gas Fireplace, Laundry And 3pc Bathroom With Heated Floors. Extra-Long Driveway With Parking For 4 Cars! Inside Garage Entry Close To Top Schools, New Hospital, Parks & Trails. Upgrades Include: Roof (2013), Deck (2012), Basement(2015), Furnace (2016), AC (2019) Gdo (2015) (id:59911)
Sutton Group Quantum Realty Inc.
759 Gleeson Road
Milton, Ontario
Welcome Home! Pride of ownership shows throughout this property. Sharp curb appeal with its stone and brick exterior. Move-in ready, this two storey 3 bedroom townhome features a modern open concept main floor with smooth ceilings, updated bathrooms, large kitchen, and finished basement. This home is conveniently located on a quiet street in sought after Coates neighbourhood and is steps from parks, trails, and schools. Added privacy with no other house directly in front. Bright main floor is full of natural light. The large kitchen features white cabinetry & stainless steel appliances & has tons of cabinet and countertop space. It overlooks the dining and living areas. Perfect open concept floorplan for entertaining and families with children. Your extra large living room almost has a wall of windows that looks out to your private garden oasis. The backyard features a large, low maintenance interlock patio that's ready for entertaining friends and family this summer! Direct access to the backyard from the front of the home through the garage and its also fully fenced with two raised garden beds and a gardening shed. Three large bedrooms on the second floor. Primary bedroom has a big walk-in closet and an upgraded ensuite bathroom with modern tile floor and freestanding vanity with quartz countertop. Second bathroom also has a full bathtub with shower. Finished basement features plenty of storage space, a den, laundry room, and recreation room. (id:59911)
Ipro Realty Ltd.
10 Woodbury Place
Toronto, Ontario
Woodbury Place - Your oasis in the city in the highly desirable & prime West Alderwood! A charming 1,5 storey solid brick home tucked away on a quiet, child-friendly court! This versatile property has it all! Set on a rare pie-shaped lot that widens to over 82 feet at the back ideal for sports court/pool or garden suite, this lovely home offers a bright and functional layout, great curb appeal, a sunny backyard, incredible development potential & a side/separate entrance for apartment rental income! The main level features an inviting living room w/ a bay window, hardwood floors, formal dining room w/ a walkout to the backyard, an updated kitchen with stainless steel appliances, granite counters, tile backsplash and cork floors, a welcoming front foyer w/ a coat closet and an updated 3-piece bathroom. Upstairs there are two spacious bedrooms with hardwood floors, large windows and good-sized closets. The lower level offers a large rec room w/ pot lights & wide plank vinyl floors, a second kitchen, a full bathroom, laundry & a large utility/storage room and provides versatility for extra living space. Sunny, backyard oasis complete with a deck, interlocking patio, large lawn, mature trees, perennial gardens and a shed- great for entertaining or relaxing. A private drive offers parking for 5+ cars. Move in and enjoy, renovate, or build new- approved plans & permits for a 2,654 sq ft home are in place and included! Enjoy life in Alderwood, just steps to Etobicoke Valley Park with baseball diamonds, a playground and scenic creekside trails. Walk to local schools including top ranked St. Ambrose CS, Alderwood Library, Sir Adam Beck Community Centre, Marie Curtis Park & Lake Ontario. Shop nearby at Sherway Gardens, Alderwood Plaza with Farm Boy & Kettlemans Bagel, big box stores like IKEA & Costco and neighbourhood favourites like Il Paesano Pizza, Woodys Burgers, Fair Grounds Cafe & Thrive Eatery. Convenient 10minute walk Long Branch GO, TTC, HWYs & Pearson Airport. (id:59911)
RE/MAX Professionals Inc.
2233 - 165 Legion Road
Toronto, Ontario
Welcome To Suite 2233 At California Condos! A Sun-Drenched 1 Bedroom Den With 675 SqFt. Of Modern Living Space And A 91 SqFt. Balcony With Breathtaking, Unobstructed Sunset Views Stretching Across The City Skyline & Lake. This thoughtfully designed suite features 9 ft. ceilings, sleek quartz countertops, stainless steel appliances, an integrated cooktop, and floor-to-ceiling windows that flood the space with natural light. The spacious den offers the versatility to be used as a home office, guest room, or second sleeping area. Enjoy seamless indoor-outdoor living with balcony walkouts from both the living room and bedroom-perfect for relaxing evenings above the city. California Condos delivers resort-style amenities including indoor and outdoor pools, a rooftop sky gym with panoramic lake and skyline views, squash court, running track, party room, BBQ terrace with cabanas, and 24-hour concierge. Nestled in the heart of Etobicoke's lakeside community, you're just steps to the waterfront, Humber Bay trails, and parks, with convenient access to the Mimico GO Station, TTC, and major highways-connecting you to downtown Toronto in minutes. (id:59911)
Royal LePage Signature Realty
7 - 2169 Mountain Grove Avenue
Burlington, Ontario
Public Open House Saturday June 14th From 12:00 PM To 1:00 PM. Great Deal For Sale. 1,400 Square Feet Above Grade As Per MPAC. Four Bedroom Townhome With Finished Basement & Walkout. Located In Quiet, Family-Oriented Neighbourhood. Bright & Spacious. Well Maintained. Furnace & On Demand Water Heater Is 3 Months New. Convenient Location. Easy Access To Highway 403 & Highway 407. Close To Shops, Transit, Schools & More. Steps To Angela Coughlan Swimming Pool & Champlain Park. Click On 4K Virtual Tour & Don't Miss Out On This Gem! (id:59911)
Lpt Realty
741 Mirage Place
Mississauga, Ontario
Welcome to this lovely sun-drenched home located on a safe cul-de-sac in a family-friendly neighborhood. Cozy porch entrance and double door entry into a large foyer and an open-concept Living/Dining room. Enter into a bright Kitchen with a spacious Breakfast Area + W/O to a deck and a deep fenced yard. The upper level has a huge Primary bedroom with two closets. This renovated, fully-painted property (Sept 2024) is waiting for you. Great curb appeal and a very popular, convenient Mississauga Location! Steps To Transit, Heartland, major grocery stores, and all amenities you need. Everything is close by; just a short drive to Square One and Hwy 403 / 401. Excellent school district. Just move in with your family and enjoy this exceptional neighbourhood. You will love it! (id:59911)
Forest Hill Real Estate Inc.
28 - 690 Broadway
Orangeville, Ontario
Available For Immediate Occupancy! As You Enter Your New Home You Will Find On The Main Floor, A Convenient Powder Room, A Great Room With Pot Lights Combined With A Bright, Clean, Modern Designed Kitchen, A Dinette Area And A Walk Out To The large Deck To Enjoy A Quiet Coffee In The Morning! The Upper Level You Will Find The Primary Bedroom Which Includes A Walk In Closet And A 3pc Ensuite Bath. Two More Good Sized Bedrooms And A 4pc Bath Completes This Level. The Lower Level You Will Find A Convenient Walk Out To A Lovely Yard Great For Relaxing In The Evenings But Also Plenty Of Space For Entertaining! At The Corner Of Broadway & Riddell This Home Is So Close To All Amenities, Restaurants, Shopping & Rec Centre All Just Down Up The Road! Many upgrades, including tiled back splash, rough in for lower bathroom, custom blinds throughout and large deck off kitchen. Backing onto green space. Full walk out basement (id:59911)
Royal LePage Rcr Realty
85 Buttonwood Avenue
Toronto, Ontario
Nestled on a quiet street in an established neighbourhood adjacent to The Junction and Baby Point, this spacious and versatile 4-bedroom, 4-bath semi offers the perfect blend of character, functionality, and value. Zoned as a duplex and featuring a mostly finished basement, it presents an ideal opportunity for families seeking room to grow and/ or investors looking to maximize income potential. Thoughtfully laid-out interior with generous principal rooms, a full bathroom on every level, and plenty of natural light throughout. The cozy porch faces a tranquil park setting directly opposite, allowing for calming evenings. The fully fenced backyard is entertaining and relaxing for all seasons. Enjoy the best of West Toronto living with top-rated schools, vibrant shopping and dining on your doorstep, easy access to transit, Scarlett Woods Golf course and proximity to major highways all at a fraction of the price of neighbouring communities.This is more than a home its a smart investment in lifestyle and location. (id:59911)
Right At Home Realty
1291 Roseberry Crescent
Oakville, Ontario
Discover this stunning 4-bedroom home in the heart of Olde Glen Abbey, one of Oakville's most desirable neighbourhoods. With over 3,100 sq ft above grade, this updated residence offers space, style, and serenity for the modern family. Situated on a quiet, child-friendly crescent, the property boasts an oversized backyard oasis complete with a sparkling inground pool featuring a hot tub with separate temperature control, surrounded by beautiful low-maintenance perennial gardens. A private Trex composite deck offers the perfect setting for entertaining or relaxing. With ample green space for kids and pets, this backyard rivals any cottage retreat. A concrete walkway leads to a welcoming front porch with custom double entry doors. Inside, the bright foyer opens to a thoughtfully designed main floor. The chef-inspired kitchen features granite countertops, pot lights, stainless steel appliances, custom cabinetry, and an oversized island with built-in sink and storage. Patio doors connect seamlessly to the outdoor dining area, ideal for summer gatherings. Main floor highlights include Formal dining room with lovely backyard views .Cozy living room and a sun-filled family room with large window and gas fireplace. Versatile den perfect for a home office or study area. Main floor laundry room with garage and side yard access. Upstairs, the spacious primary suite offers a sitting area, walk-in closet, and spa-like ensuite with a heated floor! Three additional bedrooms share an updated bathroom. The unspoiled basement is a blank canvas ready to finish or use as extra storage. Prime Location: Walk to parks, ravines, walking trails and top-rated schools. Close to the Recreation Center and Hospital. Plus, enjoy the charm of nearby Monastery Bakery. Don't miss this rare opportunity to own a meticulously maintained home in one of Oakville's premier neighbourhoods. Book your private showing today! (id:59911)
Royal LePage Real Estate Services Ltd.
1033 Wenleigh Court
Mississauga, Ontario
Welcome to a truly unique and breathtaking property nestled in one of Lorne Parks most coveted and private cul-de-sacs. Backing directly onto a lush ravine and gently flowing brook, this estate-like home offers the serenity of Muskoka living right in the heart of the city. Set on nearly one acre of pristine land, this pie-shaped lot boasts a remarkable 213-foot rear width and stretches 289 feet deep, offering unparalleled privacy and natural beauty. Surrounded by towering 150-year-old maples, every enlarged window frames a tranquil view of the forest canopy, creating a living experience unlike any other. With over 5,000 sq ft of finished living space, this warm and inviting residence features A spacious main floor family room and grand living room, A gourmet kitchen walking-out to a deck with grandeur view of the ravine. Three wood-burning fireplaces. Walk-out finished basement with executive office, rec room, and games room. Flagstone patio overlooking mature woods and the ravine. Recently renovated with over $400K in upgrades, thoughtfully combining classic charm and modern elegance. A dream home for nature lovers, artists, and architects alike, this is a rare offering in an unbeatable location. Top-rated schools, Lake Ontario, Jack Darling Park, walking trails, and boutique shops are all nearby, making this the perfect blend of peaceful retreat and urban convenience. Don't miss this once-in-a-lifetime opportunity to own a true ravine masterpiece in Lorne Park. (id:59911)
RE/MAX Imperial Realty Inc.
15 - 145 Long Branch Avenue
Toronto, Ontario
Gorgeous Townhome at Long Branch Ave & Lakeshore Blvd. Nestled in a prime location just minutes from the Long Branch Go Station this modern townhome offers the best of both convenience and luxury. Step into the bright, open-concept main floor, where you'll find a spacious combined living and dining area. The gourmet kitchen is a chefs dream, featuring upgraded appliances, a gas line, a custom waterfall island, quartz countertops, and a stunning backsplash. Additional highlights include 9-foot smooth ceilings, pot lights, oak staircases, California shutters, and double-pane windows in the bedrooms for enhanced comfort. Enjoy outdoor living with a massive rooftop terrace equipped with a BBQ gas line. Just a short walk away, you will find a variety of restaurants, family parks and greenspaces along with the beautiful waterfront. With a quick commute to downtown Toronto, and TTC steps away, this home is the perfect balance of suburban serenity and city connectivity. Property is only available for weekend viewings. (id:59911)
Sutton Group Quantum Realty Inc.
2985 Islington Avenue
Toronto, Ontario
Take advantage of this turnkey opportunity to own a fully equipped, recently renovated, and well-maintained restaurant space. Currently operating as a takeout restaurant, the layout is ideal for a variety of fast-food or quick-service concepts. The space offers low rent $3600/including TMI, ample parking, and is located in a high-traffic areaperfect for attracting consistent customer flow. All equipment is owned and included, making it easy to start operations immediately or rebrand to suit your vision. Dont miss out on this prime location to grow your business! (id:59911)
RE/MAX Premier Inc.
424 Henderson Road
Burlington, Ontario
Private and fenced large lot in the Shoreacres Neighbourhood! Updated Bungalow with a UNIQUE floor plan, perfect for a COUPLE or a FAMILY WITH OLDER CHILDREN. Completely updated interior & exterior, with permits, over 2200 sq ft of finished space. The sun filled main floor offers an open concept office/flex space, 2 pc bathroom, spacious living room with custom craftsman built-in surrounding gas fireplace and illuminated coffered ceiling, a cozy space for colder weather, generous dining room and well equipped kitchen with lots of cupboard space and granite counters. Spacious primary bedroom with large walk in closet, french doors leading to the outside covered deck overlooking the private backyard, perfect for your morning coffee. The luxurious spa like en suite has double sinks, a soaker tub, enclosed glass shower and heated floors. The impressive space in the lower level is designed to impress with 3 large bedrooms each with walk in closets-perfect for teens or guests, office or home gym, lots of possibilities. A large family room, 3 pc bathroom with heated floors, walk in shower and linen closet. Cold storage , closet and laundry/utility room complete this level. Beautiful backyard retreat with an extra large deck (partially covered) perfect for entertaining. Set in a secluded oasis featuring a heated saltwater pool (liner 2022), hot tub (2020), patio (2024), outdoor shower, fire pit, landscaping, mature gardens and lots of green space left for the grandchildren to play or teens to hang out. An extra long detached single car garage has plenty of space for storage & hobbies. Tons of parking on either interlock circular drive or side asphalt (2024) drive. Located blocks from the lake, close to shopping, transit, GO train, bike paths & top rated schools. (id:59911)
Royal LePage Burloak Real Estate Services
290 Shoreacres Road
Burlington, Ontario
Step into the epitome of luxury living at 290 Shoreacres Rd. a truly exceptional property that redefines affluence & comfort. This residence, located in the cherished neighbourhood of Shoreacres offers not only a prestigious address but also located among Burlington's finest estate homes and is within walking distance to Paletta Lakefront park and trails. Set on a 65 x 180 lot surrounded by mature landscaping of lush trees, this property is the epitome of privacy and elegance. The meandering tree lined driveway leads to the triple garage, completely outfitted with a electric car charger. Enter the gracious foyer where a serene neutral palette & rich hardwood floors run throughout the home. With over 6000 sq.ft. of finished living space, this home is an entertainers dream offering an open-concept great room at the rear of the house with vaulted ceilings, floor to ceiling windows and gas fireplace. The heart of the house is undoubtedly the chef's dream kitchen, featuring heated floors, island & and top of the line appliances. The adjacent dining area opens onto a back deck, extending the living space to the outdoors featuring stone patios, a hot tub, outdoor gazebo and saltwater pool creating a haven for summer enjoyment. The 5 bedrooms on the upper level, including the primary retreat, showcase spacious layouts, walk-in closet & luxurious ensuite with ensuring privacy & indulgence for every resident. The lower level extends the versatility of the home, featuring a recreation room with fireplace, gym, a guest bedroom and 3-piece bath. Beautifully appointed home with a perfect blend of traditional and contemporary elements located in one of Burlington's high rated school districts This is more than just a home; it's a blend of location, functionality & outdoor enjoyment, making it the pinnacle of upscale living (id:59911)
RE/MAX Escarpment Realty Inc.
60 Callandar Road
Brampton, Ontario
Discover your perfect sanctuary in a newly build neighborhood of Brampton! This breathtaking EAST FACING 4-bedroom,3-bathroom home exudes modern sophistication, meticulously renovated to blend luxury with everyday comfort. Step into a bright, open-concept main floor, where high-end finishes, sleek quartz countertops, and premium stainless steel appliances create an inviting space for family gatherings and entertaining. Flooded with natural light, this home radiates warmth and elegance. Unlock incredible potential with a legal 2-bed, 1-den Legal basement apartment with 2 full bathrooms and a private entranceideal for extended family or generating rental income. Thoughtful upgrades elevate this property to the next level, including a private balcony, pot lights, water softener, central vacuum system and security system rough-in, ensuring both style and convenience.This is more than a home; its a lifestyle. Dont miss to own this exquisitely upgraded gem. Furnace, Heat Pump, water softener, Bath Oasis, Gas line to main Kitchen, Sum-pump and many more... (id:59911)
Century 21 Red Star Realty Inc.
3273 Grassfire Crescent
Mississauga, Ontario
Welcome to Your Dream Home in Applewood Heights. Nestled on a premium 61 x 150 ft lot surrounded by mature trees, this beautifully upgraded 4-level backsplit offers over 3,000 sq ft of total living space perfect for families, entertainers, and smart investors alike. Step inside to find a bright, open-concept layout where the spacious kitchen, dining, and living areas flow seamlessly together, filled with natural light and modern finishes. The home boasts one more fully renovated kitchen (yes, theres a legal, registered 2nd unit inspected by the City of Mississauga!) and four sleek, modern bathrooms designed for style and everyday comfort. Cozy up by one of the two fireplaces, enjoy the thoughtfully built-in closets and accent lighting, and step out through the French doors onto a spacious, fenced backyard an entertainers dream and the perfect safe space for children to play. Meticulously maintained with nearly $200,000 in improvements, including: Updated windows, New furnace (2024), Roof (2015), AC (2022), Fence (2022), Deck (2024), Hot water tank (2018), French patio doors (2015). Location? You're just steps from the GO Train, bus to subway, top-rated schools, parks, and scenic walking trails, plus quick access to Pearson Airport, HWY 401, 403, and QEW. This is more than a house. It's your next chapter. And it's waiting for you. Don't miss to check out the property tour video! (id:59911)
Right At Home Realty
35 Borland Crescent
Caledon, Ontario
Located on a Quiet, Desirable street siding onto a Park and backing onto Private Wooded lots this fully renovated executive Bungalow in Caledon East offers approx over 5,000 sq ft of luxurious living. Featuring 6 Bedrooms and 7 Bathrooms on a Rare 86-ft wide lot with a 3-car garage, this home blends upscale design with thoughtful function. The main floor boasts soaring 11-ft ceilings in the Foyer, Family Room, Dining Area, and Front Room, complemented by oversized new Windows, Extended Solid Wood90 Doors, and Engineered Oak Hardwood throughout. Each Bedroom includes Custom Closet Cabinetry, while Spa-inspired Baths offer Riobel Shower Systems, 9-ft Solid Glass Shower Doors, and Premium Finishes. Enjoy top-tier Jenn Air and Dacor Appliances, including a 1,200 CFM Hood Vent, Induction and Gas Cooktops, Culligan whole-house water filtration and mineral system, 3 upgraded electrical panels, and all-new designer lighting complete the home. Main Floor Laundry Rough In Available. (id:59911)
RE/MAX Gold Realty Inc.
372 Silverthorn Avenue
Toronto, Ontario
Welcome to this sun-filled, custom-built masterpiece that blends contemporary elegance with thoughtful design across nearly 4000 sf. of finished living space. This move-in-ready home offers 4+2 bedrooms and 4 full bathrooms, perfect for modern family living and entertaining. The open-concept main floor features 9-ft ceilings and hardwood flooring throughout, anchored by a stunning chefs kitchen with a massive island ideal for hosting. The living and dining areas flow seamlessly to a composite wood deck through double patio doors, expanding your living space outdoors. Enjoy three walkouts, a dedicated hot tub zone, separate seating area, and five roll-down privacy screens. A ceiling irrigation system beneath the deck channels water efficiently to the landscaped garden. The main floor also includes a flexible office space that can double as a guest or sixth bedroom, conveniently located near a full bathroom perfect for multigenerational living. Upstairs, the oversized primary suite offers a spa-inspired ensuite and custom walk-through closet. Zebra roller blinds throughout including motorized ones in the main living area-add modern comfort and style. The walk-out basement features a fully self-contained 2-bedroom suite with private entrance, patio, separate laundry, and lock-off areas ideal for rental income or extended family. Smart features include CAT5E wiring, 200-amp service, Nest thermostat, CCTV, app-controlled garage opener, built-in surround sound, backwater valve, private drive, and single-car garage with storage. Steps from the newly built Eglinton LRT and minutes to downtown, the airport, Yorkdale, The Junction, and Stockyards. A rare blend of space, flexibility, smart living, and income potential. (id:59911)
RE/MAX Professionals Inc.
417 - 15 La Rose Avenue
Toronto, Ontario
Suite 417 is an amazingly spacious 3-Bedroom+Den, 2-Bathroom approx 1300 sqft unit at the highly desired and well-maintained Humber Hill Towers. Bigger than most bungalows this beautiful south facing has been freshly painted and is ready for move-in. The Living and Dining Rooms feature newer laminate flooring along with large light-filled windows and electric fireplace and built-in entertainment unit and shelving in dining area. The Kitchen has been renovated with granite counters and beautiful backsplash. The Primary Bedroom is incredibly spacious and has a walk-in closet and full bathroom. The second and third bedrooms are also very large and feature great closet space and big bright windows, all located steps from a second full bathroom. The Den has lots of potential and has a walk-out to a massive south-facing balcony. There is also an ensuite laundry with plenty of storage. All utilities included along with Parking Spot and Locker! Located steps from public transit, parks, great schools, shopping and more! This is an amazing opportunity to get a large home at a great price! Come see this amazing suite today! (id:59911)
Panorama R.e. Limited
2236 Glazebrook Circle
Oakville, Ontario
Welcome to this beautifully maintained, move-in-ready home with more than 2500 Sqft of living space located in a highly sought-after neighborhood known for its top-rated schools. This spacious and inviting property offers everything your family needs, no renovations, no hassles, just unpack and start enjoying. Highlights include a modern turnkey interior with updated finishes and a bright, open layout, a Gorgeous backyard oasis featuring a private in-ground swimming pool, Sprinkler system, Fully finished basement with home theater (included). Situated in a family-friendly community with excellent schools, parks, and convenient access to shopping and transit. This is a rare opportunity to own a home that truly has it all comfort, location, and lifestyle. Extras: Attic Insulation'23, New triple Pane Windows '23, Pool Heater & Cleaner '19, Pool Liner '22, Pool Pump '24, All Bathrooms'19, Washer & Dryer '22, Oven/Microwave '21, Potlights'21, EV Charger'23, Roof 19, Rachio Automated Sprinkler system (id:59911)
Homelife Landmark Realty Inc.
C40 - 288 Mill Road
Toronto, Ontario
There is a quiet magic to life at The Masters. This spacious, multi-level 2-bedroom, 2-bathroom suite overlooks the rolling greens of Markland Woods Golf Club, where the view shifts gently with the seasons. Surrounded by 11 acres of lush, landscaped grounds and evergreens, it offers a deep sense of calm and connection to nature. Step inside to discover a warm, modern home thoughtfully designed in a fresh, clean style. Upgrades include custom cabinetry in the living room and master bedroom, offering both elegance and ample storage with the added convenience of an ensuite locker/storage. Step out to the covered terrace - a serene retreat whether in sunshine or rain - where propane BBQs are welcome, and moments of quiet connection with nature await. Wake up to birdsong, the rustling of leaves, and perhaps even a glimpse of the peregrine falcons who return each year to nest nearby. Just steps away, the trails along Etobicoke Creek invite you to wander, and the nearby Garnetwood off-leash park is perfect for your pet. Life at The Masters is unlike any other - like living on a luxury cruise ship yet grounded in nature. With indoor and outdoor saltwater pools, tennis, squash, pickleball, basketball courts, and a well-equipped fitness centre, there's something for everyone. The vibrant social scene includes wine tastings, dances, karaoke, movie nights, card games, ping pong, and a variety of wellness classes - yoga (including chair yoga), Pilates, Zumba, and Qi Gong. Pet-friendly, quiet, and set away from traffic, this impeccably maintained, and professionally managed building offers the best of both worlds: privacy when you desire it, and a warm, welcoming community when you seek connection. The unit comes with a premium parking spot on the first level, conveniently close to the elevators. This is more than just a residence. It is a cherished retreat where beauty, community, and comfort come together in perfect harmony. A lovely home for all ages. (id:59911)
Royal LePage Terrequity Realty
5464 Elgar Court
Mississauga, Ontario
On a quiet cul-de-sac in Central Erin Mills, a family friendly neighborhood. Near sought after schools : John Frazer Secondary School and St. Aloysius Gonzaga Catholic Secondary. Spacious 5-bdrm home, 3777 sq.ft plus 1,721 sq.ft basement. 2 bedrooms with ensuite baths plus the main bath. Updated Kitchen with granite counter and breakfast bar. Huge eat-in are with sliding door walk-out to patio and pool, large fenced in backyard. Separate entrance to the basement via the garage. Finished basement with potential for in-law with suite, consist of: spacious living room, kitchen with eat-in area, bedroom, 3pc bath, facilities for laundry room (with plumbing, electrical outlet & dryer venting). Note : seller doesn't warrant the retrofit status of the basement apartment. The second parking space in garage no longer fits a vehicle due to the custom stairwell to the basement, The driveway is long (no sidewalk) to fit 4 cars. The chair lift in the garage and the winding stair case will be removed (negotiable items). This home has good bones, opportunity to update and renovate. Great location in a lovely neighborhood, ideal set up for an Intergenerational family. Near Credit Valley Hospital and Erin Mills Town Centre. Wonderful place to call home. (id:59911)
Royal LePage Real Estate Services Ltd.
10 Heatherside Court
Brampton, Ontario
A rare find in a serene court! This beautifully updated 3-level side split offers the perfect blend of style and space, ideal for first-time buyers or savvy investors. Boasting 3 spacious bedrooms, a bright and airy living area with large windows, a modern kitchen and a sunroom perfect for family gatherings, this home has it all. The finished basement provides a versatile rec room with a built in bar, while ample storage ensures practicality. With its peaceful location and move-in-ready charm, this gem is ready to welcome you home! (id:59911)
Royal LePage Signature Realty

