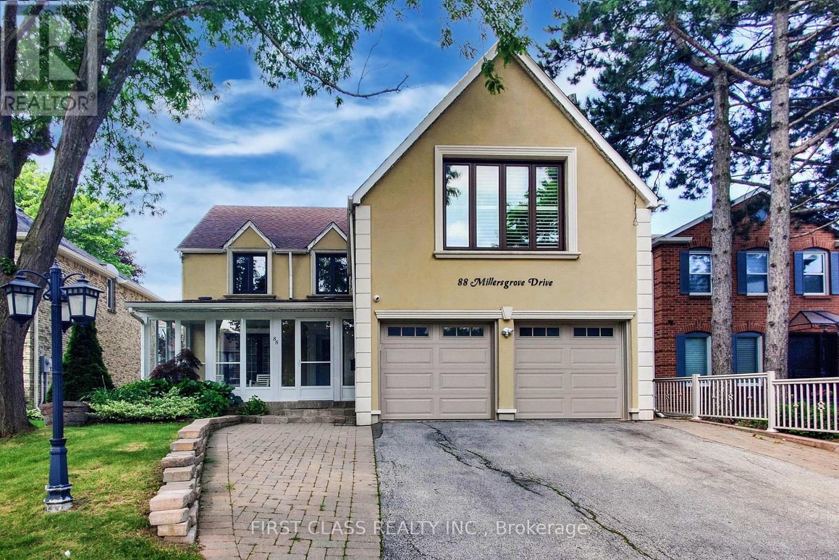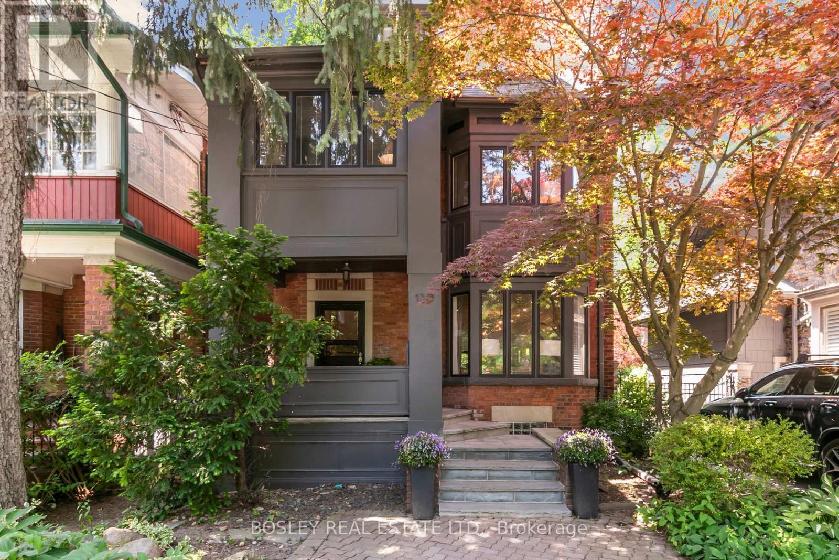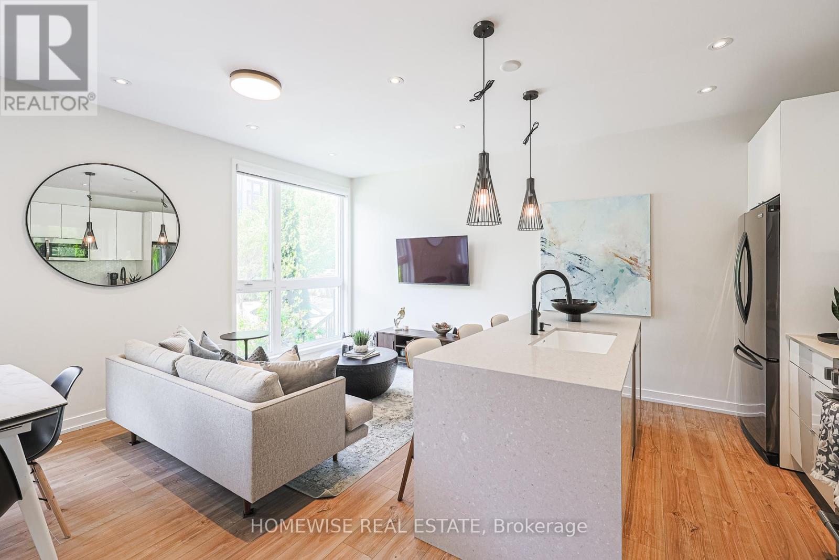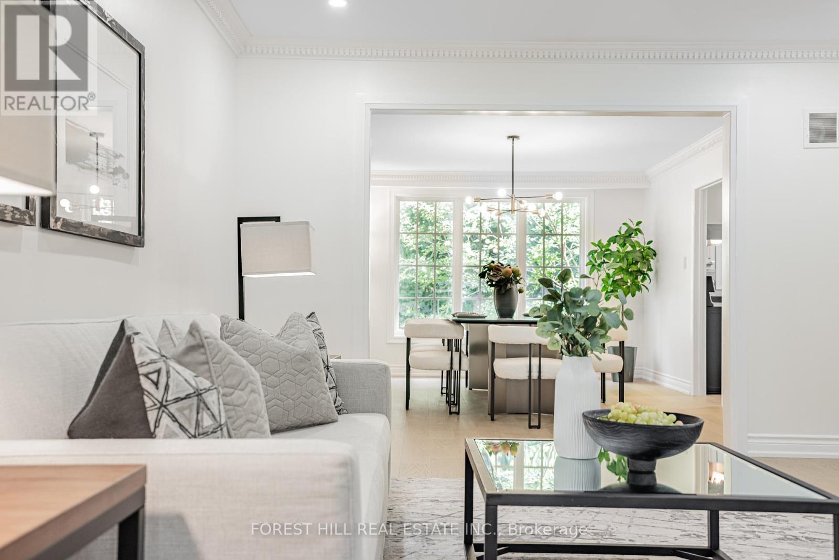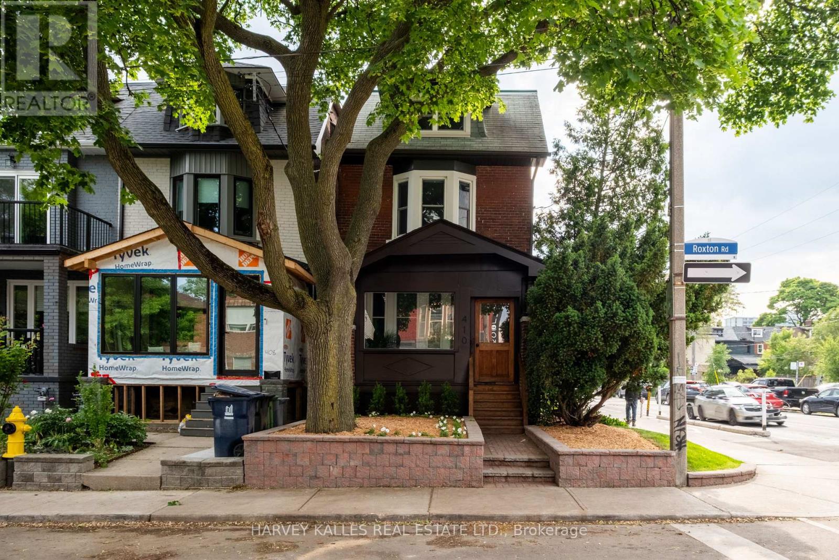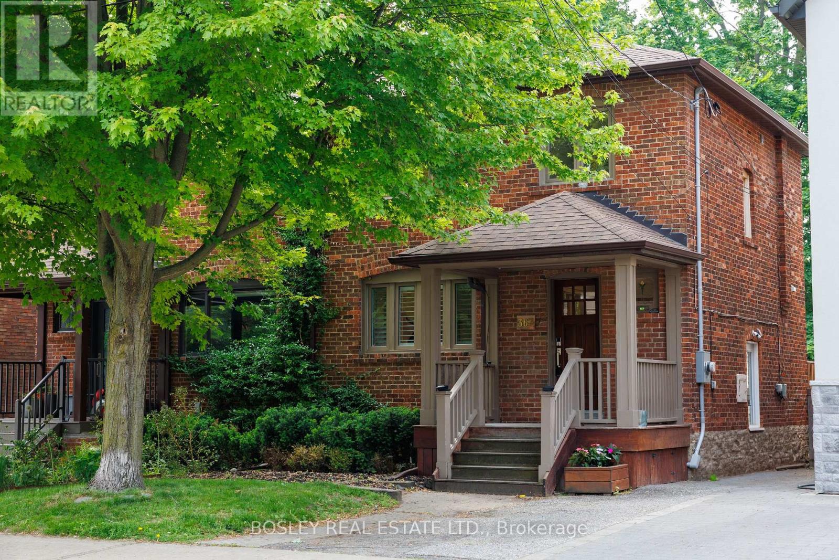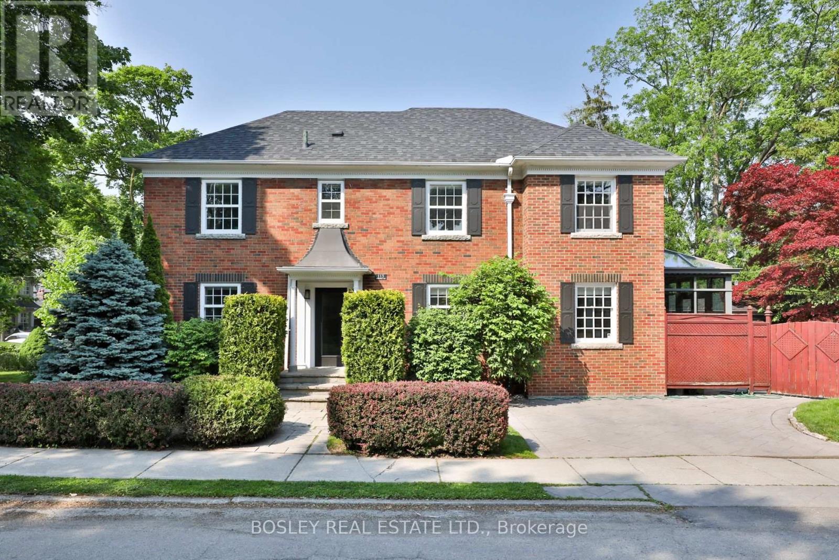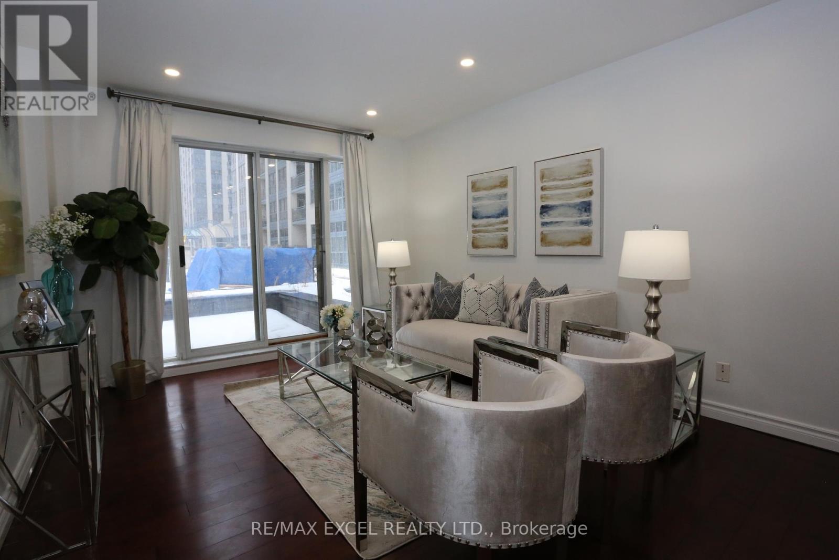402 - 20 Tubman Avenue
Toronto, Ontario
Bright. Stylish. Rare. Welcome to this sun-soaked south-facing suite at The Wyatt built by Daniels Group. A rare 3-bedroom gem offering 1,083 sq ft of beautifully designed living space, a private terrace, two lockers, and one parking spot. This standout unit features soaring 12-ft ceilings, incredible natural light, and custom millwork throughout for a polished, elevated feel. The modern kitchen is outfitted with stainless steel appliances, stone countertops, and a sleek breakfast bar opening into a spacious living/dining area that flows perfectly for entertaining. The primary suite offers a luxurious retreat with a spa-inspired 3-piece ensuite. Every room feels thoughtfully designed and effortlessly stylish. This is your opportunity to own a rare 3-bedroom condo with all the extras and a sunny terrace that brings the outside in. Outstanding location minutes to the Distillery District, Downtown, TTC, easy access to the DVP, great coffee shops and restaurants. Just move in and enjoy. Turn-key perfection in the heart of the city! (id:59911)
RE/MAX Hallmark Realty Ltd.
88 Millersgrove Drive
Toronto, Ontario
Your Dream House! Open Concept With High Ceiling For The First Floor. $$$upgrades!Rearranged The Circuit By German Technician In 2017, Roof Insulation 2017; Outdoor Camera 2018; Security Door, New Air Conditioner, Sun Room In 2020; New Heat System 2021, New Roof In 2022! Granite Counter Top, Walk- Out To Wooden Deck, Crown Moldings, Pot Lights, Large Master With Fireplace, 2 New Sunrooms, Sitting Area & On Suite(Jacuzzi, Double Sink, W/I Shower), Sep Entrance, Nanny Suite, Extra Bedroom In The Ground Floor. Minutes To Ttc, York University, Shopping Centre. Basement With Separate Entrance. The second unit is under application, can ask listing agent about the progress. (id:59911)
First Class Realty Inc.
Royal Elite Realty Inc.
201 Sutherland Drive
Toronto, Ontario
Welcome to one of Leaside's most historically significant properties. The original James Lea farmhouse, offered for the first time in over 45 years. Set on an extraordinary 65 x 135-foot lot on sought-after Sutherland Drive. This stately home is more than just a residence, it is a cornerstone of the neighbourhoods rich heritage and character. Offering four generous bedrooms and four well-appointed washrooms, this classic home exudes warmth, charm, and endless potential. From the moment you step inside, you will find timeless architectural details, spacious principal rooms, and a traditional layout designed for family living and elegant entertaining.The expansive backyard is a true sanctuary, a rare feature in Leaside. With a lush, private setting, a large pool, and plenty of green space for children to play or for hosting unforgettable summer gatherings, this outdoor retreat makes everyday living feel like a getaway. (id:59911)
Sage Real Estate Limited
415 Douglas Avenue
Toronto, Ontario
Set in the heart of prestigious Bedford Park, 415 Douglas Avenue is a custom-built residence that seamlessly blends timeless elegance with contemporary design. Crafted to the highest standards, this exceptional family home is a refined statement in luxurious urban living. Behind its striking façade lies approx. 4,500 square feet of thoughtfully designed space, where elevated craftsmanship meets a sophisticated sense of form, function, and style. Soaring ceilings, exquisite mill work, and expansive windows define the grand principal rooms, filling the home with natural light and warmth. At its core, the designer kitchen is both stunning and functional, featuring bespoke cabinetry,premium appliances, and an oversized island perfect for casual dining or stylish entertaining.A hidden service kitchen ensures seamless living, concealing lifes everyday clutter. The kitchen flows into a welcoming family room, highlighted by a fireplace and distinctive multi-level design that enhances the homes unique character. Outside, a private backyard oasis awaits with a pool, spa, and outdoor living area ideal for summer entertaining or a peaceful retreat. Perfectly positioned near top-rated schools, upscale shops, dining, and transit, this rare offering delivers an unparalleled lifestyle in one of Toronto's most sought-after neighbourhoods. (id:59911)
Sutton Group-Admiral Realty Inc.
130 Glen Road
Toronto, Ontario
Timeless Elegance Meets Modern Functionality on Glen Road Located in North Rosedale, this detached 5+1 bedroom, 4 bathroom home blends sophisticated design with family-friendly comfort. The main floor features a west-facing sliding door that opens to the backyard, illuminating the open-concept living and dining areas. Hardwood floors complement the wood-burning fireplace and updated eat-in kitchen with stainless steel appliances. Upstairs, the primary suite includes a 5-piece ensuite and walk-in closet. A spacious second bedroom with a home office nook sits next to a cozy family room, which can be converted into a fifth bedroom. The third floor has two light-filled bedrooms sharing a renovated bathroom, along with a laundry area.The lower level offers a large entertainment space, storage, and a potential 6th bedroom. With a separate entrance, this space is ideal for a nanny suite. The fenced west-facing backyard features a sun-soaked deck, complimented by maintenance free landscaping. Located near Chorley Park, Rosedale Park, and the Beltline Trail, this home is in the highly sought-after Whitney PS and OLPH school districts, close to top private schools and Mooredale House. Enjoy the charm of Summerhill shops, local dining on Yonge Street, and convenient TTC access. Only 15 minutes to the Financial District, this is an incredible opportunity to own in one of the citys most sought-after neighbourhoods. (id:59911)
Bosley Real Estate Ltd.
Th3 - 39 Florence Street
Toronto, Ontario
Welcome to Townhouse 3 at 39 Florence Street - an oversized urban retreat offering over 2000 sqft of living space including 3 spacious bedrooms, 4 stylish bathrooms, a rooftop terrace and 2 owned parking spaces right at your doorstep. Built by industry leading developer Great Gulf and set within a private, boutique enclave this home feels like a true freehold with all the convenience of condo life. Enjoy bright, open-concept living with 10-foot ceilings on the main level, stunning oversized windows with motorized blinds, and premium finishes throughout. The showpiece kitchen is a chef's dream featuring a stone waterfall island, top-tier stainless steel appliances, and plenty of space to gather, dine, and unwind. On the second level, you'll find two generously sized bedrooms with double closets with custom organizers and ample light, perfect for kids, guests, or your dream WFH setup. The primary suite (third bedroom) spans its own level, offering a peaceful sanctuary with a Juliet balcony, large walk-in closet with built-ins, motorized blinds here too, and a spa-inspired ensuite designed for ultimate relaxation.Top it off with your own private rooftop terrace complete with BBQ gas line, waterline, and treetop views ideal for entertaining or unwinding under the stars. And if you still need more space, the fully finished basement with 8-foot ceilings, natural light, and its own full bathroom is the perfect spot for your home gym, media room, fourth bedroom or guest suite. This is not just a home, it's a lifestyle upgrade in an absolutely amazing area with only a short walk to Queen West, parks, transit, cafés, and more. (id:59911)
Homewise Real Estate
37 Abbeywood Trail
Toronto, Ontario
**Denlow PS School Area**Nestled On The Best Pocket Of Abbeywood Trail in the Heart of the Highly sought after and Prestigious Banbury-Don mills*** Family-Friendly, Tree-Lined Street & Easy access to All Amenities(private schools,public schools, shopping, parks-gardens)**Exclusive--Remarkable Family Home----60.28Ft Widen Back/a Pie-Shaped/Private backyard(Quiet Resort-like backyard) & RARE-FIND in area & UNIQUE/full Walk-Out lower level**Super-Greatly Spacious & Generously-Proportioned All Rooms W/Timeless Circular Stairwell Design--Greeting You A Double Main Dr--Gracious--Spacious Hallway & Entering To A Massive Living Room & Open Concept Dining Rm Overlooking Living Room***Gourmet Kitchen Combined Breakfast Area & Serene Therapeutic Setting with Green-view/additional sunroom(enjoy your morning coffee in the bright/sunfilled room)**Functional-Convenient Main Flr Laundry Room W/A Side Dr**The Superb Layout Features On 2nd Flr(Large Primary Bedrm W/5Pcs Ensuite & Walk-In Closet & All Spacious 3Bedrms**Great Space/Large Recreation Room(Basement) & Game Room --- Lots of Storage Area**Great School Area--Denlow PS/York Mills CC & Close To Private Schools,Park,Hwys**Fully finished--an UNIQUE--Walk-Out/Spacious lower level **EXTRAS***Newer Double Dr Fridge,New LG S/S Stove (2025),Newer S/S Hoodfan,Newer S/S B/I Dishwasher,Existing Washer/Existing Dryer,Fireplace,Upgraded Elec Amps,Updated Furnace,Cac, New Hardwood Floor (2025), Newly Painted (2025), New Potlights (2025-Living Rm) (id:59911)
Forest Hill Real Estate Inc.
410 Roxton Road
Toronto, Ontario
Rolling out ALL the options on Roxton! Currently this dreamy contemporary duplex has the perfect set up for those who are looking to purchase but want income or for the friends that want to co-own. The second and third floor unit enchants us with soft light, a cozy living room with a gas fireplace and sun deck off the primary room. The main floor unit is bright and open with a big bedroom and full size kitchen. Both have their own ensuite laundry and separate entrances. For those who would like to turn it into a single family dwelling that is easily achieved with the removal of a wall. One car parking and perfectly nestled between some of Toronto's most lusted after neighbourhoods. (id:59911)
Harvey Kalles Real Estate Ltd.
367 Belsize Drive
Toronto, Ontario
Beautiful on Belsize! This Davisville gem on coveted Belsize Drive is a tastefully updated 3-bedroom, 2-bathroom semi-detached home in the Maurice Cody school district. Nestled on a quiet, leafy street with an extra-wide 25 x 125 foot lot, this home features a rare main floor family room, an open-concept kitchen with modern finishes, second floor Laundry, and a bright south-facing backyard with a multi-level deck, perfect for entertaining. Enjoy the convenience of legal front pad parking and a fully finished and lowered basement with a separate side entrance offering flexible living space. Just steps to Bayview and Mt. Pleasant, with top-rated schools, daycares, parks, TTC, and shops at your doorstep - this is the one you've been waiting for! (id:59911)
Bosley Real Estate Ltd.
115 Airdrie Road
Toronto, Ontario
Sun filled centre hall in the heart of South Leaside. This 3+1 bedroom, 4 bath family home has been thoughtfully renovated, blending classic traditional details with stylish updates, featuring a fabulous floor plan that is ideal for the modern family. The bright living room with gas fireplace, beautiful bay window, and built ins. Bright formal dining room with wainscoting. The kitchen opens into the family room, and has heated floors, granite counters, stainless steel appliances, and centre island. The sunny, south facing family room opens into the expansive patio and garden, with plenty of space for outdoor entertaining and play. Two piece powder room completes the main floor. The second floor holds 3 bedrooms, the primary suite has king-sized bedroom, and a beautiful ensuite with custom vanity, heated floors, and skylight. Spacious second and third bedrooms with double closets, and shared main bath. Lower level with recreation room with built-ins, and 4th bedroom which is ideal for a teen or guest room. Ample storage abounds in crawl space under addition. An easy walk to Bayview shops, cafes, and amenities, Trace Manes Park, and library. In Rolph Road, Bessborough, and Leaside HS catchment. An exceptional opportunity in one of the city's most desirable neighbourhoods, this home must be seen. (id:59911)
Bosley Real Estate Ltd.
114 - 38 Hollywood Avenue
Toronto, Ontario
Stunning Luxury Townhouse in a Private Garden Location Walkout to Patio. High Demand Yonge/Sheppard location in the Heart of North York!! Perfect Two-Storey Townhome for First-Time Buyers featuring One Parking and Stunning Interior Decor w/Many Recent $$$ Upgrades: LED Pot lights, Smooth Ceilings, Updated Kitchen w/Stone Counters, High End Stainless Steel Appliances, Gas Stove, Upgraded Washrooms, Engineered Wood Flooring Throughout and Much More!! Large Principal Bedroom w/ Ensuite Washroom and Walk-in Closet overlooking the Quiet Garden. Spacious LR/DR w/ Walkout to Patio -This is one of the rare inside units that will allow for BBQ (per seller). Maintenance fees include Bell Fibre TV and Bell Internet! Direct Access to Underground Parking. Walking Distance to "All the Top Schools": Earl Haig, McKee, Claude Watson, Cardinal Carter, Bayview. Close To "All the top eating spots in town!" TTC Subway Stations, Shopping, Highway 401 and Much More!!! (id:59911)
RE/MAX Excel Realty Ltd.
132 Douglas Avenue
Toronto, Ontario
A Bedford Park Dream - Extra-Wide Renovated Semi nestled on the coveted, tranquil Douglas Ave, with no through traffic from Yonge or Avenue, this gorgeous brick semi has everything you could want. 3+1 bedrooms, a dreamy double-car garage (with exciting laneway home potential!), and a wide lane for access, set in one of the city's most sought-after neighborhoods. Step onto the grand front porch and take in the charming flowering garden views before heading inside to an airy open-concept layout. Beautiful, brand-new hardwood floors run throughout, leading to a spacious living room with a wood-burning fireplace. The chefs kitchen has a stylish two-tone design, stainless steel appliances, induction stove with double oven, stone counters, and a breakfast bar. The spacious dining room is great for hosting! An appealing king-sized Primary with wall to wall closets, large windows and 2 other bedrooms complete the second floor. The finished basement is a true showstopper, expansive and bright, with great ceiling height, pot lights, and a separate entrance. It features a guest room/office, laundry, and a 3-piece bathroom. The spotless paneled attic comes with a pull-down metal staircase for impressive storage space! Outside, the tropical backyard retreat is an entertainers paradise featuring a two-tier deck, wood pergola, custom planters, and even a fountain! All this, plus a walk to the subway, shops, restaurants and coveted school districts: Wanless Jr PS, Glenview Sr PS, Lawrence Park CI, and Northern SS. A rare find in a sought-after neighborhood, don't let this one slip away! (id:59911)
RE/MAX Hallmark Estate Group Realty Ltd.

