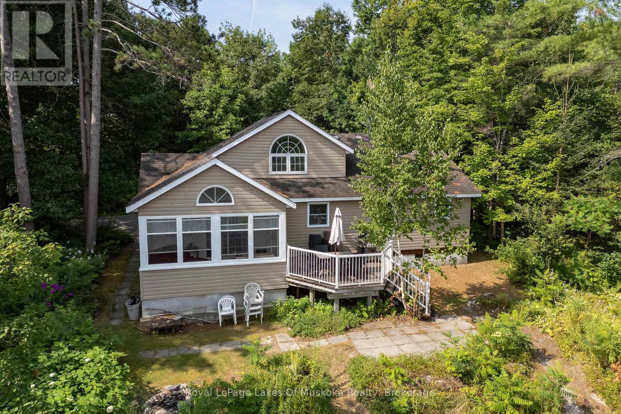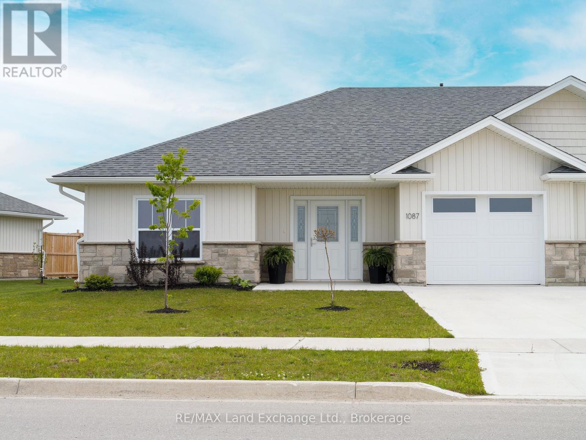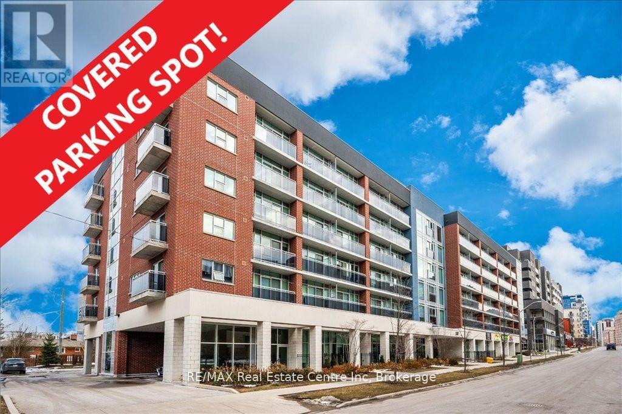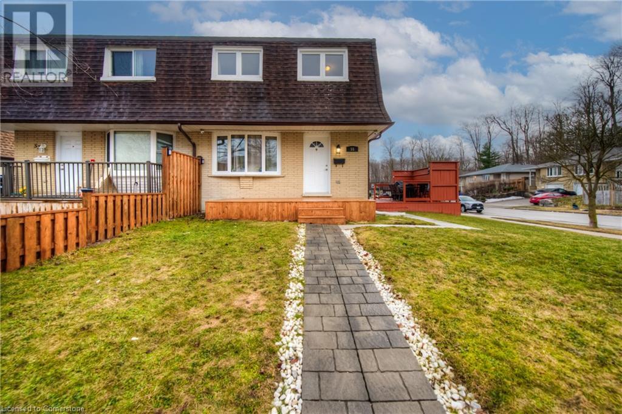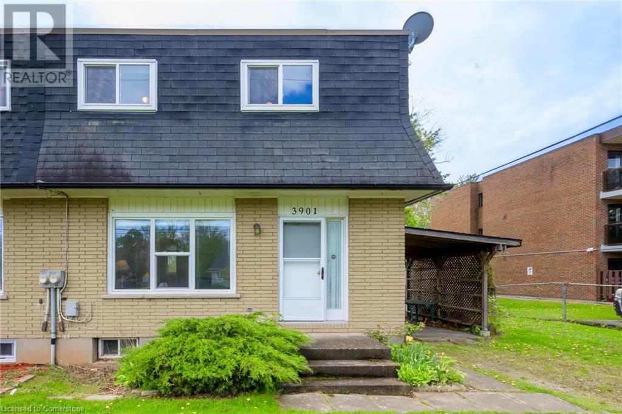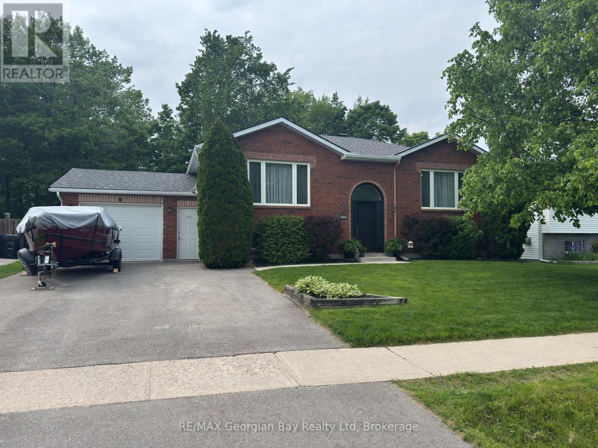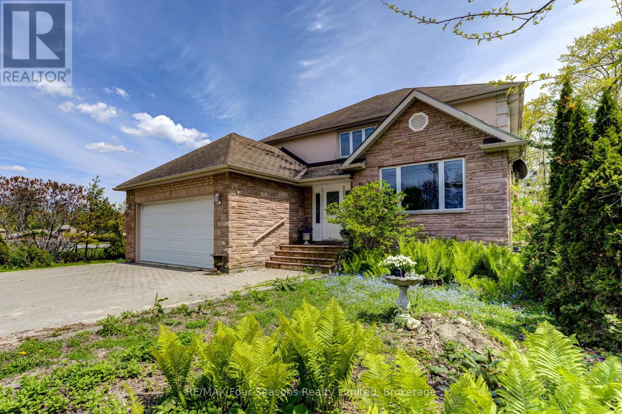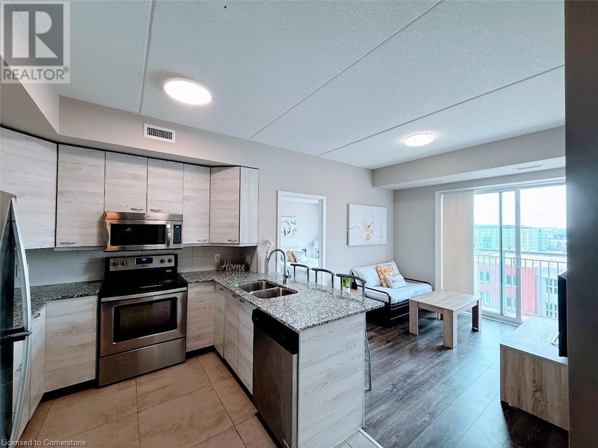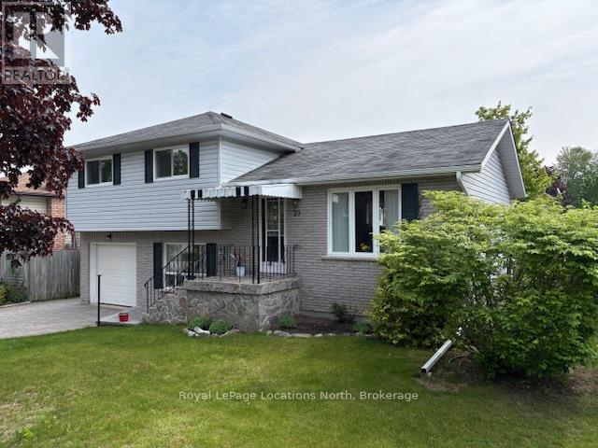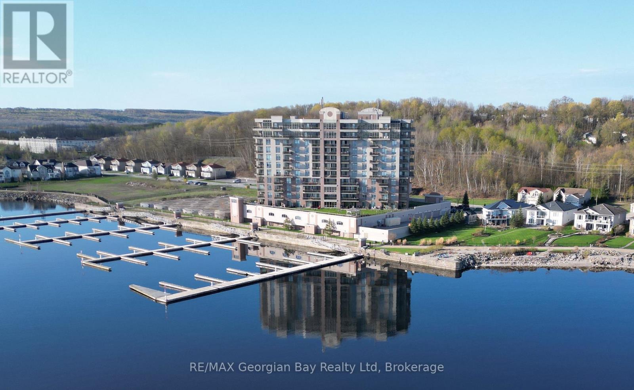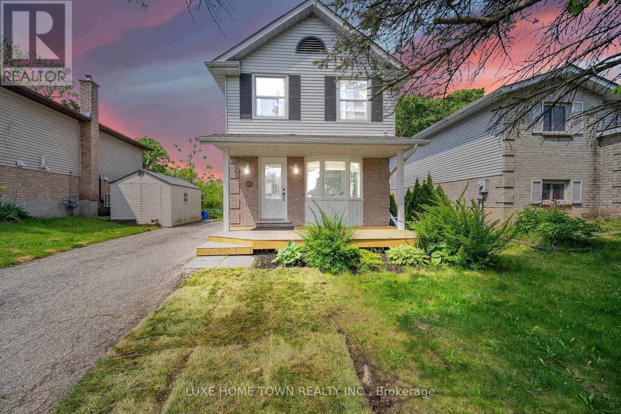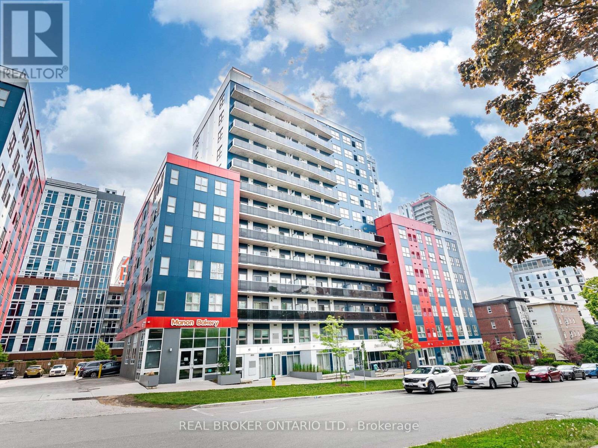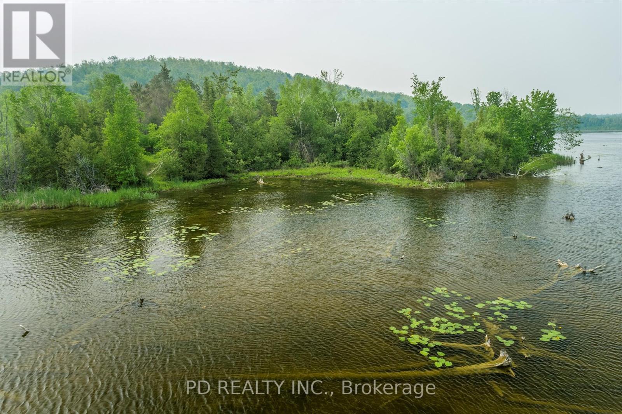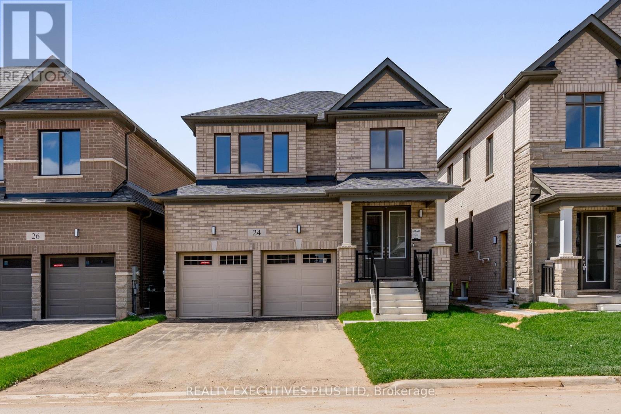49 Pinetree Road
Gravenhurst, Ontario
Welcome to this spacious and inviting 6-bedroom, 2-bath year-round home or cottage on very sought after Loon Lake. A turnkey property, perfect for families, entertainers, or investors, this well-appointed property features beautiful hardwood floors throughout, a cozy fireplace in the living room, and plenty of space for everyone to relax and unwind. The main living area is warm and welcoming, offering open-concept living with cathedral ceilings and views of the lake. Outside, a gently sloping lot leads to the waters edge, providing easy access for swimming, paddling, or simply enjoying the peaceful lakeside setting. A insulated bunkie offers additional accommodation for guests and a paved driveway with lots of parking adds easy access. Enjoy boating on this two lake chain with direct access into Turtle Lake. Just 10 minutes from the conveniences of town yet miles away from the sounds of suburban life. This property is town-registered for short-term rentals, making it an excellent opportunity for income generation or a flexible family getaway. Whether you're looking for a year-round residence, a seasonal retreat, or an investment with proven potential, this Loon Lake gem offers the best of waterfront living in a serene and sought-after location. (id:59911)
Royal LePage Lakes Of Muskoka Realty
1087 Waterloo Street
Saugeen Shores, Ontario
Welcome to this lovely freehold townhouse end unit with 2 bedrooms and 2 baths. Features everything you need on one level, 1,184 sq ft of living space, and a generous single-car garage. Shows like a new unit; the original owners have only occupied the unit for 16 months. An open-concept layout, kitchen with plenty of cabinetry and countertop space, living room, and dining room with patio door to the backyard. Bright and airy throughout with natural light and high ceilings. A convenient walkout to a large patio, ideal space for dining and entertaining. The primary bedroom is complete with a walk-in closet and an ensuite. The second bedroom has a large street-facing window and a laundry closet. This end-unit townhouse offers privacy with ample space between the neighbouring properties and a fenced area at the back. The location is convenient, within walking distance to shopping, restaurants, and close to the recreational trails and Port Elgin beach. Check out the 3D Tour and book an in-person showing. (id:59911)
RE/MAX Land Exchange Ltd.
612 - 308 Lester Street
Waterloo, Ontario
PREMIUM COVERED PARKING SPOT near building entry!!! This fantastic 1 bedroom condo is the one you've been waiting for. Located on the top living floor of the building! Fantastic SW exposure from the wide balcony with great view ensures plenty of natural light. Enter the suite to a spacious foyer area. The stylish, modern kitchen is complete with stainless steel appliances, tile backsplash and stone counters. You'll enjoy an expansive open living space with floor to ceiling glass windows. Great for hanging out, relaxing or even doing some work/studies. The bedroom is just the right size with double sliding doors and a full size closet. The entire suite is carpet-free with durable flooring. In suite private laundry. BONUS: furnishings, appliances and TV included if you wish! This condo is in the most desirable location right in the hub of Wilfrid Laurier University and University of Waterloo. Amenities closeby. Ideal for University parents, students and investors alike! Condo fee includes heat, A/C & internet making this is one of the most economical and low maintenance properties out there. The Sage Platinum II building features a rooftop terrace, gym, and common area. RARE parking spot included ... not to mention it's also covered and located super close to the building entry! Must be seen! Best value out there! (id:59911)
RE/MAX Real Estate Centre Inc
1050 Cobble Rose Lane
Minden Hills, Ontario
Moore Lake Renovated Lakefront Retreat with Sunset ViewsExquisite west-facing lakefront property on beautiful Moore Lake, just two hours from the GTA. This private, maturely treed lot offers 154 feet of shoreline and spectacular sunset views, with year-round access at the end of a quiet cul-de-sac.Extensively renovated, the charming 1.5-storey cottage has been transformed into a refined four-season retreat, blending modern comforts with rustic character. Inside, soaring cathedral pine ceilings, custom built-ins, and a sun-filled open-concept layout create a warm and welcoming atmosphere. The sunroom flows seamlessly to the expansive lake-facing deck, offering the perfect space for entertaining or relaxing.The fully updated kitchen and bathrooms, stylish lighting, and high-quality finishes throughout make this home move-in ready. The lower level offers flexible space with a walkoutideal for a third bedroom, studio, or workshop.Step outside to enjoy curated outdoor living at its best: a new outdoor kitchen, professionally landscaped stone pathways, a lakeside firepit, and 470 sq. ft. of decking plus an extensive dock system ideal for swimming and boating. A detached double garage, adorable bunkie, and charming childrens playhouse complete the package.Whether youre seeking a peaceful family getaway or an entertainers dream, this turnkey property delivers timeless lakefront living with all the modern upgrades (id:59911)
Sotheby's International Realty Canada
439 Ridge Street
Saugeen Shores, Ontario
Looking for value? Look no further than 439 Ridge street in Port Elgin Ontario with over 3000sqft of total living space! This stunning back split, built in 2020, offers a large and versatile layout perfect for your family's needs. Featuring 5 large bedrooms, 4 full bathrooms and a main floor powder room, all nestled on a mature and huge lot measuring over 173ft deep, perfect for a family of any size. This home offers a generous layout with plenty of room for all. With four expansive levels, you'll enjoy an abundance of space for relaxation and entertainment in any of your 3 living areas. Enjoy cooking and hosting in the kitchen offering plenty of cabinet space, granite counter tops, tiled backsplash and easy outdoor access for dinning and barbecuing. Having friends and family visit cis a breeze and can be done in style with ample guest accommodations or in-law suite capabilities and options. Featuring quality finishes and a well thought design, 439 Ridge creates a fantastic opportunity for the growing family, investor or cottage goer wanting to enjoy a slice of the Saugeen Shores lifestyle. Step outside to discover a beautifully landscaped backyard featuring a sand point sprinkler system for easy watering. It's the perfect space for kids to play or for hosting summer barbecues! Located in a newly developed subdivision, where convenience meets comfort. Enjoy the best of both worlds with stunning beaches and scenic trails just moments away, perfect for outdoor enthusiasts and families alike. This home is ideally situated near schools, making morning drop-offs a simple, and a variety of shopping options to cater to all your needs. Whether you're looking for a quick grocery run or a leisurely day of shopping, everything is within easy reach. This is a fantastic price for what this home and location have to offer. Don't miss out on this exceptional value and opportunity schedule your visit today! (id:59911)
Century 21 In-Studio Realty Inc.
55 Ingleside Drive
Kitchener, Ontario
OPEN HOUSE Sunday, June 8th, 2-4 P.M. Great starter home in a quiet neighbourhood conveniently located. Close to school, community centre, shopping, public transit, walk-in clinic, walking trails. The stainless steel appliances and the granite countertop make the kitchen look modern. Many upgrades: flooring of main floor (2024), upper level windows (2024), A.C. and furnace (2021), Fridge (2024), dishwasher (2024), shed (2024), fence (2023), deck (2023), porch (2024), concrete driveway (2021). In the basement there is a den that could be used as an office, as a gym, as an arts and crafts room or as a men's cave, your choice. There is ample parking, it fits 4 large cars or 6 small cars. It is ready for you to move in, come and check it out, it won't last! (id:59911)
Red And White Realty Inc.
3901 Rebstock Road
Fort Erie, Ontario
Welcome to this bright and spacious 3+1 bedroom semi-detached home situated on a generous oversized lot. It is perfect as a starter home, investment property, family home or vacation retreat. Featuring large windows that flood the interior with natural light. The finished lower level includes a fourth bedroom and benefits from a separate side entrance, presenting excellent potential for in-law accommodations or secondary unit conversion. Other uses for this bonus bedroom include guest room, office, playroom, family room or more. Enjoy a full 4-piece bathroom and a convenient 2-piece powder room. Step outside to a fenced yard complete with a gazebo, offers a retreat to relax and enjoy the quiet neighbourhood. Storage shed and carport. Located just minutes from Crystal Beach’s vibrant community, shops, restaurants and waterfront — this is a must-see! (id:59911)
Royal LePage State Realty
160 John Dillingno Street
Tay, Ontario
The family home you have been waiting for. This 3 +1 bedroom, well maintained home on a large 65 x 165 fully fenced yard that is great for pets, children or privacy, makes it the perfect landscape for your family needs. The neighbourhood is also a perfect spot whether you need to walk, go to the park or take a short travel into Midland. The town of Victoria Harbour does have all the modern conveniences that you would need. Don't miss out on this small town home with all the facilities you would get in a much larger town. (id:59911)
RE/MAX Georgian Bay Realty Ltd
243 River Road E
Wasaga Beach, Ontario
This amazing custom built home is located just on the periphery of the Stonebridge development. The river is across the street and at the rear of the property is the Silhouette Trail. It is an easy walk to Beach Area 1. The home has granite counter tops, wood flooring throughout, as well as crown molding on the main and the second level. There is approx. 3000 sq. feet living space above grade as well as separate outside entry for potential in law suite. (id:59911)
RE/MAX Four Seasons Realty Limited
280 Lester Street Unit# 709
Waterloo, Ontario
Rare find! A prime unit featuring an owned underground parking space, two bedrooms, two full bathrooms, a large wraparound balcony, and stunning city views — all located in the heart of the Waterloo university community. This sleek and modern unit boasts a spacious open-concept layout with laminate wood flooring throughout, abundant natural light, stainless steel appliances, in-suite stacked laundry, granite countertops, and comes fully furnished. Just steps away from Wilfrid Laurier University, the University of Waterloo, Conestoga College, public transit, restaurants, and a wide range of amenities. (id:59911)
Kingsway Real Estate Brokerage
29 Innisbrook Drive
Wasaga Beach, Ontario
Centrally located in Wasaga Beach, this home is well maintained 3 bedroom, 1 1/2 bathroom home that is great for a family that is looking for a desirable neighborhood close to amenities, playground and trails. This home is bright and tastefully decorated throughout with modern paint colour, crown molding and easy to maintain laminate floors. The main level has a modern and attractive white shaker kitchen with a portable island open to the dining and living room to allow for plenty of bright natural light in. The upper level offers 3 large bedrooms and a 4 pc bath and the lower level offers a family room, 2 pc bath and laundry room. The crawl space under the kitchen, dining room and living room has a concrete floor and is idea for extra storage space. The single car garage has a convenient inside access to the lower level. Enjoy your morning coffee on large sun deck off the dining room patio doors overlooking the beautiful landscaped and fenced rear yard. The front porch is covered and offers another spot to enjoy the outdoors overlooking the mature landscape, flagstone walkways, beautiful maple tree and interlock driveway. (id:59911)
Royal LePage Locations North
403 - 699 Aberdeen Boulevard
Midland, Ontario
Penthouse on the 4th floor. which means you get an awesome inside view from your unit of the bay and marina not of the sky only!!! Extra large unit of 1648 sq ft. There are two master bedroom sized rooms both with their own ensuite with heated floors. There is, of course another 2-piece bathroom. Whether you are coming to live permanently or use just as a vacation property there are so many more amazing features. The balcony is 8 ft by 23 ft and has a panoramic view of the bay. You have 2 underground parking spots, side by side, very close to the elevators as well as 2 lockers and 2 bike lock ups. They are currently installing 2 EV charging stations for electric cars. While you are there you can make use of the workout room, or the infinity pool as well as the sauna and hot tub. Or if you prefer, make use of the games room with a pool table, or the party room that has its own kitchen area. You can unlock your bikes and head out on the trails that go right past the building, or walk those trails should you like. This is a unit of exceptional size and quality, don't miss out on your chance to own the lifestyle! (id:59911)
RE/MAX Georgian Bay Realty Ltd
506 Halberstadt Circle
Cambridge, Ontario
Just Listed! 506 Halberstadt Circle. Perfect opportunity for first-time buyers or savvy investors! This 3-bed, 2-bath home offers 3 finished levels, a granite kitchen, new luxury vinyl floors, and a cozy finished basement with electric fireplace. Enjoy outdoor living with a 17-ft front porch & a huge 16x20 covered deck backing onto parkland no rear neighbors! Close to Hwy 401, Costco, Sportsworld & schools; Move-in ready; Peaceful family-friendly location. Don't wait homes like this don't last! (id:59911)
Luxe Home Town Realty Inc.
80 - 105 Andover Drive
London South, Ontario
Welcome to Unit 34 at 105 Andover Drive in London, Ontario available for lease! This beautifully renovated end-unit condo offers the perfect blend of comfort, style, and convenience in the desirable West mount neighbourhood. Fully updated in 2020, this spacious 3-bedroom, 2-bathroom home features a bright, open-concept main floor with stylish finishes including quartz two-tone countertops, durable vinyl plank flooring, and stainless steel appliances. Upstairs, you'll find two generously sized bedrooms and a sleek 3-piece cheater en-suite off the primary bedroom. The lower level includes a third bedroom, an additional 3-piece bathroom, and a laundry area with ample storage.One of the standout features of this unit is its oversized private yard one of the largest in the complex complete with a poured concrete pad and a 26x25 ft outdoor space, perfect for summer entertaining.Located in a top-rated school district with direct bus line access, and close to shopping centres, parks, trails, grocery stores, restaurants, and places of worship, this property offers unmatched lifestyle convenience.Ideal for tenants seeking a stylish and well-maintained home in a prime location (id:59911)
Save Max Real Estate Inc.
5 Lincoln Crescent
Guelph, Ontario
Welcome to 5 Lincoln Crescent, Guelph a beautifully updated bungalow offering exceptional value, thoughtful upgrades, and versatile living options. Thousands have been invested in quality renovations, making this home truly move-in ready.A newly constructed legal 2-bedroom basement apartment (2023) adds flexibility ideal for extended family or as a mortgage helper through rental income. Exterior upgrades include a new asphalt driveway and concrete walkway (2023), gutters and eavestroughs (2024), and a fully fenced backyard with mature maple and elm trees for privacy and outdoor enjoyment. A 25-year asphalt/fiberglass shingle roof (2017) provides long-term peace of mind. The front yard features a vibrant perennial garden and rose garden, offering year-round curb appeal. Inside, the main floor renovation (2021) includes engineered wood flooring, fresh paint, pot lights, modern fixtures, and California shutters. The kitchen is enhanced with quartz countertops, a stylish backsplash (2023), and stainless steel appliances. The main bathroom was also fully updated in 2023.Additional features include a high-efficiency Lennox furnace, A/C, and owned water heater (2019), plus an updated electrical panel. Located in a quiet, family-friendly neighborhood near schools, parks, shopping, transit, and the public library, this home offers comfort, convenience, and excellent investment potential. (id:59911)
Homelife/miracle Realty Ltd
123 - 258a Sunview Street
Waterloo, Ontario
This bright and modern 2-bedroom unit is perfectly situated in the vibrant university district, nestled between Wilfrid Laurier University and the University of Waterloojust a short 2 to 7-minute walk to both campuses as well as Conestoga College. Ideal for students or young professionals, the unit comes fully furnished and features stainless steel appliances, large windows that allow for plenty of natural light, and convenient internal and external bicycle parking. Located steps from University Avenue, the building offers easy access to public transit, including light rail and GO Transit, and is surrounded by a variety of amenities such as restaurants, parks, banks, grocery stores, and shops.. This is a fantastic opportunity to live in one of Waterloos most desirable and walkable neighborhoods! (id:59911)
Real Broker Ontario Ltd.
274 - 276 Edward Street
North Huron, Ontario
Attention Investors! Legal duplex fully renovated in 2022 and offering over 2,100 sq ft of updated living space. This 1-3/4 storey property features modern upgrades throughout, including new electrical panels, HVAC systems, ductwork, and appliances for both units. Each unit has its own private laundry, newly finished kitchens and bathrooms, updated flooring, ceilings, pot lights, and more. Both units are currently tenanted with great long-term tenants willing to stay, making this an ideal turnkey investment. At the list price, this property offers an impressive cap rate of over 6%. (id:59911)
Century 21 Millennium Inc.
312 - 1101 Lackner Place
Kitchener, Ontario
A most see for new families, downsizers, or looking for income properties. Fairly priced to afford lots of flexibility. This property is on the third floor of a four floor condo apartment. It affords the owners a comfortable, bright & Spacious corner Unit with 1,223 Sq. Ft. Area Plus two Wrap Around Balconies Bring Total Square Feet to 1,350. Two Large Bedrooms. Master Bedroom has Windows, a private balcony with a Beautiful View of The street below, Walk In Closet and Private 3 piece Ensuite with bath. 2nd Bedroom has a Large Window and Large Closet. Large Bright Spacious Open Concept Kitchen with Granite Counter Top and Large Island. Living Room has Oversized Windows on 2 Sides, walkout to a Balcony that spans two sides of the open concept living area, another 3 piece washroom/bathroom & Adequate Ceiling Lights. This apartment has stainless steel appliances for your cooking comfort. Under Mount Single Bowl S/S Sink with Single Lever Faucet (Kitchen). Ceramic Backsplash Tiles in Kitchen. Acrylic Bath Tub w/ Full Height Ceramic Tile Surround, Walk-In Shower w/ Framed Glass Ceramic Tile Surround. HVAC room serves as extra storage space. Access to Walking Trails, Nature and Shopping Centre. Waterloo Int'l Airport is 10 Minutes Away. 15 Minutes to Downtown Kitchener, Uptown Waterloo and The Go Train. Building Amenities Include Party Room with Kitchenette. (id:59911)
Eclat Realty Inc.
132 Waterloo Street
Brantford, Ontario
An amazing bright and spacious downtown area home, this property is located close to all amenities, including the train and go-bus stations, the university campus, library and schools, hospital and places of worship. This brick 2 storey home features a large living area, an exceptionally spacious upgraded kitchen, 4 bedrooms, 2 bathrooms, an unfinished attic, plus a rear walk-up from the basement. Zoned NLR (Neighbourhood Low Rise) as per City of Brantford Building Department. (id:59911)
Real Estate Homeward
64 - 124 Compass Trail
Cambridge, Ontario
Welcome home to a place where modern design meets everyday comfort. Nestled in a growing, family-friendly neighborhood in Cambridge, Unit 64 at 124 Compass Trail is more than just a townhome: it's a space where your next chapter begins. From the moment you step inside, you're greeted by a versatile entry-level den: perfect as a home office, reading nook, or creative studio. Thoughtfully designed, this level also offers a closet for storage, and access to your private garage, complete with a separate room for your furnace, tankless hot water heater, and water softener - keeping life efficient & organized. As you head upstairs, natural light pours in, illuminating the bright, open-concept living space. The white kitchen gleams with quartz countertops and stainless steel appliances, anchored by a stylish island with breakfast bar seating - ideal for both quick meals & late-night chats. The living room invites relaxation, while sliding doors lead you to your private upper terrace, where you can enjoy morning coffee or evening sunsets. Whether it's family dinners or friendly gatherings, the dining area (currently set up as a home office) offers flexibility to suit your lifestyle. Convenience continues with a main floor powder room & in-suite laundry with extra storage, making daily routines a breeze. Upstairs, the comfort continues with two spacious bedrooms, including a primary suite with a rarely found two walk-in closet. The spa-like 5-piece bathroom with quartz countertops brings a touch of luxury. Outside, life gets even better: You're just steps from a future school & public park, and moments from Highways 401, 24 & 7/8 - making commuting & weekend getaways effortless. With parking for two (one in the garage, one in the driveway) & low common element fees, this home offers exceptional value. Whether you're a first-time buyer, downsizer, or investor, Unit 64 is ready to welcome you with style, space & simplicity. All that's left to do is move in and enjoy. (id:59911)
Royal LePage Terrequity Realty
22 Helen Drive
Kawartha Lakes, Ontario
Vacant Waterfront Lot in the Village of Omemee. An exceptional opportunity to own a beautiful vacant waterfront lot in the charming village of Omemee. Boasting 250 feet of frontage on the Pigeon River (Mill Pond), this scenic property offers the perfect setting for fishing, kayaking, and canoeing right from your backyard. Conveniently located on a paved municipal road with natural gas available, the lot offers a prime location between Lindsay and Peterborough. Enjoy tranquil water views and year-round recreational possibilities in a quiet, friendly community. The road frontage is approximately 20 feet. Please note that the red bars shown at the road do not indicate the lot lines, but rather an approximate location of the entrance to the lot. Please do not access the property from neighboring properties. (id:59911)
Pd Realty Inc.
23 Riehm Street
Kitchener, Ontario
Main house minus the Basement up for a long term lease for a family looking for stability and comfort - This stunningly upgraded detached home is located in the sought after family friendly Williamsburg neighborhood, close to schools, shopping and highway access! This home is filled with pot lights all round. The main floor features a Bright, Spacious and beautiful living room, and marble flooring. The living room is flanked by the Kitchen area and dining room. The kitchen is flooded with beautiful white cabinets, backsplash, a double sink and stainless steel appliances. This house also features a wide, well landscaped backyard, patio, gazebo-good for film nights, and a 6-person Hot Tub Spa with Bluetooth worth $13,000 all part of the lease. Heading up stairs to the second floor, you have the generously sized primary bedroom, with his and hers closets, 3 piece ensuite bathrooms. You also have two (2) great sized spare bedrooms sharing one 2 piece bathroom!. The house comes with other great features like which includes double wide asphalt driveway, fully landscaped front and rear yard, single car garage with remote control, owned water heater, Pot lights only, and so much more!. This home is perfect for anyone seeking a modern, stylish comfortable home with plenty of space to live, work, and play. (id:59911)
Eclat Realty Inc.
24 Tyler Avenue
Erin, Ontario
Welcome to Erin Glen; the perfect place for families to put down roots. A host of carefully-planned amenities are sure to turn neighbours into friends, while just beyond the community, a variety of services, shops and more means that residents are never far from what they need. At Erin Glen, you are invited to experience a deeper, more meaningful connection to nature, and to live a happier and healthier lifestyle. This master-planned community is just 12 minutes from Caledon Village and close to Brampton, Georgetown, Guelph, and Orangeville. 24 Tyler Avenue is a spectacular example of Cachet Homes Impeccable Design and Construction. The Natural Light that the ELORA model captures showcases the gorgeous upgraded Bleached Wide Plank Flooring. This bright and inviting environment is perfectly complemented with upgraded matching Stairs and Metal Pickets providing an element of luxury and sophistication. The Open Concept Kitchen with walkout to rear yard, flows seamlessly into the Great Room for entertaining. The Kitchen blends nicely into the rest of the home with the light-coloured upgrade cabinets, large island and breakfast bar, and tasteful stone countertops. The spacious second floor landing presents a continuation of the main level's elegant flooring while inviting you into the four generous sized bedrooms. The Primary Bedroom has a double door entry, coffered ceiling, walk-in closet and a spa-like ensuite equipped with a frameless glass shower and soaker tub. Will You Be One Of The Fortunate Few To Call Erin Glen Home! (id:59911)
Realty Executives Plus Ltd
270 Sherbrooke Street
Peterborough Central, Ontario
Attention investors! or 1st time buyers! 270 Sherbrooke St features 5 bedrooms, 2 bathrooms, and original wood railing and trim throughout. Main floor laundry off the kitchen. Can be used as a single family dwelling/student rental or convert back to a duplex (which it was years back) ! This home has newer windows throughout, new boiler and shingles (2022), and a private, partially fenced backyard. Enjoy the convenience of being close to all city amenities, from shops and restaurants to parks and public transit. Schedule your private viewing today! Immediate possession available! (id:59911)
Mincom Kawartha Lakes Realty Inc.
