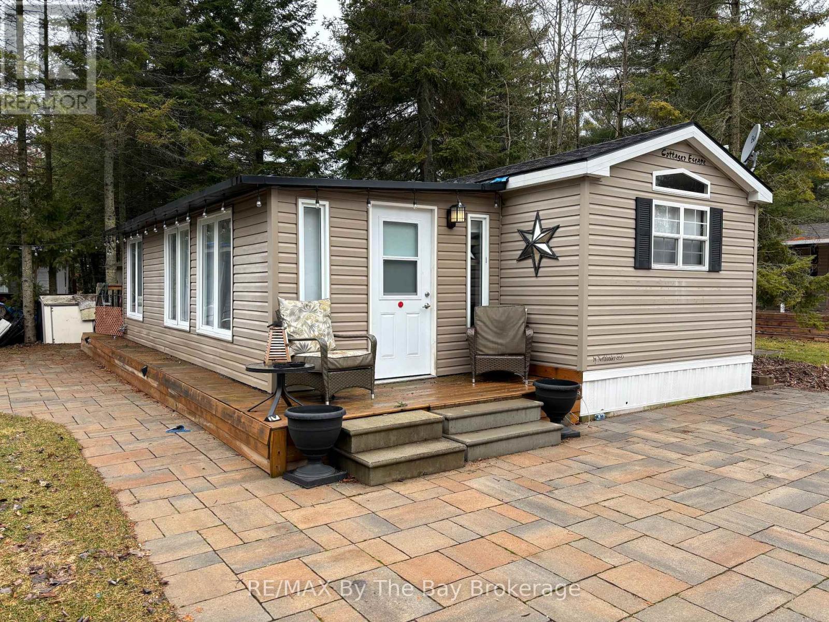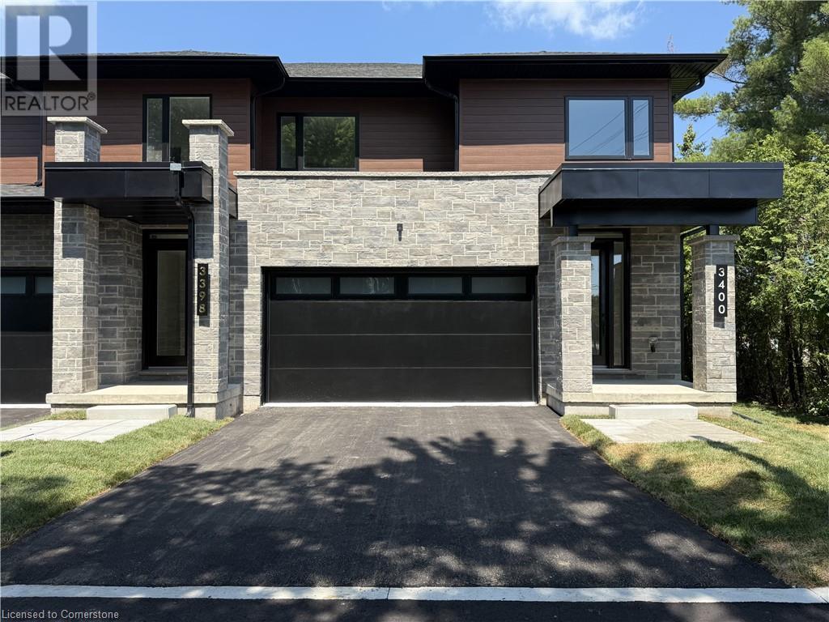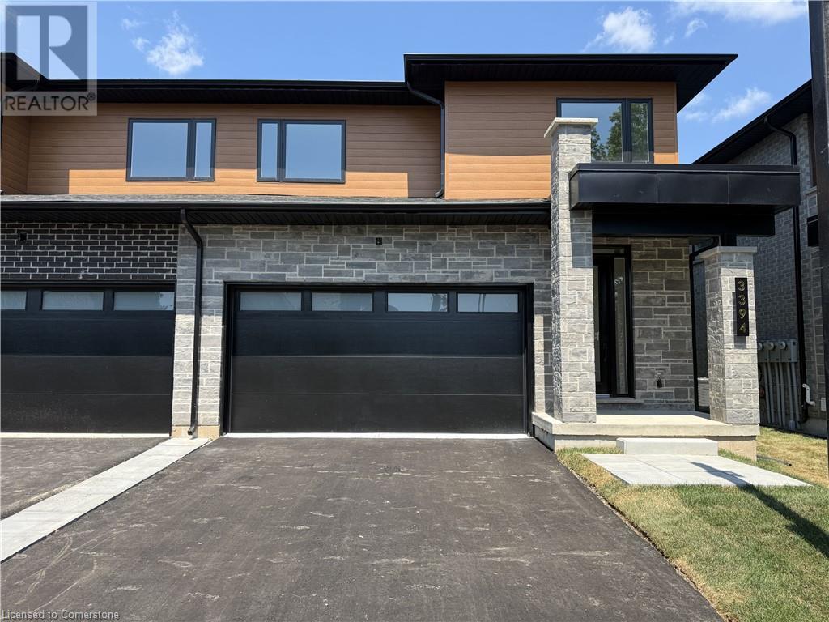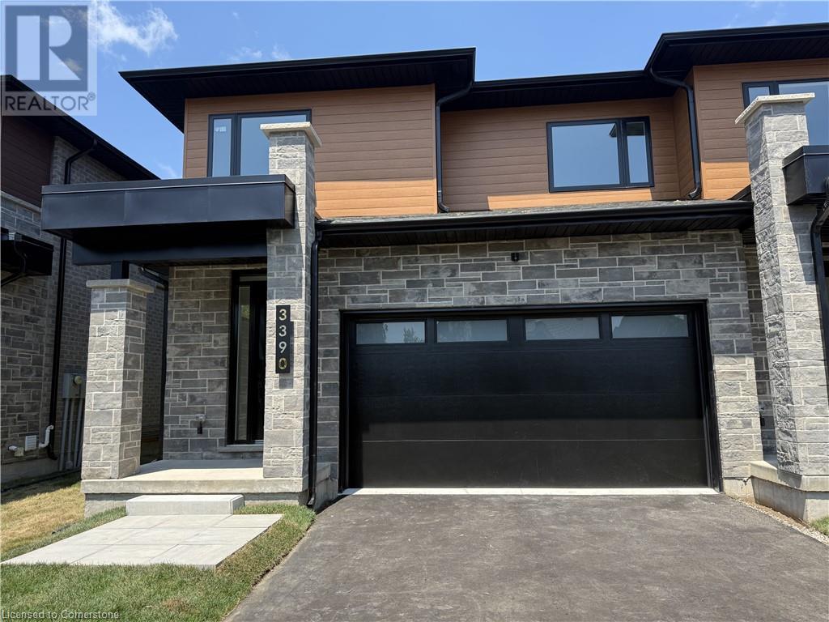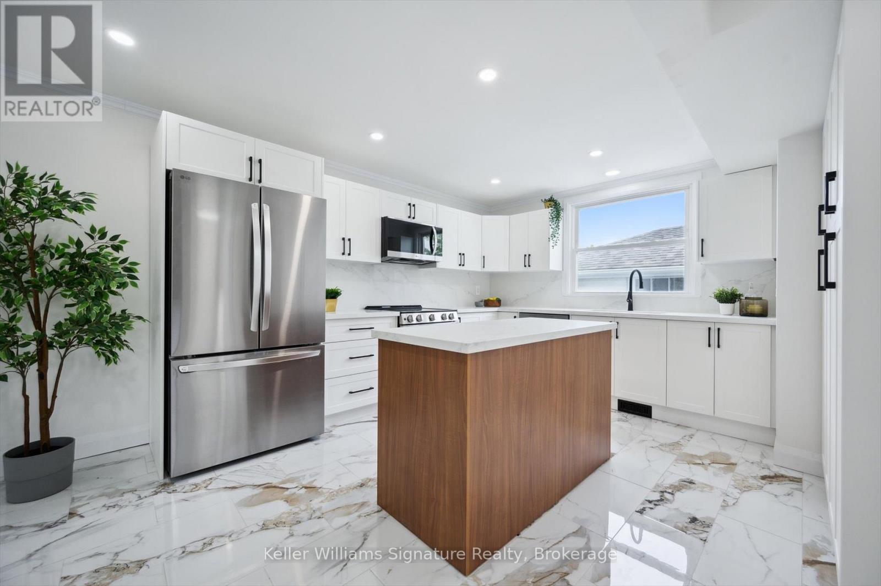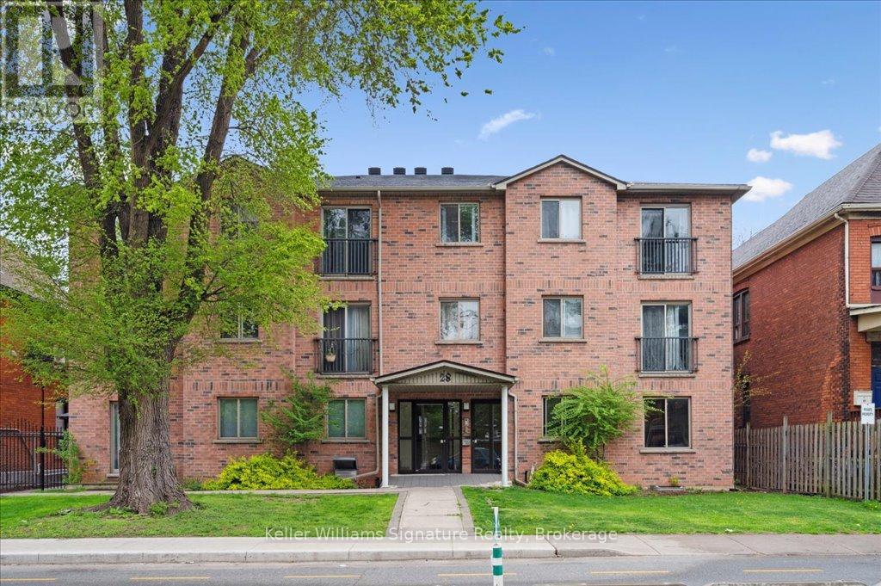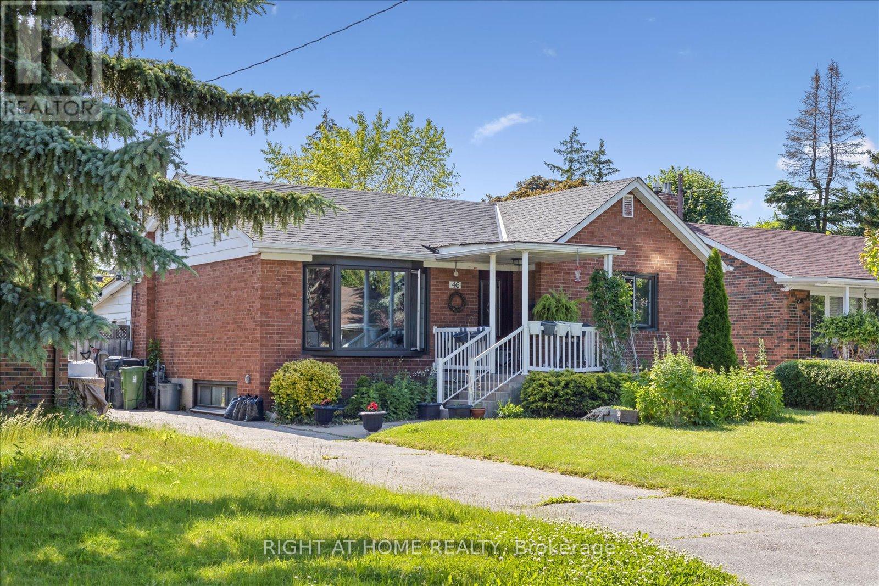263 - 85 Theme Park Drive
Wasaga Beach, Ontario
Hear the waves of Georgian Bay! Seasonal retreat in popular Countrylife Resort. (7 months April 26th-Nov 17th). This 2012 Northlander features plenty of space to enjoy. Centrally located with parking for two cars and a very short walk to the beach, pools and amenities. Beautifully landscaped yard with incredible stone work makes this private oasis a pleasure to spend time in. 3 bedrooms 1 bath with open concept living space. Dining room and kitchen open up to large large living room perfect for entertaining family and friends. Low maintenance exterior with nice size storage shed for all of your beach toys. Mostly furnished with central A/C. This Cottage is ready for your family to start enjoying the summer! Resort features pools, splash pad, clubhouse, tennis court, play grounds, mini golf and short walk to the beach. Gated resort w/security. This unit has been very well maintained and is a pleasure to show! 2025 Seasonal Site fees are $5,800 plus HST (id:59911)
RE/MAX By The Bay Brokerage
4 Creekwood Place Unit# Lower
Dundas, Ontario
This bright and beautiful 2 bedroom ALL INCLUSIVE lower level unit is available for lease September 1st! Opportunities like this one don't come very often in Dundas and you don't want to miss it! With over 1450 sq/ft, open concept, large bedrooms, ensuite laundry and 2 car tandem parking. Close to downtown Dundas and many of the beautiful parks and trails. Minimum 1 year lease. No smoking. Water, Heat, Hydro, A/C & Internet included in price! Book your showing today! (id:59911)
RE/MAX Escarpment Realty Inc.
2154 Walkers Line Unit# 8
Burlington, Ontario
Brand-new executive town home never lived in! This stunning 1,747 sq. ft. home is situated in an exclusive enclave of just nine units, offering privacy and modern luxury. Its sleek West Coast-inspired exterior features a stylish blend of stone, brick, and aluminum faux wood. Enjoy the convenience of a double-car garage plus space for two additional vehicles in the driveway. Inside, 9-foot ceilings and engineered hardwood floors enhance the open-concept main floor, bathed in natural light from large windows and sliding glass doors leading to a private, fenced backyard perfect for entertaining. The designer kitchen is a chefs dream, boasting white shaker-style cabinets with extended uppers, quartz countertops, a stylish backsplash, stainless steel appliances, a large breakfast bar, and a separate pantry. Ideally located just minutes from the QEW, 407, and Burlington GO Station, with shopping, schools, parks, and golf courses nearby. A short drive to Lake Ontario adds to its appeal. Perfect for down sizers, busy executives, or families, this home offers low-maintenance living with a $349/month condo fee covering common area upkeep only, including grass cutting and street snow removal. Dont miss this rare opportunity schedule your viewing today! Incentive: The Seller will cover the costs for property taxes and condo fees for three years as of closing date. Tarion Warranty H3630014 (id:59911)
Keller Williams Edge Realty
2154 Walkers Line Unit# 1
Burlington, Ontario
Brand-new executive town home never lived in! This stunning 1,799 sq. ft. home is situated in an exclusive enclave of just nine units, offering privacy and modern luxury. Its sleek West Coast-inspired exterior features a stylish blend of stone, brick, and aluminum faux wood. Enjoy the convenience of a double-car garage plus space for two additional vehicles in the driveway. Inside, 9-foot ceilings and engineered hardwood floors enhance the open-concept main floor, bathed in natural light from large windows and sliding glass doors leading to a private, fenced backyard perfect for entertaining. The designer kitchen is a chefs dream, boasting white shaker-style cabinets with extended uppers, quartz countertops, a stylish backsplash, stainless steel appliances, a large breakfast bar, and a separate pantry. Ideally located just minutes from the QEW, 407, and Burlington GO Station, with shopping, schools, parks, and golf courses nearby. A short drive to Lake Ontario adds to its appeal. Perfect for down sizers, busy executives, or families, this home offers low-maintenance living with a $349/month condo fee covering common area upkeep only, including grass cutting and street snow removal. Dont miss this rare opportunity schedule your viewing today! Incentive: The Seller will cover the costs for property taxes and condo fees for three years as of closing date. Tarion Warranty H3630007 (id:59911)
Keller Williams Edge Realty
2154 Walkers Line Unit# 2
Burlington, Ontario
Brand-new executive town home never lived in! This stunning 1,747 sq. ft. home is situated in an exclusive enclave of just nine units, offering privacy and modern luxury. Its sleek West Coast-inspired exterior features a stylish blend of stone, brick, and aluminum faux wood. Enjoy the convenience of a double-car garage plus space for two additional vehicles in the driveway. Inside, 9-foot ceilings and engineered hardwood floors enhance the open-concept main floor, bathed in natural light from large windows and sliding glass doors leading to a private, fenced backyard perfect for entertaining. The designer kitchen is a chefs dream, boasting white shaker-style cabinets with extended uppers, quartz countertops, a stylish backsplash, stainless steel appliances, a large breakfast bar, and a separate pantry. Ideally located just minutes from the QEW, 407, and Burlington GO Station, with shopping, schools, parks, and golf courses nearby. A short drive to Lake Ontario adds to its appeal. Perfect for downsizers, busy executives, or families, this home offers low-maintenance living with a $296/month condo fee covering common area upkeep only, including grass cutting and street snow removal. Dont miss this rare opportunity schedule your viewing today! Incentive: The Seller will cover the costs for property taxes and condo fees for three years as of closing date. Tarion Warranty H3630009 (id:59911)
Keller Williams Edge Realty
2154 Walkers Line Unit# 4
Burlington, Ontario
Brand-new executive town home never lived in! This stunning 1,799 sq. ft. home is situated in an exclusive enclave of just nine units, offering privacy and modern luxury. Its sleek West Coast-inspired exterior features a stylish blend of stone, brick, and aluminum faux wood. Enjoy the convenience of a double-car garage plus space for two additional vehicles in the driveway. Inside, 9-foot ceilings and engineered hardwood floors enhance the open-concept main floor, bathed in natural light from large windows and sliding glass doors leading to a private, fenced backyard perfect for entertaining. The designer kitchen is a chefs dream, boasting white shaker-style cabinets with extended uppers, quartz countertops, a stylish backsplash, stainless steel appliances, a large breakfast bar, and a separate pantry. Ideally located just minutes from the QEW, 407, and Burlington GO Station, with shopping, schools, parks, and golf courses nearby. A short drive to Lake Ontario adds to its appeal. Perfect for down sizers, busy executives, or families, this home offers low-maintenance living with a $296/month condo fee covering common area upkeep only, including grass cutting and street snow removal. Dont miss this rare opportunity schedule your viewing today! Incentive: The Seller will cover the costs for property taxes and condo fees for three years as of closing date. Tarion Warranty H3630010 (id:59911)
Keller Williams Edge Realty
2154 Walkers Line Unit# 6
Burlington, Ontario
Brand-new executive town home never lived in! This stunning 1,799 sq. ft. home is situated in an exclusive enclave of just nine units, offering privacy and modern luxury. Its sleek West Coast-inspired exterior features a stylish blend of stone, brick, and aluminum faux wood. Enjoy the convenience of a double-car garage plus space for two additional vehicles in the driveway. Inside, 9-foot ceilings and engineered hardwood floors enhance the open-concept main floor, bathed in natural light from large windows and sliding glass doors leading to a private, fenced backyard perfect for entertaining. The designer kitchen is a chefs dream, boasting white shaker-style cabinets with extended uppers, quartz countertops, a stylish backsplash, stainless steel appliances, a large breakfast bar, and a separate pantry. Ideally located just minutes from the QEW, 407, and Burlington GO Station, with shopping, schools, parks, and golf courses nearby. A short drive to Lake Ontario adds to its appeal. Perfect for down sizers, busy executives, or families, this home offers low-maintenance living with a $296/month condo fee covering common area upkeep only, including grass cutting and street snow removal. Dont miss this rare opportunity schedule your viewing today! Incentive: The Seller will cover the costs for property taxes and condo fees for three years as of closing date. Tarion Warranty H3630012 (id:59911)
Keller Williams Edge Realty
4 Kennedy Avenue
Kitchener, Ontario
Welcome to this beautifully updated, turnkey 2-storey detached home, ideally located just minutes from Downtown Kitchener. Blending comfort, function, and modern design, this spotless home is filled with natural light from large windows and features fresh, modern finishes throughout. Step inside to a bright and welcoming front entryway and a spacious living room, perfect for everyday living or entertaining. The open-concept kitchen and dining area is a highlight, featuring quartz countertops, a large island, plenty of cabinet space, and low-maintenance tile flooring. With a full bathroom on each level, you'll find convenience and style in the upgraded tile surrounds, modern flooring, and LED anti-fog mirrors. The main floor bath includes a deep soaker tub, tiled shower with custom glass, and a quartz vanity. Upstairs, three well-sized bedrooms are connected by a sleek 3-piece tile bathroom. The glass-railed staircase and new flooring add a fresh, contemporary feel throughout. Downstairs, laundry and a finished bonus room offer additional living or workspace. Two convenient entrances from the front and side offer added flexibility and in-law suite potential. Outside, the gated backyard offers privacy and a comfortable space to unwind. The detached garage stands out as a bright, spacious, and versatile area with plenty of room for parking, storage, or a workshop. For even more storage, there are two outdoor sheds, including one connected to the garage. The driveway provides parking for up to four vehicles, plus one more in the garage. Located just a short walk to Borden ION Station and close to parks, trails, golf courses, Fairview Park Mall, and the vibrant restaurants and shops of Downtown Kitchener. With quick access to Highway 8 and the 401, everything you need is within easy reach. Offering a turnkey lifestyle in a walkable, well-connected neighbourhood, this is a home that truly checks all the boxes. (id:59911)
Keller Williams Signature Realty
104 - 28 Victoria Avenue N
Hamilton, Ontario
Welcome to 28 Victoria, a beautifully updated 1-bedroom, 1-bathroom condo offering modern style, natural light, and incredible convenience in the heart of the city. This spacious main floor unit features an open-concept layout with large windows, pot lights, and a bright, airy feel throughout. The kitchen is fully upgraded with quartz countertops, tile backsplash, undermount sink, and stainless steel appliances. A generous bedroom and modern 4-piece bathroom complete the space, along with the convenience of in-unit laundry. Enjoy exclusive use of one parking space and one locker. Recent building updates include a new security fence, monitored cameras, and new sidewalks and patio areas coming this summer. Heating and cooling are controlled via a heat pump and baseboard backup, with upgraded 100-amp electrical service. Located just steps from Hamilton General and St. Josephs, and within walking distance to groceries, restaurants, shops, and all of downtown Hamiltons amenities. Convenient access to public transit, major highways, and the West Harbour GO Station. A perfect opportunity for first-time buyers, investors, or anyone seeking low-maintenance living in a well-connected location. (id:59911)
Keller Williams Signature Realty
Unit J - 277 Bath Road
Kingston, Ontario
Take advantage of this 1,320 sq. ft. CA-zoned unit located in a busy plaza with excellent visibility and prominent pylon signage. Surrounded by a strong mix of national franchises and local businesses, this space offers forced air gas heating and central A/C, a rear access door, and a convenient 2-piece bathroom. Tenant is responsible for separately metered utilities. Gross lease includes TMI. (id:59911)
RE/MAX Quinte Ltd.
9862 Community Centre Road
Hamilton Township, Ontario
Nestled in a serene location just North of town sits this elegant and classic 3 bedroom, double construction two-storey home. With a central hall plan, this custom built, perfectly curated home offers both sophistication and comfort. Spacious principal rooms throughout are filled with natural light, gorgeous wood flooring, custom trim, interior wood doors, pocket doors and beautiful finishes everywhere, making this home perfect for both everyday living but also entertaining and impressing. The heart of the home is a modern take on a classic country kitchen equipped with stainless steel appliances, Corian countertops, and an oversized island that doubles as a breakfast bar. Ample cabinet space ensures that everything you need is at your fingertips. The generously sized living room with propane fireplace offers a walk-out to an inviting covered patio, hot tub, heated saltwater pool, pool house and your own slice of paradise with vacation vibes. Sitting on just under 2 acres, this property comes complete with a fully functional 1-bedroom in-law suite above the 2-car garage and can be accessed from inside the home, or by an exterior staircase - perfect for extended family or adult children. And there's more... the basement is fully finished with engineered hardwood flooring, large windows, an electric fireplace, 2 pc powder room and a second set of stairs to access the garage. Surrounded by impeccably kept perennial gardens, greenery and mature trees that provide privacy and a peaceful, enchanting setting. Whether sipping your morning coffee on the front porch or enjoying evenings by the pool, the beauty of this property is truly one of a kind and a must see! (id:59911)
Century 21 All-Pro Realty (1993) Ltd.
46 Ivorwood Crescent
Toronto, Ontario
Opportunity knocks. Welcome to 46 Ivorwoood Cres. Ideal income/investment property. Great for first time buyers. Open concept main floor with hardwood floors, pot lights & bay window. L shaped Living room & dining room. Updated doors and trim. Kitchen features porcelain flooring, pantry & 4 appliances. 3 bedrooms with hardwood, windows & closets. Linen closet. Spacious In-law suite with separate entrance. Open concept lower level. Pot lights, windows, pantry, backsplash & newer vinyl plank flooring. Seperate bedroom has viny plank flooring, window large & wall to wall closet. Separate back entrance through the large 3 seasons enclosed patio/sunroom. Fenced, landscaped yard with large shed. Quiet mature area. Sought after neighbourhood. Close to all amenities. Public transit, schools, churches, shopping & community centre. Lots of closets & storage. Large laundry room with cabinets. Storage room. Covered front porch. Newer Navian gas combo boiler for heat & hot water in 2021. Shingles in 2017. Tenants are willing to stay. (id:59911)
Right At Home Realty
