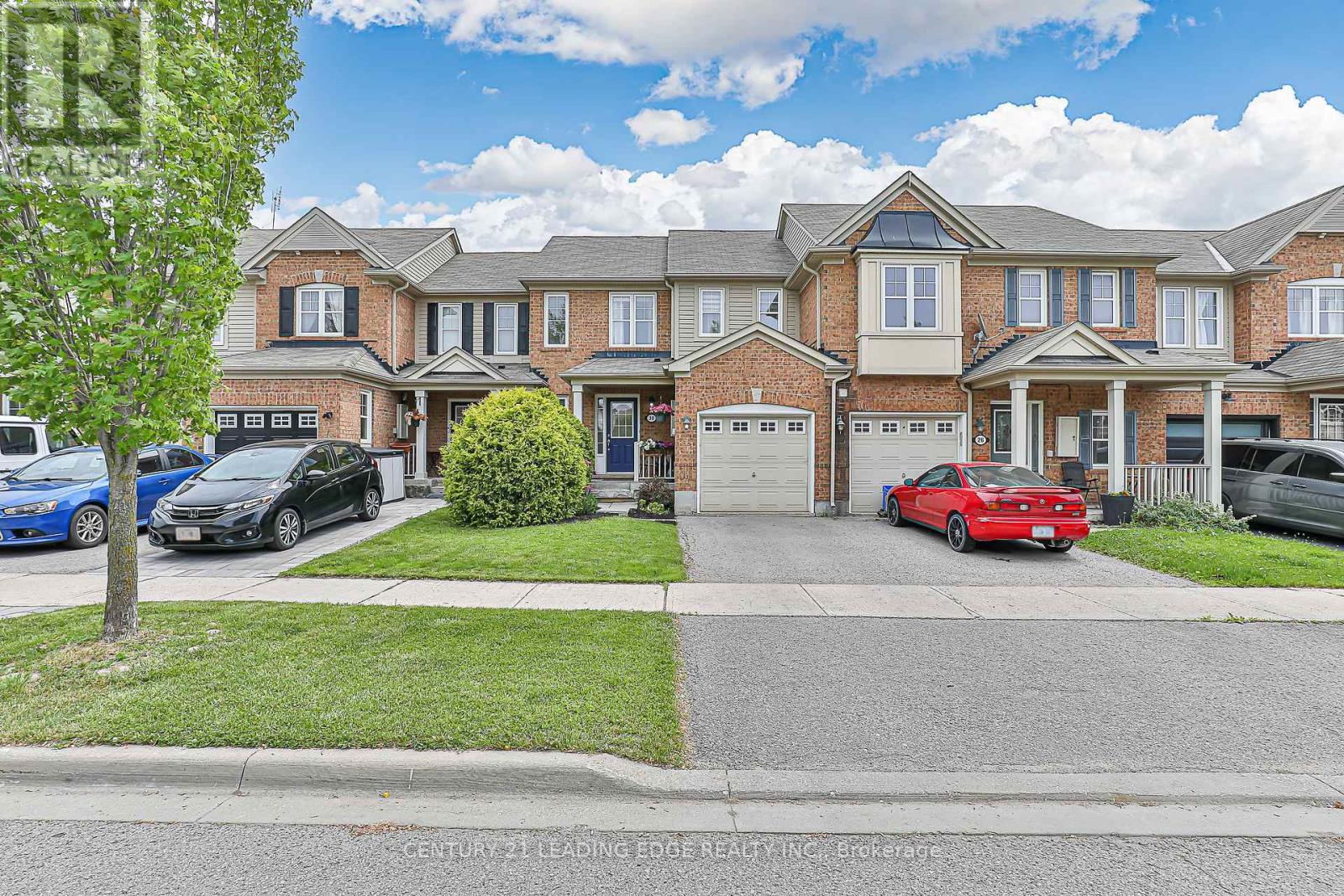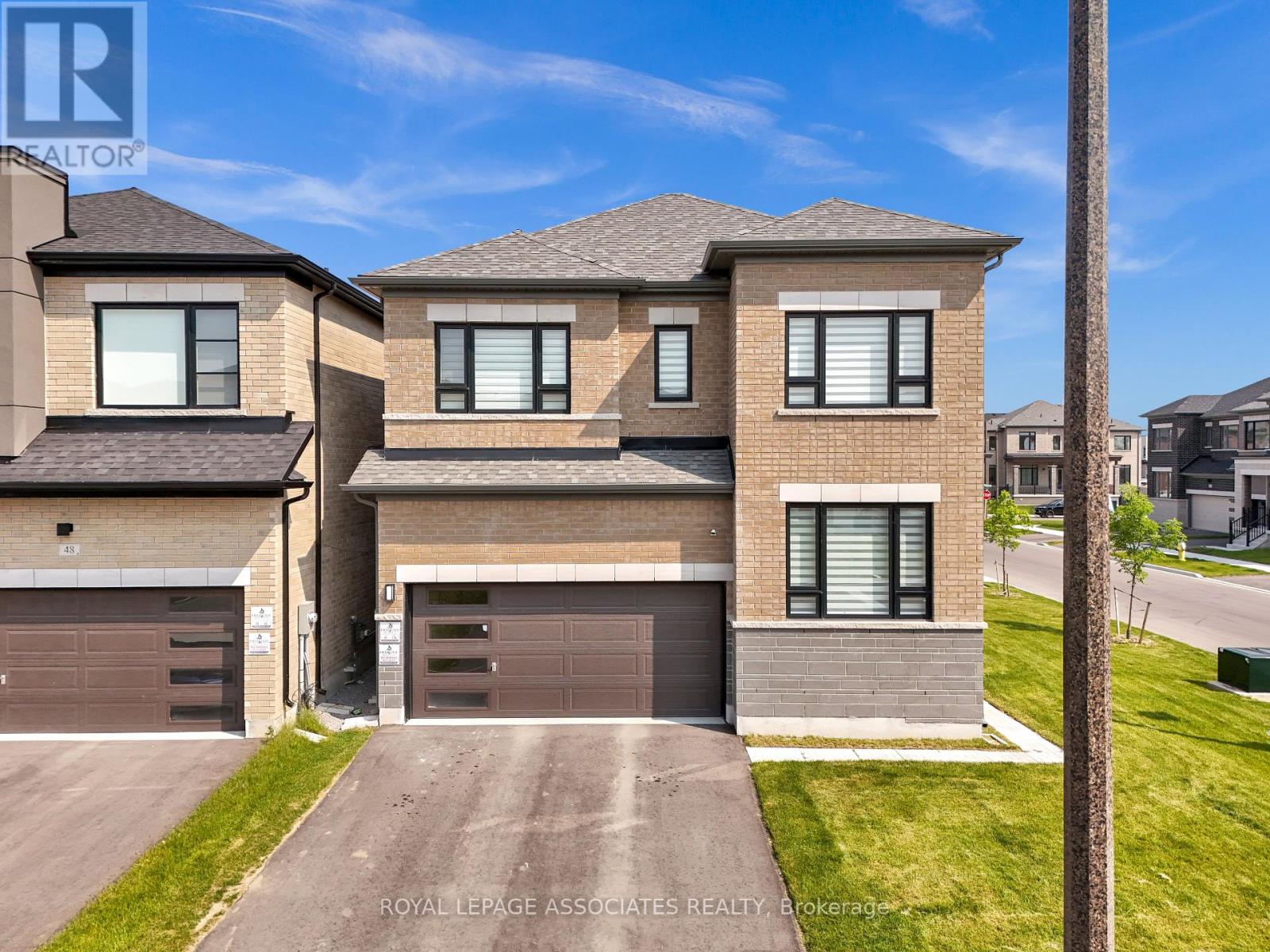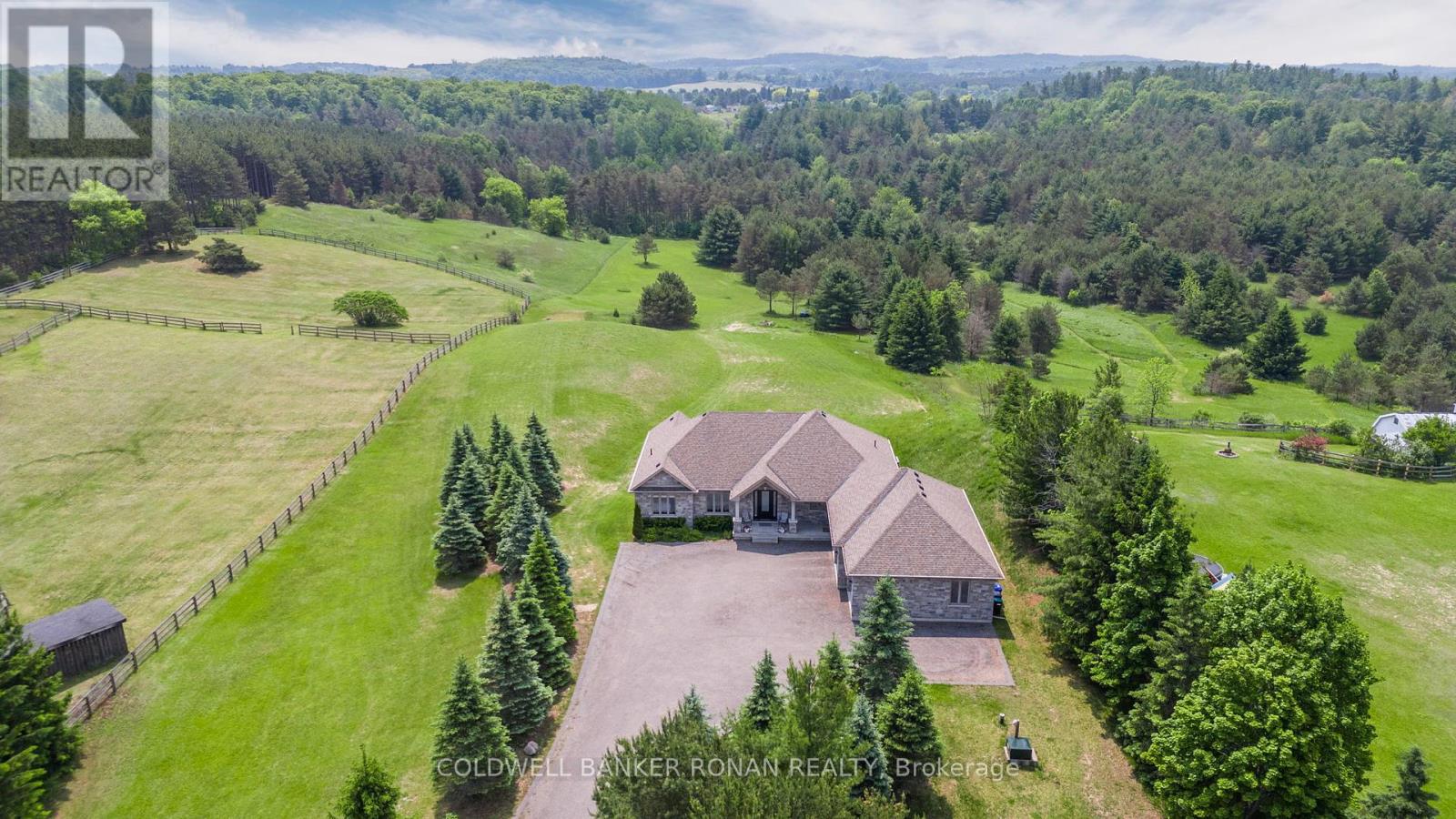30 Kartok Avenue
Whitchurch-Stouffville, Ontario
Immaculate 3-Bed, 3-Bath Townhouse in Prime Stouffville Location! Move-in ready and exceptionally well maintained, this beautiful townhouse features a modern open-concept layout with a stylish kitchen boasting quartz countertops and a large pantry. Freshly painted throughout. Bright and spacious with oak staircase, finished basement, and great overall flow. Located right next to a park and close to top-rated schools, GO Train station, shops, and all amenities. A perfect family home in a highly desirable neighborhood. (id:59911)
Century 21 Leading Edge Realty Inc.
375 Boundary Boulevard
Whitchurch-Stouffville, Ontario
Nestled on a spacious corner lot in the desirable community of Stouffville, this meticulously designed 2,500 sq.ft. home offers over 3,000 sq.ft. of total living space. The residence boasts elegant hardwood flooring, soaring 9-foot smooth ceilings, and exquisite quartz countertops throughout, completed by sleek glass shower doors, creating an atmosphere of refined luxury. Additional highlights include state-of-the-art remote-operated blinds and designer light fixtures that enhance the property's ambiance. The main floor features a private guest suite with an ensuite bathroom, ideal for visitors or multi-generational living. The chef-inspired kitchen is equipped with high-end stainless steel appliances, providing both style and functionality. Upstairs, you'll find four generously sized bedrooms and three bathrooms, ensuring ample space for family living. The fully finished basement extends the home's living space, offering a versatile recreation room or home office, complete with its own kitchen and bathroom. This home seamlessly combines comfort, convenience, and luxury in a sought-after location. (id:59911)
Royal LePage Associates Realty
619 - 1 Maison Parc Court
Vaughan, Ontario
Welcome to this beautifully maintained 2+Den suite in the prestigious Chateau Ridge at 1 Maison Parc! This bright and spacious unit features a functional split-bedroom layout with a versatile den perfect as a home office or 3rd bedroom. Enjoy cooking in the modern kitchen with granite counter tops and stainless steel appliances, complemented by rich dark flooring throughout. Step out onto your large private balcony overlooking the serene landscaped gardens ideal for relaxing or entertaining. Located in a family-friendly building with convenient school bus pickup at the lobby. Steps to parks, shopping, transit, restaurants, and minutes to York University, Hwy 400, 401, 407, and Yorkdale Mall. A must-see opportunity! (id:59911)
Royal LePage Your Community Realty
526 - 99 South Town Centre Boulevard
Markham, Ontario
Welcome to Fontana Condos, where luxury meets convenience in the heart of Downtown Markham! This bright and spacious 1-bedroom unit offers a 9-ft ceiling, stylish open-concept layout, Granite countertops and modern soft-close cabinetry Energy-efficient stainless steel appliances: fridge, stove, hood fan, integrated dishwasher In-suite washer & dryer Floor-to-ceiling windows with beautiful patio views and walk-out to open balcony. Window coverings & lighting fixtures (ELFs) included .Optional Bed & Dresser, Dinning Table and chairs, Floor light fixture (can be removed upon request) .24-hour concierge Swimming pool, fully equipped fitness Centre Indoor basketball/badminton court Party room & visitor parking .Steps to Viva/YRT Transit Walking distance to Unionville High School, shopping centers, First Markham Place, No Frills, banks, and more Quick access to Hwy 7/407 (id:59911)
RE/MAX Crossroads Realty Inc.
303 - 10101 Yonge Street
Richmond Hill, Ontario
Luxury living at its best! This unique and elegantly appointed 8-storey 'Tridel Green Building' at the heart of Richmond Hill has superior finishes and ambiance. It is just steps to the new performing arts centre, bus transportation, and all amenities. Very bright west and east facing unit with open balcony, 24-hour concierge, grand lobby, furnished guest suites, exercise and party rooms, outdoor patio, SMART Samsung stove, st/sr fridge/freezer, Kitchen sink electronic faucet, LED lighting, fresh paint, TESLA EV charger and much more. (id:59911)
Royal LePage Your Community Realty
1916 County 27 Road
Bradford West Gwillimbury, Ontario
Available: 4,400 square feet of enclosed storage space located off Highway 27 and 5th Line, conveniently situated near Highway 400. This spacious facility is ideal for storing clean materials, vehicles, and equipment. The concrete floors and metal siding with a metal roof provide a durable and secure storage environment. Two large industrial garage doors facilitate easy drive-in access. This storage space is particularly suitable for contractors and businesses requiring dedicated storage solutions. Please note that this facility is exclusively for storage purposes and does not offer retail services. (id:59911)
Vista One Realty Inc.
12329 York Durham Line
Uxbridge, Ontario
Welcome To 12329 York Durham Line, Located In A Charming Rural Community In Uxbridge. Set On A Private 2.5 Acres, This Exceptionally Renovated 3+1 Bedroom, 3 Bathroom Home Offers 4,200 Square Feet Of Beautifully Finished Living Space Perfectly Designed For A Large Family Looking For A Peaceful Country Lifestyle. The Long, Private Driveway Leads To The Perfect Home, Featuring A Detached 2-Car, 1,200sf (40ft x 30ft) Garage With The Versatility To Be Used As A Heated Workshop For The Family Toys. Perfect For A Hobbyists Or Home-Based Businesses Alike. The Home Has Been Totally Renovated Throughout By The Owner, As Well As A 600sf Addition To Transform This Ultra Impressive Home. The Large Windows Throughout Makes The Sun-Filled Custom Kitchen, Dining And Living Areas The Heart Of The Home. The Large Family Room With Vaulted Ceiling Has A Seamless Walk-Out To A Oversized 600sf (42ft x 14ft) Patio With Expansive Views. The Backyard Retreat Complete With Gazebo/Bar And Firepit Makes This Property A Nature Lovers Dream. The Spacious Primary Suite With Walk-In Closet And 4-Piece Ensuite Resides On The Main Floor Of The Home Along With The 2nd And 3rd Bedrooms. The Lower Levels Of The Home Include Another Three Walkouts From The Home, With An Additional 4th Bedroom, A 4-Piece Bathroom, Laundry Room, Large Gymnasium/Fitness Area And An Additional Large Recreation Room. This One-Of-A-Kind Property Has Something For Everybody. This Home Is A Must See!!! (id:59911)
Exp Realty
756 Walpole Crescent
Newmarket, Ontario
Welcome to 756 Walpole Cres, a stunning newly renovated semi-detached home in a desirable Newmarket neighbourhood! This beautifully updated property offers 3 spacious bedrooms, perfect for families or those seeking extra room. The highlight of this home ia its fully finished basement, featuring a convenient walk-out entrance and a second, full kitchen. This versatile space presents endless possibilities - ideal for an in-law suite, extended family, or a fantastic entertainment area. Enjoy modern finishes throughout, a testament to the recent renovations. Located in a sought-after area of Newmarket, you'll benefit from excellent local amenities, parks, and easy access to major routes. Don't miss your chance to own this exceptional home! (id:59911)
Royal LePage Terrequity Realty
64 Sorrell Crescent
Markham, Ontario
Location! Location! Location!!! Clean & Bright Spacious 2-Bedroom 1-Washroom Basement Apartment With Separate Entrance. Conveniently Located In A High Demand Location Of Milliken Mills East. Separate Laundry Walking Distance To Pacific Mall, Schools, Ttc, Supermarket And Much More.1 driveway parking spot included. (id:59911)
Exp Realty
6511 2nd Line
New Tecumseth, Ontario
Nestled on a scenic 10-acre parcel of gently rolling meadows and captivating mixed forest, this nearly new custom-built bungalow offers the ultimate in peaceful country living with refined, modern comforts. Thoughtfully designed with tasteful, high-end finishes throughout, this home features 3 spacious bedrooms and 4 bathrooms, making it ideal for families or those who love to entertain. Step inside to an inviting open-concept layout where the gourmet kitchen, dining area, and living room flow seamlessly together, perfect for both daily living and hosting guests. Large windows and a walkout to an expansive deck showcase panoramic southern views that stretch across the serene countryside. The private primary suite is a true retreat, complete with a spa-like ensuite, dual walk-in closets, and direct access to the deck, perfect for enjoying a quiet morning coffee while soaking in the sights and sounds of nature. The partially finished walkout lower level offers endless possibilities for additional living space, whether you envision a rec room, home gym, or in-law suite. A spacious, oversized 3-car garage with extra-tall doors provides ample room for vehicles, equipment, or hobby storage. Wander along the beautifully maintained trails that wind through the forested portion of the property, where every walk feels like a private escape into nature. This property is a rare blend of elegance, privacy, and outdoor lifestyle ideal for those seeking a tranquil retreat without compromising on comfort or style. (id:59911)
Coldwell Banker Ronan Realty
392 Centre Street
Essa, Ontario
Discover this beautifully upgraded all-brick end-unit townhouse offering 2,156 sq ft of comfortable, stylish living across three levels. This spacious home features 4 bedrooms and 4 bathrooms, including a luxurious primary suite complete with a walk-in closet and a 4-piece ensuite bath. Designed with entertaining in mind, the modern chefs kitchen boasts stainless steel appliances and generous counter space. The open-concept living and dining areas are enhanced by sleek laminate flooring, while the welcoming foyer showcases elegant ceramic tile. Freshly painted throughout and highlighted by a striking stone-accented exterior, this home blends function with curb appeal. Step out back to enjoy tranquil views of a serene pond, perfect for relaxing evenings. Additional conveniences include a double driveway, a built-in garage with interior access, and plenty of room for the whole family. (id:59911)
RE/MAX West Realty Inc.
157 Black Maple Crescent
Vaughan, Ontario
Welcome to 157 Black Maple Crescent in the prestigious Patterson community of Vaughan! This beautifully maintained 3+2 bedroom semi-detached home offers a perfect blend of comfort, functionality, and income potential. Featuring a separate entrance to a fully self-contained 2-bedroom basement suite, its ideal for extended family or rental income. Enjoy a bright and spacious main level with open-concept living and dining areas, a modern kitchen, and generously sized bedrooms. The basement suite includes its own kitchen, bath, and laundry, providing complete independence. Situated on a quiet, family-friendly crescent and close to top-rated schools, parks, Rutherford GO Station, public transit, and all essential amenities. Whether you're a growing family or savvy investor, this home checks all the boxes! (id:59911)
RE/MAX Gold Realty Inc.











