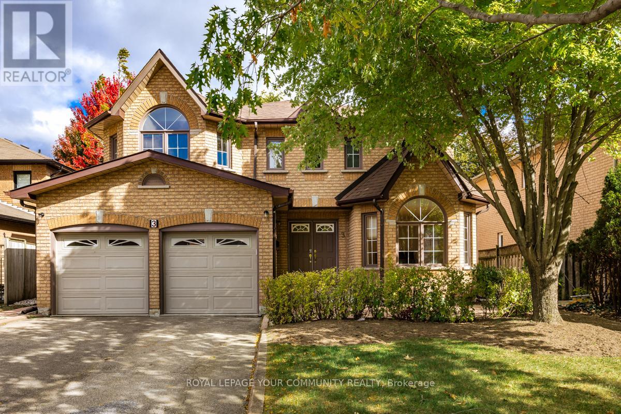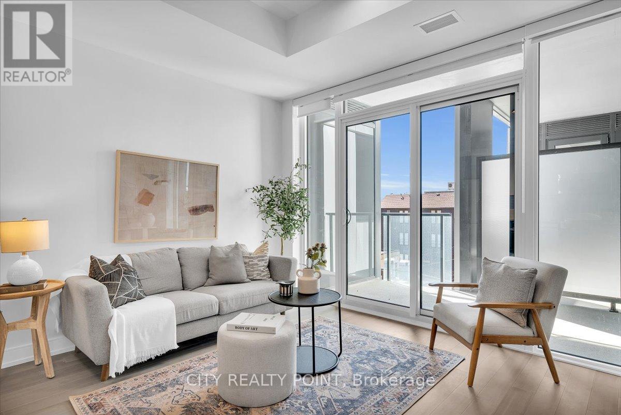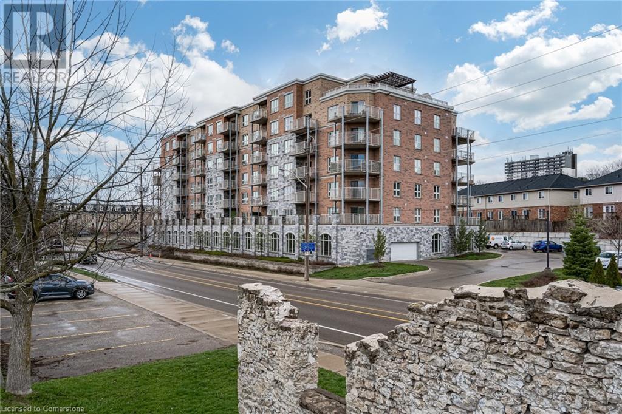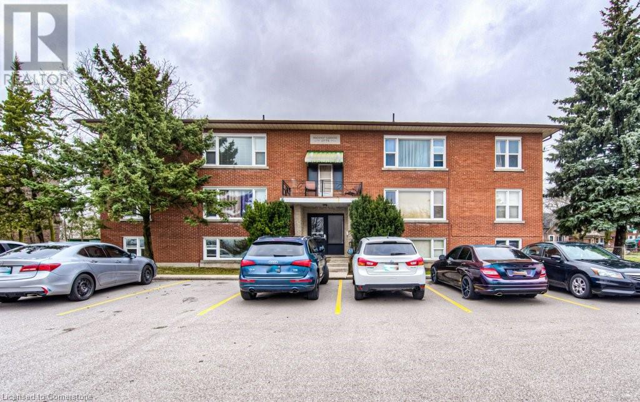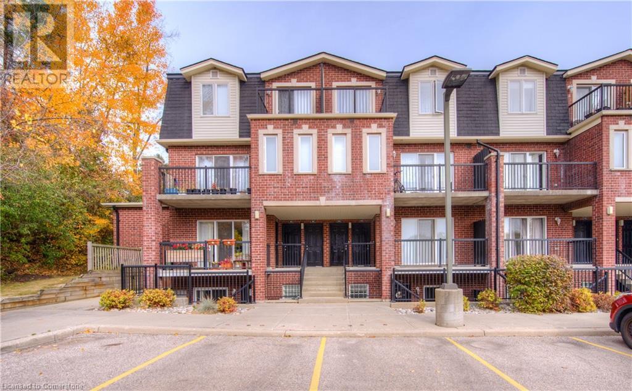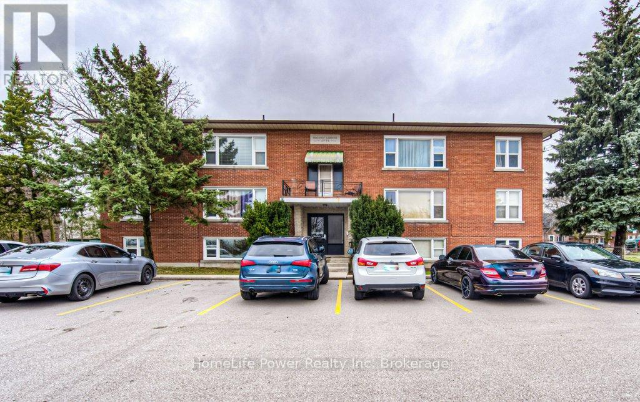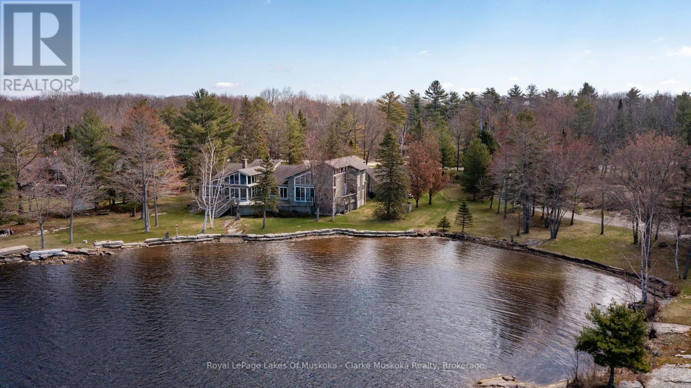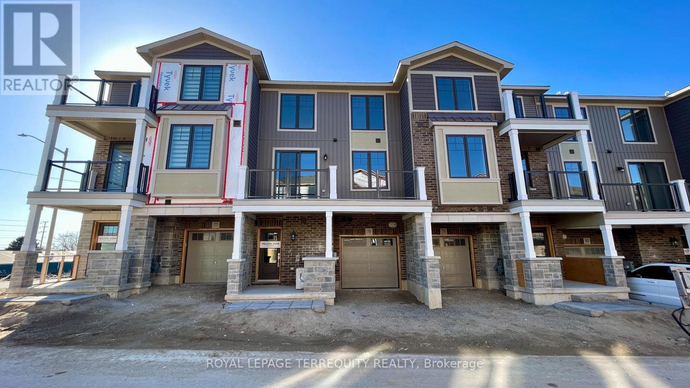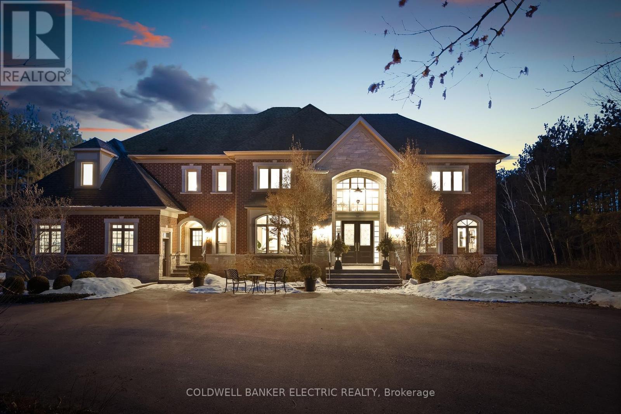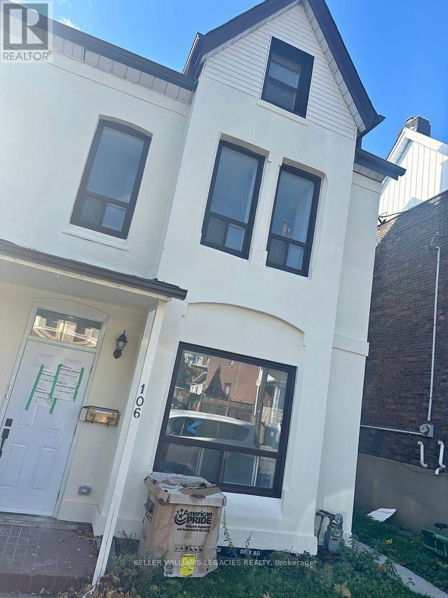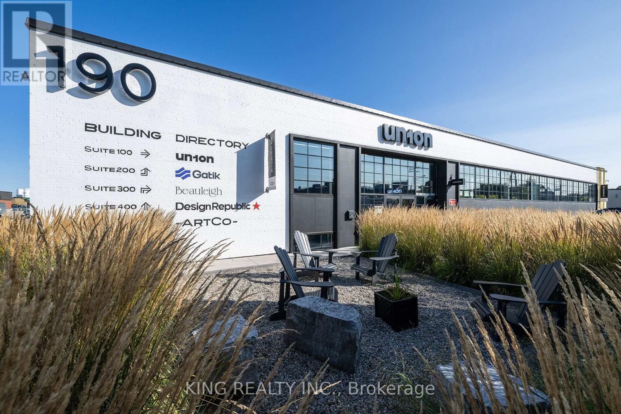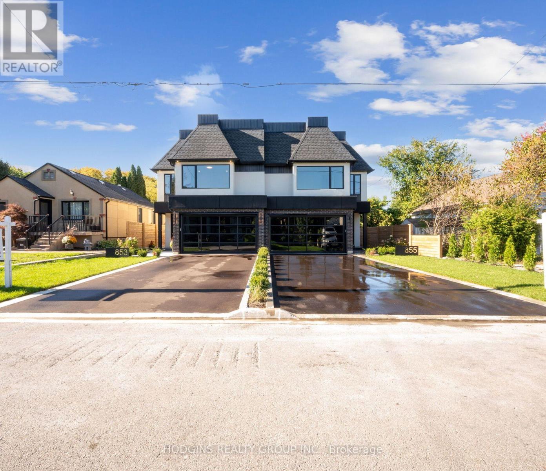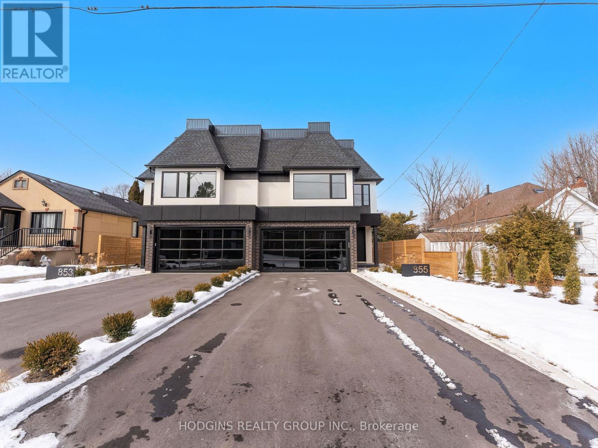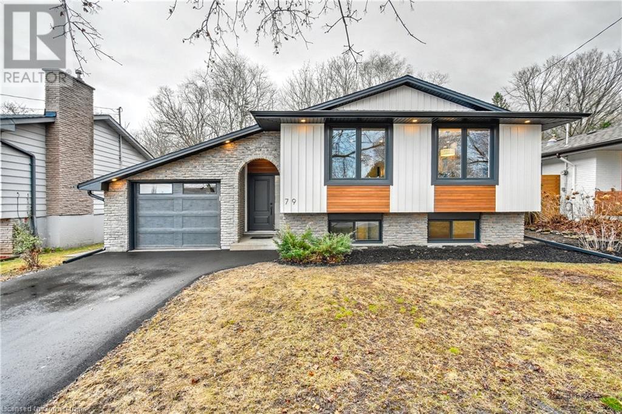281 South Park Road
Markham, Ontario
Priced To Sell!!! Contemporary 3 Bedrooms Townhome With A Private 450Sf Roof Top. 9 Ft Ceiling on Main Floor With Lots Of Natural Sunlight. Laminated Flooring Throughout. Master With 4 Pcs Ensuite. 3 Parking Spots: Attached Garage With Direct Access To Property. Drive Way Can Park 2nd Car. 3rd Parking At Condo Underground. Comes With A Locker For Extra Storage. Condo Fee Included Snow Removal, Landscaping & Condo Amenities (Gym, Swimming Pool, Party Room, Game Room, Media Room). Public Transit At Door Steps. Walk To Hwy 7, Banks, Restaurants And Many Retailers. Easy Access To 407, 404 And Yonge St. Top Rank Schools: St. Robert Catholic & Thornlea SS. (id:59911)
Advent Realty Inc
3 Creekview Avenue
Richmond Hill, Ontario
In the HEART of Richmond Hill within the most Coveted Mill Pond lies a beautiful, traditional Chiavatti Built Family Home. Crafted with traditional European style, this large 4+1 bedroom has it all! Within discover the custom plaster ceilings, quality red oak strip flooring. Open concept too noisy? Here you will find a traditional home with a separate formal living room, dining room, Family room, an office and an eat in kitchen on the main floor. Up the solid oak staircase 4 Massive bedrooms await. With a master large enough to support a huge sitting or additional work area.. not to mention the makings of a divine spa like bathroom. The other bedrooms are large enough for 2or 3... Space galore. And that doesn't even include a fully finished basement with another bedroom or study. Family fun time? Height and space for a pool table, , ping pong and a foosball table!! The original owners have just provided you with a brand new kitchen w/high end appliances, quartz countertops and undermount lighting and a Walk out to the newly furbished deck.New tile flooring, a new laundry room with EV charger and some bathroom improvements round out the package. Creekview boasts an OUTSTANDING central location right in the hub of every possible amenity; from the MacKenzie Health Centre, Schools, Shopping and more.... many within a short walking distance. Please See the specialized attachments which provide more information. ***SELLERS WILL HAPPILY REVIEW ALL OFFERS*** (id:59911)
Royal LePage Your Community Realty
302 - 664 Spadina Avenue
Toronto, Ontario
SPACIOUS 1 Bedroom **ONE MONTH FREE!** Discover unparalleled luxury living in this brand-new, never-lived-in suite at 664 Spadina Ave, perfectly situated in the lively heart of Toronto's Harbord Village and University District. Trendy restaurant at the street level of the building. Modern hangout space to meet your friends. Must see spacious and modern rental, tailored for professionals, families, and students eager to embrace the best of city life.This exceptional suite welcomes you with an expansive open-concept layout, blending comfort and sophistication. Floor-to-ceiling windows flood the space with natural light, creating a warm and inviting ambiance. The designer kitchen is a dream, featuring top-of-the-line stainless steel appliances and sleek cabinetry, perfect for home-cooked meals or entertaining guests. The generously sized bedrooms offers plenty of closet space, while the elegant bathroom, with its modern fixtures, delivers a spa-like retreat after a busy day. Located across the street from the prestigious University of Toronto's St. George campus, this rental places you in one of Toronto's most coveted neighbourhoods. Families will love the proximity to top-tier schools, while everyone can enjoy the nearby cultural gems like the ROM, AGO, and Queens Park. Outdoor lovers will delight in easy access to green spaces such as Bickford Park, Christie Pits, and Trinity Bellwoods. Plus, with St. George and Museum subway stations nearby, you are seamlessly connected to the Financial and Entertainment Districts for work or play. Indulge in the upscale charm of Yorkville, just around the corner, or soak in the historic warmth of Harbord Village, there's something here for everyone. With **one month free**, this is your chance to settle into a vibrant community surrounded by the city's finest dining, shopping, and cultural attractions. See it today and secure this incredible rental at 664 Spadina Ave and start living your Toronto dream! (id:59911)
City Realty Point
406 - 30 Roehampton Avenue
Toronto, Ontario
Discover sophisticated urban living in this premium 1-bedroom sanctuary crafted by the renowned Minto Group. This thoughtfully designed 522 sq.ft haven combines elegance with functionality at one of Toronto's most coveted locations. Step inside to find soaring 9' ceilings and dramatic floor-to-ceiling windows that flood the space with natural light. Your expansive private balcony overlooks a serene courtyard garden--a peaceful retreat from the city's energy, perfectly positioned away from street noise. The designer kitchen showcases premium stainless steel appliances, luxurious stone countertops, and a convenient breakfast bar--all within an open-concept layout ideal for both everyday living and sophisticated entertaining. Rich laminate flooring flows throughout, complementing the contemporary aesthetic. This exceptional unit boasts rare and valuable features, including a private storage locker conveniently located on the same floor, a dedicated in-suite laundry room, and a full-sized 4-piece bathroom. Located steps from the TTC, you'll enjoy immediate access to the best of Toronto living: cinemas, gourmet dining, boutique shopping, and grocery stores all at your doorstep. The building's resort-style amenities elevate everyday living with: State-of-the-art fitness center with dedicated spin, yoga, and Pilates studios, Rejuvenating sauna, Secure bicycle storage, Welcoming guest suites, Lush courtyard featuring community garden spaces, Attentive 24/7 concierge service, Premium outdoor entertaining areas with grilling stations and terraces, Sophisticated party and resident lounges, and Productive co-working spaces. Experience the perfect blend of luxury, convenience, and urban vibrancy in this exceptional Minto property. (id:59911)
Real Broker Ontario Ltd.
3408 - 77 Harbour Square
Toronto, Ontario
https://youtu.be/UJf4STu8Qycsi=WBdkPVWEkMUeMmZM. Prepare to be captivated by this extraordinary redesigned suite , a masterfully renovated marvel that stands as a testament to unmatched craftsmanship and unique design. Exceptionally and Conveniently located, this Suite offers approximately 1,900 sq. ft of pure luxury, Coast-feeling experience complemented by a breathtaking view of both Central Island and CN Tower that redefines elegance, style and of course calmness! As you step inside, be greeted by pure vibe of comfort and coziness , with the floor reaching 9 feet!. The interior is adorned with exquisite details, including custom Cabinets, walnut walls, walnut hardwood, Italian tiles flooring, magical ambiance and such more which adds an extra layer of sophistication! Working from home? Enjoy the spacious view of the Lake and Central Island along the airplanes landing in the Billy Bishop Airport! The master bedroom is an absolute comforting , calming and highly convenient room to be in! A walk-in closet in the master bedroom and Laundry room inside offers you an extreme convenience. In order to leave all daily stresses behind, You just need to enjoy the steam Sauna in the masters bathroom to be released and relax from commotion outside! The chef-inspired kitchen is a culinary masterpiece, equipped with quality cabinets, high-end appliances, and granite countertops. Natural light floods the space through Nine large window walls illuminating the heart of the home.Step into your private paradise with a resort-style balconies with star-like floor lighting helping you to rich the maximum amount of calming and pleasant! If you are tired of driving in downtown, no worries, there is a free shuttle available to Eaten Centre, Dundas subway every 30 min! This unit is not just a residence; it's a lifestyle, an experience, and a testament to unparalleled luxury. There are so much more to see!Welcome to your dream home! (id:59911)
Right At Home Realty
2344 Wickerson Road
London, Ontario
Welcome to 2344 Wickerson Rd, A Stunning 2021-built executive home in desirable London South! This exquisite residence boasts 3387 sqft of living space, nestled on a coveted corner lot with 69.29 ft frontage. Enjoy the perfect blend of modern luxury and functionality, featuring: Hardwood floors and pot lights on the ground level Gourmet kitchen with extended cabinetry, island bar and spacious walk-in pantry, 9ft ceilings and abundance of natural light. 5 spacious bedrooms and 3 washrooms (including a convenient Jack-and-Jill washroom shared between BDRM 2 and BDRM 3) on the second floor, Additional bedroom and washroom on the ground floor makes it a great find. Ideally located just minutes from Springbank Park and Boler Mountain, offering endless opportunities for outdoor recreation. Don't miss this incredible opportunity to own a piece of luxury in London South! (id:59911)
RE/MAX Skyway Realty Inc
155 Water Street S Unit# 308
Cambridge, Ontario
Welcome to Unit 308 at 155 Water Street—a beautifully renovated and spacious 1-bedroom condo in the highly sought-after East Galt area. Overlooking the serene Grand River, this 725-square-foot unit offers modem comfort and style in a prime location. Enjoy easy access to the scenic Paris Trail and the vibrant, ever-growing downtown core—all just steps away. The unit features a generous 110-square-foot balcony with stunning river views, in-suite laundry for added convenience, and one underground parking space. With its ideal blend of comfort; location; and amenities; this is a home you won't want to miss. (id:59911)
RE/MAX Escarpment Realty Inc.
15 Floral Crescent
Kitchener, Ontario
Well maintained 11-1 Bedroom/1 Bathroom Solid Brick Building. Family owned for 18 yrs. All major capital improvements have been done; new Weill McLain boilers in 2010, all windows replaced between 2010-2015, new roof in 2018, new water softener system in 2021 and new asphalt parking/driveway. All units are separately metered, tenant pays hydro. Units are spacious and there are 16 Parking Spaces. This property is located in a desirable rental area situated near the Rockway Golf Course, Wilson Park, Fairview Mall, Shopping, Schools and Public Transit in addition to easy access to the Expressway and Major Highways. (id:59911)
Homelife Power Realty Inc.
45 Cedarhill Crescent Unit# 10c
Kitchener, Ontario
Welcome home to 45 Cedar Hill Crescent, Unit #10C! Discover the perfect blend of style, comfort, and convenience in this updated, move-in-ready 1-bedroom, 1-bathroom condo. Whether you’re a first-time homebuyer, savvy investor, or looking to downsize, this home checks all the boxes. Step inside to an inviting open-concept layout, offering ample space to live and entertain. The private balcony overlooks the tranquil beauty of the Strasburg Woods Natural Area, providing a peaceful retreat for your morning coffee or a cozy evening with your favourite book. Located in a sought-after, family-friendly neighbourhood, this condo keeps you connected to all the essentials. Enjoy quick access to major highways, top-rated schools, shopping, public transit, and scenic parks and trails. Just a 5-minute drive away, McLennan Park awaits for outdoor adventures, while Conestoga College is nearby for convenience. This is your opportunity to experience condo living at its finest. Don’t wait—schedule your private tour today! (id:59911)
Flux Realty
15 Floral Crescent
Kitchener, Ontario
Well maintained 11-1 Bedroom/1 Bathroom Solid Brick Building. Family owned for 18 yrs. All major capital improvements have been done; new Weill McLain boilers in 2010, all windows replaced between 2010-2015, new roof in 2018, new water softener system in 2021 and new asphalt parking/driveway. All units are separately metered, tenant pays hydro. Units are spacious and there are 16 Parking Spaces. This property is located in a desirable rental area situated near the Rockway Golf Course, Wilson Park, Fairview Mall, Shopping, Schools and Public Transit in addition to easy access to the Expressway and Major Highways. (id:59911)
Homelife Power Realty Inc
2612 Baguley Road
Severn, Ontario
This 4,000+ sq. ft. Waterfront home nestled on the Serene Shores of Little Lake, offers the perfect blend of space, comfort, and adventure. With 220 feet of private shoreline and direct access to the Trent Severn Waterway system, enjoy unlimited boating, fishing, and cruising right from your backyard. Inside, the 5-bedroom, 5-washroom layout is designed for both relaxation and entertaining. The open-concept living areas are bright and welcoming, with large windows framing stunning water views. The well-appointed kitchen with double sinks, a cozy fireplace, and generous bedrooms provide a perfect balance of function and comfort. A spacious Muskoka room lets you take in the waterfront scenery year-round. The property also includes a spacious garage with a car lift, offering ample room for vehicles and additional storage needs. Step outside to your private dock and embrace the ultimate lakeside lifestyle. Whether you're setting sail for a day on the water or enjoying a quiet evening by the shore, this home is a true retreat. Contact us today to experience it for yourself! (id:59911)
Royal LePage Lakes Of Muskoka - Clarke Muskoka Realty
62 Eastern Skies Way
Markham, Ontario
Rare 2-Storey End Unit in a Sought-After Townhouse Complex! This exceptional end-unit townhouse, with an impressive 29.5-ft wide lot, offers a sense of spaciousness, practicality, and comfort. The open-concept kitchen & family room are perfect for gatherings and entertaining, featuring large windows that flood the space with natural light, extending into the dining & living areas for a seamless flow. The primary bedroom boasts a 5-piece ensuite with double sinks and a generous walk-in closet that provides ample storage space. Enjoy the convenience of direct garage access from inside. Located in the highly desirable Wismer community, this home is walking distance to GO station, grocery stores, shops, restaurants, and banks. Plus, it's near top-ranked elementary and secondary schools-an ideal location for families! (id:59911)
Culturelink Realty Inc.
Ph2 - 19 West Street N
Kawartha Lakes, Ontario
Welcome to Fenelon Lakes Club; a brand new prestigious luxury resort complex offering an unmatched lakeside experience, precisely designed to combine modern elegance with natural beauty. This coveted corner penthouse flawlessly integrates the open concept living space & blends the indoor with the outdoor beautifully. With premium expansive 10 foot ceilings, over 1300 sq feet & 200 sq ft balcony provide an incredible feeling of space. Coveted western exposure with breathtaking views of the lake from anywhere you look & capturing stunning sunsets to enjoy every evening. The resort complex is a haven of amenities & recreation. Indulge in the outdoor pool, stay active at the fitness center, pickle ball & tennis courts, neighbouring marina & all that Cameron Lake can offer. With meticulously landscaped grounds, walking paths & direct lake access, you'll find yourself immersed in the beauty that surrounds you. Seize the opportunity to own a piece of paradise in your premium penthouse suite. **EXTRAS** Gas fireplace, electric car charger rough in, gas BBQ hookup in balcony. (id:59911)
Exp Realty
78 - 10 Birmingham Drive
Cambridge, Ontario
Step into this charming townhouse, where elegance and modern comfort seamlessly come together The open-concept design floods the living, dining, and kitchen areas with natural light, creating a warm and inviting space that feels both airy and private. The home boasts two generously sized bedrooms, each offering a peaceful retreat, while the expansive walk-out balcony provides the perfect spot to bask in the sunlight or enjoy a quiet moment outdoors. The sleek, contemporary kitchen is outfitted with high-quality stainless steel appliances, making it an ideal space for any home chef. Convenience is key with an attached garage and a private driveway, offering ample parking and storage. Ideally located with easy access to nearby amenities and Hwy 401, this townhouse blends style, practicality, and effortless living. (id:59911)
Royal LePage Terrequity Realty
3022 Osler Street
London East, Ontario
Attention investors. Property has income from 3 tenants. This property consists of 3.000 acres of land with a building size of approximately 30,000 square feet, which includes +/- 5,000square feet of office space and +/- 25,000 square feet of warehouse space. The warehouse is equipped with 3 truck loading (TL) doors and 4 drive-in doors and 2 cranes making it afunctional space for distribution, repair shop, manufacturing or storage. For further details, please refer to the zoning by-law. Buyer or Buyer's Agent is responsible for verifying all information provided. (id:59911)
Royal LePage Real Estate Services Ltd.
7 Deer Run
Uxbridge, Ontario
5 REASONS YOU'LL LOVE THIS CUSTOM HOME - 1) The GROUNDS - Nestled on 2+ acres of picturesque land, this estate blends elegance with endless possibilities. Mature pear trees and lush, low maintenance perennial gardens frame an expansive patio with cedar pergolas perfect for entertaining. A large private lawn offers space to further customize your outdoor oasis, whether it's a luxurious pool, a sports court, or more. 2) The KITCHEN - The heart of the home features a stunning maple kitchen with a painted finish, designed for both style and function. Ample storage, pullouts, and pot drawers ensure effortless organization. The spacious layout is perfect for entertaining, with room for two chefs to prepare meals. Just off the kitchen, a sunroom invites you to sip morning coffee while enjoying serene backyard views. 3) The BASEMENT - A home within a home, the finished basement boasts tall 8'6" ceilings, a second kitchen, a 4-piece bath, and private garage access, making it ideal for extended family or a nanny. A dedicated gym offers the convenience of working out without leaving home. With its generous layout, this lower level provides both independence and comfort. 4) The LUXURY FEATURES - Timeless elegance meets modern luxury throughout. A breathtaking Scarlett O'Hara maple staircase with open risers serves as a stunning focal point, beautifully open to the basement. Heated floors in multiple bathrooms add everyday indulgence, while a built-in intercom system keeps you effortlessly connected. Two stately fireplaces cast warmth and charm in this magnificent home. 5) The GREAT ROOM - Designed to impress, the grand great room boasts soaring 19' ceilings, classic wainscoting, and a stunning fireplace perfect for both entertaining and intimate moments. Large windows frame breathtaking backyard views, seamlessly blending indoor and outdoor living! DON'T MISS THIS RARE OPPORTUNITY! TOUR THIS STUNNING HOME ON A SPRAWLING 2+ ACRE LOT BEFORE IT'S GONE! (id:59911)
Coldwell Banker Electric Realty
2 - 106 Miller Street
Toronto, Ontario
Beautiful Newly Renovated Apartment Never Lived In! Located in the heart of The Junction (Davenport/St. Clair), this bright and spacious 2-bedroom (One is Loft Style!) apartment is completely brand new! The family room is perfect for relaxing or hosting friends, with plenty of space to move around comfortably no cramped living here! Located steps from local cafes, shops, and transit, this home combines modern living with the charm of one of Toronto's most vibrant neighbourhoods. (id:59911)
Keller Williams Legacies Realty
261 - 4975 Southampton Drive
Mississauga, Ontario
This End Unit Townhome Is Elegant, Warm And Welcoming. Live Like A Semi-Detach In The Heart Of Churchill Meadows. Ready For Your Family With 3 Spacious Bedrooms And 3 Bathrooms, Well Designed Open Concept Layout To Provide Comfort And Tranquility. Ample Closet Space. Updated Premium Laminate Floor On 2nd Floor (2022) & Large South Facing Windows With California Shutters Throughout. Expansive Living-Dining Room Enjoys Walk-Out Balcony Access. State Of The Art Kitchen, Featuring Abundant Natural Light, Central Island Provides Additional Workspace And Doubles As A Casual Dining Area, Perfect For Entertaining Guests Or Enjoying A quick Breakfast Before Starting your Day, Floor-To-Ceiling Cabinets (2023), Stainless Steel Appliances. Generous Primary Bedroom Features Large Walk-In Closet And 3 Pc Ensuite Bathroom With Seamless Glass Shower. Laundry Room On Second Floor. Bright Neutral Décor Creates An Airy Ambiance. Maintenance Fee Include Snow Removal, Deck Repair, Roof Maintenance, Water. Located In One Of The Most Sought-After Neighbourhoods With Highly Rated School Catchments, Including Erin Centre Middle School, Stephen Lewis, St Joan of Arc & St Francis Xavier Secondary School. Close Proximity To Ridgeway Plaza, Parks, Shopping, Community Centre, Credit Valley Hospital, GO Transit, Highways 403/407 & Public Transit. A Perfect Neighbourhood For The Whole Family. (id:59911)
Harbour Kevin Lin Homes
4 - 1662 Bonhill Road
Mississauga, Ontario
Excellent opportunity to own a rare small industrial Unit in most sought after location of Mississauga. Clean Industrial Unit and Well-Managed Building. Professionally renovated Unit with Reception Area, Kitchenette, an Office and the industrial/Warehouse space in the back with Large Drive in Door. HVAC Unit & 60 Amps Electrical Supply, 16' Clear Height. Approx. 200 Sqft Mezzanine/Extra Storage Space (Not included in the Total Sqft Area), Centrally Located Close to Dixie & Courtney Park Dr, few minutes to Hwy 401, Next to Pearson International Airport, Public transit on few steps, Established industrial area with numerous amenities within walking distance. Many Industrial & Office Uses available. (id:59911)
RE/MAX Gold Realty Inc.
#4 - 1662 Bonhill Road
Mississauga, Ontario
Excellent opportunity to own a rare small industrial Unit in most sought after location of Mississauga. Clean Industrial Unit and Well-Managed Building. Professionally renovated Unit with Reception Area, Kitchenette, an Office and the industrial/Warehouse space in the back with Large Drive in Door. HVAC Unit & 60 Amps Electrical Supply, 16' Clear Height. Approx. 200 Sqft Mezzanine/Extra Storage Space (Not included in the Total Sqft Area), Centrally Located Close to Dixie & Courtney Park Dr, few minutes to Hwy 401, Next to Pearson International Airport, Public transit on few steps, Established industrial area with numerous amenities within walking distance. Many Industrial & Office Uses available. (id:59911)
RE/MAX Gold Realty Inc.
400 - 190 Norseman Street
Toronto, Ontario
Prime open-concept space ideal for showroom, office, studio, or warehousing with dock-level shipping. Featuring a sleek, high-end exterior and bright, modern interior with soaring 16-19 ft ceilings and a flexible layout. Excellent parking and convenient access near Bloor/Islington, just minutes from the subway. Located in a prestigious building, this 8,488 sq. ft. unit is available for sublease until March 31, 2031, with the potential to sign a new lease directly with the landlord. Clean uses only. (id:59911)
King Realty Inc.
853 Tenth Street
Mississauga, Ontario
Welcome to your Modern Oasis in the Heart of Lakeview! This exquisite semi-detached home blends contemporary elegance with thoughtful design, offering the perfect mix of luxury and comfort. Enjoy the rare advantage of a spacious double-car garage! Nestled in the sought-after Lakeview community, this custom-built gem is ideal for modern families. Situated on a child-friendly cul-de-sac within an excellent school district, it offers convenient access to the QEW, a short nature trail to Cawthra Park, and just a 20-minute drive to downtown Toronto. The inviting main floor features a Dream Kitchen with top-of-the-line JennAir appliances and a spacious pantry, perfect for both cozy family meals and lively gatherings. Upstairs, you'll find three bedrooms, each with its own private ensuite for ultimate privacy and comfort. The luxurious primary suite on the top level offers a private balcony- a serene outdoor haven. With a walk-in custom closet, and a spa-like ensuite featuring a soaking tub, rain shower, and dual vanities , relaxation is guaranteed. The partially finished basement provides a unique opportunity to customize the space to your needs. With a private entrance , walk-up, and rough-in plumbing, it is perfect for an in-law suite, home office , gym or a potential income suite, the possibilities are endless. Welcome home! **Taxes to be assessed** (id:59911)
Hodgins Realty Group Inc.
855 Tenth Street
Mississauga, Ontario
Luxury Living in Lakeview - A Modern Masterpiece! Welcome to this stunning custom-built semi-detached home , where sophisticated design meets everyday comfort in the heart of highly sought-after Lakeview! With a rare double-car garage and an impeccable layout , this home is designed for modern living at its finest. Nestled on a quiet cul-de-sac in an excellent school district, this home offers seamless access to the QEW , a short stroll to Cawthra Park, and is just 20 minutes from downtown Toronto- the perfect blend of tranquility and convenience. Step inside to an open-concept main floor that exudes elegance and functionality. The chef-inspired kitchen is a true showstopper, featuring top-of-the-line JennAir appliances, a spacious pantry, and a sleek, modern design- ideal for gourmet cooking, casual family meals, and a lively gathering. On the second level, you'll find three spacious bedrooms, each with its own private ensuite , ensuring ultimate privacy and comfort for family and guests alike. The luxurious primary suite takes over the top floor, offering a private balcony, a custom walk-in closet, and a spa-like ensuite, complete with a soaking tub , rain shower, and dual vanities- your personal retreat awaits! The partially finished basement unlocks endless potential, featuring a separate entrance , walk up access, and rough in plumbing- ideal for an inlaw suite , home office , abd gym , or income generating rental .This exceptional home offers style, space and versatility in a wonderful neighborhood. Don't miss this rare opportunity! ** Taxes to be assessed (id:59911)
Hodgins Realty Group Inc.
79 Hanover Place
Hamilton, Ontario
This stunning raised bungalow boasts incredible curb appeal and has been professionally renovated from the top to bottom. This home has it all, with elegance and timeless charm, offering 5 bedrooms, 3 bathrooms and over 1800 square feet of living space. Situated on a pristine lot with no rear neighbours, the home backs onto the green belt providing a private and peaceful backyard retreat. Featuring a striking new board and batten front, new windows, and new garage doors (in the front and back). The main living areas are adorned with beautifully sanded & Stained oak flooring, freshly painted walls (Interior & exterior), and modern finishes through-out. A professionally designed, opened concept kitchen featuring soft-close cabinetry, quartz countertops, top of the line appliances and pot lights, making it both stylish and functional. Attention to detail has been meticulously considered, including a brand-new ensuite in the primary suite and high-quality trim installed throughout the home for a polished, modern finish. The fully finished basement provides ample space for recreations, additional bedrooms, or a home office-ideal for growing families or multigenerational living. Beyond the aesthetics, this home offers peace of mind with all new plumbing, electrical wiring (Including a new 100amp panel), soffit & fascia, sprayed insulation, a high-efficiency furnace, and backwater valve has been installed for added comfort and security. All new laminate flooring installed throughout the foyer and basement levels. Nestled in a highly sought-after neighbourhood, this home is close to top-rated schools, golf courses, trails, and essential amenities- truly a turn-key opportunity for buyers looking for a move in ready dream home. (id:59911)
RE/MAX Escarpment Golfi Realty Inc.

