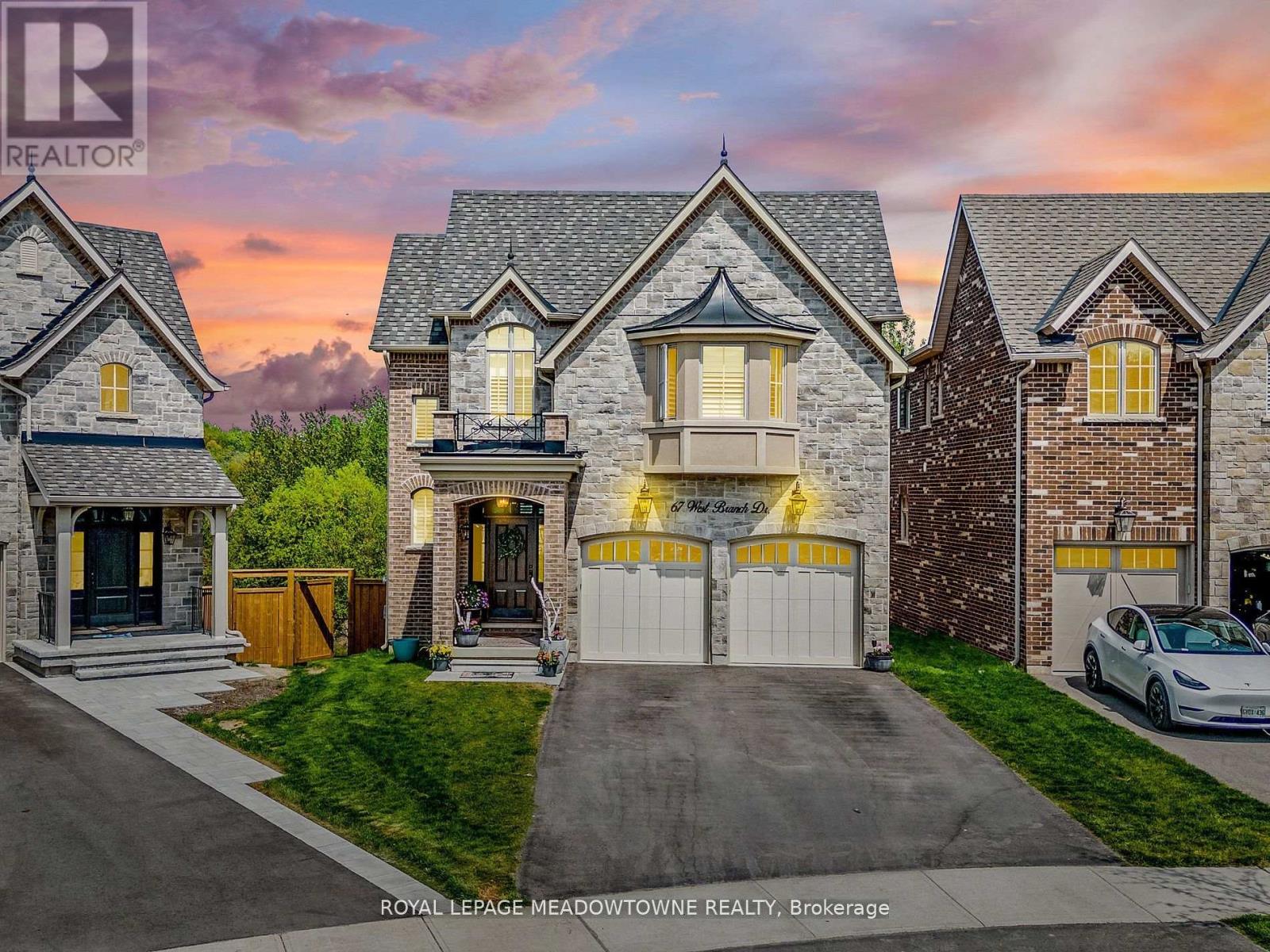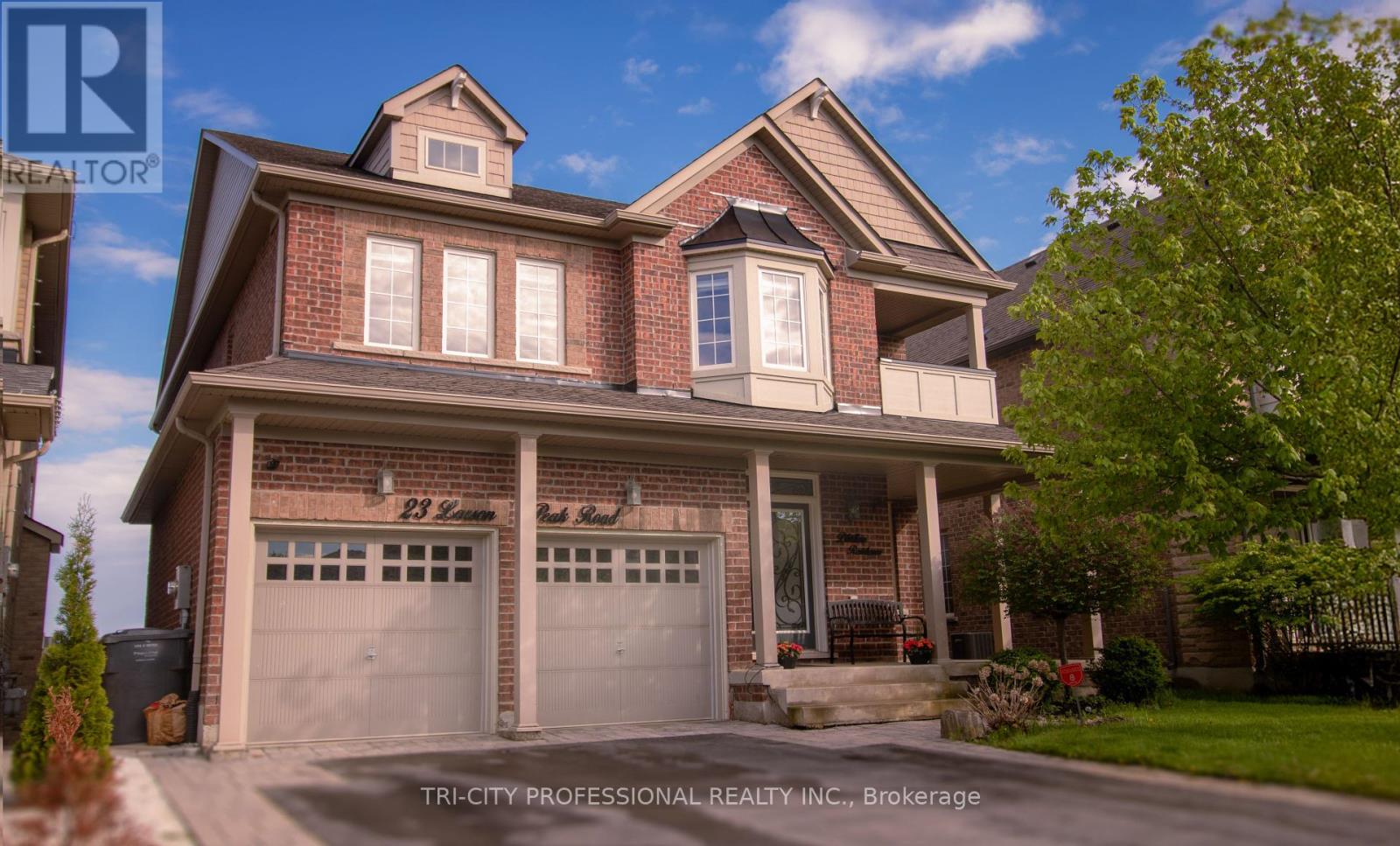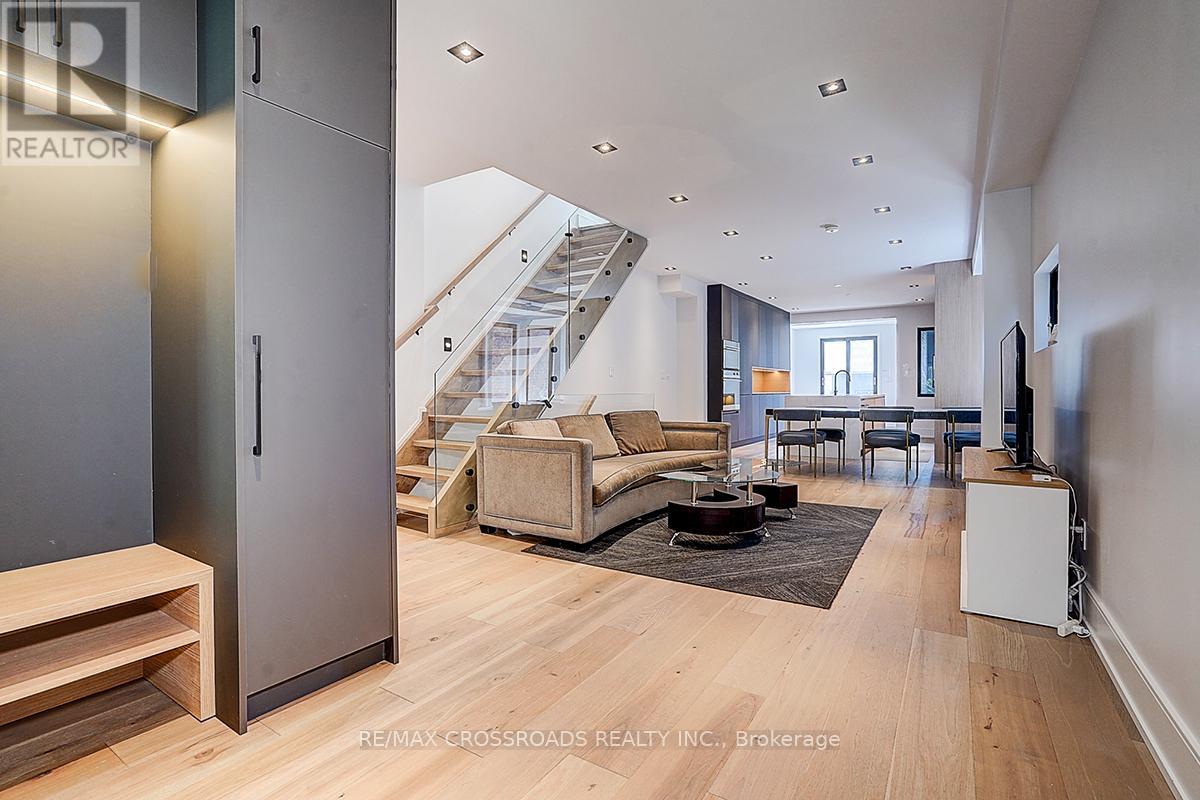505 - 50 Eglinton Avenue W
Mississauga, Ontario
Entertain In Style In This Highly Sought After Executive Condo! 855 Sq Ft Corner Unit, Boasts An Open Concept. High end Custom-Built Kitchen W/ German And Italian S/S Appliances, B/I Fridge. 3 Inch Thick Profile Counter Top. Modern LED Pot lights. Floor To Ceiling Window Covings With Black-Out Curtain In Master Bedroom, Remote Control lights. Over $65K In Professional Upgrades And Reno ! Central Vacuum Custom Built Wall Units. (id:59911)
Right At Home Realty
1101 - 550 Webb Drive
Mississauga, Ontario
Absolutely Gorgeous And Spacious Condo Offering Just Under 1,000 Sq Ft Of Living Space. Features 2 Bedrooms + Den, 1 Washroom, And An Oversized Ensuite Locker. Includes 1 Parking Spot. Enjoy A Modern Gourmet Kitchen With Stainless Steel Appliances, Backsplash, And Generous Counter Space. The Large Laundry Room Adds Convenience, And The Primary Bedroom Features A Walkout To The Balcony And His & Her Closets. The Spacious Den Is Versatile Perfect For A Home Office Or Dining Area. Well-Managed Building With On-Site Security, Ample Visitor Parking, And Excellent Amenities. (id:59911)
Homelife/future Realty Inc.
450 - 26 Gibbs Road
Toronto, Ontario
Bright and functional 1+Den unit with parking at Park Terrace in Valhalla Town Square. Features a spacious primary bedroom with walk-in closet, a versatile den with sliding doors ideal as a home office or extra bedroom and a 38 sq. ft. balcony. Interior finishes include stainless steel appliances and laminate flooring throughout. Enjoy 24-hour concierge, a shuttle to the nearby subway, and quick access to Hwy 427, 401, and the QEW. Smart layout perfect for modern urban living. (id:59911)
Royal LePage Your Community Realty
67 West Branch Drive
Halton Hills, Ontario
A show stopper! This stunning Double Oak built home was built on a premium, private ravine pie lot (measuring 67 Ft along the back) & is located in Georgetown exclusive Riverwood Enclave Estates subdivision! With hundreds of thousands spent in upgrades throughout, this carpet-free home features over 4000 square feet of finished living space that your family & friends will enjoy. Enter the main floor to the 2-storey foyer, featuring beautiful dark hardwood floors & matching stairs. Entering through to the open concept main floor, you'll be wow-ed by 10 ft ceilings with pot lights & built-in audio speakers. The kitchen, living room and dining room allow the perfect flow for larger gatherings as well as a weekday at home with your family, with a bonus of the walk-out to the upper deck with awning and stunning ravine views. The kitchen features stainless steel appliances, island with seating for 2 or 3 and ceasarstone countertops. You'll love to cozy up in front of the gas fireplace in the large living room. The main floor is completed by a 2-piece powder room and main floor laundry with access to the double car garage for convenience. Upstairs, all 4 great sized bedrooms have ensuite privileges! The master features a double door entry, huge walk-in closet, stunning ravine views, built-in speaker system and gorgeous 5-piece ensuite with soaker tub and separate glass shower. The finished walk-out basement has been professional finished with a stunning stone wetbar (incl. sink and bar fridge), rec room, games room with electric fireplace which could easily be converted to a 5th bedroom, offering excellent in-law potential or a nanny suite and a gorgeous 4-piece bathroom with oversized walk-in shower and heated floors! Other features include California shutters throughout & a fully fenced private yard, big enough for a pool. Steps to the park and trails, just move in and enjoy! (id:59911)
Royal LePage Meadowtowne Realty
23 Larson Peak Road
Caledon, Ontario
Step into pure luxury with this stunning 3,070 sq. ft. home (per MPAC), perfectly positioned on a premium ravine lot backing onto a serene pond. Designed for ultimate comfort and style, this home features a beautifully finished walkout basement with a private 2-bedroom in-law suite, complete with its own laundry and walkout to a secluded patio. Upstairs, enjoy 3 full bathrooms, spacious bedrooms, and an upgraded maple kitchen with granite countertops, a large center island, and a gas stove perfect for entertaining. Step out onto the customized deck and take in the tranquil views. The impressive family room boasts a soaring 17-foot ceiling with floor-to-ceiling windows that flood the space with natural light and showcase breathtaking views of the pond. Additional highlights include 9-foot ceilings on the main floor, a private main floor den (can be used as a 5th bedroom), and elegant pot lights throughout. Enjoy added convenience with a driveway that's uninterrupted by a sidewalk offering more parking space and ease of access. Plus, the front bedroom features its own private balcony, perfect for enjoying morning coffee or quiet evening views. This is more than just a home it's a lifestyle of elegance, comfort, and natural beauty. (id:59911)
Tri-City Professional Realty Inc.
4250 Beech Grove Side Road
Caledon, Ontario
Privately situated in middle of trees and on a side street (id:59911)
Royal LePage Certified Realty
1511 - 251 Manitoba Street
Toronto, Ontario
Sought After Condo in Mimico Community. Bright & Spacious. Big 110SF Balcony. Stylish Lobby with 24 hr Concierge, Spa with Sauna, Outdoor Courtyard with BBQ's, Luxurious Outdoor Infinity Pool overlooking Grand Ave Park, State of the Art Fitness Facility, Pet Wash Station, Wifi Workshop, Guest Suites. Close to Restaurants, Shops, Grocery, Humber Bay Park, Martin Godman Trail & the Lake. Easy Access to Mimico Go Station, TTC, Gardiner Expressway, Minutes to Downtown. (id:59911)
Royal LePage Meadowtowne Realty
129 - 1105 Leger Way
Milton, Ontario
PRICED BELOW MARKET and BEST VALUE IN THE AREA . BRING YOUR OFFERS! This is your chance to own a beautifully maintained ground-floor 2-bedroom, 2-bath corner condo in Miltons prestigious Ford community now offered at a newly reduced price for a quick sale! Seller is highly motivated and ready to negotiate don't miss out on this unbeatable opportunity.Enjoy the ultimate in convenience with direct access from your private entrance.No need to take elevators or Use busy hallways. Step inside to an open-concept layout with soaring 9-foot ceilings, abundant natural light from floor-to-ceiling windows, and a carpet-free, contemporary interior. The gourmet kitchen is perfect for entertaining, featuring a striking island, elegant quartz countertops, and upgraded stainless steel appliances (2023).Both bedrooms overlook peaceful green spaces, and the bright living area is ideal for relaxing or hosting guests. Added perks include a designated underground parking space and a private storage locker. The low maintenance fee covers heat, central air, high-speed internet, parking, and locker making this home even more affordable and stress-free.Located within walking distance to Sobeys Extra, Starbucks, banks, public transit, Milton GO Station, and major commuter routes, this home offers unbeatable access to everything you need. Parks and green spaces are also close by, providing the perfect balance of city amenities and nature in Hawthorne South Village. Don't miss this rare opportunity this home is truly the best value in the area and is priced below market for a quick sale! Seller is motivated and will consider all reasonable offers. Book your private tour today before its gone! (id:59911)
Elixir Real Estate Inc.
133 Yarmouth Road
Toronto, Ontario
Welcome to 133 Yarmouth Road - A Masterfully Renovated Gem in the Prestigious Christie Pits Neighbourhood. Experience the perfect blend of modern luxury and timeless charm in this stunning 4-bedroom, 4-bath semi-detached home, located in one of Toronto most vibrant and family-friendly communities. With over 2,800 sqft of meticulously finished living space, this move-in-ready residence has been completely reimagined with $500K in premium upgrades , all completed with proper city permits for your peace of mind. From the moment you arrive, the attention to detail is evident. The home boasts a reinforced foundation, all-new wiring, plumbing, windows, doors and roofing , making it both beautiful and structurally sound. Main Features: Bright enclosed sunroom/foyer with large picture windows, decorative ceiling and a year-round HVAC system. Soaring 9.5-foot ceilings on the main floor. Floating glass staircase a true showpiece , 6-inch engineered hardwood floors and smooth ceilings with sleek black recessed lighting throughout. Gourmet Chefs Kitchen: Outfitted with top-of-the-line Built-in European appliances. Oversized center island, ample pantry and storage. Under-cabinet lighting and cozy breakfast area with walk-out to a private deck perfect for morning coffee or evening meals. Upstairs Oasis: A reimagined primary bedroom with en-suite bath. Sky-lite hallway that floods the upper level with natural light. Finished Lower Level: Separate entrance, ideal for an in-law suite, nanny quarters, or home office. Includes a stylish wet bar and full bath perfect for entertaining or multi-generational living. Outdoor Living :Beautifully private backyard with plenty of space to entertain. Rare double car garage a coveted feature in the area. Prime Location: Steps to parks, schools, transit, Subway, shops, and eateries. Quick access to Toronto's downtown core. This exquisite property offers not just a home, but a lifestyle in one of Toronto's most desirable neighborhood. (id:59911)
RE/MAX Crossroads Realty Inc.
1612 - 3605 Kariya Drive
Mississauga, Ontario
This beautiful Apartment has been renovated in 2023 with new floors, new bathrooms, and freshly painted. There are large windows overlooking lake Ontario giving lots of Natural light. Luxury Tridel Building with great amenities: Fitness, Theater, One Parking Space, Squash, Tennis, Billiards & More! All Inclusive Rent. (id:59911)
RE/MAX Realty Services Inc.
412 - 250 Webb Drive
Mississauga, Ontario
Prime Location In The Heart Of City Centre. This Beautifully Upgraded, Bright, And Spacious Two-Bedroom Plus Solarium Unit Offers A Perfect Blend Of Comfort And Convenience. Featuring Two Full Bathrooms, Laminate Flooring Throughout, And A Functional Layout, This Home Is Ready To Move In And Enjoy. Newer Roller Blinds. The Kitchen Is A Standout, With Elegant Quartz Countertops, Modern Stainless Steel Appliances, And Ample Storage Space. The Open-Concept Living And Dining Area Is Bathed In Natural Light, Thanks To Large Windows That Offer A Scenic View Of The Surrounding Area. The Generous Primary Bedroom Features His-And-Her Closets And A4-Piece Ensuite, With A Serene Garden View. The Second Bedroom Is Also Well-Sized, Offering A Semi-Ensuite And A Double-Door Closet. The Light-Filled Solarium, With Its Large Windows, Provides The Ideal Space For A Home Office Or 3rd Bedroom. Additional Perks Include Ensuite Laundry and All Utilities Included In The Condo Fees. Two Side-by-Side Parking spaces are conveniently Located Near The Elevators on Level B1, with a Locker on the Ground Level for Added Storage. Enjoy A Wide Range of Exceptional Amenities Including Concierge Service, A Gym, Indoor Pool, Whirlpool/Hot Tub, Sauna, Billiards Room, Tennis Court, Rooftop Terrace with BBQs, Guest Suites, and visitor Parking. This Condo is Ideally situated just steps from Elementary and Secondary Schools, Public Transit, Cooksville GO Station, Parks, Square One Shopping Centre, Banks, Restaurants, And Easy Access to the 403/QEW/Highways. It's Also just Minutes from The University of Toronto Mississauga Campus and Sheridan College. (id:59911)
RE/MAX Real Estate Centre Inc.
43 Shediac Road
Brampton, Ontario
Location!! Location!! Location!! Luxury home by countrywide with premium lot 63' by 108' on a quiet st. Separate entrance to basement. Close to park and school. 401/407 minutes away. No sidewalk. (id:59911)
Century 21 Titans Realty Inc.











