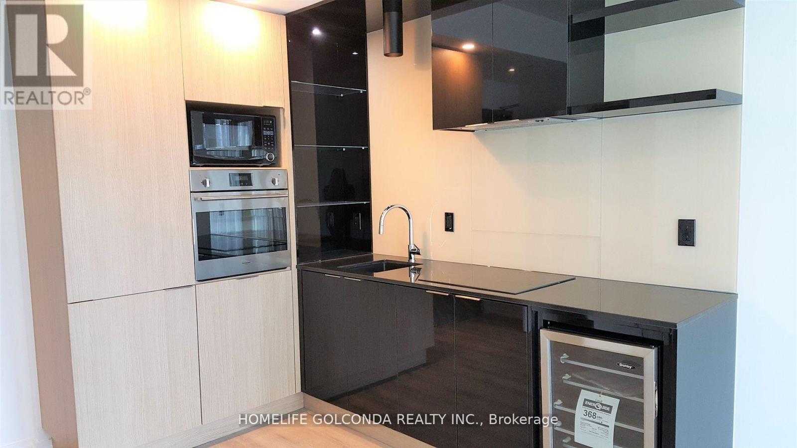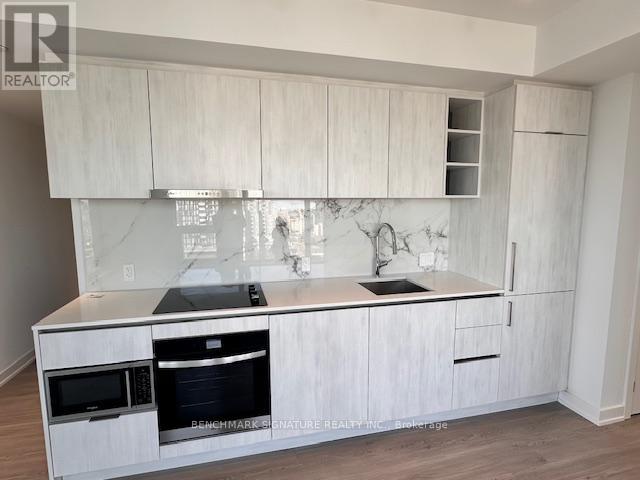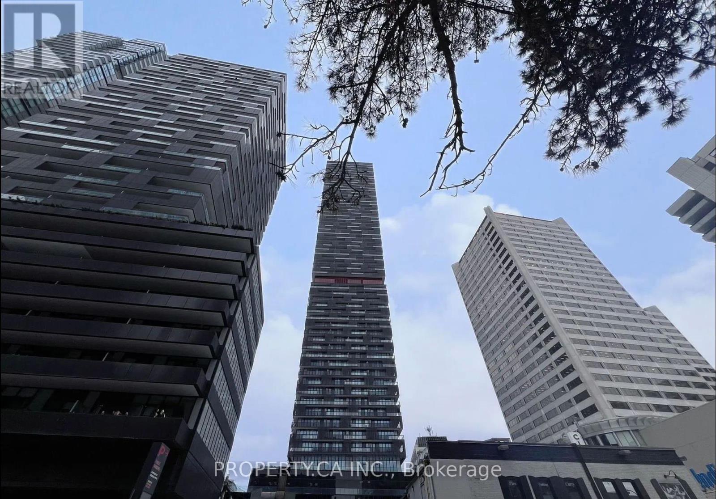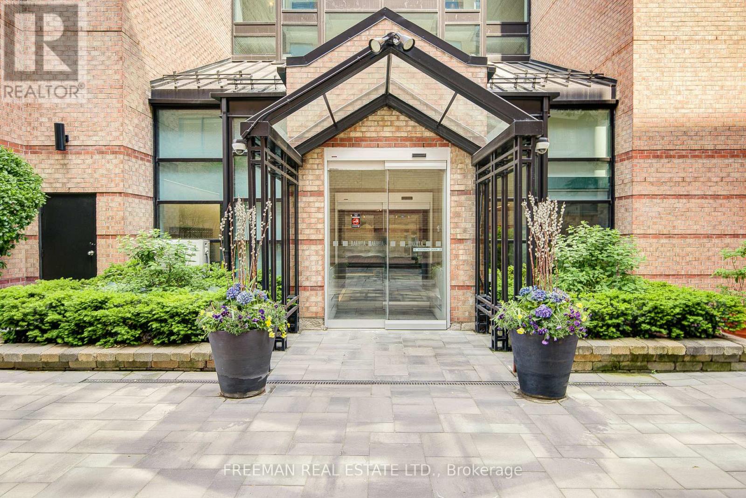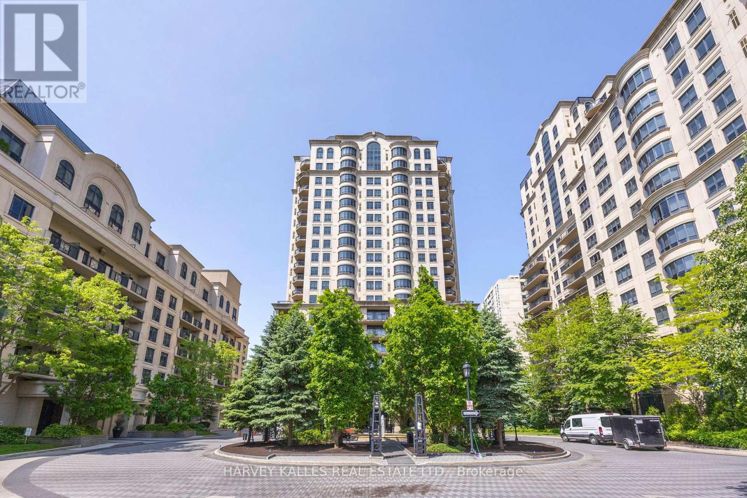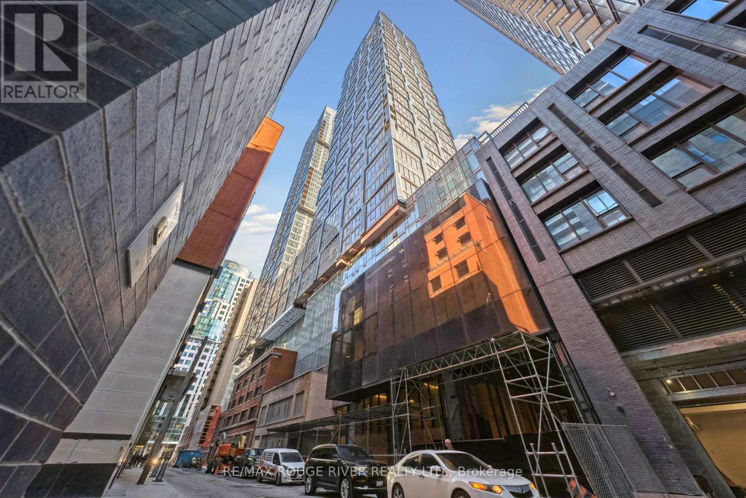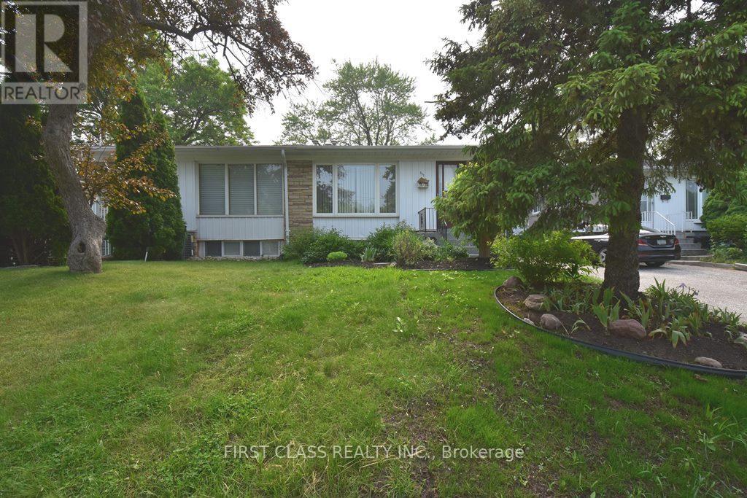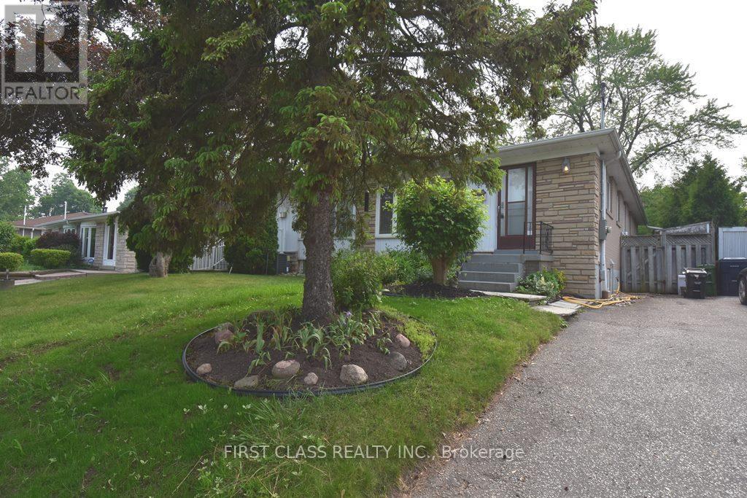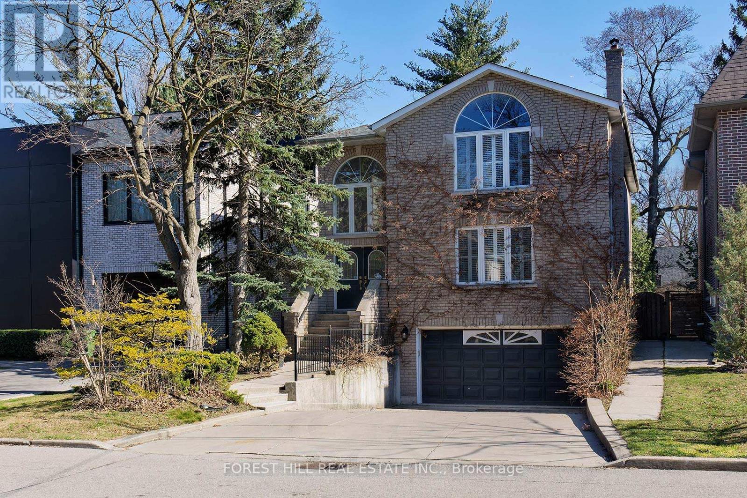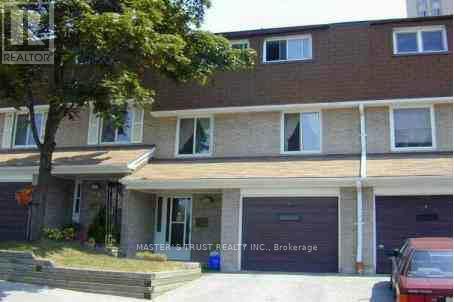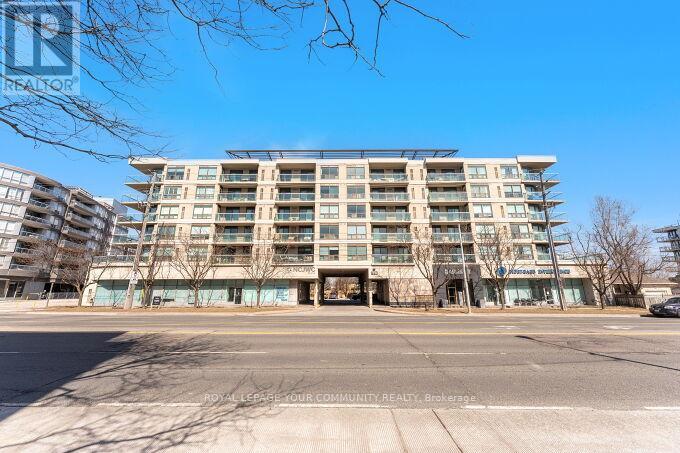140 - 201 Carlaw Avenue S
Toronto, Ontario
A beautiful loft with gorgeous and rare private terrace at the Printing Factory Lofts. This one bedroom hard loft is on the first floor, no elevators needed, and boasts its own private south facing terrace with gas bbq hook-up. 13' concrete ceilings and a huge wall of windows. Renovated kitchen and bath with stone countertops and full sized appliances. New hardwood floors and custom solid oak barn door. Large bedroom closet with built-in shelves, entrance closet, and lovely foyer with space for bench, mirrors, art. TTC at your door, along with all the cool amenities of Queen St. and Leslieville. Great bldg. community with quiet neighbours. Permit street parking is available, as well as visitor parking. Terrace faces a private courtyard, so unit is extremely quiet. Wide open spaces. This loft lives large! (id:59911)
Real Estate Homeward
1101 - 3380 Eglinton Avenue E
Toronto, Ontario
Welcome to this bright and spacious unit featuring a large updated kitchen with stylish backsplash, perfect for entertaining. Enjoy open-concept living with abundant natural light and a walk-out to your private balcony. Situated in a well-maintained and highly sought-after building offering top-tier amenities. Conveniently located just steps to 24-hour TTC transit, minutes from the subway, Walmart, and a variety of Asian grocery stores. Enjoy nearby parks, Scarborough Bluffs, and beautiful beaches. Nearby the highly rated school- Sir Wilfrid Laurier Collegiate Institute. (id:59911)
Zown Realty Inc.
187 Park Road S
Oshawa, Ontario
Wonderful Opportunity For First Time Buyers Or Investors! This Charming 3 Bedroom, 2 Bath Home Sits On 207' Deep Lot & Has A Large Detached Garage With Hydro, Perfect For The Man Cave! The Cosy Basement Is Finished For Additional Living Space With A 2Pc Bath! Inviting Front Veranda, Hardwood Floors In The Living & Separate Dining Room With A Patio Door Leading To The Back Yard! Kitchen Also Has A Door To The Back Yard! Transit Practically At Your Door! (id:59911)
Homelife/bayview Realty Inc.
2910 - 70 Temperance Street
Toronto, Ontario
Luxury 1 bed at INDX Condos in the financial district. Unobstructed south views, 9ft ceilings, very functional layout & amazing location. Walking distance to Eaton Centre, Financial District, Public Transit & Underground Path. Amenities: concierge, gym with yoga/spin studio, theatre room, guest suites & outdoor terrace. (id:59911)
Homelife Golconda Realty Inc.
2109 - 252 Church Street
Toronto, Ontario
Welcome to this Spacious and brand new, never occupied 1Bed+Den(2nd Bedroom, separate room) with 2 full bathrooms with stylish laminate flooring throughout. Bright and modern with floor to ceiling South facing windows fill this unit with lots of natural light. This condo features contemporary, high-end finishes that elevate everyday living. Modern Kitchen with Built in Appliances, Spacious primary bedroom with closet and 3pc ensuite and a separate den with sliding door that acts like a 2nd bedroom. This condo is Ideally located in downtown, you're just steps from Yonge-Dundas Square, Eaton Centre, Toronto University, St. Michaels Hospital, Financial District. With easy access to TTC subway stations, 24/7 streetcars and GO Transit, commuting is seamless. This location also boasts exceptional walk and transit scores perfect for urban living. Residents can enjoy world-class amenities including a 24/7 concierge/security, fitness centre with yoga and Peloton studios, an outdoor lounge with BBQ and dining areas, indoor entertainment and dining spaces with a golf simulator, co-working and business rooms, guest suites, and an outdoor pet zone. This is your opportunity to live in a thoughtfully designed, light-filled suite in the heart of a vibrant, connected community. (id:59911)
Century 21 Atria Realty Inc.
3509 - 8 Wellesley Street W
Toronto, Ontario
Welcome to 8 Wellesley St W - A brand new, never-lived-in luxury condo in the heart of downtown Toronto. This bright and modern 3-bedroom suite offers a thoughtfully designed open-concept layout, elegant finishes, built-in stainless steel appliances, granite countertops, and floor-to-ceiling windows showcasing breathtaking city views. Perfectly located just steps from Wellesley Station, University of Toronto, TMU and the financial district. Enjoy world-class amenities including a state-of-the-art gym, rooftop terrace, co-working spaces, and 24/7 concierge service. Experience luxury urban living at its finest! (id:59911)
Benchmark Signature Realty Inc.
1605 - 85 Bloor Street E
Toronto, Ontario
Welcome To The Heart Of Yorkville! Beautifully Renovated & Refinished, Offers 2 Spacious Bedrooms & Bathrooms. Corner Suite Boasting Ample Natural Light and an Unobstructed Open Balcony with Northeast view of Rosedale Valley- 9ft Ceiling and Hardwood Floors Throughout. Steps To Everything Bloor Street Has To Offer - Boutiques, Restaurants, Cafes, T.T.C., Uoft & Ryerson. Both Walk Score And Transit Score Are Excellent. 24-Hour Concierge, Gym, Party Room, Media Room And Many Other Amenities Inside The Building. Parking and Locker Included. (id:59911)
Real Estate Homeward
1412 - 8 Eglinton Avenue E
Toronto, Ontario
Welcome to this luxurious and spacious 1+den at E Condos which is conveniently located at the corner of most buzzing Yonge & Eglinton. Easiest access To TTC (Eglinton station) at your Door Step along with the LRT which is going to be accessible soon. Functional & Gorgeous Floor Plan. 1+1 den and 2 full bathrooms. Den can be used as 2nd bedroom or Office. 9 Ft. Ceiling, Floor To Ceiling Windows. Spacious balcony with the views OfDowntown And Lake Ontario. Excellent Amenities. Stunning Indoor Pool at 25th floor. Steps away to Shopping Centre, Theatre, Shops, Restaurants And More. Locker included. (id:59911)
Property.ca Inc.
730 - 543 Richmond Street W
Toronto, Ontario
Welcome to 543 Richmond, Spacious 1+Den, 2-bath condo with 9ft ceilings and a functional layout where the den can be used a second bedroom, featuring modern finishes including stainless steel appliances, quartz countertops, wide plank laminate floors, and a glass shower ensuiteall perfectly located in the heart of Downtown Torontos vibrant King West, steps from Loblaws, Farmboy, restaurants, gyms, dog parks, Queen St., and minutes to Union Station and the Entertainment District, with exceptional building amenities such as a fitness centre, outdoor pool and terrace, party room, and 24-hour concierge. Locker included (id:59911)
RE/MAX Realtron Yc Realty
2397 Patterson Road
West Lincoln, Ontario
Country is calling on this 3.15 Acre Lot! Opportunity awaits for a two family home with full basement in-law suite and basement walkout that overlooks the yard and and large pond! The kids can fish in the pond all summer and then skate on the pond in the winter! Great sized home with 3+2 bedrooms and 2 full bathrooms. Room to spread out with eat in kitchen, formal dining and living room with large main floor family room with two fireplaces. Lower level offers private entrance additional kitchen 2 good sized bedrooms, and large living area. Ready and waiting 20' x 30' Barn/Shop with overhang offers numerous opportunities! Come enjoy the country life where you can have a small Hobby Farm where there is currently a fenced in area for a few animals. Updates Hot Water Heater owned. Smithville is easy access to the Hamilton and the Red Hill Expressway or short drive to the QEW. (id:59911)
RE/MAX Escarpment Realty Inc.
512 - 225 Davenport Road
Toronto, Ontario
Welcome to a rare blend of space, sophistication, and serenity in one of Torontos most coveted boutique buildings. Perched on the fifth floor of The Dakota, this beautifully renovated, move-in-ready 2 bedroom suite offers a generous, intelligently designed layout with nearly 1,200 sq ft of indoor living plus sun-soaked views over the buildings lush, treetop-filled courtyard. Bask in full south exposure from nearly every principal room, an ever-changing canopy of green that creates an unexpectedly tranquil backdrop in the heart of the city. The homes open-concept design features a bright, large modern kitchen with smart pass-through to the dining area, home office, or creative studio. The grand primary suite boasts a walk-in closet and a luxurious 4-piece ensuite with double vanities, an oversized shower, and bonus storage. The second bedroom, complete with custom built-ins, is equally versatile. Positioned in Yorkville and bordered by The Annex and Summerhill, you're steps to world-class dining, galleries, boutiques, U of T, Ramsden Park, Whole Foods, and both subway lines. Boutique buildings like The Dakota are a true rarity offering concierge service, 24/7 Concierge, EV charger, a rooftop terrace, gym, party room, and lush private gardens in an intimate setting. Live large. Stay stylish. Walk everywhere. This is boutique luxury in its purest form. (id:59911)
Freeman Real Estate Ltd.
3010 - 50 O'neill Road
Toronto, Ontario
Living at Rodeo Drive, Shops At Don Mills best kept secret! Don Mills is in the heart of midtown, connected to great shopping, fine dining, schools, parks, libraries and community centres! Stunning 1 Bedroom + Den boasting unobstructed South & South West Views of the city core & beyond from your huge full-size balcony terrace! One of the most functional floor plans with no wasted space featuring enclosed den that makes for the perfect 2nd bedroom or home office. Enjoy open-concept living area with 9ft ceiling & wide vinyl floors T/O. Chef's Kitchen boasting integrated Miele appliances, quartz counters with under-mount lighting. Spacious primary bedroom with Walk-in closet featuring huge floor to ceiling windows with incredible views! Comes with 1 underground parking spot, just steps to Shops at Don Mills & minutes to DVP, HWY 401, TTC public transit, just five minutes to the south, you have the upcoming Crosstown LRT on Eglinton, a speedy gateway to east and west Toronto. it offers an array of amenities including a24-hour concierge, security cameras, a pet spa, fitness room, dry sauna, indoor lounge/party area, outdoor pool, hot tub, and expansive deck with scenic views, outdoor lounge and BBQ areas, a dining room with kitchen, bar lounge,boardroom, and game room! (id:59911)
Royal LePage Your Community Realty
1602b - 660 Sheppard Avenue E
Toronto, Ontario
Welcome to #1602B St. Gabriel's. 2,165 sf of Pure Luxury, with large windows getting tons of natural light.Step off the Direct to Suite access elevator into a Grand Foyer, with stone floors.Enter the combined Living & Dining Rooms, a wonderful open space & flow for entertaining, with Eastern-Southern-and-Northern-Views.Bring your house-sized furniture because it will fit.Beyond, the Cook's Kitchen has lots of cupboard/storage space, stainless steel appliances, with a great amount stone surfaces for prepping & cooking meals.It's combined with a Breakfast room, again with lots of natural light.Walk out to the Balcony to sip your coffee or barbeque your meals.Next to the kitchen is the Family Room, a good spot to watch television, or sit quietly & read a book.The adjoining office has plenty of shelves & storage area for filing.The oversized Primary Bedroom has His & Hers Walk-In Closets & a Five-Piece Bathroom, with Separate Shower & Bathtub, plus a Premium Toilet. In this Split Plan layout, the Second Bedroom, also with En-suite bath is at the other end of the unit which speaks volumes for privacy. There is a third bathroom, a powder room, & a Laundry facility with full-sized washer/dryer. And, its freshly painted. St Gabriels is known for its fabulous amenities & well trained, helpful staff. Use the valet to park your car & bring groceries to your suite. The building has an indoor pool, a Cardio Room, a Yoga Studio & a Weight Room. The huge party room has its own kitchen, so you can host a large party outside of your unit. There is a Guest Suite & plenty of Visitors Parking. It's a spirited community, with lots of planned social events. All of this is offered in a superb location steps to Bayview village, with Loblaws, shopping, Restaurants & Cafes, close to the Highway for downtown, East/West or Northern Excursions. Easy walk to the subway/public transport. If you're looking for a very special unit, in a great condominium development, this could be the one! (id:59911)
Harvey Kalles Real Estate Ltd.
304 - 1 Shaw Street
Toronto, Ontario
If you are looking for the perfect place to live, look no further! Located in one of Torontos most vibrant neighbourhoods steps from both King West and Queen West, and minutes from Trinity Bellwoods Park this modern and airy one-bedroom suite offers a perfect balance of comfort, function, and style. It is open, modern and best of all move in ready!! Wall to wall windows with an open layout, it is all about being bright and spacious. With a surprisingly large bathroom, and a walk-in closet it also features a new in-suite laundry. Other recent upgrades include new flooring, microwave, kitchen faucet, toilet, and custom closet organizers in a unit freshly painted for a clean, modern feel. The custom wood kitchen island anchors the space, and it is perfect for casual meals and hosting friends. Attached to an open-concept living area is a private balcony that overlooks a courtyard complete with BBQ hook-up for grilling anytime of year. And the neighbourhood! Perfect for food lovers spoiled for choice. Grab dinner at Bernhardts, known for its next-level roast chicken, or meet friends for beers and bites at Bellwoods Brewery. Craving pizza? Badialis, has you covered with its iconic slices. Best of all you are steps from countless coffee shops, brunch spots, and some of the citys best patios. This well-managed building features concierge service, a rooftop terrace with an amazing view, a party room, a fully equipped gym, and your new home includes both parking and a large storage locker. Its urban living, elevated. Unit 304 at 1 Shaw Street Toronto living in a premium location. It is perfect for anyone looking to upgrade their lifestyle in one of the citys most dynamic neighbourhoods. (id:59911)
Bosley Real Estate Ltd.
301 - 15 Mercer Street
Toronto, Ontario
Welcome to Nobu Residence, East Tower, located in the heart of the Entertainment District. This 701 Sq Ft Condo has a Modern Flair with a Split Bedroom Design, 2 Bedroom + 2 Washrooms. Featuring Dark Cabinetry, Quartz Countertops, Centre Island with Breakfast Bar, Miele Kitchen Appliances and Laundry. Indulge in Nobu World Renowned Restaurant, and Enjoy Luxurious Amenities. 99/100 Walk Score and 100/100 Transit Score! You are Living in the Centre of Everything! Steps from Rogers Centre, Royal Alexander Theater, Roy Thompson Hall, Princess of Whales Theater Second City, Art Gallery of Ontario and TIFF Bell Light box. Nobu Restaurant Toronto will feature an approximately 15,000 Square Foot Two Level Restaurant which will Include a Signature Bar Lounge, Outdoor Seating and Chic Private Dining Rooms. (id:59911)
RE/MAX Rouge River Realty Ltd.
Main - 331 Woodsworth Road
Toronto, Ontario
Step into this spacious 3-bedroom gem nestled in one of Torontos most sought-after neighborhoods! Perfect for families or professionals, this home combines modern convenience with unbeatable access to everything you need. 3 Bright Bedrooms with ample closet space + ensuite laundry for effortless living. Prime Location with Minutes to Hwy 401, TTC, GO Transit, and subway lines. Commute made easy! Zoned for Dunlace ES, Winfields Jr, and York Mills Collegiate, French Immersion program stream, IB program, gifted stream, top-ranked schools at your doorstep. Everything Nearby with Upscale malls, hospitals, supermarkets (Longos, Loblaws, Metro), pharmacies, and trendy restaurants just blocks away. Relax in a well-designed perennial garden perfect for morning coffee, summer gatherings! Quick drive to downtown Toronto, Yorkdale Mall, or the 407. Steps to parks, community centers, and public transit. Tenant pays 60% of all utilities. (id:59911)
First Class Realty Inc.
Bsmt - 331 Woodsworth Road
Toronto, Ontario
Spacious 3-bedroom separate entrance basement apartment nestled in one of Torontos most sought-after neighborhoods! Perfect for families or professionals, this home combines modern convenience with unbeatable access to everything you need. Ensuite laundry inside kitchen for effortless living. Prime Location with Minutes to Hwy 401, TTC, GO Transit, and subway lines. Commute made easy! Zoned for Dunlace ES, Winfields Jr, and York Mills Collegiate, French Immersion program stream, IB program, gifted stream, top-ranked schools at your doorstep. Everything Nearby with Upscale malls, hospitals, supermarkets (Longos, Loblaws, Metro), pharmacies, and trendy restaurants just blocks away. Relax in a well-designed perennial garden perfect for morning coffee, summer gatherings! Quick drive to downtown Toronto, Yorkdale Mall, or the 407. Steps to parks, community centers, and public transit. Tenant pays 40% of all utilities. (id:59911)
First Class Realty Inc.
399 Martha Street
Burlington, Ontario
Rare opportunity to live in the downtown Burlington core walking distance to the lake, shopping and restaurants. This 2 storey townhouse features two primary style bedrooms each with their own ensuite bath making it ideal for roommates or adult families. A balcony off one of the bedrooms overlooks Martha Street to enjoy morning air or evening night caps. The open concept living space is finished with hardwood floors, big bright windows, kitchen with breakfast bar and spacious terrace with privacy fencing over the covered parking area! One parking space included. All the space you could need without any outdoor maintenance! Available Immediately. Tenant to pay all utilities. Application to include proof of employment, 3 recent pay stubs, credit report and references. (id:59911)
RE/MAX Escarpment Realty Inc.
61 Soho Street Unit# 13
Stoney Creek, Ontario
Welcome to 61 Soho Street—a stunning, 1602 sq ft freehold end-unit townhome built Losani Homes in 2023, nestled in the sought-after Central Park community. This beautifully designed home offers an open-concept main floor featuring a spacious living and dining area, perfect for both everyday living and entertaining. The modern kitchen boasts stainless steel appliances, quartz countertops, and sleek, durable flooring that adds style and easy maintenance. The bright and airy great room offers large windows and a patio door to enjoy serene sunset views. Upstairs, you’ll find 3 generously sized bedrooms, 2.5 bathrooms, and the convenience of second-floor laundry. This location is a commuter’s dream with quick access to highways and public transit. You’ll also enjoy close proximity to shopping centers, schools, parks, a movie theatre, and a recreation centre. Move-in ready and filled with modern touches—this home has everything you’re looking for (id:59911)
RE/MAX Escarpment Realty Inc.
51 Stuart Avenue
Toronto, Ontario
Amazing opportunity on one of the best streets in family friendly Lansing Westgate. This timeless 4 bedroom, 5 bathroom custom built home is extremely well maintained and thoughtfully designed with obvious attention to detail, top of the line finishes and craftsmanship. Two storey entry with impressive oak staircase and light oak flooring on main and second level. Main floor separate formal living and dining rooms, open concept eat-in gourmet kitchen along with a spacious family room with gas fireplace. Walk out to deck and private garden from kitchen. Second level with oversized primary bedroom, vaulted ceiling, six piece ensuite and walk in closet. Third bedroom with three piece ensuite and two additional bedrooms and a six piece family bathroom. Double Linen closet and skylight on Second floor hallway. Versatile lower level with recreation room, kitchen, wood burning fireplace, three piece bathroom, two cantinas, walk-in safe and a walk out to back yard. Close to top rated schools, two TTC subway lines, main highways, Whole Foods, ravines and parks. Easy access to shops and restaurants along with Gwendolen Park, Earl Bales Park and Stuart Beltline. Concrete double driveway with deep two car garage. **EXTRAS** 200 AMP Electric Panel, two sump pumps, three fireplaces (1 Gas, 2 Wood burning). Solid custom Poplar doors on main floor, brass fittings throughout, two cantinas in lower level, walk-in safe. 2x12 in joists and 3/4 inch light oak floors on main and second level. California shutters. *Living Room currently used as Office. *Potential for In-law suite in lower level. *Over 9ft ceilings on main floor! *Some photos virtually staged. (id:59911)
Forest Hill Real Estate Inc.
5 - 93 Rameau Drive
Toronto, Ontario
Very Convenient Locationsteps To Ttc Public Transit And Highway, Shopping Mall, Etc <>renovated Bathroom; Renovated Kitchen. Fully Fenced Backyard With Privacy (id:59911)
Master's Trust Realty Inc.
517 - 890 Sheppard Avenue W
Toronto, Ontario
Beautiful 2 Bedroom Condo in "Plaza Suites" Spacious & Bright. Move In Ready! Excellent Layout, 2 Bedroom & 2 Full 4pc Baths. Large Covered Balcony Area. Excellent Neighbourhood & Building, Well Managed. Great Amenities, Roof Top BBq Terrace, Excercise Rm, Party Rm, Ample Parking. Steps from Sheppard West Subway Station. Close to All Shopping, Schools, All Places of Worship, Transit, Hwy's, Parks, Minutes to Yorkdale Mall. Very Flexible Closing. Must See! (id:59911)
Royal LePage Your Community Realty
128 Pugh Street
Perth East, Ontario
Step into a world of elegance and comfort with this stunning 5-bedroom bungalow, perfectly situated just 25 minutes from the thriving hubs of Guelph, Kitchener, Stratford, and Listowel in the lovely town of Milverton. Designed for modern living, this home offers a seamless blend of practicality and luxury. Spacious and thoughtfully crafted, this home is fully finished on both levels! The main level welcomes you with an open, inviting atmosphere where custom cabinetry adds a refined touch to every corner. Two fireplaces (upper and lower) create warm focal points, perfect for cozy evenings with family and friends. With three well-appointed bathrooms and two laundry rooms (upper and lower), convenience is built into the very essence of this home. Privacy and peace are assured, thanks to soundproofing between floors. The lower level is expertly designed for multi-generational living, functioning as a fully independent in-law suite with its own entrance and kitchenette, making it ideal for extended family or guests. Outside, the yard comes sodded and is complemented by a covered back deck an idyllic retreat for morning coffee or evening relaxation. With parking for four vehicles, there's ample space for family and visitors alike. Adding further confidence to this impeccable home is a five-year Tarion warranty, ensuring lasting quality and reliability. Additionally enjoy your $5000 appliance pkg which is included in the price! This exceptional property offers an unmatched combination of comfort, style, and convenience, making it the perfect place to call home. Don't miss this opportunity schedule a viewing today! (id:59911)
Coldwell Banker Peter Benninger Realty



