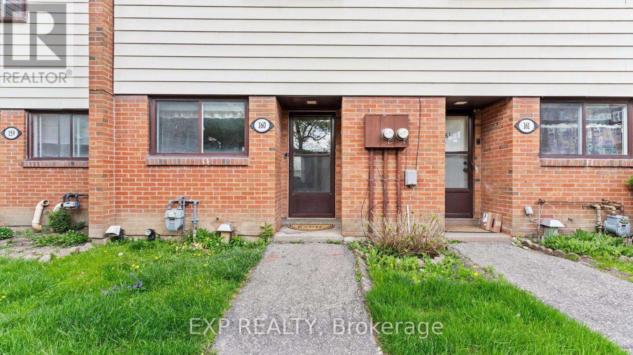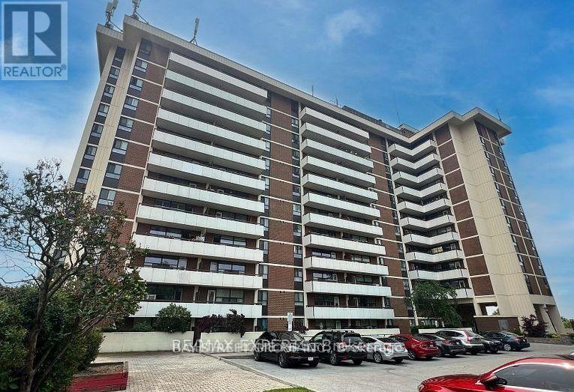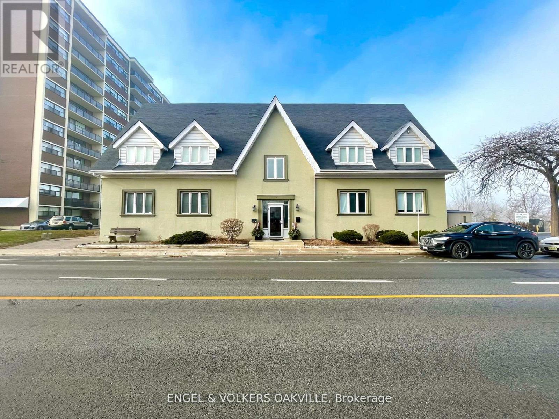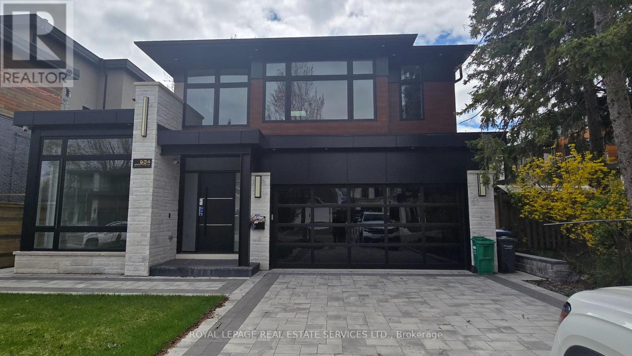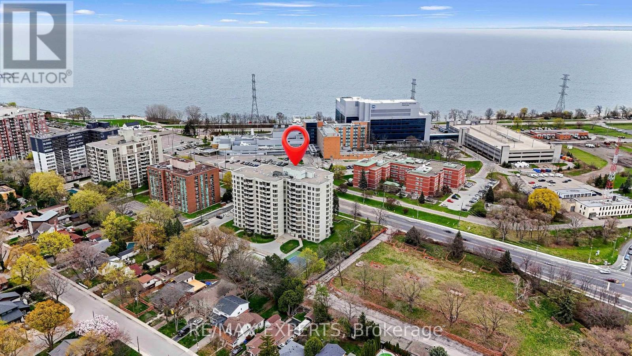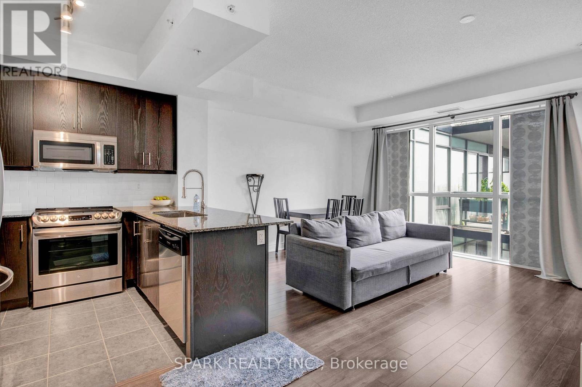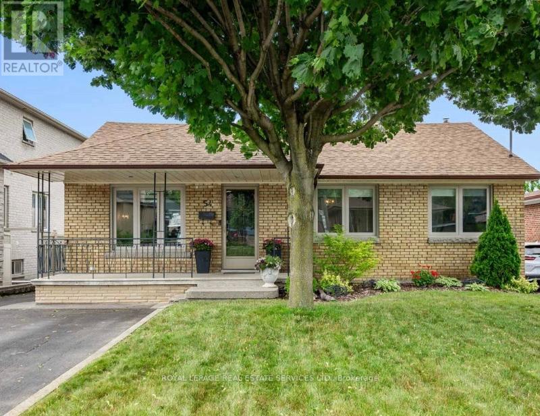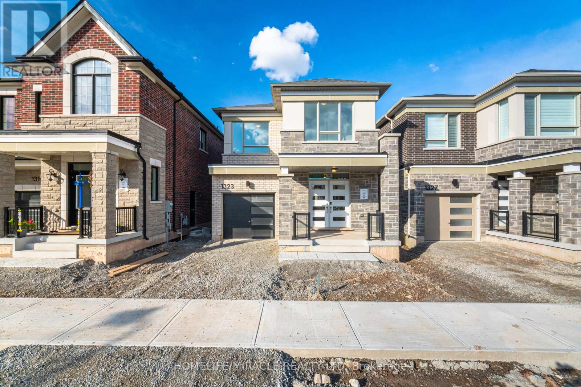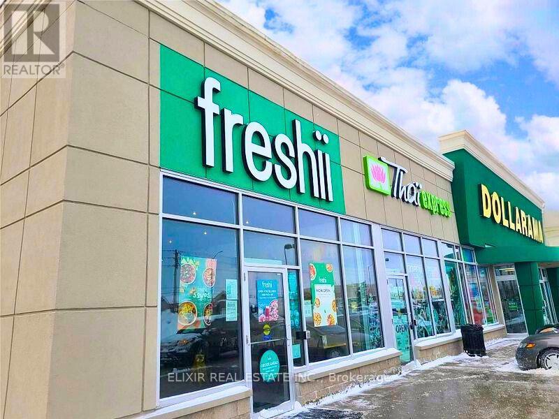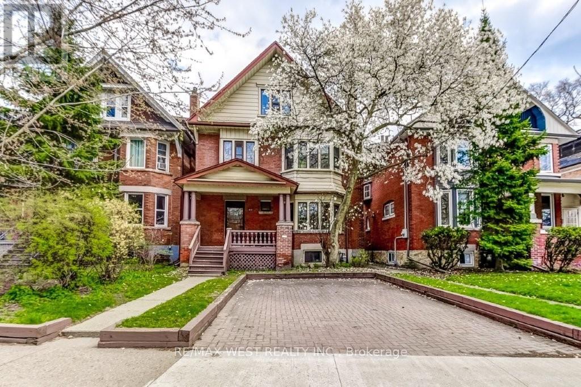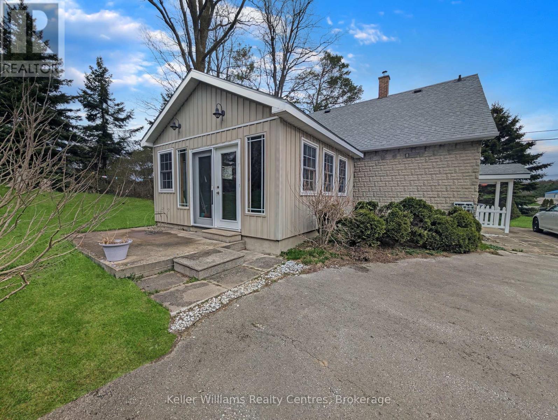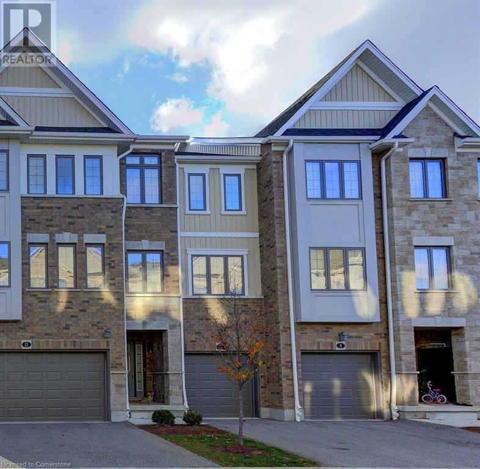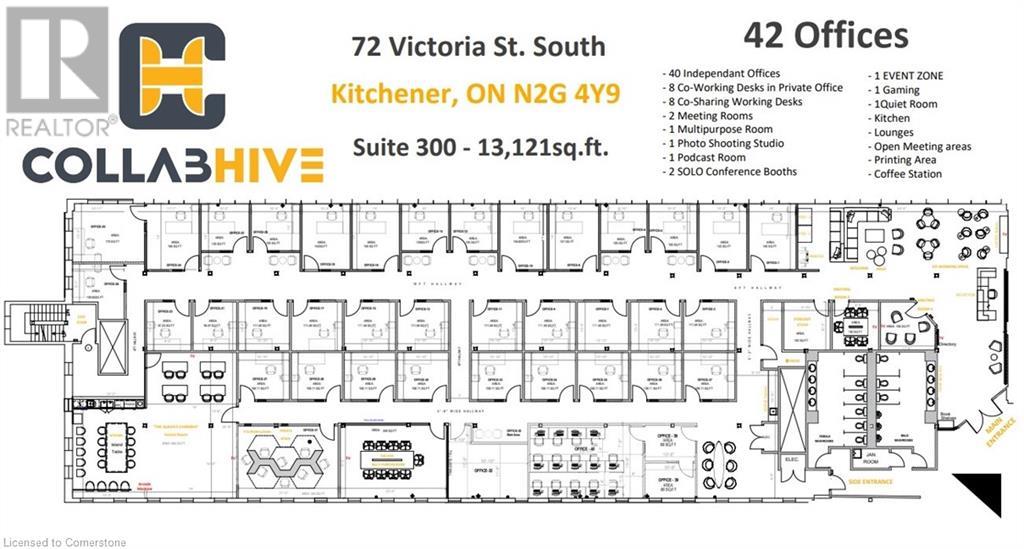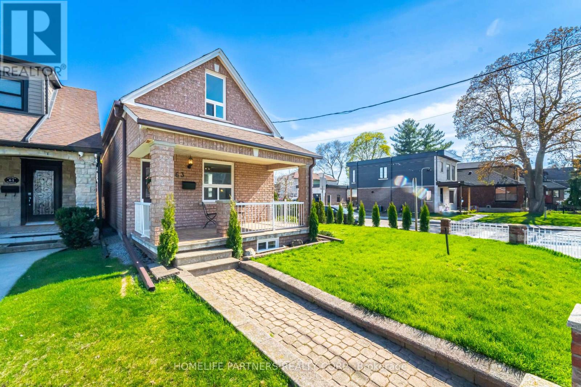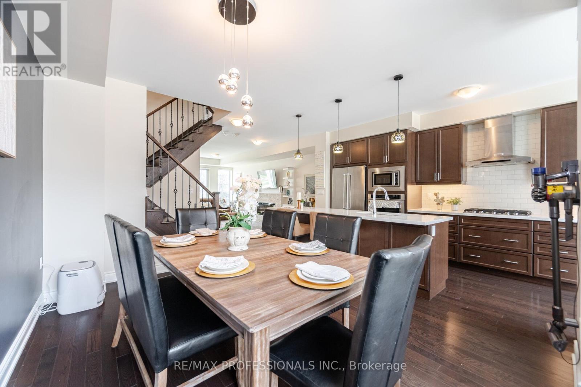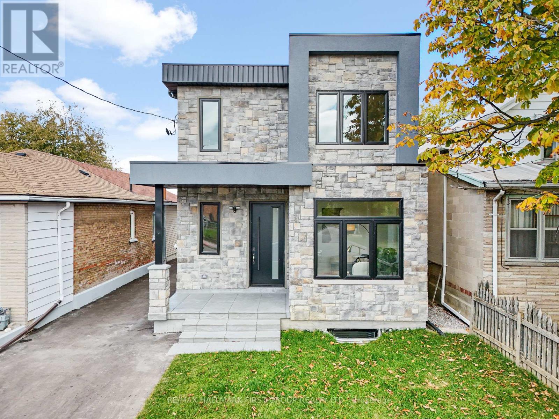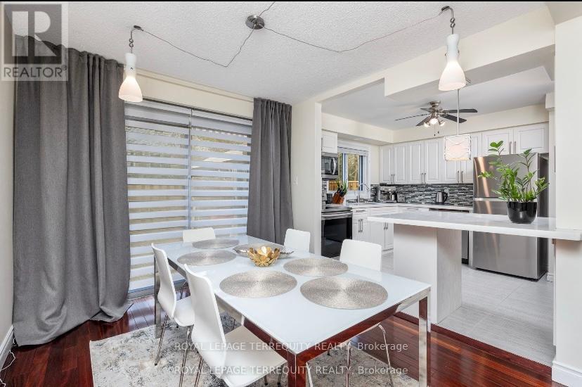1207 Stirling Todd Terrace
Milton, Ontario
A Brand New 4-Bedroom, 3 Baths Spacious Townhome Available For Lease In Milton's Most Sought-After Area. Located At The Junction Of Louis St. Laurent Avenue And Ferguson Drive. Single-Car Garage. 9 Ft Ceilings On Both The Main And Second Floor. Big Windows Bring In Abundant Natural Light. Laminate Flooring Throughout The House With A Wide Oak Staircase. Open Concept Family Room. A Functional Kitchen With A Granite Countertop, Brand-New High-End Stainless Steel Appliances. Close To Parks, Shopping, Grocery Stores, Milton GO Station, And Highways 401 & 407. Walking Distance To Craig Kielburger Secondary School And Sainte-Anne Catholic Elementary School. A Few Minutes' Drive To St. Kateri Tekakwitha Catholic Secondary School And Hawthorne Village Public School. (id:59911)
Sutton Group - Summit Realty Inc.
23 - 6860 Meadowvaletowncentre Circle
Mississauga, Ontario
Unique Spacious End Unit 3 Bedroom Townhome With Low Maintenance Fees! Renovations just completed and professionally painted. Beautiful Home In Great Quiet Neighbourhood. Upgraded Washrooms, Laminate Floors Thru Out, Great Layout, Pot lights, Walk Out Basement to the private Backyard, Access to Garage From House & Fenced Private Backyard. Great Location!! Conveniently located near grocery stores, shopping centers, restaurants, schools, and bus stops hub to connect to the city. The Meadowvale Community Centre, Lake Aquitaine are only 2 mins away and the Meadowvale GO Station. (id:59911)
Royal LePage Premium One Realty
310 - 3605 Kariya Drive
Mississauga, Ontario
Welcome to Comfy and Cozy Urban Living in the Heart of MississaugaExperience contemporary comfort and style in this beautifully renovated 2-bedroom plus den, 2-bathroom condo, offering one of the largest layouts in the building. Situated in a quiet pocket just minutes from Square One, this bright and airy unit boasts high-end finishes, modern design, and thoughtful functionality throughout.The primary suite is a true retreat, featuring a 3-piece ensuite, dual closets including a huge walk-in and additional closets for extra storage. South-facing exposure for an abundance of natural light, In-suite laundry.Two underground parking spacesOne exclusive-use lockerAll-inclusive maintenance fees cover all utilities, internet, and cable, offering a worry-free lifestyle.Residents enjoy access to an impressive array of amenities including 24-hour gated security, an indoor pool, hot tub, fitness centre, theatre and games rooms, party room, tennis courts, and squash court. (id:59911)
Century 21 Signature Service
1456 Applewood Road
Mississauga, Ontario
Exquisite custom-built luxury home in the desirable Lakeview. Built in 2018, this stunning residence offers 4,112 sq. ft. plus a finished walk-up basement. A spacious layout with soaring 10-foot ceilings on the main floor with stunning 10 inch trim & 9-foot ceilings upstairs & in the basement. The main floor has a full bath next to an office, while the family, dining, & kitchen areas blend seamlessly, enhanced by large windows at the back. The gourmet kitchen is a chef's delight, equipped with Miele appliances & luxurious Caesarstone Calacatta countertops. Additional features include a Generac 11kW standby gas generator, a hydronic floor heating system in the basement and primary bath, dual KeepRite furnaces for separate temperature control for the second floor. 4 spacious bedrooms & 3 full bathrooms, showcasing detail work rarely seen. The primary suite serves as a private retreat with a double shower & bidet, accompanied by wall-hung, Italian-made Catalano toilets throughout. Finished walk-up basement includes two bedrooms, a full bathroom, a powder room, spacious recreation room & rough in for bar/kitchenette. Functionality enhanced by two laundry rooms & a large pantry with a sink, as well as abundant natural light from a generous skylight above the central staircase & Velux Tunnel Skylights in the closets, all complemented by elegant white oak, quarter-cut hardwood flooring. Safety & security are prioritized with European high-security doors, high-performance triple-pane tempered glass windows, & a hard-wired digital security system featuring 360 motion sensors & exterior cameras. Step outside into the peaceful fenced backyard facing green space, perfect for gatherings. Enjoy the polyaspartic coated garage floor, thermally modified wood decking, professional landscaping w/ lawn irrigation & WIFI controller. Behind the home is a dismantled former powerline (wires taken down years ago) to become a park & now serves as a pleasant space for the community to walk. (id:59911)
Sam Mcdadi Real Estate Inc.
1322 Mowat Lane
Milton, Ontario
Welcome to this beautifully upgraded 4-bedroom semi-detached home offering an impressive 2,180 sq. ft. (MPAC) of living spacetruly feels like a detached! Located in a highly sought-after family-friendly neighbourhood, this bright and airy home features a modern open-concept layout perfect for entertaining and everyday living.The main floor boasts a generous L-shaped living and dining area, a separate family room overlooking the eat-in kitchen with granite countertops, stylish backsplash, and upgraded cabinetry. Rich dark hardwood floors, crown moulding, reccessed lighting, California shutters, and designer paint add a touch of elegance throughout.Upstairs, youll find a spacious primary bedroom with ensuite, three additional bedrooms, and custom closet organizers for optimal storage.The professionally finished basement includes a separate walkout entrance, 2 bedrooms, a full kitchen, laundry, and is perfect for generating rental income or accommodating extended family! Spiral staircase 4-car driveway parking Dedicated main floor office and large laundry room, Newly fenced private rear yard and newer garage door! Shows very well in move in condition! Don't miss this rare opportunity to own a versatile and spacious home in a prime location close to parks, schools, transit, and amenities. (id:59911)
Home Realty Quest Corporation
1607 - 225 Sherway Gardens Road
Toronto, Ontario
Check out one of the most Spacious and Brightest 2-Bedroom, 2-Bathroom Suites at One Sherway! This 976 sqft corner unit features fabulous Lake views through the wraparound floor to ceiling windows in the Living and Dining Room. Also features one of the largest Kitchens with granite countertops and separate eat-in area. Fantastic Primary Bedroom with a true walk-in closet and 3-Piece Ensuite. 2nd Bedroom is also quite spacious and is steps from a 2nd 4-Piece Bathroom. Enjoy resort-style amenities such as Indoor Pool, Sauna, Gym, Billiards and Pin Pong Room & more! Across from upscale Sherway Gardens Mall. Quick Access To Hwys. Steps To TTC and minutes to Go Trains. Make an appointment to see this great unit today! (id:59911)
Panorama R.e. Limited
705 - 2155 Burnhamthorpe Road W
Mississauga, Ontario
Rarely Offered 1 Bedroom + Solarium In Amazing Eagle Ridge Buildings. Offers Stunning View, Open Concept Living And Dining Area. Amenities Include: Pool With Sundeck, Whirlpool, Squash Court, Party & Game Room, Lounge Area With Fireplace + So Much More. The maintenance fee includes water, heating, hydro, cable, WiFi/Internet, building insurance, and a 24/7 security guard. Close To Shopping, Public Transit, Highways And Parks. Don't Miss This Opportunity! (id:59911)
RE/MAX Gold Realty Inc.
160 - 180 Mississ Vly Boulevard
Mississauga, Ontario
This 5-bedroom, 3-Bath Condo townhouse is tucked into a quiet corner of Central Mississauga. The bright and airy main floor means lots of room for growing families, visiting parents, or weekend gatherings. It is minutes from Cooksville Go, Hwy 403, Square One, and the upcoming LRT. This home is waiting for your personal touch. (id:59911)
Exp Realty
5348 Longhorn Trail
Mississauga, Ontario
Georgian Built Home. STEP INSIDE THIS BEAUTIFUL RESIDENCE ON A VERY QUIET CUL DE SAC. CURB APPEAL WITH METICULOUS LANDSCAPE. THIS STUNNING 3 BEDROOM RESIDENCE BOASTS AN IMPRESSIVE 1890 SFT OF LIVING SPACE PLUS A PROFESSIONALLY FINISHED BASEMENT, MAKING IT A PERFECT HOME FOR LARGE FAMILIES. EAT IN KITCHEN EQUIPPED WITH STAINLESS STEEL APPLIANCES. THE KITCHEN HAS A FLOW TO THE OUTDOOR COVERED PATIO TO A BEAUTIFUL BACKYARD OASIS . 2 STAND ALONE SHEDS FOR PLENTY OF STORAGE SPACE. TREE LINED FOR PRIVACY. UPPER LEVEL 3 BEDROOM FEATURES PARQUET FLOORING THROUGHOUT. SPACIOUS PRIMARY BEDROOM WITH A PRIVATE 4- PIECE ENSUITE AND PLENTY OF CLOSET SPACE. LARGE WINDOWS THROUGHOUT TO PROVIDE AN ABUNDANCE OF NATURAL LIGHTENING* MAIN FLOOR INCLUDES SEPARATE LIVING AND DINING ROOM WITH A BARN STYLE DOOR FOR INTIMATE PRIVACY AND A SEPARATE FAMILY ROOM WITH A BUILT IN GAS FIREPLACE. MAIN FLOOR LAUNDRY ROOM WITH DIRECT ACCESS TO A DOUBLE CAR GARAGE. A MUST SEE!!! (id:59911)
New World 2000 Realty Inc.
338 Kincardine Terrace
Milton, Ontario
An Executive Detached Double Car Garage Home With 2839 Sq Ft, 4 Bedrooms & 4 Bathrooms Located On A Quiet Street. This Carpet Free House Is Upgraded Throughout Including Hardwood Floors, Laminate Floors, Porcelain Tiles, Quartz Counters, Hardwood Staircase, Pot Lights & California Shutters To Name A Few. Main Floor Has A Large Family Room With Double Sided Gas Fireplace, Dining Room And A Den. Grand Kitchen With Stainless Steel Appliances, Center Island, Quartz Counters & Backsplash. Separate Breakfast Area With Access To Fully Fenced Backyard. Gorgeous Hardwood Staircase. Upper Level With 4 Bedrooms, A Loft & 3 Bathrooms. Primary Bedroom With His & Her Walk-In Closets & 5pc Ensuite Including Glass Shower, Soaker Tub, Double Sinks Vanity With Quartz Counter. Second Bedroom Has A 3pc Ensuite. Third & Fourth Bedrooms Share A 5Pc Bathroom. Upper Level Has A Large Loft. Close To All Amenities Including Schools, Parks, Library, Community Centre, Shopping & Public Transit. (id:59911)
Homelife/miracle Realty Ltd
1408 - 541 Blackthorn Avenue
Toronto, Ontario
one-bedroom one bathroom condo, boasting an open-concept living space. Enjoy seamless indoor-outdoor living with a walkout to large balcony with stunning south view , perfect for soaking up the summer sun. Just one block from the new Eglington LRT subway extension, convenience is at your doorstep. Plus, enjoy , outdoor pool, and tennis court. A 5 minute walk to shopping and coffee shops (id:59911)
Bay Street Group Inc.
588 Stephens Crescent
Oakville, Ontario
Welcome to 588 Stephens Crescent, a beautifully designed two-storey modern farmhouse built in 2020. Nestled on a sun-drenched, oversized corner lot, this home offers an incredible outdoor living space featuring a gazebo with a natural stone wall, a gas fireplace, and a wall-mounted TV perfect for entertaining year-round.Inside, the thoughtfully designed layout boasts four spacious bedrooms, each with its own ensuite, ensuring comfort and privacy for the entire family. The main floor features a mudroom and laundry room, a stylish powder room, and an open-concept kitchen, dining, and family room. The gourmet kitchen includes an oversized island that comfortably seats 6 people, ideal for gatherings. Enjoy seamless indoor-outdoor living with a walkout to the expansive yard from the main living area.Additional main floor highlights include a cozy living room with brand-new built-in bookcases and a built-in desk, creating a functional yet elegant space.The lower level has been recently upgraded with new flooring and features a gym area, a spacious rec room, a family room, and a full bathroom all in an open-concept design.Completing this exceptional home is a heated garage for year-round comfort.With its impeccable layout, high-end finishes, and unbeatable outdoor space, this home is perfect for families who love to entertain. (id:59911)
Harvey Kalles Real Estate Ltd.
206/208 - 151 Randall Street
Oakville, Ontario
151 Randall St Offers Some Of The Best Office Space You Will Find In Downtown Oakville. SECOND FLOOR 393sqft Professional Office Space, Including Private Bathrooms, Kitchenettes And Entrance. Starting At 19.00 Net + $11.25 Tmi. Overlooking 16 Mile Creek. Onsite Parking Is Available. Short And Longer-Term Lease Options. Steps To All The Amenities Downtown Oakville Has To Offer! (id:59911)
Engel & Volkers Oakville
934 Goodwin Road
Mississauga, Ontario
Spectacular State Of The Art Contemporary Designer Home In Prestigious Lakeview Community. This Gorgeous 5Bed/6 Bath Home Boasts Over 4000 Sqft Of Highest Quality Luxury Living; White Porcelain Flooring & 10 ' Ft Ceilings Throughout Main Floor, The Main Floor Welcomes You Into An Open Concept Floor Plan Illuminated W/ LED Pot Lights & Natural Light Via The Floor to Ceiling Windows. Conveniently Located, Commute Downtown in Minutes & Steps To The Lake, Waterfront Trails & Parks. Big Rec. room in the basement, Nanny in suite. (id:59911)
Royal LePage Real Estate Services Ltd.
476 Bergamot Avenue
Milton, Ontario
Welcome to 476 Bergamot Avenue in Miltons sought-after Walker neighbourhood, built by Great Gulf Homes. This spacious 4-bedroom, 3-bathroom semi-detached home offers over 2,000 square feet of functional, carpet-free living space with upgraded hardwood flooring. The open-concept main floor features 9-foot flat ceilings and a bright, oversized kitchen with abundant cabinetry, generous counter space, stainless steel appliances, and a large central islandperfect for everyday living and entertaining. Walk out from the great room to a private backyard deck ideal for summer lounging. Upstairs, enjoy a convenient second-floor laundry room and four well-proportioned bedrooms, including a primary suite with a walk-in closet and a 4-piece ensuite. Additional features include zebra blinds, a separate side entrance to an unfinished basement with an egress window, and parking for two. Ideally located close to the Velodrome, schools, parks, shopping, and major highways. Utilities are in addition to the monthly rent. (id:59911)
Century 21 Miller Real Estate Ltd.
809 - 1201 North Shore Boulevard E
Burlington, Ontario
Don't miss out on the opportunity to own this Luxurious corner suite nestled in prime Burlington that offers impeccable views of the Lake. Enhanced with engineered hardwood Flooring throughout (No Carpet), smooth Ceiling, Potlights & Freshly Painted. Modern Chef's Kitchen with high end appliances, quartz countertops, Backsplash and sleek porcelain flooring. Large, sun filled bedrooms with 2 updated full baths, ensuite laundry & a Private Balcony. Comes with 2 parking spots & 1 Locker. (id:59911)
RE/MAX Experts
5311 - 3883 Quartz Road
Mississauga, Ontario
Welcome To The Luxury M City Condos featuring 1 Bedroom 1 bath unit in the Heart Of Mississauga. Boasts of Modern Open-Concept Kitchen, walk-Out Balcony with breathtaking views!Located within close proximity to Square One shopping centre, Sheridan college, YMCA, Restaurants, Living Arts Centre, Celebration Square and much more. Building Amenities Include 24Hr Concierge, event space, game room with Kids Play Zone, Seasonal Skating Rink, Outdoor Saltwater Pool and a big rooftop terrace. Enjoy the beautiful view from the 53rd floor. (id:59911)
Homelife/miracle Realty Ltd
1018 - 15 James Finlay Way
Toronto, Ontario
Location! Location! Just seconds to Hwy 401! Welcome to this modern and sunlit 10th-floor condo offering breathtaking east-facing views. Designed with comfort and style in mind, this move-in-ready unit features an open-concept layout with soaring 9ft ceilings, sleek laminate flooring, and a freshly painted interior. The contemporary kitchen boasts granite countertops and stainless steel appliances, while the bathroom has been tastefully upgraded to enhance everyday luxury. Step out onto your private balcony to enjoy your morning coffee or unwind after a long day. The unit includes a dedicated parking spot and locker for added convenience. Heat and water are included in the maintenance fees. Residents also enjoy access to on-site amenities, including a fully equipped gym. Ideally located just minutes from Highway 401, Humber River Hospital, Wilson Station, and Yorkdale Mall, with public transit easily accessible. A shopping plaza is right across the street, and York University is within walking distance. A perfect combination of modern living and unbeatable location! (id:59911)
Spark Realty Inc.
2208 - 88 Park Lawn Road
Toronto, Ontario
Award-winning luxurious South Beach Condos located in the highly sought-after Humber Bay Shores. Renowned for its lavish, elegant lobby and five-star amenities, this residence includes outdoor and indoor pools, hot tubs, saunas, steam rooms, basketball and squash courts, a lounge and games area, an 18-seat theater, business center, party room, guest suites, an in-house spa, security/concierge services, and ample visitor parking. Located in Toronto's trendiest waterfront destination, this rare private corner unit includes 1106 Sqft of indoor living space and an additional 244 sq.ft. wrap-around balcony, offering stunning views of the Toronto Skyline, Lake Ontario & mesmerizing sunrises. The suite features high-end appliances, premium finishes, split bedrooms, and a Den spacious enough for a 3rd bedroom. The unit has been well-kept by the original owner and has been freshly painted. Move-in ready for its new owner. The surrounding area is vibrant and offers fantastic restaurants, a bakery, and coffee shops just a short walk away. You'll also find grocery stores, highway access, and TTC transit nearby. The Humber Path provides a direct route to downtown Toronto, while the nearby Humber Bay Shores parks feature beaches along Lake Ontario. Additionally, a marina and seasonal farmers' market are close by. A new Park Lawn GO Station is coming soon on the east side of Park Lawn Rd. This lovely community has much to offer and is an ideal place to call home. (id:59911)
RE/MAX Professionals Inc.
13 Sunkist Valley Road
Caledon, Ontario
Welcome to this beautiful home in one of Bolton's most sought-after locations ,Bolton Valley. This property offers a rare blend of nature, comfort, and convenience. Enjoy a finished walkout basement with versatile living space perfect for guests, a home office, or recreation. Step outside to your private backyard oasis featuring an inviting inground pool, ideal for relaxing or entertaining. A rare opportunity to experience peaceful living with parkland at your doorstep. (id:59911)
Royal LePage Your Community Realty
147 Weston Drive
Milton, Ontario
Welcome to this stunning, well-maintained detached home located in the highly sought-after Escarpment neighborhood a perfect blend of comfort, functionality, and style. Offering approximately 2,100 square feet of beautifully designed living space above ground plus a fully finished legal basement in-law suite, this home is ideal for growing families or savvy investors looking for added rental potential. Step into a bright and spacious main floor with large windows, allowing plenty of natural light to flood the space. The open-concept living and dining areas are perfect for entertaining guests or relaxing with loved ones. The kitchen features modern cabinetry, ample counter space, and a huge dining/breakfast area that also leads to the family room and provides access to the backyard. A hardwood staircase leads you upstairs to generously sized bedrooms, including a luxurious primary bedroom complete with a walk-in closet and a private 5-piece ensuite bathroom with walk-in closet. Each of the bedrooms on the upper level offers comfort and privacy, making it the ideal space for families. The second-floor laundry area adds extra convenience to your daily routine. Located within walking distance to top-rated schools, shopping plazas, public transit, parks, Milton District Hospital, and upcoming Wilfred Laurier University, this home brings together suburban peace and city accessibility. What truly sets this property apart is the legal in-law suite in the basement complete with a separate entrance from the backyard. The suite includes one spacious bedroom, a full bathroom, a living area, and a functional kitchen setup. Whether you're a first-time buyer, upgrading, or investing, this home checks all the boxes. Dont miss the opportunity to own in one of Miltons most desirable communities! Features: 2-car driveway parking, 1-car garage parking with direct access from inside the house. (id:59911)
Spark Realty Inc.
Bsmt - 54 Exbury Road
Toronto, Ontario
Welcome to a fully renovated 1 bedroom, 1 bathroom basement apartment with private entrance in the much sought after Downsview-Roding area. Open concept kitchen with appliances. Very bright and spacious living/dining room with vinyl flooring. Quiet family friendly neighbourhood, steps away from transit, conveniently located near highways, hospitals, shopping and schools. Utilities are included. private laundry. Utilities-Water/Hydro/Gas included. 1 parking spot included on driveway. (id:59911)
Royal LePage Real Estate Services Ltd.
36 Dorchester Drive
Brampton, Ontario
Welcome to 36 Dorchester Drive in Desirable Southgate Area of Brampton Close to GO STATION Location 60' x 120' Deep Corner Lot Features Large Front Porch Leads to Spacious Foyer Functional Layout Full of Natural Light...Main Floor Features Extra Spacious Living Room Overlooks to Manicured Front Yard Through Large Picture Window...Formal Dining Room Perfect for Family Gathering...Large Beautiful Upgraded Eat in Kitchen is a Chef's Delight with Granite Counter Top with Breakfast Bar...Beautiful Privately Fenced (2021) Backyard with Large Deck Perfect for Summer BBQs with Family and Friends...Manicured Garden Area with Perfect Balance of Grass for Relaxing Summer or Simply Enjoy Fresh Air on your Private Oasis...4 Generous Size Bedrooms...Primary Bedroom with 3 PC Ensuite...3 Washrooms...Finished Basement with Huge Rec Room Perfect for Relaxation and Indoor Entertainment...Large Laundry Area with lots of Storage Space with Lots of Potential...Double Car Garage with 4 Parking on Driveway...Upgrades Include: Fence (2021); AC (2020); Furnace (2020); Windows (2021); Roof (2017)...The Located is Unbeatable Close to Schools, Hwy 407/410, Public Transit, Parks, Grocery and Much More...Ready to Move in Beautiful Home in Fantastic Neighbourhood (id:59911)
RE/MAX Gold Realty Inc.
38-1 Mendota Road
Toronto, Ontario
Gorgeous And Spacious Freehold Townhouse Nestled In The Highly Coveted Stonegate Neighborhood. This Bright Open Concept Home Boasts a Stunning Renovated Eat-In Kitchen With Centre Island And Walk Out To Your Private Backyard Patio. Hardwood Throughout This Beautiful Open Concept Home With Custom Built In Cabinetry, Large Windows And High Ceilings (Laminate In Basement) Upstairs You Will Enjoy The Huge Primary Bedroom With Vaulted Ceilings And Walk-In Closet. Renovated 5 Piece Bathroom With Double Sink Vanity, Separate Soaking Tub And Shower. Large Sun-Filled Second Bedroom Contains Big South Facing Windows. This Fully Move In Ready House Also Offers Renovated Basement With Fold Out Queen Size Murphy Bed Seamlessly Built Into The Cabinetry. Perfect For Guests Or as a Third Bedroom, Nanny Or In-Law Suite Equipped With 4 Piece Ensuite Bathroom. Located In a Family Friendly Neighborhood With Easy Access To The Gardiner Expressway, ,TTC and the Mimico Go Station. You Are Also Conveniently Located Close To Excellent Shopping and Restaurants, Costco, Ikea and Metro. Short Distance Away From Great Parks And Schools. This Is The Perfect Home For Executives, Couples And Young Families. (id:59911)
RE/MAX West Realty Inc.
205 - 20 Brin Drive
Toronto, Ontario
Welcome to luxury living in the prestigious Kingsway community of Etobicoke. A rare opportunity to enjoy the space and flexibility of a 2 bedroom without the 2 bedroom price! This beautifully freshly painted & updated 1 + 1 bedroom condo features a spacious den that can easily serve as an office or second bedroom which includes a stylish built-in loft bed. The den and bedroom offer tons of storage with custom millwork closets. Enjoy 2 full bathrooms and an ensuite laundry with stackable washer/dryer. This unit offers a functional open concept layout with soaring 10' foot ceilings, abundant natural light and a combined living/dining area anchored by a custom TV feature wall with lighting, cabinetry and TV included. The sleek kitchen is perfect for entertaining with a brand new island with quartz countertop. Step outside to a private balcony oasis with upgraded flooring and take in the serene view of trees and the Humber River. The unit includes an owned parking spot and locker. Enjoy exclusive access to elegant common areas and the convenience of a full-time concierge. Located amongst top rated schools, public transit at your door, a new grocery store in the complex & a new restaurant coming soon! Don't miss your chance to live in one of Etobicoke's most desirable neighbourhoods, where natural beauty meets urban convenience! (id:59911)
RE/MAX West Realty Inc.
1323 Temperance Crescent
Milton, Ontario
Introducing FOR SALE A Brand-new, never-lived-in Beautiful detached home in the sought-after Hawthorne East Village community of Milton. This upgraded Elgin model by Mattamy Homes offers 1,829 square feet of modern living space, featuring 3 bedrooms and 3 bathrooms. The main and second floors boast hardwood flooring, excluding the bedrooms. 9-Elegant Hardwood flooring and 9 Foot Ceiling on main Floor enhance the open-concept layout. The chef's kitchen is a highlight, equipped with quartz countertops, a granite Center island, 41" Kitchen cabinets, a modern backsplash, undermount sink, and built-in stainless steel appliances. Large windows flood the space with natural light. The staircase leads to a second-floor family room, laundry room and a primary bedroom with its own 4-piece ensuite featuring quartz countertops and a glass door shower. Two additional generous-sized bedrooms with broadloom, large closets and windows share main bathroom. 2nd floor laundry room for extra convenience with a sink and storage cabinets complete the upper level. The basement has been upgraded to a 9-foot ceiling offering openness, Brightness and offering potential for future customization for potential rental or in law suite. This home comes with a full Tarion warranty and is currently vacant, allowing for flexible closing. Located near parks, schools, shopping, and with easy access to highways 401 and 407, this property combines luxury and convenience in a vibrant community. (id:59911)
Homelife/miracle Realty Ltd
10048 Mclaughlin Drive
Brampton, Ontario
Exciting Freshii Franchise Opportunity in Brampton! Seize the opportunity to own a popular Freshii franchise in Brampton, strategically located in a bustling plaza at the high-traffic intersection of McLaughlin and Bovaird. This modern, well-designed commercial unit features high ceilings, abundant natural light, and a welcoming ambiance, creating the perfect setting for a thriving business. With excellent sales and profit potential, this franchise is ideal for a passionate, hands-on entrepreneur dedicated to promoting healthy lifestyles. Freshii, a recognized leader in healthy eating and one of Canada's top franchise brands, offers full training (subject to franchisor approval) and ongoing support from their professional head office team. Join a successful and growing brand in an unbeatable location. Don't miss this opportunity to combine your entrepreneurial spirit with a commitment to health and wellness! **EXTRAS** Prime lease at $6,591 gross rent (incl. TMI) with 7+5+5 years left. Easy-to-manage, minimal staffing, ample parking, and surrounded by many restaurants in a busy plaza. Perfect for business growth with excellent visibility and traffic! (id:59911)
Elixir Real Estate Inc.
413 Parkside Drive
Toronto, Ontario
Charming 2.5-storey detached residence nestled on a rare 33' x 151' lot in coveted High Park! Fabulous investment opportunity to own a great piece of real estate conveniently located within walking distance to the subway, Roncesvalles Village and Lake Ontario! Beautiful multiplex with 4 self-contained units and 2 front pad parking spaces with permits. Laundry facilities offer a coin-operated washer & dryer. Other notable features include bay windows, wood trim, French doors and 2 sun decks at rear. Stroll to trendy dining, shopping and great schools! Minutes to downtown, highways, hospital and both airports. Welcome Home! (id:59911)
RE/MAX West Realty Inc.
1517 - 100 Burloak Drive
Burlington, Ontario
Enjoy resort-style retirement living in this bright & spacious 2-bed, 2-bath PLUS den suite. STUNNING LAKE VIEWS from your private balcony & both BEDROOMS! Plenty of room to entertain in the open concept layout with separate living and dining areas, plus a cozy den. Large primary bedroom with double closets & a private 4-piece ensuite. The unit includes in-suite laundry, 1 underground parking, & 1 storage locker, is carpet-free, and is painted in neutral colours. Designed for active, carefree lifestyles, this vibrant community features an indoor pool, gorgeous courtyard to enjoy summer days, fitness centre, library, games room, hair salon, & organized activities. Enjoy peace of mind with in-suite call buttons, on-site nursing, visiting doctors, concierge, housekeeping (1 hr/month), & $260/month dining credit included in your monthly club fees. Steps to the lake & minutes from Oakville & Burlington amenities, this is refined, maintenance-free living at its best. Don't miss out on owning this beautiful condo in the desirable retirement residence at Hearthstone by the lake! Book your private tour today. (id:59911)
Royal LePage Burloak Real Estate Services
40 - 717 Lawrence Avenue W
Toronto, Ontario
*Welcome To Midtowns On The Subway And Hwys*The Ultimate Central Living Is Waiting For You*Few Minutes Away From Subway & 2 Major Hwys* Across The Street Is Lawrence Plaza & One Subway Stop Is Renowned Yorkdale Mall*Upper Level, One Of The Best, Most Quiet, SouthEast Exposure, Roof Top Garden (229 Sf) With Downtown View*Underground Parking & Locker*2 Full Bdr & 1.5 Bath* Roof Top Garden * Seldom Available * Beautifully Maintained Unit * (id:59911)
RE/MAX Prime Properties - Unique Group
120 Ascot Avenue
Toronto, Ontario
Charming and well-maintained detached home nestled in the heart of Toronto's vibrant Corso Italia neighborhood. This inviting property features a functional layout with spacious principal rooms, large windows for abundant natural light, and a thoughtfully updated kitchen with stainless steel appliances and ample storage. The home offers comfortable bedrooms and a finished basement perfect for extended family or rental potential and a private backyard ideal for outdoor enjoyment. Located on a quiet, tree-lined street just steps from St. Clair West, shops, cafes, parks, schools, and transit. A fantastic opportunity to own a detached home in one of the city's most desirable and walkable communities! (id:59911)
Royal LePage Signature Realty
313238 Highway 6 Highway
West Grey, Ontario
Welcome to your new home! Located on the outskirts of the town of Durham thisis a must-see! This charming 2-bedroom, 2-bath 1 1/2 storey offers the perfect blend of comfort, space, and location. Completely updated since 2008. Inside, you'll find a warm and welcoming layout featuring a beautiful open concept kitchen with a spacious living room heated by a natural gas fireplace. A beautifully integrated addition of a sunroom (2012) heated with its own gas fireplace Step outside to enjoy your private backyard oasis complete with a . The large paved driveway offers parking for five and makes day-to-day living effortless. With a newer roof (2018), owned hot water tank, and water treatment system , this home is as practical as it is inviting. Outside you find a heated and serviced shop for the handyman along with three additional storage sheds. This home is being sold complete with contents so all you need to do is move in and relax. (id:59911)
Keller Williams Realty Centres
15 Wellington Street S Unit# 2112
Kitchener, Ontario
Welcome to a beautiful, an immaculate stunning 1-bedroom, 1-bathroom with 1 parking space available for sale in the heart of Kitchener's innovation district offering panoramic city views. This beautiful condo features a spacious bedroom with huge closets, 3 piece bathroom, a spacious living and dining area with huge windows allowing abundance of light during the day. Moreover, it boasts an open concept kitchen with plenty of kitchen cabinet, stainless steel appliances and tiled backsplash. Very convenient in suite laundry. A door opens the living room to the balcony to enjoy the fabulous unobstructed city views. Station Park is one of Kitchener-Waterloo’s premier developments, ideally situated steps from the LRT, Google, Grand River Hospital, GO Train Station, local cafés, restaurants, and more. Residents enjoy a wide range of top-tier amenities including: Two-lane bowling alley with lounge, Premier lounge with bar, pool table, Swim spa and hot tub, fully-equipped fitness area, yoga/Pilates studio, and Peloton ,studio, dog washing station and pet spa, landscaped outdoor terrace with cabana seating and BBQs, Concierge service, Future amenities including an outdoor skating rink, retail shops, and ground-floor restaurants . This is your chance to own a beautiful unit in one of the city's most vibrant communities—don’t miss out! (id:59911)
Century 21 Right Time Real Estate Inc.
405 Dundas Street W Unit# 307
Oakville, Ontario
Discover luxury living in this meticulously maintained, owner-occupied 1-year-old unit at Distrikt Trailside, offering 811 sq ft of stylish indoor space and an expansive 180 sq ft terrace ideal for entertaining. This bright and modern 2-bedroom, 2-bathroom home features 9 ft ceilings, oversized windows, and a stunning open-concept layout. The Italian-designed Trevisano kitchen boasts quartz countertops, soft-close cabinetry, and premium stainless steel energy-efficient appliances. The spacious primary bedroom includes a walk-in closet and a private ensuite bathroom. Enjoy the convenience of in-suite laundry, a coat closet for extra storage, and an AI Smart system for seamless control of home and community features. Includes 1 parking spot and 2 lockers located on the same floor. Overlooking Gladeside Pond with a desirable southwest exposure, this unit also offers access to top-tier amenities including a residents lounge, gym, games and party rooms, private dining area, pet washing station, BBQ terrace, 24-hour concierge, bike storage, ample visitor parking, and more. Condo fee includes high speed fiber optic internet, parking, lockers, common area access, and the AI Smart system. Just a 5-minute drive to Oakville Trafalgar Memorial Hospital, this home truly has it all. (id:59911)
Exp Realty
1181 Newton Road
Oakville, Ontario
Opportunity knocks in College Park! This beautifully renovated bungalow backing onto Ridgeview Park offers a perfect blend of modern upgrades and timeless charm, ideal for families or as a rental property for Sheridan College students potential for separate basement suite. Boasting five bedrooms across two levels, two full bathrooms, and spacious communal areas, the home has been impeccably updated with new flooring, pot lights, paint, appliances (except the dryer), stairs, sump pump, roof, and gutter covers in 2024. An updated electrical panel and two bedrooms added to the basement (2020), and a newer furnace and water tank add further appeal. Outside, the private backyard features a large deck and mature trees overlooking tall trees and green space, creating a serene retreat. Inside, the bright L-shaped living and dining rooms shine with wide-plank flooring, crown mouldings, and California shutters, while the lovely white kitchen with quartz counters and new appliances flows into a sunlit breakfast room opening to the deck. The main floor includes three serene bedrooms and a renovated 4-piece bathroom, while the finished basement extends the living space with a recreation room, two additional bedrooms, and a modern 3-piece bath. Situated within walking distance of schools, parks, trails, Oakville Place Mall, and Sheridan College, it also offers quick access to the QEW/403, and Oakville GO Train Station for convenient commuting. This move-in-ready home awaits its new owners or tenants. (id:59911)
Royal LePage Real Estate Services Ltd.
10 Bank Swallow Crescent
Kitchener, Ontario
BACKING TO A POND WITH BEAUTIFUL SUNSETS this amazing townhouse has been nicely finished with 3-bedroom, 3-bathroom. Open Concept second floor with granite counter tops and stainless-steel appliances in the kitchen. Modern laminate flooring, ceramics, and carpet throughout. Huge Great Room. Master Bedroom with ensuite bathroom and a walk-in closet. WALK-OUT basement with finished office space. Central Air and garage door opener with remotes. Blinds in all windows. Utilities paid by tenants including water heater and water softener rentals. Good credit is required, and a full application must be submitted. A MUST SEE. Photos as per vacant unit. (id:59911)
RE/MAX Real Estate Centre Inc.
237 Auburn Drive Unit# 502
Waterloo, Ontario
Welcome to Auburn Green. Great location close to schools,parks, shopping and transit. (id:59911)
Red And White Realty Inc.
72 Victoria Street S Unit# 5
Kitchener, Ontario
DISCOVER YOUR NEXT BUSINESS EDGE AT THIS PRIME OFFICE LOCATION ; WITH FULLY FURNISHED AND SERVICED PRIVATE SPACES, OFFERING SEAMLESS ACCESSIBILITY FROM MAJOR HIGHWAY AND TRANSIT OPTIONS INCLUDING (LRT AND BUS ROUTES). NESTLED IN DOWNTOWN KITCHENER WITH OTHER CORPORATE ENTITIES LIKE GOOGLE WITHIN WALKING DISTANCE. THE BUILDING INTERIOR FEATURES MODERN LOFT STYLE CEILINGS WITH POST AND BEAM ARCHITECTURE, FLEXIBLE OFFICE SIZES DESIGNED FOR PRODUCTIVITY, WITH HIGH END FURNISHINGS AND 24/7 ACCESS. TAILORED MEMBERSHIP OPTIONS CATER TO EVERY BUDGET. NETWORK WITH LIKE MINDED PROFESSIONALS AND ENJOY A WORKSPACE FULLY EQUIPPED TO MEET ALL YOUR BUSINESS NEEDS. OFFERING BUDGET FRIENDLY OPTIONS IDEAL FOR SOLO ENTREPRENEURS TO SMALL TEAMS, WITH PRIVATE AND SPACIOUS OFFICE SPACES FOR UP TO 10 PEOPLE. FULLY SERVED EXECUTIVE OFFICES. MAIL SERVICES AND DOOR SIGNAGE, DEDICATED PHONE LINES, ANSWERING SERVICE AND PRINTING SERVICE AT AN ADDITIONAL COST. (id:59911)
Homelife Power Realty Inc.
3672 Swanson Drive
Mississauga, Ontario
Welcome to this beautifully maintained 4+1 Bedroom, 3.5-bathroom home (built by Mattamy) in the sought-after community of Lisgar near the pond. Offering a perfect blend of elegance and functionality, this home features spacious living areas with 9-foot ceilings on the main floor, a finished basement, and an ideal location close to all essential amenities. Upon entering through the enclosed front doors, you are greeted by a bright and inviting living room that flows seamlessly into a cozy family room, perfect for gatherings. The kitchen is complete with modern appliances, ample cabinetry and leads to 8-foot-high French doors. The backyard is made of interlocking pavement tiles with circular steps, at the rear of which are 13-foot emerald cedar trees as a backdrop offering privacy to the solid teak gazebo. The upper level boasts four generously sized bedrooms, including a Master bedroom with a private ensuite and his-and-her walk-in closets. The additional three bedrooms are spacious in size ensuring comfort for the whole family. The laundry with plenty of shelves is conveniently placed on the 2nd floor. The finished basement is an entertainer's delight, featuring an extra bedroom with an ensuite bathroom, a wet bar, and additional living room space, perfect for hosting guests or creating a private retreat, plus a separate gym. Additionally, the spacious cellar and finished storage room are useful. Located just minutes from Highway 407 and 401, commuting is a breeze. This home is also in proximity to top-rated schools, beautiful parks, and community centers, offering a vibrant and family-friendly lifestyle. For those seeking places of worship, several options are conveniently nearby. Don't miss your opportunity to own this exceptional home in Lisgar! (id:59911)
Royal LePage Signature Realty
1230 Biason Circle
Milton, Ontario
Energy Star" Home With 9 Ft "Main Floor" Ceiling, Granite Counter-Top Kitchen With Top Of The Line Stainless Steel Appliances, Stainless-Steel Heavy-Duty Range Hood, Stunning Back-Splash, Dark Hardwood Floors Throughout Main Floor And A Beautifully Finished Hardwood Staircase. Walk Out Balcony Front Of The House. Master Bedroom With Bath Oasis, Standing Shower, Jacuzzi Tub. No Walkway (id:59911)
Coldwell Banker Realty In Motion
63 Eileen Avenue
Toronto, Ontario
Charming Home on a Tree-Lined Corner Lot Near Humber River Trails! Perfectly suited for First-Time Home Buyers or Investors! The property features a one-bedroom basement apartment, with a separate entrance and private laundry, offering excellent income potential. Conveniently located just a quick TTC ride to Runnymede Station. Enjoy a private driveway and a spacious two-car detached garage or convert it to a garden suite. Freshly painted throughout, the home features updated light fixtures and a kitchen that opens to a large south-facing deck ideal for entertaining. Enjoy tranquil moments on the covered front porch. Don't miss this fantastic opportunity to own a home in a welcoming, family-friendly community! (id:59911)
Homelife Partners Realty Corp.
20 Boniface Avenue
Toronto, Ontario
Welcome to 20 Boniface Ave in wonderful North Etobicoke. This completely recently updated and refreshed detached 3 bedroom, 1 bathroom, 1 1/2-storey home offers the perfect opportunity for either a first time buyer/investor or end-user. Boasting a practical layout complete with large living space, huge eat-in kitchen w/ new quartz countertops and ceramic tile floors, 3 large bedrooms (1 main floor - perfect for in-laws and 2 upstairs), Main floor updated 4 piece bathroom separate entrance to deck and large yard perfect for entertaining, chock full of recent updates (Entire house freshly painted + doors and trim/ all hardwood floors prof. - refinished/new ceramic tile floors in kitchen ++) and sitting on premium 44x 114 foot lot with 3 car parking, this one is priced to sell and won't last! Literally seconds to everything included : new Costco/ HWY 401 / schools/ parks/ restaurants/ TTC +++. VS Staging (id:59911)
RE/MAX West Realty Inc.
31 Pony Farm Drive
Toronto, Ontario
*** CLICK ON MULTIMEDIA LINK FOR FULL VIDEO TOUR *** Welcome to 31 Pony Farm Drive in the highly desirable Martingrove / Richview area of Etobicoke. This modern and spacious townhome features a 1 car garage, 2 car driveway, 5 bedrooms, 5 washrooms and over 2500 sqft of luxury, which includes a finished basement. This beautiful freehold townhome home sits on an 20ft wide by 67ft deep lot and is located in a neighbourhood filled with many multi million dollar homes. This home is conveniently located close to many major amentities, such as highways, top rated schools, parks, community centres, libraries, churches, shopping, dining, and the TTC and LRT at your doorstep. This quality Fernbrook built home has over $100,000 quality upgrades and premiums which include: a finished basement, 9 ft ceilings, hardwood floors throughout, hardwood stairs with iron pickets, upgraded light fixtures, a gourmet kitchen with built-in stainless steel appliances and quarts counter tops and much much more. One notable features of this home is private rooftop patio, its perfect for entertaining and spending quality time with your family and friends. (id:59911)
RE/MAX Professionals Inc.
2275 Khalsa Gate
Oakville, Ontario
Bright and spacious Executive 3-bedroom townhome in desirable Westmount, offering over 2,200 sq ft of thoughtfully designed living space across three levels! Perfect for singles, couples, or families, this home features rare 4-car parking, including a double car garage. The walk-in level offers a bright, open layout featuring a cozy living area with an electric fireplace, built-in shelving, easy access to the rear garage, and a convenient storage area. The second level is perfect for entertaining, featuring a stunning family room with hardwood floors, extensive built-ins, a gas fireplace, and a stylish bar area with lighting, a bar fridge, and additional seating. The modern kitchen offers white cabinetry, quartz counters, a glass backsplash, a large island with breakfast bar seating for three, and stainless steel appliances, and flows seamlessly into the spacious dining area, easily accommodating 8-10 guests. Step out onto the gorgeous 200 square foot deck off the family room to enjoy your morning coffee or evening drinks. Additional highlights include custom window blinds throughout, hardwood floors on the stairs and third level (no carpet!), and a spacious bedroom level featuring three generous bedrooms, two full bathrooms, and a convenient laundry room. The oversized primary suite boasts his-and-her closets and a lovely ensuite with a double vanity and walk-in glass shower. Located close to highways, scenic walking trails, and Starbucks, this immaculate townhome is absolutely move-in ready. No disappointments here just a gorgeous home waiting for its next family! (id:59911)
Royal LePage Realty Plus Oakville
27 Brownville Avenue
Toronto, Ontario
Welcome To this Custom-Built Masterpiece! Superb O/Concept Floor Plan and Elegant Living Space. Beautiful Custom Kitchen with Quartz Counter Tops With S/S Appliances. Quality Craftsmanship & Contemporary Finishes all over. High Ceilings., Abundance of Natural Light, due to Large custom windows throughout the entire house including the basement and a Skylight in 2nd bedroom. Engineered Oak wood floors on main and 2nd floor. Primary bedroom has ensuite washroom with exquisite double sink and standalone tub. Beautiful, finished basement as extra living space with washroom. Office/den on the main floor allows the flexibility of a live & workspace. Close to numerous amenities and proximity to the highway.***Potential for a portion of Vendor Take Back Mortgage*** (id:59911)
RE/MAX Hallmark First Group Realty Ltd.
4631 Penhallow Road
Mississauga, Ontario
LOCATION, LOCATION, LOCATION Welcome To 4631 Penhallow Road situated in the East Credit Neighborhood of Mississauga, Ontario. This Fully-bricked Gem Offers 1,787 sqft Above Grade Finished. ft.This Area Is known for its family-friendly atmosphere, proximity to reputable schools, and access to various amenities. Residents enjoy a suburban setting with convenient access to major highways, shopping centres, and recreational facilities. The Neighbourhood offers a blend of residential comfort and accessibility, making it a desirable location for families and professionals alike. Enjoy The Ultimate In Convenience With Top Amenities Just Steps Away, Including Heartland Town Centre, Upscale Shops, BraeBen Golf Course, School, Transit, 401 & 403 Hwys, Home Depot, Costco, And The Famous Square One - All At Your Doorstep! Whether You're a Growing Family, Or Savvy Investor, This Incredible Home Has It All - Space, Style, And Endless Possibilities! (id:59911)
RE/MAX Success Realty
45 - 1050 Shawnmarr Road
Mississauga, Ontario
This charming and spacious townhome is nestled in a quiet, family-friendly complex just steps from Lake Ontario. Enjoy an open-concept main floor with a bright living and dining area, hardwood floors, and walk-out to a private, fenced backyard perfect for summer gatherings or peaceful mornings with coffee. Upstairs features three spacious bedrooms and an updated 4-piece bathroom. The fully finished basement offers a Sep. Entrance from garage. Can be used as a rec room, home office space, or extra guest area. Located in the heart of Port Credit, youre walking distance to scenic waterfront trails, parks, top-rated schools, GO Transit, and all the vibrant shops and restaurants the area is known for. The condo fee includes Cable TV and Internet plus 2 underground parking. (id:59911)
Royal LePage Terrequity Realty
172 Martindale Crescent
Brampton, Ontario
*Wow*Welcome to your next home-sweet-home!*This beautifully maintained gem offers the perfect blend of comfort, convenience, and style*Boasting 3 spacious bedrooms and 2 full bathrooms, this home features a thoughtfully designed layout with an inviting open concept living & dining area*Perfect for relaxing nights in and entertaining guests*The gorgeous kitchen comes fully equipped with modern stainless steel appliances, custom backsplash, pantry & breakfast bar that makes everyday meals and entertaining a breeze*Each bedroom is spacious with ample storage space*The professionally finished basement expands your living space with a large recreation room, eat-in kitchen, a dedicated home office nook, 4 piece bathroom & laundry area*BONUS: High-speed internet included!*Enjoy outdoor living with an oversized deck and a private fenced backyard perfect for family BBQ's & total relaxation!*Convenient driveway parking fits 4 cars & plenty of garage storage space*Located on a quiet, family-friendly street close to parks, schools, shopping, hospital, public transit, Go Train & Downtown Brampton on Main Street, this home checks all the boxes for professionals, families, or anyone looking for a hassle-free rental experience!*Put This Beauty On Your Must-See List Today!*Homes Like This Don't Last Long!* (id:59911)
RE/MAX Hallmark Realty Ltd.







