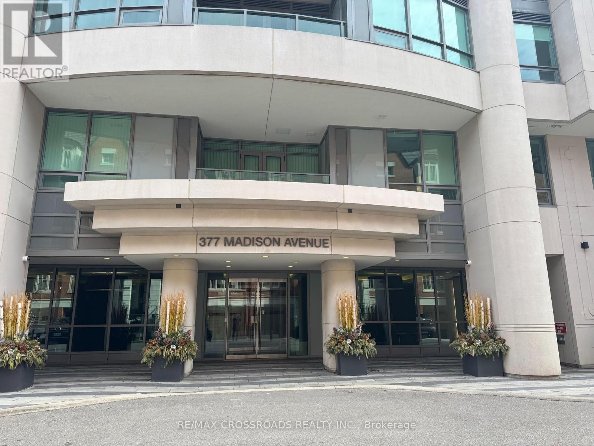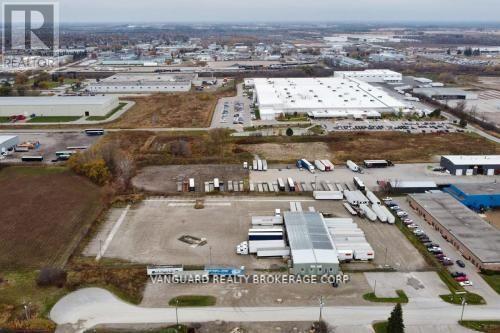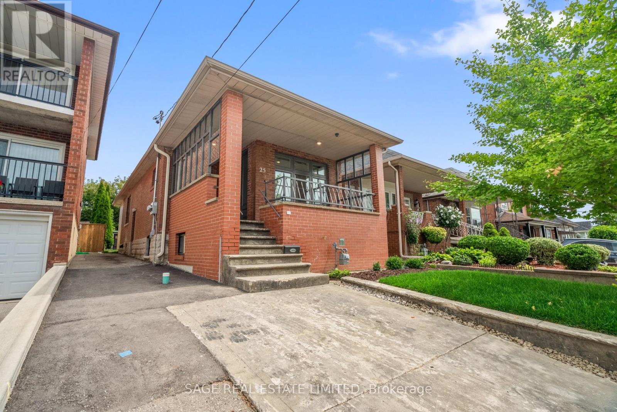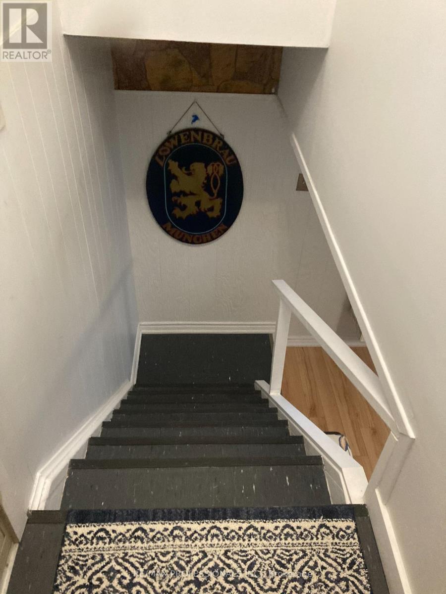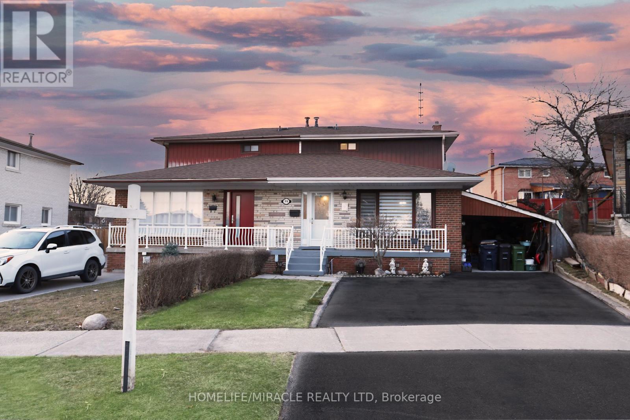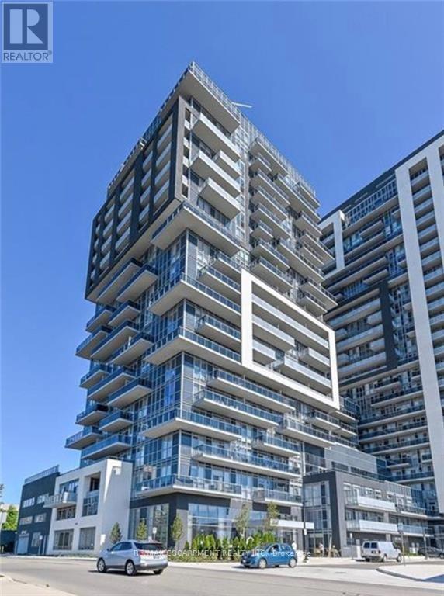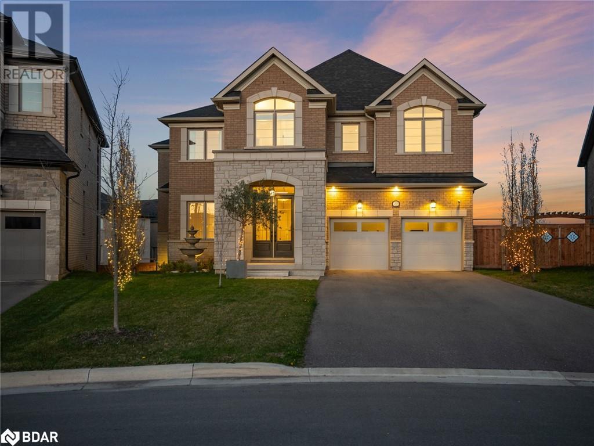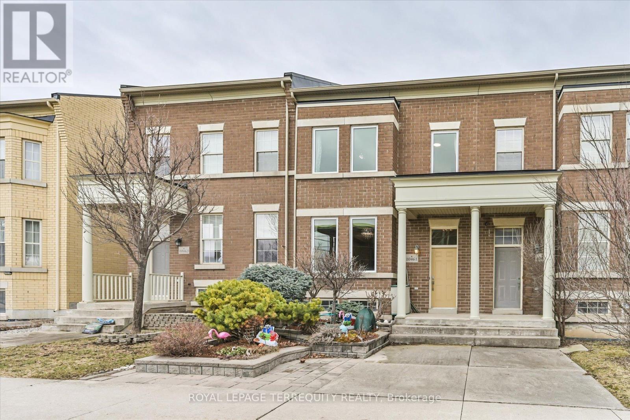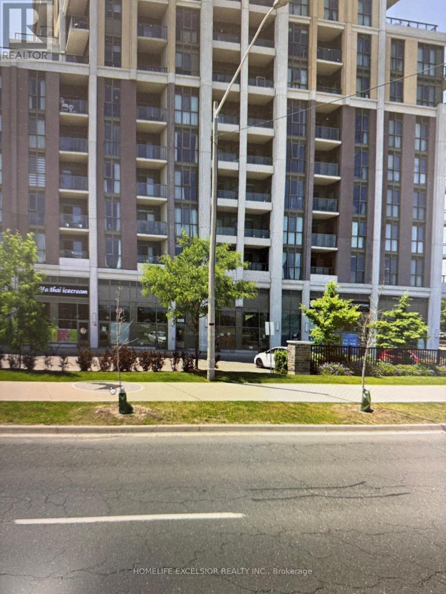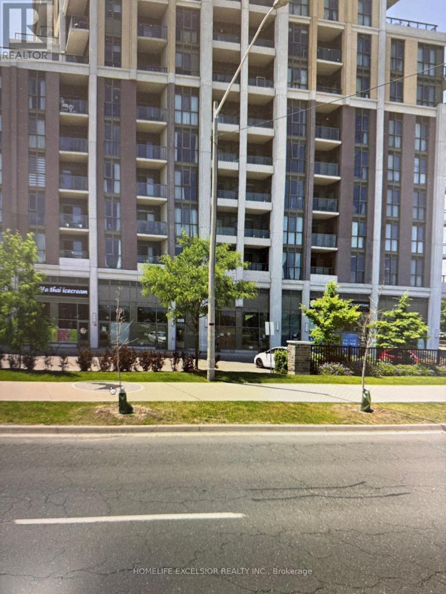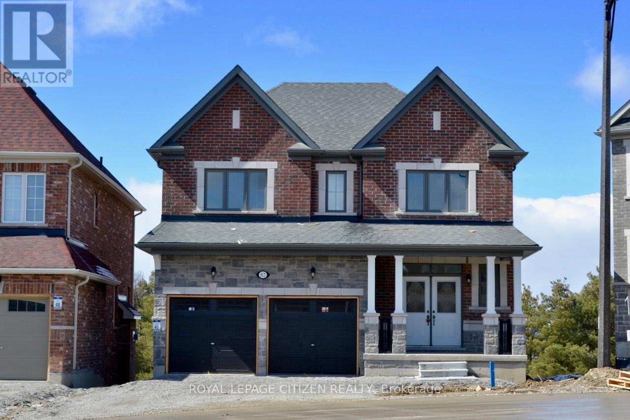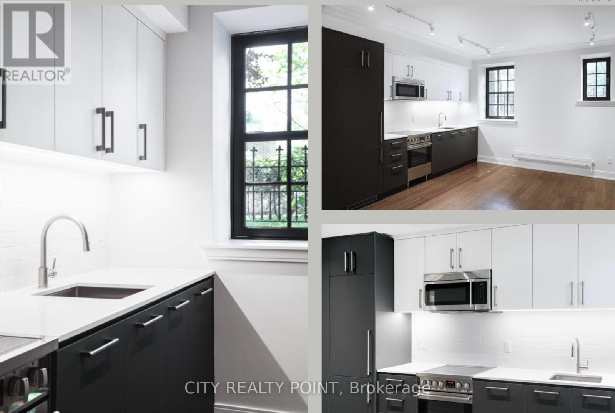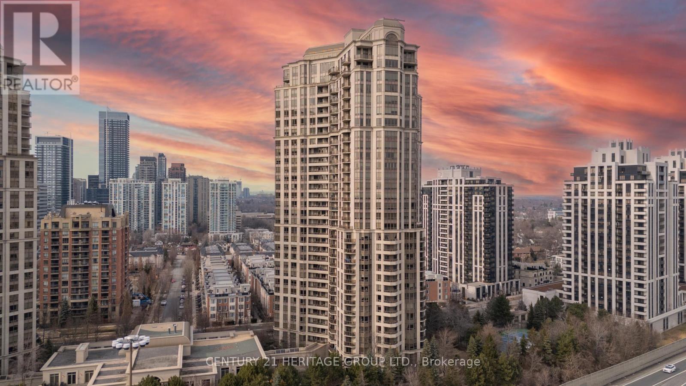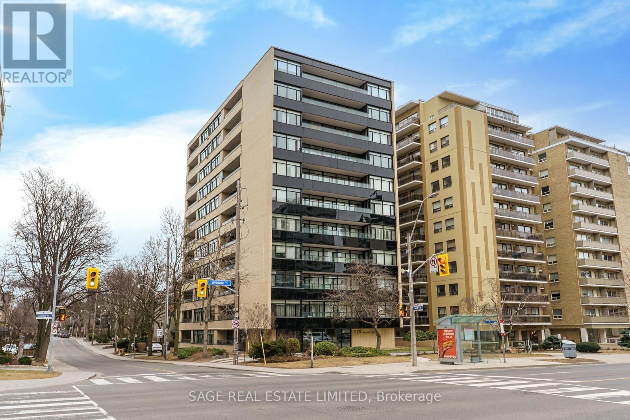306 - 135 Leeward Glenway
Toronto, Ontario
Under lease by mortgagee in possession. Renovated 4br 2 full bath townhouse with views of CN tower, and a park view from your balcony. Excellent location. Maintenance includes heat, hydro, water, waste removal, internet, gym, 1000 sq ft pool, party rooms, parking. Close to many facilities (hockey/golf), schools, daycare, on TTC route. (id:59911)
Right At Home Realty
510 - 377 Madison Avenue
Toronto, Ontario
Welcome To South Hill On Madison - A Contemporary Art Deco Condominium Located At The Foot Of Cas Loma, Where Forest Hill Meets The Annex. Luxury Living at South Hill Condos At Casa Loma. Meticulously Maintained, Newly Boutique Condo W/Just 7 Storeys. Spacious Unit W/Well-Proportioned Sizeable Rooms. 9' Smooth Ceilings, Modern Kitchen, Integrated Appliances & Updated Baths. Primary Bed W/Full Ensuite. Huge Closets. 24/7 Concierge, Gym, Visitor Parking, Bike Racks. Walk To Dupont Ttc, Food, Green Space. An Impeccable Place To Call Home, Everything You Need Is Within Walking Distance Making This A True Urban Haven! (id:59911)
RE/MAX Crossroads Realty Inc.
402 - 151 Avenue Road
Toronto, Ontario
Live At The Luxurious Avenue 151 Yorkville Condos! Bright And Spacious, Open Concept, Perfect Split 2 Bed, 2 Baths. Spacious Master W/4-Pc Ens Huge Closet, Oak Hardwood Floors, Bosch Panel Ready Appliances, Art Master Piece Architecture, Stone Counter Tops, Island In Kitchen. Tenant To Pay Hydro And Water. One Parking And One Locker Included. (id:59911)
RE/MAX Dash Realty
1187 Welford Place
Woodstock, Ontario
Rare transportation terminal available immediately, the property features a 26-door cross-dock facility strategically located near Highway 401, with close proximity to the General Motors and Toyota plants in Woodstock. The property includes a 16,373 sq. ft. building situated on 4.04 acres, offering an 18-foot clear height. The warehouse is CBSA bonded and the site is fully secured, gated, and fenced (id:59911)
Vanguard Realty Brokerage Corp.
Bsmt - 23 Drohan Drive
Guelph, Ontario
Available Immediately Discover this newly constructed legal one-bedroom walk-out basement apartment, ideally located in the highly sought-after south end of Guelph near Gordon Street and Clair Road.This spacious, modern unit features a bright, open-concept layout with a brand new kitchen, a comfortable living area, and a large bedroom with an above-grade window that brings in plenty of natural light. Enjoy the convenience of in-suite laundry and storage area with shelving units. Step outside to your own private patio, perfect for relaxing or enjoying your morning coffee. One driveway parking space is included. Just minutes from all the south end amenities including banks, restaurants, grocery stores, and more. Quick access to Highway 6 and the 401 makes commuting easy and efficient. Ideal for a single professional or couple seeking a clean, quiet, and well-located place to call home. (id:59911)
RE/MAX Aboutowne Realty Corp.
7 Pine River Crescent
Mulmur, Ontario
mansfield skiways chalet. ski in and out. part of the association that also features pine river, swimming pond, tennis / pickleball court as well as basketball area. approx. 20 acres. property is located right beside mansfiel skiway a private club. new steel roof in 2023. semi circular driveway. WALK OUT basement has a rec room, laundry, work shop room, plus sauna sep. shower plus 2 piece washroom. **EXTRAS** property backs onto walkway and then then the pine river. being sold as is. (id:59911)
Right At Home Realty
409 - 299 Mill Road
Toronto, Ontario
Discover this spacious and beautifully updated 3-bedroom, 2-bathroom apartment, featuring a stunning west-facing view and a generous open terrace -- perfect for outdoor relaxation. Move-in ready, this home boasts a modern kitchen, fresh paint, and laminate flooring, blending modern comfort with exceptional convenience. Enjoy an outstanding array of amenities, including indoor and outdoor pools, squash and basketball courts, table tennis, a tennis court, a gym, 2 party rooms and a meeting room, common laundry room in addition to the ensuite one, and 24/7 security. BBQs are permitted, and visitors will appreciate the ample parking. Ideally located just minutes from Centennial Park, shopping, schools, public transit, and major routes, this is a fantastic opportunity to own in a prime location. (id:59911)
RE/MAX Real Estate Centre Inc.
411 - 2 Aberfoyle Crescent
Toronto, Ontario
Bright and spacious south-facing suite with an open balcony at Town & Country, ideally located at Bloor and Islington subway. This pet-friendly building is just steps from the charming shops and cafes of The Kingsway and Islington Village. Meticulously maintained with timeless decor and elegant upgrades throughout, the open-concept layout features white oak engineered plank flooring and a sleek white kitchen with stainless steel appliances, a granite breakfast bar, and a convenient ensuite storage/pantry. The king-sized primary bedroom offers a walk-in closet and a 4-piece ensuite bath. Complete with a premier parking spot near the elevator, this stunning suite combines comfort, style, and an unbeatable location. **EXTRAS** Town & Country is right on the subway in the heart of Etobicoke on Tom Riley Park! Enjoy resort style living with unsurpassed amenities including 24 hour concierge, full sized indoor pool, saunas, fully equipped gym, and party room. (id:59911)
Royal LePage Supreme Realty
25 Chamberlain Avenue
Toronto, Ontario
Duplexes Have More Fun. Investors! House-Hackers! Multi-Generational Families! Welcome to 25 Chamberlain Avenue - a stunning, income generating, fully renovated 4-bedroom legal duplex with 2 bedrooms on the main level and 2 bedrooms in the bright, fully renovated lower unit! This detached bungalow sits on a 25x125.50 foot lot and has been completely transformed from the studs, offering a perfect blend of modern design and functionality. Both units feature an open-concept layout, sleek contemporary kitchen, stylish finishes, and in-unit laundry. This home is an ideal opportunity for investors, multi-generational families, or end-users seeking rental income to help offset monthly costs. Thoughtfully renovated with attention to detail, both units offer modern fixtures, updated electrical and plumbing, brand-new flooring, and energy-efficient features - ensuring a truly move-in-ready experience. Sitting on one of the most spacious lots in the area, this property boasts a huge backyard, perfect for entertaining, gardening, or creating an outdoor retreat. The front parking adds extra convenience in this high-demand area. Located just minutes from multiple stops on the highly anticipated Eglinton LRT, commuting is effortless with easy access to TTC, major roads, and future transit expansion. Nestled in the growing Fairbank community, this home is surrounded by parks, schools, shopping, dining, and vibrant neighborhood amenities. Enjoy the best of city living with nearby Fairbank Memorial Park, York Beltline Trail, and quick connections to downtown Toronto. This is a rare opportunity to own a turn-key duplex in a rapidly appreciating neighborhood. Whether you're looking for a smart investment, a home with rental income, or a multigenerational living solution, this one checks all the boxes. Don't miss your chance to own in one of Torontos most exciting up-and-coming areas! Generates over $5,500/month in rent!!! Current rental terms end this fall! (id:59911)
Sage Real Estate Limited
997 Islington Avenue
Toronto, Ontario
Bright & Spacious Furnished Basement Apartment in Stonegate-Queensway! Enjoy comfort and convenience in this immaculate furnished basement apartment in sought-after neighborhood. Large above-ground windows ensure an abundance of natural light. Located just minutes from shopping, transit, major highways, and beautiful green spaces, with easy access to Islington Subway and Mimico GO Station for a seamless commute. Heat, cable, and essential furnishings included -just move in and enjoy! Fully equipped kitchen with fridge, stove, microwave, toaster, coffee maker, dishes, and cutlery. Cozy living area with dining table, sofa, and additional furniture as pictured. Shared laundry on a scheduled basis Tenant is responsible for a portion of hydro and water. A fantastic opportunity for a professional looking for a bright, spacious, and well-located home! (id:59911)
RE/MAX Professionals Inc.
59 Riverton Drive
Toronto, Ontario
Attention: Investors and First time Home Buyers: Semi-Detached House with Finished Basement with Separate Entrance. Main & Upper Floor with 4 Bed, 2.5 Bath, Living, Dining, Kitchen &Laundry. Freshly Painted. No Carpet in the House. Lots of Opportunity to upgrade as House is Eligible for Government Grant. (id:59911)
Homelife/miracle Realty Ltd
1803 - 2081 Fairview Street
Burlington, Ontario
Location, location, location !! Beautiful unit in the master planned community at Paradigm, Commuters dream location within easy reach of all major highways QEW and 403, And steps to GO transit without the drawback of hearing or seeing the train. Close to many Grocery stores and Fairview Mall, 20 Minutes away to McMaster University. Enjoy captivating views of the lake, escarpment, and Burlington skyline from your private balcony with its south-east exposure. Precedent model luxuriously appointed with swank finishes and tasteful color choices. Chic white kitchen featuring quartz countertops and functional open concept design makes this unit among the most sought after in all of Paradigm. Take note of the stunning contemporary light fixtures throughout, high-end vinyl plank flooring engineered for durability and aesthetics, floor-to-ceiling windows bathing the space in sunlight, and convenient in-suite laundry. Sophisticated living in resort-like condo complex with unparalleled amenities. (id:59911)
RE/MAX Escarpment Realty Inc.
1335 Britton Crescent
Milton, Ontario
one of a kind home was customized with the most luxurious details and finishes from top to bottom. Located on a private street at the south end of Milton bordering Oakville, this oversized pie lot with ravine and privacy matches the spacious 5,200sqft home. To name a few details you don't want to miss: the Main level features 10ft ceilings and the most stylish entertaining space. A top of the line custom Bloomsbury kitchen with built-in high end appliances (2 Bosch dishwashers, Miele espresso machine & Miele convection oven, 6 burner gas Wolf stove & subzero fridge/freezer & wine fridge) plus stunning 10ft marble island with built-in wine trough for the ultimate in entertaining. Custom European 9ft French doors across the back of the house lead to the large deck overlooking greenspace. The upper level has 9ft ceilings and 5 bedrooms with 3 full washrooms all featuring beautiful tile and glass showers. The 5th bedroom has been converted into a spacious dressing room off the primary. Finished basement with walk-out to incredible yard features a great room, gym, studio, and four storage areas! Huge pool-sized yard faces south and overlooks the conservation area. Too much to list, certainly a house you have to see. Full list of customizations and upgrades, including the solid nickel hardware, available. (id:59911)
Royal LePage Signature Realty
993 Whitney Crescent
Midland, Ontario
Top 5 Reasons You Will Love This Home: 1) Over $300,000 invested in recent updates to this exquisite home, situated on a premium lot in an outstanding neighbourhood 2) Extensive upgrades include all new windows and doors, garage doors, a new roof, interior doors and trims, a completely new kitchen, bathrooms, flooring, paint, lighting, and fixtures; virtually every detail has been meticulously renovated 3) Stunning backyard oasis with a total privacy fence, a spacious patio, stone walkways, professional landscaping, and an inground pool, perfect for outdoor enjoyment 4) Exceptional open-concept layout boasting modern finishes and offers four generously sized bedrooms, creating a dream residence 5) A must-see property, unlike anything else in West end Midland, conveniently located near the Georgian Bay General Hospital, shopping, restaurants, and just moments from Georgian Bay. Age 18. Visit our website for more detailed information. (id:59911)
Faris Team Real Estate
Faris Team Real Estate Brokerage
283 Fares Street
Port Colborne, Ontario
THIS HOME HAS SOMETHING FOR EVERYONE! From the huge double garage/workshop to the great location that is walking distance to schools, shops and dining in downtown Port Colborne, Victoria Park & Nickel Beach to the beautiful details of this century home, this property is for you! The updated century home boasts large rooms, original woodwork including wainscot, wide baseboards, a handsome staircase and pocket doors. Stained glass catches your eye and draws you into the bright, spacious living room featuring hardwood floors, an electric fireplace and skylight. Entertain in uncrowded comfort in the inviting dining room. The bay window and wainscot add to the charm. The cheery kitchen is full of character with custom cabinets, an abundance of counter space and modern stainless appliances. Enjoy casual dining in the built-in diner style banquet! Handy main floor laundry and stylish 2 pc bath. The classic features of this home can also be found on the second level. The primary bedroom is generous and features wide baseboards and crown moulding. Playroom (den) opening to a bedroom creates the perfect children's area. Four-piece bathroom with statement tiling is big enough to share. Bonus attic space currently used as a gym. Outside, the fully fenced backyard is ready for your green thumb with a vegetable garden and a pond already in place. For the mechanic or hobbyist, the star of the show is the huge double garage already equipped with a lift! Existing 220V and a natural gas line, it’s waiting for your first project! (id:59911)
RE/MAX Garden City Realty Inc.
10461 Woodbine Avenue
Markham, Ontario
Welcome to 10461 Woodbine Ave Your Cathedral Town Sanctuary! Step into this meticulously maintained, move-in-ready freehold townhome, a rare gem in the heart of Cathedral Town. Spanning over 1,800 sq.ft. across two sunlit storeys, it features open, airy living spaces flowing into a beautifully landscaped backyard, perfect for relaxing or entertaining. The attached garage includes two custom-built raised storage lofts for extra storage, and with no maintenance fees, this home delivers exceptional value. Inside, over $100,000 in upgrades bring quiet luxury to every corner. Rich Brazilian Jatoba hardwood floors and 9 ceilings grace the main level, setting a warm, elegant tone throughout. The chefs kitchen shines with granite counters, tall custom cabinets, a chic backsplash, and top-tier appliances: a Bertazzoni Italian gas stove, Bosch dishwasher, Frigidaire fridge, Euro-style hood, and a built-in water purifier. Upstairs, a skylight fills the home with natural light. The primary suite offers a peaceful retreat with a walk-in closet and upgraded ensuite. Two additional bedrooms and a custom second-floor laundry room (with Samsung and Bosch machines) add smart functionality to daily routines. This home is loaded with comfort and care: central water softener, humidifier, central vacuum, monitored alarm, digital locks, ultra-quiet garage opener, and interlock driveway. Major updates include: roof (2021), windows (2018), and R50 attic insulation for energy efficiency. Unstaged yet filled with lived-in charm, this home offers an honest, warm glimpse into the lifestyle it supports, ready for your personal touch. Just steps from top-ranked schools (Sir Wilfrid Laurier PS, Richmond Green SS), parks, splash pad, transit, Costco, T&T, and Hwy 404. A dream for growing families, busy professionals, or retirees seeking comfort and ease. Dont miss this rare opportunity, your forever home awaits. (id:59911)
Royal LePage Terrequity Realty
114 - 9560-114 Markham Road W
Markham, Ontario
Prime Retail Unit Located At Ground Floor Of Newly Built Condo, Excellent Exposure, Facing Markham Road, Wide Frontage And Entrance, Large Windows, Ample Parking. Surrounded By Residential Buildings.Facing Markham Rd, Opposite Mount Joy Go Stn, Close To Schools, Shopping Center And Museum (id:59911)
Homelife Excelsior Realty Inc.
9560-114 Markham Road
Markham, Ontario
Prime Retail Unit Located At Ground Floor Of Newly Built Condo, Excellent Exposure, Facing Markham Road, Wide Frontage And Entrance, Large Windows, Ample Parking. Surrounded By Residential Buildings.Facing Markham Rd, Opposite Mount Joy Go Stn, Close To Schools, Shopping Center And Museum. (id:59911)
Homelife Excelsior Realty Inc.
82 Lawrence D. Pridham Avenue
New Tecumseth, Ontario
Welcome to the "Sugar Maple - B" By Highcastle Homes on court, premium large deep lot. This wonderful new community nestled between Hwy 50 and Hwy 27 just north of Toronto. Honey Hill community is in beautiful and tranquil Alliston. A brilliant master planned community nestled harmoniously amongst the natural beauty of the landscape and the perfect place to put down roots. Here you'll enjoy an ideal combination of wide open spaces near modern amenities - close to shopping, restaurants, recreational facilities, mature greenspace and much more! This new Highcastle Homes community is designed with your family's lifestyle in mind. Each model showcases spectacular features, spacious floorplans and timeless architecture. (id:59911)
Royal LePage Citizen Realty
2206 - 18 Lee Centre Drive
Toronto, Ontario
Luxurious Bright & Spacious unit with a Southeast view. 3 Bedrooms plus a den & 2 Full Baths makes it very Functional. This unit has a lot to offer such as: Master Bedroom W/Ensuite, freshly painted, separate laundry, great sized chef's kitchen. All Inclusive Maintenance Fees (Water,Heat & Hydro). Includes 1 Parking Spot & 1 Locker. Amenities Includes Concierge, Indoor Pool, Party/Meeting Rm, Sauna, Exercise Rm, Visitor Parking. Super Convenient Location Close To Hwy, Transit, Scar Town Centre. Very Clean And Well Kept Unit, Must See! (id:59911)
Royal LePage Flower City Realty
108 - 2 Clarendon Avenue
Toronto, Ontario
***ONE MONTH FREE RENT*** SPACIOUS 1 BEDROOM APARTMENT in the Forest Hill - **Two Clarendon Avenue** stands as a beacon of refined luxury in the heart of Forest Hill, Toronto's most prestigious enclave. Perfect for busy professional or student. This distinguished heritage building, dating back to the 1920s, has been meticulously restored and modernized, marrying historical grandeur with contemporary opulence. Each suite exudes sophistication, featuring exquisite wood floors and stunning granite countertops. The bathrooms, redesigned with elegance in mind, boast the latest fixtures and fittings, complemented by completely updated plumbing, electrical, and heating systems. The heritage lobby has been preserved, maintaining its original charm, while the newly added common spaces reflect a seamless blend of tradition and modernity. A Legacy of Luxury Living. Two Clarendon Avenue is more than just a residence; it is a sanctuary of timeless elegance and modern convenience. Every detail has been meticulously curated to provide an unparalleled living experience in one of the city's most coveted locations. Embrace the legacy and live in the epitome of luxury at Two Clarendon Avenue. Parking and locker available for additional monthly fee. (id:59911)
City Realty Point
2317 - 80 Harrison Garden Boulevard
Toronto, Ontario
Step into luxury in this rarely offered, bright and spacious 2-bedroom plus large den, 2-bathroom corner penthouse suite located in the prestigious Tridel Skymark at Avondale. With breathtaking, unobstructed southeast views and natural light streaming through floor-to-ceiling windows, this elegant home features a smart split-bedroom layout, an oversized primary bedroom with walk in closet and a 5-piece ensuite, and a separate den with French doors and a window that can easily serve as a third bedroom, formal dining room, or home office. The gourmet eat-in kitchen boasts granite countertops, stainless steel appliances, a large window, and a breakfast area, ideal for both everyday living and entertaining. Two side-by-side parking spaces conveniently located near the elevator and a locker are included. Residents enjoy access to resort-style amenities such as an indoor pool, virtual golf, bowling alley, fitness and yoga rooms, tennis courts, rooftop garden, BBQ areas, party rooms, and a library. Perfectly situated just steps from Yonge-Sheppard subway station, Whole Foods, Longos, shops, cafes, parks, and top schools, with quick access to Hwy 401this is refined urban living at its finest. (id:59911)
Century 21 Heritage Group Ltd.
810 - 195 Mccaul Street
Toronto, Ontario
Welcome to Suite 810 @ 195 McCaul Street! This excellent 3-bed, 2-bath, never-lived-in unit offers over 900 sq. ft. of thoughtfully designed space, a large-sized private terrace with no balconies above plus gas line for BBQs great for entertaining or relaxing, window blinds in all rooms including blackout blinds in all bedrooms, and a parking spot with EV charger along with storage locker. An open-concept layout offers a well-sized living and dining area, complemented by a modern kitchen with brand-new stainless steel appliances including gas cooktop and extended upper cabinetry. 9' ceilings with all rooms boasting oversized windows. The primary bedroom includes a 4-piece ensuite and walkout to terrace, while a common 4-piece full-bathroom and in-suite laundry offer added convenience. Building amenities includes: fitness studio, Sky Lounge, Sky Park w/ BBQ, dining and lounge areas, concierge, and more. Situated in a prime location, you'll have everything at your doorstep: 24-hour public transit, lush parks, world-class hospitals, world-class shopping on Queen Street West, vibrant nightlife, top dining spots on College Street, the Art Gallery, renowned hospitals, Queens Park, University of Toronto, and the charming cafes of Baldwin Village. Experience the perfect blend of luxury, convenience, and an unbeatable location! (id:59911)
Right At Home Realty
803 - 575 Avenue Road
Toronto, Ontario
Bright Studio, Bold Style Midtown Living with a One-Bedroom Feel! Welcome to urban comfort with a touch of charm in the heart of Midtown! Situated on the 8th floor of the well-maintained Heathaven Apartments, this bright studio blends distinctive style with an innovative open-concept layout, featuring a smart separation wall that makes this unit feel more like a one-bedroom without disrupting the flow. Bathed in natural southern light and enhanced with sleek white cabinetry, a modern hex backsplash, and updated appliances, the renovated kitchen is perfect for home-cooked meals or casual nights in. There's even a spacious walk-in closet to keep everything organized. Step out onto your south-facing balcony for a breath of fresh air. The building also features a shared rooftop terrace with panoramic skyline views. Enjoy stress-free budgeting, as the monthly maintenance fees cover high-speed internet, cable, property taxes, water, and heating. You're just steps away from St. Clair Streetcar and Yonge Subway, shopping, popular restaurants, and wellness services in a lush green neighbourhood surrounded by parks and tree-lined streets. Ideal for first-time buyers or downsizers, this is the Midtown moment you've been waiting for! (id:59911)
Sage Real Estate Limited

