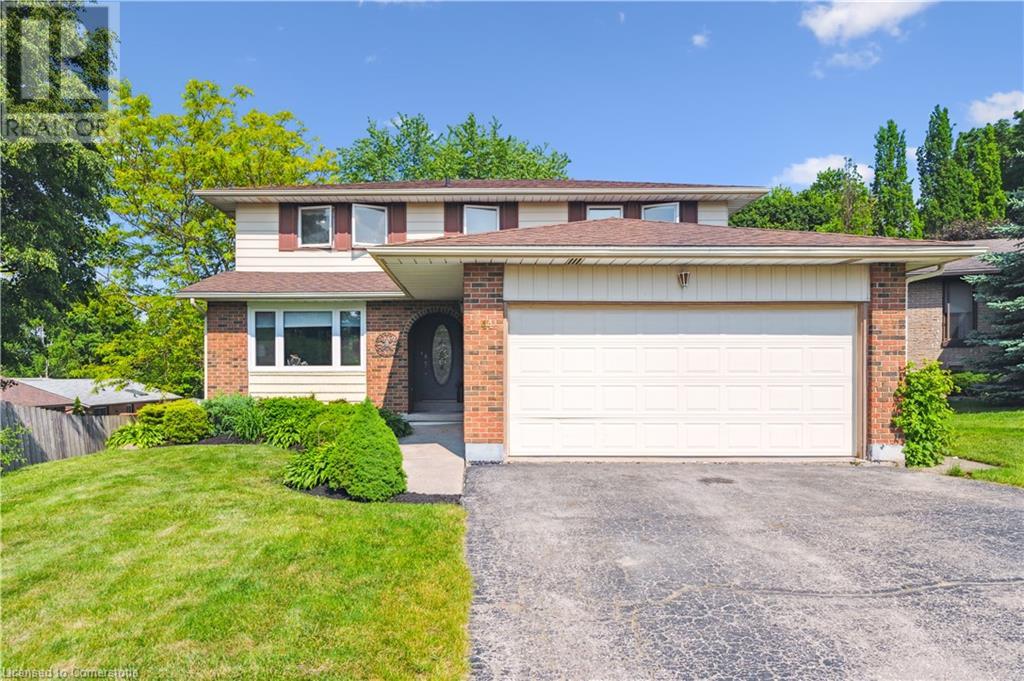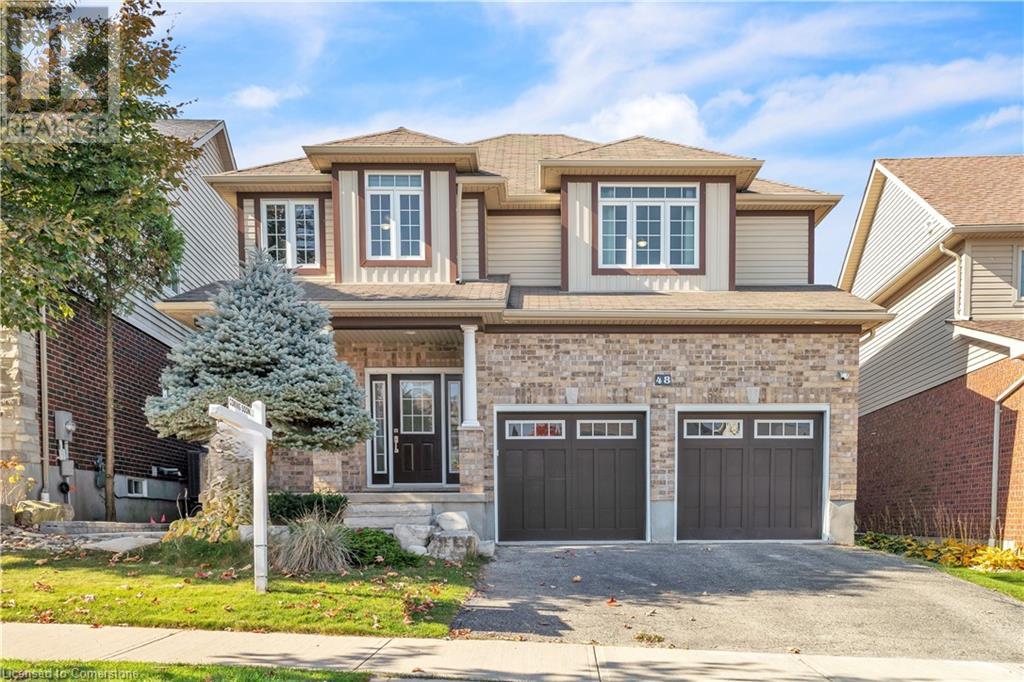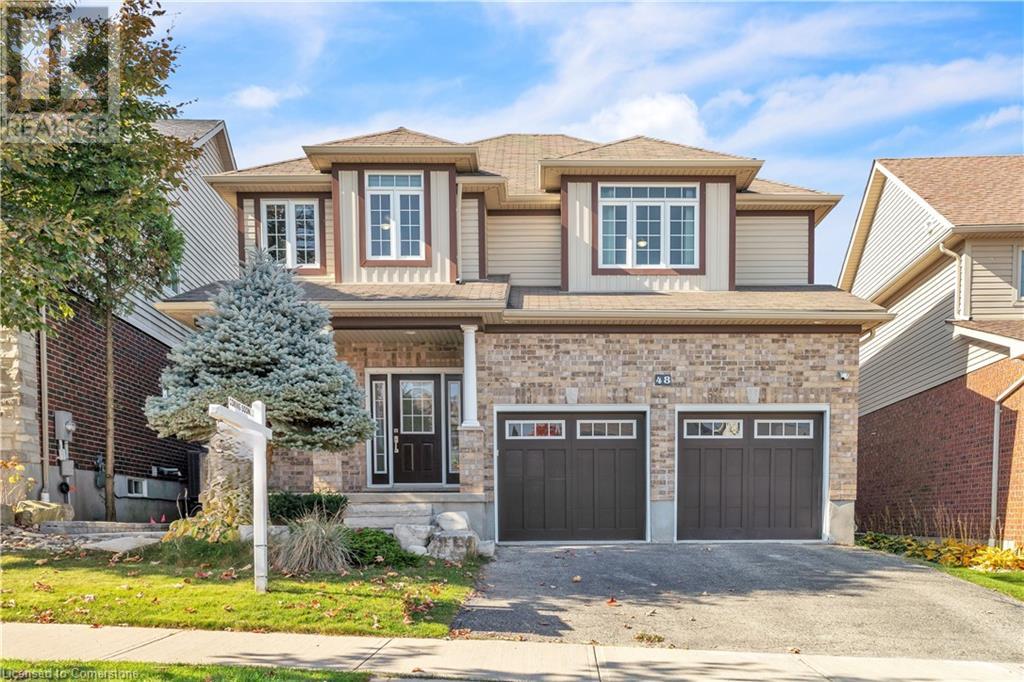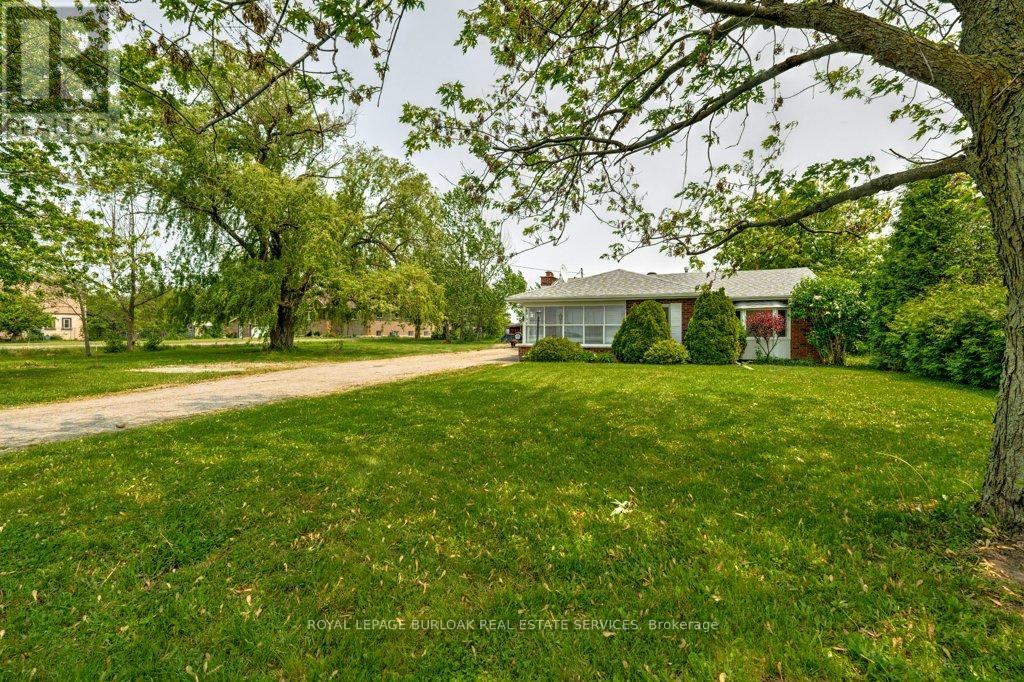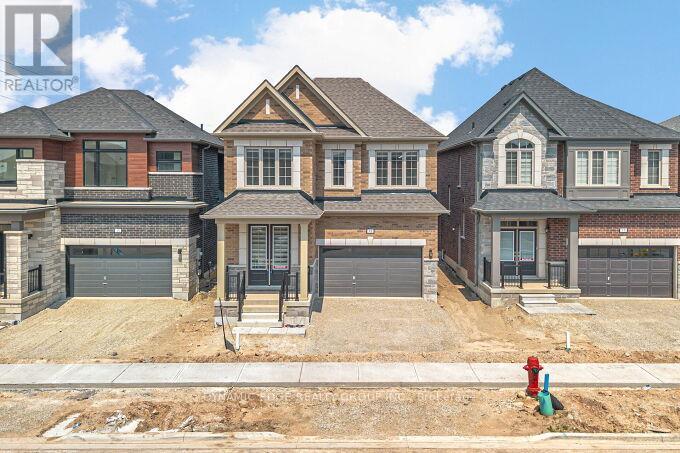2nd Floor - 541 Queen Street E
Toronto, Ontario
This turnkey second-floor suite sits at a high-visibility corner in the heart of Queen and River, ideal for medical, dental, health and beauty, or other professional uses. The bright, modern space offers high ceilings, abundant natural light, new laminate flooring, built-in furniture, and fully roughed-in plumbing throughout. It features a welcoming reception and waiting area with two washrooms, three treatment rooms, a private office, and a partially enclosed space ready for sterilization or kitchenette use. Enjoy a private entrance directly off Queen Street East with prominent signage potential. One parking spot is included, with additional paid parking nearby. Perfectly located near the highway, this move-in-ready space is ideal for healthcare providers and forward-thinking professionals looking to elevate their business in a dynamic setting. (id:59911)
RE/MAX Escarpment Realty Inc.
269 Glenarm Road
Kawartha Lakes, Ontario
Step into a Piece of History! Welcome to 269 Glenarm Road in Woodville a rare offering full of charm, heritage, and opportunity. Proudly held by the same family for over 100 years, this unique property features the historic Argyle Blacksmith Shop and a beautifully maintained 3-bedroom, 2-storey home, perfectly suited for a live/work lifestyle. The commercial building/workshop offers over 2,700 sq ft of versatile space, featuring concrete floors, two storeys, and the original log structure office all on a high-visibility corner lot with commercial zoning and ample parking. Tucked behind the shop and set back from the road, the private residence exudes warmth and timeless character. Inside, you'll find hardwood floors, rich wood trim, a cozy propane fireplace. Charming features like a front porch, and unique exterior/construction simply add to the ambiance. Thoughtful updates include fresh paint, newer windows, brand new siding on the rear of the home, corrugated steel roof, a water treatment system with UV bulb, and a newer septic system (2004, pumped every 3 years).Set on just under an acre, the park-like property is complete with towering pines, a tire swing, fire pit, and a detached 2-car garage. With the home set well back from the road, you'll enjoy peace, privacy, and a truly tranquil setting while still benefiting from outstanding exposure for a business. With its unmatched charm, historic value, and endless potential, this is more than a property its a lifestyle and a legacy. Peaceful, private, and packed with potential-this is an excellent opportunity to own a piece of local history. (id:59911)
Coldwell Banker - R.m.r. Real Estate
227 Corbett Drive
Kawartha Lakes, Ontario
3Br 4 Level Sidesplit With Gorgeous Backyard Deck And Pool. Unbelievable Panoramic Views, lovely Landscaped yard, Country Kitchen with walkout - Spacious Living Rm, Family Rm has fireplace & Walk-Out To Yard. Oversized Double Garage, Insulated Breezeway, 25 mins to Oshawa, close to 115/35, 407 for easy commute Shows pride in ownership! Recently Updated Siding (2023) Bathrooms (2022) Roof (2017) Eavestrough (2019) Garden Door (2018) Patio Platform (2023) Deck (2023) (id:59911)
Tfg Realty Ltd.
115 Locke Street N
Hamilton, Ontario
Welcome to Locke St. N. This century brick home effortlessly combines timeless elegance with modern sophistication. The stately brick façade, adorned with intricate architectural details, exudes historic charm and curb appeal. Inside, a grand foyer welcomes you with soaring ceilings, detailed woodwork, and beautifully preserved hardwood floors that set the tone for the home's unique blend of vintage character and contemporary comfort. The bright and spacious main living areas feature large windows, creating an inviting and open atmosphere. This home boasts four bedrooms, a stylishly 4-piece bathroom; including laundry on the upper level, and a convenient powder room on the main floor. A spacious loft with high ceilings awaits your personal touch, ready to be transformed into a studio, office, or additional living space. The kitchen opens to a private backyard, perfect for entertaining or relaxing in your own serene retreat. Situated in a prime location of Strathcona and just steps from the park, fantastic schools, downtown shopping/restaurants and mins to the Hwy! This property is a commuter's dream and a haven for urban families. Full of character and charm this home is truly a gem that must be seen to be appreciated. Shows A+! (id:59911)
Red And White Realty Inc.
44 Sandsprings Court
Kitchener, Ontario
Welcome to Country Hills! This classic two storey 4 bedroom 3.5 bath home is situated on a child safe court close to schools, shopping, transit and the expressway. The main floor features a formal living room and dining room, bright modern kitchen with eating area, a cozy family room with gas fireplace, two piece bath and convenient laundry. Walkout from your family room to your covered cedar porch! The upper level has a large primary with ensuite and walk in closet and three additional bedrooms. The lower level fully finished walkout basement with full bath is perfect for family hangouts, an in law suite or rental opportunity. The beautifully landscaped backyard is private and fully fenced. Double car garage and driveway parking for four cars. This home ticks all the boxes and is waiting for its new family! (id:59911)
RE/MAX Solid Gold Realty (Ii) Ltd.
48 Isaiah Drive
Kitchener, Ontario
Welcome to 48 Isaiah Drive in Kitchener a Legal Duplex, A haven of modern comfort and elegance nestled in the prestigious location of Kitchener, Williamsburg 5 (3+2)+bedroom +Den could be 4th Bedroom in Lieu of Family room Upstair, 3.5-bathroom, 3-car garage Tandem, and with 2 Bed+Den with income potential home spanning 3229 (2,427+802) sq. ft. on a serene Greenbelt lot/ Park. Enjoy your expansive, professionally landscaped backyard, backing on Park featuring a deck, pergola, patio, and natural gas fire pit—perfect for relaxation and entertaining, creating a bright & inviting atmosphere. With a natural gas BBQ and a fully fenced yard, hosting gatherings is effortless. Inside, the main floor boasts a spacious foyer, hardwood floors, and a bright living room with a gas fireplace. The chef’s kitchen features new stainless steel appliances, quartz countertops, and a large movable island with a walkout to the backyard. A laundry area with a lot of cabinets adds convenience for extra storage with easy access to the Tandem 3 Car Garage and smart Wi-Fi switches add convenience. Upstairs, you have 3 Huge bedrooms and a family retreat, a primary bedroom with a luxurious ensuite, soaking tub, separate shower, and a walk-in closet and you find another family room. Seller agrees to convert the 2nd floor Family Room into a 4th bedroom. This home comes with lots of recent upgrades(2024), new flooring, new tiles 2'x4', all elfs and above all you will get a Legal 2 bedroom +den finished basement with income potential or growing family. This home is designed for comfort and entertaining and for affordability as well as to enjoy nature! (id:59911)
RE/MAX Real Estate Centre Inc.
48 Isaiah Drive
Kitchener, Ontario
Welcome to 48 Isaiah Drive in Kitchener a Legal Duplex, A haven of modern comfort and elegance nestled in the prestigious location of Kitchener, Williamsburg 5 (3+2)+bedroom +Den could be 4th Bedroom in Lieu of Family room Upstair, 3.5-bathroom, 3-car garage Tandem, and with 2 Bed+Den with income potential home spanning 3229 (2,427+802) sq. ft. on a serene Greenbelt lot/ Park. Enjoy your expansive, professionally landscaped backyard, backing on Park featuring a deck, pergola, patio, and natural gas fire pit—perfect for relaxation and entertaining, creating a bright & inviting atmosphere. With a natural gas BBQ and a fully fenced yard, hosting gatherings is effortless. Inside, the main floor boasts a spacious foyer, hardwood floors, and a bright living room with a gas fireplace. The chef’s kitchen features new stainless steel appliances, quartz countertops, and a large movable island with a walkout to the backyard. A laundry area with a lot of cabinets adds convenience for extra storage with easy access to the Tandem 3 Car Garage and smart Wi-Fi switches add convenience. Upstairs, you have 3 Huge bedrooms and a family retreat, a primary bedroom with a luxurious ensuite, soaking tub, separate shower, and a walk-in closet and you find another family room. Seller agrees to convert the 2nd floor Family Room into a 4th bedroom. This home comes with lots of recent upgrades(2024), new flooring, new tiles 2'x4', all elfs and above all you will get a Legal 2 bedroom +den finished basement with income potential or growing family. This home is designed for comfort and entertaining and for affordability as well as to enjoy nature! (id:59911)
RE/MAX Real Estate Centre Inc.
295146 8th Line
Amaranth, Ontario
Fully Furnished 3 Bedroom Bungalow House With Beautiful Scenic Views. Hardwood Flooring, Custom Kitchen Cabinets, & Kitchen Island. Direct Access To Large Deck Area From the Dining Room. A Perfect Property To Live, Work, & Play. Tractor For Lawn Mowing Comes With The Property.150 Acres Also Available For Lease as Separate MLS Listing. (id:59911)
Royal LePage Credit Valley Real Estate
114 Second Road E
Hamilton, Ontario
Prime Almost 3-Acre Property Endless Possibilities! Escape the hustle and bustle while staying just minutes from city conveniences! This nearly 3-acre parcel, located just outside Stoney Creek city limits, offers the perfect blend of privacy and accessibility. Whether you dream of building your custom estate, starting a hobby farm, or enjoying a personal retreat, this expansive property provides endless opportunities. An existing charming bungalow adds warmth and character, complete with natural gas services for year-round comfort. Enjoy the peaceful surroundings while still being close to shopping, dining, schools, and major highways. Seize this rare opportunity to create your own private sanctuary while keeping all the amenities of the city within reach. Book your showing today! (id:59911)
Royal LePage Burloak Real Estate Services
461 Blackburn Drive Unit# 111
Brantford, Ontario
Welcome to this well-maintained 2-year-old end-unit townhome by Losani Homes at 461 Blackburn Drive in the vibrant West Brant community. Boasting 1,626 sq ft of thoughtfully designed living space, this 3-bedroom, 3-bathroom home features a modern, open-concept layout. The upgraded kitchen is equipped with stainless-steel appliances, quartz countertops, and extended cabinetry, complemented by a bright dining area that opens onto a private balcony ideal for entertaining or relaxing outdoors. The spacious primary suite features a walk-in closet and a sleek three-piece en-suite. A second bedroom and full bathroom on the upper level are joined by convenient upstairs laundry. The lower level provides direct access to the attached garage and includes a versatile den/office (or optional fourth bedroom). Parking is a breeze with one assigned driveway spot and nearby visitor parking. Located in a family-friendly neighbourhood, you're just moments from parks, schools, shopping, trails, and public transportation. This contemporary home seamlessly blends modern conveniences with stylish finishes and a connected West Brant lifestyle (id:59911)
RE/MAX Real Estate Centre
15 Spiers Road
Erin, Ontario
Absolutely Stunning Detached "William" Model with 2370 sqft above grade, having 4 Spacious Bedrooms, 3.5 Elegant Baths. Modern elevation with big garage, double door entry, separate dining area, big kitchen, a luxurious primary bedroom with a 5-piece ensuite and walk-in closet & laundry room on 2nd floor as well. Lots of Natural Light. Stained Oak Staircase with iron pickets. Loaded with tons of Upgrades to mention. This Stunning Home Nestled in a Friendly, family-oriented neighborhood. Minutes From Top Rated Schools, Parks, Hiking Trails and A variety of local amenities. This move-in-ready home is perfect for families or investors looking to own a brand-new home in a high-demand community. Don't miss this incredible opportunity! Simply move in and enjoy. (id:59911)
Dynamic Edge Realty Group Inc.
32 Lackington Street
Brampton, Ontario
Beautiful Semi Detached, two-storey situated in the Credit Valley neighborhood of Brampton. The home features over 1,800 square feet Above Grade, offering ample room for families or professionals seeking comfort and convenience. Property Features Double/Door Entry, Main Level Has Hardwood And Porcelain Tiles. Huge Living/Dining Open Concept, Kitchen With S/S Appliances,With Breakfast Area. Quartz Counter Top, W/O To Patio. The property comprises 3 bedrooms + Den,and 3 bathrooms, including a master suite with an ensuite bathroom. Large Size Bedroom With Closet, Second Bedroom Has W/O To Balcony. Separate Entrance To Basement. Located near James Potter Road and Queen Street, the property enjoys proximity to public transit, schools, and shopping plazas, making it an ideal choice for those valuing accessibility and community amenities. (id:59911)
Index Realty Brokerage Inc.




