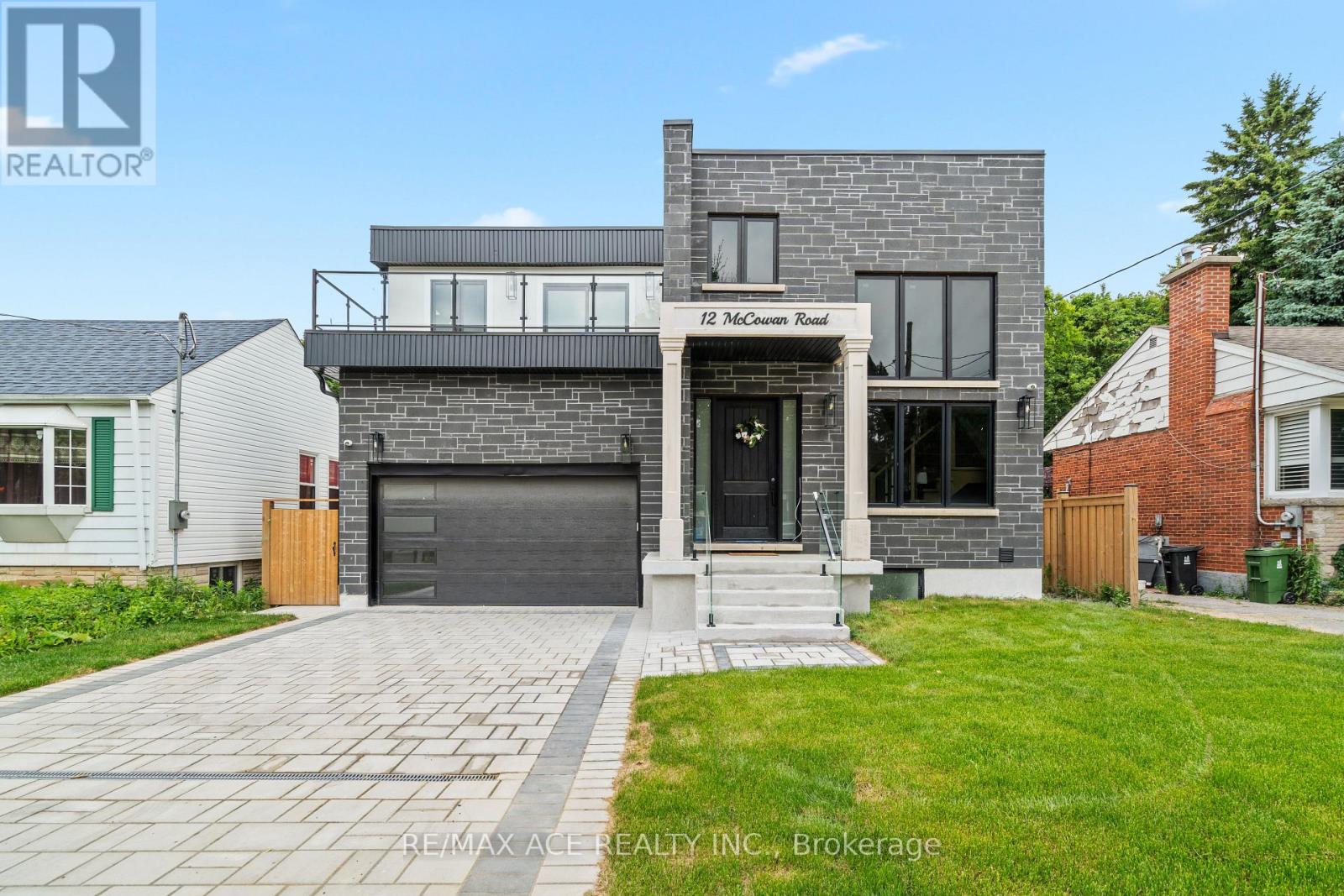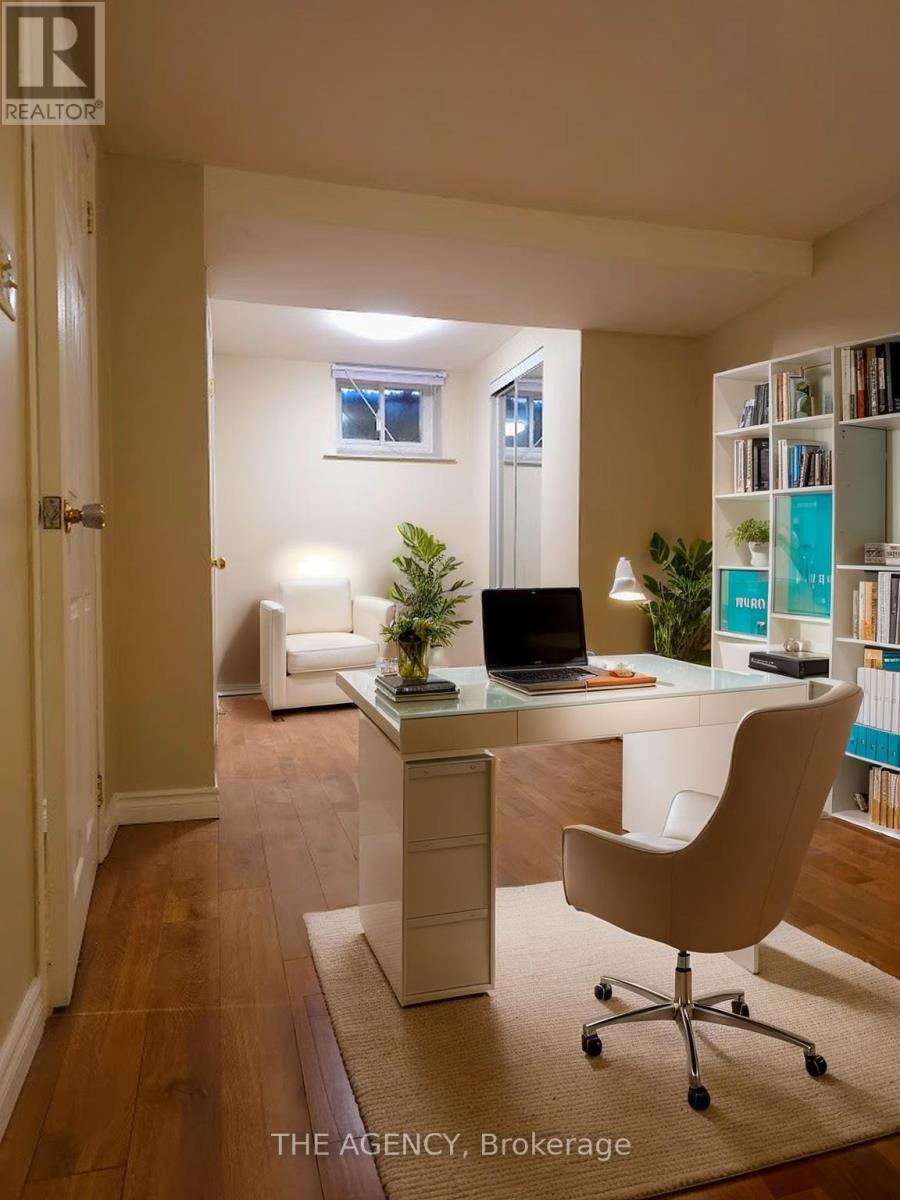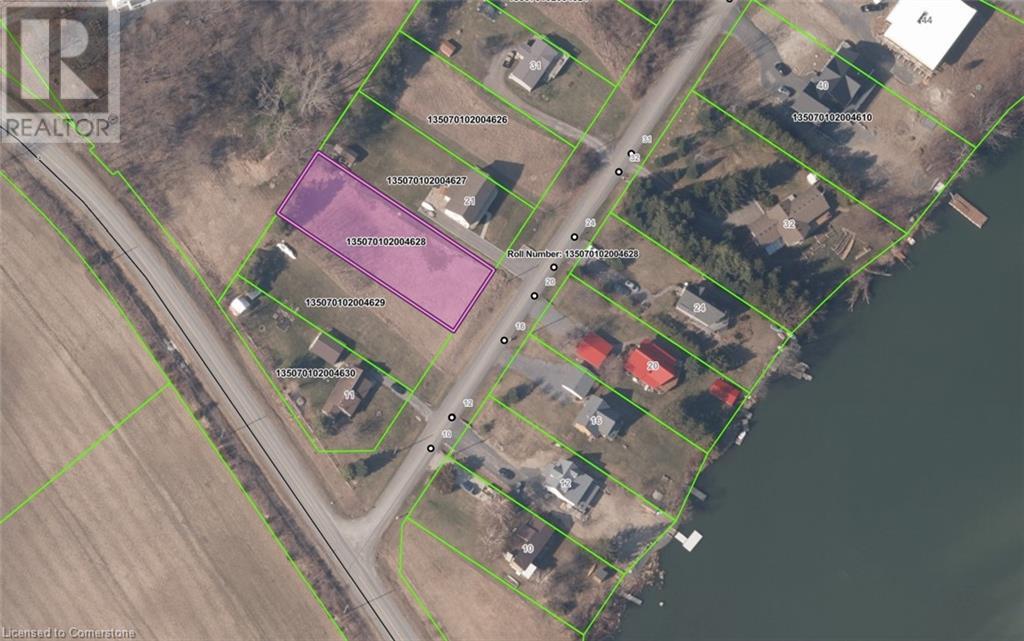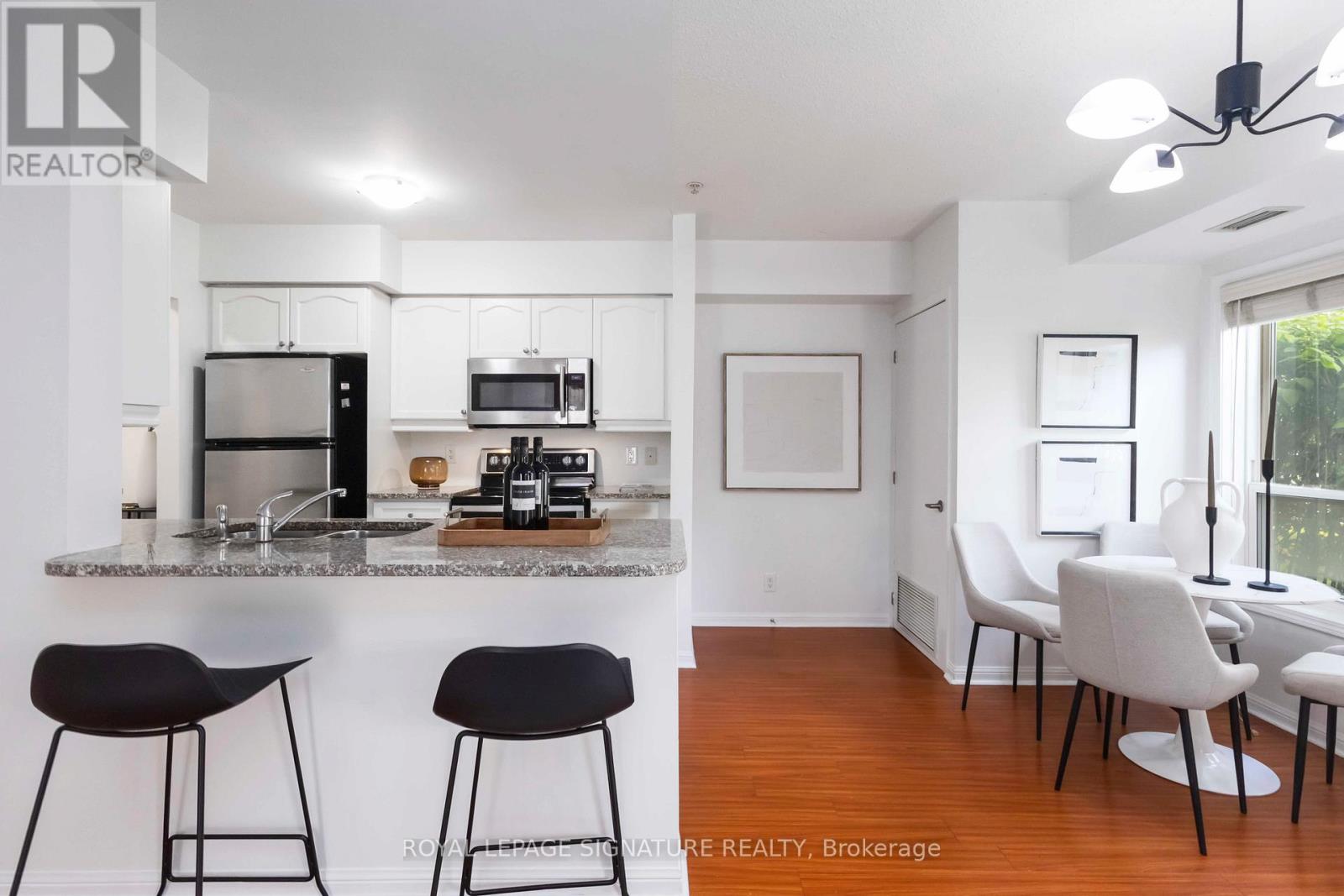202 - 5235 Finch Avenue E
Toronto, Ontario
Stunning & Upgraded 2BR+Den with 2 parking is one of the Biggest Suite In Highly Sought-After Woodside Pointe Condos! Approx 900 SF Of Bright, Functional Space Featuring 2 Full Bathrooms, A Large Den That Can Be Used As A 3rd BR & A Spacious Primary BR With 4-Pc Ensuite & W Closet. Enjoy A Long List Of Premium Upgrades Incl. B. This Pet-Friendly, Well-Managed Boutique Building Offers Underground Parking, 24Hr Security, Rec Room, Visitor Parking. Steps To TTC, Parks, Schools, Woodside Sqr, Groceries, Dining, Worship Places, Pharmacies, Dentists, Bike Trails & Much More! Ideal For First-Time Buyers, Downsizers & Investors - An Unmissable Opportunity!! (id:59911)
Right At Home Realty
12 Mccowan Road
Toronto, Ontario
Welcome to your dream home! brand new custom-built home located on McCowan Road near Kingston Road! Situated in a highly desirable and convenient location; just minutes to highways, TTC, shopping malls, banks, schools, and all essential amenities. Only 25 minutes from Downtown Toronto, offering the perfect blend of suburban comfort and city accessibility. This stunning modern home is nearly complete and currently under construction, with possession available within 60 days. Featuring 4 spacious bedrooms upstairs, each with its own private ensuite washroom, perfect for large or growing families. Sitting on a premium 50.05 ft x 132.12 ft lot, the home also includes a bright walk-out basement with 3 additional bedrooms and 2 full bathrooms; ideal for in-law living. A rare opportunity you don't want to miss! (id:59911)
RE/MAX Ace Realty Inc.
324 - 30 Baseball Place
Toronto, Ontario
This spacious 2 bed, 2 baths suite offers plenty of natural light with floor-to-ceiling. No wasted space with this perfect floor plan. European kitchen with integrated appliances, stone countertops stunning finishes and exposed concrete ceilings throughout. Plenty of interior space to entertain comfortably and a huge balcony (with gas BBQ hookup) offers plenty of outdoor space and enjoyment. Excellent location with the Queen Streetcar at your doorstep. Get Downtown in 15 minutes or to the DVP in 1 minute. Integrated fridge, built in stove, integrated dishwasher, microwave, stacked washer & dryer. Dimmable lights in living areas. This suite also features Custom black out blinds and built-in closet organizers. (id:59911)
Ipro Realty Ltd.
24 Robinson Street S
Grimsby, Ontario
This is more than just a beautifully renovated home - it's a smart investment opportunity with immediate income potential. Set in one of Grimsby's most walkable and desirable neighbourhoods, this 3-bedroom century home seamlessly blends historic character with modern upgrades, including new windows (2023), furnace and A/C (2023), updated bathrooms, stylish fixtures, and more (2021 - 2024).The standout feature? A permitted accessory dwelling unit (ADU) in the backyard fully separate and ideal for generating passive income through long- or short-term rental. Investors can take advantage of strong rental demand in the region, while families can use it for multi-generational living, a home office, or a private guest suite. Enjoy nearly 1,800 sq. ft. of light-filled living space, a private backyard, and unbeatable location steps from downtown shops, restaurants, the Bruce Trail, top-rated schools, and Lake Ontario. Quick access to the QEW makes commuting a breeze. Whether you're looking to grow your real estate portfolio or plant roots in a home that offers space and flexibility, this property delivers. (id:59911)
RE/MAX Escarpment Realty Inc.
102 - 28 Victoria Avenue
Hamilton, Ontario
Stylish. Sunlit. Steps to everything. This beautifully updated 2-bedroom main-level condo is bright, welcoming, and completely move-in ready. The open-concept layout offers a fully equipped kitchen with stainless steel appliances, granite counters, and a peninsula for casual dining plus a walkout to your own deck and exclusive parking spot just steps away. You'll love the in-suite laundry (plus additional laundry facilities in the building), thoughtful storage, and fresh 2024 upgrades including new flooring, a brand new air handler, and a full interior paint refresh. Set in a well-managed building in Central Hamilton, you're surrounded by transit, local restaurants, green space, and all major hospitals including Hamilton General, Ron Joyce, Juravinski, St. Joes, and McMaster. Whether you're a first-time buyer or medical professional, this is the perfect opportunity to own something clean, modern, and low-maintenance right where you need it. Condo fees include water, parking spot, storage locker, exterior maintenance, and building insurance. (id:59911)
RE/MAX Escarpment Realty Inc.
149 Mcintosh Street
Toronto, Ontario
Welcome to This Beautiful Contemporary Home in a Sought-After Cliffside Neighborhood Discover the perfect mix of modern design and everyday comfort in this well-crafted home, thoughtfully built with quality and attention to detail throughout. Located in a popular and family-friendly neighborhood, this property offers a peaceful setting with easy access to everything you need. The main level features a bright and spacious open-concept layout, ideal for both entertaining and daily living. The living room, dining area, and kitchen flow together naturally, with plenty of natural light creating a warm and inviting atmosphere. The kitchen is designed with functionality in mind, featuring stainless steel appliances, beautiful countertops, a large central island with a breakfast bar, and lots of storage space perfect for cooking and gathering with family and friends. This home is within the boundaries of the highly regarded R.H. King Academy is conveniently close to grocery stores, restaurants, public transit, Bluffers Park Marina, and just a short drive to downtown Toronto. A separate 3-bedroom basement apartment offers great potential for rental income or space for extended family. (id:59911)
RE/MAX Ace Realty Inc.
485 Brimorton Drive
Toronto, Ontario
Calling all students! Secure your perfect off-campus haven with this fantastic 1-bedroom apartment, ideal for one or two students. Located in a charming home, this unit offers ultimate convenience designed with your academic life in mind. Say goodbye to extra bills! All utilities are included in your rent, covering central air, heat, electricity, and water, so you can focus on your studies without financial surprises. Plus, ensuite laundry means no more trips to the laundromat, and a dedicated private entrance provides your own secluded space. One parking spot is also included. Inside, you'll find a spacious bedroom - your private sanctuary for rest and study. You'll also have access to a beautiful backyard, perfect for unwinding after classes or enjoying a break outdoors. This apartment is situated in the vibrant Woburn area, putting everything you need within easy reach. Stock up on essentials at nearby supermarkets and pharmacies, grab a quick bite at diverse restaurants, and explore various discount stores. Getting to campus and around the city is a breeze with convenient transit options close by. The neighborhood's numerous parks offer a great escape for nature lovers when you need a study break. Don't miss out on this incredible opportunity to live comfortably and conveniently in a student-friendly neighborhood. (id:59911)
The Agency
1966 Faylee Crescent
Pickering, Ontario
1966 Faylee Crescent is an inviting and spacious family residence in the heart of Pickering, boasting a generously sized lot and a fenced backyard that is ideal for gatherings, gardening, or unwinding in your personal retreat. Inside, you'll discover a contemporary kitchen outfitted with stainless steel appliances, including an electric stove and fridge perfect for any families needs. The home features hardwood floors throughout, 3 bathrooms, and three spacious bedrooms, providing ample room for everyone. Enjoy the fantastic location, just minutes from schools, parks, places of worship, and only a short distance from GO Transit and Pickering Town Centre. Property Features/Amenities: 1. Air Conditioner June 2021. High Efficiency Goodman Furnace with Humidifier April 2025. Nest Learning WIFI Thermostat 2025. Stainless Steel Appliances Samsung fridge and Stove April 2024. Stainless Steel LG Washer and Dryer September 2024. Roof September 2020. Luxury Vinyl Plank Flooring July 2024. Professional Interior Painting April 2025. Schlage Encode Smart WIFI Deadbolt Lock 2025. Doorbell Video Camera (id:59911)
Homelife/future Realty Inc.
514 Huntington Ridge Drive
Mississauga, Ontario
Prime Mississauga Location, Top to Bottom Luxury Renovations Indoor & Outdoor, 4 Bedrooms 3.5 Bathrooms, Double Garage, Park & Soccer Field Across the Street, 2 Living Areas on Ground Floor, 2 Linen Closets, Upstairs Laundry - You Know That You Have Been Waiting For This. Close to $300,000 Spent to Serve This Home on a Silver Platter to You and Your Family. The Kitchen is Custom Designed with Cabinets Stretching All the Way to the End of the Breakfast Room, French Glass Doors Throughout and a Bonus Top Row Push-To-Open Cabinetry. Hardwood (Ground Floor), Water Resistant Laminate (2nd Floor), and 24x24 Porcelain Tiles Throughout Entire Home in Every Room, Carpet Free! 9+ Foot Ceilings on Ground Floor. Upstairs Has 2 Master Bedrooms, Each with Their own Ensuite Bathroom. The Bigger Master Has a Huge Walk-in Closet & a Jaw-Breaking 5-Piece Ensuite Bathroom, Gold Finishing, Elegant Free Standing Bathtub, Modern Split-Level Vanity, And a Large Stand Up Shower. The Second Master has a Double Closet with 4 Windows Sun-Filling the Entire Room, a 3-Piece Ensuite with a Large Glass Sliding Door Stand Up Shower. Both Master Bedrooms Have Areas Large for a Queen or a King Bed + A Sitting Area. The Third Upstairs 4-Piece Bathroom is Also Elegant in its' Design with a Silver/Chrome Theme. All Rustic & Farmhouse Style Light Fixtures Throughout. New Classy Interlocking System with Border Laid Spanning From the Front, Side Yard, to the Backyard. New Grass & Sod, Mulching, and River Stone. Backyard is Thoughtfully Designed to Enjoy Both Sitting & BBQ Areas, and Nature with the Beautiful Privacy Trees, Grass Area, and the Majestic Grape Vines. This is a Neighborhood Everyone Wants to be in, Close to Square One, Mavis & Highway 403 Exit, Cooksville GO Station, Centrally Located in the City Almost Everything You Need is Within a 15 Minute Drive. Your Extended Family, Guests, Friends will All be Visiting You All the The Time, You Will Have One of the Nicest Houses in the Neighborhood! (id:59911)
Right At Home Realty Brokerage
Lot 28 N Marysburgh Court
Prince Edward, Ontario
VTB AVAILABLE! (Vendor Take Back Mortgage). Seller Will Offer Buyer Financing For Construction with Rates Starting at 7.99% Interest Only Payments! 75x217 FT Rectangular Lot! Electricity is Available! Build Your Dream Custom Home in a Private Community On a Cul-De-Sac Road Surrounded by Water! Water Access to Prinyer Cove Marina, Linked to the Bay of Quinte & Lake Ontario. Prinyers Park & Boat Launch Just a Minute Away For You to Store Your Boat or Yacht! Enjoy Water Sports, Fishing, Water Activities, or Just Simply Boating Out into Breathtaking Nature! Your Neighbors Infront &Either Side Have Already Built Their Luxury and Executive Vacation Retreat Homes, This is One of The Last Few Lots Remaining! The Lot is Mostly Flat Which Will Make Building Easy & In-Expensive. The Town of Picton is Just an Approximately 20 Minute Drive, with all your shopping, banking, dining out, casual outings, medical, dental, personal care, and any other needs! The RR1 Zoning Allows You to Build a Single Detached Dwelling, Home Business, Private Home Day Care, Bed & Breakfast, Group Home, A Second Unit or Garden Suite & Much More! It Also Allows You to Build a Windmill! Huge Short Term Vacation Rental Business Potential Opportunity! Surround Yourself with High Quality & High Net Worth Families. Come on Down & Drive Around& Take a Look at the Neighborhood to Get Some Great Ideas For What You Can Do on This Lot. Don't Miss Out on This Opportunity! (id:59911)
Right At Home Realty Brokerage
121 - 60 Mendelssohn Street
Toronto, Ontario
Step into this sun-soaked, Mattamy-built corner suite and feel the freedom of street-level living, no elevators, no fuss, just you and your spacious wrap-around balcony, perfect for morning coffee or evening chill. This generous 3-bedroom, 2-bath home is big enough for the entire family, with newly painted walls atop gleaming laminate floors and a separate dining area ideal for family dinners. At the heart of the space, the modern kitchen with granite countertops, a breakfast bar, and stainless steel appliances makes meal prep a joy. The master suite even spoils you with its own private 3-pc ensuite! Located outside your front door, you will find the Warden Hilltop Community Centre with a gym, weight room, basketball court, children's playground and splash pad, and nearby Taylor Creek Park offers multiple running, biking and dog walking trails. A 2-minute walk will take you to bus transit at Warden Avenue, and the Warden Subway Station is a quick 5-minute walk down the street. You can access the Don Valley Parkway at Wynford in just 8 minutes. Several shops are on the condo's ground level, including a hair salon, flower shop, and convenience store. For coffee lovers, there is a Tim Hortons right across the street! Plus, enjoy on-site meeting rooms for work or play, a party room for celebrations, and visitor parking. (id:59911)
Royal LePage Signature Realty
205 - 4064 Lawrence Avenue E
Toronto, Ontario
Fantastic 3-storey condo townhouse RARE CORNER UNIT with incredible potential! With some renovation and upgrades, this property can truly shine and increase in value. Featuring three separate entrances, the versatile layout offers the opportunity to create distinct living spaces ideal for families, investors, or multi-generational living. Conveniently located near schools, a library, shopping, and the 24-hour Lawrence bus route. Maintenance fees include heat, water, common elements, exclusive use of a large storage locker, plus access to an indoor pool and exercise room. A rare opportunity to live in, rent out, or do both with strong upside potential. (id:59911)
Our Neighbourhood Realty Inc.











