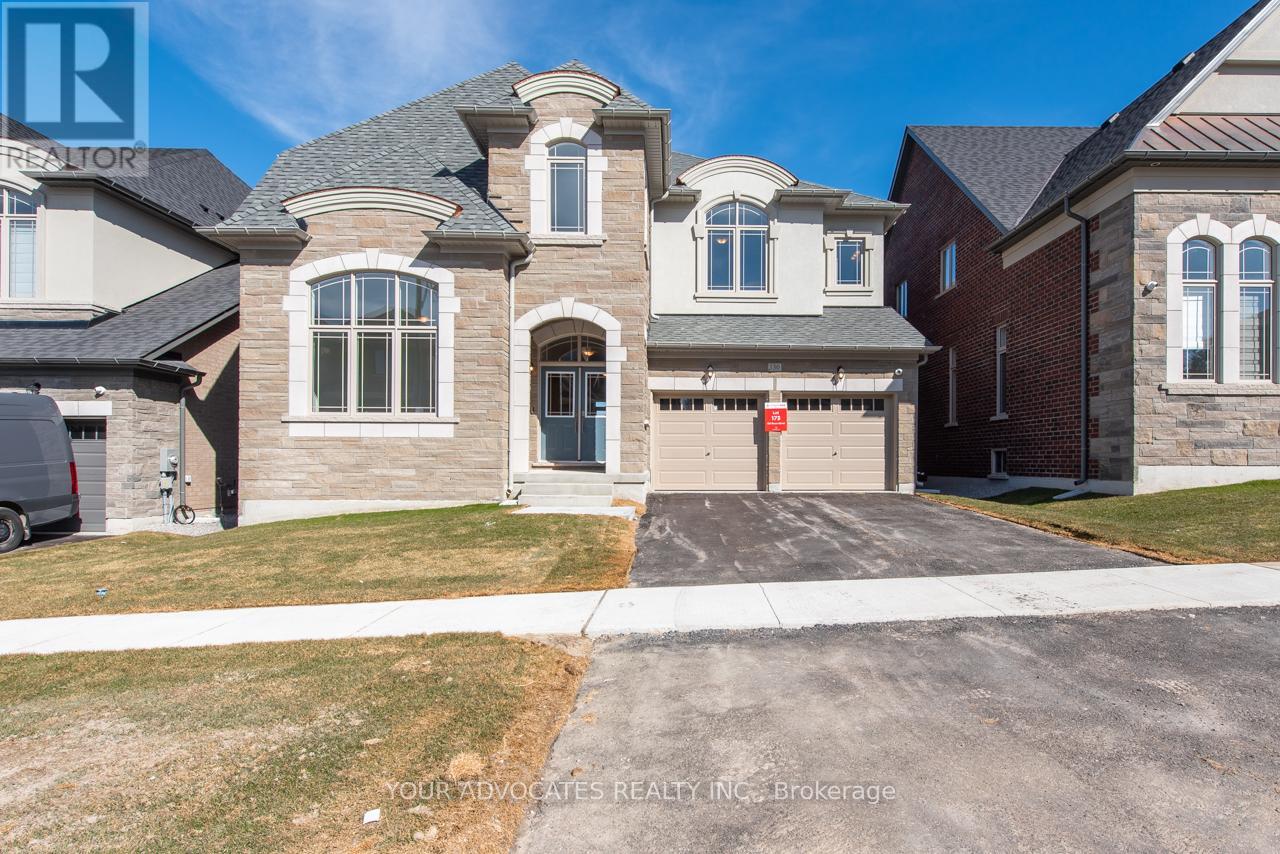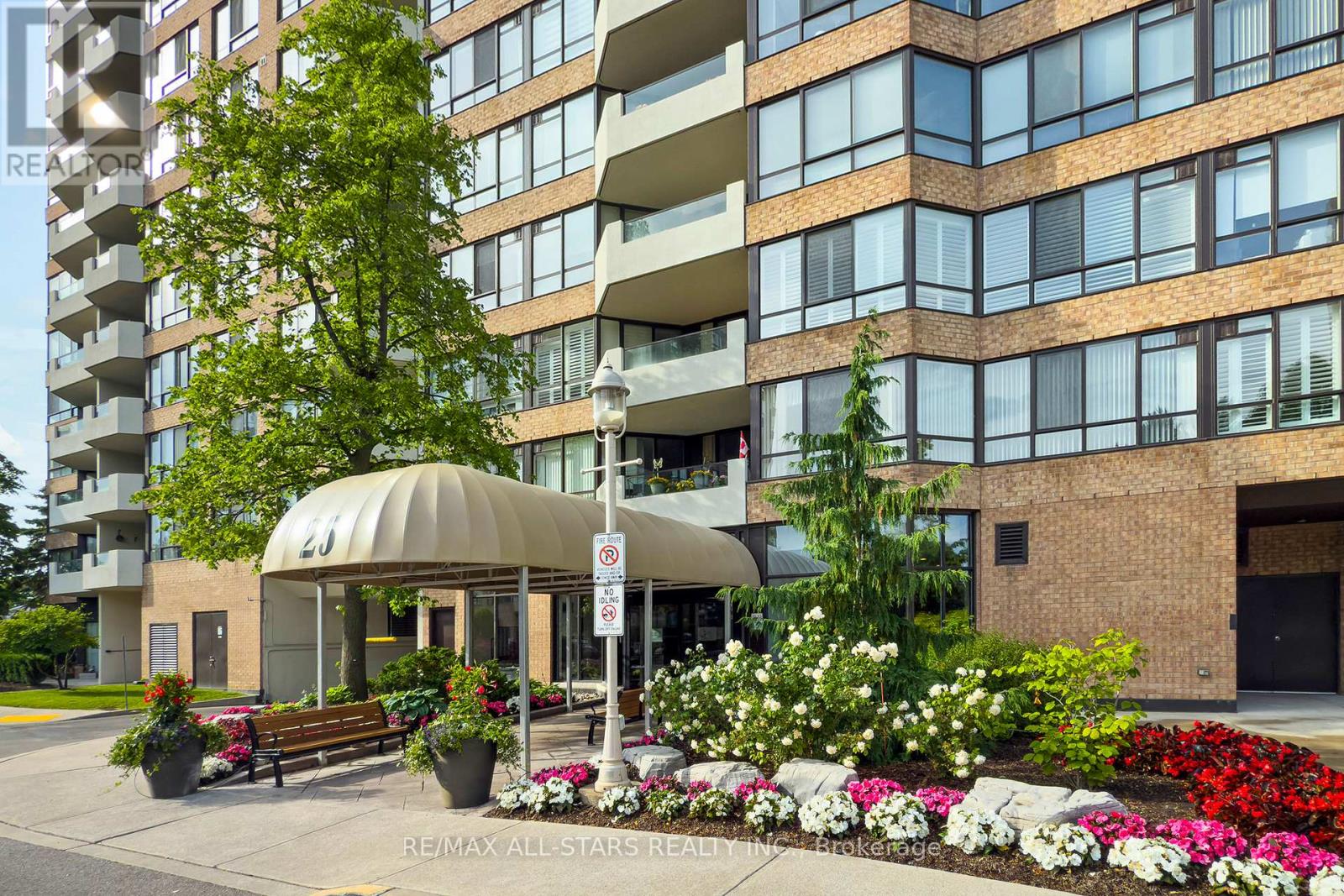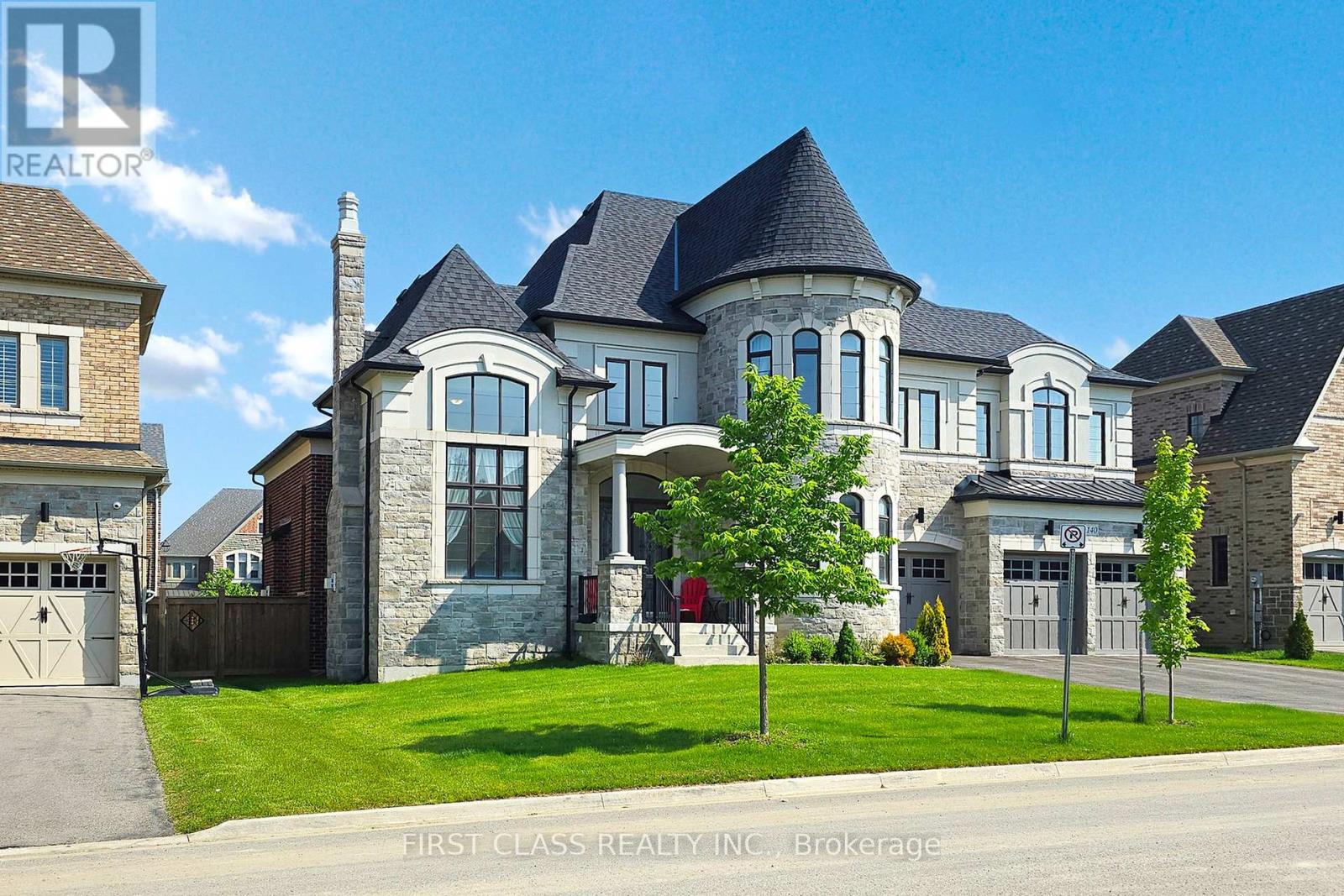130 Rowe Street
Bradford West Gwillimbury, Ontario
Brand new and never lived in, this stunning detached home in family-friendly Bond Head is the perfect place to grow and thrive. Sitting on a premium walk-out lot, it offers the ideal backyard for kids to play and future entertaining. Inside, you'll find 4 spacious bedrooms each with their own private ensuite! The thoughtfully designed layout features 10' ceilings on the main floor, 9' ceilings on the second level and basement, smooth ceilings, and hardwood flooring throughout. A main floor library makes the perfect home office or study space, and the upgraded kitchen is ready for family meals and special moments. Central vacuum included. A rare opportunity to own a brand new family home in a growing, welcoming community. (id:59911)
Your Advocates Realty Inc.
201 - 8960 Jane Street
Vaughan, Ontario
Welcome to Charisma Condos by Greenpark Homes! New 1 Bedroom unit with 132 SqFt balcony showcasing Westerly views. Modern 1-bed suite boasting 572 SF + 132 SF balcony (Total 704 SF), 1 regular locker & 1 parking spot, 9' ceilings, floor-to-ceiling windows, designer kitchen with center island, upgraded quartz counters & backsplash, full-sized stainless steel appliances, laminate flooring, upgraded ceramic tiles in bathroom. Steps to Vaughan Mills, close to Hwy 400, 407, Viva Bus Line & TTC transit/subway. Incredible amenities incl: an outdoor pool/terrace, theatre, games room, yoga studio, party room, fitness room, billiards, bocce courts, serenity lounge, wellness courtyard, Pet Grooming Rm, Wi-Fi Lounge, Pool Lounge. Plus, Free Rogers Internet Included! (id:59911)
RE/MAX West Realty Inc.
67 Pondmede Crescent
Whitchurch-Stouffville, Ontario
FOR LEASE: upgraded, meticulously well maintained 3 bedroom, 3.5 bathroom, finished basement,double garage detached home! The modern kitchen is a showstopper, completely renovated featuring custom cabinets with soft touch drawers, quartz backsplash with waterfall island,undermount sink, large porcelain floor tiles. Top end appliances: 30 Bosch Gas Cooktop, FotileHood Vent, Built-In Kitchen Aid Microwave and Oven, 36 Samsung Refrigerator perfect for meal preparation and hosting. Living room with gas fireplace, proper dining room, breakfast area with large patio door to backyard. Full size walk-in pantry, direct access from double garage with 220V outlet installed for ev charging on either side. Three generous size bedrooms, two full bathrooms and laundry room on upper floor. Large rec room with kitchenette and bathroom in the basement for extra living space and future potential. Move in and be a part of this tight-knit community with friendly neighbours who look out and help each. Walking distance to parks, trails, conservation area, Stouffville Main Street, GO Station, schools and parks. Newly opened Catholic High school, Timber Creek Golf, Grocery stores, gyms, restaurants and banks are all within a 5 minute drive. Come see what this beautiful house has to offer, make this your future home! (id:59911)
Royal LePage Your Community Realty
5 Toulouse Court
Markham, Ontario
Great Location, Stunning 4 Bedrooms Corner Semi-Detached House In Quiet & Beautiful Cornell Community. Close To All Amenities, Community Centre, Primary & Secondary Schools Nearby. Easy Access To Public Transport. Beautiful And Large Kitchen With All Stainless Steel Appliances On Second Floor. Primary Bedroom Has 4Pc Ensuite & Walk-In Closet. (id:59911)
Homelife Broadway Realty Inc.
850 Stonehaven Avenue
Newmarket, Ontario
Great 4 bedrooms home for lease. Basement is not included. Location offers close proximity for everything. Book your showing to see features and layout. AAA tenants are welcome! (id:59911)
Sutton Group-Admiral Realty Inc.
1606 - 33 Cox Boulevard
Markham, Ontario
Prime Unionville Location: Luxury Circa By Tridel. Bright Large Bedrm + Den. Den is big enough to be 2nd bedroom. Spacious Kitchen With Granite Counter Top, Unit sit at the highest level of the section feel like Penthouse living. Close To First Markham Place, Restaurants, Shops & Future York U. Easy Access To Hwy 404 & 407. Steps To The Public Transit(Viva And YRT) & Top School Zone (Unionville High/Coledale Ps/St). $300 Key Deposit, Tenant liability insurance coverage must be 2 Million. Proof of utility set up upon closing.* Applicant consent to have credit check by Landlord if request* ***The unit will be available for occupancy after August 12th, 2025*** (id:59911)
Century 21 King's Quay Real Estate Inc.
Basement - 113 Oak Avenue
Richmond Hill, Ontario
Location, Location, Sun-Filled Large 2 Bedroom Basement Apartment In South Richvale Area. Great Family Neighborhood, Library, Public School, And High School Minutes Away. Easy access to Downtown Richmond Hill, Shopping Centre, Bus, and Hwy 407. All Floors Have Been Replaced, and a Separate Laundry and 2 Parking Spots on the Driveway are included. Very Bright And Spacious For A Family. (id:59911)
Century 21 Atria Realty Inc.
Main - 113 Oak Avenue
Richmond Hill, Ontario
Location, Location, Large, Bright Spacious 3 Bedroom House In South Richvale Area. Great Family Neighborhood, Library, Public School, And High School Minutes Away. Easy Access To Downtown Richmond Hill, Shopping Centre, Bus, And Hwy 407. The House Has Been Renovated Top To Bottom, All Floors Have Been Replaced, All Bathrooms, Main Kitchen And Lighting, S/S Appliances & More. Very Bright And Spacious For A Family (id:59911)
Century 21 Atria Realty Inc.
822 - 25 Austin Drive
Markham, Ontario
Welcome to 25 Austin Drive, part of the sought-after Walden Pond complex by Tridel - known for its award-winning gardens, top-tier amenities, and unbeatable Markham location. Just steps from Markville Mall, GO transit, grocery stores, and nature trails, this 1333 sq ft suite in one of Markham's most popular buildings offers the perfect blend of space, comfort, and convenience. From the moment you walk in, it feels like home. A proper foyer leads into generous, house-sized rooms filled with natural light from the sunny southwest exposure and peaceful views of trees and gardens. The bright living room features updated laminate flooring and a walk-out to your private covered balcony - a serene spot to enjoy morning coffee or evening breezes. Love to entertain? The spacious dining room easily fits a full suite and connects to a stylish eat-in kitchen with granite countertops, double undermount sink, and ample cabinet and counter space.The split-bedroom layout offers fantastic privacy. The oversized primary retreat includes two walk-in closets plus two additional closets, a walk-out to the balcony, California shutters, and a renovated ensuite with a soaker tub and separate walk-in shower. The second bedroom is large enough for guests or a home office, with a double closet, California shutters, and its own full ensuite. In-suite laundry and an incredibly spacious utility/storage room- no need to run to a locker for your extras! One underground parking spot included. 2 updated fan coil units. Enjoy truly all-inclusive maintenance fees covering everything- heat, hydro, water, internet, cable, A/C, and building insurance. Amenities include: indoor pool, hot tub, gym, saunas, party & games rooms, billiards, guest suites, tennis courts, outdoor BBQ area, and more. A vibrant and friendly community awaits! (id:59911)
RE/MAX All-Stars Realty Inc.
140 Elmers Lane
King, Ontario
Your Dream Home Here! Remarkable Real Estate Opportunity in the Exclusive Estates of King City. This Magnificent Home has a Gorgeous Stone & Stucco Front, an 81-foot-wide lot, and a 4-car garage. Luxury Living Space of 4568 SF, 10-foot Ceiling for the Main floor, 9-foot Ceiling for the Second floor and Basement. 14-foot-high Ceiling for the Library Room and 14-foot-high Waffle Ceiling for the Family Room. Chef Inspired Kitchen with Porcelain flooring, Custom-built-in Cabinetry, Quartz Countertops, Oversized Central Island, Professional Rangehood, & Top-of-the-line Stainless-steel Appliances; Sub-Zero fridge, Wolf gas range, Wolf wall oven/microwave & Light Valance. Hard-wood floor and Smooth Ceilings throughout. Warm Gas Fireplace In Library Room and Family Room. Primary Bedroom Spa-Like Retreat 5Pc En-Suite W/ Luxurious Vanities, W/Glass Shower, Elegant Soaker Tub. Every Bedroom Features a Private Ensuite Bath + W/I Closet. A Walk-Out To Upgraded Large Loggia to Fully Fenced Private Backyard & Outdoor BBQ-Perfect for Entertaining and Relaxing. Exceptional Location Within Highly Rated Schools, Including Villanova College, Country Day School, Seneca College and King City Public School. This Beautiful Mansion Is A Private Retreat of Comfort, Offering The Ultimate Superior Living In The Prestigious King City Community. Close to King GO Train station, HWY 400, Parks, Trails and Shoppings. Must See! (id:59911)
First Class Realty Inc.
506 - 1 Grandview Avenue
Markham, Ontario
Welcome to Vanguard -- Located On Yonge Street Just North Of Steeles. Fantastic Layout 1 Bedroom Plus Den 2 Full Bathrooms, 9 Foot Ceiling And Very Bright Exposure. Steps From the Upcoming Subway At Steeles! Overview of a New 3/4 Acre Park! Amazing Building Amenities: Fitness & Yoga Rooms, Theatre, Saunas, Guest Suites, Children's Playroom, Library, Lounge/Party Room,1 Parking Spot & 1 Locker. 74 Square feet of a Private Balcony. (id:59911)
Royal LePage Your Community Realty
6 (Ground Level) - 400 Esna Park Drive
Markham, Ontario
Welcome to this stunning and meticulously maintained industrial condo unit at 400 Esna Park Dr, Unit 6, located in the heart of Markham's thriving business district. Perfectly situated with easy access to Highways 404, 407, and 7, this unit is ideal for a wide range of clean business uses. Whether you need office, industrial, or showroom space, this professionally managed building offers a clean, well-maintained environment close to public transit and all amenities. Don't miss this opportunity to elevate your business in a prime location! (id:59911)
Royal LePage Ignite Realty











