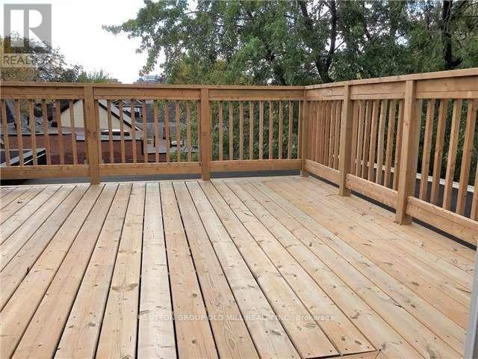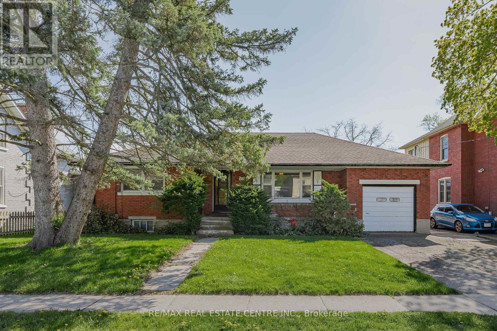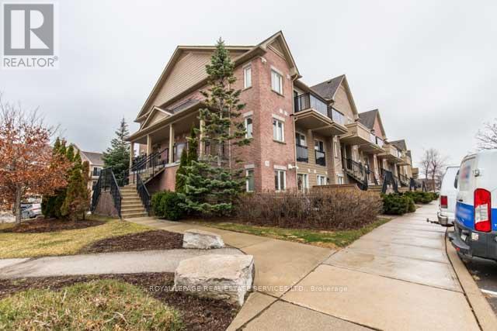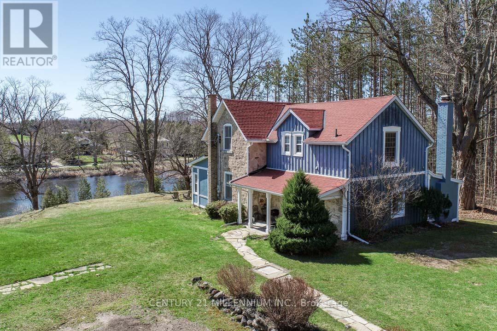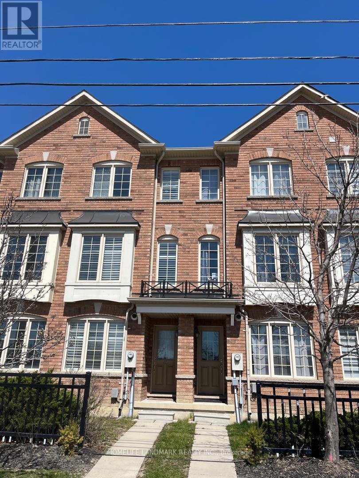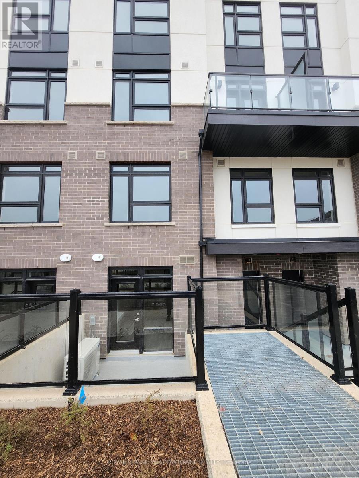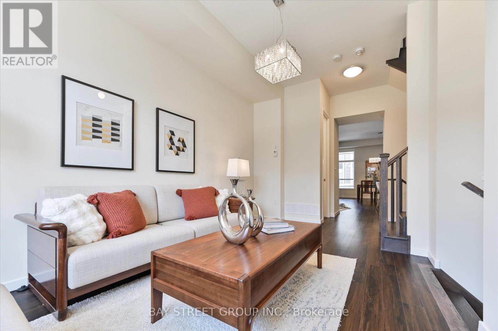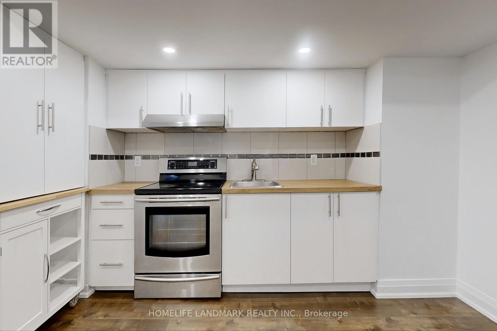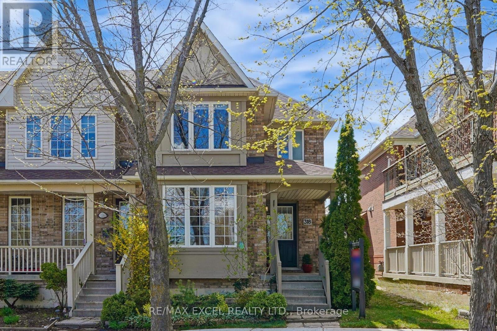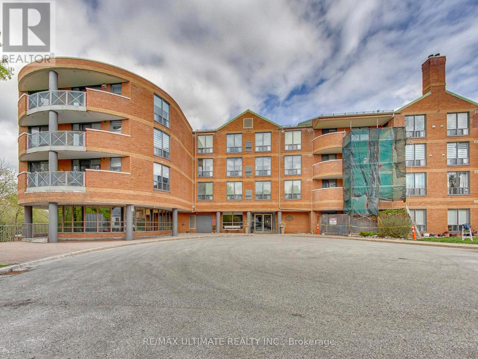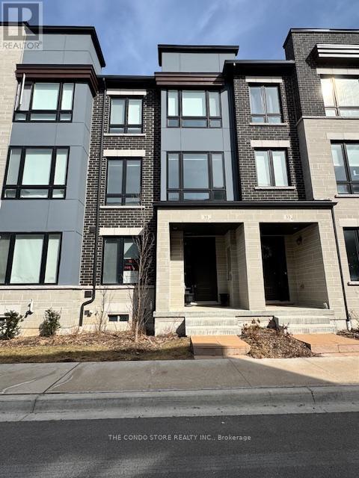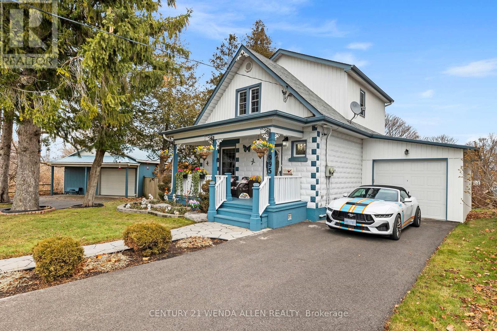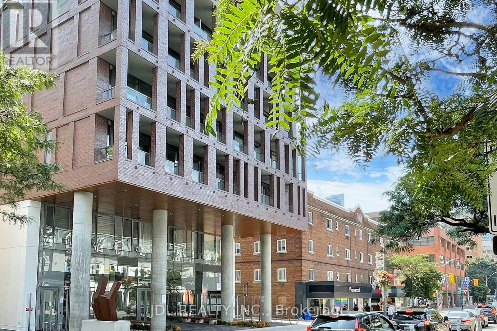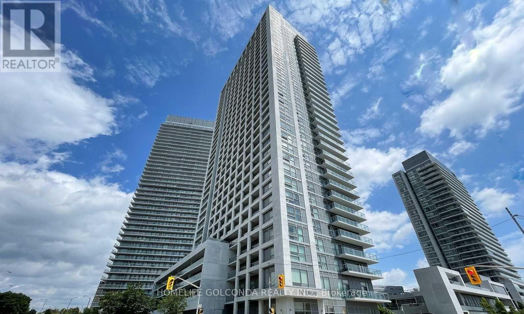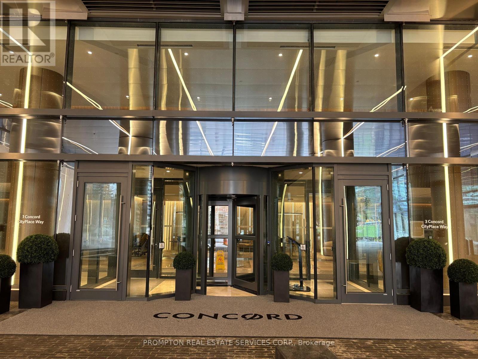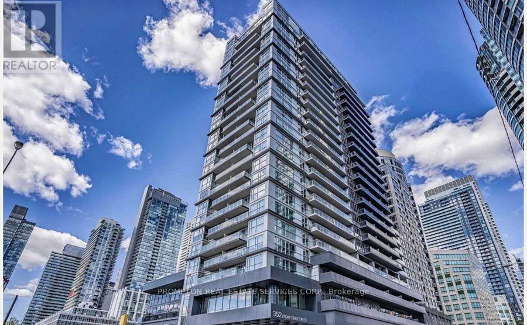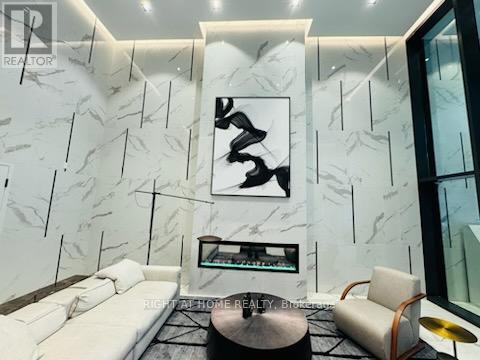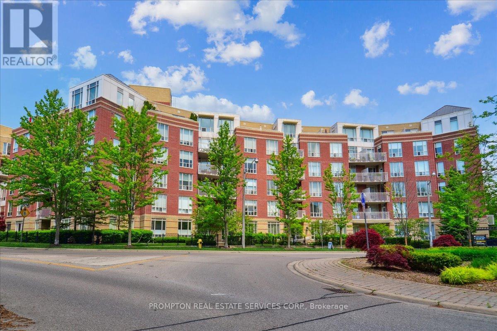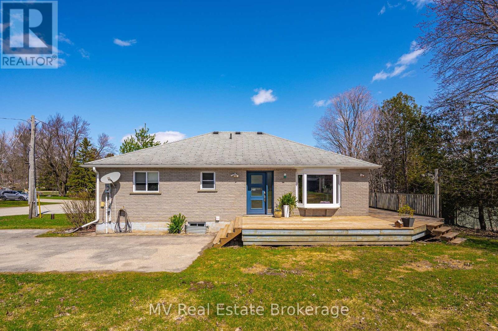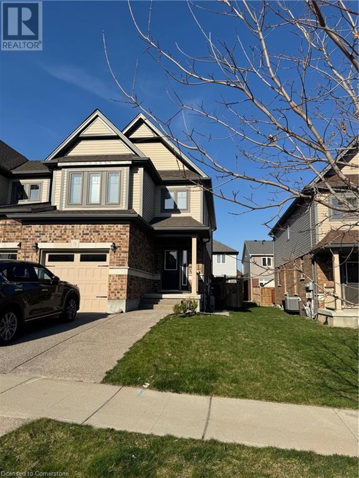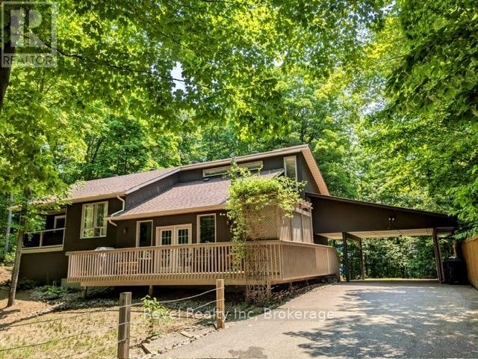430 Albert Street
South Huron, Ontario
This outstanding property features 2 stunning residences on the same spacious lot: a beautifully restored 3 bedroom, 2.5 bath Victorian home 1408 sqft plus a brand-new 2-story Coach House (legal Additional Residential Unit) with 1100 sqft of fabulous modern space. Clad in identical grey board & batten wood on a corner lot that gives a unique separate frontage on 2 leafy streets, each with their very on- trend urban farmhouse looks. Well located in the best heritage corner of burgeoning Exeter, Mins to Lake Huron and close to London, this rare find offers opportunities for multi- generational family living or rental income. 2 character- filled homes with separate legal addresses, makes for a savvy investment! The century home (1900) was completely gutted in 2023-4, to add a main flr Primary bdrm, with large ensuite featuring a Victorian soaker clawfoot tub. All ceilings were raised, with pot lights added & Victorian period trim work restored. The renovated kitchen with custom pantry, new cabinets & quartz countertops lead to a charming new dining rm addition with a large picture window. The sunny living rm, with its South-West exposures, is the heart of the main floor. Upstairs, there are 2 good- sized additional bedrooms with double closets & a spacious 4pc bathroom which houses a front- loaded washer & dryer. The fully fenced yard has a large deck. The wonderful coach house is a marvel of efficiency on 2 floors (the gracious foyer could also be an office). Designed by Melabu designs, with 2 years of extensive code compliance & inspections to create a legal ARU. Efficient heat pump also supplies A/C, while unit has its own 200-amp hydro. Large sunny living rm, galley kitchen with full dining area for entertaining, pot lights, charming bathroom with subway tiled & marble floors. It has its own parking, & professionally landscaped gazebo garden. The property also has a large 460 sqft 2 car garage, fully fire & sound insulated-Ideal as a Shop. Parking for 5+ cars. (id:59911)
Peak Select Realty Inc
1906 - 181 Wynford Drive
Toronto, Ontario
Welcome to Accolade! Modern 1 bedroom + den condo can be use as 2nd bedroom in the highly desirable DVP and Eglinton area!freshly painted and new Pot lights in living room and den. (id:59911)
Royal LePage Vision Realty
3 - 259 Gerrard Street E
Toronto, Ontario
** 3 Months Free Rent** Newer Build, Loft Like, HUGE 1 Bedroom Apartment. FRESH NEW PAINT, Soaring Ceilings, Over-sized Windows, Generous Living Room Open Concept, Spacious and Airy Feel. Huge Bedroom With Walk in Closet and 2 Windows. Modern Fresh Kitchen, Quartz Counter Top, Glass Backslash & 4 S/S Appliances. Kitchen Walks Out to Private Third Level Deck With Spectacular Views. In Suite Laundry, Separate Heating And A/C System In Unit. Great Central Location W/Walking Distance To Subway, Ttc At Door Step. Downtown Amenities Surround....Universities, Hospitals, Financial and Tech. **EXTRAS** Newer S/S Gas Stove, S/S Fridge, S/S B/I Dishwasher, S/S Microwave, Front Load Washer+Dryer. Gas + Hydro extra (id:59911)
Sutton Group Old Mill Realty Inc.
25 Bellini Lane
Hamilton, Ontario
Welcome to this beautifully updated FREEHOLD townhome, tucked on a quiet, family-friendly court with a rare 110-ft deep lot—offering the perfect combination of space, style, and location, all without condo fees! Step into a bright, freshly painted interior with engineered hardwood flooring and an open-concept main floor designed for modern living. The chef’s kitchen shines with brand-new quartz countertops, sleek undermount sink, stylish new faucet, quartz backsplash, stainless steel appliances, and quality cabinetry—ideal for entertaining or everyday ease. Upstairs, the spacious primary suite features a walk-in closet and an upgraded ensuite with a glass shower, new quartz counter, sink, and faucet. Two additional generously sized bedrooms and a full main bath complete the upper level. The high-ceiling basement offers incredible potential, already roughed-in for a 4th bathroom—perfect for a home gym, office, or media lounge. Outside, enjoy the private patio and convenient interlocking stone walk path from the garage to the backyard, offering easy access and low-maintenance charm. All this just minutes from schools, parks, shopping, The LINC, Hwy 403, and Hamilton Airport. With modern upgrades, a smart layout, and turn-key condition, this home is ideal for first-time buyers, growing families, or savvy investors. Don’t miss your chance—book your private showing today! (id:59911)
RE/MAX Escarpment Realty Inc.
155 Oak Park Drive
Waterloo, Ontario
Consider this Executive Freehold Townhome at 155 Oak Park Drive, in Waterloo’s Exclusive Carriage Crossing neighbourhood. This impressive home offers 3+1 bedrooms, 3.5 bathrooms and over 3300sqft of finished living space! Interior features include stunning custom kitchen (fully updated in 2022), fully finished basement (2022), soaring ceilings, gas fireplace, transom windows, California shutters, generous primary suite with two closets and a spacious en suite. Exterior has been professionally landscaped in the front and back. The back yard oasis backing onto the park presents a peaceful space to enjoy full sun if you’d like, or chill in the shade under the covered patio. You’ll also love spending time relaxing in the hot tub in the evening under the stars. Tastefully decorated in a neutral colour palette. A southside end unit with a 2-car garage, additional windows and more natural light rarely comes up. Must be seen in person to fully appreciate the quality of this home. Will you say yes to this address? Click on the Multi-Media Link for Further Details, Loads of Photos and Video. (id:59911)
Royal LePage Wolle Realty
7211 Stacey Drive
Niagara Falls, Ontario
For Rent: Beautiful 3-Bedroom Townhouse Near Niagara Falls Prime Location & Family-Friendly Living. Welcome to this spacious and well-maintained 3-bedroom, 2.5-bathroom townhouse located just minutes from the heart of Niagara Falls! This bright, open-concept home offers the perfect blend of comfort, convenience, and lifestyle ideal for families or working professionals seeking a quality rental in a fantastic neighborhood. Key Features: 3 generously sized bedrooms perfect for families or those needing extra space for a home office or guest room. 2 full bathrooms plus a main-floor powder room for added convenience. Open-concept living and dining area with plenty of natural light. Modern kitchen with ample cupboard space. Private backyard deck perfect for summer BBQs and outdoor relaxation. Laundry included. Attached garage and driveway for parking. Prime Location Close To Everything! Minutes to Niagara Falls, with quick access to shopping, entertainment, and tourist attractions. Close to major malls, grocery stores, schools, and Niagara College. Quick access to QEW Highway and US border ideal for commuters. Walking distance to public transit, banks, and a fitness center. Tenant Requirements: Looking for AAA tenants with strong references. Must provide: Full credit report. (id:59911)
Homelife District Realty
413 Middle Street
Cambridge, Ontario
Uncover the chance to reinvent this delightful bungalow into a personalized residence or lucrative asset. Located in the coveted enclave of Preston, the property rests on a spacious parcel and delivers a unique blend of vintage appeal, prime positioning, and limitless possibilities. Within, a timeless floor plan and nostalgic details await revitalization. Outdoors, enjoy a secluded retreat featuring an in-ground swimming pool and a separate coach house - perfect for visitors, rental income, or a studio. Set on a tranquil road mere moments from schools, green spaces, retail, and public transportation, this gem is ideal for flippers, developers, or dreamers eager to craft something special in one of the area's top locales. Envision the potential - opportunities like this are fleeting! (id:59911)
RE/MAX Real Estate Centre Inc.
124 Silverthorne Drive
Cambridge, Ontario
As meticulous as the day it was built and directly across the road from the scenic Hespeler Mill Pond park nature trails. This beautifully maintained 3-bedroom, 3-bathroom gem is located in one Cambridge's most desirable areas of Hespeler. Perfect for families or professionals, this spacious home offers a layout design that is functional and spacious and so versatile. Don't need a den?, it makes a great formal dining room. The layout is bright and open-concept on the main floor and features a generously sized living room equipped with a fireplace which can be viewed from the spacious kitchen and dinette. The garden doors off the kitchen open to a private oasis as meticulous as the inside with different designated spaces, ideal for entertaining or relaxing with a covered patio and specifically designed for privacy. Upstairs, you'll find three good size bedrooms, one of which is the primary suite with ensuite plus walk-in closet. Other highlights include a convenient second-floor laundry room, newly painted main floor, and new furnace in 2024 and new Air conditioner in 2015, new water softener in 2020. The wide open basement is a blank canvas for your creativity with the added bonus of a roughed in bathroom. This location is a commuter's dream with hwy 401 just minutes away but tucked in to Silver Heights neighbourhood with parks, trails and schools. (id:59911)
RE/MAX Real Estate Centre Inc.
1092 Argyle Drive
Oakville, Ontario
Step Into Unparalleled Luxury And Rare Lakefront Beauty With This Prestigious Estate In Oakville's Morrison District. A Masterpiece Of Craftsmanship, This Residence Features A Limestone Exterior, Stone Pillars, Slate Roof, And Copper Eaves. A Three-Car Tandem Garage And Elevator Ensure Daily Convenience. Perched Along Lake Ontario, Over 14,000+ Sq/Ft Of Living Space Which Includes Breathtaking Lake Views And Refreshing Breezes From Every Principal Room. Designed To Echo Classical European Grandeur, The Home Seamlessly Blends Timeless Sophistication With Modern Comforts For Both Family Living And Grand Entertaining. A Gated Entrance Opens To A Heated Circular Driveway, Surrounded By French-Inspired Gardens Leading To A Stately Covered Porch. Inside, Polished Marble Floors With Radiant Heating Guide You Through The Main Level, Where A 22-Foot Illuminated Barrel Ceiling Sets A Tone Of Opulence. Formal Living And Dining Rooms, Adorned With Hand-Carved Stone Fireplaces, Open To Expansive Terraces With Panoramic Lake And Skyline Views. The Chefs Kitchen, Complete With A Separate Prep Area, Supports Culinary Mastery, While A Light-Filled Solarium Overlooks The Tennis Court, Playground, And Lake Beyond. The Estate Also Includes A Library And An Office Convertible Into A Boardroom, Providing The Ultimate Balance Of Work And Leisure. The Master Suite Offers A Private Balcony, Cove Ceiling, And A Spa-Inspired Ensuite. Each Of The Five Additional Bedrooms Boasts Ensuite Privileges, Ensuring Privacy And Comfort. Outside, Terraces With Built-In Sound Systems And Dining Areas Invite Entertaining Under The Stars. The Lower Level Features A Private Wine Bar, Gym, Theatre Room, Banquet Hall, And Wine Cellar, Perfect For Collectors. This Estate, Where Lakefront Living, Luxury, And Legacy Meet, Stands As A Testament To Timeless Elegance And Prestige In One Of Canadas Finest Waterfront Communities. (id:59911)
Rock Star Real Estate Inc.
2504 - 430 Square One Drive
Mississauga, Ontario
Brand-New, Never-Lived-In 1-Bedroom Condo with huge terrace, Located In The Heart Of Mississauga City Centre, This Upgraded unit has Wood Laminate Flooring, Stainless Steel Appliances, Built By Developer Amacon, This Condo Reflects Quality Craftsmanship And Attention To Detail. Walking distance to Square One Shopping Centre, City Centre, Cafes, Restaurants, Bars, Entertainment Options. Sheridan College, The YMCA, And Cineplex Movie Theatres, Added Convenience with Food Basics Grocers on the Ground level (id:59911)
West-100 Metro View Realty Ltd.
272 - 4975 Southampton Drive
Mississauga, Ontario
Bright and Open 1 Bed, 1 Bath, Ground Floor End unit Townhouse siding onto Parkette. Exclusive Fenced Patio W/Landscape perfect for sitting outdoors and BBQing, 1 Surface Parking Space #237, Convenient In suite Laundry with Front Load Washer/Dryer. Open Living Rm & Kitchen. Eat-In Kitchen w/ quartz counters, 4 pc bathroom. BONUS: Utilities and Internet included in lease price. Highly Desirable Churchill Meadows Community In Mississauga. Please provide Rental Application with References, Letter of Employment or income verification, Equifax Report. (id:59911)
Royal LePage Real Estate Services Ltd.
3299 Etude Drive
Mississauga, Ontario
Welcome to 3299 Etude Dr Mississauga : Well Kept Just Renovated/ Upgraded Spacious Detached Bungalow : Upstairs 4 Bedroom, 1.5 Washrooms. The New (2025) Updated Kitchen Boasts Quartz Countertops, Huge Patio Deck W/New Roof ('25) at Prime Location on Wide Premium 50x125 ft. lot! Welcome to this S/E Facing Spacious Full of Natural Light Detached Home: Featuring on Main Floor- 4 Good Sized Bedrooms, 2 New Washrooms, Brand New(2025) Modern Kitchen, New Floors, N/Paint, Roof, AC (2024). Good Rental Potential From Basement for ((Mortgage Support)) : Basement with 2 Good sized Rooms, Lookout Windows, 2 Full Washrooms, 2 Sep Laundries, 200 Amps Electric Penal. Convenient Location: Minutes From HWYs, Go, French Immersion Schools , Community Centre, Shops And Big Box Stores. All Major Banks. Don't miss out on this opportunity to call this House Your New Home!! (id:59911)
Ipro Realty Ltd
1380 Queen Street W
Caledon, Ontario
Elegantly perched on the hill, overlooking the lower Mill Pond, is this charming 3-bed, 1.5 bath, stone residence, known as the Algie Family House, with steep gable roofs, in the Victorian Gothic Style. Entrenched in area history, this home was once home to the parents of William Algie, known for constructing the Algie Family home, the neighboring red brick, William Algie House, and the stone mill complex, which operated as, The Beaver Knitting Mill, in 1881, where the Alton Mill currently stands, revitalized today. Comprised of the same local limestone as the Alton Mill, this home exudes warmth and character, sides, & backs to the forest, and sits on a mature .63 acre lot with southerly views. A covered side porch leads to a large Mud rm. Eat-in country Kitchen enjoys views over the b/yard & forest, home to many deer, turkeys, birds and wildlife. Intimate Family rm has forest views & a wood-burning fireplace. Dining open to the Sunroom w/ walkout to the yard. Large formal Living w/ hdwd flooring & large picture window as a focal point. 2nd level has a large walk-in linen. Primary w/ large walk-in closet. Bed #2 could also be used as a Primary w/ hdwd flring, a vaulted ceiling, a walk-in closet with built-in organizers & overlooks the pond. Bed #3 has laminate flring & o/looks the pond and grounds. Come and experience what Spring is like in Alton with peepers peeping, ducks, geese, red-wing blackbirds, swans, deer, and wildlife! Enjoy quaint restaurants, craft breweries, farmers markets, coffee shops, walking to neighbourhood parks, the bike pump track, the Alton Public School, the Caledon library, and nearby hiking trails and conservation areas with streams & waterfalls. Alton is a small village in Caledon, home to the Millcroft Inn & Spa, the Alton Mill Arts Centre, Hill Academy, TPC Toronto Golf course at Osprey Valley & more! All major shopping amenities in nearby Orangeville.1-hr to TO. (id:59911)
Century 21 Millennium Inc.
3077 Mistletoe Gardens
Oakville, Ontario
Bright & Spacious 2 Bedroom Townhouse In Desirable Neighborhood. Hardwood Floors Area On Main Level, Granite Counters Ss Appliances, Breakfast Bar Area, Large Living And Dining Area, With Walkout To Balcony. Convenient Inside Access To Single Car Garage. Close To Schools, Shops, 407/Qew, Parks, Shopping, Transit & More. **2 Generous Size Bedrooms.Walking Distance To Becautiful Preserved Walking Path.The tenant move out End of June. (id:59911)
Homelife Landmark Realty Inc.
3077 Mistletoe Gardens
Oakville, Ontario
Bright & Spacious 2 Bedroom Townhouse In Desirable Neighborhood. Hardwood Floors Area On Main Level, Granite Counters Ss Appliances, Breakfast Bar Area, Large Living And Dining Area, With Walkout To Balcony. Convenient Inside Access To Single Car Garage. Close To Schools, Shops, 407/Qew, Parks, Shopping, Transit & More. **2 Generous Size Bedrooms.Walking Distance To Becautiful Preserved Walking Path. (id:59911)
Homelife Landmark Realty Inc.
1204 - 50 Eglinton Avenue W
Mississauga, Ontario
Welcome to The Esprit! A 690 Square Foot Condo Residence With a Hotel Feel. This 1 Bed, 1 Bath Unit Was Renovated Top to Bottom. Enjoy the Splendors of a 24 Hr Concierge, Indoor Pool & Hot Tub, Sauna, Guest Suites, Gym/Rec Rm, Party Rm, Outdoor Bbq Area & a Private Garden to Take a Stroll in. Minutes to Square 1 Shopping, Bus Terminal, Highway 403 and much more! Don't Delay. Won't Last Long. ( Note: Unit Will Be Cleaned and Sanitized Prior to Occupancy) (id:59911)
Right At Home Realty
48 Peach Drive
Brampton, Ontario
Gorgeous Functional 3-Storey Townhome 2BR + 1 can be 3BR. Double Master Bedrooms W/Ensuite & W/I Closets;Main Floor W/Third Room Can Be Home Office Or Gym With A Full Washroom) In One Of The Most Desirable Areas Of Brampton.Close To Parks, Bus Stop Right At The Door, Transit, Highway, Schools, Grocery, Shops And More! Built Brick Exterior & Fully Upgraded,Large Open Concept Kitchen W/Floor Tiles, Backsplash. Breakfast Area With a Walkout To Terrace For Your Patio Experience! Direct Access From The Garage. A must-see to truly appreciate! (id:59911)
Homelife Landmark Realty Inc.
5816 Greensboro Drive
Mississauga, Ontario
AAA location In Heart Of Central Erin Mills , John Fraser/St Aloysius Gonzaga School Zone, Castlebridge PS(French immersion) * Right In Front Of Castlegreen Meadows Park! Best Snow Sledding and Tobogganing Hills in Peel Region!! 2770Sf. Entire home freshly painted! New ceramic tiles in main floor, new carpet on the stairs. Garage door(2025),Hot water tank(2025),Washer(2021),A/C(2021),Light Fixtures(2016). Kitchen Cabinetry Countertop(2016),Roof(2014),Awning(2015),Basement(2014) (id:59911)
Homelife Landmark Realty Inc.
131 - 1573 Rose Way
Milton, Ontario
This Modern 2 bedroom 2 bathroom newly constructed Townhouse features large principal rooms with a walkout to a front terrace with Gas BBQ hook up. This townhouse comes with 1 underground parking spot and storage locker surrounded by green space and ample neighbourhood amenities including hospitals, shopping and Milton Go station. (id:59911)
Royal LePage Meadowtowne Realty
31 Daden Oaks Drive S
Brampton, Ontario
Gorgeous Approx 2 Years Old Legal 2 Bedroom Basement Apartment Available in High Demand Area of Brampton. Big Windows, Post Lights, and Extra Storage Close to All Amenities like Banks, Schools, Worship Places Etc. Included all Electric Light Fixtures, Fridge, Stove, Washer/Dryer, Non-Smoker & Non-Pet as Owners Preferred. 1 Parking Space On The Driveway. Tenants pay 30% of all Utilities Hydro, Gas & Water ( Average $150 /Month). Looking For Small Family. First & Last Month's Rent along with 10 post-dated cheques required. Tenants are to provide rental Applications, job letters, credit history from Equifax, reference letters, and recent pay stubs. **EXTRAS** One Parking space on the Driveway. Hot Water Rental etc. (id:59911)
Homelife Superstars Real Estate Limited
46 Cranleigh Drive
Markham, Ontario
Beautiful 4 bedrooms home in highly sought after Unionville Neighborhood. This home features main floor office and basement access from garage. Main floor features Upgraded kitchen with SS appliance, freshly painted, and main floor laundry. Basement has living, family room, and one office. Directly access to garage. Roof 2018, 2nd floor hard wood floor 2018, carpet 2018. 4 car driveway, no sidewalk. Tree covered backyard to enjoy private outdoor living! Steps to best schools: Coledale PS, St Justin Martyr Catholic Elementary School, and Unionville high school. Mins to shops, restaurants, first markham place commercial center. (id:59911)
Mehome Realty (Ontario) Inc.
36 Armillo Place
Markham, Ontario
This Stunning Freehold Townhouse END UNIT Offers Approximately 2430sqft of Luxurious Living Per Builder's Plan. Featuring 10' Smooth Ceiling on the Main and 9' On the Third Level. Lots of Upgrades from Builder ; Spacious + Functional Layout on Each Floor! 3 Bedrooms+1 Spacious Office Area and Basement with 5 Bathrooms is Thoughtfully Designed With Versatility in Mind, Whether you need Dual Home Offices, a Den or a Home Gym or Theatre! The Flexible Layout Offers Endless Possibilities. Peaceful Views & Outdoor Comfort. Enjoy Your Mornings Overlooking from the Family Room with a Cup of Coffee. Plus Facing East and West brings lots of Natural Light! Exceptional Location/Schools. Walking Distances To Top Tanking, Fred Varley + Bur Oak High School (With AP Program) Close proximity to Markville Mall, Highway 407, and other amenities ensures convenience at your fingertips. (id:59911)
Bay Street Group Inc.
Unit 2 - 1661 Mount Albert Road
East Gwillimbury, Ontario
This newly renovated 2-bedroom and 1-bathroom unit features an airy, open floor plan and modern design.Natural light floods the spacious living areas, seamlessly connecting the living room and kitchen with ample cabinetry. Enjoy the sturdy laminate flooring throughout the unit. Separate entrance basement leads you outside to a beautifully landscaped yard, perfect for outdoor entertaining. With two driveway parking spaces, convenience is at your doorstep. Located near top-rated schools, parks, shopping, and dining, thisunit offers the perfect blend of style, comfort, and convenience. (id:59911)
Homelife Landmark Realty Inc.
318 Country Glen Road
Markham, Ontario
Stunning End-Unit Townhome On Premium Lot Overlooking Park! Welcome To This Bright And Spacious 3-Bedroom End-Unit Townhome, Ideally Situated On A Premium Lot With Picturesque Park Views. With Extra Windows Throughout, This Home Is Filled With Natural Light And Offers Over 1,550 Sq. Ft. Of Well-Designed Living Space. Enjoy A Functional Layout Featuring Separate Living, Dining, And Family Rooms Perfect For Both Everyday Living And Entertaining. The Living Room And One Bedroom Offers Serene Views Of The Park, While The Generously Sized Backyard Provides Plenty Of Space For Outdoor Enjoyment & Surrounded By Mature Trees. Upstairs, You'll Find Three Spacious Bedrooms, Including A Primary Suite Complete With A Walk-In Closet And A 4-Piece Ensuite Bath. Located In A Highly Desirable NeighborhoodJust Steps From The Park, Top-Rated Schools, A Community Centre With Pool And Library, Go Station, Hwy 407, And All Essential AmenitiesThis Is The Perfect Place To Call Home! EXTRAS: Existing: Fridge, Stove, Dishwasher, Washer & Dryer, All Elf's, All Window Coverings, Furnace, CAC, Gdo + Remote. (id:59911)
RE/MAX Excel Realty Ltd.
101 - 30 Wilson Street
Markham, Ontario
Rarely Available Ground Floor Suite with 2 Parking Spaces in Sought-After Village Glen. Perfect for those looking to avoid elevators or stairs, this ground-level unit offers direct walk-in access. Maintenance fees include Cable TV, Internet, and Water. Enjoy the bright, open-concept living and dining area featuring large windows and laminate floors throughout. The spacious primary bedroom retreat offers a 3-piece ensuite + Walk-in Closet. A Split-Bedroom layout provides privacy, with the 2nd Bedroom/Den located on the opposite end of unit. Additional features include ensuite laundry and a convenient powder room for guests. Nestled on a quiet cul-de-sac, the building backs onto a tranquil Ravine and boasts a strong sense of community. Amenities include a rooftop garden, library, party/meeting room, and more. Located in the Heart of Old Markham Village, you're just a short walk to charming Main St with its restaurants, cafes, shops, and annual events. Only a 7min drive to Markville Mall. With just 43 Units in the Complex and close proximity to the GO Train, York Region Transit, and TTC, this home offers the perfect blend of comfort, convenience, and community. (id:59911)
RE/MAX Ultimate Realty Inc.
6 Port Street
Georgina, Ontario
Come and check out this beautifully renovated 4-bedroom home with tons of character, a Mature Quiet Corner Lot With Approx 126 Ft Of Frontage & Just Steps to the beach. A private backyard with a jacuzzi and gazebo makes it enjoyable all year round. There Is An Excellent Park, Beach, & Boat Launch Around The Corner With a Marina & Golfing Close By. Open concept Floor Plan With 2 bedrooms on the Main floor & 2 bedrooms on the second floor. This property has lots of potential. Come and see it for yourself. (id:59911)
RE/MAX Hallmark Realty Ltd.
934 Castlemore Avenue
Markham, Ontario
Beautiful 2-Storey Freehold Townhouse, Premium Lot In Highly Sought After Wismer Community. Open Concept, 9Ft Ceiling, Hardwood Floors Throughout, Pot Lights, Upgraded Kitchen Caesarstone Counter, Deep Undermount Sink, Tile Backsplash. Perfect Family Home With Unobstructed View Of The Park, Walking Distance To Top Ranked Schools: John Mccrae Ps, Bur Oak Ss, Fred Varley P.S (F.I). Close To Mall, Comm Centers, Supermarket, Banks, Go Station, 407 (id:59911)
Aimhome Realty Inc.
14 Breyworth Road
Markham, Ontario
Location, Location!! New Freehold Luxury Townhome! End Unit, High Quality Built By Poetry Living. Rare With Double Car Garage. 9 Ft Ceilings On Main Floor & All Bedrooms. Hardwood Flooring Thru Out Main Except Tile Area, Finished Basement. newly painted, water softer, central humidifier, natural gas bbq on the balcony, newly renovated kitchen with countertop, backsplash and additional cabinets brand new pot lights, thermostat, hardwood floor throughout the house,Vinyl floor in the basement .Best School Zone. Easy To Access 404 Highway, Shopping Centre, Community Centre, Park & Pond In The Area. 2447 Sq Ft Of Living Space. (id:59911)
Homelife Landmark Realty Inc.
116 Holst Avenue
Markham, Ontario
Welcome to Your Dream Home in Prestigious Berczy With 4 Bedrooms 4 bathroom. In High Demand Berczy! A Quiet Family Street.9' Smooth Ceilings with Pot Lights Throughout. Hardwood Fl Thru-out Main & 2nd Fl. The First Floor Offers Upgraded Light Fixtures , Cozy Family Room With Fireplace, and a Breakfast Area Open To a Private Landscaped Backyard oasis. The Second Floor Offers A Primary Bedroom W/Walk-In Closet & 5pc Ensuite, 2bed En-suite, 3rd&4th Bed with Semi-Ensuite. Additional Highlights: Direct Garage Access, Extra-wide Driveway Fits Up to 4 Cars, Freshly Painted Throughout, Upgraded Stainless Steel Appliances, Brand-New Granite Kitchen Counters. Steps away from top-ranking schools (Pierre Elliott Trudeau High School and Beckett Farm Public School), Berczy parks, tennis courts, and more, this home combines luxury living with convenience and so much more! Close To Markville Mall, Supermarkets, Restaurants, Banks, Public Transit, Go Station & All Amenities. (id:59911)
Bay Street Integrity Realty Inc.
3307 - 195 Commerce Street
Vaughan, Ontario
Brand New 1 Bedroom Plus Den (Second Room) with the door in the famous Festival Condo Tower B located in the heart of Vaughan Metropolitan Centre. 5 Minutes walk to the TTC Subway and every amenity you would need. This unit with the spacious and marvelous layout featueres high ceilings and floor-to-celing windows and modern Eauropean finishes. It has lots of natural light and wonderful view. Must check out at night or sunset which you would want to take a sip of wine in the balcony or in the room. Designed by award-winning Menkes, Festival Condos offers unmatched convenience, steps from VMC subway & YMCA, with Highway 400, Cineplex, Costco, IKEA, and Vaughans vibrant dining and entertainment scene just minutes away. With Canadas Wonderland and Vaughan Mills nearby. If you are a young professional, students, this is the place you would love to seek for. Short Term rental option is available. (id:59911)
Homelife Landmark Realty Inc.
35 Steamboat Way
Whitby, Ontario
Live By The Lake In The Wonderful Complex Of Whitbys Luxurious Waterside Villas. This Three Story Townhouse Has A Double Car Garage 3 Bedroom Home Features An Open Concept Main Floor With Stunning Hardwood Floors. The open-concept living and dining area is perfect for entertaining with Quartz Countertops, Stainless Steel Appliances And A Gourmet Kitchen With Breakfast Bar. Large Primary Bdrm That Features 5Pc Ensuite With Frameless Glass Shower & A Luxury Soaker Tub! Walk-In Closets In Master With 9' Ceilings Throughout. A Commuters Dream With The Proximity To The GO Station And The 401. This Home Is Great For Entertaining (id:59911)
The Condo Store Realty Inc.
28 West Side Drive
Clarington, Ontario
Nestled in a serene park-facing setting, this perfect raised bungalow offers a practical layout enhanced by recent renovations. Updates include a newer front door, patio door, garage with remote, sunroom, air conditioner, vinyl siding, light fixtures, and select windows. The spacious eat-in kitchen seamlessly connects to a deck, ideal for outdoor relaxation. With ample parking for six cars, this home ensures convenience for homeowners and guests alike.The finished basement boasts large above-grade windows that fill the space with natural light, featuring a bright recreation room, two bedrooms, and a full bathroom. A generously sized laundry/utility room adds to the home's functionality. The maintenance-free backyard offers effortless outdoor enjoyment.Located just minutes from the future GO Station, the upcoming South Bowmanville Recreation Centre, and Highway 401, this home is also within walking distance of both public and Catholic schools. A short drive leads to the scenic shores of Lake Ontario, adding to the home's appeal. Don't miss this exceptional opportunity! (id:59911)
Right At Home Realty
995 Cedar Street
Oshawa, Ontario
Offers anytime!! Incredible large lot with a meticulously updated home done by a custom craftsmen whose attention to detail beats anything I have seen in my 20+ years in real estate. Singe car attached garage plus an additional 1200 sq ft workshop/garage that fits 4 vehicles with 10 ft ceiling and back door. The upgrades in this home are incredible starting with complete electrical and plumbing work, all done with proper permits. 13' ceilings in the master bedroom and hallway, 9' ceilings on the main floor. Flat ceilings, upgraded trim and custom door trim through out. Gorgeous maple hardwood stairs up and down including the pillars and railings. A chef's dream kitchen with granite countertops, S/S appliances including a gas stove with custom 600 CFM exhaust fan and a pot filler faucet plus a hidden microwave with custom swing up cupboard, over sink pendant lighting, multiple pantries, glass/marble backsplash, soft close cabinets with crown molding, pot drawers and under cabinet lighting. Breakfast area with skylight and walk/out to large deck. Intimate dining room with tiger wood floor, wainscotting, crown molding, elegant lighting and designer wall paper. Living room with tiger wood floors, crown molding and custom built electric fireplace/tv stand. Primary bedroom with Brazilian hardwood floors, cathedral ceiling, his/hers closets and multiple windows overlooking the large yard and bringing in lots of natural light. 2nd bedroom also with Brazilian hardwood floors and his/hers closets plus a convenient dresser of desk nook. Upper 4 pc bath with a jetted tub and dual shower head with rain shower, linen closet plus a large custom vanity with tons of cabinet space, granite countertop, large sink and pot lights. Basement includes a living room with hardwood floors, office nook, 3rd bedroom and 3 piece bath with heated floors, plus a walk in shower featuring custom jets and bench seating. Huge fenced yard and lots of deck space to entertain. Windows 2017. (id:59911)
Century 21 Wenda Allen Realty
401 Elgin Street E
Oshawa, Ontario
Very Well Kept Detached House In Quite Neighborhood Of Oshawa. This House Features 3 Bedrooms Above Ground & 1 Bedroom In Basement.Room On Main Floor For Convenience. Upgraded White Kitchen Cabinets. Upgraded Doors. Potlights & Living Area. Basement Features Side Entrance, 1 Bedroom, Kitchen & 3 Piece Washroom. Owned Hot Water, Newer Furnace, Vinyl Windows. Updated Upstairs Bathroom. New Basement Flooring (2021), Deck In Backyard (2023). New Extended Driveway, 4 Car Parking Spots. Enjoy BBQ In Huge Backyard With Your Family. Nestled In A Prime Oshawa Location Close To Schools, Parks, Shopping, And Transit,Costco. This Move-In-Ready Gem Is A Must-See. (id:59911)
RE/MAX Real Estate Centre Inc.
49 - 40 Dundalk Drive
Toronto, Ontario
Second floor One bedroom share kitchen, washroom, living room ,All utilities and wi-fi including ,No bedroom furniture. (id:59911)
Homelife Landmark Realty Inc.
1911 - 460 Adelaide Street E
Toronto, Ontario
This Chic And Modern Sun Filled 1 Bdrm + Media Room Den With 9Ft Ceilings! Well Laid Out Spacious Condo In Moss Park! Bright North And East View Unit With Large Balcony! Get Ready To Fall In Love With This Open Concept Unit With Floor-To-Ceiling Windows. Kitchen With Stainless Steel Appliances And Flat Cooktop! 24/7 Concierge! Locker! Great Amenities Include A Theatre Room! Party Room! Outdoor Terrace! Skydeck With Great Views! Walk Score 97%, Transit At Door. Close to Restaurants, Shopping and St. Lawrence Market! (id:59911)
The Condo Store Realty Inc.
403 - 81 Wellesley Street E
Toronto, Ontario
New condo in high demand Church & Wellesley Village. Best walk score, steps to the subway. In the middle of U of T and TMU. Built-in appliances and gas top. 9" ceiling and great south and west view. Next to Wellesley Subway, Close to U of T, TMU (Ryerson), Dundas Square, Eaton Centre, Hospital, Shops, Restaurants, Bars, and much more (id:59911)
Jdl Realty Inc.
2903 - 275 Yorkland Road
Toronto, Ontario
Welcome To 275 Yorkland Rd, Luxury Monarch Condo With Unobstructed Views. 1 Parking & 1 Locker! Low Condo Fee, Close To Fairview Mall & Don Mills Subway Station. 24 Hrs Concierge, Fitness Center, Movie Theatre, Indoor Swimming Pool, Guest Suites, Game & Party Room. Easy Access To Hwy404 and HWY 401 (id:59911)
Homelife Golconda Realty Inc.
518 - 1 Concord Cityplace Way
Toronto, Ontario
Brand New Luxury Condo at Concord Canada House Toronto Downtowns Newest Icon Beside CN Tower and Rogers Centre. This South-Facing 2 Bedroom 2 Bathroom Unit Features 618 Sqft of Interior Living Space Plus a 113 Sqft Heated Balcony for Year-Round Enjoyment.World-Class Amenities Include an 82nd Floor Sky Lounge, Indoor Swimming Pool, Ice Skating Rink, and Much More.Unbeatable Location Just Steps to CN Tower, Rogers Centre, Scotiabank Arena, Union Station, the Financial District, Waterfront, Dining, Entertainment, and Shopping All at Your Doorstep. (id:59911)
Prompton Real Estate Services Corp.
1417 - 352 Front Street
Toronto, Ontario
Welcome To The Fly Condominiums! Elegant and stylish One Bedroom Condo In The Heart Of Toronto's Entertainment District. Functional Layout. Contemporary Kitchen W/Granite Counter top & Stainless Steel Appliances. Primary Bedroom With Large Window and Double Closet. Spacious Balcony. Stunning CN Tower Views. 5 Star Amenities - 24 Hr Concierge/Guest Suite/Rooftop Party Room/Sundeck with Private Cabanas/Rooftop Patio with BBQ Area/Outdoor Zen Garden for Meditation/Gym, Spin Bikes /Yoga & Pilates Studio/Sauna/ Theatre And Multimedia Studio. Walking Distance To Rogers Centre, CN Tower, Union Station, Air Canada Centre, Park, Lake, Harbour Front, Great Restaurants. (id:59911)
Prompton Real Estate Services Corp.
3818 - 82 Dalhousie Street
Toronto, Ontario
Experience urban living at the 1 year new studio unit in 199 Church Condos by Centre Court, located at the vibrant heart of downtown Toronto. This stunning residence boasts a breathtaking unobstructed Lake view, a stylish kitchen with stone countertops, laminate flooring, and floor-to-ceiling windows. Indulge in top-tier amenities such as a fitness center, roof top terrace, and 24-hour concierge services. Conveniently situated near Dundas Square, Eaton Center ,St. Michael's Hospital, Toronto Metropolitan (former Ryerson) University, TTC Yonge Subway line, as well as a variety of restaurants, cafes, and bars. Plus, enjoy the added bonus of Rogers Internet included.Experience urban living at its finest! Extras: B/I Appliances: Fridge, Stove, Oven, Microwave,Dishwasher. Washer/Dryer (id:59911)
Right At Home Realty
208 - 451 Rosewell Avenue
Toronto, Ontario
* 724 Sq. Ft., Spacious, Open Concept, 1 Bedroom + Den condo unit in prime Lawrence Park location with a shoe closet, a pantry, 1 Parking Spot &1 Locker. * Steps to Lawrence Park Collegiate Institute, Havergal College, TTC Lawrence Subway Station. * Easy Travel to Sunnybrook Health Sciences Centre, Upper Canada College, Crescent School, Downtown Toronto, Hwy 401 & more. * Rent includes Heat, Cooling ("A/C"), Water. * Hydro ("Electricity"), Furniture, Internet and Cable TV are not included. * Occupancy Standard By-Law No.7 is effective in full force, which limits a maximum of 2 Occupants permitted to reside in this 1 Bedroom ("Sleeping room") + Den condo unit. (id:59911)
Prompton Real Estate Services Corp.
1907 - 62 Forest Manor Road
Toronto, Ontario
Beautiful South View Unit; Steps To Don Mills Ttc & Subway Station, Fairview Mall, Library, Community Centre; Close To Hwy 401/404/Dvp; Bright & Spacious, Floor To Ceiling Window; Tridel-Built With Facilities: Indoor Pool, Whirlpool, Exe Rm, Yoga Studio, Theatre, Lounge, Party/Meeting Rm, Billiard, Terrace Bbq, 24 Hrs Concierge, Guest Suites, Sufficient Visitor Parking. (id:59911)
Aimhome Realty Inc.
692 Yonge Street
Toronto, Ontario
Prime Restaurant Location at Yonge and Bloor. Surrounded by Condos and Office Buildings. Approximately 980 sqft on the ground floor plus 500 sqft basement storage space ( Buyer Needs To Verify) . 1 Reserved Parking at the Back. Please Do Not Go Direct Or Speak To the Employee! (id:59911)
Bay Street Group Inc.
25 Graham Street W
Mapleton, Ontario
Charming Brick Bungalow on an Oversized In-Town Lot in Alma! Welcome home to 25 Graham St W, a lovingly maintained 3-bedroom, 2-bath bungalow, nestled on an huge in-town lot in the heart of Alma. With 1,350 square feet of comfortable living space, this solid all-brick home offers the perfect blend of small-town charm and practical living. Thoughtfully cared for by the same family for years, this home is ready to welcome its next chapter. Inside, you'll find bright, spacious rooms and a partially finished basement that offers additional space to spread out, entertain, or create the rec room, office, or hobby space you've always wanted. Updated windows and doors provide peace of mind and energy efficiency, while the low-maintenance exterior and affordable monthly costs make ownership easy. Whether you're looking for a move-in ready family home or a fantastic canvas for your dream renovation or addition, the possibilities here are endless. Step outside and enjoy the rare bonus of a huge in-town lot perfect for kids, pets, gardens, or future expansion. Enjoy the peaceful pace of small-town living with the added benefit of a short, stress-free commute to Guelph, Kitchener-Waterloo, or the 401. (id:59911)
Mv Real Estate Brokerage
9 Sandybay Avenue Unit# Upper
Kitchener, Ontario
Welcome to this modern style beautiful luxurious end-unit town. This 3-bedroom town offers a great value to your family! Main-floor is complete open concept style from the Kitchen that includes an eat-in area, hard countertops, lots of cabinets, SS appliances, decent sized living room and powder room. 2nd floor offers Primary bedroom with upgraded En-suite and walk-in closest along with 2 other decent sized bedrooms. Laundry is conveniently located on first floor. It offers a decent backyard with huge deck. Stunning exterior, makes it look more attractive. Amenities, highway and schools are close by. Do not miss it!! (id:59911)
RE/MAX Twin City Realty Inc.
158 Desroches Trail
Tiny, Ontario
Bright, Spacious Home Near Georgian Bay Beaches! Well-maintained 4-bedroom, 2-bath home featuring an open-concept kitchen, dining, and living area with vaulted ceilings, offering a bright and airy feel. The large primary bedroom includes a walkout to a private balcony perfect for relaxing or having your morning coffee. Fully finished basement provides additional living space. Located just a short walk to the sandy beaches on Georgian Bay, you can enjoy walking, swimming, kayaking, and soaking in the natural beauty right in your own neighborhood. Plus, you're just minutes from scenic hiking trails, marinas, local restaurants, and shops and within 90 minutes of the GTA. Set on a beautifully landscaped 100' x 150' private, treed lot with natural gas heat, BBQ hookup, municipal water, this home offers the perfect blend of comfort, space, and location. This is more than a home; its a lifestyle of ease, comfort, and natural beauty. Don't miss out schedule your viewing today! (id:59911)
Revel Realty Inc
5 Mitchell Drive
Quinte West, Ontario
Charming 2+1 Bedroom, 3 Bathroom Home Just Minutes from Frankford!This well-maintained home features an inviting open-concept layout combining the kitchen, dining room, and living roomperfect for entertaining. Step out from the dining area onto the spacious deck and enjoy your private outdoor space.The main level offers two comfortable bedrooms an ensuite and a full bathroom. Downstairs, the basement holds incredible potential with a finished bedroom and full bathroom already in place just waiting for your personal touch to create the ultimate rec room or additional living space.Conveniently located near Frankford, this home offers both tranquility and accessibility. (id:59911)
The Wooden Duck Real Estate Brokerage Inc.


