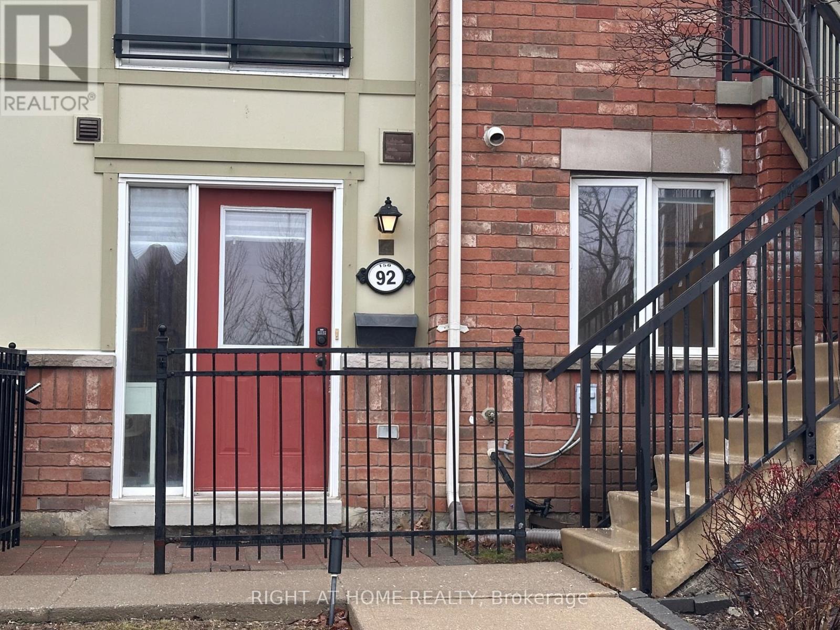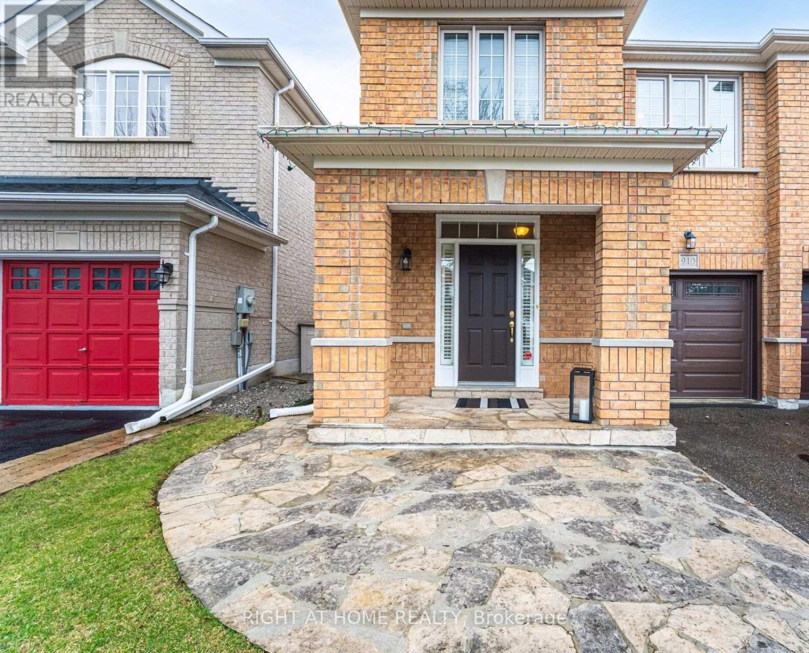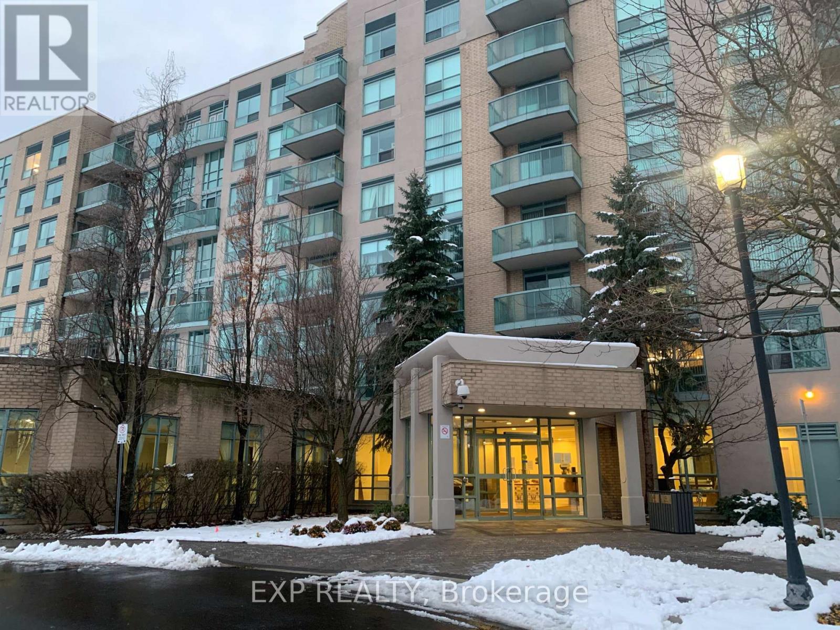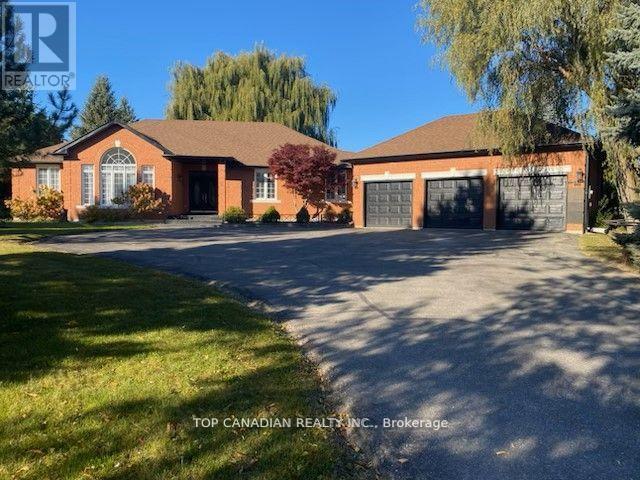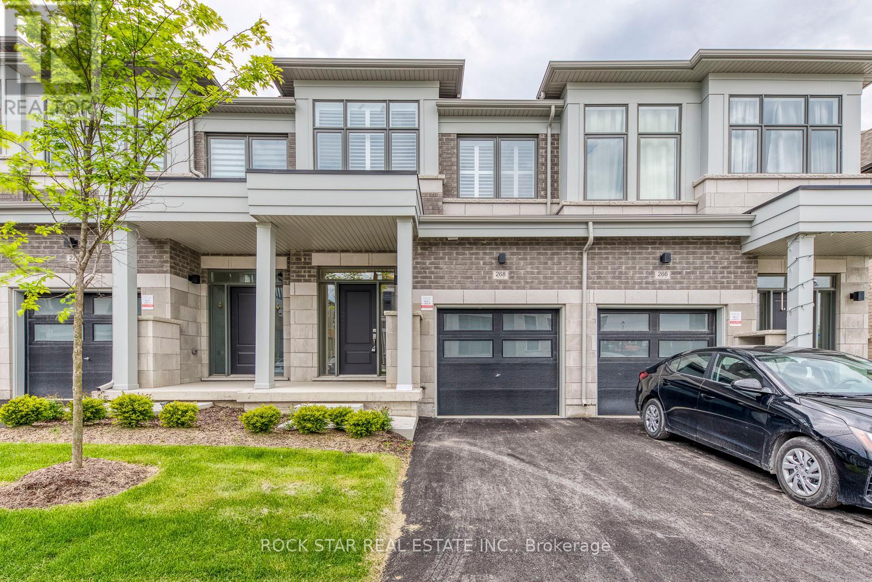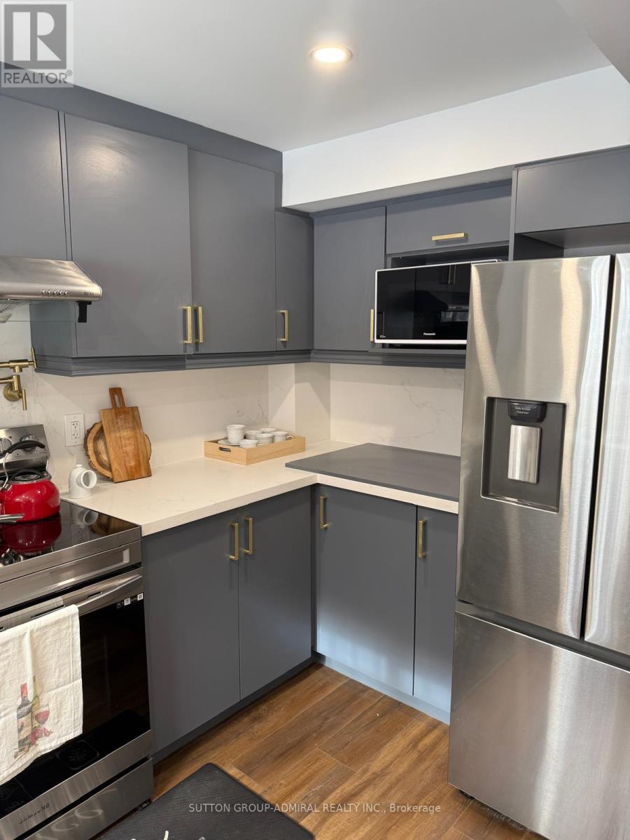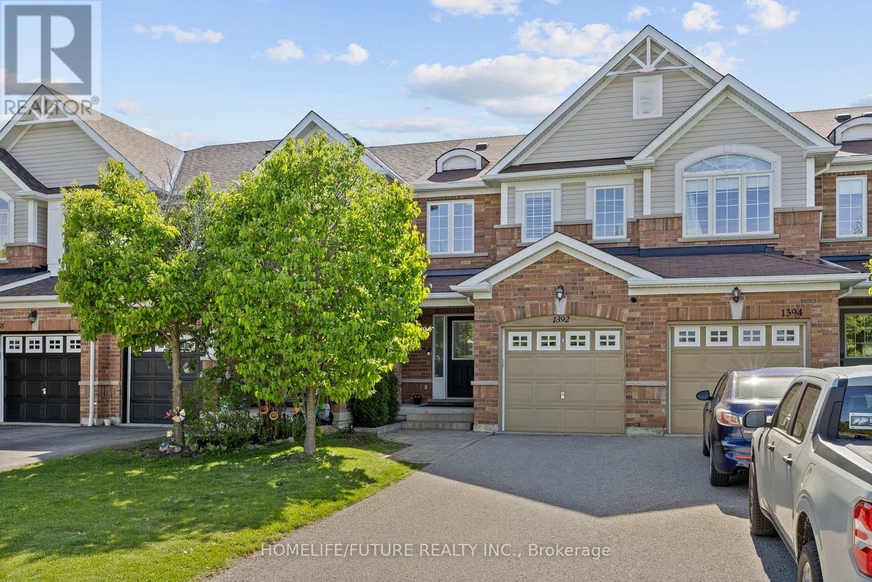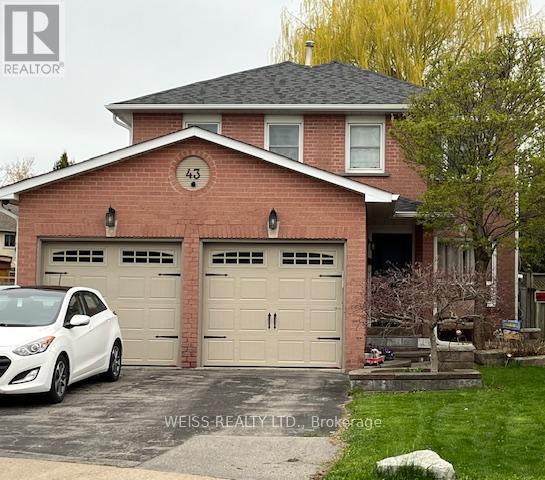96 Wolf Creek Crescent
Vaughan, Ontario
Say hello to nature as you step through the front door of this beautifully maintained family home. With stunning creek views from the family room, kitchen, primary bedroom, and main bathroom, this property offers a rare blend of comfort, space, and serenity. Offering approximately 4,500 sq. ft. of total living space (including 1,300 sq. ft. in the finished basement), this home has been meticulously cared for and truly loved. Flooded with natural light on both levels, the main floor features a cozy family room complete with a gas fireplace, custom built-ins, and a large window framing peaceful views of the surrounding greenery. The adjoining breakfast area walks out to an oversized deck - perfect for morning coffee or evening meals overlooking the backyard and creek.The spacious eat-in kitchen includes built-in appliances, ample cabinetry, and generous counter space - ideal for hosting and everyday family life. The creek-facing primary bedroom is a true retreat, featuring a walk-in closet and a luxurious ensuite bathroom with heated floors, a deep soaker tub, and a walk-in shower. Downstairs, a solid oak staircase leads to a fully finished walk-out basement. Designed with versatility in mind, it includes a full-sized kitchen with abundant storage, a peninsula, electric range, and two stainless steel refrigerators. Whether used as a potential in-law suite or for Airbnb guests, this space is ready to impress.The backyard is a true showpiece featuring a massive composite deck with floating stairs, an under-deck rain protection system, and privacy walls on both sides. Both the front and back yards are professionally landscaped with interlocking and natural stone, and include an in-ground sprinkler system for easy maintenance.This home is not just a place to live - it's a place to experience nature, comfort, and quality, every single day. Hardwood floors trough-out (id:59911)
Century 21 Fine Living Realty Inc.
131 Batson Drive
Aurora, Ontario
Welcome to this beautifully maintained and thoughtfully renovated 2-story home, with a fully finished basement, nestled in the heart of Aurora just east of Yonge Street. Located in an established downtown neighborhood, this property is in walking distance from 2 highly rated public French immersion schools: L'École Catholique, Saint Jean, and Lester B. Pearson, and also offers easy access to the Aurora VIVA and GO Train station, and Yonge Street shopping. This charming residence features newly renovated spacious principalrooms with an open-concept layout, perfect for modern family living. The main floor boasts a bright and airy living-room, and a family room with a cozy woodburning fireplace and walkout to a well-manicured backyard, while the newly renovated kitchen showcases elegant countertops and updated cabinetry, and French-door access to the newly built deck. Upstairs, the generous primary suite includes a walk-in closet, and a three-piece bath, while the two additional bedrooms share another three-piece bathroom with a tub. Additional upgrades throughout the home include new hardwood flooring, updated tiles, granite countertops, a modern staircase, and recessed lighting for a clean, contemporary feel. The fully finished lower level was renovated in 2024, and has a separate side entrance, additional washer and dryer, two bedrooms, a full kitchen, and a clean new bathroom, perfect for extended family, or can alternatively offer an additional income source if rented out. This move-in-ready home combines timeless charm with stylish upgrades, all in a prime location, close to schools, transit, and everyday conveniences. (id:59911)
RE/MAX Hallmark Realty Ltd.
92 - 150 Chancery Road
Markham, Ontario
Beautiful and fully renovated, 1 Bd condo stacked townhouse. Perfect For Investors & First-Time Buyers. Ideally Located In Beautiful MarkhamGreensborough. Heated ceramic floors throughout the entire home, Energy and cost efficient, new kitchen appliances. Close To Transit,Schools,Parks, Mount Joy Go Station. Minutes To Shopping, Hospital & Hwy 407. A Quiet And Beautiful Neighborhood. Located Directly Across FromGreenspace. (id:59911)
Right At Home Realty
2662 Bur Oak Avenue
Markham, Ontario
One-of-a-kind FREEHOLD Townhouse in Cornell, Markham***Potential for 3 Sets of Tenants***Live in 1 & Rent the Other 2***2 Full Kitchens & 1 Kitchenette***4 Showers in the Property***3 Bedrooms Plus Finished Basement Can be a Bachelor Apartment***Upper Level Unit Features 2 Spacious Bedrooms w/ a 4pc Ensuite & 3pc Ensuite, Respectively - Kitchen Has S/S Appliances, Breakfast Bar & W/O to Private Sundeck***Ground Floor Unit Has Large Bedroom w/ Own Full Bathroom & Kitchenette***Basement Has a Full Kitchen, 3pc Bath w/ an Open Concept Rec Area***Separate Laundry for Upper Unit & Basement***Access to Garage from Inside***Great Location!***Short Drive to Markham Stouffville Hospital & Cornell Community Centre***Markham Go Station is Nearby Along w/ Public Transit***Long Driveway for Ample Parking***Property Will Be Vacant at Closing - Tenant has signed N11 - Moving out by end of June 2025*** (id:59911)
RE/MAX Community Realty Inc.
910 Oaktree Crescent
Newmarket, Ontario
Location! Location! Location! Bright 4 bedroom 1660 sq ft very well maintained semi-detached beautiful home in a quiet family friendly neighborhood for sale in Summerhill Estates. Open kitchen with excellent cupboard space. Walk-in closet and 4 pc ensuite in primary bedroom. Carpet free and well maintained and cared for home! Outdoor shed, finished basement with Separate cold cellar, Lots Of Natural Light. Roof (2017) Hot water tank (2024) Close To Schools, Parks & Public Transportation. (id:59911)
Right At Home Realty
205 - 3 Ellesmere Street
Richmond Hill, Ontario
Prime Richmond Hill Location! Very Spacious 1 Bedroom Suite With Over 800 Sq. Ft. Of LivingSpace. Bright Open Concept Layout. Enjoy Your Patio With Unobstructed View. Just Minutes ToHillcrest Mall, Supermarket, Banks, Public Transit, Go Train. Close To Highway 7 And 407. 1Parking Space & 1 Locker Are Included. Water, Heat and AC are included.First & Last, Sch A, Rental App, Employment Letter, Photo Id, Full Credit Report. Must HavePersonal Content/Liability Insurance. No Smoking Pls. (id:59911)
Exp Realty
31 Golfview Boulevard
Bradford West Gwillimbury, Ontario
One Of The Best Lots In Prestigious Golfview Estates. Beautiful & Bright Spacious Bungalow. 9ft ceiling throughout, Vaulted Ceilings in the Kitchen and Family Room. Spacious New Renovated Kitchen With Quartz Counters and Backsplash, Island With Breakfast Bar & Breakfast Area Overlooking Large Private Backyard with Mature Trees & Walkout To Beautiful Sun Room. Renovated with New Flooring Throughout. Main Floor Laundry/Mud Rm With Entrance To The Oversized 3 Car Garage. Private 0.8 Of An Acre Lot Backing onto Green Open Space. Approximately 2700 Sq.ft Plus Large Recreation Room in the Basement. Parking for 10-12 cars on the driveway. Situated On A Quiet Street Minutes From Highway 400. (id:59911)
Top Canadian Realty Inc.
Bsmt - 48 Verona Crescent
Georgina, Ontario
Renovated Beautiful One Bright Bedroom Apartment With a Separate Entrance and a Very Practical Layout in a Family Friendly Neighborhood. A Very Beautiful Well Designed Modern Kitchen With Stainless Steal Appliances. A Separate Ensuite Laundry Room and Two Outdoor Parking Spots! Just Minutes Walk To Lake Simcoe, School, Parks, Cinema, Library, and Georgina Ice Palace. (id:59911)
Century 21 Heritage Group Ltd.
148 Castlehill Road
Vaughan, Ontario
Stunning Upper Main Unit in Vaughan a fully furnished, spacious 3-bedroom, 2-bath home offering luxurious living. Just an 8-minute walk to Vaughan Subway and Go Stations, and conveniently close to popular spots like No Frills, Kabul Farms Supermarket, Starbucks, Tim Hortons, KFC, Domino's, and Burger King. Enjoy nearby attractions including Vaughan Mills Mall, Canada's Wonderland, and York University. Living room is furnished. Bedrooms are not furnished. Tenants are responsible for 60% of the total utility costs for the house. (id:59911)
Bay Street Integrity Realty Inc.
268 Okanagan Path
Oshawa, Ontario
Make This Stunning 3 Bedroom, 3 Bath, 2-Storey Home Yours Just In Time For Summer! Step Inside To A Spacious Foyer That Takes You Into Your Open-Concept Main Floor With 9'Ceilings, Inside Garage Access, Powder Room, A Roomy Living/Dining Area & A Modern Kitchen Complete With Stainless Steel Appliances, Quartz Countertops, A Large Island & A Walk-Out To The Backyard Deck. Large Windows Flood The Home With Natural Light From Top To Bottom, Outfitted With Timeless California Shutters. Upstairs You Will Find A Grand Primary Suite With Walk-In Closet And Sizeable, Luxury Ensuite Retreat With Stand Alone Soaker Tub, Large Separate Shower, & Oversized Vanity. Two More Good Sized Bedrooms Share A Separate 4-Piece Bathroom And Offer Options To Function As Kids or Guest Rooms, Your Home Office, A Workout Room, & More. Carpet Free, Upstairs Laundry, & A Neutral Palette Are Just A Few Of The Features That Make This Home Extra Special. Unfinished Basement For Plenty Of Additional Storage Space. Won't Last! Make It Yours. (id:59911)
Rock Star Real Estate Inc.
52 Marsh Road
Toronto, Ontario
Beautiful renovated solid brick bungalow, nestled on one of the most well-kept streets in the sought-after Clairlea-Birchmount neighbourhood. This charming home seamlessly blends classic appeal with modern upgrades, creating a warm and inviting atmosphere from the moment you walk in. Step into a bright, open-concept living space where thoughtful updates and elegant finishes shine. Everything from the insulation and back fencing to the basement has been meticulously upgraded. The main level offers two generously sized bedrooms. A standout feature is the self-contained in-law suite, newly added in 2022, complete with a separate entrance, high ceilings and shared laundry access. Perfect for guests, extended family, or potential rental income; providing all the amenities for independent living. Enjoy year-round comfort in the fully updated sunroom; an ideal spot for relaxing, reading, or creating a cozy indoor garden or play area. At the heart of the home lies a sleek, modern kitchen that flows effortlessly into the open living and dining areas. Large high efficiency windows bathe the space in natural light, highlighting the gleaming engineered hardwood floors and modern finishes. Outside, your private, fenced backyard offers a tranquil escape, ideal for hosting, gardening, or simply unwinding. A fully rebuilt detached garage (2018) adds secure parking and ample storage, perfect for hobbyists or car lovers. Located close to public transit, excellent schools, shopping, and scenic nature trails, this home offers a rare combination of comfort, convenience, and serenity. All you have to do is move in and start enjoying all this turnkey home has to offer! (id:59911)
RE/MAX Rouge River Realty Ltd.
1388 Linstead Street
Oshawa, Ontario
Renovated Basement Home In A Great Family Neighbourhood. Close To Shopping, Groceries, Restaurants, Schools And Public Transit! . Share 35% Untiniy Cost(Upstair Tenant Shares 65%) (id:59911)
Homelife New World Realty Inc.
37 Blackburn Street
Toronto, Ontario
Brand new, never lived in and trust us, its way too nice for anyone to mess up. Walk into a 20-foot panelled entrance that screams, Ive made it. Your friends will be wowed before they even take off their shoes. The rooftop terrace? Its basically your own private club with CN Tower and lake views perfect for sunset cocktails, or pretending you're cooler than you actually are. Inside, its all about the details: white oak floors, glass railings, and a spa-inspired bathroom that makes you wonder why you ever showered anywhere else. With 3 massive bedrooms (plus a 4th in the basement), and 4 bathrooms, everyone gets their own throne. The lower level has a separate entrance, a full kitchen, and high ceilings so yes, your in-laws or quiet tenant can have their own kingdom too. Live your best rooftop party life at 37 Blackburn. (id:59911)
Keller Williams Referred Urban Realty
26 Kenneth Cole Drive
Clarington, Ontario
Welcome to 26 Kenneth Cole - a beautifully maintained double-door 4+1 bedroom, 3.5-bath detached home in one of Bowmanville's most family-friendly neighborhoods! Step into a bright and spacious main floor with an open-concept layout featuring a comfortable living room, a formal dining area, a breakfast nook, and a stylish eat-in kitchen with Island. A warm and inviting family room with a gas fireplace and pot lights adds charm and ambiance, while direct garage access ensures daily convenience. Freshly and professionally painted simply move in and enjoy! The second floor offers four generously sized 4 bedrooms, including a spacious primary suite with an oversized double closet and a luxurious 5-piece ensuite bathroom. The finished basement opens up endless possibilities featuring a recreation room, an additional bedroom, a rough-in kitchen, and a full 3-piece bathroom. It is ideal for guests, teens, or a potential in-law suite. Step outside to your own fully fence backyard retreat, complete with a modern gazebo and Kids Swing. The perfect spot to relax or entertain during summer gatherings. Don't miss your chance to own this inviting Bowmanville residence where comfort, space, and convenience of amenities come together in perfect harmony! (id:59911)
Homelife/miracle Realty Ltd
47 Caroline Street N Unit# 404
Hamilton, Ontario
Welcome to City View Terrace. This spacious and stylish 1-bedroom unit offers more than meets the eye. Features including: a flowing open-concept layout that feels light and inviting, a bedroom that is large enough to set up a home office, a beautifully updated bathroom, and a private oversized terrace that practically doubles your living space. This unit actually has two private balconies, giving you outdoor access from both the living area and the bedroom. Additional features include a large, oversized, underground parking space (404), a separate storage locker (404) for all of your seasonal items, and a large underground, secure Bike storage area for those who like to cycle down to the Waterfront. Located in a desirable community close to local transit, shopping, and 15+ dining options within a 10 min walk. This home is perfect for anyone seeking maintenance free, modern living with excellent commuter access. For Health Care professionals, enjoy the central proximity to all major healthcare centres. This condo checks all the boxes! (id:59911)
Royal LePage Burloak Real Estate Services
7 Graphic Court
Toronto, Ontario
Beautifully Renovated 2-Bedroom, 2-Bathroom Basement Apartment for Lease in Sought-After Highland Creek! Nestled in a quiet and private court, this spacious basement unit has been fully renovated and offers modern comfort in a prime location. Enjoy two full bathrooms, a walk-out to a large pie-shaped backyard, and the tranquility of a highly desirable neighborhood. Don't miss this rare opportunity! (id:59911)
Sutton Group-Admiral Realty Inc.
618 Galahad Drive
Oshawa, Ontario
Offers Welcome Anytime! Perfect for First-Time Buyers, Downsizers & Investors! Welcome to this charming semi-detached gem nestled in one of Oshawa's most desirable neighbourhoods. Move-in ready and full of character, this home offers a comfortable and convenient lifestyle for families and savvy buyers alike. Step inside to a sun-filled living room featuring a large picture window, creating a warm and inviting space to relax. The dining room offers a seamless walk-out through sliding glass doors to a private backyard with no rear neighbours, a perfect retreat for summer barbecues and peaceful mornings on the deck. This home features 3 spacious bedrooms, 2 bathrooms, and a finished basement with a separate entrance ideal for extra living space, a home office, or the in-laws. The large front porch is perfect for enjoying your morning coffee, while the garden and storage shed add extra value and functionality. Enjoy fresh, neutral decor with new broadloom and fresh paint throughout, making it easy to make this space your own. With parking for 3 cars in the driveway, convenience is never an issue. Located just minutes from the shops and restaurants at Harmony and Taunton, Delpark Homes Centre, and surrounded by top-rated schools and beautiful parks, this home combines the best of lifestyle and location. Extras include, new AC, new tankless HWT, new induction stove & dishwasher, renovated basement bathroom and new blinds! Don't miss out on this exceptional opportunity your next chapter starts here! (id:59911)
Zolo Realty
1rst Floor - 40 Akil Thomas Gardens
Toronto, Ontario
Modern Townhouse. Fully Furnished with a Separate, Private Front Door Entrance. Newer, 1 Bedroom Unit on The Main Level, no stairs to climb. Your own 24hr Video Security System 30 day play back, Voice Speaker Monitor & Alarm. Turn Key Move-In-Ready! Lots of Natural Sunlight from Large Windows. Great location! 5 mins drive to Scarborough Town Centre, Kennedy Station, LRT, 10 mins to Hwy 404 DVP & Lawrence Ave E, Hwy 401. 30 Mins to Downtown Toronto. 5 min walk to Freshco Grocery Store, Shoppers Drug Mart, Walk-In-Clinic. Enjoy your own private space with a separate entrance. Thousands $$$ spent on all new quality furnishing & customized storage solutions. Unit Features: Premium Waterproof Laminate Flooring, Quartz Countertops in Kitchen & Bathroom, Large Windows, 43" LG Wifi Smart TV & 32" Samsung TV, Zebra Blinds, Dimmable Pot Lights, Italian Ceramic Backsplash, Built in Premium Microwave Oven, Rapid Cooktop, Undermount Sink W/ Soap Dispenser. Lots of Storage, Medium Sized Refrigerator, Smoke Detectors, 1 temporary parking spot available, Internet, hydro, heat, air condition & water Included. Premium Steam Washer & Steam Dryer on premise. (id:59911)
RE/MAX Hallmark Realty Ltd.
909 - 3121 Sheppard Avenue E
Toronto, Ontario
Tenant pays for water, hydro. Rent includes 1 Parking and Locker *For Additional Property Details Click The Brochure Icon Below* (id:59911)
Ici Source Real Asset Services Inc.
1065 Glenanna Road
Pickering, Ontario
Welcome to this beautiful, renovated John Boddy, Eagleview home. Offering style and comfort, all in one of Pickering's most desirable family neighborhoods. A three-storey featured with four generously sized bedrooms, each room uniquely designed. Jack & Jill bathroom between bedroom 1 & 2 with laundry on the 2nd floor and main level. You will also be pleasantly surprised by the multi-purpose loft area on the 3rd level. Perfect for a growing family. The main floor features an extended fully renovated kitchen with a double oven, gas stove and Stainless-steel appliances. Enjoy your morning coffee in the sunlit lounge area or covered pergola. Bright primary bedroom full of windows and a skylight. Includes a walk-in closet and en-suite bathroom with a soaker tub, shower and double sink. Walkout to the covered pergola, rain or shine and just relax. There is a two-bedroom finished basement apartment with a separate entrance, which can be used for an In-law suite or income potential. This a legal basement apartment. Upgrades include new flooring throughout, new light fixtures, added washroom & laundry on the 2nd floor, and extended kitchen. Upgraded 2 staircases. Roof (2022) Front Windows (2020). In the catchment area of one of the top ranked schools, William Dunbar. All amenities close by. Just minutes to Pickering's waterfront, PTC, Pickering GO and Hwy 401. Go to property website for all photos, 3D tour and floorplan https://www.1065glenanna.ca/ (id:59911)
Zolo Realty
1392 Glaspell Crescent
Oshawa, Ontario
This Stunning Home In The Desirable Area Of Pinecrest, Oshawa Is Waiting For You. Walking Distance To Schools And Just Minutes From Major Shopping Centers Including Stores Such As Walmart, Home Depot And Best Buy. This Is A Cozy Home With No Sidewalk Or Front Neighbours. Thousands Spent on Upgrades Including A New Chandelier, New Paint, A Newly Renovated Bathroom With Quartz Countertop, And New Hardware Throughout The Home. Other Features Include Hardwood Floors Throughout, A Bright And Open Kitchen With Quartz Countertop And Stainless Steel Appliances, Pot Lights On The Main Floor With Smooth Ceiling, A Huge Backyard, And 3 Spacious Bedrooms. Includes New Samsung Washer And Dryer With Extended Warranty. (id:59911)
Homelife/future Realty Inc.
237 Penn Drive
Burlington, Ontario
Welcome to 237 Penn Drive, a beautiful and meticulously maintained family home in south Burlington's Roseland community. When approaching this elevated & dignified 4 bedroom home you can't help but notice its charm. The family friendly street is completely canopied with mature trees & character homes. The curb appeal is amplified by professionally designed gardens and intentional natural-looking landscaping, befitting to Roseland character. 4 generously sized bedrooms & 3 bathrooms, including a primary retreat with ensuite and custom built-in closets. The spacious living & family rooms feature a wood burning fireplace, and gas insert respectively. The modern-country style eat-in kitchen, with a large wood slab topped island centrepiece is lined with stainless steel appliances & ample storage. The kitchen overlooks the extremely private backyard, an entertainer's dream, including a newly installed privacy fence surrounding the wood deck & gazebo, interlock patio, and a cabana complimenting the in-ground saltwater pool. The finished basement spotlight is the state of the art & soundproofed Home Theatre with wet bar, the ultimate entertainment retreat for family movie night, or to host the big game. Nestled in Burlington's most sought after school zone, a portion of the double wide garage has been converted to a functional side entrance mudroom and a sports locker room to accommodate lifestyles of families of all sizes. The storage & functionality does not stop there, nor do the endless features & upgrades... triple wide driveway, integrated indoor & outdoor sound systems, spacious home gym/office, custom built-ins on every level, and the many years of love & care are evident throughout. Walking distance to John T Tuck, Lake Ontario, Eastway Plaza, and minutes to major highway access & GO stations. (id:59911)
Coldwell Banker-Burnhill Realty
43 Walker Crescent
Ajax, Ontario
Beautifully updated South Ajax Home Close to the lake, Rotary Park, schools & restaurants. This 4 bdrm home sits on a mature pool sized lot. Its fully fenced, has redone bathrooms, newer gas furnace & A/C. Shingles & front door , a garage doors & openers replaced. Over $50,000 spent on hardwood floors including staircase & wrought iron bannisters. New oven, washer & dryer in 2024. 3 minutes to Go Station & hospital. (id:59911)
Weiss Realty Ltd.
470 Dundas Street E Unit# 324
Waterdown, Ontario
Welcome to this bright and larger than it seems one-bedroom, one-bathroom condo in the recently completed Trend 3 building in Waterdown. This unit has a great floor plan that actually has space for furniture and a small dining table! You will love the vinyl flooring with a wood aesthetic, including in the bedroom. The kitchen has lots of upgrades including: beautiful quartz counters, extended height upper cabinets, convenient under cabinet lighting, mosaic tile backsplash, a Blanco undermount double sink, and over the peninsula pendant lights. Bathroom upgrades include quartz counter tops, an undermount sink and a Moen Align faucet. The walls where the TV mounts are located have been structurally reinforced for stability so you’ll have no worries with that huge TV of yours. This building has it all: a party room, games room, gym, a roof top patio, bike storage and for the fitness buff, there is an Anytime fitness attached to the building! With quick and easy access to downtown Waterdown, shopping, HWY 403 and the Aldershot GO station this is the perfect location! Don’t be TOO LATE*! *REG TM. RSA. (id:59911)
RE/MAX Escarpment Realty Inc.


