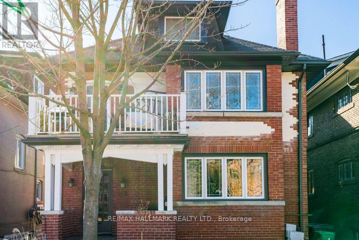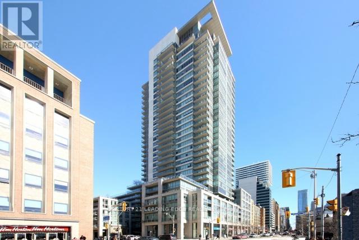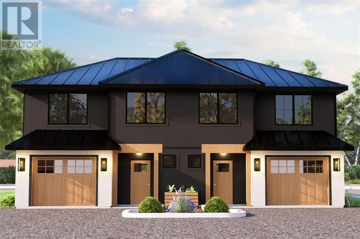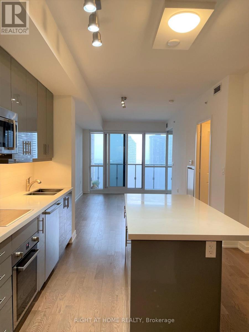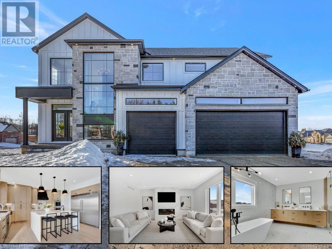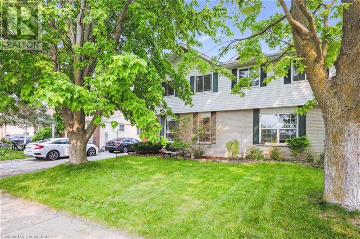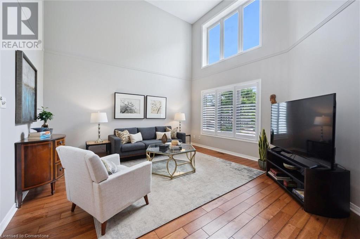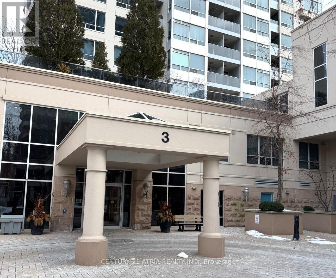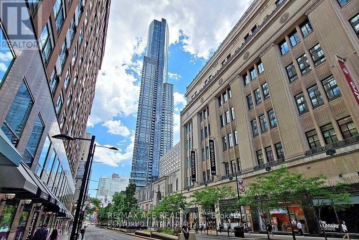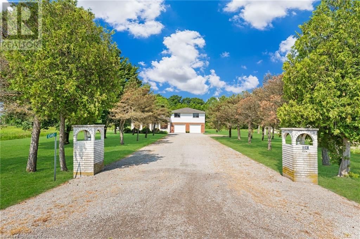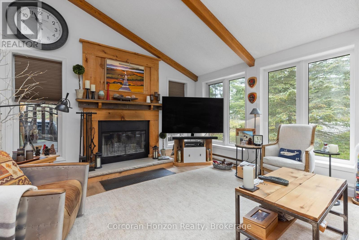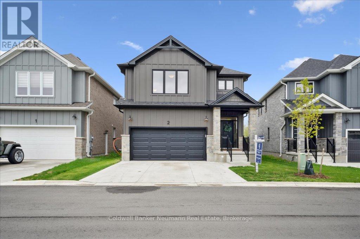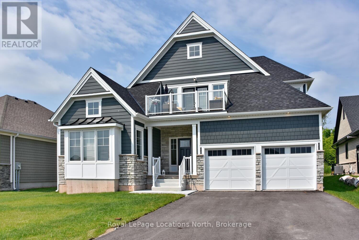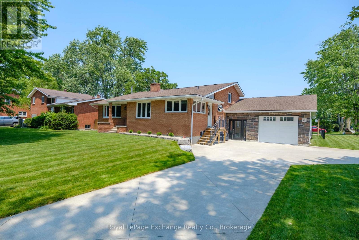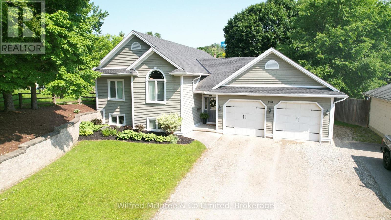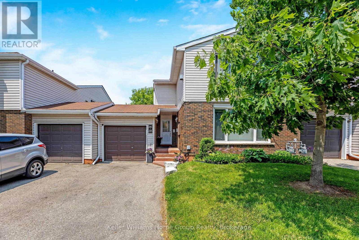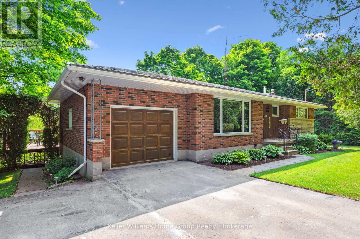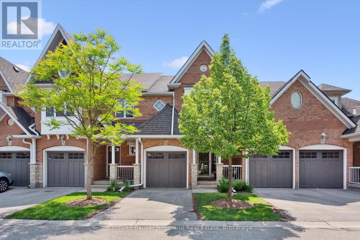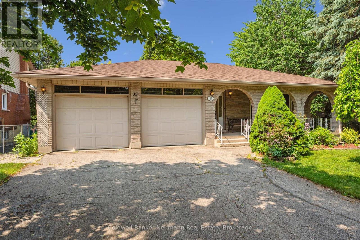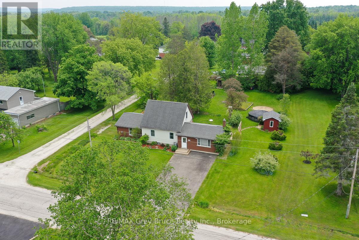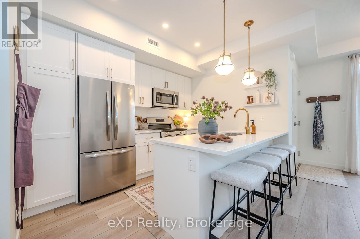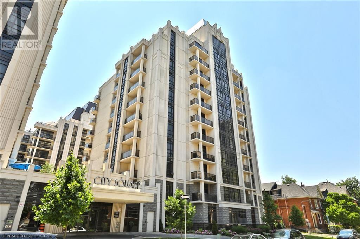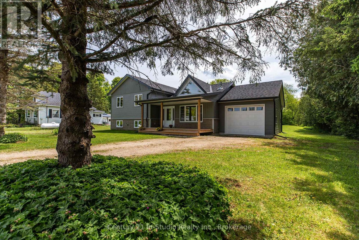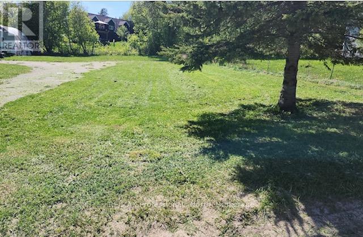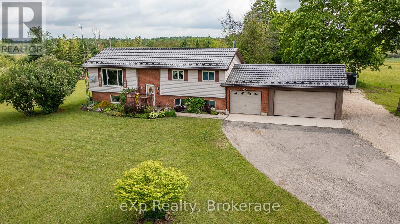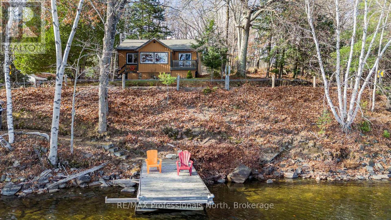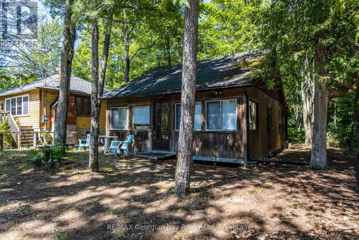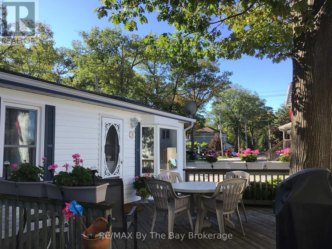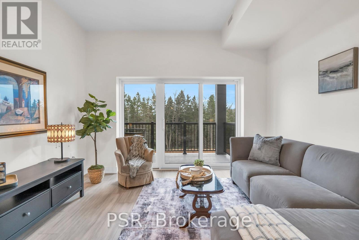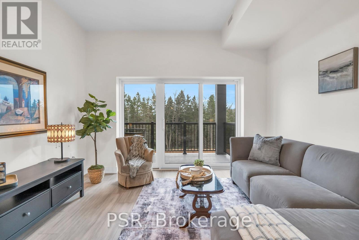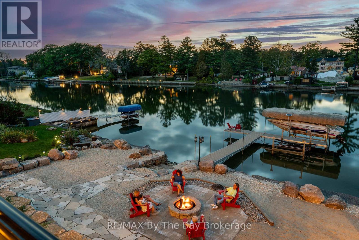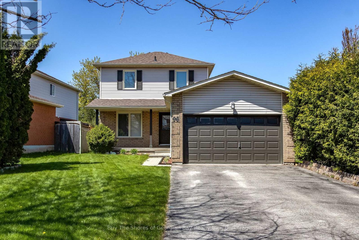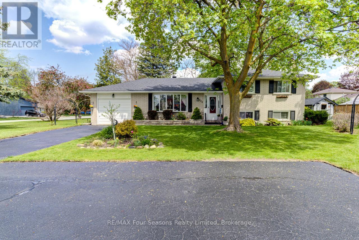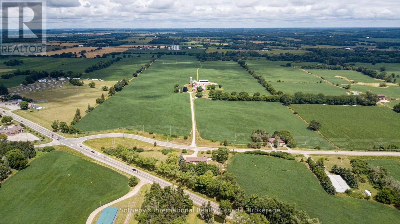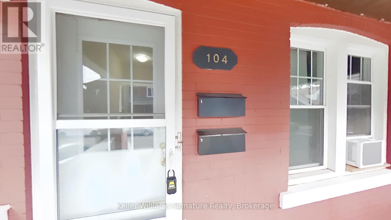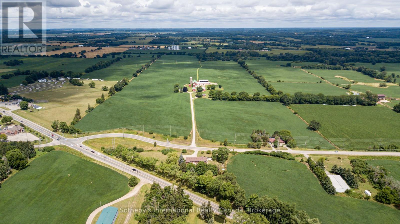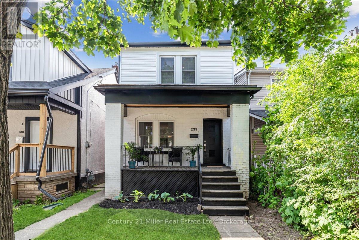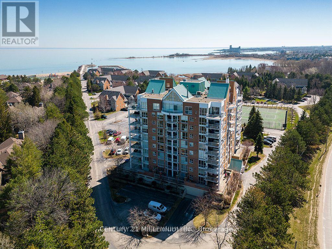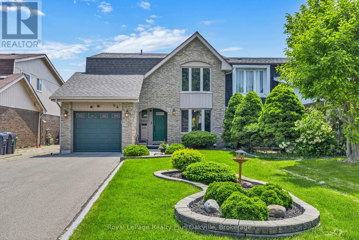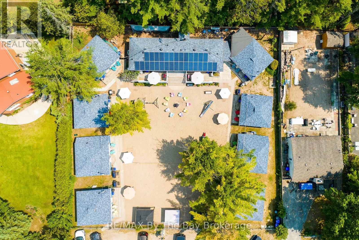Lower - 62 Clifton Road
Toronto, Ontario
Bright Lower Level With Lots Of Windows, Luxury Radiant Heated Flooring In Every Room! Complete Reno! Open Concept, Extremely Bright, 3 Windows Alone In Open Concept Kit/Lr/Dr! 2 Bedroom Lower Level Apt In Safe Prime Location, Easily Accessible Permit Street, 5 Min Walk To Yonge/St Clair Subway. Plenty Of Storage, New Large Kitchen + Bath Both Finished To A Very High Standard! Moorepark Location On Quiet Residential Street, 3 Min Drive To Yonge/Bloor ( Street Parking Available) Or 25 Minute Walk To Yonge/Bloor Or Yonge/Eglinton. (id:59911)
RE/MAX Hallmark Realty Ltd.
2302 - 1 Bedford Road
Toronto, Ontario
Welcome Home! Now Is Your Opportunity To Live In The Highly Desirable Prestigious Building At One Bedford! This Large 2 Bedroom Corner Suite Boasts Floor To Ceiling Windows And Has A Gracious SplitBedroom Layout! Truly Magnificent Unobstructed Views Of The City! The Living Room Has A Gas Fireplace! The Kitchen Has Built In Appliances! Under Cabinet Lighting! Pot lights! Steps To The TTC Subway, Yorkville, Restaurants, Cafes, UofT & Much Much More! (id:59911)
Century 21 Leading Edge Realty Inc.
135 Pugh Street
Milverton, Ontario
Welcome to 135 Pugh Street — where luxury meets flexibility. Experience upscale living in this expansive semi-detached home, thoughtfully crafted by Cailor Homes. Backing directly onto a lush forest, this property offers rare, uninterrupted privacy in the charming and growing community of Milverton. This home delivers space, style, and exceptional value—especially when compared to similar properties in nearby urban centres. Imagine a semi-detached custom home with high-end finishes, a designer kitchen with oversized island, upgraded flat ceilings, dual vanity and glass shower in the ensuite, and a spacious walk-in closet. The layout is fully customizable with Cailor Homes’ in-house architectural team, or bring your own plans and vision to life. Prefer a traditional family layout with room to grow? Don’t miss this rare opportunity to own a fully customizable luxury semi—with forest views and future development potential—at a fraction of the cost of big city living. This property is also available as a single-family home with an unfinished basement for $699,000. (id:59911)
Royal LePage Crown Realty Services
135 Pugh Street
Milverton, Ontario
Welcome to 135 Pugh Street — where luxury meets flexibility. Experience upscale living in this 1565 sq ft semi-detached home, thoughtfully crafted by Cailor Homes. Backing directly onto a lush forest, this property offers rare, uninterrupted privacy in the charming and growing community of Milverton. Priced at $699,000, this home delivers space, style, and exceptional value—especially when compared to similar properties in nearby urban centres. Imagine a semi-detached custom home with high-end finishes, a designer kitchen with oversized island, upgraded flat ceilings, dual vanity and glass shower in the ensuite, and a spacious walk-in closet. The layout is fully customizable with Cailor Homes’ in-house architectural team, or you can bring your own plans and vision to life. Looking for an investment opportunity or multigenerational living? This property is also being offered as a legal duplex for $725,000, allowing you to live in one unit and rent the other—or maximize your income potential with a dual rental setup. Each unit will maintain the same quality craftsmanship and attention to detail Cailor Homes is known for. Don’t miss this rare opportunity to own a fully customizable luxury semi—with forest views and legal duplex potential—at a fraction of the cost of big city living. (id:59911)
Royal LePage Crown Realty Services
1180 Countrystone Drive Unit# 8b
Kitchener, Ontario
Attention first-time homebuyers and investors! This move-in-ready 1-bedroom, 1-bath condo townhome is the perfect opportunity. Featuring a newly updated kitchen and newer flooring (2025), this home is both modern and stylish. Enjoy a private walk-out patio that leads to lush green space and trails, ideal for sipping your morning coffee. Located within walking distance of the Boardwalk, where you'll have a variety of shops and restaurants just steps away. Positioned conveniently between Kitchener and Waterloo, this home offers the ideal location for easy access to everything you need. The open-concept kitchen and living room create a spacious and inviting atmosphere. The bright, well-sized kitchen is equipped with newer white cabinets, a beautiful tile backsplash, and sleek quartz countertops. Additional conveniences include in-suite laundry and ample storage space. The bedroom is generously sized, featuring a large window that floods the room with natural light. The unit also boasts a 4-piece bathroom, completing this fantastic home. (id:59911)
RE/MAX Escarpment Realty Inc.
104 Tragina Avenue S
Hamilton, Ontario
Welcome to charming 104 Tragina Avenue South! This professionally finished 1.5 storey home features two plus one bedrooms, two full baths, separate side entrance ,finished basement and detached garage with hydro. This beautiful family home is extensively renovated inside and out with a great floor plan. The stunning new kitchen features an abundance of cabinetry, quartz countertops, gas range, new SS appliances, and subway backsplash. The cozy main floor living room and dining room with new French doors has modern vinyl plank flooring throughout. Two generous sized bedrooms and a 4pc bath are on the second floor. The finished basement with fireplace, 3 pc bath and walk-in shower, and separate side entrance has several possibilities. This additional finished living space can be used as a family room OR an extra bedroom OR a bachelor unit. Several options to explore. New siding, eaves, soffits, fascia, deck and private side drive compliment this home in East Hamilton. Conveniently located to easy highway access, shopping, schools, dining and more. Be impressed by this modern, cozy and centrally located family home. (id:59911)
RE/MAX Escarpment Realty Inc.
2607 - 1 The Esplanade
Toronto, Ontario
Premium and upscale condo located in the heart of the city. Spacious 655 sq ft, 1 bedroom plus den unit with parking AND locker with luxury upgrades throughout! The unit has a very functional layout overlooking the beautiful east and south views of the city. Lots of natural light with floor to ceiling windows. Modern open concept kitchen with quartz countertops and very large upgraded island and breakfast bar! S/S Appliances. Locker is a private room located in front of a premium parking spot above ground on level 3. 24 hour concierge included! Amenities include a fully equipped gym, movie room, party room, guest suites among others. Steps away from Berczy Park, coffee shops, groceries, Scotiabank Arena, St. Lawrence Market, TTC, waterfront, financial core and more! Excellent option for owners and tenants alike! Unit is vacant as of June 10. (id:59911)
Right At Home Realty
1060 Walton Avenue
Listowel, Ontario
Welcome to an extraordinary expression of modern luxury, where architectural elegance & functional design merge seamlessly. This bespoke Cailor Homes creation has been crafted w/ impeccable detail & high-end finishes throughout. Step into the grand foyer, where soaring ceilings & expansive windows bathe the space in natural light. A breathtaking floating staircase w/ sleek glass railings serves as a striking architectural centerpiece. Designed for both productivity & style, the home office is enclosed w/ frameless glass doors, creating a bright, sophisticated workspace. The open-concept kitchen & dining area is an entertainer’s dream. Wrapped in custom white oak cabinetry & quartz countertops, the chef’s kitchen features a hidden butler’s pantry for seamless storage & prep. Adjacent, the mudroom/laundry room offers convenient garage access. While dining, admire the frameless glass wine display, a showstopping focal point. Pour a glass & unwind in the living area, where a quartz fireplace & media wall set the tone for cozy, refined evenings. Ascending the sculptural floating staircase, the upper level unveils four spacious bedrooms, each a private retreat w/ a spa-inspired ensuite, heated tile flooring & walk-in closets. The primary suite is a true sanctuary, featuring a private balcony, and serene ensuite w/ a dual-control steam shower & designer soaker tub. The fully finished lower level extends the home’s luxury, featuring an airy bedroom, full bath & oversized windows flooding the space w/ light. Step outside to your backyard oasis, complete w/ a custom outdoor kitchen under a sleek covered patio. Currently under construction. Price reflects current floor plans & finishes. (id:59911)
Royal LePage Crown Realty Services
148 Northlake Drive Unit# A
Waterloo, Ontario
OPEN HOUSE SUNDAY JUNE 15TH 2:00PM- 4:00PM!!! Welcome to 148A Northlake Drive—a well-kept semi-detached home in a family-friendly Waterloo neighbourhood, proudly owned by the same family for over 30 years. This 3-bedroom, 1.5-bath home is clean, bright, and move-in ready. The main level features a spacious living room with Brazilian cherry hardwood floors and an eat-in kitchen with sliding doors that open to a private deck and fully fenced rear yard—perfect for summer evenings and outdoor play. Upstairs, you'll find three generous bedrooms, a full bath, and maple hardwood floors, while the finished lower level adds valuable living space, a powder room, and laundry area. Located steps from schools, public transit, and shopping, and just minutes from Conestoga Mall, LRT access, and scenic trails. Both Wilfrid Laurier and University of Waterloo are less than 10 minutes away, making this a smart choice for families, investors, or anyone looking for an easy commute. A solid home in a central location—ready for its next chapter. (id:59911)
RE/MAX Twin City Realty Inc.
52 Camm Crescent
Guelph, Ontario
Welcome to your beautifully renovated family home at 52 Camm Cres—charming 3-bdrm, 2.5-bath home nestled on peaceful south-end crescent in Guelph! Step onto the 2-storey porch & through the grand foyer into a flowing main floor designed for everyday life & entertaining. The eat-in kitchen complete with S/S appliances & ample cabinetry & counter space, leads into charming family room with gas fireplace, multiple windows & bright sliding doors to the backyard. Living room is a showstopper—sun-drenched with soaring ceilings, oversized windows & hardwood floors ideal for hosting gatherings & relaxing with loved ones. 2pc bath completes the main level. Upstairs the primary suite offers a serene retreat with arched window, W/I closet & spa-like ensuite with marble tiling, freestanding soaker tub, glass shower, modern quartz vanity & skylight. 2 add'l generous bdrms with ample closet space share a stylish 3pc main bath. Step outside to the private outdoor oasis—enjoy a spacious deck, lower patio & fully fenced, treed backyard perfect for BBQs, kids’ play, gardening or simply unwinding in nature. Storage shed adds convenience. The unfinished basement with bathroom rough-in & cold room presents a blank canvas for future expansion. This home has been thoughtfully updated over the yrs offering buyers true peace of mind. Key upgrades include: roof & skylights 2015, insulated garage doors 2016, deck, walkway & landscaping 2017, California shutters 2018, water heater 2020, upstairs front window 2021, renovated 2nd floor bathrooms, new furnace & AC 2022 & fresh paint on the main floor + 2 bdrms 2024. Families will appreciate the proximity to Sir Isaac Brock, St. Paul Catholic, Westminster Woods schools & parks like Jenson Blvd, Pine Ridge & Westminster Woods—just mins walk away. Quick access to Hwy 401 & nearby Pergola Commons shops, dining, fitness, theatre & amenities complete the lifestyle package. Warm, welcoming & move-in ready—this home is a haven where memories await! (id:59911)
RE/MAX Real Estate Centre Inc.
256 Johanna Drive
Cambridge, Ontario
This solid brick bungalow offers great potential and plenty of functional space. The detached, vaulted garage is perfect for a truck, workshop, or additional storage. The fully fenced side and backyard provide privacy, and the wide driveway offers ample parking. Inside, the main floor features three bedrooms, an open living and dining area with hardwood flooring, and a vintage-style kitchen with plenty of prep space. Stainless steel appliances include a new dishwasher, gas stove, and fridge. The finished basement adds extra living space with a fourth bedroom, a rec room featuring a wood décor fireplace, and a second bathroom. Located on a mature, tree-lined street with a welcoming front porch and a cozy atmosphere, this home is ideal for buyers looking to add their personal touch. (id:59911)
R.w. Dyer Realty Inc.
1111 - 3 Rean Drive
Toronto, Ontario
GREAT Location. New Fan Coil Unit Installed in Oct 2024. South Unobstructed Exposure Suite in NY Towers. Excellent Layout Boasts 1 Bedroom and 1 Bathroom. Total Living Area 703 sqft as 642 sqft with 61 sqft Terrance Area (As per Builder). Laminated Floor Throughout. Great Amenities with Elegant Style Lobby, 24 Hr Security Concierge Desk, Full Fitness Centre, Indoor Pool, Whirlpool, Sauna, Party Room and Visitor Parkings. Easy access to Bayview Village Shopping Mall, Fairview Mall, YMCA, Parks, Entertainment, Restaurants, TTC Subway, Hwy 401, 404 and DVP. (id:59911)
Century 21 Atria Realty Inc.
702 - 386 Yonge Street
Toronto, Ontario
High Demand Aura Building, Se-Corner Suite With One Of The Best 2 Bed + Den Layouts. 1056 Sqft + 180 Sqft Wraparound Balcony. Open-Concept, Modern Kitchen W/ Granite Countertop, Centre Island. Additional Den Is Perfect For A Home Office Or The 3rd Bedroom, Direct Access To Subway, Conveniently Located Close To Uoft, Ryerson, Hospitals. Nothing Beats The Convenience Of Aura! (id:59911)
RE/MAX Ace Realty Inc.
1340 Regional Rd 24
Fenwick, Ontario
Welcome to country living on 12.44 acres in the heart of Niagara. This well-maintained 3+1-bedroom, 3 bathroom home is located in the heart of the Niagara Region. Ideal for families or multigenerational living, this home offers the perfect blend of rural, and practical living with space to grow your dreams. The welcoming front covered porch adds character and architectural appeal. It’s a perfect spot to relax with a coffee, greet guests, or enjoy the rural views. The main floor features a bright, functional kitchen, formal dining room, and spacious living area. The 2nd floor is where you will find a 6 pc bath and 3 generous sized bedrooms with the primary bedroom featuring an ensuite and lots of closet space. The lower level is where you will find a bedroom, a 3 pc bathroom and access to the attached double car garage. The finished basement includes a second kitchen and a fantastic recreation room. Step outside to a concrete patio along the full-width of the house—perfect for entertaining, relaxing, or enjoying the peaceful rural views. The property includes a large detached 24’ x 24’ shed/workshop with concrete floor, overhead garage door, with a lien-to—ideal for hobbyists or small business use. This home is minutes to Fenwick, Fonthill, Welland, and vast array of Niagara's best amenities—golf, wineries, scenic trails and more. A rare opportunity to enjoy your ideal country lifestyle in a prime rural location! (id:59911)
RE/MAX Escarpment Realty Inc.
54 Main Street
Kearney, Ontario
This beautifully restored early-1900s cottage in Kearney offers over 1,100 square feet of living space, three bedrooms, one bath, and high ceilings. Extensive updates include a high-efficiency boiler, radiant in-floor heating, Energy Star-rated windows, new insulation, and LED lighting for optimal comfort and efficiency. The 2018 renovations also featured new roof shingles, siding, wrap-around veranda, updated electrical and plumbing, and a fully modernized kitchen with granite countertops and stainless steel appliances. Enjoy your morning coffee on the veranda while overlooking Hassard Lake across the street. Though not waterfront, the property offers direct lake access with 7 miles of boating and a peaceful public beach perfect for canoeing, kayaking, and swimming in the Magnetawan River system. Located just north of Muskoka, this home is part of a warm, welcoming community with local dining within walking distance and Huntsville just 30 minutes away. Kearney's vibrant spirit shines through in its famous dog sled races, winter carnival, and summer regatta. For outdoor enthusiasts, Algonquin Provincial Park is within easy reach, offering hiking, biking, fishing, and winter sports. Snowmobile and ATV trails start right close by, and countless secluded fishing lakes are minutes away. End your day around the backyard fire pit, surrounded by nature and tranquility. (id:59911)
RE/MAX Professionals North
2517 Honey Harbour Road
Georgian Bay, Ontario
Welcome to 2517 Honey Harbour Road! This 2,928 sq.ft., 2 bed/2 bath cottage offers an open-concept main floor layout. The kitchen features stainless steel appliances, and updated cabinetry. Vaulted ceilings with beams throughout kitchen/ dining and living room adds warm feeling throughout. In the primary bedroom you will find a large bay window and space for sitting around the propane fireplace. Enjoy a large freestanding tub and fireplace in the main floor bath. Making your way downstairs to a spacious, fully finished basement With tasteful decor throughout. This home provides comfort and functionality for your family's everyday living. The private backyard is a natural oasis, ideal for relaxation. Nearby, a waterfront park with a beach, children's play area, and additional boat launch offers ample recreational opportunities. Just a short walk from downtown Honey Harbour, the property is conveniently located near sports courts, boat launches, and the highway for easy commuting. With the Oak Bay golf course and many activities like ATV trails, boating, swimming, and more, every season is an adventure. This home is truly perfect for outdoor lovers and those who cherish privacy and accessibility. (id:59911)
Corcoran Horizon Realty
2 - 32 Faith Street
Cambridge, Ontario
**Stunning 4-Bedroom, 3.5-Bathroom Home In The Sought-After Moffat Creek Community Of Galt East**. Built Less Than 2 Years Ago By Ritz Homes, A Builder Known For Exceptional Craftsmanship And Attention To Detail, This Home Offers Over 2,500 Sq Ft Of Beautifully Designed Living Space Plus An Additional 1,000+ Sq Ft Lookout Basement Awaiting Your Personal Touch. Set On A Premium Lot With No Rear Neighbours, This Home Backs Onto Lush Green Space And Is Surrounded By 90 Acres Of Conservation Land, Mature Forests, Meadows, And Peaceful Trails Right At Your Doorstep. Inside, You're Welcomed By A Spacious Foyer And A Bright, Open-Concept Main Floor Featuring Elegant Wainscoting, Upgraded Lighting, And Large Windows That Flood The Home With Natural Light. The Chef-Inspired Kitchen Includes Stainless Steel Appliances, Extended Cabinetry And A Large Island Perfect For Casual Dining Or Entertaining. Upstairs, The Primary Suite Is A Private Retreat With A Walk-In Closet And A Spa-Like Ensuite Boasting Double Vanities, A Glass Shower, And A Luxurious Soaker Tub. Two Additional Bedrooms Share A Convenient Jack-And-Jill Bathroom, While The Fourth Bedroom Features Its Own Private Ensuite Ideal For Guests Or Teens. The Unfinished Lookout Basement Offers Tall Windows, Cold Storage, And A Rough-In For A Full Bath Ready To Be Customized. Additional Highlights: Fully Insulated Double-Car Garage, High-Quality Finishes Throughout, Still With In Builders 2 Year Tarion Warranty, Located Near Shopping, Schools, Trails, And With Easy Access To Guelph, Kitchener, Waterloo, And Hamilton. A New Joint Public And Catholic Elementary School Is Planned For The Community. Experience Modern Living Surrounded By Nature In One Of Cambridge's Most Desirable Neighbourhoods. Book Your Private Showing Now! (id:59911)
Coldwell Banker Neumann Real Estate
216 Snowberry Lane
Georgian Bluffs, Ontario
Brand New Luxury Home in Cobble Beach Golf Resort Community! Experience the ultimate in luxury living at 216 Snowberry Lane, nestled w/in the prestigious Cobble Beach Golf Resort, a master-planned waterfront community on the shores of Georgian Bay. This newly built bungaloft offers over 4000 sq ft of finished living space, including a fully finished basement w/ 9 ft ceilings, & is situated on a premium lot backing onto the golf course w/ serene pond views. Designed w/ elegance & comfort in mind, this 5-bed, 3.5-bath home features a stunning blend of architectural detail & modern finishes. The main floor offers 9-foot ceilings, anchored by dramatic vaulted ceilings in the Great Room, where a stone fireplace adds warmth & sophistication. Large windows fill the space w/ natural light. The gourmet kitchen is a chefs dream, complete w/ upgraded cabinetry, quartz countertops, a large island w/ extended breakfast bar, & quality finishes throughout, perfect for entertaining or casual family meals. The main floor primary suite is a luxurious retreat, featuring a spa-inspired ensuite w/ double vanity, glass shower, & a spacious walk-in closet. Upstairs, the loft provides a second living area ideal for relaxing or accommodating guests. 2 beds & a full bath make this level perfect for family or visitors. Plus porch w/ a water view! Additional features include- 2 car garage w/ inside entry. High-end builder upgrades throughout. Beautiful pond & fairway views. Quiet, friendly, & desirable neighborhood. Enjoy access to all the resort-style amenities Cobble Beach is known for: an award-winning golf course, beachfront access, tennis courts, spa, fitness centre, nature trails, & fine dining at the clubhouse, all just steps from your door. Whether you're looking for a full-time residence or a 4-season escape, this is your opportunity to own in one of Ontario's most sought-after lifestyle communities. Book your private showing today & experience luxury living at Cobble Beach! (id:59911)
Royal LePage Locations North
71 Queen Street
Huron-Kinloss, Ontario
Discover your dream home in the village of Ripley! This beautifully maintained, spacious 4-bedroom, 1.5-bath family residence offers comfort and style across multiple levels. Enter through a stunning new foyer and enjoy the convenience of a thoughtfully designed mudroom and a large, organized laundry area. The inviting family room features a cozy wood-burning fireplace & built-in workspace & patio access to the fenced-in back yard. The spacious open-concept kitchen/dinning dazzles with oak cabinetry, granite countertops, and modern appliances & 2 pc bathroom, ideal for entertaining. Upstairs, three generous bedrooms provide plenty of space for family or guests, including two with double closets and room for king-size beds. The main bathroom has been completely updated for a fresh, modern feel. A sunken living room bathed in natural light offers a wonderful gathering space, and the finished lower level includes an additional family room and a fantastic workshop/storage room. Enjoy outdoor living with beautifully landscaped gardens, a lush irrigated lawn, and a stamped concrete patio perfect for summer gatherings. Perhaps the highlight of the home is the recently added insulated, heated garage with multiple roll-up doors adds exceptional convenience, and the circular concrete driveway offers ample parking for all your visitors. With recent upgrades (past 10 years) including a new roof, added insulation, and spray-foamed crawl space, this home is move-in ready. Experience the best of village life in this exceptional property. (id:59911)
Royal LePage Exchange Realty Co.
908 Old Durham Road
Brockton, Ontario
Welcome to this beautifully maintained Side Split located in the heart of Walkerton. Offering three spacious bedrooms and three full bathrooms, this move-in ready home is ideal for families or those seeking flexible living space. The open-concept main floor features a bright kitchen and living room area, perfect for entertaining or enjoying everyday comfort. The fully finished basement includes a generous rec room with a kitchenette and full bathroom, presenting a fantastic opportunity for an in-law suite or additional living quarters. Step outside and enjoy the large, private, and beautifully landscaped backyard. Mature trees surround the property, creating a serene setting, while a spacious patio offers the ideal space for outdoor gatherings. A detached shop with full electrical service provides excellent storage or workshop potential. Backing onto green space and just steps from the Rotary Nature Park, this home offers the tranquility of nature with the convenience of town living. With a newer roof and excellent curb appeal, this home is truly move-in ready and waiting for its next chapter. (id:59911)
Wilfred Mcintee & Co Limited
6 - 175 Elm Ridge Drive
Kitchener, Ontario
Welcome to 175 Elm Ridge Drive, Unit #6 A Hidden Gem in Forest Heights, Kitchener! Don't miss out on this exceptional opportunity offers are being reviewed at 4:00 PM on June 19th! Located in the highly sought-after Forest Heights neighbourhood, this charming 3-bedroom, 1-bathroom condo townhouse offers a perfect blend of comfort, space, and unbeatable convenience. With a finished basement that provides additional living space ideal for a family room, home office, or recreation area this home is move-in ready and full of potential. Enjoy the practicality of an attached garage and the rare bonus of a private deck and outdoor living area a unique find in this region. Whether entertaining guests or relaxing on a sunny afternoon, your outdoor space adds significant value and charm. Situated in a quiet, community-oriented complex with a low turnover rate, you'll enjoy the stability of long-term neighbours and a welcoming atmosphere. Everything you need is close by: just a one-minute walk to public transit, quick access to the ION light rail, and a short drive to the highway, making travel throughout the Waterloo Region seamless and efficient. Nearby, you'll find Sunshine Plaza for everyday shopping and essentials, and within a 20-minute walk, you have access to four parks and six recreational facilities perfect for families and active lifestyles. The Forest Heights area is known for its excellent schools, green spaces, and convenient access to both amenities and nature. Whether you're a first-time buyer, down-sizer, or investor, this home offers a rare mix of location, lifestyle, and long-term value. Act now offers will be reviewed at 4:00 PM on June 19th. Don't miss this fantastic opportunity to own in one of Kitcheners most desirable neighbourhoods! (id:59911)
Keller Williams Home Group Realty
5432 Fourth Line
Guelph/eramosa, Ontario
Welcome to your peaceful rural retreat! Nestled just a short drive from both Guelph and Rockwood, this well-maintained bungalow offers the perfect blend of country serenity and convenient access to city amenities. Featuring 3 spacious bedrooms on the main floor and a fully finished walk-out basement, this home provides ample space for family living, entertaining, or creating your ideal work-from-home setup. Enjoy your morning coffee or unwind in the evening in the bright and airy sunroom, where you can take in picturesque views of your very own private pond a truly tranquil backdrop year-round. Additional highlights include an attached single-car garage with direct access to the basement, plus plenty of room to expand with a workshop or larger garage if desired. Whether you're looking to settle into a quiet lifestyle or create your dream country escape, this property has endless potential. Don't miss this rare opportunity to own a slice of rural paradise just minutes from town! (id:59911)
Keller Williams Home Group Realty
93 - 165 Terraview Crescent
Guelph, Ontario
Welcome to Pine Grove a cherished townhome community in Guelphs south end.Tucked away on quiet Terraview Crescent yet just moments from Edinburgh Road, this location truly offers the best of both worlds. The complex backs directly onto Preservation Park, with two access points leading to scenic trails and tranquil green space perfect for daily walks or weekend adventures. You'll also love the convenience of being within walking distance to grocery stores, restaurants, shops, and the highly rated Rickson Ridge Public School. Pine Grove is known for its low condo fees and its vibrant community clubhouse ideal for hosting larger gatherings or connecting with neighbours.Now, lets talk about this exceptional unit. Lovingly maintained by its current owners, it features recent mechanical upgrades including a new furnace and A/C (2024) and washer and dryer (2025). Inside, you'll find tasteful cosmetic updates throughout, a bright primary bedroom with its own ensuite, and a fully finished basement complete with a four-piece bathroom adding extra space and flexibility.This move-in ready home offers comfort, convenience, and a true sense of community. Don't miss your chance to make it yours. (id:59911)
Coldwell Banker Neumann Real Estate
35 Rickson Avenue
Guelph, Ontario
Room to Grow, Space to Breathe Backing Onto the Park! Welcome to this expansive back split offering space, functionality, and one of the best backyards in town. Backing directly onto a park, this home is a rare find with room for the whole family inside and out.The heart of the home is a generous eat-in kitchen, perfect for hosting or simply spreading out. A formal living and dining room at the front of the home gives you that classic layout and separation, while the lower-level family room with its cozy fireplace and walkout sliders to the yard offers the perfect oasis. Upstairs, you'll find three comfortable bedrooms, and on the family room level, a fourth bedroom ideal for guests, teens, or a home office. The finished basement adds even more flexible space for hobbies, a playroom, or a home gym.The charming front covered porch welcomes you in, while the two-car garage and double driveway provide loads of parking. Yes, some colours and finishes may be ready for your personal touch, but hardwood floors and timeless design elements lay the perfect foundation. And that backyard? It's the kind of space people move for. Private, peaceful, and backing onto green space its the ultimate outdoor sanctuary.This is a home you can grow into and make your own in a neighbourhood you'll never want to leave. (id:59911)
Coldwell Banker Neumann Real Estate
864 16th Street W
Georgian Bluffs, Ontario
A Place to Call Home in Georgian Bluffs! Wake up to sunshine and birdsong on your south-facing entertainment deck, soaking in a backyard that feels like the country with the perks of city services. Set on 1/2 acre - this property offers room to roam, privacy, and plenty of space for family fun. The spacious deck is reinforced and in the future could hold a hot tub, while the back yard offers an above-ground pool & plenty of trees for relaxing in a hammock. Enjoy evenings by the fire pit while kids and pets explore the open yard. A converted garage, affectionately known as "The Haven," offers a versatile space / games room, studio, or TV lounge with separate access and a dartboard already up for play. Inside, the main floor was fully renovated in 2020 to an open-concept layout with granite Muskoka rock counters, oak lower and grey upper cabinets, with two sinks - ideal for chefs and bakers alike. Thoughtful touches include a dedicated dog food storage area and ample cabinetry. Appliances: gas stove, fridge, and dishwasher (all 2020), washer (2024), dryer (2018). The home features four bedrooms (one in basement), two bathrooms, and two living spaces, while the main floor family room fits an 80 TV with space to spare. New furnace and Central Air (2021), new paved driveway (2024), second driveway with access to the Haven, two sheds, privacy fence, and beautifully decorated & established gardens. Located in a sought-after neighborhood with Owen Sound water and private septic. This welcoming home is ready for its next chapter. Move in and enjoy, this home is ready to be it yours! (id:59911)
RE/MAX Grey Bruce Realty Inc.
254 Brunel Road
Huntsville, Ontario
Welcome to 254 Brunel Rd. This excellent 3 bedroom home with loft space is perfect for a growing family, or a downsizing opportunity for older families. Located conveniently close to Huntsville's downtown core, it is close to shopping amenities, the high school and public schools as well. This bungalow has two driveways and plenty of room for parking. The large rear yard offers privacy and a soft sanctuary with its natural garden landscaping green space and outdoor fireplace. There is sauna attached to the back deck that can be utilized with the addition of an electric heat system. The main portion of the house offers 3 bedrooms, a media/playroom, an office/den. There is a loft space a loft on the second level that is perfect for a studio space or den. The large kitchen and dining area has room for family gatherings and has plenty of cabinet space. There are 2 bathrooms - a 3 pc and a 4 pc. The family room at the front of the home has plenty of windows to allow natural light to flow through. There is an office/computer room space. There is an extra living room beside the Primary bedroom, and with the addition of a kitchenette could have the possibility to be converted into an in-law suite. The two driveways can accommodate this configuration. The house has a metal roof, and is heated by a forced air oil furnace, with electric baseboard heating to supplement the primary bedroom, which also has a woodstove. There are decks off the front rear and side of the house with plenty of areas to enjoy relaxing outdoors. The Generator and generator link provide peace of mind in case of power outage. The added bonus of being minutes away from the public boat launch on Brunel Rd. will make family boating and entertaining on the water easy to facilitate. With a double driveway and lots of parking lot you will no problem stashing your toys on your own property. Quick sale available. Book your showing today. (id:59911)
Sutton Group Muskoka Realty Inc.
104 - 824 Woolwich Street
Guelph, Ontario
Three professionally designed model homes are now open for private viewings! Welcome to Northside, by award-winning builder Granite Homes - an exceptional new build community of stacked condo townhomes. This Terrace Interior Unit offers 993 sq. ft. of well-designed, single-storey living, plus an additional 73 sq. ft. of private outdoor terrace space. Inside, you'll find two spacious bedrooms, two full bathrooms, and upscale finishes throughout, including 9-ft ceilings, luxury vinyl plank flooring, quartz countertops, stainless steel kitchen appliances, and in-suite laundry with washer and dryer (included). Parking options are flexible, with availability for one or two vehicles. Ideally located beside Smart Centres, Northside offers the perfect blend of quiet suburban living and convenient urban access. You're just steps from grocery stores, retail, dining, and public transit. Book your private tour today to hear about our special promotions. (id:59911)
Exp Realty
102 - 824 Woolwich Street
Guelph, Ontario
Presented by Granite Homes, this brand-new two-storey unit is an impressive 1,106 sq ft and has two bedrooms, two bathrooms, and two balconies with an expected occupancy of Spring 2026. You choose the final colors and finishes, but you will be impressed by the standard finishes - 9 ft ceilings on the main level, Luxury Vinyl Plank Flooring in the foyer, kitchen, bathrooms, and living/dining; quartz counters in kitchen and baths, stainless steel kitchen appliances, plus washer and dryer included. Parking options are flexible, with availability for one or two vehicles. Ideally located next to Smart Centres Guelph, Northside combines peaceful suburban living with the convenience of urban accessibility. You'll be steps away from grocery stores, shopping, public transit, and restaurants. There are now also three designer models to tour by appointment plus some special incentives for a limited time! (id:59911)
Exp Realty
758693 2nd Line E
Mulmur, Ontario
Set on 29 private acres in picturesque Mulmur, this stunning custom-built two-story home offers a perfect blend of modern upgrades and timeless charm, with breathtaking views from every room. Tucked away at the end of a long treed driveway, this true retreat offers ultimate privacy and panoramic views, with personal hiking trails, apple trees, wetlands, and beautifully landscaped gardens that create a scenic, park-like setting. The heart of the home is the beautifully upgraded kitchen, featuring stainless steel appliances, a large island, and a cozy bay window seating area. The open-concept living and dining areas flow seamlessly, anchored by a striking stone wood-burning fireplace and surrounded by floor-to-ceiling windows, cathedral ceilings, skylights, and exterior automated blinds. A walkout to the expansive deck invites you to take in the natural surroundings. The main floor includes a wet bar, a study with built-in bookshelves, and a spacious bedroom with a four-piece bath ideal for guests or main floor living. Cedar-lined closets and hardwood floors throughout add warmth and character. Upstairs, you'll find two additional bedrooms, a spa-style bathroom with sauna, a 3-piece bath, and a charming library or 4th bedroom with custom built-ins and walk-in closet. The walkout basement features high ceilings, a wine cellar, cold pantry, and potential for future expansion such as in-law suite, studio, or rec room. Modern upgrades include a new furnace, electrical panel, fresh paint, partial finished basement with subflooring, mainly insulated with stud walls and ready for finishing touches. A detached 4-car garage provides ample storage for your vehichles, toys or a workshop. Located just minutes from Creemore, ski resorts, golf courses, and hiking, this unique property offers tranquility and accessibility perfect for full-time living or a weekend escape. This is truly one to add to your MUST SEE to appreciate all it has to offer. (id:59911)
Sotheby's International Realty Canada
85 Robinson Street Unit# 1008
Hamilton, Ontario
LOCATION, LOCATION! This modern, well appointed 1 bedroom maintenance free City Square condo is located in the popular Durand neighbourhood and within walking distance to St Jo's, GO, downtown, parks and trails. Within a short drive to 403 and Linc access. Features 9' ceilings, floor to ceiling windows with lush escarpment views, in-suite laundry and locker. Upgraded top to bottom with espresso floors, ceramics, maple cabinets and quartz countertops and breakfast island bar. Building amenities include theatre, exercise room, bike room and party room. Vacant possession available with proper notice, or excellent tenant could stay, assumable at $1795/month + hydro. (id:59911)
Royal LePage State Realty
680218 Sideroad 30
Chatsworth, Ontario
Built in 2022, this stylish and functional sidesplit home is situated on a spacious 0.47-acre lot in the peaceful community of Holland Centre, just 20 minutes south of Owen Sound and surrounded by the scenic beauty of Grey County.As you step onto the welcoming covered porch and enter the open-concept main floor, you'll find a seamless flow between the kitchen, living, and dining areas, ideal for modern family living and entertaining guests. Upstairs, there are three generously sized bedrooms, including a primary suite featuring a private ensuite and access to a walk-out patio. The main bathroom is a complete 4-piece, providing comfort and convenience for everyday life.The lower level offers additional living space, ideal for a playroom, home office, or family room, along with an additional 4-piece bathroom and a dedicated laundry area. The attached single-car garage, accessible from the kitchen, provides additional functionality and storage space.Enjoy peace of mind with high-quality mechanicals, including a drilled well, owned hot water tank, iron filter, septic system, sump pump, HRV system, a 200-amp electrical panel, and forced-air propane heating with a cozy propane fireplace. This home combines the best of country living with easy access to amenities. Whether you're looking to settle down or escape the city, Holland Centre offers the perfect balance of nature, comfort, and convenience in the heart of beautiful Grey County. (id:59911)
Century 21 In-Studio Realty Inc.
0 Elm Street
Burk's Falls, Ontario
This pristine level building lot, nestled on a tranquil side street in the charming village of Burk's Falls, eagerly awaits your visionary ideas. Enveloped in a serene ambience, it offers the perfect canvas for creating your dream abode or a lucrative investment property. Conveniently located, it is within easy reach of all essential amenities, ensuring a blend of peace and practicality. The lot boasts the added advantages of a ready-to-use driveway and accessible municipal water and sewer services right at the road. With its idyllic setting and prime location, this lot promises to be the ideal spot for a year-round haven or a promising real estate venture. (id:59911)
RE/MAX Professionals North
752791 75 Side Road
Southgate, Ontario
Set on a scenic 1.84-acre lot along a quiet paved country road, this well-maintained raised bungalow offers space, comfort, and functionality, complete with an attached insulated 3-car garage. The property showcases beautifully landscaped grounds with red maples, lilacs, mountain ash, evergreens, a greenhouse, mature Cortland apple trees, and an Amish-built 10x16ft garden shed. Inside, the open-concept main floor features a custom oak kitchen with marble tile floors, and bright living and dining areas with hardwood flooring. Step out onto the brand-new back deck (2024) to enjoy the peaceful surroundings. The main level includes three good-sized bedrooms and a full 4-piece bath. The spacious lower level features a second 3-piece bath, laundry room, a cozy family room with a gas fireplace, plenty of storage, and is ready for your finishing touches. With natural gas, a forced air gas furnace, and a Superior Steel roof with a 50-year transferable warranty (2011), this home offers long-lasting quality in a serene country setting. Other upgrades include: 2-car garage addition (2020), Main level Windows (2007), Eaves and downspouts (2021). (id:59911)
Exp Realty
1320 Port Cunnington Road
Lake Of Bays, Ontario
This is the perfect opportunity to begin your waterfront lifestyle, on Lake of Bays. Enjoy the magic on the lake that each season offers, in this completely winterized cottage or home. The cottage can easily be converted from two bedrooms to three bedrooms. The cottage has been tastefully renovated from top to bottom and there is nothing to do but move in. The views of the lake are stunning, and you will love the charming accents and design that create a true cottage vibe. The features of the cottage include: A floor to ceiling reclaimed brick, wood burning fireplace; maple hardwood floors; walkout from the principal bedroom to your private deck with wide open lake views; a cozy Sun room; huge laundry room with a pantry and large closet space and a large kitchen overlooking the lake with an expansive counter area and double sink. Imagine enjoying your morning coffee on your dock with mesmerizing water views of Haystack Bay. The beach area is perfect for swimming, canoeing, or soaking up the sun. If you enjoy snowmobiling, there is a marked, groomed trail that you can access directly from the cottage that is part a main trail system, linking to over 100 kilometers of winter fun. This cottage is part of an established (in 1973)10-Cottage Co-ownership Co- Operative Association. Located on 2 acres of land and offering over 300 feet of southeast water frontage with spectacular views of Haystack Bay. Minutes to Dwight, Dorset, Huntsville and Algonquin park. Conventional mortgage financing is not possible with this property. Pets are not permitted on the property. Annual fees of $2,200.00 or $186.00 monthly, includes property tax, yard maintenance, dock maintenance. "No extra taxes or fees" The annual fees have not increased in 10 years and the association has a healthy reserve fund. The Seller is a Licensed Real Estate Salesperson. (id:59911)
RE/MAX Professionals North
1209 Tiny Beaches Road S
Tiny, Ontario
Bluewater Beach beckons! This three bedroom cottage is just a short walk to sandy Bluewater Beach. Needs some updating but good infrastructure to work with including an updated septic system and municipal water. The treed lot offers lots of privacy and room for kids play, family barbeques and a place to string your hammock. Village of Elmvale and Town of Midland are a few minutes away for shopping and entertainment. Property taxes include an annual charge for municipal water. (id:59911)
RE/MAX Georgian Bay Realty Ltd
3 - 5 29th Street N
Wasaga Beach, Ontario
Are you looking for beach front living all year round without spending too much? Check out this rare co-ownership cottage at the Georgian Bay Beach Club with it's 100 feet of private beach. This cottage is one of the bigger styles with a roomy kitchen, living room, two bedrooms, a big deck, and even two parking spaces! Everything is ready for you to move in since it comes with all the furniture. You can walk to nearby shops and restaurants at the Riverbend Plaza. Only 5 minutes drive to the iconic Beacon, Superstore, Starbucks, LCBO, St Louis plus a new Costco is opening soon! The added bonus is just a 15 minutes drive to Collingwood's top places and only 25 minutes to Ontario's biggest ski area, The Village at Blue Mountain. Its a great spot to enjoy both summer fun and winter activities. 2025 dues paid by sellers Cottage 3; $3,287.60. This includes $1,250 for annual property maintenance. Each cottage pays this amount. It also includes $759.71 for cottage contents insurance - the level of coverage is determined by each cottage owner. The balance covers property/liability insurance and municipal taxes, charged proportionally to the ownership percentage. (id:59911)
RE/MAX By The Bay Brokerage
309 - 121 Mary Street
Clearview, Ontario
Welcome to this stunning 2-bedroom, 2-bathroom condo offering 1150 sq ft of contemporary elegance! Enjoy a sun-filled open-concept layout with soaring 9.8-ft ceilings, high-quality laminate flooring, and a seamless flow between living spaces. The gourmet kitchen features quartz countertops, stainless-steel appliances, and a breakfast island, ideal for daily living and entertaining. The primary bedroom offers a double closet and luxurious 3-piece ensuite with a glass walk-in shower, while the versatile second bedroom with walk-in closet adapts as a guest room, office, or retreat. This wheelchair-friendly unit ensures accessibility and comfort. Step onto the expansive balcony for scenic views of Creemores stunning mountain view landscapes, perfect for morning coffee or evening relaxation. Amenities include a fully-equipped fitness center, stylish social lounge, and secure underground parking. Minutes from downtown Creemores artisan shops, breweries and more. Conveniently located near Collingwood, Blue Mountain, Barrie and the emerging development at Wasaga Beach. (id:59911)
Psr
309 - 121 Mary Street
Clearview, Ontario
Welcome to this stunning 2-bedroom, 2-bathroom condo offering 1150 sq ft of contemporary elegance! Enjoy a sun-filled open-concept layout with soaring 9.8-ft ceilings, high-quality laminate flooring, and a seamless flow between living spaces. The gourmet kitchen features quartz countertops, stainless-steel appliances, and a breakfast island, ideal for daily living and entertaining. The primary bedroom offers a double closet and luxurious 3-piece ensuite with a glass walk-in shower, while the versatile second bedroom with walk-in closet adapts as a guest room, office, or retreat. This wheelchair-friendly unit ensures accessibility and comfort. Step onto the expansive balcony for scenic views of Creemores stunning mountain view landscapes, perfect for morning coffee or evening relaxation. Amenities include a fully-equipped fitness center, stylish social lounge, and secure underground parking. Minutes from downtown Creemores artisan shops, breweries and more. Conveniently located near Collingwood, Blue Mountain, Barrie and the emerging development at Wasaga Beach. (id:59911)
Psr
18 Edgewater Road
Wasaga Beach, Ontario
Sitting majestically on one of the most spectacular riverfront lots on the Nottawasaga River in beautiful Wasaga Beach you will find this newly built 3695 Sq. Ft. custom home crafted by professional home builder Father and Son Construction. At every turn of this property exudes quality both inside and out with the exceptional attention to detail and exterior features to make it the ultimate riverfront oasis located on one of the premiere streets lining the prime boating segment of the river and amongst many custom homes. The well thought out main floor design begins with a welcoming entrance with its expansive foyer that takes one to the grand open concept main floor with cathedral ceilings and panoramic windows with stunning views of the river. The gourmet kitchen would delight any chef with its large island with prep area, 6 burner plus grill gas stove and 5 ft fridge and freezer along with custom cabinetry and accent lighting. Adjacent dining area with stunning trey ceilings for all family meals with access to a large covered deck for outdoor entertaining. Grand primary bedroom with spa like ensuite and large walk in closet. Meanwhile additional large 2 guest bedrooms, perfect for guests in the bright fully finished lower level with its 9ft ceilings, in-floor heating and expansive windows offers exceptional river views with a walkout to a backyard entertaining paradise with all custom stone walkways and landscaping. Experience sunset cocktails at the custom built outdoor bar and fire pit area before experiencing all your favourite riverfront activities or a dip in the hot tub. Other features include radiant in floor heating in your triple car garage, security system and so much more. This exceptional one of a kind property sits on a rare 75 ft riverfront lot that provides privacy and a haven for the ultimate riverfront lifestyle. (id:59911)
RE/MAX By The Bay Brokerage
96 Barre Drive
Barrie, Ontario
Spacious 3-Level Family Home - Perfect for Commuters & Growing Families! Welcome to this beautifully finished 3-level family home, offering both space and convenience! Ideally located in the sought after Painswick neighbourhood, which is near the GO Station and major highways, this property is a commuter's dream, while also being minutes away from Barrie's waterfront, where the beach, boutiques & cafes await exploration, and parks, schools, shopping centers and strip malls-everything you need right at your fingertips. This family home offers great curb appeal, with landscaped front yard, double car garage with inside entry for ease and security and a front patio for outdoor enjoyment. The main floor boasts a bright and inviting living room, a formal dining area, a 2-pc powder room and a well-equipped kitchen with appliances and direct access to the backyard patio. The fully fenced backyard offers privacy and includes a dedicated fenced-in vegetable garden, perfect for homegrown produce and a garden/storage shed tucked neatly in the corner! On the second floor, you'll find three comfortable bedrooms, providing plenty of space for family or guests, along with a 4-piece bathroom for added convenience. The fully finished basement is a fantastic bonus, featuring a spacious rec room, a 3-piece bathroom with a walk-in shower stall and a laundry/utility room--a great space for relaxation, storage or entertainment. This home offers the perfect mix of accessibility, comfort and charm. Don't miss out--schedule your viewing today. (id:59911)
Buy The Shores Of Georgian Bay Realty Inc.
204 Bryan Court
Collingwood, Ontario
Lovely family home in the popular Lockhart neighbourhood. Just a stones throw to the Catholic High School and CCI High School. Admiral Collingwood elementary school is a 5 minute walk. Well maintained side split on a corner lot offers 3 bedrooms and a 4 piece bathroom. Main level is open plan with a large bright living room and dining room with bamboo flooring and door leading to a large deck. The kitchen has been upgraded with stainless steel appliances and island bar. Lower level offers a large family room with wood stove for those cozy winter nights, workshop with an additional toilet. New furnace 5 years ago and on demand water heater.Beautifully maintained gardens with an inground irrigation system, large deck and shed. Single car garage with 2 driveway parking spots and 3 further spots on the boulevard. (id:59911)
RE/MAX Four Seasons Realty Limited
671/673 Powerline Road
Brantford, Ontario
124 gross acre, 100% developable, multi generational farm within the Settlement Boundary of Brantford. Fully designated as Employment land and within the City's target growth area as per the newly adopted Official Plan of August 2021. Strategically located at the intersections of Highway 2 (Paris Rd.) and Powerline Road, this property is at the gateway to the burgeoning Oak Park Industrial area. Predominantly flat and well drained and currently cash cropped with 117 acres planted. A combination of Prestige and General Employment designations with a target intensity of 25 jobs per hectare. Absolutely the trophy farm within this fast growing hub between the Highway 403 interchanges of Highway 2 and Oak Park Road. Many high profile companies have put down deep roots in this corridor including Amazon, Adidas, Procter & Gamble, Hersheys Chocolate, Ferrero Rocher, Mitsui High-tec and Ford Canada. With a competitive, highly skilled labour pool, Laurier University and Conestoga College campuses, Highway 403 and rail access as well as an affordable housing market, Brantford is fast becoming the place to be for manufacturing and distribution. Clean archeological report and geotechnical report available with accepted offer. (id:59911)
Sotheby's International Realty Canada
2 - 104 Rosslyn Avenue N
Hamilton, Ontario
Utilities are extra. Non-smokers. (id:59911)
Keller Williams Signature Realty
671/673 Powerline Road
Brantford, Ontario
124 gross acre, 100% developable, multi generational farm within the Settlement Boundary of Brantford. Fully designated as Employment land and within the City's target growth area as per the newly adopted Official Plan of August 2021. Strategically located at the intersections of Highway 2 (Paris Rd.) and Powerline Road, this property is at the gateway to the burgeoning Oak Park Industrial area. Predominantly flat and well drained and currently cash cropped with 117 acres planted. A combination of Prestige and General Employment designations with a target intensity of 25 jobs per hectare. Absolutely the trophy farm within this fast growing hub between the Highway 403 interchanges of Highway 2 and Oak Park Road. Many high profile companies have put down deep roots in this corridor including Amazon, Adidas, Procter & Gamble, Hersheys Chocolate, Ferrero Rocher, Mitsui High-tec and Ford Canada. With a competitive, highly skilled labour pool, Laurier University and Conestoga College campuses, Highway 403 and rail access as well as an affordable housing market, Brantford is fast becoming the place to be for manufacturing and distribution. Clean archeological report and geotechnical report available with accepted offer. (id:59911)
Sotheby's International Realty Canada
237 Balmoral Avenue N
Hamilton, Ontario
Fully Renovated with an in-law suite OR income potential!! Welcome to this exception home in the sought after Crown Point Neighbourhood! The main floor boasts an open concept layout with engineered hardwood floors, oversized windows, a modern kitchen perfect for entertaining and easy access to both your front balcony and stunning backyard oasis! Walking up the staircase to the second floor, you will find a spectacular custom stone wall leading to 3 bedrooms and a full bathroom. The basement apartment has a full kitchen, living area, bedroom, full bathroom AND it's own entrance which makes it perfect for an in-law suite or potentially even an income generating apartment!! The entire house was renovated in 2023/2024 with some further renovations done in the last month. New roof (2023), new windows (2023), new siding (2025), new fence (2024), new sod (2025), freshly painted (2025) and more!! Steps to public transit and all amenities, this home is absolutely perfect! (id:59911)
Century 21 Miller Real Estate Ltd.
705 - 24 Ramblings Way
Collingwood, Ontario
This stunning 7th-floor condo at the very popular Rupert's Landing offers breathtaking panoramic views of Georgian Bay. The 2-bedroom, 2-bathroom unit has been meticulously updated and features expansive windows and doors that maximize the water views. The open-concept living space is flooded with natural light, perfect for entertaining or simply relaxing. It includes engineered hardwood floors, updated trim, doors, and light fixtures throughout. The modern kitchen boasts Cambria quartz countertops, new appliances (2017), solid wood cabinetry, a breakfast bar, and soft-close drawers. You'll love the seamless flow from the kitchen to the dining area, where you can enjoy meals while gazing at the beautiful bay. The large balcony offers a perfect spot for sipping wine or simply soaking in the view. The primary suite is a true retreat, with floor-to-ceiling windows framing the water view, direct access to the balcony, and an updated ensuite with a walk-in shower. The second bedroom also has balcony access, and there's a well-appointed 4-piece guest bathroom. The unit also includes an in-suite laundry/utility room for added convenience. Residents of Rupert's Landing enjoy exceptional amenities, including a private gated entrance, waterfront access, a protected marina with a boat launch, and a recreation center offering a saltwater pool, fitness room, squash, basketball, and racquetball courts, tennis courts, and a social room. There's also a playground and beautifully landscaped grounds, perfect for leisurely strolls, plus access to the pristine waters of Georgian Bay. This location is just a short drive from downtown Collingwood, Blue Mountain, and nearby private ski and golf clubs. **EXTRAS** Some furniture is negotiable (id:59911)
Century 21 Millennium Inc.
64 Lamont Place
Brampton, Ontario
Discover an exceptional semi-detached home, perfect for families or those seeking to downsize, nestled in the highly desirable Westgate Community. This residence boasts a tranquil location on a peaceful dead-end street, complemented by a striking curb appeal that invites you in.The property is thoughtfully designed with four spacious bedrooms and two and a half perfectly appointed bathrooms, ensuring ample space for comfort and privacy. The open-plan living areas are bathed in natural light, creating a bright and welcoming atmosphere throughout the home.Entertain guests or simply relax on the expansive deck, complete with a charming pergola, set within a beautifully landscaped garden. With a separate basement entrance, the in-law suite potential caters to a variety of living arrangements, whilst abundant storage offers practicality.For the discerning buyer, rest assured knowing the home is meticulously maintained, featuring a recent furnace update in 2019 and a new central air conditioner in 2020. The front door phantom screen allows a cool breeze to flow through the home.Convenience is key, with the home located a mere minute from highway 410, and in close proximity schools, a selection of restaurants, shopping amenities, public transit, and the delightful Chinguacousy Park. Plus, with a driveway that accommodates up to six vehicles, parking will never be a concern. This residence is a true gem, offering both serenity and accessibility in one perfect package. (id:59911)
Royal LePage Realty Plus Oakville
725 River Road E
Wasaga Beach, Ontario
Exceptional Multi-Residential Investment Opportunity in Wasaga Beach Set your sights on this incredible Tourist Accommodations in one of Ontario's most beloved vacation destinations. Steps from the sandy shores of Georgian Bay, this unique 10-unit cabin property offers immediate income potential and long-term development possibilities. This charming courtyard-style retreat features eight two-bedroom cabins, along with a three-bedroom and a four-bedroom unit for year-round use. Whether you choose to live on-site in one of the larger residences or operate the entire property as a rental business, the opportunities are endless. Guests return year after year, drawn to the inviting atmosphere, prime location, and exceptional reputation of this well-established retreat. Situated on a generous 150 x 150 lot offers ample recreational space, complete with gazebos, picnic areas, play equipment, and a communal firepit perfect for families to gather and create lasting memories. The main cabin is equipped with gas heating and central air, while each additional unit features its own heat pump and air conditioning, ensuring comfort in every season. Municipal water and sewer services provide convenience, and the addition of solar panels allows for energy efficiency, with the potential to sell excess power back to the grid. With Wasaga Beach's growing popularity, this property presents a rare opportunity for both short-term and long-term rental income. The winterized cabins offer excellent potential for seasonal ski rentals during the colder months. For those with a larger vision, this prime commercial lot also holds immense development potential, given its close proximity to shopping, dining, entertainment, provincial parks, and a nearby marina for motorized watersports. Whether you're looking to take over a thriving business, create a personal getaway, or explore redevelopment possibilities, this is an investment you wont want to miss! A seamless transition awaits its next owner. (id:59911)
RE/MAX By The Bay Brokerage
