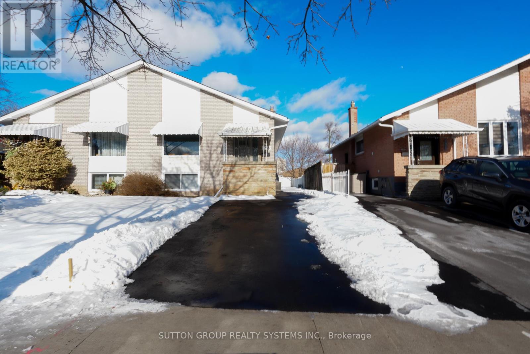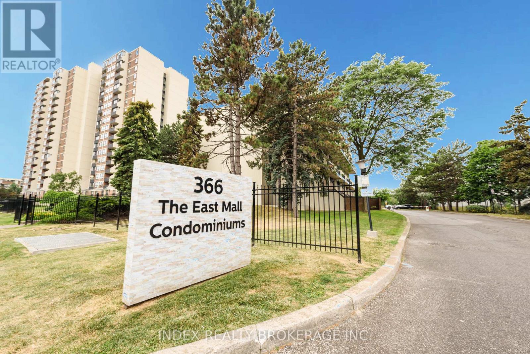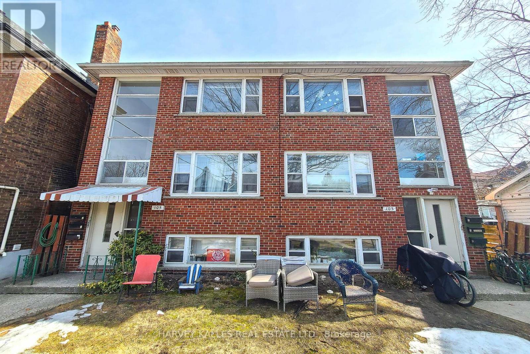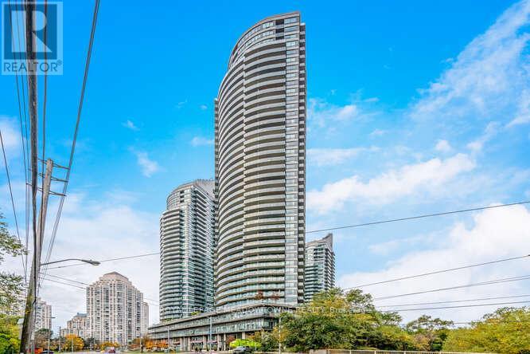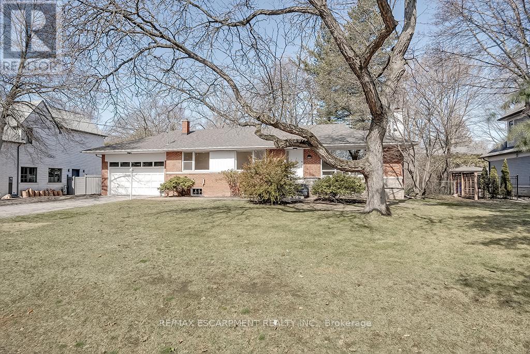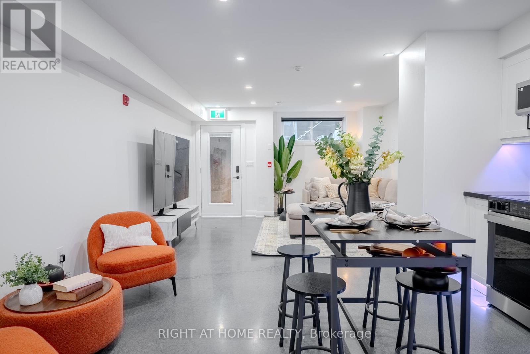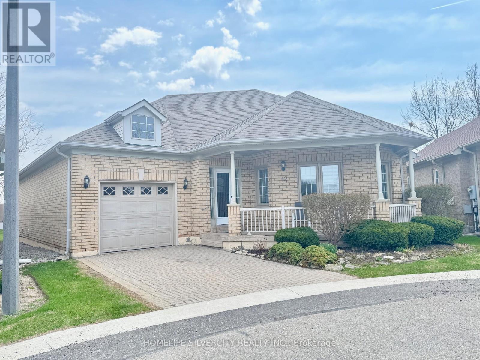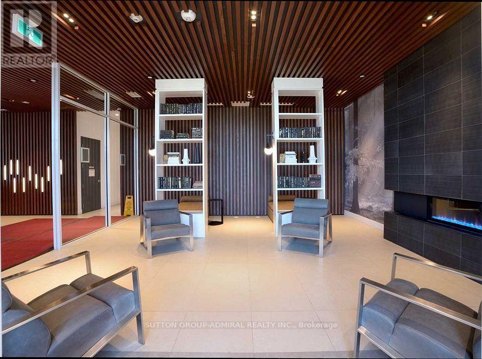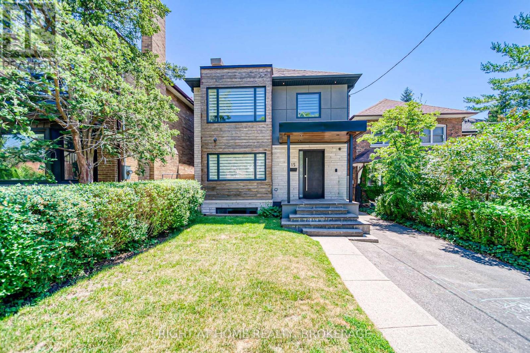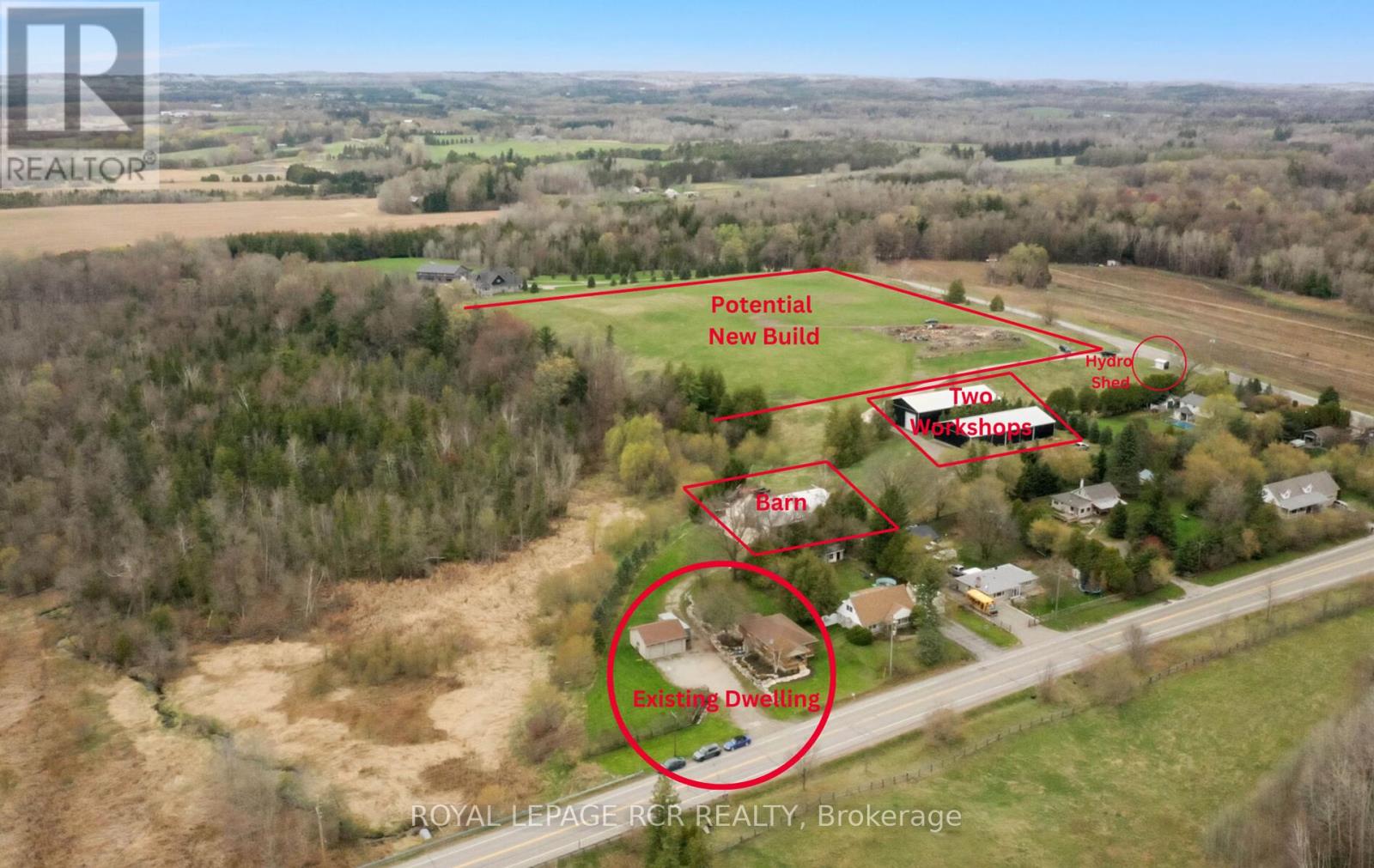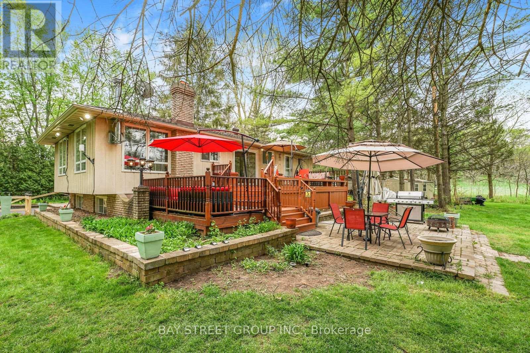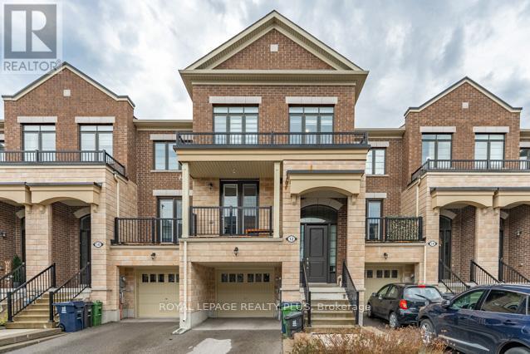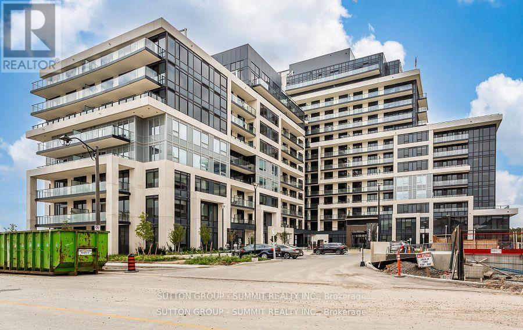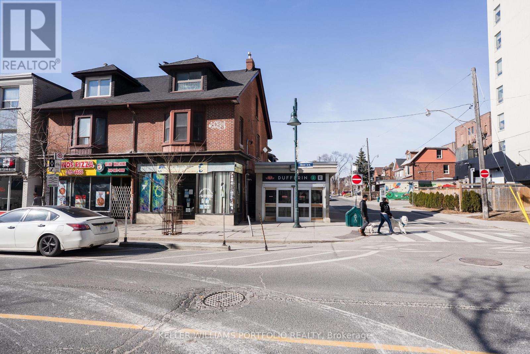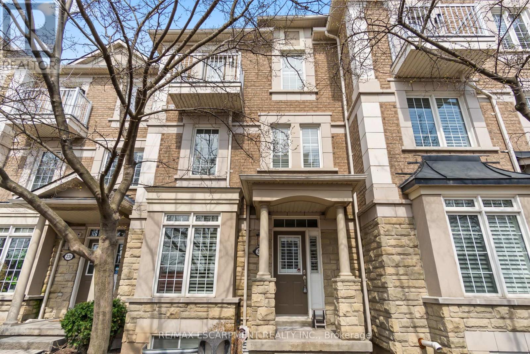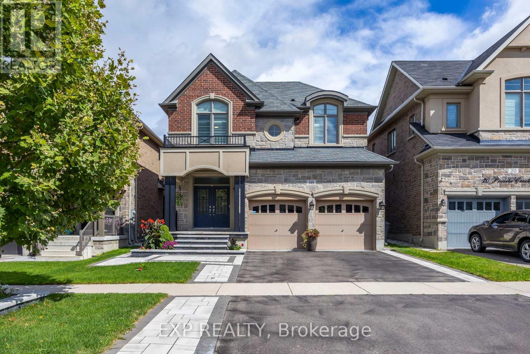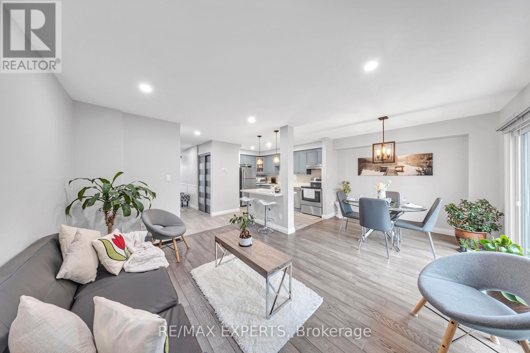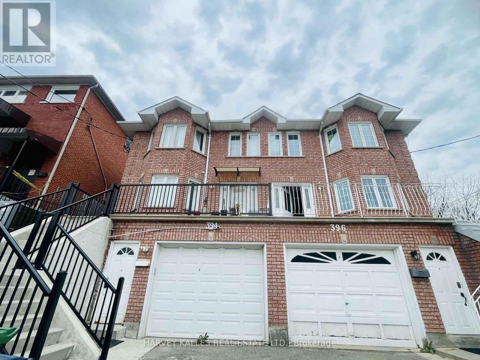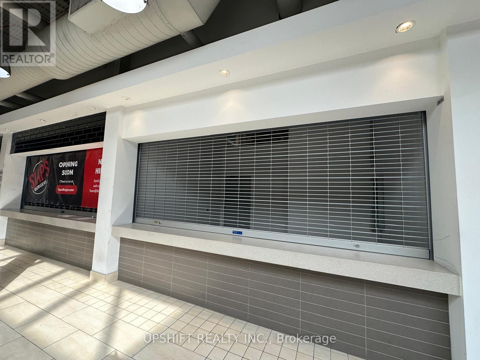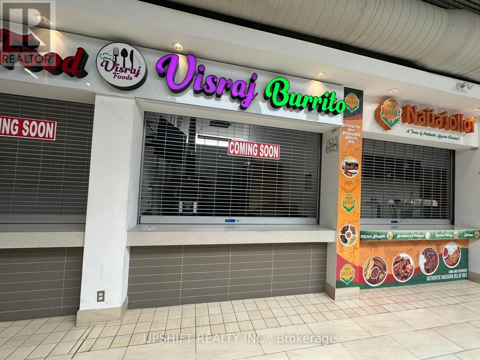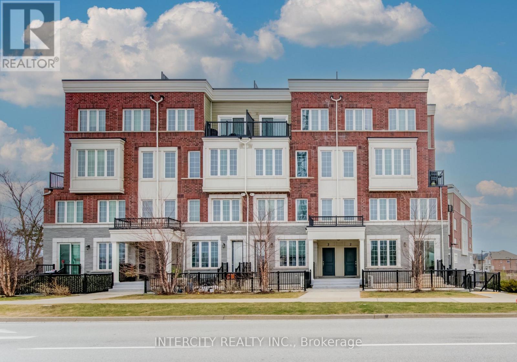225 Simon Street
Shelburne, Ontario
Fully renovated in 2023, this stunning home boasts 3+2 bedrooms and 3 bathrooms, including a beautifully finished basement. The property is brimming with upgrades, featuring brand-new roof shingles, fresh paint throughout, and completely remodeled bathrooms. The sleek high-gloss MDF kitchen, adorned with quartz countertops and an undermount sink, exudes modern elegance. The home is further enhanced by new laminate, vinyl, and porcelain flooring throughout.Additional highlights include new baseboards, energy-efficient pot lights, and a stylish electric fireplace. The fully finished basement offers a full bathroom, a contemporary kitchen, 2 bedrooms, a spacious living/rec room with pot lights, and all-new exterior doors. Outside, you'll appreciate the newly constructed front deck/porch, select new exterior windows, and updated gutters.Don't miss the opportunity to own this exceptional property in a peaceful and convenient location! (id:59911)
RE/MAX Real Estate Centre Inc.
767 Fish Lake Road
Huntsville, Ontario
Don't miss out on this incredible Northern Muskoka property! Perfectly situated on a quiet municipally-maintained road, this 11.5 acre property boasts incredible potential to build you dream home or family retreat within the RU2 & SR3 zoning. Conveniently located just 15 minutes from Huntsville, you'll have quick access to the area's shops, services, and recreation. The village of Novar is also just a short drive away, offering a local spot for groceries and essentials. Only steps away from the beautiful Oudaze Lake and a short drive from Fish Lake. 0.9 Acre building envelope. (id:59911)
RE/MAX West Realty Inc.
72 Ivor Crescent
Brampton, Ontario
Beautifully renovated 3-Bed, 3-Bath End Unit Townhouse - A Rare Find! Welcome home to this gorgeously updated townhouse in a warm family - friendly neighbourhood. From brand new hardwood floors and fresh paint throughout to the upstairs laundry for added convenience, every detail has been thoughtfully designed for modern living. Unwind in your custom 6 foot Jacuzzi or enjoy the outdoors in your private backyard. Conveniently located minutes from Mount Pleasant GO Station and steps to parks, schools, grocery stores and public transit. (id:59911)
Homelife Today Realty Ltd.
1559 Dixie Road
Mississauga, Ontario
Welcome to this stunning furnished modern loft apartment that perfectly blends industrial charm with contemporary elegance. This Open concept unit offers one spacious bedroom and a bright, open living room on the second level. Soaring ceilings and modern finishes throughout. Located in a vibrant neighborhood steps from Dixie Outlet Mall, HWYs and By The Etobicoke Border. (id:59911)
Right At Home Realty
1483 Sandgate Crescent
Mississauga, Ontario
Location Location Location! Welcome To This Beautiful Stunning Semi-Detached Bungalow Located In The Prime Location Of The Clarkson Community. Home Offers Ample Space & Open Concept Living Throughout And Combined Living & Dining Room Perfect To Entertain. Many Upgrades Include Hardwood Flooring Throughout Top Floor, Brand New Neutral Colour Paint Throughout (2024), Laminate Flooring Throughout Basement (2024), Roof Has A 30 Year Design Life (2015), High Efficiency Furnace (2015), 4-Piece & 3 Piece Washrooms Renovated (Nov. 24) And New Driveway (Nov. 2024). Basement Offers Another Kitchen, 3-Piece Bath, Two Bedrooms Along With A Separate Entrance & Above Ground Feel. Steps To Public Transit, Clarkson Community Centre & Library, Park Royal Plaza & Grocery Stores. Nearby Clarkson GO Station, QEW Highway, Schools, Parks, Restaurants, And Places Of Worship. Brand New Interlock, Brand New Sod, Brand New Deck In Backyard (Oct. 2024). Inground Pool Demolished And Filled In By Licensed Professionals. (id:59911)
Sutton Group Realty Systems Inc.
Lower - 116 Burnhamthorpe Road E
Oakville, Ontario
Gorgeous Commercial/Retail CORNER Unit Provides Great Exposure For Your Business. Busy Street Located In The North Preserve Area. Suits A Wide Variety Of Uses. Doctors Office, Law Office, Mortgage Brokerage, Spa, Salon, Nails, Dry Clean Drop Off, Accountant, Insurance Brokers,Tutor, Convenience Store, Any Retail Store And Much More! Currently running as a hair salon, All the set-up is ready to take over. Close to HWY 407 & 403, GO Bus Station, Community Center, A New Community Looking For New Service Providers. (id:59911)
Ipro Realty Ltd.
4416 Olde Base Line Road
Caledon, Ontario
Welcome to 4416 Olde Base Line Road, a rare and highly sought-after 67-acre property in the heart of Caledon with frontage on both Olde Base Line and Horseshoe Hill. Right at the roundabout leading to Dixie Road and the 410 Highway. This expansive parcel offers endless potential with approximately 20 acres suitable for crop planting. Fantastic and panoramic views from a potential building site.The property features a well-maintained 3-bedroom bungalow with a walkout basement, a detached double-car garage. There is also two large, heated, and insulated storage buildings with drive-in doors and concrete floors ideal for hobbyists, contractors, or storage. Additional outbuildings include a small Quonset hut, offering further utility. Serviced with hydro, septic, and a private well, this versatile property is perfect for a private estate, agricultural use, or potential future development (buyer to conduct due diligence). Located minutes from amenities yet nestled in tranquil countryside, this is a one-of-a-kind offering. Dont miss your chance to own this prime piece of Caledon real estate with unmatched location, views, and potential. Detached Double Garage 24X26X10 Feet High. Two Large Storage Buildings, First Building Is 48X96X16 With Two 26X16 Drive-In-Door, Second Building is48X96X18 and Quanset Hut (id:59911)
Royal LePage Rcr Realty
1421 - 9 Mabelle Avenue
Toronto, Ontario
Very practical layout one bedroom plus Den, (Den can be office/Guest Room) , 2 bath, 595 sq ft. In very convinience location , walk to Bloor st Islington Station with 5 star amenities. Internet is included in the rent. (id:59911)
Century 21 People's Choice Realty Inc.
233 - 366 The East Mall
Toronto, Ontario
2-Storey Condo Townhouse W/Open-Concept Living/Dining in the Heart of Etobicoke, Good Looking Kitchen Cabinets With Stainless Steel Stove And Fridge, Recently Painted, Vinyl Floors and Carpet, Large Bedrooms with 3 Bathrooms, Large Balcony, Large Windows, 2-Floor Laundry, Large Primary Bedroom with Ensuite Bath and Walk-In Closet, Lots of Visitor Parking, All Utilities are included in your Condo Fee, Even Your Cable & Internet. Close to all Amenities Including Library, Malls, School, Major Highways & Grocery Stores. Whether You're a First-Time Home Buyer, A Savvy Renovator Looking to Add Value, or AN Investor Seeking Promising Opportunity, This Hidden Gem is Perfect For You! (id:59911)
Index Realty Brokerage Inc.
2 - 105 Gilmour Avenue
Toronto, Ontario
Vacant and available immediately. Spacious 2-bedroom unit featuring hardwood floors throughout. The large kitchen includes updated laminate flooring, backsplash, fridge, stove, and ample cabinet space. Includes a 4-piece bathroom. Shared laundry available in the basement. Quick access to public transit, including the subway, UP Express, and multiple TTC routes. Steps to the best of Dundas Wests vibrant shops, cafés, restaurants, and breweries. Close to parks, bike trails, and greenspaces, as well as schools and community amenities. (id:59911)
Harvey Kalles Real Estate Ltd.
703 - 2230 Lakeshore Boulevard W
Toronto, Ontario
Open concept living with floor to ceiling windows. Kitchen island with seating and stainless steel appliances. Large balcony overlooking the quiet courtyard and not the busy street. Primary bedroom has large windows and a double closet. Parking and locker included. The well maintained Beyond The Sea building is perfectly located 10 minutes from downtown Toronto. Steps to the lake, marinas, parks, and right next door to Martin Goodman Trail. TTC is right outside your door and a GO Station is nearby. Quick and easy access to the QEW/427/401. 24-hr concierge and security. Entry phone for visitors. Secured and monitored Underground Parking. Amenities include: private movie theatre, lavish indoor pool and jacuzzi with sauna, roof top terrace with lounge and BBQ, spacious party rooms with billiards table, gym with separate cardio room and guest suites for visiting family/friends. Unit is vacant and will be handed over in the same condition as the pictures.Tenant responsible for hydro. Acceptable applicants will be required to meet with with landlord via zoom. $75 refundable key fob deposit. (id:59911)
Royal LePage Meadowtowne Realty
2 - 435 Horner Avenue
Toronto, Ontario
16,000 SF Industrial Unit With 12,000 SF Of Warehouse Space & 4,000 SF Of Office For Sub-Lease In Etobicoke. The Warehouse Is E-Zoned W/18 FT Ceiling Clear, 3 Truck Level Loading Docks (Supports 53' Trailers) & 3 Driving Doors. Warehousing, Sports, High Bay Or Light Industrial-Related Usage Permitted. No Cannabis, Food Preparation, Automotive, Customer Facing Or Heavy Manufacturing Related Usage. (id:59911)
RE/MAX Ultimate Realty Inc.
1207 - 2520 Eglinton Avenue W
Mississauga, Ontario
Live in style at The ARC, one of Mississaugas most iconic buildings! This bright & spacious studio with 482 sq. ft. offers the feel of a 1-bedroom with its smart layout and walk-in closet. Featuring 9-ft ceilings, floor-to-ceiling windows, and a private balcony with stunning views of downtown Mississauga, CN Tower & Lake Ontario. Top-tier amenities include: Basketball court | Fitness Centre | Party Room | Media room| Concierge Adding to the uniqueness of this studio is a walk-in closet, rarely found in bachelor layouts. It provides ample room for storage while keeping the space tidy and clutter-free. Uninterrupted Views That Inspire Step outside onto your private balcony a true highlight of the suite. From here, enjoy a commanding view that stretches across downtown Mississauga, and on a clear day, captures the CN Tower, the sparkling waters of Lake Ontario, and even the Toronto skyline in the distance. Whether its your morning coffee or a relaxing sunset drink, this balcony provides the perfect setting to unwind with a view that few can claim in the city. Unbeatable Location: Across from Erin Mills Town Centre & Credit Valley Hospital, Quick access to HWY 403/QEW Close to transit, top-rated schools, restaurants & shops Perfect for professionals or couples looking for upscale convenience. Rent includes Parking and Locker. (id:59911)
Royal LePage Signature Realty
2063 Glenforest Crescent
Oakville, Ontario
Lease this spacious updated bungalow in one of South East Oakville most sought-after neighborhoods. Featuring 4 bedrooms, 3 bathrooms, and an open concept main floor, this home has everything you need. The gourmet kitchen is filled with natural light thanks to a large skylight and includes a breakfast bar. The finished basement provides the perfect space for recreation. Located in the desirable Eastlake neighborhood, this home is surrounded by mature trees and multi-million dollar homes. You'll enjoy easy access to top-rated schools, parks, shopping, restaurants, and amenities. Surrounded by parks such as Gairloch Gardens and Lawson Park nearby, and a short distance to public transit, and the Oakville GO Train Station. Truly a must see! (id:59911)
RE/MAX Escarpment Realty Inc.
1 - 53 Innes Avenue
Toronto, Ontario
**Brand NEW unit **Never Lived In **HEATED FLOORS Throughout Entire Unit **FREE High-Speed Fibre Internet **Maintenance-Free **Available unfurnished ($2250) or Furnished ($2750) **Be the very first tenant to enjoy this stunning, brand-new 750 sq. ft. luxury unit, designed with meticulous attention to detail and offering a lifestyle far beyond the typical apartment rental. Boasting stained & polished concrete floors with in-floor radiant heating throughout, this spacious and bright unit offers a level of sophistication rarely found on the market. The unit features a separate entrance for privacy and convenience, all brand-new equipment and appliances including a dishwasher and separate laundry within the unit, and individually metered utilities with separate panels for maximum efficiency. The custom-designed interiors are finished with glass railings and a custom shower, complemented by large windows and pot lights throughout, bathing the space in natural and ambient light. A BBQ gas line is available on the private patio, colour-changed LED lighting, with additional features including a security camera system, keyless entry, separate heating and cooling systems, foam insulation, and a fire alarm for year-round comfort and security. Custom roller blinds are already installed for your convenience, and the unit is professionally designed to be completely maintenance-free. As part of a purpose-built building, this unit has been created with luxury and practicality in mind, ensuring every detail caters to modern, upscale living. Don't miss the opportunity to make this exceptional unit your new home. **EXTRAS** Washer/Dryer, Dishwasher, Fridge, Stove, Microwave/Hood, BBQ Gas Line, Custom Roller Blinds, Keyless Entry, Security Camera System, High-Speed Internet (id:59911)
Right At Home Realty
12 Larkdale Terrace
Brampton, Ontario
Detach 2 BED, 2.5 Bath condo with garage, located in gated Rosedale village, access to amenities-clubhouse, Indoor Pool, Sauna, Party Rooms, Exercise Rooms, Tennis courts, private Golf course. Major highways, Public transit .Fully renovated Kitchen , Cabinets, Tiles (2023) with Brand new stainless steel appliances (2023), Zebra blinds and Pot lights (2023),high Ceiling, washer/Dryer (2024), Tons of upgrade, Partially finished basement with Powder and Rec Room. Lots of open space in basement to finish as per your need. (id:59911)
Homelife Silvercity Realty Inc.
604 - 297 Oak Walk Drive
Oakville, Ontario
Welcome To A Gorgeous 2 bedroom, 1 bath Condo In The Trendy Oak & Co. live A Desirable Lifestyle In The Heart Of Oakville's Uptown Core. Stunning Upgraded 2 Bedroom 9 Ft. Ceilings W/Beautiful laminate Flooring Throughout. Attractive O/C Living W/Modern Kitchen & S/S Appliances. Primary Bedroom Features W/I Closet & Stunning Views. Large 2nd Bedroom W/Double Mirrored Closets & Same Gorgeous Nature Views. Unwind And Enjoy Breathtaking Unobstructed Views In One Of 2 Balconies That Faces North/West W/Clear Views Of Trees, Ponds And Toronto Prime And Convenient Location, Close To The Go Bus Station, Groceries, Shopping, Restaurants & Entertainment. Easy Access To Sheridan College, Parks, Trails & All Major Highways. The Condo Comes With 1 underground Parking Space & Locker!! This Building Has 5 Star Amenities That Include: 24 Hours Concierge, Outdoor Terrace, Party Room, Fitness Room, Yoga Studio. (id:59911)
Sutton Group-Admiral Realty Inc.
94 Fairbank Avenue
Toronto, Ontario
Spacious 2-Storey Detached home in high demand area of Briar Hill- Belgravia. This well built home features very functional principle rooms on the main floor with bright open concept living and dining rooms and an eat-in kitchen ($15K spent on kitchen renovations) with walk-out to deck and private fenced backyard. The direct walk out from the basement provides many possibilities including options for multi-generational families! Walking distance to the future Eglinton LRT, many excellent shops, restaurants, schools and the highly popular Belt-Line Trail. Minutes to Yorkdale Mall, Allen Road and 401. **EXTRAS** Fridge, Stove, Microwave, Washer, Dryer, Electric Light Fixtures and Window Coverings. (id:59911)
Royal LePage Security Real Estate
15 Woodside Avenue
Toronto, Ontario
Custom Modern Home On One Of West End's Most Desirable Family Friendly Streets Has Been Designed, Extended, And Fully Renovated To Create A Beautiful Contemporary Over 3000Sqft Of Living Space With 9Ft Ceiling In The Basement,4 Spacious Bdrms, Entertainment Kitchen, 2 Gas Fireplaces, Cat 6 Wiring, Central Vacuum, Hdmi, Heated Floors In Bathrooms, Skylights, Insulated Garage, Indoor & Outdoor Camera, Wide Private Driveway. No Detail Has Been Overlooked. Steps To Both Bloor West Village And Trendy Junction, As Well As High Park, Playgrounds, And Coveted School Districts. (id:59911)
Right At Home Realty
4416 Olde Base Line Road
Caledon, Ontario
Welcome to 4416 Olde Base Line Road, a rare and highly sought-after 67-acre property in the heart of Caledon with frontage on both Olde Base Line and Horseshoe Hill. Right at the roundabout leading to Dixie Road and the 410 Highway. This expansive parcel offers endless potential with approximately 20 acres suitable for crop planting. Fantastic and panoramic views from a potential building site.The property features a well-maintained 3-bedroom bungalow with a walkout basement, a detached double-car garage. There is also two large, heated, and insulated storage buildings with drive-in doors and concrete floors ideal for hobbyists, contractors, or storage. Additional outbuildings include a small Quonset hut, offering further utility. Serviced with hydro, septic, and a private well, this versatile property is perfect for a private estate, agricultural use, or potential future development (buyer to conduct due diligence). Located minutes from amenities yet nestled in tranquil countryside, this is a one-of-a-kind offering. Dont miss your chance to own this prime piece of Caledon real estate with unmatched location, views, and potential. Detached Double Garage 24X26X10 Feet High. Two Large Storage Buildings, First Building Is 48X96X16 With Two 26X16 Drive-In-Door, Second Building is48X96X18 and Quanset Hut (id:59911)
Royal LePage Rcr Realty
115 Charnwood Drive
Oakville, Ontario
If you have a large family, this home may be the perfect fit! Completely renovated inside and out, offering an impressive 4,400+ sq ft above grade and six spacious bedrooms, an exceptional find in any neighbourhood! Every room is generously sized, even the mudroom, a layout truly designed for family life.The timeless Cape Cod exterior features an oversized double garage and sits on a stunning 16,000+ sq ft lot, fully fenced, ultra private, and ideal for family fun. Theres an enormous pool with surrounding deck, plus a covered porch and plenty of green space for play or relaxation.Inside, the main floor sprawls with rich espresso hardwood, two staircases, and fresh paint throughout. The custom kitchen offers hardwood cabinetry, white countertops, a work station, top-tier appliances, a pantry and abundant seating, all anchored by a sun-filled breakfast area that opens to the backyard oasis.The dining room is large enough for any gathering, yet it's the even larger family room that steals the show, with wall-to-wall windows, a fireplace and room for as much seating as you could want. Upstairs, the six bedrooms offer unmatched flexibility: convert one or two into offices, playrooms, or guest suites. The primary retreat includes a vaulted ceiling, large walk-in closet and a hotel-inspired ensuite, your own private escape.The lower level features a full walk-up, home gym, full bath, sauna and an oversized rec room. With immediate occupancy available, you can enjoy summer in this one-of-a-kind home. A true rarity in both space and style. (id:59911)
Century 21 Miller Real Estate Ltd.
25 - 6780 Formentera Avenue
Mississauga, Ontario
Charming 3-Bedroom, 3-Bathroom End-Unit Condominium Townhouse with Finished BasementWelcome to this spacious, 3-bedroom, 3-bathroom end-unit townhouse, perfectly situated for comfort and convenience. This two-storey home features an open-concept living and dining area, ideal for both entertaining and everyday living.The bright and airy kitchen boasts a walk-out to a private deck, creating the perfect spot for morning coffee or evening relaxation. Upstairs, the generous primary suite includes a 3-piece ensuite. The additional bedrooms are well-sized, providing ample space for family or guests.The fully finished basement is a standout feature, complete with built-in bookshelves and a cozy fireplace ideal for movie nights or as a quiet retreat. The home also offers an inside entry to the garage, providing easy access to your vehicle and extra storage.Outside, enjoy a lovely grassed yard, perfect for outdoor activities or gardening. Located in a prime area with nearby shopping, dining, and close proximity to major highways, this home offers both convenience and comfort. (id:59911)
Sutton Group Quantum Realty Inc.
4421 No 4 Side Road
Burlington, Ontario
Paradise By The Creek!! Siding 12 Mile "Bronte Creek". This Approximately 1.15-Acre Property Features Plenty Of Outdoor Space To Entertain, Room For The Kids To Play Soccer Or Explore The Outdoors Plus Amazing Escarpment Views. Live In The Country Without Sacrificing Proximity To City Conveniences! Minutes To Highway 407 And Appleby Line. Walk Into This 5-Bedroom Raised Bungalow With A Large Living And Dining Room, Wood Stove, Modern Kitchen, Completely Finished Basement With Exercise Room, Large Recreational Rooms And Wood Burning Fireplace. As You Walk The Grounds You Will Marvel With The Majestic Forest Views, Escarpment Views All While You're Walking Along Side Rd 4. (id:59911)
Bay Street Group Inc.
156 - 12 Edward Horton Crescent
Toronto, Ontario
Welcome Home to Norsman Heights! A Highly Coveted Complex Built in 2018 by Tiffany Park Homes! This First Time Offered Unit- The Royal York-2438 sq ft- is one of the Largest in the Complex! A Wide Unit with Fabulous Curb Appeal! It Features an Open Concept Layout with 9 ft Ceilings on the Main Floor, A Chef Inspired Kitchen Featuring a Centre Island and a Walkout to the West Facing Deck. This Home is very Bright and Well Maintainned! The Living and Dining Room Have Hardwood Floors and a Walkout to a Private East Facing Balcony. Enjoy Your Morning Cofee watching the Sunrise! Upstairs Features a Large Primary Suite with an OverSized Walk- In Closet, 5 pce Ensuite and a Private Balcony, Two Good Sized Bedrooms, 4 pce main bath and a Laundry Room make up the Upper Level. Looking for Privacy? The Finished Basement By the Builder features a Bedroom/ Office, Lots of Storage Space, A Huge Rec Room, Garage Access, A Full 4 Piece Bath and a Full Walkout to your Fully Fenced Backyard. Well Manicured and Fully Fenced with a Patio. Enjoy the Sun All Afternoon! A MUST SEE UNIT! (id:59911)
Royal LePage Realty Plus
414 - 3200 William Coltson Avenue
Oakville, Ontario
This Luxury Upper West Side Condos In Oakville! This unit offers a contemporary 1-bedroom plus den layout with 1 bathroom, 1 parking spot, and a storage locker. Revel in the convenience of stainless steel appliances, elegant granite countertops, and the sophistication of wide plank laminate flooring. The interior boasts a 9-foot smooth ceiling, adorned with modern finishes like quartz countertops and consistent laminate flooring throughout. The building's standard offerings encompass cutting-edge amenities, including a virtual concierge, round-the-clock security, and intelligent building access facilitated by a smart digital lock with FOB entry. (id:59911)
Sutton Group - Summit Realty Inc.
1156 Bloor Street W
Toronto, Ontario
Opportunities like this are few and far between. This is your chance to own a solid brick store front on Bloor with 3 residential units to pay the mortgage, a huge heated triple car garage plus extra parking right at Bloor and Dufferin. Steps from the subway, right across from all the new developments and centrally located in downtown Toronto. Triple AAA tenants in one unit, owner occupied in the other two and garage. The store front is month to month. Store front has front half of basement. One bedroom apartment has the back half of the first floor and basement. Huge spacious 2 bedroom is on the second floor. One bedroom with extra large living room on the third floor. The triple car garage has a handy separate washroom, hydro and gas already. The easiest laneway suite conversion opportunity ever. (id:59911)
Keller Williams Portfolio Realty
1705 - 1 Michael Power Place
Toronto, Ontario
Welcome To Vivid Condos! This 1 Bed Plus Den On The 17th Foor, 5 Minutes From Islington Station Subway Boasts A Bright & Spacious Open Concept Layout With Modern Finishes Incl S/S Appliances, Granite Counter Tops, Hardwood Floors Throughout and an Unobstructed View! Walking Distance To Parks, Schools, Bloor St., Shops, Restaurants, Islington Subway Station. Don't Delay, See it Today! Won't Last Long!!! (id:59911)
Right At Home Realty
229 - 60 Rosewood Avenue
Mississauga, Ontario
This is it! Welcome home to this wonderful 3 bedroom, 3 bathroom, 3-storey condo townhome nestled in the heart of the highly sought-after Port Credit Village. Boasting a spacious and well-thought-out layout, this home offers over 2400 sq. ft. of well appointed living space designed for both comfort and function. The bright and inviting main floor features generous principal rooms, ideal for entertaining or relaxed everyday living. Enjoy a spacious kitchen with ample storage and counter space, an inviting eating area, and a cozy family area with a walk-out onto a large balcony perfect for your morning coffee or evening BBQ and wind-down. Each of the three spacious bedrooms is filled with natural light, including a large primary suite with a walk-in closet and a full 5pc ensuite bath. A large space outside the primary bedroom provides additional flexibility for a home office, or media room, with walkout access to a private Juliette balcony. With three full bathrooms and inside access to the garage, this home offers both style and practicality. Step outside and discover everything Port Credit Village has to offer, all just minutes walking distance from your front door. Walk to the GO Train, Lake Ontario, waterfront trails, and Port Credit Marina. Or explore the vibrant selection of restaurants, cafes, pubs, and boutique shops. Families will love the nearby parks, splash pad, library, Port Credit Arena, and excellent schools. Whether you're commuting, enjoying lakeside strolls, or soaking in the village charm, this location truly has it all. Don't miss your chance to live in one of Mississauga's most beloved and walkable communities! (id:59911)
RE/MAX Escarpment Realty Inc.
18 Prairie Creek Crescent
Brampton, Ontario
Welcome to 18 Prairie Creek Crescent, a stunning property you won't want to miss! This luxurious home features a breathtaking open-concept design with a grand arched entrance and a kitchen boasting an oversized granite island and stylish backsplash. Enjoy the spaciousness of 9ft ceilings, skylights, and pot lights, complemented by beautiful maple hardwood flooring. Each bedroom has its own walk-in closet, and the FULLY FINISHED LEGAL BASEMENT that offers 2 bedrooms, two washrooms, and 1 recreation room! Step outside to your landscaped backyard with gorgeous ravine-like views, ideal for gardening enthusiasts. Located near major highways (401/407), golf courses, fantastic restaurants, shopping centers, parks, and schools, this property combines luxury and convenience. Don't miss your chance and schedule your viewing today! (id:59911)
Exp Realty
55 - 2676 Folkway Drive
Mississauga, Ontario
Welcome To Unit 55 - 2676 Folkway Drive, A Beautifully Updated, Turn-Key Townhome Nestled In One Of Mississaugas Most Desirable And Family-Oriented Neighbourhoods. Enjoy The Perfect Combination Of Style, Comfort, And Location. This Spacious Home Offers 3 Large Bedrooms, 3 Modern Bathrooms, And A Smart, Functional Layout Designed For Everyday Living. The Fully Renovated Kitchen Features Stainless Steel Appliances, Stone Countertops, And Custom Cabinetry. Recent Upgrades Include Hardwood Flooring On The Main Level, A Beautifully Renovated Bathroom With A Stand-Up Shower And Built-In Bench, And Fresh Paint Throughout. The Finished Basement Adds Valuable Living Space Ideal For A Family Room, Office, Or Gym. Located In A Safe, Established Community Close To Highly-Rated Schools, Parks, Trails, Shopping Centres, Public Transit, And Major Highways Everything You Need Is Just Minutes Away. This Move-In Ready Gem Offers Incredible Value For Families, First-Time Buyers, Or Investors. Don't Miss This Prime Opportunity In An Unbeatable Location! (id:59911)
RE/MAX Experts
16 Leland Avenue
Toronto, Ontario
Welcome to your dream home -- a beautifully updated 3-bedroom raised bungalow with over 2400sqft of living space nestled on an expansive 64.5-foot lot, offering the perfect blend of tranquility, privacy, and urban convenience. Backing directly onto scenic Mimico Creek, this property offers a stunning, professionally landscaped backyard oasis surrounded by mature trees a true "Muskoka-in-the-city" experience. Enjoy peaceful mornings and serene evenings in your lush outdoor sanctuary, where nature and elegance meet. Whether you're entertaining or simply unwinding, the private setting and picturesque views create a rare sense of escape all just minutes from downtown Toronto.Step outside your quiet retreat and stroll to the vibrant heart of Bloor/Kingsway Village, known for its boutique shops, top-rated restaurants, and charming cafés. The Royal York Subway station is a short walk away, making commuting effortless. Located in a highly desirable school district, this home is ideal for families seeking both quality education and a peaceful, community-focused lifestyle. This is more than just a home its a one-of-a-kind property offering exceptional value, unmatched character, and a lifestyle rarely found in the city. Don't miss your chance to own this extraordinary Toronto gem. (id:59911)
Right At Home Realty
Prim Bedroom - 3178 Buttonbush Trail
Oakville, Ontario
Only furnished prim bedroom for rent, not the entire property, with shared kitchen and laundry. Prim bedroom with walk-In His and Hers closet , 5 piece ensuite. Water, electricity, gas, internet and one garage parking space are included in the rent. The property itself is a stunning detached home, which is perched in a serene street, and is located directly across the street from the beautiful Veronica Tyrrell park. Main floor boasts 10' ceiling, second Floor 9'; Main floor offers a formal dining Room, living Room, hardwood floor Throughout. Modern kitchen W/ Granite counters, centre Island, generous breakfast area opens to the sunny backyard.Close to the park, schools, nature trails & all necessary amenities. Minutes to Hwy407, Hwy403, QEW & Go Train; Walking distance to schools, shopping center, restaurant, supermarkets, banks, retails, etc. (id:59911)
Jdl Realty Inc.
44 Forest Wood Drive
Port Dover, Ontario
This incredible home sits on a large corner 92 x 148 ft lot, offering space, style, and convenience.This home boasts the following features: large great room, formal dining room, open railings to basement, kitchen c/w eating bar and dinette, 3 bedrooms, the primary ensuite has a shower and a jetted tub. The main floor laundry is conveniently located between the kitchen and primary bedroom.A four season sun room is temperature controlled plus has in floor heating adds additional living / entertaining space or just a space to enjoy the yard. The double car garage is insulated and heated. The unfinished basement has a rough in for a third bathroom and awaits your finishing touches. An in ground sprinkler system will keep your yard green all summer. (id:59911)
RE/MAX Erie Shores Realty Inc. Brokerage
1107 - 75 Eglinton Avenue W
Mississauga, Ontario
Bright & Spacious Corner Unit With A Magnificent North West Unobstructed View, Fully Functional 2Bdrm/2 Full Bath Unit With A Functional Layout. Modern Kitchen W/Granite Counter Tops, Laminate Floors, S/S Kitchen Appliances, Floor To Ceiling Windows, Ensuite Laundry. 9Ft High Ceiling, 1 Parking, 1 Locker. Close To Schools, Hwy, Square 1 Shopping, Transit, Gas Stations, Restaurants, Shoppers Drug Mart & Much More. No Smoking, No Pets. Longer Lease Preferred. (id:59911)
Royal LePage Ignite Realty
Lower - 394 Caledonia Road
Toronto, Ontario
Rarely seen, one of the larges semi's on Caledonia Rd. This "Must Be Seen" apartment features updated open concept kitchen with bright 2 bedrooms in the lower level. Tastefully customer renovated, 3-piece bath, hardwood and pot lights, separate entrance. Driveway parking, ensuite laundry. Vibrant area with TTC, school and park, perfect for young couple, 2 professionals or students shared living. Don't miss it!! (id:59911)
Harvey Kalles Real Estate Ltd.
113 - 1593 Rose Way
Milton, Ontario
ALL UTILITIES INCLUDED + INTERNET ! Experience modern living in this stunning 2-bedroom stacked condo in Milton! Enjoy abundant natural light. The open-concept layout features a fully upgraded kitchen with stainless steel appliances and expansive windows. Conveniently located near Highways 401 and 407, the property includes parking, and visitor parking. Perfect blend of style, functionality, and convenience - rent now! (id:59911)
RE/MAX Escarpment Realty Inc.
1412 - 260 Malta Avenue
Brampton, Ontario
Brand New and Never Lived-in 1 Bed+ Den Unit with 2 Full Washrooms, Parking and Locker at Duo Condos. Enjoy the convenience of living in a prime location where transportation, education, and shopping are all within reach. This Unit comes with Balcony, 9' ceiling, wide Laminate Floors, Designer Cabinetry, Quartz Counters, Stainless Steel Appliances. The floor-to-ceiling windows fill the space with natural light, creating a warm and inviting atmosphere. Amazing Amenities ready for immediate Use. Enjoy the Outdoor Lounge with Dining & Bbq on the Rooftop Terrace. With Party Room, Fitness Centre, Yoga & Meditation Room, Kid's Play Room, Co-Work Hub, Meeting Room. Be in one the best neighbourhoods in Brampton, steps away from the Gateway Terminal and the Future Home of the LRT. Steps to Sheridan College, close to Major Hwys, Parks, Golf and Shopping. (id:59911)
Intercity Realty Inc.
1395 Tyneburn Crescent
Mississauga, Ontario
Prof. fully renovated house on all levels of the house including a 2 bedroom basement apartment. Ready to move in, shows 10 ++. Hardwood on upper & main floors. Kitchen designed very well with porcelain floors. Chrystal lighting, and pot lights. Newer main entrance. New fence around the house. New walkway to the house. Double door entry. Baseboards. Steel appliances. Fully renovated house. Thanks for showing. (id:59911)
Kingsway Real Estate
2a19 - 7215 Goreway Drive
Mississauga, Ontario
Why lease when you can own your own restaurant unit? Rare opportunity to purchase a 186 sq ft food court unit in the busy Westwood Mall ideal for takeout, catering, or tiffin service. High foot traffic, great visibility, and located in a well-established commercial hub. Modern construction with low operating costs. Turnkey and ready for your food business. Priced to sell this opportunity wont last long! Bring your best offer. Quick closing available. Be your own boss (id:59911)
Upshift Realty Inc.
33 Wylie Circle
Halton Hills, Ontario
Stunning! Beautiful! Discover Stylish, Turnkey Living At 33 Wylie Circle #40 In Georgetown Sought-After Stewart Maclaren Community. This Beautifully Updated 3-Bedroom, 3-Bath Condo Townhouse Features Modern Designer Finishes Throughout, Including A Contemporary Kitchen And Updated Bathrooms With Elegant Quartz Countertops, Updated Light Fixtures, And A Bright, Open-Concept Layout. Enjoy The Added Convenience Of An Attached Garage With Interior Access And A Private Outdoor Patio Space Perfect For Entertaining. Ideally Located Close To Schools, Parks, Shopping, Restaurants, And Just Minutes From The Georgetown GO Station, This Home Offers The Perfect Blend Of Comfort, Style, And Connectivity. A Fantastic Opportunity For First-Time Buyers, Young Families, And Commuters A Like Don't Miss Your Chance To Own This Exceptional Property.. (id:59911)
Royal LePage Flower City Realty
2a18 - 7215 Goreway Drive
Mississauga, Ontario
Why lease when you can own your own restaurant unit? Rare opportunity to purchase a 232 sq ft food court unit in the busy Westwood Mall ideal for takeout, catering, or tiffin service. High foot traffic, great visibility, and located in a well-established commercial hub. Modern construction with low operating costs. Turnkey and ready for your food business. Priced to sell this opportunity wont last long! Bring your best offer. Quick closing available. Be your own boss!! (id:59911)
Upshift Realty Inc.
2b16 - 7215 Goreway Drive
Mississauga, Ontario
Why lease when you can own your own restaurant unit? Rare opportunity to purchase a 232 sq ft food court unit in the busy Westwood Mall ideal for takeout, catering, or tiffin service. High foot traffic, great visibility, and located in a well-established commercial hub. Modern construction with low operating costs. Turnkey and ready for your food business. Priced to sell this opportunity wont last long! Bring your best offer. Quick closing available. Be your own boss today (id:59911)
Upshift Realty Inc.
2a13 - 7215 Goreway Drive
Mississauga, Ontario
Why lease when you can own your own restaurant unit? Rare opportunity to purchase a 207 sq ft food court unit in the busy Westwood Mall ideal for takeout, catering, or tiffin service. High foot traffic, great visibility, and located in a well-established commercial hub. Modern construction with low operating costs. Turnkey and ready for your food business. Priced to sell this opportunity wont last long! Bring your best offer. Quick closing available. Be your own boss today (id:59911)
Upshift Realty Inc.
2a12 - 7215 Goreway Drive
Mississauga, Ontario
Why lease when you can own your own restaurant unit? Rare opportunity to purchase a 207 sq ft food court unit in the busy Westwood Mall ideal for takeout, catering, or tiffin service. High foot traffic, great visibility, and located in a well-established commercial hub. Modern construction with low operating costs. Turnkey and ready for your food business. Priced to sell this opportunity wont last long! Bring your best offer. Quick closing available. Be your own boss today (id:59911)
Upshift Realty Inc.
81 New Pines Trail
Brampton, Ontario
Welcome to 81 New Pines Traila spacious 3-bedroom, 5-bathroom freehold townhouse in Bramptons Heart Lake East, featuring 1,901 sq ft plus a finished basement with a separate entrance. This home offers flexibility for families or multi-generational living across four levels. Enjoy oak hardwood flooring, granite kitchen counters, pot lights, California shutters, and stainless steel appliances - this home is move-in-ready. The second level includes a large family room and an open-concept galley-style kitchen and large dining area, while the third floor features a primary suite with a walk-in closet, private balcony, and an ensuite bathroom. If you enjoy the outdoors, you'll appreciate being surrounded by parks. Whether walking over to White Spruce Park or taking a short drive to spend the day at Heart Lake Conservation Park, there's no shortage of things to do in the neighbourhood. This property is conveniently located just minutes from schools, Trinity Common Mall, and major highways. This one is a rare offering that checks all the boxes and provides tremendous overall value. (id:59911)
Century 21 Miller Real Estate Ltd.
810 - 36 Park Lawn Avenue
Toronto, Ontario
This magazine worthy home is a true delight to see! From the moment you walk in, youre welcomed by a stunning wall of windows that frame peaceful city and lake views. This bright and spacious southeast corner suite offers nearly 1,000 sq ft of living space with a generous 125 sq ft south facing balcony- ideal for relaxing or entertaining.Enjoy a stylish, European inspired modern kitchen with a built in oven and cook-top- perfect for contemporary living. The smart split bedroom layout provides privacy for all, while the spacious primary bedroom easily accommodates a king-size bed with room to spare- a rare luxury in condo living. Ample storage throughout, including his and hers closets in the primary suite, adds everyday convenience. The unit has been freshly painted and lovingly maintained.Located in a secure, well-managed building with 24/7 concierge service, this home is packed with amenities: party room, billiards room, gym, shared workspace, second level terrace, outdoor BBQ's, guest suite(for rent), lounge,children's playroom,visitor parking and a library. You'll love the convenience of nearby transit, shopping, dining, and waterfront parks- plus easy highway access and proximity to the downtown core. The upcoming Park Lawn GO Station will be right at your doorstep, making travel even more convenient.Nature lovers will appreciate being steps from Lake Ontario, Humber Bay Shores Park, and scenic bike and walking trails. Additional features include a privately owned Unilux HVAC heat pump providing both heating and cooling (no rental fee) and a custom built-in TV console included in the sale. (id:59911)
Real Estate Homeward
4 - 2205 Lillykin Street
Oakville, Ontario
Not To Be Missed. Beautifully Designed 2 Storey Unit with an open-concept design, full of natural light creating a bright and welcoming atmosphere. Freshly painted and featuring 9-foot ceilings on the main level and a large patio ideal for entertaining. Located In the Mature and High Demand River Oaks Community. Minutes to top-rated reputed schools, Sheridan College. Close to Restaurants, Oakville Place Mall. Minutes to Oakville Go Station, The Q.E.W., Hwy. 407 & Hwy. 403.Amazing Opportunity to Live In One of The Best City In Canada. (id:59911)
Intercity Realty Inc.
30 Mcechearn Crescent
Caledon, Ontario
Your search ends here! Welcome to this meticulously maintained and tastefully upgraded detached house in sought-after Southfields Village in Caledon. Unique floor plan. It is a very popular Juniper model by Coscorp. Double car garage. The long driveway allows you to park 6 cars. No sidewalk. Professionally landscaped and extra wide backyard with stoned patio area for summer entertaining. Spacious and inviting foyer. The open-concept floor plan offers a bright, beautiful, modern kitchen with high-end built-in appliances and a granite countertop. Large, modern kitchen island is the perfect blend of style and functionality. It is perfect for cooking and hosting large gatherings and is a statement piece that elevates the entire room. The main floor has 9ft ceilings and pot lights, and the open concept layout ensures seamless flow between the kitchen, breakfast, living and dining areas. Bright family room on the upper level with 12 ft vaulted ceiling and gas fireplace. The primary bedroom offers his and her walk-in closets and a 5 pc ensuite with a jacuzzi tub. 2 other generous-sized bedrooms. The den that is currently being utilized as a home office/study can be converted to a laundry room as per the original floor plan. Premium hardwood floors, California shutters, upgraded granite vanity tops in all bathrooms, iron picket railings and pot lights throughout the whole house. Interior garage access and a few steps down to an untouched basement with a high ceiling and large windows have the potential for a future in-law suite or legal rental unit. This home is conveniently located near all major highways and all other amenities. Walking distance to schools, parks and the community center. It is a family-oriented and calm neighborhood.Dont miss this!! (id:59911)
Royal LePage Ignite Realty




