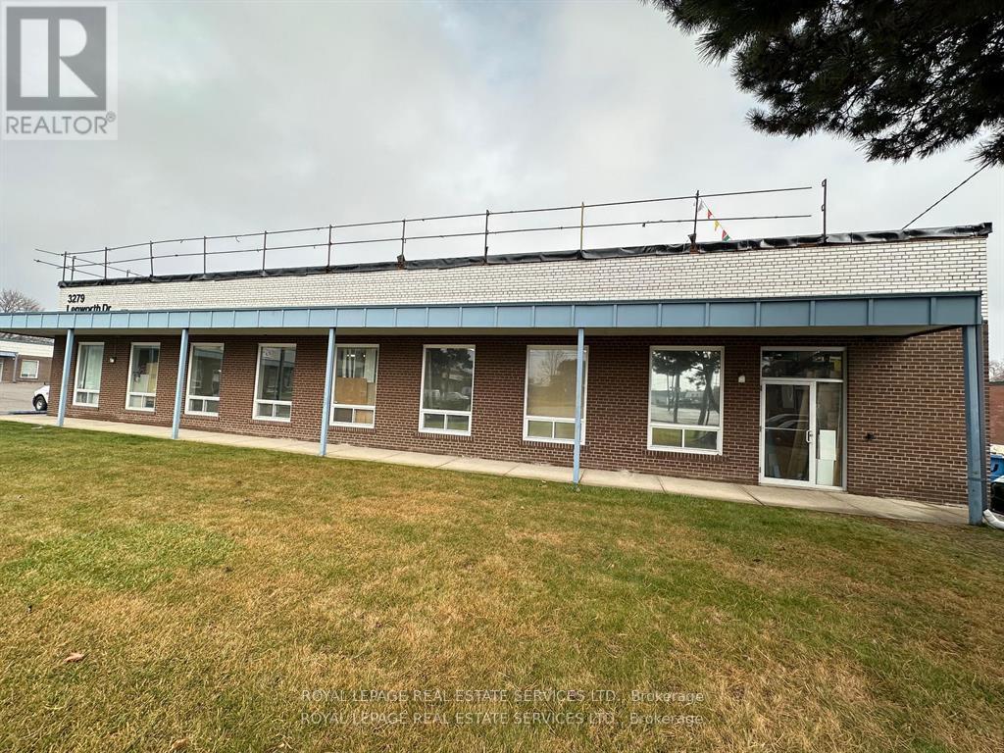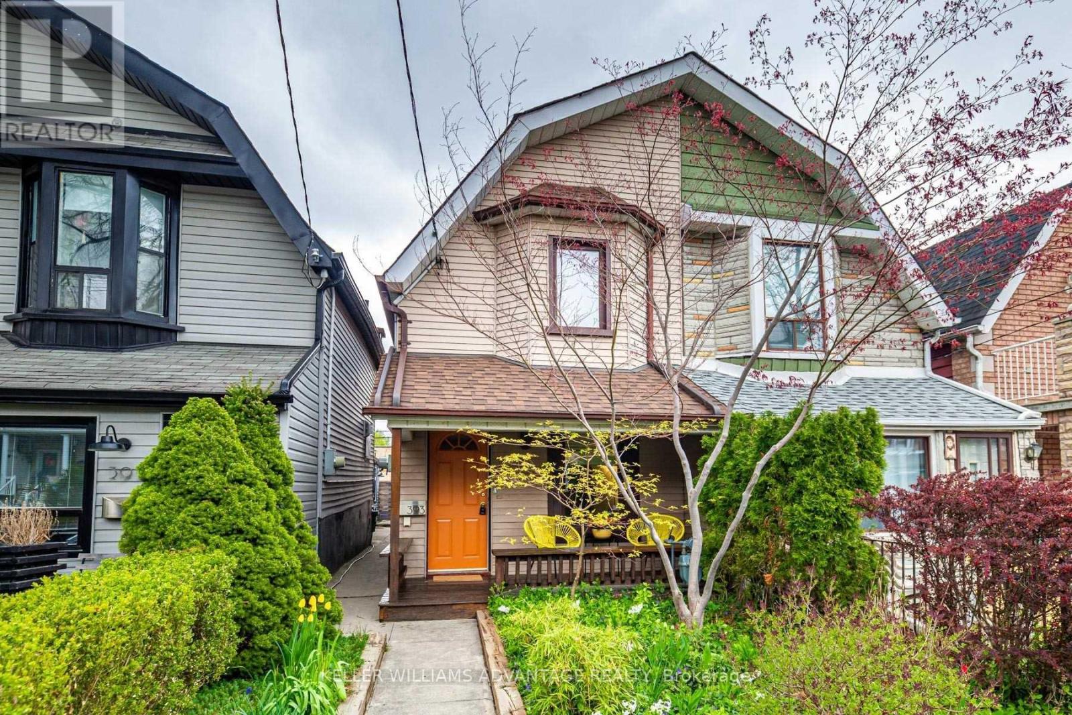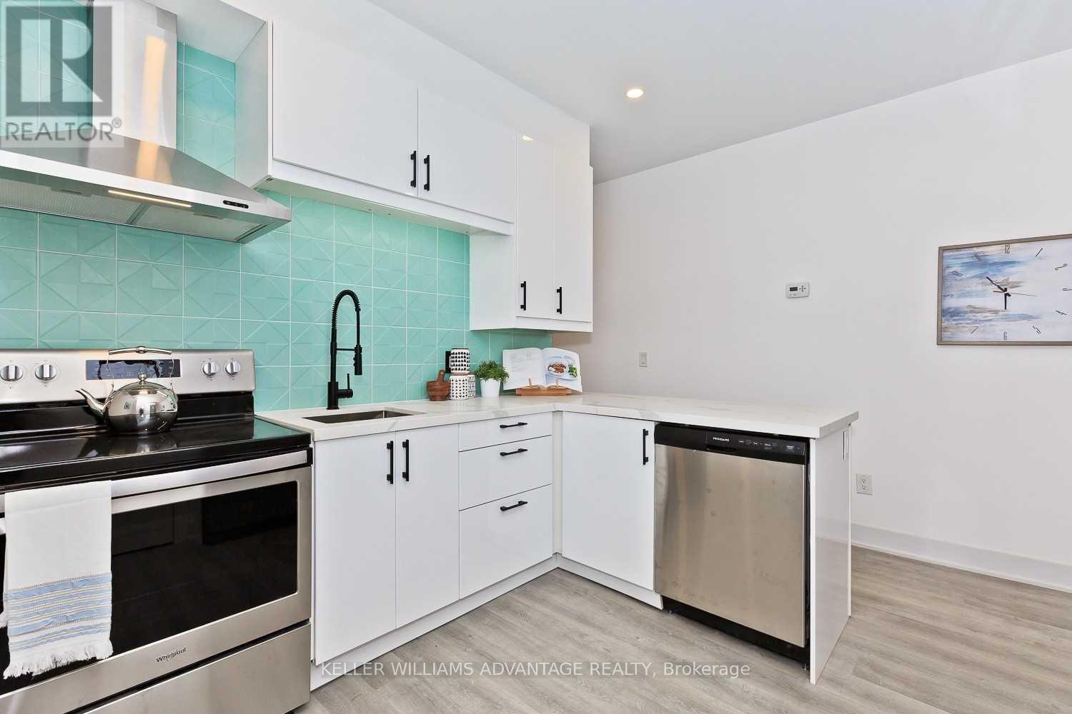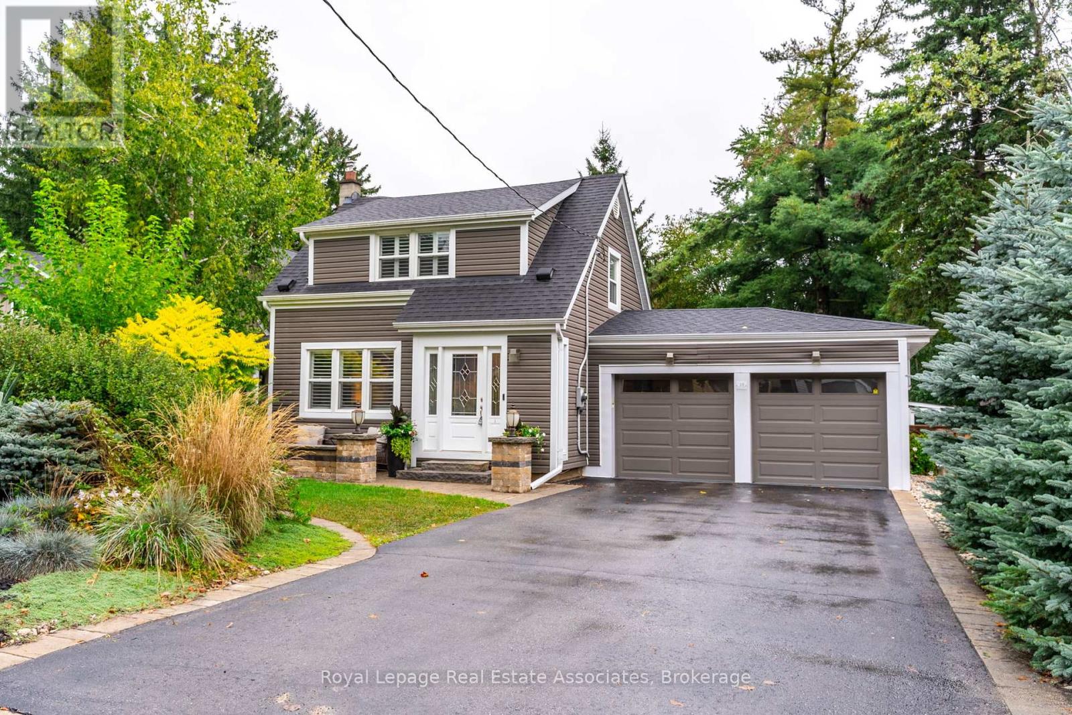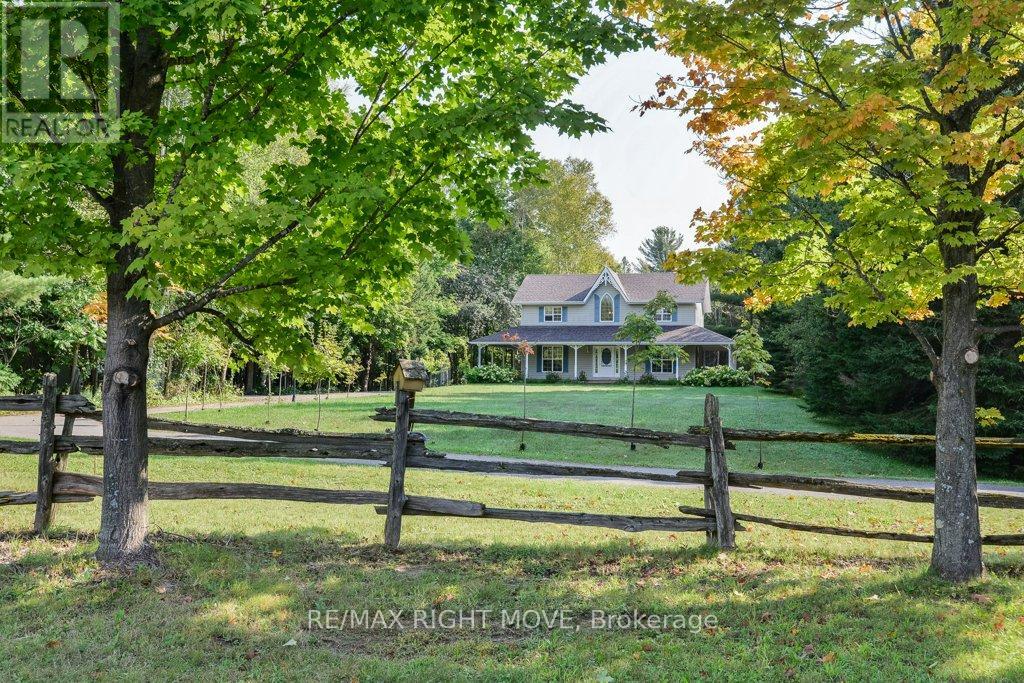A - 3279 Lenworth Drive
Mississauga, Ontario
This is a turnkey woodworking business. The business specializes in high-quality custom cabinetry and woodworking services. With established This is a turnkey woodworking business. The business specializes in high-quality custom cabinetry and woodworking services. With established suppliers and a strong client base, this business is primed for immediate success under new ownership suppliers and a strong client base, this business is primed for immediate success under new ownership (id:59911)
Royal LePage Real Estate Services Ltd.
Main - 393 Westmoreland Avenue N
Toronto, Ontario
Welcome to your perfect urban retreat in the heart of Dovercourt Village! This beautiful 2-bedroom main and lower-level unit offers incredible indoor comfort plus the unbeatable bonus of your own private front and back yardideal for anyone craving extra outdoor space to relax, garden, or entertain.Step inside to an inviting open-concept living and dining area with warm hardwood floors, a sleek modern kitchen with ample storage, and a sparkling 4-piece bath. Both bedrooms are generously sized and filled with natural light, boasting high ceilings and plenty of storage. The lower level is perfect for a home office or creative studio ideal for working from home in peace and privacy.Enjoy your own covered front patio and exclusive access to a fully fenced-in backyard the perfect setting for BBQs, lounging in the sun, or hosting friends and family. Its rare to find this much private outdoor space in a rental! Other perks include ultra-convenient ensuite laundry and available parking (just $100/month via laneway with direct backyard access).Live in a well-maintained multi-level unit in a vibrant, friendly neighborhood you'll fall in love with the lifestyle this home offers inside and out! (id:59911)
Keller Williams Advantage Realty
301 - 112 Alder Crescent
Toronto, Ontario
Bright & Stylish 3-Bedroom Apartment in Prime Long Branch Location! Steps from Lake Shore Blvd W & Humber College, this sun-filled unit features a sleek open-concept layout with contemporary finishes throughout. Enjoy a modern kitchen with stainless steel appliances & quartz counters, a spa-like bathroom, and spacious bedrooms with great closet space. Onsite laundry adds everyday convenience. Unbeatable A+++ Location Walk to shops, restaurants, parks, and the lake. Quick transit access makes commuting downtown a breeze. This one truly shines - Don't miss it! (id:59911)
Keller Williams Advantage Realty
Unit B - 154 Mulock Avenue
Toronto, Ontario
Stunning 2 Bed Unit In Prime Junction Location! Smart, Space-Savvy Floorplan On Main & Lower Level With Private Side Yard! Sleek Renovated Kitchen W/ Stainless Steel Appliances, Pot Lights & Custom Built-Ins. Cozy Lower-Level Bedrooms, Bright & Efficient Layout With Ample Storage. Dreamy Spa-Like Bath, Ultra-Convenient Ensuite Laundry. All Utilities Included! A+ West End Location Mins To Hip Cafes, Pubs & Breweries In The Junction & Great Stockyards Shopping. Steps To All Amenities & TTC Connections. (id:59911)
Keller Williams Advantage Realty
102 - 112 Alder Crescent
Toronto, Ontario
Stunning & Bright 3 Bedroom Apartment In Long Branch, Perfectly Located Steps To Lake Shore Blvd W & Next To Humber College! Well-Designed & Functional Layout, Beautifully Renovated With Sleek Contemporary Finishes Throughout. Gorgeous Kitchen W Breakfast Bar, Stainless Steel Appliances, & Quartz Counters. Spa-Like Sparkling Bath, Spacious Bedrooms, Convenient Onsite Laundry. This One Really Shines! A+++ Location Steps To Great Shopping & Restaurants Along Lake Shore, Humber College, Colonel Samuel Smith Park, & All Amenities. Easy Transit Connections On Lake Shore Blvd W To Take You Right To The Downtown Core, Perfect For Commuters. (id:59911)
Keller Williams Advantage Realty
563 River Road
Caledon, Ontario
Privacy, Privacy.....Welcome to River Rd. 2.51 acres in the west end of the Historic Hamlet of Belfountain. This home is a must see for all who enjoy endless daylight through massive updated windows. Towering 40ft pine trees line the perimeter and the spring fed pond that is stocked with Rainbow Trout. The pond has clear views right to the bottom and is incredibly fresh & clean as it has been designed and engineered to flow to the Credit River. The property is extremely private and is hidden from views by the few neighbors whose properties adjoin this enclave. The house has been tastefully updated over the recent years including all washrooms, kitchen, living room, family room, Primary bedroom, pantry and the 2nd primary bedroom situated in the lower level which offers private access from the outside stairwell - perfect for the extended family. The 2nd floor primary boasts an almost 9x10ft, his/hers W/I closet with exceptional lighting through the 3 panel window. Close off the closet with the custom made, historic lumber barn door. The primary bedroom recently updated with pot lights, fresh paint & accent wall. Enjoy the additional outside features such as the screened gazebo, professionally maintained above ground pool, frog pond and of course the cottage away from the cottage situated over the spring fed pond. Strategically situated, you can walk from your new home to the quaint shops in Belfountain and be back in just 10 minutes to sheer privacy. You won't be disappointed with the 3 bay garage with storage loft that is waiting to house your toys. Just a Hop, Skip & a Jump to endless trail systems, the Belfountain Conservation Park and The Forks of the Credit Provincial Park. just a cast away from the Caledon Trout Club and the Credit River. Snow Shoe to the Caledon Ski Club and you will be just a Chip and a Put away from some of Canada's best Golf & Country Clubs. (id:59911)
Sutton-Headwaters Realty Inc.
13 Mckeen Street
Jarvis, Ontario
This exceptional bungalow boasts over 2,100 square feet of living space; 1,425 square feet on the main floor, PLUS an additional 750 square feet of finished basement. Enter from the large front covered porch through the extra-wide door system with side lites and transom window, into the impressive foyer with wainscoted feature wall and raised ceiling with attractive wood beam and shiplap design. Front bedroom features walk-in closet and double door entry that could also act as your home office. Hardwood and 9’ ceilings throughout main floor. Living room has beautiful vaulted ceiling with stunning wood beam and shiplap design and gas fireplace with lovely stone surround, live-edge mantel & shiplap wall feature to ceiling. Primary bedroom has shiplap feature wall, walk-in closet and ensuite with large tiled shower & custom glass shower doors. The kitchen features Wingers Cabinetry with walk in pantry, large island with quartz countertops, undercabinet lighting, and a lovely built-in wall cabinet with interior lighting and custom decorative glass door and shelves to display your china, glassware or special curio. Kitchen is attached to the main floor laundry & walk-in pantry. Entrance from laundry to double, insulated garage with garage door operator with remote. Relax on the huge 32’ covered concrete rear porch, with natural gas BBQ line for your outdoor entertaining. Stone pillars and half walls on either side of the porch provide added privacy for your outdoor living. The 750 square feet of finished basement includes high quality laminate flooring and extra large basement windows. It offers ample space for entertaining, featuring a gas fireplace and unique live-edge counter on couch bar. The niche bar area includes cabinetry providing a space for a wine or beverage fridge, and a feature wall with striking live-edge floating shelves to display your favourite keepsakes. The basement also comprises a bedroom and spacious 3-piece bathroom. A quality Ed Robinson Home. (id:59911)
Gold Coast Real Estate Ltd. Brokerage
19 Union Street
Halton Hills, Ontario
Nestled in a charming area of Georgetown, close to downtown, this detached, story-and-a-half home will not disappoint! Step into timeless elegance, offering the perfect blend of character and modern touches. The home boasts a welcoming front exterior, including a patio overlooking the garden, perfect for morning coffee, while the interior features many updates and large windows that flood the space with natural light. The renovated kitchen offers modern appliances, quartz countertops, a gas cooktop and a built-in microwave. Walk out the patio doors off the dining room to a three-tiered deck, leading to the large, private backyard with mature trees and gardens. Upstairs, you will find two large bedrooms and an updated four-piece bath. The stunning addition off the back, behind the two-car garage, offers an open-concept living area/bedroom with vaulted ceilings, large picture windows and two other walk-outs to the backyard. The basement has a separate entrance and a three-piece bathroom. Located in a highly desirable neighbourhood, walking distance to schools and parks, the GO Station, and to Downtown Georgetown, with local shops and restaurants at your fingertips! This property is the epitome of style and convenience. Don't miss out on this opportunity to live in a distinctive part of town, surrounded by historic and multi-million dollar, custom-built homes. (id:59911)
Royal LePage Real Estate Associates
702 - 335 Webb Drive
Mississauga, Ontario
Welcome to this **Very Spacious** Low Maintenance Fee, Well Maintained Condo Apartment consisting of 2 Huge Bedrooms + Den (Can be Used As an Office or Kids Room) along with 2 Full Bathrooms. The Condo has an Excellent Function Layout which Complements the Huge Windows that Bring in Ample Natural Light. Boasting a rarely Offered Split Bedroom Layout. This Residence features a Spacious Ensuite With a Walk-in Closet and 4pc Ensuite. An Excellent Opportunity for both First-time Homebuyers And Investors. This Gem is Conveniently situated In the Heart of Downtown Mississauga with in Walking Distance to the Very Popular Square One Shopping Mall, Living Art Centre, Main Library, Go Transit, Bus Terminal, YMCA, Celebration Square, Sheridan College, and the Upcoming Most Awaited Light Street Train (LRT). Close to all Major Highways. Extremely Clean Well Managed Building With Tons Of Amenities To Spoil You Such As Indoor pool, Sauna and Hot Tub, Tennis And Squash Courts, Exercise/Gym Room and A party Room. ***Maintenance Fees Includes: Central AC, Heat, Water, High Speed Internet & Parking.24-Hour Concierge, Indoor Pool, Sauna, Gym, Tennis Court, Indoor Squash Free underground & Visitor Parking. (id:59911)
RE/MAX Real Estate Centre Inc.
19 Cedar St. - 4449 Milburough Line
Burlington, Ontario
Your own piece of paradise awaits. Enjoy breathtaking views of the pristine forest while sipping your morning coffee. This 2 bedroom,2 bathroom house is bright and spacious with large transom windows with peaceful views of your oasis. The community amenities include a large in ground pool, club house and various activities on the social calendar. Outside paths and driveway are professionally crafted in custom stonework. This home also includes your private side yard complete with a gazebo covered patio with adjacent BBQ station. If you are ready to simplify your life and enjoy your new community, this is the time to book your tour today! (id:59911)
Coldwell Banker Escarpment Realty
1390 Warminster Side Road
Oro-Medonte, Ontario
Act now to own this secluded 40-acre property located in the hills of Oro-Medonte Township between Orillia and Barrie. This property is ideal as an equestrian/hobby farm or private country estate. Hidden from the road and nestled in a mature forest, the 2-storey home built in 1998, features an inviting wrap-around verandah with sweeping vistas of the surrounding landscape. The house is gorgeous and upgraded with hardwood floors and crown molding. The front entrance opens to a 2-storey high foyer and flows into the open concept dining room/kitchen on one side and spacious living room with propane fireplace on the other. A French door off the kitchen leads to the mud room, a 2pc bath, main floor laundry facilities and back door access to the verandah. The second floor features three bedrooms, a new 5pc. bathroom and a den. The basement is mostly finished and includes a walkout. The backyard paradise includes a pond and a rustic covered bridge that spans a year-round stream. Equestrian enthusiasts will delight in the equine training track & modern outbuildings. The main barn (36'x70') was built in 2004 and includes 7 stalls, a wash bay and an insulated, heated workshop. Other outbuildings include a drive-shed 40'x 25', wood storage barn 20'x28; a detached triple garage 34'x 26' and two garden sheds. (id:59911)
RE/MAX Right Move
2212 - 39 Mary Street N
Barrie, Ontario
Welcome to Debut Condo's ! Lakefront living at Barrie's Premium Condo! Offering approx 850 sq. ft. + Balcony. 2 + 1 Bdrm, great office space if working from home, or can be a 3rd bedroom. Ensuite Bath with glass shower enclosure, full 4 pc bath. Boasting beautiful breathtaking views of Lake Simcoe. Bright open concept with modern color combinations, 9' ceilings, ensuite laundry, large windows kitchen with S/S appliances, Quarts countertops with floating centre island. One (1) parking spot included, Go transit, short walk to Barrie Marina, Dining & Entertainment. Infinity Pool, Fitness Centre, Outdoor BBA & fire pit space. Walking distance to Centennial Beach. Please note that minor deficiencies are still being completed in the unit. (id:59911)
Homelife Broadway Realty Inc.
