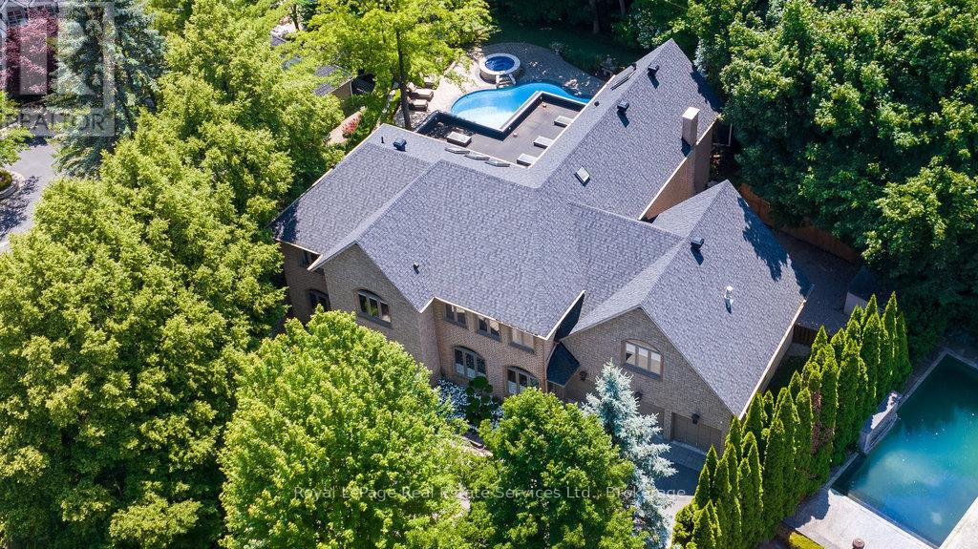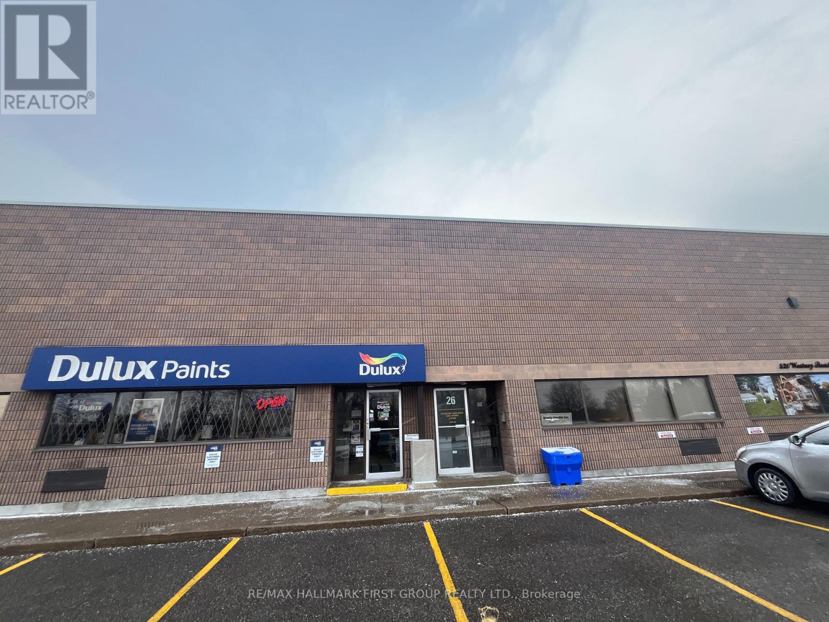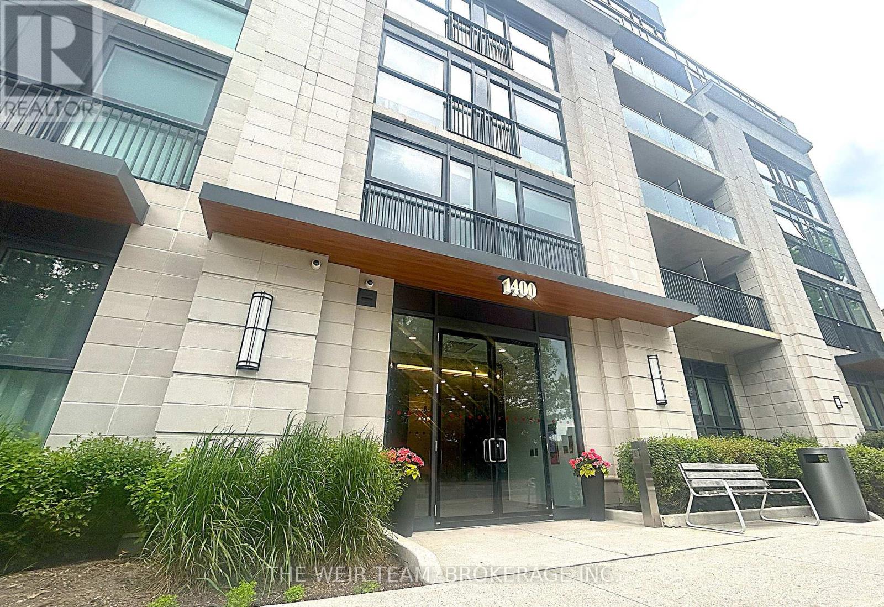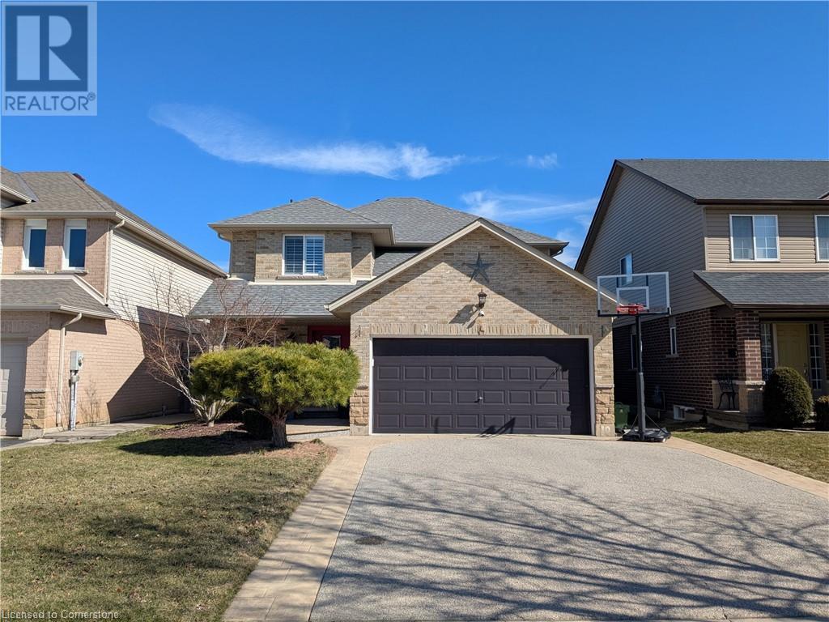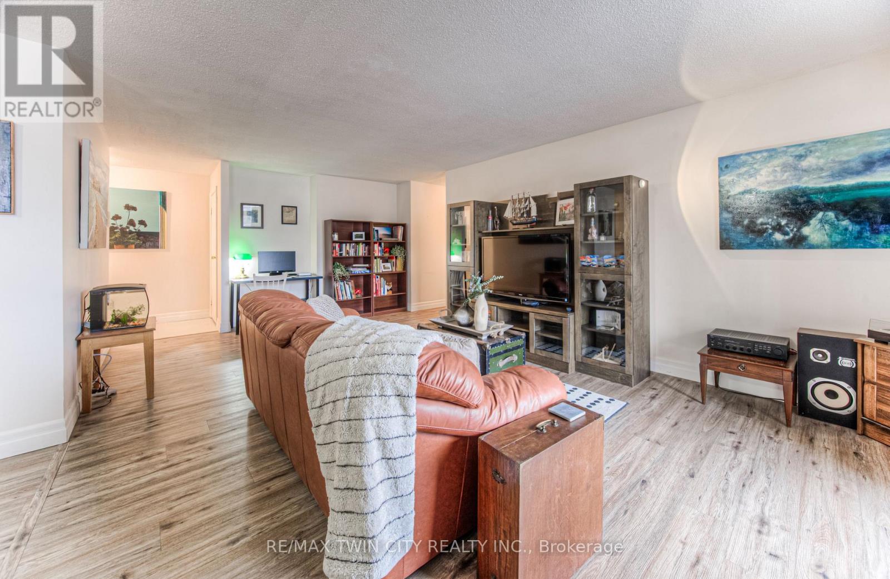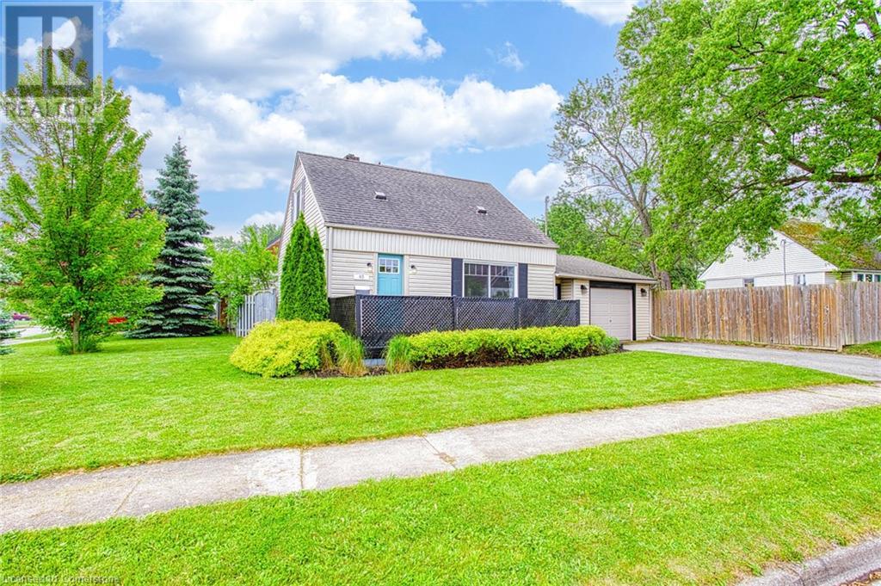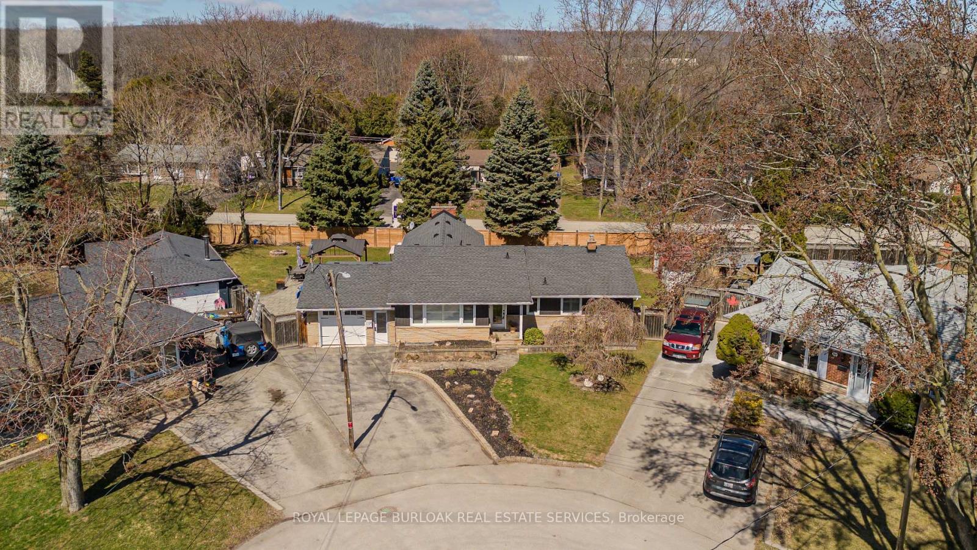24 Raymar Place
Oakville, Ontario
Stately residence at the bottom of an exclusive cul de sac, one house away from the Lake and steps to Downtown Oakville. Over 8000 sqft total space, including 5293 main & second floor, plus 902sqft heated & enclosed outdoor space. Extensively renovated by Cochren Homes in 2011, outdoor space added in 2015. Main & second floor freshly painted ('25). 18,535sqft pie-shaped lot, completed with saltwater pool & hot tub. Impeccably maintained & impressive curb appeal. Main floor features large principal rooms with Travertine tile, hardwood, Pella windows (with B/I blinds), pot lighting, B/I speakers, 2 storey high ceilings (in sitting room) & skylights. High end kitchen with Wolf, Subzero and Miele appliances, oversized centre island, custom cabinetry & adjacent eat-in breakfast room. Kitchen opens to family room with over 9ft coffered ceilings, gas fireplace (with marble surround & wood mantle). Enclosed outdoor space with mounted heaters, ceiling fans, retractable screens, flatscreen TV, two-sided fireplace and outdoor kitchen with built-in Lynx BBQ. 2nd floor boasts large primary with walk-in closet (with custom organizers), California shutters & B/I speakers. 5pc ensuite with double vanity, soaker BainUltra tub (with Perrin & Rowe hardware) & oversized glass enclosed shower. 2nd floor includes 3 additional large bedrooms, 2 additional bathrooms and laundry room. 2nd floor also features combination exercise room/office with 3-sided fireplace & vaulted coffered ceiling. Large basement complete with 2 bedrooms, full bath, bar area, rec room, temperature controlled wine cellar & recently improved utility room. Professionally landscaped, towering trees & manicured gardens. Hardscaped with armour stone, interlock stone work and border & retaining walls. Salt water pool with adjoining hot tub with stone waterfall feature. 3 car garage. Raymar is one of Oakvilles most desirable streets, offering a rare combination of tranquility & easy access to Downtown Oakville! (id:59911)
Royal LePage Real Estate Services Ltd.
799 Mosley Street
Wasaga Beach, Ontario
Stunning Four-Season Waterfront Bungalow in the Heart of Wasaga Beach! Welcome to your perfect year-round retreat, where comfort meets lifestyle. This beautifully designed open-concept bungalow offers 2+2spacious bedrooms, including a private in-law suite with its own separate entrance, ideal for extended family or rental income. Step inside and fall in love with vaulted ceilings, a gourmet kitchen featuring quartz countertops and matching backsplash, and a sun-drenched sun room, the ideal spot to enjoy your morning coffee while taking in serene waterfront views. Set on a gated, fully fenced lot, this property provides the privacy and security you desire. Just a 2-minute walk to the beach and only 30 minutes tonearby ski hills, this home is perfectly positioned for both summer and winter enjoyment. Whether you're boating, swimming, or simply soaking in the peaceful surroundings, this turnkey home delivers the best of the Wasaga Beach lifestyle. (id:59911)
RE/MAX Crosstown Realty Inc.
#26 - 520 Westney Road S
Ajax, Ontario
Excellent Location Just South Of Bayly Street On Westney Road S | Unit Faces Clements Road W. | Easy Access To Highway 401 | Excellent Turning Radius | Well Kept Complex | 50% Office / 50% Warehouse | 1 Truck Level Shipping Doors | 20' Clear | Close To Many Amenities. (id:59911)
RE/MAX Hallmark First Group Realty Ltd.
101 - 1400 Kingston Road
Toronto, Ontario
Welcome to Suite 101 at the Upper Beach Club a boutique luxury residence with only 42 suites, offering a unique blend of charm and exclusivity. Nestled directly across from the prestigious Toronto Hunt Club golf course, this bright and spacious one-bedroom unit is ideal for first-time buyers, downsizers, or those seeking a stylish city pied-à-terre. Thoughtfully designed, the suite features a generous foyer with ample storage for coats and essentials, leading into an airy, open-concept living space. The chef-inspired kitchen is complete with stone countertops, full-sized stainless steel appliances, a breakfast bar, and abundant prep and storage space perfect for hosting friends or enjoying a quiet night in. The living and dining area boasts soaring ceilings and sleek, durable laminate flooring, opening onto a private south-facing terrace the perfect spot to relax, catch the sunset, or connect with neighbours. The oversized bedroom features a large window, a double closet, and enough space to comfortably fit a home office setup. Enjoy premium building amenities including a stunning rooftop terrace with panoramic views of the lake and golf course, a modern party room, and a fitness centre. With transit at your doorstep, and the shops, restaurants, and conveniences of Kingston Road just moments away not to mention being a short stroll to the Beaches this location truly has it all. (id:59911)
The Weir Team
20 Midanbury Way
Mount Hope, Ontario
Offering a young, solid, and lovingly upgraded family home. Nestled in a quiet family neighbourhood within easy access of groceries, restaurants, and all amenities along the nearby Upper James corridor or Meadowlands, and approximately 12 minutes from the Lincoln Parkway, this property blends tranquil living with urban convenience. Function, durability, and curb appeal come together with stamped concrete running from the driveway, down the side walkway, and throughout the rear patio. The double attached garage is equipped with a 60amp subpanel, EV capable outlet, and gas heater. Step inside to discover an open-concept layout which is ideally suited to large families and entertaining. The 2021 custom kitchen is a chef’s dream, featuring a gas stove (with electric hookup), quartz countertops, and stainless steel appliances paired with high-end storage solutions. Adjacent, you’ll find a spacious, fireplace-equipped living room, and a formal dining room which could serve alternate functions as the kitchen accommodates a dining table. The main floor laundry and mud room offer practicality and convenience. Taking the kitchen’s sliding door to the back, you’ll find an oasis, with above-ground pool & hot tub (can stay or go), and stamped concrete patio with gas hookup. Taking the 2021 oak staircase upstairs, we have 4 well-appointed bedrooms, and 2 full bathrooms. The spacious master bedroom impresses with his and hers walk-in closets and full ensuite bathroom. Additional features include: 2021 floors, trim, & baseboards, a hybrid heat pump & furnace (2023), exterior doors replaced & windows re-paned (2020), a young roof (2018), 200-amp panel equipped with a manual generator transfer switch, an owned tankless water heater, a whole-house water filter, security system, California shutters, central vac rough-in, and solar tube. All told, this is a truly special home awaiting its next family! (id:59911)
Apex Results Realty Inc.
214 - 185 Kehl Street
Kitchener, Ontario
OFFERS WELCOME ANYTIME! Spacious 2-Bedroom Main Floor Condo in a Prime Kitchener Location. Discover low-maintenance living in this bright and well-appointed 2-bedroom, 2-bathroom main floor condo, perfectly situated just steps from the Laurentian Power Centre and offering quick access to Highway 7/8 for effortless commuting. This thoughtfully designed unit features a generous open layout, including a spacious dining area and a walk-out to your own private patio, ideal for morning coffee or evening unwinding. The oversized primary bedroom offers a peaceful retreat with a walk-in closet and a private 2-piece ensuite. Comfort is key with blackout blinds throughout for privacy and temperature control, and a wall-mounted A/C unit to keep things cool all summer long. Additional highlights include: Underground parking space for year-round convenience, Private shared main-floor laundry, just steps from your unit, Low monthly condo fees that include all utilities-no surprise bills! Whether you're a first-time buyer, downsizer, or savvy investor, this condo delivers unbeatable value in a well-connected, amenity-rich neighbourhood. Move-in ready, ideally located, and truly hassle-free. Book your showing today! (id:59911)
RE/MAX Twin City Realty Inc.
45 Whyte Avenue N
Thorold, Ontario
Welcome to 45 Whyte Avenue North, a lovingly maintained and thoughtfully upgraded home located in a quiet, family-friendly neighbourhood in Thorold. Situated on a spacious corner lot, this property offers both privacy and curb appeal, making it the perfect choice for families, first-time buyers, or anyone looking to settle into a peaceful community. Step inside and you’ll find a bright and inviting living space, complemented by tasteful finishes and a warm, welcoming atmosphere. The home features a finished basement that offers excellent additional living space—ideal for a home office, recreation area, or guest accommodations. The laundry room has been recently renovated and includes a brand-new LG stackable washer and dryer unit, adding both functionality and style. One of the standout features of this home is the generous, fully fenced backyard. Whether you’re hosting summer BBQs, enjoying your morning coffee under the covered seating area, or watching the kids and pets play, this outdoor space is sure to impress. The garage has been significantly upgraded with a new garage door and two new man doors, upgraded wiring, and is perfect for storage, hobbies, or even a workshop setup. Additional updates include an updated electrical panel and the installation of central air conditioning, providing modern comfort and efficiency throughout the home. Located just a short drive from the Pen Centre, downtown Thorold, local parks, schools, and major amenities, this home offers easy access to everything you need while maintaining a sense of small-town charm. Don’t miss your chance to own a home that combines space, comfort, and thoughtful upgrades in one of Thorold’s most desirable pockets. (id:59911)
1212 Queen's Boulevard
Kitchener, Ontario
A charming and versatile bungalow located in one of Kitcheners most convenient and family-friendly neighbourhoods. This well-maintained home offers a fantastic layout with 3 bedrooms and 1 full bathroom on the main floor, plus 1-bedroom, and a 3 pcs bathroom with a great room in basement, perfect for potential in-law suite. The main floor welcomes you with an abundance of natural light and a warm, inviting atmosphere. The spacious living room is perfect for relaxing or entertaining, and the eat-in kitchen offers plenty of cabinetry and functional prep space. Three well-sized bedrooms and a full 4-piece bathroom complete the main level, making it ideal for growing families, downsizers, or first-time buyers. The home's layout is practical and family-oriented, with easy access to the backyard for kids or pets to enjoy. The side entrance, offers excellent flexibility. With its own bedroom, bathroom, living area, and kitchen rough-in potential, this space can serve as a comfortable in-law suite, guest quarters, or even as a rental unit for extra income. Whether you're looking to live in the whole house or rent the basement, or accommodate extended family, the setup provides fantastic options. Located on a mature tree-lined street, this property is surrounded by great schools, including pre-schools just steps away, parks, public transit, and shopping. Youll also appreciate quick access to Highway 7/8, making commuting a breeze. The generous backyard offers space for gardening, play, or potential future expansion. This home that offers value, flexibility, and a welcoming community atmosphere. Whether youre a savvy investor, a family looking for room to grow, or someone needing extra space for loved ones, this home checks all the boxes. (id:59911)
Real Broker Ontario Ltd.
92 Rawling Crescent
Brampton, Ontario
Welcome to this beautifully renovated 3-bedroom detached home backing onto the scenic Heart Lake Conservation Area no homes behind! Situated on a massive, irregularly shaped lot, this property offers the perfect combination of privacy, nature, and modern living. Featuring a bright open-concept layout with no carpet throughout, this home boasts both family and living rooms, ideal for entertaining and everyday comfort. The spacious bedrooms provide ample space for rest and relaxation, while the finished basement adds versatile living space for a home office, gym, or media room. Step outside to your private backyard oasis with a hot tub and enjoy peaceful views of nature year-round. Pride of ownership is evident throughout with tasteful updates and well-maintained interiors. Offering 4-car parking and nestled in a desirable, family-friendly neighborhood, this home is a rare find that combines location, lifestyle, and luxury. Don't miss your chance to live steps from trails, parks, schools, and all that Heart Lake has to offer! (id:59911)
Real Broker Ontario Ltd.
1100 Dovercourt Avenue
Burlington, Ontario
Welcome to this beautifully updated bungalow nestled on a quiet court in Aldershot, one of Burlingtons most sought after family-friendly communities. Offering 2,457sqft of living space, this stunning home blends timeless farmhouse charm with thoughtful modern updates the perfect setting for family life. From the moment you arrive, youll be impressed by the excellent curb appeal and fantastic pool-sized lot. The main floor features hardwood throughout, a spacious dining room with rustic beamed ceilings and a wall-to-wall window, and a bright, modern kitchen complete with quartz waterfall counters and backsplash, premium stainless steel appliances, newly refinished cabinetry, and a convenient coffee bar. The living room showcases exposed brick walls, built-in wooden shelving, a gas fireplace, and walk-out access to the backyard. The home offers three generously sized bedrooms, each with solid oak built-in cabinetry; one even includes a built-in desk perfect for homework or working from home. The primary bedroom features its own private 2pc ensuite, while the 3pc main bath offers an oversized glass walk-in shower. The fully finished lower level, with a separate entrance, presents incredible in-law suite potential. It includes laminate flooring, a modern laundry/mudroom with built-in storage, a stylish full kitchen with a quartz waterfall island & stainless steel appliances, large family room, spacious bedroom with walk-in closet, and a sleek 3pc ensuite. Enjoy outdoor living year-round in the glass-enclosed sunroom, with access to the backyard and garage. The fully fenced yard is a true showstopper private, expansive, and perfect for kids and pets. Relax or entertain on the large interlock patio under the gazebo, with plenty of green space, more than enough for a pool! Two storage sheds add convenience. Mins from the lake, Burlington Golf & Country Club, Mapleview Mall, GO Station, and top-rated schools this is the family home youve been waiting for! (id:59911)
Royal LePage Burloak Real Estate Services
266 Galloway Boulevard
Midland, Ontario
DUPLEX - DETACHED RAISED BUNGALOW with 2 LEGAL SUITES - Attention All Investors - Looking to add to your existing real estate portfolio? Looking to begin investing in the local real estate market? This home features 2 self-contained Legal Suites. Upper unit with 3 Beds, 1 Bath. Lower Unit with 2 Bedrooms, 1 Bath. Both units include appliances, as shown - including stackable laundry. Four onsite parking spaces. Laminate, Ceramic Tile, some newer doors/trim, Lighting, newer appliances. Rents / Expenses - financial information available upon request. Enjoy living in one unit, with income from the second unit to off-set your own expenses and build your equity -or- rent out both units for monthly income! The choice is yours. Located in an ideal Midland location - steps to key amenities, marina, commuter routes. Take a look today. (Currently tenanted - min 24 hrs notice for all showings.) (id:59911)
RE/MAX Hallmark Chay Realty
39 - 600 Bowes Road
Vaughan, Ontario
Versatile commercial unit currently configured as two separate spaces with individual entrances and washrooms ideal for generating additional rental income. Layout allows for easy conversion into a single unit or reconfiguration for varied business uses, such as a reception area,office, or workspace. Features include two office rooms, a kitchenette on the upper level, andwarehouse access. Recent upgrades include approximately $20,000 in epoxy flooring (gold, white,and black) and fresh paint throughout both front and rear units. Seller makes no warranties. (id:59911)
RE/MAX Millennium Real Estate
