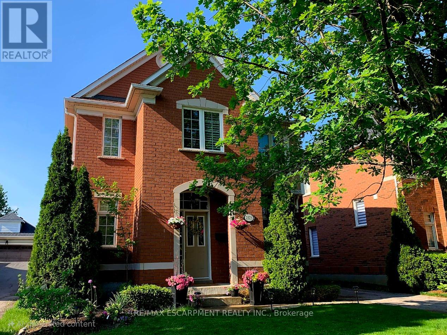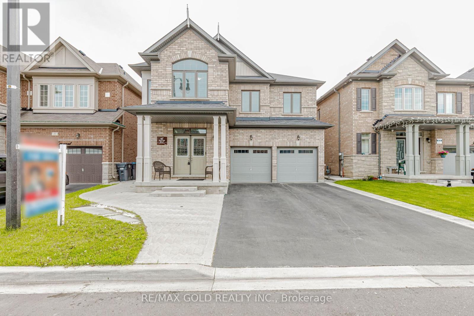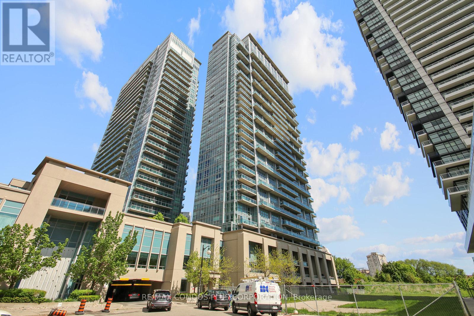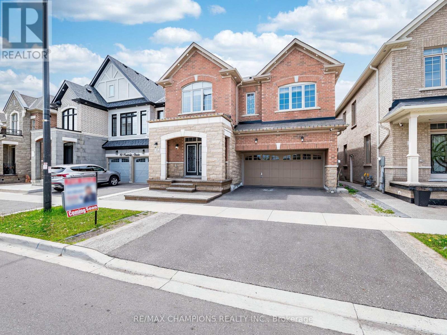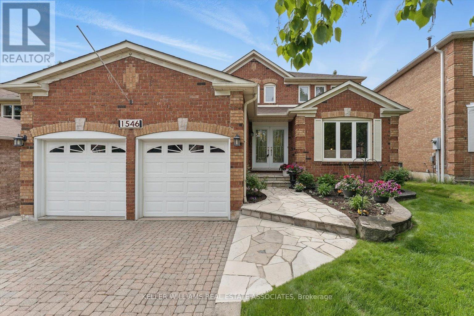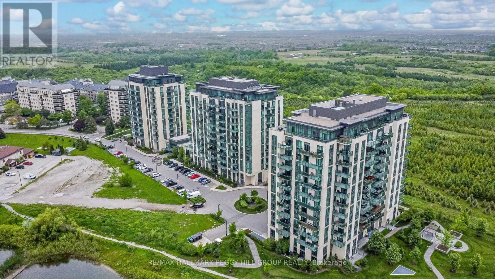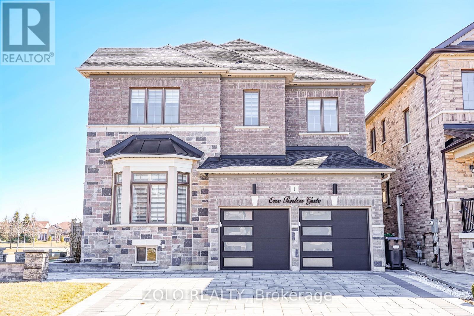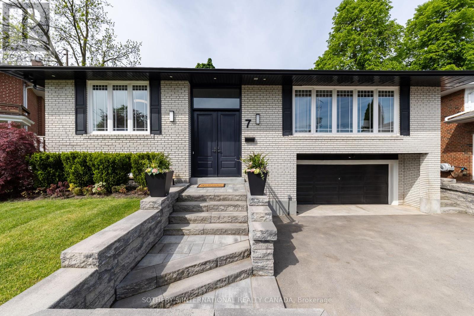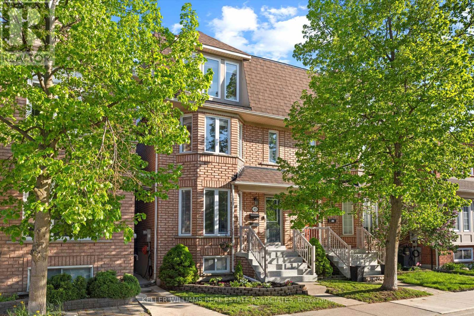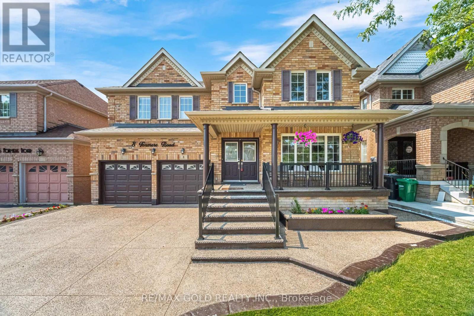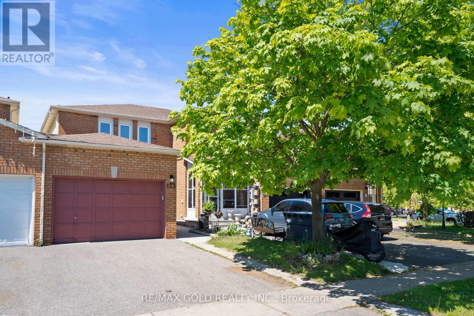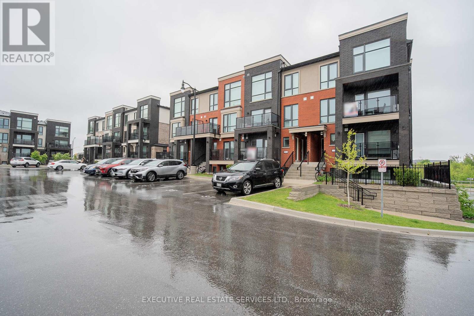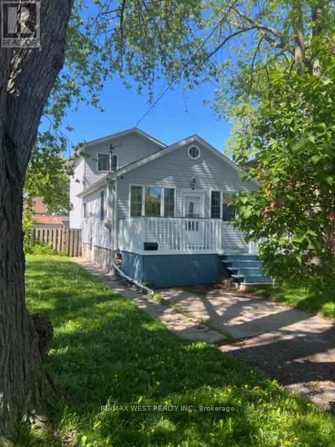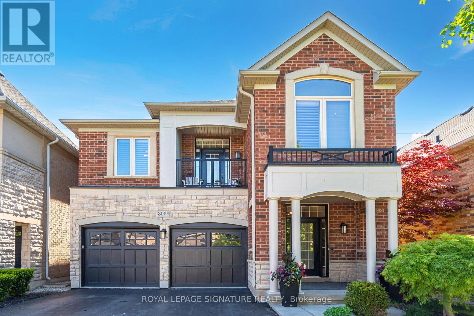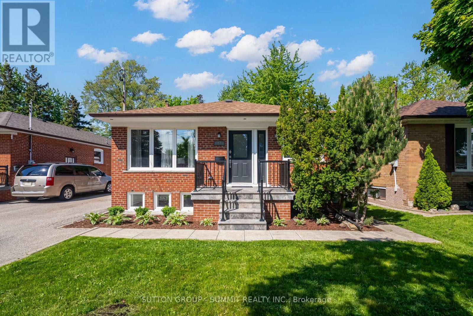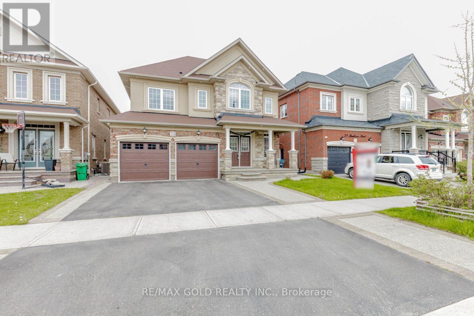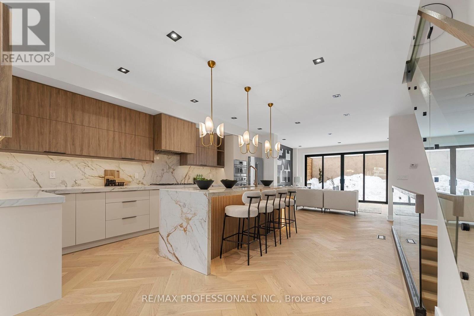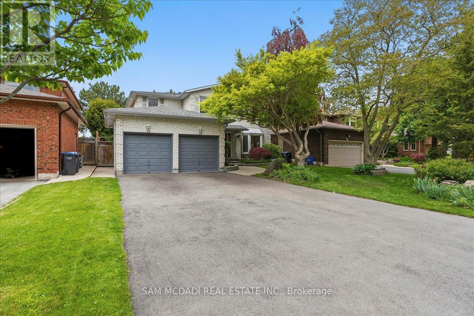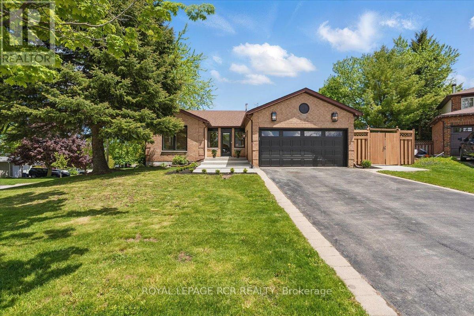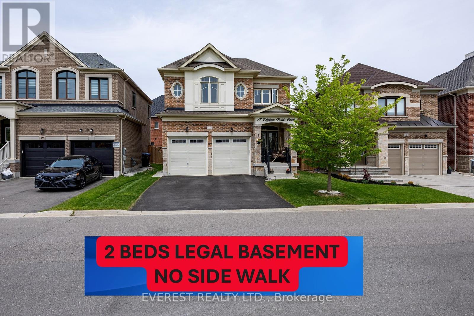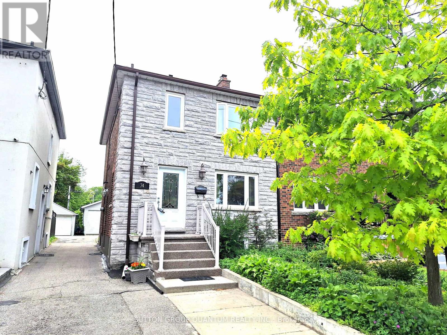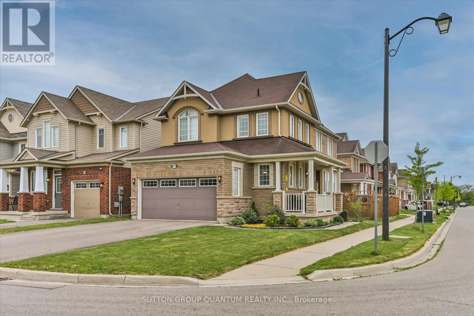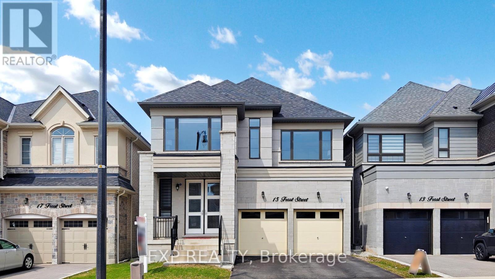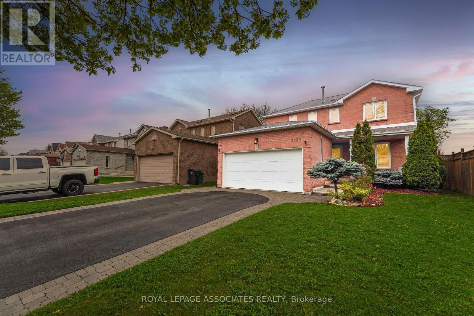2375 Ennerdale Road
Oakville, Ontario
Rarely offered! Turn key and move in ready. Stunning sun filled Carriage Style home located on one of the most desired streets in the sought after community of River Oaks. With over 3000 sq feet of living, this property compliments a perfect blend of contemporary living and timeless finishes. Open concept main floor boasts a generous foyer, powder room, living room, and gorgeous 2 sided stacked stone fireplace separating the family room and dining room. Finished in hardwood throughout, no surface has been left untouched including pot lights and California shutters. Enter the fully renovated Chef inspired kitchen designed by Ramsin Khachi complete with stainless steel appliances, Cambria quartz counters, breakfast bar, and plenty of pantry space. Truly an Entertainers dream with a walk out to a private backyard and double car garage. Retreat in the designer finished primary bedroom complete with walk in closet and gorgeous 5 piece ensuite oasis. Further second floor features also include 2 additional generous sized bedrooms, 4 piece bath, and laundry room. Fully finished carpet free lower level is complete with large recreation room, new wet bar, bedroom with 3 piece ensuite and storage room. Notable upgrades include new washer and dryer (2025), in ground sprinkler system, exterior pot lights, and patterned concrete. Family friendly and tight knit community. Close to all amenities including shopping, restaurants, miles of trails, parks, schools and quick access to the 403, QEW, and 407 highways. Location Location Location! (id:59911)
RE/MAX Escarpment Realty Inc.
29 Ezra Crescent
Brampton, Ontario
Stunning 4+2 Bedroom Detached Home | LEGAL BASEMENT APARTMENT | Income Potential!! REGISTERED TWO-UNIT DWELLINGS as per City of Brampton Registry!! Absolutely beautiful detached home with 4+2 bedrooms & 5 bathrooms!! Located in a highly desirable neighborhood!! This spacious property features a double car garage with no sidewalk, allowing parking for up to 6 cars!! Legal basement apartment with separate entrance & laundry already rented for extra income!! Spacious main floor with separate living, dining & family rooms!! Family room with Gas fireplace!! Upgraded kitchen: extended Cabinets, Smart fridge, Gas stove, Granite counters, backsplash & Servery!! Bright breakfast area with large windows!! Upstairs Features: Primary bedroom with 10 Feet ceiling, 5-piece Ensuite, His & her Walk-in Closets!! 2nd bedroom with 3-piece Ensuite!! 3rd & 4th bedrooms with shared Jack & Jill bathroom!! Convenient 2nd-floor laundry with sink!! Legal Basement Apartment Includes:2 bedrooms, full kitchen, living area & 3-piece bath!! Separate entrance & private laundry!! Additional Features:200 amp panel!! Concrete work surrounding home!! Double Door entry!! Close to schools, parks, shopping & transit!! Perfect for large families !! (id:59911)
RE/MAX Gold Realty Inc.
194 Pressed Brick Drive
Brampton, Ontario
If you're looking for a spacious home with plenty of room for your family, you won't want to miss out on this home at 194 Pressed Brick Dr. Beautiful Freehold Quad in a Prime Brampton Location! This 3-bedroom, 2-bathroom home is move-in ready with no carpet featuring hardwood, laminate, and ceramic floors throughout. The main level includes an open-concept living/dining area alongside a modern kitchen equipped with black stainless steel appliances. This town house features a second floor with three beautiful bedrooms and four piece bathroom.With a beautiful backyard and deck, this is the perfect place to enjoy family & friends quality time outdoors. (id:59911)
Coldwell Banker Sun Realty
1369 Farmstead Drive
Milton, Ontario
Bright and Spacious.. One Of The Biggest Homes In The Neighborhood! 3006 Sq Ft Living Space Including 696 Sq Ft Finished Basement by the Builder. Bsmt Apartment with Separate Entrance.. High End Finishes Throughout. 9 Ft Ceilings on the main foor. Hardwood Floors throughout the main. Open Concept Layout. Modern Upgraded Kitchen W Stainless Steel Appliances, Gas Stove & Over Sized Island. Oakwood Stairs. Huge Master Bdrm with 5 Pc Ensuite and His/Her Closets. 2 nd Bdrm with 4 pc Semi Ensuite.. One Bdrm Bsmt Apartment with Separate Entrance from the Builder. No house in the back. Backing on to the park. Mins Away To Hospital, Schools And Sports/Rec Centre. Do Not Miss Out On This Opportunity. (id:59911)
RE/MAX Real Estate Centre Inc.
425 Lanor Avenue
Toronto, Ontario
Welcome to this well-maintained raised bungalow nestled in the heart of Alderwood, one of Etobicokes most sought-after mature neighbourhoods. Situated on a generous corner lot (42ft x 121ft), this home offers over 2,100 sq. ft. of comfortable living space, perfectly suited for families or multi-generational living. The main floor features a sun-filled living and dining room combination with large windows that flood the space with natural light. You'll find three spacious bedrooms and a full bath, all complemented by a functional layout designed for modern living. Downstairs, the finished basement offers excellent in-law or rental potential with a separate entrance, a full kitchen, an additional bedroom, and a second full bathroom. Whether you're looking to accommodate extended family or generate rental income, this space is ready to meet your needs. Enjoy the peace and quiet of a mature neighbourhood while being just minutes from top-rated schools, major routes, transit, and a wide range of amenities. With its prime location, versatile layout, and lovingly cared-for condition, this home is a rare find in todays market. Furnace/AC (2021), Roof (2013), Sump Pump and water proofing (2021), Soffits (2020) (id:59911)
RE/MAX Twin City Realty Inc.
912 - 155 Legion Road N
Toronto, Ontario
Welcome To Your New Home In The Heart of Mimico. This beautiful 1 Bedroom Condo, Corner Unit With Sunset Views, Open-concept living area with A Custom Island, Renovated Bathroom with A Glass Shower, Fleshly Painted Through-out, Custom Closet, Parking Spot Next To Elevator for Convenience, Large Size Locker, Fully-Loaded amenities including 24-hour concierge, fitness center, Viewing rooms, party room, Sauna, outdoor pool, Roof Top Garden and ample visitor parking. Conveniently located near Mimico GO Station, The Gardner, QEW, and 427. Enjoy strolling the waterfront with Access to Parks, local shops, cafes, and restaurants, this condo given you a one-stop-Shop to convenience and comfort. (id:59911)
RE/MAX Condos Plus Corporation
12 Fruitvale Circle
Brampton, Ontario
Welcome to 12 Fruitvale Circle, Brampton, an exceptional 6+3 bedroom, 5-bath detached home with over 4,500 sqft of total living space in the heart of Northwest Brampton. This spacious, fully upgraded 2-storey home offers unmatched functionality and design, perfect for growing or multi-generational families. The main floor features a formal family room with Waffle Ceiling and hardwood flooring, a den ideal for a Home Office, and a modern kitchen with granite countertops, pot lights, valance lighting, and smart wiring. Upstairs, you'll find six large bedrooms, including a luxurious primary suite with a tray ceiling, a walk-in closet, and a 6-piece ensuite, plus two sets of Jack & Jill bathrooms perfect for kids or guests. The professionally finished basement with permit includes 2 additional bedrooms, a dedicated recreation room, full kitchen, living area, cold cellar, ample storage, and a private walk-up entrance, offering a complete in-law suite or rental potential setup. Highlights: central vacuum, air exchanger-ERV/HRV, sump pump, electric car charger, carbon monoxide and smoke detectors, and more. The exterior features beautiful landscaping, exterior pot lights, and car car-attached garage with a private double driveway. Conveniently located near top-rated schools, public transit, parks, and a community centre(Cassie Campbell) in one of Brampton's fastest-growing neighbourhoods. A complete turnkey home with income potential not to be missed. (id:59911)
RE/MAX Champions Realty Inc.
1546 Hollywell Avenue
Mississauga, Ontario
With over 4280 square feet of total living space, this beautifully updated executive home in the Olde English Lane area of East Credit has all the room your family needs! With gleaming hardwood floors, granite countertops, stainless steel appliances, updated washrooms and more, this home is ready for you to just move in and enjoy! Multiple fireplaces including a stunning floor to ceiling stone masterpiece in the family room, updated light fixtures, pot lights, crown mouldings, grand curving staircase - everything in this home presents a feeling of style and elegance. The main floor office and second floor den provide multiple work-from-home options. The gracious primary suite features a massive custom 5-piece ensuite, accessed via double French doors, that includes not only an extra wide double sink vanity but also a separate make-up station complete with a double set of lower drawers plus double upper cabinets. But that's not all - this 4 bedroom home is currently configured as a 3 bedroom with a giant walk-in dressing room from the primary - no more competing for closet space! Nestled close to the Credit River Valley, with too many parks to name them all, this incredible neighbourhood is perfect for enjoying the natural beauty of this spectacular area. With easy access to the 401 and just 8 minutes from the Streetsville GO station or 18 minutes to Pearson Airport, you can get to where you need to go in no time. With highly ranked schools and the wonderful shopping and dining options of nearby Streetsville, this is where you want to be. Book your own private showing and make this your next home! (id:59911)
Keller Williams Real Estate Associates
206 - 45 Yorkland Boulevard
Brampton, Ontario
CHIC 2-BEDROOM CONDO IN A PRIME LOCATION WITH A BALCONY & EXPANSIVE TERRACE! Step into stylish condo living with this stunning turn-key 2-bedroom, 1-bathroom home, perfect for first-time buyers, downsizers, and investors! Nestled in a prime location near excellent schools, this bright and airy unit offers easy access to vibrant shopping, dining, and parks. Enjoy nearby trails and the breathtaking Claireville Conservation Area. Inside, the open-concept design features soaring 9 ft ceilings, floor-to-ceiling windows, and easy-care laminate flooring. The upgraded kitchen shines with granite countertops, a chic tiled backsplash, and ample cabinetry, while the spacious bedrooms offer generous double closets for all your storage needs. A well-appointed 4-piece main bath serves both bedrooms. Enjoy seamless indoor-outdoor living with a private balcony off the kitchen plus a 300 sq. ft. terrace with a walkout from one bedroom, offering unobstructed views of nature. This unit includes underground parking, a locker, and additional cold storage. Top-tier building amenities include a gym, party room, games room, and guest suites. Minutes to Hwy 427 and 407 for effortless commuting - this #HomeToStay wont last! (id:59911)
RE/MAX Hallmark Peggy Hill Group Realty
31 Bulbourne Road
Toronto, Ontario
Welcome to 31 Bulbourne Road, a beautifully renovated bungalow that backs directly onto the ravine. This home has been thoughtfully updated from top to bottom and is completely carpet-free for a modern and low-maintenance lifestyle. The main floor boasts a bright, open-concept layout with a stylish kitchen featuring quartz countertops and stainless steel appliances, seamlessly flowing into the spacious living and dining areas. Three generously sized bedrooms complete the main level. The fully finished basement is a standout feature, expertly divided into two self-contained in-law suites. Each suite includes its own kitchen with quartz counters and stainless appliances, as well as a private 3-piece bathroom. One suite offers two bedrooms and a separate living room, while the other features a cozy one-bedroom layout both finished with the same carpet-free elegance found throughout the home. Whether you're looking for multi-generational living or a flexible space to suit your lifestyle, 31 Bulbourne Road delivers exceptional value in a move-in-ready package. Close to schools, transit, shopping and parks (id:59911)
Get Sold Realty Inc.
1 Penlea Gate
Brampton, Ontario
This stunning 4-bedroom, 4-bathroom detached home in Brampton East offers the perfect blend of elegance, comfort, and modern amenities. Located in a highly sought-after desirable newer community near Hwy 50, this east facing home is meticulously upgraded throughout. Over 2900 sq ft with 10-ft ceilings on the main floor and 9-ft ceilings on the second level, the spacious layout feels both grand and inviting. Key Features: Built in 2020 with premium upgraded stone/brick elevation. Irrigation system for easy maintenance of garden beds and sodded areas. Gourmet kitchen with built-in oven/stove, a stunning quartz waterfall island, countertops, and backsplash. Porcelain tiles in the kitchen, bathrooms, and laundry room. Desired second floor laundry room with sink. All upgrades by builder. Upgraded hardwood floors throughout the main floor, with no carpet in the whole home. Exquisite lighting including modern chandeliers and exterior pot lights. 8 exterior security cameras for peace of mind. Upgraded garage and front door for added curb appeal. The home features an open-concept design with large living and family rooms, perfect for both relaxation and entertaining. The fully interlocked backyard is low-maintenance and ideal for hosting summer gatherings. The oak stairs with modern pickets lead to 4 spacious bedrooms, with attached bathrooms. Additional Highlights: Spacious interlocking wrapping around the house, driveway with no sidewalk. Close proximity to major amenities like schools, parks, plazas, public transit, Hwy 427/407 and places of worship. Over $250k spent on interlocking, landscaping, custom kitchen design. Must see! Home is a true gem! Book your showings to own this luxurious east facing beauty which is move-in-ready! (id:59911)
Zolo Realty
10 Meadowglen Boulevard
Halton Hills, Ontario
Discover the unparalleled charm of this meticulously maintained, one-of-a-kind custom-built brick home in a desirable subdivision, just steps from Glen Williams. Situated on an end lot that faces no other homes, this property offers exceptional privacy and tranquility, making it the perfect retreat. With approximately 2,000 square feet of above-grade living space, this residence features a harmonious blend of ceramic and hardwood flooring, highlighted by a heated floor in the downstairs bathroom. The chef's dream kitchen boasts Barzotti cabinets, stunning quartz countertops & backsplash, and a central island perfect for gatherings. Enjoy modern amenities such as central air conditioning and forced air gas heating for year-round comfort, along with a reverse osmosis drinking water system and Kinetico water softener. Recent updates include a beautifully landscaped stone walkway leading to your backyard and deck, ideal for entertaining or relaxing outdoors. This home is move-in ready, with all appliances included and California shutters on every window for added privacy and style. Featuring a new furnace installed in April 2025, the home also boasts a roof replaced in 2016, alongside modern upgrades like a renovated kitchen and master ensuite. Located in a community with considerate neighbours, you'll appreciate the proximity to The Glen, the GO Train, and scenic walking paths. This is more than just a house; it's a place to call home! (id:59911)
Keller Williams Real Estate Associates
37 Jellicoe Crescent
Brampton, Ontario
Fantastic Opportunity for First-Time Buyers, Multi-Generational Families, or Savvy Investors! Welcome to this spacious and versatile 5-level Backsplit Semi-Detached Home offering approx. 3,000 sq.ft of living space. This property has a functional layout with 4 bedrooms, and a Legal 2-Bedroom Basement Apartment with great rental potential. Plus, enjoy the bonus of an In-Law Suite, allowing for a flexible living space for extended family or guests. Ample natural light, walkout to balcony, and generous-sized bedrooms make this home warm and inviting. With 6 total parking spaces, this property is ready to accommodate all household and tenant needs. Located in the family-friendly Northgate neighbourhood, its close to Top-Rated Schools, beautiful Parks, Shopping, and Public Transit making it both convenient and desirable. Don't miss your chance to own a home with a multi-unit living in a sought-after Brampton Community! (id:59911)
Royal Canadian Realty
63 Collingdale Road
Toronto, Ontario
Tucked Into A Quiet, Family-Oriented Neighbourhood In Etobicoke, This Beautifully Maintained, Rarely Offered Detached 2-Storey Home Backs Onto The Picturesque West Humber Trail Offering Ultimate Privacy And A Rare Natural Backdrop In The City. Featuring 4 Spacious Bedrooms, A Main Floor Office, And A Professionally Finished Walk-Out Basement, This Home With Over 3000 SQFT Of Livable Space Combines Functionality, Comfort, And Timeless Upgrades Throughout. The Main Floor Offers A Thoughtfully Designed Layout With A Separate Living Room Featuring A Cozy Gas Fireplace And A Walkout To A Large Concrete Terrace With An Awning And Gas Line Perfect For Relaxing Or Entertaining While Overlooking The Ravine. The Formal Dining Room Connects Seamlessly To The Upgraded Kitchen With Breakfast Bar (2018), Creating A Practical Yet Inviting Flow For Daily Living. Upstairs, You'll Find Four Generous Bedrooms And Recently Renovated Bathrooms (2025), Including A Private Primary Suite With A Walk-In Closet And A Stylish Ensuite. The Fully Finished Walk-Out Basement (2020) Extends Your Living Space With A Full Kitchen, Bedroom, Bathroom, Wet Bar, Cold Room, And A Second Gas Fireplace Ideal For In-Law Living, Extended Family, Or Rental Income. At The Front Of The Home, A Private Courtyard Offers A Peaceful And Inviting Space To Enjoy Morning Coffee Or Greet Guests Adding Charm And Additional Outdoor Living Space. Freshly Painted Throughout (2025), Privately Fenced (2024), And Includes A Shed With Electricity, An Additional Gas Line Under The Concrete Terrace, And A Double Garage With Ample Storage And Equipped With A Separate Electrical Panel Perfect For A Workshop Or Hobby Space. Professionally Landscaped And Meticulously Cared For, This Home Offers Peace And Privacy With Easy Access To Highways 401, 409, And 427. Don't Miss Out On This Rare Opportunity To Own A Turn-Key Ravine Property With Direct Access To Nature, Right In The Heart Of Etobicoke. (id:59911)
Royal LePage Signature Realty
7 Welbrooke Place
Toronto, Ontario
Beautifully updated raised bungalow nestled on a quiet cul de sac, just steps from the Mimico Creek ravine. This 3+1 bedroom, 4-bathroom home offers the perfect blend of comfort, functionality, and timeless elegance in one of Etobicoke's most desirable neighbourhoods. Step inside to a spacious 12-foot foyer with classic crown moulding and oak hardwood flooring. The main floor features a sun-filled living room with large windows, a cozy gas fireplace, and seamless flow into the dining area and showstopper kitchen. Designed for serious cooks and entertainers, the kitchen features a professional Ultraline gas stove, GE Café French-door oven, ceasarstone/ soapstone counters, maple cabinetry, and an oversized 8-foot island.The main level offers two primary bedroom options with private ensuite bathrooms and flexible bonus spaces that can be customized as a dressing room, office, or additional bedroom. A stylish powder room is tucked away for guest privacy.The beautifully finished ground level includes a bright king-sized bedroom, another full bathroom, and a laundry room with quartz counter, utility sink, and plenty of storage. The cozy family room features a wood-burning fireplace, built-in cabinetry with storage and desk. There's also a large under-stair storage room and a convenient entrance - perfect for day-to-day ease.The ultra-private backyard is a true escape, with a heated inground pool, stamped concrete patio, lush gardens, and double French doors leading out from the kitchen. The property widens to 100 feet, offering room to relax, play, or expand.Located close to top-rated schools (St. Gregs, Josyf Cardinal Slipyj, Michael Power, Martingrove) parks, trails, shopping, dining, major highways, and Pearson Airport. This is Etobicoke living at its finest. Updated mechanicals (furnace & heat pump 2023), windows (2020-2025), pool pump, heater, liner, winter cover (2020-2024). Be sure to watch the video & see Feature Sheet for more updates. This is MOVE IN ready. (id:59911)
Sotheby's International Realty Canada
1337 Lansdowne Avenue
Toronto, Ontario
Across from one of Torontos best-kept secrets - Earlscourt Park - this renovated 4-bed, 3-bathroom home blends character, modern style, and thoughtful upgrades. Renovated from 2018 to present, it features wide-plank white oak flooring, pot lights throughout, and California shutters - maintaining an ageless sense of style. Move-in ready, all the heavy lifting has already been done for you.The main floor offers a sleek, chef-inspired kitchen with upgraded premium appliances and open-concept living and dining areas designed for effortless entertaining. A rare main-floor powder room adds everyday convenience - an uncommon find in a Toronto semi.The standout feature? A private, fully decked backyard built in 2024 with durable pressure-treated wood. It's a low-maintenance retreat and the perfect extension of your living space - ideal for morning coffee, summer dinners, or hosting friends under the stars.Upstairs, you'll find four bright bedrooms and a Scandinavian-inspired full-piece bathroom with clean lines and a calming, minimalist design. The finished basement adds valuable versatility with a second full-piece bath, oversized storage, and a 2024 LG WiFi-enabled washer and dryer.With two-car parking and laneway house potential, this home offers flexibility and long-term value.Set in a charming, eclectic pocket near St. Clair West, you're steps from cozy espresso bars, family-run bakeries, quaint restaurants, top schools, the Stockyards, and easy transit - all surrounded by friendly neighbours in one of Toronto's most walkable and welcoming communities.And just across the street, Earlscourt Park delivers big-city convenience with a backyard feel - offering a full running track, volleyball and basketball courts, a dog park, and wide open rolling green space. Whether its weekend picnics, after-school play, or quiet afternoons under the trees, its a true extension of home and a standout feature of this exceptional property. (id:59911)
Sage Real Estate Limited
34 Fenley Drive
Toronto, Ontario
34 Fenley Drive is a spacious and lovely 3-Bedroom detached bungalow in the highly desired Kingsview neighbourhood! This well-loved 1261 sqft home sits on a large 46 x 127 ft lot and has many incredible features including a wide-open Living and Dining Room with large windows letting in lots of natural light with hardwood floors that continue through the rest of the home. The Eat-in Kitchen is very large and can be opened up if desired. There are three spacious bedrooms on the main floor all with large windows, closets, and steps away from a full 5-Piece Bathroom. Stairs lead down to the full and finished basement which is also accessible through a side door separate entrance. It offers a spacious family/recreation room with above grade windows and wood-burning fireplace, a second full bathroom, and two additional rooms perfect as bedrooms, offices, and more! The fenced-in backyard is ready for Summer and family fun playtime, gardening, and BBQs. This home is close to great schools, Public Transit, Shopping, Highway Access, and more! All this located on a quiet and great street with amazing neighbours. There is so much to love. Make an appointment to see this beautiful home today! (id:59911)
Panorama R.e. Limited
43 Viella Street
Toronto, Ontario
Welcome to 43 Viella Street, a beautifully maintained semi-detached home located in the vibrant and family-friendly Junction/Stockyards Village neighbourhood. This property offers incredible flexibility and value, currently divided into two self-contained units perfect for investors or homeowners seeking mortgage support by renting out one unit. The main floor features a bright, open-concept living and dining space filled with natural light, complemented by a conveniently located powder room ideal for entertaining or day-to-day comfort. Upstairs, you'll find a modern kitchen complete with quartz countertops and stainless steel appliances, offering style and functionality in equal measure. Recent upgrades, including the addition of a heat & A/C pump to the third floor bedroom, and refreshed front and back steps, add to the home's curb appeal and move-in readiness. The home also includes a detached garage with laneway access, offering secure parking. Located just steps from the Junctions mix of shops, trendy restaurants, Stockyards Village shopping centre, and easy TTC access this is an unbeatable location for urban convenience and lifestyle. Whether you're looking for an income-generating investment or a home with added rental potential, 43 Viella Street checks all the boxes. (id:59911)
Keller Williams Real Estate Associates
30 Tindale Road
Brampton, Ontario
Welcome to your dream home at 30 Tindale Road. You will not be disappointed with this show stopper! Well maintained home with amazing updates and renovations! The basement is an entertainer's dream! Hardwood floors and pot lights throughout! There are too many details to mention on this property such as a dedicated laundry room, walk-in storage pantry that can be converted to a bedroom, and so much more that you will need to come and see the rest for yourself! Endless opportunities even for rental income in the basement if ever needed! Close to major highways, grocery, restaurants, schools, transit and more! (id:59911)
RE/MAX West Realty Inc.
19 Primo Road
Brampton, Ontario
Welcome to this Bright& Beautiful home in great location of Northwest Brampton. This 3+1 Bedrooms & 3.5 Baths, Freehold Corner Lot End Unit Townhouse(like semi) With Finished Basement, Located In Upper Mount Pleasant Area Offering Over 2,700 SQFT Of Living Space(2087 SQFT above grade as per MPAC) . This Modern & Spacious Home Features Large Foyer, 9 Ft Ceiling On The Main Level, Laminate Floors, Formal Living Room W/Lots Of Windows, Extended Kitchen Cabinets, Granite Counter Tops, 4 Stainless Steel Kitchen Appliances, Walk Out From Family & Dining Rooms To Large Yard. Oak Stairs To Upper Level, 9 Ft Ceiling, Double Door Into Impressive Primary Bedroom W/10 Ft Coffered Ceiling, Huge W/In Closet, 5 Piece Ensuite W/Soaker Tub, Upper Level Laundry, Other Bedrooms Are A Good Size. Finished Basement have 1 bedroom, 4 Piece Bath, Rec Area, Study room Laminate Floors, Pot Lights. 3 Car Park Entry From Garage To Home. Since it is end unit Separate entrance can be done for future rental. Within Walking Distance To Plaza, Schools, Parks, Public Transit, Shopping, Mt. Pleasant Go And Within Easy Access To All Points Of The GTA Via Highways 407, 410 & 401. (id:59911)
Royal LePage Flower City Realty
8 Foxmere Road
Brampton, Ontario
Introducing An Exceptional. No expense spared over $200K invested in a full-scale renovation completed in 2022, showcasing premium upgrades throughout. ** FULL WASHROOM ON MAIN FLOOR** In Fletcher's Meadow Neighbourhood! This Exquisite Approx. 3,000 Sqft Above Grade Residence Showcases Top-Notch Finishes and Superb Craftsmanship Throughout. The Main Dwelling Boasts 4 Bedrooms And 3 Full Bathrooms On The Second Floor, Along With A Stunning, Upgraded Kitchen Featuring Built-In Appliances. Enhancing The Property's Appeal Is a ***Legal Basement Apartment***Complete With 3 Bedrooms, 1.5 Bathrooms, And Separate Laundry Facilities. Don't Miss Out On This Incredible Opportunity To Own A Remarkable Home In A Highly Sought-After Community! Electric Car Charger In Garage! All New Plumbing, Maple Hardwood Flooring On Main Floor & Upper Hallway, Maple Oak Staircase, Built In Shelves, Exposed Concrete Driveway, Central Vacuum, 2 Separate Laundries, Pot Lights On All Floors, Shelves In Garage For Extra Storage! (id:59911)
RE/MAX Gold Realty Inc.
1497 Lancaster Drive
Oakville, Ontario
Welcome to pure luxury in the beautiful neighbourhood of Iroquois Ridge South. This simply breathtaking 3 bed, 4 bath upgraded modern barn-style home features an oversized open concept kitchen combined with dining and living areas, open foyer with exquisite bay-style windows, and a sun-filled backyard porch walkout that connects each room perfectly allowing seamless flow throughout the main floor. Gourmet, chef-inspired kitchen with stunning 6 ft engineered quartz countertop island, stainless steel grated stove top with centre island exhaust, custom open pantry with built-in cabinetry, all of which sitting on immaculate white oak plank flooring. An entertainer's dream! Enjoy a quiet book, an evening cocktail or a weekend play-date with the kids in your private backyard protected with 20' Arborvitae tree fencing, custom interlocking with grated fire pit, and blended artificial turf yard - allowing for long-term performance and easy maintenance. Additional features include a basement home theatre & entertainment lounge, private two-car garage with separate entrance, and a three bedroom layout with spa-inspired master bedroom. This home has it all. Local Amenities include Sheridan Public School, Sheridan College, Upper Oakville Shopping Centre, Oakwoods Shopping Centre, and an abundance of local restaurants. Immediate access to Hwy 403 Hwy 401, public transit, and more. Embrace sheer serenity and tranquility at 1497 Lancaster Drive. **This home is linked at one basement wall** (id:59911)
Engel & Volkers Toronto Central
Saigal Realty Inc.
123 Tulip Drive
Brampton, Ontario
Welcome to this beautifully renovated 3-bedroom, 4-washroom townhouse offering modern living in a convenient location. Featuring a bright and open main floor, updated kitchen, and stylish finishes throughout. The finished basement apartment provides additional living space or great rental potential. Located just minutes from schools, college, and transit, this home is perfect for families, students, or investors. Move-in ready and packed with valuedont miss out! LG Appliances 2025, Patio Door 2025, Garage Exterior Door to backyard 2025, AC 2024 (id:59911)
RE/MAX Gold Realty Inc.
10 - 195 Veterans Drive
Brampton, Ontario
Welcome to this fully upgraded 2 bed, 2 bath condo townhouse, offering the perfect blend of modern living and convenience! Located on the upper level, this spacious unit boasts two private balconies, ideal for outdoor relaxation and entertainment. Inside, you'll find a never lived home with numerous upgrades throughout, creating a move-in ready space that is both stylish and functional. The open-concept living area is flooded with natural light, and the modern kitchen is equipped with premium finishes and stainless steel appliances. Both bedrooms are generously sized, with the primary suite offering a luxurious ensuite bathroom. This unit comes with the added bonus of two parking spaces, a rare find for condo townhouse living! With easy access to nearby amenities, public transit, and local parks, this home is perfect for first-time buyers, downsizers, or anyone seeking a low-maintenance lifestyle in a vibrant community. Don't miss out on this incredible opportunity to own a condo townhouse that truly has it all! (id:59911)
Executive Real Estate Services Ltd.
68 Camino Real Drive
Caledon, Ontario
Welcome to this stunning, fully upgraded detached home located in Caledon's newest and most sought-after neighborhood. Boasting approximately 2,200 sq.ft. of modern living space, this 2023 Built home features 9'ft ceilings on both main and second floors, creating a bright and spacious atmosphere throughout. Enjoy hardwood flooring on both levels and elegant stained oak stairs with iron pickets. The thoughtfully designed layout offers a separate living room, dining room, and an oversized family room with electric fireplace perfect for both everyday living and entertaining. The chefs delight kitchen showcases high-end quartz countertops, stainless steel appliances including a gas stove, and stylish cabinetry. The second floor offers the convenience of a laundry room and includes four generously sized bedrooms, including a huge primary retreat with a 5-piece ensuite and walk-in closet. Both Washroom feature raised vanities with stone countertops for added comfort. Step out to the balcony on the second floor and enjoy the fresh air. Additional highlights include a double-door entrance, a builder-provided separate entrance to the basement, a 200 AMP electrical panel, and a striking modern brick and stone exterior. With over $70,000 in premium upgrades, this is a move-in-ready gem you won't want to miss! (id:59911)
RE/MAX Realty Services Inc.
12 Eldorado Court
Toronto, Ontario
Charming Detached 4-Level Side-Split with Space, Style & Functionality! This beautifully maintained detached home features 4 finished levels, a 2-car garage + 3 car driveway, and interlocked front and back yards with full fencing for privacy. Inside, enjoy hardwood floors, solid oak doors, and a warm, inviting layout. The main level offers a bright kitchen with stove top, range hood, fridge, washer & dryer, a cozy fireplace, and sliding doors to the backyard. Upstairs, the primary bedroom features a 2-pc ensuite, double closet, and large windows. The lower level has been converted into 3 bedrooms and is currently rented. The finished lower level include an additional 2 bedrooms currently rented, a spacious living/dining area with fridge, 3-pc bath, cold room, and a huge crawl space. This is a rare opportunity to own a spacious, move-in ready home in a peaceful neighborhood on a court. Book your showing today! (id:59911)
Keller Williams Referred Urban Realty
56 Forty First Street
Toronto, Ontario
Wow, South Long Branch, detached 4 bedroom, 2 storey home. Featuring gas fireplace, walk-in closet in Primary bedroom. Large Lower level recreation room. Separate side entrance. Backyard with interlock pavers and oversized storage shed. Short walk to Marie Curtis Park and Sandy Lake Ontario Beach. Public Boat Launch. Fish, Paddle, cycle, or Daydream in one of the best of Urban Nature in the City Limits. Hidden Gem Location. Outdoor Gym, Children's Play Ground and Waterpark. Etobicoke Creek, offering long walking and biking trails. Plus The New Jim Tovey Lakefront Conservation Area extended trail Opening Soon. Long Branch, South of Lake Shore. Steps to Long Branch GO Train, and TTC at top of Street. One Bus to Subway. Easy Highway access, 427, QEW and 401, Minutes to Airport and Downtown Toronto. Exceptional South of Lake Shore location. (id:59911)
RE/MAX West Realty Inc.
3059 Ferguson Drive
Burlington, Ontario
*RAVINE LOT*Step into 2228 square feet of functional living with an additional spacious lower level in this 4-bedroom, 4-bathroom detached home designed with today's busy family in mind. Featuring a double car garage, California shutters and smart layout, this home gives you the space you need to live, work, and play. The open concept main floor flows seamlessly from the modern kitchen with quartz countertops and stainless steel appliances to the sunlit living area. Upstairs, well appointed bedrooms offer privacy for every family member, while the fully finished basement is ready for movie nights, a playroom, or your dream home gym. Your own backyard oasis offers lush greenery, privacy, and a bubbling hot tub which creates the perfect spot to unwind after a long day. Located just minutes from top-rated schools, beautiful parks, and shopping essentials - this is where convenience meets comfort. Don't wait. This home has everything your growing family needs and more. Book your showing today! (id:59911)
Royal LePage Signature Realty
4212 Powderhorn Crescent
Mississauga, Ontario
Welcome to 4212 Powderhorn Crescent beautifully upgraded detached home nestled in the heart of Sawmill Valley, one of Mississaugas most desirable family communities. Set on a rare pie-shaped lot, this spacious residence boasts an entertainers backyard with a large deck off the living room and a rare side patio ideal for hosting or relaxing.Enjoy close proximity to top-ranked schools, University of Toronto Mississauga, Credit Valley Hospital, Erin Mills Town Centre, and Sawmill Valley Trail. Commuters benefit from quick access to Hwy 403, QEW, 401, and nearby GO stations.Over $150,000 in quality upgrades include:Fibreglass Front Door (2022)Engineered Hardwood Flooring (2022)Recessed Lighting (2022)Custom Accent Wall In Living Room & Floating Shelves (2022)Full House Painting, New Baseboards & Interior Doors (2022)Living Room Railing/Fence (2022)Painted Kitchen Cabinets & Upgraded Faucet (2022)Samsung Refrigerator (2023), Bosch Dishwasher (2025), Washer & Dryer (2024)Custom Closet In Primary Bedroom (2022)Renovated Primary Ensuite (2022)Backyard Sodding (2022)Automatic Retractable Awning (2023)Water Softener (2023)Furnace & A/C (2023)Driveway & Garage Painted (2025)This meticulously maintained home showcases pride of ownership and is truly move-in ready. A perfect blend of style, comfort, and location in a vibrant family-friendly neighbourhood. Shows 10/10! (id:59911)
Housesigma Inc.
14 Conover Court
Brampton, Ontario
Absolutely gorgeous 4+3 bedroom, 5-bathroom detached home located in one of the most desirable neighbourhoods. This beautifully updated property offers the perfect blend of comfort, style, and income potential ideal for large families or savvy investors.The main home features four spacious bedrooms and two full bathrooms upstairs. Recent upgrades include new flooring throughout, fresh paint, and modern light fixtures and switches, giving the entire home a fresh, contemporary feel. The brand new kitchen boasts a stylish backsplash and stainless steel appliances, complemented by elegant California shutters throughout. All two full washrooms on the upper levels have been thoughtfully renovated with modern finishes.Adding even more value, the home includes a legal three bedroom basement apartment with two bathrooms, a full kitchen, and private laundry. With its separate entrance, the basement offers privacy and is currently rented for $3,000/month, providing an excellent source of rental income.Situated in a prime location, this home is just steps from Shoppers World Mall and within walking distance to Sheridan College. It also offers quick access to all major highways, making it perfect for commuters.This turn-key property checks every box- whether you're looking to invest, live with rental income, or accommodate extended family. (id:59911)
Save Max Real Estate Inc.
7 Eastview Gate
Brampton, Ontario
Great Opportunity to own a Gorgeous 3+1 Bedrooms & 3.5 Bath Detached Home in the prestigious Bram East Community of Brampton. Offering a blend of spacious living and modern elegance, this home is ideal for families seeking both comfort & Convenience. The sun-drenched Kitchen features pristine quartz countertops and a Sleek backsplash, complemented by a charming breakfast area. The open-concept living area is perfect for entertaining, with upgraded lighting, hardwood floors throughout the main and second levels, and an elegant oak staircase with iron pickets. Upstairs, the master bedroom boasts an ensuite bathroom, also recently renovated (2023), ensuring modern luxury. Two other generously sized bedrooms, along with a fully renovated second bathroom (2023), providing privacy & comfort for the entire family. Additional upgrades include new windows (2023), contemporary Zebra blinds (2023), and pot lights throughout the main floor and upper hallway. The extended driveway provides ample of parking space, while the convenience of main-floor laundry makes daily living a breeze. Step outside to enjoy a spacious backyard, ideal for outdoor entertaining or relaxing in your own private oasis. Perfectly located just Steps from public transit, places of worship, and others quick access to major highways including Hwy 427, 407 and 401, as well as easy connections to Bramalea and Malton GO stations. Everyday conveniences are within reach, with Smart Centers Brampton East, Gore Meadows Plaza, places of worship, and major retailers just minutes away. Families will appreciate the proximity to top rated schools, beautiful parks, Gore meadows community center. This home is a prefect combination of convenience & family friendly living. (id:59911)
Homelife/miracle Realty Ltd
4108 Pheasant Run
Mississauga, Ontario
Welcome to Pheasant Run, one of the most sought after tree-lined pockets in Erin Mills with great neighbours and a wonderful sense of community. This stunning & spacious semi-detached home has a rare double car garage, a gorgeous covered front porch and a spectacular and bright open concept main floor with cathedral ceilings, skylight, hardwood floors and extra wide patio doors walking out to the landscaped and treed west-facing backyard! The updated kitchen is the hub with granite counters, gas stove, deep pot drawers, track lighting, breakfast counter and pass through openings to both the living and dining rooms letting light flood in and through. The upper level has an updated Jacuzzi bathroom, a super spacious primary bedroom with great light, and a walk-in closet, and 2 other great bedrooms and a pass through opening overlooking the main floor. The large finished basement has an L-shaped recreation room with pot lights, and a large laundry/furnace room with tons of storage space. The stunning treed and landscaped backyard has a relaxing patio, shed and extensive beds of flowering perennials. Super close to parks, trails, schools, shopping and places to eat! Great access to highways! You'll love this home and neighbourhood! Make it your next move! (id:59911)
Keller Williams Real Estate Associates
80 New Pines Trail
Brampton, Ontario
Rare 4 Bedroom, 4 Washroom Freehold Townhome in Bramptons most desirable Heart Lake Neighborhood! Beautifully maintained and move-in ready, this all-brick freehold townhome features 3+1 spacious bedrooms and 4 modern washrooms. Freshly painted throughout, it showcases an upgraded kitchen with quartz countertops and stylish cabinetry. Oak staircase and carpet-free flooring add a touch of sophistication and practicality. The bright and versatile ground floor includes a great room that can easily serve as a guest suite or a home office. The master bedroom offers a private ensuite and a charming Juliette balcony for added comfort. Prime Location Steps to Trinity Common Mall, just 2 minutes to Hwy 410, and close to transit, schools, parks, and everyday amenities. This rare opportunity combines space, style, and unbeatable convenience in one of Bramptons most desirable neighborhoods! (id:59911)
Save Max Real Estate Inc.
47 Rayside Drive
Toronto, Ontario
Welcome to 47 Rayside Drive, a beautifully maintained and updated home nestled in one of Etobicokes most sought-after neighborhoods.This charming property offers the perfect blend of comfort, convenience, and functionality ideal for growing families, first-time buyers, or investors alike. Step inside to discover a warm and inviting layout featuring spacious rooms, large windows with plenty of natural light, and a functional floor plan that makes everyday living a breeze. The kitchen offers ample cabinetry a perfect canvas for your culinary dreams or potential upgrades. The generous bedrooms provide plenty of room to unwind, while the fully finished basement with separate entrance and in-law suite, adds even more living space for multi-generation families, families needing additional income or investors! Outside, enjoy alarge, private backyard ideal for entertaining, gardening, or relaxing in your own green oasis. The long driveway provide ample parking. Situated in a family-friendly community with great schools, parks, transit, and shopping all nearby. Quick access to major highways makes commuting a breeze. (id:59911)
Sutton Group - Summit Realty Inc.
74 Bucksaw Street
Brampton, Ontario
Stunning Detached Home on Ravine Lot | Legal Basement Apartment | Premium Location! Welcome to this beautifully upgraded 4+2 bedroom, 5-bathroom home nestled on a premium 41 ft ravine lot. With 2753 sq ft above grade, this home offers a thoughtful layout featuring separate living, family, and dining areas perfect for entertaining or everyday family living. A cozy fireplace in the family room adds warmth and charm during winter months. The upper level boasts four spacious bedrooms, each with ensuite access. Two bedrooms share a Jack & Jill bathroom, making it ideal for growing families. Enjoy elegant hardwood flooring on main floor, including matching oak stairs for a seamless look with matching laminate floors on second floor. The legal 2-bedroom walk-up basement provides excellent income potential (up to $2,500/month) or extended family use. Bonus features include pre-installed security cameras, exposed concrete front patio and throughout the side and walking distance to parks. Just an 8-minute drive to Mount Pleasant GO Station for easy commuting. A rare opportunity to own a beautiful home with income potential, natural beauty, and unmatched functionality... This one won't last long... (id:59911)
RE/MAX Gold Realty Inc.
50b Laburnham Avenue
Toronto, Ontario
Discover refined living at 50B Laburnham Ave, a meticulously crafted detached, all brick home, nestled in Toronto's sought-after Long Branch neighbourhood. This 4+2 bedroom, 4-bathroom home seamlessly blends sophisticated design with functional living spaces, offering an ideal setting for families and professionals alike. Entering to 9 ft ceilings on the main floor and a chef inspired kitchen w/ built in appliances, oversized fridge, 6 burner gas range, and a fabulous functional island which adds to the open concept layout. A coffered ceiling & gas fireplace adorn the main floor living space, in addition to the detailed wall panelling & floor to ceiling porcelain tile feature wall.Backing onto green space & Laburnham park, the backyard entertainment and living area is a seamless extension of the interior living as the double doors open to a multi-tiered deck w/ custom BBQ space & outdoor kitchen, living, dining, and lounge spaces all flow around a landscaped grassy area and mature tree canopy. Enjoy evenings under the stars entertaining family and friends in this modern & beautiful private yard! The 2nd floor primary bedroom opens w/ double doors and coffered ceilings, featuring beautiful trim work & a walk-in closet with custom built-ins, and a 2nd closet. The primary ensuite with its soaker tub and oversized shower, heated floors & double vanity are sure to please! The 2nd floor continues w/ three well appointed bedrooms w/ closets, 2nd floor laundry, 2 skylights accenting the natural light & functionality of this beautiful home. The lower finished level w/separate entrance features a large living space with laminate flooring throughout, 2 bedrooms/office space both with closets, and a kitchen allowing for a nanny suite, in-laws, etc. Minutes to Long Branch Go train, TTC, highways, Sherway Gardens & Pearson Int'l Airport. Excellent schools & daycares nearby, walk to coffee shops, groceries & amenities. (id:59911)
Sotheby's International Realty Canada
24 Durie Street
Toronto, Ontario
Modern Luxury Living in High Park, Toronto Experience the pinnacle of contemporary design and elegance in one of Toronto's most sought-after neighborhoods. This brand-new, custom-built home by award Winning Builder Starchitect Construction offers a truly exceptional living experience. Impeccable Design & Craftsmanship Our commitment to quality is evident in every detail, from the sleek, modern exterior to the spacious, light-filled interior. This home blends style and comfort, offering a timeless appeal with cutting-edge finishes. Two Stunning Master Bedrooms with Ensuites Indulge in the luxury of not one, but TWO spacious master bedrooms, each with its own private ensuite. Relax and unwind in these beautifully designed retreats, complete with high-end finishes and contemporary touches. The expansive, fully finished basement offers endless possibilities. Perfect for a home theater, fitness room, or entertainment area, this space is as functional as it is stunning, with a beautiful, fully equipped bar ideal for gatherings. State-of-the-Art Kitchen: Cook and entertain in style in the chef-inspired kitchen, featuring top-of-the-line appliances, sleek cabinetry, and a large central island. Whether you're preparing a family meal or hosting guests, this kitchen is a perfect blend of beauty and functionality. Prime High Park Location: Nestled in the vibrant High Park neighborhood, this home provides access to some of Toronto's best parks, schools, and shopping, all while offering a peaceful, family-friendly environment. Enjoy the perfect blend of luxury and convenience. Your Dream Home Awaits, Ready to make this dream home your reality (id:59911)
RE/MAX Professionals Inc.
1713 Pengilley Place
Mississauga, Ontario
Welcome to Clarkson Village, one of South Mississauga's most desirable family-friendly neighbourhoods where sought-after amenities including the Clarkson Go station, the QEW, renowned Rattray Marsh, Mentor College Private School, and Port Credit's vibrant waterfront parks, boutiques, and restaurants are conveniently located. Inside this executive family home situated on a private cul-de-sac lies an upgraded interior with new hardwood floors, pot lights, and expansive windows that flood each space with an abundance of natural light. The open concept layout keeps residents connected with the charming family room opening up to the upgraded kitchen elevated with a large centre island, quartz countertops, KitchenAid stainless steel appliances, and a great sized breakfast area that opens up to your private backyard oasis for a seamless indoor-outdoor entertainment experience. Ascend upstairs where you will locate 4 generously sized bedrooms with their own design details and a 4-piece bath. The prodigious Owners suite provides a serene escape of rest and relaxation with a large seating area, a walk-in closet for all of your prized possessions, and its very own 4-piece ensuite. Adding to this home's allure is the completed basement, which extends your living space and offers a recreational room with a gas fireplace, pot lights, and a 2-piece bath. An absolute must see, this home is situated on a 50 x 144 ft lot and offers a private outdoor sanctuary encircled by beautiful mature trees and boasting a stone patio for alfresco dining, a deck with hot tub, and a gated inground swimming pool. (id:59911)
Sam Mcdadi Real Estate Inc.
49 Church Street
Orangeville, Ontario
**Public Open House Sat, June 7th, 1-3pm**Step into luxury with this beautifully renovated home, transformed from top to bottom, leaving nothing to do but move in & enjoy! From the moment you walk through the front door, you're greeted with a bright & airy atmosphere & gorgeous engineered hardwood flooring that flows seamlessly through the home. At the heart of the home is a custom-designed kitchen, featuring a large centre island w/breakfast bar, elegant pendant lighting, & warm cabinetry w/under-cabinet lighting. The open-concept layout makes entertaining effortless, with a formal sitting area, dining area, & living rm, all bathed in natural light from a stunning picture window. The dining area is an entertainer's dream, featuring a sleek electric fireplace & a stylish dry bar w/floating wood shelves enhanced by built-in lighting & built-in bar fridge. At the back of the home, the spacious living rm offers indoor-outdoor living w/a patio door leading to the back deck. A main-level bdrm/office & 2-pce powder rm complete this floor. Upstairs, the primary suite is a true retreat, featuring a vaulted ceiling, two walk-in closets, and an elegant 5-pce ensuite. This spa-inspired ensuite includes a double vanity, a soaker tub, heated floor & a stunning walk-in shower with a custom lighted niche, rain shower head, and body jets. Down the hall, you'll find 2 addit'l bdrms, a 4-pce bathroom, & convenient upper-level laundry. The fully finished lower level is a fantastic bonus, offering a legal apartment w/separate entrance, full-size eat-in kitchen, spacious living rm, a large bdrm w/2 closets & an egress window, & a 4-pce bathroom w/stackable laundry. Whether for extended family, guests, or potential rental income, this space offers incredible flexibility. With parking for 6 vehicles plus a detached 2-car garage, this home is tucked away in a well-established neighbourhood & offers modern living in a timeless setting. Paved driveway (2025), New sod (2025) (id:59911)
Royal LePage Rcr Realty
200 Jull Court
Orangeville, Ontario
**Public Open House Sat, June 7th, 1-3pm**This beautifully renovated all-brick bungalow with an attached 2 car garage sits on a generous corner lot in one of Orangeville's most desirable neighbourhoods. Thoughtfully updated from top to bottom, it features modern finishes, spacious living, and exceptional flexibility for multi-generational families or income potential. Inside, you'll find stunning hardwood flooring throughout and a layout designed for both comfort and style. The open concept kitchen is both functional and stylish with a centre island with pendant lighting and breakfast bar, quartz countertops, stainless steel appliances, and a coffee bar with open shelving. Patio doors off the kitchen overlook the fully fenced backyard. The kitchen flows seamlessly into a bright living room where a wood stove takes centre stage, flanked by large windows that fill the space with natural light. Perfect for quiet evenings or hosting friends, this space feels both warm and inviting. A front sitting area and dedicated dining room add more room to relax or host. Down the hall are three well-sized bedrooms and two renovated bathrooms. The primary suite includes a walk-in closet and a private 3 piece ensuite with modern finishes. Two additional bedrooms are perfect for family, guests, or a home office, serviced by a stylish 4 piece bath. The front hall closet is wired for an additional laundry facilities if desired - adding flexibility to suit your needs. The fully finished lower level offers a separate entrance and walk-out, ideal for extended family or income potential. Large above-grade windows make the space feel open and inviting. This level features a full kitchen, open concept living and dining area, a spacious bedroom, a separate office or flex space. Shared laundry facilities are conveniently located at the bottom of the stairs, easily accessible to both levels without compromising privacy. (id:59911)
Royal LePage Rcr Realty
17 Elysian Field Circle E
Brampton, Ontario
Stunning Kaneff Home on a Premium Lot in Prestigious Bram West. Welcome to this beautifully designed, fully upgraded 4+2 bedroom, 5-bathroom detached home nestled in the desirable Bram West community. Built 2020, this meticulously maintained residence sits on a premium lot with a striking stone façade, double-door entry, and no sidewalk out front, allowing for a total of 6-car parking (2 in the garage, 4 on the driveway).Boasting over $200K in upgrades, the home features soaring 9-foot ceilings on both the main and second floors, smooth ceilings on the main level, pot lights in the family & Living room, breakfast area, and custom California shutters in the main floor. The open-concept layout is perfect for both daily living and entertaining, with large windows offering an abundance of natural light. The main level showcases elegant hardwood flooring , a spacious family room with a gas fireplace, and a modern kitchen with granite countertops, a large island, porcelain tile flooring, backsplash, stainless steel appliances, and a gas stove. Upstairs, the generously sized primary suite includes a walk-in closet and a luxurious ensuite with a Jack & Jill shower. All secondary bedrooms are well-sized with ample closet space. The LEGAL BASEMENT APARTMENT, built by the builder and registered as a two-unit dwelling, features a separate entrance, two additional bedrooms with walk-in closets, and a full kitchen. perfect for rental income or multi-generational living. Enjoy a private, spacious backyard ready for your personal touch. Two separate laundries. Located in a quiet and growing neighborhood, this home offers a park view at the front and is just steps from a playground, banks, plazas with shops, restaurants, daycare, medical facilities, and grocery stores. Easy access to top-rated schools, places of worship, golf courses, and major highways (401 & 407). This exceptional home truly has it all space, style, functionality, and location. Don't miss this opportunity! (id:59911)
Everest Realty Ltd.
115 Ecclestone Drive
Brampton, Ontario
This lovely 3+ bedroom, 3-bath detached family home is nestled in a desirable, family-oriented Brampton West neighborhood, offering privacy and easy access to all major amenities. The home welcomes you with great curb appeal and a charming front walkway. Inside, a well-designed main floor features separate formal living and dining rooms, ideal for family gatherings or entertaining. The renovated kitchen boasts new countertops and cabinets with a walkout to a private deck and a fully fenced, landscaped backyard. A spacious, open-concept finished basement adds extra living space, upgraded laminate flooring, pot lights, storage, and a full washroom with a stand-up shower. An oversized driveway offers ample parking and room to grow. Located near downtown, parks, trails, schools, transit, and shopping this home checks all the boxes for modern family living. (id:59911)
RE/MAX Real Estate Centre Inc.
74 Cliff Street
Toronto, Ontario
*** G O R G E O U S *** Immaculate, Don't Miss Out. Lovely Bright, Open & Spacious, Beautifully Finished Family Home. Featuring 3+1 Bedrooms, 1+1 Bathrooms; Dedicated Dining Area, Fantastic Open Concept Plan. Boasts Hardwood Floors, Pot Lights, Steel Appliances. Just Ready To Move In. Large Backyard. Separate Entrance To Professionally Finished Basement With 3 Pc Bathroom, 1 Bedroom For Extended Or Generational Families. Or Modify For possible In-Law Suite. Great Location! TTC Just Around The Corner, School Across The Street, Shopping & Park. (id:59911)
Sutton Group Quantum Realty Inc.
209 Castle Oaks Crossing
Brampton, Ontario
Aprx 2900 Sq FT !! Come & Check Out This Very Well Maintained Fully Detached Luxurious Home. Main Floor Features Separate Family Room, Combined Living & Dining Room & Spacious Den. Hardwood Throughout The Main Floor. Upgraded Kitchen Is Equipped With S/S Appliances & Center Island. Second Floor Offers 4 Good Size Bedrooms & 3 Full Washrooms. Two Master Bedrooms With Own Ensuite Bath & Walk-in Closet. Separate Entrance Through Garage To Unfinished Basement. Upgraded House With Triple Pane Windows, 8' Foot Doors & Upgraded Tiles On The Main Floor. Newly Upgraded Four Piece Bathroom. (id:59911)
RE/MAX Gold Realty Inc.
3117 Velebit Park Boulevard
Burlington, Ontario
Welcome to this stunning 4+1 bedroom, 6-washroom Double car garage detached home in the heart of Alton Village, Burlington. Nestled on a premium lot backing onto a park, this beautifully renovated ~3700 sq ft residence offers luxury and comfort. Step inside to an elegant 18ft ceiling entrance, 9ft ceilings throughout main floor, open-concept layout with hardwood floors, and pot lights. The deluxe kitchen features tall cabinets, crown molding, marble countertops, and a gas stove, flowing into a bright family room. Upstairs, four spacious bedrooms and three full washrooms ensure privacy. The rentable walk-out basement, perfect for rental income or multi-generational living, includes a 1-bedroom suite with a kitchen, bathroom, and separate entrance & Laundry, plus a personal rec room with a powder room. Outside, enjoy a wooden deck with a picturesque green belt view, a stone interlocked driveway, and great curb appeal.Minutes from top schools, parks, shopping, restaurants, and highways, this home blends style, functionality, and prime location. Dont miss out! (id:59911)
Tfn Realty Inc.
476 Leiterman Drive
Milton, Ontario
Welcome to 476 Leiterman Dr a beautifully maintained corner-lot home nestled in one of Miltons most desirable family-friendly neighbourhoods. This stunning detached 2-storey home is filled with natural light, thoughtful finishes, and boasts 4 spacious bedrooms, and 3 bathrooms. Step inside to find rich hardwood flooring on the main level, complemented by California shutters that add elegance and privacy to every room. The heart of the home is the modern kitchen, complete with granite countertops, a spacious centre island, and sleek stainless steel appliances ideal for everything from casual breakfasts to evening entertaining. The open-concept main floor flows effortlessly into a sun-filled family area, creating a warm and welcoming environment perfect for gatherings. Upstairs, youll find four generously sized bedrooms, including a serene primary bedroom with a private ensuite bath. Additional highlights include a double car garage, no sidewalk on the driveway (providing extra parking), and an unfinished basement with unlimited potential perfect for future customization. Situated on a premium corner lot facing the local park, this home combines curb appeal with practicality, just minutes from top-tier schools, shopping, transit, and everything Milton has to offer. Whether you're growing your family or stepping into your next chapter, this home is ready to welcome you. (id:59911)
Sutton Group Quantum Realty Inc.
15 Frost Street
Brampton, Ontario
Experience luxury living in the prestigious Cleave View Estate, one of Northwest Brampton's most sought-after neighborhoods. This immaculate 5+3 bedroom, 6-bath fully detached home offers over 4,500 sq. ft. of high-end finishes and thoughtful design. Featuring a modern stone and brick elevation with big windows, double-door entry, 9-ft ceilings, and a spacious main floor with an office, laundry/storage, separate living, dining, and a large family room with fireplace. The chef-inspired kitchen is a dream with granite countertops, central island, built-in high-end S/S appliances, gas stove, pantry, spice rack, lazy Susan, and all-drawer cabinetry. Upstairs boasts 5 large bedrooms with walk-in closets and 3 upgraded baths. The legal basement apartment with 9-ft ceilings includes an additional owners area with bar and pantry, and professional soundproofing between floors ensures privacy. $$$$$$$ spent on high-end upgrades throughout including hardwood & porcelain flooring, oak stairs with iron pickets, zebra blinds, pot lights, rough-ins for speakers and security, central vacuum, internet points, and more. Enjoy abundant natural light through oversized windows in a clean, like-new home. Located on a quiet street, steps from top schools, parks, shopping, worship, public transit, and Mt. Pleasant GO Station this is a must-see masterpiece for discerning buyers seeking elegance, space, and location. 3D Virtual Tour Link - https://winsold.com/matterport/embed/398348/5dYxk3eKqP3 (id:59911)
Exp Realty
3189 Pebblewood Road
Mississauga, Ontario
Welcome to 3189 Pebblewood Road, a beautifully maintained and spacious family home nestled in the heart of the highly sought-after Churchill Meadows community. This exceptional property offers a rare combination of comfort, functionality, and income potential with a private separate entrance, ideal for an in-law suite or future rental unit. The main home features a bright and open layout with generous living spaces, perfect for large families or those who love to entertain. Step into a warm and inviting atmosphere with sun-filled rooms, a well-appointed kitchen, and seamless flow throughout. The backyard is a true highlight ideal for summer gatherings, gardening, or simply enjoying your own private outdoor retreat. Located in a vibrant, family-friendly neighbourhood known for schools, parks, shopping, and easy access to major highways and transit, this home checks every box. Whether you're looking to upsize, invest, or settle into a peaceful yet convenient part of Mississauga, 3189 Pebblewood offers exceptional value and versatility. Don't miss this incredible opportunity to own a home that offers both lifestyle and long-term potential. (id:59911)
Royal LePage Associates Realty
