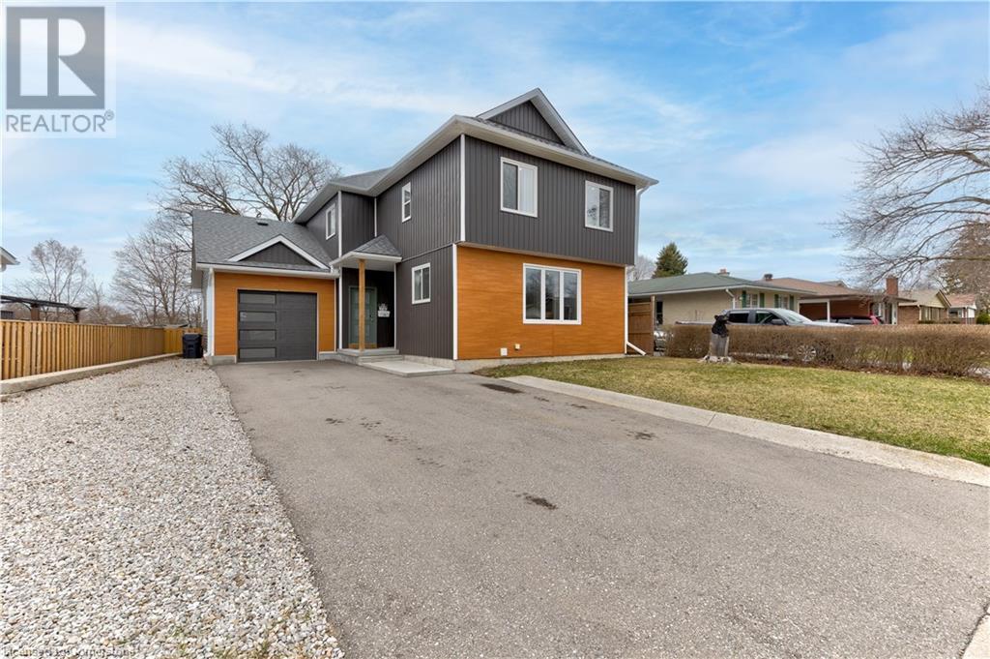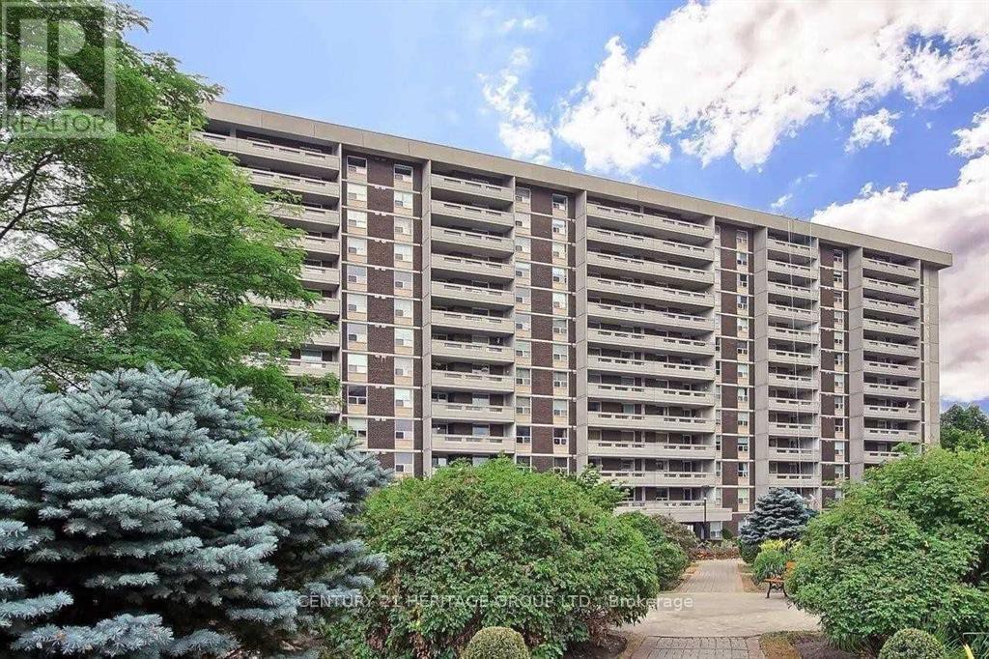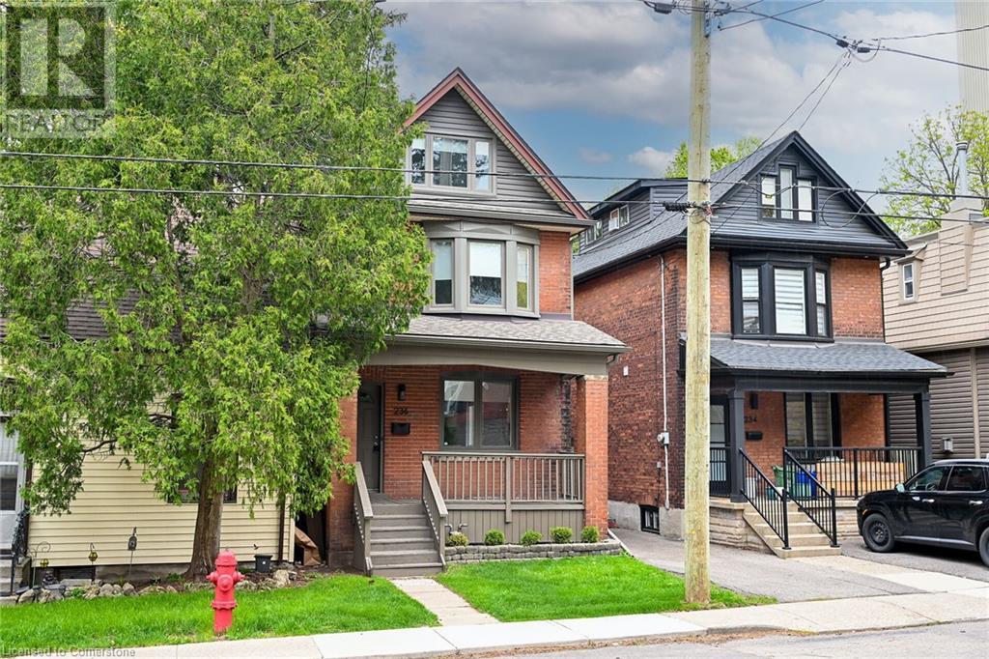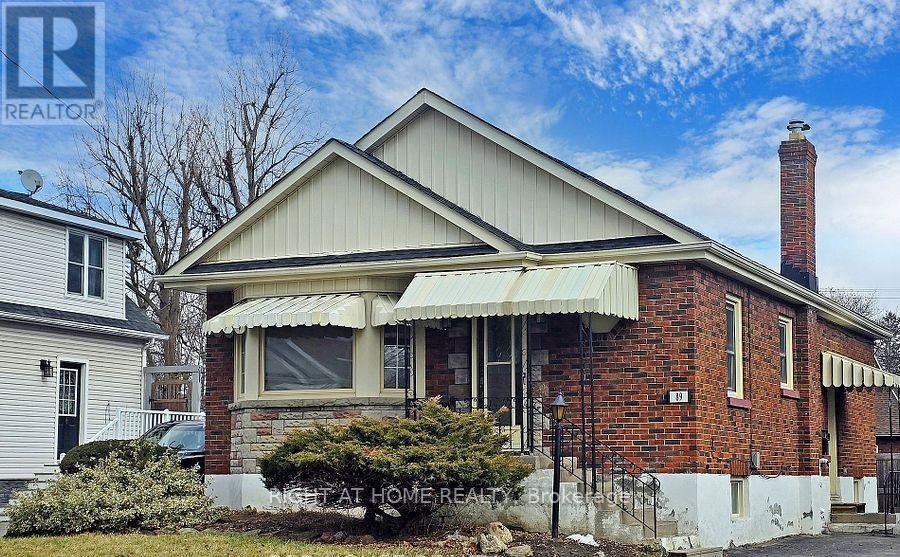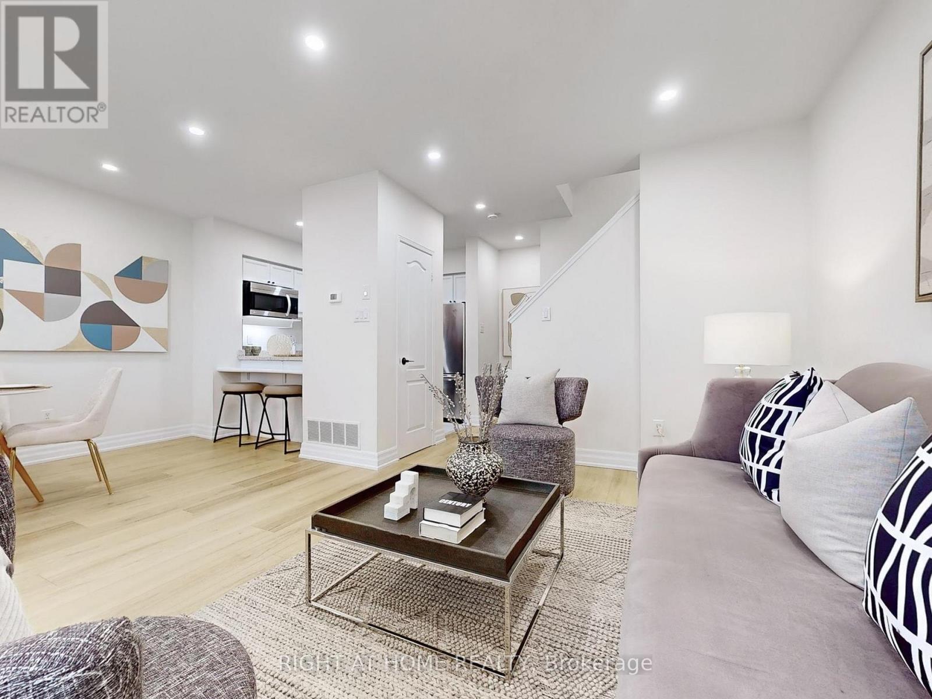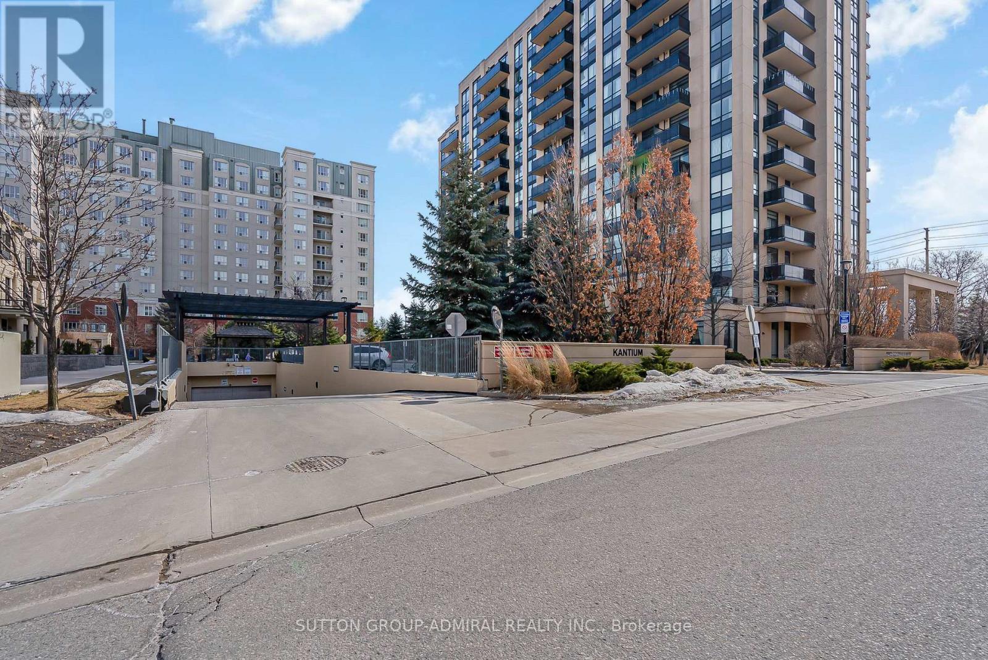314 Apple Hill Crescent
Kitchener, Ontario
What a beauty! This fantastic Mattamy built Primrose model sits on a premium pie lot on a family friendly crescent in Williamsburg Woods South. Meticulously maintained, offers 3 plus 1 bedrooms, 3.5 bathrooms, an open concept main floor, 9' ceilings, 8' tall doors, solid wood staircase and plank flooring. The Great room features modern 3 sided remote controlled electric fireplace, large window. The Kitchen cabinets were extended allowing for lots of storage and prep space, granite counters, an island perfect for breakfast and meals on the go. Built-in microwave/hood, stainless steel appliances, subway tile backsplash and a spacious dinette area. Conveniently located on the main floor is the Laundry and 2 piece Powder room. The upper level offers 3 generously sized Bedrooms including Primary with 4 piece Ensuite and his & hers walk-in closets. The upper Loft has a vaulted ceiling and could be closed for a 4th bedroom. Recently professionally finished basement features modern styling, electric fireplace, built-in cabinets with sink, mini fridge and microwave. The lower 3 piece Bath features a walk-in shower. There is an Office/Bedroom too. The sliders from the Dinette opens to 28' x 12' deck and built-in wood gazebo, and offers beautiful evening sunsets. The yard is wide (75 ft across the back), fenced & landscaped, and the path leads to nature trails. Carpet-free, smoke & pet-free home. Recent updates includes the finished basement (2024) including all new basement windows and new tankless water heater (owned), 200 amp breaker panel, reverse osmosis water treatment (2022), exterior security 4 camera recording system, ducts cleaned (2024). Great location close to shopping, restaurants, schools, hiking trails (Trillium Trail & Huron Nature area & RJ Schlegel Park within walking distance), close to 401 & Highway 7 & 8. Perfect for those looking for a family home!. (id:59911)
RE/MAX Twin City Realty Inc.
74 Rouse Avenue
Cambridge, Ontario
Discover this stunning custom house, designed for large or multi-generational families, offering a perfect blend of luxury, functionality, and convenience. With parking for up to 7 vehicles in the driveway and 2 more in the oversized drive-through garage, featuring a storage mezzanine. This home is as practical as it is beautiful. This 3+1 bedroom house includes a massive primary suite with a walk-in closet featuring custom built-ins and an ensuite bath. The flexible main floor layout includes an option for an extra bedroom and already includes a full bath, ideal for guests or extended family. A fully finished basement with a bedroom, full bath, livingroom and wet bar and a separate entrance through the garage provides a potential rental opportunity or in-law suite. The main floor custom kitchen impresses with quartz countertops, under-cabinet lighting, built-in waste storage, and brand-new LG appliances. Outdoors, enjoy a fully fenced yard with stone landscaping, a half-covered concrete patio with a gas line for BBQs, and a new concrete front step and walkway. Built with energy efficiency in mind, this home includes a new 200-amp underground service, a 220v garage receptacle for EV charging or a welder, and high-quality finishes throughout. This area has top schools, shopping, and restaurants, this move-in-ready home is designed for both comfort and style. Whether you work local or commute, this house is minutes from the 401, and centrally located for driving to the GTA. Schedule your private tour today! (id:59911)
Red And White Realty Inc.
53 Bowline Vista
East Gwillimbury, Ontario
Look No More! Executive Regalcrest Home w/ Tasteful Upgrades - Spacious & Practical Layout *Over 2943 sqft * Hardwood Flooring, Oak Stairs, Custom Modem Blinds, Smooth Ceilings & Pot Lights, Throughout * Huge Open Concept Kitchen w/ Island & Lots of Storage. Custom Backsplash & Quartz Countertops * * Coffered Ceiling in Living/Dining * Upgraded Fireplace in Family Room * Office on Main Floor w/ Double French Doors * Main Floor Laundry Room w/ Access to Garage * Featuring 4Over-Sized Bedrooms each w/ Ensuite Washrooms * Large Walk-in Closets in 3 of the Bedrooms * Gigantic Primary Suite w/ Coffered Ceiling & Upgraded 5pc Ensuite * Loaded w/ Upgrades * Unfinished Basement w/ Lots of Natural Light, Rough-In for 3pc Washroom * Conveniently Located Close to Schools, Costco/404/400/Shopping Malls, Parks & Trails, Lake Simcoe/ Go Train/ Superstore/ Main St Newmarket. 3-D Virtual Tour Available. (id:59911)
Century 21 Percy Fulton Ltd.
893 Clark Avenue
Vaughan, Ontario
Rare Luxurious 4 Years New Modern Townhouse! Near Clark & Bathurst. Approx 2400 Sqft. fully upgraded! move-in condition! 10ft ceiling on main level! 9 Ft Ceilings On 2nd & 3rd Level. Smooth ceiling throughout. Hardwood Flrs, Upgraded Fireplace, Scavolini Italian kitchen cabinets with WOLF stove range and Sub-Zero fridge! Central island with quartz countertop and upgraded sink+faucet. large sliding doors walkout to oversize deck! Huge Primary Bed with walk-in closet and 5 piece ensuite. Loft area with sky light with extra storage and walk out to Private Roof Top Terrace. Two balconies! Full Double Car Garage, 4 Parking Spaces (covered parking space, no need to shovel snow). Two separate heating/AC unit with 2 separate zoned controls. Upgraded glass railings! central vacuum! Great Location Close To The Promenade Mall,T&T groceries, clinics, Shoppers, restaurants and Schools. Min to the Hwy 407. (id:59911)
Homelife Landmark Realty Inc.
804 - 50 Inverlochy Boulevard
Markham, Ontario
6 Reasons to love this beautifully updated 3-bedroom, 2-Full bathroom unit in the heart of Thornhill. 1-Fantastic layout with a spacious living room and 3 large bedrooms with a lot of natural light and 2 walking closets in the bedrooms, as large as a room! Lovely balcony to sit and enjoy. Spacious ensuite storage inside the unit. 2- A lot of updates in 2022 including the open-Concept kitchen with a fantastic state-of-the-art island and the electric fireplace in the living room. All the electric features have been updated, creating a bright and inviting ambiance. stylish finishes, adding a touch of elegance to this comfortable unit. 3- Great location in the heart of Thornhill, a minute walk to Yonge St, public transit, Close to Go train, future subway expansion, and major highways (Hwy 7, 407, and 404). 4- Exclusive access to the renowned Orchard Club, featuring top-tier amenities such as an indoor pool, gym, tennis courts, party room, billiards, basketball hall and more. Minutes drive to 3 Golf Courses. 5- Fantastic, established neighbourhood with a pet-friendly community that offers a welcoming environment for all. Plenty of free parking spots in the area and neighbouring street. 6- Enjoy the convenience of all-inclusive maintenance fee covering heat, hydro, water, cable TV, high-speed internet, and home phone. (id:59911)
Century 21 Heritage Group Ltd.
236 Bold Street
Hamilton, Ontario
Fully renovated 2.5-storey detached home featuring 4 bedrooms and 2.5 baths. The bright and spacious layout features three bedrooms on the second level, while the finished attic provides a versatile fourth bedroom complete with a 3-piece washroom featuring a skylight window and in-suite laundry—ideal for guests, a home office, or extended family. The updated kitchen includes quartz countertops, built-in dishwasher, and walkout to a fully fenced backyard with parking. Recent upgrades include furnace, A/C, and water heater (approx. 3 years old); roof shingles replaced in 2020. Located within walking distance of Locke Street’s vibrant shops, restaurants, and cafes, and just a short walk to the Hamilton GO Centre. Convenient access to city buses makes commuting to McMaster, St. Joe’s Hospital, downtown, and beyond a breeze. Close to the Bruce Trail, beautiful parks, and schools. Bold Street offers the perfect blend of heritage charm and modern convenience in one of Hamilton’s most desirable communities. (id:59911)
RE/MAX Escarpment Realty Inc.
89 Chadburn Street
Oshawa, Ontario
Welcome to 89 Chadburn Street! This property is registered with the City of Oshawa as a two-unit dwelling. entirely of brick, this home caters to a wide range of. Located in a fantastic,-friendly in Central Oshawa, it presents numerous possibilities for-time homebuyers, investors, empty nesters and downsizers. The property offers the to reside in one unit renting out the other for additional income. main floor features three while the lower unit includes bedrooms. It is complemented by an extended driveway that accommodates multiple vehicles and a single-car garage. The backyard is beautifully landscaped with a wooden deck, for barbecues entertaining on warm days. Do not miss this exceptional to make this house your home! (id:59911)
Right At Home Realty
3 - 735 New Westminster Drive
Vaughan, Ontario
Why settle for a condo apartment, when you can own a fully renovated, turnkey 3+1 bed / 3 full bath townhome in the heart of Thornhill, complete with 2 parking spots! Prime location within the complex with no direct neighbours in front. Proudly owned by the original owner, this move-in ready gem offers nearly 1,600 sq. ft. of functional living space. Bright, open-concept layout with a spacious living and dining area that walks out to a front patio. Kitchen with quartz countertops, stainless steel appliances, backsplash and a breakfast bar. 6-inch high-quality laminate flooring, smooth ceilings and pot lights throughout the home. Large primary bedroom with a 4-piece ensuite and his-and-hers closets. Finished basement with recreation room, a 3-piece full bathroom and a closet, perfect as a 4th bedroom, office or nanny suite. Direct underground access to 2 parking spaces. Maintenance fees cover high-speed internet, cable and water. Conveniently located near Promenade Mall, Walmart, No Frills, synagogues, parks, public transit and top-rated schools including Brownridge P.S., St. Elizabeth Catholic H.S., Frechette French Immersion P.S. and Westmount Collegiate Institute. Walk Score of 81 means most errands can be done on foot. Visitor parking right outside the door. A perfect home for families or professionals seeking a move-in-ready property in one of Thornhill's most desirable neighborhoods. Don't miss this opportunity! (id:59911)
Right At Home Realty
615 - 520 Steeles Avenue W
Vaughan, Ontario
Bright & Spacious Luxury Condo with Stunning North Views Located In The Prestigious Thornhill Community, This 632 Sqft Sun-filled, Modern 1-Bedroom Unit Offers A Functional Open-Concept Layout With A 9-Foot Ceiling. Upgraded Kitchen Cabinets, Granite Countertops, Backsplash, And Stainless Steel High-End/KitchenAid Appliances, Elegant Machine Light Fixtures Throughout, Brand New Bathroom Vanity And Mirror, Enjoy The Spectacular Panoramic Views With No Obstructions, As The Unit Faces North (Not Overlooking Steeles Ave). Large Floor-To-Ceiling Windows Provide Abundant Natural Light, Creating A Bright And Inviting Atmosphere Throughout. Concierge Service For Added Convenience, Ample Visitor Parking, Locker And Parking Spot Included. Close To TTC, Just 10 Minutes To Finch Subway, And One Bus To York University, Quick Access To Highways 7, 407, 401, and 404. Proximity To Shopping, Banks, Supermarkets, Boutique Stores, Restaurants, And More. (id:59911)
Sutton Group-Admiral Realty Inc.
159 - 7250 Keele Street
Vaughan, Ontario
Location, Location, Location, Discover the ultimate business opportunity at Improve Canada, Canada's largest home improvement center, featuring over 400 showrooms in a 320,000 sq. ft. commercial hub.Located at the prime intersection of Keele & Steeles in Vaughan, this modern facility offers a dynamic office space ideal for productivity and collaboration. The complex includes meeting facilities,conference rooms, kitchens, and washrooms, with ample parking and high visibility on a busy street.Minutes from Hwy 400 & 407 and close to public transit, this prime location ensures seamless accessibility. Own your space and pay off your investment instead of renting. This is a rare opportunity to thrive in a dynamic and sought-after hub, with unbeatable value, quality setup, and proximity to major highways and public transport. Don't miss out visit today and elevate your business! (id:59911)
Sutton Group-Admiral Realty Inc.
1672 Beaton Way
Pickering, Ontario
Client RemarksWelcome To Your Dream Home In Pickering! This Spacious, Fully Renovated Detached Home Offers Over 3,000 Sq Ft Of Total Living Space, Featuring 4+2 Bedrooms, 5 Bathrooms, And A Professionally Finished Basement With 2 Bedrooms, A Full Kitchen, Living Area, Bathroom Apartment With Its Own Separate Entrance. Ideal For Multi-Generational Living Or A Fantastic Rental Income Opportunity. Bright Formal Living And Dining Rooms With Large Windows, Perfect For Entertaining And Bringing In Abundant Natural Light. A Cozy Family Room With A Fireplace, Ideal For Relaxing Evenings. A Modern, Updated Eat-In Kitchen With Quartz Countertops, Stainless Steel Appliances, Marble Backsplash And A Breakfast Area With Walk-Out To The Deck And Fully Fenced Backyard. Four Generously Sized Bedrooms. Primary Suite Complete With A Walk-In Closet And A 5-Piece Ensuite Bath And A Second Bedroom 4-Piece Ensuite Bath. Ample Closet And Storage Space. Minutes To Hwy 401 & 407 Great For Commuters. Close To Pickering GO Station Walking Distance To Schools, Parks, And Trails. Short Drive To Pickering Town Centre, Major Grocery Stores, Restaurants, And More. This Home Blends Versatility And Value In A Prime Location Move-In Ready And Designed To Meet The Needs Of Todays Modern Lifestyle. (id:59911)
Homelife/future Realty Inc.
1102 - 3050 Ellesmere Road
Toronto, Ontario
Welcome To This Beautifully Updated 2-Bedroom, 2-Bathroom Condo That Combines Modern Style. The Spacious Living Area Is Filled With Natural Light Thanks To Large Windows That Offer Stunning Ravine Views All Utilities Included In The Maintenance Fee. Close To Scarborough Uoft, Centennial College, Public Transit, Shopping, Hospital, Pan Am Aquatic Sports Centre, Hwy 401,And Restaurants. Amenities Includes: 24hr Security, Pool, Sauna, Gym, And Lots Of Visitor Parking. (id:59911)
Homelife/future Realty Inc.

