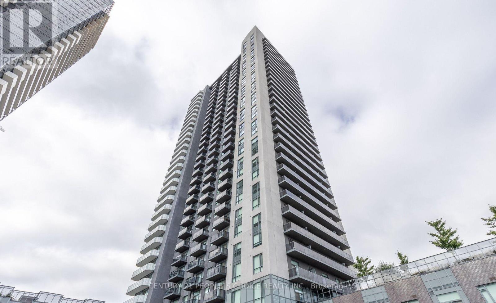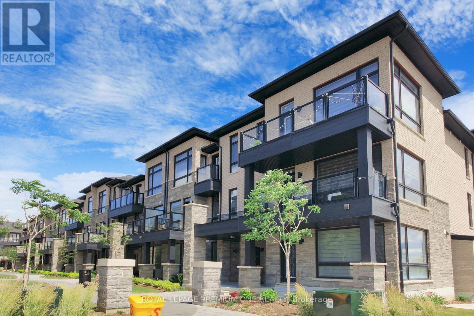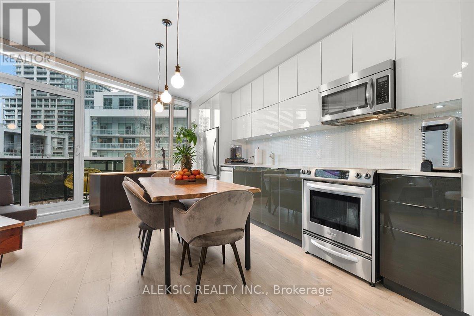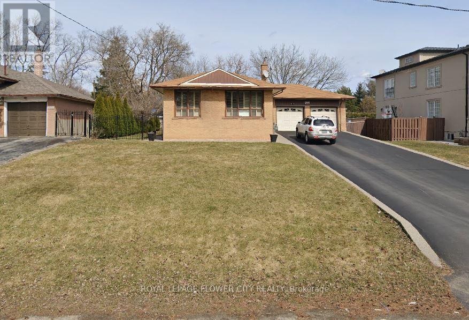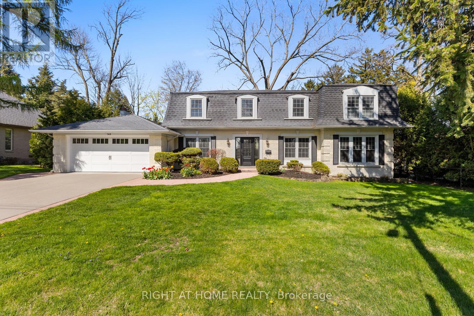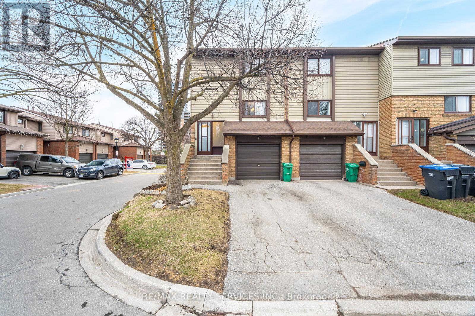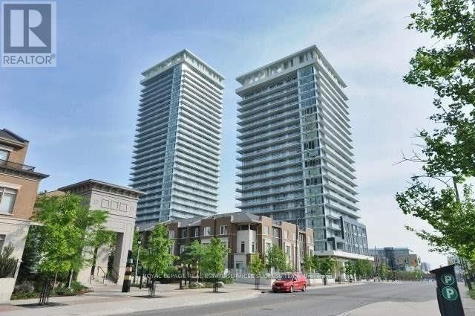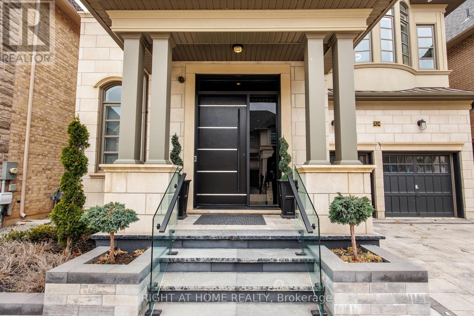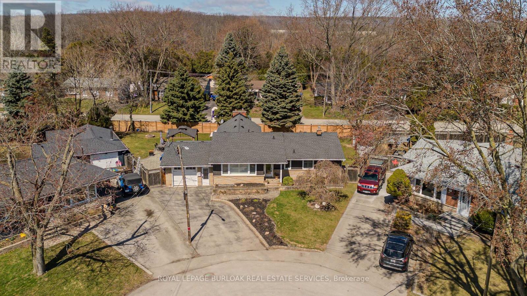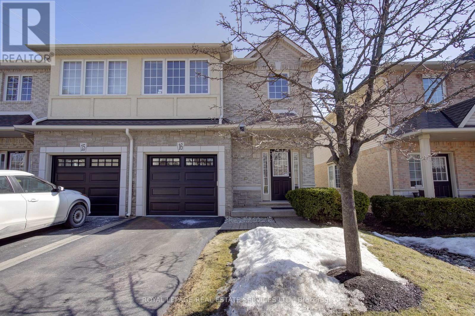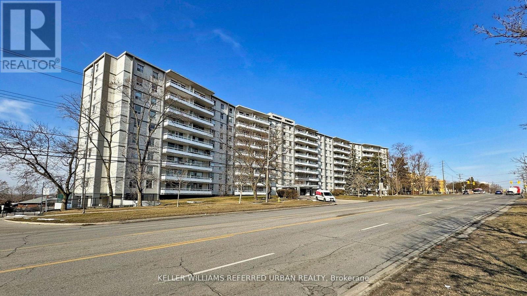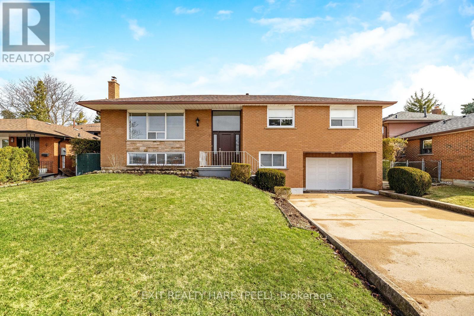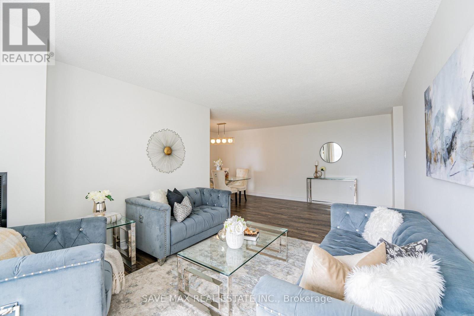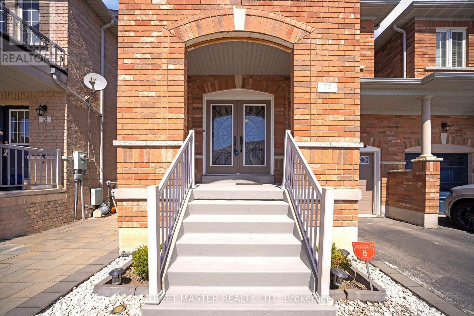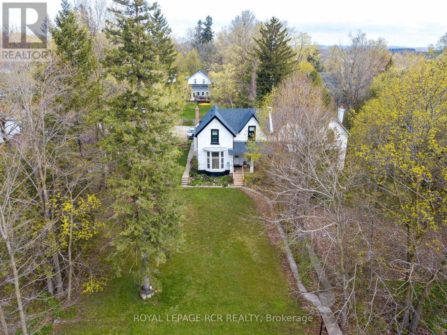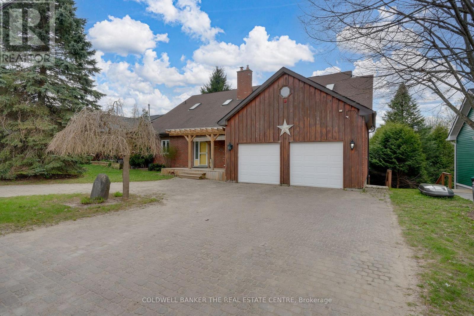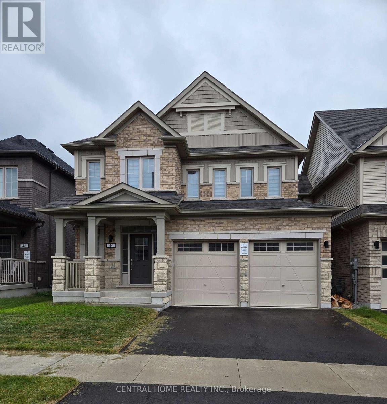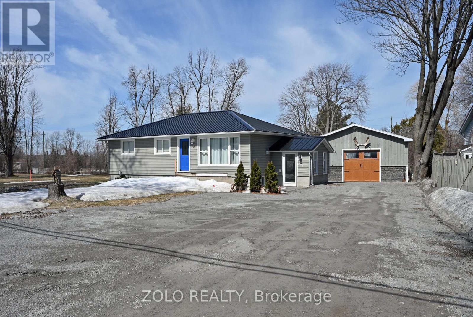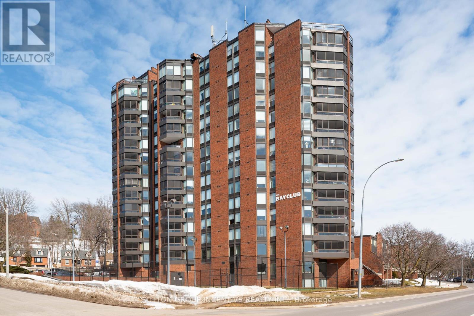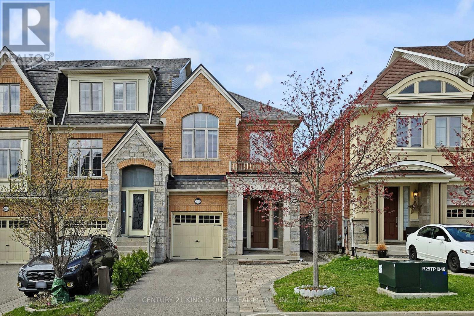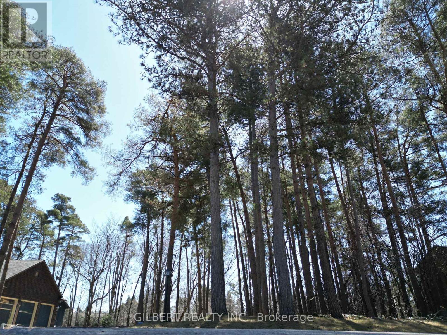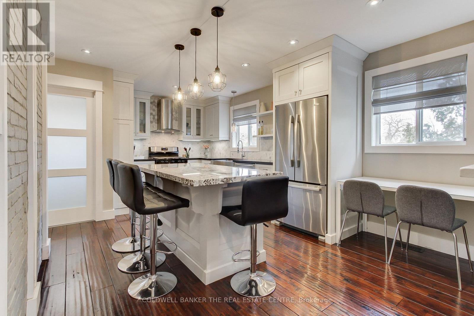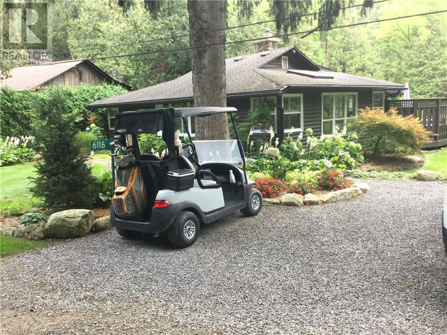Ph20 - 8 Nahani Way
Mississauga, Ontario
Unobstructed View, Penthouse with large open Balcony with sweeping city views, including distant glimpses of the Toronto skyline and lakeshore, In the Heart of Mississauga,2 Bedroom with DEN and 2 Washroom, Underground parking very close to Elevator, Large size Locker, Bright, open-concept layout, this unit is designed for both style and functionality. 9-foot ceilings, in-suite laundry, and contemporary finishes throughout, this unit is designed for modern living. Outdoor pool, rooftop terrace with BBQs, a fully equipped gym, a yoga studio, a sophisticated party room and lounge, a business center, a billiards room, guest suites, and more. Close to Highways 403,410,401.Next to new LRT. Near Square One Mall, Celebration Square, Sheridan College, Go Bus Terminal, School and Park.24/7 concierge service (id:59911)
Century 21 People's Choice Realty Inc.
503 - 3285 Carding Mill Trail
Oakville, Ontario
Welcome to Views on the Preserve in North Oakville a master-planned community surrounded by scenic ponds, lush green spaces, and preserved forestlands. Boutique building! This newly Mattamy built penthouse corner suite offers approx. 915 sq. ft. of modern elegance, featuring 2 spacious bedrooms, 2 luxurious baths, and a 52 sq. ft. balcony overlooking Charles Fay Pond. Enjoy soaring 10-foot ceilings, wide-plank engineered hardwood floors, quartz countertops throughout, pot lights, and expansive windows with custom blinds. The open-concept layout connects the living/dining area to a gourmet kitchen featuring stacked floor-to-ceiling cabinetry, quartz counters, under-cabinet lighting, a centre island with a breakfast bar, and upgraded stainless steel appliances, ideal for entertaining. The primary suite includes a walk-in closet with an upgraded organizer and a spa-like ensuite with an upgraded glass Super shower. A second bedroom and adjacent 4-piece bath with a deep soaker tub offer flexibility for guests or a home office. Additional conveniences include in-suite laundry with a full-sized smart washer/dryer, underground parking, a storage locker, and premium building amenities,24 hour security, party room, fitness centre, yoga lawn, geothermal HVAC, Smart Home tech, and available high-speed internet. Minutes from schools, parks, shops, dining, Oakville Hospital, GO Station, and major highways, this luxury condo combines comfort, convenience, and lifestyle in a highly sought-after location. (id:59911)
Royal LePage Real Estate Services Ltd.
74 - 9460 The Gore Road
Brampton, Ontario
Welcome to urban living at its best! Perfect starter home boasting over 1075 sqft of living space on one floor. Perfect blend of modern design & comfort. This open concept 2-bedroom home offers the convenience of in-suite private garage parking! Enjoy the daily views of your own parkette. while relaxing on your porch, close to all amenities, schools shopping HWY 427 & 407. With low maintenance fees! Rare bungalow unit. (id:59911)
Royal LePage Premium One Realty
235 - 80 Marine Parade Drive
Toronto, Ontario
Welcome to 80 Marine Parade Drive #235. Sophisticated Waterfront Living with Unmatched Convenience! This stylish 2-bedroom, 2-full-bath corner suite is the ultimate entertainers dream. Featuring a spacious, modern kitchen with white contemporary cabinetry, stainless steel appliances, pantry, floor-to-ceiling windows, and 9-foot smooth ceilings, every detail has been thoughtfully designed to maximize comfort and style. Step outside to your oversized terrace, offering stunning views of beautifully landscaped gardens, a perfect space for relaxing or hosting guests. Included with this suite is a parking spot featuring a rough-in ( Electric Vehicle Charging Station ), parking spot is also located in close proximity to doors to the left. A secure locker for additional storage. Just outside your door, enjoy some of the city's best waterfront trails, marinas, restaurants, and convenience stores, all within walking distance. With easy access to highways, public transit (TTC), and only 10 minutes to downtown, this location is the epitome of convenience and tranquility. Enjoy hotel-like amenities including a state-of-the-art fitness center, luxurious spa, and concierge services, providing you with the utmost comfort and convenience. This perfect combination of comfort, style, and practicality is truly a rare find! (id:59911)
Aleksic Realty Inc.
Basement - 555 Weir Avenue
Oakville, Ontario
Fully Furnished One Bedroom Basement for Rent in a prime location in Oakville, Closest Intersection Fourth Line and Lakeshore Rd. West, Available Immediately, Vacant, Separate Entrance, Prestigious location, Very Well Kept, Lots of sunlight, Carpet free, Spacious Bedroom, Living/Dining Room, Open Kitchen with New Stainless steel appliances, In-Suite Laundry, Parking Available, Convenient Location Near Plazas, Community Center, High School, Elementary School, Public Transit and more. (id:59911)
Royal LePage Flower City Realty
14 Corvette Court
Brampton, Ontario
Welcome To The Highly Sought-After Community Of Fletcher's Meadow in Brampton * Perfect 3 Bedroom Semi-Detached Home On A Premium Ravine Lot With No Sidewalk * The All-Brick Exterior Adds Timeless Curb Appeal * The Open Concept Layout Features Premium Hardwood Floors Throughout The Main Floor With Tiles In The Kitchen * Pot Lights Throughout * Creating A Bright And Spacious Atmosphere * The Cozy Gas Fireplace In The Living Room Is Perfect For Relaxing * While The Spacious Master Bedroom Provides A Tranquil Retreat * Step Outside To Enjoy The Walkout Deck * Overlooking Breathtaking Views Of A Beautiful Ravine Lot * Ideal For Outdoor Entertaining * This Home Is Ideally Located Close To Amenities Such As Grocery Stores, Pharmacies, Parks, And Bus Stops * Just Steps Away From Cassie Campbell Community Centre, Its Nestled In A Remarkable Neighborhood With Easy Access To Schools, Trails, And A Variety Of Local Conveniences! (id:59911)
Homelife Eagle Realty Inc.
553 - 2501 Saw Whet Boulevard
Oakville, Ontario
Brand new one bedroom plus den unit in coveted Saw Whet Condos, located in highly desirable Bronte community. This sun filled unit features an open concept living room that overlooks the modern kitchen with S/S appliances and quartz countertops plus an enclosed den that's perfect to work-from-home. The unit comes with full sized washer/dryer and one parking spot left in for EV charging. Numerous amenities on the building including gym, party room, office/meeting room, yoga studio and a convenient dog paw rinse station. Located close to Hwys, GO Transit, groceries, shopping and beautiful trails this condo checks all the boxes. (id:59911)
RE/MAX West Realty Inc.
149 Fruitland Avenue
Burlington, Ontario
Welcome to 149 Fruitland Avenue, a timeless residence tucked away on a picturesque, tree-lined street just steps from Burlingtons stunning lakefront. Located in South Burlington's most sought after neighborhoods of Roseland. Located south of Lakeshore Road this exceptional home offers over 4,000 square feet of refined living space with 4+1 bedrooms and 2.5 bathrooms on a prime 100x102 lot. Inside, the bright and airy open-concept layout creates a seamless flow from room to room perfect for both everyday living and entertaining. The main floor features elegant finishes, expansive windows, and thoughtfully designed spaces that invite natural light throughout. Upstairs, you'll find four spacious bedrooms including the primary bedroom tucked away in its own cozy wing of the home. The primary suite is a private sanctuary, complete with a spa-like ensuite, his-and-hers closets, and a walkout to a serene balconyideal for morning coffee or unwinding at sunset. A cozy sitting area and a convenient laundry room add to the homes practical elegance. The fully finished lower level expands your living space with a fifth bedroom, a large theatre room, office and ample storage including a hidden room tucked behind a hidden door revealing more storage!Outside, the beautifully landscaped backyard offers a private oasis with an updated deck featuring a full enclosure for multi seasonal use - surrounded by mature trees the backyard is a tranquil setting for outdoor dining, entertaining, or simply relaxing in nature. With its spacious design, timeless elegance, and unbeatable lakeside location, 149 Fruitland Avenue provides an opportunity to call one of this country's best neighborhoods and cities home! (id:59911)
Right At Home Realty
626 Hamilton Crescent
Milton, Ontario
Family Friendly, Quiet and Cute as a Button Complete Freehold Mattamy Freehold Townhome Where Many Families are Long Term or Original Since Built in 2004. The Desirable & Accessible Beaty Area is Home to Both Young & Mature Families. Sought After Location. Perfect Starter, Downsize Home, even for the Savy Investor. Well Laid Out and Functional Kitchen with Newer Stainless Steel Appliances (2018) Including Fridge, Stove, and Dishwasher, and Microwave. Handy Separate Pantry, Access off Kitchen to Basement and Garage Entry Door (plus a GDO). This Well Rounded Package Makes this Home as Functional as it is Worry Free and Affordable. ALL Newer Windows, Patio Doors and California Shutters (all 2018), Roof (2015 with Lifetime transferrable warranty+ 10 yrs Labour), A/C (approx. 2015), Nest Thermostat (2020), Furnace (2022),dates are approximate. Hardwood Floors and Staircase on Main and Upper Hallway. Recently Updated Powder Room, Foyer, and 2nd Floor Bath (2021) Mean All the Big Work is Done. Lower Level Laundry Washer & Dryer were newly replaced in 2021. 2nd Floor Bedrooms are ample and relative in size, with a Primary Suite Complete with Professionally Renovated Semi-Ensuite 4 Piece Bath, Updated Walk-In Closet Organizer. The Low Maintenance Backyard with Stamped Concrete Patio and Fenced Yard will Provide Ample Space to Entertain Family and Friends During the Warmer Months. Very Short Walk to Parks, Baseball and Soccer Fields, Guardian Angels Catholic Elementary School with French Immersion, Irma Coulson PS. Walking or Very Short Drive to All the Shopping and Groceries Stores, Hospital and even HWY 401. Can't get much better than this. (id:59911)
Keller Williams Real Estate Associates
13 Belleville Drive
Brampton, Ontario
Move-in ready and nestled on a private ravine lot in the most sought-after desirable neighbourhoods. This exceptional home provides a combination of luxury, space, and functionality. It includes a newly finished chef-designed kitchen suitable for both family living and entertaining. There are 5 spacious bedrooms with the option to add a 6th on the main floor, allowing flexibility for hosting guests or accommodating multi-generational needs. The smart, family-friendly layout offers open concept living areas as well as private spaces, maintained with care and true pride ownership. Situated on a pie-shaped lot, the backyard measures 53 feet wide and is surrounded by nature, though minutes to top- rated schools, parks, and amenities. This property presents an opportunity to own a high-quality home in a prestigious, family-oriented community. Move in and start enjoying it! (id:59911)
RE/MAX Millennium Real Estate
44 Carleton Place
Brampton, Ontario
Look No further! **LOCATION! LOCATION!** This immaculately kept, move-in ready corner with townhouse is situated in a highly desirable area. The home features numerous upgrades and boasts a spacious layout, a family-sized eat-in kitchen, and three generously sized bedrooms, along with a finished basement bedroom that walks out to the backyard. Conveniently located close to major amenities, including highways, schools, malls, and much more! New Flooring in process. (id:59911)
RE/MAX Realty Services Inc.
535 - 395 Dundas Street W
Oakville, Ontario
Step into a world of artistic whimsy and modern sophistication in this stunning designer suite, tailor-made for entertainers, creatives, and urban tastemakers. With 9 ft ceilings and floor-to-ceiling windows, this sunlit sanctuary perfectly blends sleek design with effortless functionality. The full balcony with an unobstructed east view provides the perfect backdrop for morning coffee or evening cocktails, offering breathtaking sunrises and city lights. Every detail in this unit is crafted for those who appreciate design . The designer textured cabinetry elevates the kitchen into a true statement piece, while keyless entry ensures seamless access to your modern lifestyle. The wide bedroom with a walk-in closet provides both space and style, giving you a private retreat to relax and recharge. Beyond the suite, the building offers an unmatched living experience with over 15,000 sq. ft. of curated amenities. Stay active in the state-of-the-art fitness studio, host unforgettable gatherings in the luxury residence lounge and party-ready outdoor spaces. Nestled within a 6-acre community with trails and green spaces, this residence seamlessly balances urban energy with tranquil escapes. More than just a home, this is a place where art, design, and social living converge. Experience a lifestyle that inspires creativity, fuels connection, and redefines modern luxury. Don't miss your chance to rent this one-of-a-kind space! 100% of all utilities heat/water/hydro are to be paid by the tenant. (id:59911)
Royal LePage Signature - Samad Homes Realty
1802 - 365 Prince Of Wales Drive
Mississauga, Ontario
Sunny Southeast Corner Unit. 2 Bedrooms 2 Washrooms. Enjoy Great Building Amenities Such As Basketball Court, Gym, Exercise Room, Party Room, Terrace, Bbq, Etc. Comes With 1 Parking And 1 Locker. Steps To Sheridan College, Square One, Bus Terminal, Go Bus, Etc. One Bus Goes Directly To U Of T Mississauga. (id:59911)
Royal LePage Real Estate Services Success Team
317 - 320 City Centre Drive
Mississauga, Ontario
One Of The Most Convenient And Sought After Location In Mississauga, City Centre Garden Villa Suite At A Great Price, 1 Bedroom Clean Condo With 10 Foot Ceiling, Separate Entrance And Separate Garage Parking, On Third Floor No Units Above (No Noise, Footsteps Etc.. From Above), Walking Distance To Square One, Celebration Square, Ymca, Library, Schools And Shopping. (id:59911)
RE/MAX Hallmark Realty Ltd.
2902 - 430 Square One Drive
Mississauga, Ontario
Step into this brand new, sun-drenched 1-bedroom, 1-bath suite perched on the 29th floor of the iconic AVIA Tower in the heart of Mississauga's vibrant Square One district. Enjoy an unobstructed panoramic skyline view from your private balcony elevated above the city with breezy, light-filled days and magical sunsets. The suite features a sleek open-concept layout with premium finishes, including: *Upgraded window shades in the living and bedroom *Stylish laminate flooring throughout *Quartz countertops, subway tile backsplash & upgraded cabinetry *Stainless steel built-in appliances + upgraded over-the-range microwave *Spa-style bathroom with ensuite laundry Live in a pedestrian-friendly, highly connected neighborhood with access to: 1. Square One Shopping Centre 2. Sheridan College & Celebration Square 3. Living Arts Centre, Central Library & YMCA 4. Restaurants, entertainment, and major transit hubs are all just steps away. Amenities include a party room, theatre room, yoga room, kids' play zone, rooftop deck, and 24/7 Concierge. Enjoy a lifestyle that blends luxury, convenience, and city energy (id:59911)
Search Realty
3 - 581 Plains Road E
Burlington, Ontario
Well-maintained office building located in the west end of Aldershot. 910 sf+/- available of ground floor office space with washroom and separate entrance closest to parking. Unit also has additional storage in shared basement area. High traffic location in Aldershot. Close proximity to the QEW, Hwys 403 and 407, Aldershot GO Station and many amenities. Easily accessible by public transit. Rent includes utilities and TMI and is on a net lease document. A further 550 sf adjacent unit may be possible July 1st/25 expanding to create a 1450sf+/- main floor space. MXG zoning allows for many uses! Rent includes utilities and TMI (id:59911)
RE/MAX Escarpment Realty Inc.
2708 - 9 Valhalla Inn Road
Toronto, Ontario
Step into this beautiful unit in the sleek and modern Triumph at Valhalla. Boasting soaring 9-foot floor-to-ceiling windows, this sun-drenched condo offers stunning views and a bright, airy ambiance throughout. The spacious open-concept layout is perfect for both everyday living and entertaining. The contemporary U-shaped kitchen seamlessly flows into the dining and living areas ideal for hosting guests while preparing meals. The primary bedroom features a generous closet and a serene view of the balcony, offering a perfect place to unwind. Located in a prime area just minutes from Sherway Gardens, Pearson Airport, Loblaws, top-rated schools, and beautiful parks, everything you need is at your doorstep. Move in and start living effortlessly in one of Etobicoke's most desirable communities. Tenant pays 100% of hydro costs. (id:59911)
Royal LePage Signature - Samad Homes Realty
Basemnt - 112 Commodore Drive
Brampton, Ontario
Legal Basement With Separate Side Entrance Done By The Builder. Two Good Size Bedrooms. 3 Years New Legal Basement. Offers Separate private Laundry, New Stainless Steel Appliances, 3 Years New Laundry Machines, One Side Of The Driveway For 2 designated Car Parkings. Utilities Are Shared With Upstairs Tenants. Extra storage under the staircase, 3 min walk to the public transit. (id:59911)
RE/MAX Real Estate Centre Inc.
42 Blackmere Circle
Brampton, Ontario
Welcome to this stunning 3 + 2 Bedrooms 3+1 bathroom home 42 Blackmere Cir with a beauty of Ravine lot, a beautifully updated home on the Brampton-Mississauga border, The current owner has invested thousands in upgrades, including a new garage door (2024), furnace (2018), heat pump (2024). A stylishly upgraded kitchen featuring a backsplash, new chimney, and upgraded Stove and fridge with quarts counter top (2024). Electrical switches and plugs were also updated Freshly painted (2024)Upstairs, Master bedroom with his/her walk in closets with 3 pc washroom .The windows and bathrooms were refreshed. Main floor laundry with side access . Professionally fully furnished 2 bedrooms' LEGAL BASEMENT with a LEGAL SRPARATE ENTRANCE offers great potential or rental income or extended family. Easy access to highways 407, 410, 403, and 401, plus top-rated schools, plus top-rated schools, parks, and shopping nearby, this move-in-ready gem wont last long. (id:59911)
RE/MAX Gold Realty Inc.
2 - 734 Wilson Avenue
Toronto, Ontario
Large, cozy and bright walk-up apartment. Newly painted. New stove, newer fridge. Laminate flooring in living/dining room; hardwood in the bedroom and ceramic tile in the kitchen. Bus stop is right outside and the subway is a few minutes away. Walking distance to Costco and Yorkdale. Multitude of store and services all around. (id:59911)
Century 21 Heritage Group Ltd.
3124 Daniel Way
Oakville, Ontario
Welcome to one of the Best Upgraded, luxurious and Functional homes in Desirable Glenorchy area in Oakville. The Fernbrook Homes' built Rockefeller Elevation B, 3802sq.f model Is situated an a Premium Ravine Lot, Landscaped to perfection. Flat Ceilings - 11 Ft on Main Floor, 10ft on 2nd and 9ft in Basement, Upgraded and Extended with Panoramic Windows Breakfast/Sun room area, Extra Large Windows in Basement; 11inches Baseboards, Designers Accent Walls, Wainscotings, Crown Molding, Porcelain Tiles, are throughout the hole house. Mesmerizing Foyer with custom Parkyn Design Closets, Irpinia Custom Kitchen with Two rows of Cabinets. Inviting Family Rm. With B/I Gas Fireplace, Custom Selves, LED Designers Lights. Floating Stair Case with Glass Railings & Skylight. Conveniently Located Office between 1st and 2nd Fls. Primary Bedrm with W/I Closet with Organizers and Spa-Like Bathroom with Double Sided Gas Fireplace; 2nd Bedroom with Wall of East Facing Windows with Sitting Bench, 4pc Ensuite Bath, and Closet. Tastefully Decorated 3rd & 4th Bedrooms with Jack & Jill Bath. Laundry Rm on 2nd floor. Perfect for Entertainment Basement with Projection screen, 2nd Kitchen, Play Rm, 5th Bedroom and Gorgeous Bath with Heated Floor, Steam shower and Sauna. Tons of storage space in the 3 oversized Storage Rooms. Easy access to Oakville Up-core Town Center and Plazas, Schools, Parks and beautiful Trails. (id:59911)
Right At Home Realty
9797 Hunsden Side Road
Caledon, Ontario
Welcome to 9797 Hunsden Sideroad. This exceptional Country Stone Bungalow is paired with a huge drive shed/workshop, perfectly situated on a secluded and picturesque lot over 6 acres, in the highly sought-after Cedar Mills/Palgrave area, within the rolling hills of Caledon. Enjoy expansive, panoramic views of the countryside from every window the perfect blend of privacy and beauty. The home has seen several key updates, including a new roof completed in 2019, a well drilled in 2020, and a brand-new dishwasher installed in 2025. The lower level features radiant heat flooring throughout, adding extra comfort and efficiency to the finished basement space. The property also boasts GEOTHERMAL forced air heating and cooling, plus GEOTHERMAL in-floor radiant heating in the finished basement. A 22kW backup generator with automatic transfer switch provides peace of mind. Step outside and relax in the custom saltwater 20' x 40' in-ground pool, complete with a Hayward Omni Logic smart control system. The professionally finished basement includes a gas fireplace, a bathroom with heated floors, radiant heated flooring throughout, and an infrared sauna. The great room is equipped with surround sound, while additional features include a security system, central vacuum with attachments, satellite dish, and rough-in for additional radiant heat. Included are two garage door openers with remotes, the new built-in dishwasher (2025), and built-in microwave. The property also includes an owned water heater and water softener. The insulated metal shop (30' x 50') is a standout feature, with a 12' x 12' door, air compressor, and car hoist ideal for contractors, landscapers, hobbyists, or anyone operating a business from home. Solar panels on the shop feed directly into the hydro grid, generating approximately $10k per year in income. Two 40-ft shipping containers provide extra storage or versatile workspace options. This is a rare opportunity to own a turn-key, multi-functional property (id:59911)
Aleksic Realty Inc.
1100 Dovercourt Avenue
Burlington, Ontario
Welcome to this beautifully updated bungalow nestled on a quiet court in Aldershot, one of Burlingtons most sought after family-friendly communities. Offering 2,457sqft of living space, this stunning home blends timeless farmhouse charm with thoughtful modern updates the perfect setting for family life. From the moment you arrive, youll be impressed by the excellent curb appeal and fantastic pool-sized lot. The main floor features hardwood throughout, a spacious dining room with rustic beamed ceilings and a wall-to-wall window, and a bright, modern kitchen complete with quartz waterfall counters and backsplash, premium stainless steel appliances, newly refinished cabinetry, and a convenient coffee bar. The living room showcases exposed brick walls, built-in wooden shelving, a gas fireplace, and walk-out access to the backyard. The home offers three generously sized bedrooms, each with solid oak built-in cabinetry; one even includes a built-in desk perfect for homework or working from home. The primary bedroom features its own private 2pc ensuite, while the 3pc main bath offers an oversized glass walk-in shower. The fully finished lower level, with a separate entrance, presents incredible in-law suite potential. It includes laminate flooring, a modern laundry/mudroom with built-in storage, a stylish full kitchen with a quartz waterfall island & stainless steel appliances, large family room, spacious bedroom with walk-in closet, and a sleek 3pc ensuite. Enjoy outdoor living year-round in the glass-enclosed sunroom, with access to the backyard and garage. The fully fenced yard is a true showstopper private, expansive, and perfect for kids and pets. Relax or entertain on the large interlock patio under the gazebo, with plenty of green space, more than enough for a pool! Two storage sheds add convenience. Mins from the lake, Burlington Golf & Country Club, Mapleview Mall, GO Station, and top-rated schools this is the family home youve been waiting for! (id:59911)
Royal LePage Burloak Real Estate Services
16 - 1375 Stephenson Drive
Burlington, Ontario
Welcome to 16-1375 Stephenson Drive, a warm, inviting, executive, end unit townhome, located in a quiet, tucked away complex, just steps from world class shopping, transportation, entertainment and the beautiful Lake Ontario waterfront! This home is tastefully finished on all 3 levels, with 9 foot ceilings, richly stained hardwood floors, imported tile, professional series stainless appliances, walkout to a private fenced deck, custom eat-in chef's kitchen, grand fireplace, upgraded lighting, fresh paint and sunlight pouring in all day! The second floor features 3 generously sized bedrooms, unique window detail, a large main bathroom, private master bedroom featuring soaring ceilings, an oversized fitted walk-in closet and a separate master spa ensuite! The lower level features a large finished recreation room with electric fireplace, engineered floors and pot lights! An additional 4 piece bathroom, laundry facilities and ample storage! With exciting curb appeal and a private South facing fully fenced rear yard, this midtown executive home has it all! Don't forget to ask about all the smart home features included. Not to be missed! (id:59911)
Royal LePage Real Estate Services Ltd.
921 - 3460 Keele Street
Toronto, Ontario
Welcome To Your Dream Urban Oasis! Discover The Perfect Blend Of Comfort And Convenience In This Spacious And Well-Maintained 2 Bedroom Unit, Nestled In A Coveted Co-Op Building. This Top Floor, Corner Unit Shines With Natural Light, Offering You A Welcoming Atmosphere That Feels Like Home From The Moment You Step Inside. Experience The Height Of Urban Living With 8 Foot Ceilings And A Huge L-Shaped Balcony With An Unobstructed South-Western View Away From Keele, Inviting The Beauty Of The Skyline Into Your Living Space. The Newly Renovated Bathroom Adds A Touch Of Elegance To This Already Exceptional Unit. This Gem Is Conveniently Located Just Steps Away From Transit, Making Your Commute A Breeze. You're Also Just Minutes To Major Highways, Shopping, And York University, Putting The Best Of The City At Your Fingertips (id:59911)
Keller Williams Referred Urban Realty
7 Meadowland Gate
Brampton, Ontario
First Time Offered for Sale! Discover this charming all-brick raised bungalow located in the highly desirable Peel Village neighbourhood. This home offers the convenience of nearby shopping, transit, parks, and the vibrant Downtown Brampton area. This property features 4 spacious bedrooms and 2 full bathrooms, with gleaming hardwood floors and crown molding on the main floor. The separate entrance to the basement provides added flexibility. Kitchen cabinet doors have been professionally painted. The expansive living and dining area is perfect for family gatherings and entertaining. Step outside to the pool-sized backyard, complete with a covered patio, garden shed, & fully fenced, gated & plenty of space for a vegetable garden, a children's playground, and relaxing summer BBQs. Concrete driveway that can accommodate 4 cars, plus single-car garage w/garage door opener & direct access to the lower level. The lower level features a 4-piece bathroom, a 2nd kitchen ideal for multi-generational living and a large recreation room with two above-grade windows that allow ample natural light. This property exemplifies careful attention to detail and cleanliness. Freshly painted throughout. Whether you're looking for a family home or an investment opportunity, this gem offers endless possibilities. Don't miss out on this exceptional opportunity! (id:59911)
Exit Realty Hare (Peel)
904 - 17 Knightsbridge Road
Brampton, Ontario
Excellent buy for First time buyers. 2 bedroom fully renovated spacious condo with large open balcony, freshly painted with new floors, modern kitchen with quartz counter's, close to all amenities, come's with outdoor pool. All utilities are included in monthly maintenance. Walking distance to Bramalea city center, transit, school, parks. (id:59911)
Save Max Real Estate Inc.
1041 Plains View Avenue
Burlington, Ontario
Ready to upgrade your lifestyle? Welcome to West Aldershot, where charm meets modern convenience in one of Burlingtons most sought-after pockets. Perfect for young professionals or first-time buyers looking to put down roots, this stylish detached home offers 1,627 sq ft of finished living space on a spacious 40 x 120 pool-sized lotplenty of room for future plans. Step into serious curb appeal with a warm wood front porch, solid cherry door, and parking for 5 (yes, 5!) cars, plus a detached garage. Inside, youll love the bright and cozy living room, complete with a fireplace and smart remote blinds. The designer kitchen is a total showstopperquartz counters, white cabinetry, gas range, farmhouse sink, and stainless steel appliances. Its made for cooking and entertaining. The main floor features a sleek renovated 4-piece bath (heated floors = major bonus), plus a flexible room that works as a bedroom, gym, or office. Upstairs? A dreamy primary retreat with 4 skylights, hardwood floors, an electric fireplace, and a private 3-piece ensuite with heated floors. Need extra space? The finished basement has a third bedroom and office, perfect for guests or working from home. Step outside into a private backyard oasis with a hot tub, composite decking, patio space, and tons of green space for your pup or summer hangouts. Walkable to Royal Botanical Gardens, trails, parks, and the lake. Minutes to GO Station, shops, restaurants, and the highway for easy commuting. Big-ticket updates include: roof (2021), skylights (2020), spray foam insulation, hot tub pump (2024), and more smart-home features like remote-controlled fireplaces and blinds. If youve been looking for that perfect mix of style, comfort, and locationthis is it. Come see why Aldershot is Burlingtons best-kept secret. (id:59911)
Royal LePage Burloak Real Estate Services
72 Newington Crescent
Brampton, Ontario
Bright & Spacious Semi-Detached (Garage Attached Only) In Gore & Castlemore Neighborhood. Well Maintained 10++. Move In Condition. Amazing Family Room With Fireplace. California Shutters Entire House, Hardwood Flr Thru-Out On Main & 2nd . Upgraded Kitchen Island With All S/S Appliances. Direct Access To Garage. Steps To 3 Schools, Plaza, Gurudwara, Temple, Banks, Restaurant, Parks & More! Sep W/Out Bsmt Entry. Rent It & Tenant Pay Your Mortgage. Don't Miss It!! (id:59911)
Street Master Realty Ltd.
9 Second Avenue
Orangeville, Ontario
Introducing a remarkable opportunity to own a semi-detached triplex in the heart of downtown Orangeville. Welcome to this exceptional new listing at 9 Second Avenue in Orangeville. This property offers a compelling blend of living and investment potential, perfect for buyers seeking both a home and a sound income source. This intriguing property presents a rare investment opportunity in the heart of downtown Orangeville. Designed as a triplex, this house is comprised of three self-contained one-bedroom with one-4 piece bathroom units; each offering distinct charm and appeal. This property stands out not only for its potential as a steady income source but also for its ability to accommodate homeowners looking to offset their mortgage payments. Live comfortably in one unit while the other two generate rental income, thereby utilizing existing rentals to aid in your purchase qualification. Each unit in this triplex features functional living spaces geared towards comfort and practicality, making it highly attractive. Given its downtown location, residents enjoy the convenience of being close to shopping, dining, and entertainment options; all of which enhance the living experience and add value to this property's desirability. For those with vehicles, parking will never be an issue. The property includes ample space for residents and guests alike; ensuring that each unit has access to two parking spaces (6 total) which enhances its attraction. Whether you are an investor seeking to expand your portfolio or a buyer looking for a home that helps in mortgage payment through rental income, this property offers both profitability and liveability in one of the most sought-after downtown areas in Orangeville. Don't miss out on this versatile real estate opportunity. Explore the potential of 9 Second Avenue and redefine your investment or living strategy in this prime downtown location today. (id:59911)
Royal LePage Rcr Realty
9 Second Avenue
Orangeville, Ontario
Introducing a promising opportunity for homeowners and investors alike at 9 Second Ave in Orangeville; newly listed and awaiting your interest. This semi-detached home features three self-contained units; offering 1 bedroom and 1 full bathroom in each, each unit is also equipped with its own hydro meter, simplifying utility management. The layout and amenities in each unit cater to modern living standards and are well-suited to meet a variety of tenant needs.These independent living spaces offer the flexibility to occupy one unit and rent out the remaining two, or to lease all three units, optimizing your investment potential this property presents a substantial potential for rental income, making it an attractive acquisition for those looking to invest in the market. Conveniently located in a desirable downtown area, the property benefits from its proximity to vital community amenities and attractions. Parking isn't an issue as the property accommodates multiple vehicles, ensuring convenience for both residents and visitors. This feature is especially beneficial in a bustling downtown area. This property is not just a home but a wise investment in a dynamic community with everything you need right on your doorstep. Don't miss out on this exceptional blend of comfort, convenience, and potential revenue. Positioned in a vibrant neighbourhood, residents of 9 Second Ave enjoy close proximity to local shops, restaurants, and recreational facilities, making it an attractive option for those who value having amenities and entertainment within easy reach.This property does not just offer a home; it offers a strategic investment in one of Orangeville's most desirable areas. Whether you are seeking a versatile living solution or an astute investment opportunity, this triplex promises to meet your needs and exceed expectations. (id:59911)
Royal LePage Rcr Realty
19 Blair Athol Crescent
Toronto, Ontario
19 Blair Athol Crescent, located in the desirable Princess Anne Manor neighborhood, offers a unique opportunity with its impressive 66 x 130-foot south-facing ravine lot, ideal for soaking up full sun all day in the backyard. This property already has zoning approval for a 5000+ square-foot new build, providing endless possibilities for creating your dream home.The existing raised postmodern-style bungalow features:3+2 bedrooms3 bathroomsA bright and functional layout, perfect for renovation or updating.With its serene ravine setting and prime location, this property is an excellent choice for families or developers looking to renovate the current home or build a stunning custom residence. The potential here is unmatcheddont miss the chance to transform this space into something extraordinary. **EXTRAS** Home being Sold "As Is Where Is" Condition (id:59911)
Harvey Kalles Real Estate Ltd.
117 - 181 Collier Street
Barrie, Ontario
Welcome to this beautifully maintained updated 1-bedroom, 1-bathroom condo, perfect for young professionals or someone looking to downsize. Located just outside the downtown core, you are a short walk to the beach, walking trails, restaurants, shops and more. This ground floor unit boasts a sleek modern kitchen with stainless steel appliances, an open-concept living and dining area, a generously sized bedroom with ample closet space and an updated 4 piece bathroom. Large windows flood the space with natural light, creating a bright and welcoming atmosphere. This unit has 2 heating/air conditioning units (one was replaced 3 years ago), an exclusive parking space and a locker. An indoor pool, sauna, fitness center, party room, billiards room, tennis/pickleball court, woodworking shop and more are just some of this building's wonderful amenities. Water, cable tv and one underground parking space included in the monthly rent. (id:59911)
Sutton Group Incentive Realty Inc.
232 Church Street
Penetanguishene, Ontario
Sick of cookie cutter bland homes? Are you looking for a unique build that inspires creativity and blends harmoniously with nature? This head turning custom 4 bedroom, 5 bathroom stunner might just be your match! Prepare to be wowed when you walk through the front door and are greeted by soaring cathedral ceilings, reclaimed barn beams & sandblasted brick floor to ceiling fireplace! Open concept layout throughout the main & 2nd levels are perfect for family & friend gatherings. Updated kitchen with Stainless Steel appliances (including dbl oven gas range), breakfast bar & quartz countertops. Main floor primary suite with 3 piece ensuite bath & walk in closet. The 2nd floor is a visual marvel open to the lower level with a birds eye view of the outstanding quality construction. Open concept bedroom suite with additional 4 piece ensuite bath & walk in closet. Huge sunroom for getting away from it all and main floor laundry round out the upper levels. The walk out basement features a self contained 2 bedroom in-law suite with 2 additional bathrooms, separate laundry room, gas fireplace and another sunroom! Nestled into the escarpment for maximum panoramic forested views from most windows. Multiple backyard levels for outdoor enjoyment & secret gardens! Attached dbl car garage with inside entry. New gas furnace Fall 2024. What are you waiting for? Houses like this don't come up every day! This might just be the one you've been waiting for! (id:59911)
Coldwell Banker The Real Estate Centre Brokerage
91 Irwin Drive
Barrie, Ontario
Excellent North West Area Of Barrie, All Brick Raised Bungalow With Separate Entrance To Basement In-Law Suite, Potential For Extra Income Or Extended Family, 2 Walkouts To Covered Deck & Private Rear Yard, Spacious Garden Area For all Your Perennials & Vegetables, Spacious Foyer With Skylight, Primary Bedroom Includes Semi Ensuite & Walkout To Covered Rear Deck, Eat In Kitchen With Walkout To Covered Rear Deck, Living Room Dining Room Combined, Private Fenced Rear Yard With 2 Garden Sheds 1 With Hydro, Easy Access To All Amenities and 400 Highway North and South. Excellent Oportunity for First Time Buyers Or Down Sizing. Please NOTE The Covered Rear Deck Has Panels That Can Be Installed For The Winter & Removed In The Spring. (id:59911)
Royal LePage First Contact Realty
46 Copperhill Heights
Barrie, Ontario
4 bedroom detached with 3 WR .Approx. 2500 sq, above grade living. Main Floor boost 9 Feet ceilings with Family room with fireplace. Beautiful kitchen with center island. study room that can be used as 5th bed. 4 Good size bedrooms. Upstairs laundry. .Minutes drive to Major shopping, GO station & HWY 400, move in condition. **EXTRAS** large windows in basement and rough in for washroom. motivated seller. try your offer. Please note this is a true 2 car garage (id:59911)
Central Home Realty Inc.
5653 Highway 12
Ramara, Ontario
***Welcome Home*** To This Renovated Bungalow Located Just A Short Drive Outside Of Orillia, Currently A 2 Bedroom Home But It Can Be Easily Converted Back To A 3 Bedroom, Open Concept Living Dining Kitchen Area, Renovated In 2016, Engineered Hardwood Floors, Updated Insulation, New Drywall, Stone Feature Wall With Gas Fireplace, Updated Plumbing, 2021 New Metal Roof And High Efficiency Gas Furnace, New A/C Done In 2024, Crushed Stone Driveway Put In At Rear Of Property Creating 2 Road Access Points To The Property One Off Of Highway 12 And The Other One Off Of Concession Road 11, 24x28 Detached Shop, Insulated, Drywalled, Heated, 2 Garage Doors Creating A Drive Through Out To The Backyard, A Great Place To Call Home. (id:59911)
Zolo Realty
117 - 181 Collier Street
Barrie, Ontario
Welcome to this beautifully maintained updated 1-bedroom, 1-bathroom condo, perfect for first-time buyers, young professionals, or someone looking to downsize. Located just outside the downtown core, you are a short walk to the beach, walking trails, restaurants, shops and more. This ground floor unit boasts a sleek modern kitchen with stainless steel appliances, an open-concept living and dining area, a generously sized bedroom with ample closet space and an updated 4 piece bathroom. Large windows flood the space with natural light, creating a bright and welcoming atmosphere. This unit has 2 heating/air conditioning units (one was replaced 3 years ago), an exclusive parking space and a locker. An indoor pool, sauna, fitness center, party room, billiards room, tennis/pickleball court, woodworking shop and more are just some of this building's wonderful amenities. (id:59911)
Sutton Group Incentive Realty Inc.
26 - 10 Porter Avenue
Vaughan, Ontario
Price to Sell!! Immaculate & Stunning Executive End Unit!! Premium Corner Lot Townhouse in the heart of Woodbridge. Luxurious 3 Bed 4 Bath Custom Model W/Tons of Upgrades, Oak Hardwood Throughout. 9 Ft. Main Floor Ceilings, Huge/Wide Living, dining and Lounge Area. Eat-In-Kitchen With Granite C/Tops, W/ Breakfast Bar Etc./ Main Level Family Room With 4 Pc Bath. Prefect for Nanny/In-law Suite. W/O to Deck & Backyard: New Interlocking, New Kitchen, Finished Basement. Steps Away From Park, Walking Distance To Woodbridge Shopping Center, Schools, Community Centre, Library and Park. Convenient Access to Hwy 7, 27, & 427, and Just Steps to the Famous Woodbridge Fair! (id:59911)
Index Realty Brokerage Inc.
291 Main Street N
Uxbridge, Ontario
Discover this charming home ideally located in the heart of Uxbridge just steps from parks, schools, and the vibrant downtown core. Set on an impressive 141' x 132' lot, this property offers space, privacy, and incredible potential. Featuring two separate entrances and a walkout basement, its a perfect fit for first-time buyers, investors, or those looking to create a multi-family setup or in-law suite. The large lot provides ample parking and room to grow, build, or simply enjoy the outdoor space. Whether you're looking to move in, renovate, or invest, this property is a rare find. Book your private showing today and experience all the potential this home has to offer! (id:59911)
Keller Williams Experience Realty
9900 Keele Street
Vaughan, Ontario
Welcome to this stylish and spacious townhouse located in the heart of Maple, one of Vaughan's most desirable and family-friendly communities. Nestled at 9900 Keele Street, this beautifully maintained home offers a perfect blend of comfort, convenience, and modern living.Property Features:3 + 2 Bedrooms | 2.5 bathrooms. Bright Open-Concept Layout with large windows and elegant finishes. Modern Kitchen with stainless steel appliances, granite countertops, and ample cabinet space. Spacious Primary Bedroom with ensuite and walk-in closet. Private Backyard Patio ideal for relaxing or entertaining. Detached Garage + additional spot for convenient parking. Laundry included on-site. Prime Location: Steps to schools, parks, cafes, and grocery stores. Minutes from Maple GO Station, Hwy 400, Hwy 407Close to Vaughan Mills, Cortellucci Vaughan Hospital, and Canada's Wonderland. Availability: August 1: 1-year minimum Utilities: Tenant to pay all utilities unless otherwise specified. No smoking | Pets negotiable. This is a perfect opportunity for families or professionals seeking a well-connected, move-in-ready home in a thriving neighborhood. (id:59911)
Right At Home Realty
408 - 55 Austin Drive
Markham, Ontario
This rarely available suite at Walden Pond 1 offers panoramic south and west tranquil treed & sunset views! Featuring 2 bedrooms, 2 full baths, newly painted, all new stainless steel appliances & front loading washer & dryer, new bathroom vanities, toilets & shower heads, new custom blinds and light fixtures, and new broadloom in the bedrooms. The two fan coil units were replaced by the sellers approximately 4 yrs ago (and are maintained by Property Mgmt). The spacious layout includes a bright living room with hardwood flooring and a walk-out to the balcony, a separate dining area perfect for entertaining family or friends, an eat-in kitchen with granite counters, new stainless steel appliances and a breakfast bar with stool seating. The primary bedroom offers serene treed views, a large walk-in closet, and an en-suite with soaker tub & separate shower, new vanity & toilet. The 2nd spacious bedroom is ideal for use as an office, with large windows framing that beautiful treed view. The 2nd full bath has been updated with a new vanity & toilet. Also included is an in-suite laundry / storage room (plus there is a locker on the parking level) plus a very large closet at foyer. ***Maintenance fee include ALL utilities plus high-speed internet & cable, 24hr. gated security, indoor swimming pool, hot tub, outdoor patio & bbq area, tennis court, fitness centre, library, billiard room, party room, guest suite (note - no pets allowed). **EXTRAS** Situated just steps to Walden Pond & Rouge River Trail System (connects to historic Main St. Unionville & Toogood Pond), Centennial Community Centre & Pool, GO Station, Markville Mall. (id:59911)
Century 21 Leading Edge Realty Inc.
126 Lacewood Drive
Richmond Hill, Ontario
Beautiful 4 Bdrm End Unit Ravine Lot Freehold Townhome Located At Desirable Westbrook Community. Quiet Cul-De-Sac With Access To Parks, Pond & Trails. Proudly Owned By The Original Owner. This Freashly Painted Home Offering A Unique Opportunity For Discerning Buyers. Key Features Include Bright And Inviting Spaces, Large Picture Windows Adorned With Indirect Fluorescent Lighting Illuminate Every Room, Creating A Warm And Welcoming Atmosphere Throughout The Home. Tons Of Natural Lights. 9'Ceiling On Main. Hardwood Floor Throughout, An Executive Designer Kitchen, Granite Countertops, Breakfast Bar, Stainless Steel Appliances. Oversized Primary Bdrm Featuring Walk-in Closet With A Breathtaking View. Fully Fenced Yard, Interlocking Patio Backyard. Garage Access To House. Finished Bsmt W/Rec Rm. Richmond Hill High School District. Steps To Top Ranking Schools, Public Transit, Etc. (id:59911)
Century 21 King's Quay Real Estate Inc.
101 - 89 S Town Centre Boulevard
Markham, Ontario
Stunning West Exposure Townhouse with 3 Entrances to the unit, conveniently located in Unionville!!! 9" Ceiling, Large Kitchen with Ss Appliances. Spacious and bright 3 Bedrooms plus den with 3 full bath washrooms. Open Concept Living room with W/O to the private patio. Top Unionville high school, walking distance to Costco, First Markham Place, School and more. Parking & Locker at the same floor. (id:59911)
RE/MAX Imperial Realty Inc.
214 - 3905 Major Mackenzie Drive W
Vaughan, Ontario
Wow! Located in the high-demand community of the Vellore Village, this 2-story property includes 2 spacious bedrooms and 3 washrooms. The open content main begins with a formal foyer, which includes storage and leads to a bright and open space that includes a spacious kitchen. That consists of a centre island and stainless steel appliances. The kitchen overlooks a combined dining area and living room. The second level includes 2 spacious bedrooms that include Juliette balconies. Large primary bedroom with walk-through closet and 5pc ensuite. Upgraded laminate throughout, large storage area and much more simply stunning (id:59911)
Royal LePage Maximum Realty
34b Cynthia Crescent
Richmond Hill, Ontario
Prime development opportunity in a prestigious neighborhood! This exceptional oversized building lot, approximately 93 x 198 feet, boasts a level, rectangular configuration on a quiet crescent. Backing onto a permanent ravine and Beaufort Trail, it offers both privacy and direct nature access. Enjoy excellent proximity to both private and public schools, as well as being within walking distance of Yonge Street. (id:59911)
Gilbert Realty Inc.
Upper - 696 Reid Street
Innisfil, Ontario
Welcome to this beautifully maintained upper-level residence that perfectly blends modern comfort with everyday convenience. This bright and inviting home features a spacious open-concept kitchen and living area enhanced by soaring 9-foot ceilings, creating an airy and contemporary feel. The kitchen is a chefs dream, complete with floor-to-ceiling cabinetry, gleaming granite countertops, and premium stainless steel appliances. The primary bedroom offers a peaceful retreat, boasting a generous walk-in closet and a private ensuite bathroom for your comfort and privacy. Enjoy the added benefits of your own garage and private driveway, along with exclusive in-unit laundry facilities for added convenience. Step outside to your personal backyard oasis fully fenced with a private deck and gas hookup, ideal for summer BBQs and outdoor entertaining. Perfectly located on a quiet dead-end street in the heart of Innisfil, this home is just a short stroll to local grocery stores, schools, the YMCA, and the beach. Nestled between two public beaches and less than 15 minutes to the highway, this property offers the ideal blend of tranquility and accessibility. (id:59911)
Coldwell Banker The Real Estate Centre
6116 Cedar Grove
Burlington, Ontario
Welcome to 6116 Cedar Grove! Enjoy cottage living at it's finest in the Cedar Springs community. Tastefully decorated 2+1 bedroom/1 bath cottage is situated on a large, double lot with a perfect mix of nature. Adorned by evergreen trees and various foliage as well as beautiful mature gardens. This cottage and property have been lovingly renovated with everything a saavy cottage buyer is looking for and many extras. Spacious double living room with stone fireplace is surrounded by expansive windows that provide views of nature. Large chef's kitchen with loads of cupboards, storage and butcher block island work space. Private master bedroom and tandem double bedroom with built in bunk beds. All bedrooms have generous closet and storage space. Wonderful winterized room which is used as dining room and sitting room at the back of the home overlooks the beautiful garden and winding creek. A lovely bridge over the creek takes you to the rear yard which is ideal for games, additional gardens and a possible Bunkie. Perfectly situated on a cul de sac with absolutely breathtaking private deck, sitting area with hot tub and creek view. This cottage will suit many buyers including young families, singles or couples. Just move in and start enjoying the outdoors and all that the community has to offer; 9 hole golf course, tennis courts, pickle ball, beach, club house and activities for all ages during the summer months (id:59911)
Royal LePage Burloak Real Estate Services
