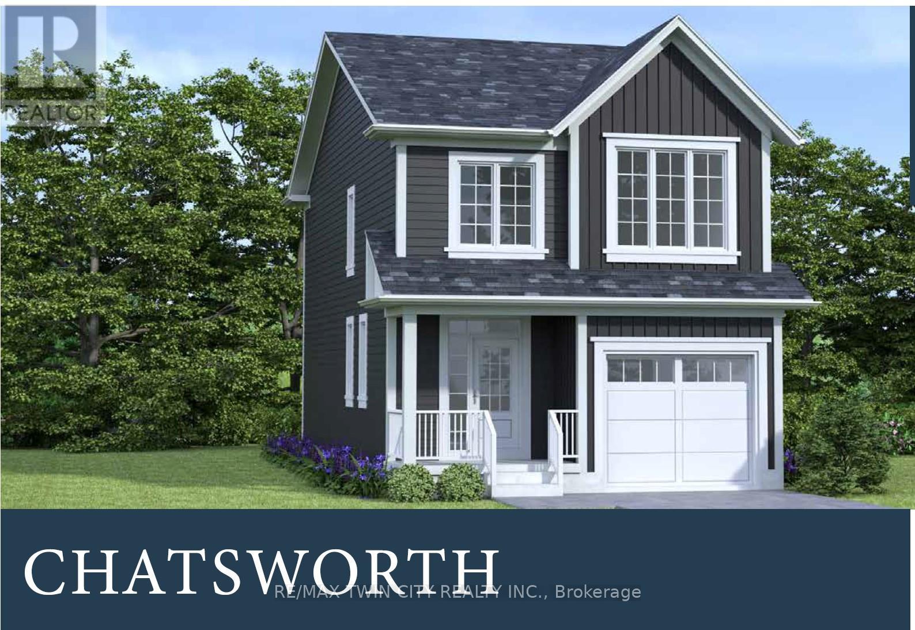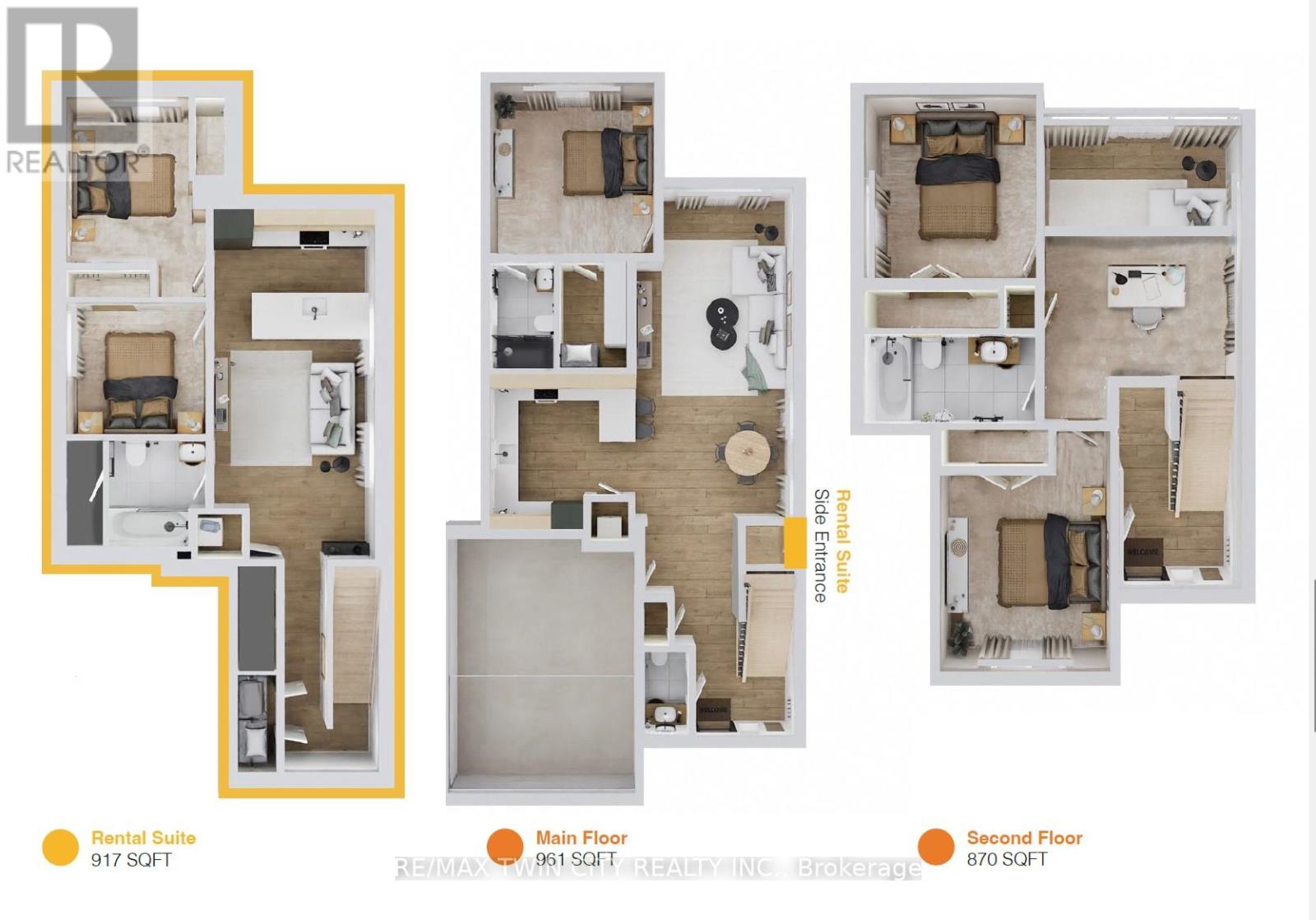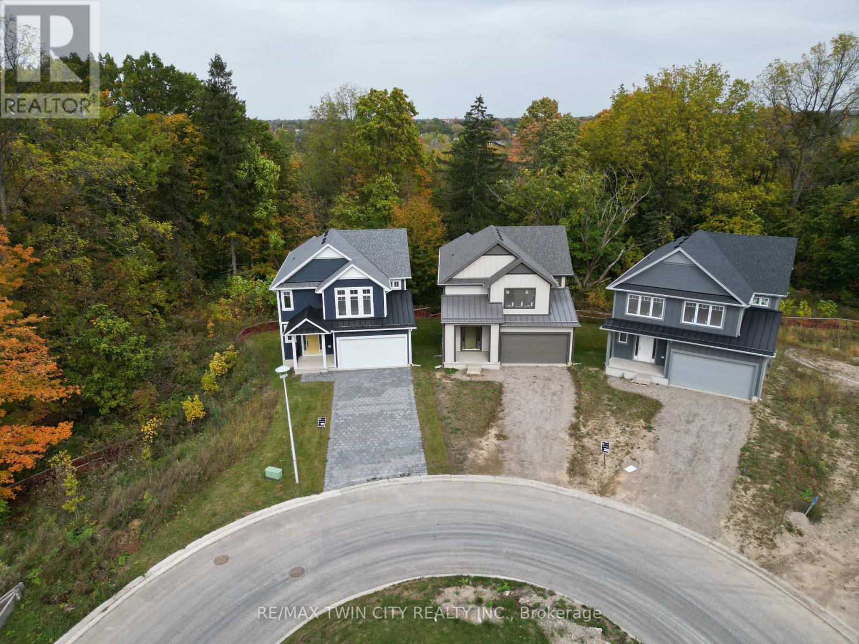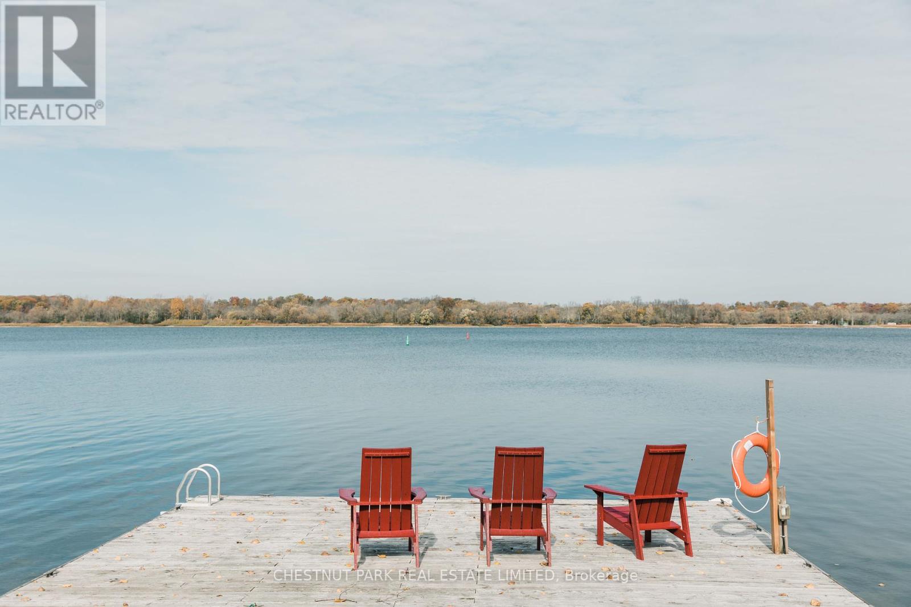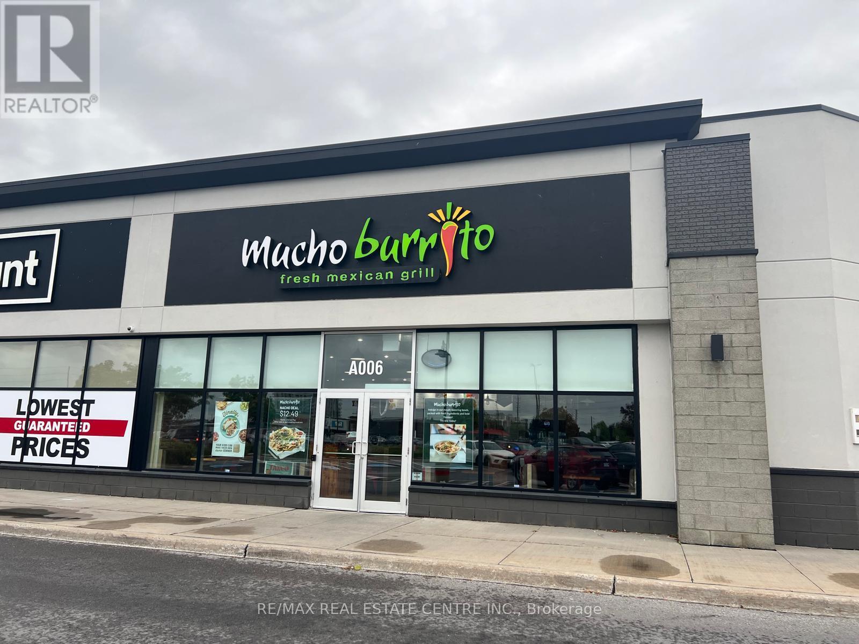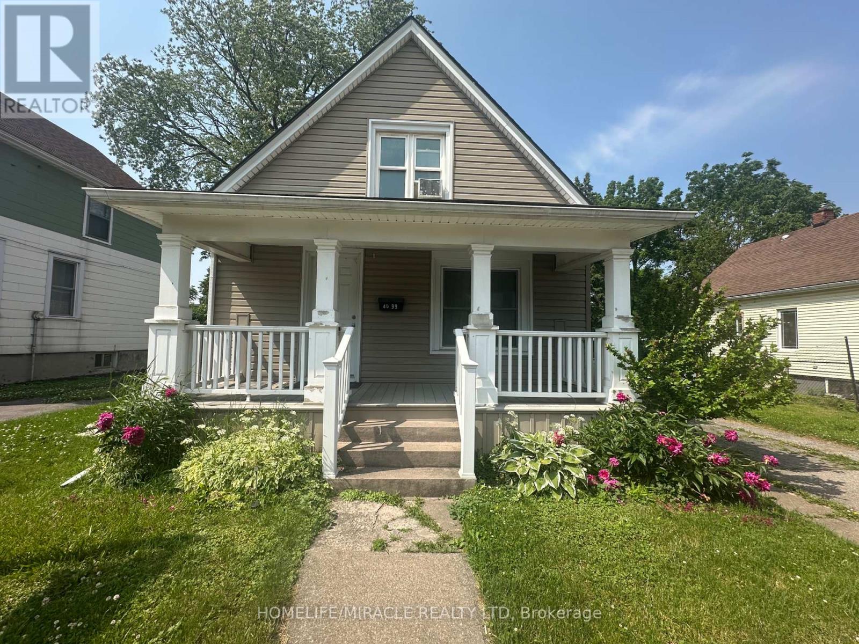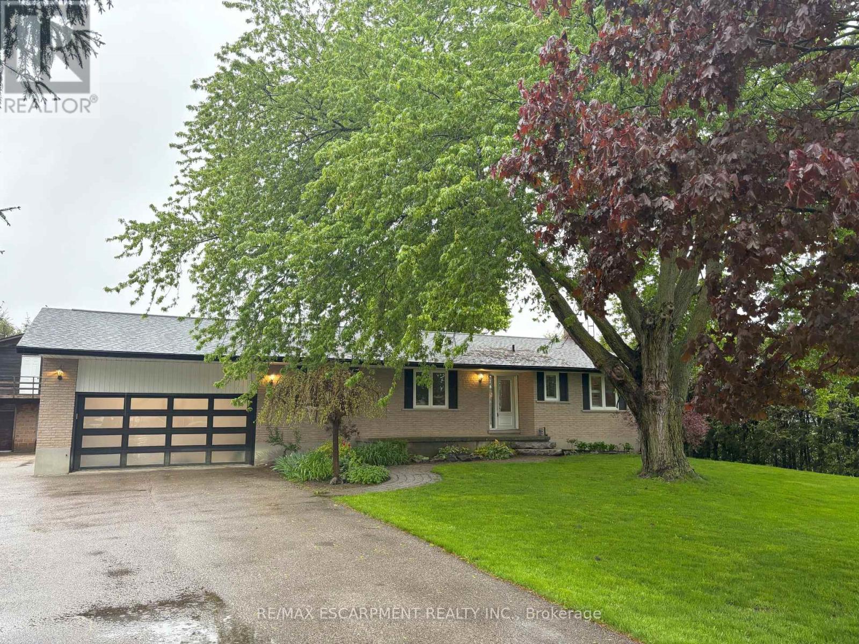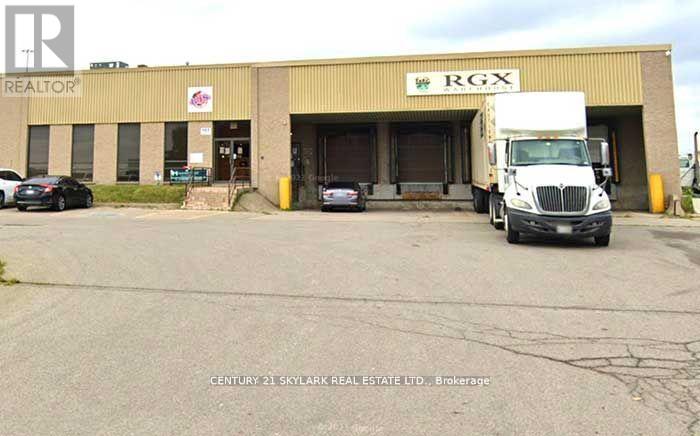73 Julie Crescent
London South, Ontario
ELIGIBLE BUYERS MAY QUALIFY FOR AN INTEREST- FREE LOAN UP TO $100,000 FOR 10 YEARS TOWARD THEIR DOWNPAYMENT . CONDITIONS APPLY.... READY TO MOVE IN - NEW CONSTRUCTION ! The Chatsworth functional design offering 1641 sq ft of living space. This impressive home features 3 bedrooms, 2.5 baths, and the potential for a future basement development (WALK OUT) backing onto green space with a 1.5 car garage. Ironstone's Ironclad Pricing Guarantee ensures you get: 9 main floor ceilings Ceramic tile in foyer, kitchen, finished laundry & baths Engineered hardwood floors throughout the great room Carpet in main floor bedroom, stairs to upper floors, upper areas, upper hallway(s), & bedrooms Hard surface kitchen countertops Laminate countertops in powder & bathrooms with tiled shower or 3/4 acrylic shower in each ensuite Stone paved driveway Visit our Sales Office/Model Homes at 999 Deveron Crescent for viewings Saturdays and Sundays from 12 PM to 4 PM. Pictures shown are of the model home. This house is ready to move in! (id:59911)
RE/MAX Twin City Realty Inc.
67 Julie Court
London South, Ontario
ELIGIBLE BUYERS MAY QUALIFY FOR AN INTEREST- FREE LOAN UP TO $100,000 FOR 10 YEARS TOWARD THEIR DOWNPAYMENT . CONDITIONS APPLY....READY TO MOVE IN - NEW CONSTRUCTION ! Discover your path to ownership ! Introducing the Coach House Flex Design! This innovative property offers the versatility of two homes in one, making it perfect for a variety of living arrangements including large families, multigenerational households, or as a smart mortgage helper with the option to rent both units separately. Featuring a generous 2764 sq ft of finished living space, this home truly has it all. The main house boasts a convenient layout with the primary bedroom on the main floor, alongside 2 additional bedrooms, a well-appointed kitchen, spacious living/dining/loft areas, and a dedicated laundry room. The lower portion of the house is fully finished and operates as a self-contained rental unit. It features carpet-free flooring throughout, 2 bedrooms, a second kitchen, a modern bathroom, separate laundry facilities, and a comfortable living room. Its private entrance located at the side of the house ensures privacy and convenience for tenants. Ironstone's Ironclad Pricing Guarantee ensures you get: 9 main floor ceilings Ceramic tile in foyer, kitchen, finished laundry & baths Engineered hardwood floors throughout the great room Carpet in main floor bedroom, stairs to upper floors, upper areas, upper hallway(s), & bedrooms Hard surface kitchen countertops Laminate countertops in powder & bathrooms with tiled shower or 3/4 acrylic shower in each ensuite Stone paved driveway Don't miss this opportunity to own a property that offers flexibility, functionality, and the potential for additional income. Pictures shown are of the model home. This house is ready to move in November , 2024 ! Garage is 1.5 , walk out lot , backs onto green space . Visit our Sales Office/Model Homes at 999 Deveron Crescent for viewings Saturdays and Sundays from 12 PM to 4 PM. (id:59911)
RE/MAX Twin City Realty Inc.
108 Christopher Court
London South, Ontario
ELIGIBLE BUYERS MAY QUALIFY FOR AN INTEREST- FREE LOAN UP TO $100,000 FOR 10 YEARS TOWARD THEIR DOWNPAYMENT . CONDITIONS APPLY...READY TO MOVE IN - NEW CONSTRUCTION ! The Yellowstone functional design offering 2039 sq ft of living space. This impressive home features 3 bedrooms plus a large media room, 2.5 baths, and the potential for a future basement development (WALK OUT) with an oversized 1.5 car garage and plenty of driveway parking . Located on a prime pie lot with a back opening of 58 ft the property back onto conservation area and Thames River for added privacy . Comes with an 18.6 x10 covered deck perfect for entertaining. Ironstone's Ironclad Pricing Guarantee ensures you get: 9 main floor ceilings Ceramic tile in foyer, kitchen, finished laundry & baths Engineered hardwood floors throughout the great room Carpet in main floor bedroom, stairs to upper floors, upper areas, upper hallway(s), & bedrooms Hard surface kitchen countertops Laminate countertops in powder & bathrooms with tiled shower or 3/4 acrylic shower in each ensuite paved driveway Visit our Sales Office/Model Homes at 999 Deveron Crescent for viewings Saturdays and Sundays from 12 PM to 4 PM. Pictures shown are of the model home. This house is ready to move in! (id:59911)
RE/MAX Twin City Realty Inc.
35 Narrows Lane
Prince Edward County, Ontario
Discover your own private waterfront retreat in the heart of Prince Edward County. Tucked away at the end of a quiet private lane with only one neighbouring property, this charming escape offers the ultimate in privacy and tranquility. Take in sweeping panoramic views of the Bay of Quinte and experience breathtaking sunsets from multiple vantage points whether you're lounging on the expansive deck, relaxing indoors on either level, or gathered around the firepit beneath a starlit sky. Inside, a cozy wood-burning fireplace and upgraded ductless system provide year-round comfort, making this home ideal as both a seasonal getaway and a full-time residence. Currently operating as a Whole-Home licensed Airbnb, it boasts a strong 6% cap rate and offers the option to purchase fully furnished ready to enjoy or continue as a turnkey rental investment. With over 100 feet of shoreline and exceptional value at this price point, this is your chance to own a true slice of waterfront paradise. (id:59911)
Chestnut Park Real Estate Limited
A006 - 770 Gardiners Road
Kingston, Ontario
Fantastic Opportunity To Own A Well-Established Much Burrioto Franchise In A Prime Location At 770 Gardiners Road, Kingston! Situated In A High-Traffic Retail Corrider With Excellent Visibility And Strong Neighboring Tenants, This Turnkey Operation Offers A Loyal Customer Base, Steady Revenue, And Proven Brand Power. The Restaurant Features Modern Decor, A Fully Equipped Kitchen, And A Clean, Spacious Dining Area-Ideal For Both Dine-In And Takeout Services. Benefit From Franchise Support, Marketing, And Operatinal Systems Already In Place. Perfect For Owner-Operators Or Investors Looking To Step Into A ProfitableAnd Growing Fast-Casual Food Business. Don't Miss Out On This Flavorful Investment! Taxes Have Not Yet Been Assessed. (id:59911)
RE/MAX Real Estate Centre Inc.
4699 Ryerson Crescent
Niagara Falls, Ontario
*** Investors Catch* **. A good opportunity to start earning from this immaculate Investment property. Upstairs Tenants was paying 2600+ 700 from downstairs. The outdoor patio is perfect for relaxation and entertainment. A small kitchen garden will keep someone busy in the summer. The basement has a separate entrance, is equipped with a kitchenette, washroom, powder room and spacious laundry area. Please note that Seller or Seller's Agent does not provide a warranty for the retrofit status of the basement. (id:59911)
Homelife/miracle Realty Ltd
5410 Wellington 29 Road
Guelph/eramosa, Ontario
This charming 3-bedroom, 1.5-bathroom bungalow offers the perfect combination of comfort and convenience. Step inside to discover an inviting eat-in kitchen, ideal for family meals or entertaining guests. The main floor features a spacious living area with plenty of natural light, perfect for relaxed, everyday living. Downstairs, you'll find a cozy theater room, along with an extra seating area complete with a fireplace, offering a warm and welcoming atmosphere. The large backyard is an entertainer's paradise, featuring an above-ground pool for summer relaxation, a fire pit for cozy evenings, and an impressive 800 sqft heated detached shop with endless possibilities for hobbies, storage, or a future home office. Additional features include a basement walk-out to a 2-car insulated garage, providing convenience and easy access into a mudroom as well. Whether you're working on projects, relaxing at home, or enjoying time with family and friends. Located just 5 minutes form Guelph, 10 minutes to Rockwood, and 25 minutes to Milton, this home offers the ideal balance of peaceful country living and quick access to urban amenities, surrounded by farmers fields with no back neighbours and walking distance to conservation trails and Guelph lake. Don't miss out on this incredible opportunity to own a home that truly has it all! (id:59911)
RE/MAX Escarpment Realty Inc.
418 - 2460 Old Bronte Road
Oakville, Ontario
New condo, in prime location of Oakville. Open Concept with Spacious Living/Dining room that has access to a nice terrace. This Unit is very Functional and Bright with lots of windows. Suitable for couples and small families. Beautifully landscaped courtyard with BBQ's, Kitchen, Gym & Yoga room, Party Rooms, Indoor Pool, Sauna, 24hr Concierge, and Rec Room are included in the building amenities. Close to OTM Hospital, Banks, Shopping, Public Transit. Access 407, 403, QEW, Hiking trails, Sheridan College, Bronte Creek P.P. and More. (id:59911)
Sotheby's International Realty Canada
10 - 101 Glidden Road
Brampton, Ontario
Outstanding value, Hwy 410 exposure, clean and functional space. Zoned M2 for multiple uses including warehouse, shipping, autobody/mechanic shops, etc. Can be leased with unit 8 4, 212 for a total of 13,283 SF. (id:59911)
Century 21 Skylark Real Estate Ltd.
Upper - 138 Van Scott Drive N
Brampton, Ontario
Detached 3-Bedroom Bungalow upper lease**Backing Onto Park**Beautiful Stone and Brick Home**9 FtCeilings**Hardwood & Ceramic Floor Throughout Main Floor**2 Sided Gas Fireplace Between LivingRoom & Dining Room**Access to the Home From Garage**Very Easy to Convert This Finished BasementInto Basement Apartment**This Home Has Lots of Store Space* Close to Schools, Buses, Hwy,Grocery Stores, Parks and Other Amenities** (id:59911)
Meta Realty Inc.
69 Lilac Avenue
Toronto, Ontario
*Beautifully Renovated 2+2 Bedroom, 2-Bathroom Home in Quiet Humberlea-Pelmo Park Cul-De-Sac.* This charming and thoughtfully updated home is ideally situated on a peaceful, family-friendly street in the heart of Humberlea-Pelmo Park. Just steps from the Weston GO/UP Express offering a swift 14-minute commute to Union Station and only minutes to Highway 401, this location is ideal for GTA commuters seeking both tranquility and accessibility. Enjoy picturesque, unobstructed views of the park across the street and relax in your private backyard orchard garden, complete with seasonal apple harvests. Nature lovers will appreciate being just a 2-minute walk from the scenic Humber River Recreation Trail, part of Ontario's Greenbelt network, with a paved biking and jogging path that leads all the way to downtown Toronto. Inside, this move-in-ready gem features: *Elegant herringbone-engineered hardwood flooring throughout *Bright and airy open-concept living and dining spaces *A fully renovated kitchen and bathrooms with quality, modern finishes *A newly upgraded basement bathroom with a glass-enclosed shower, TOTO electric bidet seat, and sleek fixtures *A newly enclosed and soundproof loft bedroom offering privacy and flexibility *An additional basement bedroom ideal as a guest room, home office, or gym *Recent upgrades include: custom closet storage, a refreshed mudroom, new lighting throughout, fresh paint, a new washer and dryer, and a new air conditioning unit (2023) Outside, enjoy a spacious, fully fenced backyard, a private garage, and parking for two additional vehicles. This turnkey property is the perfect blend of comfort, convenience, and natural beauty, ready for you to move in and make it home. (id:59911)
Right At Home Realty
8 - 101 Glidden Road
Brampton, Ontario
Outstanding Value, Hwy 410 Exposure, Clean And Functional Space. Zoned M2-168 For Multiple Uses including warehouse, shipping, autobody/mechanic shops, etc. Can be leased with unit 10 (9,071) for a total of 13,283 SF. (id:59911)
Century 21 Skylark Real Estate Ltd.
