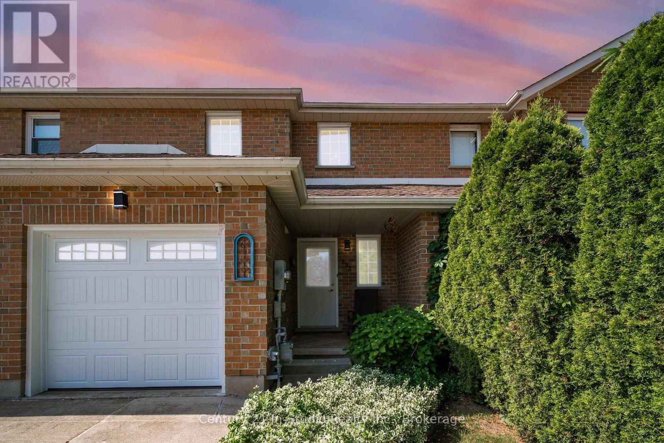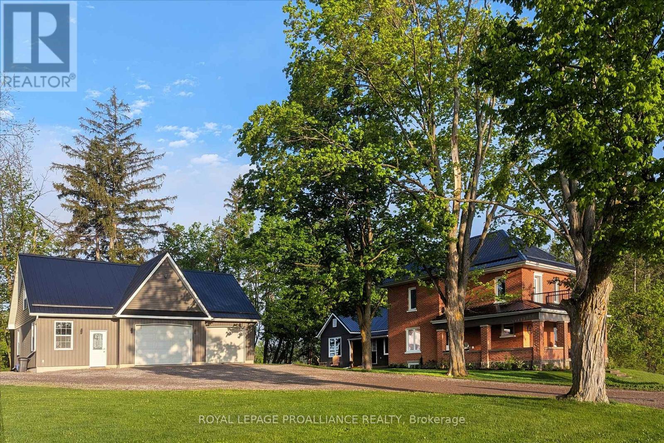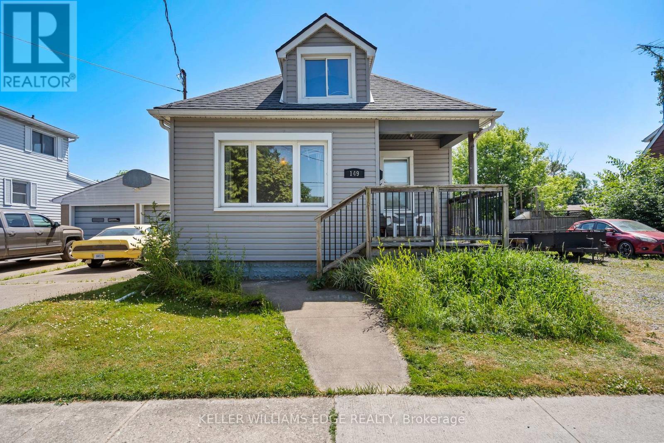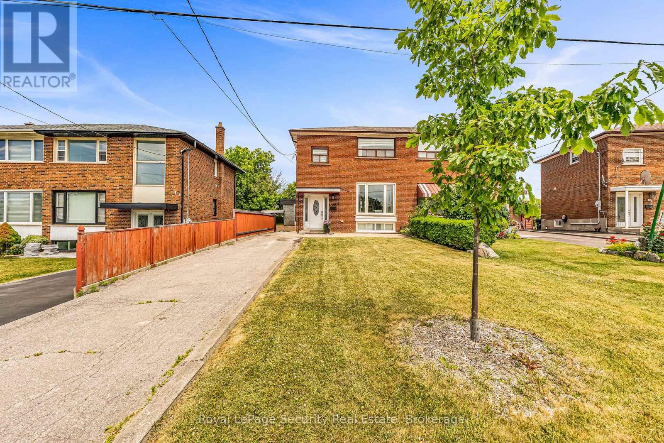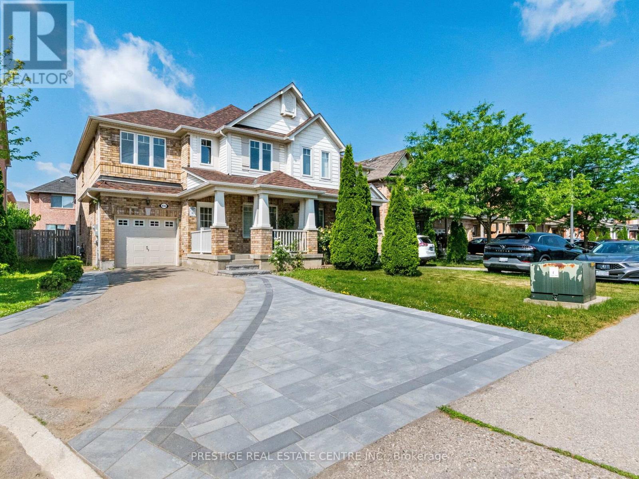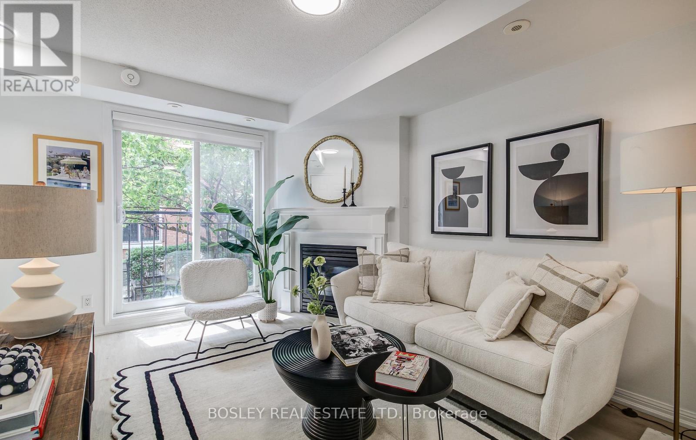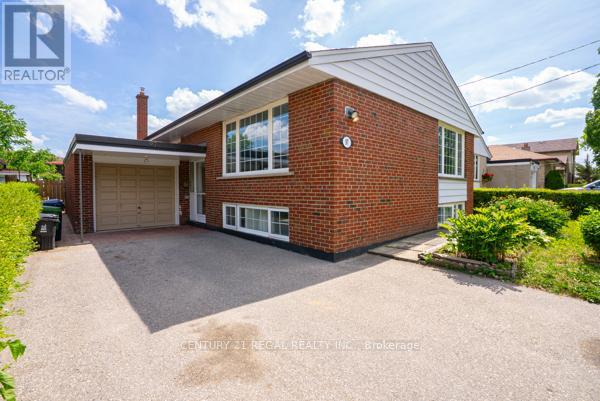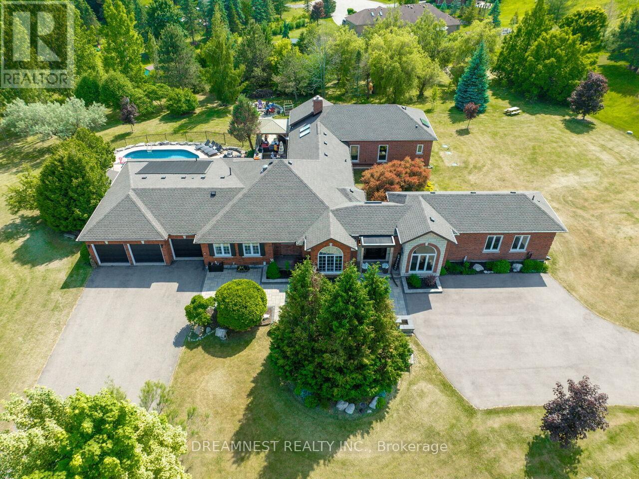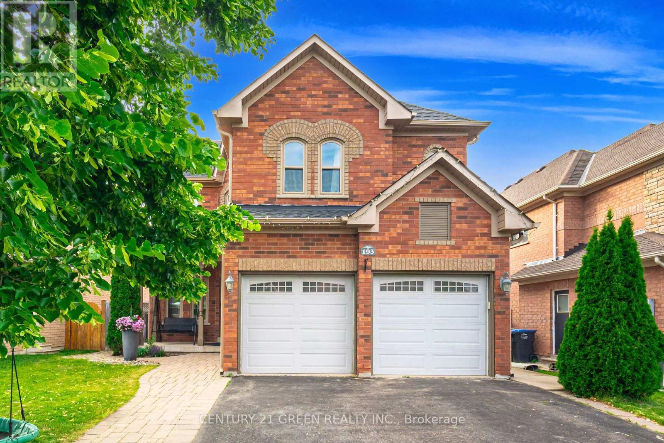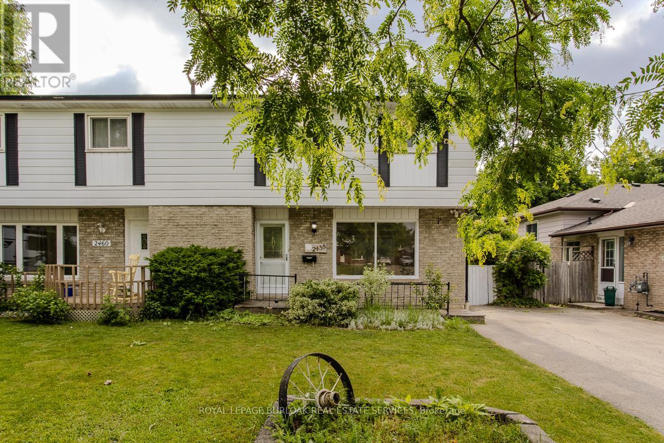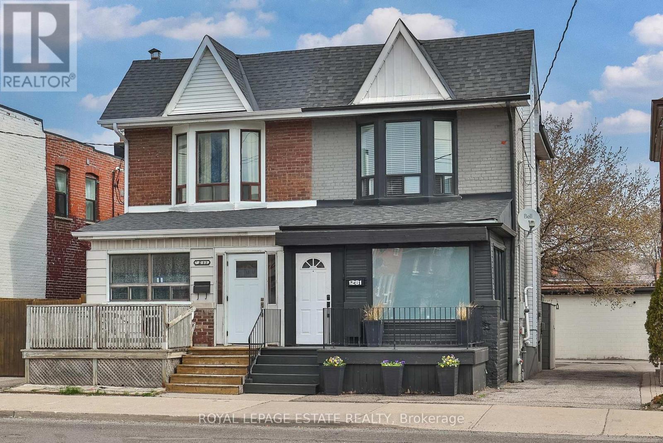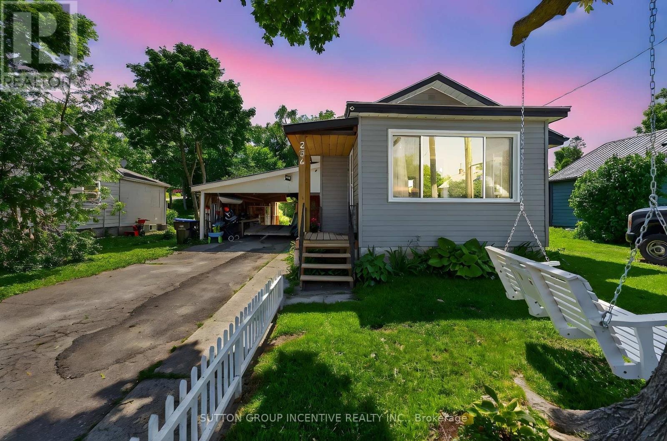34a Bell Lake Road
Mcdougall, Ontario
Vendor Take Back mortgage potential.First time listed! Newly severed, waterfront building lot on Bell Lake in McDougall Township. Long view with western exposure for spectacular sunset filled skies. 429 feet of waterfront with 3.21 acres of property for great privacy. Shore road allowance will be purchased for closing at the Sellers expense. A newly built, year round private maintained road with costs split between property owners. Sandy cove beach and deep water for docking. Enjoy boating, swimming and fishing on Bell Lake as well as a beach and boat launch. Short drive to the town of Parry Sound for shopping, schools, hospital, theatre of the arts , camps and more. Enjoy all season activities in the area from the property. ATVing, cross country skiing, skating, ice fishing, hiking, snowmobiling. Shows even better than in the pictures. A must see to fully believe. Abutting property (34B) is also available for sale with 1.85 acres, 262 feet of waterfront for additional privacy or family compound. Click in the media arrow for video. Hst in addition to price. (id:59911)
RE/MAX Parry Sound Muskoka Realty Ltd
893 25th A Street E
Owen Sound, Ontario
If you've been searching for a move-in ready home thats low on maintenance but high on style and function, this East Side townhouse delivers. With three finished levels, a private backyard, and a location close to schools, beaches, parks, and shopping this home checks all the boxes.Set in a family-friendly neighbourhood just one block from Notre Dame School and a short walk to Saint Dominique-Savio, you're minutes from the Bayshore, Hibou Beach, Stoney Orchard Trail, and all the East Side amenities.Inside, the home is tidy and well-kept, with central air keeping things cool. The main floor features maple hardwood in the living, dining, and kitchen. All countertops throughout the home have been upgraded to either granite or quartz, adding a stylish and durable touch. There's a convenient main floor powder room, interior garage access, and a walk-out to your private back yard, a peaceful retreat with flowering shrubs, perfect for relaxing summer evenings. Upstairs, you'll find three spacious bedrooms and a stylish 3 piece bathroom with a luxurious marble walk-in shower. The finished lower level adds even more functional space with a metallic epoxy floor, ideal for a home office, gym, or media room. With thoughtful updates, three levels of living space, and a turn-key finish, this East Side gem offers a winning mix of comfort, convenience, and curb appeal. Just move in and enjoy. (id:59911)
Century 21 In-Studio Realty Inc.
197 Vantage Loop
Newmarket, Ontario
Modern, Elegant, Income-Generating Freehold Townhome in Coveted Woodland Hill! Over 3,150 sq ft of living space designed for flexible, multi-generational living. Finished basement with approx. 670 sq ft includes a private entrance, laundry, full kitchen with gas line, 3-pc bath, and large upgraded window ideal for in-law or rental suite (not retrofitted). A side door on the ground level with 2-pc bath and a large family/office area offers potential for an additional self-contained unit (buyer to verify with the municipality).The main level features a sunlit open-concept layout with a great room, breakfast area with balcony walk-out, chef's kitchen with sleek cabinetry, stainless steel appliances including InstaView fridge and oven, plus a formal dining area with walk-out to balcony , and a large den that can serve as a fourth bedroom or office. Hardwood floors, fireplace, 9-ft ceilings, and oversized windows create a stylish space for entertaining.Upstairs: 3 spacious bedrooms, 2 full bathrooms, and 3rd-floor laundry. The primary suite includes a 5-pc ensuite and dual walk-in closets. Second bedroom has direct a ccess to 4-pc hall bath.Extras: Central vac rough-in, built-in insulated garage with two interior access points, 2-car driveway, balconies, smart security system, high-efficiency heat pump (for cost-effective year-round heating/cooling), gas line in backyard, basement and mudroom.Location: Walk to Upper Canada Mall, GO Transit, Tom Taylor Trail, schools, and parks. Minutes to Hwy 400/404 and Southlake Hospital. Perfect for investors, extended families, or anyone seeking space, comfort, and cash-flow potential.Note: Seller/agent does not guarantee basement retrofit. (id:59911)
RE/MAX West Realty Inc.
12 Bloomsbury Court
Ancaster, Ontario
Welcome to your ideal family home, perfectly situated on a quiet, family-friendly court in the heart of Ancaster. This charming two-storey home offers great curb appeal, and a functional layout designed for comfortable family living. Step into a spacious foyer that opens to an updated, open-concept kitchen featuring stainless steel appliances, an eat-in island, and classic wood cabinetry. The kitchen flows seamlessly into a bright family room with vaulted ceilings, a cozy wood fireplace and French doors providing direct access to the backyard. The main floor also includes a formal dining room, a separate living room, a two-piece powder room, and inside access to the double car garage. Upstairs, you’ll find three generously sized bedrooms. The primary suite features a walk-in closet and ensuite privileges to the four-piece main bathroom. The fully finished basement offers a large rec room, a three-piece bath, a bonus room perfect for a home office or guest space, and ample storage in the utility area! Enjoy outdoor living in the private, fully fenced backyard with a large deck and covered pergola—ideal for entertaining. Additional highlights include hardwood and tile flooring throughout, double driveway, and plenty of parking. A wonderful opportunity to live in one of Ancaster’s most sought-after neighbourhoods. Don’t be TOO LATE*! *REG TM. RSA. (id:59911)
RE/MAX Escarpment Realty Inc.
31 Windsor Drive
St. George, Ontario
Welcome to 31 Windsor Drive in the quiet and charming town of St. George. Conveniently nestled between Cambridge and Brantford, this beautifully maintained multi-level split home, located in a friendly residential neighbourhood is an easy walk to the local school, grocery store and quaint village featuring a café, restaurants, pub and shops. Sitting on a generous sized lot, the landscaping has been exquisitely maintained with blooming perennial beds providing excellent curb appeal. The fenced backyard has a spacious deck and gazebo for lounging by the large in-ground pool (with new liner and filter in 2025). The back lot is coupled with a grass yard with lots of room for play. The yard is also home to a raised vegetable/herb garden, apple and elderberry trees, and fruitful raspberry bushes you can enjoy all summer long. Upon entering, you will be struck by the beauty of this clean and modernized home. The main level takes you to a sun-soaked open concept living room, kitchen and dining room. The kitchen has a substantially sized island perfect for food preparation, hosting and seating for family and friend gatherings. The dining and living room are spacious with large front windows providing ample light and a gentle breeze, perfect for your morning coffee or tea. The main floor has a large size master bedroom, 2 additional bedrooms and a 4-piece bathroom. The lower level offers a large family/rec room, with a gas fireplace and loads of extra space ideal for family fun or a cozy night in. There are two additional rooms, currently used as an office/home gym and guest room. There is a modern 3-piece bathroom and a newly renovated laundry room. **Some photos are staged** (id:59911)
Comfree
26 Juneau Crescent
Whitby, Ontario
Welcome to 26 Juneau Crescent in Whitby. Located in one of Whitby's most desirable and family-oriented communities, this beautifully maintained home offers the perfect balance of space, functionality, and style. Set on a quiet crescent surrounded by parks, schools, and everyday conveniences - this is the ideal place to call home. Other features include, three generous sized bedrooms, open concept kitchen and living room, custom built entertainment unit in living room, walkout from kitchen to backyard deck, main floor laundry room, finished basement with bathroom and kitchen area, fully fenced backyard, built-in garage with remote door opener. (id:59911)
Royal LePage Frank Real Estate
3476 Concession 8 Road
Clarington, Ontario
Escape the city and discover your dream home nestled on 46 private, scenic acres complete with two creeks, a pond, and breathtaking views for miles. Perfect for nature lovers and outdoor enthusiasts, this home offers the ultimate in privacy, peace, and luxury. Step into this fully renovated 4-bedroom home where modern design meets rustic serenity. From top to bottom, no detail has been overlooked starting with the brand new hardwood floors throughout, fresh trim and paint, and a completely updated kitchen ideal for both cooking and entertaining. The home offers four generously sized bedrooms, including a stunning primary suite with an ensuite bath and southeastern views that fill the room with morning light. The walk-out basement adds more living space, with a large rec room perfect for movie nights, a gym, or games and an additional bedroom, making it ideal for guests or extended family. Bonus: the ceiling has been soundproofed, ensuring peace and quiet throughout the home. The main floor laundry room provides access to an insulated, oversized garage with a walk-in cooler, attic storage, and room for 4 plus cars. Step outside into your very own private resort-style backyard, thoughtfully designed to impress and unwind. At the heart of this outdoor paradise is a sparkling 29x40 ft saltwater pool with a waterfall feature, creating the perfect setting for summer days and serene evenings. Surrounding the pool, you'll find stamped concrete patios, a stylish cabana, and a covered deck, offering multiple entertaining areas for gatherings, dining, or simply relaxing with a book. The expansive wrap-around deck extends the home's living space outdoors and takes full advantage of the southeastern exposure, offering sunrise views and all-day natural light. Additionally, enjoy free internet because of tower on property, and low taxes with the managed forestry program. Only 1 hour from Toronto, and quick access to the 407, 35/115 & 401. This home is a must see! (id:59911)
RE/MAX Jazz Inc.
8720 Milomir Street
Niagara Falls, Ontario
Welcome to 8720 Milomir Street! Beautifully cared for, thoughtfully laid out, and offering comfort at every turn, this home is the definition of elevated everyday living. Set on a quiet street in one of the most sought-after communities in Niagara Falls, this Great Gulf home has been thoughtfully cared for by its original owners and offers a layout that's as practical as it is beautiful. The inviting front porch, landscaped yard, no sidewalk to shovel at the end of the drive, and strong curb appeal set the tone as you step into the grand front foyer with soaring ceilings. Let the natural light guide you through the main level, where you'll find 9-foot ceilings, maple hardwood floors, elegant light fixtures, and spacious rooms built for both everyday comfort and hosting in style. The formal dining room is perfect for special gatherings, while the bright white eat-in kitchen features granite countertops, a centre island with storage, stainless steel appliances, and a walkout to the backyard with a raised deck, a playground, green space, a gas line for the BBQ, and no rear neighbours. Just off the kitchen, the living room with a fireplace adds charm and warmth, and the main-floor laundry room provides direct access to the double garage, potentially doubling as a convenient mudroom. A 2-piece bathroom rounds out the main floor. Upstairs, the primary suite is its own retreat with a bay window, an oversized ensuite with a soaker tub and separate shower, a walk-in closet, and two more closets for maximum storage. Three more generously-sized bedrooms, a well-designed 4-piece bathroom with a private tub and toilet area, and a loft-style nook complete the second level. Move to the lower level where the basement offers incredible potential with roughed-in plumbing and tons of open space to customize. Located close to schools, parks, community centres, walking trails, and with easy highway access, it's the kind of home you grow into, gather in, and make memories that last. (id:59911)
Royal LePage NRC Realty
831 Bland Line
Cavan Monaghan, Ontario
Country paradise awaits! The original Bland farm is a breathtaking property, offering the ultimate in privacy & serenity set among the rolling hills of Cavan. Fully remodeled, the 2,150sq ft century brick home is crisp & up to date, presenting picturesque mile long views from every window. A spacious attic provides potential for additional living space. This pristine 95+ acre farm offers everything you can imagine for a working farm with 4 out buildings, all with dedicated electrical panels drawing from the pole & connected to Generlink. Built in 2016, the insulated detached garage 51x29 has a finished interior & loft. The 56X46 loafing equipment barn was built in 2019 & is set up for cow calving with 4 sections & 2 shared water bowls, well report indicates 8GPM.The large 96x40 barn is ideal for hay & equipment, the 30x16 utility building includes a 2 compartment chicken coup. The cabin in the woods has a verandah & creek amenity. The 40 workable acres of Otonabee Loam grossed $80k with a yield of 103 bushels of wheat per acre in 2024 & in 2022 soy bean of 41-52 bushels per acre. Nestled amidst fertile fields, meadows & mature maple trees ready for tapping, Jackson Creek traverses the property & is ideal for fly fishing. Investing in a farm can provide a rewarding, enjoyable rural lifestyle. Some key benefits of farm part-time farming: supplemental income, tax benefits on purchases, incentives & deductions, diversified business opportunities like agritourism, event hosting, or selling locally. Overall, a farm can provide well-being from a fulfilling self-sufficient lifestyle with community & family connection, while enjoying fresh air & a peaceful, scenic environment. This delightful sanctuary is strategically located on a quiet municipal, year-round residential road, 15km to PRHC, 11km north of Hwy 115 & only 20 minutes to Hwy 407 ensuring effortless commutes to the GTA. Cham Shan Buddhist Temple is nearby as is the recreational Kawartha Lakes region. (id:59911)
Royal LePage Proalliance Realty
306 - 45 Spencer Street
Ottawa, Ontario
AVAILABLE SEPTEMBER 1ST Furnished. Welcome to Unit 306, 45 Spencer Street, a stunning hard loft condominium offering approximately 1,200square feet of stylish living space in Ottawa's sought-after Parkdale Market Lofts neighborhood, known for its vibrant community, convenient transit, and proximity to shops, parks, and the Ottawa River. Features: 2 bedrooms 1 bathroom Ensuite laundry 1 parking spot underground garage Utilities extra Experience spacious, loft-style living with soaring 12-foot ceilings, exposed brick walls, beams, and duct work that create a unique industrial-chic atmosphere. The chef's kitchen boasts an oversized island, custom cabinetry, granite countertops, and high-end stainless steel appliances. The open-concept living and dining areas offer ample room for entertaining or relaxing, enhanced by hardwood floors and designer finishes throughout. Building Amenities: Gym and sauna Party room Elevator Underground parking Two rooftop terraces with BBQs Secure entry and concierge service Criteria: All pets considered; small pets preferred Non-smoking unit/premises Minimum one-year lease First and last month's rent required*For Additional Property Details Click The Brochure Icon Below* (id:59911)
Ici Source Real Asset Services Inc.
149 Alberta Street
Welland, Ontario
149 Alberta Street in Welland ! This spacious 1 1/2 Story - 4-bedroom, 1.5-bathroom home offers approximately 1,150 sq ft of living space and sits on a generous 58 x 125 foot lot, providing plenty of room for outdoor activities, gardening, or future updates. The main floor features a functional layout with an eat-in kitchen, a bright living room, and two bedrooms, and a 4 pc bathroom ideal for main-floor living or home office use. Upstairs, you'll find two additional bedrooms along with a convenient 2-piece bathroom, offering flexible space for growing families or guests. Located in a quiet, established neighbourhood, this home is just minutes from local shopping, schools, parks, and public transit making it a great option for families, commuters, or those looking to invest in a property with potential. With a solid structure and excellent lot size, 149 Alberta Street offers the perfect opportunity for buyers looking to personalize a home to suit their needs. Buyer/Buyers lawyer to investigate with respect to severance. (id:59911)
Keller Williams Edge Realty
1857 Samuelson Circle
Mississauga, Ontario
Welcome to 1857 Samuelson Circle. This spacious, beautifully maintained home is nestled on a quiet, family-friendly street in Mississauga's highly sought-after Meadowvale Village. Offering 4 generously sized bedrooms, 4 updated bathrooms, and a fully finished basement. This home delivers comfort, functionality, and room to grow. Enjoy a bright and open main floor layout featuring a combined living and dining area, perfect for gatherings and everyday living. The updated eat-in kitchen offers ample cabinetry, quartz countertops, stainless steel appliances, and flows seamlessly into the cozy family room with a walk-out to a serene private, fenced backyard with no neighbours behind - ideal for entertaining family BBQs or enjoying summer relaxation. Upstairs, you'll find four generously sized bedrooms including a sun-filled primary suite with a large walk-in closet featuring custom built-in organizers and beautifully updated ensuite, while three additional bedrooms provide flexibility for family, guests, or a home office. The finished basement adds valuable extra space perfect for a rec room, playroom, or home gym. Located in prime high demand Levi Creek neighbourhood, close to top-rated schools, parks, shopping, highways, transit and all amenities. This is the ideal home for families looking to settle in one of Mississauga's most desirable neighbourhoods. (id:59911)
RE/MAX Noblecorp Real Estate
43 Wakely Boulevard
Caledon, Ontario
Welcome to 43 Wakely Blvd, Bolton - Bright, Spacious, and Move-In Ready Pride of ownership is clear in this beautifully maintained 4-bedroom home, ideally located in one of Bolton's most family-friendly neighbourhoods. Set on a private, fully fenced lot with a covered front porch, double garage, and built-in sprinkler system, this home blends comfort and practicality inside and out. The main floor features a bright open-concept layout with hardwood flooring, a cozy family room with a gas fireplace, and a spacious kitchen with quartz counters, stainless steel appliances, and a sunny breakfast area that opens to a large deck-perfect for outdoor dining. A generous laundry/mudroom with garage access adds to the convenience. Upstairs, the primary suite includes a walk-in closet and an elegant 4-piece ensuite with a soaker tub. Three additional bedrooms provide plenty of space for a growing family. The finished basement offers a large rec room with custom built-in, a dedicated home office, and ample storage- ideal for movie nights, working from home, or a kids' play zone. Close to schools, parks, shopping, and commuter routes, this home checks all the boxes for modern family living. Book your private showing today-your next chapter starts at 43 Wakely Blvd. (id:59911)
RE/MAX West Realty Inc.
23 Talent Crescent
Toronto, Ontario
Discover this stunning, semi-detached home that feels like new with a beautifully renovated basement, detached garage, and a long, private driveway. Featuring three generously sized bedrooms and three bathrooms, this home has been thoughtfully updated with sleek hardwood floors, fresh paint, and an inviting layout. Enjoy serene mornings on the cozy balcony overlooking a meticulously landscaped yard, perfect for entertaining or relaxing. Live on one of the areas most desirable streets in a safe, vibrant community close to schools, parks, and transit. This is your opportunity to step into a turnkey home that blends charm and convenience! (id:59911)
Royal LePage Security Real Estate
34 Zina Street
Orangeville, Ontario
A Love Letter to Yesteryear, Rewritten for Modern Living...Nestled on the "Best Street in Town".. You Already Know.. 34 Zina St Welcomes You! This Circa 1880 Victorian Townhouse with Storybook Gables, Lush Gardens & A Dreamy Covered Porch is Ready for its New Loving Owner. Inside You'll Find Original Pine Hardwood Floors, Soaring Ceilings, Tons of Natural Light, Pot Lights, Designer Light Fixtures, A Vibrant & Functional Kitchen with Custom Cabinetry, S/S Appliances, Chef's Gas Stove, Roughed in Heated Floors...Walkout to El Fresco Dining on New Stone Patio, Over Looking Perennial Gardens with Brand New ( & Super Functional) Work Shop. Upstairs You'll find 3 Bedrooms and 4 pc Bathroom. Primary Features His & Hers Closets with a Huge Custom Bow Window Seat. Walk to Orangeville's Best Cafe's, Boutique's, Theatre, & The Saturday Farmer's Market in Minutes ..Private Parking from Convenient Back Lane Way, Street Parking right in front of property. (id:59911)
RE/MAX Real Estate Centre Inc.
16 Flatfield Way
Brampton, Ontario
Welcome to this Stunning 3-Bedroom, 3-Washroom home in highly desirable Bram-East. Beautifully maintained and move-in ready home with Open Concept Living/Dining with Separate Family Room, an Upgraded Kitchen with Stainless Steel Appliances, Modern Backsplash and New Cabinetry Plus Extra Pantry. Additional Highlights include a Deep Sized Lot with Large Backyard, Pot Lights on the Main Floor, Enclosed Front Porch, New Garage Door, and an Extended Driveway for Extra Parking. Close proximity to Schools, Parks, Shopping, and Major Highways. This home truly has it all comfort, upgrades, and location, don't miss your chance to own this incredible property! (id:59911)
Zolo Realty
656 Thompson Road S
Milton, Ontario
Mattamy Homes Rosewood Model | 1,864 Sq. Ft. Impeccably upgraded throughout! Highlights include elegant crown moulding on the main floor, hardwood flooring, and a custom oak staircase with matching banister. The upgraded kitchen boasts granite countertops, stainless steel appliances, a large working island with seating and pot lights throughout. Enjoy 9' ceilings on the main floor, a second-floor laundry. The oversized primary bedroom features a spacious walk-in closet and a luxurious ensuite bath. Additional features include central air conditioning (CAC), central vacuum (CVAC), and a widened driveway offering extra parking. Conveniently located close to all major amenities. (id:59911)
Prestige Real Estate Centre Inc.
16 Florida Crescent
Toronto, Ontario
Welcome to your dream home or next great investment! Nestled on a prime lot in one of the areas most desirable neighborhoods, this fully renovated gem is move-in ready with no detail overlooked. Enjoy an abundance of natural light, a gorgeous new kitchen, and stunning finishes throughout. The spacious, flat backyard is perfect for entertainingand even has potential for a pool. Complete with a garage and new windows, this home is as functional as it is beautiful. The basement features two fully separate units, ideal for generating rental income or multi-family living. Unbeatable location close to top-rated schools, convenient plazas, and excellent transit access. Whether youre looking to settle in or build your portfolio, this property is a rare opportunity you dont want to miss! (id:59911)
RE/MAX Hallmark York Group Realty Ltd.
12 Barr Crescent
Brampton, Ontario
AMAZING WHITE SPRUCE ESTATES GORGEOUS UPGRADED PROPERTY THROUGH-OUT SITUATED IN THE QUIET + SAFE COURT SECTION OF THIS FAMILY NEIGHBOURHOOD! SITUATED ON A SPECTACULAR LOT WITH MATURE TREES, TWO TIER DECKING WITH AWNINGS + LIGHTING! SUNKEN HOT TUB! TRIPLE DRIVEWAY -FITS 9 CARS! RENOVATED LARGE KITCHEN. W/O TO DECKS. PRIVACY, YOU CAN OVERLOOK HEART LAKE CONSERVATION FROM UPPER LEVEL ALSO! GORGEOUS HARDWOOD CUSTOM HICKORY WOOD STAIRCASE WITH WROUGHT IRON. HUGE ROOMS AND PRIMARY BEDROOM WITH UPGRADED 5PC ENSUITE. HARDWOOD ON UPPER LEVEL TOO. NEWER SKYLIGHT, FINISHED BASEMENT WITH 2 MORE BEDROOMS + 3PC BATH AND GYM. COZY BROADLOOM, CROWN MOULDING, POT LIGHTING, CAC, CVAC AND BELL SECURITY SYSTEM, ROOF 2019, WINDOWS AND PATIO DOORS 2017, KITCHEN AND FURNACE 2020, SHOWS 10++. PLS NOTE THIS IS A UNIQUE AND SOUGHT AFTER NEIGHBOURHOOD WITH VARIOUS VALUES DEPENDING ON WHERE ITS SITUTATED. THE LOT, SQFT + UPGRADES. THIS MEADOWVALE MODEL FEATURES THE FORMAL DINING RM IN THE MIDDLE, CURRENTLY THIER LIVING ROOM + PREFER THE DINING ROOM AT THE FRONT ROOM. WHAT A VIEW WITH ALL THE COLOURS IN THE FALL! BEING BESIDE HEART LAKE CONSERVATION. AWESOME HOME! (id:59911)
RE/MAX West Realty Inc.
497 Winfield Terrace
Mississauga, Ontario
This beautiful home is a quality masterpiece that has been lovingly maintained/occupied by a single family. It is conveniently located just minutes to Square One, Celebration Square, YMCA, GO Transit, Living Arts Centre, Sheridan & Mohawk College Campuses, Parks & Trails, Schools, Hwy 403 access & more! The main level welcomes you with an open floor to ceiling foyer, a combined formal living & dining area, a separate family area with a gas fireplace, kitchen, Laundry, powder room and a private office room. The spectacular second level has 4 generous bedrooms & 2 washrooms... including a Primary Bedroom Suite with Bright Sitting Nook, Vanity Area, W/I Closet & 4pc Ensuite with Double Vanity & Glass-Enclosed Shower. The fully finished basement is very spacious...host/entertain guests in the massive Rec room with a built-in bar or relax on the couch in front of the fireplace. The large well maintained back yard allows you to enjoy those beautiful sunny days, sip your morning coffee on a deck under a Gazebo with PRIVACY...no neighbours in the back!!! (id:59911)
Ipro Realty Ltd.
20 Mediterranean Crescent
Brampton, Ontario
Spectacular 4 Bedroom, 4 Bathroom. Tastefully Designed Home Situated Off Mississauga Road.Fantastic Upgrades And Fenced In Back Yard With A Deck Perfect For Entertaining With Privacy.Convenient 2nd Floor Laundry. Luxurious Family Room. Breathtaking Master Bedroom With Beautiful En-Suite. Top Of The Line Appliances, Garage Door Opener, Kids-friendly Neighbourhood, close to all amenities. * WHOLE HOUSE CAN BE LEASED FOR $5600 OR UPPER & BASEMENT LEASED SEPARATELY * (id:59911)
Century 21 Green Realty Inc.
69 Sled Dog Road
Brampton, Ontario
Absolutely stunning ravine lot! This fully loaded 4 bedroom, 4 bathroom gem in prestigious North Brampton features a walk-out basement with partially finished space and offers the perfect blend of elegance, comfort, and functionality. Step inside to find rich hardwood floors on the main level and second-floor hallway, soaring 9 ft ceilings on the main floor, and a bright open-concept layout with three spacious living areasincluding a formal living room, elegant dining room, and a cozy family room with a gas fireplace, perfect for relaxing or entertaining. The main floor also includes a convenient office, ideal for working from home. The upgraded eat-in kitchen is a showstopper with stainless steel appliances, granite countertops, stylish backsplash, undermount lighting, and a walkout to a massive wall-to-wall deck that overlooks a breathtaking ravine. Additional highlights include pot lights throughout the main floor and exterior, concrete steps along the side leading to the backyard, and a handy backyard shed. Major updates include a new roof (2022) and furnace, A/C, and hot water tank (all replaced in 2020). Flooded with natural light and nestled in an upscale, family-friendly neighborhood close to parks, schools, and transit this is the one you've been waiting for! (id:59911)
RE/MAX Gold Realty Inc.
1171 Upper Village Drive
Mississauga, Ontario
This spacious and bright townhouse has been lovingly renovated to combine a perfect blend of modern luxury and cozy comfort. This quiet enclave of executive townhouses is conveniently located in high demand Lakeview Community and offers easy access to parks, highly-ranked schools, shopping and dining. Fenced and private backyard, ultra low maintenance fees and an attached garage with interior entrance are just a few of the rarely found features of this home. This 3 bedroom unit features over 2200 sq ft of completely renovated living space with vaulted ceilings in living room and primary bedroom, ensuite, walk-in closet, 8 mm vinyl flooring thru-out, 4 bathrooms, modern kitchen with brand new appliances, finished basement with beautiful laundry area. Turn-key, move in ready. Perfect for first time home owners or empty nesters looking for low maintenance, fenced yard and great living space. Its time to make this your home! (id:59911)
Sutton Group Elite Realty Inc.
1018 - 18 Laidlaw Street
Toronto, Ontario
I bet you already have friends nearby! And if not, you soon will. This is the kind of neighbourhood where friendships happen naturally. You'll know your neighbours by name in no time. This lovely, updated townhouse gives you the chance to settle in, join a community, and make great memories. With fresh paint and new floors, it's move-in ready, no stress. Your new home welcomes you with a coat closet before you step into the charming living area with gas fireplace. Maybe leave it off and enjoy fresh breezes through the sliding doors and Juliette balcony. Nature is right there with a tree offering shade and spring blossoms! The kitchen has stainless steel appliances. The microwave (2022), Bosch dishwasher (2025), and oversized fridge (2021) are all recent upgrades. Don't miss the amazing pantry/storage area! Next is the dining area, easily used as an office, playroom, or flex space. There's even more storage in the utility room. The second bedroom is perfect for a child or home office, with a big window and flexible closet. The primary bedroom is unexpectedly awesome with a walk-in closet and full-width balcony. And yes, you can BBQ out there! Blackout blinds in both bedrooms offer privacy and sleep comfort. Of course there's ensuite laundry and a tidy 4-piece bath. The unit includes a parking spot just steps from the courtyard stairs. Around the corner: play areas for two- and four-legged family members. You didn't think we'd forget about pets, did you? Check out the splash pad at Rita Cox Park! Need to venture out? You've got 5 grocery stores, 3 transit lines, restaurants, home stores, daycare, a farmers market, you name it. Honestly, this is a great find. Aren't you smart for spotting it! (id:59911)
Bosley Real Estate Ltd.
502 - 11 Neilson Drive
Toronto, Ontario
Great opportunity to own a turn key unit at 11 Neilson dr. A gorgeous, tastefully updated unit. Step inside and discover space, comfort and convenience! Features 3 spacious bedrooms, 2 renovated bathrooms and a chefs kitchen with SS appliances. This unit boasts newer flooring, newer light fixtures, newer vanities, toilets, tiles and has been freshly painted. The primary bedroom is a spacious retreat featuring an ensuite and a walk in closet!Enjoy the luxury of this home with Low maintenance fees and property taxes! Toronto and Mississauga transit is at your doorstep. Conveniently located , close to shops, Sherway Gardens, top rated schools and more! Live an exceptional lifestyle without a high price tag! (id:59911)
RE/MAX Professionals Inc.
889 Morley Avenue
Milton, Ontario
Welcome to 889 Morley Avenue, nestled in the heart of Timberlea, one of Miltons most established and young executive neighbourhoods. This charming 2-storey home sits on a spacious 50' x 120' lot and offers 3 bedrooms, 3 bathrooms, and a functional layout perfect for growing families. The open-concept living and dining area is ideal for entertaining and features large windows overlooking the private backyard. The eat-in kitchen comes equipped with updated appliances and offers a cozy space for daily meals. Upstairs, the spacious bedrooms include a true primary suite with impressive his-and-hers closets (8ft & 11ft wide). The backyard is a private retreat, complete with an above-ground pool, a large deck with gazebo, and plenty of green space for kids and pets to play. Located just minutes from top-rated schools, shopping, and dining, this home offers unmatched convenience. Commuters will appreciate easy access to the GO Station and Highway 401, while culture and recreation lovers will enjoy nearby gems like the FirstOntario Arts Centre, the Mattamy National Cycling Centre, and Miltons vibrant seasonal Farmers Market. Whether you're raising a family or simply seeking more space in a welcoming community, 889 Morley Avenue is a place you'll be proud to call home. Dont miss your chance to enjoy the lifestyle youve been dreaming ofright here in beautiful Milton. (id:59911)
Real Broker Ontario Ltd.
97 Westhampton Drive
Toronto, Ontario
Very Well Maintained Bungalow On Quiet Street In Kingsview Village! Ideally located this spacious detached home is perfect Whether you're looking to live, rent, or both anyone seeking a turn-key property in a highly desirable neighborhood. Prime Location Just Mins To Hwy 401 And 427! Large New Windows With Lots Of Natural Light And No Carpet! Huge Fenced In Backyard. Central Air. 2 Laundry, a fully renovated detached bungalow in the heart of Kingsview Village-The Westway. This 3+3 bedroom, 2-bath gem blends upscale design with thoughtful function new floors, and a custom kitchen with countertops and stainless steel appliances. (id:59911)
Century 21 Regal Realty Inc.
37 Alice Springs Crescent
Brampton, Ontario
Wow, This Is An Absolute Showstopper And A Must-See! Priced To Sell Immediately, This Stunning 4 + 2 Bedroom Home In Credit Valley Sits On A ((( ***Premium Lot With No Neighbours In The Front *** ))) And Combines Luxury, Space, And Practicality For The Modern Family. Just A Short Walk To Mount Pleasant GO Station, The Fully Detached Residence Welcomes You With 9-Foot Ceilings, Separate Living And Family Rooms, And Gleaming Hardwood Floors Flowing Across Both Main And Second Levels (Childrens Paradise Carpet Free Home!). The Chef's Kitchen Is A Dream Come True, Showcasing Quartz Countertops, A Stylish Quartz Backsplash, Stainless Steel Appliances, And An Oversized Island Perfect For Quick Breakfasts Or Weekend Entertaining. Upstairs, The Private Primary Retreat Offers A Large Walk-In Closet And A Lavish 6-Piece Ensuite, While All Four Spacious Bedrooms Connect To Three Full Washrooms, Delivering Comfort And Convenience For Every Family Member. A Main-Floor Laundry Room Adds Extra Ease To Daily Chores. The Professionally Finished 2-Bedroom Basement Equipped With A Separate Side Entrance Presents Ideal Space For Extended Family, Guest Quarters, Or A Potential Granny Suite, Unlocking Superb Multi-Generational Living Or Income Potential. Outdoor Living Shines With A Covered Deck Featuring An Integrated Outside Kitchen, Plus A Handy Backyard Shed For Storage, All On A Low-Maintenance Lot Designed For Relaxation, Not Yardwork. Additional Highlights Include A Hardwood Staircase With Iron Pickets, Energy-Efficient Pot Lights, And An Extended Driveway Leading To A Double Car Garage. Move-In Ready With Thoughtful Upgrades Throughout, This Property Offers Everything You Need To Live, Work, And Entertain In StyleSchedule Your Private Viewing Today Before This Breathtaking Credit Valley Gem Is Gone! (id:59911)
RE/MAX Gold Realty Inc.
34 Granby Court
Brampton, Ontario
Welcome to this beautifully maintained 4 bedroom, 4 bathroom detached home in the desirable and family-friendly Northgate community. Featuring a spacious and functional layout, this home offers a bright living/dining area, a beautiful kitchen and a cozy family room. The upper level boasts 4 generous bedrooms, including a large primary.The finished basement includes an additional bedroom, full bath, Enjoy a private backyard with a large deck, ideal for entertaining. Conveniently located near schools, parks, shopping, and transit. A perfect family home in a fantastic location don't miss this opportunity! (id:59911)
RE/MAX Gold Realty Inc.
17 Croydon Court
Brampton, Ontario
Absolutely Gorgeous Home! Perfectly suited for larger families or savvy investors! Very clean & well maintained by the same family for 60+ years! Huge premium irregular shaped treed lot w' an 80.50ft rear! This beauty showcases carefully thought-out renovations including the kitchen & bathrooms. Spacious 4 level backsplit featuring a double garage & 6 car parking! Premium court location. No sidewalk! The Kitchen features white cabinetry, décor backsplash, quartz counters, tile flooring, stainless steel appliances, valance & pot lighting + 2 large windows for plenty of natural daylight! Combined L shaped Living & Dining room area's with crown moulding & hardwood flooring. The Living rm features a 4 panel window O/L'g the front yard & patio. A mid level expansive Family room has engineered hardwood flooring, 2 large windows, pot lights, french doors & a neutral décor. Additionally, this level features a modern 3pc washroom w' a frameless glass shower enclosure, office &/or 4th bedroom + a separate side entrace. All 3 bedrooms on the upper level have hardwood flooring, built in closets & large windows. The lower level offers added finished space featuring a large recreation rm w' a wet bar and a stainless steel fridge for convenience. The laundry room & storage is also located on this level. Extras: CAC, Furnace, HWT, HRV unit all owned & installed Feb. 2022. Roofing shingles (June 2019). Exterior doors (May 2021) Fully fenced backyard with a patio & entry gate. Close to schools, the Bramalea City Centre, Parks, Public transportation including the GO Station, restaurants & more! Short drive to Hwy 407 & 410. (id:59911)
RE/MAX Realty Services Inc.
1510 - 550 Webb Drive
Mississauga, Ontario
Welcome to this spacious 2 Bedroom + Solarium, corner unit that features panoramic city views and large windows that provide natural light. 2 Walkouts to the balcony. Located in well managed building with amenities that include: outdoor, pool, gym, party/meeting room, visitor parking, concierge & security. Ensuite locker and 2 parking spaces included. Prime location: Close to Winners, Staples, Shoppers Drug Mart, Restaurants, & a couple of minutes to Square One Mall, the Livings Arts Centre, Celebration Square. (id:59911)
Royal LePage Terrequity Realty
56a Bellman Avenue
Toronto, Ontario
You Have Just Found Arguably The Best Home For Sale In South Etobicoke. This High-End Custom Built Home Exemplifies Unparalleled Craftsmanship With Exquisite Design And Attention To Detail. This Is NOT Your Everyday " Cookie-Cutter " Home. This Home Has Been Overbuilt With Insulated Concrete Forms Top To Bottom, Which Means Insulated Concrete Exterior Walls, Heated Concrete Slab Flooring Inside The Home On All Levels, Imported Limestone Front Facade, Radiant Heating Throughout Entire Home, Energy Efficient Home With HRV & Germicidal UV Light System, Built-In Thermador Appliances, Oversized Hand Scraped Hardwood Floors Throughout, Built-In Speakers, Wainscotting, Custom Millwork & So Much More. Enjoy The Open-Concept Layout That Seamlessly Integrates The Living, Dining & Heart Of The Home - The Custom Perola Kitchen ! Tons Of Natural Light On All Levels. The Primary Bedroom Is Complete With Built-In Closets & Spa-Like Ensuite With High-End Fixtures & Heated Floors. This Home Has The Perfect Basement That Sits Above Grade Making Working From Home Warm & Comforting, Paired With A Large Rec Area & An Exceptional Wine Cellar ! Enjoy The Walk-Up To A Massive Sun Filled West Facing Backyard - Perfect Pool Sized Lot Where You Can Watch The Sun Set With Family & Friends. A+ Location ! Flagstone Exterior Landscape, Custom Shed With Concrete Siding, 9'&10'Ceilings. Perfectly Located With Close Proximity To Major Highways, Transit & Downtown. 10 Minute Drive To Pearson International. Walking Distance To Schools, Parks & Shopping. This Is NOT Your Average New Build On A 25' Lot. This Home Far Exceeds Those Standards. A True Step Above The Rest. Bring The Fussiest Of Clients, The Best Inspectors Around, The Parents, The In-Laws, Everyone Is Welcome ! This Home Has Been Loved & Shows True Pride Of Ownership. This Home Sells Itself. Do Yourself The Favour - Book The Appointment ! (id:59911)
RE/MAX Premier Inc.
339 Inspire Boulevard
Brampton, Ontario
Welcome to The Bright Side, in the Mayfield Community. Beautiful end unit townhouse. 3 Bedrooms, 3.5 Bathrooms. Spacious sun filled rear lane townhome. Enjoy a huge deck off the living room, as well as primary bedroom. Upgraded hardwood on main level and upstairs hallway. Stained stairs with metal pickets. Upgraded kitchen cabinets. 9ft ceilings on the first and second floors. Double car garage and 2 parking on driveway, total 4 parking. Brand new home, never lived in. close to all amenities. 200 amp, roughed in EV charging system. Den could be a 4th bedroom. (id:59911)
Intercity Realty Inc.
706 - 5 Lisa Street
Brampton, Ontario
SEE ADDITIONAL REMARKS TO DATA FORM (id:59911)
Century 21 Empire Realty Inc
11132 Mcfarland Court
Milton, Ontario
Nestled on a lush 1.67 acre lot in scenic Campbellville, this fully renovated 5 bedroom, 6.5 Bathroom bungalow perfectly blends contemporary farmhouse charm with luxurious resort-style living. Meticulously designed, this turnkey estate delivers an exceptional family estate and entertainer's paradise. Boasting over 6000 sq. ft. of finished living space, the gourmet chef's kitchen showcase top-of-the-line Thermador appliances, a Bosch built-in espresso machine, Miele double ovens, dual dishwashers, refined under-cabinet lighting - all seamlessly connected to a bright four-season sunroom, perfect for year-round enjoyment. The expansive primary suite provides a private sancturay featuring ensuite with dual rain shower heads with premium finishes. Main floor includes a dedicated spa wing with heated inground salt-water pool, hot-tub, sauna and fitness area with full bath, delivering an exclusive at-home wellness retreat. A private in-law suite offering a separate living room, bedroom with ensuite bath, and walk-in closet, perfect for multigenerational living or guest accommodation. The fully finished lower level includes a custom home theatre, bespoke live-edge bar, additional full bathroom, cedar-lined storage room, and secondary laundry - enhanced by designer millwork, barn doors, skylights, and upscale finishes throughout. Smart home technology is integrated via the Control4 system, offering complete automation and control of indoor and outdoor lighting as well as outdoor audio system, all accessible through a user-friendly app for seamless convenience. The professionally landscaped backyard is a true entertainer's dream, featuring a full outdoor kitchen, covered gazebo lounge, and cozy firepit area, surrounded by mature trees for ultimate privacy. Additional highlights include a detached barn, expansive manicured green spaces and a spacious three-car garage. (id:59911)
Dreamnest Realty Inc.
2 - 79 Tarragona Boulevard
Toronto, Ontario
Excellent Beautiful Bright Apartment, Junior 1 Bedroom Approx. 675 sq ft Located in a Semi-Detached 3-storey Home. Private Entrance. 4 Appliances, Large full 3 piece Bath, Air Conditioning, Bright Kitchen, Laminate Flooring Throughout Apartment, Storage Space, Open Concept, Private Ensuite Laundry Facility, Newer Washer and Dryer, New Fridge. Steps to Public Transit, Steps to New Stockyards Retail Stores; Home Depot, Rona, Metro, Canadian Tire, LCBO, Beer Store, CIBC Bank & Many More Stores and Amenities all within walking distance. (id:59911)
Romulus Realty Inc.
193 Royal Valley Drive
Caledon, Ontario
Gorgeous Family Home In An Amazing Location! This beautifully maintained four-bedroom home is just a 2-minute walk to Lina Marino Park featuring basketball courts, soccer fields, and an exceptional playground. The Main Floor Has A Specious Eat In Kitchen With Pull-Up Seating To Granite Kitchen Island And Walk-Out To Back Deck perfect for family meals and entertaining. The inviting living room includes a cozy gas fireplace, while the formal dining room provides the ideal space for hosting guests. At the front of the home, a large sunlit room offers versatility as a bright home office, a formal living area, or a welcoming receiving room the choice is yours! Upstairs, you'll find four spacious bedrooms, including a luxurious primary suite with a gas fireplace, walk-in closet, and a four-piece ensuite. A generous flex space on this level can be used as a second office, playroom, homework area, or family lounge. The unfinished basement features high ceilings, a rough-in for a bathroom, and endless potential to customize to your needs. Don't miss the opportunity to own this incredible home in a sought-after community! Roof, Soffits & Eaves (2022), Upstairs Bath (2022), Furnace & Ac (2021), Windows (2019),Double-Car Heated Garage (id:59911)
Century 21 Green Realty Inc.
2458 Martin Court
Burlington, Ontario
Welcome to 2458 Martin Court a beautifully upgraded semi-detached home tucked away on a quiet cul-de-sac in one of Burlington's friendliest neighbourhoods. This fully renovated, open-concept gem offers over 1800 sq ft of stylish living space and is truly move-in ready. Step into the bright and airy kitchen featuring quartz countertops, sleek stainless steel appliances, and a view of the backyard perfect for everyday living and effortless entertaining. Engineered hardwood flooring flows throughout the main level, enhancing the homes modern, cohesive feel. The sun-filled living room offers a large bay window that floods the space with natural light and opens to a dining area with a walkout to the backyard patio. Upstairs, you'll find three generously sized bedrooms with ample storage and a renovated main bath complete with elegant tile and a tub/shower combo. The professionally finished basement includes a cozy entertainment space, a second full bath with a walk-in shower, and the potential to be converted into an in-law suite. Enjoy summer evenings in the private backyard featuring an aggregate patio, lush greenery, mature trees, and beautiful landscaping for maximum privacy. With parking for three cars and the option to extend the driveway, this home checks all the boxes. Just minutes to the lake, parks, trails, and all major amenities, with quick highway access to the 407 and QEW this is Burlington living at its best. (id:59911)
Royal LePage Burloak Real Estate Services
3402 - 183 Wellington Street W
Toronto, Ontario
5 Stars Elegant & Ultra Luxurious Residence at the Legendary Ritz Carlton with 24 hours Concierge, Doorman, Valet Parking, House Car, Guest Suite, Theatre Am, Party Room, Private Gym, Salt Water Pool, My Blend Spa & Outdoor Sky Garden (Fireplace) with Fabulous Lake View on 21st Floor. Unobstructed Sparking City Views from All Rooms Graciously Facing North, 10 ft Ceilings, Connected to the "Path". Finish with the Tiniest Details to Suit the Most Luxurious Living at the Ritz. (id:59911)
Century 21 King's Quay Real Estate Inc.
77 Reverie Way
Kitchener, Ontario
NOW LEASING — Brand new ENERGY STAR® Certified Stacked Townhomes near Sunrise Shopping Centre! Move in August, September, or October and enjoy 2 months of free Rogers Internet, plus exclusive discounts on Rogers TV and Internet services. Welcome to The Huron — a modern 3-bedroom, 2-bath suite featuring high ceilings, bright finishes, and an open-concept layout. The kitchen stands out with sleek quartz countertops, subway tile backsplash, full-size stainless steel appliances, and an oversized island with generous storage and breakfast bar seating. Premium hard surface flooring flows throughout the unit. The primary bedroom offers a walk-in closet and private ensuite with a glass-enclosed walk-in shower. Additional features include convenient in-suite laundry, LED lighting — saving you money on energy bills, individually controlled heating/cooling, and two private outdoor spaces — a front terrace and a peaceful rear patio overlooking a pond. This vibrant family-oriented community includes a new playground, basketball court, swings, and access to scenic trails surrounded by lush green space. Sunrise Shopping Centre is minutes away, offering everything from big-box stores like Walmart, Home Depot, and Canadian Tire, to popular retailers such as Old Navy, Mark’s, and Winners. Grab a bite at Kelsey’s or get your daily coffee fix at Starbucks. Everything you need is just minutes away! Commuting is a breeze with quick access to Highways 7 and 401. One parking space included. No additional parking available. Utilities extra. Pet-friendly with minor restrictions. Images shown are of the model suite. Actual unit may vary in layout; interior finishes are consistent. Book a tour to explore all available options! (id:59911)
Trilliumwest Real Estate Brokerage
196 Scott Street Unit# 222
St. Catharines, Ontario
Welcome to this well-maintained 2-bedroom condo located in the Scottview Gardens building. Perfectly situated in a prime location with easy access to public transit, the highway, and within walking distance to shopping, dining, and all essential amenities. The open-concept living and dining area offers an ideal layout for entertaining and leads to your own private balcony, the perfect spot to relax and enjoy the outdoors. The spacious primary bedroom includes a walk-in closet, while the second bedroom offers flexibility for guests or a home office. Enjoy all the perks of condo living with access to excellent building amenities including an outdoor in-ground pool, party room, workshop, coin-operated laundry, bicycle room, storage locker, a welcoming lobby area, and ample visitor parking. Whether you're a first-time buyer, downsizer, or investor, this condo offers comfort, convenience, and a fantastic location. Don't miss your chance to make it yours! (id:59911)
Exp Realty (Team Branch)
802 Broadway Boulevard
Peterborough, Ontario
This is a rare opportunity to live in a charming North Peterborough neighbourhood This beautiful 3-bedroom, 3.5-bath home features an open-concept kitchen, dining, and living room that offers plenty of spacious living space, perfect for entertaining. The basement can be a huge bedroom with a 3-piece ensuite or a Recreation room for your family to enjoy. Main floor has Luxury flooring, with W/ to a fenced yard with BBQ gas line hookup, Chef kitchen with centre Island and stone counter tops. Located within walking distance to shopping, groceries, restaurants, schools, public transit, and more. The owner is willing to leave most of the living area furniture and the area rug if wanted. Don't miss out on the opportunity to own a well-taken care of Gem! (id:59911)
Royal LePage Signature Realty
741 George Street
Burlington, Ontario
OPEN HOUSE SAT JULY 5 - Stunning Renovated bungalow with Pool in Central Location! Nestled on a massive lot on a picturesque street surrounded by beautiful homes, this completely updated, move-in ready bungalow offers the ideal blend of charm, functionality, and location. Situated in a highly sought-after neighbourhood just a short walk to the lake, downtown, Spencer Smith Park, the Performing Arts Centre, shops, schools, and more! Featuring 3+1 bedrooms, this home has been finished top to bottom with thoughtful renovations throughout. The open-concept main floor is flooded with natural light, showcasing a bright kitchen with updated island (2020), newer cupboards, stainless steel appliances, and a breakfast bar. The spacious living and dining area feature a large bay window, cozy gas fireplace, and hardwood floors, creating a warm and inviting atmosphere. The main-floor primary bedroom offers hardwood flooring and easy access to a modern 5 PC bathroom with oversized porcelain tiles, double sinks, and updated lighting. A beautiful tempered glass staircase leads to the fully finished lower level, complete with an additional bedroom, newer 3-piece bathroom, laundry room, new carpeting-ideal for guests or a private retreat. Step into your private backyard oasis, featuring a professionally landscaped, fully fenced yard with mature pines, a newly expanded interlock patio, composite deck, and a rubberized pool surround (Rubber Roc) for added comfort and safety. Enjoy the saltwater inground pool with newer heater, pump, and filter, plus a hot tub for year-round relaxation. This home offers exceptional comfort, style, and peace of mind. A rare turnkey opportunity one of the most "central" locations in town! (id:59911)
Royal LePage Realty Plus
210 - 3835 Lake Shore Boulevard W
Toronto, Ontario
Welcome to this delightful 815 sq. ft. 2-bedroom residence in a well-maintained low-rise walk up building. Ideal for those seeking charm, comfort, and convenience, this north-facing unit offers a peaceful retreat with plenty of natural light and a thoughtfully designed layout that maximizes both space and function. The open-concept living and dining areas create a welcoming space for relaxing or entertaining, while the well-sized bedrooms provide ample closet space and flexibility-perfect for working from home, hosting guests, or simply enjoying your own sanctuary. The unit includes an updated 4-piece bathroom with a full-sized tub/shower, offering both comfort and practicality for everyday living. New (2025) Ensuite laundry. Secure underground parking is included, with additional guest parking available. Residents also benefit from dedicated bike storage and six EV charging stations in the garage, catering to both convenience and sustainability. Set in a prime location close to public transit, shopping, restaurants, and beautiful parks, this property offers an excellent lifestyle opportunity. And with Lake Ontario just a short walk away, you can enjoy waterfront paths, green spaces, and scenic views anytime you please. Whether you're a first-time buyer, downsizing, or smart investor, this unit represents great value in a vibrant and connected neighbourhood. (id:59911)
Royal LePage Terrequity Sw Realty
3273 Strabane Drive
Mississauga, Ontario
An outstanding opportunity to own the Bunglow-Raised in the Heart of Mississauga & In Prime Erindale woodlands having 4-Bedroom total, 3-Bathroom Home Offers the great living value. Open consent Living / Dining / Kitchen Space. The Main Floor Features an upgraded Flooring, Kitchen with Granites, A One-Of-A-Kind Showpiece on a pie shape lot with 75 feet wide at back and from porch it gives >180 Degree street view on both the sides as unique in This Area. This True Pride of Ownership Home Boasts great Flooring, Crown Moulding, And Recessed Pot Lighting Throughout. A Fully Renovated Spa-Like Bathroom With A Stand Up Shower. Nestled On A Spacious Pie-Shaped Lot, The Backyard Is Perfect For Entertaining, Featuring A high elevated Deck And Mature Tree Lines To Add Privacy. Stunning 4-Bedroom Home including In-Law Suite and Exceptional Upgrades. This immaculate 4-bedroom home offers a perfect blend of modern luxury and functional living, featuring a fully self-contained in-law suite with a private entrance. Recent upgrades include: Furnace, (2022), Complete Kitchen Renovation (2017), Family Room Enhancements (2017), New Front side Windows (2020), Laminate Flooring throughout (2017).The Fully Finished Basement Offers a Large Recreation room /Theater, And A 4-Piece Bath. A Walkway To The Backyard. A Single Car Garage with Seven additional Driveway Parking, Completes the Package. Conveniently Located Near Shopping, Transit, High Rated Schools, Parks, Trails And Major Highways, This Rare Opportunity Won't Last Long! (id:59911)
Homelife/miracle Realty Ltd
1281 Weston Road
Toronto, Ontario
Major Price Reduction! Prime Live/Work or Investment Opportunity Near Future Mount Dennis Transit Hub (Opening September 2025). This updated semi-detached home on a 25 x 110 ft lot offers exceptional flexibility with two self-contained units, each with private entrances. Ideal for end-users, investors, or small business owners - live in one unit and rent the other, run a home-based business, or lease both for strong returns (projected 6% cap rate). The main unit features a brand new modern kitchen with walkout to a private deck, spacious living room, 3-piece bath, new ensuite laundry appliances, and a front room perfect as an office or bedroom. A finished basement offers an open-concept rec/sleeping area with 3-piece bath and its own laundry hookup. Create separate entrance if desired. The upper unit includes a bright 1-bedroom suite with eat-in kitchen, full bath (another laundry hookup), and open-concept living space. Enjoy a covered back patio, two storage sheds, and multiple parking spots accessible via private drive and laneway. Recent updates include furnace, AC, roof, sump pump and owned hot water tank. Located in a fast-revitalizing neighbourhood steps to the new Eglinton LRT, GO, and UP Express, this turn-key property is move-in ready and well-positioned for long-term growth. (id:59911)
Royal LePage Estate Realty
37 Royal Fern Crescent
Caledon, Ontario
Beautiful Detached Approx. 2 yr old Remarkable Home With 4 spacious bedroom & 3.5 washrooms. Hardwood on Main floor, stairs & hallway, Double Door Entry. Master Bedroom has 4 Pcs Ensuite & Walk-In Closet. 9 Ft ceiling on main floor. One bedroom has balcony on 2nd floor. Family room with gas fireplace. Laundry Upstairs. Premium lot with no Walkway. Easy Access To Parks, Schools, And Highway. Driveway & landscaping will be done by builder. (id:59911)
RE/MAX Realty Services Inc.
234 George Street
Midland, Ontario
Welcome to 234 George Street, Midland! This charming bungalow with a separate in-law suite offers a rare combination of flexibility, functionality, and locationjust steps from Georgian Bay and walking distance to Midlands vibrant and historic downtown core.The main home features two comfortable bedrooms, a full 4-piece bathroom, a cozy living room, and a bright eat-in kitchen. Enjoy your morning coffee on the screened-in front porch, perfect for relaxing and people-watching. At the rear of the home, a ground-level secondary suite with a private entrance offers an open-concept living/sleeping area, a kitchenette, and a 3-piece bathroom ideal for extended family, guests, or rental income. The property also includes an unfinished basement that provides ample storage space, though the ceiling height is not suitable for future finished living areas. Outside, the generous backyard offers plenty of room for gardening, kids or pets to play, or entertaining under the open sky. You're just a short stroll from local coffee shops, artisan bakeries, delis, boutiques, and scenic waterfront parks. With easy access to Hwy 12 and Hwy 93, and a growing demand for both long-term and seasonal rentals, this is a smart investment or live-in opportunity. Whether you're looking to enter the market, simplify your lifestyle, or add a property to your portfolio, 234 George Street offers the perfect mix of charm, income potential, and location. No Offer Date! Book your private showing today! (id:59911)
Sutton Group Incentive Realty Inc.

