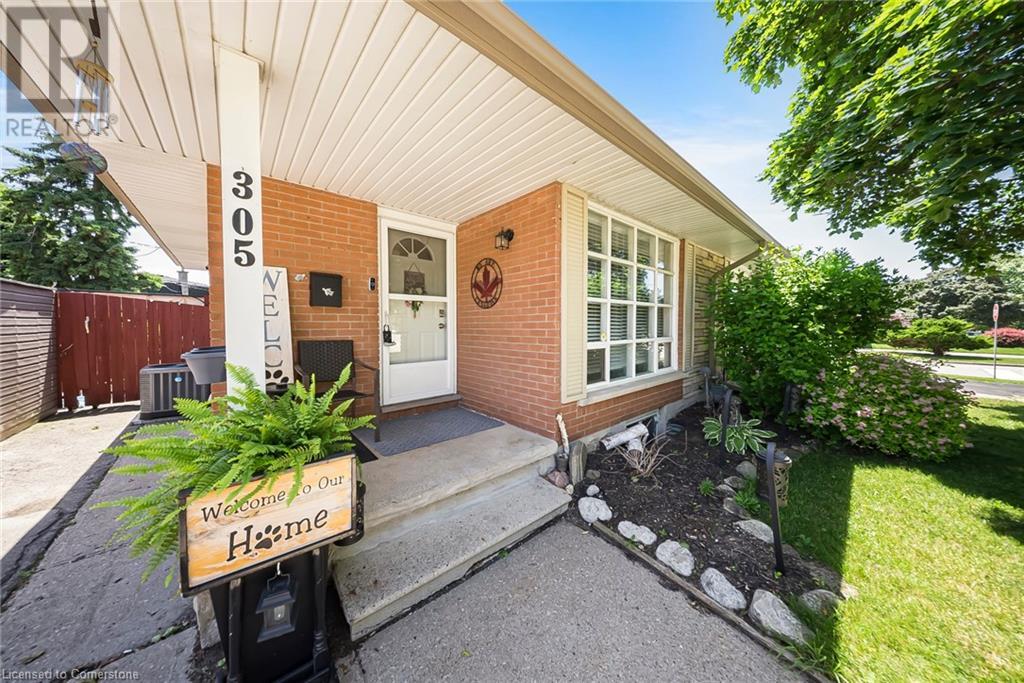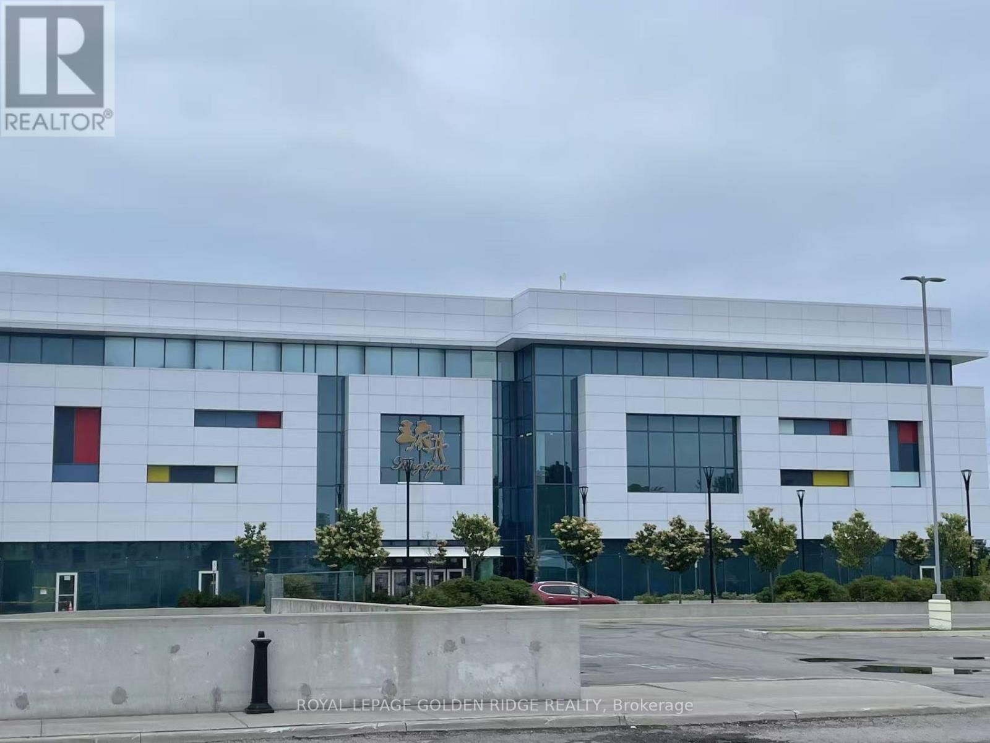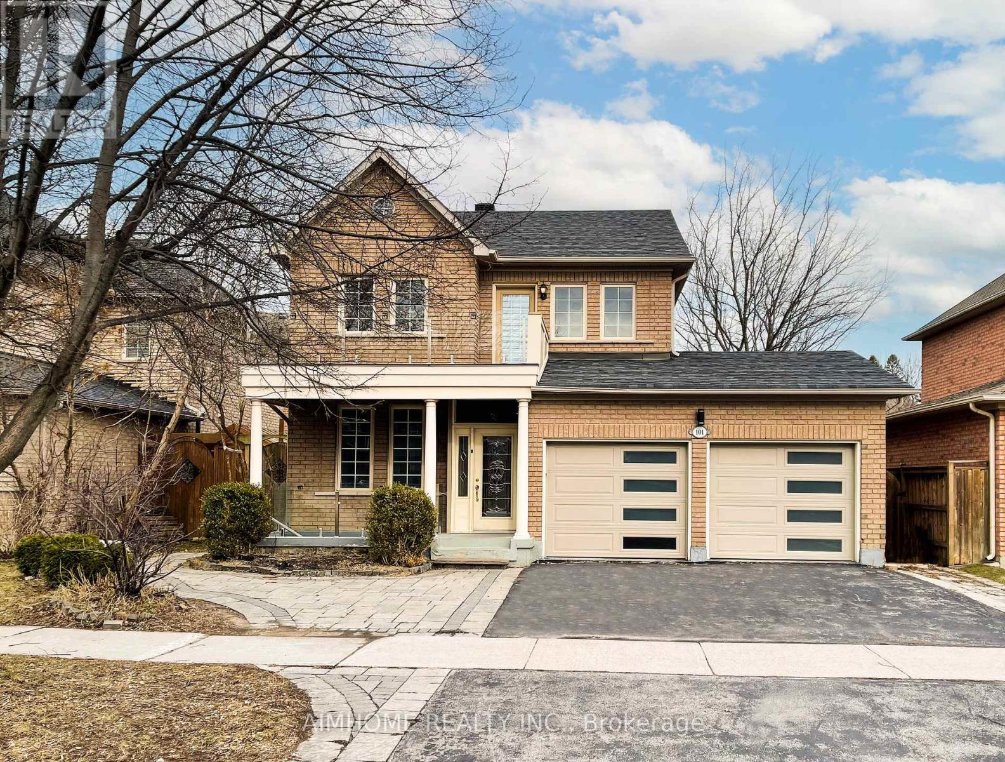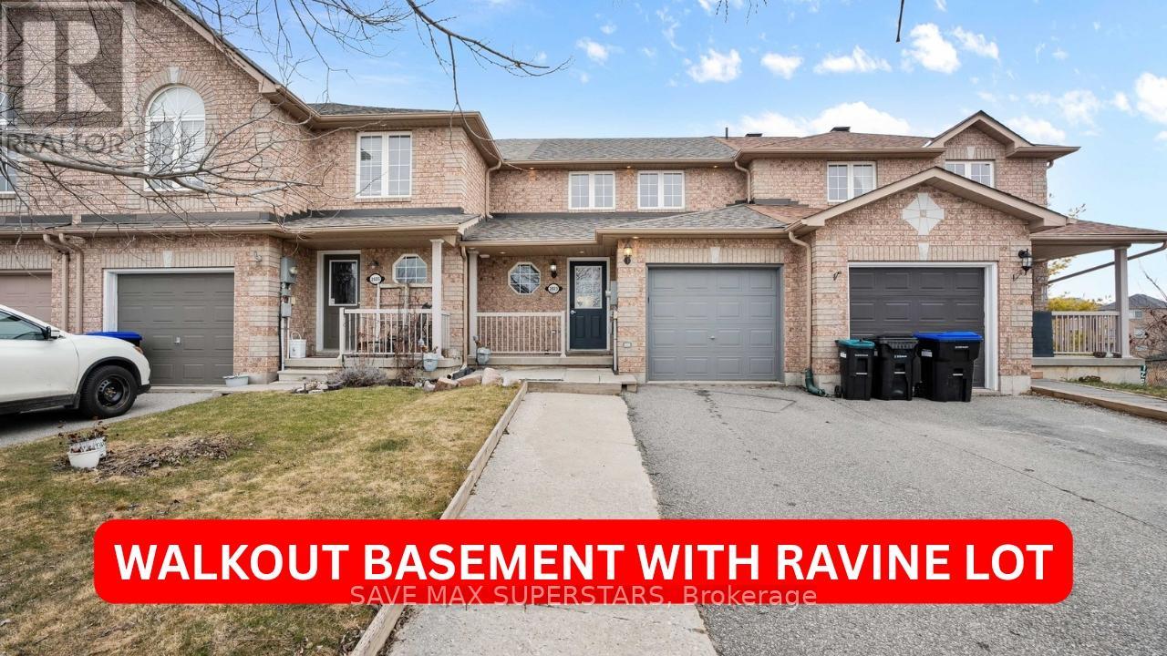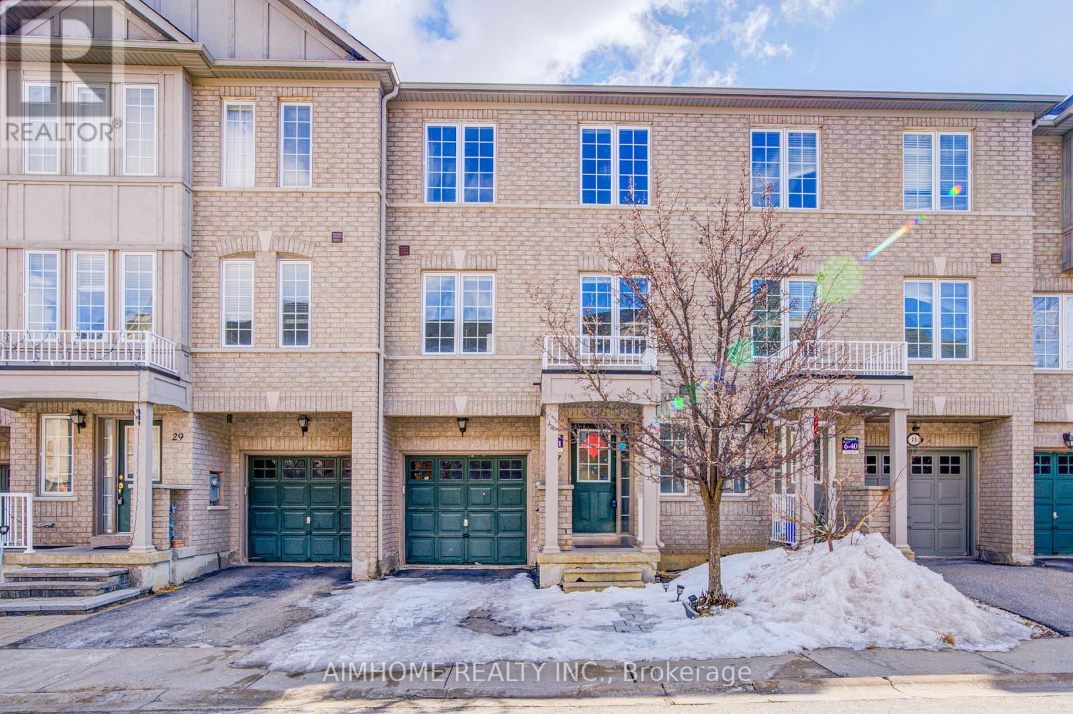950 Pebblecreek Court
Kitchener, Ontario
Are You Looking for a Legal Duplex or a Home with Income Potential? Your Search Ends Here! Welcome to this stunning, open-concept 2-storey home located in the highly desirable Lackner Woods neighbourhood, nestled on a quiet, family-friendly court. Thoughtfully upgraded from top to bottom, this home is truly move-in readywith no detail overlooked. As you step inside, you're greeted by soaring ceilings and an abundance of natural light. The carpet-free main floor features 9-foot ceilings, a spacious mudroom, a stylish 2-piece powder room, and a large eat-in kitchen complete with quartz countertops, an island, and seamless flow into the inviting family room with a gorgeous gas fireplace. Upstairs, the large primary bedroom offers a walk-in closet and a luxurious en-suite bath. Two additional generously sized bedrooms and an upper-floor laundry area add both comfort and convenience. Step outside to a backyard thats perfect for entertaining, featuring a spacious deck, a designated BBQ area under a gazebo, and a custom brick oven that stays with the home. The legally finished basement includes a separate entrance, two bedrooms, its own laundry, and a full kitchenideal for rental income, extended family, or guests. Prime location close to top-rated schools, parks, shopping, and quick highway access Dont miss your chance to own this exceptional property. Whether you're looking for a multi-generational home or an income-generating opportunity, this one checks all the boxes. Book your private showing today! (id:59911)
RE/MAX Real Estate Centre Inc.
2453 Coho Way
Oakville, Ontario
Discover refined living in this beautifully maintained freehold townhome, ideally situated in the heart of Oakville's sought-after Westmount community. Perfectly positioned within walking distance to top-rated schools, scenic parks, shopping, the Oakville Trafalgar Hospital, and just minutes from Bronte GO Station, this residence offers both convenience and charm. Step inside to a thoughtfully designed main level featuring laminate and tile flooring, a bright eat-in kitchen adorned with stainless steel appliances, and a spacious living and dining area ideal for entertaining. The upper level offers three generously sized bedrooms, including a primary retreat with a walk-in closet, and a well-appointed 4-piece bathroom. The fully finished lower level provides a cozy family room with walk-out access to a private, landscaped backyard complete with a stone patio perfect for outdoor gatherings or quiet relaxation. This home is truly move-in ready and awaits your personal touch. (id:59911)
RE/MAX Aboutowne Realty Corp.
404302 Concession 20
Kemble, Ontario
This 117 acre farm was the first land settled and cleared in the area. The original settler’s cabin dates to 1855, formerly placed in the front field to the west. Around 1860, a stone 2 storey house to the east of the cabin was built and in 1878 the brick farm house was constructed, attached to the stone house. Over the 170 years since the land was cleared, only three families have lived on the property with its current owners, the Grahams, approaching 80 years of ownership. The farm has seen mixed agricultural purposes with milk being sold until the 1960s. As well, beef cattle, sheep, horses, pigs and chickens have been kept on the property. Previously, approximately 85 acres have been worked. About 5 years ago, the land was seeded down to hay. A hardwood bush consisting of mainly maple trees makes up approximately 30 acres. The bush is easily accessed via Kemble Bypass Road and marked at the south property line. It was selectively logged 25 years ago with no logging taking place since. Improvements to the roof (2018), soffit, fascia, eavestrough, high efficiency propane furnace (2014), jet pump and some updates to the electrical in both the house and barn. The barn serviced by its own drilled well, separate from the house. 2 car garage addded in 2002. The home retains many of its initial features including original doors, trim, baseboards, wainscotting, flooring and high ceilings for those wishing to restore it to its former glory. Truly an incredible property to be explored. (id:59911)
Trilliumwest Real Estate Brokerage
295 Ironside Drive
Oakville, Ontario
STunning executive 4-bedroom + Main floor Den/Office, with 4-bath home nestled on a premium lot in Oakville's most coveted Preserve community. Offering 3,422 sq. ft. of luxurious living space (excluding the basement) and over $100K in upgrades, this home is designed for both upscale living and everyday comfort. The main level boasts a grand oak staircase, gleaming hardwood floors throughout, separate formal living and dining areas, and an impressive great room featuring a double-sided gas fireplace. Versatile main floor den with double doors perfect for a home office, guest room, or playroom! The gourmet kitchen is a chefs dream, complete with granite countertops, high-end built-in stainless steel appliances, upgraded cabinetry, and a spacious breakfast area. A main floor office provides the perfect space for remote work or study. Upstairs, enjoy the convenience of 4 full bathrooms, and a second-floor laundry room, all beautifully appointed with thoughtful finishes and custom window treatment. Outside, features a separate entrance door entry to the unfinished basement. This homes location offers close proximity to top-ranked Oodenawi Public School, George Savage Park with tennis, basketball, and pickleball courts, as well as easy access to 14 Mile Creek Trail and major highways. This home is the perfect blend of executive sophistication, family functionality, and prime location. (id:59911)
Charissa Realty Inc.
305 Hillcrest Road
Cambridge, Ontario
Welcome to 305 Hillcrest Rd, a semi-detached backsplit in one of Cambridge’s most central locations. Minutes to the 401, this 3 Bedroom, 2 Full Bath home offers ample space for families. The main floor invites you in with a spacious kitchen, living room and dining area. Upstairs, two bedrooms and a four-piece bathroom. A couple steps down from the main level you will find a carbon copy of the upstairs bedrooms and a three-piece bath layout, a den that can be converted to a 4th bedroom. The basement provides a generous size rec room and a flexible space for the family. Step outside to a beautifully kept backyard oasis with pool and hot tub—ideal for summer barbecues and soaking up the outdoors. (id:59911)
RE/MAX Real Estate Centre Inc.
295 Ironside Drive
Oakville, Ontario
Incredible Rental Opportunity in a Prime Neighborhood! This exquisite home offers a spacious, open layout ideal for both relaxation and entertaining. Versatile main floor den with double doors perfect for a home office, guest room, or playroom! Featuring separate living and dining areas, it provides plenty of room for hosting guests, while the impressive great room adds a welcoming touch. The chef-inspired kitchen boasts granite countertops, upgraded cabinetry, double built-in ovens, and high-end stainless steel appliances. The home showcases elegant 9-foot ceilings, beautiful hardwood flooring throughout, crown molding, and a stunning waffle ceiling in the great room. Custom California Shutters adorn the windows, while an inground sprinkler system and a cozy gas fireplace add to the comfort and charm. A convenient second-floor laundry and a spacious loft complete the upper level. Located just a short walk from the highly rated Oodenawi Public School and mere steps away from George Savage Park, which offers tennis, pickleball courts, and basketball facilities, this home is perfectly situated for both convenience and recreation. Don't miss out on this exceptional leasing opportunity! (id:59911)
Charissa Realty Inc.
Bsmt - 18 Troyer Heights
Toronto, Ontario
Semi-Detached House Located In York University Village; Steps To York University; Pioneer Village Subway Station, Finch West Station & Much More; Ample & Large Basement Features Three Bedrooms, One 3-Pc Bathroom> Open Concept kitchen Combine W/Dining & Living; Laminate Flooring; All Windows Above Grade; And one room at third floor $900 is also available for a female student! (id:59911)
Real One Realty Inc.
312 - 9390 Woodbine Avenue
Markham, Ontario
One Of Corner Office Units Rare Offer At King Square Shopping Centre. Large, Bright South West Exposure ,Part Renovated , Seller Will Provide HVAC Plan , Plum Plan, Floor Plan and Site Plan . This Unit Equipped With Water Facilities and Rough-in Sewer Pipe . (id:59911)
Royal LePage Golden Ridge Realty
101 Grand Oak Drive
Richmond Hill, Ontario
Desirable Kingshill Family-Friendly Community! Bright, Sunfilled Home w/ Functional Floor Plan and lots of upgrades! Featuring 9ft Ceiling On Main Level, Combined Living & Dining Room, Family-Sized Kitchen Open to Family Room w/ Gas Fireplace. Hardwood on Main & 2nd Level. Finished Basement Apartment w/ Separate Entrance, Kitchen, Laundry & 3-Pc Bath Ideal for Large Families or Income Potential!! Roof (2016), Garage Door (2021), Furnace (Owned, 2020), HWT (Rent, 2021), Main Bath (2021), Deck (2019), Entire Home Fresh Paint (2025). Steps to Parks, Splash Pad & Schools. Motivated Seller, Move-In Ready Gem! (id:59911)
Aimhome Realty Inc.
2023 Swan Street
Innisfil, Ontario
WELCOME TO 2023 SWAN ST W, WHERE COMFORT, CONVENIENCE, AND CHARM COME TOGETHER IN THISALL-BRICK FREEHOLD TOWNHOME. WHETHER YOU'RE A FIRST-TIME HOMEBUYER OR AN INVESTOR, THISBEAUTIFUL 2-STOREY, BRIGHT AND SUNNY TOWNHOME NESTLED IN A MOST SOUGHT-AFTER, FAMILY-FRIENDLYNEIGHBOURHOOD IN INNISFIL, OFFERING THE PERFECT BLEND OF COMFORT, STYLE, AND CONVENIENCE. THISSPACIOUS HOME FEATURES A BRIGHT, OPEN-CONCEPT LAYOUT WITH A FINISHED WALKOUT BASEMENT THATSERVES AS A PERFECT IN-LAW OR NANNY SUITE, COMPLETE WITH A PARTIAL KITCHEN AND 3-PIECE BATH.THE EAT-IN KITCHEN BOASTS A WALKOUT TO A PRIVATE DECK WITH STUNNING POND VIEWS, IDEAL FORMORNING COFFEE OR SUMMER DINNERS. THE MAIN LIVING AREA IS OPEN AND INVITING, SHOWCASINGHARDWOOD FLOORS AND ELEGANT POT LIGHTS THAT ADD A WARM AMBIENCE THROUGHOUT. THE GORGEOUS MASTERBEDROOM IS A TRUE RETREAT WITH CUSTOM LIGHTING, A GENEROUS ENSUITE, AND A SERENE ATMOSPHERE.TWO ADDITIONAL SPACIOUS BEDROOMS OFFER LARGE CLOSETS AND PLENTY OF NATURAL LIGHT, MAKING THEMPERFECT FOR GROWING FAMILIES OR GUESTS. THIS HOME OFFERS AMPLE STORAGE THROUGHOUT, A GARAGEDOOR OPENER, AND NUMEROUS UPGRADES INCLUDING A NEW ROOF IN 2020, UPDATED BATHROOMS IN 2020,UPGRADED KITCHEN IN 2024, FRESHLY PAINTED AND POT LIGHTS INSIDE AND OUT. THE BACKYARD IS ANENTERTAINERS DREAM WITH GARDEN BOXES AND A COZY FIRE PITPERFECT FOR CREATING MEMORIES ON WARMSUMMER EVENINGS. LOCATED JUST MINUTES FROM HWY 400 FOR EASY COMMUTING AND WITHIN WALKINGDISTANCE TO INNISFIL BEACH WITH LAKE ACCESS, NATURE TRAILS, PARKS, THE RECREATION CENTER,SCHOOLS, AND SHOPPINGTHIS HOME PROVIDES THE IDEAL LIFESTYLE FOR THOSE WHO APPRECIATE BOTHNATURE AND CONVENIENCE. THIS PROPERTY OFFERS EVERYTHING YOU NEED. DON'T MISS THE OPPORTUNITY TOCALL THIS BEAUTIFUL HOME YOUR OWN! (id:59911)
Save Max Superstars
27 Warrington Way
Markham, Ontario
Located in the sought-after Stone Bridge P.S. and Pierre Elliott Trudeau H.S. zone, this beautifully maintained 3+1 bedroom, 4-bath townhouse with a finished basement offers space and versatility. Built by Greenpark, this is one of the largest units and features a ground floor den easily convertible to a 4th bedroom. Recent upgrades include a new kitchen (2024), finished basement, landscaped front and backyard, and a new water heater (2023). Walk to supermarkets, parks, restaurants, and transit. Just minutes from Markville Mall, Markham GO, and Centennial GO. Dont miss this prime opportunity! (id:59911)
Aimhome Realty Inc.
3305 - 8 Charlotte Street
Toronto, Ontario
Experience luxury living in this fully furnished, move-in-ready 3-bedroom, 3-bathroom corner suite at King Spadina, perched on a high floor with breathtaking southeast lake and city views. Featuring a functional split-bedroom layout, open balcony, designer-curated classic furniture, and high-end finishes, this residence blends comfort with cinematic elegance. Enjoy resort-style amenities including an infinity pool, gym, theatre, party room, sauna, guest suites, BBQ terrace, and 24-hour concierge. Located in the vibrant King Spadina district, you are steps from the Financial Core and top dining, with subway, highways, shopping, and the lakefront all nearby, while enjoying the peace of a quiet street for relaxed living. This is a rare opportunity to own a luxurious, fully furnished lakeview condo in one of the city's most desirable addresses. (id:59911)
Loyalty Real Estate




