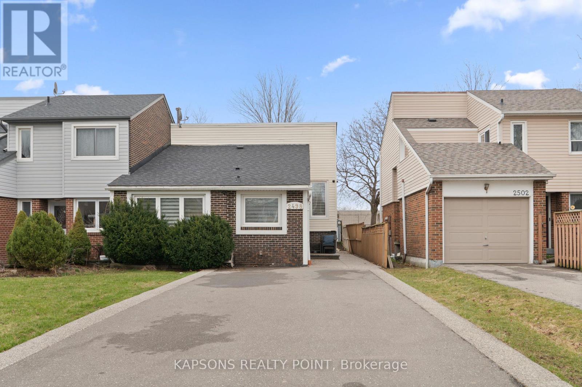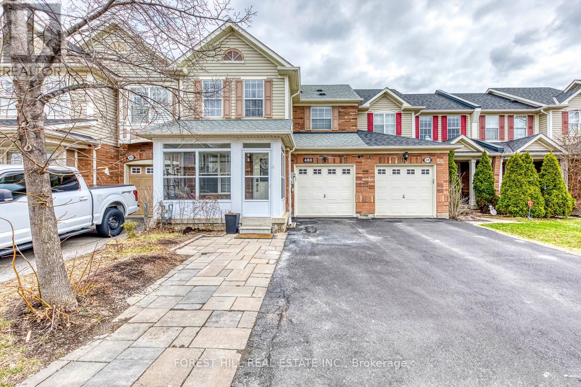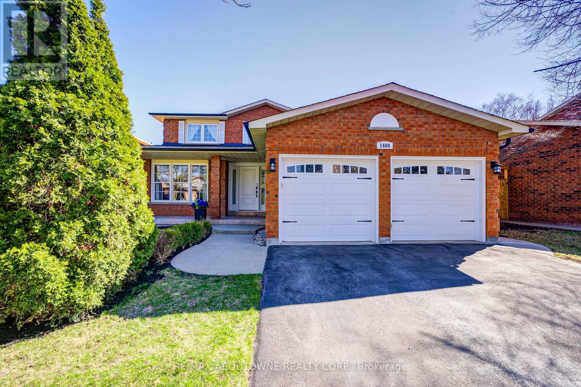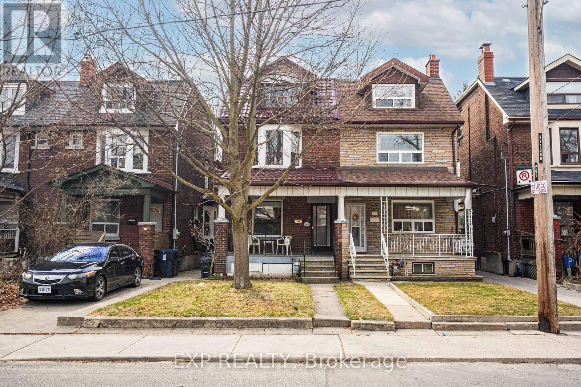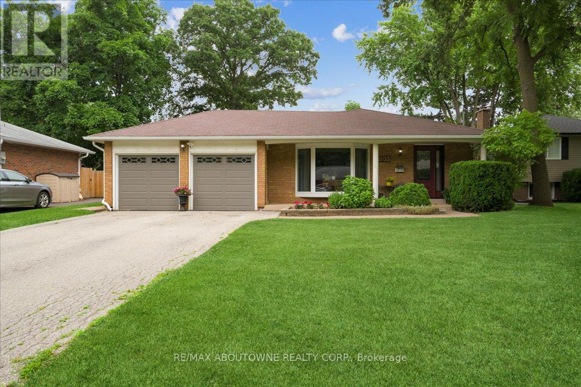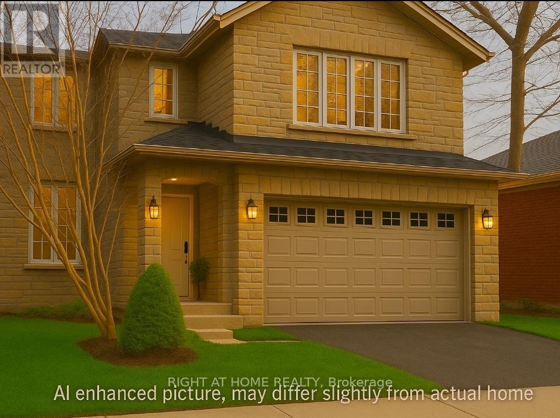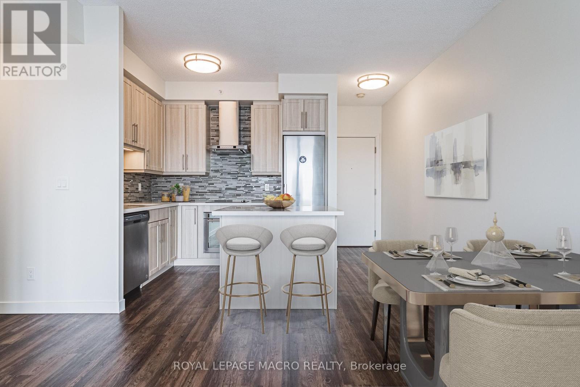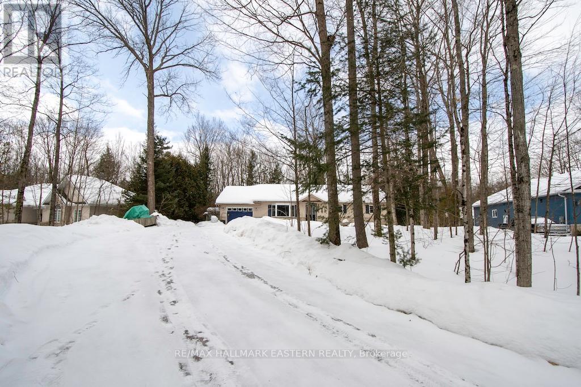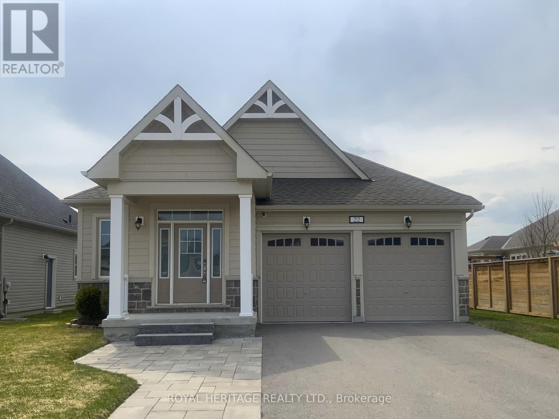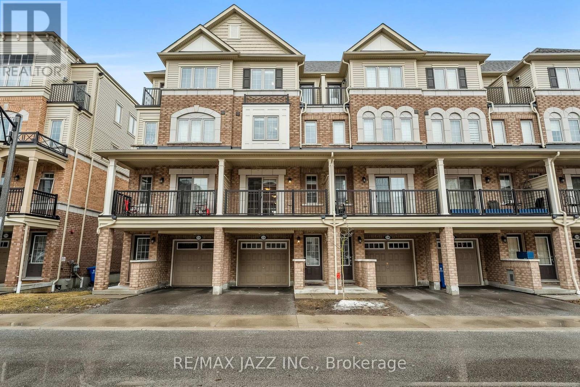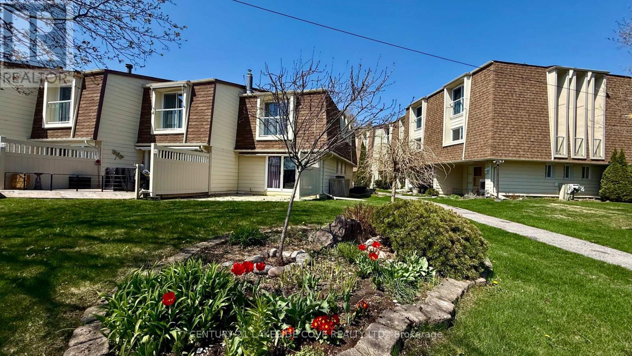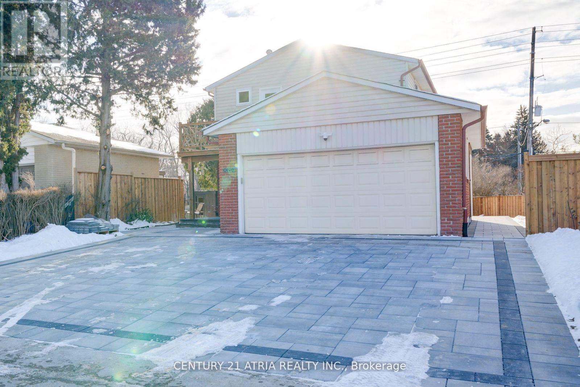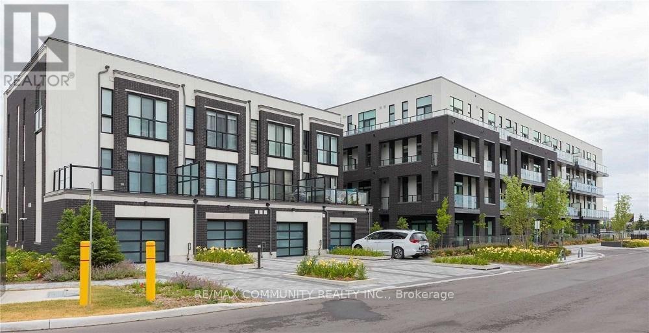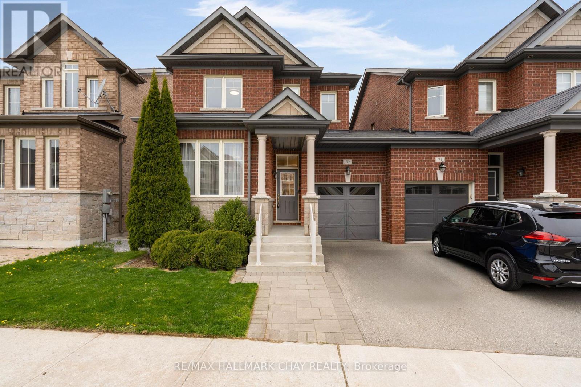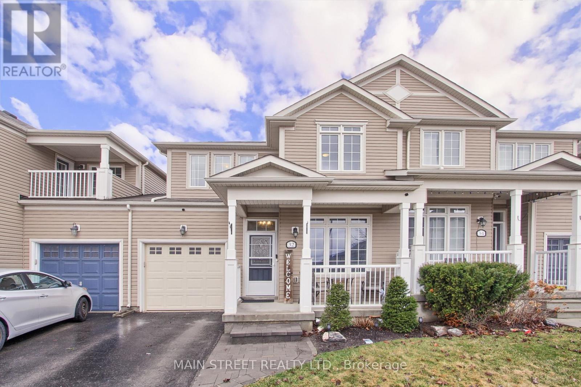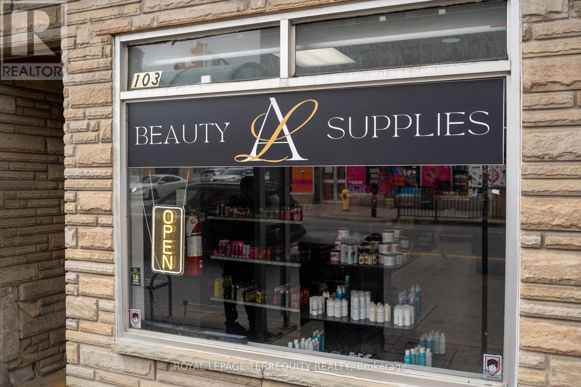541 Glen Park Avenue
Toronto, Ontario
An impeccably maintained family home in sought-after Yorkdale-Glen Park! On a 33 X 130 Ft Lot, this bright and inviting property features an open-concept layout with 2972 square feet of total living space, high ceilings, skylights, pot lights, and gleaming hardwood floors. A solid wood floating staircase adds architectural charm. The main floor includes a large family-size kitchen with a spacious eating area and sliding glass doors that open to a generous concrete porch perfect for entertaining. The combined living and dining room is ultimate space for holiday gatherings. The finished basement offers a full kitchen, large living/dining area, walk-out to the backyard, and private side entrance ideal for in-law or income potential. Detached garage with greenhouse and widened driveway for added functionality. A true pride of ownership! An area known for wonderful grocery stores, patisseries and restaurants. A warm, family-friendly community with great walkability and convenience. Located minutes from Yorkdale Mall, great schools, parks, TTC, and major highways.*Do not miss out on this rare opportunity to own a quality all-brick home where family has been at the heart of this desirable address.* (id:59911)
Forest Hill Real Estate Inc.
5532 Tenth Line W
Mississauga, Ontario
Absolutely the best location near shopping plaza and school for an executive 4 bedroom townhome in Mississauga. Almost 2,200sqft of living space. Close to all modern amenities and minutes to good schools, shopping and transit. The Master Bedroom is huge with a large W/I closet and four piece washroom with standing shower. 4 Bedrooms with 3.5 washrooms, Computer nook, lots of living space. Tenant pays Utilities. Backyard includes Deck and Parking. (id:59911)
Cityscape Real Estate Ltd.
2498 Mainroyal Street
Mississauga, Ontario
This beautifully renovated 3+2 bedroom semi-detached home is located in a quiet, safe neighborhood in Mississauga, just minutes from the University of Toronto Mississauga campus. Featuring a spacious layout with no carpet throughout, the home offers modern finishes, fresh LED lighting, and a clean, contemporary feel. It is freshly painted, minutes to Hwy401/403/QEW, and walking distance to schools. The large lot provides plenty of outdoor space for relaxation or entertaining, and the extended driveway allows parking for up to 5 cars. New Roof (2023) & New Driveway (2023) Ideal for young families, professionals, or investors, this move-in-ready home combines comfort, convenience, and a prime location. (id:59911)
Kapsons Realty Point
5 Moreau Court
Penetanguishene, Ontario
MOVE-IN READY RAISED BUNGALOW WITH IN-LAW POTENTIAL & WALK-OUT BASEMENT ON A PREMIUM PIE-SHAPED LOT! Nestled at the center of a private cul-de-sac, this all-brick raised bungalow offers the perfect combination of comfort and convenience. Featuring 2+1 spacious bedrooms and 3 full bathrooms, the home is ideal for family living and entertaining. The open-concept main level is bright and inviting, with large windows that flood the space with natural light. The living room and eat-in area flow seamlessly into the kitchen with ample cabinetry, stainless steel appliances, laminate flooring, and pot lights creating a perfect space for gatherings. A walkout from the kitchen leads to a spacious deck, perfect for outdoor entertaining and bbq’ing. The primary bedroom is conveniently located on the main floor for easy access and includes a generously sized 4-pc ensuite bathroom. Head to the lower level where you are greeted with an oversized recreation room with a cozy fireplace offering additional space for relaxation or activities. The additional bedroom, 4-pc bathroom and a walk-out to your backyard retreat with beautifully landscaped gardens is ideal for those looking for multi-generational living with its in-law suite potential while sharing a backyard space that all can enjoy. Located in the heart of Penetanguishene, this home is just minutes away from shopping, parks, trails, recreation center, and schools, offering a truly convenient lifestyle. (id:59911)
Keller Williams Experience Realty Brokerage
609 - 55 Eglinton Avenue W
Mississauga, Ontario
Absolutely stunning, sun-filled premium corner suite in the sought-after Pinnacle Uptown community in central Mississauga. This spacious split 2-bedroom, 2-bathroom unit features a bright, open-concept layout with 9 ft ceilings and sleek laminate flooring throughout. The modern kitchen is perfectly tucked away, allowing you to entertain effortlessly without interrupting the flow of your living space. Walk out to your private balcony from the combined living and dining area ideal for morning coffee or winding down after a long day. Both bedrooms offer great size and functionality, with the primary bedroom featuring a 4-piece ensuite and his & hers closets. Just Minutes to Square One, Celebration Square, future LRT, and highways 401 & 403. A perfect blend of comfort, layout, and location this ones a must-see! (id:59911)
Property.ca Inc.
480 Collis Court
Milton, Ontario
Welcome to this bright lovely large townhouse, 3 Bed, 3 Bath Town W/Finished Basement, South Facing Backyard, Built In Single Car Garage & Rarely Offered driveway Parkings For 3 cars, with no side walk. This House Offers A Generously Sized Covered Front Porch, Formal Family/Dining Room, Featuring Hardwood Flooring on the main and second floors, no carpet. Main Floor 2Pc Bath, Direct Access To The Garage, Large Living Room, Open Concept Eat In Kitchen W/Walk Out To Yard. 2nd Floor Offers 3 Large Bedrooms, 4 Pc Bath & A 4 Pc Master En-Suite. Basement Is Professionally Finished. Move-in ready house: Renovated kitchen January 2025, Renovated washrooms April 2025, Fresh Paint January 2025, Washer/Dryer May 2023, Fridge July 2024, Dishwasher December 2024, Water heater March 2025, and Range April 2025, Shingles Sept 2016. High end powered Treadmill is offered for free as a bonus. (id:59911)
Forest Hill Real Estate Inc.
1400 Greendale Terrace
Oakville, Ontario
Welcome to this stunning, fully renovated detached home, top to bottom! Just steps away from Abbey Park High School and Pilgrim Wood Public School, this beautiful residence offers 4+1 bedrooms and 4 bathrooms in an open-concept layout, with professionally landscaped front and backyards.The replaced garage door and new front entrance lead you into a thoughtfully upgraded interior. Throughout the home, you'll find hardwood flooring, crown molding, and pot lights that add elegance and warmth to the house. The living room features a large picture window overlooking the manicured front garden, while the formal dining room offers an elegant space for entertaining, enhanced by upgraded lighting. The spacious family room with a cozy gas fireplace provides the perfect place to relax and unwind.The modern, upgraded kitchen boasts quartz countertops, backsplash, top-of-the-line stainless steel appliances, and a bright breakfast area. A main-floor laundry room with direct garage access adds everyday convenience.A stunning curved wood staircase leads to the second level, where the primary suite impresses with his-and-hers closets and a luxurious 5-piece ensuite featuring an upgraded double quartz vanity, a soaking tub, and a separate stand-up shower.Three additional spacious bedroom search with large windows and ample closet space share a beautifully appointed 4-piece Full bathroom.The finished lower level expands your living space with a cozy recreation room, new flooring, a fifth bedroom, and an upgraded 3-piece bathroom complete with heated floors, a walk-in shower, and a custom vanity perfect for guests or extended family.Step outside to your private, landscaped backyard, a true outdoor retreat featuring a newly finished large wooden deck, ideal for summer relaxation and entertaining.A true gem in Glen Abbey Don't miss your chance to call this exceptional home your own! (id:59911)
RE/MAX Aboutowne Realty Corp.
64 Pauline Avenue
Toronto, Ontario
WOW, Finally a House For Sale on Pauline Ave. !! *Location Location* A 2-1/2 Story w/Large Rooms Thru-out & 3 Full Bthrms * 8ft-10inc Ceilings on Main Flr !! * Just Minutes Walking Distance to Dufferin/Bloor Stn., Primary & Secondary Schools, Dufferin Mall, Many Shops * *Has Kitchen on 2nd Flr (Can be a 5 bdrm or Other) * Has Back Extension w/Sunrooms on Main & 2nd Floor & 2nd Flr Balcony * Freshly Painted, New Luxury Vinyl Plank Flooring in Main Flr. Hallway, Ktchn & 2nd Flr Ktchn. * * Metal ROOF-Nov. 2016 for Many Many Years of Roof Protection !! With So Many Rooms, its Potential is So Versatile for Whatever You Want to Make it and Make it Spectacular !! Investors, Possible to be a 2-3 Unit Investment Rental ? * Also Possible to Restore the Old Charm & Beautify ! * Basement has 75" Clearance to Joist in Most Areas * Has 8" to 9.5" Baseboards thru-out most Rooms * Bthrm Added by Main Flr Ktch Can be Remodelled Back to Larger Eat-In Ktch* *No Pet Home for the Last 56 Years* * Notes: Geowarehouse Shows it has a Mutual Driveway, Showing as 0 Parking Spot since Current Lawn Overlaps the Driveway & Not been used as a Driveway. (Buyer/Buyer Agents Due Diligence to Verify if It Can be Re-Landscaped Back to a Driveway & if can Park there). * (All Possible Uses to be the Buyers/Buyers Agents Due Diligence to Verify Such)* * Floor Plans Measurements are Approximate ** Property is being sold "As is Where is" No Sellers Warranty or Representations on the Mutual driveway situation or any others of any kind. Buyer and/or Buyer Agents to do their Own Due Diligence. (id:59911)
Exp Realty
927 - 1100 Sheppard Avenue W
Toronto, Ontario
Don't miss out on this RARE Opportunity for a BRAND NEW, never lived in 1+Den unit at WestLine Condos! The unit features large windows and built in appliances with lots of functional space. The building includes exceptional amenities including a Full Gym, Lounge with Bar, Co-Working Space, Children's Playroom, Pet Spa, Automated Parcel Room and a Rooftop Terrace with BBQ. Access to TTC is quick with a bus stop in front of your door. Sheppard West Station, Allen Road and the 401 are minutes away. Yorkdale Mall and York University is a short commute with any method of transport you choose. Sold with FULL Tarion Warranty. (id:59911)
Century 21 Atria Realty Inc.
2033 Saxon Road
Oakville, Ontario
Don't miss out on this exceptional chance to own a beautifully renovated 4-level backsplit with a true double car garage! Welcome to 2033 Saxon Road, situated on a quiet, family-friendly street in highly sought-after West Oakville. This spacious home offers over 2200 sq ft of living space, ideal for growing families, offering plenty of room for everyone. The main level features a modern kitchen with updated cabinetry, stainless steel appliances, and additional pantry space, plus access to the backyard. The open-concept living and dining areas provide another entry to the rear patio, gazebo, and yard. On the second level, you'll find a generously sized primary bedroom, two additional bedrooms, and a refreshed main bathroom. The lower level includes a cozy family room with a gas fireplace, a 3-piece bathroom, and a laundry/utility room, with a separate walk-up entrance leading to the rear yard. The basement is a versatile space with a 4th bedroom, recreation room, and an office/gym perfect for a teenager or additional living space. Step outside to the entertainer's paradise in the backyard, featuring a large gazebo, expansive patio, beautifully landscaped flower beds with a water feature, and an above-ground pool ideal for hot summer days. Conveniently located near transit, including Bronte Go Station, top-rated schools, Queen Elizabeth Community Center, shopping, dining, and other local amenities. You are also within walking distance to Bronte Harbour and Bronte Creek Lands Park. Nestled on a peaceful crescent in a welcoming neighborhood, this home is a must-see! (id:59911)
RE/MAX Aboutowne Realty Corp.
20 - 5050 Intrepid Drive
Mississauga, Ontario
Motivated Sellers Present This Updated 2-Bedroom, 3-Bathroom Condo Townhouse Located In The Highly Sought After Community of Churchill Meadows! This Home Features An Open Concept Living And Dining Area With Seamless Walk-Out To A Private Patio. The Kitchen Boasts Stainless Steel Appliances, Ample Storage And A Functional Layout. You Will Find Two Generously Sized Bedrooms, Accompanied By Two Updated Bathrooms, Providing Ultimate Comfort And Privacy! Your Washer/Dryer Is Also Conveniently Located By The Bedrooms. Located In A Prime Neighbourhood With Easy Access To All The Amenities You Need Including Erin Mills Town Centre, Churchill Meadows Community Centre, Credit Valley Hospital, Major Grocery Chains And Highly Ranked Schools! **EXTRAS** Tenant Has Agreed To Leave (id:59911)
Forest Hill Real Estate Inc.
15 Benton Street
Brampton, Ontario
Nestled in a prime location, this charming property offers a rare opportunity to own a home that combines comfort with convenience. Featuring 3 spacious bedrooms, plus 2 legally finished rooms in the basement, this residence is perfect for growing families.***Location is key, and this property delivers! All amenities are just a stone's throw away, including shopping centers, dining, and recreational facilities, making everyday living a breeze. Proximity to Sheridan College is ideal for faculty, staff, or students, providing easy commutes and making this an attractive option for rental investment as well. (id:59911)
RE/MAX Real Estate Centre Inc.
3152 Goodyear Road
Burlington, Ontario
Welcome to this stunning 3060 sqft home located in the highly desirable Alton Village community. Step inside to discover a spacious main floorfeaturing soaring ceilings, gleaming hardwood floors, and a chef-inspired kitchen with a massive island, quartz countertops, and high-endstainless steel appliances. The open-concept great room is flooded with natural light from expansive windows. Convenience is key with thelaundry room located on the second floor, easily accessible to all bedrooms. Upstairs, you'll find four generously sized bedrooms, perfect forfamily living. The primary bedroom features a luxurious 5 piece ensuite, and walk-in closet. The third-floor loft offers endless possibilitiesidealfor an office, playroom, or extra living space. The basement remains unfinished, offering plenty of potential to customize. Ideally located nearschools, parks, public transit, and major highways. Book a showing today! (id:59911)
RE/MAX Escarpment Realty Inc.
Unit 2 - 2468 Eglinton Avenue W
Toronto, Ontario
This prime main street commercial unit is available for occupancy as of June 1st and is well-suited for medical practices, office use, or a variety of retail businesses looking to occupy 2,343 square feet of finished space. With maximum street exposure, this unit offers an excellent opportunity to showcase your brand. Your customers, patients, or visitors will appreciate the convenience of onsite and street parking. The area is experiencing significant growth, with ongoing developments bringing increased foot traffic and greater business opportunities. Located between Keele Street and Caledonia Road, and just steps from the new Eglinton LRT, this dynamic space is ideal for medical professionals, entrepreneurs, and businesses looking for a strategic, high-visibility location. Take advantage of flexible lease terms that cater to your needs - whether you're seeking a short-term or longer-term commitment. (id:59911)
RE/MAX West Realty Inc.
52 Harold Street
Toronto, Ontario
Massive house on a Massive lot! Excellent location! Custom built 2006, all stone frontage beautiful home with 4190 of livable sq feet, high-quality and exquisite details, high ceiling foyer, maple kitchen cabinets, stone carved fireplace, 2 family rooms, cast iron railings, hard wood floors on main and second floor, full finished basement with built-in for kitchen and separate entrance, steps to GO train and to Saint Remo bakery, minutes to shops, parks and Lake Ontario (id:59911)
Right At Home Realty
5708 - 30 Shore Breeze Drive
Toronto, Ontario
Gorgeous 2 Bedroom + Den Suite At Eau Du Soleil In Sky Tower With Unobstructed South Views Of The Marina & Lake. Soaring Smooth Ceilings And Full-Length Balcony. 1 Parking & 1 Locker Included. Resort-Style Amenities To Include Games Room, Indoor Pool, Theatre, Gym, Yoga & Pilates Studio, Party Room, Rooftop Patio Overlooking The City And Lake with Cabanas and BBQs. Exclusive Access to the Sky Lounge on the PH Level. (id:59911)
Tfn Realty Inc.
606 - 215 Veterans Drive
Brampton, Ontario
2 bedrooms and 2 full washrooms spacious and bright luxurious condo with spectacular east views. One parking is included. Fabulous open-concept floor plan. Gorgeous kitchen with granite counters and stainless steel appliances. Floor-to-ceiling windows. The primary bedroom with stunning views includes a large closet and a 4-piece ensuite bathroom. The second bedroom has amazing views, and a closet and is located by the main 3-piece bathroom with a walk-in shower. You have your laundry washer and dryer in the suite. Fabulous amenities include a 24-hour concierge, a party room, a gym and visitor parking. The brand new community of Brampton West features fabulous local parks, schools, Go station and public bus transportation, and the shopping centers. (id:59911)
Save Max Bulls Realty
812 - 2081 Fairview Street
Burlington, Ontario
Bright & Modern 2-Bed, 2-Bath Condo in Prime Burlington Location! This approx 791 sq. ft. corner unit, offering an abundance of natural light with floor-to-ceiling windows & a private balcony showcasing stunning Escarpment & partial lake views. The open-concept layout is perfect for both everyday living & entertaining. The modern kitchen features sleek quartz countertops, stainless steel appliances, & stylish cabinetry making meal prep a pleasure. The primary bedroom offers ample closet space, and a 3pc ensuite while the second bedroom is versatileideal for guests, a home office, or a cozy retreat. Step outside your suite & enjoy resort-style amenities designed for comfort & convenience. Take a dip in the indoor pool, unwind in the sauna, or stay active in the state-of-the-art gym. Hosting guests? The party room & guest suites provide the perfect setting for gatherings. The outdoor BBQ terrace is an excellent spot for summer evenings. Located steps from the GO Station, this is a dream location for commuters, with easy access to major highways (QEW, 403, and 407). Enjoy the best of Burlington, with parks, scenic trails, top-rated restaurants, vibrant shopping options & the waterfront all within reach. Experience the perfect balance of urban convenience and natural beauty. Dont miss this opportunitybook your private showing today! (id:59911)
Royal LePage Macro Realty
70 Sumcot Drive
Trent Lakes, Ontario
Nestled in the quiet hamlet of Buckhorn Estates sits this custom built (in 1999) 3 bdrm 2 bath ranch bungalow on a lovely .76 acre treed lot. There's plenty of privacy out the back as it abuts crown land. Enjoy nature from your beautiful deck or enclosed gazebo. Inside this bright cheerful home features 3 large bdrms on the main floor, sunroom with lovely fireplace, large living room and large eat in kitchen, with access to oversized garage. For the extended family, the lower level has separate walk out, full kitchen, bathroom, large family room, flex room - plenty of room for the in-laws. For the water enthusiasts enjoy Deeded access to Buckhorn lake, boat launch with access to the Trent System. Located close to Buckhorn, easy travel to Peterborough, this lovely family home is a must to see! (id:59911)
RE/MAX Hallmark Eastern Realty
22 Sedona Court
Kawartha Lakes, Ontario
Bobcaygeon Bungalow - Built in 2020 this attractive home boasts $10,000 in Builder upgrades throughout 1700+ sq/ft, 3 bed/2 baths with the convenience of total main floor living! Backing onto the designated greenspace and located on a quiet cul-de-sac of 19 attractive homes this home boasts a maintenance free exterior, well kept outdoor spaces and a charming covered front porch add to the appeal. M/F is carpet free featuring 9' ceilings and pot lights throughout an O/C plan featuring a spacious dine in kitchen w/an extended counter center island for prep and dining, open concept dining space perfect for large gatherings, living room w. W/O to the rear yard, light filled Primary bedroom w. gleaming 4 pc. ensuite & W/I closet. Two additional bedrooms, a second full bath and laundry/mudroom w. access to the double car garage finish this level. Bonus! No rear neighbors-this premium lot abuts the Highland Green greenspace on Dunn Street ensuring privacy. This exclusive enclave community of 19 attractive homes is walking distance from Sturgeon Lake, Pigeon Lake and downtown Bobcaygeon shops and amenities. Invest in your future retirement plans and make this home your cottage in the Kawarthas until you're ready to step away from city living. Directions: in Bobcaygeon-Cty Rd 36 to Cty Rd 49 left on Dunn Street to Sedona Crt. to # 22 on right. Check out the virtual tour today! (id:59911)
Royal Heritage Realty Ltd.
1463 Hwy 7a
Kawartha Lakes, Ontario
82 FOOT FRONTAGE, A 2-Storey home nestled on a generous lot with stunning rural views, offering a serene retreat from city life, country charm meets comfort. Featuring 4 bedrooms and 2 bathrooms, this home is perfect for families or those seeking peaceful living. The kitchen boasts modern appliances and plenty of storage, flowing into a cozy living area with natural light streaming through large windows. Step outside to enjoy the expansive yard perfect for gardening, outdoor activities, or simply soaking in the tranquility. Conveniently located close to schools, local amenities, and Hwy 407 for easy commuting. Experience the best of small-town living in a home that combines comfort, convenience, and natural beauty.This home offers an excellent opportunity for a work-from-home business, such as an accounting office or similar setup, with a secondary main floor entrance providing convenient access. (id:59911)
Keller Williams Energy Real Estate
331 - 2338 Chevron Prince Path
Oshawa, Ontario
Who says you can't have it all...This 4-bedroom townhome gives you the space you need in a location you'll love, One of Oshawa's most sought-after communities. Whether you're raising a family or making a smart investment, this home checks all the boxes. 4 spacious bedrooms - So room for the whole family , 2.5 bathrooms - no more morning bathroom battles, Hardwood floors on the main level- easy to keep clean, Upgraded kitchen cabinets + brand-new stainless steel appliances. Walking distance to schools, shops, and public transit -convenience at your doorstep..... Imagine stepping outside to tree-lined streets, morning coffee in a sunlit kitchen, and the ease of having everything close by. This is more than a home it's the lifestyle upgrade you've been waiting for. (id:59911)
RE/MAX Jazz Inc.
1936 Peninsula Point Road
Severn, Ontario
Welcome to this beautiful detached home set on approximately 1.42 acres of peaceful green space. With 4+3 bedrooms and separate in-law units featuring private entrances, this home is ideal for multi-generational living, extended families, or even Airbnb use. The basement includes two separate legal suites: one is a spacious 2-bedroom unit, and the other is a self-contained bachelor suite.The main home offers a generous layout, a large raised deck perfect for entertaining, new vinyl siding (2024), a re-shingled roof (2021), and an insulated, dry-walled garage. Recent upgrades include a 2023 HVAC system with heat exchanger and a 45-foot well that extends past the second aquifer, located at the end of the driveway. Enjoy township-approved access to 45 feet of shared waterfront and a private dock on the Severn Waterway/Sparrow Lake, just across the road. Year-round recreation is at your doorstep, with boating, fishing, swimming, and direct access to the OFSC snowmobile trail for winter sports.The property is nestled on a serene lot with expansive green space and a naturally fed pond. It also features a character-filled outbuilding with 200-amp service, ideal for a workshop, Starlink internet (with fiber available), and a shipping container shed for additional storage. The septic system, completed in 2010, includes a modern leaching field and inspection access point.This property blends space, comfort, and natural beauty perfect for those seeking a home and cottage lifestyle in one. (id:59911)
Keller Williams Experience Realty
Unit 5 - 4 Paradise Boulevard
Ramara, Ontario
*EMBRACE LAKESIDE LIVING TODAY**. Affordable Family Home-, BEACH & BOAT Retreat, Discover the Enchanting Joys of this Beautifully Designed Updated 3-bedroom End Unit Condo, Ideally Situated Just Steps Away from our Private Beach, Park, and the Pristine Sandy Shores of Lake Simcoe. Enjoy Exclusive Access to a Vibrant Array of Activities at the Lagoon City Community Centre. Immerse Yourself in Leisure while Living on the Water, Including a Charming Marina, Tennis/ Pickleball Courts, Lake Simcoe Water-Sports and Miles of Picturesque Walking Trails that Wind Through Lush, Mature Forests.This Lovely Family Home is Nestled on a Tranquil Cul-De-Sac and is Conveniently Located on a School Bus Route. Enjoy the Comforts of Full Municipal Services, High-Speed Internet, and Convenient Boat Mooring. Begin your Enchanting Lakeside Lifestyle Today! (id:59911)
Century 21 Lakeside Cove Realty Ltd.
913 - 56 Lakeside Terrace
Barrie, Ontario
Welcome to this stunning 1-bedroom plus den condo available for lease at 56 Lakeside Terrace, located in the vibrant city of Barrie. Perfectly situated just a short walk from Little Lake, this bright and spacious unit offers a blend of comfort, style, and convenience, making it ideal for professionals, couples, or anyone seeking a peaceful yet connected living space.Upon entering the condo, you'll be greeted by an open-concept living and dining area, designed to maximize space and natural light. Large windows frame the room, allowing sunlight to flood the space and provide beautiful views of the surrounding neighborhood. The living area is perfect for entertaining guests or simply relaxing after a long day, while the adjacent dining area provides ample space for meals and gatherings.The modern kitchen features sleek cabinetry, stainless steel appliances, and plenty of counter space, making meal preparation both easy and enjoyable. Whether you're cooking a quick breakfast or preparing a gourmet dinner, you'll appreciate the functionality and style of this space.The primary bedroom is generously sized and offers a peaceful retreat with plenty of closet space for storage. The additional den space is versatile and can be used as a home office, a small guest room, or a cozy reading nook. The layout is thoughtfully designed to accommodate a variety of needs and preferences.The condo also includes a clean and modern bathroom, complete with a tub and shower combination. For added convenience, there is in-suite laundry, eliminating the need for shared laundry facilities.Residents of 56 Lakeside Terrace enjoy access to a range of amenities, including a fitness center, outdoor spaces, and parking options. The building is located in a friendly and well-established community, with easy access to shopping, dining, and entertainment options. With Little Lake just a short walk away, you'll have access to scenic walks, outdoor activities, and relaxation right at your door. (id:59911)
RE/MAX Royal Properties Realty
41 Culbert Road
Bradford West Gwillimbury, Ontario
Modern Meets Luxury In This Brand New Home Feat A Spacious Open-Concept 2130SF Layout. Situated In Exclusive Family Friendly Summerlyn Village Pocket On A Private Street W/ No Sidewalk & A Private Separate Entrance Basement. Loaded W/Upgrades-Grand Entry Into Bright &Airy Main Floor. Hardwood, Upgraded Tiles & Smooth Ceiling's Through Out, 9Ft Ceiling's On Main, 2 Garage Door Opener's, Brand New LG Front Load Washer/Dryer. Huge Main Floor Laundry Room, Elevated Oversized Eat-In Kitchen W/Large Island, Luxe Quartz Countertop/Backsplash &Brand New Cafe Appliances (Gas Stove) W/Walk Out To Deck (Fence June 2025.) Over Sized Primary Bedroom Retreat W/Large Ensuite (Frameless Shower) & W/In Closet. Luxury Electrical Light Fixtures & Custom Window Coverings T/Out. Steps to parks and trails, School Bus Route &Shopping. Steps To schools, parks, grocery stores, dining, shopping, the Bradford GO Train & Highway 400 (id:59911)
RE/MAX Experts
1 Hamilton Hall Drive
Markham, Ontario
Beautifully renovated 5-bedroom home in a highly sought-after neighbourhood, with $350K spent on stunning upgrades throughout. The bright, open layout features generously sized bedrooms. The home boasts two brand new kitchens high-end appliances, and a second kitchen in the newly finished basement. Step outside to a private yard with natural stone landscaping, abuts onto serene green space. With a double garage, newly interlocked driveway, you'll have ample parking. Located near top-rated schools, and just moments from highways, and shopping area. Move in and enjoy this beautiful home which has been renovated from top to bottom. (id:59911)
Century 21 Atria Realty Inc.
502 - 1709 Bur Oak Avenue
Markham, Ontario
Absolutely stunning and spacious 1-bedroom plus den suite with 1.5 baths in the sought-after Union Condo by Aspen Ridge. This premium low-rise development is ideally located directly across from Mount Joy GO Station, with shopping, restaurants, schools, parks, and transit all just steps away. Enjoy 10-foot ceilings, an open-concept kitchen with granite countertops and stainless steel appliances, laminate flooring throughout, and a large private balcony. A perfect blend of style, comfort, and convenience. (id:59911)
RE/MAX Community Realty Inc.
92 Rosebury Lane
Vaughan, Ontario
Beautiful Home in the Heart of Woodbridge Communite, Walking Distance to all Amenities, Market Lane Plaza, Parks, Humber River, Hiking Trails,Very Quiet Street. Renovated Hardwood Floor, Kitchen, S/S Appliances, Large Premium Lot, Large Deck, Finished Basement with Wet Bar, Renovated Interlock Driveway and Entrance, Extensive Landscaping, Very Private Backyard, Freshly Painted. (id:59911)
Ipro Realty Ltd.
4210 - 7890 Jane Street
Vaughan, Ontario
Welcome to TC5, One bedroom Suite Featuring 9' Ceilings with Floor To Ceiling Windows, Long Balcony, Beautiful & Sleek Modern Designed Kitchen, Built-in Stainless Steel Appliances & Quartz Countertop, Massive Washroom boasts A Contemporary Shower, Ensuite Laundry. Unobstructed Breathtaking East Views allow for Tons of Natural Light & Toronto Skyline.Exclusive Amenities include Stunning Party Room, Billiards, Outdoor Terrace With Captivating Vistas and BBQ's & State-Of-The-Art Fitness Center. Building is Conveniently located just 1 min walk to VMC Subway Station, YRT/ ZUM Bus Terminal with Easy Access To Shopping, Dining, And Leisure Activities. (id:59911)
Century 21 People's Choice Realty Inc.
46 Elena Crescent
Vaughan, Ontario
***EXCEPTIONALLY CRAFTED WITH THE HIGHEST DEGREE OF PRIDE OF OWNERSHIP!!! UPGRADED PROFESSIONALLY DONE WAINSCOTTING / MILLWORK THRU OUT!!!UPGRADED BUILT-IN CUSTOM CABINETS / WALL UNITS / DESK!!! UPGRADED CUSTOM KITCHEN!!! UPGRADED CUSTOM BATHROOMS THRU-OUT!!!UPGRADED DOORS/HANDLES/HINGES/BASEBOARDS/TRIM THRU-OUT!!!UPGRADED HARDWOOD FLOORS!!!UPGRADED CROWN MOULDING!!!ACCENT WALL TREATMENTS!!!GARAGE ACCESS TO MAIN FLOOR!!!SERVICE STAIRS TO BASEMENT FROM GARAGE!!!WINE ROOM/COLD ROOM W/GLASS DOOR!!!UPGRADED FURNACE/HUMIDIER 2019!!!UPGRADED AIR CONDITIONING UNIT 2019!!!SHINGLES REPLACED 2020!!!OWNED HOT WATER TANK!!!APPROX 36 POTLIGHTS THRU-OUT!!!UPGRADED WINDOW COVERINGS!!!INTERLOCK FRONT PATIO AREA!!!FRONT ENTRANCE ENCLOSURE WITH UPGRADED FLOOR!!!GREENHOUSE IN REAR YARD!!!EXTERIOR SOFFIT LIGHTS!!!TONS OF SMART STORAGE SPACE!!!NO BROADLOOM!!!NO DISSAPPOINTMENTS HERE!!! BIGTIME WOW FACTOR THRU-OUT!!! (id:59911)
Right At Home Realty
69 Pavlova Crescent
Richmond Hill, Ontario
SPOTLESS AND MOVE-IN READY! Welcome to this impressive 3 bedroom, 2 1/2 bath end unit LINK townhome (attached at garage only) nestled on a quiet crescent in Richmond Hills sought-after Oak Ridges community. This beautifully designed open-concept home offers the perfect blend of comfort and convenience. Step inside to a living room/dining room with rich-toned hardwood flowing through the main level, creating a warm and inviting atmosphere. 9 ft ceilings on main floor. Convenient inside entry From Garage to House and Access To Backyard From Garage. The eat-in kitchen features crisp white cabinetry, Quartz countertops, stainless appliances and direct access to the fully fenced backyard and patio. The adjoining family room is spacious and is highlighted by a cozy gas fireplace. The second level offers a beautiful primary suite with 4 pc ensuite and walk-in closet. The family bedrooms are spacious and share a 4 pc bath. The living space is expanded with a partially finished basement with rec room and wet bar area with bar fridge. Freshly painted throughout and new broadloom on second level. Fabulous location, just minutes away from stunning parks, top-rated schools, shopping centers, and convenient transit options. Don't miss the chance to make this exceptional property your new home! (id:59911)
RE/MAX Hallmark Chay Realty
Main Floor - 102 Lundy's Lane
Newmarket, Ontario
"Main floor"Welcome to this tastefully updated all-brick bungalow, nestled on a stunning oversized lot surrounded by mature treesoffering the perfect blend of charm, privacy, and modern living. Ideal for multi-generational families or savvy buyers, this home features multiple driveways. Upstairs, the renovated kitchen and bathrooms offer stylish finishes and thoughtful upgrades. The elegant living and dining rooms are enhanced by crown molding, creating a warm, refined atmosphere ideal for both relaxing and entertaining. A detached two-car garage provides ample parking and storage, while the expansive yard offers endless potential for gardening, play, or future expansion. The property also includes energy- saving solar features, helping reduce utility costs while promoting sustainable living. This move-in-ready home offers unmatched versatility, character, and valueall set in a peaceful, tree-lined setting. A must-see for those looking for space, comfort, and style. (id:59911)
Century 21 Heritage Group Ltd.
733 - 75 Weldrick Road E
Richmond Hill, Ontario
Welcome to this beautifully renovated 3-bedroom, 3-bathroom condo townhouse in the heart of the Observatory community in Richmond Hill. This is the perfect home for a young family or professional working couple. This modern kitchen features quartz countertops, a stainless steel fridge, dishwasher, and range, all seamlessly integrated into an open-concept living/dining/kitchen area. With two convenient closets and a 2-piece bathroom on the main floor, this home is both stylish and functional.The third level boasts a massive master bedroom with his-and-hers walk-in closets. Additional features include central heating, a private balcony, and one parking space. Close proximity to schools, shopping centres, grocery, restaurants, public transit and amenities. NO SMOKING! (id:59911)
Keller Williams Portfolio Realty
Lph6 - 60 South Town Centre Boulevard
Markham, Ontario
Luxurious 'The Majestic Court' In The Heart Of Markham. Practical Layout W/Split Brs, 9' Ceil Ht Unobstructed View, Open Concept & Wlk-Out To Huge Balcony, Granite Countertop In Kit & Baths, Parking & Locker Incl. Nearby Parks Include Carlton Park, Toogood Park & More. Great Amenities, Gym/Ex Rm, Indoor Pool, Concierge & Guest Suites. Wlk Dis To Shops, Res & Viva. Easy Access To 404/407. (id:59911)
Homelife New World Realty Inc.
32 Hickory Ridge Street
Georgina, Ontario
Stunning Turnkey Townhome on Quiet Street. Featuring 3 Bedrooms, 3 Baths, An Open Concept Flow Through Main Floor Creates a Functional Family Layout. Spacious Eat-in Kitchen w/ Stainless Steel Appliances, Quartz Counters, Subway Tile Backsplash & Walk-out to Yard. Living Rm & Office/Den Combined w/ Large Front Window, Added Interior Garage Entrance w/ Closet, Large Primary Bedroom w/ 4 Pc. Ensuite & Walk-in Closet, 2nd Bedroom w/ Window Vaulted Ceiling, 3rd Bedroom Great Size w/ Double Closet. *Bonus Feature* Essentially a Semi-Detached as Home is Only Connected Via Garage! Garage Access to Backyard, Fully Fenced Backyard w/ Oversized Sundeck, Gas BBQ Hook-up & More! Close to Schools, Parks, Trails, Transit, HWY Access, Lake, Shopping, Restaurants and Much More! Shows Complete Pride of Ownership! (id:59911)
Main Street Realty Ltd.
149 Salterton Circle
Vaughan, Ontario
Modern & Luxury 4 Bedrooms Townhouse By Aspen Ridge Located In Pristine Maple Community Modern Kitchen With S/S Appliances, Breakfast Bar And Granite Counter. Ground Level Bedroom With 3 Pc. En-Suite. Spacious Living Room With W/O To Huge Deck For Entertaining. Great Layout With 2 Cars Garage, Walking Distance To Maple Go Station, Parks, Golf Club, Hospital. Freehold Townhouse. (id:59911)
RE/MAX West Realty Inc.
903 - 45 Baseball Place
Toronto, Ontario
Welcome To "Riverside Square Condos" at dynamic and master planned community!" Surrounded by parks, bike trails, style, shops, restaurants and recreation. 1 Bdrm Unit Features; 9ft high exposed concrete ceilings, open concept layouts. Elegant kitchen w/ integrated refrigerator & dishwasher, sleek stainless steel slide-in stove , modern cabinetry with quartz countertops & under cabinet valance lighting. wide-plank laminate flr throughout, Flr To Ceiling Windows In Bdrm & Liv Rm. Enjoy the neighboring building amenities; Fitness, Guest Suite, party Lounge, a rooftop oasis w/outdoor terrace & swimming pool. (id:59911)
Right At Home Realty
Bsmt - 1572 Honey Locust Place
Pickering, Ontario
Welcome To This Brand New Finished Beautifully Designed Basement Suite, Offering Comfort And Style In A Well-Planned Space. 2 Bedrooms, Full Washroom, Kitchen, Open Concept Living, Separate Laundry And Septate Entrance. This Modern Unit Features An Open-Concept Layout Ideal For Singles, Couples, Or Working Professionals. The Kitchen And Living Area Are Thoughtfully Arranged To Maximize Space And Functionality. (id:59911)
Homelife/future Realty Inc.
10 - 5310 Finch Avenue E
Toronto, Ontario
Reception area and three office rooms ,waiting room one washroom and separate kitchen sink.The building will be vacant from 10th May 2025. The well-designed build out features both perimeter and interior private offices. Abundant surface parking, and immediate access to numerous local amenities including instant transit at your doorstep. (id:59911)
Forest Hill Real Estate Inc.
3 Valia Road
Toronto, Ontario
This Spacious And Meticulously Renovated Bungalow Is Situated In The Highly Sought-After West Hill Community, Offering An Exceptional Location With Unparalleled Convenience. The Fully Finished Basement Features A Separate Entrance, A Full Bathroom, Generously Sized Bedrooms, And A Versatile Recreation Room. The Property Is Currently Tenanted, With The Option For Tenants To Vacate Or Remain. Ideally Located Near The GO Train, TTC, University Of Toronto Scarborough (UTSC), Parks, Top Ideally Located Near The GO Train, TTC, University Of Toronto Scarborough (UTSC), Parks, Top Rated Schools, A Hospital, And Highway 401, This Home Ensures Easy Access To Essential Amenities. Notable Upgrades Include: Furnace & A/C With Service Warranty Brand New Roof (2023) Modern Kitchen (2022) Furnace & A/C With Service Warranty 16' X 32' Diving Pool With Secure Fencing Spacious Garage With Additional Access To Backyard. A Rare Opportunity To Own A Beautifully Updated Home In A Prime Location! (id:59911)
Homelife/future Realty Inc.
103 Brock Street S
Whitby, Ontario
Incredible opportunity to own a thriving, professional beauty supply store in the heart of downtown Whitby. Established as the only beauty supply store of its kind in the area, serving a growing customer base seeking premium hair care, beauty, and skincare products. Positioned on a high-traffic street with strong visibility and surrounded by vibrant local businesses, this location benefits from consistent foot traffic and a loyal clientele. The store comes fully stocked and equipped ready for a new owner to walk in and operate seamlessly. Highlights include: Exclusive supplier relationships, Community-centered brand with local recognition, Strong potential for growth through online expansion, Lease including TMI ($3780). Whether you are looking to enter the retail sector or expand your portfolio with a purpose-driven business, this opportunity is here for the taking. (id:59911)
Royal LePage Terrequity Realty
77 Gillett Drive
Ajax, Ontario
Demand Location In Northeast Ajax! Newer 2Bedroom Basement Apartment With Separate Entrance. Stainless Steel Appliances, Very Spacious Living Room and Decent Size Bedrooms - One Shared Driveway Parking. No Pets! No Smokers! Walk To Da-Vinci PS, J.Clarke Richardson High School, Minutes To Costco, Home Depot, All Major Stores & Restaurants, Hwy 401. (id:59911)
RE/MAX Royal Properties Realty
728 - 1881 Mcnicoll Avenue
Toronto, Ontario
Stunning Luxury Townhouse in a Prestigious Gated Community! This spacious 1,873 sq. ft. 3-storey park facing townhouse is nestled in a sought-after Tridel private complex, offering the perfect blend of comfort, style, and convenience. The original owner has lovingly maintained this home, featuring a highly functional layout with an open-concept living, dining, and kitchen area that's bright and sun-filled. The expansive kitchen offers plenty of space for culinary creations, while the oversized primary bedroom on the second level boasts a 4-piece ensuite, walk-in closet, cozy sitting area, and a private walk-out balcony. The third level includes two additional bedrooms and a versatile den that could easily serve as an extra entertaining area or play area for kids. Enjoy resort-style living with top-tier amenities including 24-hour security, an indoor pool, gym, recreation room, sauna, and ample visitor parking. The location is unbeatable close to community center, plaza, restaurants, parks, and highly-ranked schools. Plus, enjoy easy access to public transit with a bus to Finch Subway Station and quick access to highways 404 and 401. (id:59911)
Exp Realty
50 Mcbeth Place
Whitby, Ontario
Immaculate all brick Brooklin family home with detached double garage! This stunning 4 bedroom Tribute built home offers incredible upgrades throughout such as gleaming hardwood floors including centre staircase, california shutters, wainscotting & great windows creating an abundance of natural light throughout. Designed with entertaining in mind with the sunken formal living room & elegant dining room with coffered ceiling. Gourmet kitchen boasting quartz counters, backsplash, pantry, stainless steel appliances, working island with breakfast bar & spacious breakfast area with walk-out to the gorgeous patio, relaxing hot tub & lush gardens. Impressive family room with cozy gas fireplace & backyard views. Convenient main floor laundry with heated floors & office for home studies. Upstairs offers 4 generous bedrooms including the primary retreat with walk-in closet, electric fireplace & spa like 5pc bath with quartz vanity, corner soaker tub & glass rainfall shower. Room to grow in the fully finished basement (2007) complete with above grade windows, rec room, wet bar, 5th bedroom with custom built-ins & ample storage space! Nestled on a mature lot in a highly sought after neighbourhood, steps to parks, schools, downtown Brooklin shops, transits & more! Roof 2011, windows 2020, jacuzzi hot tub 2009 ('as is'). (id:59911)
Tanya Tierney Team Realty Inc.
10 Lunsfield Crescent
Toronto, Ontario
At the Heart of Scarborough!! FAMILY WELCOME!! This Lovely Detached Home Residing at the Most Demanded Area of Agincourt!! Featuring 4 Beds and 3 Baths, Boasting Over 1800 sqf Living Area, Fully Equipped Kitchen, Laundry Ensuit and 4 Parkings Available!! Minutes Away from TTC Transits, Woodside Square Mall, Supermarkets, Resturants, Coffee Shops, Top Rated Schools including Iroquois Junior Public School, Parks and Many More!! ** This is a linked property.** (id:59911)
Century 21 Landunion Realty Inc.
2510 - 33 Helendale Avenue
Toronto, Ontario
Welcome To The Whitehaus! Centrally Located Right At Yonge And Eglinton With An Array Of Amenities Right At Your Doorstep!! Enjoy Breathtaking Views Of The City And The Lake! Ready To Move-In And Enjoy Your Home! (id:59911)
Forest Hill Real Estate Inc.
250 A Berkeley Street
Toronto, Ontario
Fabulous Freehold Town Home Built In 2000 In The Heart Of Downtown. Basement Has Studio Suite, Patio W/Awning, Attached One Car Garage, Walking Distance To Ttc, Supermarket, Drug Mart, Royal Bank, Aquatic Center + Parks. New Hardwood Throughout. **EXTRAS** New Stainless Steel Appliances, Stove, Fridge, Washer, Dryer, Microwave, Tankless Water Heater, Garage Door Opener. (id:59911)
Forest Hill Real Estate Inc.


