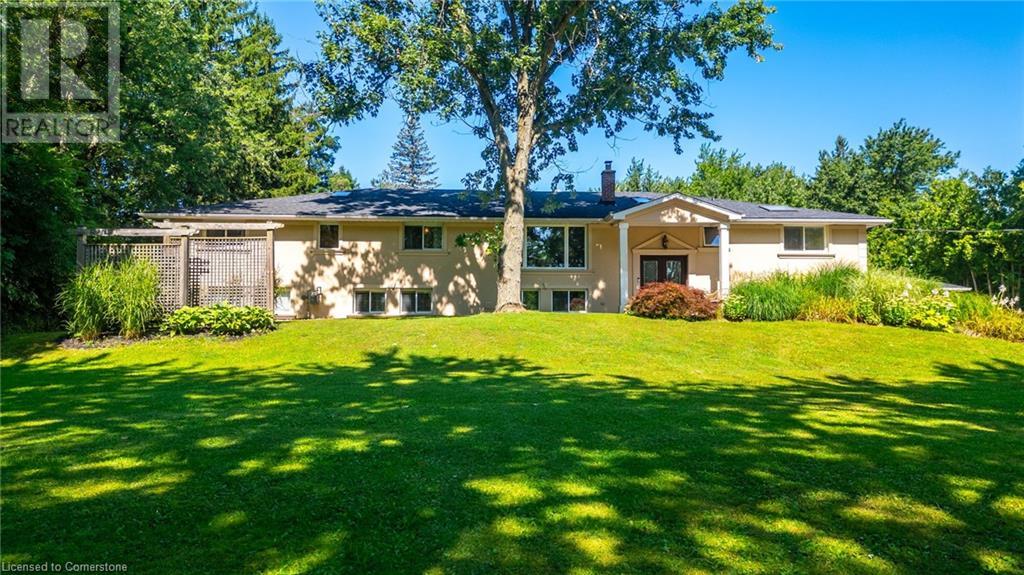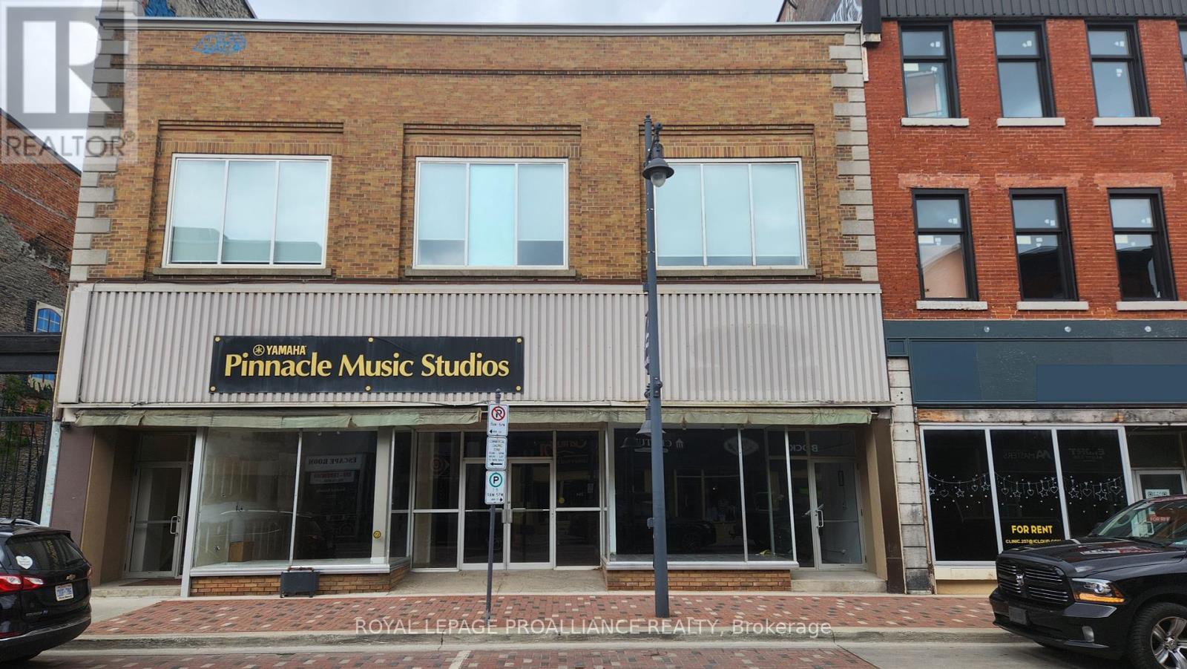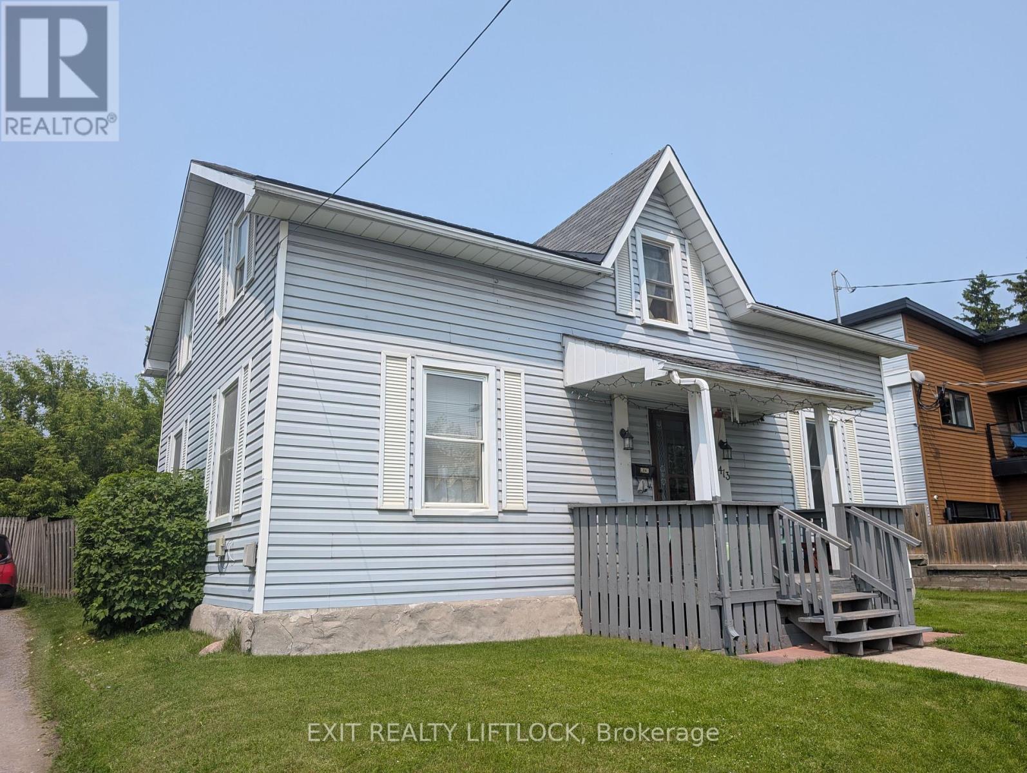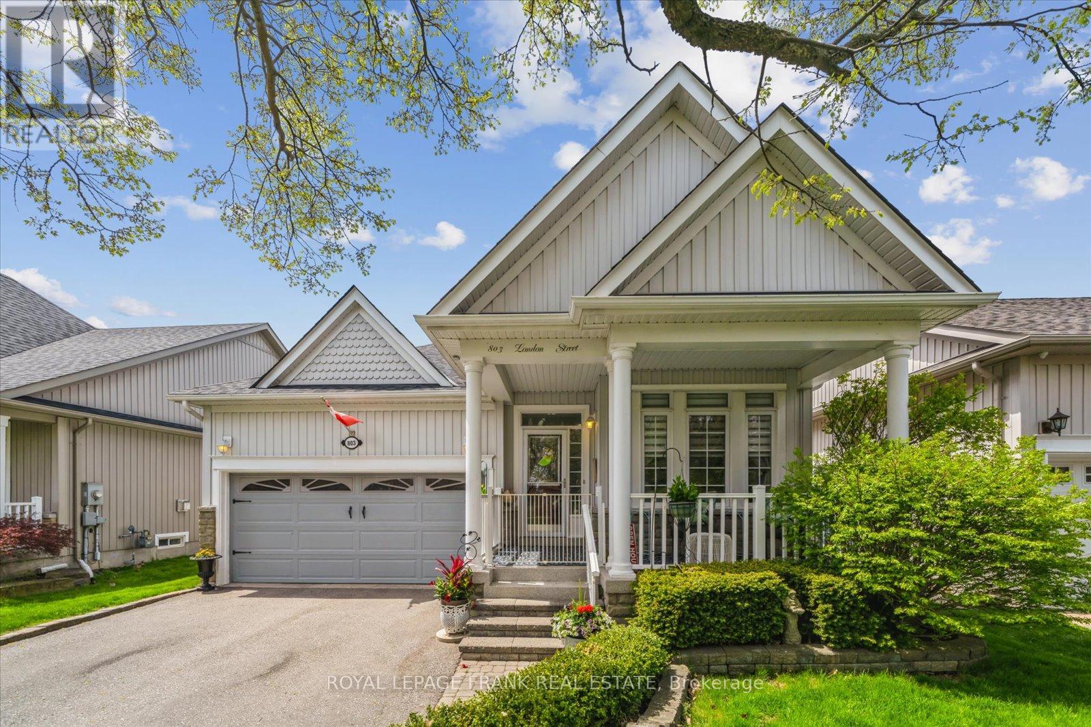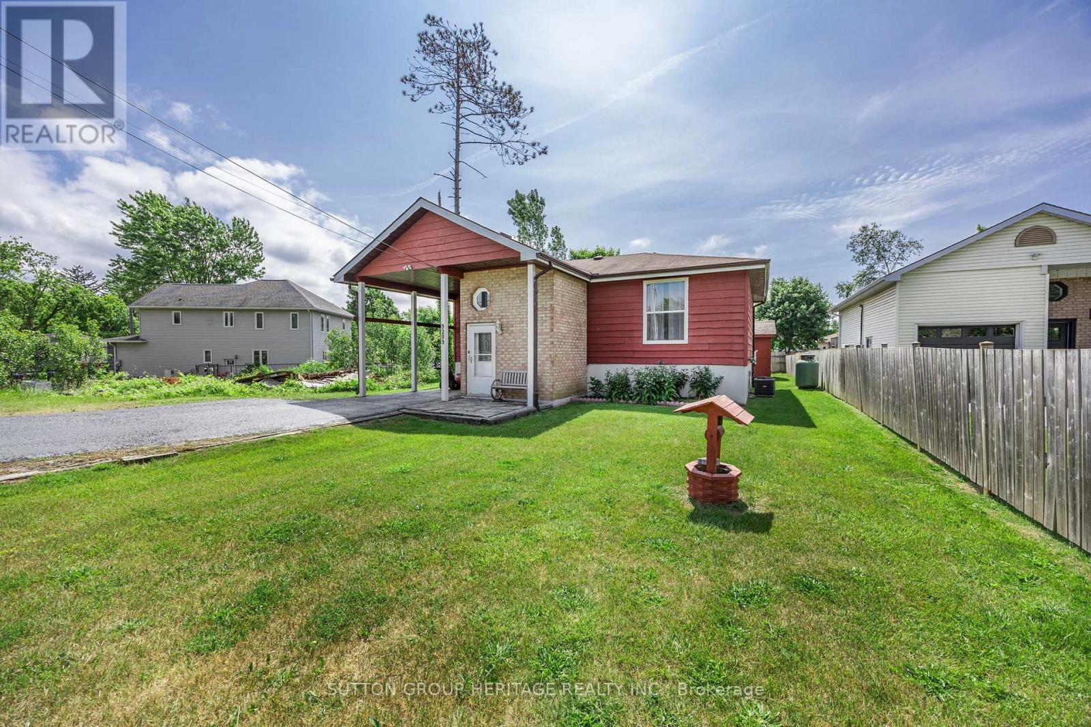1410 - 8 Scollard Street
Toronto, Ontario
Welcome to the iconic Yorkville, Toronto's premier luxury neighborhood! This 267 sq feet 2-bedroom + den condo offers the perfect blend of elegance and functionality. Split-bedroom layout ensures privacy with 2 personal balconies, while the spacious den can easily serve as a 3rd bedroom or home office. Modern kitchen, Stainless steel appliances and a granite countertop. Newer floors and new toilets. Extra-large locker conveniently located next to your parking spot. (id:59911)
Royal LePage Terrequity Realty
2159 Britannia Road
Burlington, Ontario
Welcome to Your Country Retreat: A Spacious 5-Bedroom, 5-Bathroom Home! Nestled in the countryside of North Burlington, this exceptional home offers the perfect blend of comfort and versatility for multi-generational living or large gatherings. With five generously sized bedrooms and five well-appointed bathrooms, this home ensures ample space and privacy for everyone. Two of the bedrooms feature luxurious en-suite bathrooms, making them ideal for multiple families or guests. The large mostly finished basement adds even more flexible space, catering to a variety of needs or hobbies. The heart of the home, the great room, boasts expansive windows that overlook a sprawling backyard with lush gardens and an inviting saltwater pool retreat. Step beyond the backyard and further immerse yourself in nature with seamless access to the scenic Bruce Trail. Entertainers will appreciate the 3-car garage and the long driveway, providing abundant parking space for family and friends. Experience the tranquility of country living while enjoying the convenience of modern amenities in this remarkable property. Don’t miss the opportunity to make this unique home yours! LUXURY CERTIFIED. (id:59911)
RE/MAX Escarpment Realty Inc.
259 Front Street
Belleville, Ontario
Excellent 1144 square foot retail storefront with stock room and 2 piece bath. Floor to ceiling windows opening onto front street. Hardwood flooring. Additional rent currently estimated at $286/month. Tenant pays their proportion of heat and hydro. (id:59911)
Royal LePage Proalliance Realty
261 Front Street
Belleville, Ontario
Over 5000 square feet of main level retail/office/service space for lease. Well located in the middle of downtown Belleville. Space features floor to ceiling windows and hardwood flooring. 3300 square feet of lower level storage space also available. Additional rent estimated at $3/sf. Tenant pays heat and hydro. (id:59911)
Royal LePage Proalliance Realty
187 Kildeer Lane
Selwyn, Ontario
Experience rural living at its finest in this professionally custom-built 2019 modern farmhouse. Over 3,000 sq ft of quality craftsmanship situated on 3 acres of land in the sought-after Windward Sands waterfront community along Pigeon Lake. This expansive home features 5 bedrooms plus a den & 3.5 bathrooms. The center of the home features a remarkable 4 storey oak staircase & offers plenty of natural light throughout. Enjoy cooking in chef-inspired kitchen with gas range, farmhouse sink, wine fridge, granite countertops, & soft-close custom cabinetry. Host family gatherings indoors in the open concept layout or outdoors on the fully covered wrap around deck. Upstairs the primary suite includes a spa-style ensuite with dual shower heads, double vanity, & private balcony where you can watch the sunrise with a cup of coffee. The third floor is equipped with an in-law suite with 1 bedroom, office, full bath & additional private living quarters. The lower level features a den, natural gas furnace & awaits your final touches. The low maintenance exterior is covered in quality Hardie Board siding, has an ICF foundation & offers a 30' x 26' garage with oversized 8' x 9' doors. Keep your family & pets safe in the fully fenced yard with a private gate. Take part in the exclusive Windward Sands community with lake access, boat launch, 2 waterfront parks with paddle boards & beach. Community events include a Canada Day celebration with fireworks, annual corn roast, potlucks & a shared library - all for just $100/year (or $250/year with dock). Create lasting memories on your own private piece of land with the privilege of waterfront community living. Only 1.5hr from the GTA and 20 minutes to Peterborough. (id:59911)
Century 21 United Realty Inc.
163 Albert Street
Belleville, Ontario
Charming East End Home with Loads of Potential - Welcome to 163 Albert Street, a hidden gem in Belleville's sought-after East End. Perfectly located just minutes from hospitals, beautiful parks, shopping, and more. Set on a fully fenced lot, this character-filled property. A gas fireplace adds warmth and charm to the living area. Yes, she needs a little TLC but what a canvas! With the right vision, this property could truly shine. Whether you're looking to renovate, flip, or create a beautiful place to call home. The possibilities here are endless. Opportunities like this in the East End do not come up every day. (id:59911)
RE/MAX Quinte Ltd.
1261 Prince Charles Drive
Kingston, Ontario
EXCEPTIONALLY BEAUTIFUL LOCATION WITH PROPERTY BORDERING COLLINS CREEK. This idyllic setting truly captures the essence of country living in the city. Imagine enjoying views of Collins Creek from your private in-ground swimming pool, with a spacious backyard perfect for kids to play freely. Over the past few years, this home has seen extensive upgrades that enhance its charm and functionality. The stunning custom kitchen features elegant granite countertops, a stylish stone backsplash, and heated tile flooring. The expansive L-shaped living and dining area boasts hardwood floors and a cozy gas fireplace, creating an inviting atmosphere for gatherings.The lower level showcases a roomy family area complete with a natural gas fireplace and plenty of storage options. The garage offers an excellent workshop space for any hobbyist. The beautifully landscaped over-sized yard provides privacy and serenity, complemented by the striking in-ground pool, making this property a true sanctuary. (id:59911)
RE/MAX Rouge River Realty Ltd.
413 Bethune Street
Peterborough Central, Ontario
Downtown Peterborough property in a newly redeveloped area. This property is a good candidate for Re-Development. The existing house would require complete renovation and property is being sold "as is condition". This ten room house could be a great investment or redevelopment property. Newer forced air gas furnace and hot water tank are rentals. Bathroom has shower, toilet, tub, rental hot water tank rental furnace. (id:59911)
Exit Realty Liftlock
803 London Street
Cobourg, Ontario
Located In The Desired Neighborhood Of West Park Village, This Beautifully Updated and Move-In Ready 2 +1 Bedroom, 3 Bath Bungalow with 2 Car Garage Has Been Extremely Well Cared For. Situated On A Premium Lot Across from the Picturesque Park. Enjoy the Neighbourhood and Park View from Your Front Porch! Spacious Front Foyer Welcomes You Into This Stunning Home with 9' Ceilings, Gleaming Hardwood Floors and Crown Mouldings Throughout! Fabulous Layout with Separate Dining Room and Open Concept Family, Kitchen and Breakfast Area. Your Family Room Boasts a Vaulted Ceiling for a Grand Feeling Plus a Cozy Gas Fireplace. Custom/Motorized (w/Remotes!) Blinds Throughout! Updated & Well Designed Kitchen with Quartz Counters, S/S Appliances include a Gas Range with 5 Burners, Fridge with Ice/Water, Bosch Dishwasher and Customized Cabinetry to Maximize Storage! Breakfast Eat-in Area with Garden Doors to a Fabulous 3 Season Sunroom! Built in 2021, You'll Love this Beautiful Space Surrounded By Nature with Screened Windows and Custom Blinds for Your Comfort! The Primary Bedroom Is Complete With A Walk-In Closet, Hardwood Floors & Renovated 5pc Ensuite with Sep Shower/Deep Soaker Tub, Beautiful Double Sink Quartz Vanity, Skylight and Warming Towel Rack. Main Flr Also Features a 2nd Main Flr Bedroom for Guests and a 4pc Bath. Convenient Main Floor Laundry Room With Access To The Garage Makes Unloading Your Vehicle A Breeze. The Basement Features a Bonus Bedroom, 3pc Bath, Office/Exercise Areas and Rec Room, Plus a Large Workshop and Utility Room! Landscaped with Lovely Perennial Plants in the Front and Back Gardens. This is a Home You Won't Want to Miss! Roof Reshingled (approx 4 yrs ago). Water Heater is Owned. New Garage Doors (approx 4 yrs). (id:59911)
Royal LePage Frank Real Estate
9209 Highway 11 N
Severn, Ontario
Beautifully Renovated Home with Modern Upgrades and Lake Access! Welcome to this newly renovated gem that perfectly blends modern comfort with outdoor charm! Featuring keyless entry and a Nest thermostat, this home is thoughtfully updated with efficiency and convenience in mind. Enjoy peace of mind with a new water heater (2025), furnace(Dec 2018), and all new duct work completed in 2018, along with 1/2-ton central air (with cover) for year-round comfort. The interior boasts life-proof flooring and big, easy-clean windows that flood the space with natural light. The kitchen comes equipped with a new stove (2023) and dishwasher (2024), while the direct BBQ gas line hookup makes entertaining a breeze on your large deck. Outdoors, unwind around the large fire pit campfires are allowed! Take advantage of boat and swimming access, all while connected to town water and sewer. The paved driveway adds both curb appeal and convenience. Perfect for families, a brand-new school (2017) serving Kindergarten through Grade 8 is just a5-minute walk away. Dont miss your chance to own this move-in-ready home that combines modern living with lakeside leisure! (id:59911)
Sutton Group-Heritage Realty Inc.
890 Royal Orchard Drive
Oshawa, Ontario
OFFERS ANYTIME! This stunning all-brick, 4-bedroom, 4-bathroom home is located in one of North Oshawa's most desirable neighborhoods, surrounded by top-rated schools, parks, shopping, and all essential amenities. With incredible curb appeal, the home features new shingles with soffit lighting (2022), highlighting its classic brick exterior. Inside, the bright and spacious open-concept layout offers hardwood floors throughout the main level. The kitchen boasts a large breakfast area and flows seamlessly into the inviting family room, where a gas fireplace (2021) creates a warm and welcoming atmosphere. A newly installed patio door (2023) leads to the generous-sized backyard, which features a lovely deck and direct access into the garage, perfect for outdoor entertaining and convenience. The main floor also includes a convenient laundry room with direct garage access. Upstairs, the incredible primary suite is a true retreat, featuring two walk-in closets and a completely renovated spa-like ensuite. This luxurious space boasts a massive glass-enclosed shower, a freestanding soaker tub, and his-and-hers sinks, creating the perfect balance of style and functionality. The additional bedrooms are generously sized, offering comfort and space for the whole family. The partially finished basement includes a beautifully renovated bathroom, providing extra living space for guests, a home office, or a recreation area. Situated in an incredible community, this home is just minutes from excellent schools, beautiful parks, shopping, and convenient access to transit and highways. (id:59911)
Our Neighbourhood Realty Inc.
78 Philomena Drive
Hamilton, Ontario
Welcome to 78 Philomena Dr – Spacious, Stylish, and Move-In Ready! This beautifully maintained home offers over 2,500 square feet of finished living space, perfectly blending comfort and functionality. With 4 generous bedrooms and 2 full bathrooms, there’s plenty of room for family living, entertaining, or hosting guests. Step inside to find bright, open-concept living areas with modern finishes and thoughtful design throughout. The kitchen flows seamlessly into the dining and living spaces, ideal for everyday life and special gatherings. Unwind in the inviting whirlpool tub, the perfect retreat after a long day. The layout offers flexibility, with ample storage and room for a home office, or gym. Outside, enjoy a well-kept yard that’s ready for summer fun or peaceful evenings. All this with the added convenience of an attached garage featuring durable and attractive epoxy flooring—a clean, stylish space for your vehicles, storage, or a hobby area. Located in a desirable neighborhood close to schools, parks, and local amenities, 78 Philomena Dr combines space, comfort, and convenience—this is the one you’ve been waiting for. Schedule today! (id:59911)
Royal LePage State Realty

