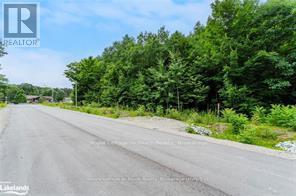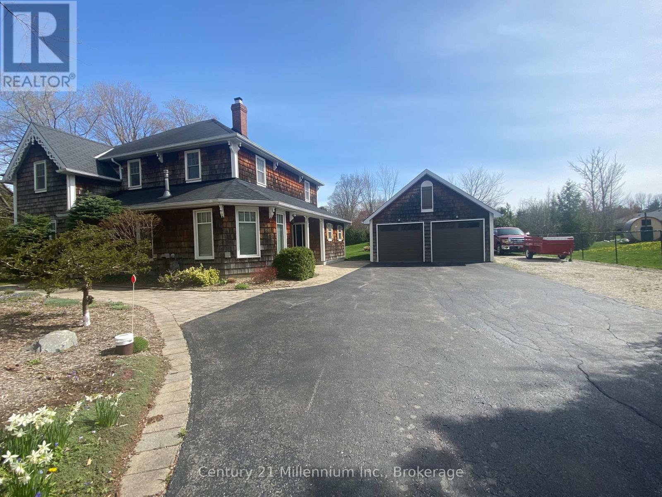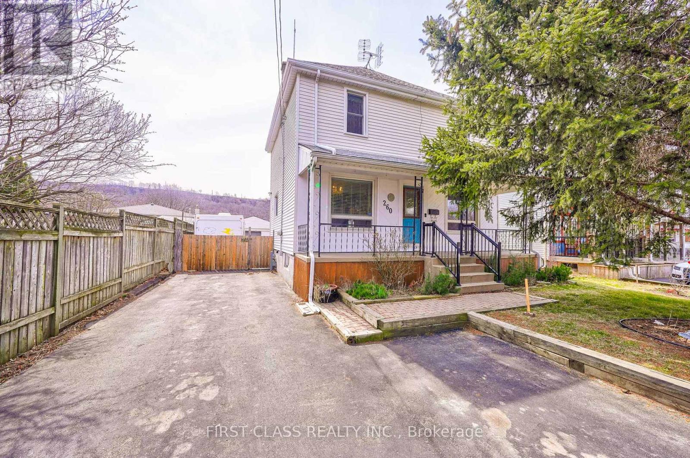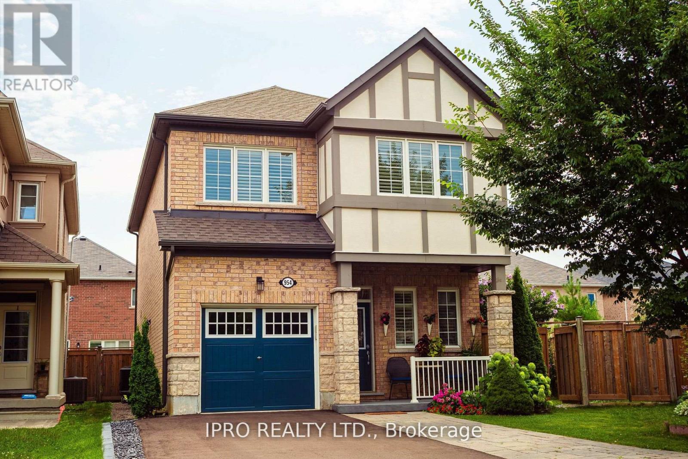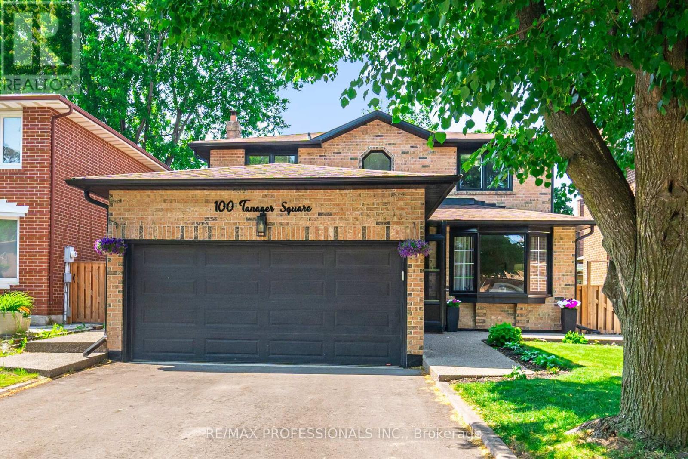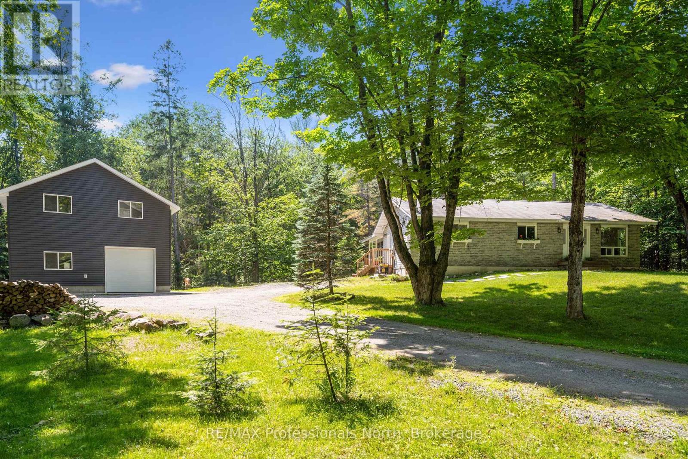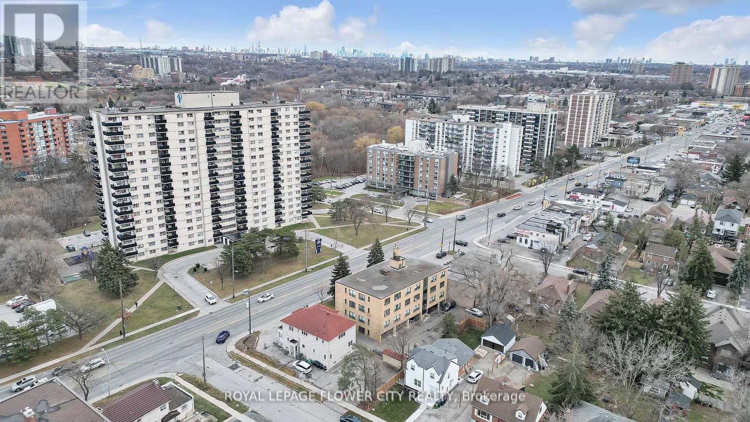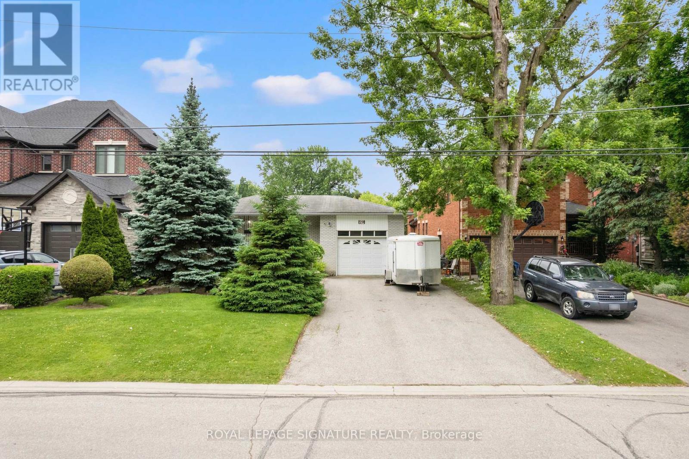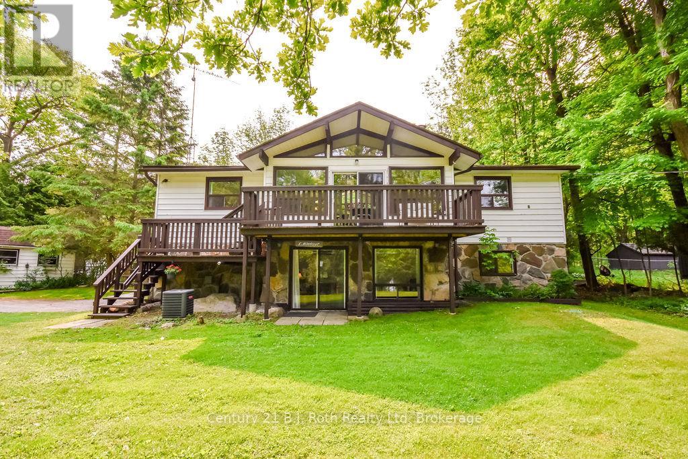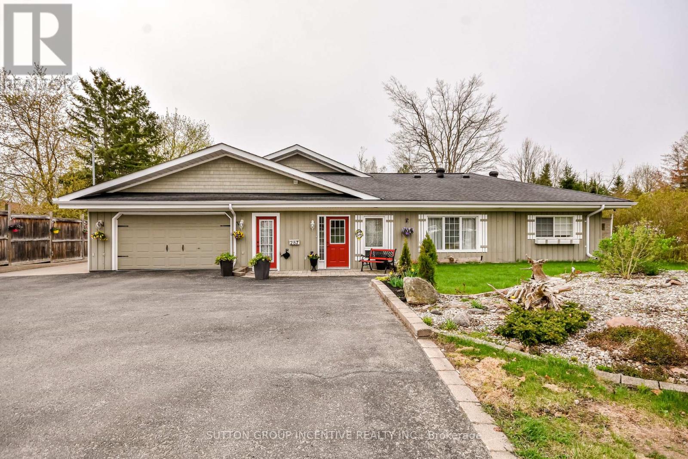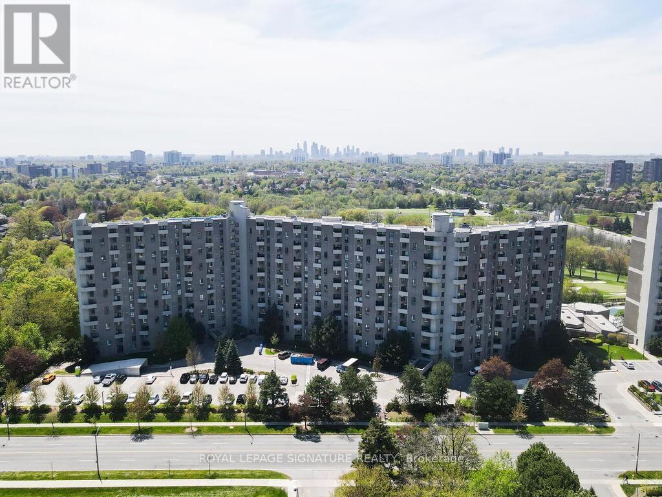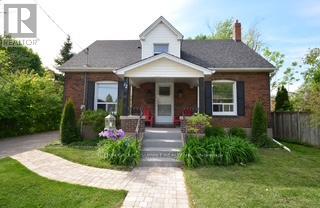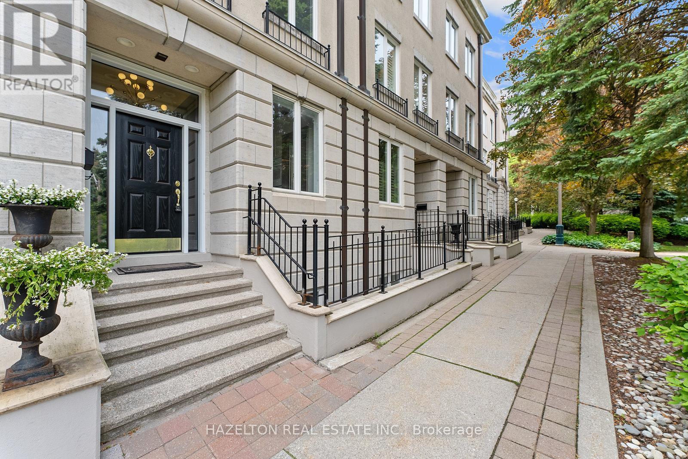Lot 2 Voyageur Drive
Tiny, Ontario
TREED VACANT LOT SITUATED IN ESTATE SUBDIVISION LOCATED MINUTES TO BOAT LAUNCH, PARK AND PLAYGROUND, THE OFSCA TRAIL SYSTEM, AND SHOPPING. THIS VACANT LOT OFFERS NATURAL GAS, HYDRO AND BELL FIBRELINE, AND A REAR 50 FT. BUFFER FOR EXTRA PRIVACY. DEVELOPMENT CHARGES APPLY AND ARE PAYABLE WHEN APPLYING FOR A BUILDING PERMIT. BUILD YOUR HOME OR COTTAGE IN THIS UP AND COMING NEIGHBOURHOOD IN THE TOANCHE SETTLEMENT. (id:59911)
Royal LePage In Touch Realty
680 Mountain Road
Collingwood, Ontario
Inspiring and meticulous custom built home by 'Rainmaker' on a beautiful landscaped 1/3 acre lot. If you've dreamt of having your own studio or workshop and a chance to get your creative side working, this could be it. It has a wonderful layout suitable for hosting friends and family with a living room and a toasty family room with a fireplace. Kitchen has granite counters & stainless steel appliances. There are 4 bedrooms on the 2nd floor and 2 full baths (including a 3pc ensuite with shower). The oversized double garage has an amazing workshop addition that will catch the eye of an artist, woodworker, mechanic or more. There are plenty of work spaces and natural lighting & storage spaces so it's easy to keep it organized. Both the house and garage are whistle-clean. Centrally located between Collingwood and Blue Mountain or Osler Bluff Ski Clubs. Nature trails and views are all around. (id:59911)
Century 21 Millennium Inc.
260 King Street E
Hamilton, Ontario
An oasis in the city of Stoney Creek. Great Value for this size of property! This stunning 3+1 bedroom, 2 bathroom detached home is recently renovated and offers the perfect blend of modern upgrades and functionality. Situated on a large lot with an Escarpment view. This home features a spacious backyard with 4 sheds, a large deck, above ground pool and gazebo area, ideal for outdoor entertaining. The large garage has a gas furnace and the driveway provides plenty of parking. Located in a desirable neighborhood close to amenities. (id:59911)
First Class Realty Inc.
3200 Dakota Common Unit# B615
Burlington, Ontario
Experience elevated urban living in this stunning 1-bedroom, 1-bathroom suite, complete with a private balcony—your perfect retreat at the end of each day. Floor-to-ceiling windows flood every corner of the open-concept layout with natural light, highlighting the sleek, modern finishes throughout. The gourmet kitchen boasts stainless steel appliances and elegant quartz countertops, continuing seamlessly into the bathroom for a cohesive, upscale feel. Say goodbye to laundromat trips with convenient in-suite laundry, and embrace effortless living with ADI Home Smart Suite technology at your fingertips. Included is one dedicated underground parking spot, plus your own private locker and high-speed internet, ensuring everything you need is right at home. Step outside your suite and discover an array of unparalleled amenities—an upcoming rooftop lounge with pool and barbecue area, a state-of-the-art fitness and yoga facility, steam and sauna rooms, a party room, and an entertainment lounge designed for social gatherings. A 24/7 concierge service stands ready to cater to your every need, offering peace of mind and a true sense of luxury. Ideally located in Burlington, this residence provides effortless access to shopping, dining, transit, and major highways. Don’t miss the chance to make this sophisticated condo your own and elevate your lifestyle today. (id:59911)
Exp Realty
954 Penson Crescent
Milton, Ontario
Nestled in the Heart of Milton, Quiet Neighbourhood, This Detached Two Storey Gem boasts 4 Spacious Bedrooms and 3 Modern Bathrooms, 9ft Ceilings. offering an open concept first floor with a large breakfast area for family gatherings. Set on one of a kind pie shaped lot, ideal for a pool, the home features and Upgraded Roof (25 Year Warranty) , a newly paved driveway and a covered porch. The organically treated yard free from pesticides, enhances the natural beauty of the property. Located near top rated schools and within the school bus zone, the property also includes a basement with rough-ins and upgraded larger windows providing a ready opportunity for a legal basement with a private backyard and separate parking. This rate find blends comfort, convenience and investment potential in a highly sought after community. Prime residential location with ready investment opportunity. ** 2 Laundromats - 2nd Floor and Basement ** (id:59911)
Ipro Realty Ltd.
100 Tanager Square
Brampton, Ontario
Nestled in the desirable Heart Lake West neighbourhood, this stunning 3+1 bedroom, 4-bathroom detached home is the perfect blend of comfort, style, and functionality. From the moment you step inside, you're welcomed by a grand, open foyer with soaring ceilings that set the tone for the spacious layout throughout. The sun-filled living room features a charming bay window, offering plenty of natural light. A combined dining area flows seamlessly into the show-stopping, fully renovated eat-in kitchen truly the heart of the home. Perfect for family gatherings and entertaining, the kitchen boasts 24" x 24" tiles, a gas stove, double wall ovens, a large centre island, and two walk-outs to the backyard patio. Upstairs, you'll find laminate flooring throughout and generously sized bedrooms. The front-facing primary retreat includes a walk-in closet and a private 4-piece ensuite. The recently finished basement offers incredible versatility ideal as an in-law suite or convert to an income-generating rental unit. It features an open-concept living space, a modern 3-piece bathroom, a designated fitness area, a spacious bedroom with an egress window, and ample storage. Step outside to a well-maintained backyard with lush green grass and a paved patio a perfect setting for summer BBQs and outdoor relaxation. With no sidewalk out front, the oversized driveway can accommodate four vehicles, plus two more in the double garage. Heart Lake West is known for its mature, tree-lined streets and welcoming, family-friendly vibe. Enjoy being minutes from the scenic Heart Lake Conservation Area and Loafers Lake, as well as top-rated schools, community centres, shopping plazas, grocery stores, and convenient access to Hwy 410. Whether you're a growing family, working professional, or retiree looking for a peaceful yet connected lifestyle, this home truly has it all. (NOTE: NO SEPARATE ENTRANCE TO BASEMENT) (id:59911)
RE/MAX Professionals Inc.
1 Tollgate Street
Brampton, Ontario
Freehold End Unit Townhome With A Semi-Like Feel Located In Heartlake / Turnberry Gold Area. Beautiful Brick & Stone Exterior With 3 Car Parking. Lots Of Natural Sunlight & Windows Throughout. Large Eat-In Kitchen With Granite Countertops & Island, Lots Of Cabinets & A Laundry Room On The Main Level. Primary Bedroom With 3 Piece Ensuite & Large Windows. Ground Floor Den Can Be Used As An Office Or Multi-Purpose Room. 2 Full Washrooms On The 3rd Floor, 1 Half Washroom On The 2nd Floor & 1 Half Washroom On The Main Level. Unfinished Basement is also included. Property is Tenant Occupied at the moment and is available for Possession from July 10. Tenant has to pay all the utilities of the house including Hot water tank rental. (id:59911)
Century 21 People's Choice Realty Inc.
1007 - 250 Davis Drive
Newmarket, Ontario
Stunning 2-Bedroom Condo with Designer Kitchen With Custom Built-Ins And Huge Island. Welcome to this beautifully updated 2-bedroom, 2-bathroom condo that blends modern elegance with everyday functionality. Step inside to discover a gorgeously opened and renovated kitchen, complete with sleek cabinetry, stainless steel appliances, and stylish finishes including a wine rack and a shelf dedicated to hosting your best family recipes - perfect for both cooking and entertaining! The open-concept living area features engineered hardwood floors that add warmth and sophistication throughout the home. Smooth ceilings throughout. Both bedrooms offer comfort and versatility, with thoughtfully designed built-in cabinets providing ample storage and a touch of custom craftsmanship in each room. The bright and airy sunroom works well as a bonus room or home office. Whether you're a first-time buyer, downsizing, or looking for a stylish Newmarket retreat, this move-in-ready condo offers quality, comfort, and convenience in every detail. (id:59911)
Royal LePage Signature Realty
2111 - 65 Bremner Boulevard
Toronto, Ontario
FRESHLY PAINTED - Live In Luxury At The Award-Winning Maple Leaf Square! This Luxurious, Bright, South-Facing 1 Bedroom+Study Suite Offers A Prime Location And A Modern Living Experience In The Heart Of Downtown Toronto. This Open-Concept Suite Features Lots Of Natural Sunlight, Expansive Windows, Contemporary Kitchen W/ S/S Appl, Generously Sized Bdrm W/ Large Closet. Maple Leaf Square Offers 5 Star Amenities Incl: 24HR Concierge, Indoor & Outdoor Pool, Hot Tub, Sauna, Business Centre, Gym, Guest Suites, Party Room & More. Escape The Winter Snow W/ Access to PATH That Leads To Longos, Shopping Centre, TD Bank, Restaurants, Scotiabank Arena, And Union Station - All Within A Few Minutes Walk! (id:59911)
Homelife Frontier Realty Inc.
179 Yonge Boulevard
Toronto, Ontario
Welcome to this exquisite custom-designed residence, where modern elegance meets practical luxury. Thoughtfully crafted for those who value superior craftsmanship and intentional design, this home features 4+1 generously sized bedrooms, soaring ceilings, and expansive open-concept living spaces that flood the interior with natural light.The chef-inspired kitchen is a culinary haven, complete with premium appliances, custom cabinetry, a large central island, and a cozy built-in breakfast nookideal for both everyday living and entertaining.Set in a prestigious and tranquil neighborhood, this property offers a rare combination of sophistication, comfort, and conveniencejust minutes from the exclusive private Cricket Club and surrounded by renowned private schools.Perfect for those who enjoy an upscale lifestyle, the home is situated near fine dining, elite sports facilities, and vibrant social venues.Additional features include dual furnaces and central air conditioning systems, each equipped with air exchangers and HEPA filters for clean, healthy air throughout. A full-house backup generator ensures uninterrupted electricity, offering peace of mind in any weather. (id:59911)
Right At Home Realty
504 South Waseosa Lake Road
Huntsville, Ontario
Embrace vibrant country living just 10 minutes from Huntsville with this breathtaking 2+ acre forested property perfect blend of rustic charm and entrepreneurial potential. This inviting bungalow is bathed in natural light and offers two spacious bedrooms, plus a versatile office or potential third bedroom for your evolving lifestyle. The elegant 4-piece bathroom boasts a freestanding soaker tub, complemented by a practical 2-piece powder room. Vaulted ceilings enhance the open-concept living and dining area, which flows effortlessly into a well-appointed kitchen featuring a central island and direct access to a private deck ideal for morning coffee or soaking in evening sunsets. At the rear of the home, a cozy four-season Muskoka room with a wood stove offers year-round comfort and serene views of the expansive backyard and forest beyond. A 6-foot-high chain-link fence with two access gates encloses the yard perfect for kids, pets, or simply enjoying peace of mind while soaking in nature. Watch as deer, rabbits, and wild turkeys roam through the ever-changing colors of the surrounding woodland. Just 50 feet from the main home, a fully insulated and heated 1,000+ sq. ft. workshop awaits perfect for tradespeople, hobbyists, or home-based businesses. Upstairs, discover a bright and airy 400 sq. ft. enclosed studio space, ready to spark your next big idea. Recent updates include new flooring throughout the main home in the past three years and a brand-new roof on the Muskoka room (installed November 2024). With high-speed internet, you'll stay seamlessly connected whether you're working remotely or streaming your favorite shows. With its unbeatable location near Huntsville, endless layout possibilities, and a property that blends serenity with practicality, this rare gem delivers the very best of rural living with modern convenience. (id:59911)
RE/MAX Professionals North
1834 Jane Street
Toronto, Ontario
An exceptional opportunity to own a fully equipped convenience store in Toronto. This high traffic space is located in a busy area with steady foot traffic, surrounded by residential Buildings and Homes with easy access to highway 401. Book your showing today ! (id:59911)
Royal LePage Flower City Realty
29 Woodview Road
Vaughan, Ontario
Charming 3-Bedroom Bungalow on a Generous Lot in a Sought-After Neighbourhood! This classic 3-bedroom bungalow sits proudly on an expansive, mature lot, offering the perfect blend of space, location, and potential. Ideal for renovators, investors, or anyone looking to create their dream home, this property delivers the bones and unbeatable setting that make for a truly special opportunity. Inside, you will find a functional layout with bright principal rooms, three well-sized bedrooms, and original features throughout. The basement offers a second kitchen and a large family room with a separate side entrance to allow for the possibility of income potential. The possibilities are endless - restore this home's original charm or reimagine the space entirely. Step outside to a sprawling landscaped backyard with plenty of room for outdoor living, gardening, or expansion. Whether you are an investor, renovator, or first-time buyer with a vision, this property is a rare find in a prime location close to parks, schools, and amenities. Do not miss your chance to own in this secluded family-friendly community! This home is offered in as-is condition with no representations or warranties. (id:59911)
Royal LePage Signature Realty
61 Soho Street Unit# 13
Stoney Creek, Ontario
Welcome to 61 Soho Street—a stunning, 1602 sq ft freehold end-unit townhome built Losani Homes in 2023, nestled in the sought-after Central Park community. This beautifully designed home offers an open-concept main floor featuring a spacious living and dining area, perfect for both everyday living and entertaining. The modern kitchen boasts stainless steel appliances, quartz countertops, and sleek, durable flooring that adds style and easy maintenance. The bright and airy great room offers large windows and a patio door to enjoy serene sunset views. Upstairs, you’ll find 3 generously sized bedrooms, 2.5 bathrooms, and the convenience of second-floor laundry. This location is a commuter’s dream with quick access to highways and public transit. You’ll also enjoy close proximity to shopping centers, schools, parks, a movie theatre, and a recreation centre. Move-in ready and filled with modern touches—this home has everything you’re looking for (id:59911)
RE/MAX Escarpment Realty Inc.
1158 Restivo Lane
Milton, Ontario
Welcome to modern freehold living at its finest! This stunning back-to-back townhouse, built in 2020, offers a stylish and functional layout across three thoughtfully designed levels. With 3 bedrooms, 2.5 bathrooms, and a rare combination of features, this home is ideal for professionals, growing families, or anyone seeking a contemporary, low-maintenance lifestyle.Enjoy the convenience of inside access from the single-car garage, plus a tandem 2-car driveway offering parking for up to three vehicles, a rare and desirable feature for this type of home. The open-concept second level is bright and inviting, with large windows and a sunny balcony just off the oversized living room - an ideal spot for morning coffee or evening unwinding. A sleek feature wall adds a stylish touch. This level also includes a handy office nook perfect for remote work and a tucked-away laundry closet.The upgraded kitchen is a showstopper, complete with quartz countertops, a custom tile backsplash, modern cabinetry, and stainless steel appliances. It flows seamlessly into the dining and living spaces, creating a welcoming environment for entertaining or everyday life.Carpet-free throughout, the home boasts durable, attractive flooring and a highly efficient use of space. Every detail has been thoughtfully planned to maximize functionality and comfort.The upper level features three bedrooms, including a spacious primary suite with a Juliette balcony, double closets with a custom PAX organizer, and plenty of natural light. Two additional bedrooms and a full 4-piece bathroom complete this level.Located in a vibrant, growing community near parks, schools, shopping, transit, and major highways, this home delivers on both style and convenience. Don't miss this opportunity to own a beautifully upgraded, move-in-ready townhouse with premium finishes and exceptional value. Book your private showing today! (id:59911)
Keller Williams Home Group Realty
1755 Twin Oaks Crescent
Severn, Ontario
Come and see this lovely year-round 4 bedroom country home located only 10 minutes from the charming and vibrant town of Coldwater. Enjoy westerly views and magnificent sunsets overlooking Matchedash Bay from your living room and spacious front deck. Just under a half acre, the property boasts 2 fireplaces (propane & wood), a spacious open plan living/dining/kitchen area complete with breakfast bar and a spacious primary bedroom. A 4-piece bath and 2 additional bedrooms complete this level. The ground level includes a spacious entryway, a cozy family room with fireplace and sliding door walk-out to the front yard, 3 piece bath and 4th bedroom. The backyard is fenced with a screen-in area off the rear deck. Only 25 minutes to Midland and 35 to Barrie. For those who love the outdoors, you're just steps away from the Matchedash Bay Provincial Wildlife area and close to miles of well-maintained walking and cycling on the Tay Trail. (id:59911)
Century 21 B.j. Roth Realty Ltd
287 Edgehill Drive
Barrie, Ontario
Centrally Located in Barrie - A Charming Cottage Feel with Country-Style Living and City Convenience! Entertainers Dream Bungalow on Nearly Half an Acre! Welcome to this impressive 3-bedroom, 5-bathroom bungalow situated on a beautifully landscaped lot offering the perfect blend of space, comfort, and functionality. This inviting home combines spacious comfort with a warm, cottage-inspired atmosphere perfect for those seeking a peaceful retreat right in the middle of Barrie. The bright, open-concept layout features an updated modern kitchen with sleek finishes and plenty of storage, ideal for both everyday living and entertaining. Generously sized bedrooms offer comfort and privacy, including a primary bedroom with a walkout to a private hot tub oasis, creating a serene space to relax and unwind. Step outside to discover a detached 32 by 23 foot 2-car heated workshop, offering not only ample storage and workspace but also incredible potential to convert into a guest suite or in-law space.. A charming bunkie on the property adds even more versatility perfect for overnight visitors, or creative retreat. The expansive lot provides endless possibilities whether you're looking to entertain, garden, or simply enjoy the privacy and tranquility of your surroundings. A rare opportunity to own a property with both residential charm and practical extras. (id:59911)
Sutton Group Incentive Realty Inc.
546 Benninger Drive
Kitchener, Ontario
OPEN HOUSE SATURDAY AND SUNDAY 1-4 PM. Discover the Foxdale Model, a shining example of modern design in the sought-after Trussler West community. These 2,280 square foot homes feature four generously sized bedrooms and two beautifully designed primary en-suite bathrooms, and a Jack and Jill bathroom. The Foxdale impresses with 9’ ceilings and engineered hardwood floors on the main level, quartz countertops throughout the kitchen and baths, and an elegant quartz backsplash. The home also includes an unfinished basement, ready for your personal touch, and sits on a walkout lot, effortlessly blending indoor and outdoor spaces. The Foxdale Model embodies superior craftsmanship and innovative design, making it a perfect fit for the vibrant Trussler West community. There are other plans to choose from starting from only $998,900.00. (id:59911)
RE/MAX Real Estate Centre Inc. Brokerage-3
RE/MAX Real Estate Centre Inc.
141 Sunny Meadow Boulevard
Brampton, Ontario
Introducing Majestic Two-Storey Abode Spanning 3200 Sq Ft Above Grade, Featuring a Distinct Legal Basement Apartment. Beyond its Grand Double-Door Entrance Lies a Captivating Blend of Spaces: a Gourmet Kitchen, Separate Family, Living, and Dining Areas, alongside a Versatile Office. Ascend the Staircase to Finds 5 Enchanting Bedrooms with 3 Full Baths. The Basement unveils a Chic 3-Bedroom, 2-Bath Apartment, Legally Sanctioned for Rental or Extended Family. Embraced by Tranquil School/Green Space, This haven Offers a Serene Escape. A double car Garage, Paired with an Elongated Driveway, provides Ample Parking. Luxurious Living Meets Practically in this Unparalleled Sanctuary. (id:59911)
Index Realty Brokerage Inc.
F19 - 288 Mill Road
Toronto, Ontario
GREAT POTENTIAL! Welcome to the prestigious lifestyle of The Masters Condominiums in the heart of Markland Wood one of Etobicoke most sought-after communities. This spacious 2-storey split-level suite offers sweeping, unobstructed views of the renowned Markland Wood Golf Club, the tranquil Etobicoke Creek, and breathtaking sunsets. With over 1,500 sq. ft. of living space, this suite features a generous living room, formal dining area, three large bedrooms, 2.5 bathrooms, and two private balconies perfect for enjoying summer BBQs while taking in the scenic vistas. The kitchen includes a pantry, and there's an ensuite locker for added storage. Hardwood parquet flooring runs throughout the main level, with wall-to-wall broadloom in the bedrooms (parquet under broadloom). Includes exclusive use of two underground tandem parking spaces fits up to three cars. This is a diamond in the rough, offering tremendous value and awaiting your personal renovation touch. With sweat equity, this suite can be transformed into your dream home. The Masters is known for its resort-style living, nestled on 11 beautifully landscaped acres. Amenities include indoor and outdoor pools, walking trails, three outdoor tennis courts (multi-use), two squash courts, an exercise room, sauna with change rooms, clubhouse lounge, party room, hobby and craft rooms, game tables (ping pong & billiards), and a sundeck overlooking the golf course. Conveniently located near TTC, shopping, excellent schools, and just minutes to Pearson Airport and major highways (427, 401, QEW & Gardiner). Please note: property has been virtually staged and is being sold in as is, where is condition including chattels and appliances. Executors make no warranties or representations. (id:59911)
Royal LePage Signature Realty
12 Ontario Street W
Mississauga, Ontario
Prime Streetsville Location! Just one house in from Queen St, this charming home offers a beautifully renovated open-concept main level featuring a stylish breakfast bar, a spacious living area, and a walkout to a large newer deck overlooking a landscaped, mature yard and 2 sheds for additional storage. The main floor also includes two bright bedrooms and a 3 pc. bathroom, while the upper level boasts a private nanny suite with its own entrance, a large living/dining area, large bedroom, a kitchen, a 3-piece bath, and its own 2nd laundry room perfect for extended family or rental income. The partially finished basement provides additional storage and laundry space. The main floor was previously used as a lawyers office with a nanny suite above, this home offers incredible versatility. Enjoy unparalleled walkability to Tim Hortons, Centre Plaza (Shoppers Drug Mart, LCBO, bowling, and more), restaurants, pubs, parks, schools, the Streetsville GO Station, and Vic Johnsons Arena, outdoor community pool and Community Centre eliminating the need for a second vehicle. Don't miss this incredible opportunity schedule your private viewing today! Seller willing to do a vendor take back mortgage. (id:59911)
Sutton Group - Summit Realty Inc.
16 Ontario Street W
Mississauga, Ontario
Located in the heart of trendy Streetsville, this well-maintained bungalow offers a fantastic opportunity just two houses from Queen St. downtown. Featuring a spacious 61-foot frontage and an open-concept floor plan, the home includes a nanny suite in the basement, making it ideal for extended family or potential rental income. Enjoy outdoor living with a charming front porch and a large, newer back deck overlooking a beautifully landscaped, private yard. Just a short stroll from Tim Hortons, Centre Plaza (featuring Shoppers Drug Mart, a bowling alley, LCBO, and more), as well as the library, main street shops, Credit River walking trails, schools, Vic Johnsons Arena, pool and Community Centre parks, and the GO Station. Endless possibilities, whether you're looking for a larger residential complex, a mixed-use development, or a lucrative investment. With new, more flexible building regulations, this growing village is ripe for opportunity. Seller willing to do a vendor take back mortgage. (id:59911)
Sutton Group - Summit Realty Inc.
Th03 - 780 Sheppard Avenue E
Toronto, Ontario
Welcome to the truly special Park Towns Community! There is no other boutique condo development in Bayview Village that offers this rare combination of serenity, style, and affordability. This is an exceptional opportunity to enter one of Toronto's most desirable neighbourhoods, with direct access to green space, TTC and urban convenience without the price tag of a detached home. This fully re-imagined corner end-unit is truly one of a kind. Originally a 3-bedroom, the layout has been thoughtfully transformed into a spacious 2-bedroom with an expanded open-concept living and dining area (easily converted back if desired). Premium upgraded finishes include engineered Acacia hardwood over cork underlay all throughout, radiant heated tile, a custom Caesar stone kitchen, matte black fixtures, new appliances from original and three fully upgraded bathrooms. No corner of this designer home is left untouched! Enjoy your large, open yet private rooftop terrace overlooking a sea of mature trees in a quiet courtyard residential setting your own elevated escape in the heart of the city! Just steps to Bessarion Station, Bayview Village Shopping Centre, local parks, top-rated schools, shopping, grocery and major commuter routes. Parking is located directly below the unit with free Visitor Parking Included. Don't miss your chance to own this one of a kind, unicorn of a property at Park Towns, Bayview Village! (id:59911)
Royal LePage Connect Realty
258 Spadina Road
Toronto, Ontario
Step into this beautifully renovated and move in ready three storey freehold townhome with high ceilings nestled in the heart of Castle Hill. Designed with exceptional care and a rare, highly functional layout, this home offers refined living across every level. The spacious family room invites relaxation, while the standout feature is a remarkable two level primary suite that feels like a private loft retreat. Complete with a dedicated office area, a private outdoor terrace, and a spa inspired six piece ensuite, it delivers the ultimate in comfort and privacy. Three additional generously sized bedrooms provide ample space for family or guests, each offering its own sense of seclusion. The open concept kitchen and dining area were made for entertaining and flow effortlessly onto a walkout terrace. Enjoy two private terraces with breathtaking views of Casa Loma and the Toronto skyline. The fully finished basement adds flexibility with a guest bedroom and full washroom. Additional highlights include a tandem two car garage, hardwood floors, soaring ceilings, skylights, and premium finishes throughout. Ideally situated just minutes from some of the citys top schools including Upper Canada College, Bishop Strachan, Brown Public School, Mabin, De La Salle, and The York School, as well as public transit and the shops and restaurants of Yorkville. A one of a kind residence in a true AAA+ location. (id:59911)
Hazelton Real Estate Inc.
