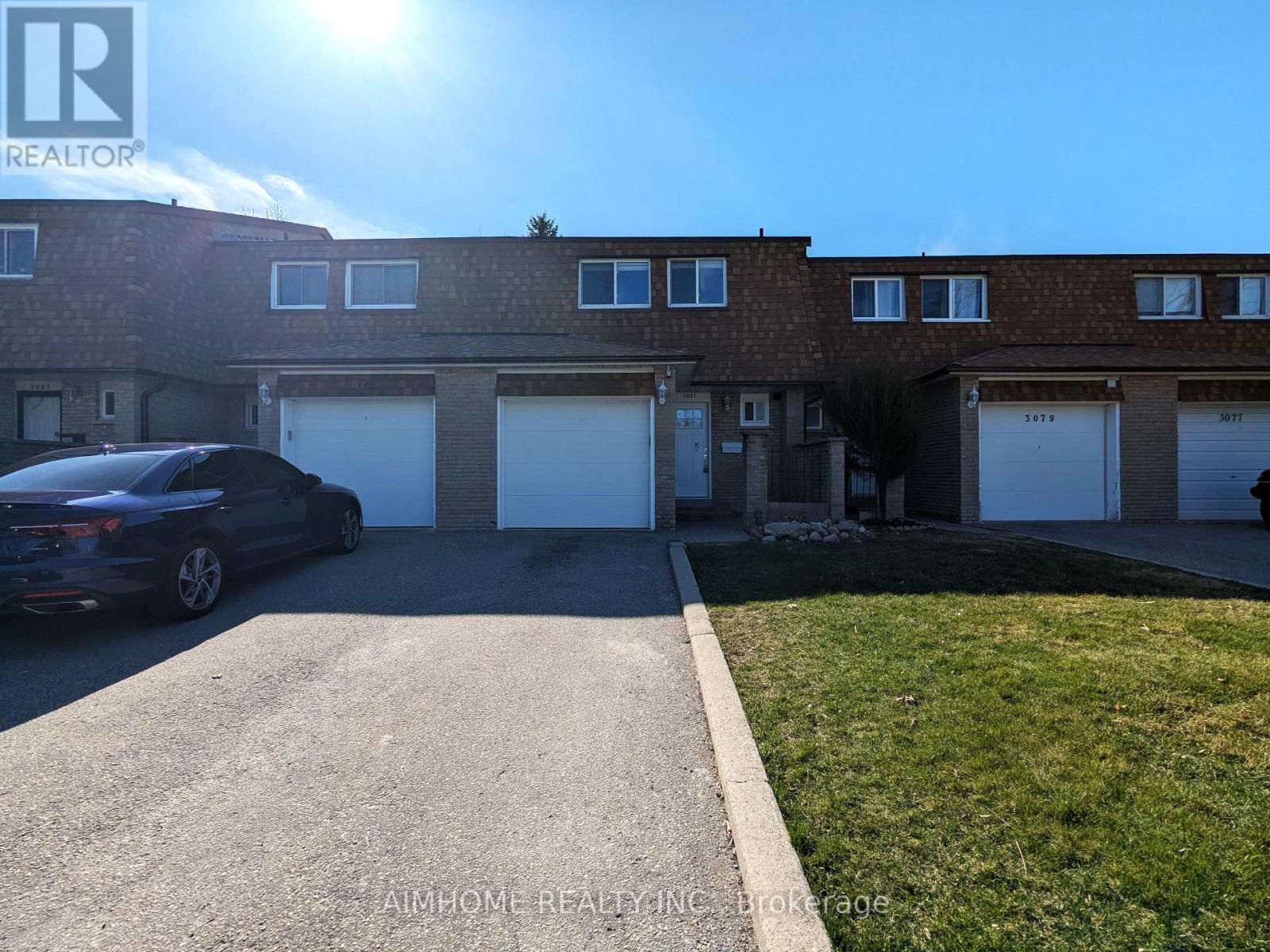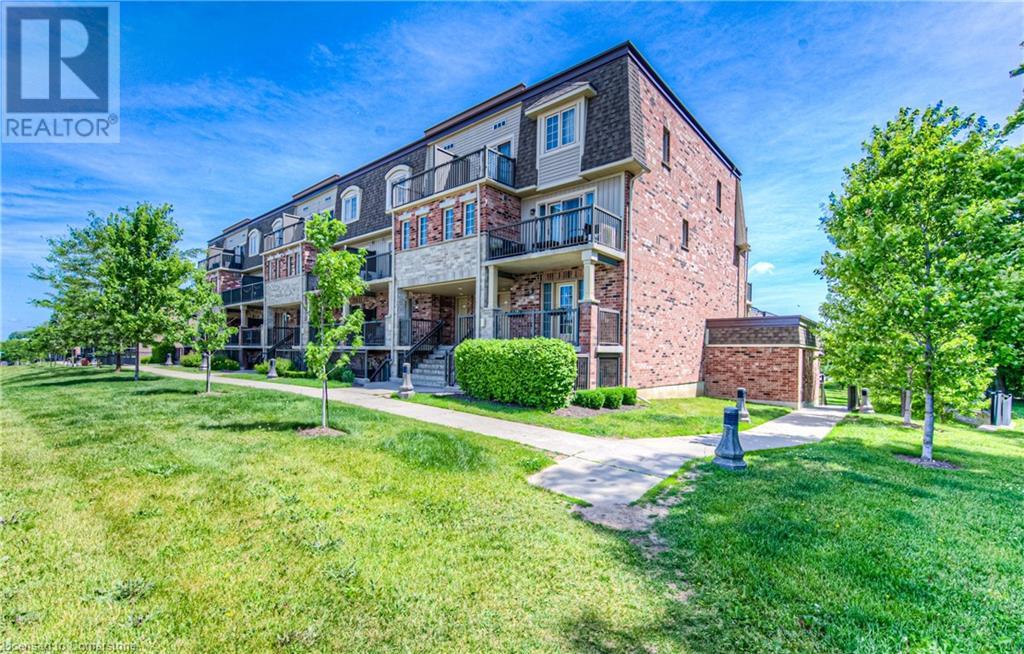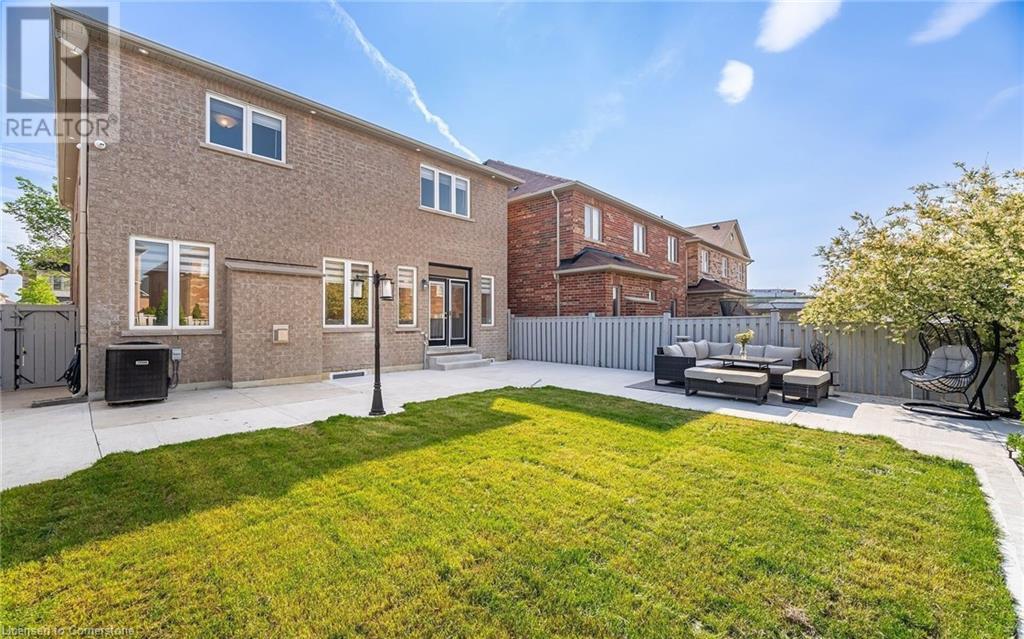2485 Newport Street
Burlington, Ontario
Welcome to this beautifully maintained 4-bedroom, 4-bathroom detached home in the highly sought-after Headon Forest community. Boasting a spacious and functional layout, this home offers four generously sized bedrooms, including three full bathrooms on the upper level perfect for families or hosting guests. Step into the open concept main floor where natural light flows effortlessly through the living and dining areas. The heart of the home is the oversized kitchen island, ideal for entertaining or casual family meals. Whether you're prepping dinner or gathering with friends, this kitchen is designed to impress. Enjoy the convenience of a 2-car garage and plenty of storage throughout. Located on a quiet street in a family-friendly neighbourhood, close to parks, schools, shopping, and transit this home truly has it all. Don't miss the chance to make this Headon Forest gem your own! (id:59911)
RE/MAX Escarpment Realty Inc.
1510 A - 10 Rouge Valley Drive W
Markham, Ontario
**Unobstructed South View With Plenty of Sunlight**York Condo**Penthouse**10Ft Ceilings **1 Bdrm W/ Large Den (Can Be Second Bdrm) With 2 Full Baths Unit In Downtown Markham . 24Hr Concierge. Extremely Convienient Amenities Include Pool, Fitness Centers,Tennis Courts.Walk To Cineplex Theatre, Fine Dining & Cafes, Ymca & Goodlife Fitness And York University New Campus. Bus Stop, Civic Centre, Supermarket, Restaurants, Top Ranking School Zone:Unionville H.S. and Coledale P.S. Minutes To Hwy 404 & 407, Go Train Station. (id:59911)
Homelife Landmark Realty Inc.
1 Malta Avenue
Wasaga Beach, Ontario
Beautifully decorated and filled with natural light, this bright and welcoming two-bedroom home is freshly painted and ready for you to move into and call your own! The kitchen features a breakfast nook along with generous cabinetry and counter space, ideal for preparing culinary delights and everyday living. The cozy and inviting living room is the perfect spot to relax, unwind, and connect with loved ones. The large primary bedroom offers space for a tranquil retreat at the end of the day. A spacious deck is great for enjoying peaceful mornings, entertaining family and friends and enjoying evening BBQs. Recent updates include vinyl plank flooring in the main bedroom, a newer asphalt driveway and pressure-treated deck boards, adding value and aesthetic appeal. Ideally located in Wasaga Beach and located just minutes from beautiful beaches, scenic walking trails, golf courses, nearby shopping, and more, this home offers the perfect blend of comfort, charm, and lifestyle. Park Place is a friendly year-round adult-living community and the monthly fee of $850 includes unlimited use of the Park Place Clubhouse and land lease rent. Clubhouse amenities include a heated salt-water pool, sauna, library, billiards room, fitness room, woodworking shop, and main hall. Meet new friends and enjoy social activities including cards, games, darts, shuffleboard, horseshoes, bingo, dances, aqua-fit, exercise classes and more! Don't miss your chance to experience the joy of ownership in this immaculate home! (id:59911)
Century 21 B.j. Roth Realty Ltd. Brokerage
13 Locust Lodge Gardens
Toronto, Ontario
Mattamy Built, Executive End Unit! Upgraded 4-Bedroom Townhouse With 2-Car Double Garage, Like A Semi-Detached Home, Located Across A Large Beautiful Park, Bright & Spacious Modern Urban Design, Open Concept Main Floor With Premium Kitchen Layout, Pot Lights, Quartz Counters, & Walk-Out To 180 S.F. Large Deck With B.B.Q Gas Line! Hardwood Floors Throughout. Roof-Top Patio! Free Shuttle Bus To Downsview Park Station! Near Community Park, T.T.C., Hwy. 401. Minutes To Downtown Toronto! Highly Desired Family Neighbourhood, In The Centre Of The City! (id:59911)
RE/MAX Crossroads Realty Inc.
396 Tim Manley Avenue
Caledon, Ontario
Stunning 3+1 Bedroom Freehold Corner Townhouse in Caledon! Just 1 year old and featuring modern, upscale finishes throughout. This bright and spacious home offers an open-concept layout, large windows, and elegant design details. Enjoy the rare benefit of 6 total parking spots perfect for large families or guests. Located right beside the main intersection of McLaughlin Rd. and Tim Manley Ave, offering quick access to transit, schools, parks and other amenities. Bonus: Unfinished basement with potential to be finished for additional living space or future rental income. A fantastic opportunity in a growing Caledon community don't miss it! (id:59911)
RE/MAX Real Estate Centre Inc.
51 Prince Philip Boulevard
Toronto, Ontario
Welcome to Guildwood Village! A lovely detached 2-storey home is situated on a premium landscaped corner lot. This home is perfect for families looking for space in a sought-after neighbourhood! Featuring: three levels of living space, light-filled living room, dining room, family room (walk-out to yard), and eat-in kitchen (S/Steel Appliances), 4 bedrooms, 2 bathrooms, hardwood floors throughout. The lower level has a recreation room, an office, and a utility/furnace room. This home boasts a new roof, siding, windows, doors, and deck in 2019. This location has it all, minutes to the GO train, TTC., schools, shopping, restaurants, the Bluffs, and the Lake. Don't miss this great opportunity with phenomenal value! (id:59911)
Real Estate Homeward
3081 Bridletowne Circle
Toronto, Ontario
Newly Renovated 4 + 2 Bedroom Townhome Available In Highly Desirable Warden & Finch Area. Well-Maintained With 4 Spacious Bedrooms And Plenty Of Rooms To Grow. Lots Of Upgrades That Include New Laminate Floorings On Main & 2nd, New Ceramic Tiles & Laminate In Basement, Kitchen Window Bar, New Quartz Kitchen Countertop & Backsplash, Tons of Pot Lights With Separate Switches, Modernized Bathroom, And Remote Garage. Finished Basement Boasts 2 Bedrooms With Windows & Closets, 3 Pcs Bathroom And Spacious Living area. Roof Was Replaced By Condominium Only 2 Years Ago. Fenced Backyard For Privacy, Extra Long Driveway to accommodate 3 Cars, Lower Maintenance Fee And Water Included, Close To Hwy 401, 404, 407, Dvp, Ttc, Schools, Plaza, And Steps to Bridlewood Mall - A True Commuters Dream And Centrally Located. Maintenance fee includes water, replacement of roof and windows, grass cutting of front and back yard, snow removal on drive way and sidewalk, etc. (id:59911)
Aimhome Realty Inc.
2010 - 500 Sherbourne Street
Toronto, Ontario
This is a rare opportunity to own one of the most desirable corner suites within the complex. With both west and north unobstructed breathtaking views through the floor to ceiling windows in every room means no shortage of brightness. This unit has 9-foot ceilings, and is a total of 978 sq. ft. plus a 61 sq. ft. covered balcony putting the total lifestyle value well over 1000 square feet. The unit comes with a parking space, a locker, and two common element electric car charging stations. for living space, the unit contains a split bedroom plan with 2 full bedrooms, 2 full baths both have been updated including cabinets installed over the toilets. Both bedrooms have closets, gorgeous windows, and stunning views. The second bedroom has a beautiful murphy bed included. Some of the upgrades include kitchen island, new countertops, updated bathrooms, new quality flooring, baseboards and shoe moulding. After a long day relax on the covered balcony and enjoy the most amazing sunsets. The detail in this unit is an absolute must see to appreciate. Check out the video and floor plans or better, book an appointment. Way too much to list here. (id:59911)
Real Estate Homeward
1694 Fischer Hallman Road Unit# H
Kitchener, Ontario
ATTENTION FIRST TIME HOME BUYERS AND INVESTORS!! Welcome to the 2-bedroom condo you've been waiting for in one of Kitchener's most desirable communities - Huron Village! This stylish, open-concept, one-level unit offers nearly 1,000 sq. ft. of beautifully finished living space. The kitchen features dark custom cabinetry, an upgraded island with granite countertops, and flows seamlessly into the dining and living room with elegant laminate flooring. Enjoy the convenience of in-suite laundry, a modern bath with ceramic tile, and custom California shutters. Additional highlights include central air, a front patio, assigned parking spot, and stainless steel appliances. Low condo fees and a fantastic location close to schools, parks, shopping, and the Expressway make this a smart and stylish choice. Book your private showing today! (id:59911)
RE/MAX Twin City Realty Inc.
5 Freedom Oaks Trail
Brampton, Ontario
Beautifully upgraded 4 + 2 Bedrooms Detached Home with Approximately 3735 Sq.ft of total Living Area In Prime Castlemore Location!! Located on a Quiet Cul-De-Sac and Just a Short walk to Castlebrook Elementary School, grocery store & bus stop this spacious home offers comfort, style and convenience!! Featuring front porch with double door entrance!! Gleaming Hardwood Floors throughout!! 2 Modern Kitchens with Granite Counter tops, center island and Stainless Steel Appliances!! Freshly Painted whole house!! Upgraded light fixtures!! Main floor 9 high smooth ceiling!! Enjoy a bright and open concept layout with a large living room and a cozy family room complete with a Gas Fireplace!! 82 Pot Lights Inside & Outside!! Brand New 2 Garage doors with remote control!! 2 Bedrooms 2 Washrooms LEGAL BASEMENT APARTMENT!! Potential RENTAL INCOME $2500/month!! Brand New Zebra Blinds on Main Floor!! Professionally Landscaped Front & Backyard with Lots of Trees & perennial plants!! Party size Concrete Patio 40x40ft in backyard & poured concrete around the House!! Large sealed Driveway!! No sidewalk!! 7 Car Parking!! Cold cellar!! (id:59911)
Sutton Group Realty Experts Inc
325 Milestone Crescent
Aurora, Ontario
Bright Multi-Level Home in prime Aurora area! One of only 19 premium units in a complex of 200! Approx 1900 Sq ft backing onto quiet, mature treed ravine! Two walkouts, one from newer upper balcony (2023) and from the den to your own private patio and garden. Perfect outdoor spaces for enjoying sunny days. Generously Sized Living Room is Perfect for Both Relaxation and Entertaining. A Den Plus Three Spacious Bedrooms. Ample cupboard and storage space throughout. New Large Windows and Sliding Glass Doors (2024) Allow for Lots of Natural Light. Shower can be added to the downstairs powder room. New carport door (2024). Outside, the Complex Features aNew Outdoor Pool (2024) for Your Enjoyment. Unit comes with two parking spaces. Steps FromYonge Street and the GO Station, Walking Distance to Top-Rated Schools, Including Aurora HighSchool and Wellington Public School. Close to Parks, Trails, the Library, Community Center, Shopping Plazas, Medical Offices. This South facing Ravine Townhouse Offers an Unbeatable Combination of Convenience and Value, Making It the Perfect Opportunity For Any Buyer, Families, or Savvy investors (id:59911)
Property.ca Inc.
1110 - 15 Holmes Avenue
Toronto, Ontario
This bright and thoughtfully designed 1-bedroom, 475 sq ft suite plus huge balcony features a functional open-concept layout with a modern kitchen and island, a spacious bedroom filled with natural light, a 4-piece bathroom, and a large east-facing balcony with clear, unobstructed views. Smooth ceilings and wood flooring throughout. Unbeatable location just steps to the subway, public transit, library, restaurants, groceries, shopping mall, park, and theatre. Minutes to Hwy 401. Enjoy premium amenities including a gym, party room, BBQ area, and 24-hour concierge and more. (id:59911)
Prestigium Real Estate Ltd.











