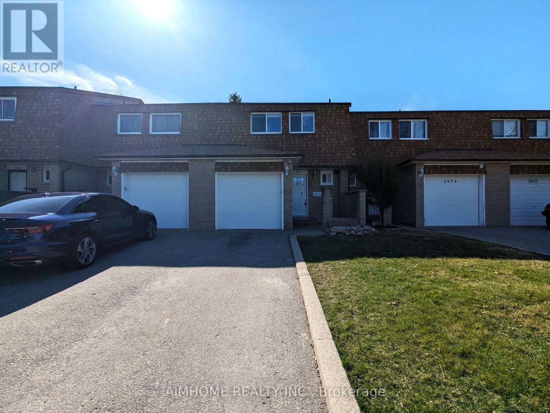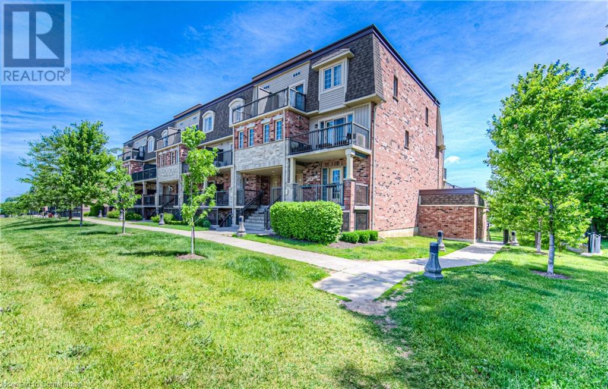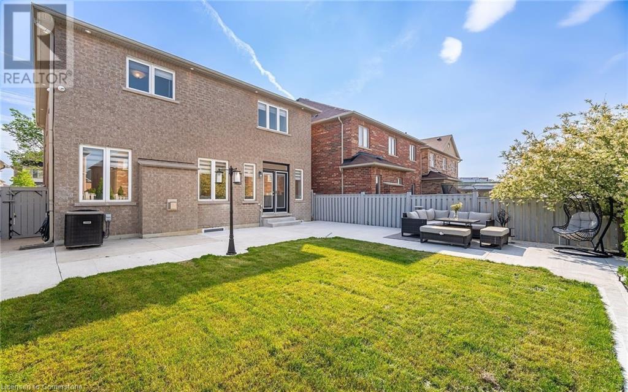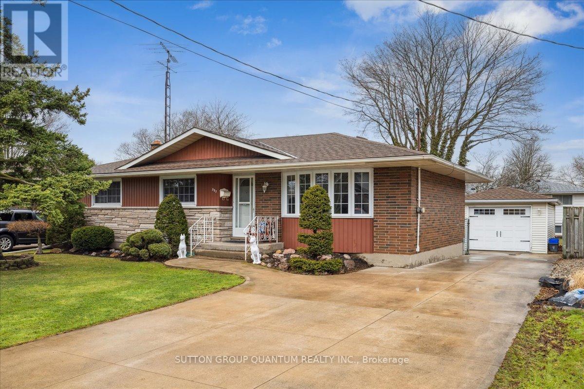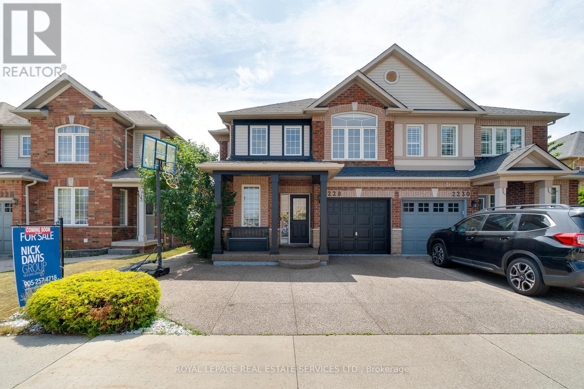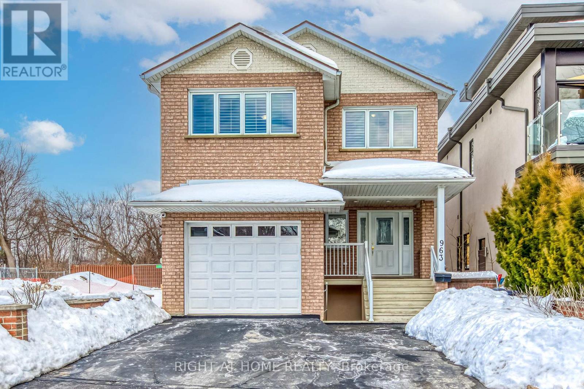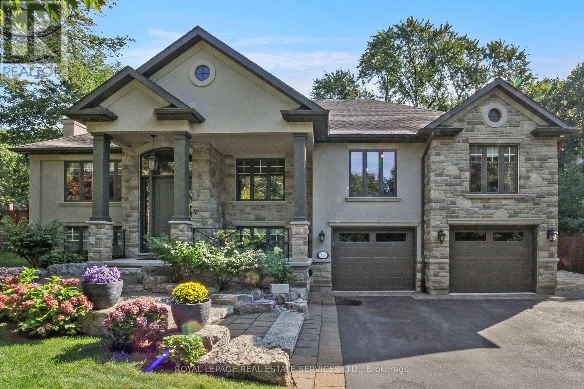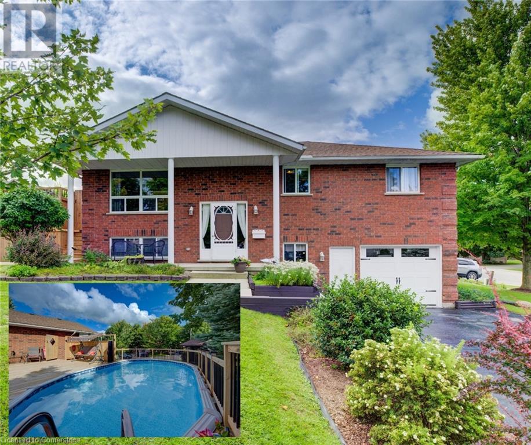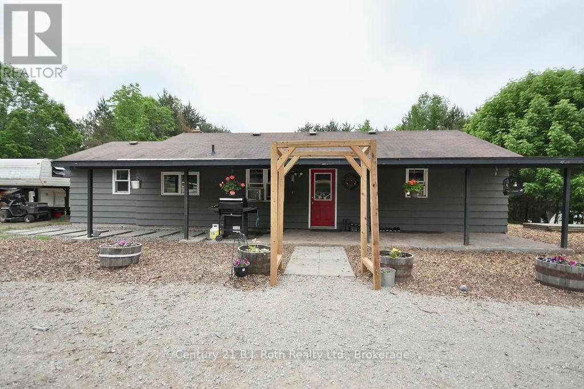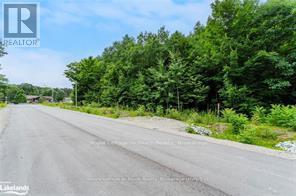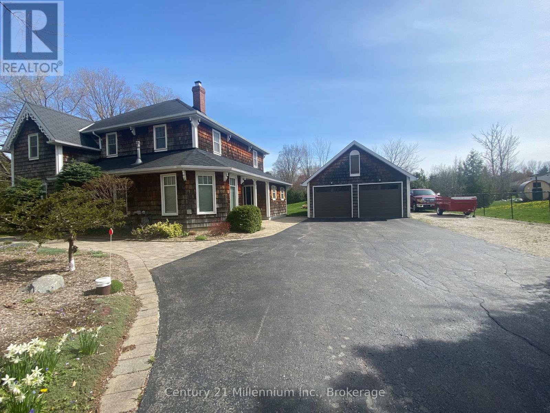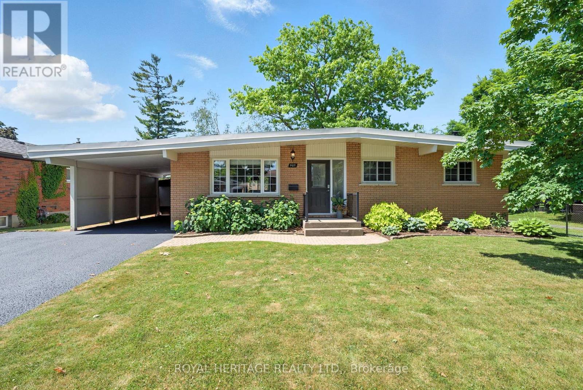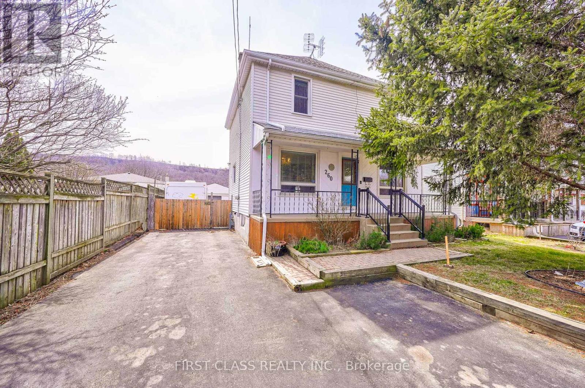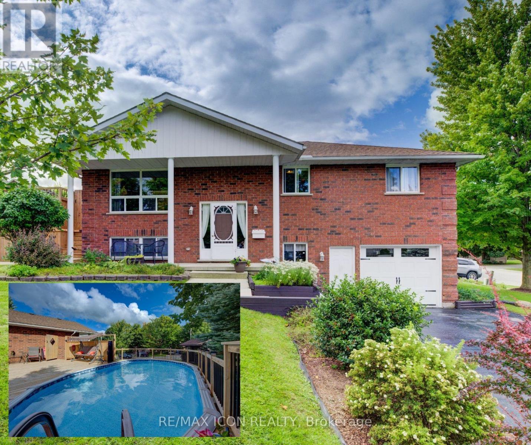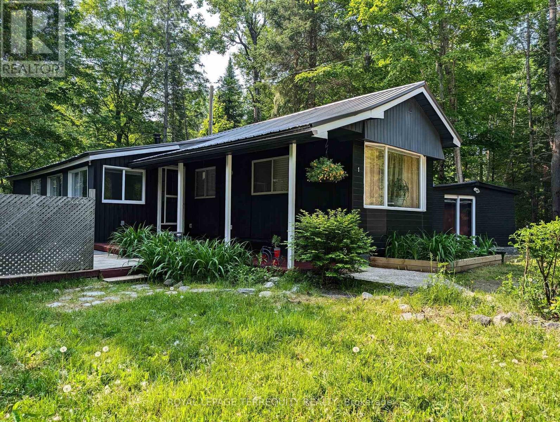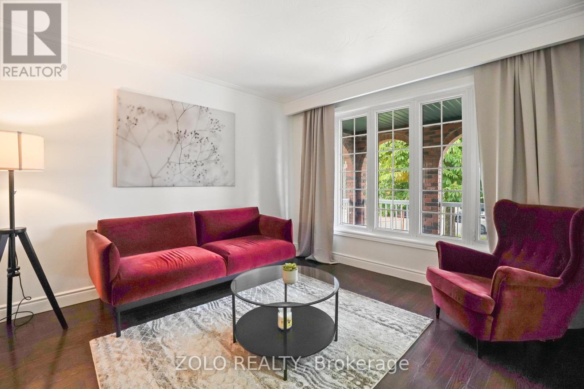2485 Newport Street
Burlington, Ontario
Welcome to this beautifully maintained 4-bedroom, 4-bathroom detached home in the highly sought-after Headon Forest community. Boasting a spacious and functional layout, this home offers four generously sized bedrooms, including three full bathrooms on the upper level perfect for families or hosting guests. Step into the open concept main floor where natural light flows effortlessly through the living and dining areas. The heart of the home is the oversized kitchen island, ideal for entertaining or casual family meals. Whether you're prepping dinner or gathering with friends, this kitchen is designed to impress. Enjoy the convenience of a 2-car garage and plenty of storage throughout. Located on a quiet street in a family-friendly neighbourhood, close to parks, schools, shopping, and transit this home truly has it all. Don't miss the chance to make this Headon Forest gem your own! (id:59911)
RE/MAX Escarpment Realty Inc.
1510 A - 10 Rouge Valley Drive W
Markham, Ontario
**Unobstructed South View With Plenty of Sunlight**York Condo**Penthouse**10Ft Ceilings **1 Bdrm W/ Large Den (Can Be Second Bdrm) With 2 Full Baths Unit In Downtown Markham . 24Hr Concierge. Extremely Convienient Amenities Include Pool, Fitness Centers,Tennis Courts.Walk To Cineplex Theatre, Fine Dining & Cafes, Ymca & Goodlife Fitness And York University New Campus. Bus Stop, Civic Centre, Supermarket, Restaurants, Top Ranking School Zone:Unionville H.S. and Coledale P.S. Minutes To Hwy 404 & 407, Go Train Station. (id:59911)
Homelife Landmark Realty Inc.
1 Malta Avenue
Wasaga Beach, Ontario
Beautifully decorated and filled with natural light, this bright and welcoming two-bedroom home is freshly painted and ready for you to move into and call your own! The kitchen features a breakfast nook along with generous cabinetry and counter space, ideal for preparing culinary delights and everyday living. The cozy and inviting living room is the perfect spot to relax, unwind, and connect with loved ones. The large primary bedroom offers space for a tranquil retreat at the end of the day. A spacious deck is great for enjoying peaceful mornings, entertaining family and friends and enjoying evening BBQs. Recent updates include vinyl plank flooring in the main bedroom, a newer asphalt driveway and pressure-treated deck boards, adding value and aesthetic appeal. Ideally located in Wasaga Beach and located just minutes from beautiful beaches, scenic walking trails, golf courses, nearby shopping, and more, this home offers the perfect blend of comfort, charm, and lifestyle. Park Place is a friendly year-round adult-living community and the monthly fee of $850 includes unlimited use of the Park Place Clubhouse and land lease rent. Clubhouse amenities include a heated salt-water pool, sauna, library, billiards room, fitness room, woodworking shop, and main hall. Meet new friends and enjoy social activities including cards, games, darts, shuffleboard, horseshoes, bingo, dances, aqua-fit, exercise classes and more! Don't miss your chance to experience the joy of ownership in this immaculate home! (id:59911)
Century 21 B.j. Roth Realty Ltd. Brokerage
13 Locust Lodge Gardens
Toronto, Ontario
Mattamy Built, Executive End Unit! Upgraded 4-Bedroom Townhouse With 2-Car Double Garage, Like A Semi-Detached Home, Located Across A Large Beautiful Park, Bright & Spacious Modern Urban Design, Open Concept Main Floor With Premium Kitchen Layout, Pot Lights, Quartz Counters, & Walk-Out To 180 S.F. Large Deck With B.B.Q Gas Line! Hardwood Floors Throughout. Roof-Top Patio! Free Shuttle Bus To Downsview Park Station! Near Community Park, T.T.C., Hwy. 401. Minutes To Downtown Toronto! Highly Desired Family Neighbourhood, In The Centre Of The City! (id:59911)
RE/MAX Crossroads Realty Inc.
396 Tim Manley Avenue
Caledon, Ontario
Stunning 3+1 Bedroom Freehold Corner Townhouse in Caledon! Just 1 year old and featuring modern, upscale finishes throughout. This bright and spacious home offers an open-concept layout, large windows, and elegant design details. Enjoy the rare benefit of 6 total parking spots perfect for large families or guests. Located right beside the main intersection of McLaughlin Rd. and Tim Manley Ave, offering quick access to transit, schools, parks and other amenities. Bonus: Unfinished basement with potential to be finished for additional living space or future rental income. A fantastic opportunity in a growing Caledon community don't miss it! (id:59911)
RE/MAX Real Estate Centre Inc.
51 Prince Philip Boulevard
Toronto, Ontario
Welcome to Guildwood Village! A lovely detached 2-storey home is situated on a premium landscaped corner lot. This home is perfect for families looking for space in a sought-after neighbourhood! Featuring: three levels of living space, light-filled living room, dining room, family room (walk-out to yard), and eat-in kitchen (S/Steel Appliances), 4 bedrooms, 2 bathrooms, hardwood floors throughout. The lower level has a recreation room, an office, and a utility/furnace room. This home boasts a new roof, siding, windows, doors, and deck in 2019. This location has it all, minutes to the GO train, TTC., schools, shopping, restaurants, the Bluffs, and the Lake. Don't miss this great opportunity with phenomenal value! (id:59911)
Real Estate Homeward
3081 Bridletowne Circle
Toronto, Ontario
Newly Renovated 4 + 2 Bedroom Townhome Available In Highly Desirable Warden & Finch Area. Well-Maintained With 4 Spacious Bedrooms And Plenty Of Rooms To Grow. Lots Of Upgrades That Include New Laminate Floorings On Main & 2nd, New Ceramic Tiles & Laminate In Basement, Kitchen Window Bar, New Quartz Kitchen Countertop & Backsplash, Tons of Pot Lights With Separate Switches, Modernized Bathroom, And Remote Garage. Finished Basement Boasts 2 Bedrooms With Windows & Closets, 3 Pcs Bathroom And Spacious Living area. Roof Was Replaced By Condominium Only 2 Years Ago. Fenced Backyard For Privacy, Extra Long Driveway to accommodate 3 Cars, Lower Maintenance Fee And Water Included, Close To Hwy 401, 404, 407, Dvp, Ttc, Schools, Plaza, And Steps to Bridlewood Mall - A True Commuters Dream And Centrally Located. Maintenance fee includes water, replacement of roof and windows, grass cutting of front and back yard, snow removal on drive way and sidewalk, etc. (id:59911)
Aimhome Realty Inc.
2010 - 500 Sherbourne Street
Toronto, Ontario
This is a rare opportunity to own one of the most desirable corner suites within the complex. With both west and north unobstructed breathtaking views through the floor to ceiling windows in every room means no shortage of brightness. This unit has 9-foot ceilings, and is a total of 978 sq. ft. plus a 61 sq. ft. covered balcony putting the total lifestyle value well over 1000 square feet. The unit comes with a parking space, a locker, and two common element electric car charging stations. for living space, the unit contains a split bedroom plan with 2 full bedrooms, 2 full baths both have been updated including cabinets installed over the toilets. Both bedrooms have closets, gorgeous windows, and stunning views. The second bedroom has a beautiful murphy bed included. Some of the upgrades include kitchen island, new countertops, updated bathrooms, new quality flooring, baseboards and shoe moulding. After a long day relax on the covered balcony and enjoy the most amazing sunsets. The detail in this unit is an absolute must see to appreciate. Check out the video and floor plans or better, book an appointment. Way too much to list here. (id:59911)
Real Estate Homeward
1694 Fischer Hallman Road Unit# H
Kitchener, Ontario
ATTENTION FIRST TIME HOME BUYERS AND INVESTORS!! Welcome to the 2-bedroom condo you've been waiting for in one of Kitchener's most desirable communities - Huron Village! This stylish, open-concept, one-level unit offers nearly 1,000 sq. ft. of beautifully finished living space. The kitchen features dark custom cabinetry, an upgraded island with granite countertops, and flows seamlessly into the dining and living room with elegant laminate flooring. Enjoy the convenience of in-suite laundry, a modern bath with ceramic tile, and custom California shutters. Additional highlights include central air, a front patio, assigned parking spot, and stainless steel appliances. Low condo fees and a fantastic location close to schools, parks, shopping, and the Expressway make this a smart and stylish choice. Book your private showing today! (id:59911)
RE/MAX Twin City Realty Inc.
5 Freedom Oaks Trail
Brampton, Ontario
Beautifully upgraded 4 + 2 Bedrooms Detached Home with Approximately 3735 Sq.ft of total Living Area In Prime Castlemore Location!! Located on a Quiet Cul-De-Sac and Just a Short walk to Castlebrook Elementary School, grocery store & bus stop this spacious home offers comfort, style and convenience!! Featuring front porch with double door entrance!! Gleaming Hardwood Floors throughout!! 2 Modern Kitchens with Granite Counter tops, center island and Stainless Steel Appliances!! Freshly Painted whole house!! Upgraded light fixtures!! Main floor 9 high smooth ceiling!! Enjoy a bright and open concept layout with a large living room and a cozy family room complete with a Gas Fireplace!! 82 Pot Lights Inside & Outside!! Brand New 2 Garage doors with remote control!! 2 Bedrooms 2 Washrooms LEGAL BASEMENT APARTMENT!! Potential RENTAL INCOME $2500/month!! Brand New Zebra Blinds on Main Floor!! Professionally Landscaped Front & Backyard with Lots of Trees & perennial plants!! Party size Concrete Patio 40x40ft in backyard & poured concrete around the House!! Large sealed Driveway!! No sidewalk!! 7 Car Parking!! Cold cellar!! (id:59911)
Sutton Group Realty Experts Inc
325 Milestone Crescent
Aurora, Ontario
Bright Multi-Level Home in prime Aurora area! One of only 19 premium units in a complex of 200! Approx 1900 Sq ft backing onto quiet, mature treed ravine! Two walkouts, one from newer upper balcony (2023) and from the den to your own private patio and garden. Perfect outdoor spaces for enjoying sunny days. Generously Sized Living Room is Perfect for Both Relaxation and Entertaining. A Den Plus Three Spacious Bedrooms. Ample cupboard and storage space throughout. New Large Windows and Sliding Glass Doors (2024) Allow for Lots of Natural Light. Shower can be added to the downstairs powder room. New carport door (2024). Outside, the Complex Features aNew Outdoor Pool (2024) for Your Enjoyment. Unit comes with two parking spaces. Steps FromYonge Street and the GO Station, Walking Distance to Top-Rated Schools, Including Aurora HighSchool and Wellington Public School. Close to Parks, Trails, the Library, Community Center, Shopping Plazas, Medical Offices. This South facing Ravine Townhouse Offers an Unbeatable Combination of Convenience and Value, Making It the Perfect Opportunity For Any Buyer, Families, or Savvy investors (id:59911)
Property.ca Inc.
1110 - 15 Holmes Avenue
Toronto, Ontario
This bright and thoughtfully designed 1-bedroom, 475 sq ft suite plus huge balcony features a functional open-concept layout with a modern kitchen and island, a spacious bedroom filled with natural light, a 4-piece bathroom, and a large east-facing balcony with clear, unobstructed views. Smooth ceilings and wood flooring throughout. Unbeatable location just steps to the subway, public transit, library, restaurants, groceries, shopping mall, park, and theatre. Minutes to Hwy 401. Enjoy premium amenities including a gym, party room, BBQ area, and 24-hour concierge and more. (id:59911)
Prestigium Real Estate Ltd.
127 Munro Circle
Brantford, Ontario
Immaculate Bright & Open Concept New Home In A Coveted Neighbourhood. This 4 Bedroom, 4Bathroom Home Is Nestled In A New Sub-Division With 9 Foot Ceilings Throughout. This Property Has Been Tastefully Upgraded With A Upgraded Doors, Insulated Garage, Hardwood Floors, Stained Oak Staircase, Wrought Iron Pickets, And 8 Ft Patio Doors. With Large Bright Windows Throughout nd Beautiful Backyard, This Is The One You've Been Waiting For! (id:59911)
Homelife Frontier Realty Inc.
297 Lakeshore Road
St. Catharines, Ontario
Welcome to the charming neighbourhood of Port Weller! Known for its stability, growth, & close proximity to the lake, this area is perfect for active families who love the outdoors & everything this lakefront community has to offer. This solid brick bungalow, feat. 3 beds & 2 baths, greets you with an extra-long driveway & beautifully landscaped gardens. It has been lovingly maintained by its original owners over the years.Recently repainted throughout (2025), & with new kitchen cabinets installed in 2010, this home is move-in ready & suitable for a variety of buyers. The finished basement, complete w/ bedroom area, large walk-in closet, full bathroom, & rec room, offers great potential as a nanny suite or ideal living space for a teenager or young adult. Outside, a spacious 25 x 12.5 ft insulated garage will delight collectors & hobbyists. A large outdoor dining area, complete w/ protective awning, provides the perfect setting for summer BBQs & entertaining family & friends.Overlooking a 16 x 34 ft in-ground pool recently refinished fall 2024 (sandblasted, painted, & new coping)this home offers ample space for enjoyment & relaxation. Well-built bungalows like this one are rare, offering endless possibilities for renovation, living, or creating your dream home. This unique property combines the tranquility of a family-friendly neighbourhood with the convenience of nearby amenities, shopping, &transportation. Its also w/in walking distance of the renowned Sunset Beach, where you can enjoy 1,200 feet of sandy shoreline & some of the most breathtaking sunsets in Ontario. For outdoor enthusiasts, biking along the Welland Canal & hiking through the Malcomson Eco Park are just moments away. Only 8-min drive to Port Dalhousie Harbour & Lakeside Park Beach, where you will find restaurants, ice cream shops, historic carousel, & beach volleyball courts. With so many fantastic features to explore, this property must be seen in person to truly appreciate all it has to offer! (id:59911)
Sutton Group Quantum Realty Inc.
579 Chamberlain Road
Burlington, Ontario
Modern luxury meets timeless design at 579 Chamberlain Drive in Southeast Burlington. Nestled on a quiet, family-friendly street and backing directly onto Longmoor Park, this custom-renovated 5-bedroom, 4-bathroom home offers over 2,200 sq ft of thoughtfully designed living space. The striking exterior combines James Hardie board siding with warm ChamClad wood-tone accents and a sleek standing-seam metal roof, delivering both visual appeal and lasting durability. Inside, a chef's kitchen opens seamlessly to the living and dining areas, featuring a large quartz waterfall island, stainless steel appliances, two pantries, pot lights, and a layout perfect for entertaining. Upstairs, the family room offers a flexible retreat with walk-out access to the backyard. The lower level has a spacious recreation area/designated home gym space, a bonus space for a snack bar, and a separate entrance ideal for teens. The primary suite is a private escape featuring a walk-in closet and a spa-like en-suite, complete with a soaker tub, glass shower, double vanity, and skylight. Four additional bedrooms, laundry on the second floor, and four full bathrooms ensure ample space and comfort for growing families. Enjoy serene backyard views of Longmoor Park, close by access to the Centennial bike path, and a large shed for hobbies or storage. Located minutes from the QEW, Appleby GO Station, and within the catchment of Burlington's #1 rated Pauline Johnson Public School and highly regarded Nelson High School. Extras: EV charger, smart thermostat, two video doorbells, drain heat recovery system, ethernet wiring, smart light switches, 4 skylights, owned tankless water heater, and parking for 3 cars. A rare opportunity to own a beautifully upgraded home with luxury finishes throughout, in a vibrant, community-focused neighbourhood where families thrive. (id:59911)
Real Broker Ontario Ltd.
2228 Sutton Drive
Burlington, Ontario
Welcome to 2228 Sutton Drive. This spacious semi-detached home is located in the Orchard, a highly sought after neighbourhood with top-rated schools, recreation centres, shopping, and scenic trails.The home features hardwood flooring throughout the main and second levels, a fully finished basement with carpet, and an elegant oak staircase with crown moulding. The eat-in kitchen includes a central island and granite countertopsgreat for everyday meals or casual gatherings.Upstairs, you'll find three well-sized bedrooms and a practical office nook, perfect for working from home or study time. The primary suite includes a walk-in closet and a nicely finished ensuite.Additional features include a water softener system, a heated garage, and a fully fenced backyard with exposed aggregate concrete, a private patio, a walkway to the backyard, and a double driveway. The finished basement adds extra living space and plenty of storage.This is a great opportunity to settle into one of Burlingtons most desirable neighbourhoods. (id:59911)
Royal LePage Real Estate Services Ltd.
963 Hampton Crescent S
Mississauga, Ontario
Welcome to this Beautiful Open Concept Family and Potential Business Home. Gorgeous Front Foyer. Live-in and Rent the Totally Separate Basement or Live-in and Have you Business in the Totally Separate Basement. This 3 + 2 Bedroom Custom Sound Proof Home Features Quality Upgrades. California Shutters Throughout, Pot Lights, Granite Counter Tops, Built in Oven and Microwave. Over the Counter Hood Range, Skylight. Huge Master Bedroom has a 5 pc Ensuite, with a Bidet and a Walk in Closet. Other 2 Bedrooms are also Very Large. Two Full Separate Entrances to the FULLY FINISHED 2 Bedroom Basement. The Dining Room has a Walk Out to an Open Deck and the Back Yard has a Solid Brick Shed. Location at its Best, Close to all Amenities, Walking distance to the LAKE, Parks, Schools, Highways. This Home has Many Potential uses. Don't Delay, this is a True Well Built Custom Home in the Lakeview area. (id:59911)
Right At Home Realty
159 Viewbank Crescent
Oakville, Ontario
This luxurious 5-bedroom, 4-bath raised bungalow in Coronation Park offers sophisticated living with meticulous upgrades throughout, all set on a wide, tree-lined crescent. The stone and stucco exterior along with a covered portico welcome you home. Inside, a stunning entrance leads to the main living area, where seamless design flows from the private living room through to the open-concept great room that combines a custom kitchen and dining area. Perfect for both formal gatherings and relaxed family living. A Palladium window and French doors lead out to the composite deck, blending the indoors with the outdoors, complete with a pool, new gazebo and hot tub. The main floor features refinished hardwood floors, custom closet organizers, and a master suite with a heated bathroom flooring. Elegant light fixtures and window treatments enhance the spaces, while the lower level boasts a Nanny suite, two updated bathrooms with sleek finishes, an office and a games/exercise room. The home theatre is outfitted with a 1080P projector and modern controls. The laundry room includes two sets of washers and dryers, alongside a new hot water tank and water softener. The oversized double garage is heated and the doors have been replaced. Outdoors, the beautifully landscaped backyard is an entertainer's paradise, featuring a half basketball court, childrens playground and zip line. Lush greenery and stone surround the pool. From the driveway an oversized double gate leads to tumble stone thats perfect for parking a large boat or trailer. The front yard features seven sugar maple trees and flower gardens. This residence is the epitome of comfort, luxury, and style. (id:59911)
Royal LePage Real Estate Services Ltd.
46 October Lane
Aurora, Ontario
An Incredible Rare Find in Most Sought after Neighbourhood in Aurora Grove! This Extensively RENOVATED (Over $200K) from TOP to BOTTOM Semi Detached Features 3+2 Bedrooms, 4 Washrooms, 1+1 Kitchens. Experience modern Elegance and Comfortable living in this beautifully Renovated Home, Featuring a spacious and thoughtfully designed layout. Bright Open Concept Main Floor Showcases Brand New White Oak Engineered Hardwood Flooring, Custom Gourmet Kitchen w/ Brand New PREMIUM Quartz (Marble look) Counters and Backsplash, S/S Appliances, Breakfast Area w/ Walk-out to Oversized Sun Deck and the Fully Fenced PRIVATE Backyard. Bonus Family Room w/ Centred Gas Fireplace, Breathtaking HUGE Primary Bedroom w/ Double Closets & Custom Ensuite Bathroom w/ Soaker Tub & Rain Shower! The fully FINISHED BASEMENT, featuring a SEPARATE ENTRANCE, Kitchen and Full 3 Pieces Bath and 2 Bedrooms! Big Size Bedroom with W/I Closet! adds incredible versatility ideal for an in-law suite, or Rental Income opportunity. Outside, The Long Driveway Has Been Upgraded and Widened with Quality Interlock, Providing Both Practicality and Curb Appeal, enjoy the rare convenience of ample Parking, including a Garage with a Level Storage and a total of 3 Parking spaces, a standout feature in this prestigious community. Situated just minutes from Highway 404, top-tier schools, public transit, and premier shopping destinations, this location offers unmatched accessibility and lifestyle appeal. Recent upgrades elevate this home to move-in-ready perfection:WHITE OAK ENGINEERED HARDWOOD FLOORING (2025), BRAND NEW OAK STAIRS (2025), STYLISH NEW COUNTERTOPS AND BACKSPALSH (2025), RENOVATED WASHROOMS with SMART TOUCH MIRRORS (2025), FRESHLY PAINTED (2025), BRAND NEW FURNACE (2025), ROOF(2025), POTLIGHTS & CHANDELIERS(2025), PREMIUM ECOBEE THERMOSTAT(2025), SMART SECURITY DOOR LOCK (2025), With every detail meticulously updated, this property is a rare find that combines luxury, functionality, and investment potential (id:59911)
Homelife Classic Realty Inc.
95 Dunstan Crescent
Vaughan, Ontario
******Rare opportunity to purchase a stunning ravine lot****** Home perfectly located in a warm and family-oriented neighbourhood of Woodbridge. Nestled on a quiet Crescent, this stunning residence is close to Multiple Elementary Schools, High schools Parks and Playgrounds, Churches and shopping making it ideal for families. Enjoy convenient Canada Post delivery right to your door. Step inside this beautiful home boasting over 3500sqft of living space. Fully renovated basement completed in 2022, walking out to a concrete patio overlooking a beautiful ravine. Originally built in 1983 and lived in by the original owner. This home has received many updates, from flooring to kitchens and many more. Updates from 2022 saw New basement fully equipped with a spa like 4 pcs bathroom, huge kitchen with large pantry, new roof gutters and soffits, new 3 pc bathroom on 2nd floor, new furnace and air conditioner. If your looking for a new home for yourself or for the opportunity to have beautiful home with opportunity to generate an income while you live your best life!!! Then this is your opportunity. (id:59911)
International Realty Firm
6101 - 14 York Street
Toronto, Ontario
Hardwood flooring throughout. Updated modern kitchen with built-in appliances. Just minutes to Union Station, Scotiabank Arena, waterfront, Rogers Centre, CN Tower, PATH, and the Financial and Entertainment Districts. Easy highway access. Features a state-of-the-art lobby, 24-hour concierge, indoor swimming pool, fitness room, hot tub, rooftop garden, party room. (id:59911)
Right At Home Realty
181 Angus Drive
Toronto, Ontario
Stunning fully renovated home in a quiet family-friendly neighbourhood. Main floor features 3 spacious bedrooms, including a primary with ensuite, plus a large open-concept kitchen, living and dining area. Bright side extension serves as a sun-filled family room with walk-out to an oversized deck and landscaped backyard. Convenient upstairs laundry. The fully finished basement has a private side entrance, open layout, sleek kitchen with quartz countertops and backsplash, full bathroom with soaker tub and matte black finishes, plus dedicated laundry perfect for in-law or rental suite. Backyard is ideal for entertaining with mature trees, green space, play structure, and large deck. Attached garage adds secure parking and extra storage. A move-in ready home with space, style, and flexibility in a peaceful setting. (id:59911)
Genesis Realty
528 Brock Avenue
Toronto, Ontario
This Fully Renovated Home Blends Modern Luxury With Smart Design. Featuring 7 Bedrooms, 8 Bathrooms, And 4 Kitchens, This Home Offers Versatility For Families, Professionals, Or Investors. The Main Residence Boasts An Open-Concept Layout, High-End Finishes, And Spacious Living Areas. Three Separate 1-Bedroom Suites With Separate Entrances Provide Ideal Space For Both Guest Or Tenants And For Potential Rental Income. A Large Backyard, 3-Car Garage, And Private 3-CarDriveway Add Rare Convenience. Just Steps From Transit, Shops, And Top Amenities, This Is Must-See Opportunity In A Prime Location! (id:59911)
Ipro Realty Ltd.
Ipro Realty Ltd
113 Glendale Road
Bracebridge, Ontario
Beautiful Brick Bungalow in Prime Bracebridge Location! Located in one of Bracebridge's most sought-after neighbourhoods, this 3-bedroom, 2-bathroom bungalow offers quality craftsmanship in an unbeatable location. Set on a large, private lot backing onto a ravine, this well-built "Royal Homes" bungalow is ideal for families or retirees looking for peaceful living close to amenities. Inside, enjoy a bright and functional layout with a spacious living area, eat-in kitchen, and three well-sized bedrooms, including a sizeable primary with an ensuite and walk-in closet. The full, unfinished basement has lots of potential and could add plenty of additional living space. The attached 2-car garage and driveway provide ample parking and storage space. Step outside to a serene backyard surrounded by mature trees, offering privacy and a beautiful natural setting. All of this is just minutes from schools, the Bracebridge Sportsplex, shopping, golf, trails, and more in a quiet, family-friendly neighbourhood. (id:59911)
RE/MAX Four Seasons Realty Limited
178 Melissa Crescent
Mount Forest, Ontario
Welcome to a home where comfort meets community charm—nestled in a quiet, family-friendly neighbourhood just steps from walking trails, sports fields, parks, and the community centre, and only minutes from the hospital and medical centre. This 3-bedroom, 2-bath raised bungalow is the perfect blend of practicality and personality. Inside, you’ll find a bright, carpet-free layout with a spacious kitchen, warm and welcoming living room, and three generously sized bedrooms—each filled with natural light and ready to make your own. Enjoy the peace of mind that comes with quality upgrades, including a new sand filter for the pool (2025), insulated garage door (2023), central air (2023), roof (2022), and water softener (2022). The lower level is just as impressive, with direct access from the garage and plenty of space to suit your lifestyle—featuring a handy kitchenette, cozy family room, stylish 3-piece bath, and a flexible bonus room perfect for a home office, workout zone, or creative hobby space. Outside, the renovated deck (2022) sets the stage for everything from morning coffees to summer get-togethers. And with an above-ground pool upgraded with a new pump, heater, and liner (2022), your backyard becomes the ultimate staycation spot. Updated, inviting, and ideally located—this home is ready to welcome its next chapter. Come see it for yourself—you’ll feel right at home the moment you arrive. (id:59911)
RE/MAX Icon Realty
49 Robinson Street Unit# 801
Hamilton, Ontario
Incredible opportunity for city lovers! Enjoy dining, cafés, nightlife, and vibrant urban living all just steps from your door. This spacious condo offers over 1,700 sq. ft. of living space—truly the size of a house—featuring 3 bedrooms, 2 full bathrooms, a generous living room with fireplace, a versatile den, and convenient in-suite laundry. Say goodbye to brushing snow off your car—this unit includes underground parking for year-round comfort. Located close to public transit, hospitals, and all downtown amenities. Don’t miss your chance to own a rare oversized condo in the heart of the city! (id:59911)
RE/MAX Escarpment Golfi Realty Inc.
15 Wellington Street Unit# 2602
Kitchener, Ontario
Welcome to Station Park Union Towers, located in the heart of Kitchener’s Innovation District. This bright and spacious 2-bedroom, 2-bathroom corner unit offers stunning south-east views of Downtown Kitchener and the Google campus. The modern layout features 9-foot ceilings, large windows, and a stylish kitchen with upgraded cabinetry, soft-close drawers, and stainless steel appliances. The unit also includes upgraded bathrooms, pot lights, and energy-efficient heating and cooling. Enjoy access to incredible building amenities such as a fitness centre, lounge, bowling alley, swim spa, outdoor terrace with BBQs, and more. Just steps to Google, McMaster Medical School, UW Pharmacy School, LRT, GO Train, shops, dining, and entertainment. A perfect opportunity to live in one of Kitchener’s most desirable buildings. (id:59911)
RE/MAX Real Estate Centre Inc. Brokerage-3
RE/MAX Real Estate Centre Inc.
2286 Flos Ten Road E
Springwater, Ontario
Welcome to 2286 Flos Road Ten in Springwater. This single story 3 bedroom home is situated on 4.46 beautiful acres. Perfect for those who love a hobby farm. Enjoy a large 30 X 40 soft top heated shop used to store your toys or to work on your vehicles. The home rests in the middle of 2 cleared acres enhanced with a circular driveway and a large backyard to enjoy fires sports. You can be one with nature in the wooded forest behind you while drinking your coffee on the newly built 8x12 deck. Your vision can come to life on this private property enhancing the home to fit your style. A quick commute to Barrie, Mount Saint Louis, Horseshoe Valley, Orr Lake, and more. (id:59911)
Century 21 B.j. Roth Realty Ltd.
Lot 2 Voyageur Drive
Tiny, Ontario
TREED VACANT LOT SITUATED IN ESTATE SUBDIVISION LOCATED MINUTES TO BOAT LAUNCH, PARK AND PLAYGROUND, THE OFSCA TRAIL SYSTEM, AND SHOPPING. THIS VACANT LOT OFFERS NATURAL GAS, HYDRO AND BELL FIBRELINE, AND A REAR 50 FT. BUFFER FOR EXTRA PRIVACY. DEVELOPMENT CHARGES APPLY AND ARE PAYABLE WHEN APPLYING FOR A BUILDING PERMIT. BUILD YOUR HOME OR COTTAGE IN THIS UP AND COMING NEIGHBOURHOOD IN THE TOANCHE SETTLEMENT. (id:59911)
Royal LePage In Touch Realty
680 Mountain Road
Collingwood, Ontario
Inspiring and meticulous custom built home by 'Rainmaker' on a beautiful landscaped 1/3 acre lot. If you've dreamt of having your own studio or workshop and a chance to get your creative side working, this could be it. It has a wonderful layout suitable for hosting friends and family with a living room and a toasty family room with a fireplace. Kitchen has granite counters & stainless steel appliances. There are 4 bedrooms on the 2nd floor and 2 full baths (including a 3pc ensuite with shower). The oversized double garage has an amazing workshop addition that will catch the eye of an artist, woodworker, mechanic or more. There are plenty of work spaces and natural lighting & storage spaces so it's easy to keep it organized. Both the house and garage are whistle-clean. Centrally located between Collingwood and Blue Mountain or Osler Bluff Ski Clubs. Nature trails and views are all around. (id:59911)
Century 21 Millennium Inc.
3480 Hannibal Road
Burlington, Ontario
Absolutely gorgeous 2 storey home in the heart of Palmer, backing onto the newly redeveloped Landsdowne Park (splash pads/tennis/skating rink & more!). Relax out back in your fabulous hot tub, in a picture book setting with intricate stonework & beautifully designed garden. Meticulously landscaped, including Lilac trees, Japanese Maple, dogwood, magnolias & an array of breath-taking perennials. Totally renovated & updated from top to bottom, including windows, front entrance door, garage door, exterior stucco, eavestroughs & soffits, exterior under-lighting, hardwood floors, etc. Too many upgrades to mention. Bright eat-in Kitchen with crisp, white cabinetry, quartz counters & stainless steel appliances. Open concept Dining & Living Room with custom gas fireplace & French doors opening to the back yard patio. 2nd floor boasts Primary bedroom with custom walk-in closet, 2 additional good size bedrooms & stunning main bath with steam shower, heated floor & dual sink vanity. Fully-finished basement with large recreation room with 2nd gas fireplace, Laundry area, bonus room & Cold Cellar. Pride of ownership is clearly evident inside & outside. Family friendly neighbourhood with close proximity to excellent schools, parks, shopping & easy access to all major highways. Excellent school district!! Co-listed with Lesley Cumming , Sotheby's International Realty. (id:59911)
Sotheby's International Realty Canada
927 Northminster Avenue
Peterborough North, Ontario
Tucked away on a quiet dead-end street in Peterborough's sought-after North End ... this 3+1 bedroom bungalow is the definition of move-in ready. Step inside and you'll find a bright, modern kitchen with brand new cabinets and Countertops ... perfect for morning coffee or late-night snacks. The list of upgrades is long - roof membrane (2020), fence (2022), patio door, all windows have been replaced, front & back door, both bathrooms, new flooring, fresh paint, modern trim, and even the little details like lighting, switches, and outlets - its all done. Sitting on an oversized 67' x 117' lot, the backyard is a dream - fully fenced, flat, and ready for family BBQs, kids, pets, or even a garden. The double-wide driveway + carport fits up to 3 vehicles ... you could squeeze 5 ;-) with direct access into the house, rain or shine. And just steps away? A neighborhood park with a splash pad, plus miles of trails to explore . You're also minutes to schools, transit, and shopping - everything you need, close by. This is more than a house its a home ready for your next chapter. Move-in ready. North End. In-law potential. Book your showing today! (id:59911)
Royal Heritage Realty Ltd.
13762 Loyalist Parkway
Prince Edward County, Ontario
Welcome to a rare gem in the heart of Prince Edward County, a thriving, established cidery (Crimson Cider Company) nestled in a high-visibility tourist destination, where rustic charm meets modern luxury. The cidery boasts a modernized tasting room with a stamped concrete patio, firepit area, and ample parking for guests. A separate production building/workshop (approx 2000 sq ft) supports ongoing operations, while a large private driveway sets the home apart from the business for added privacy. The property showcases a beautifully maintained, sprawling ranch-style bungalow offering the perfect blend of rural tranquility and contemporary elegance. This gorgeous home is beautifully maintained. It features an open concept main floor layout with stunning upgrades, a walk-out basement, 3+2 bedrooms, 3 bathrooms, temperature controlled wine cellar closet, large deck with incredible views, and an attached 2 car garage. Enjoy breathtaking panoramic views of the picturesque countryside through large windows through every direction in the home. The property is approximately 23 acres with large driveway and good-sized parking area. Tons of property for potential vineyard, and gardens. There is even a spring fed pond on the property. This is more than a home, its a lifestyle and a business opportunity wrapped into one stunning package. (id:59911)
Real Broker Ontario Ltd.
13762 Loyalist Parkway
Prince Edward County, Ontario
Welcome to a rare gem in the heart of Prince Edward County, a thriving, established cidery (Crimson Cider Company) nestled in a high-visibility tourist destination, where rustic charm meets modern luxury. The cidery boasts a modernized tasting room with a stamped concrete patio, firepit area, and ample parking for guests. A separate production building/workshop supports ongoing operations, while a large private driveway sets the home apart from the business for added privacy. The property showcases a beautifully maintained, sprawling, ranch-style bungalow offering the perfect blend of rural tranquility and contemporary elegance. Step inside to discover 3+2 generously sized bdrms, ideal for family living or guest accommodations. The heart of the home is a chef's dream kitchen, adorned with quartz counters combined with convenient butcher block areas, a prep sink, built-in appliances including a 5-burner gas cooktop, a stylish backsplash, a lengthy breakfast bar, and an oversized walk-in pantry, all thoughtfully designed for seamless entertaining and culinary creativity. The kitchen flows effortlessly into the dining room, perfect for hosting memorable gatherings and overlooks the living room, providing a fabulous entertaining space. Enjoy breathtaking panoramic views of the picturesque countryside through large windows in every direction. The spacious primary bedroom offers a peaceful retreat with built-in cabinetry, a walk-in closet, and a spa-like ensuite complete with double sinks and a soaker tub. The sun-filled, finished walk-out basement features a vast rec room, games area, office, ample storage, a 3-piece bathroom, and a custom temperature-controlled wine closet. A convenient mudroom connects to the garage, adding everyday functionality. Tons of property for potential vineyard, and gardens. There is even a spring fed pond on the property. This is more than a home, its a lifestyle and a business opportunity wrapped into one stunning package. (id:59911)
Real Broker Ontario Ltd.
29 (Upper) - 100 Chester Drive
Cambridge, Ontario
Welcome to this modern 3-bedroom, 2.5-bathroom townhome available for rent in the desirable South Cambridge area near Dundas and Franklin. Available for long-term lease starting August 1st, this beautifully maintained home offers a perfect blend of comfort, functionality, and location ideal for small families.Step inside to a sun-filled open-concept main floor that seamlessly combines living and dining areas, creating a welcoming atmosphere throughout. The heart of the home is a sparkling white eat-in kitchen, featuring a 36-inch gas stove a true chefs delight. Enjoy your morning coffee or evening beverage on the private deck, offering a relaxing cityscape view. Upstairs, youll find three well-appointed bedrooms, including a master retreat with hardwood flooring, a spacious walk-in closet, and a private ensuite bathroom. Two additional bedrooms and a second full bathroom offer plenty of room for a growing family. Large windows throughout the home fill the space with natural light, highlighting the soft grey finishes that enhance its modern design.Additional features include a full-size garage with one driveway parking spot, central air conditioning, a water softener, and a drinking water filtration system. Guest parking is also available.This townhome is nestled in a walkable neighborhood, just steps from Zehrs, FreshCo, Dollarama, banks, restaurants, and schools, and only minutes away from the site of Cambridges upcoming state-of-the-art Sports Hub and Recreation Centre.The basement is tenanted separately with its own private entrance, ensuring privacy for both units.Available for immediate viewing. Rent: $2,600/month + 70% utilitiesFirst & last months rent, completed rental application, credit check, and tenant insurance requiredTriple A tenants only. Minimum 1-year lease term.Dont miss your chance to call this stunning home your own book your private showing today! (id:59911)
Cityscape Real Estate Ltd.
1233 Kingston Line
Lanark Highlands, Ontario
THIS PROPERTY IS ONE OF A KIND, APPROX 247 ACRES WITH A LICENSED GRAVEL PIT. A VICTORIAN FARMHOUSE, WHEN YOU LOOK OUT OF THE BEDROOM WINDOW OR SIT ON THE PORCH EVERYTHING YOU SEE BELONGS TO YOU.THIS FARM INCLUDES A 4 BEDROOM HOUSE, WHICH HAS A BRAND NEW METAL ROOF, ALL NEW TOP QUALITY LANDMARK WINDOWS, AND A BRAND NEW CHIMNEY, SCHOOL BUS PICKS UP AT THE FRONT DOOR, 7.6FT ATTIC WITH FLOOR. HOUSE IS FRAMED WITH RED OAK, 4 WELL SYSTEM 2 DRILLED 1 NATURAL AND 1 SPRING. BARN WITH ELECTRICITY, HOUSE NEEDS SOME TLC. SHORT DRIVE TO MANY LAKES IN THE AREA (id:59911)
Royal LePage Signature Realty
260 King Street E
Hamilton, Ontario
An oasis in the city of Stoney Creek. Great Value for this size of property! This stunning 3+1 bedroom, 2 bathroom detached home is recently renovated and offers the perfect blend of modern upgrades and functionality. Situated on a large lot with an Escarpment view. This home features a spacious backyard with 4 sheds, a large deck, above ground pool and gazebo area, ideal for outdoor entertaining. The large garage has a gas furnace and the driveway provides plenty of parking. Located in a desirable neighborhood close to amenities. (id:59911)
First Class Realty Inc.
839 Sobeski Avenue
Woodstock, Ontario
Absolutely Stunning !!! Fully Upgraded Detach 4 Bedroom , 3 Washroom , Brick & Stone Elevation . Featuring premium upgrades throughout, this home . The grand 17-foot-high foyer welcomes you with natural light through large windows.Open Concept Kitchen & Family Room . 9ft Smooth Ceiling on Main Floor. 2500 sqft Approx . ## Upgraded Kitchen with Stainless Steel Appliances Quartz Counter & Backsplash . Primary Bedroom with walk in closet & 5pc Ensuite with Enclosed Glass Shower . An oversized bedroom at the front features vaulted ceilings and a private balcony .Very Functional & Open Concept Layout That You Do Not Want To Miss .A Rare Opportunity To Live In One Of The Best Woodstock Neighborhoods.Located steps from Lake Conservation Area,Thames River. With quick access to Highway 401 and this property is an incredible find. Must see (id:59911)
RE/MAX Realty Services Inc.
178 Melissa Crescent
Wellington North, Ontario
Step into this charming 3-bedroom, 2-bath raised bungalow that combines comfort, character, and exceptional functionality. Located just a short walk from the community centre, sports fields, and parks, it's ideal for staying active and connected. Inside, a well-designed layout features a spacious kitchen, welcoming living area, and bright, comfortable bedrooms. The lower level offers a seamless transition from the garage, making it both convenient and versatile. Complete with a kitchenette, cozy family area, 3-piece bath, and a bonus room just off the garage - perfect for a home office, workout space, or hobby room - theres plenty of room for everyone. The outdoor space truly shines with a generous deck - ideal for morning coffee, family dinners, or summer entertaining. The above-ground pool adds even more value, creating the perfect spot to cool off, relax, and make memories all summer long. This home is ready to be enjoyed - come and experience everything it has to offer! (id:59911)
RE/MAX Icon Realty
2 Lynford Avenue
Hamilton, Ontario
Stunning Home on Hamilton Mountain! Welcome to this beautifully renovated 3-level side split, offering a perfect blend of modern design and everyday comfort. With 3 spacious bedrooms and 2 luxurious bathrooms, this move-in-ready home is ideal for families or anyone looking to enjoy stylish living close to all amenities. Step inside to an open-concept layout featuring custom kitchen with quartz countertops, elegant backsplash, and crown moulding throughout. Enjoy the warmth of wide plank hardwood flooring on the main and upper levels, and relax in the lower level rec room, complete with high-end carpeting and a cozy fireplace. The home boasts two fully updated bathrooms, including a spa-like custom glass shower with ceramic tile finishes. A separate entrance to the lower level adds flexibility, whether you're creating an in-law suite, home office, gym, or playroom. Outside, features a double driveway, front and back patios, and a beautifully landscaped walkway. Additional updates include newer windows, furnace, A/C, pot lights, and roof shingles for peace of mind. With approximately 1,750 sq. ft. of total living space and a prime location just minutes from the Lincoln Alexander Parkway, top-rated schools, shopping, and public transit, this home truly offers the best of comfort and convenience. Don't miss your opportunity to own this exceptional Hamilton Mountain property. (id:59911)
Royal LePage Burloak Real Estate Services
6 - 1 Mount Vernon Trail
Huntsville, Ontario
This 3 bedroom plus bonus room affordable home is nestled on a private, wooded lot complete with a cozy fire pit area perfect for relaxing and entertaining. Freehold ownership with common elements condominium $132/month covers year-round maintenance of the private road. This nicely renovated home features a new pressure tank and water well pump. The former garage has been converted into additional living space, and the property still includes two convenient sheds one at the front and one at the back of the property. To top it off, the above-ground pool and spacious deck offer the perfect setting for family fun and summertime enjoyment. Outdoor enthusiasts will love the proximity to Arrowhead Provincial Park, open year round with cross-country skiing, snowshoeing, and a picturesque outdoor skating trail in the winter. Hidden Valley Ski Area and Deerhurst Resort are also nearby, providing four-season recreation and entertainment. Plus, you're not far from the natural beauty of Algonquin Park. The home is conveniently located near theHuntsville Memorial Hospital, offering peace of mind for families and retirees alike. Pets-friendly. (id:59911)
Royal LePage Terrequity Realty
2 - 352 Barton Street E
Hamilton, Ontario
2000sq/ft, 2nd and 3rd Level of Historic Home. Beautiful blend of original character and modern amenities. Perfect for Live/Work Scenario, Professional Couple, Small Family etc... Many possible uses. Zoned mixed use. Close to Hamilton General Hospital, many shops, cafe's, restaurants, Yoga, Family Doctors, ice cream shops and more. Public parking lot directly next door. Approximately 2000sq/ft, 4 great sized Bedrooms. 1 bedroom has separate room with sink and kitchen cabinets...great walk in closet. Updated 2 Full Baths. 1 with Tub/Shower combo and 1 with walk in shower. Brand new custom Kitchen with quartz counters, under mount sink, Euro style backsplash, Brand new never used stainless steel appliances including Fridge, Stove, Microwave Range Hood and Dishwasher. Under valance lighting, walk in pantry and built in banquette seating with storage. New electrical, 7 new Bluetooth ceiling fans, new wide plank laminate flooring on 3rd level and original Oak floor on 2nd floor has been sanded and clear coated. Freshly painted throughout. New, stylish single panel interior doors with matte black hardware. Updated, efficient German engineered radiant heating system with exposed copper pipes and zoned controlled. Original 10 and 12 inch baseboards, original Staircase, original fireplace (decorative only)1 rear parking spot included. Ample street parking and public parking lot next door. Bus at your doorstep. Separately metered Hydro is extra. 50% Water and separately metered Gas extra. Additional storage available for extra cost. New windows being installed soon. Shared coin laundry being added soon. (id:59911)
Century 21 Regal Realty Inc.
Bsmt - 86 Oakmore Lane
Brampton, Ontario
Beautiful 1 Bed, 1 Bath fully furnished basement in Brampton's most demanding area Financial Dr and Mississauga Rd. This fully furnished unit close to all amenities, Restaurants, Bank, Grocery store etc. on walking distance. No Pets and no Smoking, perfect for single or professional couple. New immigrants welcome with job letter and paystubs. No parking with this unit but you can get access to guest parking, details can be provided on request. (id:59911)
RE/MAX President Realty
2024 Merchants Gate
Oakville, Ontario
Fully Furnished Well kept Home In Prestigious Glen Abbey! Hardwood Floor Through-out. Spacious Living Space On Main Floor With Seamless Flow For More Formal Entertaining . Family Room Overlooking Beautiful Gourmet Kitchen With S/S Appliances, Gas Stove And Breakfast Bar. Main Floor Walk-Out To Solarium And Very Private Backyard. Master Ensuite Provides Separate Shower, Large Walk-In Closet. Bright Decent Sized 2nd & 3rdBedroom. Large Closet. Fully Finished Basement With Great Entertaining Space, Laundry, And 3pc Bathroom. Welcoming Balcony On The Column Entrance. Pro-Trimmed Trees & Flower Garden InFront. Fenced and Low Maintenance Backyard With South Exposure Backing Onto The Mccraney Creek. Double Car Garage Detached. (id:59911)
Bay Street Integrity Realty Inc.
24 - 620 Ferguson Drive E
Milton, Ontario
Incredible Opportunity To Enjoy This Gorgeous Townhome In One Of The Best & Most Family-Friendly Neighborhoods In Milton! Backing Onto Green Space Wt Total Privacy! All Seasons In Your Fenced Backyard Wt Mature Trees & Picturesque Views! Sunlight Filled Main Floor Wt Functional Open Concept Layout! Main Wt Hardwood Floors, Gas Fireplace & W/O To Backyard! Huge Upgraded Kitchen Wt Quartz Countertop, Backsplash & S/S Appliances! Direct Interior Garage Access! Spacious Primary Bedroom Features A W/I Closet & An En-Suite Wt A Soaker Tub & Standing Shower! Two More Large Bedrooms Wt An Extra Full Washroom! Enjoy Beautiful Views From Your Living Room & Primary Bedroom! Finished Basement Wt Above-Ground Window and Perfect Office! This Home Sits Quietly On A Cul-De-Sac Making It A Safe Street For Kids! The Perfect Home For Your Family! Close To: Parks, Trails, Schools, Shopping, Public Transit, Easy Access To: Hwy 401 & 407, Go Train & More! Ready To Move In & Enjoy! Extras: Upgrades: Quartz Countertop, Tile Backsplash & New Sink And Faucet (2022), Kitchen Appliances (2019), Washer & Dryer (2019), Roof Shingles (2022), Front & Back Yard Lawn (2022), Hot Water Tank (2022), Paint. (id:59911)
Century 21 People's Choice Realty Inc.
3200 Dakota Common Unit# B615
Burlington, Ontario
Experience elevated urban living in this stunning 1-bedroom, 1-bathroom suite, complete with a private balcony—your perfect retreat at the end of each day. Floor-to-ceiling windows flood every corner of the open-concept layout with natural light, highlighting the sleek, modern finishes throughout. The gourmet kitchen boasts stainless steel appliances and elegant quartz countertops, continuing seamlessly into the bathroom for a cohesive, upscale feel. Say goodbye to laundromat trips with convenient in-suite laundry, and embrace effortless living with ADI Home Smart Suite technology at your fingertips. Included is one dedicated underground parking spot, plus your own private locker and high-speed internet, ensuring everything you need is right at home. Step outside your suite and discover an array of unparalleled amenities—an upcoming rooftop lounge with pool and barbecue area, a state-of-the-art fitness and yoga facility, steam and sauna rooms, a party room, and an entertainment lounge designed for social gatherings. A 24/7 concierge service stands ready to cater to your every need, offering peace of mind and a true sense of luxury. Ideally located in Burlington, this residence provides effortless access to shopping, dining, transit, and major highways. Don’t miss the chance to make this sophisticated condo your own and elevate your lifestyle today. (id:59911)
Exp Realty
79 - 1484 Torrington Drive
Mississauga, Ontario
Fully renovated 3+2 bedroom townhouse with incredible flexibility! Featuring 3 spacious bedrooms on the main floor and 2 more in the finished basement, this home is perfect for families needing extra space or buyers looking to offset their mortgage with rental potential. Enjoy a bright open-concept layout, pot lights throughout, modern finishes, and a large backyard ideal for entertaining or relaxing. Whether you're upsizing, investing, or searching for a home that offers room to grow, this one checks all the boxes. A must-see! (id:59911)
RE/MAX Experts
19 Scarboro Street
Mississauga, Ontario
Welcome to 19 Scarboro St, a spacious and flexible home perfect for multi-generational living, investors, or buyers looking to offset their mortgage with rental income. This well-maintained property features a fully legal basement apartment with 3 bedrooms and a den, a full kitchen, cozy family room, washroom, and shared laundry. The suite is legally registered with the City of Mississauga, providing peace of mind and a solid income opportunity. The home was previously generating $86,400 per year ($3,200/month for the main level and $4,000/month for the basement) in rental income, making it an exceptional option for those seeking cash flow.The main level offers a bright, open-concept layout with large windows, seamless living and dining areas, and tasteful updates throughout. The kitchen is well-equipped with ample cabinetry, modern appliances, and a layout thats both functional and inviting. Each bedroom is generously sized, making the space ideal for growing families or shared accommodations.Outside, enjoy a large backyard perfect for gardening, kids, or entertaining. With ample parking for all occupants, this property is truly turnkey, offering both comfort and strong investment potential in a rapidly developing Mississauga neighbourhood.Showings are go-and-show. Contact your favourite realtor today! (id:59911)
Zolo Realty






