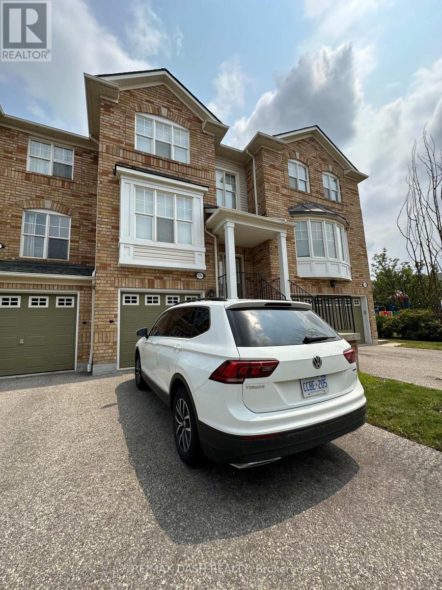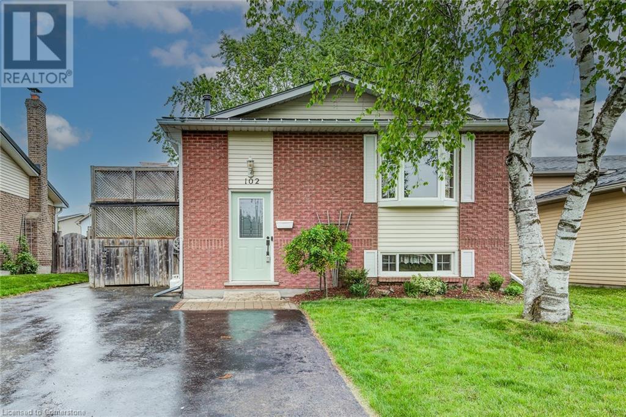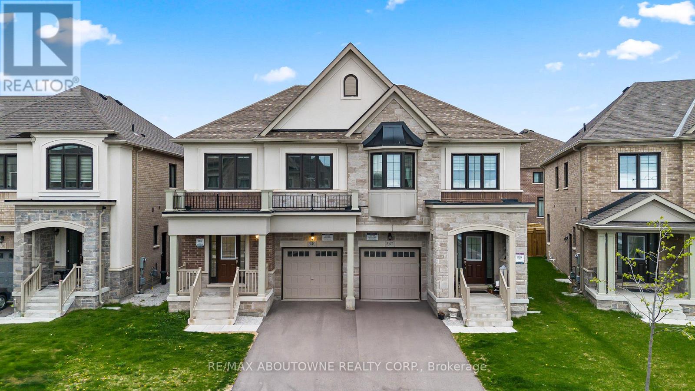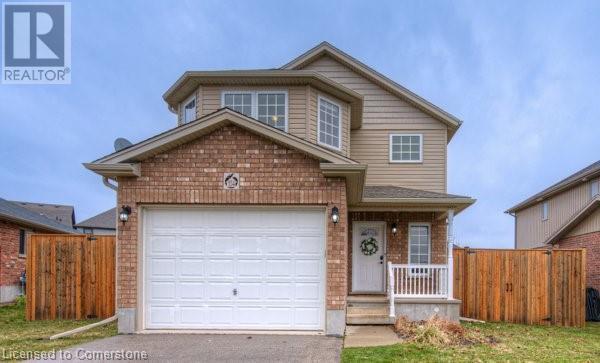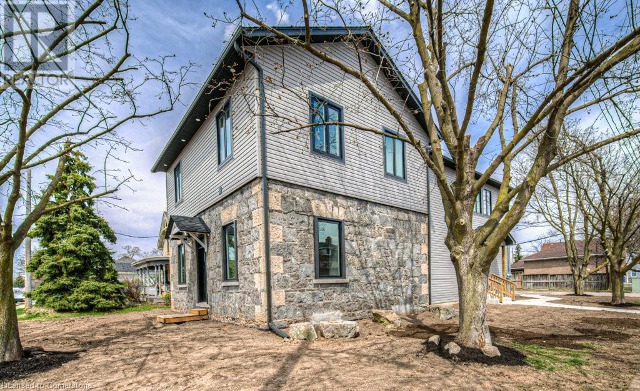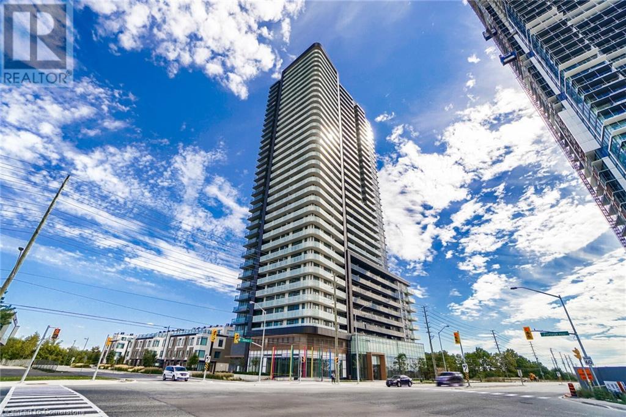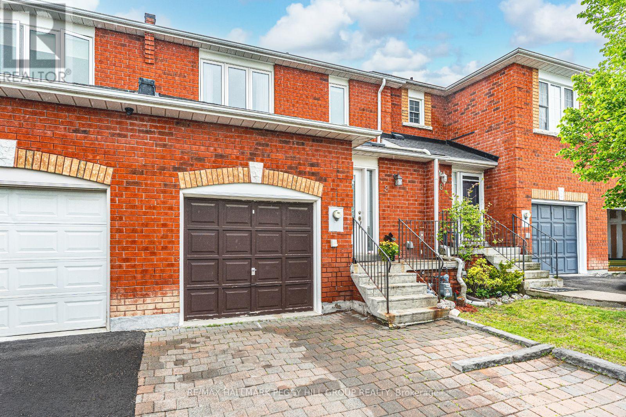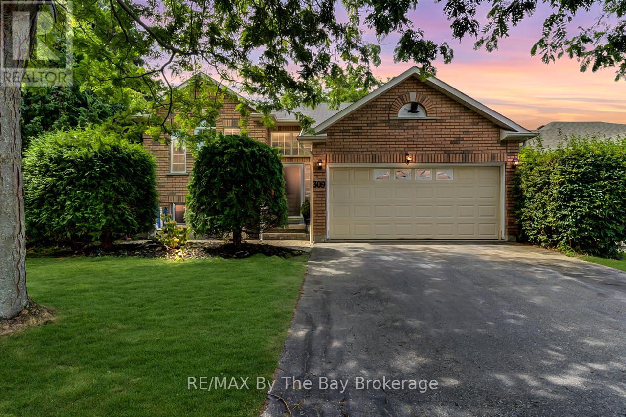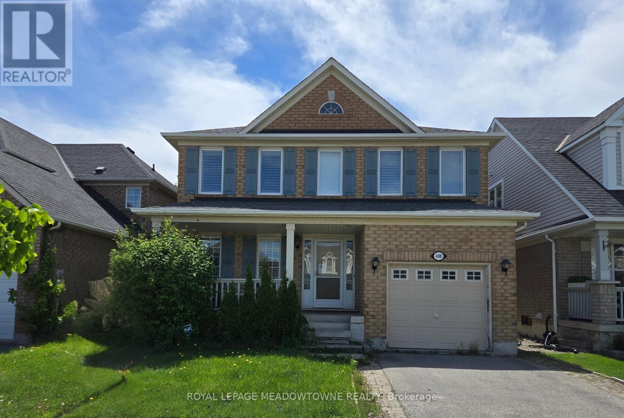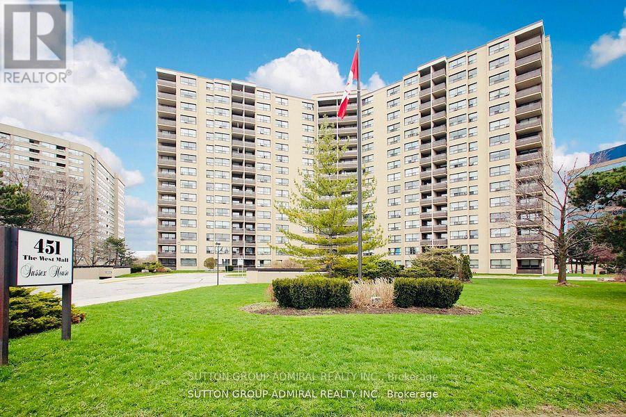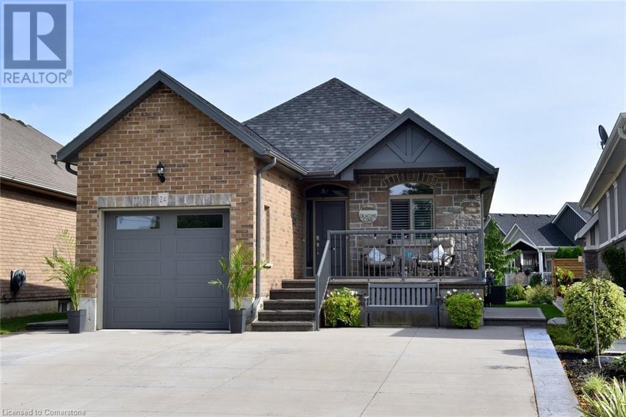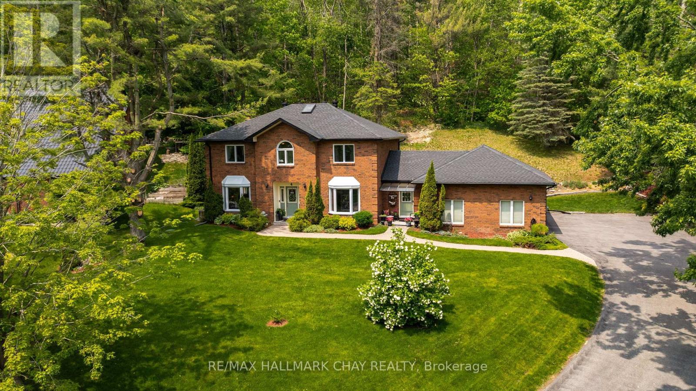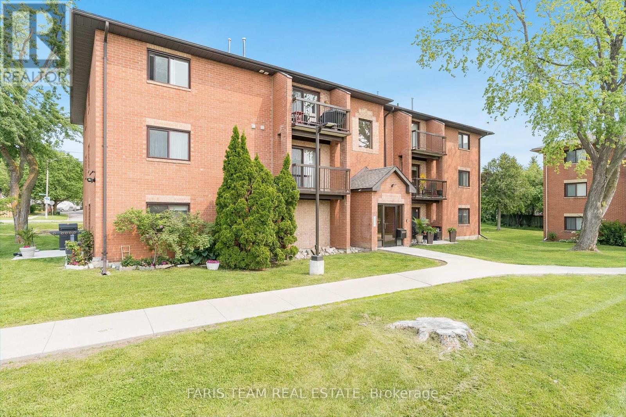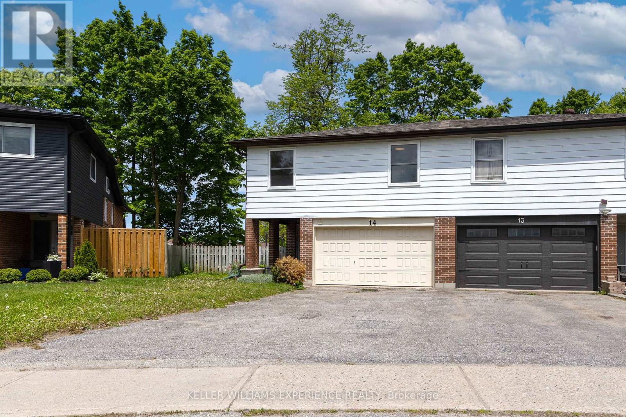3504 Lakeshore Road
Burlington, Ontario
Massive 204'+ Of Stunning Waterfront In Highly Sought After Burlington Community! Private Road Access & Tucked Away On A Manicured Extra Wide Private Lot Boasting Serene & Therapeutic Views, Your Cottage Getaway In The City! Breathtaking Panoramic Lake Frontage On Just Under An Acre Of Pristine Land Offering An Unparalleled Blend Of Privacy, Tranquility & Natures Beauty All Within Burlington's Finest Amenities, 4,773 Square Feet Of Total Living Space, Floor To Ceiling Windows & Skylit Vaulted Ceilings Bathe The Interiors With Natural Light Compliments The Stunning Water Views From Nearly Every Room, Expansive Outdoor Living Space Perfect For Family Fun, Intimate Gatherings & Grand-Scale Entertaining! Oversized Driveway Accommodates 10+ Vehicles, Sweeping Vistas Of Lake Ontario Provide A Picturesque Backdrop To Wake Up To Each Morning & Surrounded By Scenic Walking Paths & Lush Parks, Truly One Of A Kind Waterfront Home Where Elegance Meets Serenity - Dont Miss Out! (id:59911)
Right At Home Realty
174 - 5980 Whitehorn Avenue
Mississauga, Ontario
Spacious Townhouse Unit In Creditview, 3 Bedrooms 3 bath. Finished Walk Out Basement Located In An Amazing Neighborhood. Steps To Schools And Transit. Minutes To Highway 401, Heartland, All Major Outlets And All Amenities. (id:59911)
RE/MAX Dash Realty
113 - 2120 Rathburn Road E
Mississauga, Ontario
Attention renovators and savvy buyers! This spacious 3-bedroom, 4-washroom home with a walk-out basement is brimming with potential and waiting for your personal touch. Nestled in a quiet, highly sought-after neighborhood, this property offers a rare opportunity to create your dream home or a valuable investment. The functional layout provides generous living space across all levels, including a versatile basement with direct access to the backyard perfect for an in-law suite or additional family space. With solid bones and endless possibilities, this home is ideal for those looking to renovate and add value in an established, family-friendly area close to schools, parks, transit, and amenities. Don't miss your chance to transform this hidden gem into something truly special. Please note: Some images have been AI-generated for illustrative purposes only. (id:59911)
Royal LePage Realty Plus
102 Sugar Maple Street
Kitchener, Ontario
Charming Raised Bungalow in Family-Friendly Neighborhood Welcome to this delightful three + one bedroom, two full bathroom raised bungalow, perfectly situated in a family-friendly neighborhood. Enjoy the convenience of nearby parks, schools, and shopping, making this home ideal for families and professionals alike. Step inside to discover a warm and inviting living space that flows effortlessly. The fenced backyard features a spacious workshop shed equipped with hydro, perfect for your projects or additional storage. Relax and unwind on the nice-sized deck, where you can savor evening dinners or enjoy your morning coffee in a tranquil setting. Space for A/C unit is available on plenum of furnace. Would be easy to install. Ceiling fans are installed in upstairs bedrooms and living room. Basement is self cooling in summer as it is below grade. This property also boasts a double wide driveway, providing ample parking for up to three cars. Don’t miss your chance to own this charming bungalow—schedule your showing today. (id:59911)
Coldwell Banker Peter Benninger Realty
121 Union Street N
Cambridge, Ontario
Affordable, beautiful, move-in ready, close to the highway and so much more! This freehold rowhouse, in the heart of Preston, is sure to win you over and check all your boxes! As you enter you'll feel the amazing energy and comfort throughout the main floor, hosting a wonderfully cozy sitting area and dining room, leading straight to the kitchen. The updated kitchen offers great Corian counter space, stylish ceramic back splash, an abundance of cabinets, stainless steel appliances, coffee nook, , a window overlooking the backyard and a patio door leading to the perfect backyard, where you can spend your evenings relaxing with a beverage of your choice. Upstairs is home to two very nicely sized bedrooms and the primary bathroom. The basement is also finished for additional living space, to host your family get togethers, as you make a lifetime of lasting memories in this stunning home. And as an added feature, in addition to the attached garage, with an entrance to the house AND the backyard, there are TWO parking spots in the driveway. What are you waiting for? Updates include, flooring 2025, dishwasher 2025, kitchen back splash 2024, garage door 2024, basement windows 2023/2025, kitchen counter tops, 2022, Patio door 2019 (id:59911)
Royal LePage Crown Realty Services
340 Thimbleweed Court
Milton, Ontario
Welcome to this beautifully appointed semi-detached home in one of Milton's newest and most desirable neighborhoods. Designed with comfort and style in mind, the main level features soaring 9-foot ceilings, hardwood flooring throughout (no carpet!), and LED pot lights that highlight the bright, open-concept layout. The spacious primary retreat includes a luxurious 5-piece ensuite and a walk-in closet, while the convenience of upper-level laundry enhances daily living. Enjoy added privacy in the fully fenced backyard perfect for relaxing or entertaining. Ideally located near Tremaine Road and the future Hwy 401 interchange, with top-rated schools and Walker Park just a short stroll away. Some images have been virtually staged. (id:59911)
RE/MAX Aboutowne Realty Corp.
354 Fennel Street
Plattsville, Ontario
Located in a serene and family-friendly community of Plattsville, this two-story home offers three plus one bedrooms, three bathrooms, and great space for family to grow. The property boasts an above ground pool, perfect for outdoor gatherings and relaxation. The fully fenced yard provides privacy and security, while the ample parking ensures convenience for residents and guests. This home has been lovingly cared for and updated with high end Cambrian stone in the kitchen, solid wood pull out drawers and cabinetry. Embrace the tranquility of this home in a peaceful neighborhood ideal for raising a family. This charming town boasts a public and private school, public library, beautiful park and splash pad, hockey and curling arena and churches. (id:59911)
Coldwell Banker Peter Benninger Realty
1 Bond Street Unit# 2
Cambridge, Ontario
For Lease – Beautifully Renovated 2-Bedroom Unit in a Stunning Triplex – $2,095/month + Utilities! Welcome to this stylish and fully renovated 2-bedroom unit on the second floor of a beautifully upgraded triplex, located in a quiet, family-friendly neighbourhood. This bright and spacious unit offers an open-concept living and dining area, a modern kitchen with brand-new cabinetry, countertops, and stainless steel appliances, and a fully updated 4-piece bathroom with sleek, contemporary finishes. The two bedrooms are generously sized with ample natural light and closet space, while premium flooring and designer lighting add to the unit’s refined appeal. In-suite laundry provide added convenience, and with separate heat and hydro meters, you’re in control of your own utility costs. Parking is included, and tenants also have access to a large shared outdoor space, perfect for enjoying the outdoors in a peaceful setting. Located in a desirable neighbourhood close to parks, schools, shopping, and public transit, with quick access to major routes, this unit is ideal for professionals, couples, or small families seeking comfort, style, and a great location. Rent is $2,095 per month plus utilities. You don't want to miss your chance to schedule your private showing and make this beautifully finished home yours. (id:59911)
Chestnut Park Realty Southwestern Ontario Limited
Chestnut Park Realty Southwestern Ontario Ltd.
1 Bond Street Unit# 3
Cambridge, Ontario
For Lease – Beautifully Renovated 2-Bedroom Unit in a Stunning Triplex – $2,095/month + Utilities! Welcome to this stylish and fully renovated 2-bedroom unit on the second floor of a beautifully upgraded triplex, located in a quiet, family-friendly neighbourhood. This bright and spacious unit offers an open-concept living and dining area, a modern kitchen with brand-new cabinetry, countertops, and stainless steel appliances, and a fully updated 4-piece bathroom with sleek, contemporary finishes. The two bedrooms are generously sized with ample natural light and closet space, while premium flooring and designer lighting add to the unit’s refined appeal. In-suite laundry provide added convenience, and with separate heat and hydro meters, you’re in control of your own utility costs. Parking is included, and tenants also have access to a large shared outdoor space, perfect for enjoying the outdoors in a peaceful setting. Located in a desirable neighbourhood close to parks, schools, shopping, and public transit, with quick access to major routes, this unit is ideal for professionals, couples, or small families seeking comfort, style, and a great location. Rent is $2,095 per month plus utilities. You don't want to miss your chance to schedule your private showing and make this beautifully finished home yours. (id:59911)
Chestnut Park Realty Southwestern Ontario Limited
Chestnut Park Realty Southwestern Ontario Ltd.
282 Pine Cove Road
Burlington, Ontario
Welcome to 282 Pine Cove Road in the prestigious Roseland community, one of Burlington's most coveted lakeside communities. This lovely 4 Bedroom Family home is nestled on a prime street surrounded by Custom Homes & mature trees. The Family sized Kitchen is the Heart of this home & a Chef’s delight, with vaulted ceilings, Skylight, B-I s/s appliances, a large centre island, pantry & patio doors opening to an expansive Deck & Backyard Oasis with resort style in-ground Swimming Pool. The spacious main level also features a bright, spacious Dining Room, Living Room w/cozy gas Fireplace, a main floor Bedroom, Laundry & beautifully updated 3pc Bath w/heated floors. A separate & generous sized Family Room can accommodate many activities from lounging or studying to the perfect gathering spot for Games or Movie Nights. Upper level features a large Primary Bedroom plus 2 additional generous sized Bedrooms & a Luxe updated 5Pc Bath w/dbl Vanity & sep. glass Shower. The extremely private backyard is an Entertainer's Dream & includes a large Deck, interlock patio & a poolside Cabana/wet Bar w/Heater, speakers, TV & water closet complimenting the resort style Pool surrounded by mature landscaping & easy maintenance artificial lawn. Beautiful updates through-out: new Lighting '25, Paint '25, Landscaping, Decks '24 & more! Located in a prime location, this home is just minutes to highly respected John T. Tuck & Nelson Schools and just steps from the Lake. Easy access to highways, GO, Transit, shopping, parks, all essential amenities & a pleasant stroll into vibrant downtown Burlington with its waterfront trails, restaurants and cafes. Exceptional Value in this highly sought after location in Roseland; don't miss this amazing opportunity to make this Family home your own! (id:59911)
RE/MAX Escarpment Realty Inc.
7895 Jane Street Unit# 3501
Vaughan, Ontario
This beautifully appointed 1 bed condo has been freshly painted, and has everything you want. The unit comes fully equipped with stainless steel appliances, laminate flooring, ceramic tile in the bathrooms, stackable washer/dryer, a generously sized bedroom, and an oversized balcony with east facing views. You also get your own storage locker and 1 underground parking space. The building amenities include: Concierge, exercise room, games room, media room, party room, visitor parking. Centrally located with easy access to major highways, the new Vaughan Metropolitan Centre Subway, Vaughan Mills Shopping Centre, restaurants, and SO MUCH MORE! (id:59911)
RE/MAX Twin City Realty Inc.
40 Housler Lane
Cambridge, Ontario
Welcome to your dream home! This beautifully updated 4-bedroom, 4 bathroom house is perfect for a growing family seeking comfort, privacy, and convenience. Situated on an oversized lot, the property boasts a picturesque backyard fronting onto lush greenspace, providing serenity and a connection to nature right at your doorstep. The open-concept design seamlessly connects the main living areas, making it an ideal space for entertaining family and friends. The spacious living room features large windows that fill the room with abundant natural light, creating an atmosphere of relaxation and comfort. The modern kitchen, fully remodeled in 2016, is a culinary enthusiast's dream, equipped with a new stove (2025), new dishwasher (2025), high-end appliances, ample storage, and a stylish center island perfect for meal preparation or casual gatherings. Just steps away from top-notch schools—an opportunity that rarely comes available. Quick and easy highway access ensures effortless commuting to nearby urban centers and major destinations, simplifying your daily travel. Additionally, the proximity to parks and a state-of-the-art recreation center makes this the ideal home for families desiring an active and enriching lifestyle. Significant updates include a new furnace and air conditioning unit (2019), water softener and hot water tank (2021), staircase (2021), replaced hardwood flooring on the second level (2021), and new windows throughout (2022). Additional upgrades include new front, garage, and garage-to-house doors (2021), enhanced insulation (2021), basement renovation with new gas fireplace (2022), laundry room with a new washer (2024), outdoor pergola (2019), siding (2020), hot tub (2013), exposed aggregate driveway (2020),outbuilding/shed (2018), 2 other sheds. This home has been completely refreshed, ensuring modern amenities and stylish finishes that you can immediately enjoy. Don’t miss out on this exceptional opportunity to secure your perfect family home! (id:59911)
Shaw Realty Group Inc.
40 Stirrup Court
Brampton, Ontario
Possession Date: July 15th, 2025. Property will be professionally cleaned. 3 Bedroom + Den (Private Room in Finished Basement) This home offers an open-concept living space and backs onto a serene greenspace no neighbors behind and direct access to the park from gated backyard. The finished basement includes a den/room, a 3-piece bathroom, and a kitchen, providing added flexibility and comfort. Ideally located with easy access to Williams Parkway and public transit, this home is perfect for families seeking a peaceful, family-friendly neighborhood. Conveniently close to both public and Catholic schools, shopping centers, restaurants, banks, and just minutes from Mount Pleasant GO Station for a smooth commute. (id:59911)
Homelife Frontier Realty Inc.
8 Rolling Hills Lane
Caledon, Ontario
WELL-LOCATED TOWNHOME IN A FAMILY-FRIENDLY NEIGHBOURHOOD WITH A BRIGHT, INVITING INTERIOR! Set in a sought-after, family-oriented neighbourhood in quaint Caledon, this move-in ready townhome offers over 1,700 square feet of finished living space in a location that checks all the boxes for first-time buyers, young families, and commuters alike. Surrounded by parks, trails, golf, schools, and everyday essentials, youre also just a short drive to Albion Hills, the Caledon Rec Centre, and major commuter routes. The classic brick exterior is paired with a lovely front door and interlock driveway, adding curb appeal. Inside, enjoy freshly painted spaces filled with natural light, an open-concept living and dining area, and a functional kitchen with white cabinetry, tiled backsplash, complementary counters, and a walkout to the fenced backyard and patio. Upstairs features three well-sized bedrooms, while the finished basement adds valuable living space with a rec room featuring pot lights and a standout feature wall. With parking for three including the garage, an owned water heater, central vac, and no rental items, this is a solid opportunity to settle into a comfortable, updated home in a location that truly delivers on lifestyle and convenience! (id:59911)
RE/MAX Hallmark Peggy Hill Group Realty
254 The West Way
Toronto, Ontario
Beautiful 1 bedroom sun-filled basement apartment that does not feel like a basement! Amazing location, steps to transit, steps to transit, minutes to subway and shopping. Spacious unit, this is a must see! Utilities included! (id:59911)
RE/MAX West Realty Inc.
309 Balsam Street
Collingwood, Ontario
Great location being just a stone's throw from Collingwood Harbour and breathtaking waterfront trail views of the iconic Nottawasaga Lighthouse! This charming home is perfect for families, couples, retirees, or those seeking a serene weekend getaway. Boasting 4 spacious bedrooms (2 on the main floor and 2 in the fully finished lower level) and 3 well-appointed bathrooms, this residence ensures ample space and comfort for everyone. The main floor features a generous primary bedroom complete with a private ensuite and walk-in closet, providing a personal retreat. The open-concept layout seamlessly connects the kitchen, dining room, and living area, all highlighted by stunning new laminate flooring and soaring cathedral ceilings. The cozy natural gas fireplace in the living room adds a touch of warmth and elegance. Enjoy the convenience of an inside entry to the double car garage with upper storage and a double-paved driveway. The rear patio deck offers a private outdoor space perfect for relaxing or entertaining. Whether you're looking for a family home or a peaceful escape, this property has it all. Dont miss the chance to experience the best of Collingwood living with a great location close to golf course, waterfront, walking trails, and ski hills. (id:59911)
RE/MAX By The Bay Brokerage
488 Trudeau Drive
Milton, Ontario
Welcome home! This detached property offers 5 total bedrooms and is perfectly situated within walking distance of 3 great schools, parks, and restaurants. A short drive to the dog park, highway 401, community center, and so much more. Offering 1800sqft, this popular model features a newly upgraded kitchen with stainless steel appliances, quartz countertops, and plenty of storage space perfect for culinary enthusiasts. The floor plan flows into the dining and living areas, creating the perfect space to entertain. Fully furnished with California shutters throughout. The home offers four generously sized bedrooms, providing ample space for family, guests or a home office setup. The primary suite is a true retreat, complete with an ensuite bathroom and plenty of closet space. Adding to its appeal, the finished basement offers an additional bedroom, full bathroom and living space perfect for a recreation room, home theater, or gym. Outside, enjoy a backyard retreat, ideal for outdoor dining, relaxation, or playtime with children and pets. The family-friendly neighborhood provides a large park within walking distance, ensuring an active and fulfilling lifestyle. Don't miss the opportunity to own this great home and experience all it has to offer! (id:59911)
Royal LePage Meadowtowne Realty
104 - 451 The West Mall W
Toronto, Ontario
This bright and spacious corner unit offers three bedrooms and two bathrooms on the ground floor rarely available and highly desirable! The renovated kitchen features ample pantry space, deep drawers, corian countertop, and a modern design, providing both style and functional storage for all your kitchen essentials. Enjoy an open-concept living and dining area with a wall mirror, accent lighting, and three-level remote-controlled ceiling fans in the dining room and all bedrooms. A large balcony overlooks beautifully maintained gardens, offering peaceful and unobstructed views. Additional conveniences include a storage room and two entrance closets for extra space. Set in a meticulously maintained building, this unit offers access to a wide range of amenities, including a gym, sauna, heated swimming pool, tennis court, party room, BBQ/picnic area, and on-site laundry facilities."Abundant natural light fills this well-kept unit. Step outside to parks, shopping centers, and more. The maintenance fee includes heat, hydro, water, high-speed internet, and cable TV. Perfectly situated near TTC, major highways (427, 401, QEW/Gardiner), Pearson Airport, Sherway Gardens Mall, grocery stores, and other essentials this location has it all. (id:59911)
Sutton Group-Admiral Realty Inc.
318 - 385 Prince Of Wales Drive
Mississauga, Ontario
Steps to Square One! Spacious sun-flled spacious home!Newly installed a door for the large Den, converted into 2 bedrooms. Freshly painted, 9 ft ceiling, excellent layout, Minutes to Hwys, Sheridan college, Transit. Amenities include Gym, pool, steam room,sauna, Virtual Golf, Bbq, Rock climbing, Party room, Private theatre & More!! Comes with 1 Parking & 1 Locker. (id:59911)
Master's Trust Realty Inc.
318 - 385 Prince Of Wales Drive
Mississauga, Ontario
Steps to Square One! Spacious sun-flled spacious home!Newly installed a door for the large Den, converted into 2 bedrooms. Freshly painted, 9 ft ceiling, excellent layout, Minutes to Hwys, Sheridan college, Transit. Amenities include Gym, pool, steam room,sauna, Virtual Golf, Bbq, Rock climbing, Party room, Private theatre & More!! Comes with 1 Parking & 1 Locker. (id:59911)
Master's Trust Realty Inc.
80 New Lakeshore Road Unit# 24
Port Dover, Ontario
Welcome to the highly sought after South Coast Terrace community in beautiful Port Dover! Perfect for downsizers or snowbirds, this immaculate bungalow is literally finished from top to bottom with high quality finishes, and features over 2,000 sq. ft. of beautifully finished living space. The extended stamped concrete porch welcomes you into a bright and open floor plan, with gorgeous hardwoods throughout. The stunning kitchen features extended height cabinetry with island and quartz countertops that flows seamlessly into the living area and newly added four season sunroom with custom blinds! The generous primary suite features a 3-piece bath with walk in shower and walk in closet. A second bedroom, main 4-piece bath and laundry room complete the level, and features California shutters throughout. The professionally finished lower level has the “wow” factor with gorgeous custom lighted built-ins, integrated speakers, electric fireplace and wet bar. A third bedroom, 3-piece bath and den/office complete this total package. This is a unique gated community that offers direct beach access, a lovely pool area and tennis/pickleball court to maintain an active lifestyle! Located close to all the amenities that make Port Dover special … nothing left to do with this property but to move in!! (id:59911)
Royal LePage Trius Realty Brokerage
4 Idlewood Drive
Springwater, Ontario
**OPEN HOUSE SUNDAY JUNE 8 FROM 2-4PM** Welcome To 4 Idlewood Drive. Nestled On This Beautifully Treed And Landscaped 1.6 Acre Lot In One Of Simcoe's Most Sought-After Communities. This All-Brick Home Offers The Perfect Blend Of Privacy, Elegance, And Space For The Whole Family. With Skylights Throughout, This Property Is Flooded With Natural Light. With A Total Of 3476.77 Finished Sqft. The Main Level Features A Cozy Living Room And Family Room With Wood Burning Fireplace, Chef Like Eat- In Kitchen With Built In Appliances And Upgraded Granite Countertops, Oversized Formal Dining Room, 2 main floor Washrooms, Generously Sized Laundry And Mud Room Area With Garage, Front And Backyard Access. The Upper Level Boasts 4 Bedrooms 2 Bathroom, An Upgraded 4 Piece Washroom With Standalone Tub And Glass Walk- In Shower. The Lower Level Features In Law Suite Potential With Its Own Kitchenette, Bedroom, Washroom And Separate Laundry. Enjoy The Serenity Of Your Landscaped Backyard With A Brand New Deck And Gazebo Perfect For Entertaining. Just Minutes From Barrie, Enjoy The Peace Of Country Living With The Convenience Of Nearby City Amenities. Recent Upgrades Include: New Roof And Eaves Troughs 2021. New Windows 2021 (Warranty Until 2046). New A/C 2023. New Furnace 2020. New Deck 2024. New Garage Door Openers 2019. In Ground Sprinkler System And More! (id:59911)
RE/MAX Hallmark Chay Realty
G12 - 147 Edgehill Drive
Barrie, Ontario
Top 5 Reasons You Will Love This Condo: 1) Step into the bright, renovated kitchen where crisp white cabinetry, a modern tile backsplash, and sleek finishes set the tone for the rest of the home 2) Everything has been thoughtfully refreshed, making it truly move-in ready, an ideal fit for first-time buyers or anyone looking to enjoy a turn-key lifestyle without the hassle 3) As the sun filters in through large windows, youll appreciate the calm and privacy that comes with being perched above it all on the top floor 4) Outside your door, shopping, restaurants, and Highway 400 are all just moments away, offering convenience without sacrificing peace and quiet 5) With updated electrical panels and a clean, contemporary feel throughout, this gem is ready to welcome you home. 867 above grade sq.ft. Visit our website for more detailed information. *Please note some images have been virtually staged to show the potential of the home. (id:59911)
Faris Team Real Estate
14 Ashdale Court
Barrie, Ontario
This stunning, fully renovated semi-detached home is move-in ready and packed with features perfect for families and commuters alike! Tucked away on a quiet cul-de-sac, this gem boasts a rare double car garage, walk-out basement, and a spacious pie-shaped yard surrounded by mature treesa private outdoor oasis complete with a massive deck ideal for entertaining or relaxing in nature. Step inside to discover a stylish, modern interior thats been completely updated from top to bottomjust waiting for your personal touch! With two full kitchens, this home is ideal for extended families or those seeking flexible living arrangements. The upper level features 3 bright bedrooms and a full bathroom, while the fully finished walk-out basement includes a private entrance, 1 large bedroom, 1 bathroom, and its own kitchenperfect for in-laws. Located just minutes from Highway 400, Royal Victoria Hospital (RVH), schools, parks, and shopping, this home offers both convenience and comfort in one unbeatable location. Whether youre a growing family or a professional looking for a commuters dream, this home has it all. (id:59911)
Keller Williams Experience Realty

