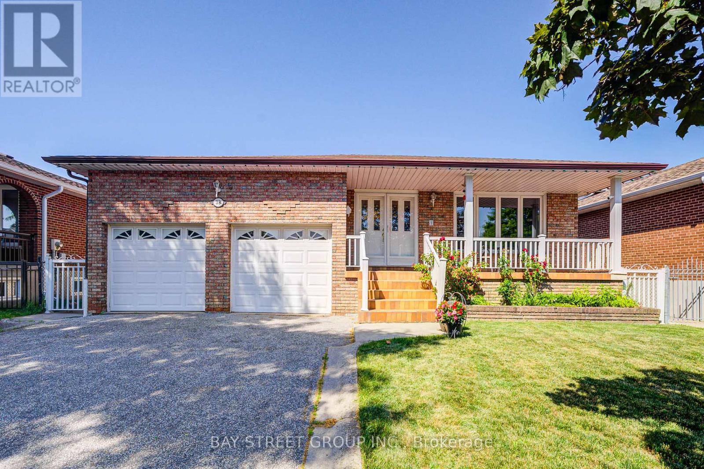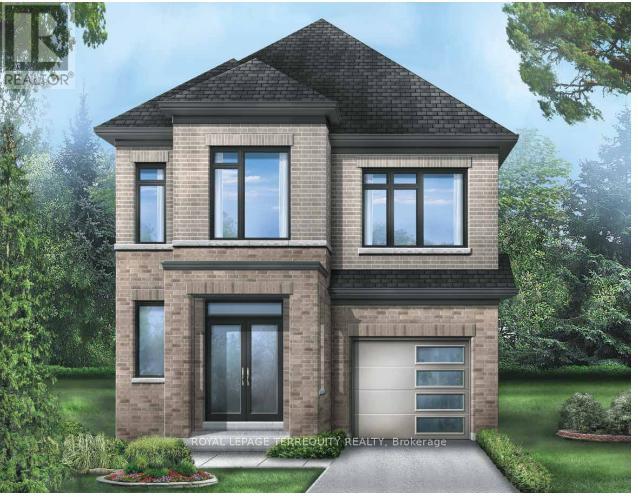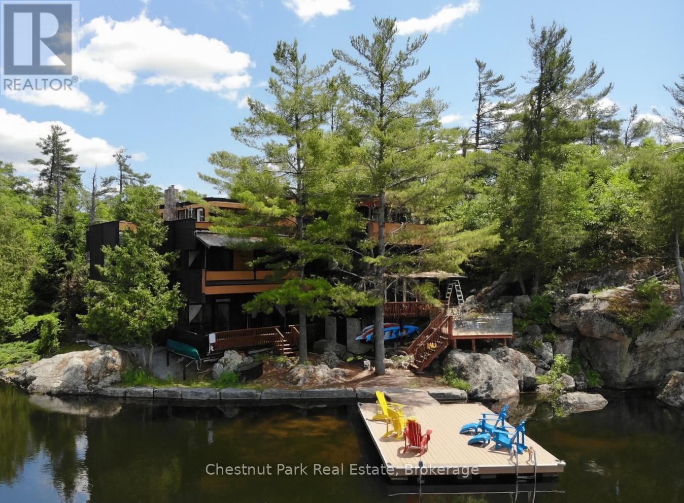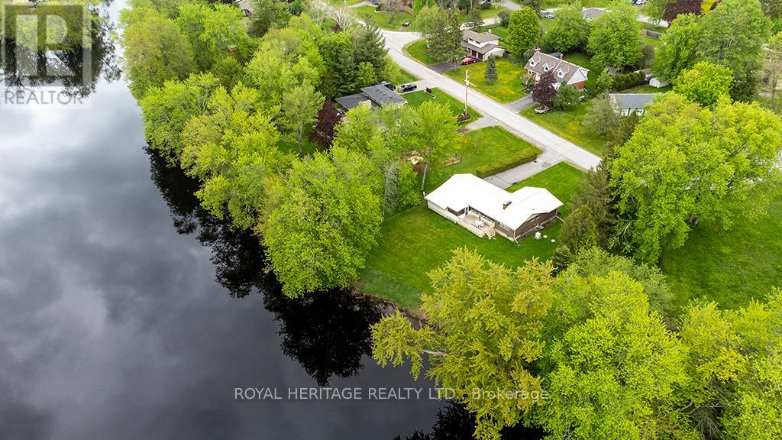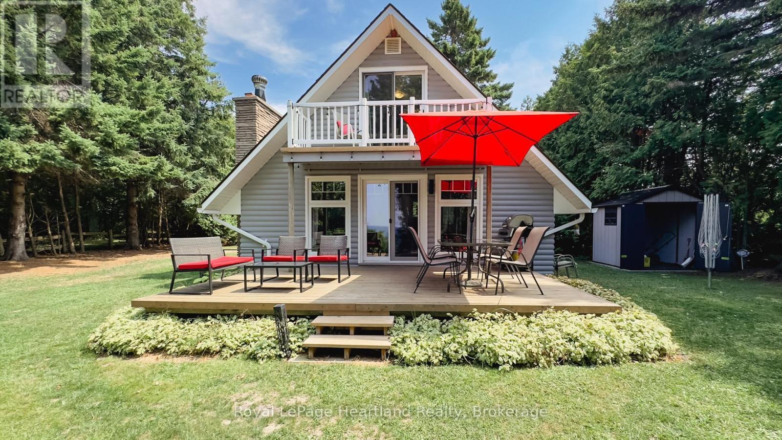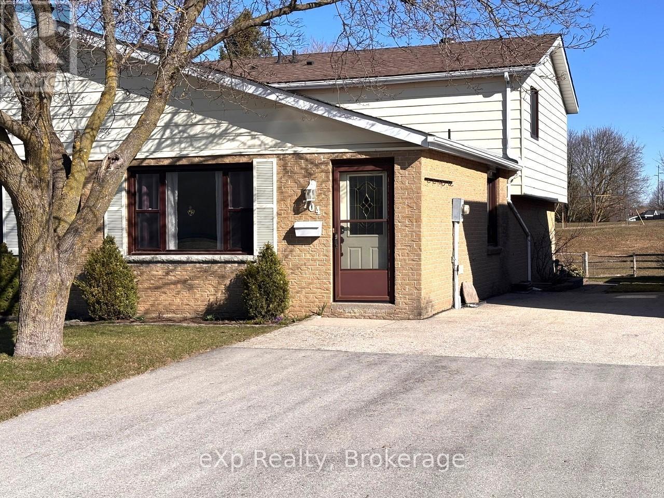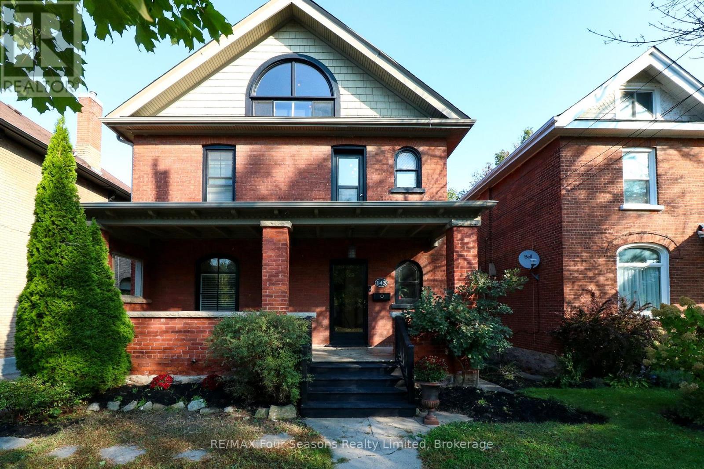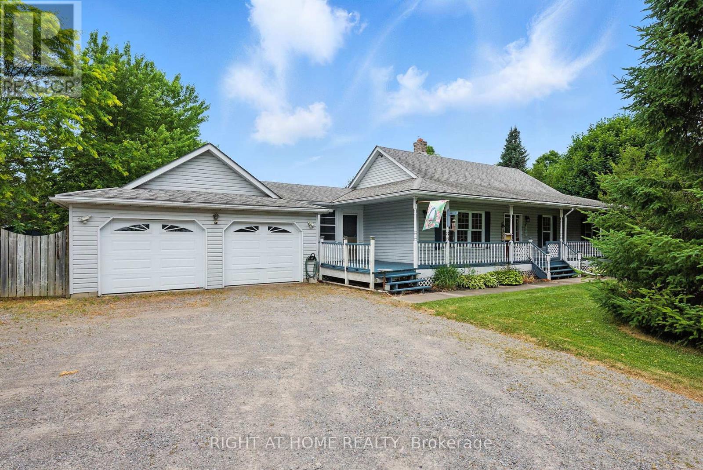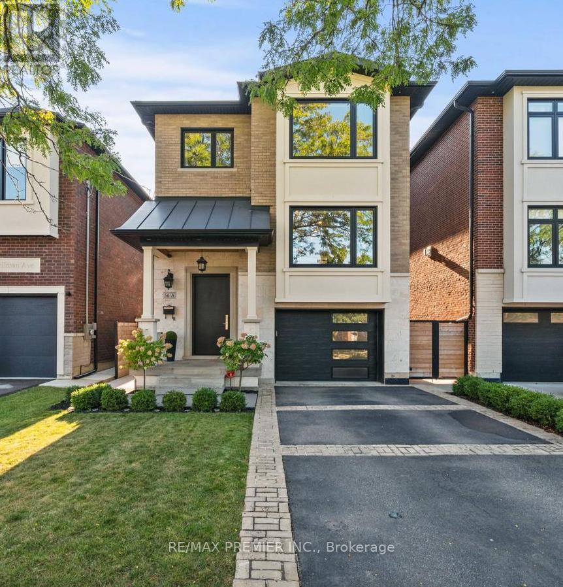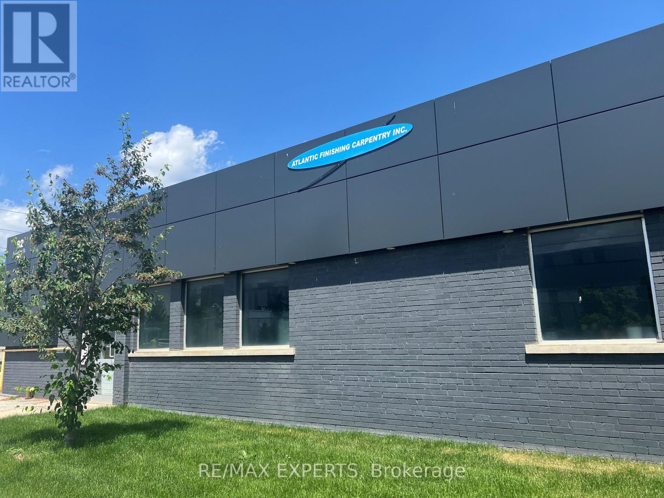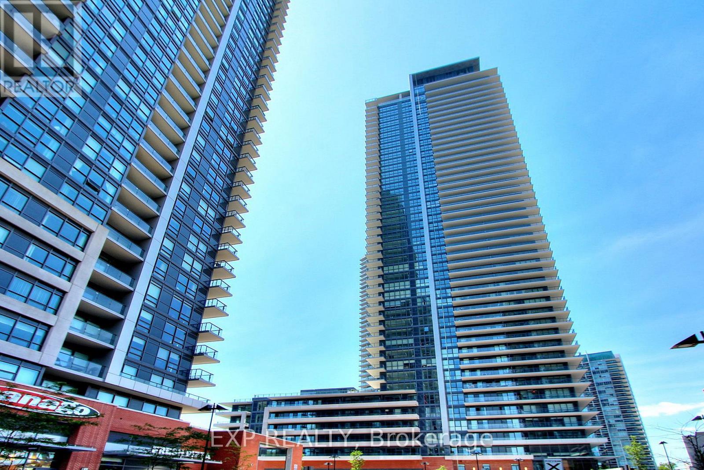38 Leafield Drive
Toronto, Ontario
Welcome to 38 Leafield Dr Spacious, Updated, and Full of PossibilitiesLocated on a quiet, family-friendly street in Toronto's desirable Victoria Park & Huntingwood neighborhood, this well-maintained 5-level backsplit offers over 3,000 sq ft of thoughtfully designed living space. Ideal for large or multi-generational families or as a smart investment property.This home combines comfort, flexibility, and modern updates.Inside, youll find elegant crown molding, hardwood flooring, and numerous upgrades, including flooring, windows, roof, kitchen, bathrooms, and a rear sliding door that leads to the lush backyard. Main & Upper Levels Bright and inviting living and dining rooms, perfect for gatherings and everyday enjoyment A modern, upgraded kitchen with ample cabinetry and workspace.A spacious primary bedroom featuring a private 2-piece ensuite Two additional bedrooms sharing a full 4-piece family bathroom; Mid Level Features Two more generous bedrooms and a full 3-piece bathroom,A large family room with a cozy fireplace,ideal for relaxing evenings, A private home office with a separate side entrance,perfect for remote work or guest use. Finished Lower Levels is A fully finished basement with its own kitchen, three bedrooms, and a full 4-piece bathroom Includes a jet tub, perfect for unwinding after a long day Convenient walk-up access to the backyard,ideal for use as an in-law suite or rental unit. Step outside, a beautifully landscaped yard filled with vibrant flowers, a pear tree, cherry tree, and grapevines. Whether you're entertaining, gardening, or enjoying a quiet moment outdoors, this space is a true urban retreat. (id:59911)
Bay Street Group Inc.
31 Scarden Avenue
Toronto, Ontario
Welcome to this beautifully maintained home, offering a bright and airy open-concept layout that's ideal for both everyday living and entertaining. The main floor showcases a spacious living and dining area with gleaming hardwood floors and large windows, flooding the space with natural light. At the front of the home, the kitchen features ample cabinetry, generous counter space, and oversized windows that create a warm and welcoming atmosphere. you will find three generously sized bedrooms, all with hardwood floors, and a stylish, renovated 3-piece bathroom completing the main level. The lower level, accessible through a separate side entrance, offers exceptional flexibility. Bright above-grade windows highlight the expansive layout, which includes a cozy gas fireplace, a large multipurpose room, a second living rea, an eat-in kitchen, and a full 4 piece bathroom. Whether you are considering multigenerational living or a potential income-generation rental suite, this space is ready to accommodate your needs. Step outside to enjoy a private backyard retreat with patio space, perfect for summer lounging or weekend gatherings. With easy access to local transit and all the amenities of city living close by, this home blends comfort, style, and opportunity. Roof Replaces 2024. New AC & Furnace 2020. Wiring has been updated to Copper. (id:59911)
Century 21 Heritage Group Ltd.
2926 Starlight Drive
Pickering, Ontario
Welcome to the Plymouth where style meets smart design! This thoughtfully crafted 3-bedroom home offers up to 1,796 sq. ft. of bright, open-concept living. The spacious kitchen flows effortlessly into a sunlit breakfast area and cozy family room perfect for everyday life and entertaining alike. Upstairs, retreat to a luxurious primary suite with a walk-in closet and spa-style ensuite. With convenient second-floor laundry, generous secondary bedrooms, and charming curb appeal, the Plymouth blends elegance and practicality in every corner. Discover your ideal home in a community built for modern living. (id:59911)
Royal LePage Terrequity Realty
1610 - 50 Charles Street E
Toronto, Ontario
Prestige Spacious Birkin Model, Premium Corner Unit With Wrap Around Balcony, 690 Sf Suite +274 Sf Balcony, Upgraded Cabinet And Under Cabinet Light, Custom-Made Curtains, Super Luxury Elegant Building Lobby (20 Feet High) With Hermes Furniture, 24 Hours Concierge, Super Fast And Quiet Elevators, State Of The Art Amenities, Outdoor Infinity Pool, Full-Equipped Gym Rooftop Lounge. Steps To Yonge/Bloor Subway Entrance From Back, U Of T. (id:59911)
Real One Realty Inc.
436 - 525 Wilson Avenue
Toronto, Ontario
Gorgeous 1 bedroom plus den unit at the wonderful Gramercy Park Condos! This sun-drenched, open-concept unit has an expansive primary bedroom and a full sized den - perfect for a home office. The modern kitchen includes granite counters, breakfast bar, and full-sized stainless-steel appliances. Large balcony overlooks well manicured courtyard. Very highly desirable area just with a few minute walk to Wilson Station and minutes to Yorkdale Mall, Costco, Downsview Park, and Hwys 400/401. ***1 parking spot included.*** (id:59911)
Sutton Group-Admiral Realty Inc.
405 Margaret Street
Cambridge, Ontario
Discover this charming 3-bedroom, 2-bathroom home in Preston North, ideal for a new family. The main level features classic hardwood floors in the living and dining areas, creating a warm and inviting atmosphere. Upstairs, you'll find wood plank flooring throughout. A highlight of this home is the sunroom, built in 2023, offering a bright and peaceful space overlooking the backyard. Some of the updates include: New windows (2018), updated main floor bathroom (2025), new high efficiency furnace and a/c (2018), updated upstairs bathroom: bath fitter (2020), new water softener (2024), new stove, fridge and rangehood (2023), new dishwasher (2022), just to name a few. With close proximity to parks, schools, Riverside park, this home is ready for you to move in and create lasting memories. (id:59911)
Royal LePage Crown Realty Services Inc. - Brokerage 2
110 Fire Route 19 Route
Trent Lakes, Ontario
Live the Dream: West Coast-Inspired Waterfront Home/Cottage with Unmatched Privacy! Tucked away on the edge of Lower Buckhorn Lake, prepare to be awestruck by this one-of-a-kind home that offers unparalleled privacy & a lifestyle like no other. This rare gem, is the last property on a quiet year-round road & is surrounded by 1,000 AC of water-access-only provincial parkland & 1000's of ft of undeveloped crown land shoreline. It's essentially your own private park, secluded, serene, & spectacular. Designed with breathtaking Frank Lloyd Wright-inspired architecture, this custom 5,400 sq. ft. home effortlessly blends modern sophistication with the beauty of its natural surroundings. With 6 spacious bdrms, many with lake views & a very spacious primary suite on the upper level that features a massive walk-in closet & adjoins a self contained living space with spa like bath with luxurious steam shower, & its own kitchen and sitting area. This level also has direct access to the large rooftop deck, perfect for morning coffee or evening stargazing. The open-concept main level is a showstopper, with floor-to-ceiling windows that capture the best of both the indoors & outdoors, stone floors, & a dramatic stone fireplace. Entertain in style with a formal dining room, a chefs dream kitchen featuring quartz countertops, a large island, top-tier s/s appliances, & a pantry. Walk out to a brand-new composite deck, relax by the fire pit, or enjoy the lakeside deck with glass railings. Upstairs, unwind on the rooftop deck with a hot tub & propane fire pit, all while soaking in the stunning lake views & spectacular sunsets. This home isn't just beautiful, its also had over $300,000 in recent upgrades (contact listing agent for details).This private, waterfront sanctuary is located on the highly sought-after Trent-Severn Waterway, just 2 hrs from Toronto. Don't miss out on this rare opportunity to live the dream. Book a private tour today! (id:59911)
Chestnut Park Real Estate
80 Greenfield Park
Belleville, Ontario
Welcome to this great Greenfield Park Glow Up! The beautiful all brick waterfront extended bungalow has had a makeover. Just minutes from Belleville in sought after Greenfield Park on the scenic Moira River & is next to a neighbourhood park. On the other side is a lot that cannot be built on. Double driveway, double car garage with inside entry, & a steel roof. There is a spacious foyer with a closet. Open concept L-shaped living area w/gas fireplace & gleaming hardwood floors. Kitchen features oak dropped cabinets with raised panels & double sink & blue ceramic backsplash; ceramic floors in foyer, kitchen & dining room w/patio doors that lead to a sunroom & a large deck. Large master bedroom w/2-piece ensuite & hardwood floors. Family bath has a walk-in shower, molded sink, & tile. The master boasts 2 open double closets with new shelving & a large window; 2nd & 3rd has bedroom feature hardwood floors & new shelving units. The huge lower level has a comfortable rec room w/gas FP. There is an oversize 4-piece bath off this room. Beyond is the ample billiards room. There is a large laundry room; forced air furnace was replaced 9 yrs ago; hot water tank is 8 yrs old; generator 11 yrs old. Screened & glassed porch & large deck. All newer windows feature 2 sets of blinds. Inground irrigation sprinklers, CVAC, 2 sump pumps, filtration system, well pump, water filter uses bag salt/month, sub panel for utility room. Laundry room w/double closet under stairs. 3 panels, 1 in electrical room, alarm system, septic pumped 2 yrs ago, raised beds & caps. A/C new July 2014, workshop behind garage. Nestled in a quiet neighborhood with a rural feel. Minutes from schools, parks, & golf course. Excellent fishing for bass, pike, pickerel, muskie & more. The river is navigable for small boats, canoes & kayaks. Enjoy stunning waterfront views & the best of country living while staying close to all essential amenities. Come see the transformation & discover the joy of waterfront living! (id:59911)
Royal Heritage Realty Ltd.
10 Harvest Gate
West Lincoln, Ontario
ELEGANT, UPGRADED HOUSE ON A PREMIUM RAVINE LOT IN HARVEST HEIGHTS! Welcome to this beautifully upgraded 4-bedroom + den, 3-bathroom former model home by Phelps Homes in the highly sought-after Harvest Heights community. Perfectly positioned on a premium end lot backing onto a ravine, this property offers exceptional privacy, tranquility, andnatural beauty. Step inside to a bright and airy open-concept main floor, filled with natural light thanks tolarge windows throughout. The spacious family room features a cozy gas fireplace, flowing seamlessly into the modern kitchen with marble countertops, a stylish backsplash, a large kitchen island, and stainless steel built-in appliances. Rich hardwood flooring throughout themain floor adds warmth and elegance. A versatile main-floor den/bedroom with a full washroom is ideal for guests ormulti-generational living. A convenient mudroom with main-floor laundry and direct access tothe double-car garage completes this level. Upstairs, youll find 3 spacious bedrooms, a den that can easily be converted into a 4th bedroom, and two full bathrooms designed for family comfort. The master suite offers breathtaking views of the pristine backyard, along with a beautifully appointed 5pc ensuite & walk-in closet. Step out to your private ravine backyard oasis with no rear neighbours perfect for entertaining, relaxing, or enjoying peaceful mornings surrounded by nature. The generous yard space, combined with the corner lot location, offers room for kids and pets to play and endless possibilities for outdoor living. All of this is located just minutes from Hamilton, close to the QEW, parks, schools, shopping, and West Lincoln Memorial Hospital. This stunning, one-of-a-kind former Phelps Homes model on a premium ravine lot wont last long! Book your private showing today! (id:59911)
Century 21 Millennium Inc.
2589 Addingham Crescent
Oakville, Ontario
Discover this Rare End-Unit Townhouse Backing onto a Wooded Trail in the Heart of Clearview! Enjoy a peaceful, cottage-like setting surrounded by nature and birdsong, while staying connected with excellent transportation and top-rated schools nearby. This spacious home offers 4 bedrooms upstairs plus an additional bedroom and washroom in the finished basement, perfect for extended family or guests. Newly renovated open-concept kitchen. A versatile rec room, currently set up as a ping pong area. Recent upgrades include a brand-new furnace, water heater, air conditioner, and two refrigerators. The never-used dishwasher adds convenience. Fully furnished with beds, many cabinets, tables, chairs, a sofa, a couch, and shelves. This property is ideal for tenants seeking a move-in-ready, hotel-like living experience with no need to purchase or move furniture. (id:59911)
Bay Street Group Inc.
83403 David Drive
Ashfield-Colborne-Wawanosh, Ontario
Welcome to your dream retreat along the serene shores of Lake Huron! This beautifully renovated turn-key cottage is the perfect getaway or permanent residence, offering a harmonious blend of comfort and nature. With three bedrooms and an updated bathroom, this home is designed for relaxation and enjoyment. Step inside to discover a bright and airy living space, featuring contemporary finishes that highlight the charm of cottage living. The primary bedroom boasts its own private balcony, providing an idyllic spot to sip your morning coffee while soaking in the breathtaking views and tranquility of your surroundings. For guests, a separate bunkie adds extra space and privacy, making it ideal for family and friends. Imagine weekends spent sharing laughter and creating memories, all while being just a stone's throw away from the sparkling waters of Lake Huron. Private access to the shore of Lake Huron allows for spending your days lounging in the sun, swimming, or taking leisurely walks along the shoreline, all just steps from your front door. The home is nestled among mature trees, ensuring a sense of privacy and seclusion, making it a perfect escape from the hustle and bustle of everyday life. Whether you're looking for a cozy family home or a relaxing vacation spot, this cottage offers everything you need to enjoy the best of lakeside living. Don't miss the chance to experience stunning sunsets and peaceful evenings in this picturesque setting your lakeside paradise awaits! (id:59911)
Royal LePage Heartland Realty
704 11th Street E
Hanover, Ontario
Prepare to be astonished by the size of this clean and well-cared for semi-detached home. Designed with families in mind who are looking to put down roots and have space for the long-term! The current owner has loved her home for over 15 years as is evident inside and out. The main floor offers a bright living room area, and an eat-in kitchen with lots of storage space and extra built-ins. The upper level is a dedicated private space housing only the bedrooms, along with a full bath. Both the main floor and upper level are covered in a durable tavern-grade cherry wood (easy to keep clean). Descend to the lower family room, surprisingly generous in size with patio doors to the outdoors. A cozy gas stove heats most of the home (with only a few baseboards being used in the colder months). A two-pc. bath with marble counter top is handy on this floor and a small office is also located here. We're not done yet! The basement features a recreation room; a wonderful haven for kids of all ages. Laundry facilities and loads of storage in the crawl space can be found here. Enjoy family BBQ's on the patio while the kids play in the partially fenced yard or on the cool playground equipment at the municipal parkette adjacent to the yard. Hydro in the garden shed was a wise touch! With lots of parking and close to many amenities, this property truly has everything one could need and more - an ideal blend of affordability, convenience and comfort. (id:59911)
Exp Realty
143 Fourth Street W
Collingwood, Ontario
Charming Century Home in Downtown Collingwood. Nestled on a picturesque, tree-lined street, this stunning red brick home blends historic charm with modern convenience. Offering easy access to all local amenities, this bright and welcoming home is perfect for families and entertainers alike. Step inside to find a spacious main floor featuring an open-concept kitchen with sleek stainless steel appliances, elegant hardwood flooring, and a cozy gas fireplace. The forced air gas heating ensures year-round comfort, while large windows flood the space with natural light. The second floor boasts three generously sized bedrooms, each with ample closet space, and a full 4-piece bathroom. The finished third floor provides a versatile space ideal as a fourth bedroom, home office, or recreational area. Outdoors, enjoy a serene backyard retreat with mature trees and a 14' x 12' storage room attached to the back of the house. Whether you're hosting guests or unwinding in the peaceful surroundings, this home offers both comfort and convenience. Don't miss your chance to own this exceptional home in the heart of Collingwood! (id:59911)
RE/MAX Four Seasons Realty Limited
66 Zion Road
Quinte West, Ontario
This beautiful country bungalow is the epitome of classic charm and is tucked away on a mature treed corner lot just outside of town. Offering the kind of peace and privacy that's getting harder to find, this four bedroom, two bath home is ready for your personal touches. From the moment you arrive, the wraparound veranda sets the tone - this is a place to slow down, sip coffee, relax and enjoy the view. Inside you'll find a warm and inviting layout with space for the entire family. The sunlit living room flows into a formal dining area, perfect for family gatherings and holiday dinners. The eat-in kitchen features heated floors - because no one likes cold toes - plus direct access out to the rear yard. Downstairs, the finished basement boasts a massive rec room ready for movie nights, pool tournaments (and yes, the table is included) or your next Super Bowl party! A large breezeway connects the home to the oversized double garage, providing you additional sheltered outdoor entertaining space in the warmer months. Summer fun awaits with the sun-soaked above-ground pool, surrounded by mature trees for the ultimate backyard oasis. Peaceful country living just mins to town! Call your fave REALTOR and come see 66 Zion today! (id:59911)
Right At Home Realty
20 Barker Parkway
Thorold, Ontario
Brand New Never Lived In 3 Bedroom Plus One Detach House For Lease. Brand New Sub Division. 10 Mins Drive To Niagara Outlet, Niagara College, Niagara Falls, Us Border. (id:59911)
Homelife/diamonds Realty Inc.
60 Aviron Crescent W
Welland, Ontario
Live in luxury and privacy at this stunning almost new home backing onto the Welland Canal with no rear neighbors and peaceful water/canal views! This upgraded 4-bedroom gem features 9ft ceilings, combination of hardwood floors and carpeted floors on the bedrooms, a gourmetkitchen with granite counters & high end LG appliances (double doors/double oven), and anopen-concept layout filled with natural light. More spaces on the main floor that can beutilized for work from home area, walk in closet, etc. Enjoy a spacious primary bedroom withcanal views and a large spa-like ensuite bath. Four large bedrooms with own closets. Laundryroom located on the upper level for convenience and easy access with plenty of storage. Nosidewalk in front means more privacy and extra spaces. Located in a new community and growingfamily-friendly area near open spaces, highways, golf courses, Niagara Falls, NiagaraCollege-Welland, Brock University-St Catharines, beaches, lakes and more.Basement (id:59911)
Keller Williams Referred Urban Realty
2 - 228 Blueski George Crescent
Blue Mountains, Ontario
Indulge in the ultimate luxury with this Distinguished home. This Gorgeous end unit townhouse is all about location & convenience. In a neighbourhood of fine homes, trails are everywhere, which makes for easy access to ski clubs, beaches and Blue Mountain Village, not to mention Tennis Courts and a community Swimming Pool. This Beautiful Chalet was the builders model, offering numerous upgrades including cherry hardwood and slate floors, and a finished lower level. Main Floor Bedroom. Direct Access to the over-sized two-car garage. Marvel at the towering Two- story windows in the great room. Complemented by an open loft above, offers views of the slopes creating a bright, welcoming retreat for gathering friends and family around the stone fireplace. The open concept main floor features a well appointed chef's kitchen with a Large Pantry, wet bar, a central island and views of the elegant living room. Walk out to your beautiful large deck. Discover your ideal family ski retreat. Short walk from the Craigleith Ski Club, making it perfect for ski families looking for adventure and relaxation. Enjoy the elegance of pine doors and trim. This home boasts fabulous charm and offers the perfect blend of sophistication and mountain charm. A 5-Minute drive to Blue Mountain for Skiing and a 10-minute walk to Northwinds Beach and Georgian Bay for Swimming or boarding. (id:59911)
RE/MAX Hallmark Realty Ltd.
135850 9th Line
Grey Highlands, Ontario
Welcome to a Truly Spectacular Serene Lifestyle. This Absolutely Dream Country Home Nestled on Exceptional 50 acres Property, Include 26 acres Workable, 7 acres Hardwood and Some Conservation Areas. Completely Renovated Top to Bottom, High Quality Finished Home with 5 Bedrooms and 3 Bathrooms, Bright Living and Dining Rooms with Wood Burning Fireplace. Enjoy Views Over the Freshwater Pounds and Stream. The Head Waters of Beaver River Start in Front of Your Windows. New Custom Kitchen Cabinets with Built-In Stainless Steel Appliances, Island, Backsplash and W/O to Deck. The Main Floor Primary Bedroom Includes Ensuite Bathroom and W/I Closet. Laundry on Main Level. On 2nd Floor 4 Bedrooms, Office and Full Bathroom with Steam Shower. Walkout Basement Features a Lot of Storage for Skis and Bikes. Hot Tub, Wrap-Around Porch and Deck with Glass Railing for Unobstructed Views. Over $700K Spent on Renovation in 2023. All New Windows, Doors, New Expensive High Quality Vinyl Floor Throughout, New Electrical, Plumbing, Drywall, New Top of the Line Mitsubishi Heat Pump with AC, Generator 24 KW, Water Treatment System, Spray Foam Insulation, Blown in Attic Insulation. Property Include Barn 46' x 60' and Very Spacious Driveshed 42' x 72'. Minutes to Beaver Valley Ski Club, Walking distance to DOWN HOME FARM HOUSE RESTAURANT MICHELIN GUIDE 2024, approximately 30min to Blue Mountain and Georgian Bay. (id:59911)
RE/MAX Professionals Inc.
1640 Queen Street W
Toronto, Ontario
Great Investment Opportunity In Toronto's West End On Bustling Queen St W! This Prime Mixed-Use End-Unit Offers The Best Of Both Worlds, With A Beautifully Updated 3-Bedroom Apartment Above A Street-Level Commercial Unit. Upstairs, The Spacious Residential Unit Is Vacant And Move-In Ready, Perfect For An Owner-Occupier Or An Investor Looking To Generate Additional Rental Income. With Its Own Private Entrance, This Bright And Modern Apartment Features Quartz Countertops, Stainless Steel Appliances, Pot Lights, Ensuite Laundry, Vented Skylights, Generous Storage, And A Walk-Out To An Oversized Deck With Covered Parking Below. The Main Floor Retail Unit Is Currently Leased To A Reliable Tenant, Operating A Quiet Book Store And Providing Consistent Income In A High-Visibility Location. Both Units Are Clean, Well-Maintained, And Full Of Potential. Whether You Choose To Live Upstairs Or Lease It Out, This Property Is A Smart Addition To Any Portfolio. (id:59911)
RE/MAX Realtron Realty Inc.
Royal LePage Real Estate Associates
119 Derrydown Road
Toronto, Ontario
Fully upgraded raised bungalow featuring 3+1 bedrooms, 3 separate entrances, and excellent in-law or rental potential. This home features an open-concept living and dining area that seamlessly connects to a modern kitchen with quartz countertops and updated cabinetry. Professionally painted, vinyl flooring throughout, new 3-piece washroom on main floor, and upgraded ELF & pot lights for a bright, contemporary feel. The basement has both front and side entrances and includes a fully equipped kitchen, a cozy bedroom, a living room with a gas fireplace, and a 3-piece bathroom. Additional highlights include: a newly installed AC and hot water tank(2021), new roof (2023), a private driveway with parking for up to 5 cars, a fully fenced backyard with a new concrete pad and full-size gazebo; ideal for outdoor living. (id:59911)
Bay Street Group Inc.
56a Bellman Avenue
Toronto, Ontario
You Have Just Found Arguably The Best Home For Sale In South Etobicoke. This High-End Custom Built Home Exemplifies Unparalleled Craftsmanship With Exquisite Design And Attention To Detail. This Is NOT Your Everyday " Cookie-Cutter " Home. This Home Has Been Overbuilt With Insulated Concrete Forms Top To Bottom, Which Means Insulated Concrete Exterior Walls, Heated Concrete Slab Flooring Inside The Home On All Levels, Imported Limestone Front Facade, Radiant Heating Throughout Entire Home, Energy Efficient Home With HRV & Germicidal UV Light System, Built-In Thermador Appliances, Oversized Hand Scraped Hardwood Floors Throughout, Built-In Speakers, Wainscotting, Custom Millwork & So Much More. Enjoy The Open-Concept Layout That Seamlessly Integrates The Living, Dining & Heart Of The Home - The Custom Perola Kitchen ! Tons Of Natural Light On All Levels. The Primary Bedroom Is Complete With Built-In Closets & Spa-Like Ensuite With High-End Fixtures & Heated Floors. This Home Has The Perfect Basement That Sits Above Grade Making Working From Home Warm & Comforting, Paired With A Large Rec Area & An Exceptional Wine Cellar ! Enjoy The Walk-Up To A Massive Sun Filled West Facing Backyard - Perfect Pool Sized Lot Where You Can Watch The Sun Set With Family & Friends. A+ Location ! Flagstone Exterior Landscape, Custom Shed With Concrete Siding, 9'&10'Ceilings. Perfectly Located With Close Proximity To Major Highways, Transit & Downtown. 10 Minute Drive To Pearson International. Walking Distance To Schools, Parks & Shopping. This Is NOT Your Average New Build On A 25' Lot. This Home Far Exceeds Those Standards. A True Step Above The Rest. Bring The Fussiest Of Clients, The Best Inspectors Around, The Parents, The In-Laws, Everyone Is Welcome ! This Home Has Been Loved & Shows True Pride Of Ownership. This Home Sells Itself. Do Yourself The Favour - Book The Appointment ! (id:59911)
RE/MAX Premier Inc.
3302 - 2200 Lakeshore Boulevard W
Toronto, Ontario
The Luxurious West Lake On Lakeshore, Beautiful Lake View, Recently Painted. 9 Foot Ceiling, Sunny West Exposure, Stainless Steel Kitchen Appliances, Granite Kitchen Counter, Right Across Metro, Shoppers Drug Mart & Starbucks. Steps To Humber Bay Park, TTC, Banks, Shops & Restaurants, Close To Highway, Amenities Incl. Pool, Hot Tub, Gym, Yoga Studio, Theatres, Sport Lounge, Roof Top Outdoor Lounge. 9 Foot Ceiling, Sunny West Exposure, Stainless Steel Kitchen Appliances, Granite Kitchen Counter, Right Across Metro, Shoppers Drug Mart & Starbucks. Steps To Humber Bay Park, TTC, Banks, Shops & Restaurants, Close To Highway, Amenities Incl. Pool, Hot Tub, Gym, Yoga Studio, Theatres, Sport Lounge, Roof Top Outdoor Lounge Stainless Steel (Fridge, Stove, B/I Dishwasher, B/I Microwave), White Front Load Washer & Dryer, All ELFs, Window Coverings. Price Includes One Parking & One Locker. (id:59911)
Sutton Group Realty Systems Inc.
82 Industry Street
Toronto, Ontario
Well-established kitchen cabinetry business for sale! 20 Years of crafting high-quality, custom designs, boasting a loyal client base, skilled team, and stellar reputation! Conveniently located close to major highways, lots of parking, recently renovated building with a beautiful showroom and expansive workshop area. 200 AMP service (600V), spray booth, 2 vehicles and all machinery & equipment included. Reasonable lease terms - 5 years left on the lease plus option to renew for 5 more years. (id:59911)
RE/MAX Experts
2006 - 10 Parklawn Road
Toronto, Ontario
Beautiful 1 bedroom condo with an amazing view of the city of Toronto, Large Balcony/ walk to Lakeshore and enjoy the restaurants, park and friendly people walking around, bus at your door, minutes to downtown Toronto and QEW, great building and well managed, why rent when you can own this beautiful unit? Very clean unit in move in condition building has many amenities, really well priced unit, amazing Toronto location, a must see unit. (id:59911)
Exp Realty
