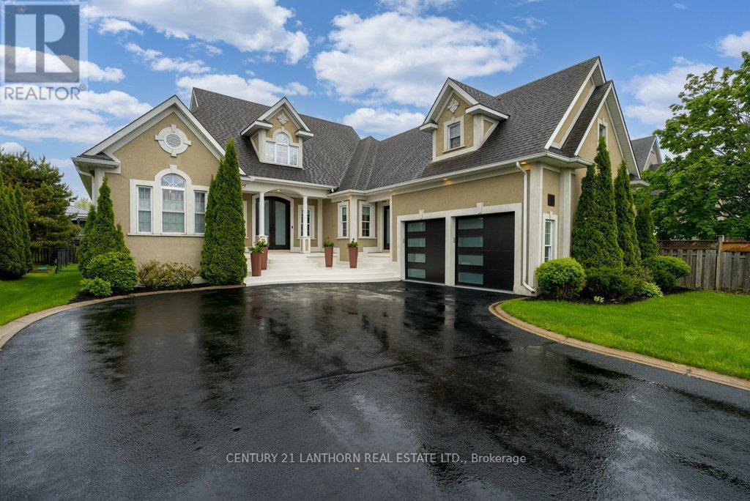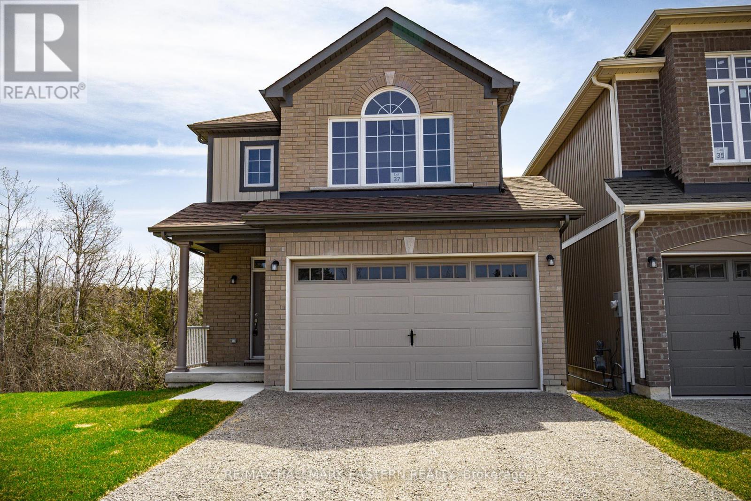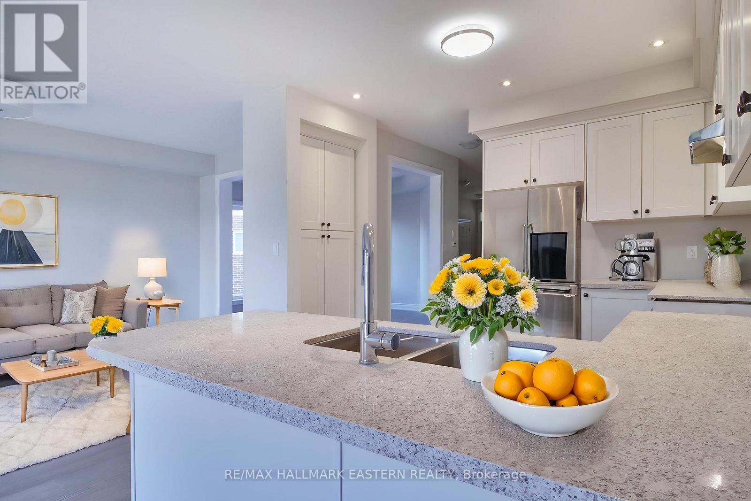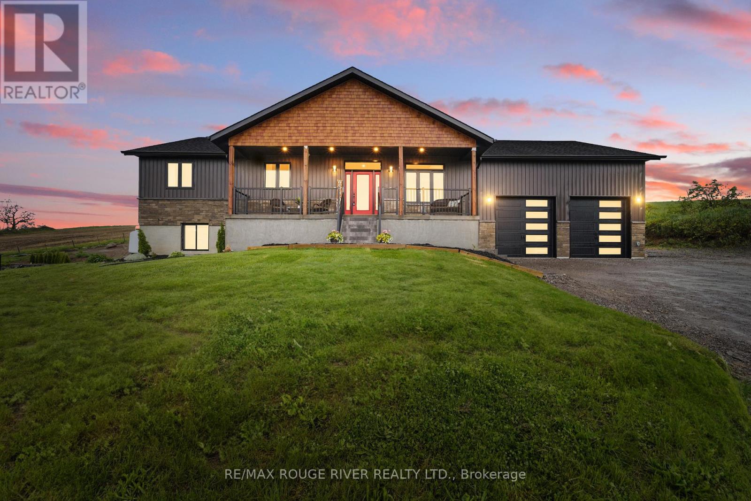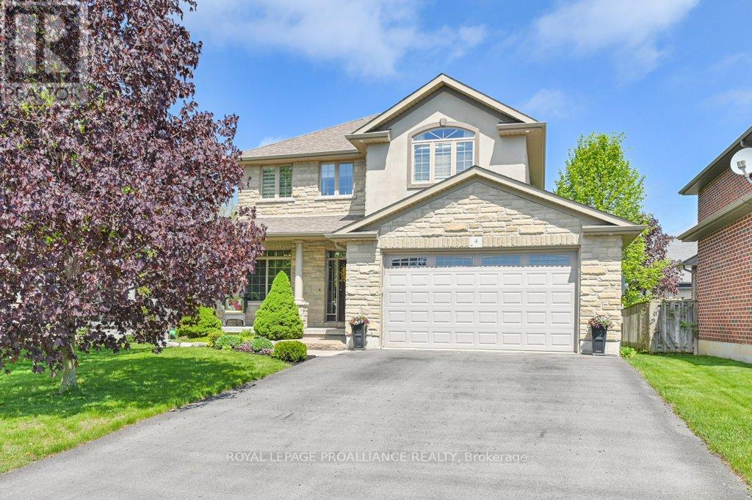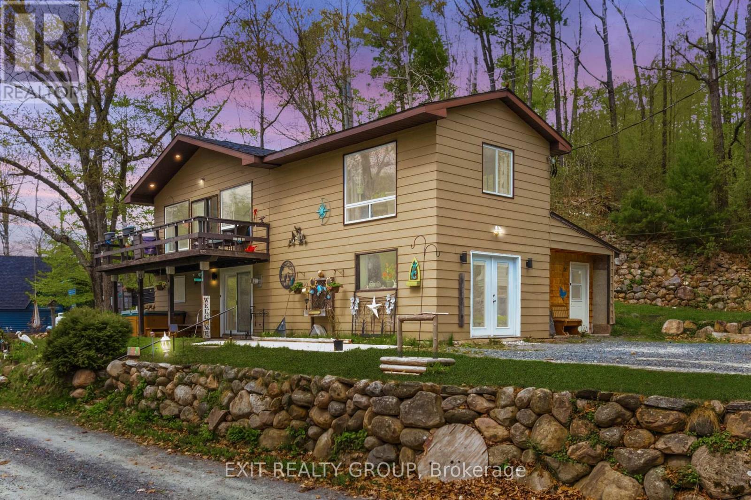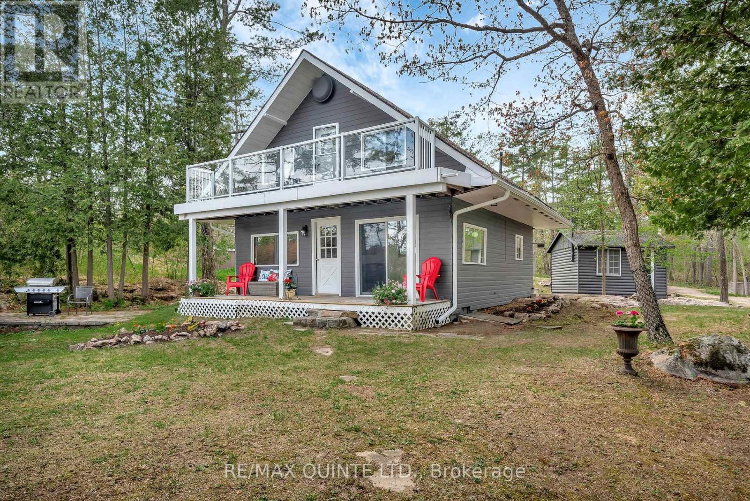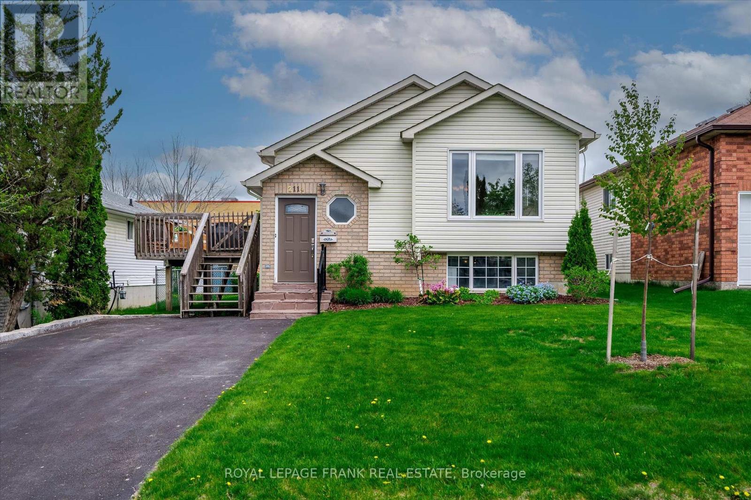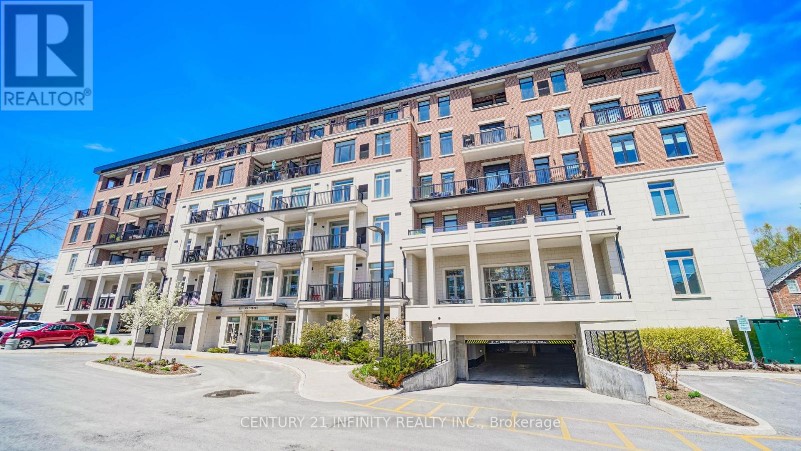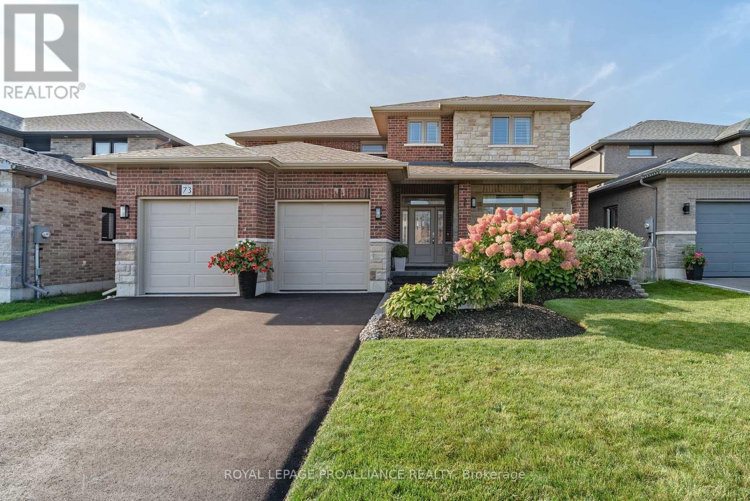723 Bethune Street
Peterborough North, Ontario
Nestled in the desirable Teachers College neighbourhood north of Parkhill, this well-maintained 115 year old home offers a perfect blend of character and modern updates. The home has four bedrooms with brand new carpet, two bathrooms and second floor laundry. The detached garage provides plenty of storage and potential workshop space. The large backyard features a flag stone patio. The main floor has many heritage features including nine foot ceilings, hardwood flooring, vintage trim work, two living rooms separated by a pocket door and a large open concept front entrance. Major updates include new windows (2012), roof (2013), concrete driveway and front walkway (2018), owned hot water tank (2019), front porch (2021), central air conditioning (2023) and furnace (2024).Don't miss this opportunity to own a charming home in one of the city's most sought-after neighborhoods! (id:59911)
Royal LePage Frank Real Estate
62 Davey Crescent
Loyalist, Ontario
Welcome to 62 Davey Crescent A Custom-Built Luxury Retreat in Amherstview! This stunning 5-bedroom, 4-bathroom executive home blends elegance, function, and luxurious finishes in one incredible package. From the moment you arrive, the L-shaped estate driveway and grand stepped front entryway set the tone for this impressive residence. Step inside and experience soaring 18-foot vaulted ceilings, refined custom millwork, a striking feature fireplace, and an open, airy layout designed for upscale everyday living and entertaining. The chefs kitchen offers granite countertops throughout, stainless steel appliances, and flows effortlessly into a welcoming dining room with coffered ceiling detail. Off the open-concept kitchen and living area, two oversized sliding doors lead to your private backyard oasis featuring a multi-tiered custom deck, pergola, built-in BBQ space, and steel privacy walls. Perfect for relaxing or hosting in style, this outdoor space is an entertainers dream. The private primary suite is tucked away on its own wing and includes a luxurious spa-like ensuite with soaker tub and a large custom walk-in closet. A unique suite with separate entrance and 3 Piece Bathroom above the garage provides flexibility for guests, teenagers, or even rental income. The lower level features a separate entrance, making it ideal for multi-generational living. You'll find a beautiful custom bathroom, a spacious living area, and two versatile bedrooms currently used as a games/playroom and home gym. A custom bar with draft beer tower, keg fridge ,and card/game table overlooks a state-of-the-art golf simulator with putting green a truly exceptional indoor experience. All of this is set in a sought-after location, with top-tier schools, parks, and waterfront trails at your fingertips, and just minutes to Highway 401, Kingston amenities, CFB Kingston Base, Napanee, and a ferry ride to Prince Edward County. Luxury, lifestyle, and location. A JOY to show! (id:59911)
Century 21 Lanthorn Real Estate Ltd.
37 Coldbrook Drive
Cavan Monaghan, Ontario
Quality Built New Home on premium lot backing on to environmentally protected greenspace, the "Claremount", (Elevation A), with separate entrance walk-out basement offers multigenerational living or accessory apartment income in "Creekside in Millbrook", a small cul-de-sac enclave of new homes on parkland within the historic limits of the Village, close to the School and Daycare. Unique to this model is a second storey Family Room featuring a cathedral ceiling and gas fireplace. This is 1954 square feet of beautifully finished living space plus attached 2 car garage and unfinished basement with rough in for a 4th bath. The main floor has engineered hardwood flooring, 9 foot troweled ceilings, Den or formal dining room off the Living Area and open-concept quartz countered kitchen with pantry cabinetry, breakfast bar and walkout to deck overlooking the forest. Many upgraded features are included by Millbrook's most trusted builder, the Veltri Group. (id:59911)
RE/MAX Hallmark Eastern Realty
30 Coldbrook Drive
Cavan Monaghan, Ontario
Be safe. Buy New, Pick your own interior finishes and Move in, in just 60 days. Creekside in Millbrook's most popular model "The Claremount", upgraded elevation B with stone clad front porch and double garage, has been constructed and will be completed inside with your colour choices of hardwood & porcelain tile flooring, kitchen, laundry, and bath cabinetry & counters. (interior pictures shown are virtual staging). Unique to this model is a second storey Family Room featuring a cathedral ceiling and gas fireplace. The design, by Millbrook's "hands on" quality Builder, Frank Veltri, includes 3 bedrooms, 3 baths, main floor Den, and bright, open concept living, dining and kitchen with quartz counters, potlighting and pantry cabinetry. This is 1951 square feet of finished living space plus unfinished basement with rough-in for a 4th bath. The main floor features include engineered hardwood flooring, 9 foot troweled ceilings and glass sliding door walkout to the back yard. This property is located within the historic limits of the Village, in a small (31 Units) family oriented neighbourhood which, when finished, will include a walkway through parkland to Centennial Lane close to Millbrook's elementary school, Millbrook Valley Trails system and the eclectic Downtown which offers everything you want and need: Daycare, Hardware, Groceries, Restaurants, Auto Services, Computer & other Professional Services, Ontario Service Office, Wellness & Personal Care, Wine & Cheese, Chocolate, Home Decor, Festivals and the Feeling that this is the place where you belong. (id:59911)
RE/MAX Hallmark Eastern Realty
75 John Meyers Road
Quinte West, Ontario
STUNNING OAK LAKE BUNGALOW!4 bedroom, 2 bathroom home with 2,784 sqft of living space, nestled on .37 of an acre with 70 feet of pristine lake frontage. Masterfully built in 2019, this true family waterfront home welcomes you to the spacious foyer and after hanging your coat in the large functional mudroom, you can't help but fall in love with the soaring ceilings in the vaulted great room. From here you realize what you came for. An expansive wall of windows captures the breathtaking lake views from kitchen, dining area and cozy living area. The well appointed chef's kitchen boasts granite countertops, abundant cabinetry, plus a dream walk-in pantry with built in shelving and stand up freezer. The spacious primary suite features walk through closet with double doors, private patio door to cozy outdoor seating area. The primary is made even more convenient with access to the stunning main bathroom featuring in-floor heating, freestanding tub and beautiful tiled shower. The additional main floor bedroom provides convenient guest accommodation or office space! Laundry day becomes a welcomed event, only steps from your bedroom with built in wall of storage, dedicated hanging and folding areas, plus utility sink. The walkout basement offers 2 large bedrooms, spacious games/recreation room opening to the patio overlooking the lake, plus full kitchenette with eating area and 3 piece bathroom with heated floors. Lake living wouldn't be complete without the lakeside fire pit, large upper deck, plus covered lower level patio. Outside you'll find BBQ area, storage shed, and parking for 7+ vehicles. Quality construction with forced air propane heat/A/C and maintenance free exterior. All appliances included. Ideal location under 15 minutes to Stirling and Belleville with 401 access. Oak Lake offers year round recreation including swimming, boating, fishing and winter activities. Flexible closing available! Its time you experienced the dream of lakeside living. (id:59911)
Royal LePage Proalliance Realty
7942 County Rd 45
Alnwick/haldimand, Ontario
Welcome to 7942 County Rd 45, a custom-built 2022 bungalow nestled on a picturesque 1-acre lot in the rolling hills of Northumberland County. This thoughtfully designed home offers elegant, open-concept living with 9-foot ceilings throughout the main floor. The bright and spacious living room features coffered ceilings and recessed lighting, creating a warm and sophisticated space. A gourmet kitchen with exceptional finishes boasting floor-to-ceiling cabinetry, high-end appliances, a large island with breakfast bar, and hidden pocket doors leading to a walk-in pantry with extra storage for small appliances. The dining area features a seamless indoor-outdoor flow with access to a large, low-maintenance composite deck and gazebo perfect for entertaining or relaxing in nature. The primary suite is a true retreat with a coffered ceiling, feature wall, walk-in closet with built-ins, and a spa-inspired ensuite with heated floors and a luxurious shower. Two additional bedrooms, a four-piece bathroom, and a convenient main-floor laundry complete the level. The finished basement offers an incredible flexibility for multi-generational living or an in-law suite. It includes a spacious recreation/media room, a potential kitchen area with plumbing rough-ins, three bedrooms (one used as an office), and a stylish four-piece bath. The attached garage features 15-foot ceilings and extra storage space, perfect for all your toys. Additional features include a propane furnace, heat pump (AC), HRV system, full water filtration, well pump, two electrical panels, and a sump pump. This turnkey home combines upscale country living with thoughtful design and functionality, just a short drive to town amenities. Don't miss your chance to own this incredible property! (id:59911)
RE/MAX Rouge River Realty Ltd.
4 Meagher Place
Belleville, Ontario
Welcome to 4 Meagher Place a stunning 2-storey Duvanco-built home located in one of Bellevilles most desirable neighborhoods. This beautifully upgraded 4-bedroom residence offers both style and function, featuring 9-foot ceilings on the main level and exquisite finishes throughout. The bright off-white kitchen is a true showstopper, with cabinetry extended to the ceiling for a sleek, seamless look. Enjoy the convenience of a built-in double oven, a separate cooktop with a pot-filler tap, a double sink, and a custom cabinet-enclosed fridge that blends flawlessly with the space. Gorgeous hardwood flooring flows through the kitchen, dining, and living areas, while the den showcases an elegant herringbone hardwood pattern. The main floor also includes a ceramic-tiled foyer and a stylish powder room just off the garage entry. Upstairs, the spacious primary suite with vaulted ceiling boasts a luxurious ensuite featuring double sinks, a glass/ceramic shower, and a freestanding clawfoot tub. Three additional bedrooms share a full 4-piece bathroom, and a laundry closet on this level adds everyday convenience. The basement offers a blank slate for future finishing, while outside you'll find a private deck with a built-in screen, a fully fenced yard, interlocking stone walkway, double-car garage, and a charming covered front porch. Sprinkler system for ease of lawn maintenance. Don't miss this opportunity to own a quality-built, move-in ready home with high-end upgrades in a family-friendly neighbourhood. (id:59911)
Royal LePage Proalliance Realty
1058 Wellman Road
Frontenac, Ontario
WATERFRONT ON LOWER MAZINAW LAKE! Don't miss out on this rare opportunity to own a slice of paradise in the Land O' Lakes region! Welcome to your dream waterfront escape in Cloyne, Ontario - where serenity meets starlight. Nestled on over an acre of lush, tree-lined land, this enchanting four-bedroom, two-bathroom raised bungalow offers more than 170 feet of pristine water frontage along the tranquil Lower Mazinaw Lake. By day, gaze out from your kitchen at shimmering waters that stretch up the 14km long river. By night, step outside to be wrapped in the wonder of clear, northern skies-where the stars spill endlessly above you, mirrored softly in the still Lake below. Enjoy peaceful privacy on a property that fronts onto Wellman Road and backs onto the secluded calm of Shabomeka Road. Launch your next adventure right from your private boat launch with a mix sandy base, or take a short, magical 10-minute boat ride to the breathtaking Bon Echo Cliffs - towering walls of stone that glow in the golden light of sunset. Smarts Marina is less than a minute from your dock. This four-season haven is located on a municipally maintained, year-round public road with school bus service, making it ideal for both full-time living and weekend escapes. The walkout basement offers in-law suite potential or a cozy guest retreat for nights when the stars beckon visitors to stay just a little longer. Whether you're seeking a family getaway, an investment opportunity, or a forever home in the heart of Ontario's Land O' Lakes region, this is more than a property - it's a piece of paradise wrapped in water, wilderness, and wonder. Let your story unfold beneath a canopy of stars, where the magic of waterfront living begins. (id:59911)
Exit Realty Group
2 Fire Route 2 Route
Trent Lakes, Ontario
Lakefront Getaway with Endless Potential on Stony Lake! Tucked away on 1.65 acres with 265 feet of beautiful waterfront, this 2-storey home offers the perfect mix of charm, privacy, and opportunity. The main home features 3 bedrooms, 1 bathroom, a cozy stone fireplace, and a bright, open layout with large windows overlooking the water. Step out onto the upper-level balcony to take in the stunning lake views. What makes this property truly special is the second cottage/cabin on site, it's a fixer-upper, but full of potential. With some updates, it could be transformed into a guest house, or studio space. There's also a bonus bunkie for extra sleeping quarters or storage. Located on prestigious Stony Lake with access to the Trent Severn Waterway, this is a true four-season destination. The waterfront is perfect for all ages, with a gradual entry for swimming and deeper areas for boating plus it features a boat slip. A rare chance to create your own family compound or lakeside retreat. (id:59911)
RE/MAX Quinte Ltd.
2114 Easthill Drive
Peterborough East, Ontario
This immaculate, well-maintained 3+1 bedroom raised bungalow is located in a desirable east-end neighborhood, conveniently close to a local school. The home boasts a bright and spacious new kitchen with lots of storage that walks out to the side deck perfect for barbecues and an open-concept living and dining area featuring new flooring that extends into the primary bedroom. The primary suite includes a large closet and a semi-ensuite bathroom. With two additional bedrooms on the main floor, this home is ideal for family living. The downstairs area, with its large windows, offers a spacious rec room, another bedroom, an office/den, and a 3-piece bathroom. The fenced yard is lovely with many perennials and a large shed for storing your garden tools. This property is located with easy access to many amenities, trails, the canal, the new canoe museum, ecology and Beavermead Park, as well as easy access to the 115 for commuters. (id:59911)
Royal LePage Frank Real Estate
101 - 135 Orr Street
Cobourg, Ontario
Check out this beautiful 2-bedroom unit in Harbour Breeze! Enjoy a luxurious lakeside lifestyle in the heart of historic downtown Cobourg. This spacious unit comes 2 bedrooms plus additional computer area or extra sitting space, offering 1,127 sqft of open-concept living. Located on the 1st floor for enhanced accessibility, this south-facing unit is filled with natural sunlight. Both bedrooms walks out directly to a private south-facing balcony, perfect for relaxing and enjoying the fresh air. The functional U-shaped kitchen includes quartz countertops, stainless steel appliances, and lots of cabinet storage, ideal for everyday living and entertaining. The primary bedroom features double closets and a 4-piece ensuite. Convenient second-floor laundry and extra storage under the staircase add practicality to the layout. A premium underground parking space and one locker are also included. This condo just steps from the beach, marina, various shops, large grocery stores, restaurants, and transit. Close to Northumberland Hills Hospital, Highway 401, and all essential amenities. (id:59911)
Century 21 Infinity Realty Inc.
73 Hummingbird Drive
Belleville, Ontario
FURNITURE NEGOTIABLE. This meticulously cared for brick & stone, 2-Storey Willow Model by Staikos offers space for everyone! Offering approx. 2800 square feet of stunning living space, 5 spacious bedrooms, 3 bathrooms, and luxurious finishes throughout, this property provides the perfect combination of location, style and convenience. Ideally situated by the park on a beautifully landscaped and fully fenced south facing lot. The main floor features a large sun-filled living room, perfect for family gatherings & relaxation, and a stunning luxurious kitchen..all with views of the fabulous backyard. The kitchen is equipped with quality appliances, gas stove, quartz countertops, a walk-in pantry for added storage, and sleek double upper cabinetry with crown moulding. The adjacent dining area leads to a large stone patio, gazebo and perennial garden beds, offering the ideal space for outdoor dining, entertaining, and watching the kids play in the fully fenced backyard. A generous main floor bedroom or office, mudroom and convenient 2-piece bathroom completes the main level. Upstairs, the primary suite is a true retreat, featuring a spacious walk-in closet, a luxurious ensuite 5-piece bathroom with quartz double vanity, a separate deep soaker tub, and a walk-in shower. Three additional generously sized bedrooms (one with a walk-in closet) offer plenty of room for family, guests, or a growing household. The upper level laundry room with sink is ideal for a busy household. The extensive list of high-end builder upgrades & finishings included in this home adds incredible value and will help you & the family fall in love. (see attached list) The extra deep paved driveway allows for more parking space. Being just steps from a 5.2-acre park with a children's play ground, scenic walking trails and minutes from amenities, Quinte Sports & Wellness Centre, schools, Hwy 401, this home truly offers convenience, community and lifestyle. Don't miss the opportunity to make it yours! (id:59911)
Royal LePage Proalliance Realty

