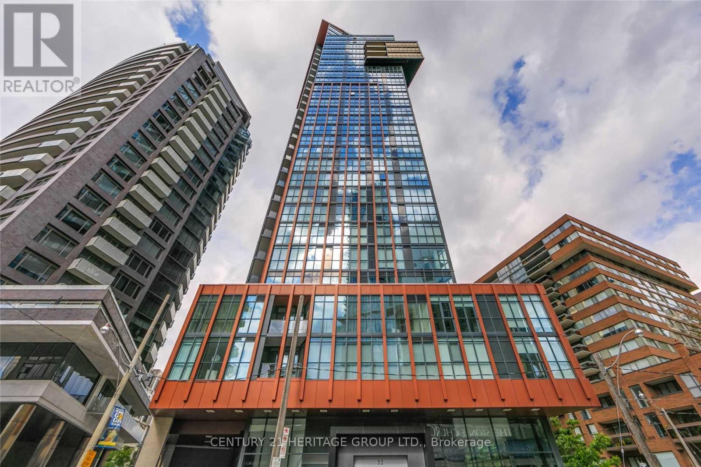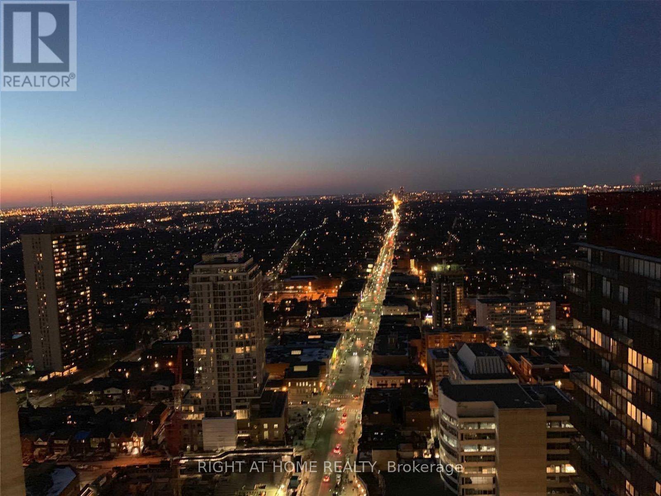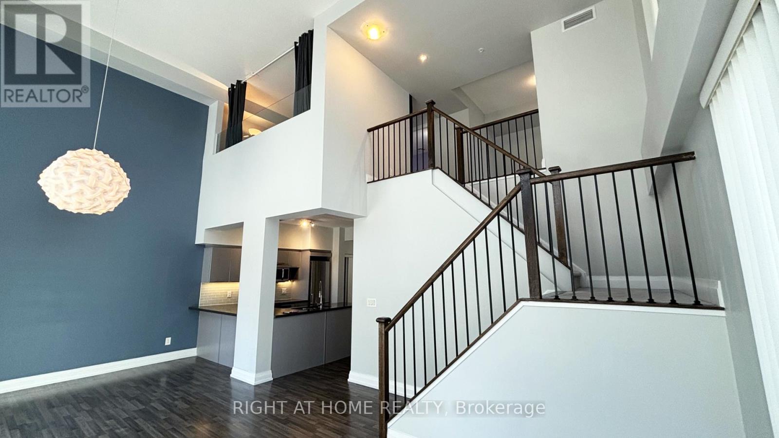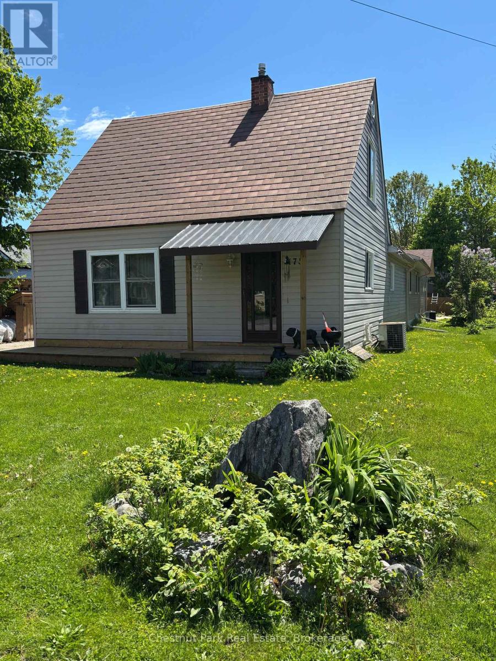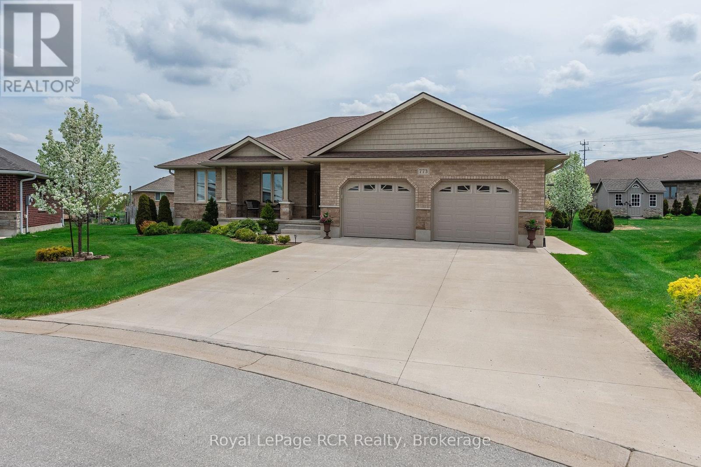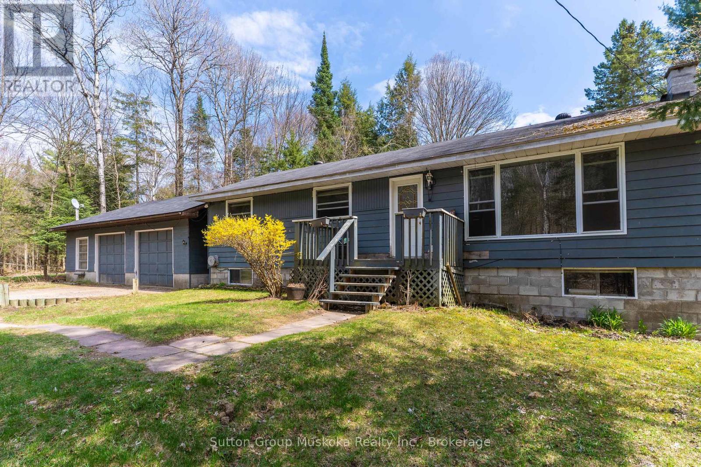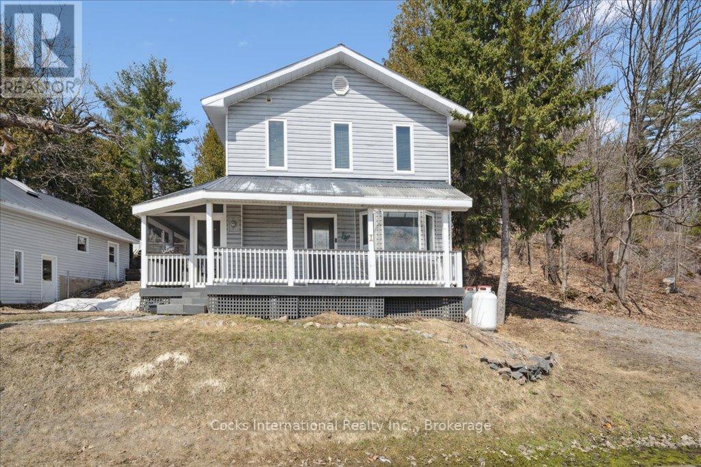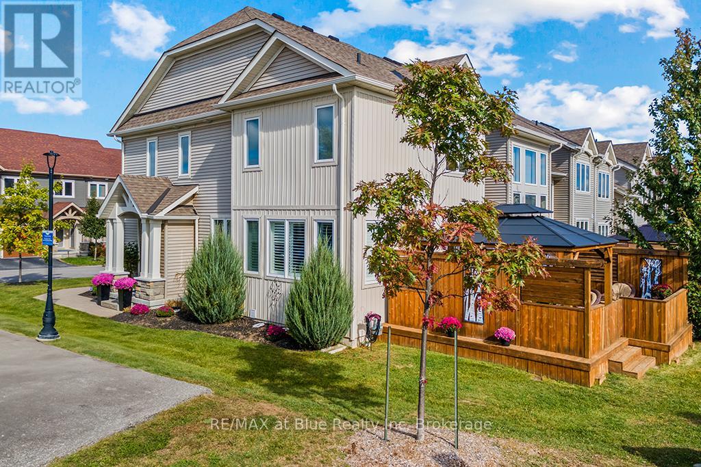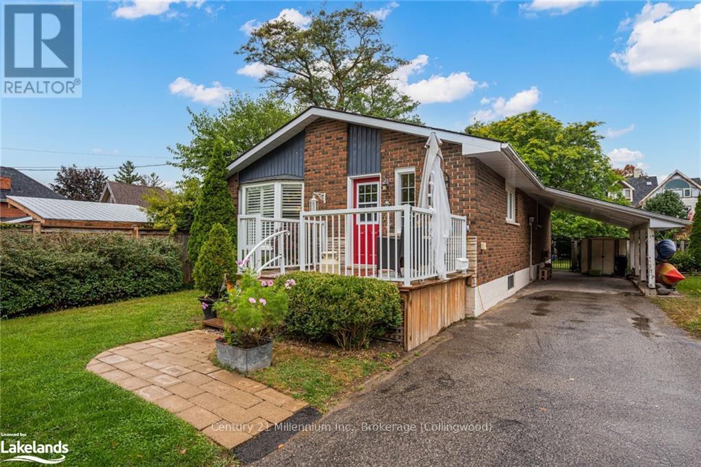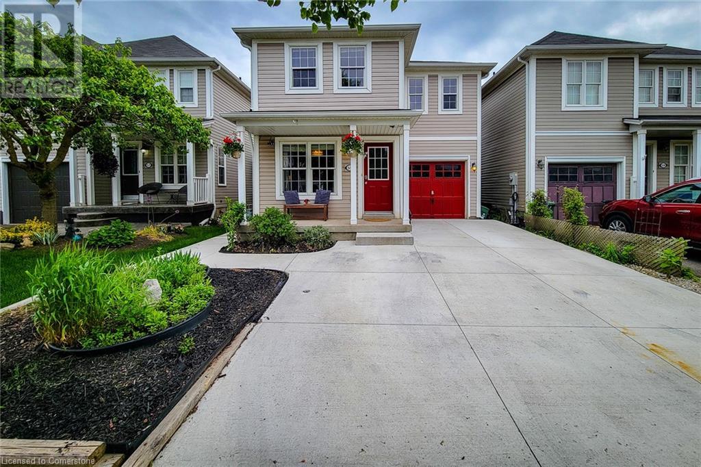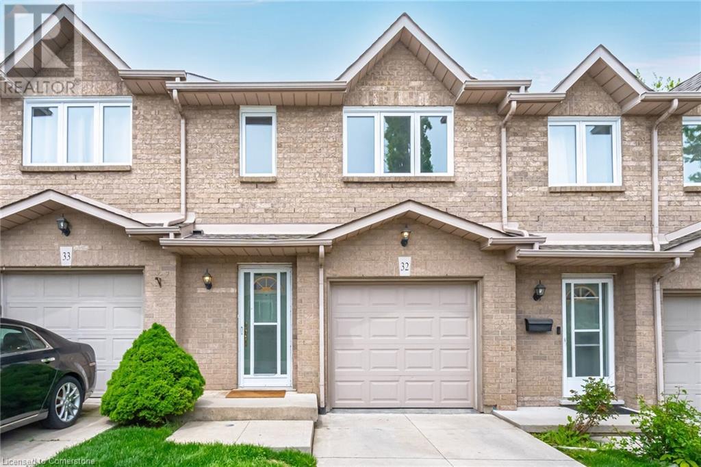2508 - 32 Davenport Road
Toronto, Ontario
Location Location Location, Luxury Prestigious " Yorkville In Heart Of The Yorkville Area, Corner Unit With Stunning Balcony With Great South West Views , Steps To Public Transit, Yorkville Shops, Fine Dining, Entertainment, And Shopping, Minutes To Hwy "Dvp". Walk To University Of Toronto, Step To Four Season Hotel , Groceries , Unit Comes With Parking And Locker. (id:59911)
Century 21 Heritage Group Ltd.
1707 - 55 Charles Street E
Toronto, Ontario
Brand new 1br plus den(separate room can be as the 2nd br)PERFECT Walk Score of 100/100 & almost perfect Transit Score of 97/100 means you will have an endless amount of options. Less than a 3 mins walk from Bloor-Yonge Station connecting you to Line 1 & 2 Subway Lines, near Bay, Wellesley, & Museum Station. You will be just steps to multiple TTC Bus Routes. Located in Toronto's Education Hub 7 mins walk from University of Toronto, 14 mins walk from Ryerson University. Minutes from Don Valley Parkway, The Hospital District & the BEST of Toronto is in close proximity with exciting venues such as the Phoenix Concert Theatre, Royal Ontario Museum, Kensington Market, Art Gallery of Ontario, Yonge-Dundas Square, Queen's Park, & hundreds of restaurants, retails etc. (id:59911)
Master's Trust Realty Inc.
Upper - 482 Lauder Avenue
Toronto, Ontario
Cozy 3 Bedroom Upper-Level Unit. Newly Renovated, Eat In Kitchen, Great Size Living Room Fantastic Walk Score Close To All Amenities, Shopping Centre, Schools, Highway And Public Transit 1 Parking Available. (id:59911)
Homelife Landmark Realty Inc.
2009 - 15 Fort York Boulevard
Toronto, Ontario
City Place Luxury Condo. N1. Bright, Spacious Living Room Area, Views Of Lake, Cn Tower And City. Laminate Wood Floor, 24 Hr Concierge, Indoor Pool, Suana, Gym, Sky Garden And Spa. Close To Ttc, Bank, Community Cntr, , Supermarket, Shopping & Lake. Walking Distance To Financial & Entertainment District. (id:59911)
Homelife New World Realty Inc.
3407 - 8 Eglinton Avenue E
Toronto, Ontario
Live in the heart of all at luxurious E-Condo, Yonge & Eglinton most iconic address! This stylish 1-bedroom suite features 9-ft ceilings, a modern European kitchen with integrated appliances, and a stunning 108 sq ft balcony with breathtaking view from both living and bedroom. Enjoy direct underground access to the subway and soon-to-open Eglinton LRT (expected in Sept 2025) . An unbeatable location for commuters. Just steps from premier shopping, dining, entertainment, and everything Yonge & Eglinton has to offer! Experience a full suite of resort-style amenities: 24h concierge, indoor pool, gym, sauna, yoga studio, lounge, party room, BBQ terrace, boxing gallery, two media/tech rooms. One locker included. (id:59911)
Right At Home Realty
1106 - 18 Merton Street
Toronto, Ontario
This is more than just a condo its a designer penthouse loft that seamlessly blends sophisticated style, several rare outdoor spaces, and unbeatable convenience. Ideal for professionals, couples, or anyone seeking an urban retreat with serious wow factor! Exceptionally stylish, 2-storey penthouse loft in a boutique 11-storey building, located at Yonge & Davisville. 1,120 sq ft of living space + enjoy a private 650 sq ft Rooftop Terrace with unobstructed Skyline and Lake Views perfect for entertaining. Two additional balconies offer peaceful treed views.2+1 Bdrms, 3 Full Baths. Captivating Cathedral Ceilings with Floor-to-Ceiling Windows allow an abundance of light. Updated Glass-paneled Railings enhance visual flow. All Wood Flooring. Functional Foyer, Spacious main LVL open-concept Living/Dining area + Den can serve as a 3rdBdrm/Guest Room or Office adjacent to 3-Pc Bath and Laundry. Balcony access from either Kitchen or Dining. Both 2nd LVL Bdrms feature Large Walk-in Closets and Full Ensuites + Primary Bdrm Balcony. Stairs to your oversized Roof Terrace. Steps to Davisville Subway, shops, cafes, parks, and trails. Immaculately maintained building with strong management and recent short-term rental ban for added peace of mind. Imagine, 2 Balconies + an Incredible Roof Terrace Providing Privacy & Tranquility Overlooking the Beltline Trail. Parking & Locker. Bonus: Heat, A/C, and water included in maintenance fee. The Perfect Blend Of Contemporary Design And Urban Lifestyle. Don't miss your chance to own the best loft available in the building. Book your private showing today! (id:59911)
Royal LePage Real Estate Services Ltd.
1202 - 320 Richmond Street E
Toronto, Ontario
Unbeatable Location with Underground Parking! Welcome to The Modern a stylish 1-bedroom condo offering the perfect blend of comfort and convenience. This bright, open-concept unit features a modern kitchen with a large island, upgraded countertops, stainless steel appliances, and wood floors throughout. Enjoy the convenience of the TTC at your doorstep, and walk to St. Lawrence Market, the Distillery District, the waterfront, shops, and top dining spots. Quick access to the Gardiner Expressway and DVP makes commuting a breeze. Exceptional building amenities include a stunning rooftop terrace with BBQs, two plunge pools, and private cabanas. Plus, enjoy a party room with catering kitchen, bar and billiards, a fully equipped exercise room, steam room, and yoga/meditation space. Live in style and comfort at the heart of downtown Toronto! (id:59911)
Bay Street Group Inc.
1202 - 320 Richmond Street E
Toronto, Ontario
Unbeatable Location with Underground Parking! Welcome to The Modern a stylish 1-bedroom condo offering the perfect blend of comfort and convenience. This bright, open-concept unit features a modern kitchen with a large island, upgraded countertops, stainless steel appliances, and wood floors throughout. Enjoy the convenience of the TTC at your doorstep, and walk to St. Lawrence Market, the Distillery District, the waterfront, shops, and top dining spots. Quick access to the Gardiner Expressway and DVP makes commuting a breeze. Exceptional building amenities include a stunning rooftop terrace with BBQs, two plunge pools, and private cabanas. Plus, enjoy a party room with catering kitchen, bar and billiards, a fully equipped exercise room, steam room, and yoga/meditation space. Live in style and comfort at the heart of downtown Toronto! (id:59911)
Bay Street Group Inc.
311 - 1 Concord Cityplace Way
Toronto, Ontario
Embrace sophisticated living at the brand-new Concord Canada House, ideally located in the heart of Toronto. This southeast-facing three-bedroom, three-bathroom unit showcases breathtaking Featuring premium Miele appliances and a heated balcony for year-round enjoyment. Residents enjoy access to world-class amenities, including the 82nd-floor Sky Lounge, Sky Gym, indoor swimming pool, ice skating rink, touchless car wash, and more. Just steps from the CN Tower, Rogers Centre, Scotiabank Arena, Union Station, Financial District, waterfront, dining, entertainment, and shopping everything you need is right at your doorstep. (id:59911)
Prompton Real Estate Services Corp.
5 Longhope Place
Toronto, Ontario
Prime Opportunity In The Prestigious "Oriole Gate" Enclave Of Don Valley Village. Nestled On A Quiet Cul-De-Sac, This Rare 4-Level Backsplit Sits On A Massive 48 x 177 Ft Lot. Perfect To Remodel, Renovate, Or Rebuild Your Dream Home. Boasting 5 Bedrooms, 2 Full Baths, And A Carport, Its Ideal For Investors, Multi-Gen Families, Or End-Users Looking To Customize. Large Front Bay Window replaced 2015 approximately. Roof was replaced in 2020 approximately. Surrounded By Top-Tier Schools Including French Immersion And STEM+, And Only An 800m Walk To Leslie Subway, Oriole GO, Fairview Mall, And North York General Hospital. Steps To Ravine Trails, Tennis Courts, Bayview Village, And More. Quick Access To Hwy 401, 404 & DVP. Incredible Potential In An Established Community With Strong Future Upside. (id:59911)
Royal LePage Real Estate Services Ltd.
2610 - 65 St Mary Street
Toronto, Ontario
U-Condominiums Adjacent To St. Michael's Campus Of UFT! Furnished Studio With Built-In Murphy Bed, Dining Room Table/Chairs, Desk And Walk-Out To Large Balcony With Fabulous Views. Fully Upgraded Throughout With Gourmet Kitchen, European Appliances And Hardwood Floors. Steps To The "Good Life" At Bay And Bloor With Fabulous Restaurants, Shops, Art Galleries, Etc.. (id:59911)
RE/MAX Condos Plus Corporation
218 - 15 Wellesley Street W
Toronto, Ontario
New Renovated Professional Office sitting At The Heart Of The City. 600Sf, Never Occupied. spent $60K for upgrades. Steps To Yonge/Welllesley Subway And Minutes yet walking To U of T, Toronto Metropolitan Univ And Queen's Park. (id:59911)
Gogreen Property Consulting Inc.
218 - 15 Wellesley Street W
Toronto, Ontario
Best value. Brand New Renovated Professional Office sitting At The Heart Of The City. 600Sf, Spent $60K for upgrades. Steps To Yonge/Welllesley Subway And Walkable To U of T, Toronto Metropolitan Univ And Queen's Park. Operate your own business or invest future opportunity. (id:59911)
Gogreen Property Consulting Inc.
W102 - 565 Wilson Avenue
Toronto, Ontario
A Stunning 2-storey TownLoft Corner Unit, Showcasing Soaring 18 Ft Ceiling and Magnificent Floor-to-Ceiling Windows. This 2 Bedrooms + Den With 2 Full Baths Unit, Spanning 1,320 SF Plus A Private 234 SF SE Facing Patio And A Direct Ground-Floor Private Entrance, Seamlessly Combining Townhouse Charm With The Convenience Of Condo Living. *Upgrades* Included: UV-blocking Privacy Film Installed On Upper-level Windows, Ensuring Privacy While Allowing Abundant Sunlight To Brighten The Space. Custom-crafted, Stylish Glass Panel Installed in Primary Bedroom To Ensure Safety For The Loft Overlook. *Prime Location*: Steps From Wilson Subway Station, With A Seamless 30-minute Commute To Downtown Toronto. Enjoy Quick Access To Yorkdale Shopping Centre, Downsview Park, York University, and Humber River Hospital. Boasting A Transit Score of 90, This Property Offers Effortless Commuting And A Vibrant, Convenient Lifestyle. Disclaimer: Please Note That Some of The Photos have been virtually staged and that the furnishings shown are for illustrative purposes only. (id:59911)
Right At Home Realty
26 - 214 Blueski George Crescent
Blue Mountains, Ontario
Beautiful four bedroom townhome at the base of Alpine and Craigleith ski clubs. An expansive 20 x 25 ft. deck with hot tub and year round views of the hills. Exquisitely appointed combining design and comfort. Grand living room with stone fireplace, vaulted ceilings, large windows, upgraded kitchen with Granite countertops, breakfast bar and stainless steel appliances. The open concept is perfect for family living or hosting guests. Hardwood flooring, built in surround sound. The lower level has a guest suite, sauna, sitting area, gas fireplace and a heated double garage. Located in a vibrant community with a pool and tennis courts. (id:59911)
RE/MAX Four Seasons Realty Limited
19 Allan Crescent
Seguin, Ontario
19 Allan Crescent, Seguin Horseshoe Lake Waterfront Retreat. Nestled on a picturesque 1.18-acre lot with direct waterfront on sought-after Horseshoe Lake. This unique property offers a blend of cottage charm, spacious living and income or multi-generational potential. The main level welcomes you with a screened-in side porch and entryway leading into an open-concept kitchen and dining area with walkout to a side deck, perfect for morning coffee or evening BBQs. The living room features breathtaking views of Horseshoe Lake and opens to a second deck making it an ideal space for entertaining or quiet relaxation. Three comfortable bedrooms and 1.5 baths complete the main floor layout while the lower level includes a large rec room, laundry area and ample storage. A standout feature is the bonus in-law suite with its own separate entrance. This bright and inviting space includes a bedroom, bathroom and walls of windows that bring in natural light and serene views ideal for extended family, guests or rental income. Additional highlights include: Detached bunkie for guests, studio or office space, solid gravel driveway with ample parking, multiple storage sheds, plenty of room for gardens, hobbies or expansion. The property is currently set up as an exotic bird rescue and home to 3 dogs and a pig, making showings by appointment only with plenty of notice required to prepare animals. Don't miss this one-of-a-kind opportunity to own a flexible, waterfront property with personality, space and potential in beautiful Seguin. (id:59911)
Royal LePage Team Advantage Realty
175 Crescent Drive
Gravenhurst, Ontario
Welcome to 175 Crescent Drive A Unique Dual-Dwelling Opportunity in a Family-Friendly Neighbourhood. This charming solid 1.5-storey home, circa 1948, offering approximately 1,300 sq ft of comfortable living space. Home has original hardwood flooring in the L shaped living room/dining room approximately 24.5 sq meters in size (264 sq ft) with french doors leading to an outside covered deck. Bright, updated kitchen with laminate flooring and eat-in area. Large main-floor bedroom with laminate flooring and ample closet space. Main floor has a 4-piece bathroom and vinyl flooring. Second floor offers two bedrooms, each with closets and laminate flooring. Side entrance leads to the mudroom with laundry and a large closet. Full unfinished basement with a 2-piece bath, workbench, some updated plumbing and a newer gas furnace. Home offers A/C, 100amp hydro service, gas hot water tank (rented), metal roof, vinyl siding and a paved driveway with parking for three vehicles. The in-Law Suite (built 2019/20) approximately 1200 sq ft, offers an open-concept kitchen, living/dining area with stunning oak hardwood flooring, vaulted ceilings with exposed wood beams and white-washed pine doors. Main floor offers a large master bedroom, gorgeous river rock fireplace, kitchen with subway tile backsplash, island for seating and storage, built-in dishwasher, and gas stove. Ensuite is 5-piece with double sinks and heated slate flooring, additional 2-piece bathroom with slate tile. Poured concrete crawl space, housing HRV, electric hot water tank (owned), gas furnace and shingled roof. Back yard offers 16 x 10 shed with a deck currently divided in half offering storage to both dwellings. 10' x 11' shed is home to a 4-person hot tub. This one-of-a-kind property combines character, modern amenities, and flexibility perfect for families looking for room to grow, host, or generate income. Don't miss your chance to own this incredible package in a desirable neighbourhood. (id:59911)
Chestnut Park Real Estate
773 15th Street
Hanover, Ontario
Welcome home to this stunning and spotless 3 + 1 bedroom 3 bathroom bungalow situated on a very quiet street. This home was built in 2018 and is being sold by its original owners. The level of care for this home is evident in its beautiful finishes, tasteful decor, and finished basement. All of this is situated on a 62 x 141 foot pie shaped lot with extensive perennial gardens, deck and shed. This home is truly turn key. (id:59911)
Royal LePage Rcr Realty
15 Glen Acres Road
Huntsville, Ontario
Waterfront home in Muskoka. This is a great opportunity for families looking for a year-round home or cottage on the water in Huntsville. This home has been enjoyed by the same family since the 1970s and has never been offered for sale. Three-bedroom bungalow with large living room, open concept dining / kitchen area. Home also features a full basement that once was finished as a family room. You will also love to have the space of a 2-car detached garage AND a separate workshop. Lots of room for the water toys and your hobbies. The level lot is ample in size with more outbuildings, lots of room for an outdoor kitchen/firepit with easy access into the water. This location offers you the best of Muskoka boating. Hop in your boat and take the 10-minute drive into Lake Vernon. From here, you have access to 42.5 miles of boating on Huntsville's 4-lake chain. Great fishing locations very close to the river with numerous places to tube, pull up on a sandbar and relax, boat into town for dinner. Compare prices on the lakes, then come and take a look here. Added feature: While enjoying your days on the water, the main street of Historical Downtown Huntsville is a 7-minute drive from your home! Along those 7 minutes enjoy a public beach, disc golf, pickleball, skateboard park, variety store and numerous dining places. A great offering awaits. (id:59911)
Sutton Group Muskoka Realty Inc.
206 On-141 Highway
Huntsville, Ontario
Welcome to a beautifully updated home offering the perfect blend of comfort, functionality, and Muskoka living. Ideally located 15 minutes from Huntsville and Bracebridge, this spacious 3-bedroom, 2-bathroom home offers over 2600 sq ft of finished living space designed for everyday living and entertaining. Set across multiple levels in a classic backsplit design, the layout provides distinct spaces while maintaining an open and connected feel. The main floor offers a bright, functional kitchen with built-in cabinetry and updated appliances, an open dining area, and a large living room perfect for family gatherings. A WETT-certified woodstove adds cozy, efficient heating. Convenient main floor laundry with chute adds to the practical layout. Upstairs, a cozy family room features a striking floor-to-ceiling stone fireplace with propane insert and vaulted cathedral ceilings. Overlooking this area is a loft ideal for a home office or reading space. Three bedrooms include a spacious primary suite with double walk-in closets. A large games room with a wet bar and pool table provides additional space to relax or entertain. Select areas of the second floor offer radiant in-floor heating for added comfort. The beautifully landscaped yard features perennial gardens, a tranquil pond, hot tub, sheds, and a screened-in Muskoka room and gazebo ideal for outdoor living. A detached two-storey garage/workshop provides excellent space for storage, hobbies, or a home-based business. Additional features include a bar fridge, stove, oven, dishwasher, refrigerator, washer, dryer, and an owned hot water heater. Heating includes propane, radiant systems, and the woodstove, with radiant cooling also available. Located on a municipally maintained road with fibre optic high-speed internet, this property offers space, comfort, and convenience. Schedule your private showing today and experience all this Muskoka home has to offer! (id:59911)
Cocks International Realty Inc.
48 Lett Avenue
Collingwood, Ontario
Welcome to 48 Lett Avenue in Blue Fairway, a quiet, friendly, enclave of freehold townhomes surrounded by the Cranberry Golf Course. Pride of ownership is evident throughout the neighbourhood. This PRIVATE END UNIT features 3 bedrooms, 3 baths approx 1425 sf finished space. Unfinished lower level awaits your touches while providing lots of storage. Large covered deck allows for 3 season use , perfect for watching TV, entertaining and relaxing outdoors. California shutters throughout main level, laminate hardwood floors, stainless steel appliances in kitchen with granite countertops are a few of this home's upgrades. Main floor open concept design and 'Wall of Windows' allows for reading, watching TV. Upper level large primary bedroom is a highlight, featuring 4 pc. ensuite bath with separate shower and soaker tub. There are 3 closets in primary bedroom. Plenty of room to add a lounge chair . Addtional upper bedrooms share a 5 pc. bath with double sinks, shower/tub. 3rd bedroom is perfect for a guest bedroom or home office. Attached single garage has inside entry to home. Blue Fairway is a freehold townhome complex with low monthly fee ($170) to maintain pool, gym, common elements, pool, common areas. This townhome backs on to open area leading to Recreation Centre seasonal pool, and year round gym. Common element land includes parkette and playground. This safe, quiet neighbourhood is only 10 minutes to Blue Mountain Resort, local beaches and minutes to downtown Collingwood's shops and restaurants. Flexible possession. Seller is RRESP. (id:59911)
RE/MAX At Blue Realty Inc
14 Saint Vincent Street
Collingwood, Ontario
Discover your perfect retreat in this charming 4-bedroom, 2-bath raised bungalow, ideally located just moments from downtown Collingwood, Ontario. This inviting home features a spacious open-concept living area, a modern kitchen, and comfortable bedrooms, all complemented by a fully finished basement ideal for versatile use. Step outside to a beautifully landscaped backyard adorned with vibrant perennials and a partially fenced yard perfect for relaxation or gatherings. Additional highlights include a convenient garden shed, a large paved driveway accommodating up to 5 vehicles, and a carport for extra protection. Experience the blend of comfort, style, and practicality in this serene yet conveniently located home. Roof shingles replaced in 2020 (id:59911)
Century 21 Millennium Inc.
55 Cleghorn Drive
Binbrook, Ontario
WELCOME to this Charming 3-bedroom, 1.5-bath home nestled in the heart of beautiful Binbrook. Situated on a 30x86 ft lot, this well-maintained property has a thoughtful layout perfect for families or first-time buyers. The main floor features stylish light colored vinyl flooring throughout, a bright and airy living room, and a cozy family room—ideal for both relaxing and entertaining. The kitchen is a standout with stainless steel appliances, great lighting, and ample workspace. Upstairs, you’ll find three spacious bedrooms with plush carpet, a full bathroom, and generous closet space. The finished basement adds functionality with a convenient powder room and laundry setup. Outdoors, the concrete driveway fits up to three cars and extends along the side of the house into the backyard. A true haven for outdoor lovers, the backyard includes a covered gym area under a durable metal patio roof, allowing for workouts even in the rain. This is a home that combines comfort, style, and practicality in one of Binbrook’s most desirable neighborhoods. (id:59911)
Right At Home Realty
1809 Upper Wentworth Street Unit# 32
Hamilton, Ontario
Welcome to Your First Step into Homeownership! Located in a family-friendly community on the Hamilton Mountain, this 3-bedroom, 2.5-bathroom townhome is the perfect entry point into the market. With a functional layout, bright main floor living space, and walkout to a private backyard, this home checks all the boxes for comfortable day-to-day living/ Upstairs, you'll find three well-proportioned bedrooms, including a spacious primary with ensuite access and plenty of closet space. The finished basement adds flexibility, ideal for a home office, rec room, or bonus living area. Enjoy the convenience of an attached garage with inside entry and nearby visitor parking. Set in a central location close to schools, shopping, parks, transit, and highway access, this is a great opportunity to own in a growing neighbourhood with everything you need just minutes away. (id:59911)
Sutton Group Summit Realty Inc Brokerage
