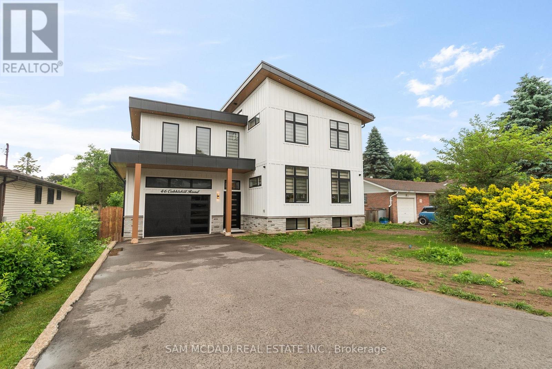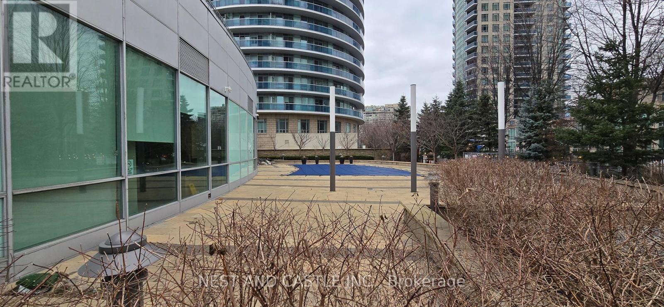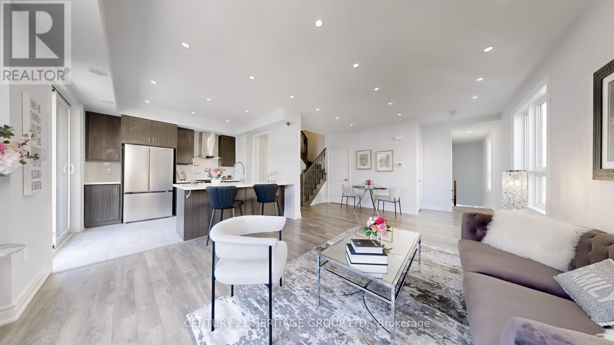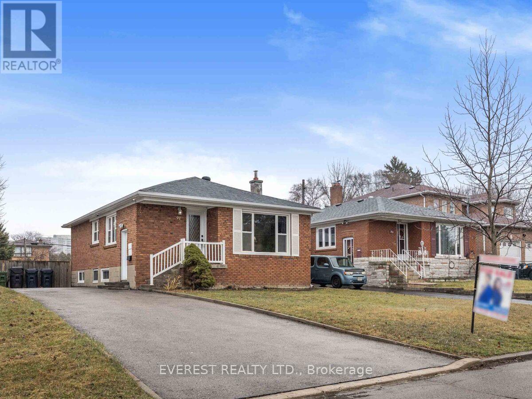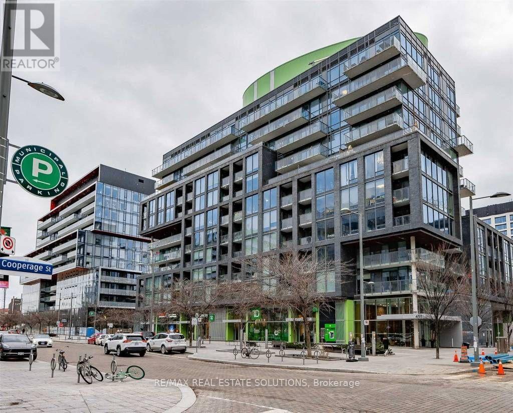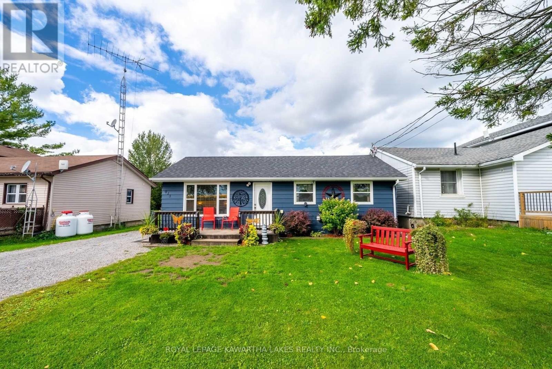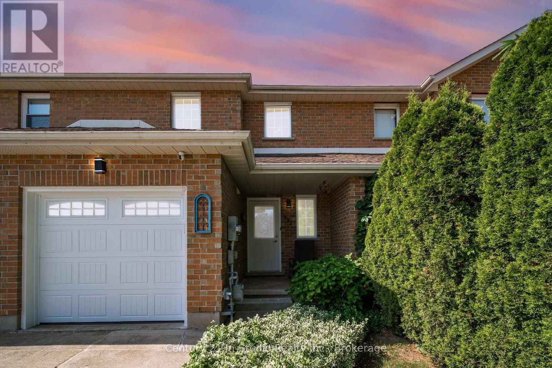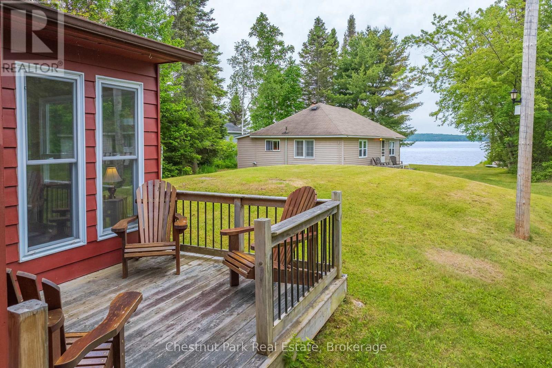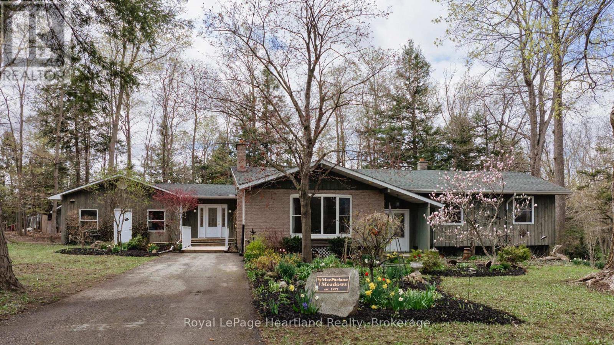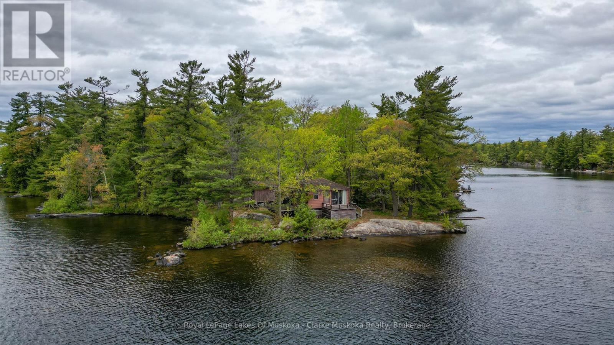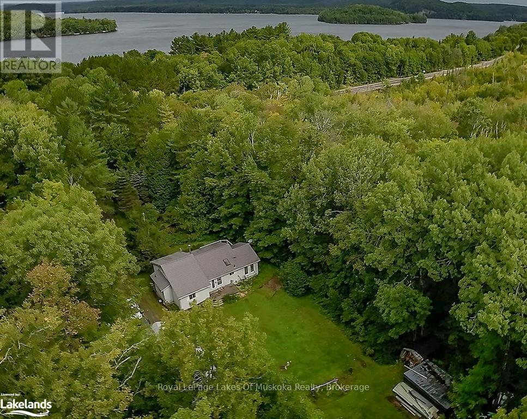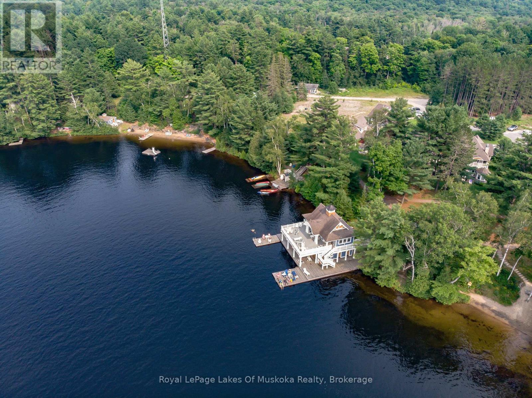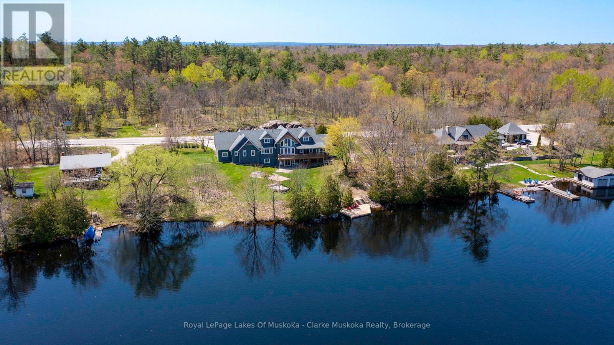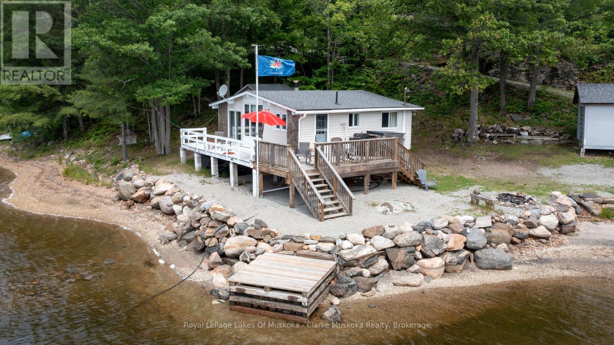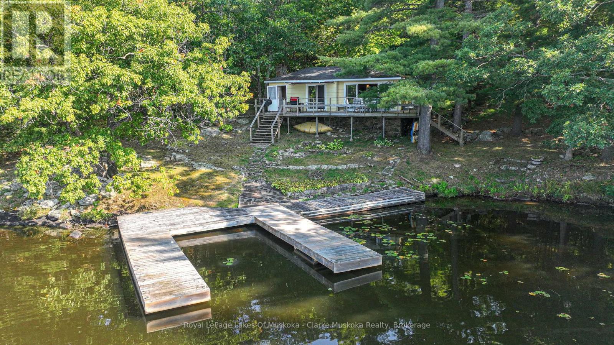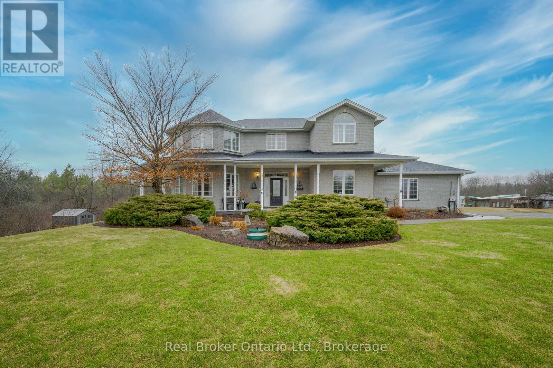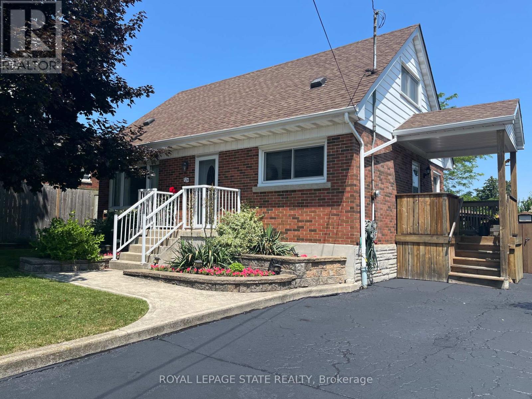46 Cobblehill Road
Halton Hills, Ontario
Modern Luxury Home on Premium Lot with Pool & Walkout Basement. This stunning custom-built home offers over 3,000 sqft of luxurious living on a premium lot with a sparkling in-ground pool and finished walkout basement. This thoughtfully designed residence features modern finishes throughout, ideal for both family living and entertaining. The main floor boasts an open-concept layout with a chefs kitchen equipped with built-in stainless steel appliances, oversized quartz island, and ample cabinetry. Elegant designer lighting, wide-plank flooring, and large windows fill the space with natural light. Enjoy added living space in the sunroom, finished with warm wood tones, recessed lighting, and direct access to the backyard. Upstairs bathrooms are outfitted with floating vanities, wall-mounted toilets, and in-floor heating for ultimate comfort. The finished basement includes a walkout, perfect for multigenerational living or future rental potential. Additional features include: Heated bathroom floors, Custom cabinetry with display uppers, Modern lighting throughout, Attached garage + large driveway with no sidewalk, Oversized windows with designer blinds, Stylish powder room with marble like accents. Outdoor space offers a private backyard oasis with in-ground pool, patio, and room to entertain or relax. Located on a quiet street in a family-friendly neighbourhood close to schools, parks, and amenities. Move-in ready and built to impress this one wont last! (id:59911)
Sam Mcdadi Real Estate Inc.
132 - 70 Absolute Avenue
Mississauga, Ontario
Location! Location! Location, Living Space, Two Bedroom And Two Full Bathroom Condo Townhouse. Minutes To Square One Mall, Restaurant, Easy To Get Access To Hwy 403, Go Transit, Not Far From 401, QEW, 407. Steps to Future LRT. 24 Hour Security. **EXTRAS** Fridge, Stove, B/I Dishwasher, Washer & Dryer, All Lighting Fixtures And All Blinds. (id:59911)
Nest And Castle Inc.
135 Brownstone Circle
Vaughan, Ontario
A Must See Freehold 2 Story Townhome on a Quiet Street, Meticulously Renovated Top to Bottom w/Premium Materials over the last 2 years, Literally No Wasted Space & Seamless Flow from Stunning Open Layout, Architectural Elegance from Archways/Colonial Trim/Custom Millwork, Delightful Ambience All Over, High-end Engineered Hardwood Flooring on Main/2nd Fl, Large Deck for relaxing in the Shade in the late afternoon, Stylish Vinyl Plank Flooring in Basement, Wide-Open Rec Room in Walk-out Basement, Spacious Sitting Area in Primary Bedroom, Heated Schluter Flooring in Ensuite Bath, Large Format Tiles in all Bathrooms, Custom-built Storage Cabinets w/LED underlighting, Steps to Yonge & Clark, Easy Parking on Front Street (id:59911)
Home Standards Brickstone Realty
328 - 2075 King Road
King, Ontario
Welcome to Suite 328 at King Terraces - a beautifully designed 1-bedroom + den, 2-bathroom residence offering 583 sq.ft of thoughtfully crafted living space with a peaceful north-facing exposure. Perfect for professionals or couples, this suite features 9-foot ceilings, a modern open-concept layout, and large windows that provide soft, consistent natural light throughout the day. The sleek kitchen is finished with integrated appliances, quartz countertops, and stylish cabinetry that flows into a bright, comfortable living area. The primary bedroom is cozy and inviting, while the versatile den makes an ideal home office or guest nook. With two full bathrooms, this suite offers added flexibility and everyday convenience. Included in the lease: parking, storage locker, and high-speed internet -- ensuring your lifestyle is as seamless as it is stylish. Residents enjoy access to a full array of 5-star amenities, including a rooftop terrace, fitness center, outdoor pool, elegant party lounge, and 24-hour concierge. Located just minutes from shops, dining, green spaces, and transit, suite 328 offers comfort, connection, and elevated living -- all in one modern package. (id:59911)
Intercity Realty Inc.
322 - 2075 King Road
King, Ontario
Welcome to Suite 322 at King Terraces - a modern, west-facing retreat that combines style, space, and sunlight. This open-concept, 1-bedroom + den, 1-bathroom suite is designed for comfortable living with a functional layout and 84 sq.ft private terrace, perfect for enjoying golden-hour evenings and fresh air at home. Inside, you'll find 9-foot ceilings, natural light throughout, and a contemporary kitchen with integrated appliances, quartz countertops, and sleek cabinetry that flows effortlessly into the main living and dining areas. The primary bedroom offers a quiet escape, while the versatile den is ideal as a home office, creative space, or reading nook. The beautifully finished 4-piece bathroom completes the suite with modern, clean design. Parking, storage locker, and high-speed internet are all included for your convenience. As a resident, enjoy access to luxury 5-star amenities, including a fitness center, rooftop terrace, resort-style outdoor pool, elegant party lounge, and 24-hour concierge. Live connected and inspired in the heart of King -- steps to dining, shops, parks, and transit. (id:59911)
Intercity Realty Inc.
317 - 2075 King Road
King, Ontario
Welcome to Suite 317 at King Terraces - where modern design meets effortless comfort in this bright, south-facing 1 bedroom, 1 bathroom residence. This thoughtfully crafted living space, this has a perfect blend of elevated finishes for everyday ease. Wake up to sunshine in this open and airy layout, featuring 9 foot ceilings, expansive windows, and a warm, natural flow from room to room. Vinyl flooring runs throughout, offering both style and durability, while the sleek modern kitchen impresses with integrated appliances, designer cabinetry, and quartz countertops - also echoed in the spa-like bathroom for a polished finish. The bedroom is calm and inviting, and the overall atmosphere feels private, peaceful, and perfectly suited for modern living. Included in the lease: parking, locker, and high-speed internet - everything you need, all in one place. At King Terraces, luxury extends beyond your front door. Enjoy exclusive access to 5-star amenities: a fully equipped fitness centre, rooftop terrace, resort-style pool, chic lounge spaces, and 24-hour concierge service - all designed to enhance your lifestyle. Suite 317 is more than a home - it's a retreat, a statement, and a rare opportunity. (id:59911)
Intercity Realty Inc.
233 - 2075 King Road
King, Ontario
Welcome to Suite 233 at King Terraces - a stylish and spacious 1-bedroom + den, 2 bathroom suite crafted for those who appreciate clean design, natural light, and refined finishes. This beautifully designed 667 Sq. Ft. residence offers a smart layout with 9-foot ceilings, sun-drenched living spaces, a a bright, open flow that makes every square foot feel expansive. The heart of the home is the modern kitchen, where integrated appliances, quartz counters, and sleek cabinetry come together in a space that feels as good as it looks. The primary bedroom is peaceful and inviting, while the versatile den offers endless flexibility - ideal as a home office, guest space, or creative corner. With two full bathrooms, you'll enjoy comfort and privacy, whether entertaining or simply unwinding. Included with your lease: parking, storage locker and high-speed internet - for a connected, hassle-free lifestyle. And the best part? King Terraces offers luxury amenities that feel like an escape: a rooftop terrace, resort-style pool, fitness centre, elegant lounge spaces, and 24-hour concierge - all designed to elevate the way you live. Suite 233 isn't just a home. it's a statement. (id:59911)
Intercity Realty Inc.
237 - 2075 King Road
King, Ontario
Step into Suite 237, where thoughtful design and elevated finishes come together in a perfectly laid out 1-bedroom + den, 2-bathroom suite. Whether you're hosting friends or working from home, this beautifully crafted residence gives you the space to live effortlessly. With 9-foot ceilings, sunlit open spaces, and a seamless flow, you'll feel right at home the moment you walk in. The modern kitchen features integrated appliances, quartz countertops, and sleek cabinetry tailored for both style and function. The den offers flexibility a quiet workspace, reading nook, or guest area while two full bathrooms provide everyday comfort and privacy. The primary bedroom is calm, bright, and inviting. Enjoy all the extras: parking, locker, and high-speed internet are included. Life at King Terraces means access to resort-style amenities: a state-of-the-art fitness center, outdoor pool, rooftop terrace, elegant party lounge, and 24-hour concierge all designed to elevate your daily routine. Suite 237 isn't just a place to live its a lifestyle upgrade. (id:59911)
Intercity Realty Inc.
445 - 2075 King Road
King, Ontario
Welcome to Suite 445 at King Terraces a well-designed 1-bedroom, 1-bathroom east-facing suite offering 562 sq. ft. of comfortable and stylish living.Enjoy an open-concept layout with 9-foot ceilings, vinyl flooring throughout, and large windows that bring in plenty of natural light. The modern kitchen is equipped with integrated appliances, sleek cabinetry, and stone countertops, flowing into the living space for easyday-to-day living.The bedroom offers great natural light and comfort, while the contemporary 4 PC bathroom features clean finishes and a practical layout.This suite includes parking, a storage locker, and high-speed internet, making it a convenient and move-in-ready option.Residents have access to a great selection of amenities, including a fitness centre, rooftop terrace, outdoor pool, party lounge, and 24-hour concierge service.Located close to shops, restaurants, parks, and public transit, Suite 445 is a great opportunity to lease in one of the area's most desirable buildings. (id:59911)
Intercity Realty Inc.
22 Pineway Avenue
Georgina, Ontario
Don't Miss This One!! Must See!! New Prof. Renovated ($$$Top to Bottom) Basement Apart, Stylish 1-Bdrm (+2Bdrms if Needed), Large (+900sq.ft) Open-Concept, Private Entrance, Private Backyard, Steps to Lake Simcoe & 2 Car Parking. Comfort and Convenience in a Desirable Location with Easy, Close & Free Lake Access. Bright, Super-Clean, Open-concept Living Space with Large Windows that fill the Home with Natural Light. The Modern Kitchen is complete with nice appliances and plenty of counter space, perfect for meals and entertaining. The spacious bedroom is a serene retreat, with a contemporary New Bathroom offering a Clean, Stylish Design with a tub/shower combination and ceramic tiles. Enjoy the ease of Private In-Unit Laundry facilities located right in the basement, plus extra storage space. The professionally finished basement apartment provides all the comforts of a modern home. This is an excellent opportunity for AAA Tenants! (id:59911)
The City Real Estate Group
241 - 2075 King Road
King, Ontario
Wake up to sunlight in this bright and beautifully appointed 1-bedroom, 1-bathroom residence at King Terraces. Located on the quite east side of the building, Suite 241 offers 559 sq. ft. of thoughtfully designed living space in a setting that blends modern luxury everyday comfort. Enjoy a stylish open-concept layout with 9-foot ceilings, modern vinyl flooring, and floor-to-ceiling windows that fill the suite with natural light. The designer Kitchen features integrated appliances, sleek cabinetry, and quartz counters-perfect for cooking or entertaining. The spacious bedroom offers a peaceful retreat, while the contemporary bathroom is finished with elegant materials and spa-inspired touches. Included in the lease are parking, a storage locker, and high-speed internet, ensuring both comfort and convenience. As a resident, you'll enjoy access to 5-star amenities, including a state-of-the-art fitness centre, rooftop terrace, outdoor pool, elegant party lounge, and 24-hour concierge-all curated for upscale, resort-style living. Located steps from shopping, dinning, parks, and transit, Suite 241 is the perfect blend of tranquility, convenience, and elevated design. (id:59911)
Intercity Realty Inc.
20 - 160 Rittenhouse Road S
Kitchener, Ontario
A beautiful 3 bedroom townhome nestled in the desirable, family-friendly neighborhood of Laurentian Hills, a perfect place for first-time buyers, young family, investors, or downsizers. Walk into the house and be greeted to a peaceful, newly painted space. Enjoy an abundance of natural light and a highly sought-after floor plan with no wasted space. The well-appointed living room offers a walkout to a well manicured, fully open backyard with no other houses in the rear, giving you ample space to entertain guests during the summer months. The kitchen provides a very practical space, with stainless appliances to cook meals for the family. The upper layers has 3 decent size bedrooms. While the basement level boasts of a partial bedroom and space that can be converted to become in-law suite. Major upgrades include new roofing (2023) siding, windows, new paint (2024), floors (2016), Ikea Kitchen range cupboards (2016), partially finished basement (2016), washer & dryer (2016), HVAC system (2021) all to give you peace of mind. Conveniently located near Community Centre, McClellan Park, top-rated schools, No frills and other shopping centers, highways, and more. This home is truly a fantastic opportunity you do not want to miss! (id:59911)
Eclat Realty Inc.
390 Arthur Bonner Avenue
Markham, Ontario
Luxury, Newly Renovated 3-Storey Corner Unit Townhome (1580 SF) in the Highly Sought-After Cornell Community by Mattamy Homes. This Beautifully Designed and Upgraded Residence Features a Functional Open Concept Layout, 9' Ceiling (Living Area), Freshly Painted Walls (Whole House), Laminate/Hardwood Flooring Throughout (New Floor on Ground Level), New SS Appliances (Fridge & Dishwasher), Upgraded Window & Door Moulding, Pot Lights on All Levels, and a Stunning Rooftop Terrace Perfect for Entertaining. This Corner Unit Is Extremely Bright With Expansive Windows on Every Level. The Modern, Chef Inspired Kitchen Features a Center Island with Breakfast Bar, Stainless Steel Appliances and Walkout to a Large Balcony. The Primary Bedroom is a Private Sanctuary Featuring a Spacious Walk-In Closet, a 3-Piece Ensuite and a walkout balcony. Enjoy Outdoor Living at its Best on the Expansive Rooftop Terrace, ideal for hosting and lounging. The Main Floor Den Can Be Used as an Inviting Foyer or Office Space, with direct access to a Private Garage and a Second Driveway Parking Spot. Ideally Located steps away from Markham Stouffville Hospital, Community Centre, Library, and Transit. Minutes from Highway 407, Markville Mall, Schools, Plazas, and Parks. Low Monthly Maintenance Fee Covers Snow Removal and Garbage Collection. Don't Miss The Exceptional Opportunity to Live in this Move-In Ready Home That Has So Much to Offer! (id:59911)
Century 21 Heritage Group Ltd.
91 Hart Avenue
Toronto, Ontario
AMAZING LOT SIZE, 3+3 BEDROOM DETACHED BRICK BUNGALOW IN HIGH DEMAND KENNEDY PARK AREA, SEPARATE ENTRANCE TO FINISH 3 BEDROOM BASEMENT APARTMENT. CLOSE TO SUBWAY,TTC BUS STOP, SCHOOLS ,SHOPS, PARKS, GO STATION PLACES OF WORSHIP, HUGE BACKYARD,LARGE DECK.KITCHEN RENOVATED 3YEARS,,A/C,FLOOR,FRONT DOOR WINDOW ALL REPLACED PROXIMATE 3 YEARS. new basement windows NEWER ROOF. (id:59911)
Everest Realty Ltd.
1105 Marathon Avenue
Pickering, Ontario
A Charming 2-Storey Freehold Townhome Spanning more than 1850 Sq Ft for Lease in a Family Friendly Neighborhood. It Comes With 3 Spacious Bedrooms and 3 Washrooms that Seamlessly Blends Comfort and Style. The Open Concept Kitchen Harmonizes Functionality and Luxury with S/S Appliances and Large Island. Kitchen includes plenty of cabinetry with Walkout to backyard. Family Room Provides a Cozy Retreat with Plenty of Natural Lights. The Primary Bedroom has Large Walk/In Closet and 5-piece washroom. Close to Shopping, Parks, Trails and Hwy. Tenant Pays Utilities. Professionals and New Immigrants are Welcome. (id:59911)
Right At Home Realty
Bsmt - 108 Bowman Avenue
Whitby, Ontario
Discover comfortable living in this legal, recently renovated 2-bedroom basement apartment located in the highly convenient Whitby neighborhood of Bowman Ave, Enjoy a bright and welcoming layout featuring distinct huge living and dining areas, perfect for relaxing and entertaining. Both bedrooms offer ample space and natural light. Dedicated onsite laundry facilities for your exclusive use (no sharing with other units). Shared backyard space available. Prime Whitby location offering easy access to shops, transit, schools, and amenities.Tenant responsible for 40% of utilities (heat, hydro, water, how water tank rental). Ideal for responsible tenants seeking a well-maintained, legal suite in a fantastic location! (id:59911)
First Class Realty Inc.
69 Tanbark Crescent
Toronto, Ontario
Spacious Family Home On Child Friendly Cres In The Denlow and York Mill C.I School District.Stunning Mature Large Lot With Hardwood Floors Throughout.Updated Eat In Kitchen Which Overlooks Private Garden. Formal Living/Din Room, Separate Family Room W/O To Backyard. 5 Bedrooms 3 Full bathrooms Upstairs, Master Has 5Pc Ensuite And W/I Closet. Great Location Close To Schools,Transport And Shopping. Utilities are extra. (id:59911)
Eastide Realty
1113 - 633 Bay Street
Toronto, Ontario
Convenient and desirable. This spacious, renovated, extra large one bedroom plus den located in the heart of downtown Toronto where everything is at your fingertips. Minutes away to Public Transit, U of T, Toronto Metropolitan University, hospitals, Eaton Centre, famous restaurants,Cafe and Entertainment. Over-sized den can be converted to a 2nd bedroom, Studio, or home office. The building is equipped with amazing Amenities: Indoor Pool, Gym, hot tub/Sauna, BBQ Area, Meeting Room, Business Centre and Theatre Room. Single Family Residence, No Roommates, No Smoking and No Pets. Rent is included: Heating, Hydro, Water, CAC. (id:59911)
Royal LePage Your Community Realty
3308 - 5 St. Joseph Street
Toronto, Ontario
Modern 1+Den Corner Unit in Heritage Building with Unobstructed Views Located in a historically designated building in the heart of downtown Toronto, this spacious 713 sq.ft. 1+Den corner unit offers stunning northwest-facing, unobstructed views and an abundance of natural light. The den features a window and a view, making it ideal as a second bedroom or home office.Enjoy a large private balcony with panoramic city views, a sleek kitchen with a central island that doubles as a dining space, and top-of-the-line appliances. Premium finishes throughout.Exceptional building amenities including a rooftop garden. Prime location at Yonge & Collegejust steps to U of T, TMU (formerly Ryerson), Eaton Centre, subway, restaurants, shops, and parks. (id:59911)
Fenghill Realty Inc.
2508 - 238 Simcoe Street N
Toronto, Ontario
*Private Bedroom for lease in Shared 2-Bedroom Suite (Artist Alley Condos)* Bright private 2nd bedroom (not the entire unit) with shared washroom in a shared 2-bedroom, 2-bath +den suite.Southwest-facing corner unit with stunning lake and city views, modern kitchen, spacious living area, and balcony.Prime downtown location steps to OCAD, U of T, subway, Eaton Centre, shops, and restaurants.Available for immediately move-in. (id:59911)
Bay Street Integrity Realty Inc.
N1005 - 455 Front Street E
Toronto, Ontario
Bright and modern 1 bed, 1 bath condo with locker in Toronto's sought-after Canary District. This unit offers a functional layout and access to outstanding building amenities including a 24-hour concierge, gym, party/meeting room, guest suites, rooftop deck/garden, and more. Located in a highly walkable neighbourhood just steps from Leos Supermarket, Dark Horse Coffee, great local restaurants, the YMCA, a dentist, Corktown Common Park, the Distillery District, and the King streetcar for easy commuting. Live in the heart of a vibrant and growing community. Book a showing today! (id:59911)
RE/MAX Real Estate Solutions
2513 - 7 Grenville Street
Toronto, Ontario
Sunny 1Bed With Bright, Sunny, Western Exposure, Juliette Balcony @ Yc Condo (Yonge/College). 9' Ceilings, Floor-To-Ceiling Windows, Modern Open Kitchen with Quartz Counter. Amenities include Gym, Yoga Room, Infinity Pool, Steam Room, Lounge/Bar with Dining Room, Private Dining Rooms with Outdoor Terraces & BBQs, Visitor Parking, 24/7 Security/Concierge. Steps To TTC, Starbucks, Shoppers, Banks, Restaurants, Pubs, College Park; Mins To Loblaws, LCBO, Eaton Centre, Park, Bay St, & Everything. Walk To U of T and TMU (Ryerson). (id:59911)
Forest Hill Real Estate Inc.
22 Mccarty Drive
Hamilton Township, Ontario
Executive home in exclusive Baltimore neighborhood just north of Cobourg. Features 4 spacious bedrooms, including a luxury primary suite, open concept living space, luxury finishes throughout and a heat saltwater pool. $3800/month + utilities. Seeking AAA tenant. Credit reports and references required (id:59911)
RE/MAX Rouge River Realty Ltd.
29 Factory Road
Quinte West, Ontario
Welcome to your slice of country paradise! This beautifully maintained 3-bedroom, 2-bathroom home is nestled in a peaceful rural setting and offers breathtaking views year-round. Whether you're seeking a serene escape or multi-generational living, this property checks all the boxes. The main floor features a welcome room with heated floors, and updated 3 piece bathroom with heated floors, 2 bedrooms, 2 living rooms one of which could be an additional 3rd main floor bedroom, a large country kitchen including a wonderful wood stove, and a utility laundry room. Upper level features a generously sized bedroom, spacious living room, a bright 3-piece bathroom, and skylights that flood the space with warm natural light, and lots of space for storage. Walk out to your private upper-level deck perfect for morning coffee. Whether you're looking for space to grow, a quiet place to retire, or a smart investment, this home delivers both versatility and charm in a peaceful rural setting. (id:59911)
Century 21 Lanthorn Real Estate Ltd.
813 County Road 121 Road
Kawartha Lakes, Ontario
Welcome to this cozy 2-bedroom bungalow nestled on a large, deep lot in beautiful Fenelon Falls. Ideal for first-time buyers or those looking to downsize, this home offers low maintenance living and excellent cost efficiency. Enjoy the outdoors with a generous yard, perfect for gardening, relaxing, or entertaining. A lovely detached 4-season bunkie provides extra space for guests, hobbies, or a private home office ideal for hosting friends or family year-round. The property also includes a 1-car detached garage, great for storage or parking. Whether youre enjoying summer evenings on the patio or taking in the peaceful surroundings, this home offers comfort, simplicity, and value. A true gem in the Kawarthas don't miss your chance to own this affordable slice of paradise! Septic Redone in 2021. (id:59911)
Royal LePage Kawartha Lakes Realty Inc.
403 Westwood Drive Unit# 30
Waterloo, Ontario
Location, location, location. Welcome to Unit 30-403 Westwood Drive. This open-concept, modern 2 Bed & 1.5 Bath unit is the perfect home to start your ownership experience. This reverse 2-Story townhouse hosts a beautiful kitchen with updated quartz countertops, white subway tile backsplash, stainless steel appliances and a massive island perfect for entertaining. The main floor space also offers plenty of room for a nice sized living room as well as a breakfast nook for those morning coffees. Just off the living room you have direct access to your backyard patio space. Making your way downstairs you have two bedrooms along with a full bathroom which includes an updated vanity and partially tiled shower. The lower level also includes storage as well as your washer and dryer. Why own an apartment style condo when you can have all the benefits of condo ownership with a townhouse unit that offers you an open-concept layout, low maintenance, an exclusive parking space and very reasonable condo fees. Located within minutes of Ira Needles shopping, Belmont Village and Uptown Waterloo this home is the perfect option for those first-time homebuyers, as a rental property or those looking to downsize. (id:59911)
Peak Realty Ltd.
114 O'reilly Lane
Kawartha Lakes, Ontario
Welcome to your dream lakeside retreat! This beautifully updated 4-bedroom home offers 100 feet of waterfront on Lake Scugog, complete with a dock, stunning armour stone shoreline, and a fully powered Bunkie perfect for guests, a home office, or a cozy studio. Inside, enjoy a bright and inviting interior featuring hardwood floors throughout the main level, a modern kitchen with quartz countertops, and walkouts from both levels that provide stunning lake views. The spacious primary bedroom includes a private walkout to the deck perfect for morning coffee by the water. The fully finished walkout basement, additional living space ideal for entertaining or relaxing after a day on the lake. Rough In Bathroom In Basement. Outside, the property shines with professionally landscaped grounds and a brand-new fence that adds privacy and peace of mind perfect for families or pets. This turn-key waterfront gem has everything you need whether you're seeking a year-round residence or a relaxing weekend getaway. Don't miss this rare opportunity to own a slice of paradise, complete with a charming Bunkie with hydro, private shoreline, and all the comforts of home. (id:59911)
Royal LePage Kawartha Lakes Realty Inc.
60 Bakker Road
Prince Edward County, Ontario
A Masterpiece of Heritage and Modern Luxury in the Heart of Hillier Wine Country. Welcome to 60 Bakker Road, where timeless elegance meets contemporary sophistication. This circa 1860 stone home, has been meticulously restored with impeccable finishes and a reimagined floor plan. This is a rare offering in one of Prince Edward County's most coveted enclaves. Nestled amid sweeping pastoral views, the 4-bedroom, 5-bath residence is a study in refined living, seamlessly blending historic charm with high-end, modern finishes. Every inch of the home has been thoughtfully curated. As you walk in the main front door, the grand staircase greets you, and leads to formal living room, and continues through as well to the rest of the home. The gourmet kitchen is a chef's dream, featuring quartz and marble countertops, artisanal tile backsplash, Monogram stove, and a full suite of luxury appliances. Custom mill work and premium hardwood floors flow throughout, while radiant concrete flooring warms the serene guest suite. An elegant gas fireplace anchors the living room on the north side of the home, creating the perfect space for cozy evenings. Each spacious bedroom includes a private, newly appointed en suite, two which include indulgent soaker tubs and spa-inspired finishes. An inspiring office/library, tucked beside the open-concept kitchen, offers a sunlit haven for working or reading. The primary suite is a tranquil escape, with dual-aspect windows and a custom east-facing window bench perfect for sunrise reflections. Outdoor living is equally enchanting, with new lighting and a charming back porch ideal for entertaining. A newly designed side porch has been created with porcelain tiles for quick clean up. Perfectly situated minutes from Wellington, Picton, and Belleville and just two hours from Toronto this extraordinary estate offers tranquility, luxury, and convenience in one breathtaking package. Surrounded by vineyards and sandy shores, your country retreat awaits. (id:59911)
Chestnut Park Real Estate Limited
19 Guelph Avenue Unit# 301
Cambridge, Ontario
Welcome to 19 Guelph Street in the heart of Hespeler Village, where history, charm, and modern living come together. This one-bedroom, one-bathroom unit is tucked inside a beautifully restored heritage building—Riverbank Lofts, a boutique building with just 42 units. With soaring 14-foot ceilings and exposed beams, the space feels open, airy, and full of character you just don’t find in a typical condo. It’s also one of only two units in the entire building that features floor-to-ceiling windows, flooding the space with natural light during the day and custom blinds for privacy and comfort at night. The open-concept layout is warm and inviting, with a smart floor plan that makes the most of every square inch. You’ll love the private balcony for your morning coffee or evening glass of wine, and the thoughtful finishes throughout add a polished, welcoming feel. The unit also comes with a storage locker for added convenience. Riverbank Lofts offers a fitness centre, resident lounge, pet wash station, and bike storage and you’re just steps from the river, trails, shops, and cafés. This is Hespeler living at its best. (id:59911)
Exp Realty
893 25th A Street E
Owen Sound, Ontario
If you've been searching for a move-in ready home thats low on maintenance but high on style and function, this East Side townhouse delivers. With three finished levels, a private backyard, and a location close to schools, beaches, parks, and shopping this home checks all the boxes.Set in a family-friendly neighbourhood just one block from Notre Dame School and a short walk to Saint Dominique-Savio, you're minutes from the Bayshore, Hibou Beach, Stoney Orchard Trail, and all the East Side amenities.Inside, the home is tidy and well-kept, with central air keeping things cool. The main floor features maple hardwood in the living, dining, and kitchen. All countertops throughout the home have been upgraded to either granite or quartz, adding a stylish and durable touch. There's a convenient main floor powder room, interior garage access, and a walk-out to your private back yard, a peaceful retreat with flowering shrubs, perfect for relaxing summer evenings. Upstairs, you'll find three spacious bedrooms and a stylish 3 piece bathroom with a luxurious marble walk-in shower. The finished lower level adds even more functional space with a metallic epoxy floor, ideal for a home office, gym, or media room. With thoughtful updates, three levels of living space, and a turn-key finish, this East Side gem offers a winning mix of comfort, convenience, and curb appeal. Just move in and enjoy. (id:59911)
Century 21 In-Studio Realty Inc.
42 Menominee Lake Road
Huntsville, Ontario
Enjoy privacy and peace in this charming bungalow across from beautiful Menominee Lake! This home sits on a picturesque 3.44 acre lot with gorgeous natural landscaping. Inside the main level is an open-concept space laid with solid pine flooring, 9' 3" ceilings, featuring a cozy double-sided gas fireplace in the living room, a perfect space to sit with family and friends. The main level also includes a convenient laundry and mudroom, making everyday living effortless. Enjoy your morning coffee or evening sunsets on the expansive walkout deck. Downstairs, a fully finished basement offers an extra living space with a second gas fireplace and access to a screened-in room, ideal for bug-free lounging. Steps from the house, a separate bunky offers extra space for your guests. This home has many recent upgrades including new deck boards in 2020, screened in porch 2020 (that is wired for a hot tub), furnace in 2020, bunky in 2020 and more. This home combines comfort and peace, with nature trails and the lake nearby. This is peaceful living. (id:59911)
Royal LePage Lakes Of Muskoka Realty
203b Lakeshore Drive
Strong, Ontario
Two cottages! - Tucked away on the peaceful shores of Lake Bernard, just minutes from Sundridge, you'll find these two charming cottages on a level lot just under an acre of pure summer bliss. These classic cuties have everything you need for lazy lake days and cozy nights. There's plenty of space for sleeping, playing, and relaxing, whether you're hosting family BBQs, fishing, swimming, boating, watching the sunset, or simply unwinding by the water. The Red Cottage #1 has 2 comfy bedrooms and a 3-piece bath. The Front Cottage #2 offers 3 bedrooms and a 2-piece bath, great for guests or extended family. Both cottages feature kitchens with lots of counter space and storage, ideal for cooking up your favourite summer meals or blending a round of margaritas! Wake up to the gentle lapping of waves, sip your morning coffee with stunning lake views, soak up sunshine all day, and cap it off with a spectacular sunset show each evening. This is the perfect setting for making unforgettable memories with your friends and family. Showings by appointment only, book your tour today and start living the lake life! Note: There is a shared driveway; please respect neighbors property. A Survey is currently being done to determine the lot lines. (id:59911)
Chestnut Park Real Estate
1020 Granite Lane N
Highlands East, Ontario
BILLINGS LAKE - This cottage/home is a well built by the Owner, It has a drilled well and septic and a level lot for your children to paly games No need to be inside with a wide area to play This property is within a short distance from main Municipality road. it has 4 bedrooms 2 upstairs and 2 downstairs with a mud room at front door. There is a bunkie for storage also Close to boat launch (id:59911)
Donna Mae Graham
41829 Amberley Road
Morris Turnberry, Ontario
Welcome to MacFarlane Meadows, a cherished family home that has stood the test of time since 1971. For the first time, this beloved sanctuary is being offered for sale, inviting a new family to step into a legacy of warmth & unforgettable memories. Nestled on the outskirts of Bluevale, just a stone's throw from the quaint town of Wingham, this remarkable 4-acre property has been a backdrop for countless family milestones. With 4+1 spacious bedrooms & 2 updated bathrooms, there's room for everyone to unwind & thrive, making it the perfect haven for growing families. At the heart of this home is the large family room, a cozy space designed for connection and comfort. It's here that many evenings have been spent sharing stories & enjoying each others company. The expansive kitchen, equipped with a generous breakfast bar & ample space for a table, has been the scene of countless family gatherings. Just beyond the kitchen, a new deck beckons for outdoor dining or sipping morning coffee, all while soaking in the breathtaking views of the surrounding landscape. One of the standout features of this property is the tranquil river meandering through the grounds, offering a peaceful retreat right in your backyard. Imagine lazy afternoons spent fishing or kayaking, or crafting your own maple syrup from the 50 sugar trees dotting the property a delightful adventure for family members of all ages! The walk-out basement, a versatile space, leads directly to the river, presenting endless possibilities. Whether you envision a cozy den, a vibrant entertainment area, or additional guest accommodations, this space is a canvas for your creativity. Throughout the years, MacFarlane Meadows has been a hub of cherished family gatherings, brimming with laughter and love. Unique and captivating, this property is truly one of a kind, promising to impress all who step foot on its grounds. Don't miss your chance to claim this remarkable piece of paradise and start building your own story here! (id:59911)
Royal LePage Heartland Realty
134 Pond Road
Georgian Bay, Ontario
Handy man special! Cabin located on Six Mile Lake. 385 of Shoreline! Welcome to your private retreat on the pristine shores of Six Mile Lake! This delightful 2-bedroom cabin offers 385 feet of prime water frontage and a stunning south-western view, perfect for enjoying breathtaking sunsets from the lakeside deck. Tucked away among mature trees, this well-treed property offers exceptional privacy, making it an ideal escape for nature lovers and outdoor enthusiasts. Whether you're casting a line or taking a refreshing swim, the crystal-clear waters provide excellent fishing and swimming opportunities. Step outside to the deck where you can relax, entertain, and soak in the sights and sounds of cottage country. Don't miss your chance to own a piece of paradise on Six Mile Lake where tranquility meets adventure. (id:59911)
Royal LePage Lakes Of Muskoka - Clarke Muskoka Realty
21 Brookhouse Drive Unit# 217
Newcastle, Ontario
Pride of Ownership! This move-in ready, spacious, and bright 2-bedroom plus den, 2-bathroom unit offers nearly 1200 sq. ft. of living space. The kitchen features elegant granite countertops and stainless-steel appliances, perfect for home chefs. The dining/living room area opens to the balcony providing plenty of natural light, creating an ideal space for relaxation or entertaining. The separate den area provides a great option for a home office or additional living space. Recently professionally painted, this home is in pristine condition. Just minutes away from restaurants, shopping, the 401. Newcastle is an underappreciated gem on the shores of Lake Ontario, just at the edge of the GTA but brimming with the small-town appeal that makes it worth checking out. Its proximity to Toronto makes it an excellent real estate investment even in retirement. Clarington municipality is rated highly by sources like Money Sense, noted for its high average family income, healthy growth, and low crime. Newcastle is about 80 km east of Toronto, and about 18 km east of Oshawa and Bowmanville on Highway 401. It is also the southern terminus of Highway 35 and Highway 115. It has been named one of the best small towns in Ontario. Don’t miss out on this fantastic opportunity! (id:59911)
RE/MAX Real Estate Centre Inc.
4244 Muskoka Road 117
Lake Of Bays, Ontario
Enjoy peaceful living in this exceptionally finished bungalow offering up to five bedrooms and 2600 sq. ft. of wheelchair-accessible space. Thoughtfully designed with granite counters, cathedral ceilings, skylight, hardwood floors, hot tub, and a pool table in the spacious rec room this home is perfect for relaxing or entertaining. Set on a private, partially treed three-acre property featuring a beautiful hardwood bush, the home includes a massive 55 x 25 ft garage and a large deck overlooking lovely gardens. Located just minutes from a boat launch on Lake of Bays and close to Longline Lake, with easy access to both Baysville and Dorset for shops, dining, and other local amenities. Move-in ready and finished to perfection this one is a must-see! Call today to arrange your private viewing of this rare, accessible country gem. (id:59911)
Royal LePage Lakes Of Muskoka Realty
V 9 W 5 - 1020 Birch Glen Road
Lake Of Bays, Ontario
.Enjoy Muskoka at its finest with Villa 9, Week 5 at The Landscapes on Lake of Bays. This exceptional fractional ownership offers you five weeks each year, including a fixed summer week that typically falls on the coveted August long weekend perfect for family gatherings, waterfront relaxation, and sunny lake adventures. This bright and spacious end unit features extra windows for an abundance of natural light and clear views of the lake, creating a warm, airy atmosphere throughout. With 2 bedrooms and 3 bathrooms, including a luxurious 5-piece master ensuite with soaker tub, glass shower, and double vanity, this villa blends comfort, style, and convenience. The remaining four weeks are selected each year through a rotating system, giving all owners a fair and varied mix of seasonal experiences from brilliant autumn colours to peaceful winter retreats. As an owner, you'll enjoy access to premium amenities including a sandy beach, boathouse, clubhouse, fitness centre, and hot tub. Plus, with The Registry Collection, you have the flexibility to bank, trade, or rent your weeks as desired. End unit with lake views. Carefree ownership. Prime summer week. Remaining Weeks for 2025 June 6th, July 18th, Oct 3rd, Dec 5th (id:59911)
Royal LePage Lakes Of Muskoka Realty
202 Whites Falls Road
Georgian Bay, Ontario
Welcome to 202 Whites Falls Road, a breathtaking waterfront retreat on Gloucester Pool in Port Severn. This luxurious 4-bedroom, 5-bathroom home combines modern elegance and comfort, offering an open-concept layout, soaring ceilings, and expansive windows that showcase stunning lake views . Designed with entertaining in mind, the spacious living and dining areas are bathed in natural light, while the high-end kitchen with a large island is a chefs dream. The primary bedroom offers a private escape with a spa-like ensuite and mesmerizing water views. Three additional bedrooms, each with its own ensuite, provide ample space for family and guests. Step outside to enjoy direct waterfront access, perfect for boating, swimming, or simply relaxing by the shore. With a 3-car garage offering generous storage, this property blends luxury, nature, and convenience, just minutes from Hwy 400. Don't miss this rare opportunity. Contact us today for more information or to schedule your private tour! (id:59911)
Royal LePage Lakes Of Muskoka - Clarke Muskoka Realty
709 Harrison Trail
Georgian Bay, Ontario
Welcome to 709 Harrison Trail, a Georgian Bay getaway! This stunning 3-bedroom, 1-bath cottage is located on 12 Mile Bay and is perched right on the water's edge, boasting 200 feet of water frontage and good deep water. The original cathedral-type ceilings, an open-concept layout, and vinyl flooring throughout the main living and dining areas create a warm and inviting atmosphere. Cozy up by the fieldstone wood-burning fireplace, perfect for those cooler evenings. This location on Twelve Mile Bay offers expansive southwestern views, including a national park island, making it the perfect spot to relax and unwind. The cottage is a 3-season property on a year-round road, ensuring easy yearly access. With its charming features and an unbeatable location, this cottage is an excellent investment for anyone seeking a peaceful retreat or a rental property for vacationers. Don't miss your chance to own a piece of paradise on 12 Mile Bay! (id:59911)
Royal LePage Lakes Of Muskoka - Clarke Muskoka Realty
2910 Maclean Lk N S Road
Severn, Ontario
Here is where your cottage memories will begin. Located on a four season road on MacLean Lake with 230 feet of beautiful waterfront. This property has a very private setting, great docks and easy access to the Trent Severn System. The 2 bedroom summer cottage also has a good sized bunkie for extra sleeping space when company arrives and a full deck across the front overlooking the lake. Enjoy your morning coffee or your evening glass of wine while you unwind and watch the spectacular views. A quick closing is available for you to enjoy this summer season! (id:59911)
Royal LePage Lakes Of Muskoka - Clarke Muskoka Realty
3523 Post Road
Oakville, Ontario
A beautiful modern 3 story townhouse in North Oakville, across from a park and future school. 9 ft ceilings, hardwood floors on main floor & 2nd floor. Oak stairs, marble counters through out, 4 large bedrooms, master with huge glass shower and double vanity. 3rd floor has 2nd master with Stunning en suite bathroom and balcony. Finished basement. Fantastic location; schools nearby, neighbouring shops at Trafalger @ Dundas, easy access to surface roads and highways (mins. to Burnhamthorpe, 407 & 403). Looking for A + tenants. None smoking, and no pets. Some rooms are virtually staged. (id:59911)
Ipro Realty Ltd.
402 - 457 Plains Rd E
Burlington, Ontario
This Luxurious Jazz Condominium Features 2BR, 2WR, 2 Owned Underground Parking, 10 Foot Ceiling With Walkout to 104 Sq.Ft Open Balcony, Pot Lights, Quartz Counter Top, Backsplash, Central Island and SS Appliances. Lasalle Community in Down Town Burlington. Condominium Offers Exercise Room, Party Room With Large Kitchen, Billiard Room, BBQ Area. Close to Schools, Mall, All Shopping Centers, Water Front/Beach, Parks, Community Centre, QEW, 403 & 407, Public Transportation, Go-Station & More. Condominium Fees Includes Bell Internet and TV. Allow 24 hours notice for showing (id:59911)
Royal LePage Certified Realty
213 - 2075 King Road
King, Ontario
Welcome to King Terraces, where elegance meets convenience. This brand-new 1-bedroom + den,2-bathroom suite is located on the 2nd floor, offering peaceful east-facing views overlooking the serene garden court. Designed for modern living, this suite features high-end finishes, a spacious open layout, and a versatile den perfect for a home office or guest space.Residents enjoy access to premium lifestyle amenities, including a year-round indoor swimming pool, state-of-the-art fitness centre, yoga studio, and a stunning rooftop lounge ideal for relaxing or entertaining.Live steps from shops, dining, transit, and parks all while enjoying the comfort of a luxury residence. Available immediately don't miss your opportunity to be among the first to live in this highly anticipated building. (id:59911)
Intercity Realty Inc.
1295 Sheffield Road
North Dumfries, Ontario
Enjoy Elegant Country Living at 1295 Sheffield Road! Discover the perfect blend of sophistication and tranquility in this stunning custom home nestled on over 1 acre in the scenic countryside of North Dumfries. Thoughtfully designed with both style and functionality in mind, this residence offers an exceptional living experience. Step inside to find an inviting main floor office, ideal for remote work, and a beautifully appointed living and dining room, perfect for entertaining. Large windows fill the living room with natural light while offering stunning views of the surrounding landscape. The heart of the home is the newly renovated black-and-white eat-in kitchen, featuring sleek finishes and modern appliances. This culinary space seamlessly connects to a spacious family room, creating the perfect atmosphere for gatherings. Upstairs, the primary bedroom retreat impresses with two closets, a luxurious ensuite, and breathtaking views that make every morning feel special. Two additional bedrooms provide ample space for family or guests. The expansive unfinished basement offers endless possibilities, boasting heated floors and a walk out to the outdoors and one to the garage, ready to be transformed into a dream recreation space. Outside, the gorgeous wraparound deck invites you to soak in the serene surroundings, while the heated pool and hot tub offer a private oasis for summer relaxation. Surrounded by nature, yet conveniently close to city amenities, this home offers the best of both worlds. Don't miss this rare opportunity to own a sophisticated rural retreat. Contact us today for a private viewing! (id:59911)
Real Broker Ontario Ltd.
21 Prospect Street S
Hamilton, Ontario
Fantastic opportunity in sought after Hamilton location! Walking distance to Bernie Morelli Recreation Centre, Gage Park, Ottawa St. Shopping District, Schools, Restaurants, Coffee Shops, and Transit. Quick drive to HWY and commuting options. This 4 bedroom, 2 + 1 bathroom home offers over 2000 ft2 of finished living space! The main level of this beautiful home features a full front veranda and grand entry, generous foyer with RARE main level 2-PC bath, inlaid hardwood floors, a formal living room with character mantle, open kitchen and dining which leads to the covered back deck, complete with hard wired gas BBQ (2021).The second level features 3 generously sized bedrooms with closets, and an updated 4-PC bath. The 3rd level is your primary retreat complete with an updated 3-PC featuring a clawfoot soaker bathtub. The fully finished basement with separate side entrance was completed in 2021 perfect for guests, home office, or in-law potential. Plenty of green space in the backyard featuring new fencing/gates (2023), a turf play zone, and an additonal lounge area. BONUS: Fully insulated 12 x 18 out building in the backyard with upgraded power supply (think hot tub/studio/office) installed in 2022 adds additional flexibility to this home. Other updates include: Lifetime Warranty Commercial Grade - Eavestroughs, Soffit, Fascia (2022). 3 car parking. Do not miss out, book your showing today! (id:59911)
RE/MAX Escarpment Realty Inc.
140 Dorchester Boulevard
St. Catharines, Ontario
Welcome to 140 Dorchester Blvd, a well-maintained 3-bedroom, 2-bath semi-detached home in North St. Catharines. This bright, open-concept layout offers a spacious living and dining area, a functional kitchen, and three bedrooms on the main level. The niched basement has a separate entrance, a large rec room, 2-piece bath, laundry, and storage perfect for a home office or family space or Gym. Can also be used as an in-law suite. Enjoy a private, fully fenced backyard with a deep lot, ideal for outdoor living or future expansion. Located in a quiet, family-friendly neighborhood close to schools, parks, shopping, and just minutes to the QEW, this home offers both comfort and convenience. With the Niagara Region seeing steady growth and increasing demand, this property also represents a strong long-term investment opportunity. Whether you're a first-time buyer, downsizer, or investor, 140 Dorchester Blvd offers space, function, and potential in one of St. Catharines most desirable communities!! Please visit, Seeing is Believing !! (id:59911)
RE/MAX West Realty Inc.
129 Broker Drive
Hamilton, Ontario
Welcome to this inviting and spacious 3-bedroom gem nestled in the sought-after Huntington area of Hamilton Mountain - just a few blocks away from Mountain Brow Blvd. Designed with family living in mind, this home offers a harmonious blend of functionality, comfort, and charm. The heart of this home is a large, oversized kitchen featuring a peninsula with loads of storage and counter space. A bonus cozy breakfast nook, is perfect for casual family meals or entertaining guests. A bright and airy open-concept living and dining space offers versatility and flow, enhanced by French doors that lead to a great newer deck, seamlessly connecting indoor and outdoor living. A convenient main-floor room that adapts to your needs whether as a comfortable bedroom, private home office, or creative space. The basement rec room provides endless possibilities for family gatherings, hobbies, or a cozy home theatre setup and ample storage throughout ensures everything has its place, keeping your living spaces organized and clutter-free. The outdoors features a fenced rear yard creating a private oasis, complete with a screened-in gazebo and landscaped gardens. The paved two-car driveway adds convenience to this delightful home. Situated just steps away from Fay Avenue Park, this home is a haven for outdoor enthusiasts. You'll love being within walking distance of Mohawk Sports Park, the scenic trails of Kings Forest, and the beautiful Huntington Rec Centre within with several pools and tennis courts, great for families and seniors to enjoy nature and stay active. This property is not just a house; it's a place to call home, offering comfort, convenience, and a lifestyle enriched by its vibrant community and natural surroundings. (id:59911)
Royal LePage State Realty
