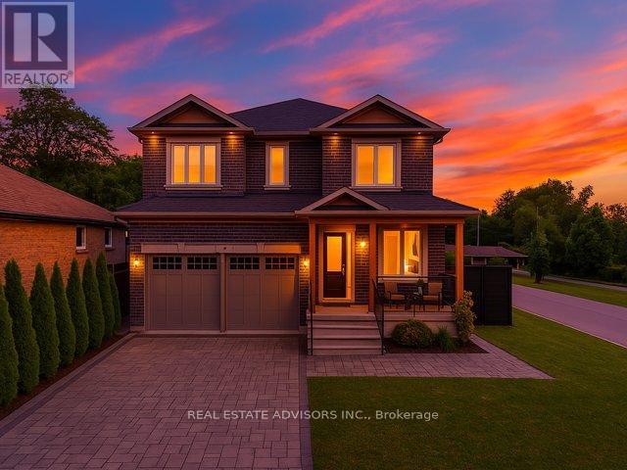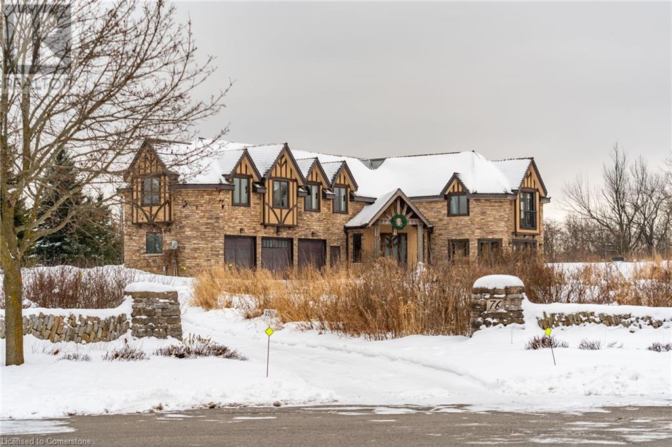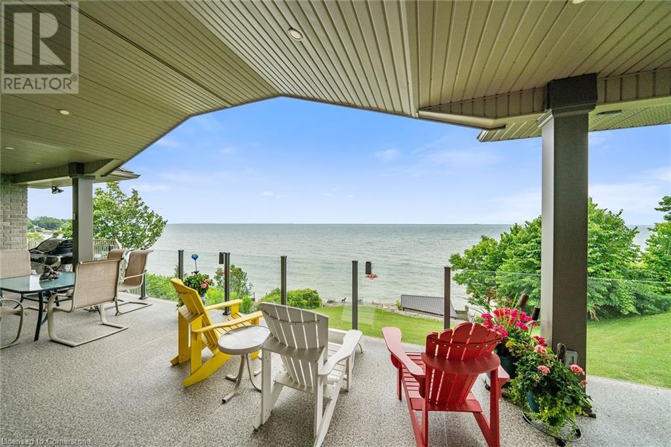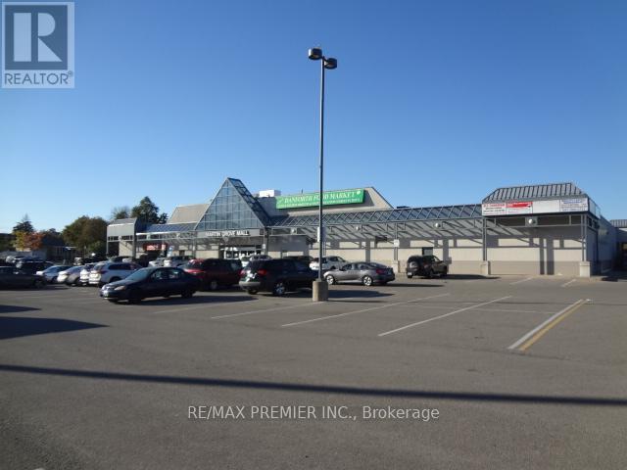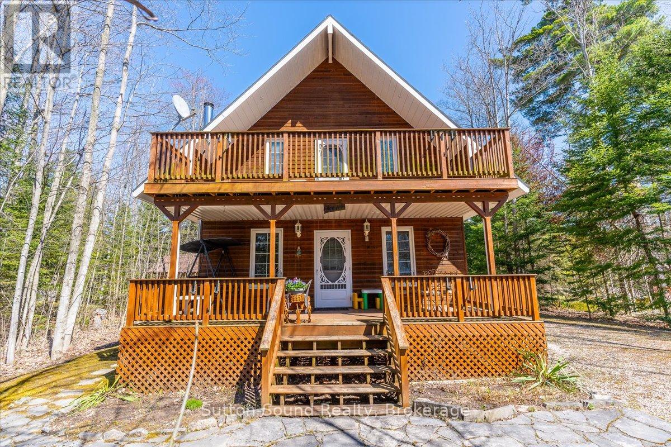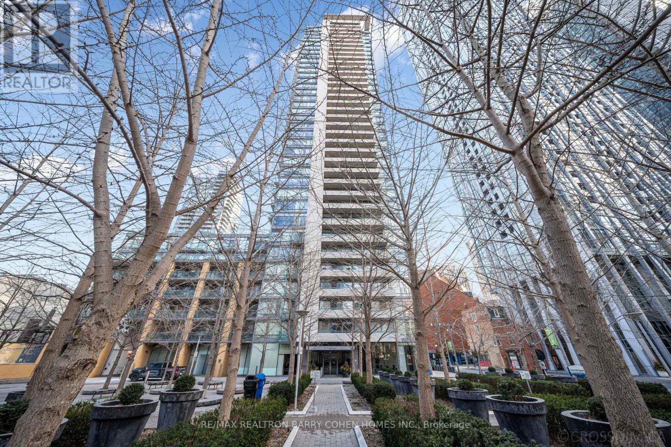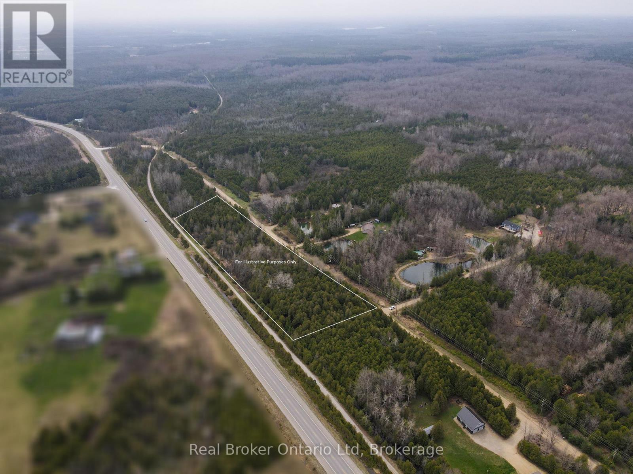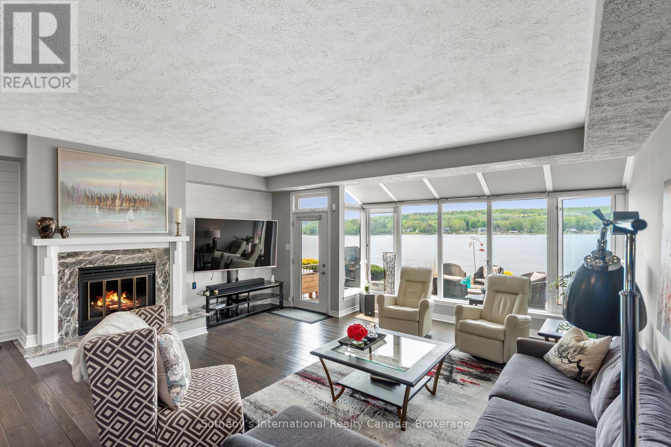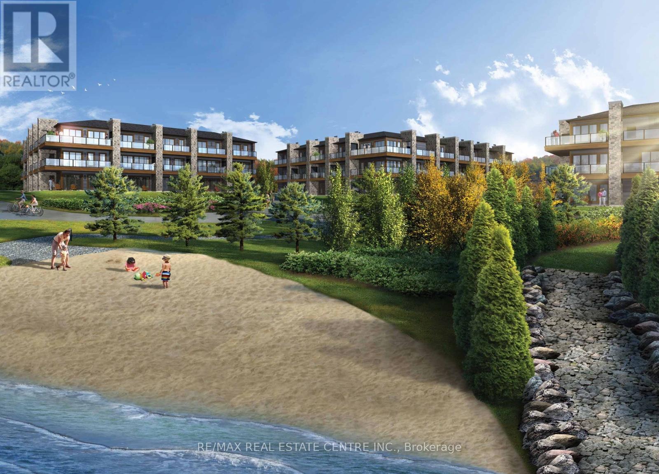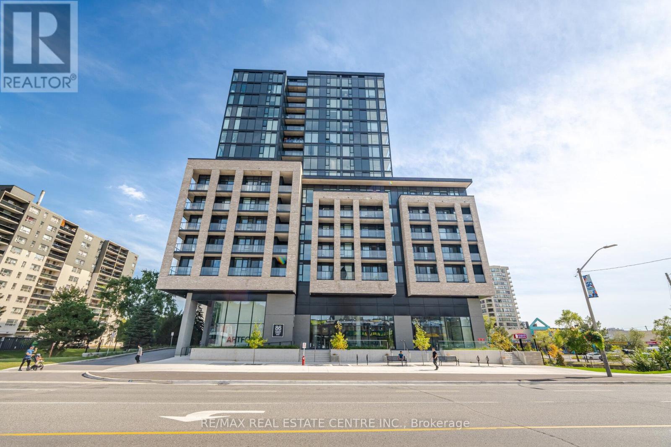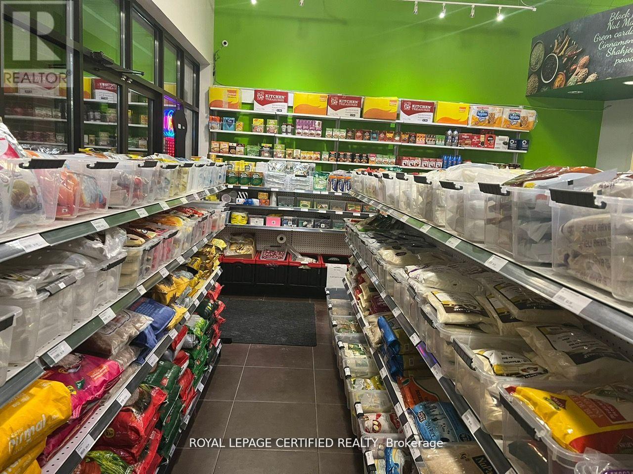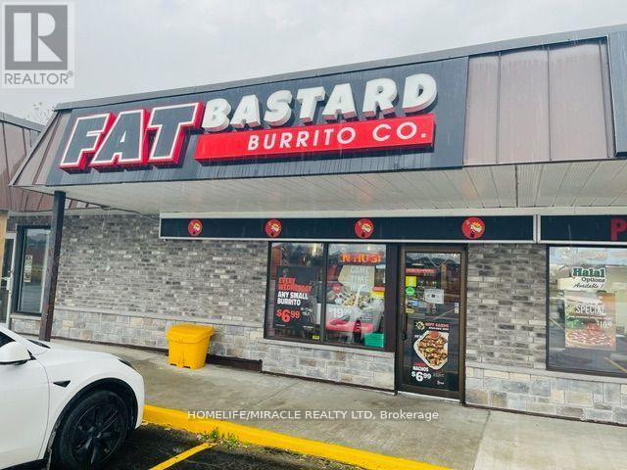69 Fenwood Heights
Toronto, Ontario
Discover your dream family home at 69 Fenwood Heights, nestled in the desirable Scarborough Bluffs community. This stunning, custom-built detached residence boasts modern elegance with over 4000 sq.ft of spacious living areas, perfect for both entertaining and comfortable family life. Featuring multiple bedrooms and bathrooms, a finished basement with a separate entrance, and ample parking, this property offers versatility and convenience. Enjoy the proximity to scenic parks, excellent schools, and convenient transit options, all while residing in a vibrant and welcoming neighborhood. This home is truly a rare find, offering a perfect blend of luxury and location." (id:59911)
Real Estate Advisors Inc.
76 Oak Avenue
Dundas, Ontario
Nestled at the end of a quiet cul-de-sac, this custom-built home is an architectural masterpiece that spans over 5,000 square feet. With its striking Arts and Crafts style, vaulted ceilings, and stunning wood beams, it evokes the charm and warmth of a private winter chalet, seamlessly blending with the surrounding natural beauty. Situated on just over an acre of lush, undisturbed landscape, this home offers unparalleled privacy and breathtaking views of the Dundas cityscape below and the Escarpment. Inside, every inch of this home exudes impeccable craftsmanship. The grand centrepiece is an awe-inspiring tree that rises gracefully through the heart of the home, creating an organic focal point and connecting the indoors with nature. The chef’s dream kitchen features top-of-the-line Thermador & Miele appliances and a personal pizza oven, ideal for culinary enthusiasts. The spacious living room, with its inviting fireplace, offers 180-degree panoramic views of the picturesque surroundings, making it a perfect space to relax and unwind. The primary suite is a tranquil retreat, featuring patio doors that open to the outdoors and a luxurious ensuite bath with a spa-like tub for ultimate relaxation. Boasting three additional bedrooms, two full baths, a home office, and two guest baths, this home offers an abundance of space, ensuring that guests and extended family have their own private retreats. The lower level boasts a large family room with walkout patio doors, offering easy access to the scenic backyard. An additional games room, which can be transformed into a golf simulator area, adds even more flexibility to this exceptional home. Skip the long drives to the cottage this year and indulge in the luxury of having both a home and a vacation retreat all in one. With every detail thoughtfully designed, this home is truly a one-of-a-kind sanctuary. LUXURY CERTIFIED (id:59911)
RE/MAX Escarpment Realty Inc.
2594 Bluffs Way
Burlington, Ontario
Impeccably nestled in The Bluffs, this extraordinary estate spans over 11,000 sqft. of luxurious living space on approx two acres of treed property. Blending modern sophistication with traditional elegance, this home offers an unparalleled lifestyle in a breathtaking setting. From the moment you step into the grand foyer, the impeccable craftsmanship and seamless flow set the tone for refined living. Architectural excellence is showcased through soaring coffered ceilings, expansive windows, & an intricate wrought-iron staircase. The chef’s kitchen is a culinary masterpiece, boasting a walk-in pantry, top-tier custom cabinetry, & premium appliances. A spacious breakfast room opens to the beautifully landscaped backyard, where a heated covered lanai provides the perfect setting for outdoor relaxation. The main-floor primary suite is a private retreat, featuring a cozy F/P, his and her walk-in closets, & a lavish 6pc spa-inspired ensuite. Adding to its allure, an adjoining sunroom offers direct access to the backyard, creating a seamless indoor-outdoor experience. A richly appointed home office, complete with wood paneling & built-in cabinetry, provides an ideal workspace. The second level hosts 3 additional bedrooms, while the lower level is designed for ultimate comfort, entertainment, & hosting unforgettable events. Here, you’ll find a full bar, oversized wine cellar, & a dance floor, along with a state-of-the-art home theatre, a gym, a gentleman’s cigar room, & a spa-inspired bath with a stone steam sauna, walk-in shower, & radiant floor heating. A 5th bedroom completes this level, offering flexibility for guests or extended family. For car enthusiasts, the impressive heated 3-car garage is outfitted with 2 lifts, allowing for up to 6 vehicles to be stored with ease. Built-in speakers throughout the home further enhance the ambiance, providing a seamless audio experience indoors & out. Minutes from major highways & Burlington’s finest amenities. LUXURY CERTIFIED (id:59911)
RE/MAX Escarpment Realty Inc.
452 New Lakeshore Road
Port Dover, Ontario
Experience Lake Erie “Splendour” from this flawless 0.52ac Lake Estate enjoying panoramic vistas of magnificent Erie's Golden South Coast from multiple back yard viewing venues - 10 mins E of Port Dover’s popular amenities & Golf Course. Boasts 2017 custom built home loaded w/every feature the discerning waterfront Buyer demands - introduces 1980sf of impeccably appointed living area, 1980sf WO lower level incs 9ft ceilings & in-law unit, 945sf ins./htd 3-car garage incs vaulted ceilings, 12x24 versatile shed/shop & renovated boat house-2020 situated on 75ft conc. break-wall. Enter grand foyer from covered front porch -leads to stunning great room complimented w/vaulted ceilings, engineered matte hardwood flooring, plethora of lake facing windows, gas FP & sliding door WO to 600sf covered entertainment balcony -continues to “Dream” kitchen sporting granite counters, tile backsplash, contrast island, Butler’s nook & SS appliances. Stylish Jack n’Jill bath connects to primary bedroom & guest bedroom -segues to 3rd bedroom/office, 2nd Jack n’Jill bath, MF laundry & garage entry. Fully equipped 2 bedroom in-law unit incs separate lower level entry - provides ideal multi-generational scenario ftrs sliding door WO to 720sf on-grade conc. patio w/8500g water storage engineered below. Extras - metal roof, LED lighting, armour stone accented drive, 1500sf conc. parking pad, c/vac, AC, HRV, 200 amp hydro, 3000g cistern, fibre internet, septic & more! A Life-Style Choice for the Ages! LUXURY CERTIFIED (id:59911)
RE/MAX Escarpment Realty Inc.
207 - 2200 Martin Grove Road
Toronto, Ontario
Excellent Professional Office( Approx. 1,393 Sf) Located On The Second Floor In A Busy Community Shopping Center. Martin Grove Mall Is Anchored By Danforth Food Market, National Bank And Features A Variety Of Other Retailers And Services That Meet The Needs Of The Community. Great For Any Professional Office Use. **EXTRAS** Gross Rent Includes Tmi And Utilities (id:59911)
RE/MAX Premier Inc.
216 - 120 Bell Farm Road
Barrie, Ontario
Attention First-Time Home Buyers or investors, welcome to Unit #216 at 120 Bell Farm Road in the charming Georgian Estates. Dive into this fantastic opportunity to enter the market and enjoy breathtaking views of Little Lake right from your private balcony. With unbeatable access to amenities like Georgian College, RVH Hospital, Barrie's vibrant waterfront, scenic trails, and so much more. This beautifully updated 2-bedroom, 2-bathroom unit is perfect for entertaining with its open-concept design, hardwood floors, and large windows that fill the space with natural light, this condo offers both style and comfort. The thoughtfully designed kitchen boasts an open design with a sleek subway tile backsplash. Enjoy evenings on your private balcony or unwind in the oversized primary suite, complete with a fully renovated en-suite bathroom and ample closet space. Amenities include a dedicated laundry room, visitor parking, and a lush green courtyard. This condo perfectly combines convenience and appeal. Don't miss the opportunity to call this your home!! (id:59911)
RE/MAX Hallmark Chay Realty
108 Fedy Drive
South Bruce Peninsula, Ontario
Welcome to this beautifully maintained 4-season cottage, perfectly situated in a peaceful area backing onto lush green space. This turn-key property offers 4 spacious bedrooms and 2 full bathrooms, making it ideal for families, weekend getaways, or investment opportunities.Enjoy the convenience of main-floor laundry, a cozy front porch, and a spacious back deck for outdoor entertaining. The second-floor primary bedroom features a private balcony, perfect for morning coffee or evening relaxation. A fire pit and garden shed add to the outdoor charm. Natural gas available at the road and a new roof (2024). Located close to trails, the beach, and all the amenities of Sauble Beach, this is a rare opportunity to own a slice of nature with modern comforts. Don't miss out schedule your viewing today! (id:59911)
Sutton-Sound Realty
Unit 3 - 105 Main Street
Markham, Ontario
Prime Commercial Space on Unionville's Prestigious Main Street. Versatile Ground Floor Unit Inside Heritage Building with Separate Entrance (Front Door) and Shared Backdoor. High Visibility and Foot Traffic at the Corner of HWY7/Main St Unionville . 2 Large Rooms with Sink and Shower, 2 Smaller Rooms, 1 Storage Room, 1 Bathroom, Kitchenette/Coffee Station Area (Cooking Not Permitted), Open Space Lobby Area Near Separate Entrance Exclusive to this Unit. Ideal Location for Range of Businesses - Retail, Office, Art Gallery, Medical Office, Pet Service Establishment, Non-profit Private Club, Fitness Centre, Service & Repair, Veterinary Clinic (Spa, Massage Therapy, Hair Styling, Nail Care, Tattoo NOT PERMITTED). Benefit From Central Location, Surrounded by Amenities and Capitalize on the Vibrant Unionville Community. Approximately 1171 sq./ft; TMI/Additional Rent Estimated To Be $1,390.25 per month for 2025, Enbridge Gas Separately Metered. Parking Shared With Other Tenants. (id:59911)
Bay Street Group Inc.
201 Garden Avenue
Georgina, Ontario
Gorgeous 3+2 Br Custom-Built Raised Bungalow Situated On An Oversized Lot In Central N. Keswick. Perfect Investment Opportunity!Quiet Street Just A Short Walk To The Beautiful Shores Of Lake Simcoe W/ A Spectacular Private Beach. Over 2400 Sq/Ft. OfFunctional Living Space Incl Spacious Bedrooms, Eat-In Kitchen W/ W/O To Oversized Deck W/ Lake Views! Main Level Boasts AnUpdated Bright & Spacious Open Concept Liv Area W/ W/O & 2kitchen, With 2units 3+2bedroom. **EXTRAS** Waterfront Living! Close To Trails, Parks, Shops, Private & Public Beaches! Fridge, Stove, Range Hood, All Elfs. Hot Water TankOwned! NewerDecks. Windows (2021), Front Door (2021), Patio Door (2021) (id:59911)
Exp Realty
147 Yacht Drive
Clarington, Ontario
Great Opportunity to Live in this New Luxurious Waterfront Bowmanville Community. This House is Sure to Impress, As you step inside ,you'll be greeted by a Spacious Meticulously Entirely Redesigned Residence where Every details has been carefully considered with all your Dream features built right in. Open-concept layout showcases bright hardwood floors and ambient recessed pot lights throughout, Deck access kitchen overlooking privacy & green space. Kitchen features gaz appliances, Quartz countertop and a stunning custom ceiling . All Bedrooms comes with fully remodelled ensuite washrooms. 2 Laundry rooms (2nd floors and Basement). Nicely Finished walk out basement Apartment with separate entrance. Owner offer to repaint kitchen cabinets or any paint touch in the house at no expense on the buyer's preferred color. Walking distance from the Lake Ontario, Lakebreeze Park, Port Darlington Beach & Marina . Min drive to Hwy 401 and Golf course. (id:59911)
Real Estate Bay Realty
102-U - 451 Military Trail
Toronto, Ontario
Move in ready! + SHARED living space + Utilities and internet included in monthly rent + Located in a quiet neighbourhood surrounded by several parks and trails + Open concept and spacious home + Hardwood and tile floors throughout + Serene views of nature + Walk out balcony + Newly painted walls + Shared with the landlord (single occupant): kitchen, dining area, and 2 washrooms (only 1 shower) + 1 private bedroom, second bedroom will be used as a living room with large windows + Rent include: water, hydro, internet, and gas/heat + Excellent location conveniently situated near University of Toronto, 1 min walk to closest bus stop, shopping centres, parks, trails, Hwy 401, Centennial College, and Centenary Hospital + Incredible value! (id:59911)
Century 21 Atria Realty Inc.
307 - 38 Cameron Street
Toronto, Ontario
This Downtown Toronto Condo Offers Luxurious Living With One Bedroom Available For Rent. The Condo Is Located In A Tridel-Built Building That Boasts Exceptional Amenities And Is Conveniently Situated Near Fine Dining, The Fashion District, The Financial Core, And Entertainment Venues. The Unit Is Equipped With State-Of-The-Art, Built-In Stainless Steel Appliances And Has Beautiful Flooring And Finishes. (id:59911)
Benchmark Signature Realty Inc.
812 - 60 Tannery Road
Toronto, Ontario
Beautiful Junior 1 Bedroom condo with a fantastic layout in the heart of Toronto's best neighbourhood. You can find everything at your doorstep: Cherry and King TTC, Marche Leo grocery store, gorgeous Corktown park, Leslieville and its amazing cafes & restaurants, theiconic Distillery District, and more! Investors listen - this unit can be sold fully furnished and the building allows for furnished short term rental of minimum 30 days. This unit is located in a quiet boutique building with top amenities including a spacious gym, 24 hours concierge, meeting & party rooms, pet spa, and a terrace with BBQs! Turn key unit that includes custom blinds, smart-home features, balcony flooring/furniture, built-in entrance closet, shoe rack console table, television, kitchen island/stools and the bedroom furniture. One locker is included for extra storage! (id:59911)
Century 21 Empire Realty Inc
2901 - 18 Yorkville Avenue
Toronto, Ontario
Welcome to 18 Yorkville, located in the heart of Toronto's most prestigious neighborhood, surrounded by the city's finest offerings. This beautiful one-bedroom plus den unit features over 700 square feet of thoughtfully designed living space, with large principal rooms and plenty of room to both live and entertain. The spacious kitchen is equipped with granite countertops and full-size appliances. With 9-foot ceilings and full-height windows, the suite is flooded with natural light and offers stunning, unobstructed east views over Rosedale. You are just steps away from Yonge & Bloor and Yorkville and a 2-minute walk to Yonge Station. Enjoy fantastic amenities, including a 24-hour concierge, visitor parking, a gym, a steam room, a sauna, and a billiards room. Experience the vibrancy of Yorkville with its shopping, restaurants, cafes, entertainment, and easy access to public transport. 1 Parking/1 Locker. (id:59911)
RE/MAX Realtron Barry Cohen Homes Inc.
3803 - 100 Dalhousie Street
Toronto, Ontario
1+1 Bedroom unit in the Social Condo by Pemberton Group. Designed for a Contemporary living. North Clear View of Downtown Toronto. 9' Ceiling. Open Concept Kitchen W/Granite Counter. The den with a closet is perfect as a 2nd bedroom, home office, or cozy guest space. Perfect for professionals, couples, or students. Closed to All Amenities. Steps to University, Toronto Metropolitan University, Eaton Centre, Toronto City Hall, Cinemas, PublicTransit, Restaurants, Church, Boutique Shops, Starbucks And More. Amenities include: a fitness center, yoga room, steam room, sauna, party room, barbeques and more. (id:59911)
RE/MAX Excel Realty Ltd.
35 Ann Street N
Clifford, Ontario
Welcome to small town life in the quiet town of Clifford Ontario. Make your new home in this beautiful 3+1 bedroom, 3 bathroom, bungalow. When you arrive you and your guests will notice the extra features in every direction. Start with the custom stamped concrete driveway and natural stone steps leading to the covered front porch. Inside you'll love the open concept kitchen/dining/living space as well as three plus one bedrooms and three bathrooms that give you plenty of space for a big family or hosting guests. Outside, enjoy the large rear deck with covered gazebo sitting area and hot tub while you admire your spacious backyard, custom waterfall feature, all in a quiet, country-like setting. When the house is full, make use of the huge finished basement or settle in for the big game or blockbuster movie in the home theatre room! For the handy-person, enjoy the extra garage space with truss-core walls, or slip out to the custom backyard shed set on a poured concrete floor, including hydro and a great little sitting perch to relax with a beverage after the hobby work is done. Welcome to the friendly, easy-paced town of Clifford and one amazing forever home! (id:59911)
Kempston & Werth Realty Ltd.
N/a Crawford Road
Chatsworth, Ontario
Private cedar getaway on 5 plus acres on Crawford Road! This property is a haven for those seeking a connection to nature, offering a unique blend of rustic charm and possibilities. Situated on approximately 5 acres of beautiful land with an abundance of mature cedar along the snowmobile trail. For the savvy investor or aspiring homesteader, the potential here is boundless. With ample acreage and the right vision, this property presents opportunities for logging or building your dream home. You'll also find natural springs and a wetland area on the property and potential to create your own pond. Located in charming Chatsworth township, you'll experience a lifestyle that is both serene and convenient. Just 10 minutes from the amenities of Chatsworth and Markdale, and a short 25-minute drive to Owen Sound, you'll have easy access to recreation, shopping, dining, and entertainment, while still enjoying the peace and quiet of country living. Don't miss your chance to own your own slice of paradise in this recreational haven. Whether you're seeking a weekend retreat, a homestead in the making, or an investment opportunity, this property offers endless possibilities. Come discover the beauty of Crawford road- your escape to nature awaits. (id:59911)
Century 21 In-Studio Realty Inc.
Real Broker Ontario Ltd
10 - 8 Beck Boulevard
Penetanguishene, Ontario
Welcome to Tannery Cove, Penetanguishene's exclusive waterfront townhouse community, where maintenance-free living meets the allure of waterfront living. This impressive 2,550 sq ft townhouse boasts 2 bedrooms plus a loft, providing ample space for relaxation and comfortable living. With 3.5 bathrooms, convenience and privacy are at the forefront of this property. As you enter the main level, you'll be greeted by an open concept kitchen, dining room, beverage bar and sunken living room with a gas fireplace and solarium. The kitchen features bar seating, a counter-depth Sub Zero refrigerator, stainless steel stove with electric induction stovetop, and microwave, ensuring that every culinary endeavour is met with ease. Walkout to the spacious deck with ample room for seating, BBQing and a convenient retractable awning. The main level also showcases a powder room and an office with storage. On the second level, the primary bedroom features a gas fireplace, a walkout to a balcony that overlooks the water, and a luxurious 5-piece ensuite with jet tub. The second bedroom also boasts its own balcony and 3-piece ensuite. Another full bathroom and a laundry closet complete this level. The third level offers a spacious loft with a vaulted ceiling and skylights. This versatile space features built-in beds and a walkout to the balcony to soak in the breathtaking sunset views. Convenience continues with an attached single-car garage. Take advantage of the pristine shoreline, which is clean, deep, and naturally beautiful. Situated in a desirable location, this property is in proximity to downtown, Dock Lunch, Discovery Harbour, a dog park, schools, community center, shopping center, golf courses, fishing spots, scenic trails, & marinas. NEW FURNACE July 2024. **EXTRAS** Condo Fees Cover Essential Amenities Such As The Dock Slip (With 30 Amp Service And Water Hookup for a boat up to 40 feet), Swimming Pool, Ground Maintenance & Snow Removal, Building Insurance, Common Elements (id:59911)
Sotheby's International Realty Canada
209 - 4 Crescent Bay Lane
Huntsville, Ontario
" Assignment Sale". Stunning WATERFRONT property on Fairy Lake in downtown Huntsville. This home offers breathtaking panoramic lake views from every room, thanks to expansive glass windows. Features include a private beach, boat dock, and direct lake access. Conveniently located just 2 minutes from downtown Huntsville and close to Hwy 60, providing easy access to amenities and big-box stores. A rare opportunity to own a prime waterfront property with luxury living in the heart of Muskoka. (id:59911)
RE/MAX Real Estate Centre Inc.
1211 - 225 Malta Avenue
Brampton, Ontario
Discover modern living in this brand-new, 716 sq. ft. luxury condo at the highly sought-after Stella Condominiums! Featuring 2 spacious bedrooms and 1 stylish bathroom, this stunning unit is loaded with premium upgradesquartz countertops, sleek laminate flooring throughout, and stainless steel appliances. The primary bedroom boasts an oversized window with breathtaking clear views. Enjoy the in-unit laundry and step out onto your private terrace, seamlessly connected to the living room with floor-to-ceiling windows and doors, perfect for entertaining family and friends. Indulge in top-tier amenities, including a library, party rooms with a full kitchen, a state-of-the-art fitness center, a rooftop patio on the 9th floor, a kids' playroom, and secure bike storage. Located in a prime Brampton location, you're just a 5-minute walk to essential transit options like the Züm bus, Brampton Gateway Bus Terminal, and the upcoming Hazel McCallion LRT, offering direct access to Mississaugas Square One. Enjoy nearby shopping and conveniences with Shoppers World Mall, Superstore, Sheridan College, and major retailers like Costco, Walmart, Home Depot, and Lowesall within a 5-minute drive! (id:59911)
RE/MAX Real Estate Centre Inc.
718 - 86 Dundas Street
Mississauga, Ontario
Location , Location , Brand new, never lived-in unit at the core area of Mississauga , offering 1 spacious bedroom Plus Huge Den with separate door can be use second bedroom , 2 Full Bathrooms boasting 668 SqFt of Interior Living Space with beautiful Balcony of 75 SqFt ;a primary bedroom ensuite with upgradedglass shower, and a kitchen with quartz countertops One parking spot and one locker included. Located steps from the new Cooksville LRT Station in Mississauga, with access to top-tier amenities: 24/7 concierge, party room, outdoor terrace with cabana-style seating, BBQ dining area, and a lounge. Minutes from Square One, Celebration Square, Sheridan College, and major highways. (id:59911)
RE/MAX Real Estate Centre Inc.
702 - 20 Shore Breeze Drive
Toronto, Ontario
Beautiful Sun-Filled 2 Bedroom, 2 Bathroom, Corner Suite Occupying The Top Floor Of The Podium At Eau Du Soleil Right By The Lake. Complete With Wrap Around Terrace And A South East Exposure, Offering A Permanently Unobstructed Panorama Of The Toronto City Skyline. Featuring Top Of The Line Features & Finishes Including Engineered Hardwood Flooring, 9 Ft. Smooth Ceilings, Pot Lights Throughout, Floor To Ceiling Windows And Full Size Appliances. Premium Building Amenities Including; Saltwater Pool, Lounge, Gym, Yoga & Pilates Studio, Dining Room, Party Room, Billiards Room, Rooftop Patio With Cabanas & Bbqs. Adjacent To The Lake, Biking And Walking Trails, A 5 Minute Drive Into The City Core, And A 5 Minute Walk To Future Park Lawn Lake Shore GO Train Station. (id:59911)
RE/MAX West Realty Inc.
16 - 900 Jamieson Parkway
Cambridge, Ontario
SOUTH INDIAN GROCERY STORE LOCATED IN A BUSY PLAZA WITH A LOT OF FOOT TRAFFIC PRICE INCLUDES THE INVENTORY GREAT OPPORTUNITY AND POTENTIAL TO EXPAND FURTHER RENT APPROXIMATELY 5500 INCLUSIVE OF TMI AND HST LEASE 4 + 5 YRS IN HAND. (id:59911)
Royal LePage Certified Realty
4 - 17477 Ontario County Hwy 2
Quinte West, Ontario
Turnkey Fat Bastard Burrito Franchise for Sale Prime Trenton Location An exceptional opportunity to own a profitable and well-established Fat Bastard Burrito franchise in Trenton! Strategically positioned at the high-traffic intersection of Hwy 2 & County Road 40, this location benefits from excellent visibility and a strong customer base.Key Highlights:Prime Location: Minutes from Trenton Town Centre, Trenton Golf Club, high school, Trenton Wesleyan Church, and other key community hubs.Proven Success: Established in 2022, this location was newly built by the current owner and has demonstrated consistent sales growth since opening.Strong Financial Performance:Weekly Sales: $7,000-$8,000 (and growing)Low Base Rent: $1,800/month Long-Term Lease: Secured until August 2031, with two renewal options (5+5 years)Royalty Fee: 8%Advertising Fee: 2%Labour Costs: ~20%Efficient Operations: Staffed with 1 full-time and 2 part-time employees. Weekly Sales: Approx. $7,000-$8,000, Low Base Rent of $1800 monthly, Royalty: 8%, Advertising: 2%,Labour Cost: 20%, and Store Area: 1080. Don't Miss This Opportunity! (id:59911)
Homelife/miracle Realty Ltd
