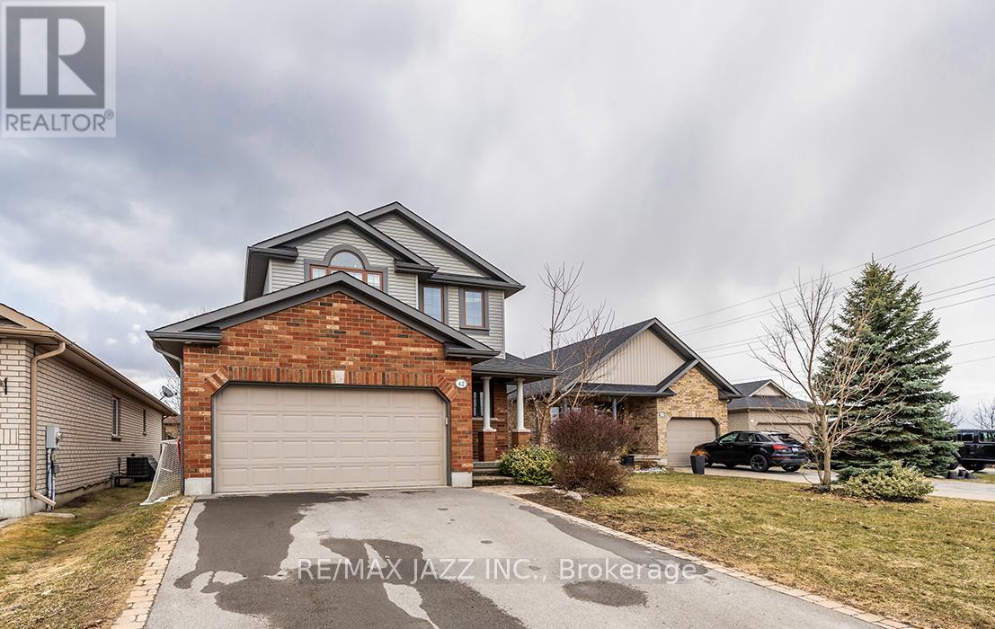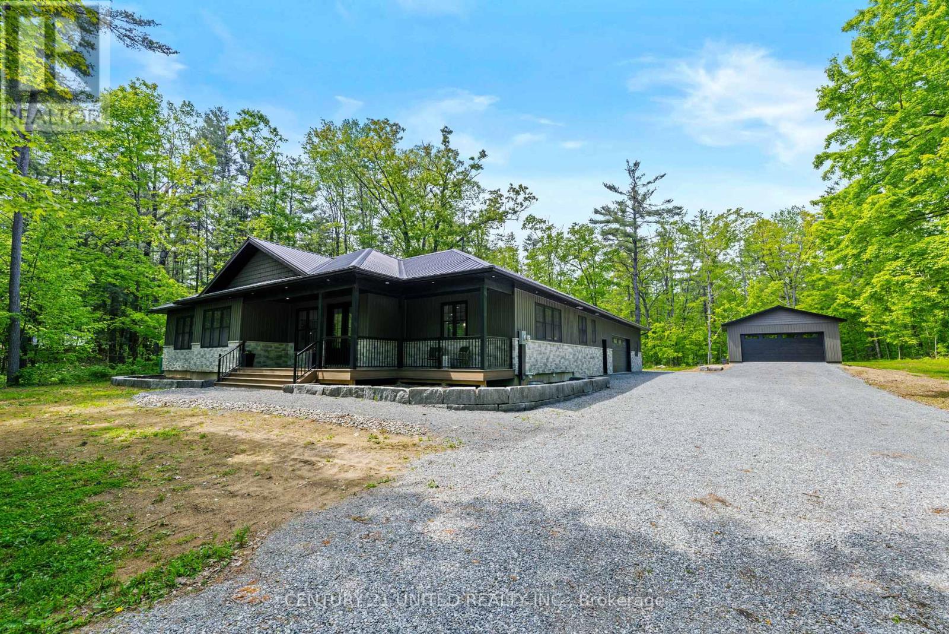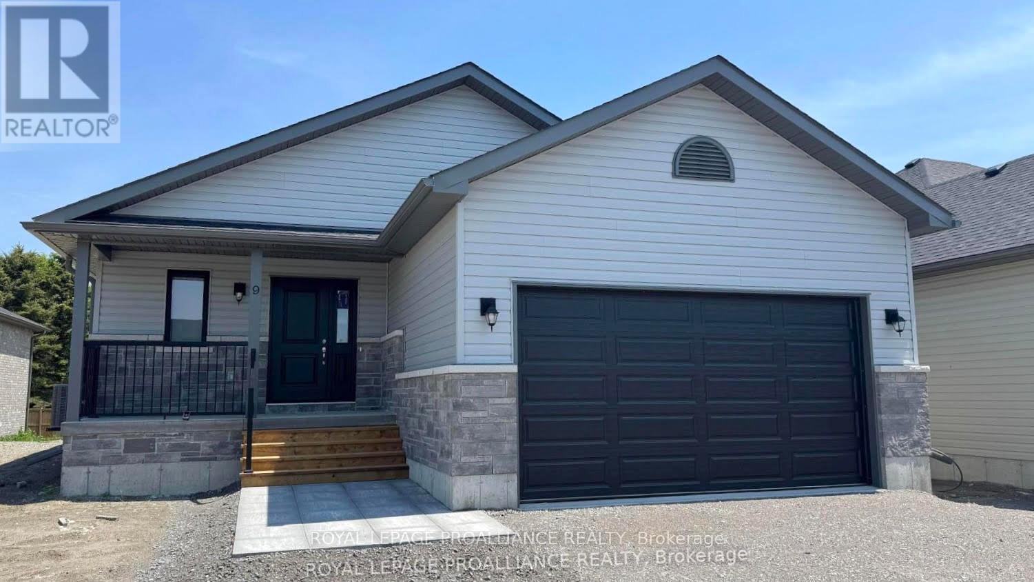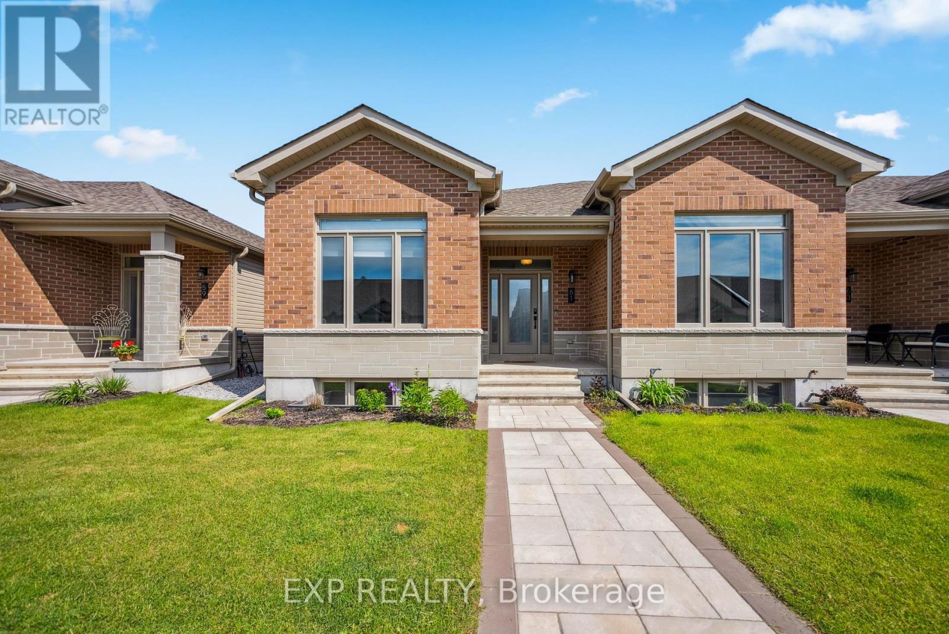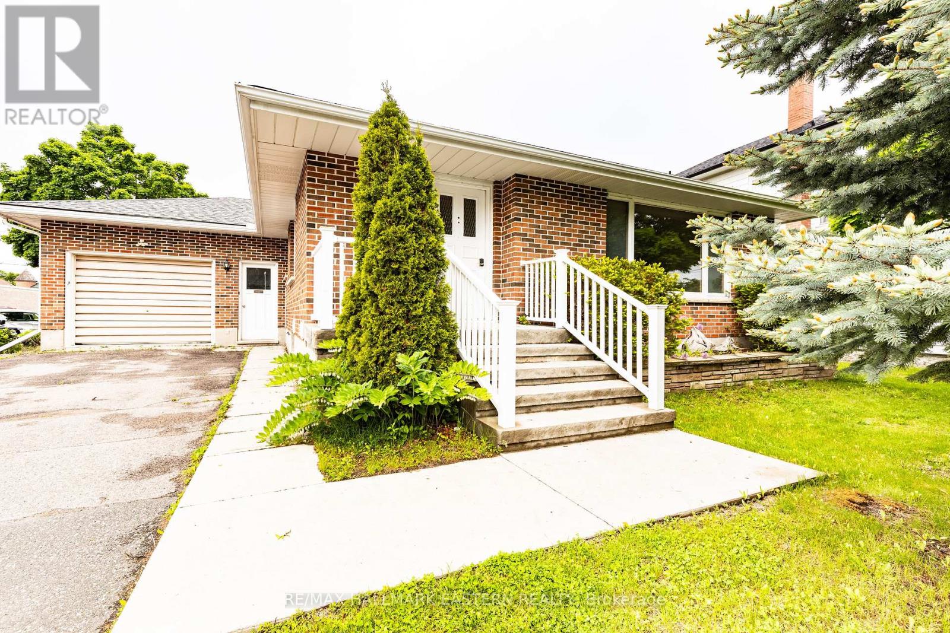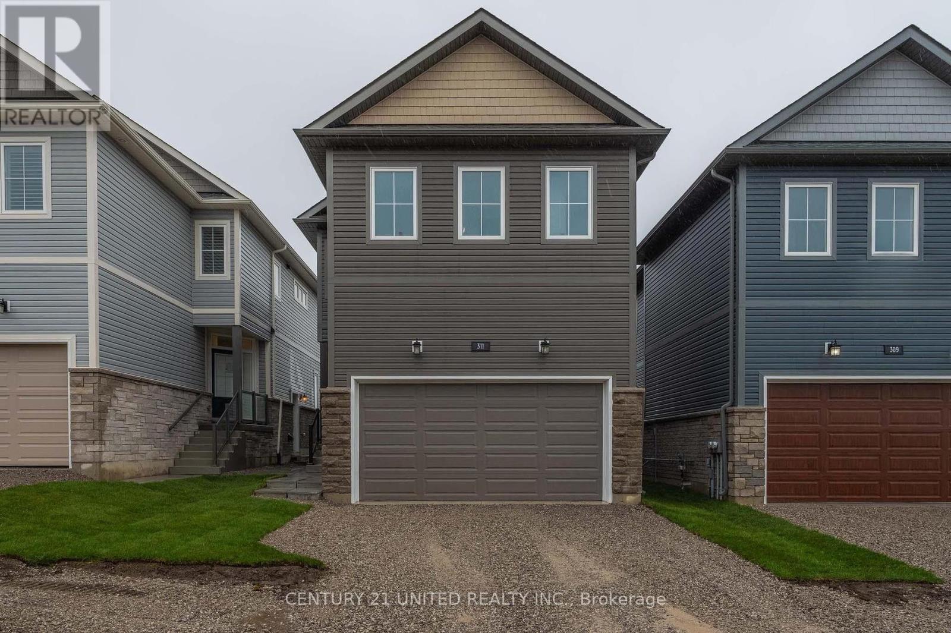42 Mcauley Drive
Quinte West, Ontario
The one you've been waiting for! A true magazine-worthy 2-storey home on a tree lined cul-de-sac with 3+1 bedrooms and a beautiful 42x160 foot large lot with garden shed and extensive new decking. Fully finished top to bottom offering approximately 2600 sqf of finished living space - you will not be disappointed in this stunning home. Beautiful open concept floor plan with 9-foot ceilings on the main level, inviting front foyer with ceramic flooring and wainscoting, beautiful eat-in kitchen with stainless appliances, breakfast bar, granite counters and gas range with new coffee bar. Large family room with custom-built wall unit with gas fireplace that leads to the gorgeous brand-new deck and pergola. Incredible primary bedroom retreat with vaulted ceilings, luxurious ensuite bathroom with glass shower and large soaker tub with walk-in closet and built-in wardrobe. 3rd bedroom features a custom-built Murphy bed, convenient 2nd floor laundry. Fully finished basement with additional bedroom and stunning brand new 3 piece bathroom and large recreation room - perfect for entertaining. Double car garage with indoor access, freshly painted, new roof 2022, all new light fixtures, large driveway for 4 car parking and so much more. This one is a true 10+ move in ready home! Excellent family location, close to schools, parks and shopping. Do not wait on this one! (id:59911)
RE/MAX Jazz Inc.
38 Mackenzie John Crescent
Brighton, Ontario
This home is to-be-built. Check out our model home for an example of the Builders fit and finish. Photos are sample photos. Welcome to the Chestnut model in Brighton Meadows! This home is fully finished up and down with 4 bdrms (3 on main level), 3 baths, approximately 1578 sq.ft on the main floor. Featuring a stunning custom kitchen with island, spacious great room, walk-out to back deck, primary bedroom with walk-in closet, 9 foot ceilings, upgraded flooring. These turn key homes come with an attached double car garage with inside entry and sodded yard plus 7 year Tarion New Home Warranty. Located less than 5 mins from Presqu'ile Provincial Park with sandy beaches, boat launch, downtown Brighton, 10 mins or less to 401. Customization is still possible. Diamond Homes offers single family detached homes with the option of walkout lower levels & oversized premiums lots. **EXTRAS** Development Directions - Main St south on Ontario St, right turn on Raglan, right into development on Clayton John (id:59911)
Royal LePage Proalliance Realty
1271 Northeys Bay Road
North Kawartha, Ontario
Welcome to 1271 Northey's Bay Rd in North Kawartha, located on a beautiful backlot off Stoney Lake. This stunning custom bungalow, completed in 2022, is nestled on 2 acres of breathtaking mature tree-lined land. Stepping into the home from the large covered front porch, you are greeted by an abundance of natural light through the oversized double-sliding glass door with a direct view to the backyard and Trex Deck. The living room features a beautiful stone veneer fireplace with built-in cabinets and shelves on either side. The gorgeous kitchen is a chef's dream, with ample amounts of cabinet and shelf storage, Quartz countertops, a massive island with seating for six people, and built-in stainless steel KitchenAid appliances. Off the kitchen, you'll find the entrance to the huge laundry/mudroom combo, which is accompanied by a two piece bathroom, LG washer and dryer, and access to the garage. Down the hall is the large, main floor, primary bedroom with oversized sliding doors out to the back deck, and a walk-in closet that leads to a 4 piece ensuite with Quartz countertops and his & hers sinks. Across the hall are two additional bedrooms as well as another 4-piece bathroom with double sinks. Throughout the main floor you'll find modern pot-lighting and Twelve Oaks luxury vinyl flooring. The lower level has a rough-in for an additional bathroom. The attached 20x40 heated garage is notability highlighted with two separate man doors, one to the driveway and one out to the backyard, along with an additional single car garage door off the back for easy access of yard equipment. It features both hot and cold water hookups for convenient car and equipment cleaning. Let's be real, why have one garage when you can have two?! Located at the end of the driveway is a second detached two car garage, perfect for storing additional vehicles or your outdoor toys! (id:59911)
Century 21 United Realty Inc.
30 Mackenzie John Crescent
Brighton, Ontario
This home is to-be-built. Check out our model home for an example of the Builders fit and finish. Photos are sample photos. Did you love our model home and want to build that plan with a walk out basement on a premium lot backing onto greenspace? This is it!~ Fully finished up and down this hickory plan boasts approximately 1654 square feet (just on the main floor). Featuring a stunning custom kitchen with island, spacious great room, walk-out to back deck, primary bedroom with walk-in closet, 9 foot ceilings, upgraded flooring. These turn key homes come with an attached double car garage with inside entry and sodded yard plus 7 year Tarion New Home Warranty. Located less than 5 mins from Presqu'ile Provincial Park with sandy beaches, boat launch, downtown Brighton, 10 mins or less to 401. Customization is still possible. Diamond Homes offers single family detached homes with the option of walkout lower levels & oversized premiums lots. **EXTRAS** Development Directions - Main St south on Ontario St, right turn on Raglan, right into development on Clayton John (id:59911)
Royal LePage Proalliance Realty
31 Mackenzie John Crescent
Brighton, Ontario
This home is to-be-built. Photos are sample photos. Check out our model home for an example of the Builders fit and finish. Welcome to the Applewood model in Brighton Meadows! This home is fully finished up and down situated on a corner lot with 4 bdrms, 3 baths, approximately 1400 sq.ft on the main floor. Featuring a stunning custom kitchen with island, spacious great room, walk-out to back deck, primary bedroom with walk-in closet, 9 foot ceilings, upgraded flooring. These turn key homes come with an attached double car garage with inside entry and sodded yard plus 7 year Tarion New Home Warranty. Located less than 5 mins from Presqu'ile Provincial Park with sandy beaches, boat launch, downtown Brighton, 10 mins or less to 401. Customization is still possible. Diamond Homes offers single family detached homes with the option of walkout lower levels & oversized premiums lots. **EXTRAS** Development Directions - Main St south on Ontario St, right turn on Raglan, right into development on Clayton John (id:59911)
Royal LePage Proalliance Realty
7650e County Rd 50
Trent Hills, Ontario
Wake up to the peaceful beauty of Seymour Lake, part of the renowned Trent Severn Waterway. This custom-built, all-brick bungalow is a true retreat, thoughtfully designed with comfort, quality, and lakeside living in mind.The open-concept main floor features a beautifully crafted kitchen with solid maple cabinetry, stainless steel appliances, a breakfast bar, and generous storage - ideal for both everyday living and entertaining. Vaulted ceilings in the dining and living areas enhance the spacious feel, while a cozy propane fireplace adds warmth and charm. Expansive windows flood the space with natural light and frame stunning views of the water. Step out from the main level to a large deck overlooking the lake - perfect for relaxing, dining, or hosting guests. The generous primary suite offers a luxurious 6-piece ensuite and a roomy walk-in closet, creating your own private retreat. With a total of four bedrooms, the fully finished lower level adds even more space, featuring large windows, a family room with an indoor hot tub, a walkout to the yard and private dock, and flexible rooms ideal for a games area, home gym, or office. Set on over half an acre, this home offers not just beauty but efficiency too, with geothermal heating and cooling for year-round comfort. Elegant, welcoming, and well-crafted, this is lakeside living at its best. (id:59911)
Our Neighbourhood Realty Inc.
9 Clayton John Avenue
Brighton, Ontario
This Gadwall model is a 1373 sq.ft 2 bedroom, 2 bath bungalow featuring high quality luxury vinyl plank flooring, custom kitchen with a peninsula and quartz counters, walkout to back deck, great room with vaulted ceiling with pot lights and gas fireplace, primary bedroom with tile and glass shower in ensuite and double closets. Economical forced air gas, central air, and an HRV for healthy living. Attached double car garage with inside entry and sodded yard plus 7 year Tarion New Home Warranty. Located within 5 mins from Presqu'ile Provincial Park and downtown Brighton, 10 mins or less to 401. January 2025 closing. (id:59911)
Royal LePage Proalliance Realty
61 Athabaska Drive
Belleville, Ontario
Welcome to 61 Athabaska Drive, a beautifully designed brick bungalow townhouse located in one of Belleville's most sought-after and growing neighbourhoods. Built in 2023 and offering plenty of living space, this thoughtfully laid-out home blends low-maintenance living with modern comfort and style, perfect for retirees, professionals, or small families alike. Step inside to discover a bright and inviting interior with two spacious bedrooms, two full bathrooms, and a stylish open-concept layout. The front foyer welcomes you with plenty of natural light and leads into a modern kitchen featuring sleek cabinetry, stainless steel appliances, a spacious pantry and a large island, ideal for both casual dining and entertaining. The adjoining dining and living room flow seamlessly together, creating a comfortable space to relax, host, or unwind. The primary bedroom retreat includes a walk-in closet and a private 3-piece ensuite bathroom, while a second bedroom and full 4-piece main bathroom offer space and comfort for guests or family members. Convenient main floor laundry adds to the ease of everyday living. Downstairs, the full, unfinished basement offers over 1,000 additional square feet of space, providing a blank canvas for future development. Whether you envision a large recreation room, home gym, extra bedrooms, or additional storage space, the opportunities are endless. Outside, you'll find an attached two-car garage, plus an additional driveway space, offering parking for three vehicles. Located just minutes from shopping, restaurants, schools, and Highway 401, this property offers convenience without sacrificing peace and quiet. Don't miss your chance to own this newer bungalow in a growing and desirable Belleville community - 61 Athabaska Drive is ready to welcome you home! (id:59911)
Exp Realty
1 Reynolds Place N
Prince Edward County, Ontario
Make an Offer on this generous size bungalow in an Adult Lifestyle Community in Wellington. Pride of owner shows, offering 2 large bedrooms, 2 walk in closets, 2 baths, one with shower and one with tub. Lovely ash hardwood flooring in living room, dining room and bedrooms. No carpets. Bright 4 season sun room/den with lots of bright light and a walk out onto a full back deck. Laundry room with door to back deck and an adjoining storage shed. Enjoy living in this adult lifestyle community that offers a recreation center with daily activities, library, gym, tennis/pickleball court, lawn bowling and outdoor heated pool. Walk to the Millennium Trail, golf course, medical center, LCBO, and village/shops, restaurants, bank, pharmacy, grocery and hardware store. Close to beaches, wineries and all the beautiful Prince Edward County offers. ** This is a linked property.** (id:59911)
Century 21 Lanthorn Real Estate Ltd.
66 Doxsee Avenue N
Trent Hills, Ontario
MOVE IN CONDITION! Step into the comfort of this custom-built, brick bungalow nestled in the vibrant heart of Campbellford (home to the sweetest bakery and cheese factory). This gem features 3 cozy bedrooms, a 4-pc fully renovated bathroom (May 2025), attached garage and a partially fenced backyard for privacy. The home has been freshly painted throughout and offers a large basement that can be finished to your heart's desire! Enjoy the convenience of central air, central vac and direct garage access. Prime location means you are just a stroll away from schools, restaurants, shopping, places of worship, an enchanting movie theatre and even a grocery store directly behind your backyard. Don't miss out on making this house your dream home! The home is heated with a forced air gas furnace; the electric baseboard heaters (can see in the photos) are not being used. (id:59911)
RE/MAX Hallmark Eastern Realty
496 Pigeon Lake Road
Kawartha Lakes, Ontario
Escape to your own private retreat! This charming 3-bedroom bungalow is nestled on a picturesque one-acre lot, surrounded by peaceful farm fields with no neighbors in sight. Step inside to find beautifully maintained hardwood floors that add warmth and character throughout. Enjoy year-round serenity in the delightful three-season sunroom perfect for morning coffee or evening relaxation. The attached garage offers convenient access to the home, making every arrival effortless. With numerous updates and meticulous care, this home is move-in ready! If you're looking for privacy, tranquility, and timeless charm, this is the property for you. Don't forget the wood stove for those cold winter nights. All this located minutes to Lindsay and all the amenities it has to offer. (id:59911)
Century 21 United Realty Inc.
311 Mullighan Gardens
Peterborough North, Ontario
Wow! Incredible opportunity to own a new home with a legal ready secondary-unit! 311 Mullighan Gardens is a brand new build by Dietrich Homes that has been created with the modern living in mind. Featuring a stunning open concept kitchen, expansive windows throughout and a main floor walk-out balcony. 4 bedrooms on the second level, primary bedroom having a 5-piece ensuite, walk in closet, and a walk-out balcony. All second floor bedrooms offering either an ensuite or semi ensuite! A full, finished basement with a legal ready secondary-unit with it's own full kitchen, 1 bedroom, 1 bathroom and living space. This home has been built to industry-leading energy efficiency and construction quality standards by Ontario Home Builder of the Year, Dietrich Homes. A short walk to the Trans Canada Trail, short drive to all the amenities that Peterborough has to offer, including Peterborough's Regional Hospital. This home will impress you first with its finishing details, and then back it up with practical design that makes everyday life easier. Fully covered under the Tarion New Home Warranty. Come experience the new standard of quality builds by Dietrich Homes! (id:59911)
Century 21 United Realty Inc.
