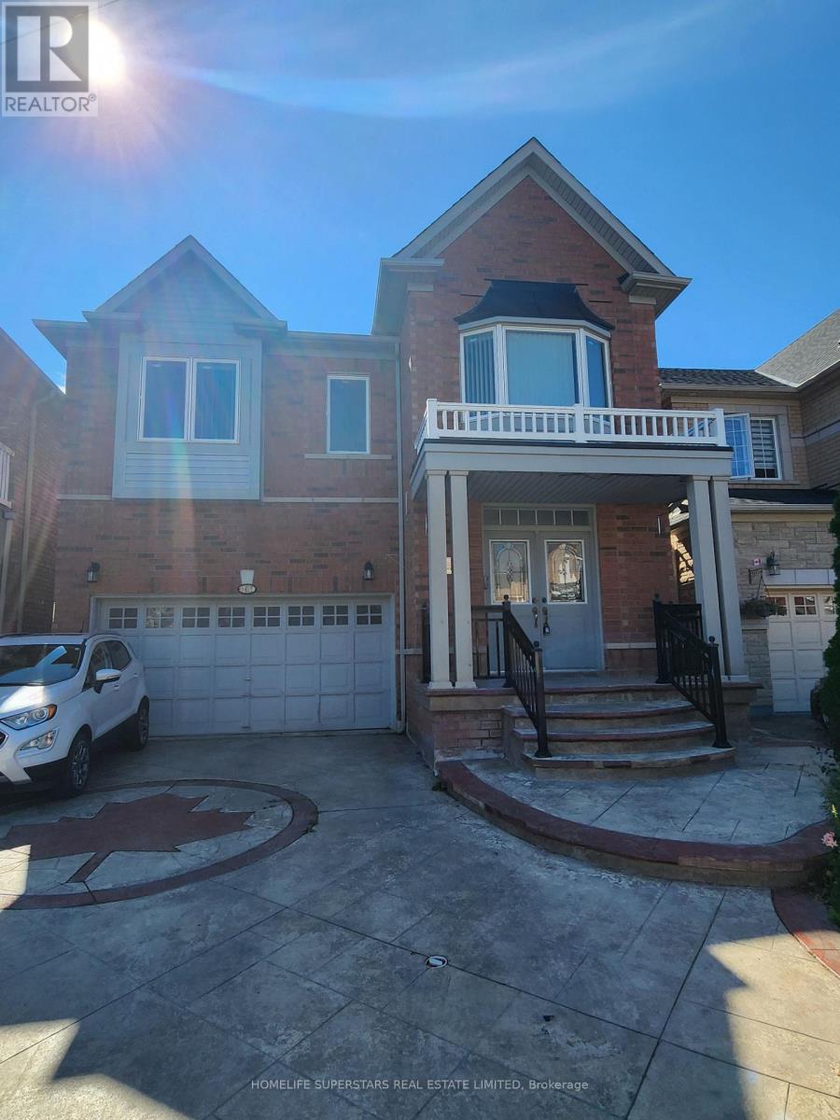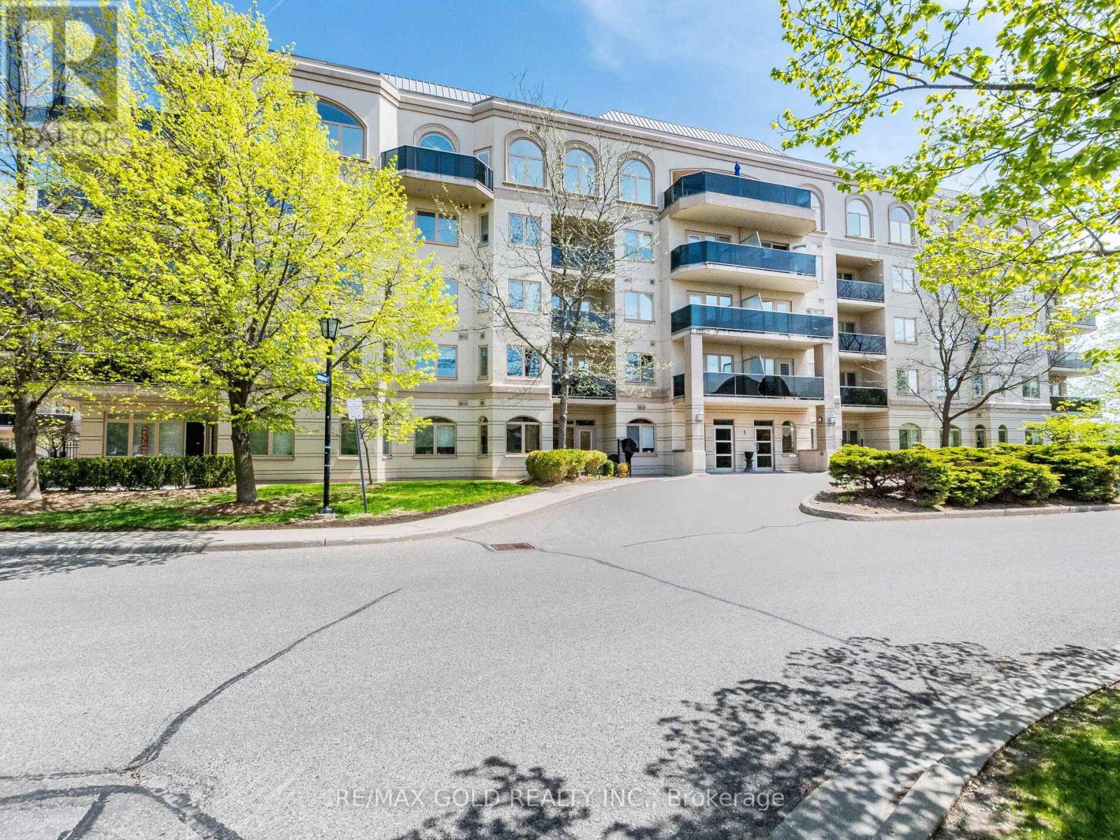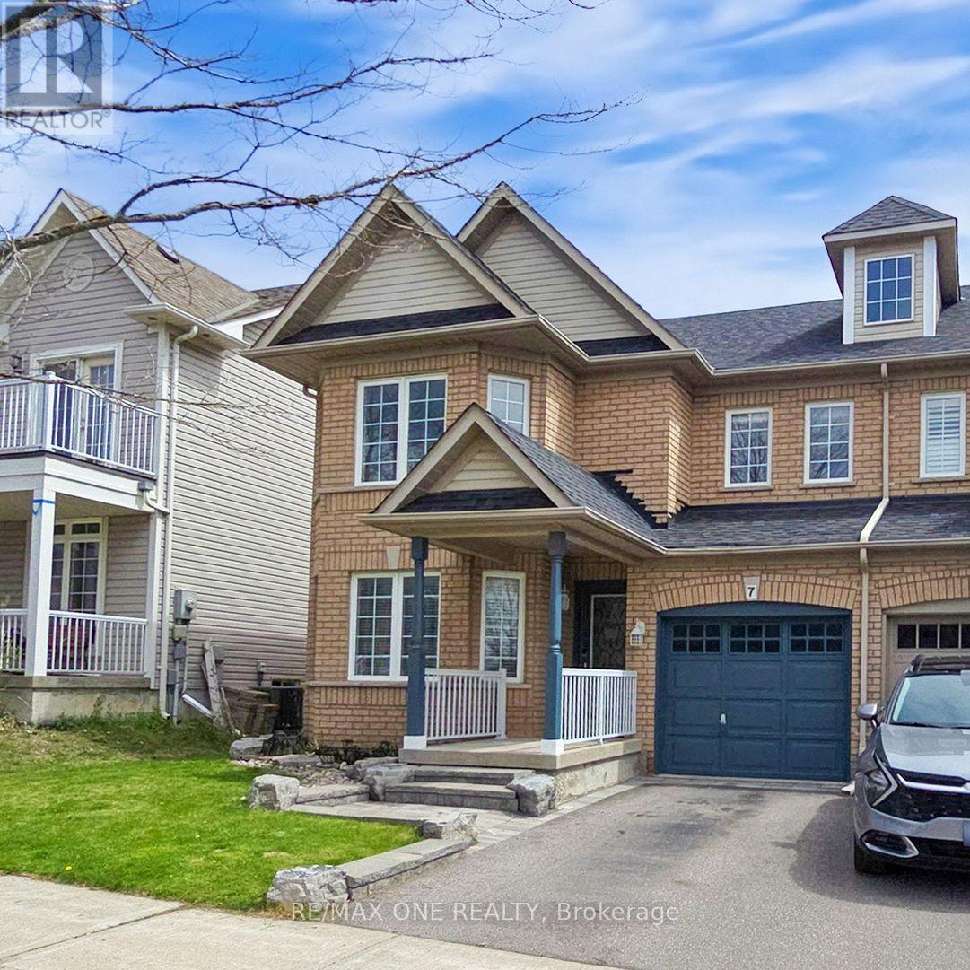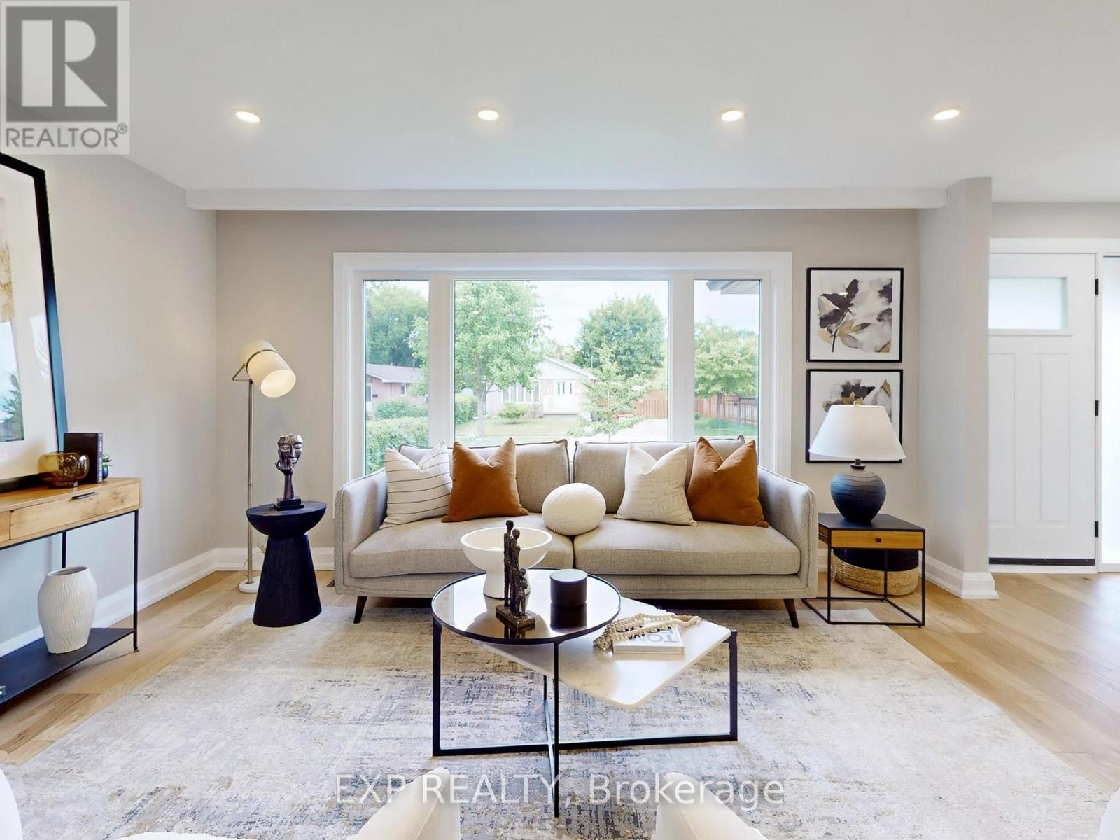Main - 177 East 31st Street
Hamilton, Ontario
Wow! Experience modern living in this fully renovated, carpet-free home featuring over $100,000 in premium upgrades with no expenses spared. This beautifully upgraded brick bungalow on the Hamilton Mountain showcases meticulous attention to detail with pot lighting throughout the entire house, striking accent walls on both floors, and sophisticated white and black contrast design in the bathroom. This home features all-new plumbing, lighting, premium vinyl flooring throughout (2024), and stylish fixtures. With 3 bedrooms and one full bathroom, it perfectly blends timeless charm with modern finishes. Recent upgrades include brand new custom kitchen cabinets (2025) and all new interior doors (2024), creating a cohesive, contemporary aesthetic. The main floor offers a bright living room, eat-in kitchen with custom cabinetry, 3 bedrooms, and a stunning 4-piece bath featuring 24x48 tiles and a glass shower with elegant white and black contrast design. A new shed and 2-car shared driveway complete this move-in ready gem. Nestled in a welcoming, family-oriented community, this home is just steps away from excellent schools, local parks, and essential amenities. Enjoy the convenience of being only two minutes from the LINC, with quick connections to the QEW and 403. This property is a rare find at this price! Schedule your private tour today, opportunities like this don't last long. (id:59911)
Bay Street Group Inc.
494 East 37th Street
Hamilton, Ontario
Charming Multi-Level Split Home with a Renovated Basement Unit in Prime Hamilton Location!Welcome to 494 East 37th Street, a well-maintained home in the desirable Hamilton Mountain area. The main floor offers a bright living room, an updated kitchen with granite countertops, and two spacious bedrooms, the second floor boast primary bedroom with two closets, perfect for comfortable living.The renovated basement unit features a private entrance, a modern kitchen, a generously sized bedroom a second bath with separate shower and a Jacuzzi Tub!An excellent opportunity for investors or first-time homebuyers looking to rent out both units or live in one while generating income from the other. Conveniently located near highways, schools, parks, restaurants, grocery stores, and public transit, this home is a must-see. (id:59911)
Exp Realty
Main & 2nd - 31 Poplar Plains Road
Brampton, Ontario
It can be furnished or not furnished. Enjoy Stunning, Bright And Spacious Family Home In Highly Demanding Fletcher's Meadow Community With Open Concept Layout, Huge Backyard. Safe & Friendly Neighbourhood. 70% utilities and internet. Basement not included. (id:59911)
Real Land Realty Inc.
1607 - 59 Annie Craig Drive
Toronto, Ontario
Fantastic View Of The Lake & The City. Resort Style Living In The Most Fashionable Buildings On Lake Ontario. 9Ft Ceiling, Modern Highly Functional Designed Kitchen, Quartz Counter Top. Open Concept, Spacious And Sunlight-Filled Rooms. Great Layout. Steps To Ttc, Hwy, Go Train, Supermarkets And More. Lake Front Park &Trails On Your Doorway. Amenities: Saltwater Pool, Steam Rooms, Gym & Yoga Room, Billiard Room, Guest Suite And A Roof Top Terrace With Bar-B-Ques And Wooden Sun Decks. (id:59911)
Homelife New World Realty Inc.
14 Beckenham Road
Brampton, Ontario
Well Kept Luxury Home, Dd Entrance, 9 Ft Ceiling On Main, Spacious 4 Br & 3 Full Wr On 2nd, Functional Open ConceptLayout, Upgded Inviting Kitchen With Custom B/Splash, Hw On Main & Upper, Oak Staircase, Custom Drapery. Cali Shutters, Wrap AroundStamped Concrete, Prestigious Valleycreek Area, Walkable To Ravishing Park, Ravine, Reputed School, Plaza. Beautiful, Prof. Fnshd Bsmt With 1 bedroom, Upgrded Kitchen, 3Pc Bath. Potential To Build Side Ent. (id:59911)
Homelife Superstars Real Estate Limited
201 - 3 Dayspring Circle
Brampton, Ontario
Beautiful, Bright & Very Spacious 2+1 Bedroom Corner Unit W/ 2 Full Bathrooms.1296 Square Ft Plus Wrap Around Balcony. Desired Open floor plan W/ Upgraded Family size Eat In Kitchen, Large Living Room & Separate Dining Room, Walk Out From Primary And Living Room To Balcony. Amazing Closet Space, 2 Parking Spots And Locker, ensuite Laundry. Lots of upgrades including New Laminate flooring in Bedrooms, Upgraded kitchen with Quartz Counter, Newer appliances and New Professional Paints. No carpets in the unit, Great Amenities, Carwash, Guest Suites, Gym, Games Rm & Bbq's Allowed. Close To Hwy#27,407, Airport,Vaughan, Shopping & Transportation. (id:59911)
RE/MAX Gold Realty Inc.
7 Laurendale Avenue
Georgina, Ontario
Rarely Offered, Pristine 3-Bedroom Semi-Detached Home with Over 2,500 Sq. Ft. of Finished Luxurious Living Space! This beautifully maintained home is an entertainers dream, featuring a soaring 16 ft ceiling that fills the space with natural light. Elegant coffered ceilings in the dining area and custom wainscoting throughout add timeless character and sophistication. The spacious family room, complete with a gas fireplace, opens onto a balcony overlooking the backyard. Step down to a large entertainers deck, set within a professionally landscaped yard-perfect for hosting family and friends. The modern kitchen is outfitted with quartz countertops/backsplash, stainless steel appliances, and upgraded with both a water softener and reverse osmosis system-ideal for those who value quality and health. Retreat to the primary bedroom, which boasts a private ensuite with a jacuzzi tub, stand-up shower, and walk-in closet. The fully finished basement features two generous recreational areas with oversized windows (option to install a separate entrance), creating a bright and versatile additional living space. A landscaped stone pathway leads to a custom front door, enhancing the homes curb appeal. Ideally located just minutes from Highway 404, public transit, shopping, Lake Simcoe, and top-rated schools, this home is a rare opportunity for commuters and families alike. (id:59911)
RE/MAX One Realty
60 Seine Lane
Richmond Hill, Ontario
Brand New Never Lived In 3+1 Bedrooms & 3 Bathrooms Townhouse in Newly Built Ivylea Community located at Leslie St & 19th Ave, Double Garage 10 ft Ceiling on Main & 9 ft On Upper Over 3 Levels Carpet Free Throughout, Spacious and Functional Layout, Sunny East-West Facing, 4 Pieces Ensuite On Master Bedroom, Featuring A Modern Kitchen With A Large Island, Luxury Brand B/I Appliances, Ground Recreation Room Can Be Used As 4th Bedroom Great For Family Living With Separation of Space, Minutes To Highway 404, Richmond Green SS, Go Station Public Transit, Costco, Plaza, Parks, and More! (id:59911)
Bay Street Group Inc.
111 Taucar Gate
Bradford West Gwillimbury, Ontario
Must-See! Immaculate & Stunning Freehold Townhouse in the Highly Sought-After Parkview Heights Community. Welcome to this beautifully maintained townhouse built by the renowned Solmar Homes, offering the perfect blend of style, space, and functionality. Nestled in the desirable Parkview Heights neighborhood, this home features an open-concept layout flooded with natural light, creating a warm and inviting atmosphere. The modern gourmet kitchen is a chefs dream, boasting a spacious breakfast bar, sleek stainless steel appliances, and a generous eat-in dining area perfect for both everyday living and entertaining. The bright and airy living room flows seamlessly into your private oversized fully fenced backyard an unspoiled space waiting for your personal touch, ideal for outdoor gatherings or peaceful relaxation. This carpet-free home offers large, open living spaces with abundant natural light and a clean, contemporary feel. Enjoy the convenience of a spacious one-car garage and a driveway for additional parking. Perfectly located near major shopping centers, big-box stores, Hwy 400, GO Station, library, and rec center. Top-ranked elementary and high schools are just a short walk away. Move-in ready and packed with extras, including all existing appliances, modern light fixtures, and window coverings. Don't miss the opportunity to own this gem in one of the area's most desirable communities! (id:59911)
Zolo Realty
2 Wildlark Drive
Toronto, Ontario
Welcome to 2 Wildlark Drive, A Beautifully Renovated Bungalow in the Heart of Scarborough! Set on a rare 50 x 150 ft lot, this spacious and modern 3+3 bedroom home has been thoughtfully upgraded throughout in 2025, offering exceptional comfort and style for today's family. The main level features an open-concept layout with engineered hardwood flooring, sleek pot lights, fresh paint, and a stunning kitchen complete with stainless steel appliances. You'll also find three generously sized bedrooms, two beautifully renovated full bathrooms, and custom closet organizers throughout. The fully finished basement adds incredible flexibility with three additional bedrooms, two full bathrooms, and kitchen, perfect for extended family, guests, or personal use. A dedicated laundry area with a washer and dryer is also included. Extensive updates include a new roof, windows and doors, attic insulation, garage door and siding, upgraded 200-amp electrical panel (ESA certified), and fresh backyard sod. The furnace and central A/C were replaced in 2023, ensuring year-round comfort. Conveniently located near schools, parks, shopping, transit, and Hwy 401, this move-in-ready home offers space, style, and convenience in one of Scarborough's most desirable neighbourhoods. (id:59911)
Exp Realty
1809 - 50 Brian Harrison Way
Toronto, Ontario
Must See! Highly Demanded Location! Luxury condo by Monarch. Corner unit with unobstructed southwest view, bright and spacious. The unit is maintained very well. It features 2 split bedrooms and 2 baths, along with a solarium; the floor-to-ceiling window in the solarium allows natural light, and the solarium has a door, making it a separate room that can be used as a 3rd bedroom. Laminate flooring runs throughout, showcasing the best layout in the building. Excellent recreational facilities include an indoor pool, exercise room, party/meeting room, visitor parking, and a 24-hour concierge. Just steps away from Scarborough Town shopping centre and the TTC station, the building is close to supermarkets, restaurants, cinema, and offers easy access to highway 401 and more... (id:59911)
Homelife New World Realty Inc.
1809 - 50 Brian Harrison Way
Toronto, Ontario
Must See! Highly Demanded Location! Luxury condo by Monarch. Corner unit with unobstructed south-west view, bright and spacious, 2 split bedrooms and 2 baths, 2 bedrooms plus a solarium, floor-to-ceiling window in the solarium, solarium with door as a separate room, can be used as a 3rd bedroom. Laminate floor throughout, best layout in the building, and well-maintained unit. Excellent recreational facilities: indoor pool, exercise room, party/meeting room, visitor parking, 24-hour concierge. Just steps to Scarborough town shopping centre and TTC station, close to supermarkets, restaurants, cinema, and with easy access to highway 401 and more... The maintenance fee includes all utilities: water, hydro, and heat. (id:59911)
Homelife New World Realty Inc.











