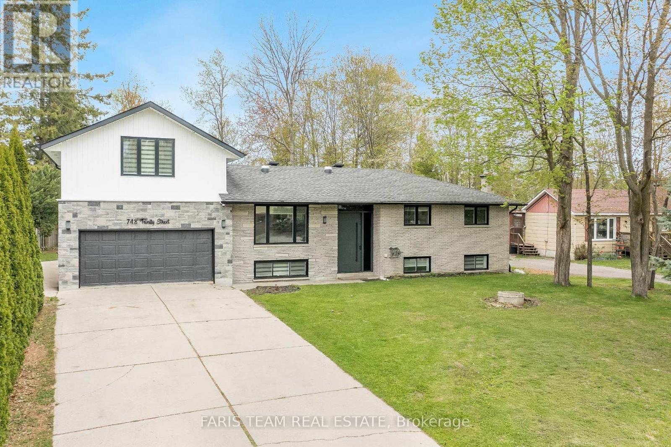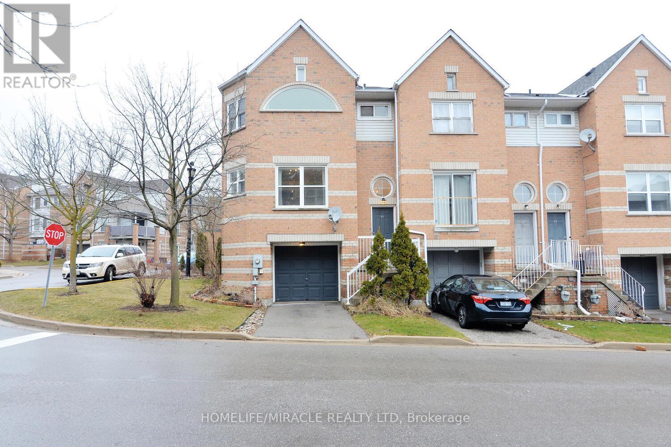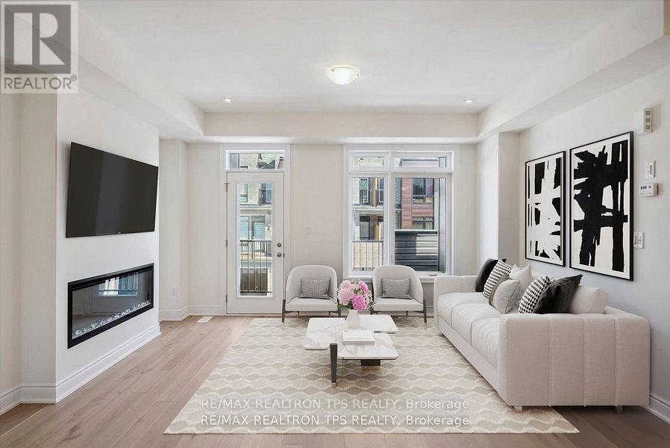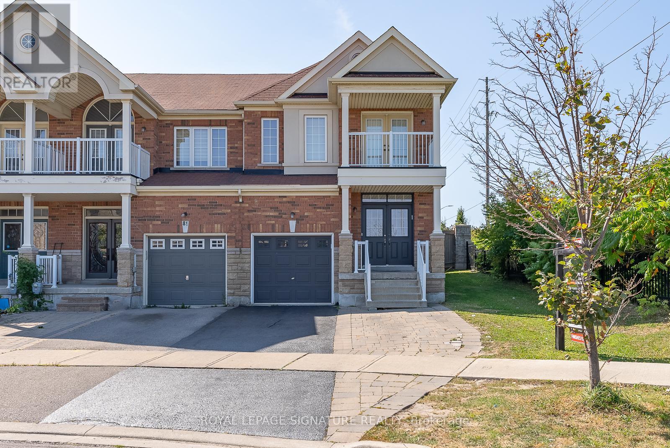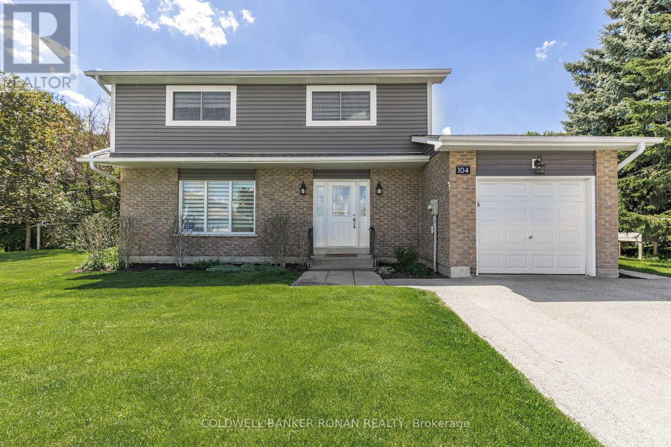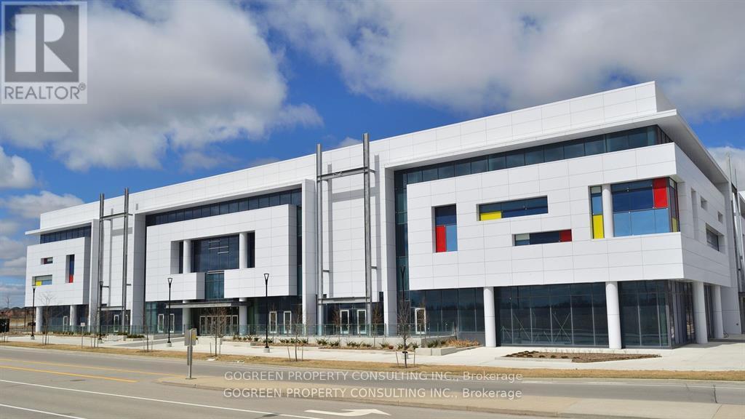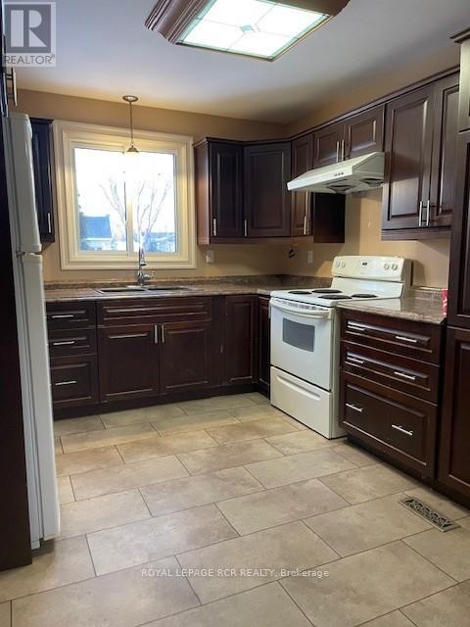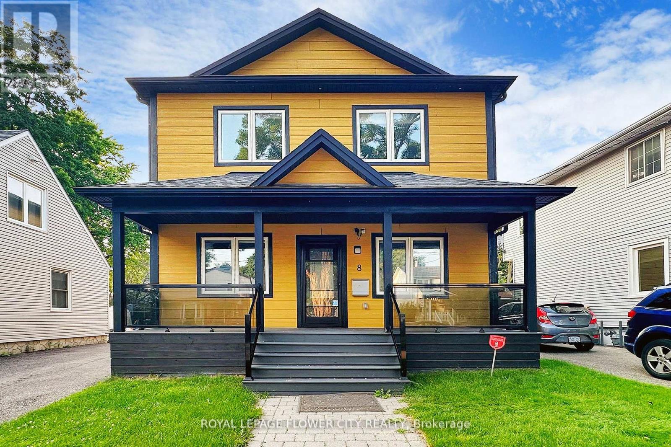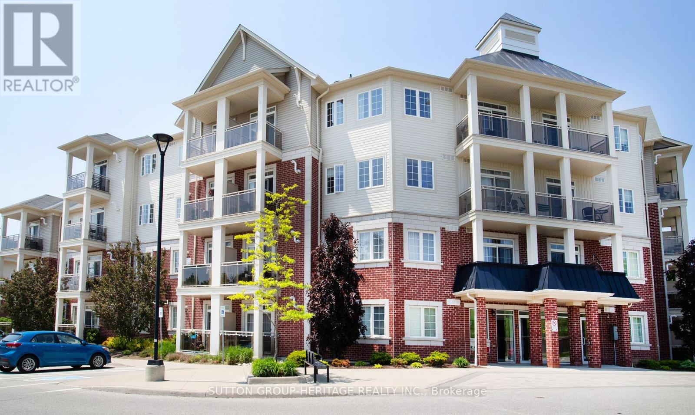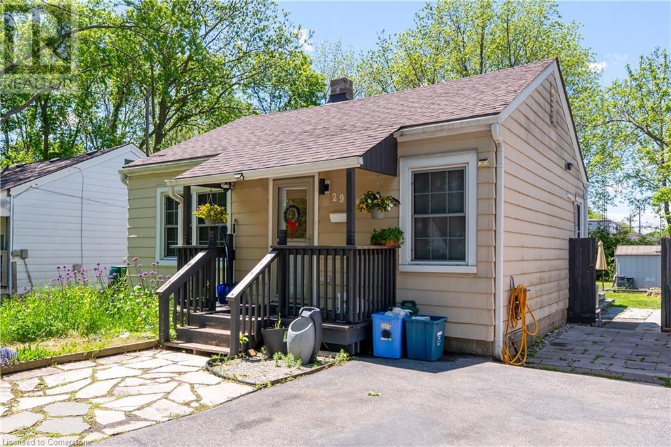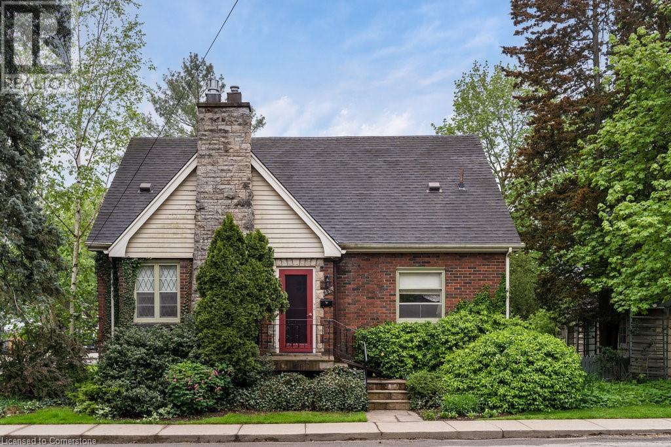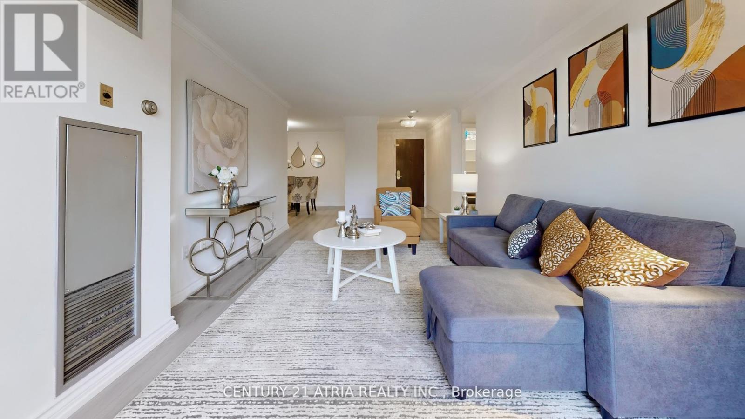41 Windsor Drive
Whitchurch-Stouffville, Ontario
Attention Contractors and Builders! Prime Location! COA Passed and Ready to Apply for Permits. This Rare Opportunity is Located in the Flourishing Neighbourhood of Stouffville, and Walking Distance to Musselman's Lake. Minutes Away From Parks and Trails. Close to Great Schools and Shopping. The Sketch of the Building is from the Professional Drawings of the Potential Project. (id:59911)
Right At Home Realty
748 Trinity Street
Innisfil, Ontario
Top 5 Reasons You Will Love This Home: 1) No detail overlooked in this completely renovated and spray foam-insulated home, situated within walking distance to Innisfil Beach and Trinity Park and perched on an 80'x190' lot surrounded by mature trees 2) Contemporary design flaunting a dream kitchen with an oversized island, porcelain countertops, high-end stainless-steel appliances, and easy access to the large deck overlooking the expansive backyard 3) White oak hardwood floors and porcelain tiles extend throughout the main level and nanny suite, complete with a separate entrance, while the vaulted ceiling fills the home with abundant natural light, complemented by a floor-to-ceiling fireplace that adds warmth and elevates the space 4) Expansive and luminous primary suite showcases walled cabinetry, while the stunning ensuite boasts a curbless glass shower and porcelain heated floors, and down the hall, the secondary bedroom sits beside a newly remodeled family washroom with a glass-walled shower and double vanity 5) Lower level presenting multiple living options, with its own kitchen, beautiful bathroom, two generous bedrooms, and a recreation room with a separate entrance. 3,021 fin.sq.ft. Age 50. Visit our website for more detailed information. *Please note some images have been virtually staged to show the potential of the home. (id:59911)
Faris Team Real Estate
51 Brandy Lane Way
Newmarket, Ontario
Bright,Beautiful,Updated Move-In Ready End Unit 3 bedroom 3 washroom Townhouse with Finished basement with separate entrance with very low maintenance.Steps To Yonge St Shops,Restaurants,Go & Public Transit,Schools,Park & More. Spacious Floor plans(1435 Sq Ft+ Fin Bsmnt),L Shaped Living/Dining Room With A W/O To Deck & Fenced Landscaped Yard,Updated Kitchen, Master 4 Pce Ensuite & His/Her Closets, Garage Entrance Into The Bsmnt And Lots Of Guest Parking Steps From The House.Updates Incl Many Windows replaced in 2018,Roof 2018,Water Softener and 4 Stage RO System along with hot water tank owned(2021),Backyard Interlocking and flower bed 2021,Fence 2023, Front Porch 2021 (Railing Replaced), Quartz Kitchen countertop 2025,Powder room washroom and master bedroom washroom 2024 and 2025, Central Vaccum as is. Near to Mulock Park(A 16-acre green oasis set under a gorgeous tree canopy in the heart of urban Newmarket at the corner of Mulock Drive and Yonge Street.Mulock Park will be a four-season hub for recreational activities ranging from active exploration to peaceful retreat, and encompassing artistic expression, historic education and reflection), Biggest house in Neighbourhood with lowest maintenance in Whole NewMarket. Status Certificate available. (id:59911)
Homelife/miracle Realty Ltd
16 Prince Edward Boulevard
Markham, Ontario
Welcome to this stunning executive rental home surrounded by multi-million dollar properties in the highly sought-after Thornlea Estates. This home is situated on a gorgeous ravine lot with a wrap around balcony to appreciate the serene nature views. Fantastic layout with spacious principle rooms, large windows, and many skylights that allow for tons of natural light. Open concept kitchen that's great for entertaining. The home is carpet-free and has gorgeous hardwood flooring throughout, and a beautiful oak staircase. This home is approx 3393 sqft plus a large finished basement with 4 walk-outs, and 2 additional rooms! In a top ranked school district. Close to parks, groceries, and easy access to 407. (id:59911)
RE/MAX West Realty Inc.
12 Griffith Street
Aurora, Ontario
Modern Living at Its Best Brand New 3 Bed, 3 Bath Townhouse! Step into sophistication with this never-before-lived-in 3-bedroom, 3-bathroom townhouse that perfectly blends contemporary design, comfort, and convenience. Whether you're a first-time home buyer, a growing family, or a savvy investor, this property checks all the boxes. From the moment you enter, you'll appreciate the high-end finishes, open-concept layout, and natural light that fills every room.The sleek, modern kitchen comes fully equipped with brand-new stainless steel appliances, quartz countertops, and ample storage ready for your first home-cooked meal. Each of the three bathrooms is elegantly finished, offering privacy and style for residents and guests alike. The spacious primary suite includes a walk-in closet and a private en-suite bathroom, creating a perfect retreat at the end of the day. Enjoy year-round comfort with central A/C, and the peace of mind that comes with owning a completely brand new build no previous owners, no wear and tear, just fresh, clean living from day one. Ideally located close to schools, shops, parks, and major transit routes, this turnkey townhouse offers the lifestyle you've been waiting for. Don't miss your chance to own this modern masterpiece schedule your private tour today! (id:59911)
RE/MAX Realtron Tps Realty
79 Big Hill Crescent
Vaughan, Ontario
Welcome To 79 Big Hill Crescent! A Beautifully Renovated 4-Bedroom, 4-Bathroom Corner Townhome Nestled In The Heart Of Vaughan's Sought-After Patterson Community. Offering A Total Of 2,952 Sq. Ft. Of Thoughtfully Designed Living Space (1,985 Sq. Ft. Above Grade + 967 Sq. Ft. Finished Basement), This Home Combines Style, Functionality, And Comfort In Every Detail. Featuring Over $120,000 In Upgrades, Including Gleaming Hardwood Floors, Crown Moulding, And A Sun-Filled Open-Concept Layout, Ideal For Both Everyday Living And Entertaining. The Chef-Inspired Kitchen Showcases Granite Countertops, Stainless Steel Appliances, And Ample Cabinetry. Step Outside To A Private 400 Sq. Ft. Deck Perfect For Outdoor Dining Or Relaxation. The Finished Basement Adds Valuable Space With A Large Rec Area And A Separate Room, Ideal As A Guest Bedroom, Office, Or Gym. Located On A Quiet, Family-Friendly Street Close To Top-Rated Schools, Parks, Transit, Highways, And Everyday Amenities. This Is A Rare Turnkey Opportunity In One Of Vaughan's Most Desirable Neighbourhoods. (id:59911)
Royal LePage Signature Realty
104 Nelson Street
Bradford West Gwillimbury, Ontario
Pride of ownership shines at 104 Nelson Street. This charming four-bedroom, two-bathroom home is nestled in a highly sought-after, mature neighbourhood just steps from Downtown Bradford's diverse dining options and a wide array of amenities. Recent updates include new upper-level and kitchen windows (2024), main-level windows (2020), stunning solid maple flooring throughout (2023), and a fresh coat of paint across the entire home (2024). Move-in ready and situated on a spacious corner lot, this property offers convenient access for a potential pool installation. Complete with parking for three vehicles in the driveway. Note that some photos have been virtually edited. (id:59911)
Coldwell Banker Ronan Realty
1009 Langford Boulevard
Bradford West Gwillimbury, Ontario
Welcome To This Stunning 5-Bedroom Family Home Located In The Highly Desirable Bradford West Gwillimbury Community. Thoughtfully Designed With Premium Upgrades Throughout, This Home Offers A Perfect Blend Of Comfort, Style, And Functionality. The Main Floor Features 9-Foot Ceilings, Grand 8-Foot Doors, Rich Hardwood Flooring, Elegant California Shutters, And Energy-Efficient LED Pot Lights That Brighten Every Corner. Family Room And Living Room Featuring Elegant Crown Molding With Integrated LED Lighting. Coffered Ceilings In The Dining, Kitchen, And Breakfast Areas Add A Sophisticated Touch, While The Gourmet Kitchen Boasts Quartz Countertops, A Porcelain Island, Soft-Closing Cabinets, And Ample Space For Entertaining. Upstairs, You'll Find Upgraded Laminate Flooring, Zebra Blinds, Three Full Bathrooms, And Spacious Bedrooms With Modified Closets. The Luxurious Master Suite Is A True Retreat, Complete With His And Hers Closets, A Spa-Like Ensuite With Heated Floors, A Smart Toilet, And A Dedicated Makeup Area. The Foyer Also Features Heated Flooring For A Warm Welcome. The Fully Finished Basement Adds Even More Living Space With Two Additional Rooms, A Full Bathroom, Vinyl Flooring, LED Pot Lights, And A Custom Closet In One Of The Rooms-Ideal For Guests, And The 2nd Room Is Ideal For An Office Of A Gym. This Home Is Equipped With A Ring Doorbell/Alarm System And Surveillance Cameras, Providing 24-Hour Security And Peace Of Mind, Step Outside To A Well-Maintained Backyard, Perfect For Entertaining, Featuring An Interlocking Stone Patio, Built-In BBQ Gas Line, Ideal For Summer Gatherings And Outdoor Dining. Perfectly Situated Close To Schools, Shopping Centers, And Parks, And With Quick Access To Highway 400, This Move-In-Ready Home Offers Everything Your Family Needs In A Thriving , Family-Friendly Neighborhood. (id:59911)
Homelife/future Realty Inc.
619 - 7325 Markham Road
Markham, Ontario
Green Life Condo Eco-Friendly Living at Its Best! Low Maintenance Fees Under $300/Month! Welcome to this bright and functional 2-bedroom + den suite, featuring 2 full 4-piece bathrooms in a sought-after Eco Green Building. Freshly painted and thoughtfully designed for modern living. Enjoy your private open balcony with serene views of the pond, lush greenery, and water features a perfect place to unwind. Prime Location Nestled in a highly desirable neighborhood, you're steps away from: Costco, No Frills, Walmart, Sunny Food Mart Home Depot, RONA, Canadian Tire Popular restaurants, major banks, library & community center Reputable schools, mosque, and church Just minutes to Hwy 407 and a short drive to Hwy 401This is the ideal home for families, professionals, or investors seeking convenience, comfort, and sustainability. (id:59911)
Homelife/champions Realty Inc.
506 - 30 Dunsheath Way
Markham, Ontario
Open concept, spacious living and dining area. Balcony to extend living outdoors. Kitchen with stainless steel appliances and plenty of storage space. Open Concept. Master suite with three-piece en-suite and closet. Second bedroom and second bathroom. En-suite laundry. 1 Underground parking. 1 Locker offering additional storage space. The property will be professionally cleaned and refreshed by professional contractors (id:59911)
Homelife Frontier Realty Inc.
1b10 - 9390 Woodbine Avenue
Markham, Ontario
Investment Opportunity Knocking. A Retail Space on Main Floor, close to food court and elevators sitting in the Largest Asian Shopping Mall With 3 storeys, 340, 000SQFT, Could be used as professional office or retail store. Mixed with Grocery Store, Pharmacy,Health Centre, Cosmetic/Beauty Stores, Hair Salon, And More. Lots Of underground/Outdoor Parking.Close To Highway 404, Hwy 7. Lots New Development Projects In The Area Etc. Potential Growth. (id:59911)
Gogreen Property Consulting Inc.
5 Hammond Crescent
New Tecumseth, Ontario
Welcome to Beeton! Well maintained upper level of home in a quiet and mature area of town. The home is well appointed with 3 bedrooms, 2 washrooms and family room area complete w/ wet bar and walk out to back yard. Double garage is perfect for extra storage. Fully fenced yard! Landlord is looking for A+ clients, references, credit check and rental app required. Utilities extra (id:59911)
Royal LePage Rcr Realty
8 Furnival Road
Toronto, Ontario
Nestled in a highly desirable cul-de-sac just steps from Selwyn Public School and Topham Park, this freshly painted, ultra-bright home is a gem that combines modern living with exceptional convenience. The open-concept design features a custom kitchen with luxurious quartz countertops, engineered laminate flooring throughout, and a 4-season sunroom that bathes the space in natural light. With custom cabinetry, dedicated heating and air-conditioning per floor, and efficient LED lighting, every detail has been thoughtfully designed for comfort and efficiency. Relax in style with upscale features like an air pool, Jacuzzi, and Toto toilet seats, while the private backyard offers tranquility with a freshly painted fence, garden shed, and two-car parking. Professionally installed leaf guards make maintenance easy, and the homes ideal location offers quick access to schools, transportation, shopping centers, and parks. Don't miss the opportunity to call this beautifully updated home your own. Schedule a tour today! (id:59911)
Royal LePage Flower City Realty
527 Rossland Road E
Ajax, Ontario
Welcome to this beautifully designed 2000 sq ft semi-detached home offering spacious living with large rooms and 4 bathrooms. Bright and airy throughout, the home is fllled with natural light and features an open-concept living and family room - perfect for everyday comfort, andentertaining. The modern kitchen boasts quartz countertops and stainless steel appliances, with a walk-out balcony ideal for relaxing.Conveniently located within walking distance to schools, parks, and shopping, and just minutes to Hwy 401, 407 and Hwy 12 (id:59911)
RE/MAX Hallmark First Group Realty Ltd.
Main&upper - 53 Treverton Drive
Toronto, Ontario
Beautiful 3 Bed 2 Bath Detached Home For Rent (Main + Upper)! Close to Desireable Treverton Park Locale at Kennedy Rd & Eglinton Ave. Short Walk To Kennedy Subway Station/Go Train. Many Amenities Include Banks/24-Hours Shoppers Drug Mart/No Frills/Public Library/Restaurants, Parks. Etc (id:59911)
Hc Realty Group Inc.
98 Lockyer Drive
Whitby, Ontario
"True Pride of Ownership" This beautifully upgraded Mattamy-built Freehold Townhome w/ Finished Basement features 4 bright and spacious Bedrooms, 4 Bathrooms, and 4 Car Parking - Perfect for growing families or those who love to entertain. This upgraded home has zero maintenance fees and is situated in the highly sought-after Whitby Meadows community. You will Enjoy unparalleled convenience with quick access to top-rated schools, GO Station, few steps to Bus-stop, Highways 401, 412, and 407, Big Box Stores, Whitby Health Centre, Durham College, and Ontario Tech University - all just minutes away. Can't miss this gem !!! (id:59911)
Exp Realty
106 - 80 Aspen Springs Drive
Clarington, Ontario
Welcome to Aspen Springs in the heart of Bowmanville! Offering Affordable Living In A Newer, Modern Building This One Bedroom, One Bathroom Unit Features Soaring 9Ft Ceilings, An Open Concept Design, Ensuite Laundry, One Parking Space and A West Facing Balcony Overlooking The Courtyard/Parkette. Building is Meticulously Maintained With Low Maintenance Fees, Elevators, Exercise Room And Party/Meeting Room. With Close Proximity to Schools, Restaurants, Amenities, Easy Access to Hwy 407, 412, and 401, This Unit Is Move In Ready! (id:59911)
Sutton Group-Heritage Realty Inc.
2 Stonewood Street
Ajax, Ontario
Welcome to 2 stonewood Sundial Freehold Townhouse More than 2000 sq fts of living space, End Unit , Conveniently located in Downtown Ajax Minutes to Hwy 401, GO Station, shopping, gym, Grocery and school. This Home comes with 3 bedrooms and 3.5 washrooms with 1934 sq ft upstairs and 300 sq ft finished basement with permit. Floor plan attached with listing. Master Bedroom with His/her Closets and 4PC Ensuite. Main Level includes Family Rm with Hardwood Fl, Walkout to Private Nice size Backyard and Access to Garage. Bright and Spacious Living Room Features Pot Lights This Wonderful Home Is Perfect For 1st-Time Buyers And/or Families.AC and Furness 2 years old Tankless hot water tank owned. (id:59911)
Homelife Silvercity Realty Inc.
140 Belinda Square
Toronto, Ontario
Superb Locations!! Welcome To This Stunning & Brand New Finishes Landlord-Occupied Home Situated In The Most Popular Mature Community Of Scarborough. Top $$$ Spent On The Fabulous Upgrades Through Out From Top To Bottom! Perfect Living Conditions Features 4 Spacious Bedrooms Upstairs W/ Double Ensuites. Great Functional Layout In Main Floor Makes It Very Bright & Spacious! Top Quality Hardwood Fl Thru/out. Modern Designed Kitchen W/Granite Counter Top. Professional Brand New Finished Bsmt Provides Extra Rental Capacity W/ Two Spacious Bedrooms, New Bathrm, Extra Full Kitchen, Brand New Laundry & New Style Vinyl Flooring! Top Finishes Everywhere! Brand New Side Sliding Doors & Brand New Appliances! Steps To Dr Bethune H/S & Terry Fox P/S. Mins To The Famous Bamburgh Circle Plaza, Pacific Mall, T&T And Foodymart Supermarkets, All Popular Restaurants, Community Centre, TTC, Parks, Hwy 401 & 404....And So Many More!~ Really Can't Miss It!! (id:59911)
Real One Realty Inc.
18 Darlington Drive
Hamilton, Ontario
Welcome to 18 Darlington Drive. A charming, well-maintained bungalow in a quiet, family-friendly Hamilton neighbourhood. This single-family detached home offers 3 spacious bedrooms, 2 full bathrooms, and a warm, inviting layout perfect for first-time buyers, downsizers, or investors. Built in 1969, the home features a cozy living area, ideal for relaxing evenings. The property sits on a 50 x 97 ft lot, offering great potential for landscaping or outdoor entertaining. A detached 2-car garage and private driveway provide ample parking and storage. Located in a mature residential area with convenient access to schools, parks, shopping, and transit, Quick access to the Lincoln Alexander Parkway. Don’t miss your opportunity to own a solid home with great bones in a sought-after location. Book your private showing today! (id:59911)
Exp Realty
584 Upper Sherman Avenue A
Hamilton, Ontario
Welcome to 584 Upper Sherman Avenue, Hamilton. This 2-bedroom, 1-bath bungalow offers a fantastic opportunity for first-time buyers, renovators, or investors. Featuring a full eat-in kitchen, spacious living room, and a full basement, this home provides solid bones and great potential for improvement. The property includes a fridge, brand new stove, and microwave, all in as is condition. Situated on a generous lot with a large backyard, there’s plenty of room to create your ideal outdoor space. While the home requires some TLC, it’s priced aggressively to reflect its current condition and offers excellent value in a central Hamilton Mountain location. Being sold as is, where is, this property presents a great chance to enter the market at an affordable price point or add to your investment portfolio. Don’t miss out on this opportunity to unlock the potential of this charming bungalow. (id:59911)
Royal LePage NRC Realty
294 Brock Street
Brantford, Ontario
Welcome to this cozy 2-bedroom bungalow, situated on a quiet Brantford cul-de sac. Whether you're a first-time buyer or looking to downsize, this home offers the perfect blend of comfort, convenience, and potential. Set on an impressive 148-foot deep oversized lot, there’s plenty of room to enjoy outdoor living, garden, entertain, or even expand. Inside, you'll find a warm and functional layout that’s just waiting for your personal touch. (id:59911)
Ipro Realty Ltd.
204 Melville Street
Dundas, Ontario
Welcome to 204 Melville Street, a charming 4-bedroom, 2-bathroom home nestled in the heart of historic Dundas. Situated on an oversized 70’ x 120’ lot, this property offers rare outdoor space in a walkable, sought-after neighbourhood. Just a 4-minute stroll brings you to three beautiful parks and recreation centres, while scenic trails at the base of the Dundas Valley Conservation Area are just beyond your doorstep. The location blends nature and convenience—steps from beloved local favourites like Detour Café, Picone's, Cumbrae’s, and the shops and galleries of downtown Dundas. Families will appreciate the proximity to excellent schools, Dundas Driving Park, and the Dundas Valley School of Art. Inside, the home features spacious principal rooms, hardwood floors, and light-filled spaces that offer a mix of character and comfort. Whether you're drawn to the vibrant community, the exceptional walkability, or the oversized lot with endless potential, 204 Melville is a rare opportunity to live in one of Dundas’ most treasured locations. (id:59911)
Coldwell Banker Community Professionals
202 - 1210 Don Mills Road
Toronto, Ontario
Amazing Opportunity To Get Into An Spacious Don Mills Condo! Offering Close To 1,200 Sqft. This Thoughtfully Laid-Out Unit Provides A Comfortable And Functional Space That Suits A Range Of Lifestyles. Shining With Natural Lights This Beautiful Space Features 2 Large Bedrooms, 2 Full Updated Bathrooms, A Dedicated Dining Space, New Flooring, Fresh Paint And So Much More! The Fully Upgraded Kitchen Offers An Abundance Of Storage, Integrated Stainless-Steel Appliances, And A Bright Breakfast Area. This Well-Maintained Condo Building Offers A Great Selection Of Amenities Include: Concierge, Outdoor Pool, Visitor Parking, Exercise Room, And More. Very Quiet, Established Community With A Focus On Convenience And Comfort. Located Just Minutes From The Shops At Don Mills, You'll Have Access to a variety of Restaurants, Cafes, and Everyday Essentials. Nearby Green spaces like Edwards Gardens and the Don Valley Trails Offer a Welcome Escape into Nature. Easy Commuting with Close access to DVP, 401 and TTC routes.1 Parking space and 1 Locker Included. All Utilities + Internet Included. (id:59911)
Century 21 Atria Realty Inc.

