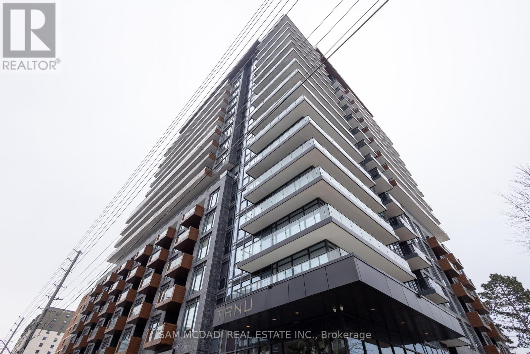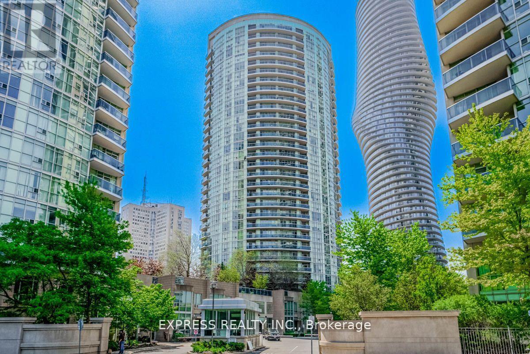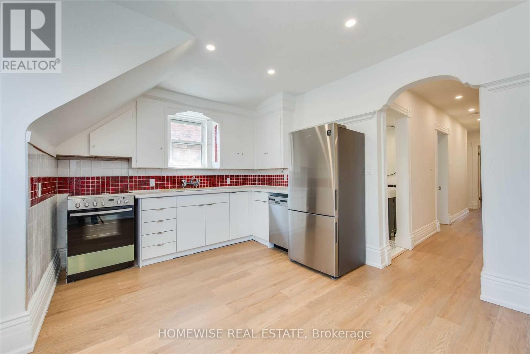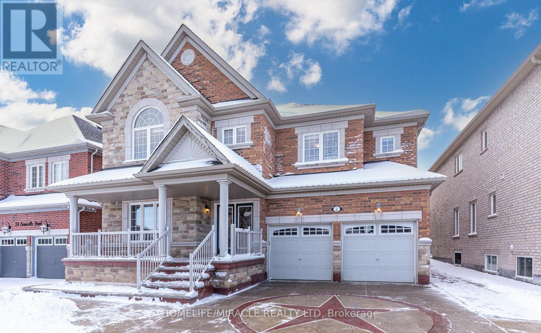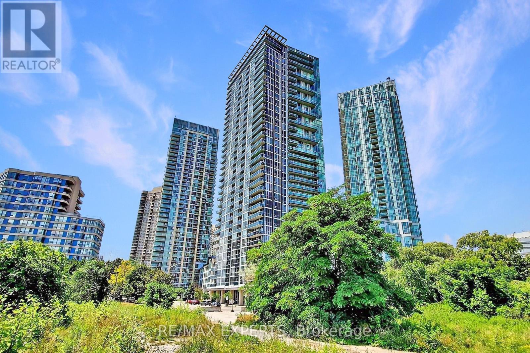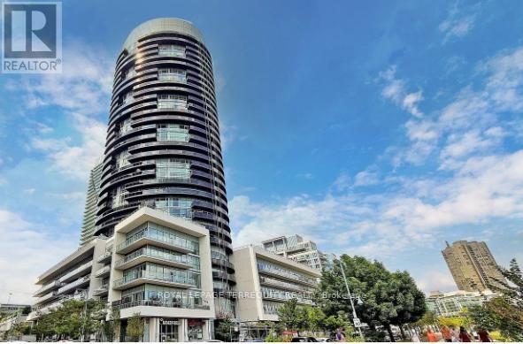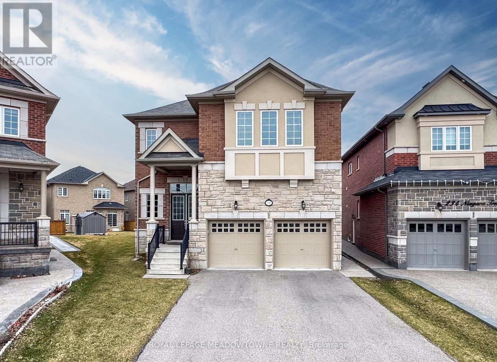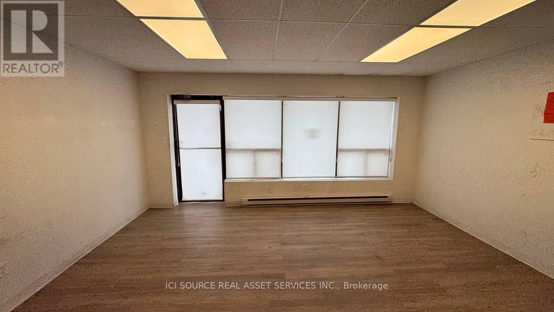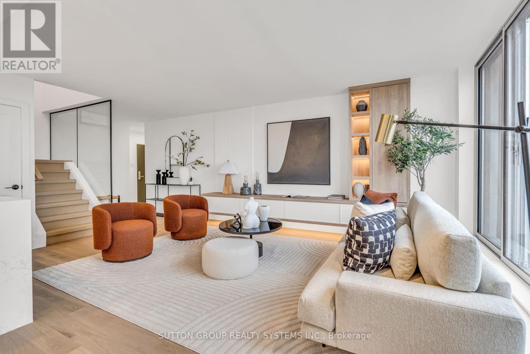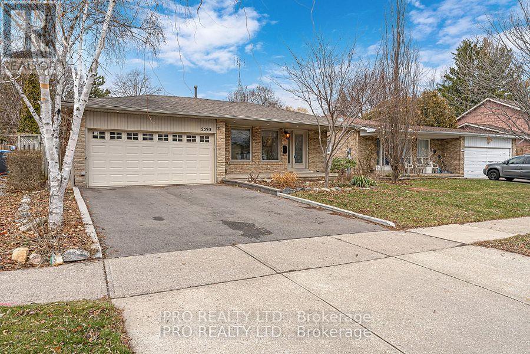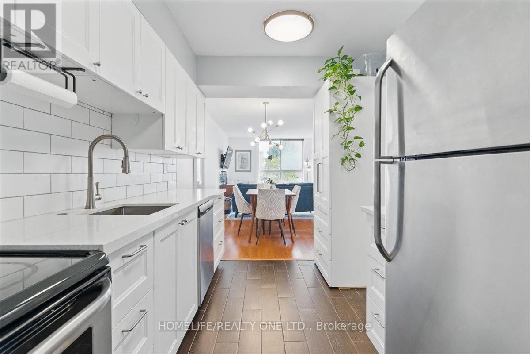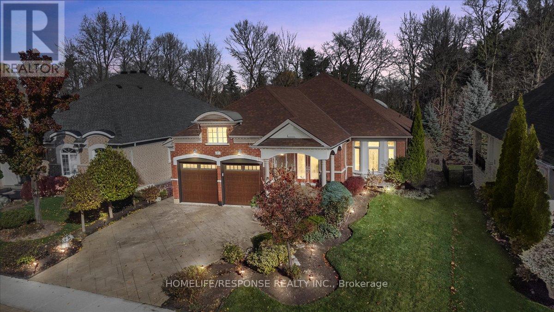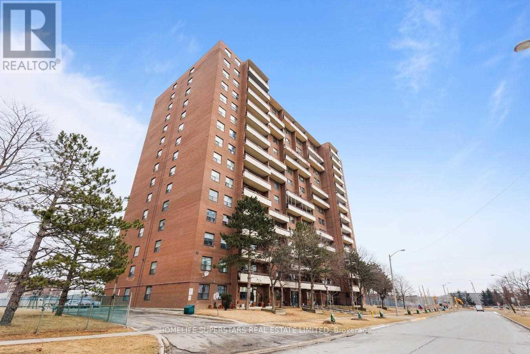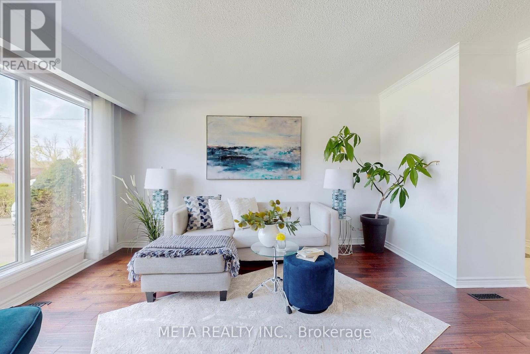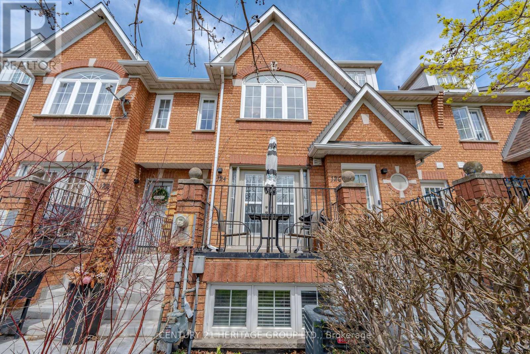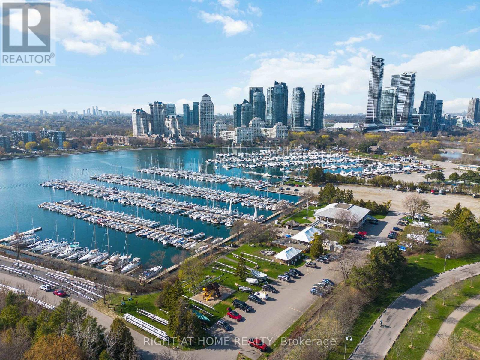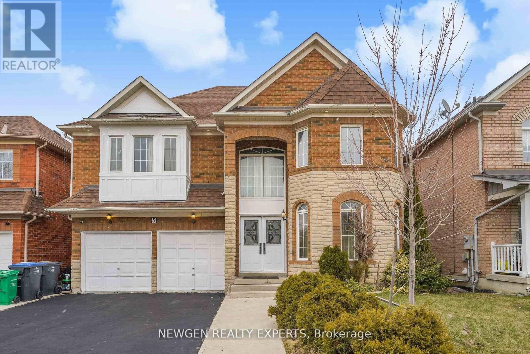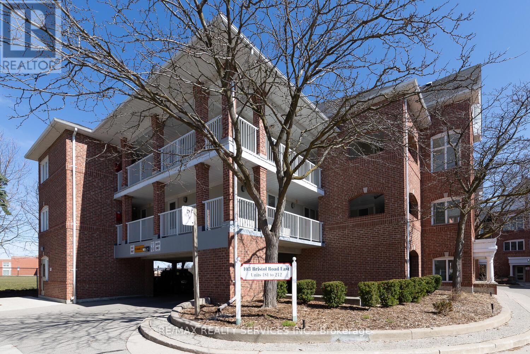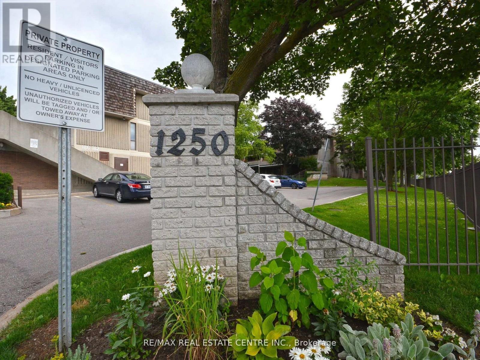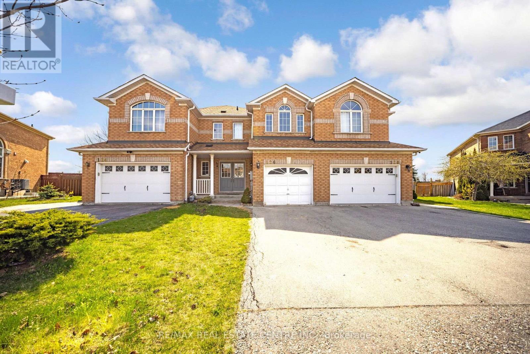815 - 21 Park Street E
Mississauga, Ontario
Experience Luxury, Style, and Elegance! Welcome to this fabulous corner suite, drenched in sunlight from its floor-to-ceiling windows. This stunning space features chic finishes and premium upgrades, including a grand island with a waterfall edge and a built-in wine cooler, all complemented by exquisite quartz surfaces. The parking stall is equipped with an electric car charger for added convenience. This stylish suite also impresses with upgraded closet organizers, custom cabinetry in the laundry area, and practical electric blinds. Located in amazing Port Credit, just steps from Lakeshore's vibrant lakeside atmosphere, complete with fantastic restaurants, shops, GO Station and the harbor. Featuring smart home technology with phone accessibility, keyless entry, and in-suite security with license plate recognition. **EXTRAS** Tanu Condos includes 24/7 Concierge Service, In-Suite Security, Guest Suite, Top of The Line Gym & Yoga Facility, Movie Lounge, Billiards/Games Room, Visitor Parking, Outdoor Terrace W/BBQ, Car Wash & Pet Spa. (id:59911)
Sam Mcdadi Real Estate Inc.
1101 - 70 Absolute Avenue
Mississauga, Ontario
Bright & Spacious 1 Bedroom In The Heart Of Mississauga! Stunning Open Concept Unit W/Laminate Floors & 9' Ceilings Throughout. Open Concept Living/Dining W/Floor To Ceiling Windows & Walk Out To Balcony. Kitchen W/Granite Counters & Breakfast Bar. Unbeatable Location Just Minutes To Square One, Transit, Go, QEW/403/401, Shopping, Dining, Parks, Schools & So Much More- Everything Is At Your Doorstep. 1 Parking Spot, Heat, Water & Hydro Included! (id:59911)
Express Realty Inc.
3 - 183 Dowling Avenue
Toronto, Ontario
This Top-Floor Suite Situated In A Trendy Queen West Neighbourhood Is One You Don't Want To Miss Out On. 2 Bedrooms + Den That Is Large Enough To Be Used As A 3rd Bedroom, One Bathroom. Just Steps To Roncesvalles Village, And The Lake. Completely Renovated With Air Conditioning, Bright Living Spaces With A Balcony. Parking Is Available For Rent. Heat & Water Are Included, The Tenant Pays Hydro. Laundry access on site. (id:59911)
Homewise Real Estate
6 Jubilee Court
Brampton, Ontario
Welcome to 6 Jubilee Court, Brampton A Stunning Family Oasis! Nestled in the highly sought-after "J" section of Brampton, this immaculate 4-bedroom, 2- bathroom detached backsplit home is located on a quiet court, offering PRIVACY and CHARM. Perfect for families looking for comfort, convenience, and modern living, this property is a true gem. Inside, youll find a thoughtfully designed layout filled with natural light. The main floor features a spacious living area and a gourmet kitchen with modern finishes, a pantry, and French garden doors that lead to a wrap-around deck ideal for indoor-outdoor entertaining. The second level offers spacious bedrooms with ample closet space and a beautifully renovated washroom (2021) with $15K in upgrades. During this renovation, an additional bedroom was cleverly created, providing extra space for a growing family or home office. The large recreation room in the basement provides additional space for family gatherings or hobbies. Step outside to your private backyard oasis, complete with an in-ground pool, a spacious deck, and mature landscaping that offers both privacy and tranquility. This home has been lovingly maintained over the years, with key updates including a new air conditioning system (2018), New Stove (2025) & New Mircrowave (2025). Conveniently located within walking distance to parks, trails, schools, transit, and the hospital, this home also offers easy access to major highways and shopping centers like Bramalea City Centre. Extras include all major appliances (fridge, stove, dishwasher, washer/dryer), pool equipment, and a garage door opener with remote. This home is perfect for families or professionals seeking a move-in-ready property in one of Bramptons most desirable neighborhoods. Dont miss this incredible opportunity to call 6 Jubilee Court your new home! (id:59911)
Century 21 Leading Edge Realty Inc.
4 Lavallee Crescent
Brampton, Ontario
Welcome to this stunning 4100 sqft home in the prestigious Estates of Credit Ridge, offering exceptional luxury and versatility for todays modern family. This beautifully upgraded home features 5 spacious bedrooms, 6 full bathrooms, and a widened driveway with an XL paved backyard patioperfect for entertaining. Inside, enjoy hardwood flooring, pot lights, smooth ceilings, and upgraded 8ft doors and archways throughout. The chefs kitchen boasts extended cabinetry, granite countertops, and a large breakfast area that opens to a private backyard with no rear neighbors. The main floor also offers a formal dining and family room with a 2-way fireplace, a separate living room, and a private office with French doors. The main floor also features a full bathroom with a standing shower for convenience. Upstairs, find 5 generous bedrooms, including a primary suite with his & hers walk-in closets and a luxurious 5-pc ensuite. The showstopper is the brand-new LEGAL 2nd dwelling basement apartment, offering 1650 sqft of additional living space, complete with 4 bedrooms, 2 full bathrooms, a full kitchen, separate laundry, and a private entrance. Whether you're looking for monthly rental income of $2700+ or a comfortable in-law suite, this space provides outstanding flexibility and value. In a prime location, located minutes from Mount Pleasant GO Station, top-rated schools, recreation centers, scenic parks, walking trails, and so much more this home delivers luxury living with everyday convenience. EXTRAS - Basement currently tenanted at $2800/mth. Tenants happy to stay or leave. Close to GO Station, transit routes, schools, parks, trails and major highways 401/410/407. (id:59911)
Homelife/miracle Realty Ltd
503 - 45 Southport Street
Toronto, Ontario
Completely Custom Professionally Renovated 3 + 1 Corner Unit. One Of The Most Desirable Buildings In High Park-Swansea. A Beautiful View From The Balcony. The Entire Floor Is Made Of Natural Stone With An Individual Heating System In Each Zone. Granite Countertops In The Kitchen And Laundry Area. Marble Wall In The Kitchen And Bathroom. Wide Engineered Crema Oak 6.5 In. Hardwood. Monthly Condo Fee Even Includes: Indoor Pool, Whirlpool, Sauna, Gym, Billiards, Party &Table Tennis Rooms, Outdoor Tennis Crt, An Extensive Package Of Tv Channels And Unlimited Internet With To Speeds Up To 1Gb/Sec. Dog Friendly! Doggie Run. Plenty Of Storage Space In Built-In Wardrobes. The Unique Air Conditioning & Heating System Allows You To Choose A Comfortable Temperature In Any Room, Even In The Off-Season And Via The Internet. Full Sep Up 1Gb/S Ethernet Network In Every Bedroom And Living Room. Just Steps Away From; Lake, Schools, High Park, Bloor West Village, Ttc, Highways, Airport & Downtown. Don't Miss Opportunity To Own An Exquisite Suite! (id:59911)
RE/MAX West Realty Inc.
36 Sloan Drive
Milton, Ontario
Discover this beautifully maintained 3-bedroom, 4-bathroom home situated on a gorgeous landscaped pie-shaped lot with a deck and pool perfect for entertaining!Highly Walkable Most errands can be done on foot. Large covered porch, Functional & Inviting Layout with a seamless flow. Hardwood floors in living and dining room, gas fireplace, Eat-In Kitchen with stainless steel appliances, quartz counter and a walkout to the deck & pool area, Hardwood staircase to the Second-Floor Family Room with a walkout to a private balcony, 3 bedrooms and 2 full baths upstairs, Finished Basement with a large great room, 2-piece bath, and laundry with sink & kitchenette. Separate Entrance Through Garage to basement, cold cellar in basement, Upgraded & Well-Maintained Throughout, furnace, shingles, and driveway have been replaced. New air conditioner (2024). Over 1600 sq ft plus basement. 4-Car Parking for ultimate convenience. Close to schools, transit, shops, highway, GO station and shops. ** This is a linked property.** (id:59911)
Real Broker Ontario Ltd.
1 - 36 Branstone Road
Toronto, Ontario
Beautifully renovated, large unit. Upscale apt. with 2 Large Bedrooms each with Large Windows throughout. Spacious kitchen with tons of countertop space, cupboard space and kitchen pantry. New stainless steel appliances including dishwasher and microwave. Kitchen is open concept to the Living Room and perfect for entertaining. New flooring throughout the apt. Extra large renovated washroom with a large bathtub, shower and double sinks, new tiles and slate floor. New Lighting fixtures all throughout. Pot lights with dimmer controls. Quartz, heat-resistant countertops, in kitchen and bathroom. Great Location! Close to Eglinton West, Public Transportation, Yorkdale Shopping Center, Schools and Parks. 10Minute Drive to Black Creek Dr. And Allen Rd., and 5 Minute Walk to Oakwood Crosstown Station,10 min. drive to downtown. (id:59911)
Royal LePage Signature Realty
Main - 158 Dixon Road
Toronto, Ontario
Absolutely Amazing 3 Bedroom(Main Fl.). Executive Unit t In Excellent Location Totally Renovated .Includes. 1 Parking Spot. Open and Bright Concept Design .No Carpets .Immediate Possession Available. Situated In An Amazing Location, This Apartment Is Just Steps Away From Public Transit, Offers Close Proximity To All Major Highways And Providing Easy Access To Toronto Pearson International Airport And So Much More! Don't Miss The Opportunity To Make This Beautifully Updated Apartment Your New Home! (id:59911)
Gowest Realty Ltd.
2606 - 223 Webb Drive
Mississauga, Ontario
Welcome to Luxury Living at Onyx Condos! This bright and newly upgraded 1-bedroom, 1-bathroomsuite features 9ft ceilings, modern flooring, a sleek kitchen with stone countertops, stainless steel appliances, and an open-concept layout. Enjoy stunning city and Celebration Square views from your private balcony. The spacious bedroom offers a rare double closet, and the unit includes one underground parking space and a locker. Onyx Condos offers top-tier amenities:24-hour concierge, rooftop terrace, gym, indoor pool, sauna, yoga studio, party room, and more. Unbeatable location-just steps to Square One, Sheridan College, restaurants, transit, and major highways. Luxury, location, and lifestyle-all in one place! (id:59911)
RE/MAX Experts
1607 - 80 Marine Parade Drive
Toronto, Ontario
Luxurious 1 Bedroom Waterfront Condo With Lakeview. Bright & Spacious With 5 Star Amenities. Cafes, Restaurants, And TTC At DOOR Indoor Pool, Gym, Theater Room, & Party Room and more (id:59911)
Save Max Lakeview Realty
11 Bear Run Road
Brampton, Ontario
Freshly Painted L-U-X-U-R-I-O-U-S 4 Bedroom and 4 Washroom Detached house in PRESTIGIOUS Estate of Credit Valley loaded with many upgrades. Lots of windows enriched with sunlight. Double door entry & Welcoming Foyer takes you to 9 ft Ceiling on Main floor. Separate Living & Dining area. Office on Main floor. Crown Moulding. Large Family room with cozy Fireplace. Upgraded Doors, Chefs Gourmet Kitchen w/ S/S appliances, Central island, Quartz countertop, Back splash. High end Stainless Steel Appliances. Butler's Pantry for extra storage. Laundry on Main floor and entrance from the Garage. Oak Stairs W/ Iron Picket. Huge Primary Bedroom with 6 pc ensuite and large Walk-in closet. Other three good size washrooms. Total 3 Full Washrooms on 2nd floor, All Bedrooms have Washroom access. Separate Den on the 2nd floor, which leads to a very spacious covered outdoor balcony. Huge Look out windows in basement. Concrete Patio in the Backyard. Excellent Location, Walking Distance To Transit, Grocery Store, Park, Banks, Walmart, Home Depot, Minutes To All Amenities, Golf course, Freshco, etc. Spotless Home. Must See... (id:59911)
Save Max Real Estate Inc.
48 Mossgrove Crescent
Brampton, Ontario
Spacious 3-bed, 3-bath semi-detached home on a deep 113 ft lot. Features hardwood floors on main, California shutters throughout, and a primary bedroom with 4-piece ensuite. Finished basement ideal for recreation. Great location perfect for families! (id:59911)
Royal LePage Platinum Realty
232 Niagara Trail
Halton Hills, Ontario
Boasting an impressive 5,000+ total square feet across all levels, this remarkable residence in the prestigious Remmington subdivision stands out with its generous 3,128 sq ft of above-grade living space plus an additional 2,000+ sq ft open-concept basement. Distinguished by 5 bedrooms, 5 bathrooms, and RARELY OFFERED parking for 7 cars (2-car garage plus 4-car driveway and 1 car front quarter of driveway) PIE SHAPED LOT with potential for garden suite. 10ft ceilings on the main level, 9ft ceilings on 2nd level and 12.5ft ceilings in the garage. Discover unparalleled elegance throughout this exquisite home, where functionality meets luxury living. The basement's versatility is enhanced by two separate entrances, making it ideal for entertainment, a home gym, or additional living quarters. The main level showcases premium hardwood flooring throughout, creating a warm and inviting ambiance, further elevated by a unique 2-way fireplace that elegantly divides the living and family rooms. Situated in an ideal location, this home is just minutes away from essential amenities including shopping centers, grocery stores, a variety of restaurants, banks, top-rated schools, parks, trails, and convenient access to public transit and major highways like the 401 and 407. (id:59911)
Royal LePage Meadowtowne Realty
2805 - 208 Enfield Place
Mississauga, Ontario
Fully Renovated Top To Bottom 1Br+Den Unit At 28th Fl, . 9 Ft Ceiling In Wide Suite Condos. Open Concept, Unique Wide Design. New Stainless Steel Appliances. Balcony With Amazing Views, Minutes To Square One, Go Train & City Center. Dark Laminate Floor, Floor To Ceiling Windows, Breakfast Bar, Granite Counter Top, Freshly Painted. State Of The Art Facilities With Rooftop Terrace For 360* View & Lounge At 40th Fl. Concierge & Much More (id:59911)
RE/MAX Success Realty
8 - 78 Centennial Road
Orangeville, Ontario
1480 sq. ft commercial / industrial unit for lease in Orangeville, ON, nearby Centennial / C-Line intersection. Unit has designated 2 parking spots upfront , office and warehouse space as well as a washroom. *For Additional Property Details Click The Brochure Icon Below* (id:59911)
Ici Source Real Asset Services Inc.
1507 - 6 Eva Road
Toronto, Ontario
Prestigious West Village By Tridel State Of Art Building, Beautiful 2 Bedrooms, 2 Full Washrooms, Approx. 800 Sq Ft, Stunning City & Lake Ontario Views , 1 Bus To Kipling/Islington Station, Close To Major Highways, Minutes From Sherway Garden, Close To Airport And Toronto Downtown, State Of The Art Amenities Includes Indoor Pool, Gym, Bbq Area, Elegant Lobby, Movie Room, Party Room, 24 Hrs Concierge, Guest Suites, And More (id:59911)
Homelife Superstars Real Estate Limited
907 - 50 Elm Drive
Mississauga, Ontario
Welcome to this meticulously maintained 3-bedroom, 2-bathroom condo, offering approximately 1,280 sq ft of carpet-free living space, including a private balcony. Situated on the 9th floor, this sun-filled, south-facing unit features partial lake views and an open-concept living and dining room thats perfect for both relaxing and entertaining. The updated kitchen features stone countertops, stainless steel appliances, a glass tile backsplash, porcelain flooring, and under-cabinet lighting. Both bathrooms have been tastefully updated, and the unit has been freshly painted in a neutral colour. The generously sized primary bedroom includes two closets and a private semi-ensuite bathroom, with room to potentially add a shower if desired. A large in-suite laundry room provides added convenience, along with valuable extra storage space. Included are two side-by-side parking spaces and a private locker. This desirable location offers easy access to Square One Shopping Centre, the Central Library, dining, parks, schools, and major highways including the 403, 401, 407, and QEW. Its also just a short drive to Toronto Pearson Airport, and Hurontario LRT coming soon. This thoughtfully updated condo is an opportunity you wont want to miss. (id:59911)
Royal LePage Meadowtowne Realty
359 Pearl Street
Milton, Ontario
Welcome to this stunning detached historical home, nestled in one of Old Miltons most desirable neighbourhoods. Combining timeless character with modern convenience, this 3-bedroom, 2 full bathroom gem offers the perfect blend of history and lifestyle. You will love the spacious, open-concept main living area with abundant natural light, ideal for entertaining or relaxing with family. The thoughtfully designed kitchen features a centre island, perfect for casual dining or meal prep, all flowing seamlessly into the additional large living and dining space.Two of the three bedrooms are conveniently located on the main floor, along with a full bathroom and laundry ideal for down-sizers seeking a stair-free layout or first-time buyers looking for flexible living space. On the 2nd floor is a private primary retreat with 4pc ensuite. Enjoy the benefit of the triple walkouts from the main living area into your private, beautifully landscaped backyard, an ideal retreat for morning coffee, summer barbecues, or simply soaking in the serenity. The oversized garage is fully wired with electricity, offering endless possibilities for a workshop, gym, or just park your car. The basement offers tons of storage for your extra stuff. Located in the vibrant Old Milton area, you're just a short stroll from charming local restaurants, shops, the summer farmers market, schools and tons of community events. Bonus features include a state-of-the-art security system for added peace of mind. Make this immaculately maintained home yours and don't miss this unique opportunity to own a piece of Miltons history with all the modern comforts. Washer&Dryer 2023 (id:59911)
Keller Williams Real Estate Associates
921 - 35 Ormskirk Avenue
Toronto, Ontario
WOW! This One Truly Has It All! A Rarely Offered 2-Storey, 3-Bedroom Penthouse with Spectacular Humber River Views! This stunning, sun-filled west-facing corner unit is a showstopper. Professionally designed and fully renovated, it offers an exceptional blend of space, luxury, and style in one of the city's most desirable locations. Soaring with natural light, the open-concept layout features engineered hardwood flooring throughout, custom built-in closets, a beautiful oversized media wall, and a striking custom glass-panel staircase. The expansive custom kitchen is a chefs dream complete with high-end LG appliances, quartz waterfall countertops, and a matching quartz backsplash. The dining area is thoughtfully designed with elegant custom bench seating, perfect for both everyday living and entertaining. Upstairs, the spacious primary bedroom includes a custom walk-in closet organizer, while the entire unit is elevated with new wood stairs and railing, custom radiator covers, and upgraded doors, trims, and lighting throughout. The flow and function in every room are simply outstanding. Bonus features include exclusive-use parking and locker, and all-inclusive maintenance fees that cover cable and internet. (id:59911)
Sutton Group Realty Systems Inc.
7121 Fairmeadow Crescent
Mississauga, Ontario
FIRST TIME HOME BUYERS' DREAM HOME! Welcome to this END UNIT Townhome , Providing extra privacy. Double-Sized Rear Yard Lot Featuring A Custom Built Deck, All Accessible Via The Finished Walkout Basement For Your Family To Enjoy All Summer. This Property Boasts Hardwood Flooring Throughout, potlights on main floor, kitchen with S/steel appliances, Primary bedroom with ensuite, inside entry to garage.Inclusion: Existing Security system monitored from mobile device, Smart home hub (Skynet): Monitors front and garage door status, water leak, allows remote operation of garage door Smart locks: Standalone keypad with auto locking (Weiser Smartcode) on front door. Wyze lock on door to garage with auto-lock, mobile locking/unlocking, number pad control from garage Video doorbell and two security cameras (front driveway and backyard): Wyze devices ( no subscription required), Electric panel: Upgraded to 200A service EV charging outlet (14-50 plug available in garage). Central vac- AS IS. Walk to the nearest plaza with Metro, restaurants and more. Close To Major Highways, public transit And Schools. (id:59911)
RE/MAX Aboutowne Realty Corp.
218 Renforth Drive
Toronto, Ontario
Welcome to 218 Renforth Drive located in Central Etobicoke in the Markland Wood area. First time offered by original owners, this detached 1.5 storey brick home with large rooms has great natural lighting and plenty of parking with a spacious 5 - car private driveway. Over 1400 sqft across 2 levels. Upstairs, 2 large bedrooms with ample closet space, 4pc bathroom and loads of storage. The main floor offers an eat-in kitchen, a 2 pc powder room and a versatile bedroom overlooking the backyard, ideal for guests or home office. The living room features a cozy gas fireplace with huge picture window views, while the dining room includes a walk-out to a large deck perfect for relaxing and entertaining. Private treed backyard space with sunny south exposure! Separate side door entrance to the basement. Unfinished rec room, workshop, bright laundry area and good-sized cold cellar. Family-friendly neighbourhood just steps to Bloordale Park, biking and walking paths, tennis courts, excellent schools. Short walk to Starbucks and steps to Bloor Street. Located near major TTC bus routes with access to Kipling Subway Station and GO Train for easy commuting. Nearby shopping at Cloverdale Mall and Sherway Gardens. Easy highway access to downtown and the airport. You will be very happy to call 218 Renforth Drive your new home! (id:59911)
RE/MAX Professionals Inc.
7 - 80 Eastwood Park Gardens
Toronto, Ontario
Rarely offered townhome in Mimico's Long Branch development. The largest layout in the complex also features your very own attached garage equipped with plenty of room for extra storage or gym equipment and a second owned, covered parking spot. Exclusive garage and second entrance provides convenient access to unit for pet owners and families with strollers. The unit features a terrace great for entertaining and barbecues, upgraded kitchen cabinets and countertops, a gas range and top of the line appliances. 3 spacious bedrooms including primary suite with walk in closet and en-suite. Steps to restaurants, coffee shops and shopping, GO transit and TTC. Close to major highways. (id:59911)
Royal LePage Real Estate Services Ltd.
388 Valanna Crescent
Burlington, Ontario
Welcome to this spacious 4-bedroom, 3-bathroom home located in Shoreacres one of Burlington's most desirable, family-oriented communities. Just a short walk to Nelson High School, local parks, and the arena, this property is bursting with potential and offers the perfect canvas for anyone looking to create their dream home. The layout features a generous main floor with a large kitchen and oversized island, opening into a sun-filled addition ideal for an eat-in kitchen or casual family space. Hardwood flooring runs throughout, complemented by beautiful skylights that flood the family room and addition with natural light. Enjoy the comfort of two cozy wood-burning fireplaces, perfect for warm and inviting living areas. The master bedroom includes its own private ensuite, while the finished basement provides ample storage and flexible living space. Step outside to a backyard full of opportunity, imagine summer BBQs, entertaining guests, or designing your very own garden oasis. This home is conveniently located close to top-rated schools, scenic parks, major highways, and all essential amenities, including shopping, dining, and public transit offering everything your family needs, right at your doorstep. (id:59911)
Royal LePage Burloak Real Estate Services
2595 Windjammer Road
Mississauga, Ontario
Located in the heart of Erin Mills, this stunning detached home offers an exceptional blend of comfort and convenience. Boasting 4+2 bedrooms and 4 bathrooms, its unique layout is designed for both style and functionality. The kitchen features a beautiful skylight and modern pot lights, while the dining room impresses with soaring 12-foot ceilings and a walkout to the patio. The master bedroom comes complete with a spacious 3-piece ensuite and a good size walk-in closet. A double-car garage provides direct access to the backyard, and the expansive, park-like garden offers plenty of space for children and pets to play. A separate entrance leads to the lower level and basement, enhancing the homes versatility. With quick access to Highway 403 and QEW, and close proximity to public transit, top-rated schools, parks, and Erin Mills Town Centre, this property is perfectly situated. As an outstanding income opportunity, the home has been divided into three rental units, generating $7,600 in monthly income, with tenants covering all utilities. A true gem in Erin Mills! (id:59911)
Ipro Realty Ltd.
218 - 1485 Lakeshore Road E
Mississauga, Ontario
Welcome To Lakewood On The Park Condos. An Impeccably Maintained, Inviting Building Tucked Away At The End Of Long Driveway Amongst A Parklike Setting. Love And Care For This Large, Well Laid Out Unit As Much As The Seller Has. Suite 218 Is Bright And Features Hardwood Floors Throughout. The Kitchen Is Updated And Is Perfect For Entertaining, Spilling Out Right Into The Dining Area. Use The Solarium As Another Bedroom Or Office. The Unit Has A Lot Of Flexibility! Kitchen Upgrades Include Backsplash, Cabinet Refacing, Additional Storage, New Faucet And Electrical Upgrades. Several Light Fixtures Replaced Throughout The Unit As Well As A Smart Thermostat Installed. Condo Fees Include All Utilities And Common Elements. Only Wifi Is Additional! The Building Amenities Include: Gym, Rooftop, Party Room, Library, Tennis Courts, Sauna, Whirlpool. Wow! The Sale Includes 2 Parking Spots (1 With A Built-In Bike Rack) And Locker. Walk To The Lake, Parks, Trails And Shops On Lakeshore. Easy Access To Grocery Stores, LCBO, TTC, GO, Shoppers Drug Mart, Sherway Gardens, QEW And So Much More Our floorplan and virtual tour are linked in the MLS listing! What Are You Waiting For? Come By And Check Out This Special Property. Thank You For Your Interest! Have A Great Day! (id:59911)
Homelife/realty One Ltd.
3136 Goodyear Road
Burlington, Ontario
Stunning Home On Premium Lot W/ Tons Of Custom Upgrades 100K+! * Spacious Open Concept Living/Dining & Cozy Fireplace W/ 9 Ft smooth Ceilings * Modern Kitchen W/ Granite Counters, Marble Slab Backsplash, Centre Island/Breakfast Bar W/ W/O To Spacious Backyard * 3 Spacious Bedrooms W/ Upgraded Flooring & Convenient 2nd Flr Laundry * Primary Bedrm W/ Custom W/I Closet W/ Built-Ins, 5Pc Bath & Rainglass Shower * Pro-Fin-Basmnt Theatre * A Must See* (id:59911)
Zolo Realty
32 Helios Place
Brampton, Ontario
Gorgeous 3 bedroom, 2 bath detached home with a premium pie shaped lot ( 53' rear ) on a small key - hole court in desirable Heart Lake ! Amazing chefs kitchen with upgraded oak cupboards and stone countertops, garage converted to formal dining room with pot lights and laminate floors ( can be converted back ), nicely finished open concept rec room with pot lights and 2 -pc bath. Renovated main bath with stone countertop and glass shower ( $18k in 2021 ), vinyl windows, steel roof with 50 year warranty ( $9,900 in 2019 ), new high efficiency furnace ( $ 6900 in 2024 ), and central air. Fully fenced yard with garden shed, private patio with retractable awning, poured concrete 3 car driveway, poured concrete walkway, enclosed porch, updated garage door, walking distance to schools, parks, shopping and quick access to HWY # 410 ! First time offered for sale since 1986. Shows well and is priced to sell ! (id:59911)
RE/MAX Realty Services Inc.
83 Pearson Avenue
Toronto, Ontario
Family Home In Coveted Roncesvalles Renovated With Vision & Craftsmanship Welcome To This Thoughtfully Renovated 2 3/4 Storey Detached Home In The Heart Of Roncesvalles, Where Timeless Character Meets Smart, Modern Living. Renovated By A Contractor 4 His Own Family, Every Inch Reflects An Appreciation 4 Craftsmanship, Great Design, & Comfort. The Main Floor Offers Open-Concept Living & Dining W/ Fireplace, Leading 2 A Powder Room And Private Custom Kitchen With Central Island And Bar Area, Including A Casual Dining/Family Room. A Rear Glass Wall & Oversized Double Doors Open 2 A Landscaped, Private Yard Ideal For Indoor-Outdoor Living. The 2nd Floor Includes 3 Bedrooms: A Spacious 15x15 Primary Suite W/ Oversized Windows And A Semi-Ensuite, Dual-Access 5-Piece Bath W/ Heated Floors, Steam Shower, & Toilet & Bidet. The Front Bedroom Features Bay Windows & A Walk-In Closet. A Serene, Garden-Facing 3rd Bedroom Completes This Level. The Top Floor Boasts A Large Sunlit Family Room W/ Walkout 2 A Private Deck, Plus A 4th Bedroom And/Or Office Perfect 4 Guests, Work, Or Growing Families. The Fully Renovated 8ft-High Basement (With Kitchen Rough-In) Offers Large Windows, A Stylish 3-Piece Bath, Laundry Room, & Private Entrance Ideal 4 A Nanny Or In-Law Suite. A Custom 2-Car Garage Is Insulated, Gas-Heated, & EV-Ready With 100-Amp Panel. Dual Remote Overhead Doors (One 17'x11' On The Laneway! & One 8'x7' Glass Door 2 The Yard) + 12-Ft Ceilings Make It A Standout Workshop Or Studio. TTC, Gardiner, & Lakeshore Access R Nearby, W/ Downtown, Airports, High Park, Schools, & Great Shops And Restaurants Minutes Away. Not Just A House - This Is A Forever Home! (id:59911)
Bosley Real Estate Ltd.
17 Mcnutt Street
Brampton, Ontario
Welcome to this luxurious, custom-built executive bungalow by Arthur Blakey, situated in the highly sought-after Streetsville Glen neighborhood. Offering close to 4,000sq.ft of finished living space, this beautiful home sits on a spacious 60 x 153 ft lot backing onto serene conservation land a true country retreat within the city. Step inside through the grand foyer to discover an open-concept layout featuring hardwood flooring, extensive crown molding throughout, and abundant pot lights. The main floor boasts elegant living & dining spaces as well as the kitchen. A chef's dream with granite countertops, a center island, & high-end appliances including a fridge, cooktop, built-in oven, microwave, washer, dryer, & a central vacuum system. The living areas are adorned with a double-sided gas fireplace between the great room and primary bedroom & illuminated by three skylights, creating a bright & inviting ambiance. The fully finished basement offers a full bathroom, a wet bar, and room for 2 extra additional bedrooms, including a professionally designed 12x12 ft walk-in closet & changing room, as well as a separate 4x8 ft walk-in closet. It also features a large recreation room, a roughed-in walkout, & the same luxurious crown molding as the upper levels. Outside, the property features a beautifully landscaped, fully fenced backyard with a deck off the house & an interlocking patio ideal for outdoor entertaining. A four car patterned concrete driveway leading to a double car garage surrounded by elegant galvanized rod iron fencing for privacy & charm. An ABUS sound system runs throughout the home, all blinds, drapes & phantom screens are included. This home has been meticulously maintained. Perfectly located near a golf course, conservation areas, parks, public transit, schools, shopping, HWY 401/407, this exceptional home effortlessly combines luxury, privacy, and natural beauty. (id:59911)
Homelife/response Realty Inc.
307 - 45 Silverstone Drive
Toronto, Ontario
Excellent Location! Large Spacious 3 Bedroom 2 Washroom Corner Suite, Renovated Kitchen & Main Bathroom, Laminate Floors In Living Room, Dining Room & Bedrooms. Good Size Kitchen, Marble Foyer, Formal Dining Room, W/O To Large Balcony, Open Concept. Super Value!Excellent Location,located Near To All Age Schools, Library, Public Swimming Pool, Mall, Grocery Stores, Tim Hortons, Fast Foods, Police Station, Ttc For Easy Commute To Humber College, York University. Finch Lrt Project Ready Make Easy Access To Downtown Core .High Speed Internet Included In Main. Fees (id:59911)
Homelife Superstars Real Estate Limited
2906 Peacock Drive
Mississauga, Ontario
Located in the sought-after Central Erin Mills neighbourhood, this well-maintained detached freehold home offers exceptional value in one of Mississaugas most desirable communities. This 2-storey property features 9+3 rooms with hardwood flooring, an open-concept layout, and large windows that bring in plenty of natural light.The main floor includes a spacious living room, formal dining area, and a modern kitchen with white quartz countertops and matching 12x24 porcelain tile floors that continue from the front entrance. A breakfast area overlooks the family room, which includes a gas fireplace and walkout to a private backyard.Upstairs, the primary bedroom features a walk-in closet and a 5-piece ensuite with marble floors, marble shower, and glass enclosure. Three additional bedrooms provide ample space for a growing family.The fully finished, legal basement with separate entrance includes two bedrooms, a 3-piece bathroom, and a full laundry roomadding flexibility and rental potential. A second laundry room is located on the upper level for convenience.The backyard features an inground sports pool with a new pump, surrounded by stone landscaping and a garden along the fence lineideal for summer entertaining. The front of the home is highlighted by a professionally landscaped stone wall garden, adding strong curb appeal.This move-in-ready property combines a functional layout, quality finishes, and a premium location with easy access to top-rated schools, shopping, and transit. (id:59911)
Exp Realty
1907 - 4080 Living Arts Drive
Mississauga, Ontario
Clean Bright Open Concept One Bedroom With Large Den. Stainless Steel Appliances (new stainless steel dishwasher not in pictures). Includes Parking And Locker. Great Amenities, Walk Out To Balcony From Master. Close To Square One, Celebration Square, Go Station, Restaurants And Everything Mississauga City Centre Has To Offer. (id:59911)
Real Estate Homeward
97 Newport Street
Brampton, Ontario
Must See***Corner Lot***Prime Location***This Beautiful House With 5 Bedrooms Plus Den And Two Bed Rooms Basement With Separate Entrance **Legal Basement** Excellent For Rental Income. Main Floor Big Family and Living area with pot lights with an office space & Hardwood Floor***En-suite Bath With Jacuzzi In Master Bed Room With W/I Closet & Lounge Area. Laundry Room At Main Floor** Located Less Than A Minute From Hwy 410 And Trinity Common Plaza, Bus Terminal, Grocery Store, Restaurants, Movie Theater, Pharmacy Etc. Number Of Schools nearby. (id:59911)
Royal LePage Flower City Realty
1801 - 1 Michael Power Place
Toronto, Ontario
Spacious 1-Bedroom Condo in Prime Islington-City Centre West. Welcome to 1 Michael Power Place, a well-appointed 1-bedroom unit in a sought-after, premium building. This spacious condo features an open-concept layout, northeast-facing windows, and a private balcony for added outdoor space. The modern kitchen boasts granite countertops, a stylish ceramic backsplash, and stainless steel appliances, perfect for cooking and entertaining. A stacked washer/dryer adds extra convenience. Located in a highly desirable building, residents enjoy top-tier amenities, including: 24-hour concierge for security and peace of mind, Indoor pool & sauna for relaxation, Fully equipped gym to stay active, Party room & theater for social gatherings. Much more! Prime Location! 8-minute walk to Islington Subway Station for easy commuting, Close to Pearson Airportideal, frequent travellers, Near top-rated schools and family-friendly parks, Minutes from shopping, restaurants, and major highways, Future site of the new Etobicoke Civic Centreadding even more value to the area. Bonus: Parking & locker included! Dont miss out on this fantastic opportunity schedule a viewing today (id:59911)
Zolo Realty
2701 - 36 Park Lawn Road
Toronto, Ontario
Charming 1+1 bedroom with a large balcony with breathtaking view of lake Ontario. Open Concept Unit With 9' Smooth Ceilings Throughout. Modern open concept kitchen equipped with Stylish Backsplash & Quartz Countertop. Great location Minutes to Humber Bay Shores, Arch Bridge and Sunnyside. Public transit and coffee shops at your doorstep. Easy Access to QEW Gardiner Expressway, Highway 427, Mimico Go Station, and Downtown Toronto Core. (id:59911)
Keller Williams Portfolio Realty
21 Tayrow Road
Toronto, Ontario
Welcome to 21 Tayrow Road !! A Home Thats Been Loved and Carefully UpgradedTucked away on a quiet street in a family-friendly Toronto neighborhood, this warm and inviting 3-bedroom, 2-bathroom backsplit has been thoughtfully updated to offer comfort, functionality, and a few pleasant surprises.From the moment you arrive, youll notice the difference the new front door and freshly painted exterior give a bright welcome, while the carport provides convenient, weather-protected parking.Inside, the heart of the home the kitchen has been fully renovated with cooking and gathering in mind. Picture yourself preparing meals on the quartz countertops, enjoying the shine of brand-new Frigidaire stainless steel appliances, and washing up in the extra-wide undermount sink with modern fixtures. Whether you're hosting guests or enjoying a quiet night in, it just feels right.The living areas are freshly painted, and the new windows let in plenty of natural light. The lower level has been updated with cozy new carpet, creating the perfect space for movie nights, a playroom, or a quiet home office. And dont worry the stackable washer and dryer are staying, so laundry is ready to go from day one.Step outside and youll find a backyard that truly sets this home apart. The garden suite has a potential to be converted to an (Accessory Dwelling Unit) ideal for extra income, guests, or multi-generational living or an Artist Studio plus a handy storage shed and a charming small deck where you can sip your morning coffee or wind down in the evenings.Other thoughtful touches include a tankless hot water heater, ensuring you never run out of hot water, and a strong sense that this home has been well cared for not just upgraded, but improved with intention.If you're looking for a home with character, practical updates, and a backyard that offers flexibility and possibility, 21 Tayrow Road is worth a visit. T (id:59911)
Meta Realty Inc.
124 Rory Road
Toronto, Ontario
WELCOME TO 124 RORY ROAD, TORONTOThe BEVERLEY Model - 1195 SQ FT This lovely home is waiting for a new owner. It is very clean,bright, neutral decor, lovely large windows allowing for lots ofsunlight and offers a family friendly, welcoming environment,ready to move in. You wont be disappointed. An unbeatable location. Easy access to highways 401 and 400, Steps to Rainbow Park, Maple Leaf Park, the QueensGreenbelt area, community centre, Yorkdale Mall, HumberRiver Hospital, bus routes, the subway, and a variety ofshopping, schools, Places of Worship and much more. Engineered 5 12 hardwood flooring throughout, carpet freeexcept for the staircases, ceramics in the entrance way,kitchen, breakfast area, powder room, hallway and lower levelfamily room. All windows, exterior doors and hardware including the FrenchDoors with side panels have been replaced, The French Doors lead to the south facing deck, at the front ofthe home just off the eat in breakfast area. This maintenancefree deck offers a wonderful place to sit, enjoy the morningsun, your coffee, barbeque in the evening all the whileoverlooking the gardens, and the tranquility of the complex. The Living room/Dining room combination has a large picturewindow and offers an open concept space for all yourentertaining needs. Two nice size bedrooms along with a den on the second floorare ready for your family to move in and enjoy. Throughout this home there are lots of cupboards for storage. The lower level family room has ceramic flooring, above gradewindows and is ideal for a home gym, office or recreationroom. The newer furnace and hot water heater are owned and willoffer years of service. The garage is oversized with a direct walk-in (man door) toyour home. There is plenty of room for shelving and storagealong with your car. Ample street parking and a dedicatedvisitor parking area is available. (id:59911)
Century 21 Heritage Group Ltd.
2205 - 90 Park Lawn Road
Toronto, Ontario
Live like you're on vacation every single day. Welcome to South Beach Condos, where luxury meets lifestyle. This sun-drenched 2-bedroom + den suite features soaring floor-to-ceiling windows and breathtaking southwest panoramic views of the lake and Toronto skyline. The open-concept layout is perfect for both entertaining and relaxing. The modern kitchen features a large island with a breakfast bar, sleek modern cabinetry, granite counters, built-in stainless steel appliances, and plenty of storage. There's even a separate dining area and a bonus den ideal for your home office or creative space with a frosted sliding door, could be a small 3rd bedroom. Smart split bedroom layout for extra privacy. The primary suite comes with its own ensuite and a walk-in closet with built-in organizers. Two full bathrooms, stylish finishes, and over 1,000 sq. ft. of interior space make this suite feel like home with an additional 240+ sq.ft. of outdoor living on your private, wraparound balcony. Rare two-car garage with a private door that opens just like a traditional house garage. This is next-level convenience and nearly unheard of in condo living! Location? You're just steps from the lake, minutes to transit, highways, groceries, shopping, parks (including a dog park!), and everything the city has to offer. Whether you're sipping coffee on the balcony or unwinding in the hot tub after a long day, this is luxury living that doesn't take itself too seriously just the way it should be. South Beach Condos offers 30,000 sq ft of the best amenities in the city: Jaw-dropping lobby with luxe finishes, 24 hour concierge, Indoor & outdoor pools, spa, sauna, hot tubs, Full gym, Basketball & Squash Courts, Theater, billiards room, guest suites, party room with kitchen, stylish lounge, library, co-working spaces & tons of visitor parking. A new Park Lawn GO Station is planned for development at 2150 Lake Shore Boulevard West, formerly the Mr. Christie Cookie Factory site. (id:59911)
Right At Home Realty
13 Olivett Lane
Brampton, Ontario
Beautiful Sun Filled & Spacious 4 Bedrooms Corner Unit, Only Attached By The Garage With 2 Bedroom Bsmt With Sep/Laundry & Entrance For Extra Income. Furnace(2018),A/C(2019),Roof(2018). Pot Light Throughout The Main Floor. All Stainless Steel Appliances (Gas Range).Natural Gas For Bbq On Patio. Walking Distance To All Amenities, School And Place Of Worship And Public Transit. (id:59911)
Homelink Realty Ltd.
5 Wildhorse Lane
Brampton, Ontario
Spectacular, Bright and Spacious Detached Home with Stone Front & Almost 3200 Sq Ft of Living Space. Open to Above Foyer. Hardwood on Main Floor. Newer Paint. Separate Living & Family Room. Beautiful Open Concept Kitchen with Built-In Appliances, Lots of Cabinets, Breakfast Bar, Eat-In Area and W/O to Backyard. Wood Staircase. No Carpet in the House. 4 Spacious Bedrooms on 2nd Floor. Huge Primary Bedroom with Seating Area, Walk-In Closet & 5 Pc En-suite. 3 Other Big Size Bedrooms. Laundry on Main Floor. Finished Basement with Kitchen, Washroom and 3 Bedrooms. 2 Entrances From Garage Into the House. No Sidewalk. (id:59911)
Newgen Realty Experts
6 - 20 Norris Crescent
Toronto, Ontario
Bright, Spacious and Fully Renovated 2 Bedroom, 1 Bathroom Unit. Updated Kitchen (2024) w/ Quartz Countertops & Backsplash, Raised Panel Cabinets, and Stainless-Steel Stove, Range Hood, and Fridge. Brand New Engineered Hardwood Floors (2024) and Freshly Painted Walls (2024). Steps to Mimico Waterfront Park, a Beautiful 1.1km Shoreline Park Space. Walk, Bike or Skate Across the Multi-Use Trails, Boardwalks, Paths and Beaches. Walking Distance to TTC Stop Lake Shore Blvd West at Norris Crescent (2 min) and Mimico GO Station (13 min). Quick Drive to Highway (5 min), Costco (6 min) and Sherway Gardens (15 min). Street Parking and Coin Laundry Available. **EXTRAS** Tenant to Pay Hydro. Landlord to pay Heat & Water. (id:59911)
Engel & Volkers Toronto Central
210 - 103 Bristol Road E
Mississauga, Ontario
Do not miss out on this spacious home ! Five key features that you will want to call this home: (1) 950 square feet of comfortable living space, hardwood floors, a combined living and dining room with beautiful high ceilings making the apartment look even more spacious, and direct access to the open balcony. (2): 3 spacious bedrooms. One bedroom was previously a den and has been professionally converted to a bedroom with a closet. As well the four-piece main bathroom has been professionally converted into two bathrooms, a 2 pc en-suite, and a 3 pc bathroom. (3): Two designated covered parking spaces, #217 and #218. The storage locker is located down the hall from the apartment. The home is located on the top floor, which provides for privacy and a very quiet atmosphere. (4): The low-cost condo fee includes excellent maintenance of the common areas, gardens, outdoor pool, playground, and much more. (5) Direct access to the new Hurontario LRT station is only steps away. The LRT offers quick access to Square ONE, Port Credit, GO Brampton, and other destinations. BONUS: Walking Distance or less than a 5-minute drive to Grocery stores, Cafes, Restaurants, Catholic and Public Schools, Daycares, Square One, Cineplex, Community Centers, and easy access to the 403 and 401 highways. A must see ! (id:59911)
RE/MAX Realty Services Inc.
19 Summerfield Crescent
Brampton, Ontario
Welcome to 19 Summerfield Crescent! Beautifully Maintained Detached 3 Bedroom Home With Finished Lower Level. Hardwood Throughout The Main 2 Levels, Crown Moulding, Newer Roof, Furnace, CAC, Main Floor Laundry, Interior Garage Access, Gorgeous Landscaping, Gas BBQ Hook Up, Concrete Patio, Garden Shed, California Shutters, Renovated Bathrooms, Main Floor Family Room W/Gas Fireplace, Extra Wide Driveway And The List Goes On And On. Perfect For The First Time Home Buyer Or Anyone Looking To Downsize. Lower Level Has 3 PC Bath And Could Easily Have A 4th Bedroom. Home Shows True Pride Of Ownership Throughout. Show With Confidence! (id:59911)
RE/MAX West Realty Inc.
1554 Clitherow Street
Milton, Ontario
True Gem in Milton | Over 3000 Sq Ft | Two Legal Basements with Separate Entrances | RavineLot | Over 150,000 in Upgrades, Discover your dream home backing onto a serene extended ravine with peaceful pond views!This rare beautifully upgraded 4+2-bedroom, 5-bath detached home offers nautural light, including two fully independent city-approved legal basement units one auxilary unit and other for own use unit- perfect for large families or investors seeking excellent rental income.Step inside to find 9ft smooth ceilings, engineered hardwood floors (no carpet!), pot lights, hi end-lighting fixtures , upgraded floor tiles, an extended Maplewood chefs kitchen featuring Quartz-countertops, backsplash , Bosch gas appliances, Samsung French door fridge, and a spacious island. The open-concept design is ideal for entertaining, with large windows, ; wide patio door that brings lots of natural light.The luxurious primary suite offers a 5-piece ensuite, Easy Access -2nd floor laundry , a bedroom with balcony, Concealed TV/internet & security wiring & 200 AMP service. The professionally landscaped front & backyard withstamped concrete creates a private retreat with breathtaking ravine views.Secondary Basement Unit includes full kitchen, Quartz countertops, Backsplash & island, Spacious living room,Custom wall to wall cabinets, One bedroom, 3-pc rain shower bath& extra storage room. Second Unit includes Bedroom, kitchenette, 3-pc bath and Separate laundry setup ready. (id:59911)
RE/MAX Find Properties
141 - 1250 Mississauga Valley Boulevard
Mississauga, Ontario
Prime Location in the Heart of Mississauga. Close to all Amenities, Walk to School, Library, Park,and Bus. Minutes to Square One Shopping Mall, Sheridan College, Go Train and Major Highways. Bright and Spacious 4 bedroom Townhouse Open Concept, Upgraded Flooring Well Maintained Move in Home Large Terrace and Two Balconies. Over Size Storage Locker Close to Parking. (id:59911)
RE/MAX Real Estate Centre Inc.
113 - 388 Prince Of Wales Drive
Mississauga, Ontario
Beautiful One Bedroom Luxury One Park Tower By Daniels In The Best Location Of Mississauga. Open Concept Layout, Modern Kitchen, Locker and Parking Included, Very Convenient Location,Steps To Public Transit, Square One, Living Arts Centre. (id:59911)
RE/MAX Real Estate Centre Inc.
126 Sandyshores Drive
Brampton, Ontario
Welcome To This Stunning, Upgraded 3-Bedroom, 2-Storey Freehold Townhouse Perfectly Located In A High-Demand Area Just A 3 Mins. Walk To Trinity Commons! Step Through The Elegant Double-Door Entry Into A Beautifully Maintained Home Featuring Fresh Paint Throughout & Stylish Pot Lights That Create A Warm, Modern Ambiance. The Spacious Living Area Flows Seamlessly Into An Open-Concept Kitchen, Newly Renovated W/ Quartz Countertops, S/S Sink, Backsplash, & Brand New Appliances Including A Dishwasher, Stove, & Hood Fan. Enjoy The Convenience Of A Main Floor Laundry Area & A Newly Updated Powder Room. Upstairs, Retreat To A Large Primary Bedroom W/ A Huge Walk-In Closet & Private 3Pc-Ensuite. Two Additional Generously Sized Bedrooms W/ Closets & A Fully Renovated Second Full Bathroom Completes The Upper Level. Step Outside To A Fully Fenced Backyard W/ No Homes Behind! Additional Highlights Include: Brand New Stairs Carpet, Tasteful Modern Upgrades, Move-In Ready Condition. Don't Miss Your Chance To Own This Gem In A Sought-After Neighborhood! Book A Showing Now!! (id:59911)
RE/MAX Real Estate Centre Inc.
