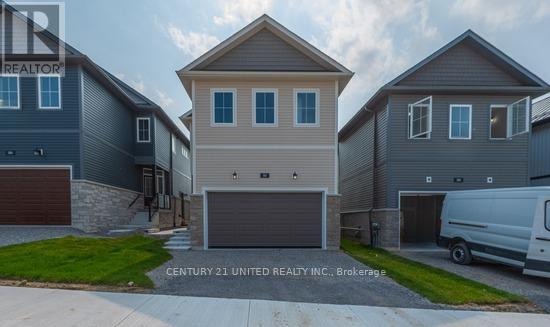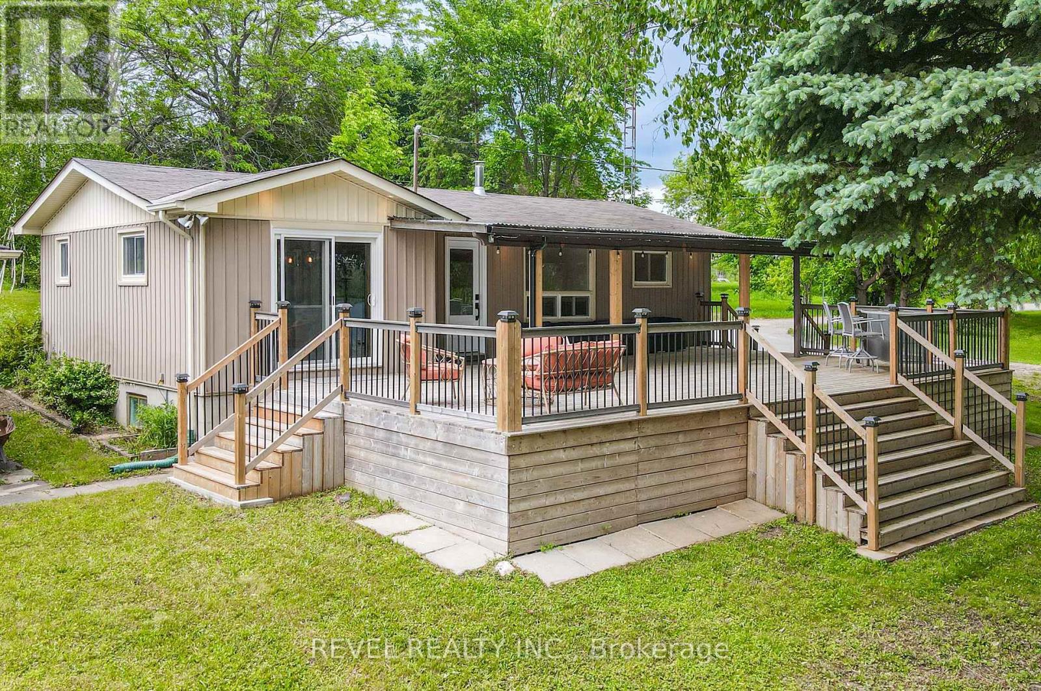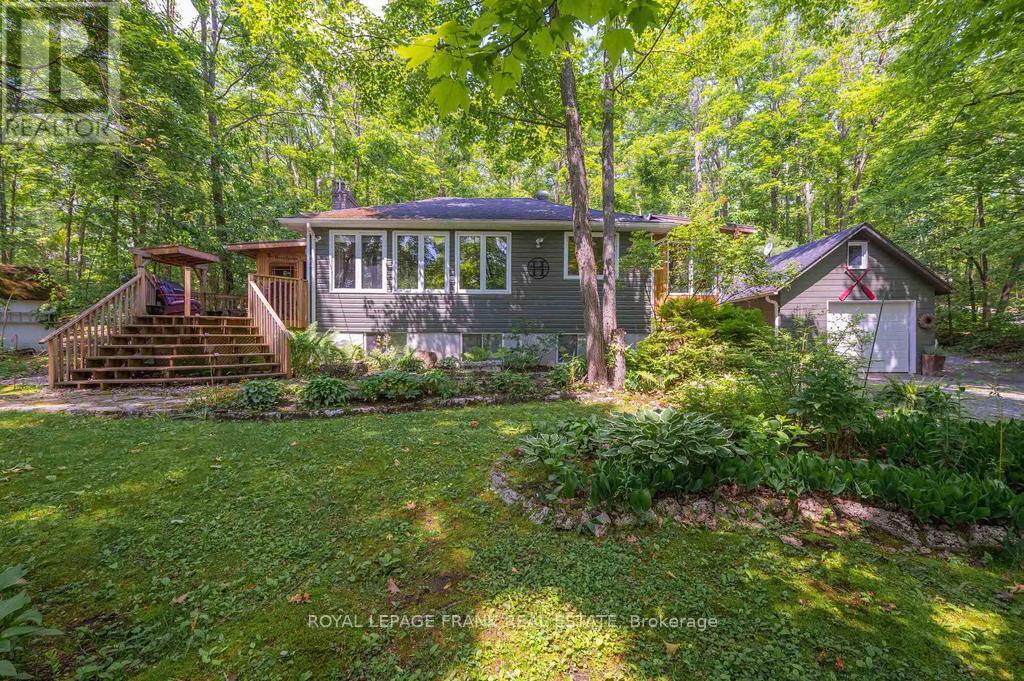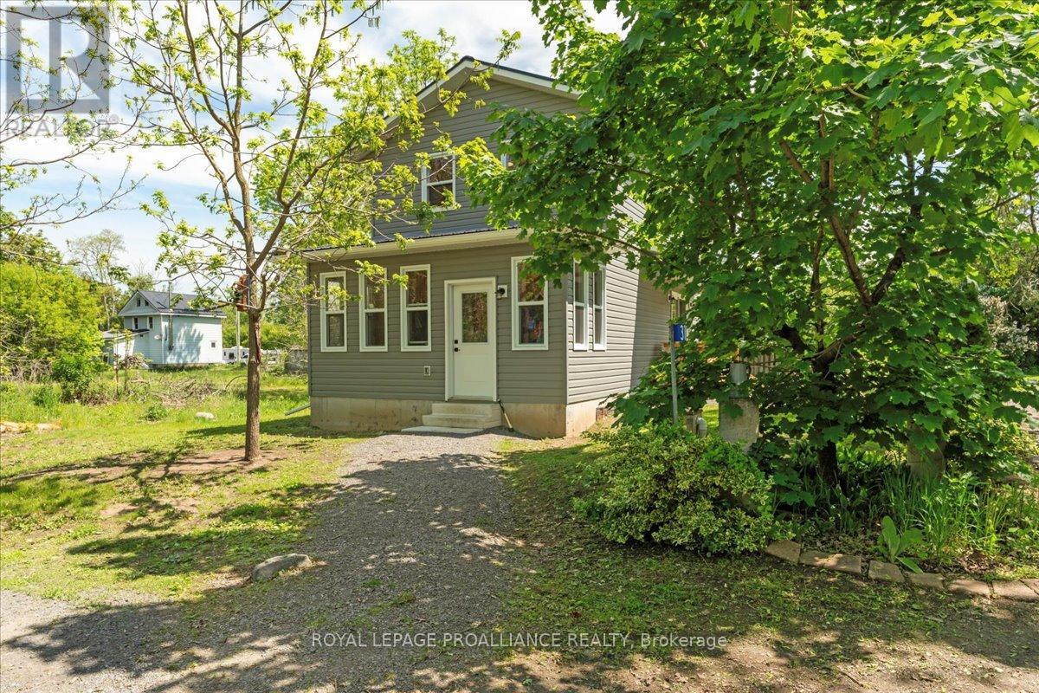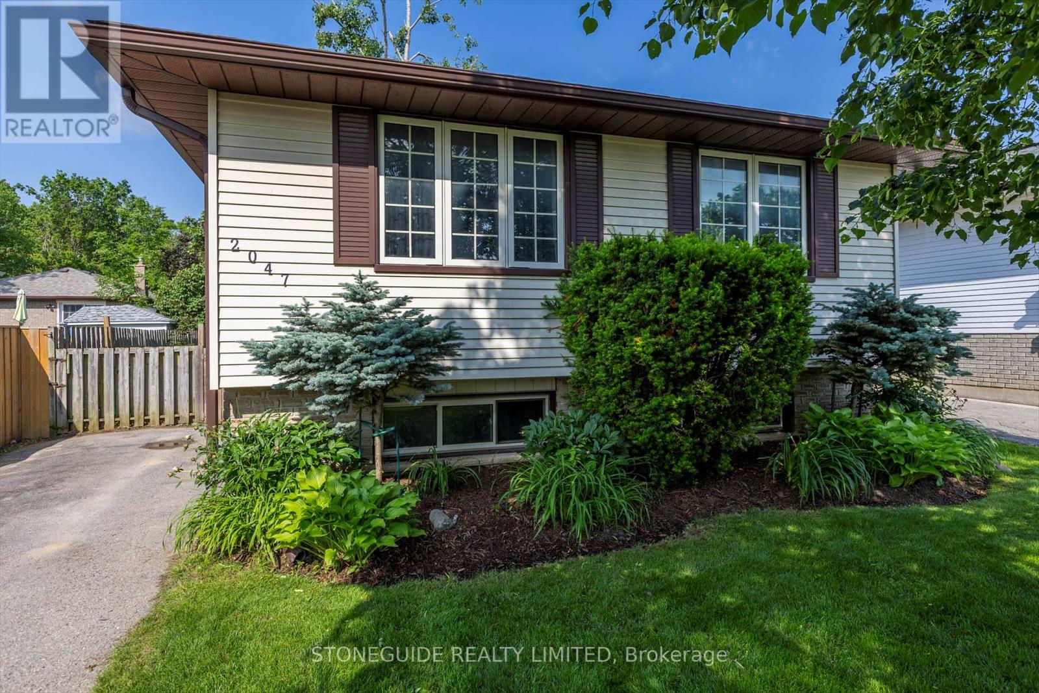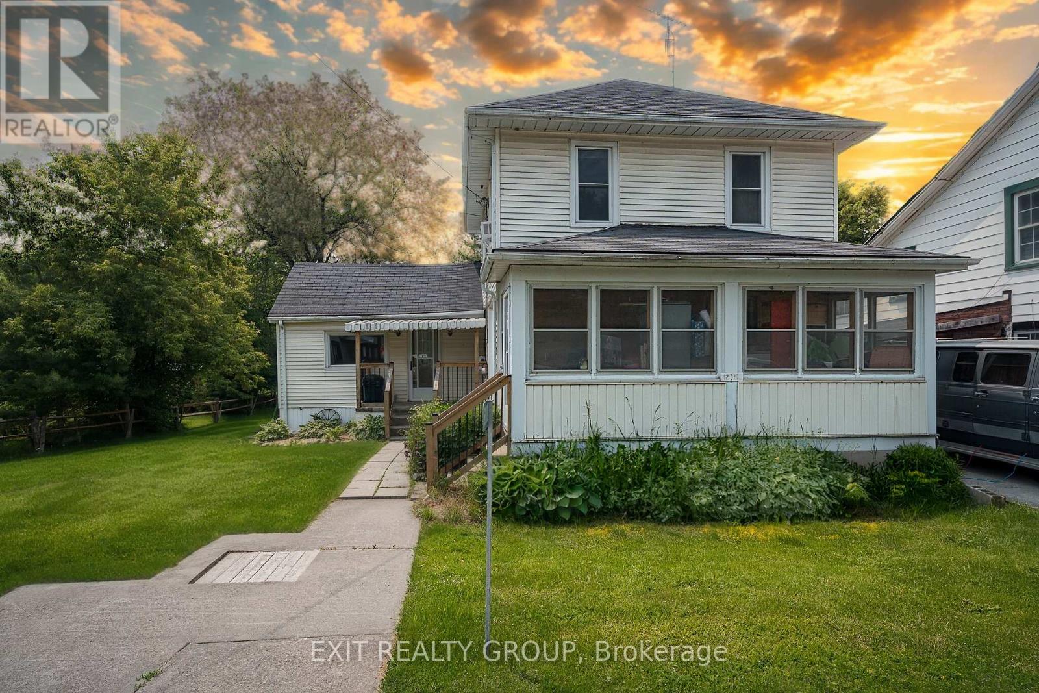307 Mullighan Gardens
Peterborough North, Ontario
Wow! Incredible opportunity to own a new home with a legal ready secondary-unit! 307 Mullighan Gardens is a brand new build by Dietrich Homes that has been created with the modern living in mind. Featuring a stunning open concept kitchen, expansive windows throughout and a main floor walk-out balcony. 4 bedrooms on the second level, primary bedroom having a 5-piece ensuite, walk in closet, and a walk-out balcony. All second floor bedrooms offering either an ensuite or semi ensuite! A full, finished basement with a legal ready secondary-unit with it's own full kitchen, 1 bedroom, 1 bathroom and living space. This home has been built to industry-leading energy efficiency and construction quality standards by Ontario Home Builder of the Year, Dietrich Homes. A short walk to the Trans Canada Trail, short drive to all the amenities that Peterborough has to offer, including Peterborough's Regional Hospital. This home will impress you first with its finishing details, and then back it up with practical design that makes everyday life easier. Fully covered under the Tarion New Home Warranty. Come experience the new standard of quality builds by Dietrich Homes! (id:59911)
Century 21 United Realty Inc.
3 Hillside Drive
Kawartha Lakes, Ontario
Welcome to your dream retreat! This beautifully renovated 3-bedroom waterfront bungalow blends modern comforts with serene lakeside living. Nestled along a peaceful shoreline on Lake Scugog, the property offers breathtaking panoramic views and a lifestyle of relaxation and luxury. Step inside to discover a custom-designed kitchen outfitted with brand new appliances, sleek cabinetry, and quartz countertops perfect for both everyday meals and gourmet entertaining. The open-concept living and dining area is bathed in natural light, creating a warm, inviting atmosphere. The newly remodeled bathroom showcases contemporary fixtures and finishes, bringing a spa-like experience into your daily routine. Each bedroom offers cozy comfort and style, ideal for family or guests. Step out onto the expansive deck, designed with entertaining in mind. Whether you're hosting summer barbecues, relaxing with a morning coffee, or soaking in the sunset, this outdoor space delivers unforgettable waterfront moments. Additional features include versatile bunking space ideal for accommodating extra guests and lots of extra room for storage. Whether you're looking for a year-round home, a vacation getaway, or a smart investment, this property checks all the boxes. (id:59911)
Revel Realty Inc.
198b King Street E
Cramahe, Ontario
This delightful bungalow exudes pride of ownership and is ready for you to move in and enjoy. The spacious main floor boasts a bright and airy layout, featuring a large picture window that bathes the living room in natural light. The updated eat-in kitchen is elegant, complete with sleek granite countertops and a convenient walk-out to a generously sized deck. The primary bedroom offers "his and hers" closets for ample storage, while two additional bedrooms provide tasteful design and large windows that invite plenty of sunlight. A tasteful 4-piece bathroom with a relaxing jet tub, updated blinds and lighting complete the main level.The versatile lower level is equally impressive, showcasing a sizeable recreation room, an additional room that can be used as a bedroom or home office, a 3-piece bathroom/ laundry area, and abundant storage options, including a cold cellar. Home equipped with 200 amp service. The 1.5-car heated garage is perfect for both vehicles and projects, while the private, beautifully landscaped backyard includes workshop with hydro and garden shed and plenty of space for outdoor enjoyment, complete with gas bbq. Parking is abundant, and the home's location is unbeatablejust minutes from town for shopping and dining, and a swift 5-minute drive to Highway 401, ensuring easy commutes. (id:59911)
Kic Realty
3 Fire Route 27b
Trent Lakes, Ontario
Lovely, updated home located just 5 minutes from the town of Buckhorn. This little gem is located in a waterfront community and has deeded access to Buckhorn Lake. Situated on a large, private, treed lot with obstructive lake views and sunrises featuring 3+1 bedrooms and 1.5 baths. The functional kitchen is stunning with quartz counters, stainless appliances, and a large built in quartz table with storage beneath. Enjoy the spacious living area with an abundance of windows, hardwood floors, and a stone fireplace with propane insert. The lower level includes the 4th bedroom, rec room, and a large work area. An amazing screened in porch is perfect for large gatherings and a cozy sunroom is right off the kitchen for easy enjoyment. There is lots of decking, a hardwired generator, and a single car garage steps from the house. Located on a well-maintained year-round road just seconds to the Township road and school bus route. (id:59911)
Royal LePage Frank Real Estate
31 Ashe Crescent
Belleville, Ontario
Welcome to your peaceful escape just minutes from Belleville! This spacious, one-year-old home offers the perfect blend of modern living and tranquil countryside charm in Point Anne. A short walk from the Bay of Quinte and nestled among lush greenery, serenaded by the gentle sound of birdsong, you'll find 2 generously sized bedrooms and 1 stylish full bathroom. Whether you're enjoying your morning coffee on the porch or preparing meals in the contemporary kitchen, every space in this home feels connected to nature with all the large windows. The living room features a wood burning stove for those cold winter nights and there's plenty of room for an eat-in kitchen or separate dining space. Located just minutes from groceries, LCBO, Belleville hospital and essential amenities, you'll enjoy the peace of rural life without sacrificing convenience. Enjoy year-round comfort thanks to the upgraded insulation package, designed to improve energy efficiency, reduce utility costs, and enhance indoor climate control. Quality construction meets energy-efficient living backed by remaining Tarion warranty. (id:59911)
Royal LePage Proalliance Realty
2047 Foxfarm Road
Peterborough West, Ontario
Newly renovated raised bungalow makes it ideal for first-time buyers, growing family or investors. Features include a fully fenced yard, beautifully landscaped and 200amp electrical service. Very bright home on both levels, steps to schools, parks, plazas and transit. (id:59911)
Stoneguide Realty Limited
132 Coulter Drive
Kawartha Lakes, Ontario
Welcome to 132 Coulter Drive, nestled in a mature subdivision and surrounded by nature, just north of Clarington. This charming 5 level back-split, is larger than it appears. Extensively renovated throughout with thoughtful custom finishes, including hardwood floors, built-ins and vanity all milled from reclaimed native lumber. This home would be the definition of turn-key if it didn't have a smart-lock (and other smart home fixtures including MyQ Garage Opener and Hue Smart Lighting) that provides you with worry free keyless access to your new home. One of the most unique features of this home is how seamlessly it blends indoor and outdoor living. Unless you are looking out your front windows at the treelined streets, every other room overlooks the generous backyard, large deck or patio and the forested acreage beyond. With every living space above grade and access to the outdoors from three separate floors, you're never more that a few steps from a view that reminds you why you wanted to move to Pontypool in the first place. Outside you will enjoy relaxing and entertaining on the large deck and patio, surrounded by lovingly planted native species and large vegetable garden. Just a 25 minute drive to Oshawa, Peterborough or Lindsay, and located in a quiet, safe, family-friendly neighbourhood where you can walk to the park, coffee shop, restaurant, convenience store, post office & LCBO, this home provides the perfect blend of small town living with a convenient commute. (id:59911)
Royal LePage Frank Real Estate
385 Ridge Road
Stirling-Rawdon, Ontario
Welcome Home to 385 Ridge Road, where a tree-lined circular drive sets the tone for this exceptional, just over 4 acres, property. Once inside, you are greeted by a bright foyer with ceramic tile and hardwood flooring that flows throughout. A cozy sitting area nearby that could also make for an excellent home office space. The true open-concept living, dining, and kitchen area boasts vaulted ceilings and a seamless flow, ideal for entertaining. The kitchen is a chef's dream, generous counter space, ample cabinets, and stainless steel appliances (stove is propane) & complete with a large island with built-in beverage fridge & wine cooler. The expansive primary bedroom features hardwood floors, dual walk-in closets, and a walkout to the deck. Indulge in the luxurious five-piece ensuite with a soaker tub and a glass-and-ceramic spa-like shower. Two additional bedrooms on the main floor share an adjoining five-piece bath that includes each of their walk-in closets. Continuing on the Main floor you will find a combined laundry/mudroom and a two-piece powder room that add practicality to the layout. The unspoiled basement waits for your creativity to make it whatever you want! Right now, the Family Gym is set up. To start, you could take the Woodstove and create your new Rec Room around it, or an amazing In-Law Suite. Back on the Main floor you can step outside through the patio doors to a covered deck, perfect for relaxing while overlooking the picturesque tree-lined acreage and fire pit. Don't forget the spacious double car garage that offers room for a workshop and convenient access to both the main floor and basement. Small barn: 26'x17', half is open and the other half is closed with a Loft above for storage and a Lean To: 10'x17' for all your ATV "Toys". All this makes for a perfect blend of comfort, style, and function. (id:59911)
Ekort Realty Ltd.
6008 County Road 41
Stone Mills, Ontario
Welcome to your Charming 3-Bedroom Family Home located in Peaceful Erinsville - steps from Beaver Lake. This beautifully maintained two-storey residence is perfect for first-time buyers, young families, or investors looking for a quality rental property in a desirable location. The home features 3 spacious bedrooms and 2 full bathrooms, including a private primary suite with its own ensuite. Enjoy added value and peace of mind with an owned hot water tank and furnace. You'll love the newly remodeled kitchen, showcasing modern finishes and ample space for cooking, dining, and gathering. Step outside to a large, fully fenced backyard - a safe, sunny space ideal for kids, pets, or summer entertaining. Just steps from beautiful Beaver Lake and the local playground, and only minutes from the Lakeview Tavern, this home offers the best of both tranquility and convenience. Set in the quiet, family friendly community of Erinsville, this property is a rare find - perfect for first time buyers looking to finish their first home or for generating rental income in a sought-after area. Don't miss out on this incredible opportunity - schedule your viewing today! Septic pumped June 2025. (id:59911)
Exit Realty Group
66 Cowans Crescent
Kawartha Lakes, Ontario
Whether looking for a cottage or your next primary residence, come take a look at this waterfront property on Pigeon River! Whether looking for a cottage or primary residence, this could be the one! Nestled across from Emily Provincial Park, this lot spans just under half an acre, harmonizing open spaces with the beauty of mature trees that provide shade and privacy. Picture yourself strolling down to your private dock, savoring a moment of tranquility as swans and loons glide by while you sip your morning coffee. The property features a 2+1 bedroom, 1.5 bath bungalow that is filled with natural light thanks to a skylight and large windows throughout. The main floor includes a spacious eat-in kitchen with plenty of cabinets for storage, an updated 4-piece bath, a generous primary bedroom, a good-sized second bedroom, and a bright living room with many windows that opens onto a wrap-around deck complete with a gazebo and a refreshing above-ground saltwater pool with solar heat (new solar blanket included). Most windows have been replaced, and the main floor has been freshly painted. The basement offers an additional bedroom, an office, a large recreation room, and a utility room with laundry facilities and a 2-piece bath. The basement also has new vinyl flooring and a walkout to the backyard. Additionally, there is an oversized detached two-car garage with abundant cabinetry and a loft for extra storage, along with three sheds, one of which has hydro. Amenities include permanent docking, a school bus route, garbage and recycling pickup, and mail delivery to the driveway. Two additional lots nearby are available for residents: one features a dock and boat ramp, while the other provides a large grassy area suitable for picnics, barbecues, or children to play. (id:59911)
Century 21 Infinity Realty Inc.
7 Crawford Drive
Marmora And Lake, Ontario
Updated Brick Bungalow with In-Law Potential in the Heart of Marmora Welcome to 7 Crawford Drive a beautifully updated all-brick bungalow nestled on a quiet street in the historic town of Marmora. This spacious3-bedroom, 2.5-bath home offers over 1,250 sq ft of above-grade living space and delivers the perfect balance of small-town charm and modern convenience. Step inside to find a bright, open-concept layout featuring a modern eat-in kitchen, an inviting family room filled with natural light, and generously sized bedrooms including a primary suite with ensuite bath and closet. Main floor laundry adds everyday ease. The massive fully finished basement with a separate side entrance opens the door to inlaw suite or rental potential. A large den already in place could serve as a fourth bedroom, home office, or flex space. Recent upgrades include newer flooring, wide-open lower-level layout, and thoughtful design touches throughout. Outside, enjoy parking for up to 6 vehicles, an attached single-car garage, and the peace of mind of a steel roof, natural gas heating, and central air conditioning. All of this just steps to local shops, restaurants, parks, schools, and the scenic Crowe River with public boat launch access. Don't miss this opportunity book your private showing today! (id:59911)
RE/MAX Hallmark Eastern Realty
411 Highland Road
Peterborough North, Ontario
Welcome Home to 411 Highland Road, a bright and versatile brick bungalow in Peterborough's North End. This charming 2+2 bedroom, 2 bathroom home offers a functional layout and an elevated view. The kitchen features a skylight that baths the area in natural light, creating a warm and inviting atmosphere. Freshly painted from top to bottom, the home boasts a spacious living room complete with a cozy natural gas fireplace and a walkout to a deck with lovely views. The finished walkout basement presents exciting in-law suite potential, offering flexibility for multi-generational living. Situated on a private, fenced lot, the outdoor space includes a patio area and gazebo, perfect for relaxation or entertaining. Conveniently located within walking distance to shopping, schools, and the scenic trails of Jackson Park, this home seamlessly blends comfort, flexibility and an unbeatable location. (id:59911)
Century 21 United Realty Inc.
