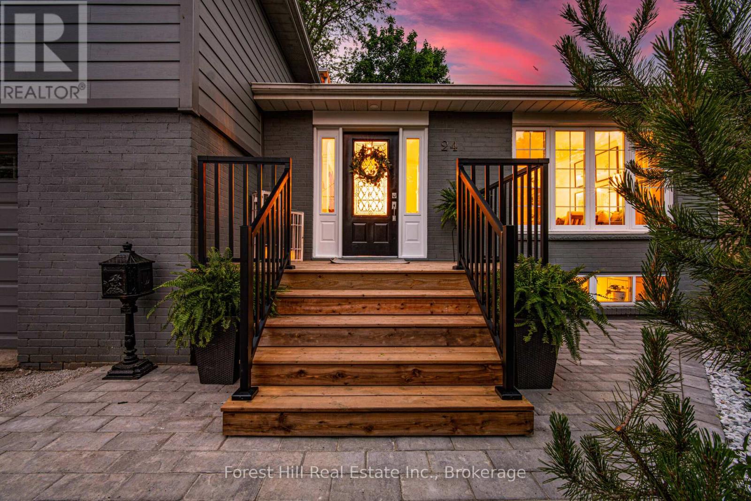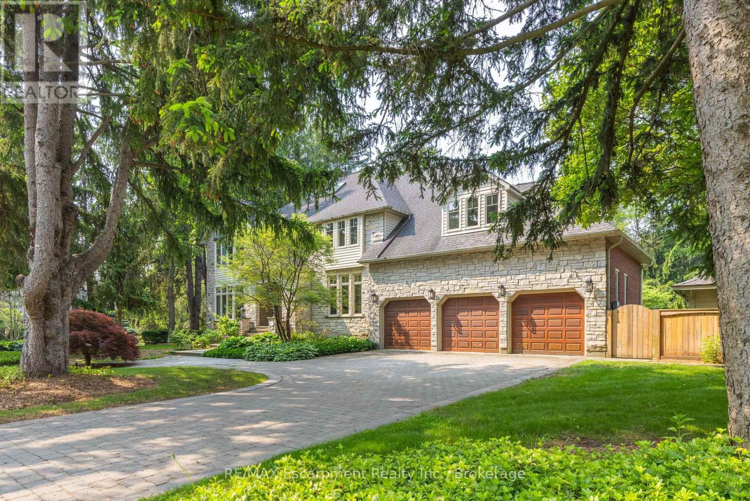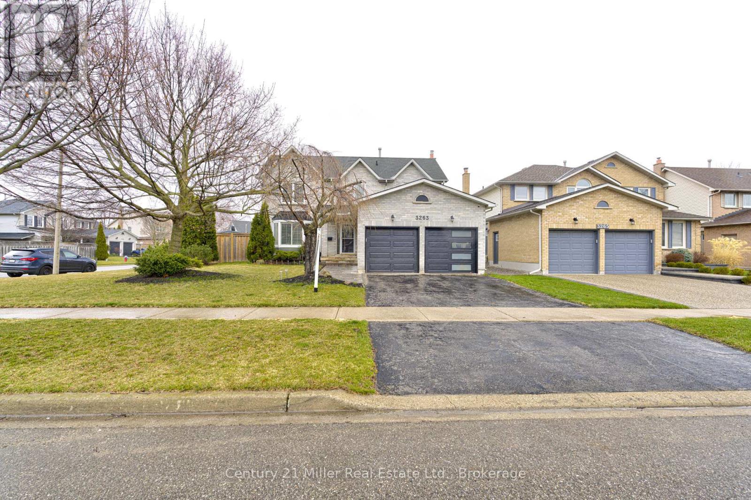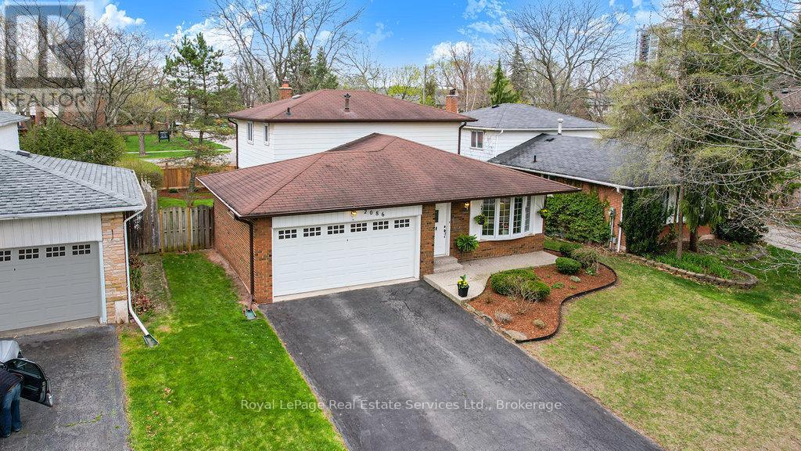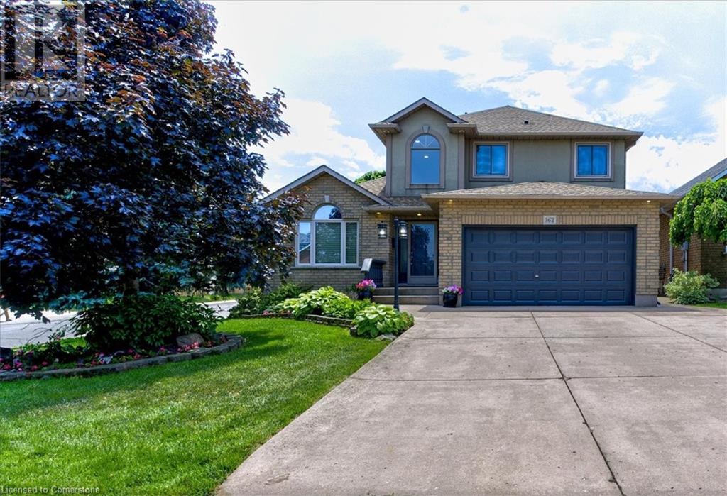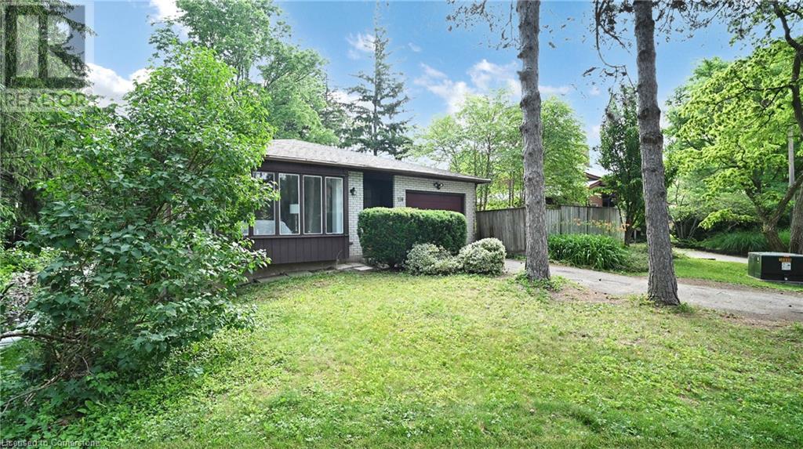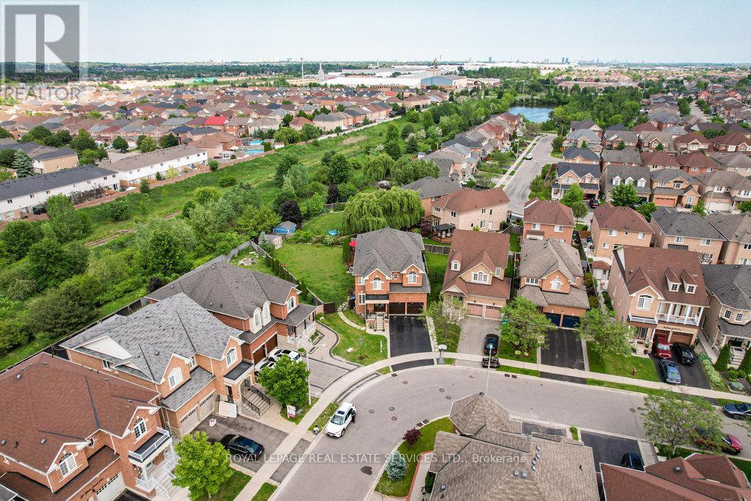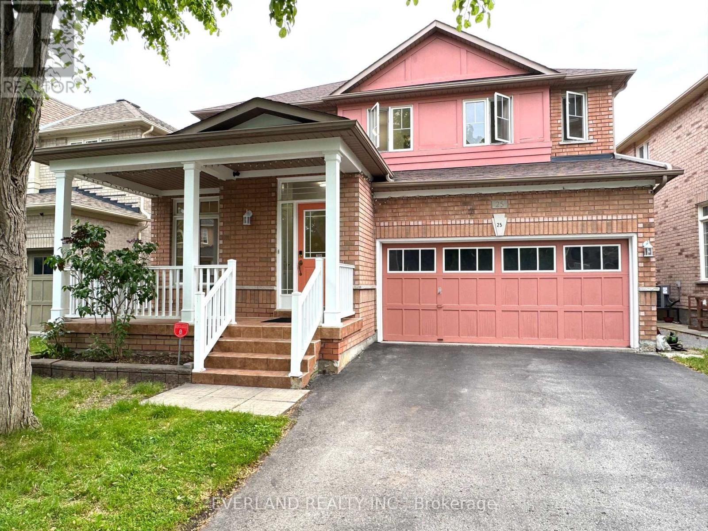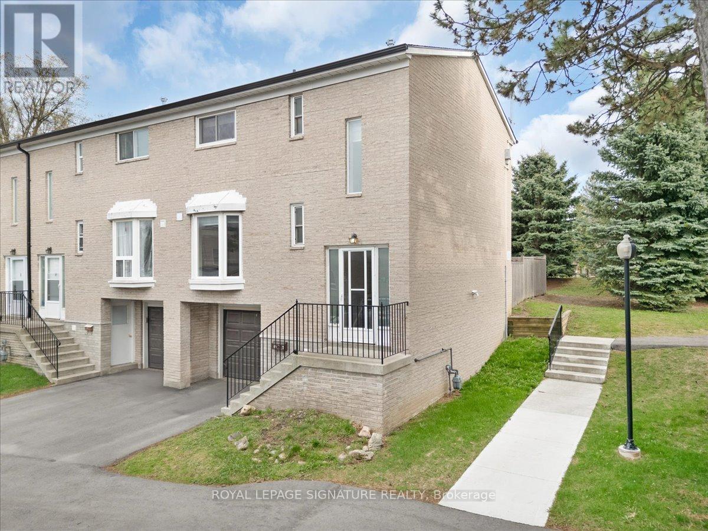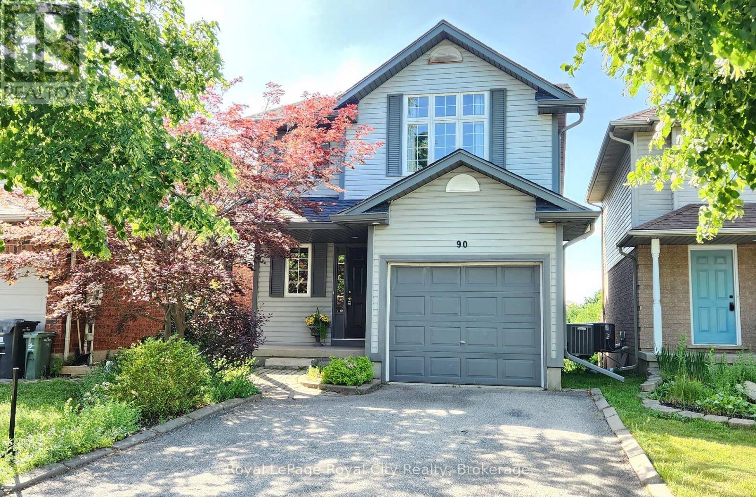24 Upminster Crescent
Toronto, Ontario
Welcome to 24 Upminster Crescent, Sitting on a premium oversized 56ft lot. A truly captivating 4+1 bedroom home with over 3000sqft of livable space. Nestled in one of Etobicoke's most cherished hidden gem neighbourhoods. From the moment you arrive, you'll be swept away by its personality, warmth, and thoughtfully curated design. Featuring 3 generous bedrooms on the main floor, plus a stunning private loft retreat with a luxurious ensuite (heated floors & towel rack) and a one-of-a-kind dressing room this home redefines lifestyle living. Enjoy your morning coffee overlooking the lush, uninterrupted beauty of West Deane Park and Mimico Creek a rare million-dollar Ravine view that feels like a cottage escape in the city. The heart of the home is a sun-drenched, skylit eat in kitchen that opens onto a beautifully landscaped backyard with an English garden feel, natural stone patio, and a lookout patio, perfect for sunsets, wine and stargazing. The lower level features a spacious family/games room, a huge designer laundry room with extensive counter space and storage making laundry enjoyable, and a chic New York-style in-law suite complete with a full kitchen and above ground windows making it ideal for multi-generational living or income potential. Limitless potential this unforgettable property is a must see. You wont find another like it. (id:59911)
Forest Hill Real Estate Inc.
212 Poplar Drive
Oakville, Ontario
A rare blend of elegance, comfort, and secluded luxury awaits in prestigious Southeast Oakville. Set on an exceptional deep lot framed by mature trees and meticulous landscaping, this exquisite five-bedroom, six-bathroom residence delivers generous finished living space of 6,736 square feet paired with finely crafted outdoor amenities.The heart of the home centers around a designer kitchen with high-end appliances, custom cabinetry, and striking stone countertopsideal for everyday meals or sophisticated entertaining. Three fireplaces, deluxe hardwood flooring, intricate wall moldings, crown detailing, and expansive pot lighting contribute to a consistent atmosphere of refined warmth. Skylights gently invite natural light, while custom blinds and shutters offer both privacy and style.The main floor flows seamlessly from a formal living and dining area to a spacious family room overlooking the backyard retreat. A private office with built-in cabinetry provides the perfect solution for those working from home in timeless style.Upstairs, five bedrooms await including a tranquil primary suite boasting a serene sitting area and five-piece ensuite designed for indulgence. The fully finished lower level enhances the homes versatility, featuring a media room, recreation space, entertainment room, and an additional full bathroom.Step outdoors to discover a custom gunite saltwater pool with integrated hot tub, surrounded by extensive stonework and lush planting a space worthy of any resort brochure. Located within walking distance of top-ranked schools, public transit, and premium shopping, this distinguished home promises a lifestyle where sophistication meets everyday ease and where weekend pool parties might just become your signature event. LUXURY CERTIFIED. (id:59911)
RE/MAX Escarpment Realty Inc.
3263 Mead Crescent
Burlington, Ontario
Welcome to this stunning 2-storey corner-lot home in the heart of family-friendly Headon Forest! Offering 3 spacious bedrooms plus a versatile bonus room, 3 full bathrooms, and a convenient main floor powder room, this home has been thoughtfully updated and is move-in ready. Step inside to fresh paint throughout, new wood floors and carpet, and a striking modern staircase that adds a contemporary touch. The open concept layout is perfect for entertaining, flowing seamlessly to the private backyard oasis featuring a sparkling saltwater pool ideal for summer fun and relaxation. Located just steps from beautiful parks and scenic trails, this home offers the perfect blend of nature and neighborhood. The driveway and roof were replaced spring 2025, giving you even more peace of mind. Don't miss this incredible opportunity to live in a mature, welcoming community close to schools, shopping, and all amenities. This one checks all the boxes! (id:59911)
Century 21 Miller Real Estate Ltd.
2086 Thornlea Drive
Oakville, Ontario
Very well-maintained multi-level backsplit family home in desirable Bronte, located on a quiet tree-lined street just steps from Bronte Harbour, lakefront trails, and Oakville Christian School. This spacious home offers 3+1 bedrooms, 2.5 bathrooms, and a versatile layout ideal for a growing family. Enjoy hardwood flooring on two levels, a bright white eat-in kitchen with walk-out to a private back patio, and a cozy family room with fireplace, perfect for relaxing or play. Numerous updates include roof shingles (2006), furnace and AC (2016), and a newly replaced rear fence. With a two-car garage, ample storage, and a large backyard, this home combines comfort and functionality. Walk to shopping, transit, and top community amenities including QEP Cultural Centre, Bronte Tennis Club, Coronation Park, and the GO Station. (id:59911)
Royal LePage Real Estate Services Ltd.
162 Locheed Drive
Hamilton, Ontario
Step into this beautifully appointed 2-storey home, ideally situated on a spacious corner lot in a highly desirable, family-friendly neighbourhood. Boasting 3,584 square feet of beautifully finished living space, this home offers both comfort and functionality for everyday living and entertaining. The main floor features a formal living room and dining room, a powder room, as well as a bright, open-concept kitchen that flows seamlessly into the inviting family room, creating the perfect space for gathering with loved ones. Upstairs, you’ll find a spacious primary bedroom complete with a private ensuite and walk-in closet, along with two additional generously sized bedrooms and a second full bathroom—perfect for growing families or guests. The fully finished basement provides additional living space and includes a second kitchen, making it ideal for extended family or in-law accommodations. Step outside to enjoy your own backyard oasis, complete with an in-ground pool, gas BBQ hookup, and two sheds equipped with hydro for all your storage or hobby needs. The in-ground sprinkler system keeps the landscaped grounds lush and low-maintenance. Located close to parks, schools, and local amenities, this home offers the perfect blend of space, convenience, and lifestyle. Don’t miss your chance to own this exceptional property—contact us today to schedule your private viewing. (id:59911)
Royal LePage NRC Realty
310 - 344 Florence Drive
Peterborough North, Ontario
Beautiful Condo in Prime Location, Only two plus year old, Two Bed, Two full Bath, Fireplace, Balcony, Ensuite Laundry, Stainless Steel Appliances, One parking in Garage, Very close to Highway, Tim Horton and Shopping. (id:59911)
Ipro Realty Ltd.
116 Keats Way Place
Waterloo, Ontario
Rare Find! This stunning home sits on a mature, treed lot with a beautiful creek running along the side and backyard, right in the heart of Waterloo. This spacious 4-level backsplit offers a bright living and dining room on the main floor, with large windows overlooking the private, tree-lined property. Walk out from the dining room to a picturesque backyard that backs onto the creek, surrounded by mature trees, protected green space, and nature. Upstairs, you’ll find three bedrooms and an updated full bathroom with a skylight. The lower level offers flexible space that can be used as three additional bedrooms or a bright, oversized family room with a walkout to the peaceful, private backyard. The basement includes a bathroom and additional unfinished space, perfect for storage or future customization. Whether it’s a play area for kids, a haven for pets, or a blank canvas for your dream outdoor lifestyle, this home offers endless possibilities. Conveniently located within walking distance to public schools, and just a short drive to both universities in the city. Close to public transit, parks, shopping, and more. This is a home that truly needs to be seen in person. Book your private tour today! (id:59911)
Kingsway Real Estate Brokerage
1079 Clark Boulevard
Milton, Ontario
Absolutely Gorgeous Corner Semi-Detached Home in the Heart of Beaty Neighbourhood. This Beautifully Maintained Home Offers Nearly 2,500 Sq Ft of Functional & Elegant Living Space, Sitting on a Premium Corner Lot With Impressive Curb Appeal. Bright and Airy With Tons of Natural Light Pouring Through the Large Windows Throughout. The Spacious Living Room Features a Cozy Fireplace, Recently Upgraded Hardwood Flooring, Pot Lights, and Modern Zebra Blinds Perfect for Entertaining or Family Relaxation.The Separate Family/Dining Room Overlooks the Backyard and Side Yard, Offering Peaceful Views and an Inviting Atmosphere. The Stylish Kitchen Comes Fully Upgraded With Quartz Countertops, Under-Cabinet Lighting, Stainless Steel Appliances, Pot Lights, and Convenient Walkouts to the Garage and Backyard Truly the Heart of the Home!Upstairs Features Four Generously Sized Bedrooms. The Primary Retreat Includes a 4-Pc Ensuite With a Soaker Tub, a Spacious Walk-In Closet, and Large Windows Offering Abundant Natural Light. The Remaining Three Bedrooms Are All Bright, Spacious, and Perfect for Family, Guests, or Home Office Needs. Bonus: 2nd Floor Laundry for Ultimate Convenience.The Finished Basement Features a Private Separate Entrance Through the Garage, Offering a 1-Bedroom In-Law Suite With Its Own Kitchen, 3-Pc Bathroom, Separate Laundry, Open Living Area, And Pot Lights Throughout Currently Rented for \\$1,550/Month, Providing Excellent Income Potential or Space for Extended Family!*Prime Location!* Transit at Your Doorstep, Close to Top-Rated Schools, Parks, Trails, Shopping, and All Major Amenities. The Extra-Wide Driveway Easily Fits 4 Cars, Offering Tons of Parking Space. This Is the Perfect Blend of Comfort, Convenience, and Opportunity.*Dont Miss This Exceptional Home A True Gem in One of Miltons Most Sought-After Communities. (id:59911)
Century 21 Green Realty Inc.
44 Game Creek Crescent
Brampton, Ontario
The home is an impressive 5-bed, 5-bath plus 2-bed basement home in sought-after North Brampton.This property features numerous upgrades, including a main floor, hardwood flooring, a 9-footceiling, an upgraded kitchen with Granite countertops, and 8.5' central island, overlooking a big backyard. The unique separate layout Living, Dining, and family rooms with a gas fireplace, main floor laundry, and an office can be convert into a sixth bedroom. Ideal for the discerning buyer. The master bedroom is bright and spacious, spa-like ensuite with double sinks and a soaker tub, perfect for unwinding after long days. The second third bed has a semi-suite. The finished basement includes 2 bedrooms, one washroom, and a separate entrance, spacious living and kitchen area, sep laundry, Biggest backyard in the neighborhood with a big Deck and no Neighbors at the back, Quiet and family-friendly street, Great schools, plaza, Parks and transit at walking distance, close to Places of worship and Hwy. (id:59911)
Royal LePage Real Estate Services Ltd.
25 Saffron Street
Markham, Ontario
Stunning & Sun-Filled Double-Garage Home in Desirable GreensboroughWelcome to this bright and spacious detached home, perfectly situated in the family-friendly Greensborough neighborhood. Boasting an ideal east-west exposure, this home is bathed in natural sunlight throughout the day.The main floor features a modern open-concept layout with 9-foot ceilings, creating a bright and airy living space that meets todays standards for stylish and comfortable living. Upstairs, youll find four generously sized bedrooms and three full bathrooms, providing ample space for the whole family.The fully finished basement includes a complete kitchen and bathroom, along with a separate entrancemaking it an excellent option for rental income or extended family. Step outside to a sprawling, level backyard, perfect for outdoor gatherings and play.Located in the coveted Bur Oak Secondary School district, this home is just 3 minutes to the GO Train Station by Driving, offering a quick and easy commute to North York and Downtown Toronto. Surrounded by shops, parks, and amenities, this is a rare opportunity in a prime location.Dont miss outschedule your viewing today! (id:59911)
Everland Realty Inc.
11 - 2 Liszt Gate
Toronto, Ontario
Welcome to this beautifully renovated and spacious end unit townhouse located in one of North York's most sought-after neighborhoods. This bright and charming home offers 3 spacious bedrooms, 2 modern bathrooms, and a fully finished walk-out basement perfect for additional living space or a private office. Recently updated and freshly painted, this home features hardwood flooring throughout and a functional layout ideal for family living. The main floor boasts a large living and dining area with direct access to a fully fenced backyard, offering privacy and convenience with a gate leading directly to the main road and steps to the TTC bus stop. The beautifully updated kitchen features elegant quartz countertops, stainless steel appliances, and ample cabinet space making meal prep both stylish and efficient. Located just steps away from some of Toronto's top-ranked schools, including A.Y. Jackson Secondary School, Zion Heights Middle School, and Crest haven Public School, this home is perfect for families prioritizing education. Enjoy easy access to a variety of amenities including parks, walking trails, Seneca College, Fairview Mall, local shops, and restaurants. Commuting is a breeze with close proximity to major highways (DVP/404), public transit, GO Train stations, and subway lines. As an end unit, this home offers added privacy, natural light, and a larger outdoor space compared to interior units. Don't miss this incredible opportunity to own a move-in ready townhouse in a family-friendly, high-demand neighborhood. Whether you're a first-time buyer, downsizer, or investor, this home checks all the boxes. (id:59911)
Royal LePage Signature Realty
90 Doyle Drive
Guelph, Ontario
Welcome to this well maintained home offering comfort, versatility, and income potential. Located in a family friendly neighbourhood of Clairfields and just 400 metres from grocery stores and with easy access to major highways, this property is perfect for busy families or commuters. The second floor features three spacious bedrooms, including a generous primary bedroom retreat, plus the convenience of an upper level laundry room. On the main floor, enjoy updated flooring in the bright, open concept living room that flows seamlessly onto a large deck, which is ideal for entertaining or relaxing while overlooking the serene green space. The fully finished basement includes a legal 1 bedroom apartment with a separate entrance, perfect for rental income, in-laws, or multi-generational living. Additional highlights include a new roof, upgraded attic insulation, and a layout that offers both function and flexibility. This is a must see home that combines smart investment potential with everyday comfort in a highly desirable location! (id:59911)
Royal LePage Royal City Realty
