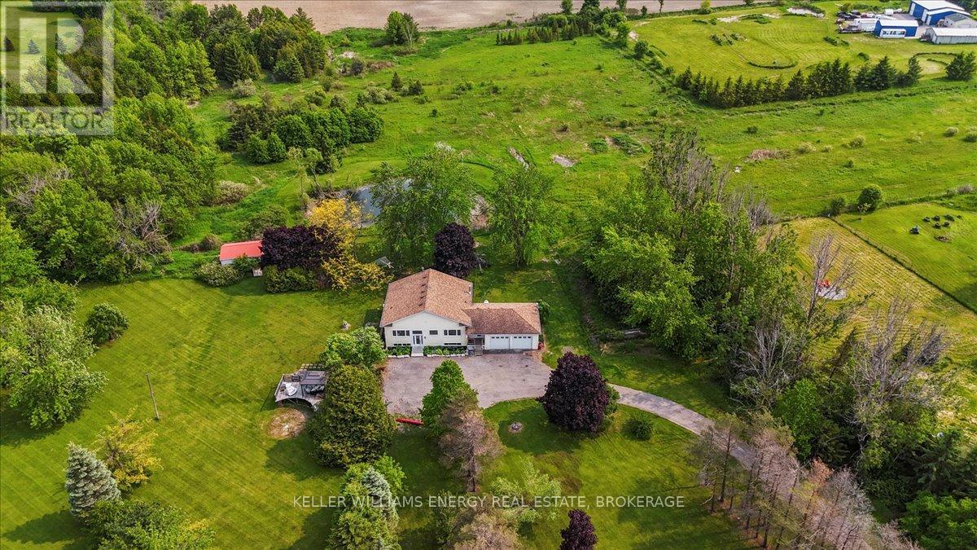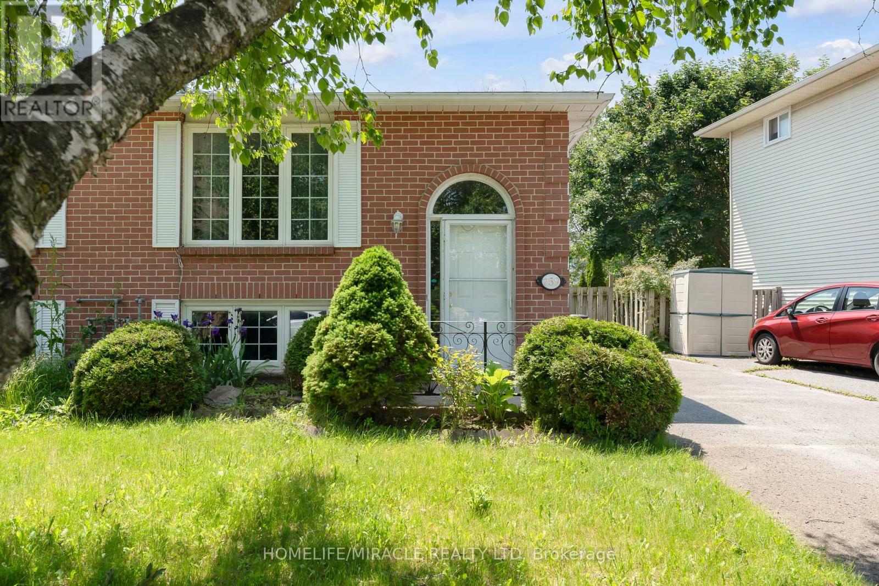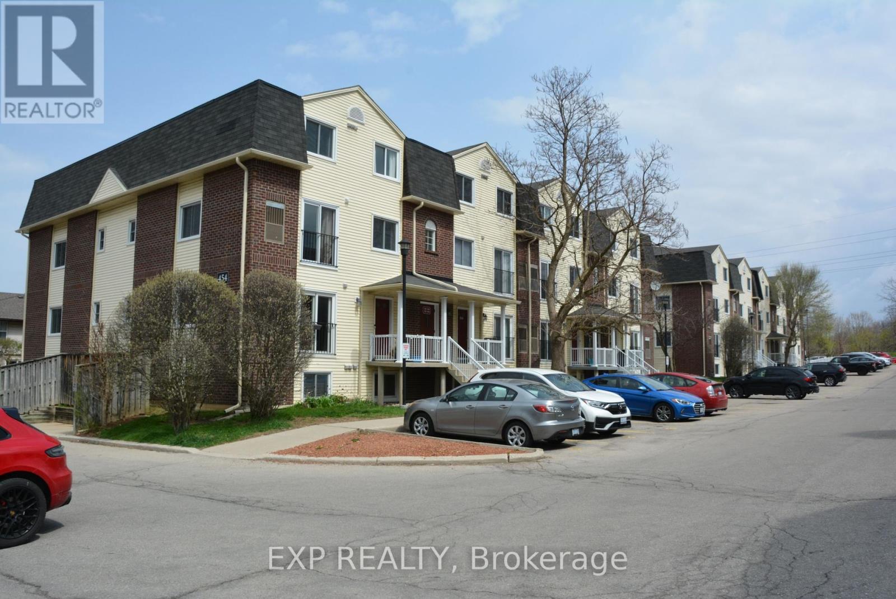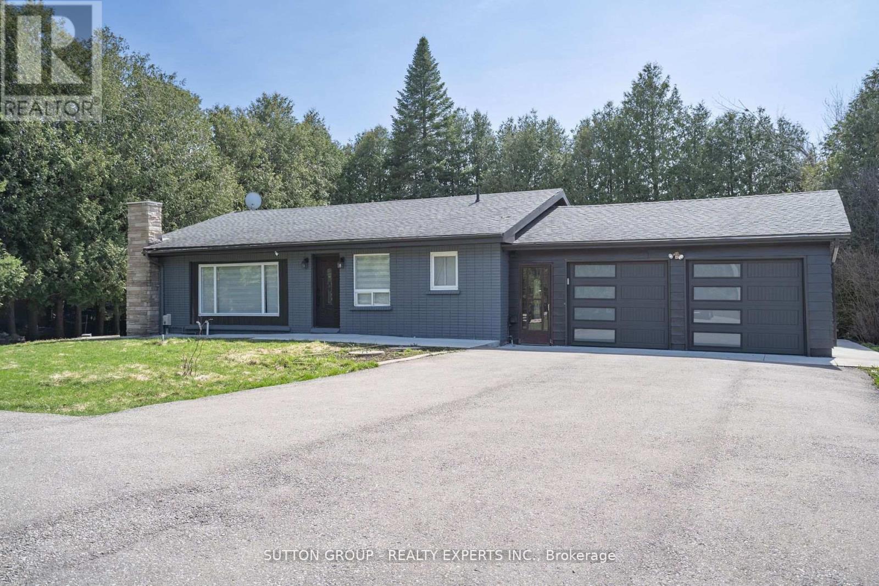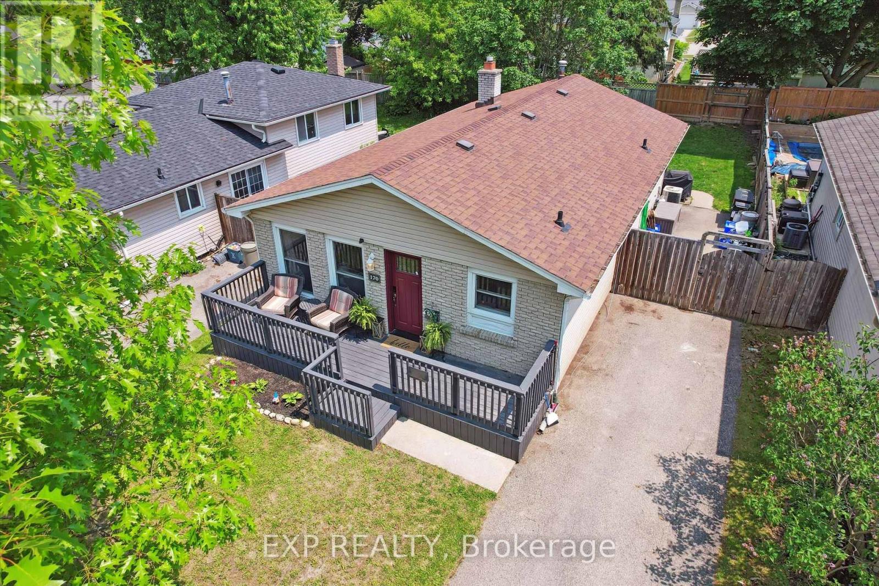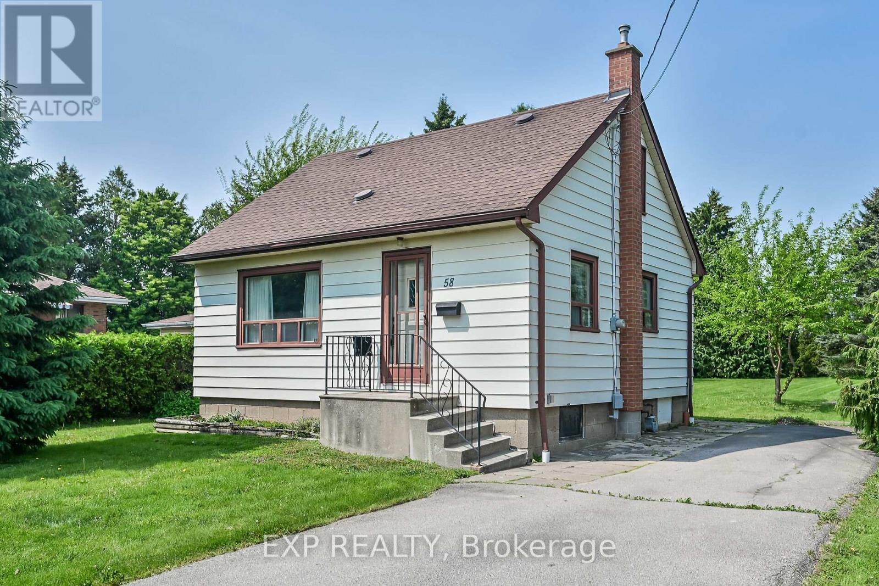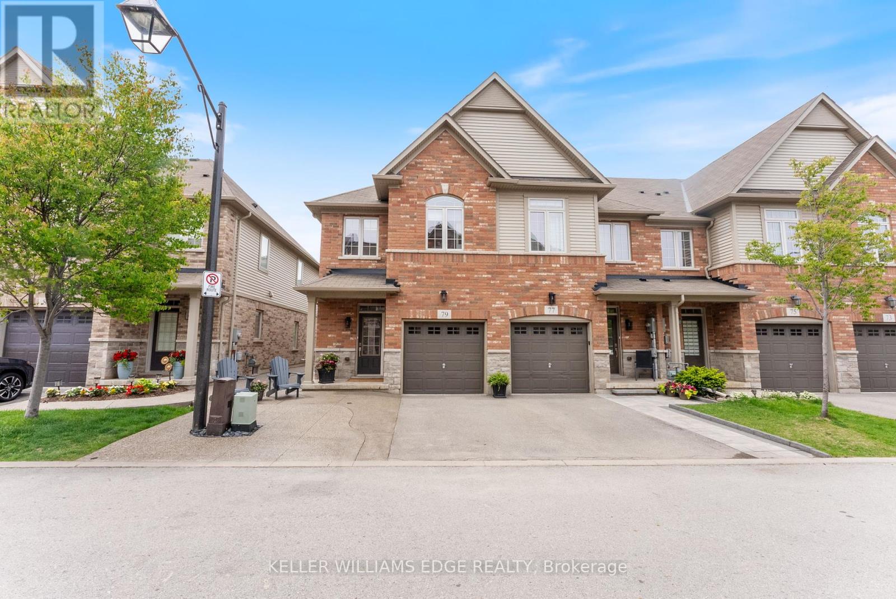2370 Bruce Road
Scugog, Ontario
Welcome to this beautifully renovated 4+1 bedroom bungalow, set on a breathtaking 12.5-acre property in Seagrave, Ontario. The home has been thoughtfully updated throughout. The bright, open-concept kitchen boasts Thermador appliances, custom cabinetry, and plenty of counter space with quartz counter tops perfect for both everyday living and hosting family and friends. The main floor includes 4 spacious bedrooms, and main floor laundry. The fully finished basement provides additional living space, with a large family room, a fifth bedroom, and plenty of room for storage, making it perfect for a home office, gym, or extra guest accommodations. Step outside to enjoy the expansive property, features a private pond, lush fields, and a charming barn, making it ideal for hobby farming, gardening, or simply enjoying natures beauty. You'll find a large barn that offers a range of possibilities for animals, storage, or workshops. The deck is ready for an aboveground pool, perfect for relaxing or entertaining during the warmer months. Whether you're looking to expand your outdoor activities or simply unwind in the peace of your own private oasis, this property has it all. This is a rare opportunity to own a turnkey, move-in ready home with acres of privacy, ideal for nature lovers, hobbyists, or those seeking a peaceful rural lifestyle, with all the modern comforts, this home is a true retreat. **EXTRAS** +$300,000 In upgrades! NEW Gas Furnace/Hot Water Heater (2019), Thermador Appliances (2020), Washer/Dryer (2020), Exterior Doors (2020), Pot Lights (2020), Hard Wired Smoke & CO2 (2020), Interior Stairs (2023), Laundry Room (2023), AC (2024), Sump Pump & Basement Reno (2024), Spray Foam Insulation Garage (2024), 2nd Bathroom (2024) (id:59911)
Keller Williams Energy Real Estate
59 Macklin Street
Brantford, Ontario
Welcome to 59 Macklin Street, located in Brantfords desirable Natures Grand community where luxury, comfort, and functionality come together in this beautifully designed 2,900 sq. ft. detached home available for lease starting July 1st. This bright and spacious home features 5 bedrooms, 4 bathrooms, a double-car garage, and modern finishes throughout. The main floor offers 9-ft ceilings, gleaming hardwood floors, a tiled foyer with an open-to-above design, a cozy family room, and an inviting great room perfect for everyday living and entertaining. The chef-inspired kitchen includes laminate countertops, flush-mounted appliances, an electric cooktop, and a large patio door that leads to a private backyard oasis with no rear neighbours just peaceful ravine views and surrounding trails. Upstairs, the primary suite features his and her closets and a spa-like ensuite complete with a soaker tub and glass shower. Each of the three additional bedrooms is generously sized, and ALL bedrooms have direct access to a bathroom, ensuring comfort and privacy for the whole family. LOCATION LOCATION!! Ideally situated just minutes from Highway 403, Grand River trails, schools, YMCA, shopping, hospitals, Wilfrid Laurier University, and golf courses. This immaculate home offers exceptional living in one of Brantfords fastest-growing communities. A perfect place to call home! (id:59911)
Exp Realty
2 Bay Vista Gate
Quinte West, Ontario
Rarely Offered Magnificent Bungaloft With 8'6" Full Height Basement, 1st & 2nd Floor Loggia And Beautiful Lake View! Tons of Quality Upgrades! --- 18' Vaulted Ceiling In Living Room With Modern Accent Wall! --- Marvellous Waffle Ceiling In Dining Rm! --- Upgraded Hardwood Floors Through Out On Main Level --- Upgraded Stairwell & Floor Colour --- 9' Main Floor Ceiling --- Granite Kitchen Countertops. Upgraded Backsplash, Sink & Faucet. Top-Quality Stainless Steel Appliances. Upgraded Cabinet Heights W/Bulkhead Finish! --- Quartz Washroom Counters & Upgraded Faucets & Hardware --- 2-Way Fireplace & Coffered Ceiling In Master Br With Accent Feature Wall. Large Frameless Glass Shower With Rain Shower Head. Freestanding Soaker Tub! *** Walk Out Loft With Feature Wall To Loggia With Lake View *** Professionally Painted Thru Out --- Ample Pot Lights In Living Rm, Master Br, Loft & Bsmt --- All Upgraded Light Fixtures With Pendents --- Finished Laundry Room Floor, Walls & Upgraded Sink W/Backsplash and Cabinet --- Finished Utility Room Stairwell Landing *** Completely Sealed Bsmt Floor For Fitness Space With PickleBall Court *** 3Pc Rough-In Washroom -- Finished Garage Walls & Ceilings W/AGDO & Sealed Floor ** Smooth Ceilings Through Out ** Casement Windows ** 5 Bedrooms ** 3-Car Garage ** 1st Floor Porch To Enjoy the backyard, Front Porch, French Doors & Much More..... ** Never Lived In ** Miles of Millenium Trail Steps Away For Hiking Or Biking ** Canal, Bay & Lakes Are Minutes Away Drive Great For Water Sports ** Beaches, Wineries, Golf Courses, Equestrians, Campgrounds Are Minutes Drive ** Presqu'ile, Sandbanks & North Beach Provincial Parks Are All Close By ** ---- This Luxurious 2367Sf + 1790Sf Full Height Basement Sandbanks Model With 0.907 Acre Premium Corner Lot Is Perfect For Owning An Ideal Property In Prince Edward County! Don't Miss Out! (id:59911)
Homelife New World Realty Inc.
431 Manley Crescent
South Bruce Peninsula, Ontario
Welcome to 431 Manley Crescent, Sauble Beach! Discover the perfect family retreat in this stunning property featuring 6 + 2 spacious bedrooms and 5 + 1 bathrooms. Just steps away from the beach, restaurants, and shops, this beautiful home offers both convenience and comfort.Inside, you"ll find inviting spaces adorned with two wood fireplaces, ideal for cozy evenings. The home boasts two full kitchens equipped with stainless steel appliances, perfect for culinary enthusiasts. The sunroom, with heat and A/C , complete with a pizza oven and barbecue, is perfect for entertaining and enjoying all year long.The backyard is a true oasis, beautifully landscaped to create a serene outdoor environment for relaxation and play. With a double garage and ample space for family gatherings, this property is designed for creating lasting memories.Experience the charm and comfort of this wonderful home in a prime location your dream family getaway awaits! (id:59911)
RE/MAX Experts
862 Armour Road
Peterborough East, Ontario
Rent for Top Floor only, No Basement included. Huge Two-bedroom, One Living room, Kitchen Open concept with Island. Three-piece washroom. Above ground Apartment with front entrance & back Deck patio for sitting. More than one Parking is available. Recently Renovated. AVAILABLE in June. This is an individual unit and not shared. 2 BEDROOM 1 LIVINGROOM - RENOVATED BIG UNIT FOR LEASE Family Friendly Neighborhood with Modern Living. Separate Entrance, Big Kitchen with New Appliances and Lots of Storage. 2 bed, huge family room car parking available A Spacious Washroom with Standing Glass Shower Steps To School \\ Colleges, Public Transportation, Green Space & Parks, Shopping, Schools, Local Amenities And Minutes Tothe HWY. Large windows bathroom have bathtub, shower combo located minutes from downtown. Tenants get to Use of Fridge, Stove, Kitchen Pantry. Laundry is available. Pm for showings. We are small pet friendly Building. It is at armour rd Peterborough. Parking is available for 1 vehicle. Everyone has a separate, Hydro \\ water meters. If you are interested it is available Monday onwards for showing, Tenant must provide credit report, employment letter, recent pay stubs and references. We would need Rental application Residential Form 410 Filled & submitted. (id:59911)
Century 21 Skylark Real Estate Ltd.
759 Ridley Drive
Kingston, Ontario
Welcome to 759 Ridley Drive, a well-maintained 3-bedroom, 1-bath semi-detached bungalow ideally located in one of Kingston's most convenient and sought-after neighborhoods. Perfectly suited for first-time buyers, downsizers, or investors, this home combines comfort, functionality, and unbeatable proximity to amenities. Inside, you'll find a bright and inviting layout featuring a spacious living area, a full kitchen with ample cabinetry, and three generously sized bedrooms. The full 4-piece bathroom is tastefully appointed. The finished basement features a separate living area, full kitchen, one bedroom, and a 4-piece bathroom perfect for use as an in-law suite or potential rental setup, offering excellent flexibility for multigenerational living or supplementary income. Situated on a quiet street just minutes from Cataraqui Mall, local restaurants, public transit, parks, public library, schools, and HWY 401, this home offers exceptional accessibility without sacrificing peace and privacy. Enjoy outdoor living in the private, fenced backyard, and take advantage of the ample parking in the private driveway. Located on a quiet street in a family-friendly neighborhood, this property offers both comfort and convenience. Don't miss this opportunity to own a solid, move-in-ready home in the heart of Kingston. (id:59911)
Homelife/miracle Realty Ltd
39 Silverwood Circle
Ajax, Ontario
Welcome to 39 Silverwood Circle, located in the vibrant and family-friendly Central East Ajax. This charming townhome is perfect for families or young couples looking to start their next chapter in a home that blends eco-conscious living with modern comfort. Step into the open-concept main floor, where 9-foot ceilings and stunning FSC-certified natural oak hardwood set the tone for both elegance and sustainability. The living and dining areas create a warm and inviting space for gatherings or quiet evenings. The kitchen is refreshed with refinished light-toned cabinets, stainless-steel appliances and updated lighting, offering a functional and welcoming area for everyday life. The backyard provides a delightful green space, thoughtfully landscaped with native shrubs and cedar trees. Whether it's a place for children to play or for you to relax, the yard offers a lovely connection to nature. The spacious primary bedroom is complete with an ensuite bathroom and walk-in closet, and the two additional bedrooms feature fresh, recyclable carpet and blackout blinds, ensuring restful nights for the whole family. The unfinished basement presents endless potential, allowing you to design a space that fits your unique needs, whether as a family room, home gym, or creative workspace. Situated in a sought-after Ajax neighbourhood, this home is close to top-rated schools, beautiful parks, Ajax GO Station, Hwy 401, and a variety of amenities. It offers an ideal balance of suburban charm and urban convenience, perfect for growing families. With sustainability thoughtfully incorporated into its updates, including eco-friendly hardwood and recyclable materials, this home is as kind to the planet as it is to its new owners. Lovingly upgraded and maintained over the years, 39 Silverwood Circle is ready to welcome its next chapter. (id:59911)
RE/MAX Jazz Inc.
202 - 454 Janefield Avenue N
Guelph, Ontario
Welcome to Unit 202 at 454 Janefield Avenue! Discover your ideal home in one of Guelph's most desirable neighbourhoods. This beautifully maintained and recently renovated 2-bedroom, 2-bath condo offers over 1200 sq. ft. of bright and spacious living. 7 Key Features include 1) Open-Concept Living: Enjoy a seamless flow between the living and dining areas, flooded with natural light from large windows and sliding doors leading to a private Juliette balcony perfect for your morning coffee or evening relaxation. 2) Gourmet Kitchen: The newly renovated kitchen features ample storage and counter space, making it an entertainer's dream. 3) Generous Bedrooms: Both bedrooms are well-sized, with one offering built-in his and hers closets and the other a walk-in closet, ensuring plenty of storage. 4) Stylish Bathrooms: The full 4-piece bathroom upstairs has been elegantly renovated, with double sinks, enhancing the unit's modern appeal. 5) Convenience: In-suite laundry includes a stylish LG washer and dryer, plus additional storage drawers. 6) One designated parking spot is included, with extra visitor parking available. 7) Community & Amenities: Enjoy the convenience of a park next door, perfect for quiet walks or morning runs, complete with play structures for kids. With Stone Road Mall, public transit, restaurants, about 20 minutes walking distance to the University of Guelph and less than 3 minutes drive to Hanlon Expressway, this property is a student/faculty and commuter's dream. Home. For Investors, 1st Time Buyers or when you decide to downsize. Home ownership for less than rent = peace of mind. As an investment = positive ROI. Schedule a viewing today! (id:59911)
Exp Realty
4934 Trafalgar Road N
Erin, Ontario
A once-in-a-lifetime opportunity to own this truly unique property! Tucked away on a private lot in the charming hamlet of Ballindafad, this beautifully upgraded 3-bedroom, 2.5-bathroom bungalow offers the perfect blend of style, comfort, and seclusion. Set well back from the road, the home features a long driveway with ample parking and is surrounded by mature trees on all sides, providing exceptional privacy. Ideal for entertaining, both sides of the home boast expansive concrete patios. The property is nestled among other character-filled homes and multimillion dollar estates, adding to its exclusivity and appeal. Inside, you'll find a spacious, fully renovated kitchen outfitted with modern finishes, quartz countertops, and high-end smart stainless steel appliances. The open concept living and dining area is filled with natural light, creating a warm and welcoming space for family and guests. The main level includes three generously sized bedrooms and two full bathrooms. The finished basement offers additional living space, perfect for recreation or storage, and includes a convenient half-bathroom. Additional highlights include a double car garage with extended depth perfect for extra storage or workshop space. 12 minutes to Georgetown or Acton GO. Walking distance to the Ballinafad Community Centre & Park. 15 minutes to Highway 401. This is more than just a home; it's a rare opportunity to own a private retreat in a prestigious community. Dont miss out! (id:59911)
Sutton Group - Realty Experts Inc.
170 Natchez Road
Kitchener, Ontario
This fabulous home is perfect for first-time homebuyers and investors alike! Located in the mature community of Heritage Park, this home is steps to schools, shopping, public transit and major highways. Fall in love with a modern open-concept floor plan, the main level includes premium flooring throughout, a stunning new kitchen with quartz countertops, an oversized island, and plenty of cabinet space. Main floor offers 3 large bedrooms and a 4-piece bath. Enjoy the private, fully fenced backyard with a concrete patio, gazebo, and shed. The basement has in-law suite potential with a separate entrance, a spacious open layout, built-in storage, gas fireplace, sink, rough-in for a shower, and space to add a second unit or complete as needed. This home will not last long, Book your private showing today! (id:59911)
Exp Realty
58 Malton Drive
Hamilton, Ontario
Welcome to 58 Malton Dr, Hamilton where charm meets potential! This detached 3-bedroom, 1-bath home sits on an impressive 75' x 200' lot, offering endless possibilities. Whether you're looking to renovate or build new, this property is a rare opportunity in a desirable location. Estate sale property being sold as-is, where-is. (id:59911)
Exp Realty
515 Winston Road
Grimsby, Ontario
TRUE LUXURY END UNIT RENOVATED 2024! As a corner unit, it offers added natural light, enhanced privacy, and a double-wide 2-car driveway with inside garage entry conveniently located on the driver's side not to mention a 50amp/250V EV Plug Adaptor. The open-concept layout includes a custom eat-in dining bench, a chefs kitchen with premium finishes, and a gas BBQ hook-up on one of the largest patios in the area. The primary suite features Lake Ontario views from a private balcony, double French doors for cross-breeze, and serene relaxation. Enjoy sunset views from both the backyard patio and upper level. Additional features include custom shades and blinds on all windows, no carpet in main living areas, designer paint finishes throughout, and a basement with a rough-in for a bathroom ready for customization. Ample visitor parking and close proximity to the future Casablanca GO Station. (id:59911)
Keller Williams Edge Realty
